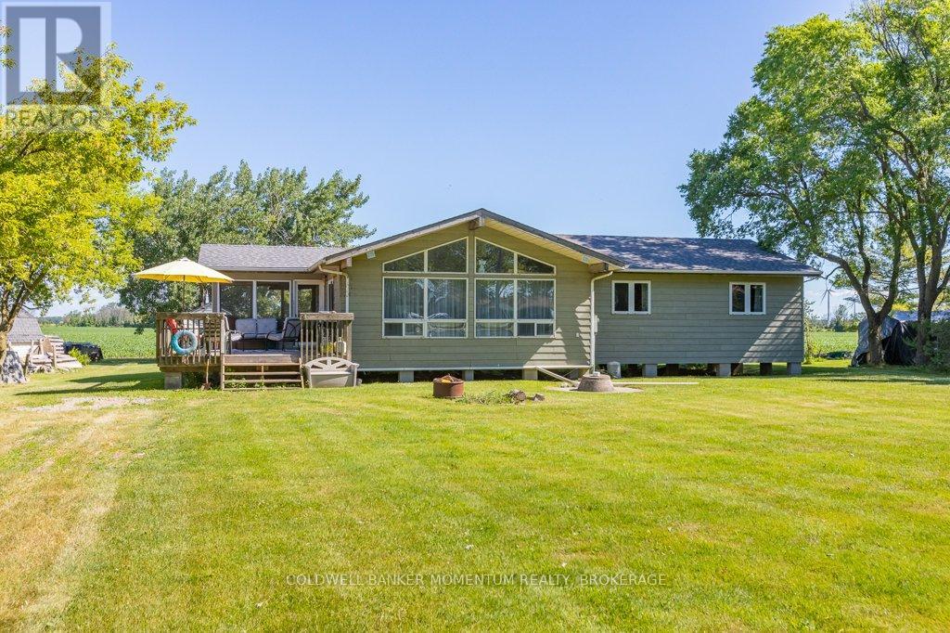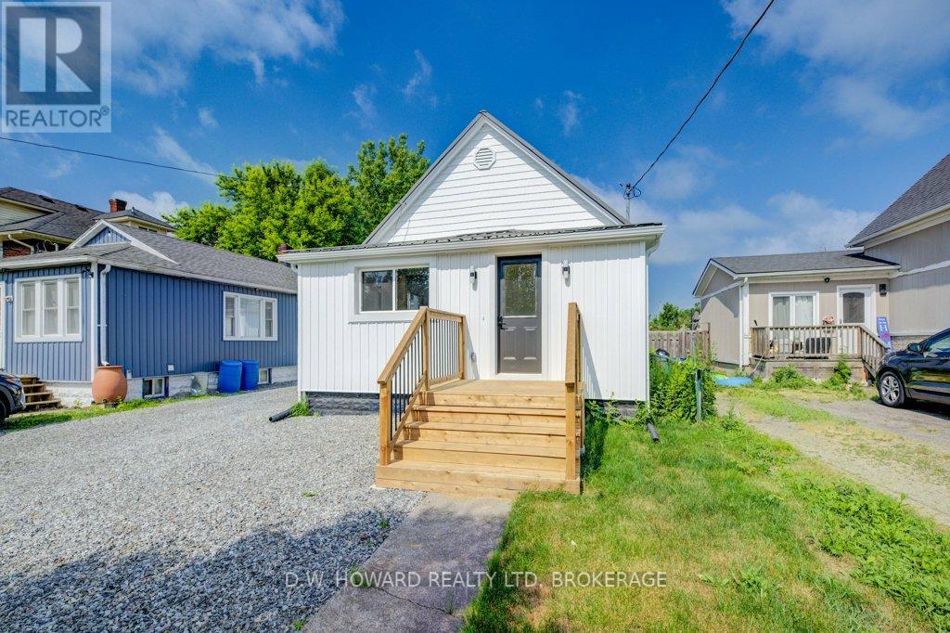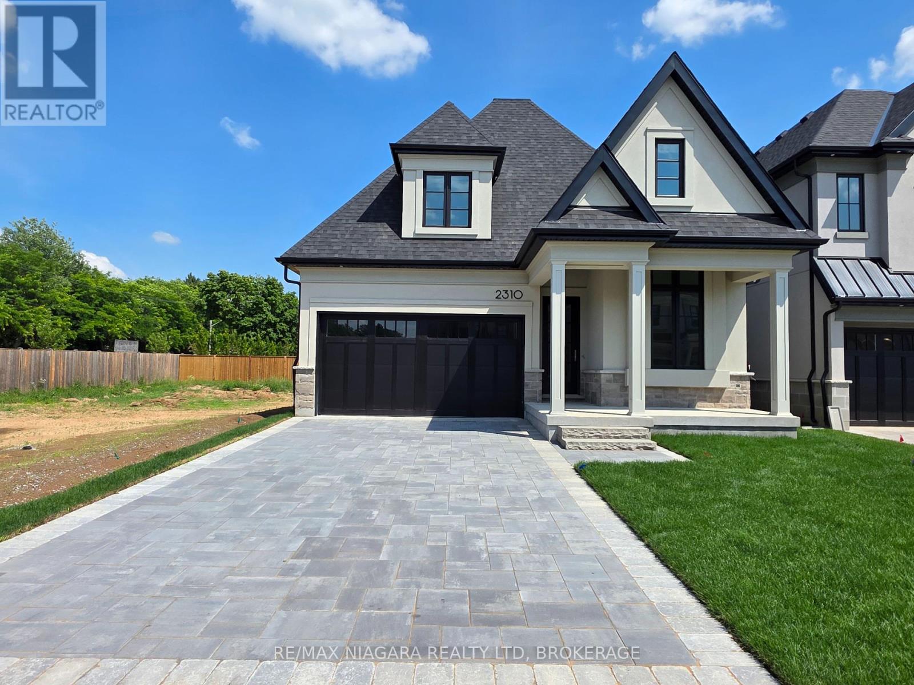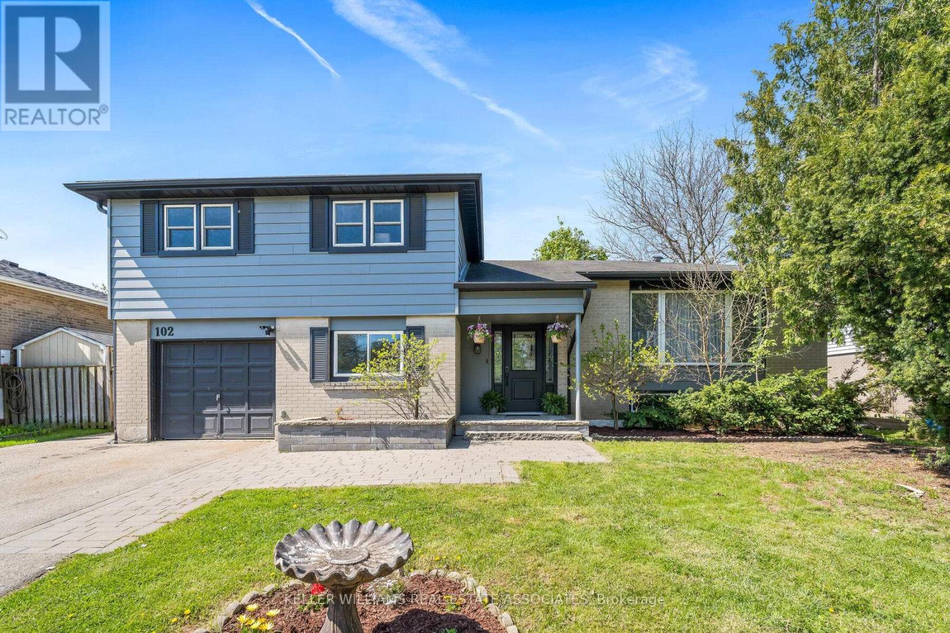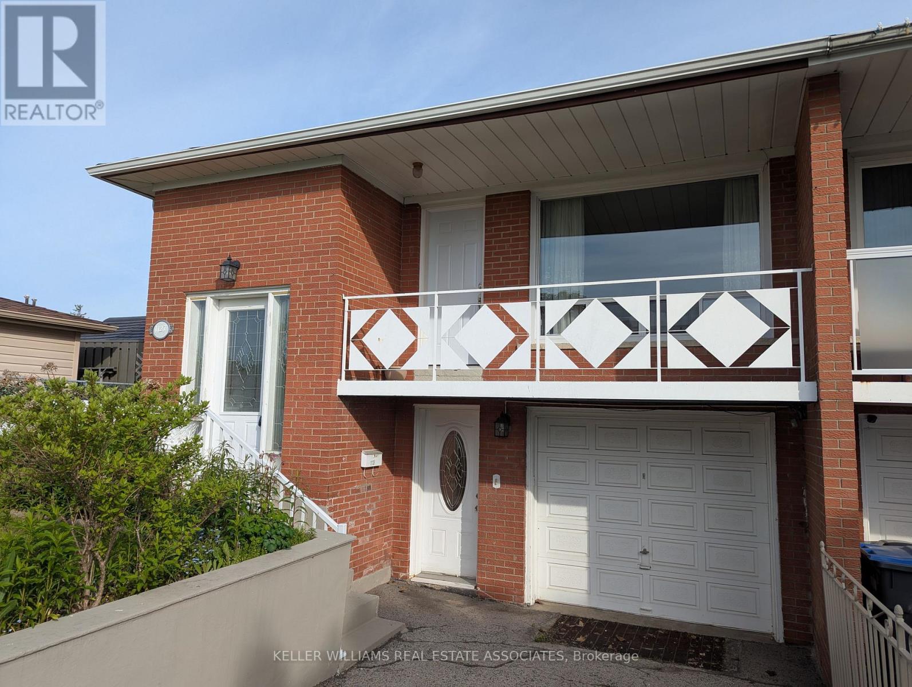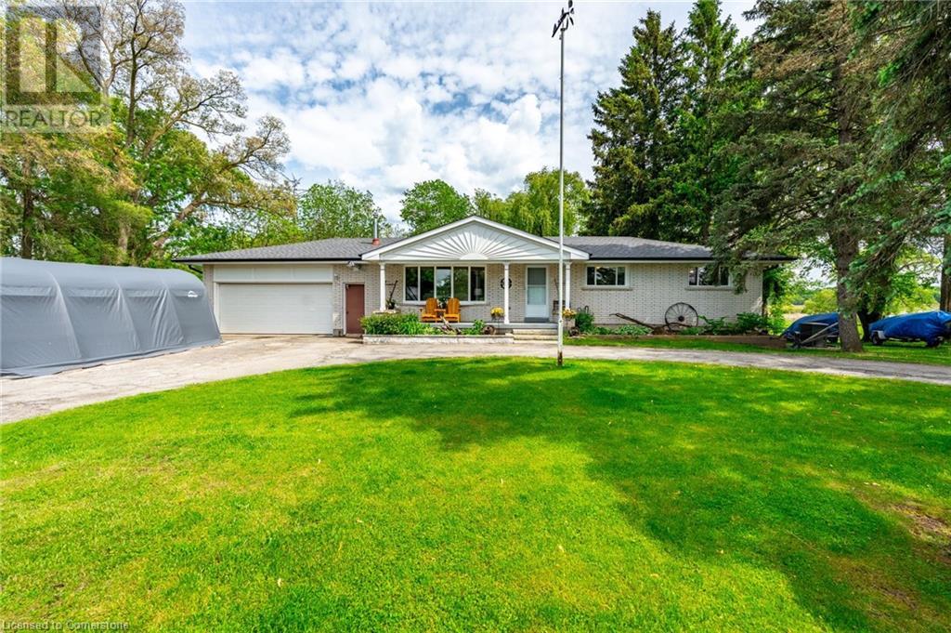18 Holborn Court Unit# 602
Kitchener, Ontario
Welcome to Unit 602 at 18 Holborn Court, a beautifully renovated condo offering over 1,000 sq. ft. of bright, modern living space in a prime Kitchener location. This 2-bedroom, 2-bathroom unit has been completely updated from top to bottom. The brand new kitchen features sleek quartz countertops, black stainless steel appliances, and overlooks the spacious living and dining area, which is filled with natural light from large windows. The primary bedroom offers a generous layout with a walk-through closet leading to a fully updated private ensuite. The second bedroom is also well-sized, with easy access to a stylish 4-piece bathroom. You’ll also love the in-suite laundry room, complete with built-in cabinetry for extra storage. This unit comes with an option of two underground parking spaces, and residents have access to building amenities including a fitness room and sauna. Located just minutes from Stanley Park Mall, Fairview Park Mall, grocery stores, restaurants, schools, parks, and public transit, plus easy highway access. Landlord pays water, tenant pays internet/cable and Electricity (monthly electricity cost $75.00 per month) (id:56248)
Basement - 226 St Joan Of Arc Avenue
Vaughan, Ontario
***FULLY FURNISHED*** Bright and spacious 2-bedroom basement with private entrance, full kitchen, and ensuite laundry. Located in a quiet, family-friendly neighbourhood close to Vaughan Mills Mall, Canada's Wonderland, parks, schools, and all major amenities. Transit nearby with easy access to YRT, TTC, and Maple GO. Quick drive to Hwy 400/407. Available Immediately. Tenants to pay 1/3 of utilities. Ideal for professionals or a small family. (id:56248)
902 North Shore Boulevard W
Burlington, Ontario
An incredible opportunity in prime Aldershot area! This charming mid-century (1957) bungalow sits on a spacious 72’ x 138’ lot and features 3+2 bedrooms, 3 bathrooms, a walk-up basement, and a double car garage, with parking for 6 additional vehicles in the driveway. Enjoy summer days by the fabulous heated concrete inground pool in a private backyard surrounded by mature evergreens, all located in a quiet, highly sought-after neighbourhood. Additional highlights include a durable 50-year metal roof and 100 AMP electrical service. Whether you're looking to update, renovate, or build new, this property—being sold As Is—presents endless potential in a fantastic location. (id:56248)
252 Main Street
Erin, Ontario
Original Owners! This Custom Built Bungaloft Is Hitting The Market For The Very First Time! The Pride of Ownership & Attention to Detail Throughout The Entire Home & Property Makes This Home A Must See! The Main Floor Is Just Stunning with Hand Stained Hardwood Flooring & Plenty of Natural Light Throughout! Open Concept Kitchen / Dining Area Boasts Upgraded Solid Wood Cabinets, New LG Fridge, Double Oven, Gas Stove Top, Wine Fridge, Plenty of Cupboard Space, Centre Island, Sitting Area With 2 Way Gas Fireplace, Overlooks & Has Walk-Out To Back Patio Entertaining Area. Speaking of...Get Ready To Host Your Summer Parties! With A Sheltered BBQ Area, 2 Gas Lines, Screened In Gazebo with Powered Light & Ceiling Fan ($30,000 Upgrade at Time of Purchase), Multiple Sitting Areas, Fence Line Lighting, Rough-In Electrical for Future Hot Tub, Fire Pit with Wood Storage Area & Views of the Pond Behind The Property. Living Room has View of Patio Entertaining Area, Cathedral Ceilings, 2 Way Gas Fireplace & Surround Sound System which Works on the Back Patio As Well! Main Floor Primary Bedroom has Spa Like 5 Pc Ensuite with Soaker Tub, Walk-In Shower, Double Sinks & Large Walk-In Closet. Main Floor Has Access To 4 Car Garage with 2 Separate Areas Both Insulated- 2 Ten Ft Doors & 2 Eight Ft Doors (Garage with 2 Eight Ft Doors is Heated & Features Crown Moulding & Exit to the Backyard Area). Office Area, 2 Pc Bath & Laundry Room Area Complete Main Level. 3 Other Bedrooms Located on Upper Level Along with a 5 Pc Bath. Even When The Colder Weather Is Here...This is STILL the Place to Entertain.... Have You Seen The Lower Level?! Games Room Area, Wet Bar Area, TV/Movie Area with Surround Sound, Gym Area, 3 Pc Bath, Gas Fireplace & Make Sure You Check Out The Custom Lighting! Located in the Heart of Erin & Within Walking Distance to High School, Boutique Shops, Restaurants, Tim Hortons, Convenience Store, Pharmacy, Parks, Walking Trails & More! Generac Generator-Powers Most of the Home. (id:56248)
32 - 690 Little Grey Street
London East, Ontario
Spacious. Affordable. Move-In Ready.Welcome to this beautifully maintained 3-bedroom, 3-bathroom townhome offering over 1,600 square feet of comfortable and versatile living space. Perfectly situated in a peaceful, well-kept community. Step inside to discover a bright and inviting main floor designed for both everyday living and entertaining. The layout features a generously sized living room, a convenient powder room, a defined dining area for family meals, and a functional kitchen with abundant cabinet space to keep everything organized.Upstairs, you'll find three spacious bedrooms including a primary suite large enough to create your own private retreat alongside a full 4-piece bathroom.The fully finished basement offers even more flexibility with a second full bathroom, a dedicated laundry area, and a large bonus space perfect for a rec room, home gym, kids playroom, or a quiet office setup.Additional perks include your own reserved parking space right at your doorstep, ample visitor parking. Located minutes from public transit, parks, schools, and shopping, this home offers a fantastic blend of lifestyle and value. (id:56248)
239 Fruitland Road
Stoney Creek, Ontario
Welcome to 239 Fruitland Rd, a tastefully renovated home situated on a spacious 60 x 113 ft corner lot in a desirable Hamilton location. Featuring a stunning new kitchen with modern finishes, this home is designed for both style and functionality. With a total of 2,635 sq ft of finished living space, the fully finished basement offers additional living space, perfect for a family room, home office, entertainment area, or even additional bedrooms to accommodate guests or a growing family. Outside, the large corner lot provides ample room for outdoor activities, gardening, or future possibilities. Located just steps from Saltfleet Park, close to local amenities, and offering easy access to major highways, this home combines contemporary upgrades with a convenient and family-friendly location. Move-in ready and beautifully finished, 239 Fruitland Rd is waiting for you to call it home! (id:56248)
752 Empire Road
Port Colborne, Ontario
Charming 4.5 Acre Rural Residential with Modern Barn and 1,640 square foot Bungalow! Discover the perfect blend of country living and modern convenience on this picturesque property with farming options! Close to the highway and border, nestled in a peaceful rural setting, walking distance to the friendship trail and lake Erie, this property offers so much privacy and space to enjoy the tranquility of nature. This 3 bedroom, 2 bathroom bungalow is warm and inviting, offering 2 separate living areas and features an oversized attached garage with workshop for all your projects and storage needs! A bright sunroom provides the perfect spot to relax and take in the beautiful surroundings year long. Equipped for livestock or horses, this property boasts 5 fenced pastures, a riding pen and a pond. The brand new barn is ready for use, offering ample space for stabling, feed storage or equipment. Plus there is ample space for vehicles, trailers, boats and guests! Whether you're looking to embrace the farming lifestyle, purchase an income property or simply enjoy the space and privacy of country living, this property is rare to find! Updates and features included but are not limited to: Roof 2016, Barn 2024, Windows 2020, California shutters, hardwood floors, walk in closets, wood stove, stainless steel appliances, newer washer and dryer, hot water tank owned, solar panels, septic recently cleaned. Buyers can also enjoy passes to Sherkston Shores!! (id:56248)
38 Derner Line
Haldimand, Ontario
The time is right for you to own your own summer getaway, right here in Canada! This amazing Viceroy 3 season home was built in 2000 and is ready to be your family summer home. Just over 1300 sq ft on almost a half acre of land...with the Lake Erie breeze blowing thru the yard! Imagine a 4 bedroom cottage that feels like you are miles from anywhere, but really only a few minutes drive to everything...the beach, the marina, local hotspots, shopping and more. The cottage offers lots of room for family and friends...the living room is the star of the show with cathedral ceilings that mean full windows to enjoy the view and space for family game or movie nights. All the bedrooms offer generous floor space and closets. The kitchen is large enough for dinning and extra storage. The screened in porch will be the favourite spot for afternoon reading, siping wine, morning coffees and watching the humming birds. Honestly this is one great cottage. Same owners since constructed and was built to year-round standards at the time. Enjoy the lake life without the worries of land erosion or water issues...by sitting just across the road and relaxing in your new summer cottage! (id:56248)
25 Jennet Street
Fort Erie, Ontario
Like new under 500k is not easily available!! This completely gutted with 2x6 walls and insulation. Nine foot ceilings, Wiring, Plumbing, updated Heating with new Furnace and Tankless (Owned) system. Exterior siding and garage 17 x 26 with high ceiling. Full basement.. Please see attached professional pictures for a look at this incredible package. Can be viewed with great confidence. (id:56248)
Lot 79 Terravita Drive
Niagara Falls, Ontario
Discover unparalleled comfort in one of Niagara Falls' most prestigious communities, Terravita. Presented by Kenmore Homes, this luxury bungalow is designed for those looking to retire or downsize without sacrificing style. Featuring two bedrooms and two full bathrooms, the home emphasizes effortless main-floor living. The primary suite includes a luxurious ensuite with a glass shower, while the second bedroom and living room boast impressive vaulted ceilings, adding a sense of spaciousness and grandeur. Central to the home is the living room, where the soaring ceilings and natural light create a welcoming space for relaxation and social gatherings. The adjoining kitchen enhances the open-plan design, ensuring every corner is both functional and fashionable. Step outside on your covered patio to a charming, low-maintenance backyard ideal for leisure without the upkeep. Located near walking trails and minutes from wine country, golf courses, fine dining, amongst many other amenities this home places convenience at your doorstep. Ready to move in within 4.5 months from a firm deal, this bungalow offers a quick transition to a lifestyle of comfort and luxury in Terravita, where every detail is crafted for your enjoyment. Welcome to your new home, where life is simpler and every day is a retreat. Please note HST is in included in the price for primary residence only. (id:56248)
902 - 2212 Lakeshore Boulevard W
Toronto, Ontario
Rarely Offered Owner Occupied Well Kept Most Desirable Floor Plan at West Lake Village in the heart of Mimico. Million Dollar View 2+Den with Direct South Unobstructed Lake view plus oversized 360 sq.ft. Private Terrace with Extended Green Roof. One of A Kind, feels like a True Resort. Extremely Efficient Split Bedrooms Layout, 9ft Ceilings, 2 full baths, Stainless Steel Appliances, Designer White House yellow walls white cabinetry in the kitchen with Caesar stone counters. Wall-to-wall windows. Master bedroom with walk-in closet and 4 pc Ensuite bath. Metro, Shoppers, LCBO, Starbucks, TD Bank downstairs. Restaurants, Patios, TTC, Go Station, Trails & Parks at your Doorstep. Waterfront living minutes from Downtown Toronto. Den Can Be used As an Office, see floor plan attached. 1 Parking, 1 Locker, Oversized Pool, Gym, Guest room, Sauna, Game room, Community BBQ. Squash Courts. 24 hour security keeping the community safe. Watch the Sun Rise and Sail Boats while sipping your morning coffee on your Terrance; watch the fireworks on Canada Day, Victoria Day on your Terrance; and watch the Air Show on Labour Day Weekend on your Terrance. Make your home the perfect vacation destination. (id:56248)
807 - 285 Dufferin Street
Toronto, Ontario
Brand New X02 Condo! Bright & Spacious 2 Bedroom 2 Bath Corner Unit with an Optional 2nd Parking Space (E.V. Charging). Huge 325 Sq. ft. Wrap-Around Balcony, Unobstructed City Skyline Views, Upgraded Kitchen, Quartz Counters & Backsplash, 9Ft. Ceilings, Floor to Ceiling Windows, Storage Locker on Same Floor, Stainless Steel Appliances. Building Amenities Include 24-hour Concierge, Full Gym, Private Dining Room, Rooftop Terrace with BBQs, Game Zone, Think Tank, Residence Lounge, Golf Simulator, Party Room, Children's Play Area & more. (id:56248)
61 St. Patrick's Drive
Brantford, Ontario
61 St. Patrick's Drive is a shining example of a Spacious 3 bed, 2 bath bungalow with attached garage on a family friendly tree lined street! This home has been very well maintained by the same family since it was built, updated mechanically over the years and is waiting for you to renew and refresh cosmetically in your own vision! Enjoy one floor living with a welcoming and spacious Living Room leading to a large eat-in kitchen with sliding doors to a back yard featuring a deck and enough grass and gardens to enjoy but won't take your entire weekend to maintain! This home also features some accessibility features such as a wheelchair ramp in the garage leading to the inside and the primary bedroom has Hoyer lift capability. If you're looking for a family home to make your own with your vision for decor, a generous floorpan and once floor living in a mature west end neighbourhood - book your viewing today! (id:56248)
3120 - 8 Nahani Way
Mississauga, Ontario
5 Elite Picks! Here Are 5 Reasons To Make This Home Your Own: 1. Fabulous 2+1 Bedroom & 2 Bath Suite in Mississauga Square Condo Building (Built in 2021) with Stunning City Views, Great Space & 1 Underground Parking Space! 2. Generous Eat-in Kitchen Boasting Modern Cabinetry, Stainless Steel Appliances & Upgraded Quartz Countertops & Backsplash, Open to Bright & Airy Living Area with Patio Door W/O to Open Balcony with Stunning Views of the City! 3. Primary Bedroom Featuring Large Window, 4pc Ensuite & Double Closet. 4. 2nd Bedroom with Large Window, Double Closet & Lovely Feature Wall, 3pc Main Bath with Frameless Glass Shower, Convenient Ensuite Laundry & Cozy Den/Office Area Complete the Suite! 5. Impressive Building Amenities Including Spacious & Sophisticated Lobby with 24Hr Concierge, Games Room, Party/Meeting Room, Huge Rooftop Patio/BBQ Terrace, Outdoor Pool, Gym with Change Rooms & Yoga/Meditation Studio, Kids' Play Area, Bike Storage, Visitor Parking & More! All This & More! 749 Sq.Ft. per MPAC. 2021 Builder Upgrades Include Smooth Ceilings Thruout, Frameless Shower & 1pc Quartz Countertop & Backsplash in Kitchen. Includes 1 Underground Parking Space Plus Exclusive Storage Locker. Well-Maintained Unit by Original Owner. Conveniently Located in Mississauga's Hurontario Community Just Steps from the Future Hurontario LRT/Hazel McCallion Line Which Will Run from Brampton to Port Credit (Connecting to GO Transit), Plus Just Minutes from Highway Access, Shopping, Restaurants & Amenities, Hospital, Schools, Community Centre & Much More! (id:56248)
3526 Eglinton Avenue W
Mississauga, Ontario
Discover this immaculate and well-maintained cachet executive townhome, ideally situated at the end of a row on a generous 27' lot. As an end unit, it features three additional windows that flood the home with natural light and highlight its charming character. Enjoy the spacious feel of 9ft ceilings, complemented by beautifully landscaped front and back yard that provide perfect spaces for outdoor relaxation. Conveniently located near top schools, a variety of amenities, Erin Mills Mall and Credit Valley Hospital along with easy access to highway 403. This home offers an exceptional blend of comfort, convenience and luxury. Don't miss out on this incredible opportunity! CAC (2025) and roof (2022). (id:56248)
995 Dice Way
Milton, Ontario
Welcome to this stunning brand new LEGAL basement apartment. Situated in the Willmott community, you will find this newly renovated unit comes carpet free with 2 large rooms, 1 bathroom, large windows throughout, stainless steel appliances, private washer and dryer, separate entrance and 1 parking spot. This is a perfect location for a young professional or young couple. Do not delay, this will not last long! (id:56248)
Lower - 170 Fairview Avenue
Toronto, Ontario
If you're a quiet professional looking for a comfortable, long-term place to call home in one of Torontos most desirable neighbourhoods, this apartment in High Park North might be just the fit. Offering just under 700 sq. ft. of well-laid-out living space, there's plenty of room for both relaxation and productivity including space for a dedicated work-from-home setup. The apartment is located on a quiet, tree-lined street with a strong sense of community and friendly neighbours. You're a short walk to the Runnymede subway station, with easy access to downtown, and not far from the green space and walking trails of High Park. Dundas Street and The Junctions cafés, restaurants, and shops are just up the road. This unit includes ensuite washer and dryer, and a breakfast table with storage and two chairs. The rent covers hydro, heat water and even WiFi. Cable TV and parking are not included, but street parking is available with a permit. Photos of unit taken prior to current Tenant living there. (id:56248)
4612 - 3883 Quartz Road
Mississauga, Ontario
Welcome to M-City 2 Condos in the heart of Mississauga! This move-in ready, freshly painted 618 sq ft unit with a 96 sq ft balcony offers a versatile layout: 1 Bedroom + Flex (large enough to be used as a 2nd bedroom) + Media, and 1 full bath. Enjoy stunning North Exposure views of Mississauga Celebration Square. M-City 2 offers resort-style amenities: outdoor pool, gym, spinning, yoga, theatre room, rooftop terrace with BBQ, sports bar, kids' lounge, chef's kitchen, steam room, outdoor lounges & fire features, ping pong, boardwalk trail, and 24-hour concierge. Includes 1 underground parking and Rogers High-Speed Internet. Prime location with a Walk Score of 89/100 and Transit Score of 85/100. Steps to Square One Shopping Centre, Celebration Square, Living Arts Centre, Civic Centre, Central Library, and Sheridan College. Excellent transit options including MiWay, GO Bus Terminal, Erindale/Cooksville GO Stations, and the upcoming Hurontario LRT. Quick access to Highways 403, 401, and QEW. Enjoy nearby parks like John Bud Cleary Park and Kariya Park, diverse dining, and entertainment. This is more than a condo; it's a lifestyle! Don't miss out! (id:56248)
27 Sora Drive
Mississauga, Ontario
Nestled on a Quiet Street in a family-friendly Mississauga neighbourhood of Streetsville, this well-maintained 3-bedroom Bungalow sits on a generous 55x120 ft lot with a fully fenced backyard. Featuring a bright and functional layout with spacious living and dining areas, an eat-in kitchen, and three comfortable bedrooms. Whether you're looking to move in, renovate, or invest, this property offers incredible potential! The extended private driveway provides parking for up to six vehicles, making it ideal for growing families or multi-car households. Located just steps from parks, schools, public transit, and minutes to shopping and major highways. A great opportunity to own a solid home in a sought-after location with endless potential. (id:56248)
102 Moore Park Crescent
Halton Hills, Ontario
If you've been searching for a fully renovated home with character, function, and a pool to dive into this summer, this is it! Welcome to 102 Moore Park Crescent, a charming 4-level sidesplit tucked into a well-loved Georgetown neighbourhood. The open-concept main floor is anchored by a chef-inspired kitchen featuring quartz countertops, a custom backsplash, stainless steel appliances, a built-in microwave, an oversized sink, and a premium Wolf gas range. A bar-height centre island offers the perfect spot for casual meals or hosting, while pot lights keep the space bright and welcoming. Upstairs, you'll and four good-sized bedrooms, three with double closets, and a shared 4-piece renovated bathroom. The lower level offers in-law suite potential with a kitchenette, cozy breakfast area, and a family room that includes pot lights, access to the garage, and a walkout to the backyard. There's also a rough-in for a bathroom, which could easily double as a pantry or extra storage. The finished basement includes a bright rec room with above-grade windows, wall-to-wall closets, and a 5-piece ensuite, ideal for a guest space or extra entertainment, plus there is a dedicated laundry room with a laundry sink & storage. Outside, enjoy your fully fenced backyard oasis featuring a cabana and an inground pool with a glass filtration system. The home also includes a single-car garage, a private double driveway, and best of all, no rental items. Located just minutes from schools, parks, the GO Station, and downtown Georgetown, and more! Extras: Laminate Flooring in Bsmt (2025). Renovated Kitchen (2020). New Carpet in Bedrooms (2025). Renovated Main Bath (2025). Freshly Painted (2025). Pool Heater (2024). Lighting (2025). Shed (2024). (id:56248)
1127 Claredale Road
Mississauga, Ontario
Wonderful raised bungalow semi in the amazing Mineola neighbourhood with separate front entrance to lower suite with second kitchen, eat-in/dining area, large rec room/bedroom area, new flooring.Enjoy everything this location has to offer including tree-lined streets, incredible schools, parks, trails and fantastic neighbours! Stroll into Port Credit for terrific dining options and eclectic shopping opportunities. Cycle down to the waterfront parks and trails and take in the natural beauty that makes Mineola and Port Credit such sought-after communities. There's lots of room in this home with large living/dining spaces including a walk out to long balcony, hardwood floors and lots of light streaming in through the large front window. Family size kitchen with full eat-in area and multiple windows for bright family mornings. 3 good size bedrooms with an extra large primary upstairs also with hardwood flooring, closets and large windows. Built-in garage. Deep, fenced backyard yard, perfect for playtime/pets. Come and see everything this home has to offer for you and your family! **EXTRAS** Renowned Cawthra Park SS area including exclusive Regional Arts Program. Steps to Lyndwood and Dellwood Parks. 7 minutes to Port Credit GO station. 17 minutes to downtown Toronto. 15 minutes to Pearson Airport. Roof (approx. 2019), Basement Flooring (2025), AC (approx. 2016). (id:56248)
2718 No 8 Side Road
Burlington, Ontario
Welcome to your perfect country escape! This beautifully maintained 3-bedroom, 3-bathroom home offers the ideal blend of rural tranquility and modern convenience. Set on a spacious lot, the property features a large backyard with a serene creek running through, creating a peaceful, natural setting right outside your door. Enjoy outdoor living at its finest with a generous back deck—perfect for entertaining or simply soaking in the surroundings. Take a dip in the fenced-in, inground pool during warm summer days, or unwind in the fully finished basement, ideal for a home theater, game room, or guest space. The spacious living room is perfect for big family gatherings around a harvest table, right off the kitchen with direct access to the deck outside. Downstairs, you can enjoy the fully finished basement with large bright windows, a pool table and a large laundry area. The family room adjacent to the pool table and additional bathroom create a whole new space for spending an evening entertaining or watching movies. The basement is complete with separate entrance from the garage and includes two more rooms that can be used as guest bedrooms. For hobbyists or those in need of extra storage, the separate, heated shop provides ample space and year-round usability. Whether you're seeking space to roam, a place to work, or just a peaceful place to call home, this property offers it all—with a charming country feel just minutes from town. Don’t miss this unique opportunity to own a rural gem with everything you need and more! Don’t be TOO LATE*! *REG TM. RSA. (id:56248)
11241 Hwy 3 Highway
Port Colborne, Ontario
Welcome to your paradise country retreat. nestled on a stunning 11.31 acre manicured & treed lot with 4 stocked ponds. This well-maintained 4 level side split offers 3 generous sized bedrooms, updated 4pc bathroom and double car garage and parking for a dozen or more vehicles. This family friendly comfortable home has bright practical Kitchen, Dining room with walkout to patio and both overlook peace & tranquility of acreage and the ponds. Enjoy the privacy of your own retreat while grilling a steak or your very own catch. The perfect place for relaxing or entertaining. The basement Family room has large windows allowing lots of light & airy comfortable feel, cozy wood burning fireplace and lots of room. Glass French doors lead into office / library with walk-up to your private back yard. Lower level offers tons of storage. laundry. utility. and cold rooms. Recent updates to give worry-free living and Functionality of this home with whole home gas power generator with separate panel (2011), Roof replaced (2011), septic system (2002), central air (2019), sliding patio door (2019), forced air natural gas furnace (2021) and auto garage door openers w/remotes (2023). adds warmth and character. The double car garage and three sheds gives you lots of room for cars, toys and kids stuff too. Location, location, location...Marshville Public School approx. 5 mins to Wainfleet, St Patrick's Catholic elementary School approx. 8 mins to Port Colborne, all amenities are just minutes away ie. shopping. dining. recreational activities, beaches & golf courses. (id:56248)
6677 Meadowvale Tc Circle
Mississauga, Ontario
The convenience store has been run by the same owner family for past 40 years. High lottery commission with potentials to add beer and wine to increase the sales. Weekly sales approx: $7000, 80% cigarettes at 20%-25% profit margin. Good lottery commission. Rent: just under $3000/month including Tmi/taxes etc. Hours: Mon to Fri 9am -8pm; Sat 9am-6pm; Sun 10am-5pm. Utilities: Gas$90/month; electricity: $250/month Internet/phone: $90/month. (id:56248)








