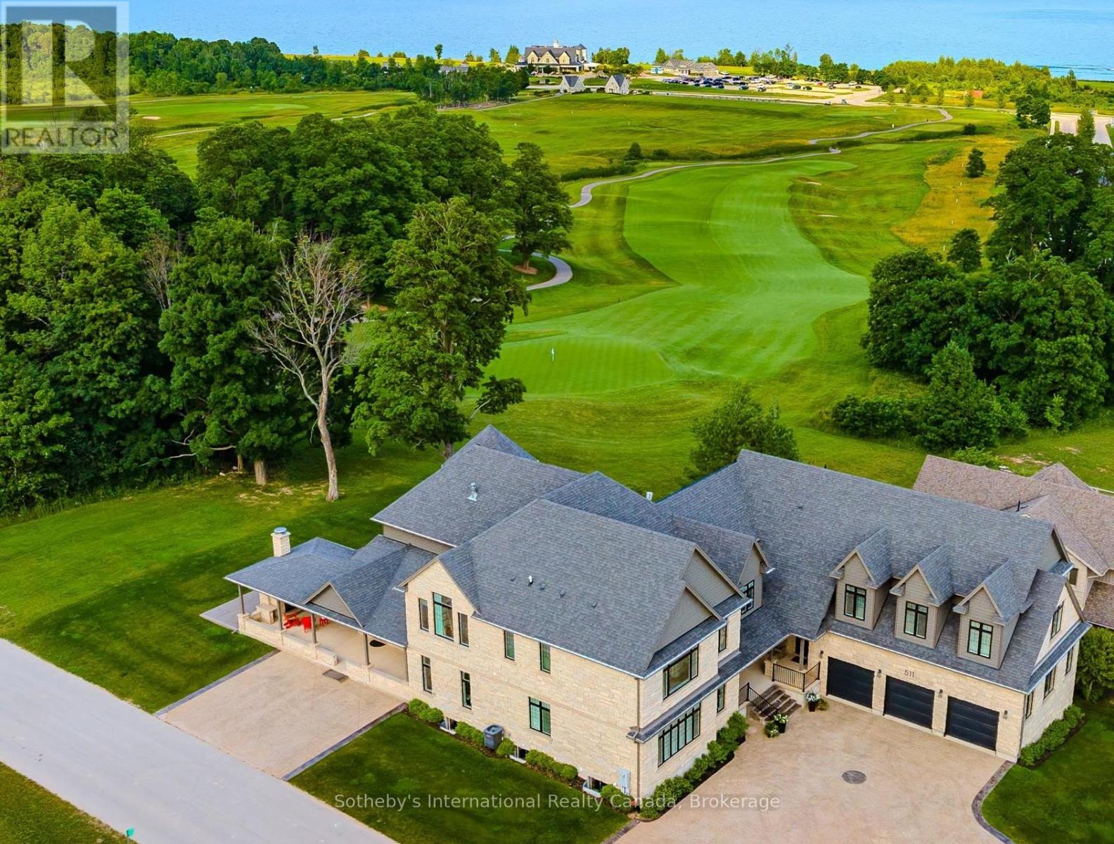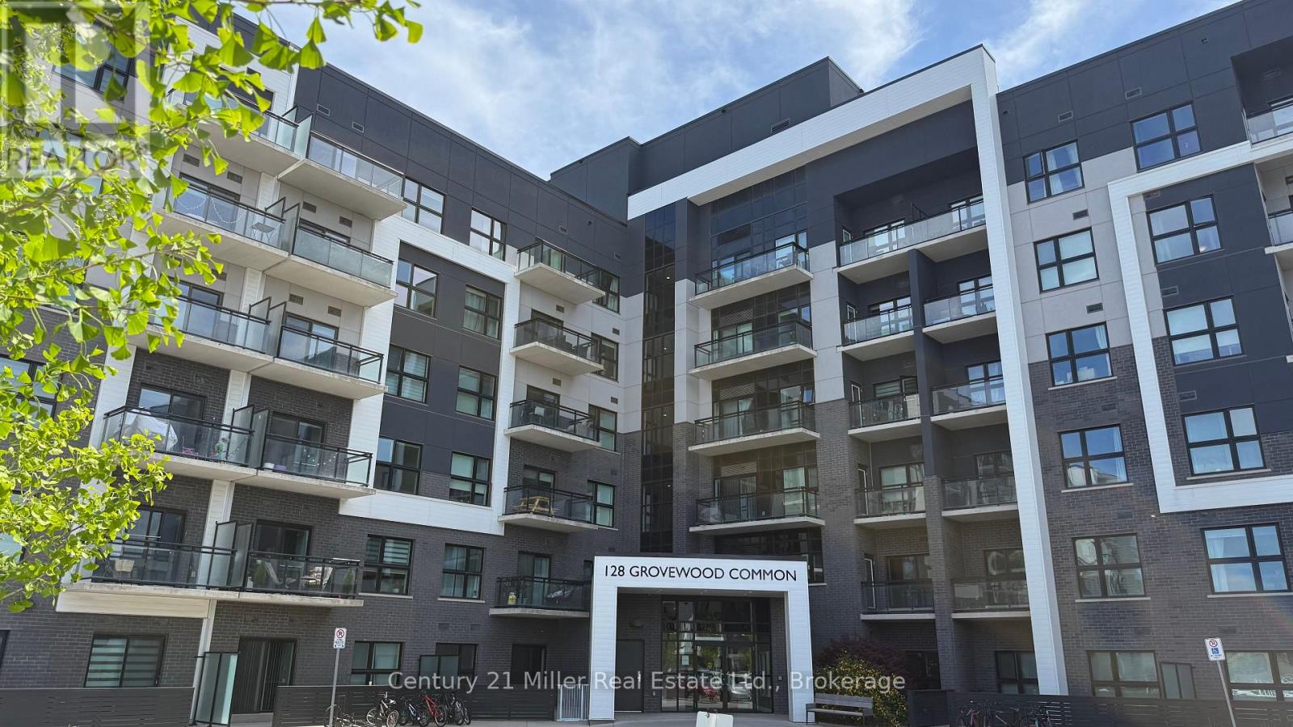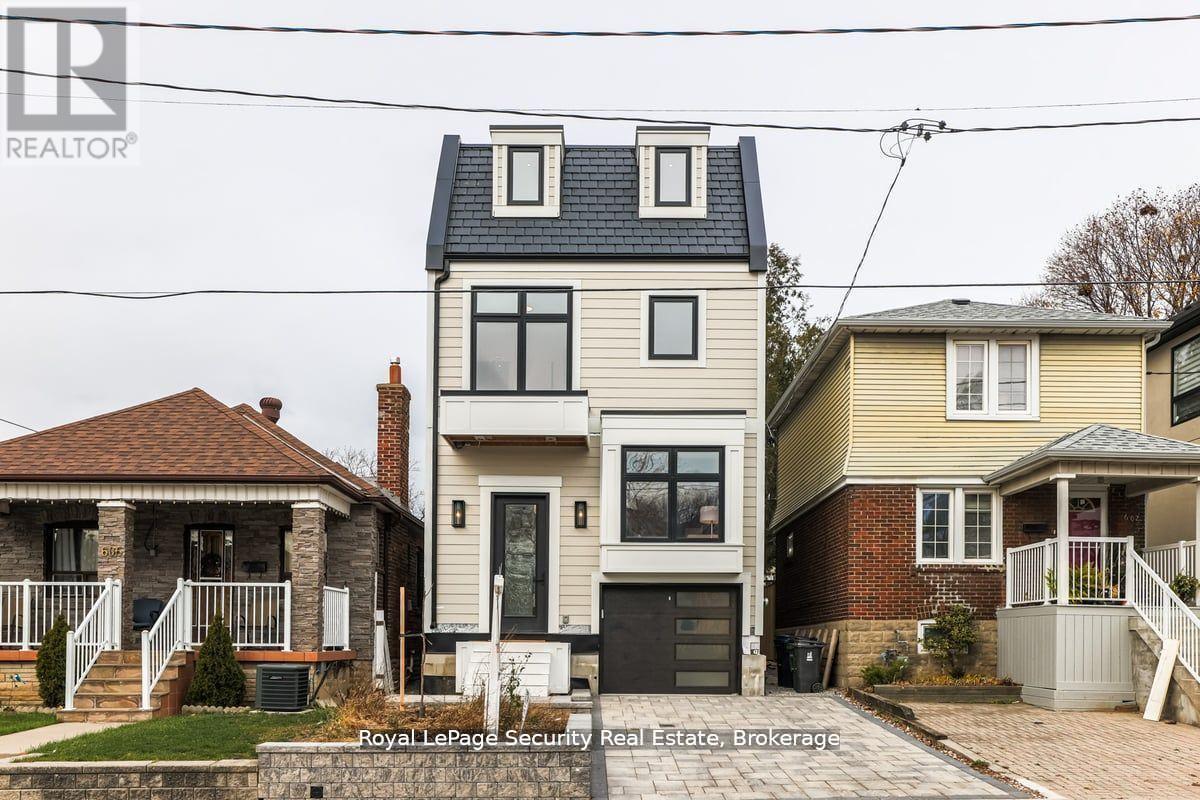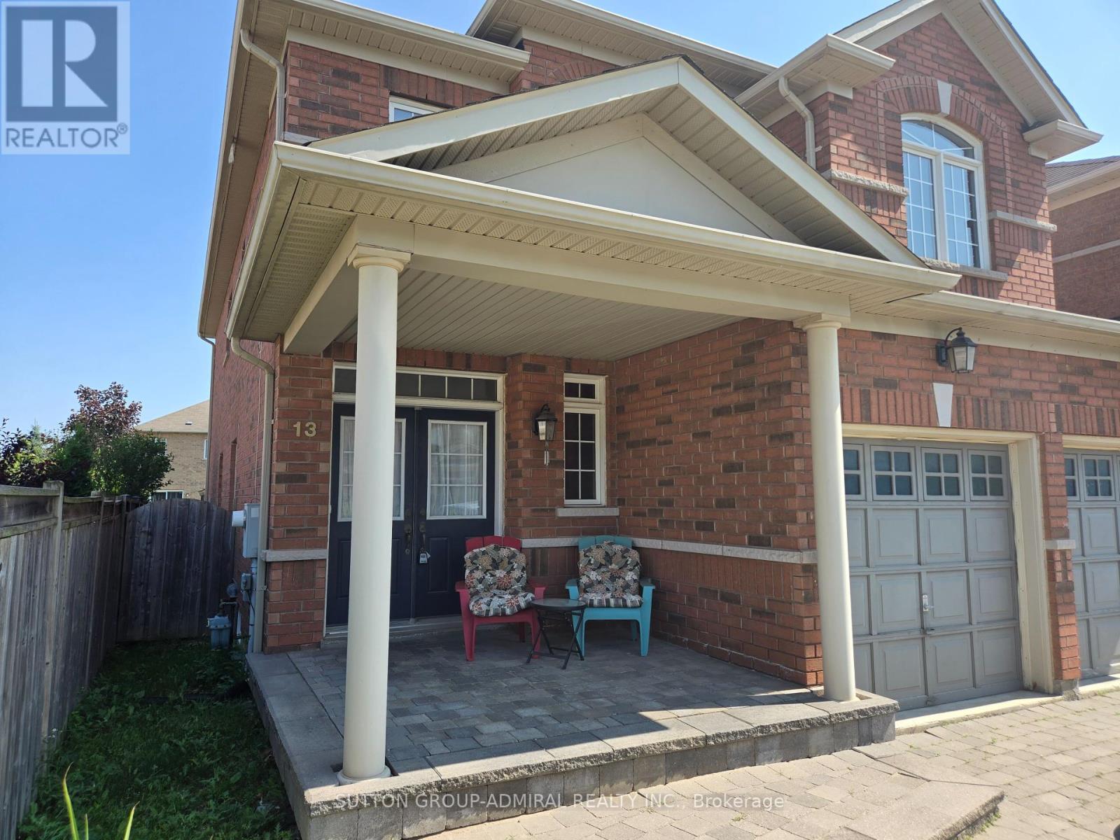3968 Oland Drive
Mississauga, Ontario
Brand new renovations, Approx. 1900 Sqft Semi Located On A Quiet Street In Sought After Churchill Meadows. Gleaming Hardwoods On Main and Second floors. Entrance To Garage Off Kitchen. Open Concept Family Rm With Gas Fireplace O/Looks Kitchen/Breakfast With W/Out To Patio. 3 Huge Bedrooms Including The primary With Double Door Entry , W/I Closet ,Sep Soaker And French Doors To Balcony. 2nd Floor Laundry. All Prof brand new Painted With Neutral Tone. Spotless With A Great Layout plus a backyard you Don't want to miss! (id:56248)
2 - 46 O'hara Avenue
Toronto, Ontario
Welcome to Unit 2 at 46 O'Hara Avenue, a bright and airy one-bedroom, one-bath suite offering a thoughtfully designed floor plan and all of todays modern comforts. This bright and inviting unit features a spacious living room, an eat-in kitchen with built-in appliances and abundant natural light, a 3-piece bathroom with heated floors, and a generously sized primary bedroom with built-in storage. A separate laundry and storage room within the unit provides added functionality and convenience. Expertly restored by ASTA House Inc . with no expense spared, this stylish residence is move-in ready and awaits its next occupant to call it home. (id:56248)
Bsmt - 403 Greenlees Circle
Milton, Ontario
Luxurious 2 Bdrm, 1 washroom, 1 kitchen and 1 carparking Beauty with a Premium Lot Backing onto Greenspace for Rent (Basement Only), Large Driveway Plus Double Garage Insulated, Autolatric Garage Door Opener & Remote, 200 Amp Service, Min to Go Train, 40', Parks, School & Shopping. Roof 2019, Backyard Interlocked and Fire Pit. (id:56248)
511 Algonquin Trail
Georgian Bluffs, Ontario
Overlooking the tenth hole of Cobble Beach, an award-winning golf and waterfront community, 511 Algonquin Trail is more than a homeits a retreat, a gathering place, and a launchpad for an exceptional lifestyle. Whether you're looking for a refined year-round residence or a luxurious seasonal escape, this home offers timeless architecture, remarkable flexibility, and resort-style living just outside your door. Set on a generous lot, the homes natural stone exterior and triple garage create a commanding first impression. Inside, a bright, traditional-yet-modern interior features soaring ceilings, expansive windows, and sweeping views of the golf course and Georgian Bay. With over 6,500 sq ft above grade, the home comfortably accommodates families, guests, and gatherings. The main floor features a chefs kitchen with a walk-in pantry, flowing into open-concept living and dining areasideal for hosting or everyday living. A main-floor bedroom with ensuite adds flexibility for guests or aging in place. Upstairs, the primary suite is a private retreat, with walk-in closet and spa-like ensuite. Three additional bedrooms, each with its own ensuite, ensure space and privacy for all. The unfinished basement offers over 3.000 sq ft and is ready to customize. A standout feature is a private upper-level suite, complete with a separate entrance, kitchen, living room, bedroom, bathroom, and laundry, making it ideal for extended family, a caregiver, or rental income. Cobble Beach offers resort amenities and year-round recreation. Anchored by an 18-hole golf course, it features a clubhouse, fine dining, spa, fitness centre, tennis courts, hot tub, plunge pool, waterfront boardwalk, scenic trails that double as cross-country ski paths in winter, and easy access to kayaking, paddleboarding, and moreall just 10 minutes from Owen Sound and two hours from Toronto and Kitchener-Waterloo. A rare offering in a one-of-a-kind communitythis is a legacy property that must be seen! (id:56248)
8 - 177 Main Street W
Grimsby, Ontario
Stunning townhome with breathtaking views! Welcome to your dream home! This updated townhome, boasting over 1700 finished sqft, offers the ultimate blend of comfort and style. Nestled against the picturesque Niagara Escarpment, you'll enjoy serene views right from your backyard. With 2 spacious bedrooms upstairs, including a large primary bed wth a gas fireplace, 3 stylish bathrooms, and a versatile bonus room in the basement, there's room for everyone. The living room features tall ceilings and another gas fireplace with fantastic views of the landscaped yard. Plus, with quick access to major highways, convenience is at your doorstep. Don't miss out on this gem! Condo fee includes: Snow removal, front lawn care, visitor parking, window washing every other year. Exterior maintenance for doors, windows, roof skylight. (id:56248)
373 Twinflower Place
Milton, Ontario
This is THE house!!! Completely updated and beautiful family home in Milton's Walker neighbourhood. Located on a premier street, this house has been meticulously maintained. This sun-filled home features 4 spacious bedrooms on the second floor, including a lavish primary suite with big closet and a spa-inspired ensuite, with 4 well-appointed bathrooms, a bright and open layout, and attention to detail at every turn, this home offers comfort, elegance, and flexibility for today's modern family, this home has room for family and guests alike! This home also offers 3-car parking. Flexible living spaces allow for work-from-home and family to spread out. Hosting parties is a breeze when your open concept kitchen and family room flows out to the backyard, making it like an extension on the house! Location just couldn't be better when you consider proximity to stores, services, hwy access, coveted school catchment. Ideal for right-sizers, a family or young professionals alike. Design Build Great Gulf the home showcases timeless architectural design, superior craftsmanship, and a floor plan tailored for modern family life. Truly a special home, we are very pleased to offer 373 Twinflower pl for sale! (id:56248)
621 - 128 Grovewood Common
Oakville, Ontario
Stunning 1 Bed + Large Den, 1 Bathroom suite, available for lease as of August 1st! Flooded With Natural Light & Upgrades -10' Ceilings. Den can be used as an office or an additional bedroom. Living Room Walkout to Balcony with Open View. Located in the heart of North Oakville close to amenities, restaurants, and schools. Large kitchen with island to gather around, stainless steel appliances, flooring throughout. Unit includes garage one parking spot and one storage locker for your convenience. Don't miss out on this great opportunity. Amenities include Gym, Party Room, Visitor's Parking, Meeting Room, Open Terraces for BBQ. Close to Oakville Hospital, Sheridan College, Hwy 403, 407, QEW and GO Train Station. (id:56248)
234 Burford-Delhi Townline Road
Brant, Ontario
Luxury Living in the Heart of the Countryside! Discover the perfect blend of modern elegance and rural charm in this meticulously crafted, custom-built bungalow. Situated on a serene 1.24-acre lot, this home offers a spacious, open-concept design that caters to both relaxation and entertaining. The heart of the home is the gourmet eat-in kitchen, featuring a walk-in pantry, a central island, and seamless flow into the formal dining area ideal for hosting guests. The spacious living room is enhanced by a stunning cathedral ceiling, pot lighting, and a cozy gas fireplace, creating a warm and inviting atmosphere. The main floor includes three generously-sized bedrooms, including a luxurious primary suite complete with a walk-in closet and a private 3-piece ensuite. The fully finished basement provides even more space, with two additional bedrooms, a 3-piece ensuite privilege bath, a recreation room, and a flexible office area. Step outside and relax on the expansive back deck, accessible from both the living room and the primary suite, where you can enjoy breathtaking views of the surrounding countryside. The backyard is an entertainers dream, featuring a heated saltwater inground pool and a newly built custom gazebo your private retreat for relaxation and outdoor gatherings. Additional features include an oversized double-car garage with both interior and exterior access, as well as an extra-long driveway, providing plenty of parking for family and guests. This property is conveniently located just 20 minutes from the amenities of Brantford, Woodstock, and Simcoe, with easy access to Hwy 403 for commuting. Embrace the best of both worlds luxury living with the peace and tranquility of rural life! (id:56248)
12 - 12 Eden Park S
Brampton, Ontario
End Unit 3 + 1and 2 and half Baths Townhouse In Prime Location and Quiet Neighborhood of Brampton, Feels Like A Semi at Eden Park Estates. Renovated Kitchen With Granite Counters And Pantry. Pot Lights. Walk out to the Garage, Low Maintenance Fees. Walking distance to Schools, Close To Bramalea City Centre, Grocery Stores, Library. Close To Go Station And Public Transit And Many More.... Furnace and AC (2022). Powder Room done (2022). Must See!! (id:56248)
609 - 300 Ray Lawson Boulevard
Brampton, Ontario
Welcome To This Open Concept Bright 1 Bedroom Unit At A High Floor In Prime Location Of Brampton. Private Balcony Overlooking Ravine. Easy Access To Major Highway And Main Street. Close To Restaurants, Groceries, Retail. Photos From Previous Listing. (id:56248)
604 Ridelle Avenue
Toronto, Ontario
This stunning custom built 3-storey home - located in high demand area of Briar Hill-Belgravia - showcases exceptional professional interior design by House and Home featured designer with thoughtfully curated functional spaces that exude elegance and comfort. The property features high ceilings with floor-to-ceiling windows that enhance the sense of openness. Every detail reflects the use of high-quality finishes; KitchenAid appliances, high performance light fixtures, sleek hardwood floors, premium tile work throughout and functionally designed kitchen cabinetry with quartz waterfall countertops that will make storage and cooking a breeze. Spacious open concept living/dining/kitchen area with a cozy separate entertainment/TV room, wet bar and powder room. Principal bedroom with a balcony, walk-in-closet, 5 piece ensuite that features heated floors, soaking tub, separate rain showerhead shower and double sink vanity. 4 extra bright and spacious full bedrooms as well as a second-floor laundry room (yes, room!) with storage, counter space and sink. Expansive, private back yard with food grade garden beds, large grass area and deck perfect for Summer BBQs. Separate, legal, one-bedroom 800sqft basement apartment with high ceilings with its own laundry. There is only access from the outside which makes it perfect for In-law/Nanny suite or to rent out to help with the mortgage. State of the art, powerful Mitsubishi heat pump system with HRV and central humidifier which ensures the best air quality and comfort for your family. Parking for two cars including garage with rough-in for Electric Car Charger. Situated directly across from a park, 10-minute walk to Eglinton LRT, shops and restaurants. Minutes to Belt Line Trail, Allen Express Way, 401 and Yorkdale Mall. Must be seen! **EXTRAS** Hot water Tank (Owned) (id:56248)
13 Fallgate Drive
Brampton, Ontario
Rare Layout, Premium Lot & Finished In-Law Suite! ** Discover this exceptional 4-bedroom detached home with one of the rarest, most spacious layouts in the neighbourhood designed to feel even larger than it is, with room for everyone and everything ** Set on a premium, oversized lot, the beautifully landscaped backyard offers more outdoor space than most homes in the area perfect for relaxing, entertaining, or letting the kids play ** The professionally finished basement (completed by the builder) includes direct access from the garage/laundry room, making it an ideal in-law suite, private guest quarters, or home office ** Inside, 9-foot ceilings on the main floor and an open-concept design create an airy, welcoming feel. The family-sized kitchen features stainless steel appliances, a mirrored backsplash, and a walk-out to your premium backyard. A spacious family room with gas fireplace, elegant French doors, and a luxurious primary suite with whirlpool tub and walk-in closet complete the picture ** All this in a high-demand area close to parks, schools, and shopping ** Please note: Living/dining room and basement have been virtually staged. (id:56248)












