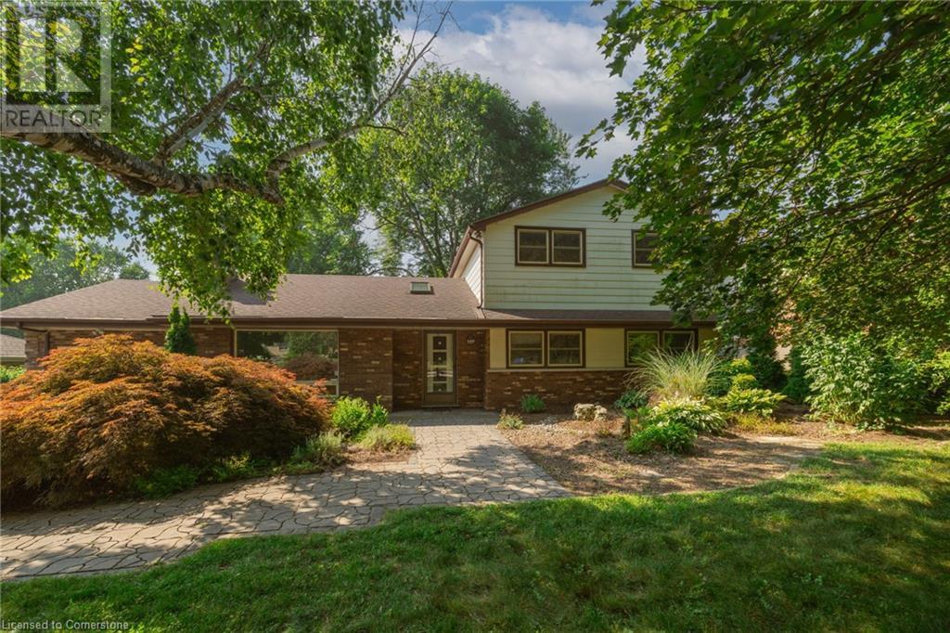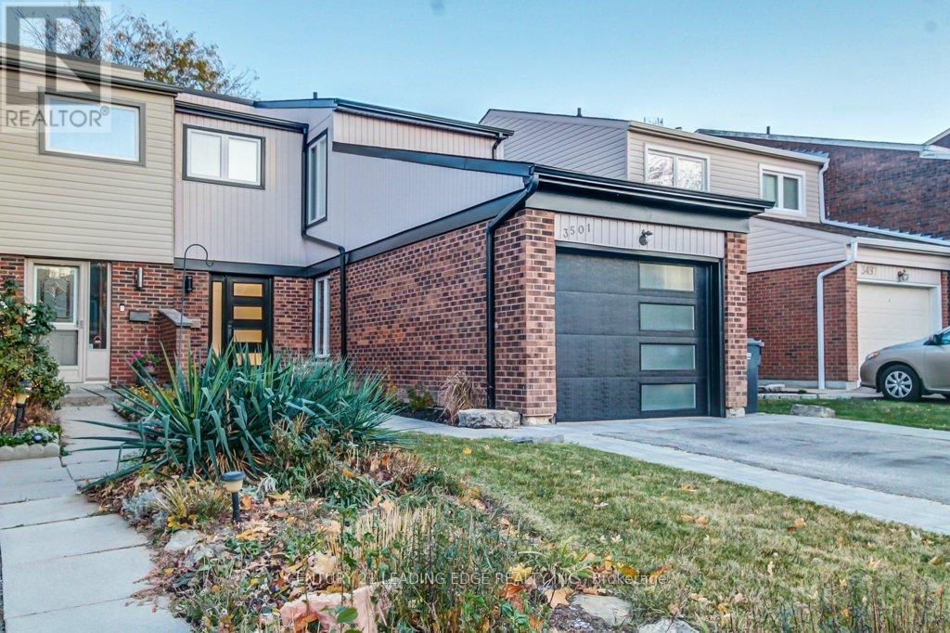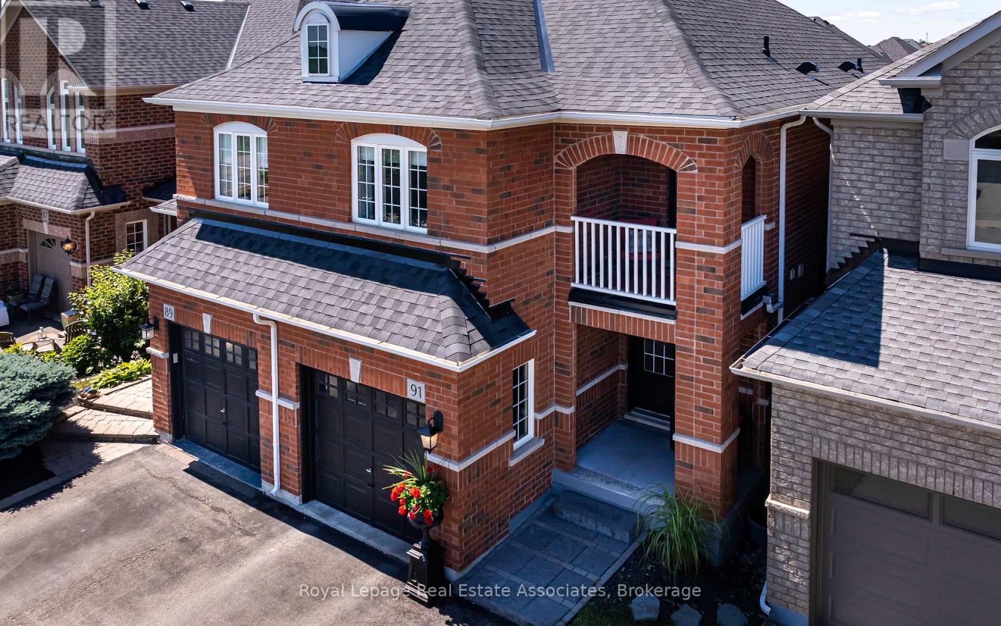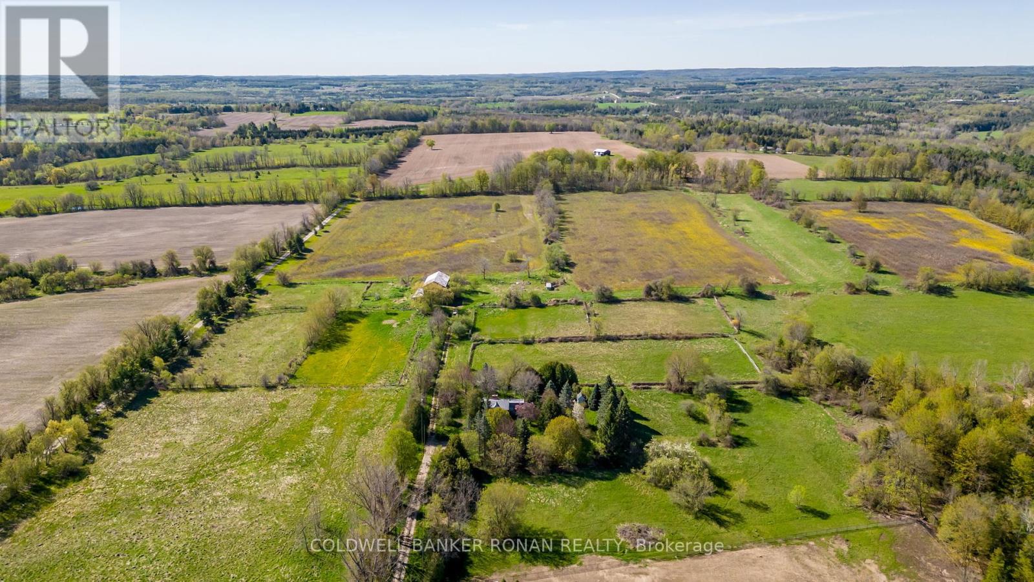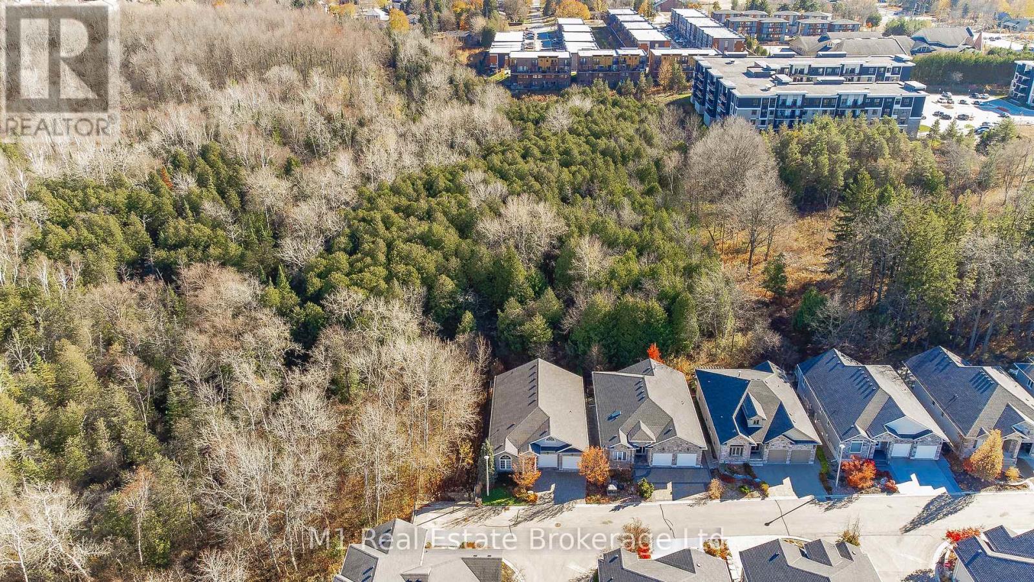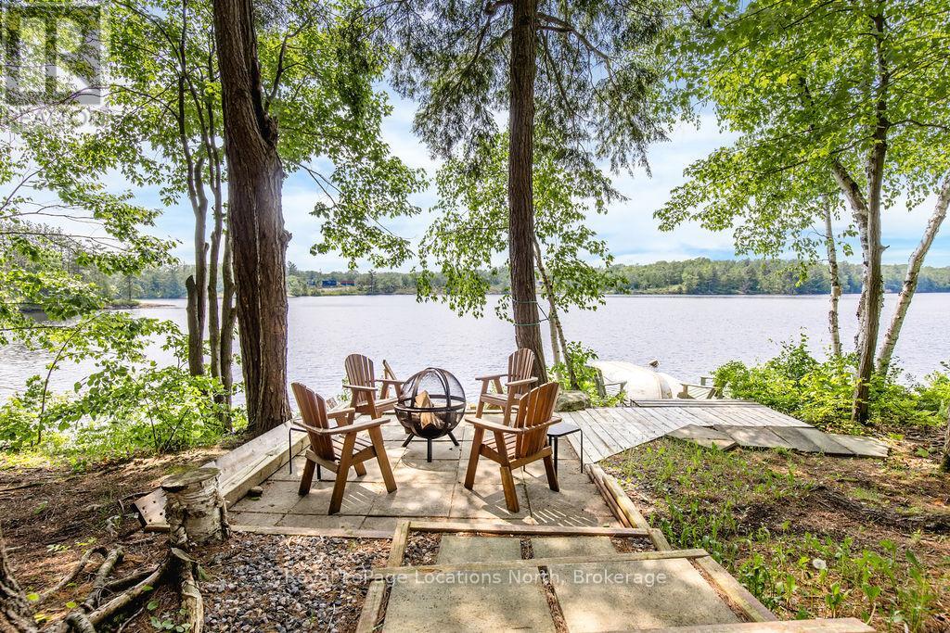840 Clearview Avenue
London, Ontario
Nestled on a quiet, tree-lined street in one of London’s most sought-after neighbourhoods, this classic 1950s detached 2-storey home is full of character and waiting for your vision. Set on an impressive 77 x 200 full-treed lot, the property offers unparalleled privacy, mature landscaping, and the perfect canvas for renovation or redevelopment. Inside you’ll find 3+1 bedrooms, 2 full bathrooms, and a bright, functional layout that’s brimming with potential. The walk-out basement opens to the lush backyard and features an indoor workshop — ideal for hobbies, storage, or creative projects. Original details throughout the home add to its charm and invite you to reimagine it into a modern masterpiece. Enjoy the serenity of the surrounding large, mature trees and the peaceful atmosphere of this quiet street, all while being just steps to golf courses, walking trails, and top-rated schools. Opportunities like this rarely come up in such a prime location. Whether you’re an investor, renovator, or dream-home seeker, this is your chance to make something truly special. (id:56248)
54 Harold Street
Toronto, Ontario
A rare opportunity with incredible potential in one of South Etobicoke's most sought-after neighbourhoods. This charming detached bungalow sits on a deep 35 x 135 ft lot with a 5-car private drive, a separate side entrance, and a spacious backyard, making it ideal for a move-in-ready setup, rental potential, or a future custom build. With plenty of space to reimagine, this is a great option for families and investors seeking to craft something truly special. Surrounded by top neighbourhood favourites like Sanremo Bakery, Jimmy's Coffee. Easy transit access with 5 mins to QEW and 5 min walk to Mimico GO Station (15min to Union). Plus the community is home to excellent schools and parks nearby. Don't miss your chance to create something special in Mimico! (Some Photos Virtually Staged). (id:56248)
3501 Ash Row Crescent
Mississauga, Ontario
*OPEN HOUSE July 26-27, 1PM-4PM*Welcome to 3501 Ash Row Crescent a beautifully renovated semi-detached gem in the heart of Erin Mills. This inviting home offers a bright, open-concept living and dining area, a modern kitchen with Stainless Steel appliances, and a walk-out to a spacious deck, perfect for summer BBQs and entertaining. Upstairs, you'll find three generously sized bedrooms and a 5-Piece bathroom. The fully finished basement adds even more living space, featuring an additional bedroom/office and a cozy family room. Located just steps from South Common Mall, top-rated schools, scenic walking trails, and parks and only minutes to the 403, UTM, and public transit this home offers both comfort and convenience. Move in and enjoy! Contact us today for a private viewing! (id:56248)
91 Snowberry Crescent
Halton Hills, Ontario
Welcome to your next chapter in South Georgetown! This beautifully maintained family home is tucked into a sought-after, family-friendly neighbourhood just steps from schools, parks, trails, and shopping... everything you need is within easy reach. Inside, youll find a bright, airy floorplan with generous room sizes, large east- and west-facing windows that bathe the home in natural light and scenic views of open fields from the charming second-floor balcony. The backyard boasts a flourishing garden perfect for green thumbs or quiet morning coffees. Downstairs, a fully finished basement offers even more living space, ideal for a rec room, home office, or guest suite. With ample parking and true pride of ownership throughout, this move-in ready gem is sure to impress. This isn't just a home, its the next great chapter, and its ready when you are. (id:56248)
43 Violet Street
Barrie, Ontario
Welcome to 43 VIOLET STREET- A beautifully upgraded 3-bedroom semi-detached home in the highly desirable South East Barrie community! Located on a quiet street and ideal for families, this move-in-ready gem offers a spacious layout, modern upgrades, and a large lot thats hard to find in todays market. Step into an open-concept main floor featuring gleaming hardwood throughout and a generous living area filled with natural light. The large kitchen offers ample cabinet space and flows seamlessly into the dining and living areas, making it perfect for entertaining or cozy family time. Upstairs, you'll find three spacious bedrooms. The sunlit primary suite includes his and hers closets, while the other two bedrooms are generously sized with full closets and large windows. A 4-piece bathroom serves the upper level with comfort and style. The fully finished basement provides additional living space, featuring a rec room and a modern 3-piece bathroom ideal for guests, teenagers, or a home office setup. This home is equipped with recent upgrades, including windows (installed in 2024), front and patio doors (installed in 2024), kitchen cabinets (installed in 2024), pot lights (installed in 2024), a new furnace, A/C unit, water softener, reverse osmosis system, and water heater (2021). The roof was replaced in 2015, offering peace of mind for years to come. Enjoy the outdoors with a fully fenced yard, interlock patio, and beautifully landscaped perennial gardens, a perfect private oasis. An oversized garage with inside entry and a long driveway provides ample parking and storage. All of this in a family-friendly neighbourhood steps to one of Barrie's best schools, parks, shopping, public transit, and all amenities. Quick access to Hwy 400 makes commuting a breeze. Don't miss this rare opportunity in a prime location; this is the one you've been waiting for! (id:56248)
10 Brown Bear Street
Barrie, Ontario
VACANT 100% Freehold! Must See! Welcome To 10 Brown Bear St In The Beautiful Town Of Southwest Barrie Community, Well Maintained 3Beds with broadloom, 3 Bath Freehold Townhouse, Prefect For Young Families & First Time Buyers, Open Concept Living Room & Kitchen, house Backing onto Greenspace. Deck in backyard, garage, Large front porch with railing. Single-car garage with access to the home. Show and Sell this great starter home. Extras: All appliances Fridge, Stove, Washer, Dryer, Dishwasher, A/C, Air (id:56248)
909 - 292 Verdale Crossing
Markham, Ontario
Welcome to Gallery Square, where urban sophistication meets everyday convenience. This stunning 1+1 bedroom, 2 full bathroom condo offers a thoughtfully designed layout featuring a spacious den perfect as a 2nd bedroom, guest room, or home office. Enjoy premium finishes throughout, including quartz countertops, a stylish center island, stacked tile backsplash, and built-in appliances. The open-concept living and dining area is filled with natural light and opens onto a large private balcony, ideal for outdoor relaxation or entertaining. Additional highlights include: Locker room conveniently located on the same floor near the unit24-hour concierge for enhanced security and peace of mind Steps to York Transit, Markham Civic Centre, top-ranked schools, restaurants, and supermarkets Quick access to Highways 404 & 407, GO Transit, and Viva buses for effortless commuting Perfect for first-time buyers, downsizers, or investors, this beautifully appointed unit offers the ideal balance of luxury, comfort, and location in one of Markham's most vibrant communities. Don't miss this rare opportunity book your private showing today! (id:56248)
8689 County Rd 1
Adjala-Tosorontio, Ontario
Outstanding 63 Acres with views over the Hockley Valley and Escarpment. Approx. 50 acres of workable land. Property is being sold in "As Is" condition. Bank barn, some new fencing. Close to all the Hockley Valley resorts, restaurants, wineries, craft breweries, Bruce Trail, yet only 45 minutes to Pearson International Airport. Please enter any buildings on property at own risk (id:56248)
12 Indigo Street
Richmond Hill, Ontario
Welocome to this beautifully maintained 4-bedroom detached Greepark home, ideally situated in the prestigious Rouge Woods neighbourhood, known for its quiet, family friendly streets, abundant green spaces & safe atmosphere. Step into a spacious foyer with elegant ceramic flooring, leading to an original oak hardwood staircase illuminated by a stunning glass skylight, which floods the home with natural sunlight. The freshly painted interior offers a warm, inviting feel throughout. The main floor features a double sideded glass fireplace separating the living & dinning rooms, creating a cozy yet open layout. A gorgeous bay windowin the living room & large glass sliding door in the dining area invite ample sunlight & provide access to a fully fenced backyard. An enclosed front porch adds charm & functionality.Breakfast area offers an informal, relaxed space to dine & is seamlessly connected to the kitchen.The second floor offers four spacious bedrooms, perfect for a growing family. The primary bedroom features laminate flooring, a walk-in closet with a window, and a bright 4-piece ensuite for added privacy and comfort. Also on the second floor are three additional well-sized bedrooms all filled with natural light, each offering built-in closets. Two bedrooms are finished with laminate flooring, while the third is comfortably carpeted ideal for a childs room, guest space, or home office.The finished basement provides additional living space with endless possibilities ideal for a family room, home office, gym, or guest suite, complete with a full bathroom & plenty of storage. Updates include new roof ( 2017 ) garage door replacement (2018). Located near top rated schools like Bayview Secondary & Richmond Rose Public Schools, shopping centers, banks,walk-in clinics, public transport , Highway 404 & 407. This move-in-ready home combines comfort, character, and convenience in one of Richmond Hills most sought after neighbourhoods. Why wait? This home is ready to be yours. (id:56248)
70 - 370c Red Maple Road
Richmond Hill, Ontario
Location -Location Location, New Modern and Bright Condo Townhouse 3 Bedrooms,3 Washrooms with a Gorgeous Roof Top Terrace South View. with 2 underground Parking Spots, underground Visitor parking, Next to the park, Close To Everywhere In The Centre Of Richmond Hill. Minutes to Yonge St, Hwy 7, Hwy 404/407, 16th Ave, Supermarkets, Schools, Shopping, Hillcrest Mall, Go Station & Viva Transit. Occupied by owner. 1532 sqft + 148 sqft Terrace with a gas pipe.Tenant pays utilities and $85/month for tankless water heater rental. ** Tenant pays utilities and $85/month for tankless water heater rental.** (id:56248)
19 - 15 Valley Road
Guelph, Ontario
Nestled in Guelph's highly sought-after Valley Road Estates, this exceptional custom-built bungalow seamlessly blends elegance, comfort, and practicality. With 3+2 bedrooms and 3 full bathrooms, this home is thoughtfully designed for both everyday living and entertaining. At the heart of the home is the expansive Great Room, where natural light floods through large windows and a cozy gas fireplace anchors the space. The kitchen is a chefs delight, featuring rich maple cabinetry, gleaming granite countertops, a large central island with breakfast bar seating, and heated ceramic tile flooring for year-round comfort. Warm up by the cozy gas fireplace, or step outside to the generously sized back deck, complete with a gas BBQ hookup, ideal for summer evenings and outdoor gatherings. The main floor houses three generous bedrooms, including a luxurious primary suite with a private 4-piece ensuite offering a soothing air jet tub and heated flooring. A thoughtfully placed main floor laundry room is located at the entrance to the double car garage. The finished basement is a true extension of the home, with two additional bedrooms, a 3-piece bathroom and a recreation room with gas fireplace. This home is a rare blend of quality craftsmanship and thoughtful detail with custom finishes, such as solid oak trim and doors, and hardwood flooring throughout most of the main floor, elevating the homes appeal, making it a true standout. Ideally set in one of Guelphs most desirable communities surrounded by lush greenery and mature trees. Valley Road Estates is a peaceful neighbourhood with a perfect balance of seclusion and easy access to local amenities. (id:56248)
360 Stewart Lake Road
Georgian Bay, Ontario
Client RemarksWelcome to 360 Stewart Lake Road A Peaceful Lakefront Getaway in MacTier - Tucked along the tranquil shores of Stewart Lake, this well-maintained seasonal cottage has been lovingly owned by one family and is now ready for its next chapter. Surrounded by nature and set beneath a canopy of mature trees, it offers the perfect setting to relax, recharge, and create lasting memories. The cottage, which is set on 240 feet of direct waterfront, offers 3 bedrooms, 1 4-piece bathroom, and over 900 square feet of comfortable interior space. Vaulted ceilings with wood beams enhance the open-concept living area, where a wall of windows and a patio door open to the deck and frame picturesque lake views. The west-facing exposure means you'll enjoy long afternoons of sunshine and unforgettable evening sunsets. A gradual set of stairs leads down to the water, offering easy access for swimming, paddling, and enjoying excellent fishing right from your own shoreline.Towering trees provide natural shade and privacy, while a wood-burning fireplace adds warmth and character inside. Outdoors, a fire pit and patio area invite cozy evenings under the stars. Beneath the cottage, a fully enclosed 8 x 20 storage space provides secure and convenient storage for all your gear, with additional space available for seasonal items or tools. Recent updates include a new roof in 2022, newer windows, and septic system servicing in 2025, offering peace of mind for years to come. Located just minutes from the town of MacTier with easy access to the highway, this property offers both seclusion and convenience. There's parking for three vehicles in the driveway, plus an additional space on the property. Whether you're seeking a weekend retreat or a seasonal family getaway, 360 Stewart Lake Road is ready to welcome you to the lake. (id:56248)

