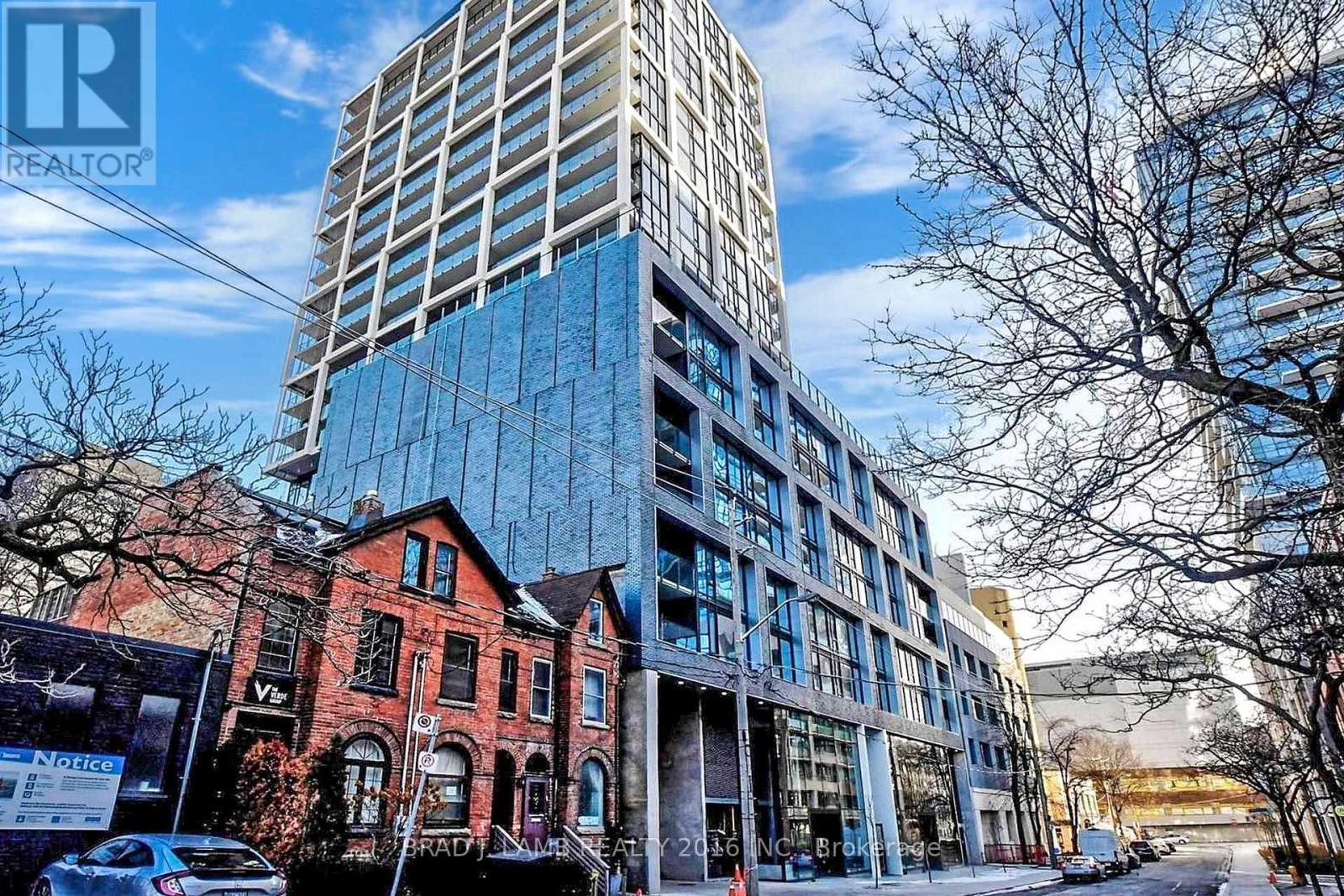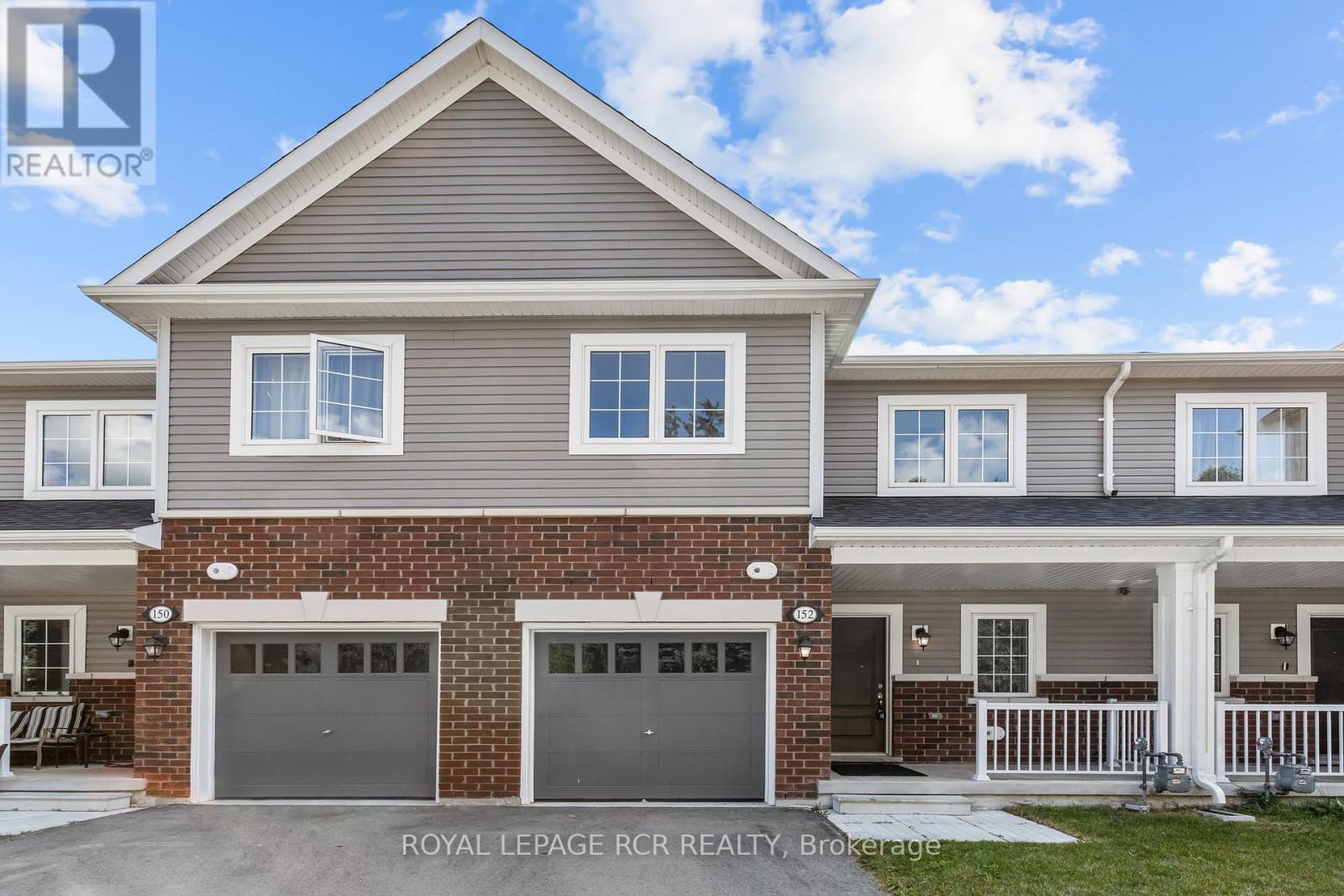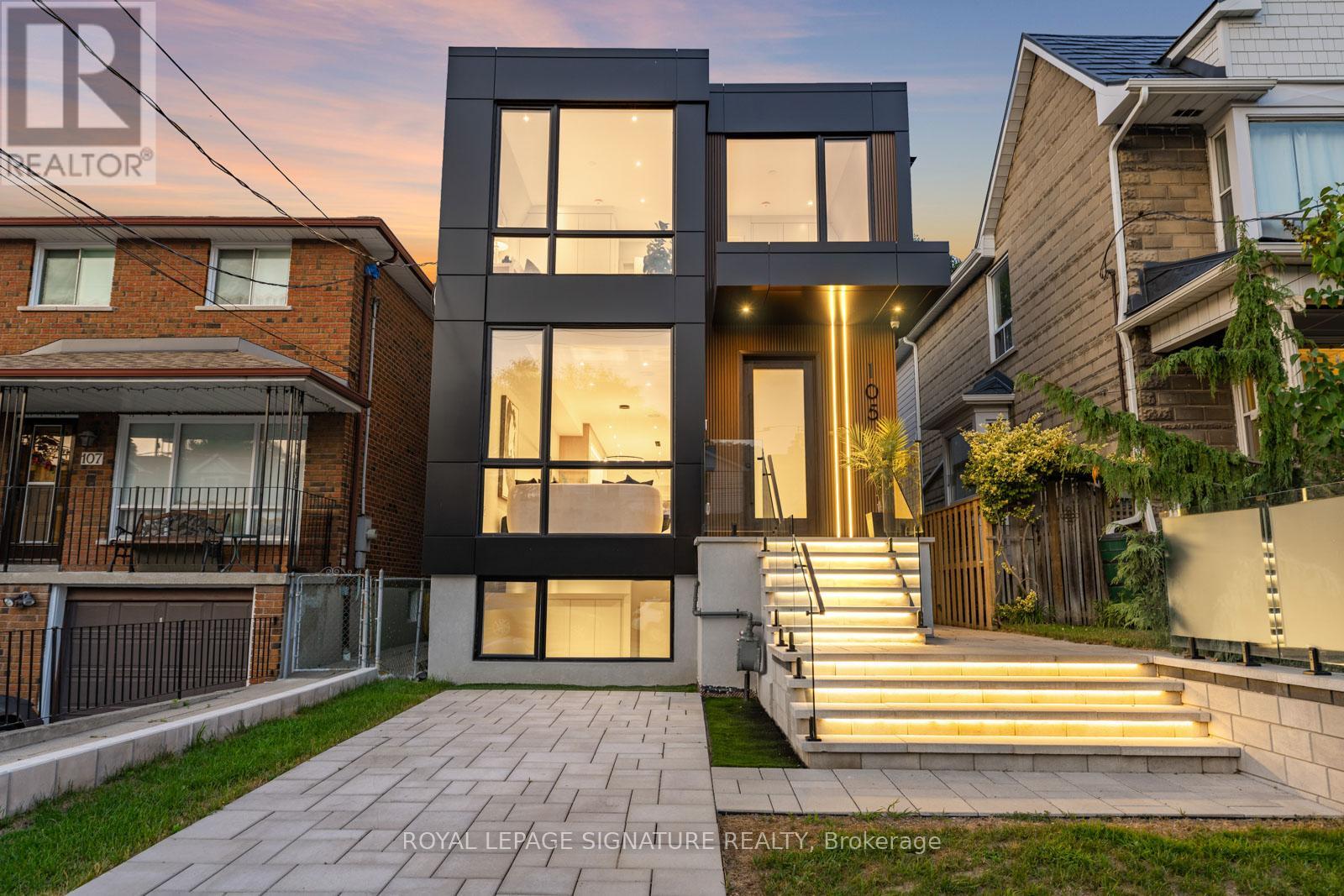609 - 55 Ontario Street
Toronto, Ontario
Brand New, Never Lived In At East 55. Perfect 947 Sq. Ft. Two Bedroom Floorplan With Soaring 9 Ft High Ceilings, Gas Cooking Inside, Quartz Countertops, Ultra Modern Finishes. Ultra Chic Building with Great Outdoor Pool, Gym, Party Room & Visitor Parking. **EXTRAS** Stainless Steel (Gas Cooktop, Fridge, Built-In Oven, Built-In Microwave), Stacked Washer And Dryer. Parking Included! Actual finishes and furnishings in unit may differ from those shown in photos. (id:56248)
152 Winters Way
Shelburne, Ontario
Brand New, Never Lived In! This spacious 4-bedroom townhome offers over 1,900 sq ft of beautifully designed living space, plus a full walkout basement (unfinished)backing onto peaceful walking trails and lush forest. Step inside to a bright, open-concept main level featuring a versatile front office, perfect for working from home or easily transformed into a large mudroom. The stylish white kitchen boasts a generous centre island, quartz countertops, and brand-new stainless steel appliances. The expansive great room and adjoining dining area make entertaining a breeze, while a convenient main floor powder room adds functionality. Upstairs, you'll find four bedrooms, including a generously sized primary suite. Two additional large bedrooms are connected by a Jack & Jill bathroom, each with its own private sink area. The fourth bedroom is ideal as a nursery, guest room, or second office. Enjoy the flexibility of an unfinished walkout basement, ready for your future vision, all set against a backdrop of natural green space. (id:56248)
2002 Ingledale Road
Mississauga, Ontario
Welcome to your cottage in the city; escape the hustle without ever leaving. This bright & spacious updated 4 bedroom detached home blends the warmth & character of a lakeside cottage, perfectly perched on a large lot, with mature trees, gorgeous backyard, and quiet street, all in the prestigious Lorne Park School District. Meticulously maintained & landscaped, this home is deceivingly large with 1,890 sq ft above grade, plus the finished basement! Fully move-in ready and freshly painted, you'll find 4 generously sized bedrooms, 3 of which accommodate a King or queen-sized bed, plus a versatile 4th that's perfect as a home office or guest suite. The renovated custom kitchen is as beautiful as it is functional, with a centre island, beverage station, counter seating, upgraded cabinetry & updated appliances, opening into a bright living & dining area with hardwood floors throughout and a beautiful bay window. Two full and renovated bathrooms, along with an expansive family room featuring a classic wood-burning fireplace & walkout to the backyard. Head down to your finished basement with a 5th bedroom or rec room, ideal for teens, movie nights, or in-laws. Full workshop and large laundry room with space for all the hobbies, plus a huge crawl space for added storage. Step outside to your backyard oasis, designed for hot summer days - Take a dip in the meticulously maintained pool with brand-new liner, a built-in sundeck, soak in the hot tub under a cedar-lit pavilion, or recharge in the Scandinavian-style sauna! This fully fenced private yard features lush green space, a dog run, storage shed & plenty of room to entertain, relax & play. Close to Clarkson GO, the QEW, 401, trails, parks, the best shopping, restaurants, bistros...and the lake! Don't miss out on one of Mississauga's most sought-after communities where little feet grow & memories stay. (id:56248)
12 Bowshelm Court
Mississauga, Ontario
Totally renovated. Beautiful large Main level 3 bedroom, 2 Bathroom, streets Ville community,bright filed with light, beautiful garden. Close to 403 and 401, shopping center, rent include ,Fridge Stove washer And Dryer (id:56248)
Main - 12 Valmount Avenue
Toronto, Ontario
Simply Stunning! Sun Filled! Tastefully Renovated Top To Bottom. Never Lived-in! New Kitchen, New Washroom, New Pot lights, New Laminated Floors, All New Appliances, All New Light Fixtures, FrPainted, New Roof, New Security Cameras, New Thermostat, New Water Heater. All Hi-Efficient Fixtures, Huge Backyard, Lots Of Day Light! No Pets, Non Smoker, Close to 401, TTC,Grocery Stores, Restaurants, Pharmacy, And Other Amenities. (id:56248)
105 Gledhill Avenue
Toronto, Ontario
Gorgeous custom built home on a extra deep lot with a rare, expansive backyard! An ideal escape in the heart of East York. This beautifully designed home blends luxury, function, and style in a family-friendly neighbourhood just steps to top schools, the Danforth, parks, and TTC. The open-concept main floor features engineered hardwood, custom cabinetry, and floor-to-ceiling windows that fill the space with natural light. A striking quartz waterfall island and backsplash anchor the chefs kitchen, complete with high-end stainless steel appliances and accent lighting. Spacious living and dining areas flow seamlessly into a cozy family room with a custom feature wall, gas fireplace, built-in shelving, speakers, and lighting. Oversized sliding doors open to a private deck and the exceptional backyard, perfect for entertaining or relaxing. A sleek powder room completes the main level. Upstairs, the primary suite is a private retreat with a serene balcony, walk-in closet, and spa-like 7-piece ensuite with double vanity, glass shower, and soaker tub. Three additional bedrooms each feature built-in closets and ensuite access. A second-floor laundry room adds convenience. The fully finished basement, bright from large above-grade windows and warm from radiant heated flooring, includes a spacious rec room with a massive walkout through floor-to-ceiling glass doors, a spacious and bright bedroom, full bath, and second laundry. 105 Gledhill Ave is a rare opportunity to own a thoughtfully crafted home with high-end finishes, functional design, and exceptional outdoor space in one of East Yorks most desirable pockets. (id:56248)
134 Brockley Drive
Toronto, Ontario
Location! Location! Location! Welcome to MILA by Madison, where modern living meets exceptional convenience. This brand new classic townhouse offers 1,746 sqft of beautifully designed space in a quiet, family-friendly neighborhood. Perfectly situated adjacent to David & Mary College Institute and right behind Freshco grocery store, everything you need is just steps away. Enjoy a 2-minute walk to the mosque, TTC at your doorstep, and an open-concept layout that seamlessly connects the living, dining, and kitchen areas ideal for entertaining or family gatherings. Bonus: Direct access from the garage to the basement offers potential for a separate entrance setup. A must-see opportunity in a prime Scarborough location. The Den can be converted to 4th Bedroom. Super convenient location close to all amenities, Mins to Highways and only 15-20 Min to Downtown Toronto by car (45 Mins by Transit). (id:56248)
2605 Highway 3
Jarvis, Ontario
Ideal Jarvis Country Package backing onto to Sandusk Golf Club! Rarely do properties with this square footage, location, & lot come available in the price range. Featuring a custom built 4 bedroom, 3 bathroom 2 storey home situated on picturesque 100’ x 247’ deep lot overlooking manicured golf course. Great curb appeal set well back from the road with brick & complimenting cedar sided exterior, ample parking, paved driveway, attached garage, & bonus detached garage with concrete floor & hydro. The flowing interior layout includes over 2200 square feet of living space highlighted by eat in kitchen with oak cabinetry, formal dining area, large living room with front picture window, MF laundry, 2 pc bathroom, welcoming foyer, & den / office area. The upper level features 4 spacious bedrooms including primary suite with 3 pc ensuite bathroom, & 4 pc primary bathroom. The unfinished basement includes a great opportunity to add to overall living space with potential for rec room & additional bedroom or in law suite. Updates include furnace, A/C, & more. Conveniently located minutes to Hagersville, Jarvis, & relaxing commute to Hamilton, Brantford, & 403. Experience Jarvis Country Living! (id:56248)
807 - 15 Richardson Street
Toronto, Ontario
Experience Prime Lakefront Living at Empire Quay House Condos. Brand New Studio Unit Approx 445 sqft, Including Locker Storage Unit. Located Just Moments From Some of Toronto's Most Beloved Venues and Attractions, Including Sugar Beach, the Distillery District, Scotiabank Arena, St. Lawrence Market, Union Station, and Across from the George Brown Waterfront Campus. Conveniently Situated Next to Transit and Close to Major Highways for Seamless Travel. Amenities Include a Fitness Center, Party Room with a Stylish Bar and Catering Kitchen, an Outdoor Courtyard with Seating and Dining Options, Bbq Stations and a Fully-Grassed Play Area for Dogs. Ideal for Both Students and Professionals Alike. Tenant/Tenant's Representative to verify measurements. (id:56248)
79 Arlington Avenue
Toronto, Ontario
Still time for backyard bbq's! Updated three-bedroom detached home, with 2-car garage, nestled in the heart of Wychwood, one of Toronto's most desirable neighbourhoods. Open-concept main floor with hardwood floors throughout, a stylishly renovated kitchen, quartz countertops, and a spacious centre island perfect for cooking and gathering. Kitchen opens onto a private deck and lush, fenced garden oasis (ideal for outdoor entertaining). Finished Lower-level separate entrance with great storage. Rare two-car detached garage equipped with EV charger capability completes the package. Located on a quiet, tree-lined street with easy access to parks, schools, and transit. Modern comfort and urban convenience, at your fingertips. (id:56248)
4 Frederick Avenue
Hamilton, Ontario
This charming bungalow was extensively renovated in 2017 and is ready for you to call home. Thoughtful updates include: plumbing, electrical (100-amp breaker), roof shingles, vinyl siding, furnace, A/C, flooring, lighting, windows, doors, kitchen, and bathroom. Start your day with coffee on the welcoming front porch and unwind with dinner in the fully fenced, private backyard. Step inside to a bright, open-concept layout that seamlessly connects the living, dining, and kitchen areas—perfect for everyday living and entertaining. The spacious kitchen features elegant white cabinetry, a stylish backsplash, and stainless steel appliances. The main level offers a comfortable primary bedroom, a second bedroom that can double as a home office, and a beautifully updated 4-piece bathroom with a large storage closet. Downstairs, the open and partially finished basement includes laminate flooring, drywall, and a separate entrance from the backyard—ideal for customizing to suit your needs. Located close to public transit, schools, shopping, parks, and highway access, this home combines comfort, style, and convenience. Don’t miss out! (id:56248)
648 Thornwood Avenue
Burlington, Ontario
Nestled in a quiet, family-friendly neighborhood, this charming bungalow offers 1,105 square feet of thoughtfully designed living space. Located on a quiet street, this home is just minutes away from schools, parks, public transit, shopping and dining. A large paver stone walkway leads you to the welcoming front porch featuring a modern tempered glass railing. Inside, you’ll be greeted by beautiful wide plank hardwood floors that flow seamlessly through the living room, dining room and bedrooms. The home boasts three spacious bedrooms, including a serene primary suite with a unique addition – a versatile flex space perfect for an office or reading room which overlooks a beautifully landscaped backyard designed with urban planning in mind. The kitchen is a chef’s dream complete with sleek quartz countertops, LED pot lights, stainless steel appliances and ample storage. The home also features a Jack and Jill bathroom for added convenience. The finished basement is a standout offering a rec room, a three-piece bathroom and an exercise room, ideal for both relaxation and fitness. Outdoors, enjoy a peaceful backyard retreat with a patio and pergola which are perfect for entertaining or unwinding. It’s the perfect blend of comfort, style and location, so come see all this home has to offer. Don’t be TOO LATE*! *REG TM. RSA. (id:56248)












