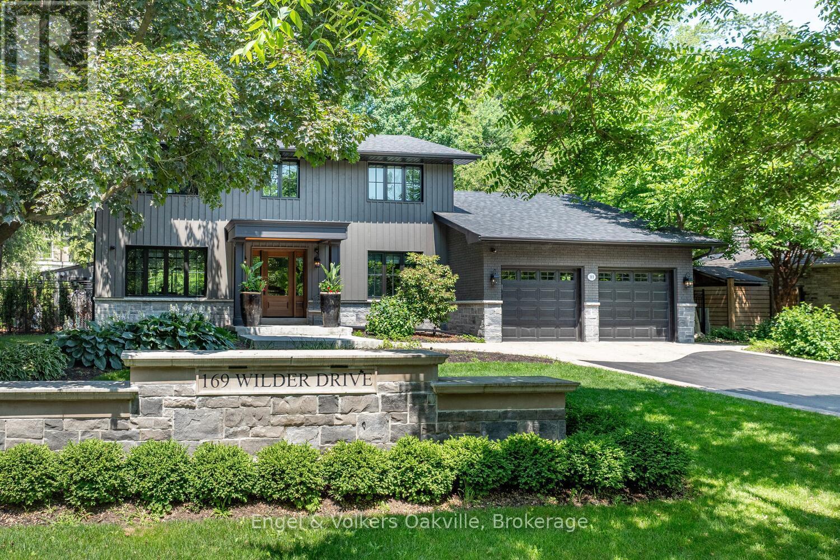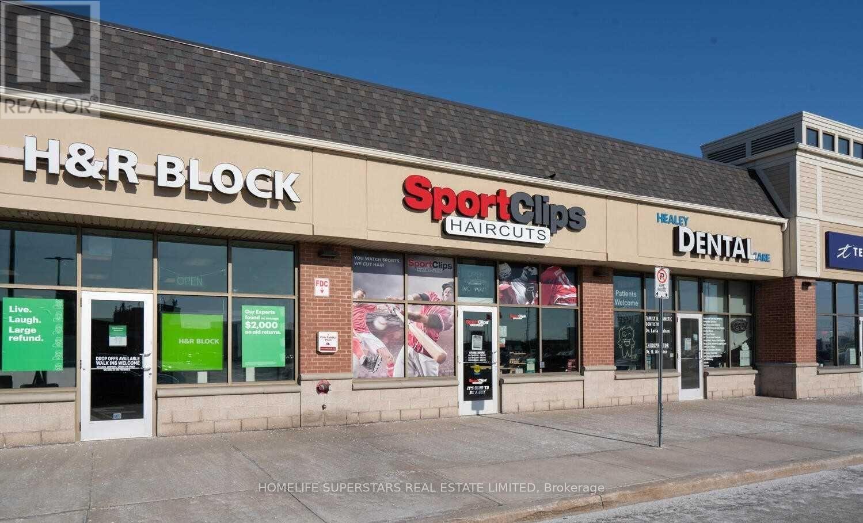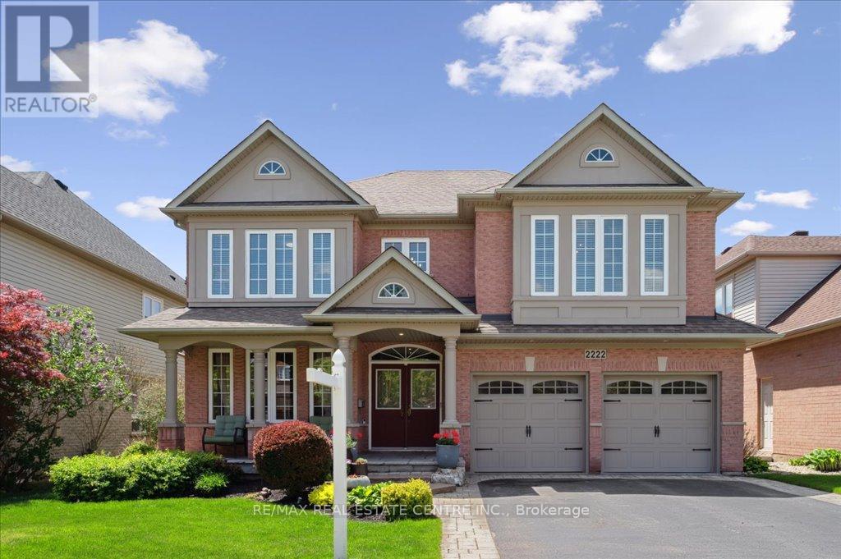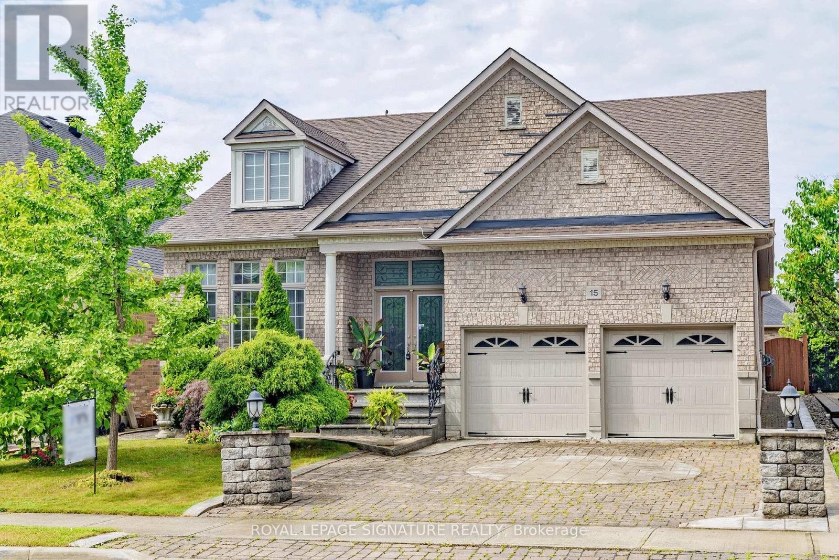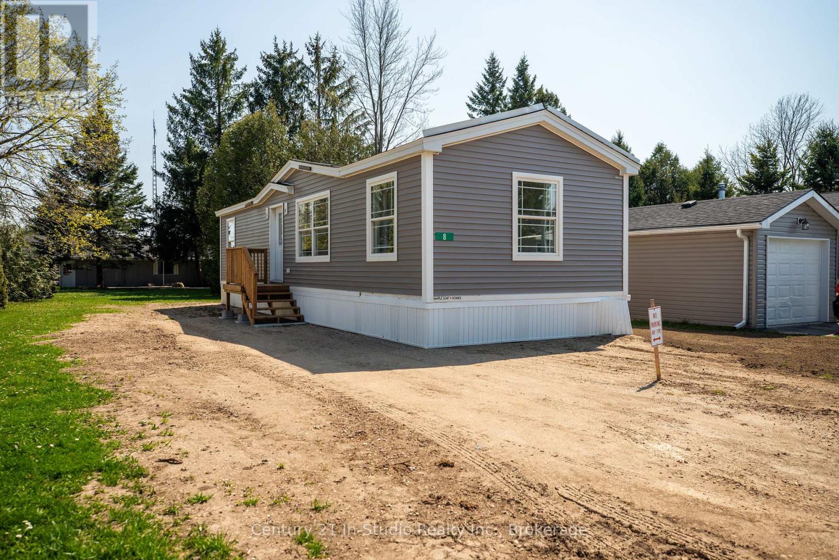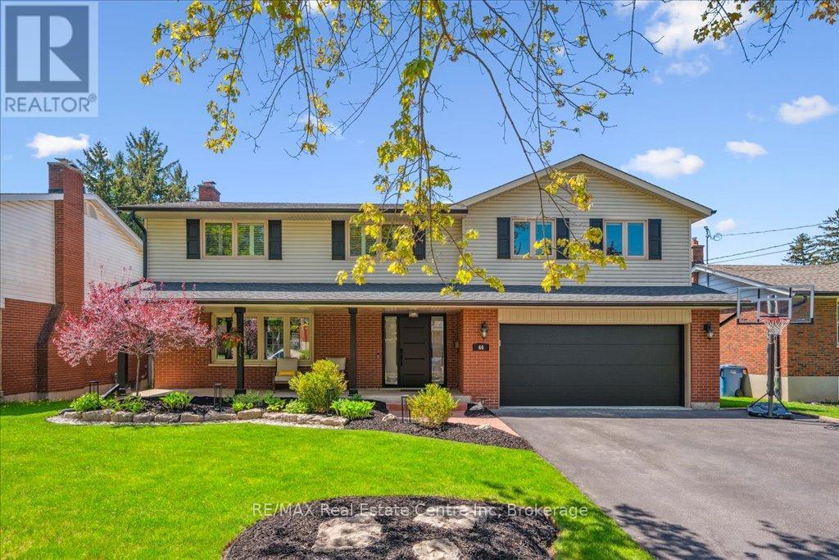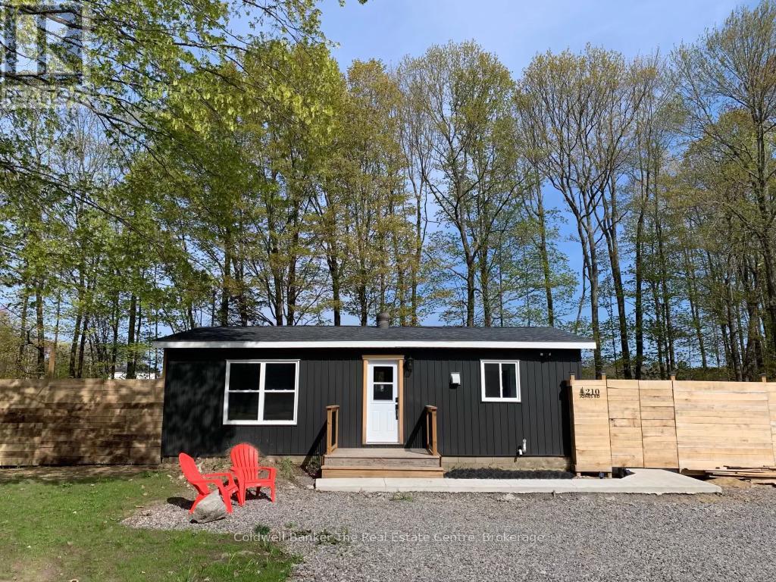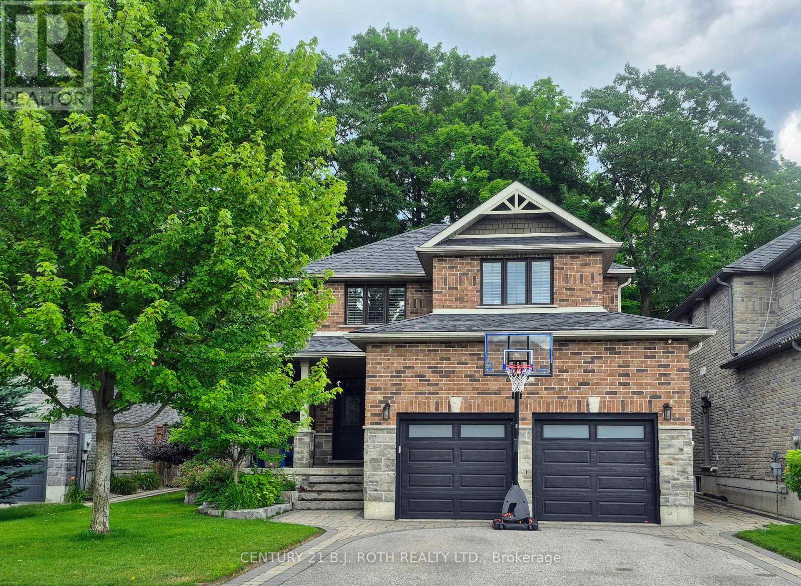2270 Seventh Louth Street
St. Catharines, Ontario
Welcome to 2270 Seventh St Louth, St. Catharines, a lovingly maintained bungalow nestled on a 0.41-acre lot with no rear neighbours and peaceful orchard views. This warm and inviting home offers over 1,500 sq ft on the main floor, featuring rich hardwood floors, abundant natural light, and a bright sunroom that seamlessly blends indoor comfort with outdoor beauty. Inside, you'll find three generously sized bedrooms, a sun-filled living space, and a mudroom with direct access to a private backyard and an oversized double garage; the massive interlock driveway easily fits up to 10 vehicles. The finished lower level, with a separate entrance, adds excellent in-law suite potential, featuring a cozy family room with fireplace, laundry, and ample storage. The backyard is your own quiet retreat, surrounded by a lush, wooded yard that offers privacy and room to grow; perfect for families or those who love to host. If you crave the calm of country living while staying just minutes from the QEW, St. Catharines Hospital, GO Station, and the wine route, a rare blend of comfort, space, and location; reach out today to arrange your private viewing! (id:56248)
169 Wilder Drive
Oakville, Ontario
Rarely are homes in this neighbourhood available for sale. Completely updated top to bottom, & situated on a large 120'X150' ultra-private lot with pool, only steps to the park & Lake Ontario. With over 4,200 square feet of living space, this home is completely turn-key, featuring all the latest luxury finishes and amenities, and offering 4+1 bedrooms and 4 1/2 baths. On the main level - a formal dining room, open concept kitchen, family room with linear gas fireplace & breakfast area with expansive views to the rear yard & walk-outs to the large patio & pool area. There is also an office/den with a gas fireplace and views to the front yard + laundry room with side-door access, as well as access to the oversized 2-car garage. The 2nd floor has a spacious primary with 3-piece en-suite, & his & her closets. The 2nd & 3rd bedrooms share a 4-piece bathroom, while the 4th bedroom has a 4-piece en-suite. On the lower level, you will find a 5th bedroom & 3-piece bath, + a large recreation room & media room with large screen projection & sound system. Completely renovated in 2021 with a new storage sheds & pool house. Furnace/instant hot water/AC/roof/windows & doors/security cameras/sound system inside & out/pool heater - all 2023. Irrigation system/ cartridge & pool filter 2024. Fire alarms 2025. Located on one of Oakville's most sought-after streets, walking distance to Appleby College, one of Canadas finest schools, with easy access to all major highways, downtown Oakville, & Pearson International Airport. This is a must-see opportunity. (id:56248)
1209 - 105 The Queensway
Toronto, Ontario
Discover the perfect fusion of contemporary comfort and lakeside tranquility at NXT Condos! This beautifully updated 1-bedroom, 1-bathroom suite in the highly sought-after High Park community offers a bright and stylish sanctuary. Freshly painted and featuring modern upgrades like chic new countertops and a designer backsplash, the interior radiates refined sophistication. Enjoy stunning west-facing views of the lake from your large private balcony, or unwind indoors beneath soaring 9-foot ceilings and elegant new floors. Floor-to-ceiling windows flood the space with natural light, enhancing the open, airy feel. The gourmet kitchen is equipped with premium stainless steel appliances, making it as functional as it is beautiful. Ideally located close to transit, popular eateries, and boutique shopping, this condo offers the best of city living with a serene twist. Residents also enjoy top-tier amenities including 24-hour concierge, security services, indoor/outdoor pools, tennis courts, a party lounge, and a fully equipped fitness centre (id:56248)
1447 Venta Avenue
Mississauga, Ontario
Lovingly maintained by its original owner, this 3-bedroom, 2-bathroom bungalow sits on an oversized lot in sought-after South Mississauga. A solid home with endless potential. Whether you're looking to renovate, expand, or build new. The perfect opportunity for a family or investor looking to plant roots in the well-established Sherway Community. Stop searching, start living. Let's make this house your new home! (id:56248)
4a - 12788 Highway 50
Caledon, Ontario
An Amazing Opportunity For First-Time Business Buyers Or Investors To Step Into A Proven, Cash-Flow-Positive Sport Clips Franchise In A Busy Bolton Plaza With Excellent Visibility On Hwy 50. This Well-Established Location Comes Fully Built Out With Modern Finishes, Equipment, And A Loyal Client Base. No Experience Required! Comprehensive Training And Support Will Be Provided. Enjoy Low Rent, Long Lease, Steady Walk-in Traffic, Ample Parking, And A Smooth Transition With A Trained Team Already In Place. Proven Business Model, Recognized Franchise With Over 1,800 Locations Across Canada And The United States! Step Into A Thriving Brand And Start Earning From Day One! (id:56248)
2222 Snead Road
Burlington, Ontario
Stunning Home With Exceptional Upgrades Throughout, This 4 + 2 Beds, 4 Baths, Beautifully Landscaped Deep Lot. Over 3000 Sqft. Plus Finished Basement Offers Extra Living Space. Open Concept Design 2 Storey Home In Millcroft. Featuring Large Entrance Foyer, Main Floor 9' Ceilings, Upgraded Light Fixtures, A Completely Renovated All 4 Bathrooms, Gleaming Hardwood Floors & Spiral Staircase, Stone Front Steps and Covered Porch. Gorgeous Eat-In Kitchen With Brown Wood Cabinetry, Granite Countertops, Decorative Backsplashes, High End S/S Appliances, Breakfast Bar & Walk-out To Deck Featuring Fence, Grilling Area, An Outdoor Living Space With Fire Pit, Pergola, Beautiful Sunny Western Exposure Private Yard. Formal Living/Dining Room With Ornamental Molding, Lots Seating & A Wealth Of Natural Light, Bright Family Room With Fire Place, Large Windows, Ornate Columns. Massive Master Bedroom Boasts A Huge Walk-In Closet Complete With A Custom Closet Organizer For Effortless Storage. Fully Renovated 5-piece Master Ensuite Is A Spa-Like Oasis, Double Vanity, Freestanding Deep Soaking Bathtub, Stall Shower...Designed For Ultimate Comfort & Relaxation. Upstairs, You Will Find 3 More Large bedrooms And Beautifully Renovated 5-piece Main Bathroom. Convenient Upper Level Laundry Room With Folding Table and Lots Cabinets. Finished Basement Featuring Built In Shelves, Fire Place, Large Rec. Room, Bar Area, Beverage Cooler, 2 Extra Bedrooms, Full Bath With Shower Stall...Perfect For Teen Retreat Or For Guests, The Professionally Landscaped Front And Back Yards Enhance The Home Curb Appeal, While The Backyard Oasis Provides For Relaxation And Entertainment. Steps To Golf Course, Schools, Easy Access 427/403/QEW. Located In A Great Neighborhood, This Beautiful Family Home is Move-In-Ready - There's Nothing Left To Do But Settle In And Enjoy!! (id:56248)
15 Concorde Drive
Brampton, Ontario
Welcome to your dream home-a beautiful bungalow that combines timeless charm, comfort with a modern elegance. Nestled in a thriving neighborhood this meticulously maintained home has been cherished by the same owner & is now ready to welcome you. Over 2000 s.f main flr living space, along with another over 2000 s.f lower level. Step inside the large foyer, where easy-to-clean ceramic flooring greets you with a warm and polished look. The open concept formal living & dining area is an entertainer's dream. High ceilings, & hardwood enhance the sense of space, while layout makes mingling effortless. The perfect backdrop for creating lasting memories. Culinary enthusiasts, the kitchen is a masterpiece. Designed with both form &function. It offers, ample cabinetry for storage, granite countertops, a large island or breakfast bar as well as eat-in! Large enough for 2 person prepping and cooking. This impressive kitchen has it all and also offers access to the lovely backyard. Connected seamlessly is the family room w. gas fireplace, perfect for late night movies and tea. The crown jewel is the spacious prim. w. hardwood, Ens. & w/i closet. 2nd/3rd bedrooms are cozy both with hardwood & ample closet space. Laundry on the main floor, along w. garage access! Create Your Space in the Enormous Lower Level. Come look for yourself! (id:56248)
8 Sussex Square
Georgian Bluffs, Ontario
**Summer Promotion - First 6 months of lot fees included with purchase** Are you looking to downsize or for an affordable option to get into the market? This beautiful newly built Modular unit in Stonewyck Estates is in a perfect location just 10 minutes south of Owen Sound, set in a quiet county setting with a family community feel. The interior features a bright, spacious living area and a thoughtful kitchen layout with modern white cabinetry. Continue on to find the primary bedroom, 3 piece bathroom and second bedroom for guests. With an affordable annual land lease fee covering your water, road maintenance and a portion of taxes, this is a great option for low maintenance living! Fee's are regularly $700/mnth. Proudly built by Maple Leaf Homes. Contact your REALTOR today for a private viewing, units are available immediately. (id:56248)
44 Glenburnie Drive
Guelph, Ontario
Welcome to Your Private Paradise in East Guelph! Tucked away in a beautiful, mature, and quiet neighbourhood, this exceptional 4+1 bedroom, 3-bathroom home offers over 2,500 sq ft of well-designed living space - inside and out. The backyard oasis is truly something special. Surrounded by tall trees for complete privacy, it features a heated in-ground saltwater pool, hot tub, a fully lit deck, elegant stone patio, fire pit lounge with privacy fencing, and a pool house/storage shed. Whether you're hosting or relaxing solo, this space delivers. Inside, the heart of the home is a custom Barzotti kitchen, paired with new premium stainless steel appliances - a standout combination of craftsmanship and functionality. The main floor also offers a formal living and dining room, a cozy family room with backyard views, two walkouts, and LED lighting throughout. Upstairs, you'll find four generous bedrooms and a bright upper-level laundry room. The primary suite features a spa-like ensuite with an air tub, walk-in closets, and custom cabinetry. The finished basement includes a gas fire place, large rec room, and a dedicated craft room, plus ample storage. The double garage is wired for a workshop with multiple 250V outlets perfect for serious projects and EV chargers. Additional highlights include: Barzotti cabinetry and granite counters. Newer pool liner. Newer roof. Carpet free - except for stairs. New window treatments. New entry doors and insulated garage door. Finished garage interior with new epoxy flooring. Upgraded attic insulation. Closet built-ins. Owned previously by a well-known home inspector and electrician. Plus much more! Easy access to Guelph Lake, sports facilities, parks, trails, schools, and all major amenities. This home has been thoughtfully upgraded with quality you can feel and trust! Book your private showing today. This isn't just a home - its a lifestyle. (id:56248)
210 Jones Road
Gravenhurst, Ontario
Welcome to 210 Jones Road, a beautifully renovated bungalow nestled in a prime Gravenhurst location. Just a short walk to Muskoka Beechgrove Public School and a quick drive to both downtown Gravenhurst and Muskoka Beach Park, this home offers convenience, charm, and modern comfort.Perfect for first-time buyers or those looking to downsize, this move-in-ready 2-bedroom home also features a versatile den ideal for a home office, movie room, playroom, or extra storage. The open-concept floor plan seamlessly connects the kitchen, dining area, and living room, creating a warm and welcoming space to gather and entertain.The kitchen shines with stainless steel appliances (all updated in 2022), a stylish backsplash, and a dishwasher for added convenience. Large windows throughout the home flood the space with natural light. The spacious 4-piece bathroom features a lovely tub and in-suite laundry for ultimate functionality.Stay comfortable year-round with a natural gas furnace and central air conditioning, offering efficient and reliable heating and cooling.Step out from the kitchen to discover the true highlight of this home an incredible backyard oasis. A large patio offers plenty of space for outdoor dining and entertaining, while the hot tub, conveniently located just off the back door, invites you to unwind under the stars. A cozy fire pit area adds even more charm to this already exceptional outdoor retreat.To top it all off, the property boasts a very large driveway with ample parking for multiple vehicles perfect for families, guests, or anyone with extra toys.Additional upgrades include an on-demand hot water system (2022) and tasteful renovations from top to bottom this home is ready for you to enjoy. (id:56248)
7 Portland Street
Collingwood, Ontario
Welcome to this beautifully upgraded 4-bedroom, 3.5-bathroom home in Collingwood's desirable Pretty River Estates. Just steps from scenic trails, the Pretty River, Dog Park, local schools, and parks. This location offers the perfect blend of lifestyle and convenience. Originally built as Sunvale's model home, this property showcases premium finishes throughout. The kitchen is a chefs dream with upgraded cabinetry, quartz countertops, a large island, premium appliances, and a modern sink. Hardwood flooring spans the main living areas, complimented by high-end finishes and custom window treatments. Upstairs, enjoy the practicality of second-floor laundry with granite counters and a versatile office nook. The fully finished basement includes a media room, bedroom, and stylish 4-piece bath, perfect for guests or growing families. Step outside to your private, fully fenced backyard complete with a two-tier deck, and hot tub. An entertainers paradise. Exceptional curb appeal, thoughtful landscaping, and stone steps lead to a welcoming covered front porch. With multiple living areas inside and out, this turnkey home is perfect for family living or hosting guests. Don't miss the opportunity to make this exceptional property your next home. (id:56248)
99 Jewel House Lane
Barrie, Ontario
Welcome to this stunning Grandview Homes-built residence, nestled in one of South Barrie's most desirable neighborhoods. Backed by a serene, private forested area, this exceptional home offers the perfect blend of luxury, privacy, and tranquility. Step inside to discover a chefs dream kitchen featuring quartz countertops, an oversized island, abundant cabinetry, stainless steel appliances, under-cabinet lighting, and pot lights throughout. The adjacent family room invites relaxation with a cozy gas fireplace and custom built-in shelving, while the open-concept living and dining areas set the stage for elegant entertaining. A convenient mudroom with inside entry to the garage offers practical everyday function perfect for busy families and seamless organization. Walk out from the kitchen to your backyard oasis spacious deck overlooking lush greenery, a relaxing hot tub, garden shed, and full fencing for total privacy. Hardwood flooring flows throughout the main level, upper hallway, and staircase, highlighted by rich wood railings. Upstairs, retreat to the luxurious primary suite, complete with a large walk-in closet and spa inspired ensuite boasting a glass-enclosed shower, stand-alone soaker tub, and double vanity. Three additional generously sized bedrooms with soft carpeting offer comfort for family or guests, while the second-floor laundry room adds everyday convenience. The expansive lower level is a blank canvas ready for your personal touch perfect for a home theatre, gym, or additional living space. Ideally located near top-rated schools, scenic parks, Wilkins Beach, nature trails, shopping, and with easy access to Highways 11 and 400, this home delivers unparalleled comfort, style, and convenience. (id:56248)


