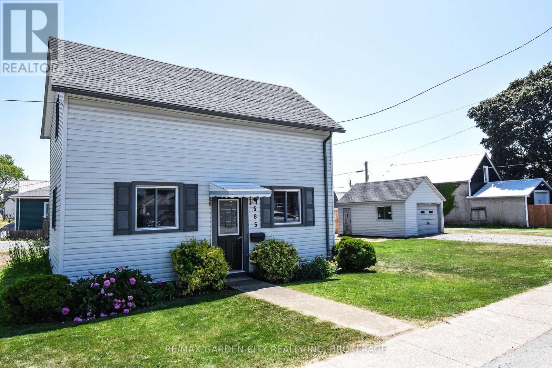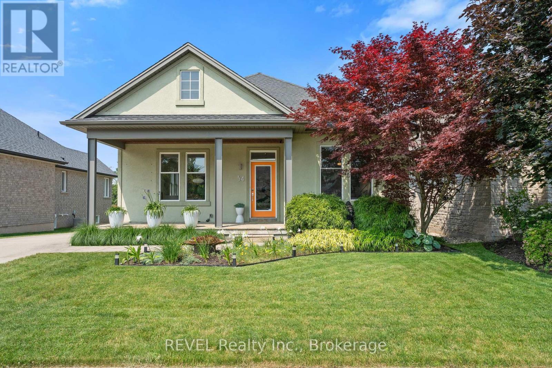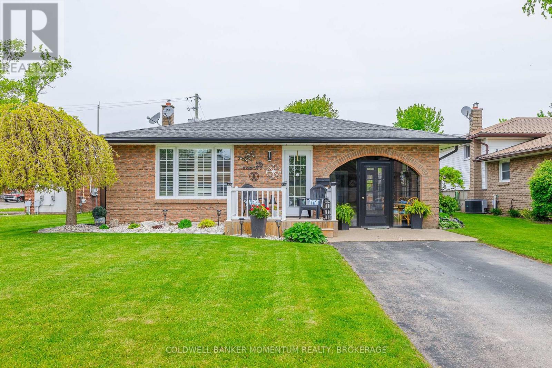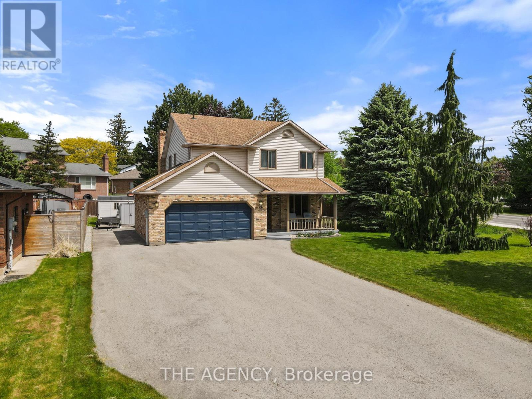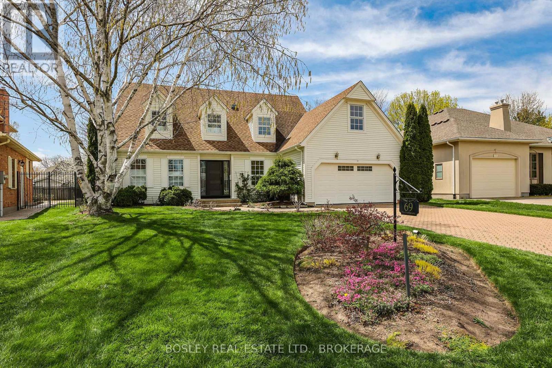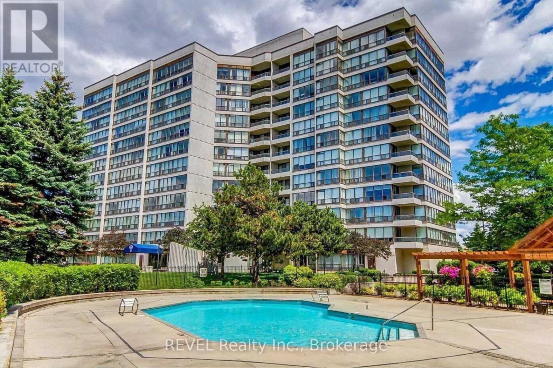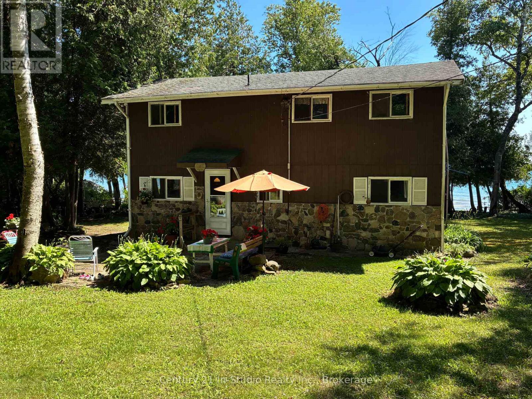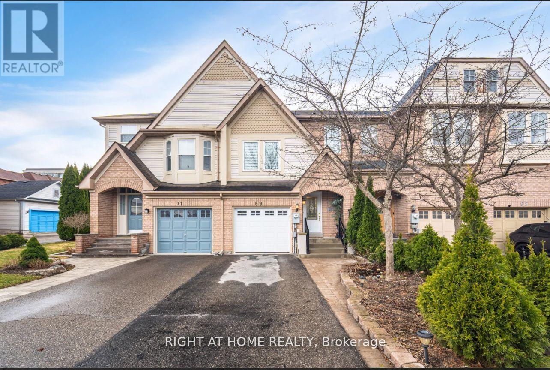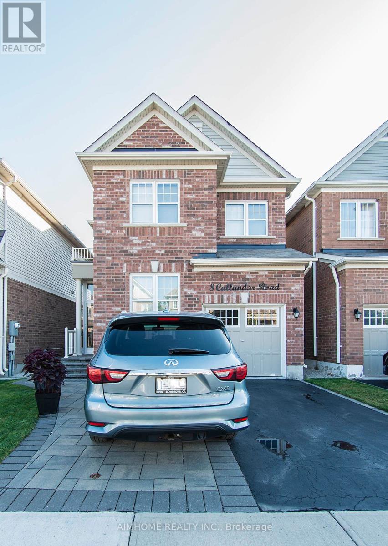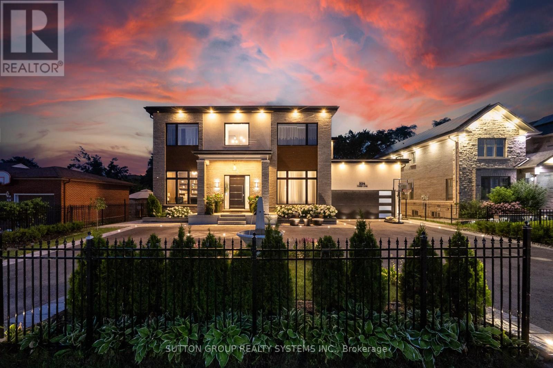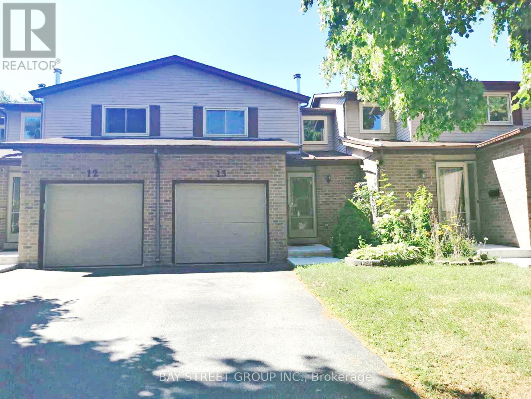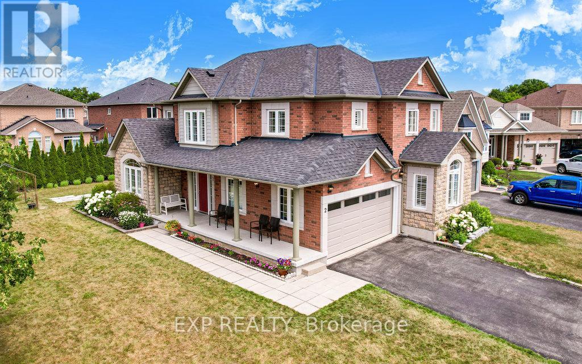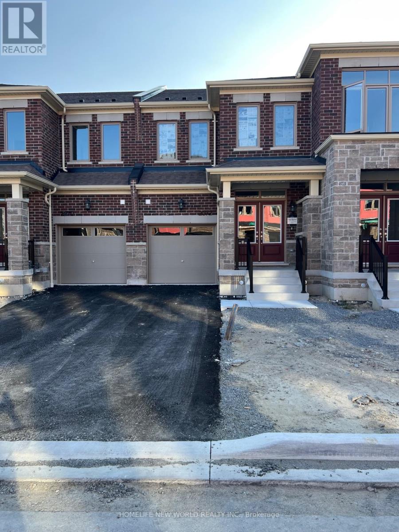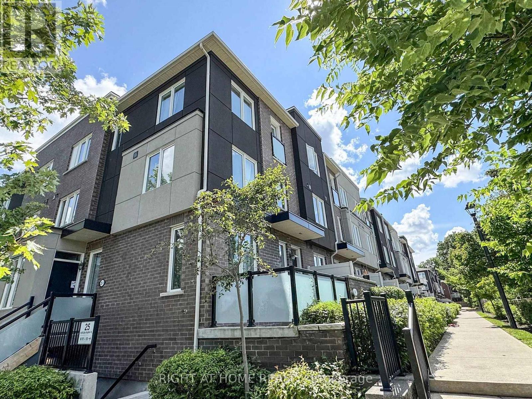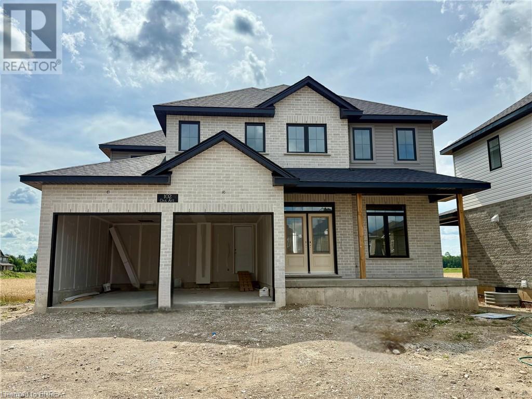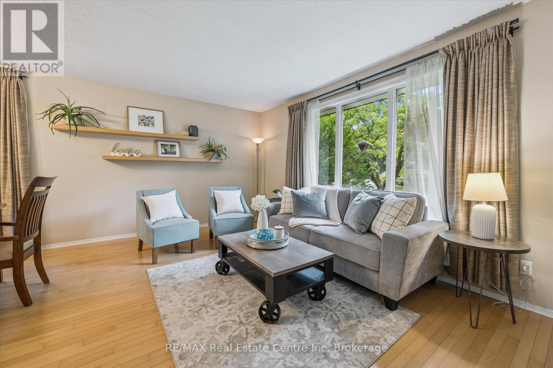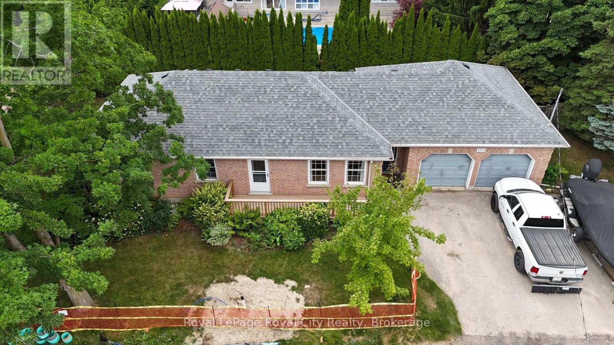167 Escarpment Crescent
Collingwood, Ontario
Bright and spacious - this two level condo is well located, closed to grocery stores, cafes, restaurants, live music venues, walking trails, golf courses & ski hills. Reverse floor plan. 2 spacious bedrooms are located on the main floor with individual heating controls. The primary bedroom has a walk out to a patio space. Full bathroom with tub & laundry. Sit back, relax and enjoy Apres-ski beverages in the living room as the gas fireplace keeps you warm. There is an air conditioning wall unit system on the upper floor for hot summers. The balcony on the second level is a real treat - coffee, cocktails and sunsets! The engineered oak hardwood floors add warmth and character to this property. This unit contains a long list of upgrades: self condensing wash dryer, newer carpets in the bedrooms, renovated kitchen with stainless steel appliances, range hood, electric stove, tile back splash, kitchen cabinets, quartz counter-tops, newer light fixtures and electric baseboards. Just a quick drive to Scandinave Spa & Blue Mountain Village. Rental term: 6-12 months preferred. Unfurnished. Utilities extra. (id:56248)
167 Escarpment Crescent
Collingwood, Ontario
Bright and spacious - this two level condo is well located, closed to grocery stores, cafes, restaurants, live music venues, walking trails, golf courses & ski hills. Reverse floor plan. 2 spacious bedrooms are located on the main floor with individual heating controls. The primary bedroom has a walk out to a patio space. Full bathroom with tub & laundry. Sit back, relax and enjoy Apres-ski beverages in the living room as the gas fireplace keeps you warm. There is an air conditioning wall unit system on the upper floor for hot summers. The balcony on the second level is a real treat - coffee, cocktails and sunsets! The engineered oak hardwood floors add warmth and character to this property. This unit contains a long list of upgrades: self condensing wash dryer, newer carpets on the bedrooms, renovated kitchen with stainless steel appliances, range hood, electric stove, tile back splash, kitchen cabinets, quartz counter-tops, newer light fixtures and electric baseboards. Just a quick drive to Scandinave Spa & Blue Mountain Village. Great for entry level Buyers or those looking to downsize. (id:56248)
203 George Street
Midland, Ontario
Midland tri-plex with easy access to downtown. 3 self contained units each with their own entrance and hydro meter ( electrical heat.) Easy to rent. In suite laundry and ample parking. 3 x 2 bedroom: Unit 1 month to month ( basement ) $1650.Unit 2 month to month (main) $1285. Unit 3 lease till April 30th 2026 (upper) $1500. 2024 $3021.38 utilities; $2146.33 insurance. (id:56248)
10 Baldwin Circle
Thorold, Ontario
Turnkey investment opportunity with family appeal! Licensed 5 bedroom home located just minutes from Brock University and Niagara college. First-time home buyers will appreciate the affordable price point, convenience and long-term value this property offers. The home is fully compliant with a City of Thorold rental license, offering a hassle-free investment opportunity. Major updates include copper wiring in 2019 with ESA certification, a newer furnace and air conditioning unit installed in 2019 and a built-in dishwasher added the same year. Security is a priority with five surveillance cameras strategically placed around the property. Recent improvements add even more value, including a new asphalt driveway with available parking for 5 vehicles and chain-link fence installed in August 2023, as well as brand-new porch steps completed in June of 2024. Modern appliances, including a washing machine purchased in 2021 and a new dryer in 2024, ensure convenience for tenants or a family. With its excellent location, strong rental potential, and key updates already in place, this low-maintenance property is a rare find. Whether you're buying your first home or expanding your investment portfolio, this property provides incredible financial potential. Located close to shopping and all amenities. Easy access to Highways 58 & 406, steps to public transit. Book your viewing today! (id:56248)
583 Fielden Avenue
Port Colborne, Ontario
Move in ready!! This 4 bedroom, 2 bathroom, 2 storey home is located in a great central location of Port Colborne. Freshly painted & completely remodeled with 1600 sq feet of living space. Through the front door you enter into a large living room with access to a main level bedroom, followed by a 2pc bath and spacious eat-in kitchen. Off the kitchen, with a separate back entrance is a large mudroom / office, great set up for a home based office. The upper level has 3 very spacious bedrooms, a 4pc bathroom, and yes bedroom level laundry. New cozy deck off the back entrance, great for barbequing, or those needed quiet moments. Yard partially fenced with a new fence and a single car garage for all your storage needs. Updates include roof, windows, furnace, A/C, hot water heater & electrical panel. Walking distance to all amenities, parks, shops, schools, marina and so much more. A must see!! (id:56248)
34 Raiana Drive
Niagara-On-The-Lake, Ontario
Completely renovated and move-in ready, this elegant bungalow is perfectly positioned on a quiet cul-de-sac in the heart of Virgil offering a rare opportunity for turnkey living in one of Niagara-on-the-Lakes most desirable communities. The sun-filled main level features an open-concept layout with three spacious bedrooms and two beautifully appointed bathrooms. A gourmet kitchen connects effortlessly to the living and dining areas, creating a warm, welcoming space ideal for everyday living and entertaining. A cozy gas fireplace adds charm to the main living space, while a second gas fireplace enhances the fully finished lower level perfect for movie nights, a games room, or a quiet retreat. Downstairs, you'll also find a full bathroom and two versatile rooms ideal for a home office, fitness studio, guest accommodations, or added storage. Step outside to a private backyard oasis with no rear neighbours, a custom deck, and two natural gas lines ready for your BBQ and fire pit designed for outdoor enjoyment in every season. Additional features include main-floor laundry, full irrigation, professional landscaping, and a high-ceiling garage professionally wired and ready for a Level 2 EV charger, with lift-ready clearance and parking for up to 6 vehicles. A wide single-car driveway allows for two more at the end. Walk to local restaurants, shops, groceries, splash pad, parks, and the Virgil arena while enjoying quick access to Old Town, wineries, golf courses, and the very best of Niagara living. A truly special property that blends refined style with everyday convenience, crafted for discerning buyers who value comfort, community, and quality. (id:56248)
54 Briarwood Drive
St. Catharines, Ontario
Welcome to 54 Briarwood a meticulously maintained 3+1 bedroom, 2 full bathroom home that blends modern updates with everyday functionality. Perfectly positioned close to the GO Station, top-rated schools, and essential amenities, this home delivers both convenience and lifestyle.Sunlight floods the bright, airy interior, highlighting the finishes throughout. At the heart of the home, you'll find a contemporary kitchen complete with quartz countertops , ideal for family dinners or hosting friends with style. The lower level is a true retreat, featuring a spacious rec room with oversized windows and a cozy gas fireplace the perfect spot for movie nights or casual gatherings. The primary bedroom offers a generous walk-in closet, giving you that boutique-hotel feel every day. Need more space? The versatile basement provides endless possibilities ,whether you envision a home gym, workshop, or even a small business setup.For those who appreciate comfort year-round, the gas-heated double garage is a game-changer. Step outside to your private backyard oasis, where relaxation and entertainment await. Enjoy the covered porch with a fireplace, a fully outfitted outdoor kitchen with gas hook up for summer feasts, and a luxurious hot tub (hot tub cover 2025) perfect for unwinding under the stars. Plus, with an underground sprinkler system, keeping your lush landscaping vibrant is effortless.Recent updates include new appliances, windows (2020), a roof (2015), and ac/ furnace (2022) offering peace of mind and turnkey living. Thoughtfully designed and packed with lifestyle perks, its where your best life begins. (id:56248)
535 Sugarloaf Street
Port Colborne, Ontario
Welcome to 535 Sugarloaf Street, Port Colborne! This beautiful backsplit built in 1973 is being offered on the market for the first time by the original owner! This home has been lovingly cared for and updated and features 3 bedrooms, a newer kitchen with island and great rec room space featuring a gas fireplace and wet-bar. This house is move-in ready as the majority of the expensive items such as kitchen cabinets, flooring, windows, shingles, doors, trim, furnace etc. have been updated. The backyard oasis is perfect for entertaining and cooling down on a hot day as it features conversation space and a professionally maintained inground pool. There is also a gorgeous newer 3 season room which offers even more livable square footage throughout the majority of the year. This home is only minutes from HH Knoll Park, Port Colborne Hospital, Sugarloaf Harbour Marina and the shops and restaurants along the canal. Don't wait to see this home as it is priced to Sell so call today for your private personal showing. (id:56248)
106 Spruceside Crescent
Pelham, Ontario
Welcome to Your Forever Home in the Heart of Fonthill! Completely finished from top to bottom, this stunning 2-storey home offers a minimum of 1,750 sq. ft. of living space and is nestled in one of Fonthills most desirable neighbourhoods offering comfort, character, and, most importantly, convenience. The home features a unique layout with a bright and airy living room and kitchen combination with vaulted ceilings and 2 skylights bringing in beautiful natural light. The kitchen offers ample cabinet space, perfect for storage and everyday functionality. The living room includes its own cozy fireplace and patio doors that lead to an amazing backyard. The backyard offers excellent privacy with mature landscaping and is partly fenced, creating a peaceful retreat . The main floor also offers open-concept living and dining areas, convenient main floor laundry, and a smart, functional flow for everyday living. Upstairs, youll find two spacious bedrooms, including a primary suite with a walk-in closet that feels like a room of its own and could easily be transformed into a nursery or home office for extra space. The fully finished basement adds even more versatility, featuring two bedrooms, a full bathroom, a cold room, a spacious rec room, and a second laundry area offering excellent potential for an in-law suite. The driveway can accommodate up to 8 vehicles, and there's also a side parking area perfect for a trailer or boat. With a bathroom on every level, this home is as practical as it is beautiful. Located within walking distance to Pelham Town Square, shops, restaurants, and local amenities, you will also enjoy the peacefulness of the nearby Steve Bauer Trails perfect for morning strolls or evening walks. With a double car garage, three full bathrooms, and a bright, functional layout, this home is the perfect blend of charm, practicality, and convenience. Its a great home in a great neighbourhood don't miss your chance to view this one ! (id:56248)
490 Mathews Road
Fort Erie, Ontario
If your heart belongs in the country but you want to be close enough to the city and beaches, this is absolutely your chance for a dream location. Original owner in this charming, custom built Rick Stewart home sitting on 45 acres , featuring ponds, outbuildings and a cash crop. Four bedroom home with one bedroom on main floor, 2 bedrooms on second floor and a basement bedroom. The main floor features tongue and groove pine, pine flooring throughout, and an updated kitchen with island. Vaulted ceilings and Hearthstone wood stove in the open concept dining/living room. Main floor laundry. Perfect basement set up for Multi-generational families, in-laws, rental unit, or for older children who desire their own space. Featuring a separate entrance with an inlaw suite with One bedroom with walk in closet, 3 piece bath, full kitchen and large rec room. The basement is bright and spacious with the help of proper Egress windows (2022) . Landmark windows on main floor and second floor with lifetime warranty (2015), including Velux skylights. Custom made 2pc bath on main floor and new 2nd floor bathroom in 2017. New front and back decks with all the privacy you could want! New roof in 2014. Cedar barn built 17 years ago and workshop built 27 years ago. Property butts up against the friendship trail! Take a beautiful horse back ride down the friendship trail to the beach. Also included entrance into Sherkston Shores Resort ! Septic report (2024) is available. Exterior painted (2022) Wood burning stove (2023) Electrical Panels (2021) Main floor appliances (2021) Basement Egress windows (2022) New pump system for dug well water (2024) , cistern has it's own separate pump. **EXTRAS** Farmer that rents the 30 acres is paying $1500 annually. There is no long term lease with farmer, so it can be ended if desired by new buyer. Septic (JULY 2024) and WETT inspection (SEPT 2024). (id:56248)
490 Mathews Road
Fort Erie, Ontario
If your heart belongs in the country but you want to be close enough to the city and beaches, this is absolutely your chance for a dream location. Original owner in this charming, custom built Rick Stewart home sitting on 45 acres , featuring ponds, outbuildings and a cash crop. Four bedroom home with one bedroom on main floor, 2 bedrooms on second floor and a basement bedroom. The main floor features tongue and groove pine, pine flooring throughout, and an updated kitchen with island. Vaulted ceilings and Hearthstone wood stove in the open concept dining/living room. Main floor laundry. Perfect basement set up for Multi-generational families, in-laws, rental unit, or for older children who desire their own space. Featuring a separate entrance with an inlaw suite with One bedroom with walk in closet, 3 piece bath, full kitchen and large rec room. The basement is bright and spacious with the help of proper Egress windows (2022) . Landmark windows on main floor and second floor with lifetime warranty (2015), including Velux skylights. Custom made 2pc bath on main floor and new 2nd floor bathroom in 2017. New front and back decks with all the privacy you could want! New roof in 2014. Cedar barn built 17 years ago and workshop built 27 years ago. Property butts up against the friendship trail! Take a beautiful horse back ride down the friendship trail to the beach. Also included entrance into Sherkston Shores Resort ! Septic report (2024) is available. Exterior painted (2022) Wood burning stove (2023) Electrical Panels (2021) Main floor appliances (2021) Basement Egress windows (2022) New pump system for dug well water (2024) , cistern has it's own separate pump. **EXTRAS** Farmer that rents the 30 acres is paying $1500 annually. There is no long term lease with farmer, so it can be ended if desired by new buyer. Septic (JULY 2024) and WETT inspection (SEPT 2024) available upon request. (id:56248)
69 The Promenade
Niagara-On-The-Lake, Ontario
This renovated Cape Cod style charmer is nestled in a quiet neighbourhood of Niagara-on-the-Lake with easy access to the Heritage District, large open park spaces, the Niagara Parkway trails, many wineries, restaurants, golf courses, entertainment and everything that Niagara has to offer. Recently renovated in 2020 and 2025, the large foyer welcomes you to exquisitely finished living space. The main floor features a spacious living room with cathedral ceiling, floor to ceiling windows, skylights and an open gas fireplace and conveniently located private office near the front door. The chef inspired custom kitchen boasts gleaming white cupboards surrounding the large quarter-sawn oak in walnut stain island, Lapitec 100% sintered stone countertop with undermount sink, dishwasher and ample storage. The open dining space is perfectly located in the kitchen for entertaining your guests. Upgraded appliances include 36" Thermador gas cooktop and oven, and a 48" x 84" fridge/freezer. Sliding doors from the kitchen open to a covered BBQ cabana and a second outdoor eating area. The Livingroom patio doors connect you to the fully landscaped backyard with large mature trees, shrubbery and plantings surrounding the in-ground saltwater pool, a wraparound patio with retractable awning and deck with pergola. Second level has two well appointed bedrooms. The fabulous master bedroom has an adjoining dressing room with closets, luxurious five piece ensuite, private balcony and laundry facilities. The finished basement is complete with family room with wood stove, wine cellar, recently updated bathroom, 2 more bedrooms, pantry and storage area. A perfect home for family gatherings and entertaining. Previous updates: Basement Bedrooms and Bathroom 2025, Main Bathroom Tub/Surround 2024, AC 2023, pool liner 2017, furnace 2017, water heater 2017, pool gas heater 2023 with salt water converter and safety cover 2020. (id:56248)
803 - 12 Laurelcrest Street
Brampton, Ontario
Exceptional value for both the first-time discerning buyer and the downsizer, this bright, functional 1-bedroom, 1-bath condo spans nearly 700 sq ft in a meticulously managed building brimming with premium amenities. Priced at just $410,000, it delivers unbeatable comfort, convenience, and value. Floor-to-ceiling windows flood the spacious living area and generously sized bedroom with natural light, while the kitchen, complete with a cozy breakfast counter and in-suite laundry make daily living effortless.Your condo fees cover all utilities plus access to a full suite of lifestyle extras: fitness room, games room, reading hub, hot tub, sauna, and an outdoor pool for summer lounging. Ideally positioned just minutes from Highway 410 and Bramalea City Centre, you'll enjoy easy commuting and shopping, yet still retreat to a peaceful community setting. Affordable, move-in ready, and full of potential, this is the opportunity you've been waiting for! (id:56248)
318 Victoria Street
Kincardine, Ontario
Peace, tranquility and the sound of songbirds await you on this 3 season, 4 bedroom, lakefront retreat on the shore of Lake Huron. This property has been enjoyed by the same family for over 60 years. They are hoping to find a family to make their own new treasured memories. Quick closing possible so you can enjoy the 2025 summer at the lake. (id:56248)
563 River Road
Caledon, Ontario
Privacy, Privacy.....Welcome to River Rd. 2.51 acres in the west end of the Historic Hamlet of Belfountain. This home is a must see for all who enjoy endless daylight through massive updated windows. Towering 40ft pine trees line the perimeter and the spring fed pond that is stocked with Rainbow Trout. The pond has clear views right to the bottom and is incredibly fresh & clean as it has been designed and engineered to flow to the Credit River. The property is extremely private and is hidden from views by the few neighbors whose properties adjoin this enclave. The house has been tastefully updated over the recent years including all washrooms, kitchen, living room, family room, Primary bedroom, pantry and the 2nd primary bedroom situated in the lower level which offers private access from the outside stairwell - perfect for the extended family. The 2nd floor primary boasts an almost 9x10ft, his/hers W/I closet with exceptional lighting through the 3 panel window. Close off the closet with the custom made, historic lumber barn door. The primary bedroom recently updated with pot lights, fresh paint & accent wall. Enjoy the additional outside features such as the screened gazebo, professionally maintained above ground pool, frog pond and of course the cottage away from the cottage situated over the spring fed pond. Strategically situated, you can walk from your new home to the quaint shops in Belfountain and be back in just 10 minutes to sheer privacy. You won't be disappointed with the 3 bay garage with storage loft that is waiting to house your toys. Just a Hop, Skip & a Jump to endless trail systems, the Belfountain Conservation Park and The Forks of the Credit Provincial Park. just a cast away from the Caledon Trout Club and the Credit River. Snow Shoe to the Caledon Ski Club and you will be just a Chip and a Put away from some of Canada's best Golf & Country Clubs. (id:56248)
1018 - 181 Sterling Road
Toronto, Ontario
Welcome to House of Assembly at 181 Sterling Road a brand new development in Toronto's vibrant Sterling Junction. This bright and modern 1-bedroom, 1-bathroom suite offers thoughtfully Sterling Junction. This bright and modern 1-bedroom, 1-bathroom suite offers thoughtfully designed urban living with floor-to-ceiling windows, engineered hardwood flooring, a sleek kitchen with quartz countertops, integrated appliances, and an open balcony that fills the space with natural light. Located in one of the city's most dynamic and rapidly evolving neighborhoods, you're just steps away from GO Bloor Station, UP Express, TTC, the West Toronto Rail path, MOCA, Henderson Brewery, local cafes, restaurants, galleries, and shops. Enjoy exceptional building amenities including a state-of-the-art fitness center, yoga studio, rooftop terrace with BBQ stations, dining and lounge areas, a children's play area, dog run, and a co-working lounge. (id:56248)
211 - 45 Kingsbridge Garden Circle
Mississauga, Ontario
Breathtaking, Sun Filled Luxurious 2 Bedroom Open Concept Condo In The Highly Desirable Neighborhood Of Hurontario. One Of The Largest Units In The Building & Comes With 2 Parking Garage Spots. Enjoy The Open Concept Living & Dining Space With Large Balcony, Vibrant Kitchen & Solarium. New Appliances Installed. The Building Offers Excellent Facilities & Amenities. Utilities & Internet Plus Basic Cable All Included . A Lifestyle Where Sun, Music, comfort And Elegance All Come Together In Perfect Harmony. 24 Hour Concierge. Must See! (id:56248)
69 Evelyn Buck Lane
Aurora, Ontario
Fabulous freehold townhouse in Aurora! One of the most sought after neighbourhoods! The spacious driveway easily accommodates two cars. Conveniently situated within walking distance of schools, malls, Lambert Wilson Park, and trails, with easy access to transit, and just minutes away from the Go Train station. (id:56248)
1707 - 5105 Hurontario Street
Mississauga, Ontario
Brand-new condo unit 1707 in canopy Towers! This stylish TWO-bedroom, one-bathroom condo with a balcony. This 615 sqft unit including 80 sqft balcony is FULLY UPGRADED with extra light in living area and washroom with SHOWER. The unit offers contemporary living with upscale finishes and thoughtful design. Open-concept layout with a modern kitchen featuring stainless steel appliances and quartz countertops. Spacious bedroom offers ample closet space and ample natural light. Located just steps from the upcoming LRT, Square One Shopping Centre, and a variety of restaurants, cafes, and entertainment options, convenience is at your doorstep. 24 Hrs Concierge, one parking spot .Condo corporation is yet to be assessed. Tenants pay the Hydro only . CHECK the Floor plan for measurements. (id:56248)
5 Stacey Street
Hamilton, Ontario
This charming West Mountain bungalow offers a front-row setting to Buchanan Park, where kids can enjoy play areas and water fountains just steps from home. Nestled near Mohawk College, Walmart, schools, and dining, the location blends tranquility with convenience-perfect for students, families, or investors. The property features a separate entry (ideal for in-laws or rental income), original hardwood floors, spacious bedrooms, and an open-concept basement. Recent upgrades include a newly renovated main-floor bathroom and 2024 AC/fridge, while the large driveway accommodates multiple vehicles. Wake up to park views and summer laughter from the fountain this is relaxed living in a vibrant community at its best. Great bones, strong rental potential, and one of West Mountain's most desirable locations make this a remarkable find in a sought-after area. (id:56248)
616 - 4011 Brickstone Mews
Mississauga, Ontario
Live In The Heart Of Mississauga Square One Area! Fully FURNISHED Beautiful 1+1 unit, Den Can be 2ND Bedroom! Bright and Open Concept East View! Large Eat-in Central Island, Modern Kitchen with S/S Appliances. Roller Blinds, Extended White Cabinets, Backsplash & Quartz Countertops. Large Windows Primary Bedroom has Large Closet! Close To Square One Mall, Restaurants, Bus Transit, All Major Highways 407, 403, 410, 427 & 401 (id:56248)
8 Callandar Road
Brampton, Ontario
Located in the prestigious, very convenience Mount Pleasant neighborhood, Close to the Mt. Pleasant GO Station, Easy access to Schools, Park, Shopping and all Essential amenities. This modern designed 4 bedrooms detached house promises a bright, comfort and elegance home for you. It has an expansive primary bedroom with two walk-in closet and one luxurious 4-piece ensuite; All rooms are with High ceiling, big windows, big closet and carpet free; total 3 parking spaces; Separate entrance to basement which has a lot potential for you to create an ideal entertainment area or extra units for rent. (id:56248)
3081 Perkins Way
Oakville, Ontario
** Back to A Tree Area and Finished & Walk Out Basement ** Welcome to this stunning, brand new townhouse nestled in the highly sought-after family community of Joshua Meadows in Oakville. Offering approximately 2,900 sq ft of bright and spacious living space, this home combines modern elegance with functional design. The open-concept layout featuring a stylish kitchen with a large island, perfect for gatherings and everyday living. Upgraded pot lights illuminate the dining and family room areas, creating a warm and inviting atmosphere. The breakfast area walks out to a balcony that overlooks a peaceful tree-lined backdrop ideal for enjoying your morning coffee. With two spacious primary bedrooms, each with its own ensuite (5-piece and 4-piece) and generous walk-in closets, this home offers flexible living options for multi-generational families or guests. The finished walk-out basement includes a den and an expansive recreation area ideal for a home office, gym, or media room. Minutes from the schools, supermarkets, scenic trails, parks, public transit, and major highways, this exceptional home offers the perfect blend of nature, convenience, and luxury. (id:56248)
2503 - 3900 Confederation Parkway E
Mississauga, Ontario
Location, location, Location! 2 Bedroom and 2 Bathroom luxury condo in Mississauga, south east corner , complemented by a walk-out to your huge 246 sqft corner full-sized balcony, boasting a stunning, breathtaking and spectacular high level view with lakes , skyline and downtown view ! Elevate your living experience with 9-foot ceilings, immersing each room in natural light through top-to-floor windows. With modern finishes and a functional floor plan. In the heart of Mississauga, steps to public transit, Just steps away from Square One shopping Centre, Sheridan College, and close proximity to UTM, residents will enjoy easy access to a plenty of amenities, entertainment options, and educational institutions. Come embrace a lifestyle of comfort, convenience, and liveliness, with luxurious amenities that include a fantastic fitness center, swimming pool, steam room, kids play area, lounge, kitchen with dining area for your gatherings, as well as a party room. This breathtaking building also features an outdoor terrace with BBQs along with top notch security. **MUST SEE** (id:56248)
334 Third Line
Oakville, Ontario
An Architectural Masterpiece of Luxury Living Sitting On a 77'x147' Lot where Timeless Design Meets modern Luxury. Spanning Over 6,000 sq. ft. of Meticulously Crafted Living Space, This Extraordinary Residence is More Than A Home - It's A Lifestyle. Designed with Unparalleled Attention To Detail, This Fully Upgraded 5-Bedroom, 7-Bathroom Home Blends Sophistication, Elegance & Comfort into One Breathtaking Package. Approached By Entry Points, A Circular Driveway & A Stunning Stone Water Fountain, The Home's Arrival Experience is Nothing Short of Spectacular. The Soaring 12-foot Ceilings, Walls Of Expansive Windows & One-Of-A-Kind Moss Wall Creates A Warm Yet Dramatic Atmosphere, While Rich Hardwood Flooring Flows Seamlessly Throughout. The Chef's Kitchen Is At The Heart Of The Home. Elevate Your Culinary Experience With The Kitchen's Stunning Quartz Countertops, A Grand 10 Ft Waterfall Central Island-Top-of-the-line Built-in S/S Appliances Equipped Within Custom Cabinetry Extending Gracefully To The Ceilings Imparting An Undeniable Sense Of Grandeur & Sophistication. Elegance & Efficiency Extends Upstairs, With Extended 10 Feet ceilings, The Primary Suite is A Sanctuary Of Comfort & Elegance. A Custom Electric Fireplace, Expansive Walk-In Closet With Custom Organizers, & Spa-Inspired Ensuite Featuring His-and-Her Sinks, A Deep Soaker Tub, A Glass-Enclosed Rain Shower & High-End Finishes Creates A True Private Retreat. Each Additional Bedroom Offers Private En-suite Bathrooms, Ample Sunlight & Premium Finishes Making Every Room Feel Like A Personal Suite. The Fully Finished Basement Thoughtfully Designed To Serve As A Self-Contained Rental Unit Or A Comfortable In-Law Suite With 2 Spacious Bedrooms & 2 Full Washrooms + An Open Concept Kitchen Fully Equipped With Upgraded Appliances. Step Outside To Meticulously Landscaped Grounds With Fruit Trees Serviced By A Sprinkler System, A Custom Deck & A Covered Pergola.This Home Is The Embodiment Of Luxury Living. (id:56248)
13 - 1232 Guelph Line
Burlington, Ontario
Welcome! 3+1 Cozy Bedrooms Town House. Featuring Easy Access To Area Amenities.3 Mins Drive To 403 & Beside The Bus Stop Too. A Well Maintained 15 Units Corporation That Offers The Lowest Maintenance Fee On The Area. A Quiet Neighborhood Raising Family. It Comes W/ An Exclusive Backyard Good Size Backyard. There Is An Additional Bedroom In The Basement & Cold Cellar.Well Presented Property W/ Laminated Flooring Throughout. A Must See. (id:56248)
175 Beaverbrae Drive
Markham, Ontario
A Must-See Upgraded Freehold Townhome in Prestigious Victoria Manor-Jennings Gate, Markham! Bright and spacious, this Mattamy-built townhome is just 2 years old and loaded with thoughtful upgrades: *Carpet-free with elegant hardwood flooring, *Stylish kitchen boasting a modern backsplash, *Primary bedroom featuring a tray ceiling, walk-in closet, and spa-inspired ensuite with double sinks and bath oasis, *Basement ready to finish: insulated, with rough-in for a future washroom and rec room layout, *Extra cold cellar for additional storage, *Over 9 smooth ceilings & smart home tech, *Eco-friendly GeoExchange heating & cooling system -more efficient and greener than traditional gas systems, with comparable operating costs. Located just minutes from Angus Glen Golf Course, parks, shopping, schools, and Hwy 404. (id:56248)
43 Rollinghill Road
Richmond Hill, Ontario
Beautifully Upgraded 4-Bed, Double Garage Home In Prestigious Jefferson Community! This Well-Maintained Home Offers 9' Ceilings On The Main Floor, Hardwood Flooring Throughout, Smooth Ceilings, Upgraded Solid Wood Baseboards. Living Room Offers A Cozy Fireplace And A Large Window That Brings In Abundant Natural Light. The Stylish Modern Kitchen Is Equipped With Quartz Countertops, Stainless Steel Appliances, And An Insinkerator Food Disposer (Installed In 2021) To Help Reduce Kitchen Waste And Odors. The Spacious Primary Bedroom Includes A Walk-In Closet And Renovated 5pc Ensuite. All Additional Bedrooms Are Generously Sized, Offering Flexibility And Comfort For Family Or Guests. The Professionally Finished Basement With A 3pc Bathroom And Pot Lights Through Out, Perfect For Additional Living Or Recreational Space. Enjoy Outdoor Living In The Beautifully Landscaped Backyard With Stone Paving And A Delightful Garden Space. Recent Updates Include: Newer Furnace (2019), Roof Replacement (2020), Upgraded Vinyl Siding At The Front (2020), Tesla EV Charging Wiring In Garage (2020, Charger Excluded), Pot Lights Throughout (2022), And Kasa Smart Switches/Lights (2024) With Remote Access. 5 Mins Drive To Top-Ranking Schools Including Richmond Hill High School And St. Teresa Of Lisieux Catholic High School, And 10 Mins To Highway 404. Just Minutes From Yonge Street, Parks, Scenic Trails, And All Essential Amenities. (id:56248)
Loft - 56 Settlement Crescent
Richmond Hill, Ontario
FURNISHED 3rd floor Loft 1 bedroom and Living room For Lease, Spacious bedroom and Living room. Shared the kitchen with the landlord or Private Induction cooktop will be provided for simple cooking (id:56248)
139 Metcalfe Drive
Bradford West Gwillimbury, Ontario
They dont build bungalows like this anymore! This is one of the most sought-after streets in Bradford -- quiet, family-friendly, and ideally located. Featuring 49.21 ft of frontage and 115.26 ft depth with no sidewalk and landscaped concrete walkways, this stone and brick home offers an extended driveway and beautiful curb appeal. With 2961 sq ft of finished living space (1,597 above grade + 1,364 finished basement), this 3+2 bedroom, 3 full bathroom bungalow combines timeless finishes with thoughtful design. Step inside to 9-ft ceilings, hardwood floors, crown moulding, pot lights, california shutters, and rounded corners throughout. The heart of the home is the beautifully remodeled custom kitchen with stainless steel appliances, an oversized island for extra seating, Moroccan-style tile backsplash, and a custom wood beam for warmth and character. The functional layout includes a tucked in separate family room with a designer feature wall, a private front living room, and a walk-out to the stunning landscaped backyard. The spacious primary bedroom includes a large walk-in closet and a gorgeous 5pc renovated ensuite bath. Two additional bedrooms and another full bath complete the main level. The fully finished basement features a large recreation area, bar with beverage fridge, full 3pc bathroom, 2 additional bedrooms and plenty of storage. The private backyard is fully fenced with lush landscaping and a custom stone fireplace perfect for entertaining. Located close to parks, top-rated schools, shopping, GO Train, and Hwy 400. A rare bungalow opportunity in a premium location. Not just any street. Not just any home! Notes: Built in 2004. (Newer Roof, Eavestroughs & Downspouts (2019) Custom Kitchen (2018) New Powder Room (2024) New Ensuite Bathroom (2025). (id:56248)
23 Seed House Lane
Halton Hills, Ontario
This Beautifully Upgraded Freehold Townhouse Offers a Perfect blend of Modern Style, Comfort and Convenience in The Heart of Georgetown. Offers 3 Spacious bedrooms, 3 Bathrooms and 2 Parking Spots. The Split Level entry way leads you to the Main and First Floor. Beautiful Open Concept Kitchen with Granite Countertop, Stainless Steel Appliances and Backsplash. Spacious Living Room with Hardwood Floors and Lots of Pot Lights. The primary Bedroom has a Walking Closet and a Private 3 Piece Bathroom, with other 2 Large Bedrooms with Closets and a Second 3 Piece Bathroom. The Main Floor offers a Spacious Living Room with Walk Out to a Beautiful Landscaped Backyard Fully Fenced. Access to Garage from Inside and Laundry Room with Walk Out to Backyard. Low POTL fee, Covers Snow and Garbage Removal. Just a short Walk from Georgetown MarketPlace, Stores and Schools. Enjoy easy access to Highway 7, 401, 407 and GO Station. This Home is Perfect for Families and first Time HomeBuyers. (id:56248)
2 Carlson Place
Clarington, Ontario
Nestled in a quiet Cul-De-Sac of Executive Homes, Curb appeal is immediate with a Striking Stone Façade, Brand new Garage Door and Mature Trees that set the tone for what lies within. This Family Residence offers space to truly spread out. With 4+1 bedrooms, 4 bathrooms, and a Fully Equipped Basement Suite, it caters seamlessly to Multigenerational Living or Growing Families.The bright main kitchen features brand-new Quartz Counters with Undermount-style Sink, Stainless Steel Appliances, and a Pantry Wall that is a Chefs' Delight. Bathed in natural light from an Abundance of Windows, the Living and Dining spaces overlook a Lush Backyard Oasis framed by Mature Cedar Hedges, Perennial Garden, and Interlocking Stones, while California Shutters and Pot Lights add clean, Elegant lines throughout. Living is easy with separate main-floor Living Room, Family Room, and a cozy Study perfect for Home Office or homework zones. The attached 2 car Garage and additional Driveway Parking for Six Cars ensure plenty of space for Guests or Teens. Downstairs, the One Bedroom Suite boasts its own full kitchen, bathroom, bedroom, and walk in closet ideal for In-laws, or Teenage Retreats. All this is just a short walk from a local plaza with grocery, bank, and takeout options. Easy access to highways 401 and 407.Outdoor lovers will enjoy the nearby 15,000 acre Ganaraska Forest trails for off road adventures, plus top-rated Schools, Parks, and Community trails. (id:56248)
2972 Gatestone Path
Pickering, Ontario
New sub-division in Rural Pickering at Taunton Rd & Whites Rd! Brand new townhome A - SANTANA ALT built by ASPENRIDGE HOME! Rare layout w/4 Bedroom 2 1/2 bathrooms single garage ~1,900 square feet w/long driveway fits 2 cars! 9 feet ceiling & hardwood on main floor! Oak Stairs! Direct access to Garage! 4 pcs Ensuite Bathroom w/Shower & Free Standing Bathtub! Extra Large Walk-in Closet in Master Bedroom! Rough-in Washroom in Basement! 200 AMPS Circuit Breaker! Rough-in Washer in Basement! Rough-in CVAC! Modern kitchen w/central island double sink, stainless steels appliances, & lot of cabinet! East exposure w/lot of the sunlight! Close to HWY 407 / HWY 401, public transit, HIGHBUSH P.S., DUNBARTON H.S., park, Whitevale Golf Club, Meadow Ridge Plaza (Bestco Fresh Foods Ajax Store, The Beer Store, Dollarama, & A&W), Somerset Plaza (Metro, LCBO, Shoppers Drug Mart, & TD Canada Trust), Tim Horton, 15 minutes to (Costco Wholesale, The Home Depot, Value Village, Canadian Tire, Winners, Sunny Foodmart, McDonald's) (id:56248)
26 Park Street
Clarington, Ontario
Welcome to 26 Park Street in the heart of Orono, where small-town charm meets modern luxury. This beautifully upgraded home offers an exceptional living experience with features that cater to both comfort and lifestyle. Boasting a 30-foot inground pool surrounded by a private backyard oasis, this property is ideal for entertaining or enjoying quiet summer afternoons. The detached garage has been transformed into a full commercial-grade gym, making fitness convenient and inspiring without ever leaving home. Inside, a thoughtfully designed media room and a separate game room provide perfect spaces for family fun, movie nights, and hosting guests. With parking for up to nine vehicles, there's plenty of space for friends and extended family to visit.This prime location offers the best of both worlds - peaceful village living with quick access to major routes including the 401, 115, and 407, making commuting seamless and efficient. The home is situated in a welcoming community with nearby places of worship, a testament to the areas inclusive and family-oriented atmosphere. The Orono Recreation Centre is just minutes away, offering programs, sports, and events for all ages. For nature lovers, the Orono Crown Lands trail system is right around the corner, providing endless opportunities for hiking, biking, and connecting with the outdoors.Whether you're relaxing by the pool, working out in your own gym, or exploring the nearby trails, 26 Park Street offers a lifestyle that balances convenience, recreation, and relaxation. This is more than a home, it's a personal retreat in one of Clarington's most beloved communities, offering everything you need to live, work, and play in comfort and style. (id:56248)
5206 Old Scugog Road
Clarington, Ontario
Nestled away on a premium ravine lot of over 1/3 of an acre in the quaint & family friendly Village of Hampton, 5206 Old Scugog Road is the perfect home for anyone looking to enjoy all that country living has to offer while being minutes from anything one might need. This bright and spacious 4 level side-split offers a fully updated & modern feel while keeping the charm of the country alive with 2 gas fireplaces to keep you warm on those cold winter nights & a spacious glass panelled balcony off of the primary & large glass panelled deck off of the family room to soak up the summer sun in your private, treed backyard. Beautiful hardwood throughout the 2nd & 3rd floors with brand new premium broadloom on the upper level provide a perfect mix of classic with modern to this functional & well thought out use of space. An abundance of windows on every floor including a large bay window in the living room, flood the home with natural light & provide multiple opportunities to fill the home with that clean, fresh country air. Relax & enjoy a soak in the hot tub while the kids explore the ravine, which is accessible through the gate in the rear yard on the fully fenced in property. Extensively landscaped with a brand new hardscape entrance & perennial gardens throughout that are breathtaking when in full bloom, this property is low maintenance while giving so much in return. A fully operational chicken coup makes a breakfast of farm fresh eggs possible every morning by taking just a few short steps from kitchen to coup; short walk to the Hampton General Store, local community centre, & school & a 5 min drive to Walmart, Home Depot, Canadian Tire, Grocery Stores, Restaurants, the 401/407/115 & any other amenities one would need. Parking for 7, loads of storage room in the crawl space, insulated automatic garage door as well as a fully finished walkout basement. Garage access from interior of home as well as side of driveway, stainless steel appliances & fantastic neighbours! (id:56248)
1612 - 2365 Kennedy Road
Toronto, Ontario
Welcome to a very spacious and Renovated 2 bedroom and 2 bathroom unit. Tridel Building. Newer Laminate Floor & freshly painted throughout! Beautiful unobstructed Views. The apartment Building major intersection is Sheppard/Kennedy, conveniently located Close to 401, Walking distance to Go Station, Agincourt Mall, Medical Building, Stores, Golf Course & More! 1 Parking spot included. ALL Utilities & Cable TV, Internet are All Included In Maintenance Fees! (id:56248)
#3 - 1501 Hopkins Street
Whitby, Ontario
Prime Location In Whitby Next To Restaurants, Landmark Cinema and Entertainment Organizations. Zoned Prestige Industrial (M1A) and Automotive for Various Uses. Next to Highway for Easy Access. $22/sf NET (id:56248)
4 - 25 Heron Park Place
Toronto, Ontario
Modern townhome in the sought-after West Hill community! This home features a built-in underground garage and a smart, functional layout perfect for comfortable living. The main floor boasts an open-concept living and dining area filled with natural light, a stylish kitchen with a center island, stainless steel appliances, and soaring 9-foot ceilings. Upstairs, the spacious primary bedroom includes a private bathroom, a walk-in closet. You'll also appreciate the large laundry room with additional storage a practical touch for everyday convenience. The top floor offers two more well-sized bedrooms, a full bathroom, and a charming Juliette balcony overlooking the Heron Park Community Recreation Centre. Located in a vibrant, family-friendly area, you're just minutes away from public transit, the University of Toronto Scarborough, Centennial College, and major shopping plazas. Enjoy the added bonus of being next door to Joseph Brant Public School (JKGrade 8), a library, a police station, and a variety of local amenities. **Please note: Some photos have been virtually staged disclaimers are provided on those images.** (id:56248)
815 - 223 St Clair Avenue W
Toronto, Ontario
Luxury Living in the Forest Hill Neighborhood! Bright and Beautiful 1-Bedroom Unit at St. Clair & Avenue Road. Open-Concept Layout with South View. Convenient Access to Shops, Restaurants, and the St. Clair West Streetcar Right at Your Doorstep. Building Amenities Include Gym, Party Room, Rooftop Terrace with BBQ Area, Visitor Parking, and More. One Locker Included. (id:56248)
5016 - 55 Cooper Street W
Toronto, Ontario
Luxurious Sugar Wharf condos by Menkes in prime downtown waterfront location, A place where dreams, work and play live happily. 1 Bed + 1 Full Bath Unit, 466 sq ft + 109 sq ft for a total of 575 sq ft with a modern open layout. Floor-to-ceiling windows, 9ft ceilings, upgraded appliances and ensuite laundry. Walk to parks, sugar beach, TTC, entertainment, shops, restaurants, schools, cafes. Amenities include: indoor pool, roof top deck, media room, basketball court, gym, yoga studio, rec room, party room, games room and more! (id:56248)
1113 - 7 Grenville Street
Toronto, Ontario
Luxury YC Condo, Walk Cross Street To Subway & 24 Hrs Metro & Shopdrug Mart, Walking Distance To U Of T, Ryerson, Eaton Center & Hospitals, 24 Hrs/7 Concierge, World Class Amenities Include Fitness Center, Indoor Pool, Steam Room, Yoga Room, Sky Lounge, Outdoor Terrace With Bbq And Visitor Parking. Non-Smoker. (id:56248)
2017 - 585 Bloor Street E
Toronto, Ontario
Urban elegance at Via Bloor 2 by Tridel! This thoughtfully designed 2-bedroom, 2-bathroom corner suite offers 841 sq ft of functional space with smooth ceilings, floor-to-ceiling windows, and an impressive northeast-facing wrap-around balcony perfect for enjoying panoramic city and treetop views from every angle. The stylish kitchen features quartz countertops, tile backsplash, two-tone cabinetry, and integrated high-end appliances, including a counter-depth fridge, glass ceramic cooktop, B/I convection oven, and microwave hood fan, plus an energy-efficient dishwasher. LED under-cabinet lighting and surface-mounted fixtures add a clean, modern touch. The spacious split-bedroom layout enhances privacy and flexibility, ideal for professionals or small families. Bathrooms offer elegant solid surface vanities, premium porcelain floor tiles, frameless glass shower enclosures, and dual-flush toilets, all accented by polished chrome hardware and contemporary mirrors with backlighting. Additional features include premium plank laminate flooring throughout, stacked front load washer/dryer, and ample storage. Enjoy luxury amenities: a fitness centre, yoga studio, outdoor pool, hot tub, sauna, kids play zone, rooftop terrace with BBQs, entertainment lounge, movie theatre, guest suites, and 24-hour concierge. Internet is included in the maintenance fee. Amazing Smart connected systems include: Secure & Automated parcel delivery, License plate recognition visitor parking, Digital lock w/app control for all security features. Located just steps from subway stations, Min to Don Valley Parkway, Yorkville, Shopping, supermarkets, restaurants, golf, UofT. Enjoy urban convenience at its best. (id:56248)
909 - 2 Anndale Drive
Toronto, Ontario
Welcome to the prestigious Tridel Hullmark Centre, where luxury meets unmatched convenience with direct Subway access right at Yonge & Sheppard. This bright and spacious 675sf (MPAC) 1+Den suite features a sun-filled south exposure with floor-to-ceiling windows, soaring 9-ft ceilings, and sleek laminate flooring throughout. The modern kitchen is equipped with built-in appliances and seamlessly flows into the open-concept living and dining areas. The oversized den is ideal for a home office or guest space. Residents enjoy resort-style amenities, including a fully-equipped fitness centre, yoga studio, outdoor swimming pool, hot tub, rooftop terrace with BBQ and cabanas, party and dining rooms, billiards, private theatre, guest suites, business centre, and 24-hour concierge. Enjoy direct indoor access to Sheppard-Yonge Subway Station, connecting you to both subway Lines 1 & 4; Step outside you'll find Whole Foods Market, Cactus Club Cafe & Kinka Sushi Bar Izakaya, Yonge Sheppard Medical Centre, Longo's right at your doorsteps, perfect for a vibrant, walkable lifestyle! Freshly painted and move-in ready! Includes 1 parking and 1 locker. Bell high-speed internet is included in the maintenance fee! (id:56248)
4210 - 33 Charles Street E
Toronto, Ontario
Excellent Location-Yonge/Bloor, Close to All Amenities, 24 Hrs Security, Very Good Layout . Great Amenities( Outdoor pool, Gym, Visit parking), 24 Hours Security. Close To Subways( Yong Line and Bloor Line), Close To Everything: Shopping and Restaurants. Furnished! (id:56248)
2204 - 28 Wellesley Street E
Toronto, Ontario
>> at Core of Downtown living at Yonge St & Wellesley St E by the Wellesley Subway Station built by Cresford Development Corporation! Luxury Vox Condo w/1 Bedroom & 1 Full Bathroom approximately 693 SF + Balcony 90 SF! Laminate all through w/9 feet ceiling! & Floor to Ceiling Windows! Southeast corner unit w/lot of sunlight & unobstructed city view! , Hotel-Inspired Amenities, Fully-Equipped Gym & 24 hours Concierge! Close to University of Toronto, Toronto Metropolitan University, Wellesley Subway Station, 24 hours TTC, Hospitals, Eaton Centre, Restaurants, Shopping, T&T Supermarket, and much more! (id:56248)
102 Oak Avenue
Paris, Ontario
CLOSING AVAIBLE NOVEMBER 2025! Set in the desirable North Paris community, this upcoming 4+1 bedroom, 3.5 bathroom home is tailored for modern family living, and it's being built by trusted local builder Pinevest Homes—well known for their high-end finishes and meticulous attention to detail. Included in the price is a partially finished basement (can be sold unfinished), offering even more space with a 5th bedroom and a full 4-piece bathroom—perfect for guests, teens, or a private home office. The main floor is designed around open-concept living, where the kitchen, dining, and living areas flow together seamlessly for everyday ease and effortless entertaining. A dedicated main floor office adds function and flexibility, whether you're working from home or managing family life. Upstairs, the primary bedroom includes a private ensuite and walk-in closet, while four additional bedrooms and second-floor laundry deliver space and practicality for growing families. Step outside to a covered back porch—your future go-to spot for morning coffee or summer BBQs. You’ll also have the opportunity to work with Pinevest’s in-house designer to choose finishes and personalize the home to suit your style—while time still allows. Located just minutes from shopping, groceries, restaurants, and fitness facilities, and offering quick access to Cambridge, KW, and the 401, this home blends small-town charm with big-time convenience. (id:56248)
166 Winding Way
Kitchener, Ontario
Welcome to 166 Winding Way, a beautifully maintained 4-level backsplit tucked into the desirable Forest Heights community of Kitchener! Perfectly situated on a generous, private lot, this charming home offers abundant space to grow, entertain and enjoy life both indoors and out. Step inside to discover gleaming hardwood floors that flow throughout the main living areas, creating a warm and inviting atmosphere for gatherings and everyday living. The spacious, sun-drenched living room is ideal for relaxing, while the formal dining area is perfect for hosting memorable holiday dinners. The bright kitchen features classic white cabinetry, ample counter space. Upstairs, you'll find two large bedrooms with plenty of natural light and hardwood flooring underfoot. A recently refreshed 4-piece bathroom with a tub and shower combination completes this level. Downstairs, a cozy third bedroom provides a private retreat for guests or a comfortable home office, complemented by a convenient 3-piece bath. The lower level also offers a welcoming family room with a charming brick fireplace and a massive window that fills the space with light making it the perfect spot to unwind after a long day. Step outside to enjoy summer barbecues on the 12 X 20 ft deck or simply relax in the yard overlooking your raised garden beds, bordered by mature trees for added privacy. A handy shed/workshop offers extra room for hobbies, gardening or storage. Outdoor enthusiasts may also enjoy spending the day at top rated walking/biking trails close by such as the Hydro Cut, at the ball diamond or soccer fields. A double-wide interlocking driveway provides ample parking, while commuters will appreciate the quick access to Highway 7/8. With schools, parks and everyday amenities just minutes away, this home effortlessly balances comfort, convenience and serenity! (id:56248)
495 Hill Street E
Centre Wellington, Ontario
Welcome to this corner lot brick bungalow with in-law suite & income potential. This spacious 3-bedroom bungalow situated on a desirable corner lot, featuring a bright main floor layout, main floor laundry, new front porch deck, and fully fenced yard is a property you don't want to miss. The oversized garage offers excellent space for vehicles, storage, or workshop use, plus a large driveway with ample parking.Includes a separate 1-bedroom in-law suite with private entrance. The suite is fully self-contained with its own kitchen, 3-piece bathroom, private laundry, and parking spaces perfect as a mortgage helper or rental income opportunity.A versatile property ideal for families, investors, or multi-generational living. (id:56248)





