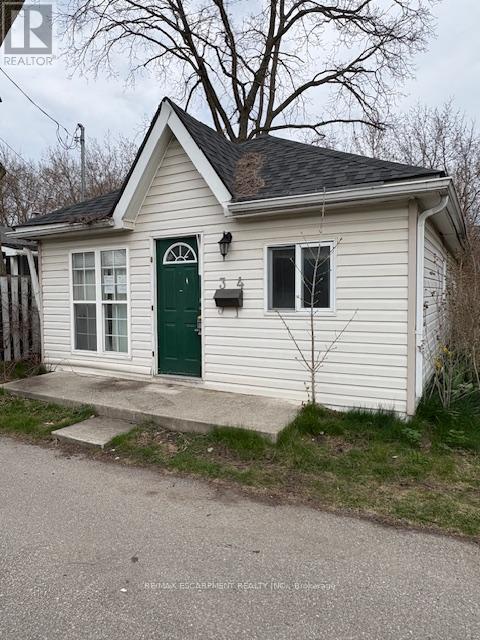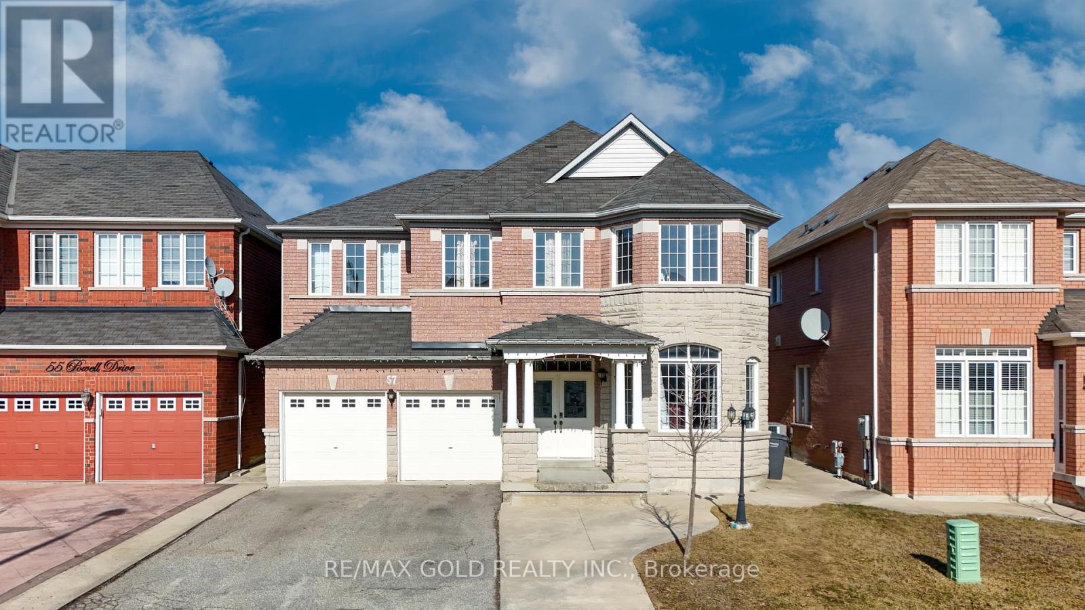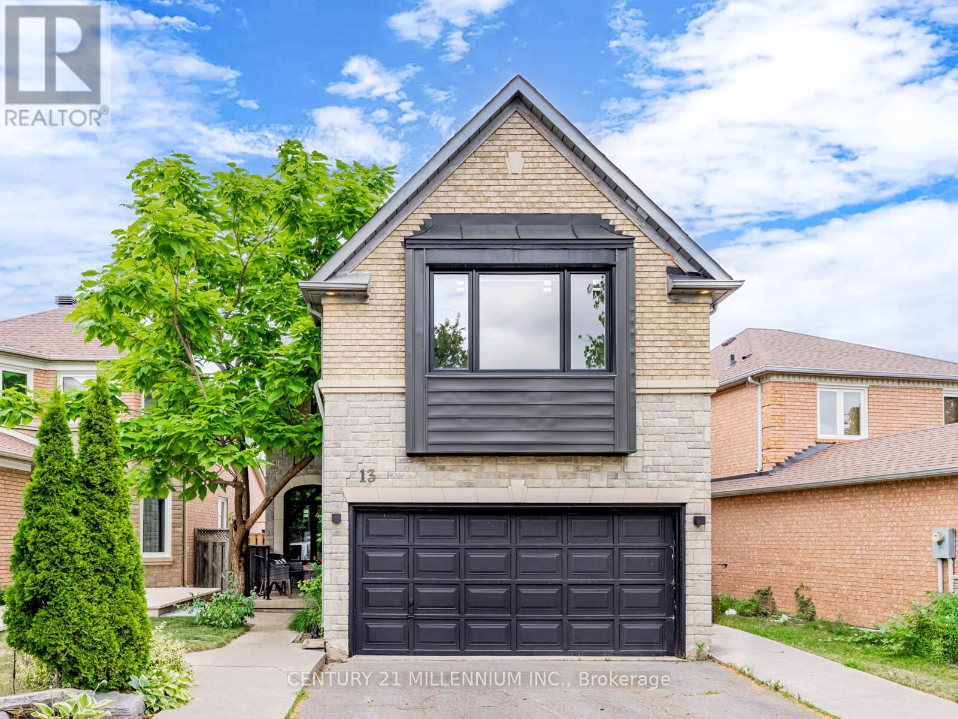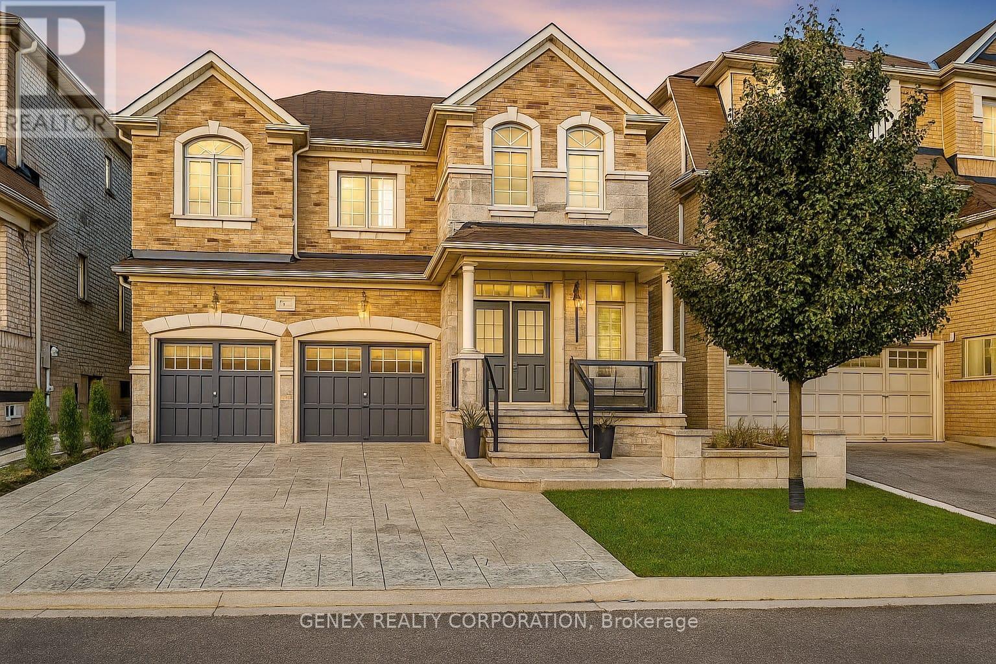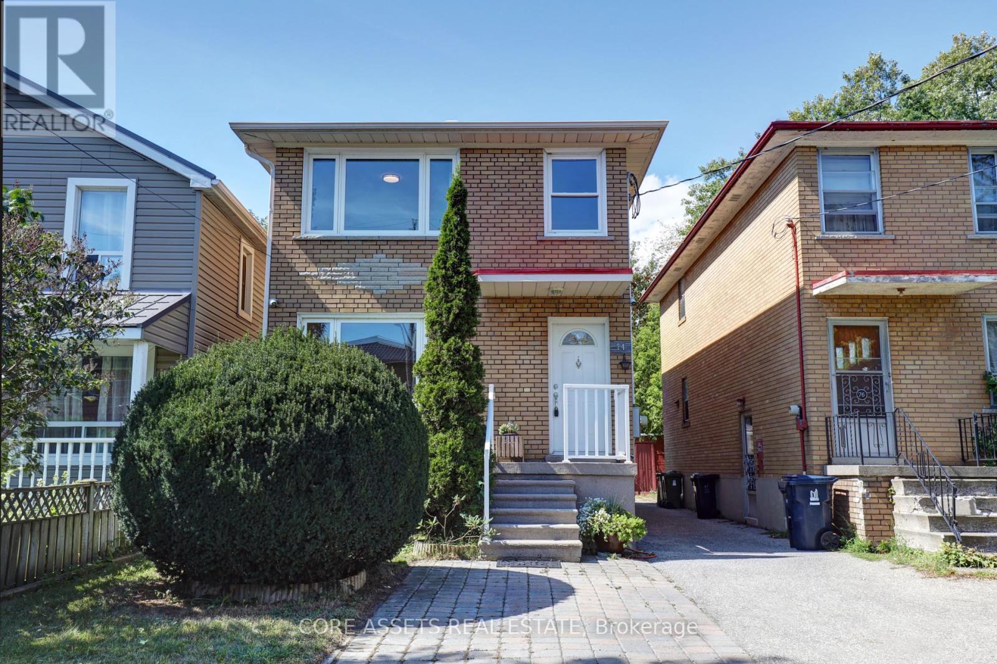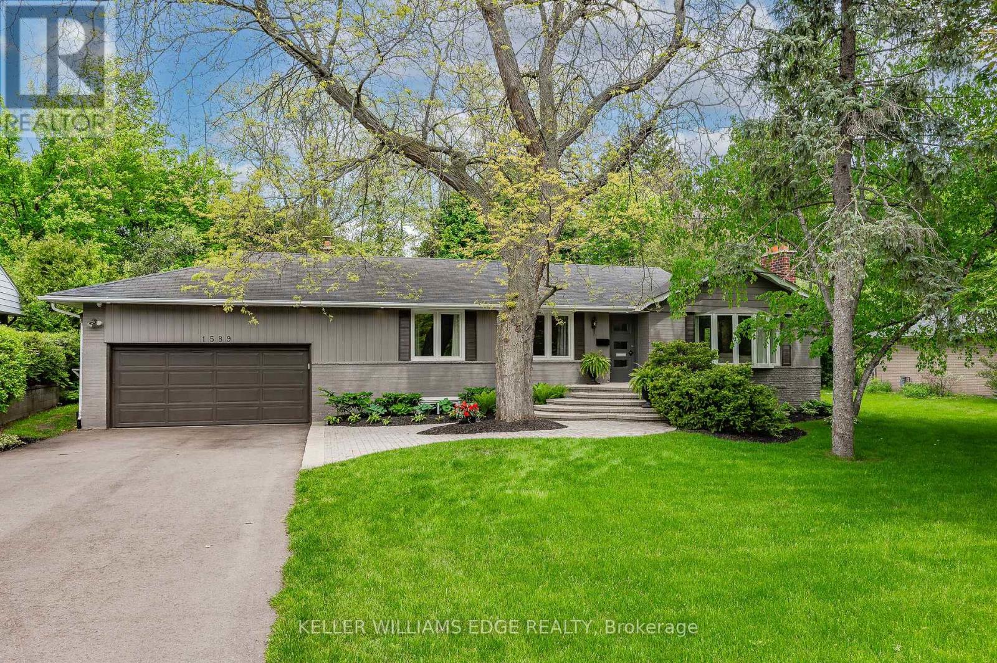9 Erie Stree South Street S
Selkirk, Ontario
Located in the charming town of Selkirk, this home is in need of a bit of TLC but has great bones. Roof replaced in two stages, front in 2022, and the main roof, 2023. Septic tank was pumped 1.5 years ago. Windows 8 +- years ago. Home features 200 amp service which was updated @ 2010 by Bryce Mechanical. This is a three plus one bedroom home with one smaller bedroom located on the main floor. (or optional den/office). Main Floor laundry. Great family neighbourhood with school bus right at the front door. Better than rentable option. To buy with 5% down today plus 1.5% closing costs you'd need $26000. At July 7/25 rates based on 4.29% with a 25 year amortized insured mortgage, your monthly payment would be $2130.72 with heat and taxes added to that amount. Where can you rent for that price??? Make an appointment to view today! (id:56248)
40 Oakridge Crescent
Port Colborne, Ontario
This residence is move-in ready and conveniently located within walking distance of the lake, offering an ideal setting for potential homeowners. The property's interior and exterior attributes, along with its prime location, are truly impressive. The contemporary back deck, constructed in June 2022, provides a perfect vantage point to enjoy the scenic view of Sugarloaf Hill, framed by surrounding trees and is mere steps away from the luxurious Arctic Spa that is an all weather, year round pool, the ocean model that seats 6 and has a capacity for 12 people that was delivered in June 2022. The completely changes your year round fun and exercise!! Additionally, it is merely a short stroll to the walkway overlooking Gravelly Bay and Lake Erie, an appealing feature for ship-watching enthusiasts. The house itself is exceptionally well-designed, featuring stylish decor both upstairs and downstairs, and includes a complete in-law suite in the basement equipped with a modern kitchen and a three-piece bathroom. Essentially functioning as a family duplex, the residence boasts gas fireplaces on both levels, each accompanied by its own living room, dining room, kitchen, bedroom, and bathroom. The inviting front patio and well-maintained back deck enhance the home's curb appeal, while the recently sealed driveway adds to its overall allure. This property has been meticulously maintained, evident upon any walkthrough. With its move-in readiness, contemporary updates, and desirable location, this home requires nothing more than enjoyment from its new occupants. Recent enhancements also comprise a 200 amp electrical service, a new back deck and concrete surface, a front deck complete with custom railing, glass panes, and waterfall steps. (id:56248)
27 Sugar Maple Street
Kitchener, Ontario
Backing Onto a Park, in One of Kitchener's Most Desired, Family-Friendly Neighbourhoods! This charming 3-bedroom home plus office/den, sits on a rare, oversized lot that backs directly onto a serene park, offering the ultimate in privacy, green space, and curb appeal. Tucked away on a quiet street yet just minutes from top-rated schools, shopping, restaurants, Highway access, and The Boardwalk District, this location truly has it all. Step outside to enjoy the large deck with awning; perfect for sunny afternoon BBQs and evening relaxation under the mature trees. The fully fenced backyard offers a safe haven for kids and pets to roam freely, while the extra-wide concrete driveway comfortably fits three vehicles plus a single garage. Inside, the flexible layout features potential for an in-law suite, ideal for multi-generational living or savvy investors. With its blend of space, style, and location, this home is perfect for first-time buyers, downsizers, or those looking to expand their real estate portfolio. Don't miss your chance to own a home that combines natural beauty, unbeatable convenience, and endless potential. Book your private showing today! Note: Some images have been digitally enhanced or virtually staged. (id:56248)
34 Brock Lane
Brantford, Ontario
THIS PROPERTY IS BEING SOLD UNDER POWER OF SALE AND IN "AS-IS" CONDITION WITH NO REPRESENTATIONS OR WARRANTIES OF ANY KIND. BUYERS TO SATISFY THEMSELVES WITH ALL ASPECTS OF THE PROPERTY. (id:56248)
34 Gardenia Way
Caledon, Ontario
Beautiful 3 bedroom freehold townhome in popular Valleywood! Main floor has a new upgraded front door, sunny breakfast nook, renovated kitchen with large pantry, SS appliances (stove, fridge, dishwasher) and built in microwave. You will find plenty of natural light in the dining and living rooms and brand new floors and baseboards/ On the second floor you will find 3 bedrooms, a main bathroom with double sinks and a primary bedroom which boasts a large walk in closet and renovated 4 pc ensuite. Walk out to your backyard oasis and you will find a beautiful saltwater on ground pool, a hot tub and a 10x12 deck for entertaining. Backyard backs onto park so no neighbours behind. Newer windows and garage door with 3 total parking spaces. (id:56248)
1891 Silverberry Crescent
Mississauga, Ontario
Welcome to this beautifully maintained 3+1 bed, 2-bath semi-detached bungalow, tucked away on a quiet crescent in the heart of Clarkson one of Mississauga's most desirable neighbourhoods.** The bright main level features a spacious living/dining area with large windows and pot lights, along with a renovated eat-in kitchen boasting quartz counters, stainless steel appliances, a breakfast bar, and ample storage. Upstairs offers three generously sized bedrooms with great closets and a modern 3-piece bathroom. The finished basement adds valuable living space with a fourth bedroom, large family/rec room, second full bath, laundry, pot lights throughout, and plenty of storage perfect for guests or extended family. Step out to your private, fully fenced backyard with an 18 x 20 wood deck off the second bedroom, and a low-maintenance paving ideal for relaxing, BBQs, and entertaining. Prime location: minutes to Lakeshore, Clarkson GO, top-rated schools, scenic parks, the lakefront, and quick access to the QEW/403. Upgrades: Roof (2025), Furnace (2019), A/C (2020), Roof insulation (2024), Pot lights (main floor, basement, and hallways). A rare opportunity to own a lovingly cared-for home in a family-friendly community full of charm and convenience. (id:56248)
8 Blaydon Avenue
Toronto, Ontario
Pride of ownership shows in this solid, original-owner home situated on a generous 50 x 130 ft lot. Featuring a separate entrance, this property offers excellent potential for an in-law suite or future income generation.Located in a highly desirable area, just steps to transit, shopping, schools, and parks, this is an ideal opportunity for families, investors, or builders. The lot offers ample space for redevelopment or expansion. (id:56248)
408 - 70 Baycliffe Crescent
Brampton, Ontario
Beautiful 2-Bedroom, 2-Bathroom Condo at 70 Baycliffe Crescent ! Welcome to this upgraded and spacious unit located in the heart of Mount Pleasant Village Next to Mt . Pleasant Go Station ! This bright and modern 2-bedroom, 2 full bathroom condo offers a perfect blend of comfort and style. Thoughtfully designed with an open-concept layout, it features: Upgraded kitchen with stainless steel appliances, granite countertops, and extended cabinetry Spacious living and dining area with walk-out to a private balcony Primary bedroom with a full ensuite and large closet Second bedroom ideal for guests, kids, or a home office Premium finishes throughout, including upgraded flooring, lighting, and bathroom fixtures Convenient in-suite laundry1 parking spot and locker included. freshly painted , brand new laminate floors. (id:56248)
4938 Rosebush Road
Mississauga, Ontario
>> Very Well Maintained Home. Evenly layout floor plan and Good Size Lot. Unique Designed High Ceiling Bonus Room Can Be the 5th Bedroom or Entertainment Room or Large Home Office, as per Builders Floor Plan. Lots Of Character with Picture Windows. Modern Layout! Large Kitchen with Breakfast area and Ample Kitchen Cabinetry. <<< Primary Bedroom W/5 PC Ensuite Bath & features Large Sitting Area for your to Enjoy, 2nd, 3rd, 4th bedrooms All features Large Closet & Large Windows, Main Floor Laundry With Inside Access from Garage <<< Great Neighborhood, Close To All Amenities, Steps To Park, Schools, Groceries, Public Transport & One Bus to Go Station*** Great Home in High Demand Family Neighborhood. Dont Miss Out! Must See! (id:56248)
5466 Bullrush Drive
Mississauga, Ontario
Welcome to 5466 Bullrush Crescent - A beautifully updated semi-detached home nestled in East Credit Community. This bright and spacious home has been freshly painted throughout. It features a new kitchen with stainless steel appliances, quartz countertops, centre island and LED pot lights. A welcoming family room with a cozy gas fireplace is perfectly positioned to overlook the kitchen - ideal for everyday living and entertaining. A well-sized combined living and dining room adds extra space and is filled with natural light, creating a bright and welcoming atmosphere. Upstairs, you'll find three generously sized bedrooms, offering comfort and functionality for the entire family. The spacious L-shaped primary bedroom offers a walk-in closet and a 4-piece ensuite. The finished basement provides even more living space, featuring a recreation room, bathroom, bedroom, and two additional rooms that can be used as a home office, gym, or whatever suits your needs. Recent upgrades also include a renovated upstairs bathroom, an updated main floor powder room, new carpet on the stairs for added comfort and new interlock entrance.Conveniently located just minutes from major highways, parks, golf course, transit, and shopping. A perfect place to call home! (id:56248)
3153 Baron Drive
Mississauga, Ontario
Wecome to a well maintained 3-bedroom, 3-bath semi-detached home with additional Family Room radiating warmth, balance, and uplifting energy, nestled in the heart of vibrant Churchill Meadows. Custom double door entry opens to a bright, welcoming hallway inviting positive energy inward; Open-concept living/dining areas with expansive windows allow natural light to energize every space; Hardwood floors on both main and upper levels ground the home with warmth and continuity; Chef-inspired kitchen with new Quartz Countertop, S/S appliances, double sink beneath a large window, and spacious breakfast area; Walk-out to a peaceful deck perfect for morning rituals, coffee, or meditative moments; Bright second-floor family room is a sacred space to create memories or retreat in comfort; basement offers a blank canvasready for your dream rec room, wellness studio, or home office; Interlocking brick front pathway enhances curb appeal with grounding symmetry; Perfectly situated near top schools, parks, trails, and transit, this home is more than bricks and mortarits a balanced sanctuary where life flows with ease and intention. (id:56248)
15 Hughes Court
Brampton, Ontario
Looking for the perfect family home in a prime Brampton location? This charming, freshly painted detached house features 3 spacious bedrooms and 1 bathroom, and is nestled in a safe, quiet, and family-oriented neighborhood. With a newer roof, furnace, and central AC all under 5 years old, you can move in with peace of mind and minimal future expenses. Families will love the unbeatable location just steps from a top-rated elementary school and close to multiple other schools, making morning routines a breeze. Commuters will appreciate quick access to Highway 410, while everyone will enjoy being close to Bramalea City Centre, Chinguacousy Park and Recreational Centre, FreshCo, and a variety of shops, restaurants, and daily conveniences. The bus stop right across the street adds even more ease to your lifestyle. Surrounded by natural parks, bike lanes, and a welcoming community vibe, this home offers the ideal blend of comfort, accessibility, and long-term value. Don't miss out on this (id:56248)
1248 Sycamore Drive
Burlington, Ontario
This very attractive well maintained detached backsplit, on a quiet court, has beautiful landscaped fully fenced backyard with 10ft deep rectangular swimming pool with diving board, grass area and patio for entertaining. There have been many updates to the property over the years including, Windows (1995), roof shingles (2015), paving (2021), furnace (2019), pool solar blanket (2022), pool liner (2024), pool pump(2019). On the main level there is an entrance foyer with double closet, a large open plan 'L' shaped living room/dining room with gas fireplace and wooden flooring, and an eat-in kitchen with oak cabinets and tiled flooring. On the upper level there are 3 bedrooms; the primary bedroom has a double closet and sling patio doors with an amazing view out to a small deck leading down to the back yard. There is also a 4 piece bathroom. The basement level has a huge crawl space which is excellent for storage, and a large recreation room, 3 piece bathroom, utility room and separate laundry closet with laundry sink. There is a carport and driveway providing parking for approx. 3 cars. Located close to schools, parks, shops and local transit. This property is in ready to move in condition. Don't miss out on the opportunity to own this gorgeous home! (id:56248)
57 Powell Drive
Brampton, Ontario
Welcome to this stunning 4-bedroom, 4-bath executive brick and stone home in a prime North Springdale location! Approx. 3,100 sqft on a premium 45' wide lot, just minutes from schools, parks, bus stops, and shopping plazas. The gourmet eat-in kitchen features upgraded maple cupboards and a movable center island. The spacious master suite boasts double door entry, a walk-in closet, and a luxurious 5-pc ensuite with an oval soaker tub and separate shower. The second floor offers a bonus open space, three full washrooms, a laundry room, and a solid oak staircase with wrought iron pickets. Highlights include gleaming hardwood floors, 9 ceilings, pot lights, crown molding, and an elegant double-door front entry with glass inserts. Don't miss this incredible opportunity (id:56248)
306 - 1421 Costigan Road
Milton, Ontario
Welcome to The Ambassador, where elegance and comfort come together in this beautifully designed 1-bedroom + den suite by Valery Homes. From the moment you step inside, you'll be captivated by the soaring 9 ceilings and the flood of natural light that enhances this thoughtfully crafted space. Designed for both functionality and luxury, this suite features a modern kitchen with sleek quartz countertops, a quartz island with seating, stainless steel appliances, and stylish pot lights that add warmth and sophistication. The open-concept living and dining area extends seamlessly to a private balcony, where you can take in breathtaking views of the Escarpment and easily accessible park. The spacious den offers versatility, perfect for a home office, reading nook, or guest space. It can even work as a bedroom, as you can see in the listing photos. The primary bedroom provides a tranquil retreat, while the ensuite laundry adds everyday convenience. Nestled in a prime Milton location, this home is steps from parks, top-rated schools, shopping, trails, and offers quick access to Highways 401 and 407, and the Milton GO Station, making it an ideal choice for first-time buyers, downsizers, and savvy investors. Don't miss this opportunity to own a stunning suite in one of Milton's most sought-after communities! Book your private showing today. (id:56248)
41 Glenmore Crescent
Brampton, Ontario
Stunning 4+1 bedroom semi-detached home featuring no carpet anywhere. The property includes a one-bedroom basement suite with a separate entrance. This home has been beautifully renovated with numerous upgrades, including fresh paint, new flooring, modern potlights, and a brand-new kitchen outfitted with a stainless steel stove (brand new), stainless steel dishwasher(brand new), a stainless steel fridge, washer, and dryer, along with new vanities throughout. The main floor boasts an open-concept living and dining area, a spacious eat-in kitchen, and elegant crown moulding. The large backyard sits on an extra-deep lot, providing plenty of outdoor space for relaxation or entertaining. Conveniently located within walking distance to Bramalea City Centre and close to a variety of amenities. (id:56248)
5195 Cedarbook Crescent
Burlington, Ontario
Rare Opportunity! Premium Lot with Backyard Oasis in Elizabeth Gardens. Welcome to this rarely offered 4+1 bedroom home nestled on a quiet crescent in the highly desirable Elizabeth Gardens neighbourhood. Situated on a premium oversized lot, this property features a stunning backyard oasis complete with an inground pool, lush landscaping, and plenty of space to relax or entertain your very own cottage retreat in the city without the long commute! Inside, you'll find two and a half bathrooms and spacious living areas with numerous updates throughout (see supplements). The lower level offers a generous family room with a gorgeous marble stone bar, a bonus office space, and a separate entry to the backyard, providing excellent potential for an in-law suite or private workspace. Enjoy five-car parking and a location that's just steps to excellent schools, parks, shopping, and easy access to the QEW and downtown Burlington. This home is move-in ready yet offers the perfect canvas for you to add your personal touches. An exceptional value and a rare find - don't miss your chance to call this special property home! (id:56248)
13 Rocky Mountain Crescent
Brampton, Ontario
This sun-filled house is fully loaded with upgrades throughout. Best curb appeal on a quiet crescent with beautiful stone masonry, exterior pot lights and striking 2 car garage door. Alluring front door has an impressive first impression, and a convenient keypad entry. Be spoiled with porcelain tiles on the main floor, a formal dining room combined with living, mud room laundry and garage access, a pot lit kitchen overlooking a family room that has gleaming dark hardwood floors. Curl up in front of the fire place or walk out from the breakfast area to enjoy the outdoors. The most massive master with cathedral ceilings and huge windows beams in the light with ample walk-in and secondary closets, plus a fully renovated 4 piece ensuite. 3 other bedrooms all good size and serviced by another full bath on the upper level. Basement is a self contained unit with separate entrance, second laundry, second kitchen, 2 Bedrooms, with 2 full baths. Updated windows and front door in 2023. High quality French doors leading to the backyard. Walking distance to Torbram Sandalwood community park & Carabram park, English, French, Catholic and Separate School options nearby. (id:56248)
515 Louis Drive
Mississauga, Ontario
Bright and spacious 4-bedroom lower-level unit featuring an open-concept living and dining area with an eat-in kitchen and all the appliances. This unit offers two full bathrooms-an uncommon feature for lower units-along with a private separate entrance and ensuite laundry for added convenience. Enjoy plenty of natural light through above-grade windows, complemented by pot lights throughout. All bedrooms are generously sized, including walk-in and double closets for ample storage. Located within walking distance to public transit, top-rated schools, and shopping plazas, and just minutes from the QEW, Highway 403, Square One, Trillium Hospital, and the UTM campus. Two parking spots available: one in the garage and one on the driveway. (id:56248)
57 Fann Drive
Brampton, Ontario
First time home buyer's Dream Premium Lot. Wow This Is A Must See Lovely 3 Bdrm 4 Wash, 9 Feet Ceiling Main level Home!!! An Absolute Show Stopper! Priced To Sell Immediately!! Hardwood Main Level!!! Master Bedroom With W/I Closet & 5 Pc Ensuite!! Separate Entrance to Back Yard Thru Garage!! Exceptionally Well Laid Out rare Find Home. Finished Basement with a large Rec Room, Bedroom and a Full washroom. Close To Bus Stop and Major Roads. Close To All Amenities Including Schools, Shopping & Much More. (id:56248)
7 Antoine Street
Brampton, Ontario
Discover an exclusive Luxury Home designed for entertainment in Brampton! Nestled within the Mount-Pleasant/Alloa Sub-division, this grand home offers ~3,800 sq. ft of unparalleled elegance and modern living space. Thoughtfully designed with interior and exterior décor, this masterpiece boasts cathedral ceilings and 9-foot ceilings on the main, which frame the home's exceptional craftsmanship. Modern Maple floors throughout the main and custom oak finishes add warmth and character, while maple cabinets, quartz countertops, and mother-of-pearl backsplash elevate sophistication in the kitchen. The family room features a striking custom stone wall, and upgraded fireplace mantle and wall. The mudroom/laundry room offers convenient garage access. While dining, admire the bespoke accent wall creating a show-stopping focal point upon entry. The upper level unveils 4 spacious bedrooms, each with access to an ensuite, and a bright office workspace with vaulted ceilings. The show-stopper of the home is a basement enclave that adds an additional ~1200 sq. ft and is embellished with a modern-chic washroom, hidden entrances, linear gas fireplaces, and a theatre room. Collectively with a custom bar, the private retreat is an entertainer's dream. Finally, step outside to your backyard sanctuary, which is complemented by custom concrete work, including a stand-up food prep wall and a focal waterfall-feature. Minutes to Shopping Plazas, Gas Stations, and Cassie Campbell Recreation Centre. (id:56248)
69 Sled Dog Road
Brampton, Ontario
Absolutely stunning ravine lot! This fully loaded 4 bedroom, 4 bathroom gem in prestigious North Brampton features a walk-out basement with partially finished space and offers the perfect blend of elegance, comfort, and functionality. Step inside to find rich hardwood floors on the main level and second-floor hallway, soaring 9 ft ceilings on the main floor, and a bright open-concept layout with three spacious living areasincluding a formal living room, elegant dining room, and a cozy family room with a gas fireplace, perfect for relaxing or entertaining. The main floor also includes a convenient office, ideal for working from home. The upgraded eat-in kitchen is a showstopper with stainless steel appliances, granite countertops, stylish backsplash, undermount lighting, and a walkout to a massive wall-to-wall deck that overlooks a breathtaking ravine. Additional highlights include pot lights throughout the main floor and exterior, concrete steps along the side leading to the backyard, and a handy backyard shed. Major updates include a new roof (2022) and furnace, A/C, and hot water tank (all replaced in 2020). Flooded with natural light and nestled in an upscale, family-friendly neighborhood close to parks, schools, and transit this is the one you've been waiting for! (id:56248)
Upper - 74 Thirteenth Street
Toronto, Ontario
Welcome to 74 Thirteenth Street - Upper! This Updated Second Floor Suite Features A Sleek Kitchen With Quartz Countertops, An Open Concept Floor Plan With Combined Living / Dining Room, And 2 Large Bedrooms With Closets and Bright Windows. Newer Floors and Abundant Pot Lights Give The Suite A Bright, Modern Feel. Includes Shared Backyard Space With Stone Patio. All Utilities Included, Tenant Only Needs To Pay For Cable/Internet. Conveniently Located - Walk Out Your Back Gate To Humber Park, With Just 4 Minute Walk To The Beach / Trails Along Lake Ontario. Minutes To Cross Country Skiing, TTC Stops, And Shopping / Dining Along Lake Shore Blvd W. Parking Available: 1 Parking Spot in Driveway For $100 / mo, 1 Space in Garage for $200 / mo. Shared Coin-Operated Laundry On-site. (id:56248)
1589 Crediton Parkway
Mississauga, Ontario
Rare opportunity in Mineola East - This 3+1 bedroom, 2.5 bathroom bungalow with a double car garage sits on an expansive 100 x 175 foot lot. Set on a quiet cul-de-sac with a beautifully landscaped property that offers both privacy and charm. This home is move-in ready to enjoy or it can be the perfect canvas for your custom vision. The open concept kitchen is a chef's delight with granite countertops, granite breakfast island and stainless steel appliances featuring a gas cooktop and built-in oven. Just off the kitchen, the sunroom offers a bright and inviting seating area with large windows that overlook a backyard oasis complete with a fenced inground pool, multiple lounging areas, perfect for entertaining and even your own putting green. Mature trees surround the property providing exceptional privacy and a serene atmosphere.The home also features a separate basement entrance leading to a finished space with a bedroom, full bathroom, and a kitchenette - ideal for guests or in-law suite. Enjoy easy access to Lake Ontario, the harbour marina, yacht club, scenic waterfront trails, parks, and private golf courses. Located near some of Mississauga's top-rated schools and just a short drive to Toronto and Pearson Airport with convenient access to the QEW, 427, GO Station, and the upcoming LRT - a commuters dream. Also just minutes from the vibrant heart of Port Credit, home to excellent restaurants, boutique shopping and lively seasonal festivals. (id:56248)




