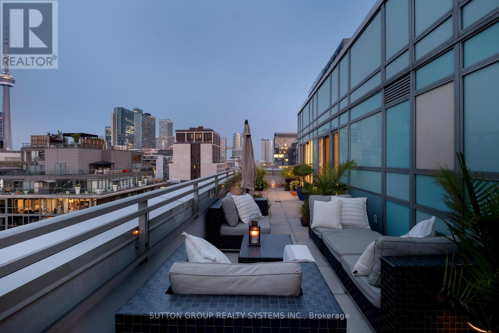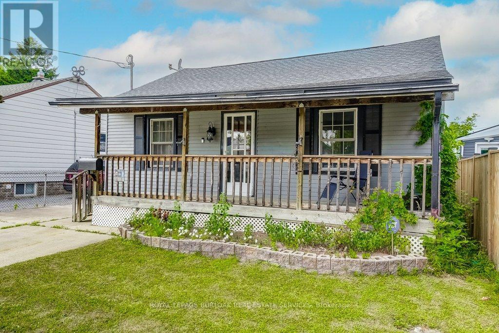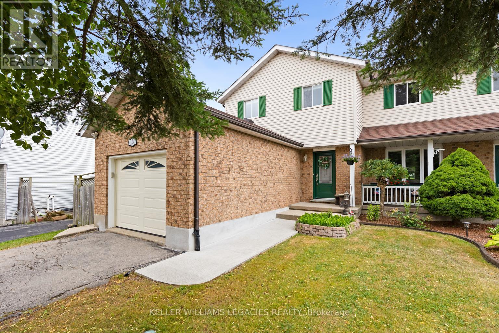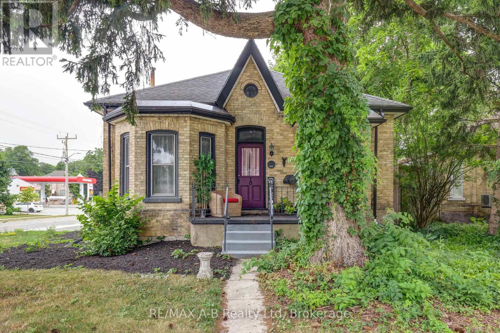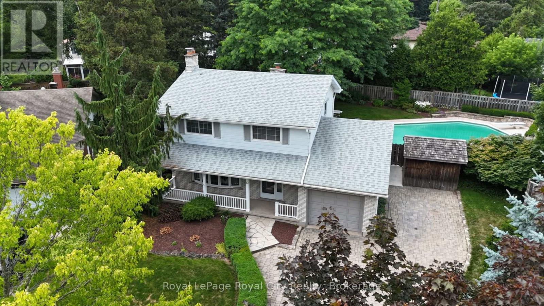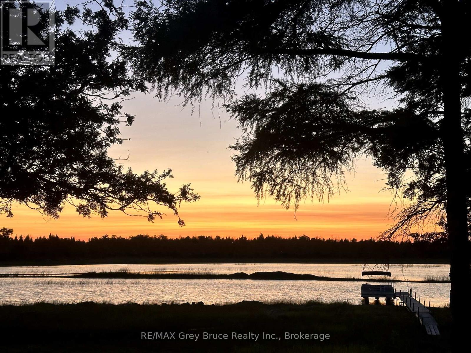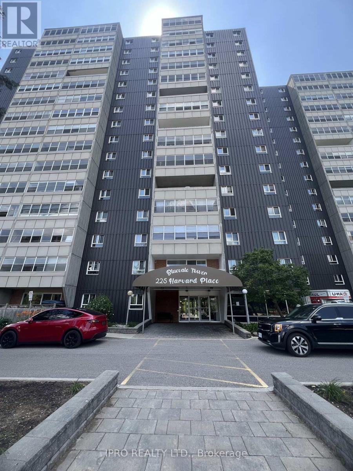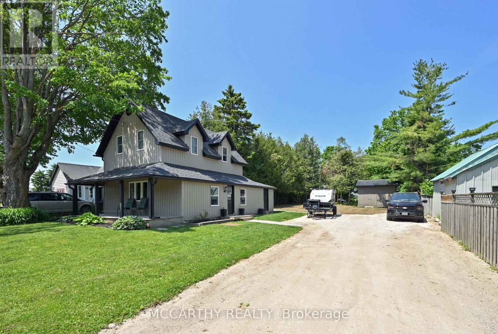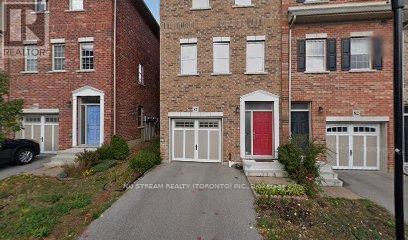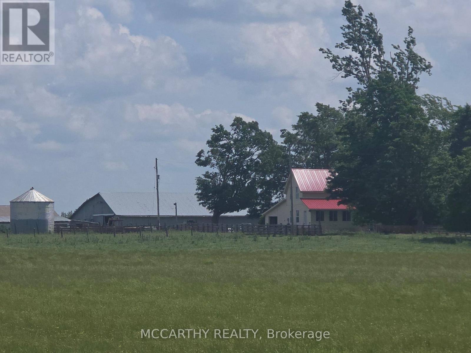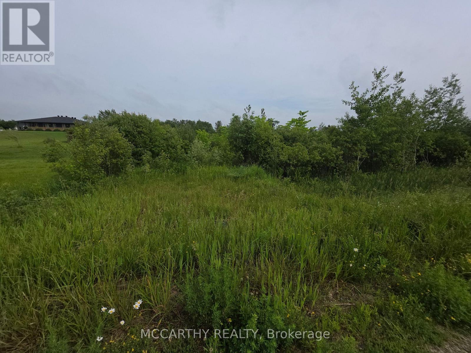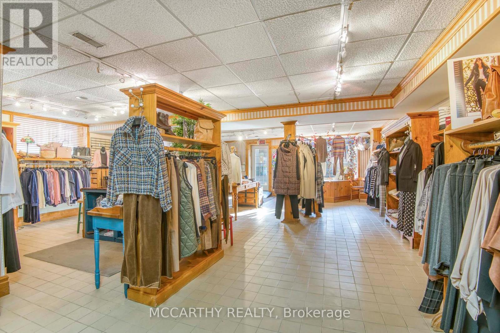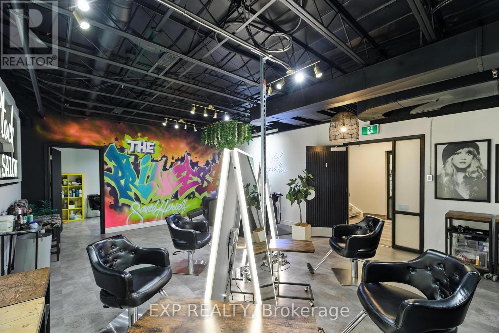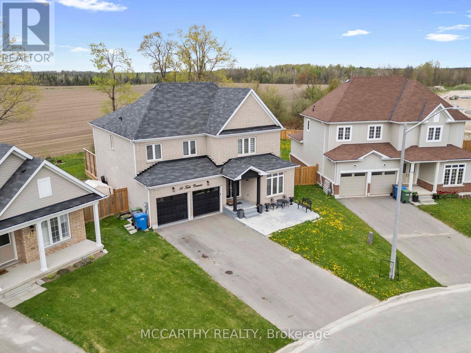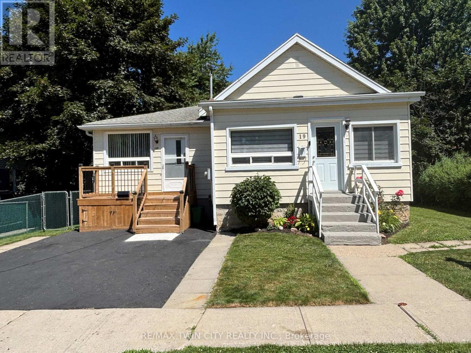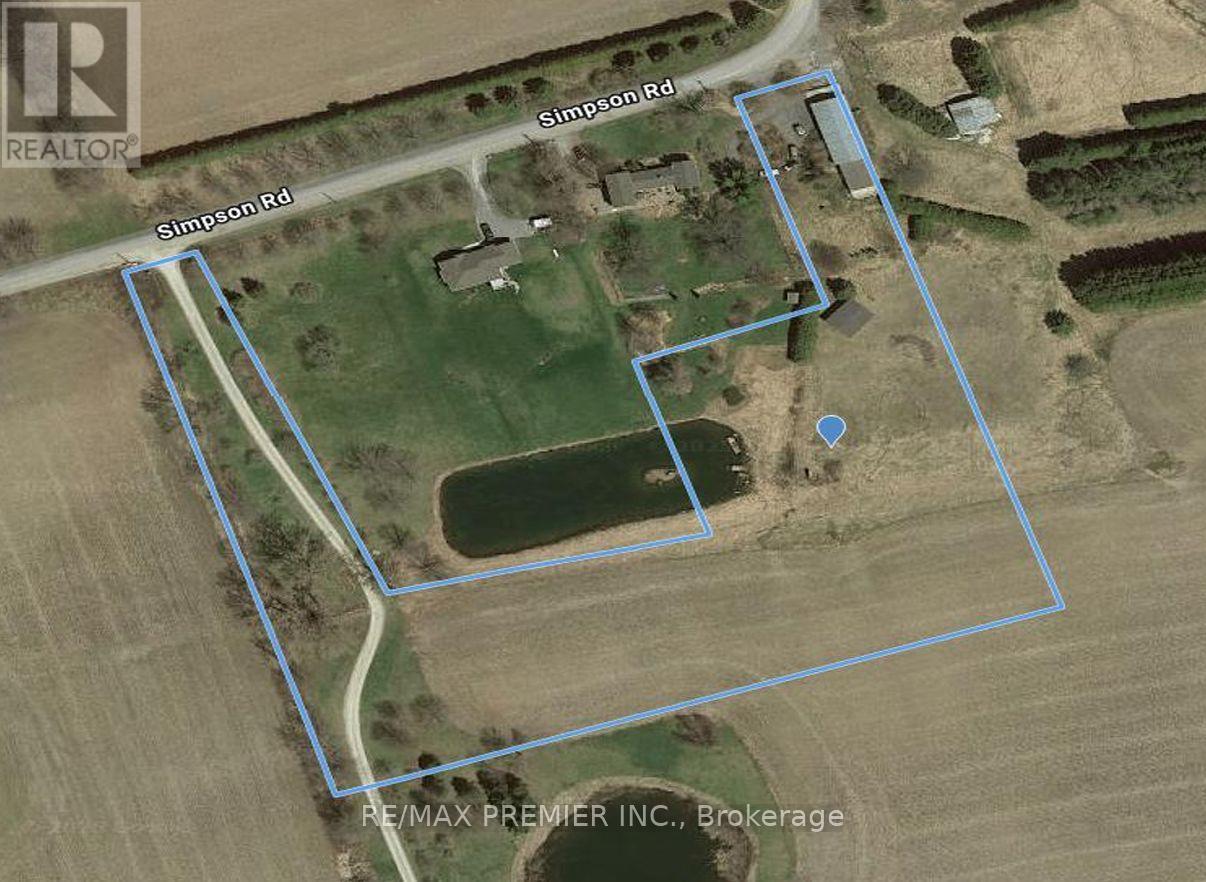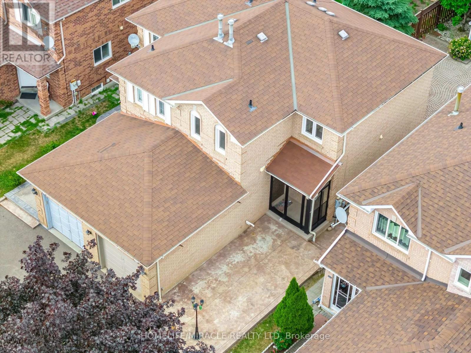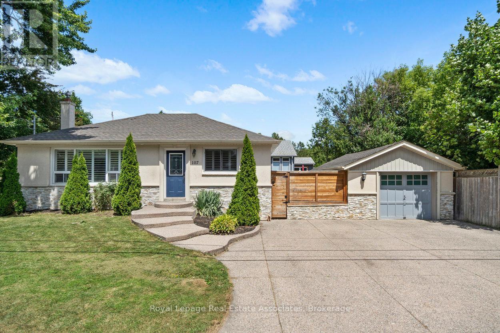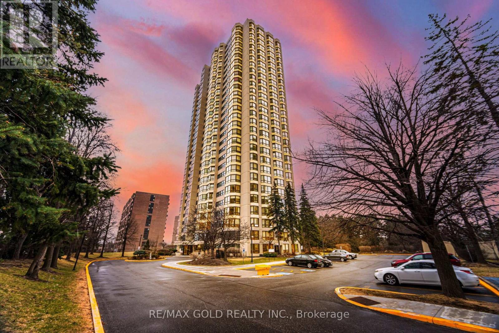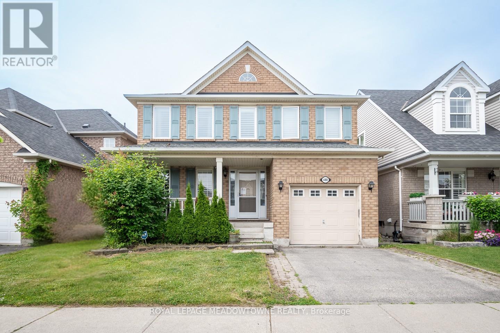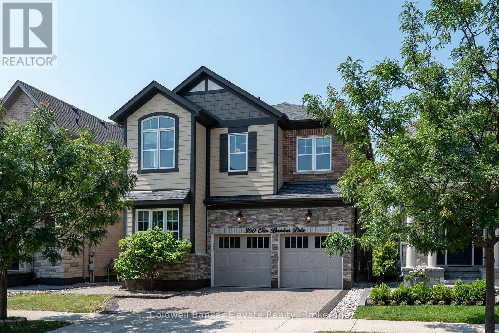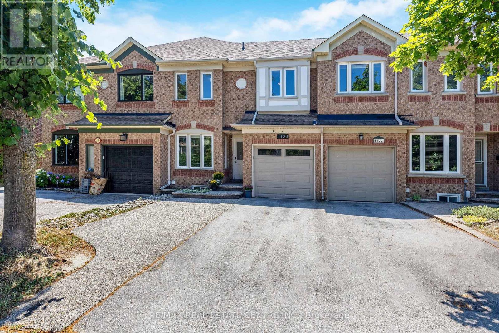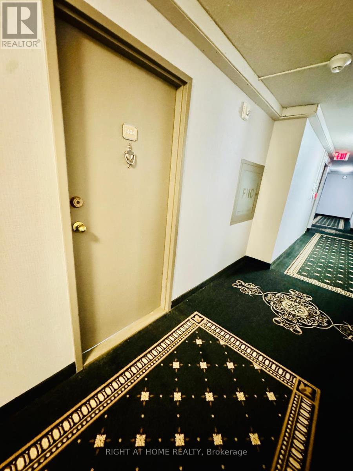8 Colgate Court
Hamilton, Ontario
Welcome to Your Next Family Home on the Hamilton Mountain! I’m thrilled to introduce you to this spacious and versatile back-split in the sought-after Gilbert neighbourhood of Hamilton Mountain. This home offers over 1,695 sq. ft. of beautifully finished living space, with a total of approximately 2,600 sq. ft. including the basement – plenty of room for the whole family to spread out and grow. Upstairs, you'll find three nicely sized bedrooms, a bright and clean 4-piece bathroom, and a welcoming main floor layout that’s perfect for everyday living and entertaining. The natural flow of the home is enhanced by large windows that bring in tons of light. Head downstairs to the fully finished ground-level lower level, where you’ll find even more living space: a fourth bedroom, an additional 3-piece bath, and a cozy family room featuring a gas fireplace – ideal for when you want to watch the Jays game and he wants to catch The Bachelorette. There’s plenty of space for all of you! The walkout to the backyard adds to the easy indoor-outdoor lifestyle, and a separate side entrance offers great potential for multi-generational living or an in-law suite. There’s also a full kitchen in the lower level, along with a living and dining room combo – perfect for extended family or guests. And don’t forget the direct entry from the garage for added convenience. This home has been lovingly maintained and sits on a quiet, family-friendly court, close to parks, schools, transit, and all the amenities that make Hamilton Mountain such a great place to live. If you're looking for space, flexibility, and a home that just feels right, this one is absolutely worth a visit. Call your mom, call your agent, and come see what all the fuss is about. (id:56248)
2952 North Shore Drive
Lowbanks, Ontario
UPSCALE LAKEFRONT RETREAT WITH PRIVATE BOAT LAUNCH…Escape to 2952 North Shore Drive in Lowbanks, a STUNNINGLY UPDATED century home offering 99 FEET of pristine Lake Erie SHORELINE and breathtaking PANORAMIC VIEWS from sunrise to sunset year-round and is PRICED TO SELL!! Nestled on a premium 100’ x 196’ lot just minutes from Dunnville’s charming downtown, this 3+1 bedroom, 4-bath, 2,276 SF retreat is the perfect blend of modern luxury and serene waterfront living. Thoughtfully RENOVATED TOP-TO-BOTTOM, the home features a full IN-LAW SUITE with separate exterior entry, a private boat launch, an oversized deck with a hot tub, and a DRIVE-THROUGH GARAGE leading directly to the water. Inside, the bright and inviting main level boasts dual front entry points, a gourmet kitchen with QUARTZ countertops and stainless-steel appliances, a cozy family room with a gas fireplace and wall-to-wall windows framing the lake, and an elegant formal living room with engineered hardwood throughout. Step outside to your ENTERTAINER’S BACKYARD, where you can soak in the HOT TUB, take in the views, or enjoy direct access to the lake. Upstairs, the luxurious primary suite offers a walk-in closet and spa-like ensuite, while two additional spacious bedrooms—each with walk-in closets—share a beautifully appointed 4-piece bath and convenient bedroom-level laundry. The fully finished lower level features a private in-law suite with large windows, a separate entrance, and incredible income potential. Located in a quaint cottage town, you’ll be just minutes from waterfront dining at Hippo’s Restaurant, charming ice-cream parlors, mini putt, golf courses, stunning beaches, and all essential amenities. Recent updates include a new furnace (2022), AC (2021), windows (2021), and hot tub (2021). This exceptional lakefront estate offers endless opportunities for relaxation, entertainment, and investment - a true waterfront dream! CLICK ON MULTIMEDIA for video tour, drone photos, floor plans & more. (id:56248)
612 - 156 Portland Street
Toronto, Ontario
Step into this quiet, light-filled, southeast-facing sub-penthouse in a boutique low-rise building ideally located on Portland Street, between vibrant King and Queen West. From the moment you enter, it feels like home. CN Tower and city skyline views are visible from every room. This spacious and functional suite offers over 1,400 sq. ft. of total living space (including the terrace), featuring clean architectural lines and a smart layout. A generous entrance corridor provides privacy and separation from the main living areas. It features 2 bedrooms, 2 full bathrooms, a den/family room, one conveniently located parking spot near the elevator, and a locker. Designed for both entertaining and peaceful living, the open-concept living and dining areas flow seamlessly into the modern kitchen beneath soaring 9 ceilings. The second bedroom offers flexibility as a guest room or office, complete with direct terrace and skyline views. The oversized private terrace is a true standout your own open-air retreat where you can relax, dine, entertain, or work out in total privacy. Rarely found in downtown Toronto, this exclusive outdoor space offers a sense of seclusion that is hard to match. Enjoy the freedom to unwind or host guests without interruption, with the added convenience of power, gas BBQ hookup, and water access .Loblaws is located directly in the building and easily accessed by elevator offering unbeatable everyday convenience. You are steps from top-rated restaurants, cafes, and bars on King and Queen West, the European-style Waterworks Food Hall, YMCA, The Well shopping center, green parks, and the Lake Ontario waterfront. Enjoy effortless access to the Financial District, Eaton Centre, Union Station, Gardiner Expressway, Billy Bishop Airport, and the Toronto Islands. A must-see, especially at twilight to experience the magical city views and lights. (id:56248)
4 Hilda Street
St. Catharines, Ontario
Welcome to this charming 2-bedroom, 1-bathroom bungalow, with bonus finished attic space, perfectly located in the desirable Chester Hills neighbourhood of St. Catharines. Offering a blend of comfort, convenience, and modern updates, this home is ideal for both first-time buyers and downsizers. Inside, youll find a large primary bedroom, a cozy living room with newer vinyl flooring, and a spacious eat-in kitchen that invites you to cook and dine with ease. The attached sunroom is a bright and airy space, perfect for relaxing or enjoying your morning coffee while overlooking your private, spacious backyard. Freshly painted throughout, this home also features a large attic with stand-up height, offering endless possibilities for expansionwhether you dream of an extra bedroom, home office, or cozy retreat. The large rear yard provides plenty of privacy, creating a peaceful outdoor oasis. Situated just minutes from shops, parks, schools, and major highways, this home offers the perfect combination of tranquility and convenience. Dont miss out on this move-in-ready gem. (id:56248)
104 Dyer Court
Cambridge, Ontario
Come for the house, stay for the family friendly neighbourhood and amazing neighbours! A beautifully maintained semi-detached home nestled on a quiet street in the charming area of Hespeler. Surrounded by lush nature, scenic trails, and breathtaking sunsets from the back windows, this home offers peaceful living just minutes from everything you need. Start your day with a coffee in hand on the patio and a peaceful view of the beautifully maintained backyard. Or walk to nearby parks, schools, and the charming downtown Hespeler filled with cozy cafes, breweries, restaurants and shops. Inside, the open-concept layout features a bright living and dining area, a spacious and fully custom kitchen (remodelled in 2022), and spacious bedrooms, offering comfort and functionality for growing families or down sizers alike . The fully finished lower level provides a versatile family room and additional living space for a home office, playroom, guest room or gym. With updated finishes, a private fenced yard, and all major amenities within a 5-minute drive, including Highway 401 -104 Dyer Court is move-in ready and waiting to welcome you home. (id:56248)
148 Graham Street
Woodstock, Ontario
Discover the charm of this character-filled semi-detached home, located on a corner lot beside a historic park and just steps from shops, schools, and everyday amenities. With over 100 years of history, this home blends timeless character with modern convenience. The main floor features a large, open-concept living and dining area with a cozy gas fireplace, perfect for family gatherings and entertaining. The kitchen offers stainless steel appliances, a step-in pantry, and a unique European-style powder room.Upstairs, enjoy the convenience of second-floor laundry, a full 4-piece bathroom, and three comfortable bedrooms, all designed for modern living. The unfinished basement offers ample storage space and room to grow.Set in a mature neighborhood full of community charm, this property delivers a perfect mix of history and lifestyle. Whether youre searching for your next family home or a smart investment, this timeless property is ready to welcome you. (id:56248)
699 Conc 6 Woodhouse
Norfolk, Ontario
Welcome to 699 Concession 6, Woodhouse a charming 1.5-storey home set on a peaceful and private half-acre lot in Norfolk County and has been thoughtfully updated over the years. This property offers the ideal blend of rural tranquillity and modern convenience. The main level features an open-concept living and dining area with hardwood flooring and large windows that flood the space with natural light. Sliding glass doors lead to the backyard, perfect for indoor-outdoor living. The kitchen offers ample cupboard space, tiled flooring, and is equipped with a Whirlpool stove (2022), Frigidaire dishwasher, and Kenmore fridge. A side entry door off the kitchen adds additional convenience. Also on the main floor is a bright primary bedroom with hardwood floors. A full 4-piece bathroom with tiled flooring, tub/shower combo complete the main floor living space. Upstairs, you'll find a spacious loft ideal for an additional living area or office, along with a second bedroom that includes built-in storage. The basement includes a 2-piece bathroom (updated in 2018), laundry room with washer, dryer, and laundry sink, as well as a wood stove with a heat shield and inspection completed in 2015, offering a cozy and energy-efficient heat source. Key updates include a new steel roof (2020), a new water pump (2025), a new A/C compressor, and newer entry and stairway doors (2018). The property is on a septic system, which was recently emptied in June 2025. A detached shed provides extra storage space for outdoor equipment and tools. With a total above-grade living space of 1,029 sq. ft. and an additional 669 sq. ft. below grade that awaits your personal touches, this home offers versatility, functionality, and warmth in a peaceful country setting. Whether youre looking for your first home, a place to downsize, or a quiet retreat away from the city, 699 Concession 6 is a rare find offering space, privacy, and potential. (id:56248)
246 Wellington Street
Stratford, Ontario
Charming 1883 Ontario Cottage in the Heart of Stratford...Step into history with this beautifully preserved yellow brick Ontario Cottage, nestled in the heart of Stratford.. Built in 1883, this 1.5-storey gem combines timeless character with modern upgrades! *RESTORED ORIGINAL WOOD FLOORS & PERIOD DETAILS *BRIGHT, INVITING LIVINGROOM WITH ORIGINAL WOOD MANTEL AND NEW GAS INSERT *QUAINT COUNTRY KITCHEN FEATURING NEW APPLIANCES, CUSTOM CABINETRY & CUSTOM MAPLE BUTCHER BLOCK COUNTERTOPS *HIGH CEILINGS, REFINISHED FLOORS, AND FRESHLY PAINTED BEDROOMS *RICH HISTORICAL CHARM BLENDED SEAMLESSLY WITH MODERN COMFORTS...As an added bonus, a COMPLETE HOME INSPECTION is available with an accepted offer. This one-of-a-kind property offers warmth, style, and storybook charm---don't miss it. Call your REALTOR today!!! (id:56248)
10 Eton Place
Guelph, Ontario
Tucked away at the end of a quiet cul-de-sac in Guelph's desirable North End, this well-maintained, one-owner home sits on a generous pie-shaped lot, offering exceptional privacy and space. Ideally located just one block from Waverley Drive Public School (JK-Grade 8), it is the perfect setting for growing families. Originally built in 1966 by Brazolot Homes, the property has evolved over the years with thoughtful updates and a significant main floor addition completed in 1979 by Gatto Homes, which includes a fully finished basement with a separate staircase. The main level features a formal living room with a bright bay window and a dining room adorned with beautifully refinished hardwood flooring. The recently renovated kitchen boasts high-end appliances, granite countertops, a cozy breakfast nook, and an open design that flows perfectly into the family room, where a feature brick gas fireplace anchors the space. Multiple windows and sliding glass doors provide natural light, stunning views, and direct access to a private backyard oasis complete with a stamped concrete patio and a large in-ground saltwater pool- ideal for entertaining or relaxing. The main level also includes a powder room, laundry room, and convenient access to the attached single-car garage. Upstairs, you will find three comfortable bedrooms, including a spacious primary bedroom with hardwood flooring and a large closet. The main bathroom offers a touch of luxury with in-floor heating, a jetted tub, and a separate shower. Additional highlights include a newer roof (2018) and upgraded 200 amp electrical service, making this home a rare blend of classic character, modern comfort, and peaceful city living. (id:56248)
24 - 31 Schroder Crescent
Guelph, Ontario
Welcome to 24-31 Schroder Cresa beautifully maintained 3-bedroom end-unit townhouse with a finished basement, nestled in a quiet, family-friendly neighbourhood! Step inside and be greeted by an open-concept main floor that exudes style and comfort. The spacious kitchen offers ample cabinetry, a striking backsplash, stainless steel appliances & convenient breakfast bar, perfect for casual meals or entertaining. The bright and airy living room features gleaming hardwood floors, a cozy gas fireplace and sliding glass doors that lead to your private, fully fenced backyard oasis. The main floor also includes a stylish powder room adorned with a white stone backsplash, adding a touch of elegance. Up the oak staircase, you'll find newly installed hardwood flooring throughout the second level. The generous primary bedroom features double closets, large windows and direct access to a beautifully updated 4-piece cheater ensuite with a new walk-in shower and stone backsplash. Two additional bedrooms offer large windows and plenty of closet space. The fully finished basement provides even more living space, with a large rec room with an egress window, a 4-piece bathroom with tiled shower/tub and stone accents, laundry area and a cold cellar. Step outside to a peaceful backyard retreat with a private patio, an ideal setting for summer barbecues or relaxing evenings with loved ones. Notable updates include: New windows, New air conditioner & Updated roof. Families will love the walkable access to William C. Winegard PS, St. James CHS, St. John Catholic School and the Guelph Public Library. All major amenities including grocery stores, shopping, restaurants and services are less than a 5-minute drive away ensuring everyday convenience with a peaceful suburban setting! (id:56248)
74 Smokehouse Island
South Bruce Peninsula, Ontario
CRAVING PEACE, PRIVACY AND A PLACE TO UNPLUG? This is your escape. If your idea of cottage life is solitude, self-sufficiency, and silence, this 5-acre slice of Smokehouse Island might be exactly what you didn't know you were looking for. Smokehouse Island (Island No. 10) is a large island just north of Whiskey Island and separated from it by Smokehouse Channel. It contains over 40 acres, thickly wooded with cedar, tamarac and spruce trees. This property offers a comfortable, well-kept off-grid setup designed for simple, quiet living. It's real, practical, and ready for someone who craves simplicity and connection to the land. Here, the shallow shoreline isn't for swimming laps or waterskiing, but it frames your 350-foot panoramic view of the water like a living painting. This well-maintained 3-season cottage is located on Lake Huron in the fishing hamlet of Oliphan and has been renovated throughout! Fully insulated, new flooring, pellet stove, a large functional eat-in kitchen with electric refrigerator, propane stove. Enjoy the Traeger smoker and Weber BBQ when cooking outside on your front or back deck. Theres a 3-piece bathroom with a composting toilet, a loft-style bedroom upstairs plus bonus bunkie for guests and a tool shed (previously a sleeping cabin with built-in bunk beds). Solar-powered, rainwater-fed, and totally off-grid, this is a lifestyle shift. Offered completely furnished and ready for possession. Access is shallow, but manageable; the seller is offering their pontoon boat, specially suited for navigating these waters, as a separate purchase to make getting back and forth simple and reliable. Discover the charm of a self-sufficient getaway where privacy, peace, and practicality come together in a truly down-to-earth retreat. It's for someone who wants space, stillness, and a slower pace. It's not for everyone. But for the right person? IT'S EVERYTHING! (id:56248)
1202 - 225 Harvard Place
Waterloo, Ontario
Welcome to 225 Harvard Place, Unit 1202 a standout opportunity for investors, students, or first-time buyers looking for exceptional value in Waterloo.Listed at just $279,000, this clean and well-maintained one-bedroom, one-bathroom condo offers incredible affordability in a professionally managed building with all utilities heat, hydro, and water included in the condo fees. This makes for truly predictable, worry-free living or renting ideal for investors seeking stable cash flow and minimal maintenance.The unit features a bright, open-concept layout with large windows, a spacious living/dining area, and an enclosed sunroom that adds flexible space for a home office or study zone. The kitchen is original but functional and spotless, offering future potential to customize and add value.Bluevale Tower also offers an impressive list of amenities: separate mens and womens gyms and saunas, a party room, games room, library, workshop, and a spotless shared laundry room. Residents enjoy underground parking, a secure in-house mailroom, and ample visitor parking.This location is always in demand just steps from shopping, banking, and public transit, with easy access to the expressway and close proximity to UW, Wilfrid Laurier, and Conestoga College.Whether you're expanding your real estate portfolio or entering the market for the first time, Unit 1202 is a smart, low-maintenance investment in one of Waterloos most convenient locations.Property is Vacant and has been virtually staged. Book your private showing today this one wont last! (id:56248)
17 Tami Crescent
Grimsby, Ontario
Welcome to your dream home on a quiet crescent in the heart of Grimsby! Tastefully renovated throughout, this beautiful home offers the perfect blend of style, function, and location. Featuring 3 plus 1 spacious bedrooms, 3 full bathrooms plus a main floor powder room, this home is ideal for couples or families looking for comfort and room to grow. Enjoy the benefits of a permitted addition, creating even more space to love. Step outside into your own private backyard oasis a tranquil, fully landscaped retreat complete with an in ground saltwater pool, cabana, outdoor kitchen area which includes built in BBQ, ceramic charcoal grill, electric smoker and mini fridge and lush green surroundings perfect for entertaining or unwinding. Inside, youll find an inviting kitchen with gas stove, large island for hosting, spacious 8-person dining area, main floor laundry, and a fully finished basement for added living space. The attached garage has epoxy coated floors, cabinets and overhead winch hoist. Surrounded by green space and parks, this home sits on a quiet, family-friendly street just steps to local schools, recreation centre, grocery stores, and more. Conveniently located between Grimsby on the Lake with its scenic walking trails and downtown Grimsby, where charming local shops and restaurants await. This home is truly move-in ready and offers outstanding value. (id:56248)
681141 260 Side Road
Melancthon, Ontario
Affordable, Beautiful, Private Country living. This beautifully updated detached 1 1/2-storey home in pretty Riverview, Melancthon. with 3 bedrooms, 2 baths, & main floor laundry. Open-concept design connects the dining and the living room with a cozy built-in propane fireplace. A renovated kitchen has new appliances, a gas stove, an overhead microwave/fan, and quartz countertops. Recent upgrades include New windows, siding, insulation, plumbing, electrical, heating, furnace, roof, fascia, and soffit. Spring 2025 All New Septic system, tank and weeping bed. Convenient back door entry with stairs to Basement. New paving stone patio at the back door. This traditional 1.5 storey house is Like New, all main items all new, ready for a family to enjoy, at a location close to Shelburne, Pretty Riverview, close to the River and with Peaceful village life. This move-in-ready home offers modern comfort in a private, peaceful setting. Large Lot Surrounded by mature trees in the quiet Hamlet of Riverview, New 16 x 12 shed with 10ft ceiling used as workshop, storage or Man Cave, new gravel driveway, Plenty of Parking for 6 plus vehicles. Come and see this great rural village home. (id:56248)
205 - 5 Hamilton Street N
Hamilton, Ontario
Welcome to your new home , 5 Hamilton Street N. This stylish 1-bedroom, 1-bathroom condo offers the perfect blend of comfort, convenience, and contemporary living. Located in one of Hamiltons most sought-after neighborhoods, this unit has a open-concept design, with plenty of natural light streaming through large windows, creating a bright and welcoming atmosphere. Enjoy sleek finishes such as carpet free, stainless steel appliances, a spacious bedroom, in suite laundry, dedicated storage locker for extra space, and a owned parking spot. Great place for a young professional, first-time buyer, or looking to downsize. Just steps away from Waterdown Shopping Centre including grocery stores, pharmacy and restaurants . You'll have everything you need right at your doorstep. Don't miss out on this rare opportunity to own a piece in Hamiltons vibrant downtown with low maintenance fees.. Book your private showing today! (id:56248)
84 Robert Peel Road
Kitchener, Ontario
Executive Freehold Townhome in Desirable Victoria Common Area; Well-Maintained End Unit with 9 ft smooth Ceiling on Main Level; Bright and Spacious layout; Multi-function open area on G/F creates over 2,000 s.f. potential living space in total; Walk-out to Deck in Backyard; Google Office, Via Train Station and Town Centre at Vicinity. (id:56248)
1161 Turcotte Road
Stone Mills, Ontario
Looking for an off-grid private oasis with acreage? This 69-acre lot, located 2.5 hrs from Ottawa and 3 hrs from Toronto, offers 3 unique cabins surrounded by lush forests and a large natural pond that is suitable for canoeing, kayaking and paddleboarding. These inviting, partly winterized cabins are built with board and batten exterior and cozy interiors that will make any guest feel comfortable throughout the summer, spring, and fall months. The Main Cabin, built in the early 1900s, offers a nostalgic and spacious bedroom, kitchen and living/dining area that is equipped with a wood stove for the colder months, and a sitting area with stunning natural lighting and views. Built in the 70s, the Bunkhouse has an open concept living and kitchen area heated by a wood stove, a bedroom, an additional room that can be used for storage or recreation, and an outdoor deck that is perfect for gatherings and entertainment. The 4-year-old Bunkie has insulated spray foam walls and floor, an outdoor fire pit and shower, indoor propane fireplace, two bedrooms, and a family room with loft space looking over the main floor of the cabin. Property is being sold furnished. Offers welcome anytime. This property has three outhouse buildings and two outdoor showers. (id:56248)
179 Velvet Way
Thorold, Ontario
Brand New Home Located in heart of Thorold. Full Good Size 3 bedroom and 3 Bath with many upgrades. Minutes away from St Catherine and Niagara falls. Clear View at backyard with All Brand New Appliances. (id:56248)
501098 Hwy # 89
East Luther Grand Valley, Ontario
205 Acre Farm, with House and Barn. 160 Acres workable, no tiling, 40 acre bush, workable is currently pasture and hay. was set up for Sheep, Owner occupied and is available for this season. No tenant farmer, hay only on the field, was sheep on fields last year. Owner occupied in the House. House is large and ready for your updating. Attached One car garage, enter into main floor Laundry Room, Large Kitchen eat in and Dining Room, Large Living room with vaulted ceiling and a family room on Main Level, 3 bath 3 bedrooms. In Dufferin County, good services, Great exposure to the traffic on Highway 89, Easy to get to Mount Forest or Shelburne, still in Dufferin just before Wellington on Highway 89, Great potential for income, rent out land, house, barns, has two billboards on Property, good income per year. (id:56248)
183 Muriel Street
Shelburne, Ontario
Enjoy Summer nights sitting on the wrap around porch entry. Beautiful Large Corner Lot, Large family home, 3 bedroom, 3 Bathroom, Great location in Shelburne, close to schools and parks, on corner lot. Lovely wrap around covered porch, at the front and side perfect for relaxing. Walk out to back deck that has planter box and custom built- in storage, Large L shaped fenced yard. 2 storey brick and vinyl siding house. Attached 1 .5 car garage, Paved Driveway, with parking for 4 total 5 parking spots. Entry to the garage from side yard Enter into house from the garage to the convenient main floor Laundry Room with Laundry tub. Super layout for family, large Livingroom combined open to, Dining, Kitchen, all on Main Level. Foyer is wide with closet and a 2pc bathroom. Main level Living foyer has Hardwood floors, lead into large living room with big windows, side Lot so plenty of natural light. Dining room has walk out to the back deck, open to combined Kitchen, tile floors, plenty of room in the kitchen with maple cabinets. Main floor Laundry room off the kitchen and entrance to the garage, Garage has built in storage shelves and side door for convenience. Beautiful wood stairs to the second level, Broadloom in 3 good sized bedrooms, 4 pc main bath, Plus Primary is large with walk-in closet and Ensuite with a walk-in shower and His and Hers double sinks. Lower level has a huge Rec room with a dry bar, large windows and nice pot lights, Extra large storage Closet with ruff in for a 4th bathroom. Utility room has an owned water softener, (rental hot water) Central Air conditioned. walk out to from the Dining Room to the beautiful Deck with custom storage boxes, raised garden bed, large garden shed, Fully Fenced over sized corner lot. Quiet neighborhood, walking distance to High School and Elementary school, Beautiful Very well maintained home in Great location, See it to believe it, won't last long Price is Right. (id:56248)
31 Falls Bay Road
Kawartha Lakes, Ontario
Escape the hustle of the city to this charming A-frame retreat nestled in a quiet lakeside community, perfect for year-round living or a relaxing weekend getaway. Set on a generously sized property, this home offers the ideal blend of simplicity, comfort, and sophistication. This cozy 1-bedroom, 1-bathroom home features a durable metal roof, newer windows, heated crawl space, and all the modern comforts you're used to. Enjoy your morning coffee on the spacious front porch facing the lake, or unwind in the bright, 3-season sunroom that opens directly to the yard. Inside, the open concept main floor includes a combined living/dining area with a propane fireplace, a well-equipped kitchen with walkout to the sunroom, and a bathroom with convenient laundry (All-in-One Washer/Dryer) and extra storage. Upstairs, the loft-style bedroom offers cozy charm and extra storage area/closet. Outside, you'll love the large garden shed with overhang, perfect for storing tools or gear, and the fire-pit, ideal for outdoor entertaining. Most of the furniture including the two 55" TVs can be included, so nothing to do here except move in! **The "Tiny House" next to the A-frame home will be removed from the property prior to closing** (id:56248)
201 Con 2 Swtsr
Southgate, Ontario
Building Site, Vacant land 9.317 acres flat land, with driveway in off of Southgate 26, close to Dundalk on Paved Road. Nice proposed building envelope reviewed by SVCA, Proposed building envelope is 100 metres (north south) by 35 metres (east-west) approx. is along the eastern property line Permit will need to be submitted by the buyer and approval of the buyers proposed use is up to the buyer to determine suitability. Frontage is on Southgate 26 and just east of Southgate 75 (Ida St. ) has a water course of a tributary of the Saugeen Rives flows south to north through the property. Much of the property is wetlands, with bush, there is an existing laneway entrance along the east property line, on this site the laneway /driveway can go through the EP zone and would be acceptable per SVCA letter. Nice area and nice lot for a new home. Other nice homes on this Road. (id:56248)
21 Toronto Street S
Grey Highlands, Ontario
Own your own business, create a lifestyle that you can be your own boss and have great impact. Beautiful Boutique clothing store Business for Sale, . Long history of success and loyal clientele. Great opportunity for Entrepreneur who wants to step into a location that has modern fashions trending for women and men. Brands Include Womens clothing lines include Joseph Ribkoff, Frank Lyman, Tommy Bahama, Charlie B, Habitat, Liverpool, Up, Wanakome and more!!. Mens clothing lines include Tommy Bahama, SAXX and Liverpool. Leased space is large enough to expand product line. Great location in Markdale on main St. Destination shopping and pop by. Has loyal and repeat customers, come from far and wide. 1725 Sq ft. prime retail space, on Highway 10 downtown Markdale, in shop district. Business asset sale, inventory is extra. (id:56248)
102 - 690 Belmont Avenue
Kitchener, Ontario
Exciting opportunity to own a thriving hair salon in a prime location! This well-established business comes fully equipped with everything you need to continue its success. The Salon features 4 styling stations and 2 washing stations . This turnkey operation boasts a stylish and inviting atmosphere, perfect for attracting a loyal clientele. Don't miss your chance to step into a exhilarating business opportunity with all the essentials in place (id:56248)
51 Todd Crescent
Southgate, Ontario
Largest House on the Street, with oversized lot Backing onto open Field, Feel the luxuary of the large house Primary Bedroom with Balcony over looking the over Sized back yard. This stunning detached two-storey brick home boasts 6 bedrooms, plus main floor office/bedroom (could be the 7 bedroom) Perfect for the large multigeneration family. Includes 4 bedrooms on the second floor ,and the lower level is a Separate Legal Apartment 1 bathroom 2 Bedrooms in the Basement. Total 5 bathrooms in this house. The layout includes a 2-piece bath on the main floor, two 4-piece ensuites and one 3 -piece bath on the second floor, plus a 3-piece bath in the basement. The main floor features an open concept kitchen with center island, walk out to the back yard. Large separate dining room, main floor Living Room and a main floor family room with fireplace which is combined with the Kitchen for ease of watching the children, laundry room is on main level and has entry into the Garage . This is the entrance to lower level separate apartment or use the lower level as a Rec room with Bedroom and a bedroom currently set up as a media room. Second Floor Primary bedroom offers a unique 2 door walk-in closet which is a room walk in closet also has a 2nd walk-in closet/dressing room Features walk-out to a private balcony overlooking the back yard. Other Bedrooms are good size .The legal 2-bedroom 1 bath basement apartment, is perfect for rental income or in-law / extended family use, includes 2 bedrooms, a second kitchen/dining room with pot lights, an open-concept design dining living and kitchen. Could be a great Rec room for entertaining / large family total 7 bedrooms ** EXTRAS** Situated on a large pie-shaped lot, the property boasts a custom 16 x 40 deck, a concrete pad basketball area, and a play set jungle gym area, making it an exceptional family home. Backyard privacy fence on one side. fire Pit. Backs on currently to a open field. Very Private, like country living (id:56248)
113 Bean Street
Harriston, Ontario
Stunning 2,174 sq. ft. Webb Bungaloft – Immediate Possession Available! This beautiful bungaloft offers the perfect combination of style and function. The spacious main floor includes a bedroom, a 4-piece bathroom, a modern kitchen, a dining area, an inviting living room, a laundry room, and a primary bedroom featuring a 3-piece ensuite with a shower and walk-in closet. Upstairs, a versatile loft adds extra living space, with an additional bedroom and a 4-piece bathroom, making it ideal for guests or a home office. The unfinished walkout basement offers incredible potential, allowing you to customize the space to suit your needs. Designed with a thoughtful layout, the home boasts sloped ceilings that create a sense of openness, while large windows and patio doors fill the main level with abundant natural light. Every detail reflects high-quality, modern finishes. The sale includes all major appliances (fridge, stove, microwave, dishwasher, washer, and dryer) and a large deck measuring 20 feet by 12 feet, perfect for outdoor relaxation and entertaining. Additional features include central air conditioning, an asphalt paved driveway, a garage door opener, a holiday receptacle, a perennial garden and walkway, sodded yard, an egress window in the basement, a breakfast bar overhang, stone countertops in the kitchen and bathrooms, upgraded kitchen cabinets, and more. Located in the sought-after Maitland Meadows community, this home is ready to be your new home sweet home. Don’t miss out—book your private showing today! VISIT US AT THE MODEL HOME LOCATED AT 122 BEAN ST. Some photos are virtually staged. (id:56248)
69 Pettit Drive
Etobicoke, Ontario
Welcome to 69 Pettit Drive, a spacious and beautifully maintained home located in a sought-after, family-friendly neighbourhood. This charming property offers four generously sized bedrooms upstairs, two full bathrooms, and an additional bedroom in the finished basement—perfect for guests, extended family, or a home office. The basement also features a walk-up entrance, providing convenient access to the backyard and added flexibility for future use. The main floor boasts a warm and functional layout, complete with a living room, dining room, kitchen, cozy family room, and a convenient half bath. There is also direct access to the backyard from both the kitchen and the family room, making indoor-outdoor living easy and enjoyable. Ideally situated near top-rated schools like Richview High School and St. Marcellus Catholic School, this home also offers easy access to a variety of local amenities, including Silver Creek Park with tennis courts, the Toronto Public Library, and the Richmond Gardens outdoor swimming pool. In the winter months, enjoy skating at the nearby Westway Skating Rink. Full of potential and brimming with character, this home has been lovingly maintained and is ready for its next chapter. With the upcoming Eglinton subway line set to improve connectivity and commuting, this is a rare opportunity to own a well-loved home in one of the area’s most desirable communities. (id:56248)
6 Durham Road
Bracebridge, Ontario
Exceptional Bungalow in a Prime Bracebridge Neighborhood! Discover this stunning 1513 sq. ft. Redwood Model townhouse, 36 Feet Frontage, located in the exclusive Waterways private community of Muskoka. Featuring 2 bedrooms and 2 bathrooms, this 2022 built home is fully upgraded for modern living. Over $65,000 in Upgrades! Enjoy a gourmet white kitchen with granite countertops, S/S appliances, soft-close cabinets, and a center island. The spacious dining area opens to the backyard, perfect for entertaining. The Great Room boasts soaring Vaulted ceilings, Pot Lights, and a Muskoka granite gas fireplace, creating a warm and inviting atmosphere. The master bedroom features Vaulted ceilings, a walk-in closet, and an ensuite bathroom. Natural light floods the home through large windows, offering a bright and airy feel. Conveniently located within walking distance to Annie Park and Muskoka River, just a short drive to restaurants and amenities, this home combines comfort with accessibility. The exterior offers 1.5 garage with extra space for storage and level entry into the home. Waterways community members have access to Muskoka Riverfront as part of Common Elements which also includes snow plowing, grass cutting / landscaping, garbage & recycle pickup - this is a freehold common element condominium with a Fee of $287.06. (id:56248)
60 Owen Sound Street
Southgate, Ontario
Beautiful Dundalk, Compact living on a Large Lot in Cozy 2 Bedroom Bungalow, Main Floor Living. Convenient to down town. Walking distance to Shopping, Parks, Library and Schools. New Roof May 2025, New flooring and freshly Painted, ready to move in. Eat in Kitchen with side door to back yard. 4 pc bath , Hot water tank is owned, new in 2024. . Garden shed with New roof, Mature trees plenty of room for outside play/living. Potential to expand the house, Natural gas fireplace heating, electric heater on wall in kitchen, Crawl Space under Kitchen area, Window Air Conditioner, Tile Hearth around fireplace. Rent no more, this is perfect for single, couple first time home buyers, Get in the market with this affordable, great 2 bedroom home. (id:56248)
138 Hiddenvalley Drive
Belleville, Ontario
RESORT AND HOME ALL IN ONE ! DREAM EXECUTIVE HOME OASIS IN THE HEARTH STONE RIDGES ESTATES! Surround your self on this this ONE ACRE+ ESTATE CUL-D-SAC. Welcome to One of Hearth Stone Estates' Nestled on an exclusive road leading to a cul-de-sac, this stunning raised bungalow offering just under 3000 sq ft of Total living space sits on over 1 acre of charming brick and siding exterior.-----Meticulously maintained 3 + 2 bedroom home offers exceptional curb appeal and luxury throughout. Step inside to an open-concept layout ideal for entertaining, featuring a chef's kitchen, open concept dining room, and a cozy living area with a fireplace. Most bedrooms includes custom built-in closets, while the primary suite boasts a walk-in closet and a spa-inspired ensuite. ------ You'll love the newly updated laundry room and pantry just off the kitchen with its own separate walk-out and private deck-ideal for quiet mornings or relaxed evenings. ------For those stargazers, the sky is an absolute showcase! What about those Northern Lights! It is like no other. You get the first class seating!! Enjoy scenic walking trails. ------The fully finished lower level features two additional bedrooms, a 4-piece bath, a second gas fireplace, and plenty of space for in-laws, teenagers, or a home office setup. ----- The 2.5 car garage is fully insulated and heated-a dream for any handyman or hobbyist. "Black Bear Golf And Resort" is an ongoing development coming soon mins away--This home is truely a Rare Find! Customized with high-end finishes and thoughtful upgrades throughout, this exceptional property is move-in ready and won't last long! 2.5 heated garage/room for a boat (id:56248)
19 Waterside Avenue
Cambridge, Ontario
Discover a fantastic opportunity with this charming 2 unit one-bedroom bungalow located at 19 Waterside. This property features an inviting, open-concept eat-in kitchen that seamlessly flows into a spacious dining and living room area, all freshly painted with new flooring throughout. The bungalow boasts a beautifully renovated four-piece bathroom, ensuring modern comfort. Step outside to enjoy a nice deck overlooking a fenced yard, providing a perfect space for outdoor relaxation or entertaining. This unique property also offers convenient parking for up to three cars and features separate hydro meters for both units, making it ideal for generating rental income. Each unit has the potential to rent for approximately $1,500, allowing you to cover costs and start your investment journey. Located close to all essential amenities, including a bus route and hospital, 19 Waterside is an excellent opportunity for both living and investment. Don't miss out on this chance to own a versatile property that can help build your future! (id:56248)
295 Ironside Drive
Oakville, Ontario
Welcome to this beautifully crafted Mattamy home, offering sophisticated design and modern comfort throughout. The open-concept main floor features a spacious living area, an elegant dining room highlighted by a striking double-sided fireplace, and a large kitchen complete with a breakfast area and walk-in pantry perfect for both everyday living and entertaining.Upstairs, youll find hardwood flooring, oak stairs, and three full bathrooms, providing ample space and privacy for the entire family. A dedicated main floor office offers the ideal space for remote work or study.Whether you're an executive, corporate professional, or simply someone who appreciates refined living, this home delivers the perfect balance of style, functionality, and luxury. Virtually staged for illustrative purposes only. (id:56248)
209 Sarah Court
Shelburne, Ontario
Fourplex Apartment building, Brick and vinly with Ashphalt shingled, Parking for 6+ cares, paved driveway, 4 apartments all leased to good long term tenants. Each Apartment is approx 800 sq ft with ensuite laundry, two bedrooms, 4 pc bathroom, Storage room, Kitchen, living room and Dining room, with walk out to a deck or patio. Own hydro, and Shared water. Comfortable living in Court with other 4 plex's, close to shopping, downtown, school, parks. 2 Units up and 2 units down. Great for someone to live and rent out, or investor for 4 great units in Shelburne. (id:56248)
263 Simpson Road
Cramahe, Ontario
Farm Land with Residence zoned has. 2 entrances from Simpson Rd with the combine total of 151.9 Feet of frontage. Land is Horseshoe shape with a deep and wide parcel. Formerly was a strawberry farm. RUEC zoning, A Warehouse with the cool room facility for storage and 2 office buildings. Build your dream home with the view facing the Lake Ontario. Neighbour with Many custom homes built nearby. (id:56248)
260 Main Street
Melancthon, Ontario
Is gardening your Passion, check out this Village charmer. Large Lot with workshop and studio, plus Gazebo and play house. This charming detached Two-Storey brick home features an enclosed covered porch entry, 3 bedrooms, and 2 bathrooms. Main Floor has formal Living Room and Dining room and the Den or the family room is warmed by a wood stove. Quaint Large Kitchen over looks the expansive back yard and has s back entrance that provides access to the basement or workshop, which includes a craftroom with laminate flooring, a laundry room, and ample dry storage. The water system features an owned water softener, UV, and reverse osmosis. Situated on a large 0.60-acre corner lot in a quiet, friendly neighborhood, On the top of the Hill in Pretty Hornings Mills. This location is ideal for the country lover who also likes village. Pretty Hornings Mills with the community centre, Park and rivers running through. The property boasts a steel roof, paved driveway, and beautiful gardens that flourish from May to October. A gazebo with a steel roof completes this picturesque setting. while the attic offers usable storage. Something for every member of the family. Book a showing to see the potential for your dream house in the Village at the top of the Hill. (id:56248)
111334 Southgate Sideroad 11 Line
Southgate, Ontario
Have you always dreamed of a log house? This charming detached Bungaloft log house sits on 1.44 acres. Features 6 bedrooms. 3 Main floor, 1 up and 2 down. A newly renovated 5-piece bathroom with Claw tub with shower double sink vanity. The updated Kitchen Breakfast Bar with a bench and stools, by new wood floors with, Cathedral wood ceilings. Heated is by a cozy wood stove in the living room. Has a New propane Forced Air furnace 2025. Also Includes a metal steel roof with solar panels on the back roof. The property backs onto the serene South Saugeen River. Has a pond and offers pretty bush area and open flat land. A covered front porch and a back deck, a drive through garage with new doors at the front and rear, a chicken coop, and a steel-covered gazebo with curtains. Rustic charm meets modern convenience in this idyllic setting. Cozy and Beautiful, Great for Family and Nature Lovers, Raise your own Chickens and plant your own gardens. This is Charmer. Don't miss out on this one, it has the River, the forest, the wood stove, your Dream has come true. (id:56248)
3504 - 3883 Quartz Road
Mississauga, Ontario
Welcome to M City 2, a residence in the vibrant heart of Mississauga. Thoughtfully designed 2 bedroom plus den suite, where the den includes a sliding door and window, ideal as a home office or guest space. Enjoy spacious open concept living with floor to ceiling windows and expansive balconies that extend your living area outdoors. The sleek kitchen comes equipped with stainless steel appliances. Residents benefit from 24 hour concierge service and access to world class amenities including a state of the art fitness centre, outdoor pool, movie theatre, rooftop terrace, and more. Perfectly situated near the future LRT, top schools, the YMCA, library, Square One Shopping Centre, and all major transit routes. Includes one parking space and one locker for added convenience. This is modern living elevated. (id:56248)
29 Charcoal Way
Brampton, Ontario
Absolutely Show Stopper Detached! ***Lovely 4 Bedroom Fully Upgraded Home. Beautiful Double Door Entry ***Impressive 9Ft Ceiling On Main Floor with Premium Hardwood Floors, Kitchen With Stainless Steel Appliances, Gas Stove, Back Splash, Quartz Counter Top. Cozy Gas Fireplace in Living Room. ***>>>NO SIDEWALK<<< ***4 Parking possible on Driveway Plus 2 in Garage ***Designer Paint, Lots of Pot Lights on Main Floor, Upgraded Lights Fixtures and Zebra Blinds ***Stained Oak Staircase with Metal Pickets Leads you to Upstairs Showing off Brand New (June2025) Maple Hardwood Flooring. ZERO Carpet in the House! ***Upgraded Primary Bedroom Boasts 5pc Ensuite with Double Sink, Quartz Counter and Shower with Frameless Glass Door. ***Laundry Conveniently Located on Second Floor. ***4th Bedroom / Sitting Room has Relaxing Balcony to Enjoy Evening Cup of Coffee! ***Brand new Interlock on Front and in Backyard Along with Gas line for BBQ and those Summer Parties! ***Located in Prime Area with Easy Access To The Highway 401 & 407 ***Close to Roberta Bondar Public School, Parks, Grocery Store like Nofrills and Places of Worship ***LEGAL TWO-UNIT BASEMENT*** With 2 Bedrooms and Separate Side Entrance & Separate Laundry. ***Potential Overall Rental Income of OVER $5000 per month ***Garage Access To Home. (id:56248)
5339 Bullrush Drive
Mississauga, Ontario
Beautifully Upgraded Semi-Detached Home in the Heart of Mississauga! This freshly painted gem offers a bright and spacious open-concept layout perfect for modern living. The main floor features a combined living and dining area, ideal for entertaining. Enjoy a stylish eat-in kitchen with walk-out access to a private deck and fenced backyard great for summer gatherings. Upstairs, the generous primary bedroom features a walk-in closet and direct access to a semi ensuite bath. The fully finished basement adds valuable living space, perfect for a family room, home office, or guest suite. Complete with a built-in garage and parking for three vehicles. Located in a sought-after, family-friendly neighborhood close to top-rated schools, parks, golf courses, Heartland Town Centre, and quick access to Highways 401 & 403. Furnace, Air conditioner & Roof few years old, new elfsmove-in ready and not to be missed! (id:56248)
107 Court Street N
Milton, Ontario
Welcome to 107 Court Street North - a beautifully maintained 3+1 bedroom bungalow nestled on a quiet cul-de-sac in the heart of historic Old Milton. Situated on a generous, tree-lined lot just a short walk to downtown, this home offers a rare blend of charm, privacy, and convenience. The current owners love how peaceful the area is and enjoy strong relationships with their neighbours - it's a truly welcoming and community-oriented street. Inside, you'll find a bright, open-concept main floor featuring hardwood flooring, a spacious living and dining area, and a well-appointed kitchen with warm cabinetry, stainless steel appliances, and a walkout to the private backyard. Three comfortable bedrooms and a full bathroom complete this level. The finished basement with its own separate entrance offers outstanding versatility for multi-generational living or potential in-law suite use. Renovated in 2020 and enhanced in 2022, it features waterproof vinyl plank flooring (2022), pot lights, enlarged windows, a generous rec room, a 3-piece bath, and a fourth bedroom. A stylish kitchenette with granite countertops and an island adds even more functionality. A section of the basement has also been professionally waterproofed, and a sump pump was installed in 2022 for added peace of mind. Step outside to enjoy a peaceful side courtyard, a large backyard, a detached 1-car garage, and a stone aggregate driveway with parking for 4+ cars. This unbeatable location is walking distance to schools, parks, downtown shops, restaurants and Mill Pond, with easy access to buses, the GO Train, the hospital, library, and recreation centres just a short drive away. Quick access to Hwy 401 makes commuting a breeze. If you've been waiting for a special home in a close-knit, walkable neighbourhood - this is it. (id:56248)
289 Reis Place
Milton, Ontario
The End Unit Townhome is Built By Mattamy which has 1704 Square Feet Above Grade With Stone/Brick Elevation and receives ample natural lights. This Beautiful Townhome features 9ft ceilings and Is Located On A Quiet Street And Features A Great Layout With A Huge Open Concept Kitchen & Big Center Island, Quartz Countertops and sleek backsplash. Main Floor features Library/Office, Living room with Laminate Floor & Dark Wood Stairs, 2nd Floor - Laundry, Big Master Bedroom With Walk In Closet And 4Pc Ensuite plus 2 Bedrooms and a Full Washroom. Open Concept 744 Sq.Ft. Finished Basement with one Full Washroom provides additional space for relaxing, working or hosting guests and has ample storage closets. (id:56248)
903 - 8 Lisa Street
Brampton, Ontario
Excellent Location!! Welcome to #903-8 Lisa St, Well Kept & Spacious Condo Apartment. Just Steps Away From Bramalea City Centre. Bright Open Concept Layout With Combined Living & Dining Room. Kitchen Comes With Breakfast Area. Features 2 Good Size Bedrooms, 2 Full Washrooms, Separate Den & Storage Space. Ensuite Laundry, 2 Underground Parking Spaces. Close To Hwy, School, Parks, Restaurants. (id:56248)
488 Trudeau Drive
Milton, Ontario
Welcome home! This detached property offers 5 total bedrooms and is perfectly situated within walking distance of 3 great schools, parks, andrestaurants. A short drive to the dog park, highway 401, community center, and so much more. Offering 1800sqft, this popular model features anewly upgraded kitchen with stainless steel appliances, quartz countertops, and plenty of storage space perfect for culinary enthusiasts. Thefloor plan flows into the dining and living areas, creating the perfect space to entertain. Fully furnished with California shutters throughout. Thehome offers four generously sized bedrooms, providing ample space for family, guests or a home office setup. The primary suite is a true retreat,complete with an ensuite bathroom and plenty of closet space. Adding to its appeal, the finished basement offers an additional bedroom, fullbathroom and living space perfect for a recreation room, home theater, or gym. Outside, enjoy a backyard retreat, ideal for outdoor dining,relaxation, or playtime with children and pets. The family-friendly neighborhood provides a large park within walking distance, ensuring an activeand fulfilling lifestyle. Don't miss the opportunity to own this great home and experience all it has to offer! (id:56248)
360 Ellen Davidson Drive
Oakville, Ontario
Welcome to your dream home in the heart of Oakville! This stunning 5-bedroom residence offers a spacious and functional layout, featuring a formal dining room, a modern kitchen equipped with built-in stainless steel appliances including a gas range stovetop, a breakfast bar, and a cozy seating area perfect for everyday living. The newly finished basement, with its own separate entrance walkout, includes a full kitchen, washroom, and living area-- ideal as an in-law suite or potential rental unit. Enjoy beautifully finished raised aggregate landscaping from the backyard to the front of the home. Freshly painted throughout, the home showcases elegant coffered ceilings in the dining room, crown moulding on the main floor, and a stylish accent wall in the family room. Additional highlights include an upstairs laundry room, a reverse osmosis water system, and soaring 10-foot ceilings that elevate the entire space. This is Oakville living at its finest! (id:56248)
1120 Gable Drive
Oakville, Ontario
Welcome to a rare opportunity in the highly coveted Sherwood Heights neighbourhood. This 3+1 bedroom, 2.5 bathroom townhouse offers the perfect blend of comfort, style, and functionality in a quiet, family-friendly community. Step inside to find a freshly painted interior and an updated kitchen that flows seamlessly into the main living and dining areas, ideal for both everyday living and entertaining. The spacious layout offers plenty of natural light and a warm, inviting atmosphere throughout. Upstairs, the standout feature is the exceptionally large primary suite with Juliette balcony, complete with a luxurious 5-piece ensuiteyour own private retreat at the end of the day. Two additional bedrooms offer flexibility for family, guests, or a home office, while the fully finished lower level includes a bonus room that can serve as a fourth bedroom, gym, or media space. Outside, enjoy a maintenance-free backyard finished with premium turf, offering a private outdoor space perfect for relaxing or entertaining without the hassle of upkeep. The home also boasts parking for four vehicles and includes an EV plug for charging station, a rare and valuable feature for modern living. Ideally located near top-rated schools, parks, and local amenities, this home truly has it all. Whether you're looking to upsize, downsize, or settle into one of the areas most desirable communities, this is your chance to own a stunning home in Sherwood Heights. (id:56248)
807 - 285 Dufferin Street
Toronto, Ontario
Brand New X02 Condo! Bright & Spacious 2 Bedroom 2 Bath Corner Unit with an Optional 2nd Parking Space (E.V. Charging $300 p/m). Huge 325 Sq. ft. Wrap-Around Balcony, Unobstructed City Skyline Views, Upgraded Kitchen, Quartz Counters & Backsplash, 9Ft. Ceilings, Floor to Ceiling Windows, Storage Locker on Same Floor, Stainless Steel Appliances. Building Amenities Include 24-hour Concierge, Full Gym, Private Dining Room, Rooftop Terrace with BBQs, Game Zone, Think Tank, Residence Lounge, Golf Simulator, Party Room, Children's Play Area & more. (id:56248)
1404 - 475 The West Mall
Toronto, Ontario
Stylish, spacious, and move-in ready! Welcome to Unit 1404 at 475 The West Mall a fully renovated 3-bedroom + den, 2-bath condo offering the perfect blend of comfort, convenience, and value in the heart of Etobicoke. This bright and beautifully updated suite features a modern open-concept layout with laminate flooring throughout and a sleek eat-in kitchen with quartz countertops and stainless steel appliances. The expansive primary bedroom includes a private 2-piece ensuite, while the versatile den can serve as a home office, nursery. Freshly painted and filled with natural light, this unit also boasts a large private balcony with sweeping views. Located in a well-maintained, amenity-rich building offering a gym, sauna, party room, bike storage, visitor parking, and 24-hour security. Ideally situated near Hwy 427, 401, QEW, TTC, top schools, Centennial Park, Sherway Gardens, and Pearson Airport. Includes stainless steel fridge, stove, dishwasher, range hood, all light fixtures, and window coverings. Low maintenance fees include all utilities! (id:56248)
811 - 859 The Queensway
Toronto, Ontario
Welcome to 859 West Condos. Enjoy over 600 SF of open concept living space. This Stunning one bedroom + den suite offers an open concept living/dining area, wide plank floors and plenty of natural light. The kitchen offers quartz counters and built-in appliances with integrated fridge & dishwasher. This rental opportunity is situated in the exciting area of The Queensway where everything is at your doorstep. Walking distance from shops, boutiques, dining, entertainment, public transit, highways, Cineplex Cinemas, and Sherway Gardens. This unit offers 9' ceilings and an open concept layout with ensuite laundry, 1 parking and 1 locker and south facing to enjoy lake views (id:56248)



