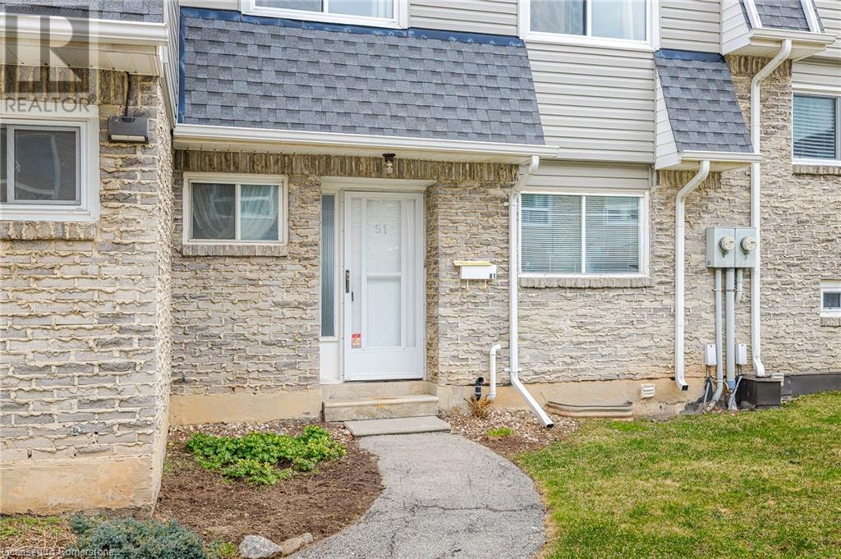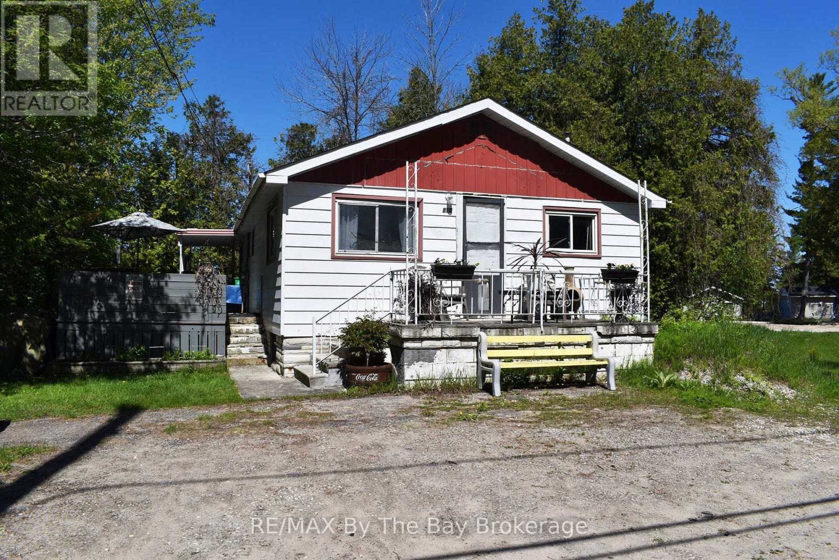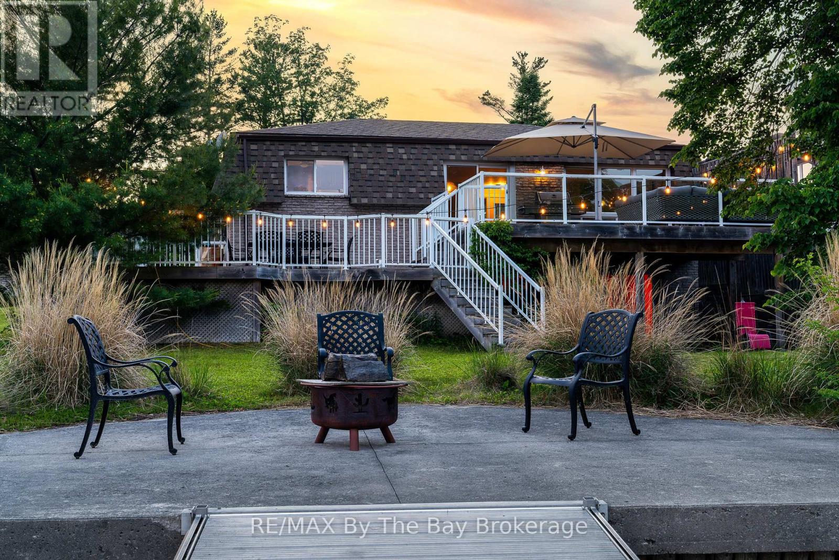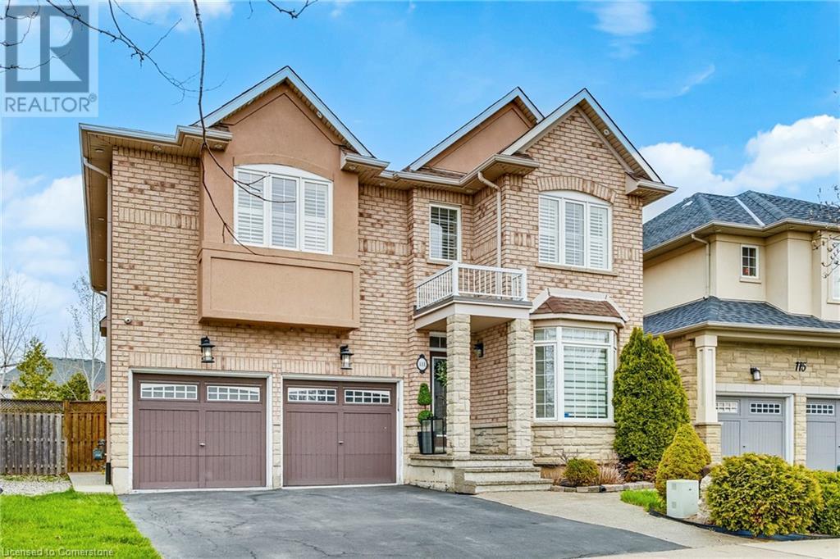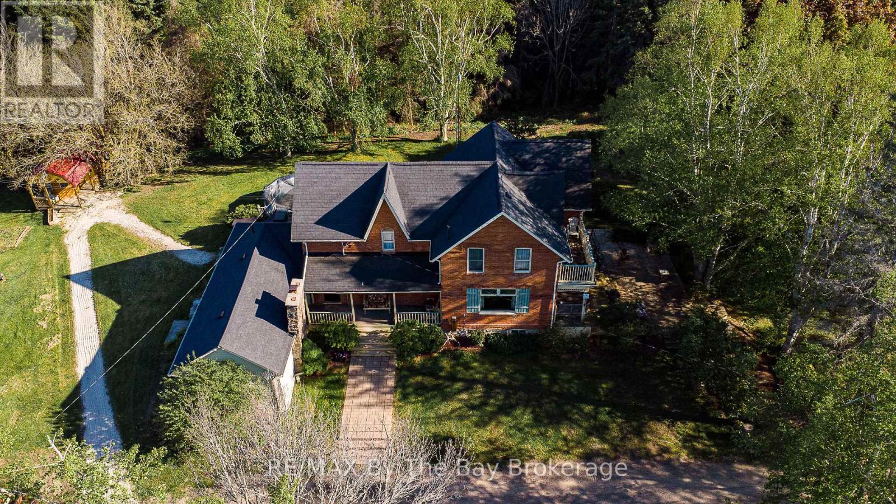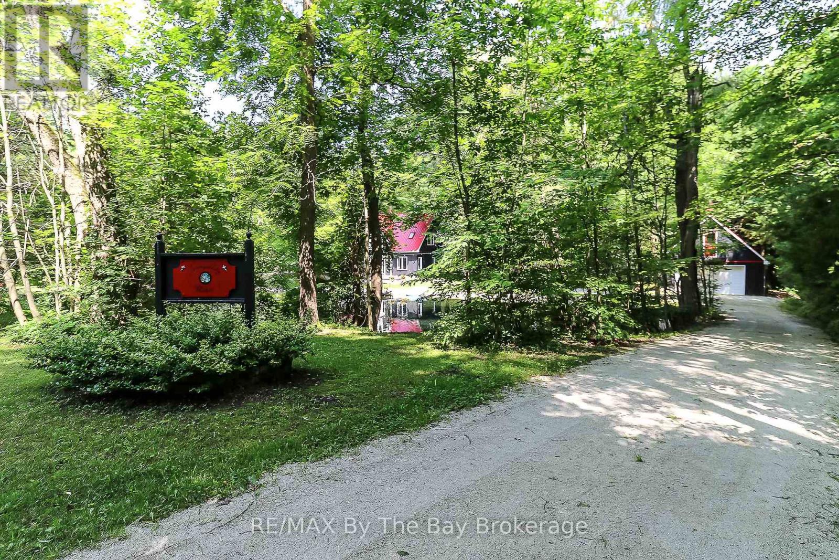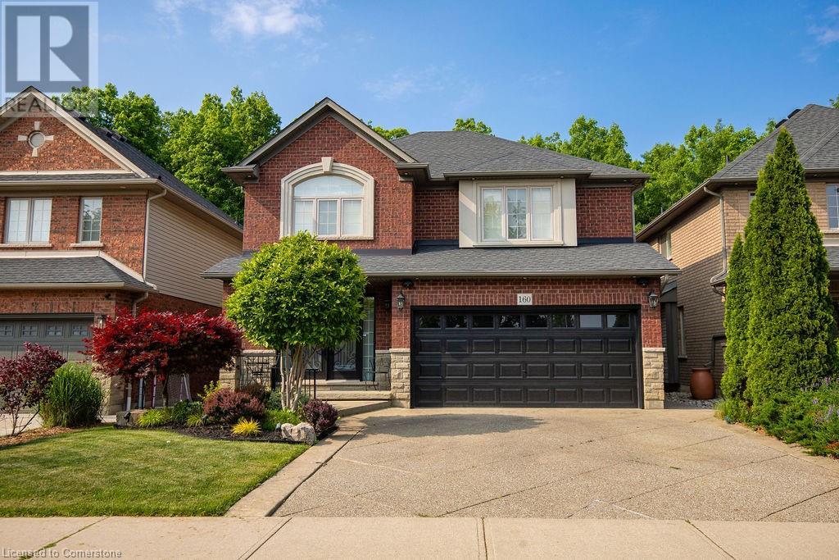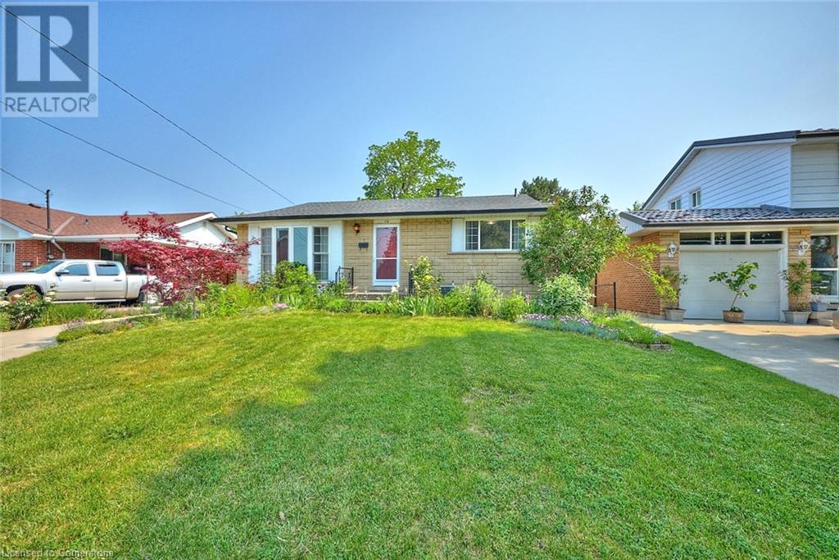2050 Upper Middle Road Unit# 81
Burlington, Ontario
This beautifully maintained condo townhouse offers over 1,700 sq. ft. of total finished living space. The area is known for its mature trees, family-friendly atmosphere, and excellent amenities. Inside you will find a spacious living room and formal dining area with hardwood floors, perfect for relaxing or entertaining. The updated kitchen features stainless steel appliances, ample counter space, and ceramic flooring.Upstairs, the primary bedroom boasts a large closet, and privilege to the 3-piece ensuite. While two additional bedrooms offer a spacious for family, guests, office or workout space. The finished basement includes a cozy family room, a laundry area, large storage room and walk out patio doors to the large terraced back yard . With recent updates like a high-efficiency furnace (2017), central air conditioning (2017), Kitchen (2016) and 2 dedicated parking spots in the owners covered underground, this home combines comfort and convenience in a prime location close to Shopping, Highway access, parks, Golf and more. (id:56248)
810 River Road E
Wasaga Beach, Ontario
IT'S ALL ABOUT LOCATION !!! or AN INVESTMENT OPPORTUNITY!!! Welcome to 810 River Road East a 880 sq. ft. 2 bedroom, 2 bath raised bungalow with a full unfinished basement. This home is located 1 short block from the sandy shores of Georgian Bay in the quite Allenwood Beach area in the east end of Wasaga. A 5 minute drive will take you to the Stonebridge Town Center, Walmart and surrounding shops and amenities. This home requires a little TLC and is currently tenanted and the tenant will stay if requested. Book your viewing today!! (id:56248)
83 Old Mosley Street
Wasaga Beach, Ontario
Waterfront retreat that offers year round living on the prime boating part of the Nottawasaga River in Wasaga Beach a convenient short walk to the pristine sandy shores of beautiful Wasaga Beach. This all-brick, four-bedroom, three-bathroom home comes fully furnished and offers exceptional comfort, functionality, and style in one of the most desirable locations in Wasaga Beach. Nestled on a quiet stretch of Old Mosley Street, 75 feet of prime riverfront complete with private boat dock and lift and yes, the Chaparral sundeck boat is included. Bright open-concept main floor featuring hardwood floors, a spacious living/dining area with windowed wall and walk-out to a two-tier deck, and stunning panoramic river views through glass deck railings. The updated kitchen boasts granite countertops, tile backsplash, stainless steel appliances, and a convenient layout for both everyday living and entertaining. Generous primary bedroom with a private 3-piece ensuite, additional 4-piece bathroom features a jetted tub for ultimate relaxation. fully finished walk-out basement offers a cozy family room with gas fireplace and direct access to the patio and gardens, as well as additional bedrooms, bathroom, and abundant storage. Enjoy outdoor living with concrete walkways, low maintenance landscaping, natural gas BBQ hookup, and central air. Also featuring a single car detached garage for storing all the toys including two snowmobiles for your winter fun that also are included with this unique riverfront lifestyle property. only a 2 minute walk to Beach 2, a few minutes more to world famous Beach 1 and a 20 minute drive to Collingwood and the ski hills of Blue Mountain Village, don't miss this rare opportunity to own a riverfront gem with unmatched views, privacy, and direct boating access meanwhile close to all central amenities including shopping, dining, parks and beaches. Whether you are a boater or beach goer this home is the perfect property to enjoy the best of both worlds. (id:56248)
111 Galileo Drive
Stoney Creek, Ontario
Welcome to 111 Galileo Drive, Stoney Creek! Tucked away on a quiet street in the sought-after Lake Shore community, this stunning executive home delivers an unbeatable combination of luxury, privacy, and space. Backing directly onto a peaceful reservoir, enjoy the ultimate backyard setting with no rear neighbours—just endless water views and total tranquility. Situated on a beautifully landscaped pie-shaped lot, this home offers an exceptional amount of living space, designed for modern family living and effortless entertaining. Step inside to soaring smooth ceilings, elegant crown molding, and an abundance of pot lighting that creates a bright and upscale atmosphere throughout the main floor. The layout offers separate living, dining, and family rooms, each perfectly appointed for everyday comfort and special occasions. The upgraded kitchen shines with modern finishes, updated tile flooring, stylish cabinetry, and overlooks the serene backyard oasis. Freshly painted in 2025, the entire home feels crisp, contemporary, and move-in ready. A spacious main floor laundry/mud room connects conveniently to the double car garage, ideal for busy family life. The large deck, newly re-sanded and painted (2025), is the perfect space for outdoor living. Upstairs, you’ll find four large bedrooms, each offering generous space and natural light. The primary suite features serene pond views, a walk-in closet, and a luxurious feel you'll love waking up to every day. The fully finished basement offers endless versatility with a huge recreation room, a basement office, and a full bathroom—perfect for an in-law setup, guest retreat, or family fun zone. Major updates include shingles (2022), fresh full interior paint (2025), & durable concrete walkways on both sides of the home. This is a truly turn-key property where every detail has been carefully maintained and upgraded. Located just minutes to Lake Ontario, scenic parks, waterfront trails, schools, & easy highway access. (id:56248)
2553 County 42 Road
Clearview, Ontario
Do you dream of owning a Hobby Farm away from the hustle and bustle of everyday life. Somewhere with a charming Victorian Farm House and over 16 acres. Somewhere to keep horses, run a business or just relax and enjoy countryside living This 4 bedroom, 2 full bathroom home built in 1890 when homes were built to last could make your dream come true.16.7 acres with outbuildings for business or hobbies. 16.7 acres of diverse landscape with a mixture of bush and very, very usable pastures This property presents exceptional opportunities. Versatile outbuildings provide numerous possibilities, whether you're looking to explore hobbies, establish a small business, or tend to your equestrian interests with a practical barn complete with a run-in area suitable for 3 to 4 horses and ample storage space. The benefits of a detached 3-car garage complemented by a workshop, are obvious Additionally, a detached office offers a convenient space for remote work or creative endeavors. The farmhouse provides all the space you could wish for. Nearly 3.000 sq ft over 2 floors plus 1,000 sq ft in the basement for storage. 4 bedrooms on the 2nd floor including a huge master bedroom will accommodate any family or provide space for an office, craft room or nursery.The main floor compliments the outdoor acreage with a number of rooms providing complete flexibility. Of course the eat-in farmhouse kitchen will likely be the heart of the home. The formal dining room would easily fit a table for 10 if not more and with space to spare.Additionally a cosy living room, family room with fireplace adjoining rec room provide options to suit your family and lifestyle.Relax outdoors on different decks, above ground pool and hot tub. Country side living but not isolated. Conveniently located 5 minutes drive to Stayner or Creemore and all the amenities you would need (id:56248)
5262 Conc 2 Sunnidale
Clearview, Ontario
OPEN HOUSE SUNDAY JUNE 22ND NOON TO 2PM. Imagine approaching the gates to your new home and from the drive you glimpse a pond setting of a picture perfect house in a perfect location .Does this sound too good to be true, a bit like a story book or film scene? Sometimes dreams do come true. Here's how you will enjoy this luxurious custom-built home situated on 3 acres. Surrounded by majestic trees that offer complete privacy and a stream running through them, this residence is a sanctuary away from the everyday hustle, yet a short drive to all the amenities needed in Angus. The spring fed 80' x 280' pond is a rare find for peaceful summer days and ice skating in the winter. Perfect for outdoor entertaining with an extensive unistone walkway and maintenance free composite deck and dock ideal for hosting events, as evidenced by a wedding and a gathering of 100 people previously held here. The interior if anything then exceeds expectations. A unique open-concept design showcased by extra-large windows that flood the space with natural light. Kitchen with granite countertops, a stylish stone backsplash, and an inviting breakfast bar. The elegant dining space offers an exquisite setting for both intimate dinners and large gatherings. Warm up by the wood-burning fireplace in the expansive living area with a den or home office to the side. Oak and pine floors throughout enhance the home's warm, rustic charm and compliment the antique doors. Enjoy the seasons each morning, whether it's waking up to the enchanting sight of autumn leaves or the serene snowfall through the primary bedroom picture window or maybe you would prefer to take in the fresh air and priceless views from the balcony overlooking the outdoor entertaining area attached to the 2nd bedroom. A total of 3 bedrooms plus bathrooms on both floors ensure flexibility for your family. Oversized, detached double garage with a fully finished loft, ideal for guests or as a creative space. New composite dock & deck 2023. (id:56248)
50 Lloyminn Avenue
Ancaster, Ontario
Experience refined living in this exquisite 3+1 bedroom custom-built luxury home, nestled on a prestigious corner lot in the heart of Ancaster. Showcasing impeccable craftsmanship and designer finishes throughout, this elegant residence offers a beautiful sophisticated living space. The foyer welcomes you with soaring ceilings and natural light that flows seamlessly into the open-concept main floor. A gourmet chef's kitchen features Cambria countertops, top-of-the-line appliances, and a spacious centre island, while the spacious family room boasts a statement fireplace and oversized windows overlooking award winning professionally landscaped & meticulously maintained grounds. The dining room offers a warm and inviting space perfect forspecial gatherings. This stunning home boasts garden doors that open directly onto a stunning backyard-oasis, seamlessly blending indoor comfort with outdoor beauty The double doors invite natural light into the living space while offering easy access to a landscaped yard perfect for relaxing, entertaining, or gardening. Whether you're enjoying morning coffee on the patio or hosting a summer barbecue or relaxing by the fire pit, this inviting transition from home to nature adds both elegance and functionality to everyday living, retreat to the opulent primary suite complete with another set of garden doors a custom walk in closet and a spa-inspired ensuite. Additional highlights include a functional laundry/mud room with dog washing station, finished basement with a home theatre, kitchen, 4th bedroom, luxury bathroom, storage space and so much more. The double car garage is oversized and the adjacent driveway holds 6 cars. Perfectly situated in the prestigious Oak Hill Neighbourhood on LLoyminn Ave, close to schools, golf courses, hwy accesses and nature trails. This is Ancaster luxury at its finest. (id:56248)
1998 Ironstone Drive Unit# 505
Burlington, Ontario
Sought after MILLCROFT PLACE. 1186 SQ FT. Spacious 2 bedroom, 2 bathroom apartment that is located on the 5th floor. Living room and dining room combination with electric fireplace. Big bright windows through out this home. Sliding door leads to Large wrap around balcony with views of the escarpment. Eat in kitchen with ample cupboard spacious. Primary bedroom with ensuite and walk in closet. In-suite laundry room. Beautifully maintained building with many amenities. Steps away from shopping, restaurants, parks, library, community centre and much more. 2 parking spaces (tandem), storage locker.. (id:56248)
2301 Cavendish Drive Unit# 122
Burlington, Ontario
Welcome to this beautifully maintained end-unit townhome, offering over 1,700 sq. ft. of finished living space. Freshly painted throughout, this bright and spacious home features a kitchen with plenty of prep space, perfect for cooking or entertaining with ease. The expansive open-concept living and dining areas boast large windows and patio doors leading to the deck with a gas BBQ hookup and garden views — ideal for relaxing or hosting guests. Enjoy the convenience of a single-car garage with interior access and a main floor powder room. Upstairs, you’ll find three bedrooms, including a primary suite with a walk-in closet and ensuite. A solar tube brightens the upper hallway with warm, natural light. The fully finished basement adds even more living space and is perfect for entertaining, complete with a wet bar, gas fireplace and plenty of room to unwind. Additional storage is available in the large utility room and a bonus area tucked behind the laundry area. Condo fees include Bell high-speed internet and TV, water, exterior maintenance and private garbage removal – offering easy, worry-free living. Don’t be TOO LATE*! *REG TM. RSA. (id:56248)
160 Wills Crescent
Binbrook, Ontario
This beautifully upgraded 2446 sq ft, 3+1 bedroom, 3.5 bath home offers exceptional living space in a picturesque, tranquil setting. Backing on to a lush treed conservation area, it combines luxury, comfort and nature. Inside, you'll find hardwood and ceramic flooring throughout, soaring vaulted ceilings, elegant pot lights, and California knockdown ceilings. The inviting family rooms features a cozy fireplace and an oversized patio door off the kitchen that opens to a breathtaking backyard oasis, complete with koi pond, water fountains, and peaceful garden features. The fully finished basement is an entertainer's dream, boasting a potential in-law or guest suite with a spacious bedroom, 3 piece bath, entertainment area, and a stylish wet bar. This home is truly one of a kind and must be seen to be fully appreciated. RSA (id:56248)
561 Phoebe Crescent
Burlington, Ontario
Welcome to this lovely detached home offering 2122 sf of living space in one of Burlington’s most sought-after and family-friendly communities. Located just a short drive to the lake and steps from several parks, this home offers the perfect blend of comfort and convenience. Families will appreciate the proximity to excellent schools, shopping, GO Station (6 mins), and quick highway access for commuting. The front exterior is beautifully landscaped with mature trees, window garden boxes, and a stamped concrete walkway that adds to its welcoming curb appeal. Inside, the main floor features hardwood throughout and a layout designed for ideal family living. The eat-in kitchen showcases granite countertops, glass tile backsplash, brand new SS appliances, ceramic flooring, and a large over-sink window that floods the space with natural light. Enjoy casual meals in the breakfast nook or host guests in the dining area, which flows seamlessly into the living room. The heart of the home, the living room offers warmth and character with its stone gas fireplace w/ built-in media niche, and walk out to the back deck—ideal for indoor-outdoor entertaining. Upstairs, you’ll find 3 bedrooms, all with laminate flooring. The bright primary suite features a 4pc ensuite, while a second 4pc bath serves the additional bedrooms, ideal for growing families. The finished lower level provides an abundance of additional living space with laminate flooring, pot and sconce lighting, and a large open layout perfect for a rec room, play area, or home gym. Step outside to your own backyard retreat—fully fenced and surrounded by mature trees and perennial gardens, offering both privacy and beauty. A wood deck creates the perfect setting for family BBQs and relaxation, while ample green space provides room for kids or pets to play freely. This home checks all the boxes—thoughtful updates, a practical layout, and a location designed with families in mind. Don’t miss your chance to make it yours. (id:56248)
19 Secord Drive
Hamilton, Ontario
Welcome to 19 Secord Drive – A Move-In Ready Bungalow in Hamilton’s Desirable East End! This charming and well-maintained 3-bedroom, 1-bathroom bungalow is perfectly situated on a quiet, family-friendly street and offers the ideal combination of updates, comfort, and location. Step inside to a bright and welcoming living space with large windows that fill the home with natural light. The kitchen provides ample cabinetry and flows effortlessly into a spacious backyard oasis, featuring a concrete patio – perfect for summer barbecues, outdoor dining, or relaxing evenings. Notable upgrades include a new roof (2022), several replaced windows, and a private separate entrance to the basement, offering excellent potential for future finishing or an in-law suite. All three bedrooms are generously sized with plenty of closet space, and the full 4-piece bathroom. The home also includes a private driveway, detached garage, and sits on a generous lot with mature trees for added privacy. Conveniently located just minutes from schools, shopping, parks, public transit, and quick highway access via the Red Hill Parkway and QEW – this is a fantastic opportunity for first-time buyers, downsizers, or investors alike. Don’t miss your chance to call 19 Secord Drive home – book your private showing today! (id:56248)

