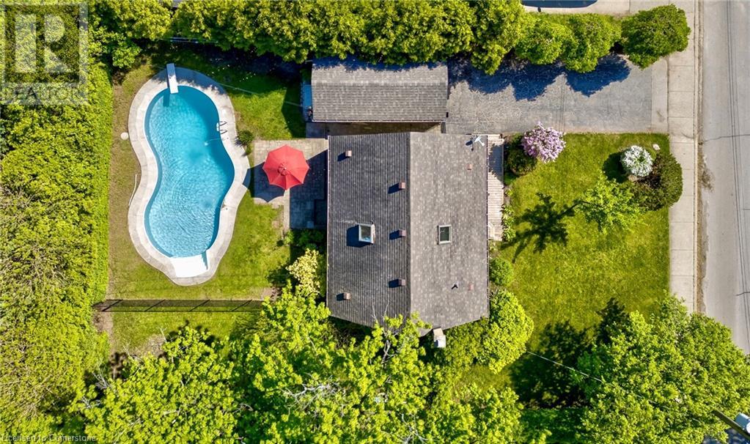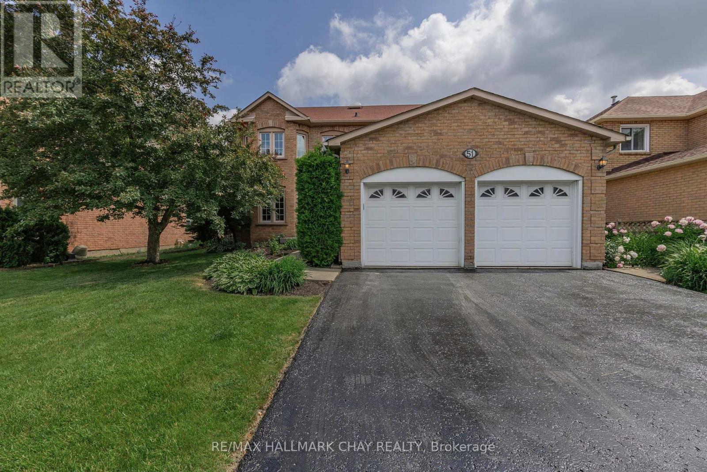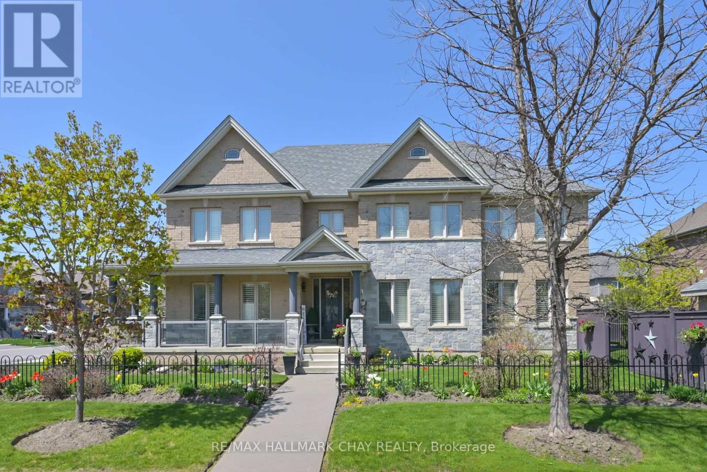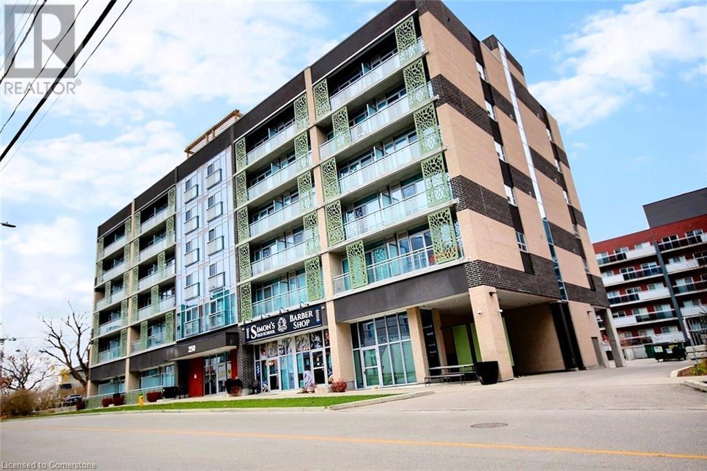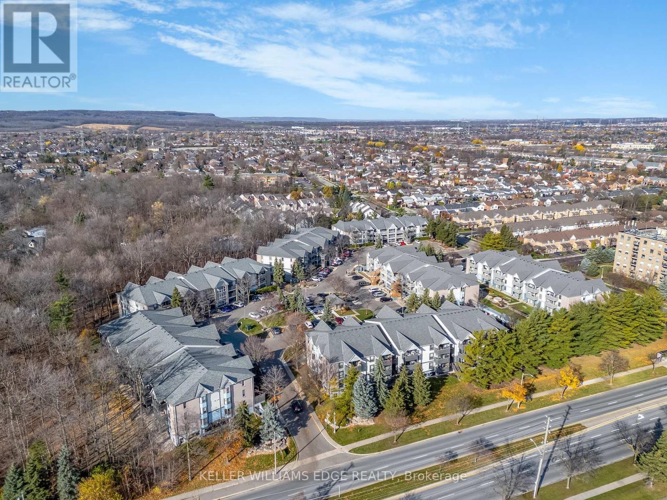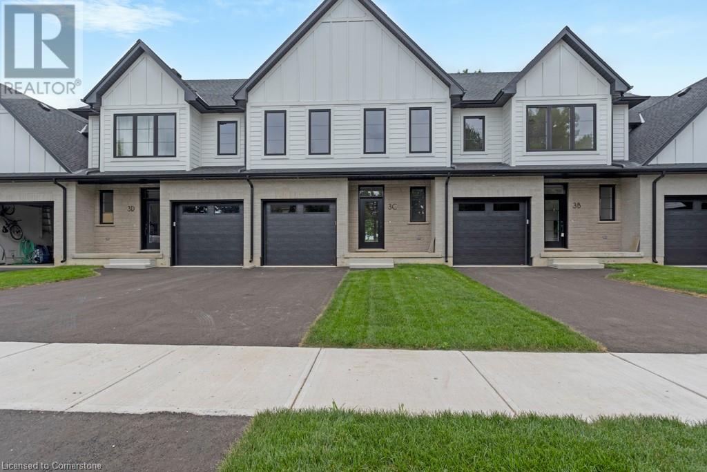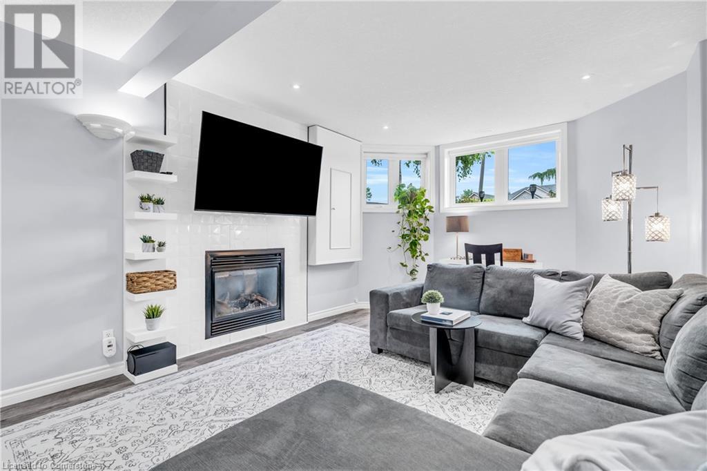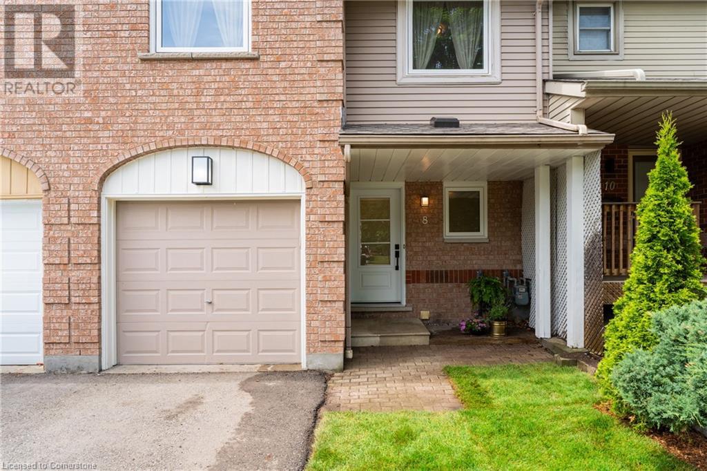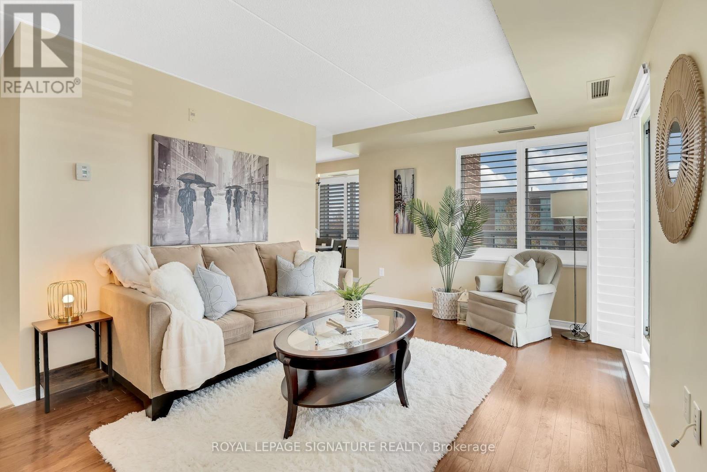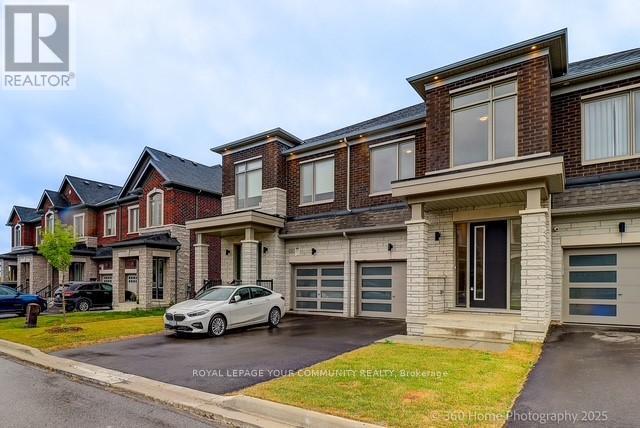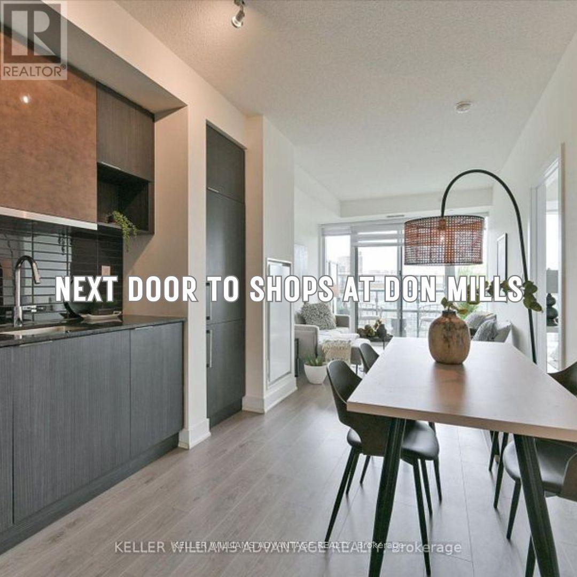2067 Maplewood Drive
Burlington, Ontario
Downtown Burlington Living At It's Best! Charming brick 4 Bed Home situated on a family friendly quiet dead-end Street with access to Optimist Park. 1.5-storey home with an amazing in-ground salt water pool nestled in the sought after Central area on a huge 75'x 100' lot. Perfect opportunity for a first time buyer, growing family or a down sizer. This delightful home is bathed in natural light, featuring an open concept eat-in kitchen and living room with a large window that invites the outdoors in. 2 Bedrooms on the main floor share a 4-piece bathroom. An additional 2 bedrooms on the second floor share a 3-piece bathroom. The spacious Family Room in the basement has a gas fireplace, new carpet (2025), and a large finished storage space. The backyard is a serene retreat, complete with mature trees and a private in-ground salt water pool with fountains—perfect for entertaining and unwinding. Walk to everything- downtown, lake, go-train, shopping, schools, and restaurants. The main floor and 2nd floors have been freshly painted, all you need to do is move in! (id:56248)
26 Vintners Lane
Grimsby, Ontario
Welcome to a home where design, comfort, and craftsmanship converge in perfect harmony. Tucked into one of Grimsby's most desirable enclaves, this remarkable residence offers over 2,400 sq ft of fully renovated, meticulously curated living space every corner thoughtfully designed for effortless elegance and function.From the moment you step inside, you're greeted with an air of understated luxury. Soaring ceilings, gleaming hardwood floors, custom finishes, and a built-in surround sound system create a sophisticated atmosphere throughout the main level. A skylit chefs kitchen steals the show featuring granite counters, abundant cabinetry, a gas cooktop, double wall ovens, crown moulding, and a generous centre island that invites gathering and gourmet moments.The open-concept layout flows seamlessly through the main floor, where you'll also find a spacious home office, a beautifully appointed main-floor bedroom with private ensuite, and a grand living area that feels as welcoming as it is impressive.Upstairs, your private primary retreat awaits complete with a cozy fireplace, California shutters, and a spa-like ensuite bath that elevates daily routines into peaceful rituals.Step outside through charming French doors to discover a backyard that feels like a page from a lifestyle magazine. A newly built deck, privacy wall and immaculately manicured gardens, provide the perfect setting for alfresco dining, summer soirées, or quiet afternoons with a book and a breeze. But theres more the finished lower level, warmed with heated flooring, is a versatile bonus space ready to adapt to your lifestyle, whether as a media lounge, fitness area, or guest suite. Located just minutes from Grimsby's charming downtown, farm-fresh markets, award-winning wineries, local parks, scenic trails, the lake, and easy QEW access this home is a rare blend of refined living and natural beauty. Roof(2021) AC (2024) Furnace(2017) Deck & Privacy Wall(2023) Irrigation System (id:56248)
51 Cartwright Drive
Barrie, Ontario
Spacious & Stylish! Fully Renovated Family Home With Room For Everyone In Prime Neighbourhood. Welcome To This Bright And Beautiful All-Brick Two-Storey Home In A Vibrant, Family-Friendly Community Just Steps From Top Schools & Everyday Conveniences! With Over 3,700 Sq/Ft Of Living Space, This Home Offers Four Large Bedrooms, Two Cozy Main-Floor Living Rooms, And A Dedicated Home Office Perfect For Work And Play. Enjoy Fresh Upgrades Like Marble Floors & Gleaming Hardwood Floors Throughout, New Windows, Pinterest Inspired Laundry Room, Pot Lights, Gas Fireplace, Perfectly Manicured Gardens & 4 Stunningly Renovated Bathrooms w/Marble Floors. Love To Cook Or Entertain? You'll Appreciate The Two Full Kitchens Ideal For In-Laws, Multigenerational Living Or Rental Potential. Thoughtfully Designed For Comfort, Style, And Flexibility. Just Steps Away From Cartwright Park Which Includes Large Playground & Basketball Courts. Short Drive Away From RVH, North Crossing Shopping Centre & Hwy400. This Home Is Tailor-Made For Busy, Growing Families Ready To Thrive In A Warm & Welcoming Community. (id:56248)
20 William Street
Paris, Ontario
Don't miss this great opportunity to have a commercial unit on the main floor and office or storage space upstairs. Upper floor is zoned residential and lower is zoned C1 which allows for many uses. Lower unit complete with kitchen, 2 piece bath, hardwood floors, and newer carpet on the main. Doorway could be opened to allow access to upper floor. Located in the main downtown area, close to restaurants, shopping and the Grand River. It's a great place to begin your business adventure. (id:56248)
26 Brillinger Drive
Wasaga Beach, Ontario
Beautifully Renovated Bungalow Backing Onto Crown Land. Move-in ready and thoughtfully updated, this all-brick bungalow offers 1,634 sq ft of finished, carpet-free living space with 3 bedrooms and 2 full bathrooms. The open-concept main floor features a stunning, fully renovated kitchen complete with quartz countertops, an oversized island, and stainless steel appliances. Step out from the kitchen to a private backyard that backs directly onto serene crown land, no rear neighbours.The spacious primary bedroom includes a walk-in closet, while a second generously sized bedroom and a modern 4-piece bathroom complete the main level.Downstairs, the fully finished lower level boasts a third bedroom, an updated 3-piece bath with a glass shower, and a large recreation room offering flexibility for a potential fourth bedroom if desired. Ideally situated just a short walk to Beach Area 4 - a peaceful location to enjoy the worlds longest freshwater beach as well as conveniently close to Riverbend Plaza for shopping and amenities. Outdoor enthusiasts will love the direct access to the scenic Ganaraska Trail, offering over 20 km of hiking, biking, and cross-country skiing through stunning provincial parkland. ** This is a linked property.** (id:56248)
3045 George Savage Avenue Unit# 3
Oakville, Ontario
Welcome to 3045 George Savage Avenue – a luxurious freehold townhome tucked away on a quiet, tree-lined street in the prestigious Preserve community. Enjoy a rare sense of tranquility as you step out your front door to scenic views of a pond and lush greenery. Inside, a spacious foyer welcomes you with direct garage access through a beautifully updated laundry room featuring quartz counters and ample storage. The ground-level bonus room, currently used as a home office offers flexibility as a fourth bedroom, gym, or additional living space. The bright, open-concept main floor is perfect for everyday living and entertaining, with large windows, pot lights, and upgraded ceiling fixtures. The designer kitchen impresses with granite countertops, a large quartz island, stainless steel appliances, floating shelves, subway tile backsplash, a pantry with custom shelving, and elegant chandeliers. The airy layout allows you to enjoy both sunrise and sunset from the two spacious balconies on the second floor. The primary suite features a chandelier, a walk-in closet with custom shelving, and a granite-topped ensuite. Two additional bedrooms and a four-piece bathroom complete the upper level. Additional highlights include oversized double car garage with storage, upgraded faucets, door handles, and exterior lighting. Located close to top rated schools, shopping, parks, and major highways, this home blends style, comfort, and convenience in one of Oakville’s most desirable neighbourhoods. (id:56248)
221 8th Avenue
New Tecumseth, Ontario
Buyers will LOVE this true, turn key upscale home in Alliston's desired west end! This Previn Court built home , known as THE BEDFORD model, offers approx 3050 sq ft above grade plus a fully finished basement with 5th BR, large rec room & kitchenette area. In law potential is a breeze with inside entry from garage! Main floor layout is ideal for family living and entertaining. Second level is a dream for families with 4 large bedrooms, gorgeous primary bedroom ensuite, 2nd and 3rd BR's share a jack & jill bathroom! Nicely placed on a corner lot allows for a private fenced yard with 8X10 ft matching shed! Main floor mud room is complimented with built in cabinets & coat hooks. Walk to big box stores, restaurants, schools, churches. Close to the bypass for commuters! This immaculate home shows 10+, will not disappoint! (id:56248)
63 Saxony Circle
Cambridge, Ontario
This raised bungalow has a bright, lofted feel the moment you walk in. The main living room features soaring ceilings, a large window, and built-in cabinetry with a gas fireplace—perfect for relaxing or entertaining. Up a few steps is the separate dining room, which overlooks the living space and sits across from a handy kitchen with granite counters, pot lights, an island, and a walkout to the side deck and backyard. Down the hall are three good-sized bedrooms— one currently used as an office, and another used as a den with a walkout to an elevated balcony, and a primary bedroom—plus a 4-piece bathroom. The beautifully landscaped backyard offers multiple spaces to enjoy, including a custom gazebo and patio area. The lower level includes a spacious family room with another walkout to the yard, a 3-piece bathroom, a separate laundry room, and an additional studio bedroom or office with an egress window. Located on a quiet crescent just steps to river trails, downtown shops, restaurants, event spaces, and schools—leave the car at home! This is a lovely street where homes rarely come up for sale. (id:56248)
250 Albert Street Unit# 504
Waterloo, Ontario
A Great Place To Live Or Use As A Turnkey Investment Which Provides A Safe Place To Live And Just Moments To Both The University Of Waterloo And Wilfrid Laurier University. Perfect For Students And Young Professionals, It’s Conveniently Located Near Restaurants, Shopping, And Public Transportation. Nice Clean Condo To Live In. (id:56248)
212 - 2030 Cleaver Avenue
Burlington, Ontario
If you're looking for an opportunity to get into the market at an unbeatable price with room to customize and increase value, this true 2 bedroom corner unit with over 1,100 square feet of living space in sought after Headon Forest is a must see! The corner location offers added privacy on the balcony and a generous amount of natural light with the extra windows. Ravine views from both bedrooms plus partial views from the balcony. Hallway entrance leads up to the kitchen that offers ample counter and cupboard space plus a breakfast bar. Spacious open concept layout with brand new white french doors (not pictured in the listing) off the living room providing access to the large covered balcony where you can enjoy your barbeque all year long. Clean, well kept unit with new flooring in the living and dining area plus fresh paint throughout. Plenty of visitor parking. Elevator in the building. Easy access to great restaurants, shopping, parks, schools and many more excellent amenities. Close to the QEW/403, 407 and public transit including Appleby go station. Community/recreation centres, golf, Bronte Creek Provincial Park and many trails nearby to enjoy! Check out the video tour attached! (id:56248)
187 James Ratcliff Avenue
Whitchurch-Stouffville, Ontario
Welcome to this bright and beautifully maintained 3-bedroom, 3-bathroom semi-detached home, perfectly situated on a desirable pie-shaped lot. From the moment you arrive, you'll be charmed by the lovely curb appeal - featuring a double-door entry, natural stone front steps, and a matching pathway that reflect the pride of ownership throughout. Sunlight pours in through large windows, filling the space with warmth and creating an airy, welcoming feel throughout. The open-concept main floor is thoughtfully designed with stylish touches including a sleek powder room with shiplap accents, bead board detailing in the entryway, upgraded light fixtures, and wide plank engineered white oak hardwood floors. The well-equipped kitchen features stainless steel appliances and opens to a cheerful breakfast area overlooking the fully fenced and private backyard - an ideal space for summer dining, relaxing outdoors, or letting the kids enjoy the bonus tree fort already built and ready for play! The kitchen and dining/living areas flow seamlessly together, making it a great space for both everyday living and entertaining. Upstairs, a cozy family room with a gas fireplace invites you to unwind - perfect for movie nights or quiet evenings at home. Need an extra bedroom? This flexible space can easily be converted into a fourth bedroom to suit your family's needs. The second level also features three generous bedrooms, including a spacious primary retreat with a walk-in closet and a 4-piece ensuite with a separate shower and soaker tub. The other two bedrooms share a well-appointed 4-piece bathroom. The unfinished basement offers incredible potential - create a home gym, playroom, office, or anything your heart desires. Steps to Memorial Park, Schools, Walking/Biking trails, Main St and Public Transit. (id:56248)
3c Balsam Street
Innerkip, Ontario
BUILDER BONUS INCENTIVE - $10K Credit towards appliance package!! Welcome to the Village Towns on Balsam- where your dream of spacious living seamlessly blends with modern convenience! Imagine a home that offers the freedom of no condo fees and the luxury of a freehold townhome designed for your lifestyle. Step inside and be captivated by the airy ambiance created by soaring 9' ceilings and an open concept layout that effortlessly connects the kitchen, dining, and great room. The sleek laminate flooring adds a touch of elegance, while the contemporary kitchen features a chic white subway tiled backsplash that feels both stylish and inviting. Need a quick refresh? The convenient main floor 2-piece powder room ensures your guests are never left waiting. Venture upstairs to discover three generous bedrooms, including a primary suite that promises relaxation with its spacious design and large walk-in closet—perfect for all your storage needs. And indulge yourself in the luxurious 4-piece ensuite boasting a stunning glass & tile shower and stand alone soaker tub that transforms your daily routine into a spa-like experience. But we didn't stop there! Your new home comes complete with a pressure-treated deck for outdoor gatherings, A/C to keep you cool during those warm summer days, and a finished asphalt driveway for hassle-free parking. Don't miss this opportunity to elevate your living experience. Schedule your visit today and step into the perfect blend of comfort and style! Located minutes to Woodstock, as well as easy access to the 401 & 403 for commuters. Close proximity to Toyota, community center, golf course, restaurants, schools, churches, parks and trails. New build property taxes to be assessed. (id:56248)
33 Long Lane
Paris, Ontario
IN-LAW SUITE| 5 BEDROOMS TOTAL WITH A LOFT | RENOVATED TOP TO BOTTOM | PARKING FOR 6 | MULTI-GENERATIONAL LIVING! This rare, move-in ready raised ranch offers the perfect setup for multi-family living or rental income, featuring a large basement in-law suite with its own entrance, 3 beds, 2 baths, full kitchen, and high ceilings. Upstairs you'll find 3 more bedrooms, 2 more baths, a luxurious primary suite, and a bright bonus loft space. Thoughtfully updated inside and out—this is not your average home. Stone counters, heated bathroom floors, crown moulding, new LVP and carpet free (with hardwood still underneath), neutral colour schemes, large addition to both floors, basement windows all above grade, 2 tiered composite deck with lighting, fan, tv mount and natural gas bbq hook up, fire pit and shed. (id:56248)
301 Carlow Road Unit# 43
Port Stanley, Ontario
Welcome to this beautifully designed 3-storey end unit townhome offering space, functionality, and scenic views from almost every window! The main floor welcomes you with a generous foyer and a convenient laundry room that also offers flexibility to create an additional bedroom or home office. Upstairs, the second level is the heart of the home, featuring a spacious eat-in kitchen with newer appliances, ample cabinetry, built-in storage, and a gas stove—perfect for home chefs. A sliding patio door from the kitchen leads to a private deck where BBQs are permitted, offering convenient access to the pool. Also on this level is a stylish 2-piece bathroom with a brand-new vanity and a large family room centered around a cozy gas fireplace. Another set of sliding doors opens to a private large patio that overlooks the serene waters of Kettle Creek, offering peaceful views and a relaxing atmosphere. A perfect spot to host friends and family while sitting around a fire table. The third floor of this charming townhome offers three generously sized bedrooms, providing plenty of space for family or guests. The primary bedroom is a true retreat, featuring serene views of Kettle Creek and a spacious walk-in closet for all your storage needs. A bright and updated 4-piece bathroom completes this level, showcasing a modern new vanity and a clean, fresh feel. Enjoy the comfort and style of all-new flooring throughout the home, adding a fresh, modern touch to every level. From the moment you walk in, you’ll appreciate the seamless flow and updated look that enhances each room. The complex offers an inground swimming pool. Kettle Creek Golf Course, an arena and a school are across the street and there is also a marina located adjacent to the complex to rent a dock for your boat. The beach, downtown restaurants and night life are a short walk away. Don’t miss the opportunity to make this beautifully updated townhome your own. (id:56248)
8 Grandridge Crescent W
Guelph, Ontario
Modern Fully Renovated, Move in Ready Home in Desirable Marksam Park This beautifully updated home in the sought-after Marksam Park neighbourhood offers the perfect blend of comfort, convenience, and value. Minutes from Costco, schools, and a natural forest area perfect for peaceful walks. Conestoga College is right around the corner, making this location ideal for families, staff, or students. Inside, you’ll find luxury vinyl plank flooring throughout (2023/2025), paired with fresh paint that brings a warm and modern touch to every room. The fully renovated kitchen is designed with function in mind, offering ample storage through smart, all-drawer lower cabinetry. Major updates include new windows, doors, and a roof (2022), giving you comfort and peace of mind for years to come. With only the front and back walls exposed to the elements, this home is protected, making it energy-efficient and low-cost to carry. Step outside to your private backyard retreat. A spacious deck is perfect for entertaining, while the lower patio and low-maintenance gardens invite you to relax and recharge. Grow your own produce, enjoy the shade of two mature cherry trees, and experience your own hidden garden oasis. With great curb appeal, thoughtful updates, and a prime location near everyday amenities and green space, this move-in-ready home checks all the boxes. The only thing missing is you and your family. Contact your Realtor® to book your private showing. (id:56248)
20 Ellen Street E Unit# 509
Kitchener, Ontario
Welcome to 'THE RENAISSANCE' in the heart of Downtown Kitchener, conveniently located and walking distance to everything. Lovely 2 Bedroom Condominium Apartment, freshly painted throughout, hardwood flooring in Living and Dining room, new Broadloom installed in the bedrooms. The Unit has one 4pc Bathroom, and a Kitchen with oak cabinetry, and a fridge, stove and dishwasher are included, washer and dryer are also included in the in-suite Laundry room. Convenient underground parking space. Building amenities include a Community BBQ patio, Exercise room, Games room, Party room , roof top patio and Sauna. Steps to Centre in the Square, Kitchener Farmers marker, Kitchener Public Library, GO Train station and the LRT. (id:56248)
103 Burke Street
Hamilton, Ontario
Located at the border of Waterdown and Burlington for easy commuting, this 2338 Sqft stylish urban townhome offers 3 bedrooms, 4 bathrooms, and a functional layout across three levels with no carpet throughout! Enjoy laminate flooring and hardwood stairs across all floors.Main floor features a spacious denideal as a home office, playroom, or family room plus a 2-piece bathroom, laundry area and direct access to the garage.Second floor boasts an open-concept living and dining area with 9' ceilings, a sleek and expansive kitchen with a large central island, and another 2-piece bathroom.Third floor includes three generously sized bedrooms. The primary bedroom offers a private 4-piece ensuite and a walkout balcony-perfect for enjoying your morning coffee. Two full bathrooms are located on the upper level.An unfinished basement provides ample storage space. Just an 8-minute drive to Costco and close to many amenities! *****Available : Early Sept******* (id:56248)
610 - 30 Elm Drive
Mississauga, Ontario
Welcome to the new norm of extravagance living in Edge Pinnacle 2 situated in the core of the City!Elegant 2 bed 2 shower corner unit highlights smooth 9 ft roof, a lot of regular light, Approx 750 sq ft of living area. It has a beautiful modern kitchen with centre island, Quartz quartz countertop, ceramic backsplash, completely coordinated first class appliances, Premium laminate flooring all through. Essential room with an extravagant 4 pc ensuite,washroom. Advantageous in-suite clothing. Smooth and current completions throughout.24-hour concierge service for added true serenity. Condo fees include: water, cooling and heating, unlimited access to the internet. Hydro separate meter. if you are a Shopping fanatic square one mall is just steps away Public Travel , many retail shops and cafes, Library, YMCA, Sheridan College, that's only the tip of the iceberg! easy access to highways: 401, 403, 407, 410, QEW. **** Additional items **** Conveniences: Exquisite Party Space for engaging loved ones, Cutting edge Rec center and Yoga Studio, In vogue WiFi Parlor, Games room, Theater/Media room, Housetop Patio with chimney, Extravagance Visitor Suites. Seller or seller' agent doesn't warrant the taxes buyer and Buyers Agent to verify property Taxes. (id:56248)
206 - 55 Via Rosedale
Brampton, Ontario
Welcome to 55 Via Rosedale #206, a sunlit, southwest-facing 2-bedroom, 2-bathroom corner suite located in Brampton's prestigious Rosedale Village. Located in an exclusive gated adult-lifestyle community, this beautiful suite features large windows allowing plenty of natural light to filter in, California shutters, ensuite laundry and a private balcony perfect for your morning coffee or evening relaxation. View the golf course from your southern window. The spacious primary bedroom includes a 4-pc ensuite and a walk-in closet. This suite also has a private locker beside your dedicated parking space. Rosedale Village offers resort-style living with a wealth of amenities: a private 9-hole executive golf course, tennis/pickleball courts and a vibrant community clubhouse featuring an indoor pool, sauna, gym, library, auditorium, party/meeting rooms, billiards and indoor shuffleboard. Enjoy outdoor activities with lawn bowling, bocce and scenic walking trails throughout the beautifully landscaped grounds. Residents benefit from 24-hour gated security, snow removal and lawn maintenance, ensuring a worry-free lifestyle. Ideally situated just minutes from Highways 410, 407 and 401, this location offers easy access to Trinity Common Mall, Brampton Civic Hospital, Heart Lake Conservation Area and more. With excellent shopping, medical centres, sports complexes and green spaces nearby, this Rosedale Village residence delivers the perfect mix of comfort, community and convenience. (id:56248)
1241 Lakebreeze Drive
Mississauga, Ontario
Amazing Home on a HUGE LOT 52 X 221 ! at Sought After Mineola East, Main Floor features a Primary Bedroom w/ Ensuite 4pc Bath, Updated Kitchen w Granite Counter Tops, Updated 3 Bedroom, 2 Full Bath, powder room, Large Recreation Room, Gym, Lots of Storage, lots of light on both levels, Heat recovery system Furnace, and Fireplace (Gas basement fireplace roughed in for gas or wood. Finished basement with Rec / Playroom Area, Office/exercise room, shop/storage, bathroom. A Huge park like Backyard w/shed Boasting a Sun-Filled, West-Facing Exposure, Detached Garage With Loft, 3 Pc Washroom and Office. This House is A Must See. Located in south Mississauga, Mineola is one of Mississauga's most sought after neighborhoods. Known as Mississauga's cottage in the city, Mineola offers amazing schools, great access to public transportation and amenities and some of the nicest and most exclusive homes in the city. (id:56248)
43 Tipp Drive
Richmond Hill, Ontario
Only 2 years old, 1700 sq ft of luxury with 3 bedrooms and 3 bathrooms. Located on a quiet street with a spacious backyard. Oversized Great Room, second-floor laundry, and a full appliance package with stove, fridge, and dishwasher. Primary Bedroom with a 5pc ensuite + Walk-In Closet. Kitchen With Extended Bar Counter And Pantry. Oversized Dinette, Oversized Basement Windows, 9ft Ceilings. Amazing Layout. Minutes From 404 And Go Station Surrounded By Trails, Minutes From Lake Wilcox. A Must See!!! (id:56248)
105 Redondo Drive
Vaughan, Ontario
Welcome to 105 Redondo Drive located in the heart of the most sought-after Beverley Glen Community in Thornhill. This is your opportunity to own an upgraded, turnkey, 4 bedroom detached home, located on a pie shaped lot in a high demand neighborhood. From the moment you enter the home, you will love all of the custom upgrades and features. Recent improvements include flat ceilings throughout the main floor, dark stained hardwood flooring and a renovated spiral staircase. The kitchen is a chef's dream with granite counter tops, pullout drawers, pot lights, a large center island, for added convenience and functionality and is a perfect size for family gatherings and entertaining. There's a 2-piece powder room and a large laundry room with double car access on this level as well. The 2nd floor boasts a large skylight over the stairwell for an abundance of natural light. The primary bedroom has a huge walk-in closet, built in shelves , cupboards and a totally renovated 4-piece bathroom with a large tempered glass shower stall with bifold doors, a wall niche, marble floor tiles, a double sink with brush nickel taps and faucets, marble countertop , upgraded toilet and more . There are also 3 other good size bedrooms on this level with a large main bathroom with a double sink. The lower level has a large recreation room, an office/ bedroom, a storage closet, a walk in storage room with an abundance of shelving for storage items and a cold cellar. The landscaped backyard has a large maintenance free composite deck for your family and guests to enjoy with no rear neighbors .There are many parks, public schools, stores and restaurants nearby . The Promenade Mall, Shops On Disera, Vaughan transit bus to subway , highway 407 and highway 7 are all in close proximity for your convenience as well. There is a pre Home Inspection Report available upon request. Don't miss this golden opportunity to own a stunning home, on a quiet crescent in a great neighborhood. (id:56248)
3315 - 5162 Yonge Street
Toronto, Ontario
Excellent Location! Split 2-Bedroom And Den(can be 3rd Brm), Direct Access to Subway. EachBedroom Has Own Ensuite Bathroom And Den Area Has 2Pc Powder Room And Laundry. Stunning Unobstructed Panoramic West View From Bedrooms and Living & Dining Area, 9' High Ceiling, Plank Laminated Wood Floor Throughout. (id:56248)
506 - 99 The Donway W
Toronto, Ontario
Welcome to Urban Sophistication in one of Toronto's Most Vibrant and High Demand Communities. The Shops at Don Mills. This meticulously Designed 1+1 Bedroom, 2-Bathroom Condo Offers 660sq. ft. of Contemporary Living Space and 92 sf of Balcony Space that Perfectly Blends Comfort, Functionality, and Style. Step Into a Bright and Airy West-Facing Unit Flooded With Natural Light, Where Every Detail Has Been Thoughtfully Crafted. The Open-Concept Modern Kitchen Features Sleek Cabinetry, Premium Finishes, and an Integrated Layout that Flows Seamlessly into the Living and Dining Area - For Both Everyday Living and Entertaining. A Spacious Den Offers Incredible Flexibility, Easily Converting into a Second Bedroom, Guest Room, or Private Home Office. The Primary Suite is a Serene Retreat, Featuring Floor to Ceiling Windows, Generous Closet Space, and a Private Ensuite Bath for Added Privacy and Convenience. Location is Everything - and This Condo Delivers. Just Steps From the Renowned Shops at Don Mills, Offering a Curated Selection of Boutique Stores, Fine Dining Restaurants, Trendy Cafes, Cineplex VIP Theatre, LCBO, Pet Spas and More. Outdoor Lovers Will Appreciate the Nearby Access to Bond Park, Edward Gardens, and Scenic Nature Trails, Perfect for Walking, Running, and Cycling. Commuters Enjoy Easy Access to DVP/401, Making Downtown and GTA Travel Effortless.Whether You're a Young Professional, Downsizer, or Investor, this Condo is a Rare Opportunity to Own in one of Toronto's Premier Lifestyle Destinations. (id:56248)

