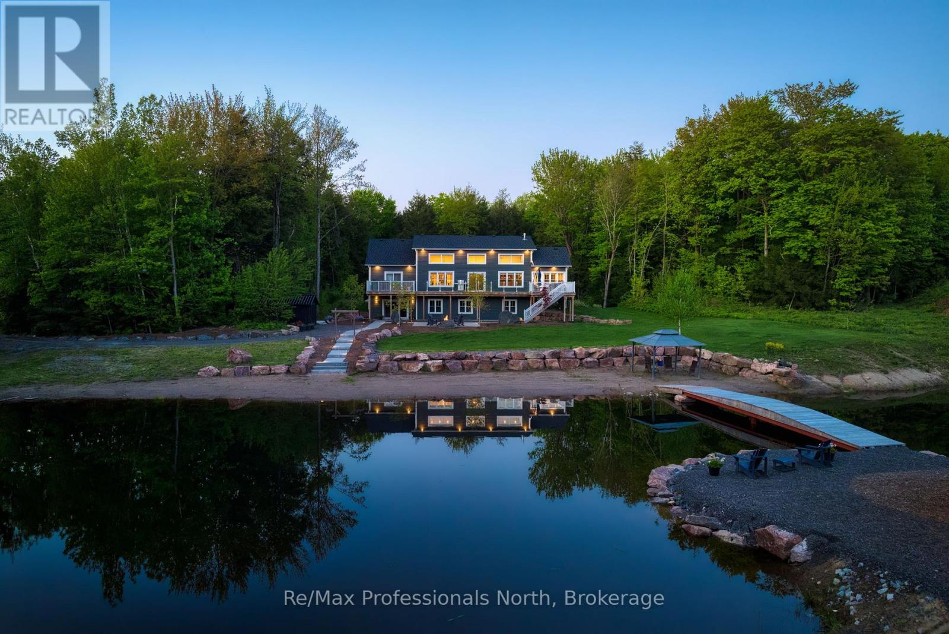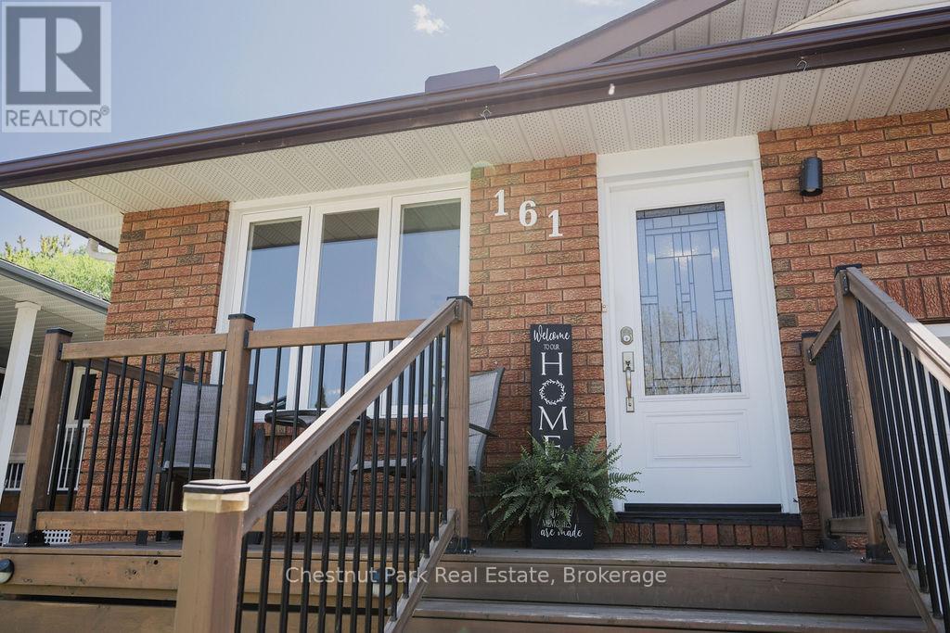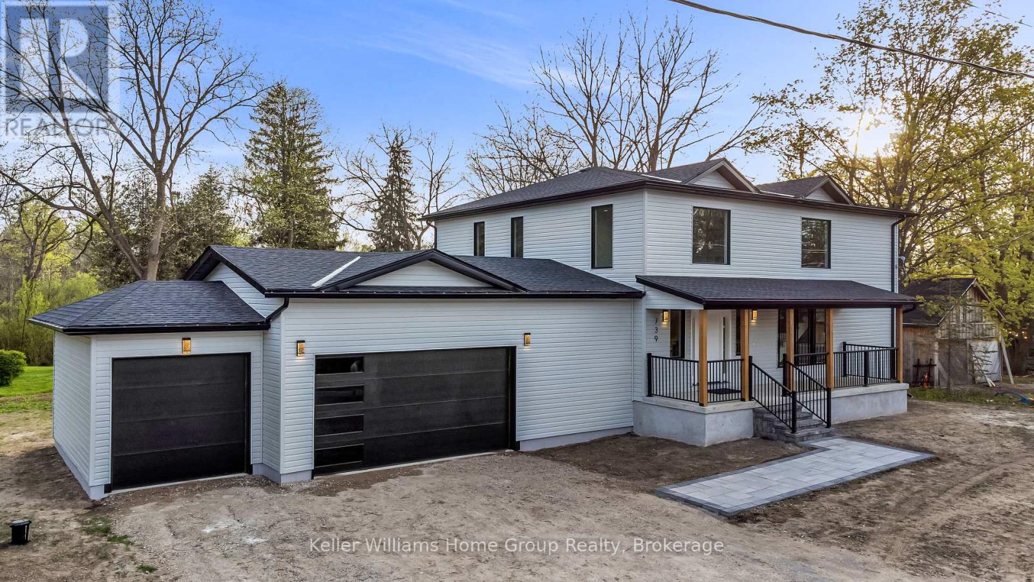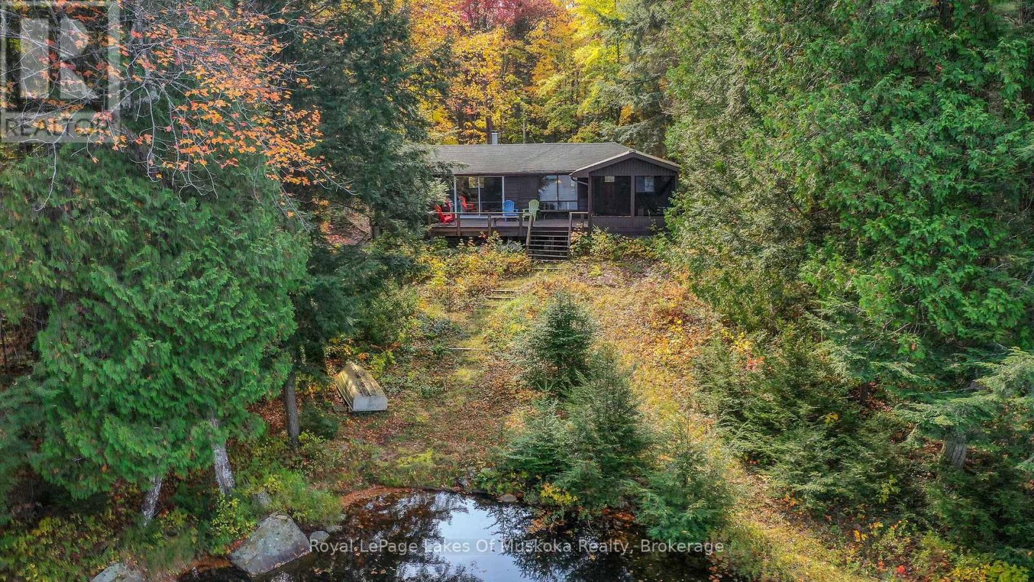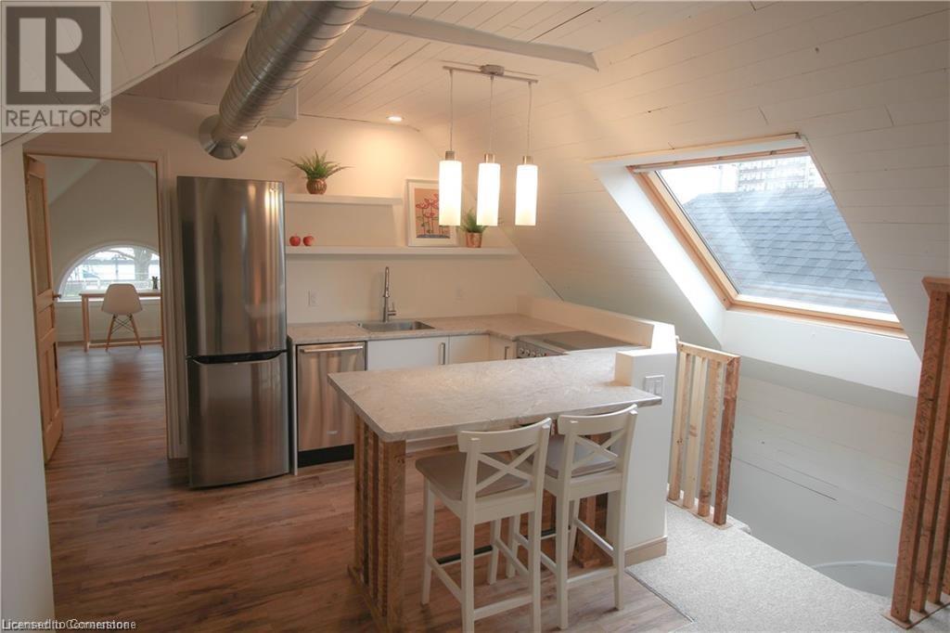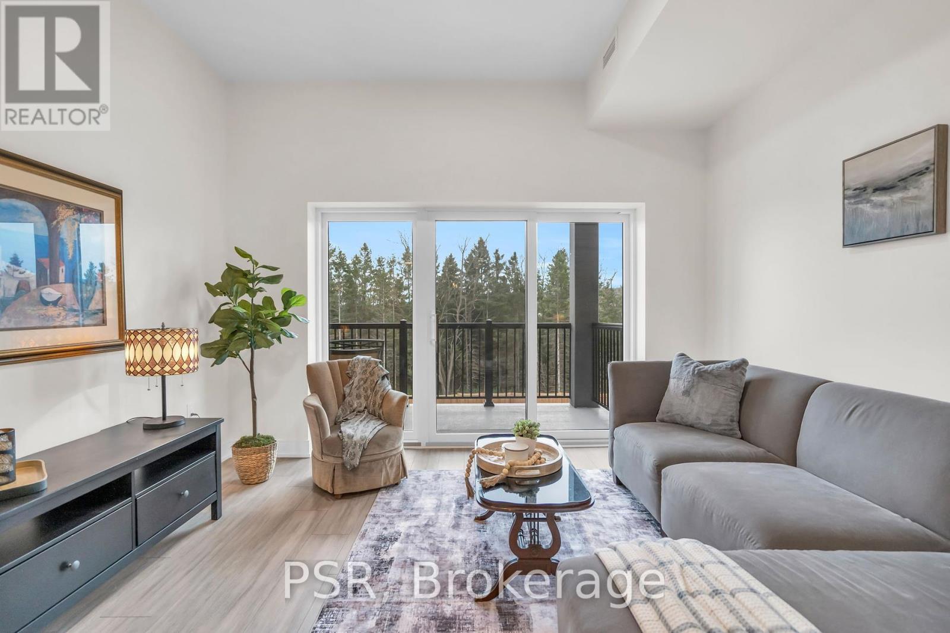24 Woodmans Chart
Gravenhurst, Ontario
Welcome to easy retirement living in the sought-after Pineridge community in Gravenhurst! As you walk into this charming bungalow, you'll immediately notice the updated kitchen with modern appliances, plenty of storage, and a cozy breakfast nook. From there, you'll flow right into the spacious open-concept dining and sitting area an ideal layout for hosting family and friends or simply enjoying the bright, airy space. The home offers 2 bedrooms and 2 full bathrooms, including a primary bedroom with its own ensuite. You'll love the convenience of main floor laundry and direct access to the garage, which has been extended to accommodate a large vehicle with additional storage space. A standout feature of this home is the bright 4-season sunroom with a gas fireplace and large windows that overlook the beautifully landscaped backyard. Step outside to enjoy the oversized deck, surrounded by mature gardens and backing onto a peaceful forested area offering privacy and a true Muskoka feel. Theres also a large shed for extra storage.The finished basement adds even more living space with a rec room, additional bedroom, utility room, and storage. Pineridge is a walkable, welcoming neighbourhood located right beside the Hahne Trail and close to downtown Gravenhurst. You're just minutes from shopping, churches, the library, medical services, beaches and more. The community clubhouse is often buzzing with social events and activities for all interests. If you're looking for a comfortable, well-designed home in a peaceful setting, this is your opportunity. Come experience retirement living at its best in the heart of Muskoka. (id:56248)
1076 Xavier Street
Gravenhurst, Ontario
Welcome to 1076 Xavier Street situated in one of Muskoka's most desirable executive enclaves, an exceptional custom-built estate set on 7.17 acres just south of Gravenhurst's downtown. Set back from the road and hidden from view, this 2022-built home offers rare seclusion with a long granite-lined driveway, scenic pond with sandy beach and island, stunning outdoor living, and a 40' x 60' heated shop creating a Muskoka retreat that feels like your own private resort. A dramatic granite staircase leads to a covered front porch and into 3,602 square feet of beautifully finished space across two levels. Vaulted shiplap ceilings, expansive windows, and a striking black propane fireplace framed by floor-to-ceiling white shiplap define the great room. The entertainers kitchen features chiseled-edge granite throughout, including a statement island ideal for hosting. From the dining area, step out to a rear deck that spans the entire back of the home and overlooks your firepit sitting area, a tranquil pond, beach, and landscaped island framed by mature forest. A footbridge invites exploration, where the second firepit and Muskoka chairs offer the perfect vantage point for morning coffees or evening stargazing. The insulated Muskoka room offers passive climate flow from the home, a supplemental electric fireplace, and access to both decks. The private primary suite features direct access to the deck and hot tub, a walk-in closet, and a spa-inspired 5-piece ensuite. The fully finished walkout lower level offers a large rec room, two additional bedrooms, a full bath, and direct access to the backyard. At the rear of the property, a 40' x 60' heated shop includes 12' doors, hydro, and 3 piece bath ideal for the hobbyist, recreational gear, or as a private workspace and storage haven. A Generac backup generator provides year-round peace of mind. This is more than a home; it's an experience offering refined living, captivating scenery, and complete privacy in an exclusive setting. (id:56248)
161 Massey Drive
North Bay, Ontario
Welcome to 161 Massey Drive, a beautifully updated semi-detached home situated on a 30 x 110 lot in a family-friendly neighbourhood. This bright and clean property is truly move-in ready, offering a thoughtful layout across multiple levels. The main floor features a modern kitchen with a breakfast bar, a cozy dining area, and a convenient pantry for extra storage. Upstairs, you'll find three spacious bedrooms and a well-appointed four-piece bathroom, perfect for family living. The lower level includes a large family room with a walk-out to the backyard, an additional bedroom, and a three-piece bathroom ideal for guests or extended family. The basement offers even more living space with a versatile rec room, a laundry room, and a utility room for added functionality. Step outside to enjoy your private backyard retreat, complete with a concrete patio, a hot tub, a charming gazebo, and partial fencing. The yard backs onto a naturally treed area, providing privacy and a peaceful setting. The home also includes a single-car garage with an automatic door and direct access to the front foyer. Located directly across from Lions Park, which features a playground and outdoor rink, this home is surrounded by friendly neighbours and close to excellent amenities. Schools, public beaches on Lake Nipissing, the La Vase River, scenic walking trails, and shopping are all nearby. New Shingles being installed before the end of June 2025. Most furniture is included in the sale, making this home an incredible opportunity for anyone looking for comfort, convenience, and community. (id:56248)
739 Erbsville Road
Waterloo, Ontario
Gorgeous bright 7-Bedroom Home (2795 ft2) with a potential separate basement suite (+1106 ft2), 5 bathrooms, a 3-Car garage and scenic views. Discover unparalleled comfort and style in this expansive 7-bedroom residence, perfectly situated just inside the city for serene living with easy access to urban amenities. Set on a generous 130' wide lot, this home offers a harmonious blend of luxury, functionality, and natural beauty. Four bedrooms on the second floor, two on the main floor, and a fully finished basement bedroom with its own separate entrance, ideal for use as either a private suite or rental potential. A grand two-story foyer welcomes you initially, leading to an artistic oak staircase that adds warmth and character to the home's interior. A three-car garage provides ample storage and parking, with direct access to the basement for added convenience. Enjoy tranquil views from the backyard, featuring lush trees and a serene stream, perfect for relaxation and outdoor gatherings. It's located in the city's top school zoning, ensuring excellent educational opportunities. Grocery shopping is just half a kilometer away, and easy access to the city makes commuting a breeze. This home is a rare find, offering versatility, elegance, and a connection to nature. Whether you're seeking a spacious family residence (total living space of 3900 ft2) or an investment opportunity with rental potential, this property caters to your needs. (id:56248)
443 Pearl Street
Burlington, Ontario
This 24-unit apartment building offers investors a rare opportunity to acquire a value-add, multi-family asset in downtown Burlington – one of Canada’s most sought-after residential neighbourhoods. This easy to manage 4-storey building has (8) one-bedroom units and (16) two-bedroom units with no elevator or underground parking and separately metered hydro. It also features three new IBC WIFI gas boilers. There is significant revenue growth potential with a 45% rental upside and future development potential. Located steps to restaurants, nightlife, shopping and cultural attractions. Just a short walk to the beautiful waterfront of Lake Ontario, the Brant Street Pier & Spencer Smith Park. With a Walk Score of 96 and easy access to public transit, every amenity is right at the doorstep. This neighbourhood is a gateway to the downtown core of Burlington and there is major highway access nearby easily connecting this area with downtown Toronto, Hamilton or Niagara. (id:56248)
1086 South Toad Lake Road
Lake Of Bays, Ontario
Toad Lake, a secluded haven in the exclusive Limberlost cottage area and close to the border of Algonquin Park. The area boasts a sparse population of recreational residences and cottages with 60% of Toad Lake shoreline being Crown Land and there is access by canoe/kayak to a very large marsh area off of Toad Lake that some of the cottagers in the area like to explore. This solid 3 bedroom cottage nestled on 1.33 acres boasts 155' of gently sloping shoreline with a breathtaking pristine view over a relatively untouched shoreline but not far from Huntsville or Dwight. Only one cottage past this property so the road crossing at the back is quiet and private. The road to this property is not plowed year round but definitely could be in future if an owner wants to winterize the cottage and use 4 seasons. Otherwise, snowmobile, ski, snowshoe in for winter getaways. The cottage is currently 3 season and boasts a newer quintessential screened Muskoka room. There are ample windows for great lake views and sunlit rooms. Large deck overlooking the lake is ideal for bbqing, entertaining, sunbathing. This is a great entry level price for a cottage in this area. The cottage comes furnished and ready to use with an immediate closing if desired. (id:56248)
130 Caroline Street S Unit# 3
Hamilton, Ontario
Welcome to this gorgeous third floor rental unit which has been beautifully renovated! Located in the sought-after Durand neighbourhood, this unit is walking distance to pretty well all amenities including the GO Station. As you enter the sun-filled unit, you are greeted by a breathtaking view of the Durand neighbourhood and the escarpment from the large, opening skylight. The open concept kitchen and living room is airy and bright. The kitchen has stainless steel appliances, including a dishwasher for quick cleanup! There is a peninsula large enough for a dinner for four. Off the kitchen there is a handy pantry space for additional storage. The living room is full of character with angular ceilings. There are two spacious bedrooms with closet space. The front bedroom has a picture-perfect semi-circle window and a second opening skylight. The back bedroom has double wardrobes. The 4 piece bathroom with tub allows you to soak the day away. This unit has in-suite laundry and also features a forced air furnace and central air conditioning plus optional 1 car parking. Call today to book your showing! (id:56248)
18 Creek Ridge Street
Kitchener, Ontario
SOPHISTICATED two-story gem that is the epitome of style and function. This ELEGANT open-concept main floor features gorgeous hardwood, a stunning modern kitchen with cabinetry to the ceiling, quartz countertops & backsplash that flows seamlessly into a bright and airy living space, complete with large windows that flood the home with natural light. The dining area opens directly to a private fenced backyard, ideal for summer evenings and weekend gatherings. Upstairs, you’ll find a luxurious primary suite with an incredible walk-in closet and spa-like ensuite, along with the convenience of an upper-level laundry room. With tasteful finishes throughout including custom window treatments and a PROFESSIONALLY LANDSCAPED low maintenence yard -- make this your home. Measurements as per iguide. (id:56248)
60 Charles Street W Unit# 1202
Kitchener, Ontario
Sold 'as is, where is' basis. Seller makes no representation and/or warranties (id:56248)
299 Jemima Drive
Oakville, Ontario
Bigger. Brighter. Better. And Its Freehold.Why settle for less when you can own 1,606 sq. ft. of stylish, upgraded living in The Preserve, one of Oakvilles most desirable communities. This oversized Mattamy-built freehold townhome delivers exceptional value with no condo fees and rare interior space that truly sets it apart.The sun-drenched main level offers an open-concept layout ideal for modern living, complete with granite kitchen countertops and a walkout to a private balcony with built-in BBQ nook perfect for relaxed weekend brunches or unwinding after a long day. Upstairs, enjoy two generous bedrooms, each with its own full bath, including a private primary ensuite. With three finished levels, youll have the flexibility to live, work, and entertain effortlessly. Additional features include a single garage with driveway parking, exterior storage, and room for two vehicles.Walk to top-ranked Oodenawi Public School, nearby parks, scenic trails, and local shops in this vibrant community. Minutes to Oakville's Uptown Core, major highways, and transit. Ideal for young professionals or small families seeking more space without the condo lifestyle. (id:56248)
309 - 121 Mary Street
Clearview, Ontario
Welcome to this stunning 2-bedroom, 2-bathroom condo offering 1150 sq ft of contemporary elegance! Enjoy a sun-filled open-concept layout with soaring 9.8-ft ceilings, high-quality laminate flooring, and a seamless flow between living spaces. The gourmet kitchen features quartz countertops, stainless-steel appliances, and a breakfast island, ideal for daily living and entertaining. The primary bedroom offers a double closet and luxurious 3-piece ensuite with a glass walk-in shower, while the versatile second bedroom with walk-in closet adapts as a guest room, office, or retreat. This wheelchair-friendly unit ensures accessibility and comfort. Step onto the expansive balcony for scenic views of Creemores stunning mountain view landscapes, perfect for morning coffee or evening relaxation. Amenities include a fully-equipped fitness center, stylish social lounge, and secure underground parking. Minutes from downtown Creemores artisan shops, breweries and more. Conveniently located near Collingwood, Blue Mountain, Barrie and the emerging development at Wasaga Beach. (id:56248)
17 Douglas Street
Orillia, Ontario
Professionally Renovated & Move-In Ready - Welcome to this beautifully updated 3-bedroom, 2-bath home, ideally located on a spacious lot in the heart of Orillia. Thoughtfully designed with first-time buyers and smart investors in mind, this turnkey property features high-end finishes, new flooring, light fixtures, window treatments, kitchen appliances, plus plenty of natural light throughout. Enjoy the added value of R2 zoning and a large lot offering potential for a garage with apartment, an accessory dwelling or garden suite . Walk to great schools, the hospital, and downtown Orillia's shops, restaurants, parks, and waterfront trails. Whether you're looking for your first home or wanting to expand your investment portfolio, this home delivers style, function, and location. A rare find you won't want to miss! (id:56248)


