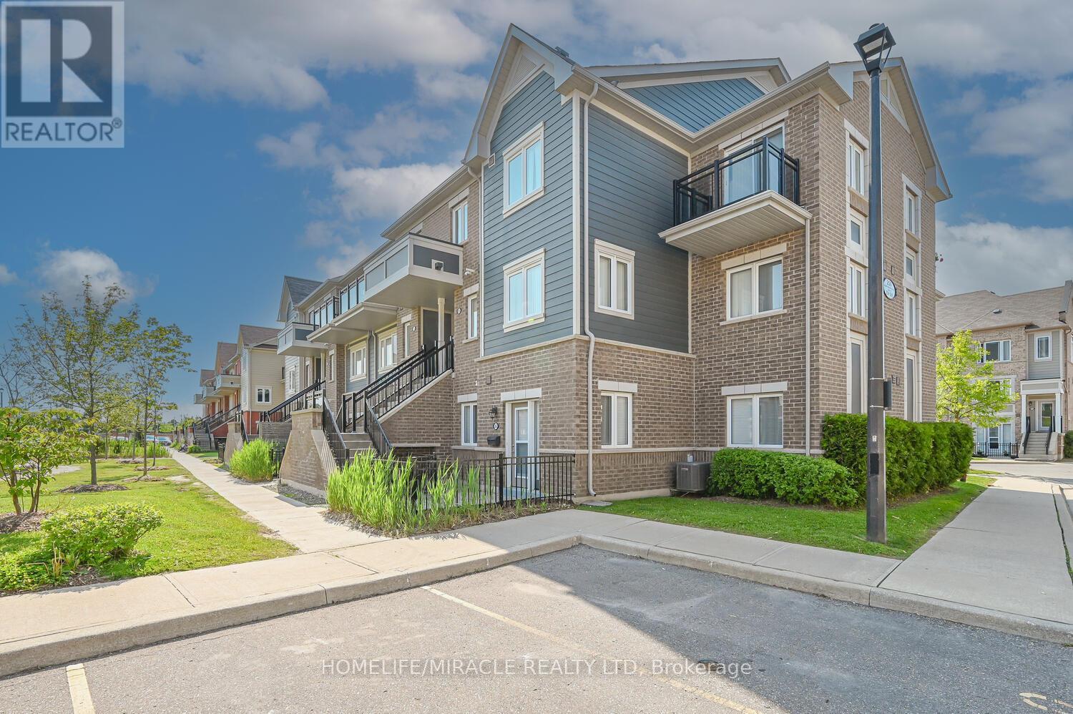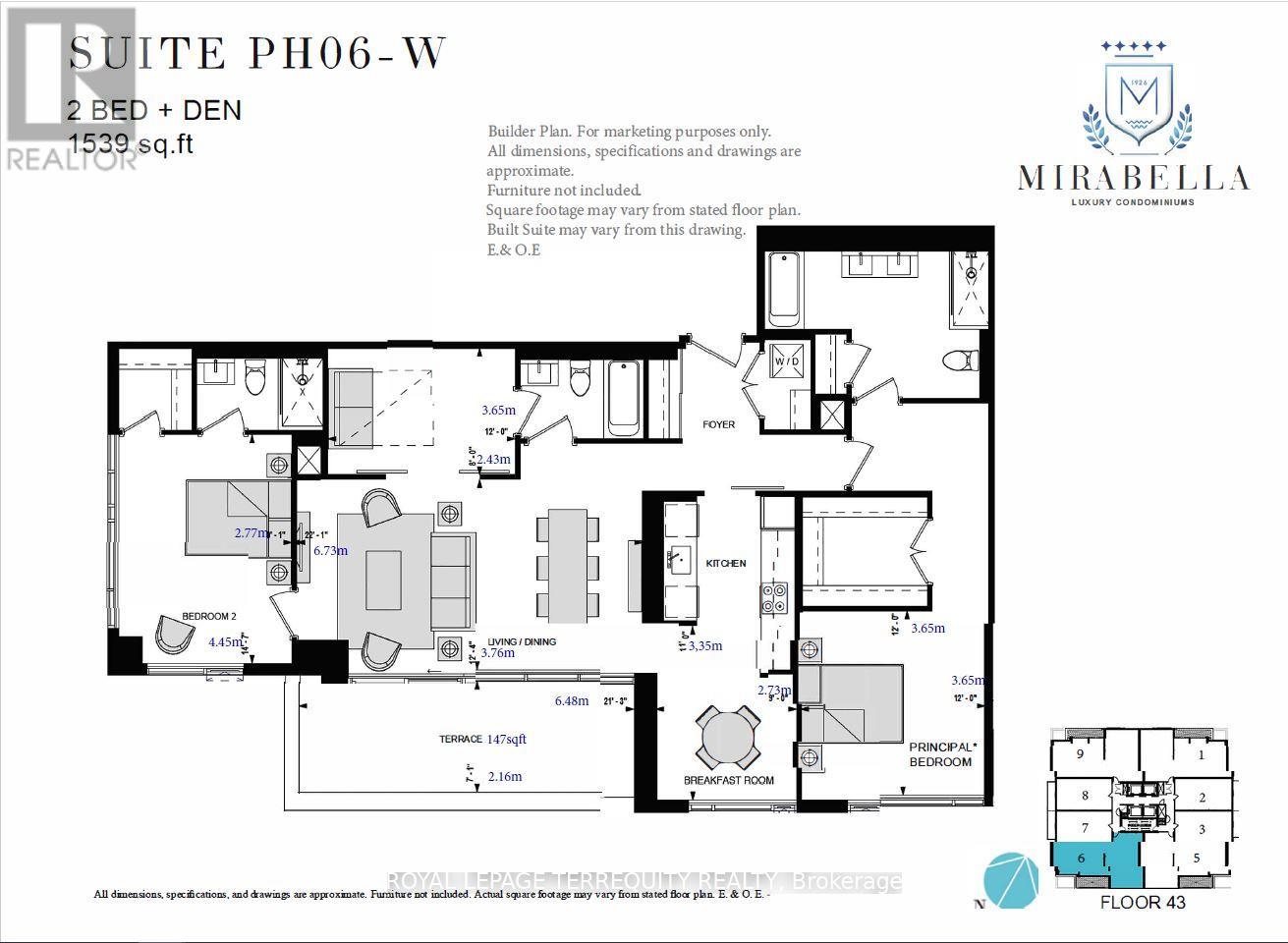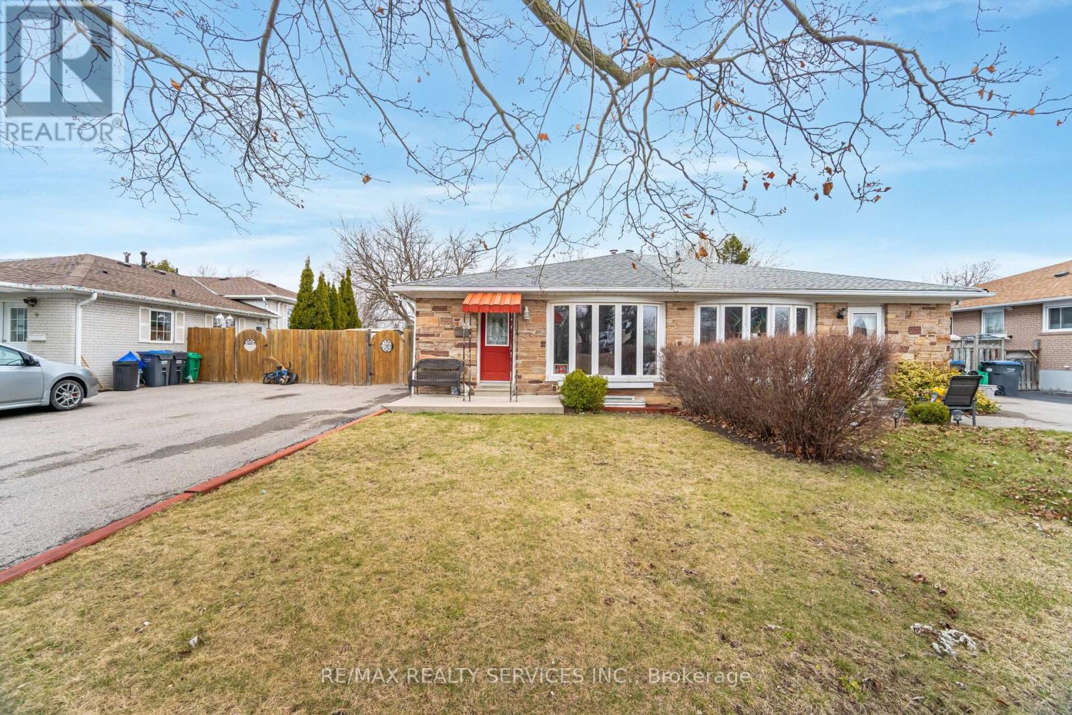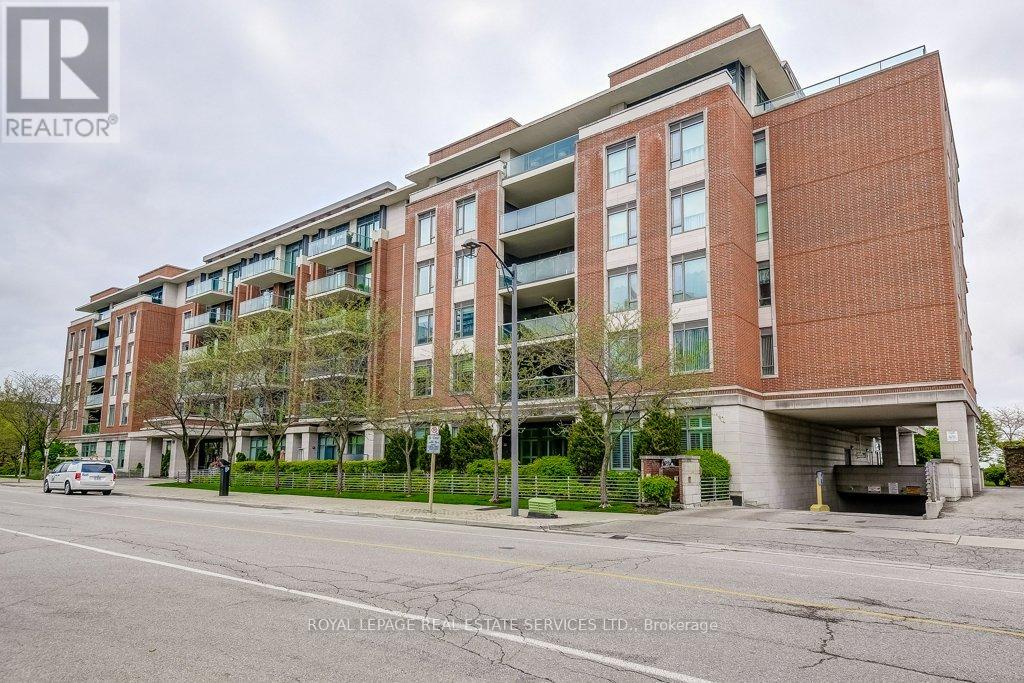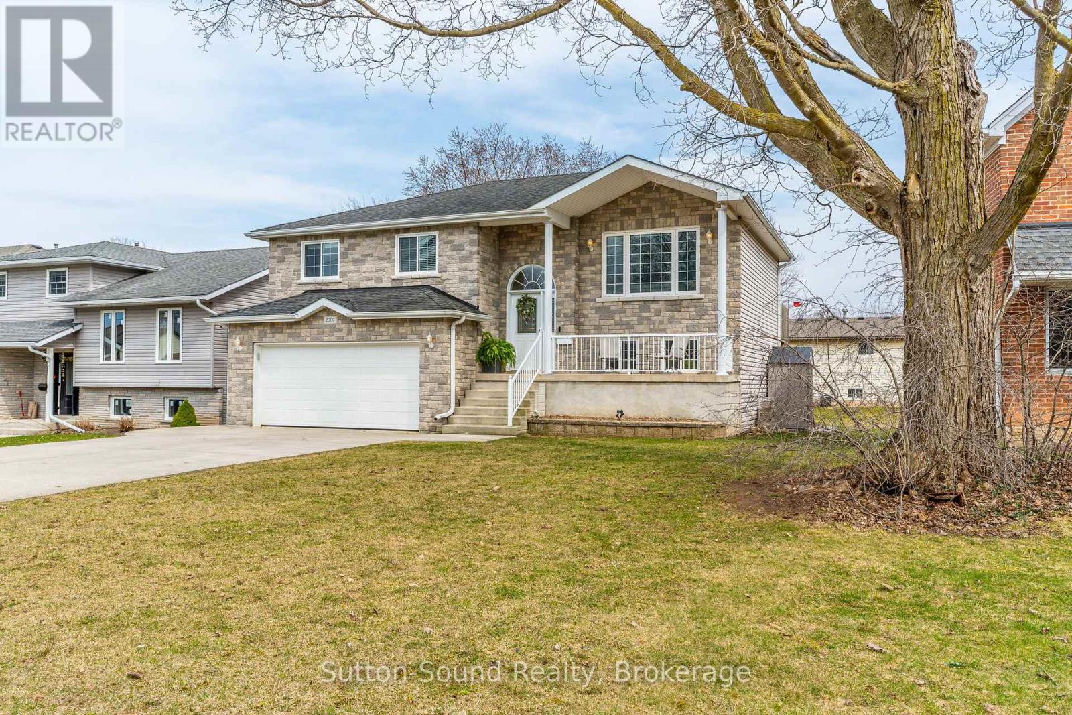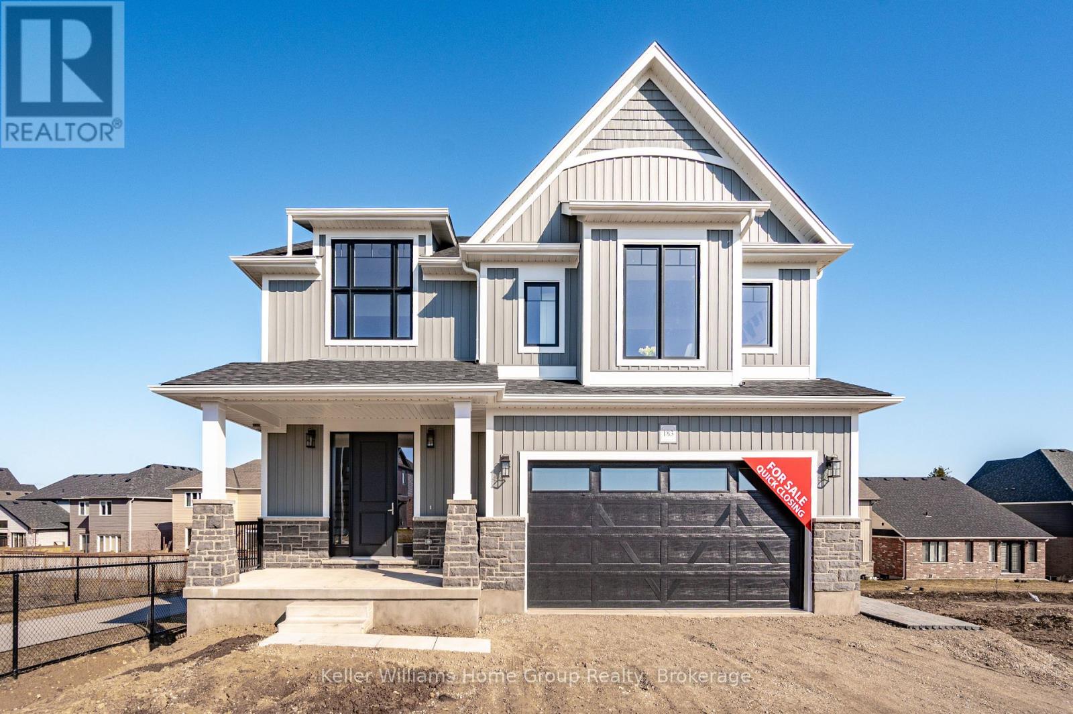507 - 4689 Jane Street
Toronto, Ontario
Great opportunity for investors or students! This newly renovated 3-bedroom condo is located just a 5-minute walk to York University, making it a smart option for student housing or rental income.Conveniently located near shopping and public transit, this unit offers low-maintenance living in a practical location. A solid choice for those looking for an affordable investment or a place close to campus.Easy to show and available nowreach out for more details! (id:56248)
89 Colville Place
Milton, Ontario
Brand new spacious 1 bedroom + den for lease. Fully renovated bathroom w/ 1 parking spot. Living room, kitchen, laundry, car parking and separate entrance. Modern open concept basement unit with lots of natural light and large windows on a detached house. Prime location in Milton - very family friendly with access to major highways, schools, parks, and amenities. Experience modern, easy living in a community you'll love. Utilities are included in the price. Occupancy - August 1, 2025. (id:56248)
82 Jewel Crescent
Brampton, Ontario
!!! Home Sweet Home !!!! Must See Beautiful 4 Bedroom Semi Detached with the Credentials of Detached Home available in Prime Location of Brampton .Lots of Immaculate Upgrades have made this a Great family home not to Miss Viewing...Huge Living and Dining Room and Seperate Spacious Family Room to Accomodate All Your Guests . Huge Kitchen With Lot Of Cabinets and Storage Space with Breakfast Area ... S/S Appliances & B/Splash.. Motivated Seller ...Very close proximity to Healthcare facilities including Brampton Civic Hospital, Trinity Common Mall . 1-Bed Room Spacious Family Size Basement Apartment With New Flooring. 30 Feet Wide Lot ,Very Rare for a Semi. Brand New Flooring on Main Floor . Brand New Broadloom on 2nd Floor . .. Extended Driveway. All Brick House On A Very Quiet Cres. Covered Porch. Close To School, Park & Transit. Inside and Outside Pot Lights, Kitchen Appliances changed in 2020,Kitchen and Washrooms Countertops changed in 2023,Concrete in Backyard in 2020.New Faucets and Shower heads in Kitchen and All Washrooms, Security Cameras, Smart Thermostat and Garage Door Opener, New switch boards, New Glass Shower Doors in Both Master Bedroom Washroom and Main Washroom on 2nd Floor . New Bidets in all 4 washrooms . (id:56248)
101 - 1071 Queens Avenue
Oakville, Ontario
Welcome to your private Oakville oasis in Queens Heights, a rarely offered boutique building tucked into a serene, treed cul-de-sac in College Park. This beautifully renovated 2 bed, 2 bath corner suite (with TWO underground parking spots) offers over 1100 sq ft of elegant, sun filled open-concept living, plus a stunning oversized private terrace, perfect for entertaining or quiet relaxation. Surrounded by lush evergreens, this main-floor unit boasts floor-to-ceiling windows, hardwood floors, built-ins, and two walkouts to the spacious patio. Ideal for downsizers or professionals seeking luxury indoor-outdoor living, the home features a renovated kitchen with stone counters, custom moveable island, stainless steel appliances, under-cabinet lighting, and plenty of storage. The spacious king-sized primary bedroom includes a walk-in closet and patio walkout, while the second bedroom/den offers custom cabinetry and a large window. Bathrooms are updated with modern fixtures and stone finishes. The roomy main bath has a large new soaker tub and separate glass shower. Enjoy the comfort of forced air heating, in-suite laundry with full-size washer/dryer, beautiful California shutters, and thoughtful built-in storage. Included are two underground parking spots (including an oversized corner spot) and a large storage locker. Residents enjoy excellent amenities: a fitness room, party room with kitchen, landscaped grounds with gazebo, BBQ terrace, and ample visitor parking. Steps from the Oakville Place, Oakville Golf Club, GO Transit, beautiful parks and trails, Whole Foods, top restaurants, and minutes to the lake, marina, downtown Oakville and Michelin star dining! This peaceful, hidden gem offers a true maintenance-free lifestyle in an unbeatable central location. (id:56248)
262 - 250 Sunny Meadow Boulevard
Brampton, Ontario
Modern 2-Bedroom Corner Unit with Natural Light & Prime Location Welcome to this beautifully maintained 2-bedroom, 1-bathroom corner suite offering abundant natural light and a functional, stylish layout. Situated in a desirable location just minutes from Highway 410, this home blends convenience and comfort effortlessly.Step inside to find premium vinyl flooring throughout and 9-foot ceilings that enhance the spacious, airy feel. The open-concept living area flows into a sleek kitchen featuring stainless steel appliances, ideal for both everyday living and entertaining.Enjoy the comfort of a hydronic air handler system and the convenience of an in-suite washer and dryer. Both bedrooms boast large closets, providing ample storage space.Relax or entertain on your gated front patio, perfect for enjoying warm days and quiet evenings. This unit also includes 1 dedicated parking spot.Located next door to a grocery store, banks, and essential amenities, this home offers the perfect mix of urban convenience and modern comfort. Whether you're a first-time buyer, downsizing, or investing, this is an opportunity not to be missed! (id:56248)
1710 - 1926 Lake Shore Boulevard W
Toronto, Ontario
Rare 3 Bedroom, 2 Baths. or 2 bedroom + library. Extraordinary SOUTH Lake View CORNER Suite at the stunning Mirabella. Forever Views Facing direct SOUTH to LAKE ONTARIO & City Skyline South East & South West to Humber Bay from extra wide balcony. The very last Builder SOUTH Corner Suite at $1,175,000.00 ! Brand New Suite 975 sq ft, THREE Bedroom,(or 2 plus library-den) 2 Full Baths, 1710e Plan. South West Corner of East Tower. Built-In Stainless Appliances, $25,837.00 ++ of Finishes Upgrades & Electrical Extras. Architecturally Stunning & Meticulous Built Quality by Award Winning Builder. Expansive 18' x 6' Balcony facing LAKE ONTARIO. This is in the Mirabella EAST Tower. This Suite is Upgraded by Builder with Stunning designer Extras throughout. Residents of Mirabella enjoy 10,000 sq. ft. of Indoor Amenities Exclusive for each tower, +18,000 sq. ft. of shared Landscaped Outdoor Areas +BBQ's & Dining/Lounge. Sought after HIGH PARK/SWANSEA Neighbourhood. Minutes to, Roncesvalles, Bloor West Village, High Park, TTC & all Highways, 15min to Airport. Miles of Walking/Biking on Martin Goodman Trail & The Beach are at your front door! World Class "Central Park" Style Towers, Indoor Pool (SOUTH Lake View), Saunas, Expansive Party Room w/Catering Kitchen, Gym (Park View) Library, Yoga Studio, Children's Play Area, 2 Guest Suites per tower, 24- hr Concierge. Suite is currently staged. Other is WIDE Balcony. SOUTH & SW Lake View, 1 Prk & 1 Locker Incl. Exquisite Opportunity to live on the Lake in Brand New Luxury (id:56248)
Ph06 - 1928 Lake Shore Boulevard W
Toronto, Ontario
Extraordinary SOUTH Lake View Penthouse at the stunning "Mirabella Condominiums". Forever Views Facing direct SOUTH to LAKE ONTARIO as well as City Skyline South East & South West to Humber Bay. The very last Builder SOUTH Penthouse ! Brand New Suite 1539 sqft, THREE Bedroom, (or 2 plus libraryden) 3 Full Baths, PhO6w Plan. 10 ft ceiling heights. Built-In Stainless Appliances, MIELE Gas Stove Top. $ 75,000 ++ of Finishes Upgrades & Electrical Extras. Architecturally Stunning & Meticulous Built Quality by Award Winning Builder. Expansive 21'x7' ft Terrace. This Suite is Full of Light ! & Upgraded by the Builder with Elegant Modern Designer selected Extras throughout. Residents of Mirabella enjoy 10,000 sqft. of Indoor Amenities Exclusive for each tower, +18,000 sqft. of shared Landscaped Outdoor Areas +BBQ's & outdoor Dining/Lounge. Mirabella is situated in the Sought after HIGH PARK/SWANSEA Neighbourhood. Minutes to, Roncesvalles, Bloor West Village, High Park, TTC & all Highways, 15min to Airport. 25 min to downtown Toronto or Mississauga or Vaughan. Miles of Walking/Biking opportunities on the Martin Goodman Trail & The Beach are at your front door! World Class "Central Park" Style Towers, Indoor Pool (SOUTH Lake View), Saunas, Expansive Party Room w/Catering Kitchen, Gym (Park View) Library, Yoga Studio, Children's Play Area, 2 Guest Suites per tower, 24- hr Concierge. Suite is currently staged. Other is Terrace. Rare 3 Bedroom ( or 2+large den), 3 full baths. 1 Prk & 1 Locker Incl. Exquisite Opportunity to live on the Lake in Brand New Luxury. (id:56248)
25 Edenridge Drive
Brampton, Ontario
Two separate units offering a unique investor-friendly layout, providing significant income potential or an ideal setup for a couple seeking a mortgage-helper. It is a well-maintained home situated in a highly desirable neighborhood, just steps away from schools, parks, places of worship, Bramalea City Centre, TMU Medical School, Chinguacousy Park, Brampton Library, and medical offices. This property offers unmatched convenience for families and professionals alike. The home features a generously sized kitchen with a cozy eat-in area and a large bay window that fills the open-concept living and dining space with natural light. The primary bedroom comfortably accommodates a king-sized bed with ample room to spare, while the additional bedrooms are well-proportioned to suit the needs of the modern family. The basement kitchen includes a functional built-in dining area, and there's a spacious office that is currently being used as a bedroom. The family room boasts a fireplace and a large window, creating a warm and inviting atmosphere. Additional highlights include abundant storage space via the crawl space, a backyard perfectly suited for entertaining, and a driveway that accommodates up to six vehicles with ease. Please note: The home can be easily converted back to its original floor plan, allowing for interior access from the main level to the basement. (id:56248)
406 - 65 Port Street E
Mississauga, Ontario
Welcome to Suite 406 at 65 Port Street East The Regatta, one of Port Credits most coveted boutique luxury condominiums, ideally situated on the shores of Lake Ontario. This exceptional residence offers a rare opportunity to live in a waterfront building where every day feels like a retreat. Step inside this beautifully updated suite and appreciate the attention to detail throughout. The newly renovated kitchen boasts sleek contemporary cabinetry, stone counters, and high-end stainless steel appliancesperfect for both casual living and elegant entertaining. The open-concept layout flows through spacious principal rooms, with large windows framing breathtaking lake views. Step out onto your private balcony and enjoy the soothing sound of waves and calming view of sailboats, an exclusive daily luxury. The building offers outstanding amenities, including a party room, rooftop terrace, and attentive concierge service. Just outside your door, the heart of Port Credit Village awaits. Walk to charming cafes, award-winning restaurants, boutique shops, and scenic waterfront trails. Commuters will love the short walk to the Port Credit GO Station for easy access to downtown Toronto. The Regatta is more than a residence its a lifestyle of elegance, convenience, and lakeside beauty. With its prime location, stunning views, and meticulously updated interiors, Suite 406 is truly a rare gem in a world-class building. (id:56248)
116 Thomas Street
Stratford, Ontario
Welcome to this beautifully maintained 2-storey family home offering 1,771 sq ft of living space plus a finished basement, nestled on a quiet street in a desirable, family-oriented neighbourhood with a nearby park. Step inside to discover a bright, open-concept main floor with soaring 9ft ceilings, a spacious kitchen, dining and living area, ideal for everyday living and entertaining. The cozy gas fireplace adds warmth while patio doors lead to a large, fully fenced backyard featuring a covered deck and hot tub -- your own private retreat! Upstairs boasts three generously sized bedrooms, including a spacious primary suite with walk-in closet and ensuite bath. Enjoy the convenience of second-floor laundry and plenty of storage. The finished basement extends your living space with a comfortable rec room, a 2-piece bath, and a rough-in for a future shower, perfect for guests or a growing family. Additional highlights include a double car garage, clean move-in condition, and flexible closing options. Don't miss your chance to live in this exceptional home close to parks, schools, and amenities. Just move in and enjoy! (id:56248)
2007 7th Avenue E
Owen Sound, Ontario
Welcome to this meticulously maintained 4-bedroom family home offering exceptional comfort, functionality and versatility. Ideal for multigenerational living or income potential $$$ with the standout private in-law suite that features a custom galley kitchen, full bathroom, bedroom and cozy family room with a Napoleon gas fireplace. Enjoy added peace and quiet with Rockwool Safe 'n' Sound insulation between the lower and upper levels. The main level boasts hardwood flooring throughout, creating a warm, cohesive living space. The updated main bathroom offers modern style and convenience with ensuite privileges to the primary bedroom that boasts a large walk-in closet. Two additional main floor bedrooms. This home delivers on storage and utility, with spray-foam insulated under-porch storage, shed, and under-stair storage. The double car garage features epoxy floors, a side mount Smart garage door opener and interior access. Additional upgrades include: Central vac system, Gutter guards for low-maintenance exterior care, 200 amp updated panel with pony panel to utility room, Air exchanger with humidistat for a healthy indoor environment. Prime Eastside location within close proximity to local schools, Georgian College, the Hospital, shopping, restaurants, parks and the scenic Niagara Escarpment. This move-in-ready home is a rare find with thoughtful upgrades, ample storage and a flexible layout that works for a variety of lifestyles. Don't miss your chance to make it yours! Call your Realtor today. (id:56248)
183 Haylock Avenue
Centre Wellington, Ontario
FREE, MOVE-IN-READY ACCESSORY APARTMENT INCLUDED!Step into your brand-new, expertly crafted home by Award Winning Granite Homes a perfect blend of luxury, comfort, and functionality. This stunning two-storey design boasts 5 spacious bedrooms, 4 bathrooms, and upgraded finishes throughout, including 9-foot ceilings on the main floor, a cozy gas fireplace, and a chef-inspired kitchen with custom floating shelves, an extended breakfast bar, and top-of-the-line granite countertops. Enjoy the elegance of upgraded hardwood flooring, premium doors and hardware, sophisticated light fixtures, and much more.On the second floor, youll find 4 generously sized bedrooms, including a private primary retreat with a spa-like 5-piece ensuite. But that's not all the fully finished accessory apartment with a walk-out basement is a standout feature, complete with its own custom kitchen, laundry facilities, and a stylish 3-piece bathroom. Appliances Included. The upgrades extend into the backyard, where you'll find an interlocking stone patio, a gas line for your BBQ, and ambient exterior lighting to set the perfect mood for summer evenings.This home also includes a fully equipped accessory apartment with a separate entrance ideal for multi-generational living, guests, or even a rental opportunity. Come see it for yourself and find out why this could be your forever home, and the Award-Winning community you'll want to call home. (id:56248)





