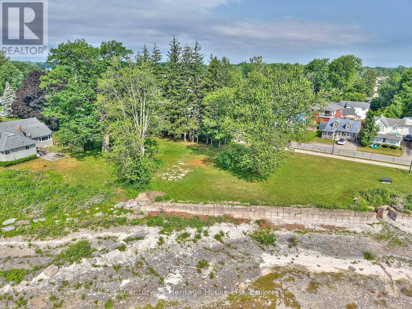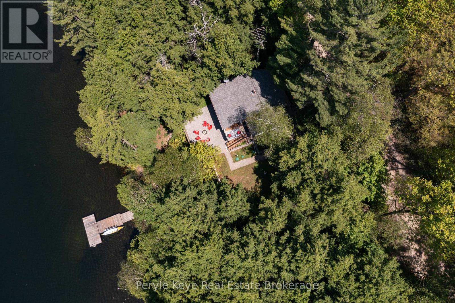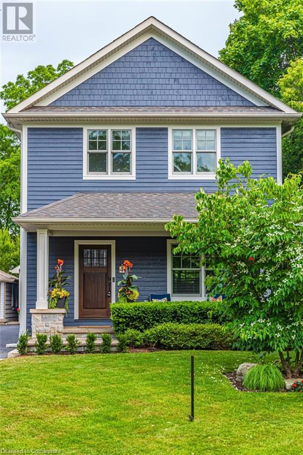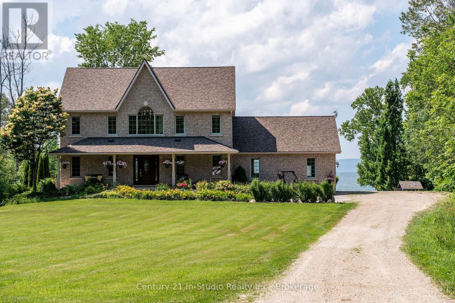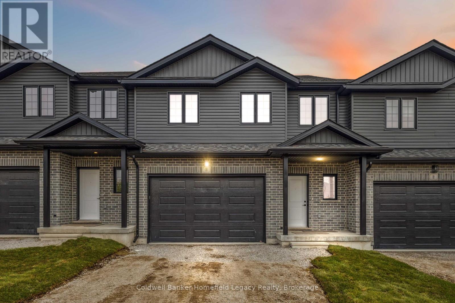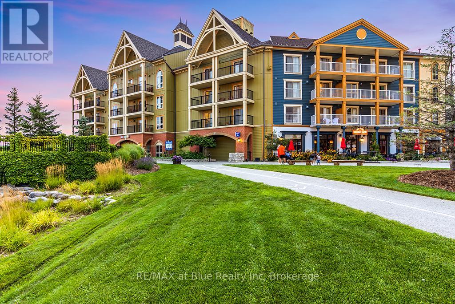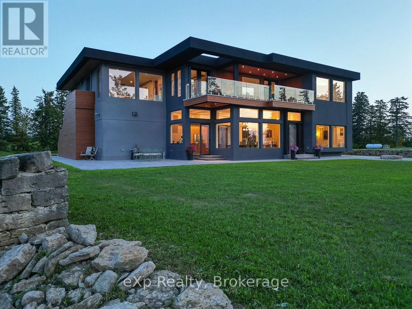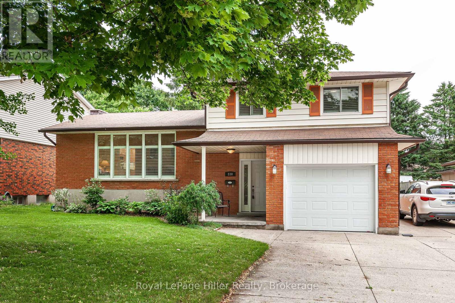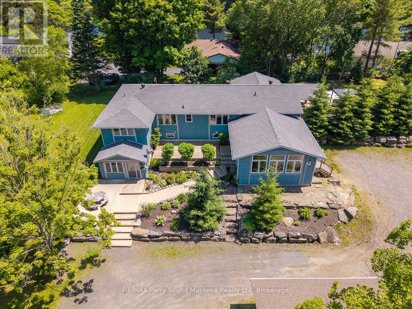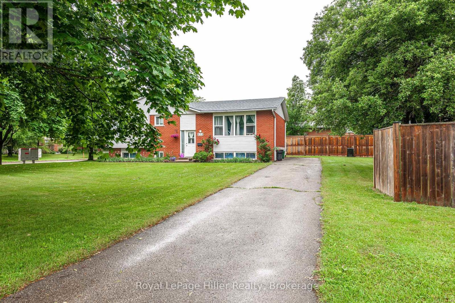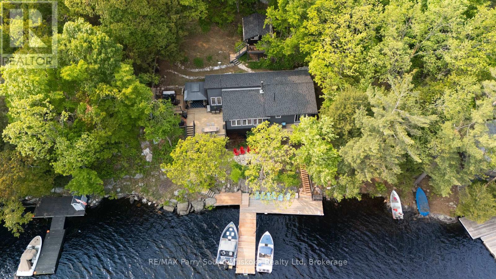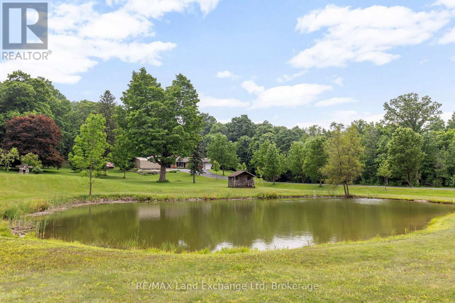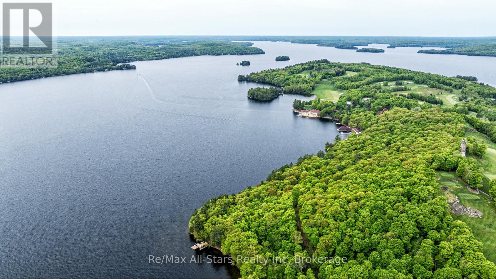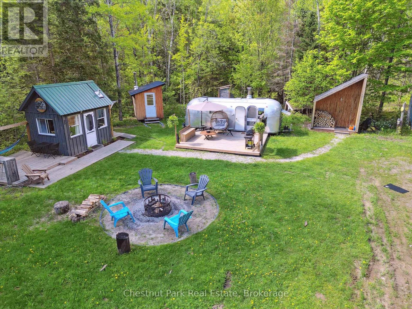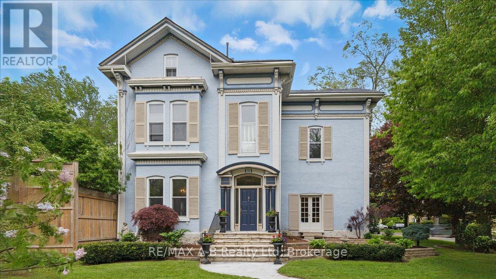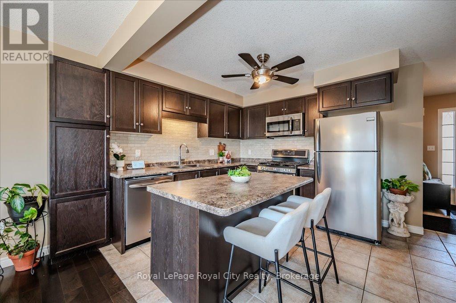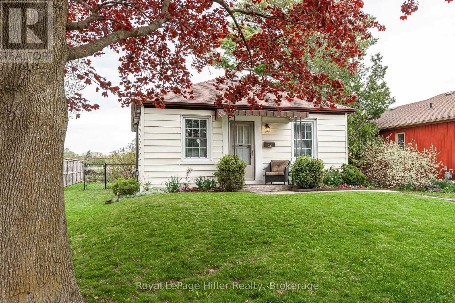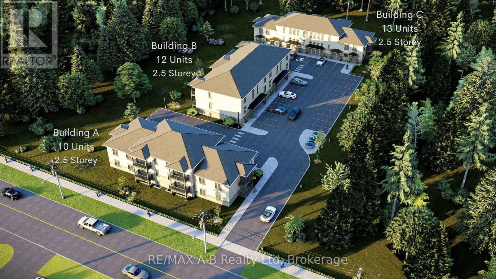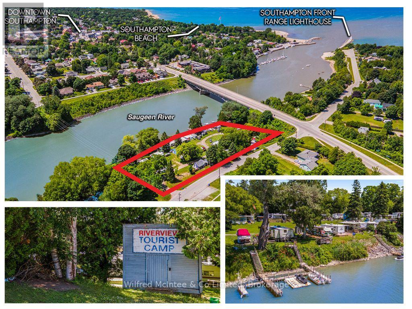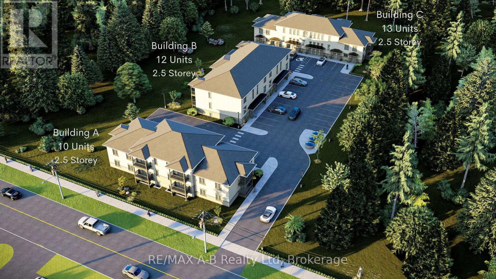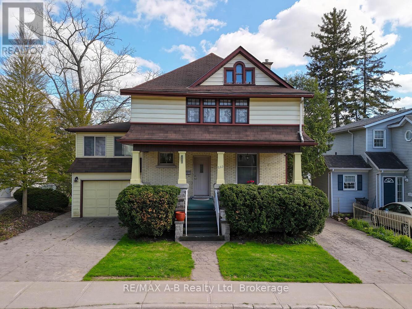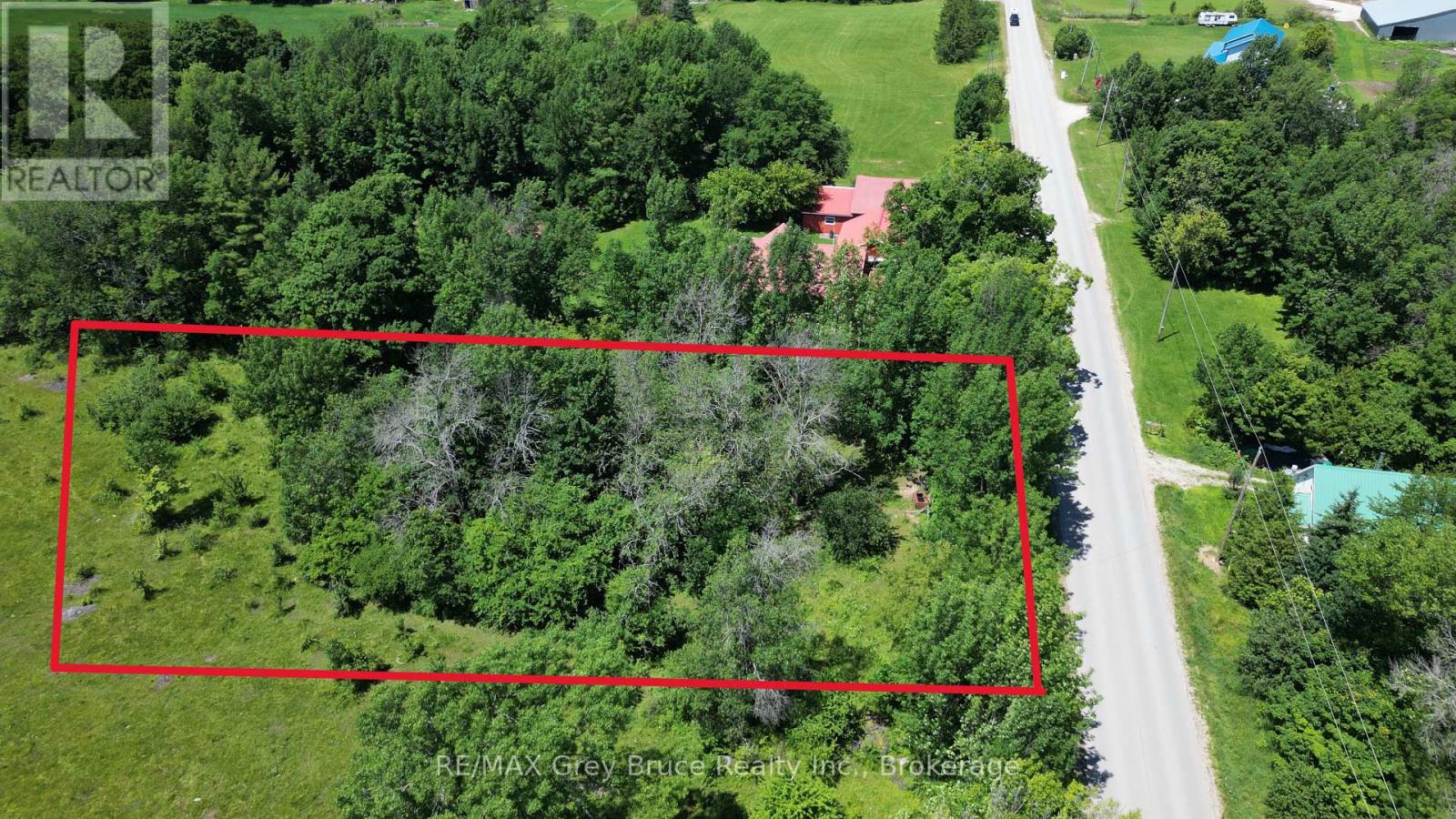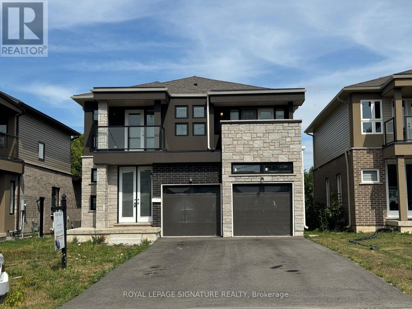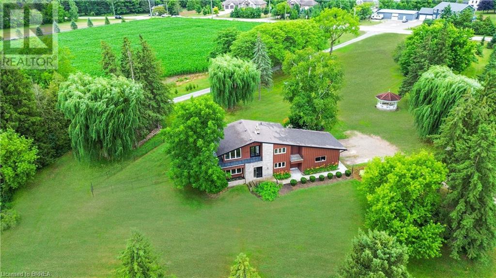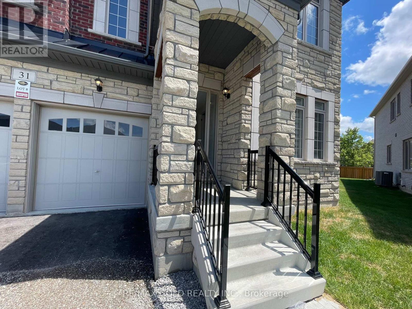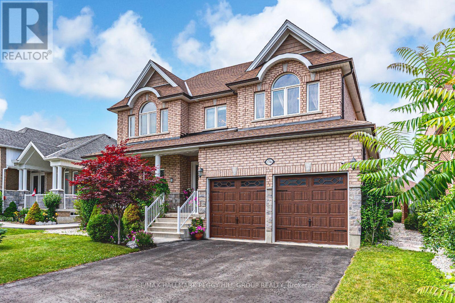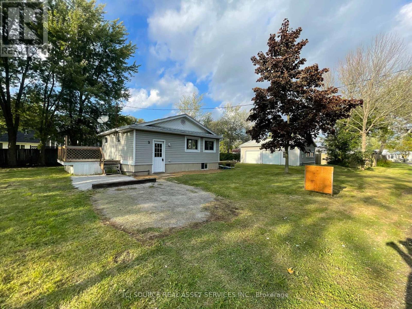975 Warwick Court Unit# 806
Burlington, Ontario
Welcome to the Halton Towers! The unit has a large, covered balcony to enjoy your morning coffee or evening glass of wine! The building is located centrally with close highway access, 5 minutes to GO train, Ikea, Mapleview Mall and more! The building also has a pool, sauna, exercise room, and party room for your enjoyment. LOW condo fees include cable, hydro, heat, water, building insurance, etc. Please get in touch with us to view this space! (id:56248)
831 Whitecap Avenue
Waterloo, Ontario
*Welcome to 831 Whitecap Avenue* Located in the heart of the family-friendly East bridge neighborhood, this beautifully updated 4-bedroom, 4-bathroom detached home offers the perfect blend of style, space, and convenience. The open-concept main floor is bathed in natural light and features a kitchen with stainless steel appliances, Granite countertop and seamless flow into the living and dining areas — ideal for both everyday living and entertaining. Upstairs, the spacious primary suite boasts a 3-piece ensuite and walk-in closet, while two additional bedrooms share a well-appointed 4-piece bath. The fully finished basement adds versatility with an extra bedroom, full bathroom, and flexible rec room. Updates include 1.Furnace 2025 2.AC 2025 3.Fresh Paint 4. Wifi Garage Door Opener 2025 5.Roof 2016 6.Flooring, Stairs and Railings 7.Light Fixtures. Take advantage of a prime location close to top-rated schools, parks, shopping, public transit, and major highways. This move-in-ready home truly has it all. (id:56248)
V/l Lakeshore Road
Fort Erie, Ontario
Located on the shores of Lake Erie, this exceptional property offers a rare opportunity to build your dream home in a serene, waterfront setting. Enjoy picturesque lake views and peaceful surroundings, all while being just a short drive from major highways and the Peace Bridge providing convenient access to the U.S. and beyond.Buyers are responsible for their own due diligence regarding future land use, building permits, zoning, and availability of municipal services. (id:56248)
5135 Mcrae Street
Niagara Falls, Ontario
Looking for 3 Bedrooms plus 2 bathrooms in Niagara Falls! Step Back Into History As You Enter This 2 1/2 Story Home.The Main Floor Layout Includes A Sunroom, Living Room, Dining Room, Kitchen, 4 Pc Bath And Family Room, With A Walk Out To Terraced Backyard Oasis With Man Cave Garage. 3 Bedrooms, One Of Which Has A Walkout To A Backyard Balcony, A Bathroom And An Oversized Master Bedroom With Access To The Upper Bonus Loft Area. The Home Is Close To Clifton Hill And Niagara Falls. (id:56248)
1260 Ernest Avenue
London South, Ontario
HOME FOR SALE IN LONDON: Charming 3-Bedroom, 1-Bathroom in White Oaks neighbourhood, London, Ontario. Just 5 Minutes from Highway 401! Welcome to this beautifully updated corner lot home, perfectly situated in the desirable White Oaks neighbourhood. Great for commuters and investors wanting to expand their portfolio. Enjoy the convenience of two separate driveways and a detached single vehicle garage, offering ample parking and storage options. House size: 1050 sqft. Key Features: New Roof (2023) ensuring peace of mind for years to come. Brand new exterior doors enhancing curb appeal and security. Fresh, modern flooring throughout the entire home. Completely renovated bathroom with stylish fixtures. New kitchen featuring brand new countertops and cupboards. Updated electrical panel for safety and efficiency. Freshly painted main floor, including all three bedrooms, kitchen, living area, and bathroom, creating a bright living space. Main floor features 3 skylights for bright atmosphere. New light fixtures throughout adding a contemporary touch. Basement Highlights: One roughed-in bedroom plus a spacious area with new insulation and vapor barrier for turn-key renovations Separate entrance - ideal for future rental income or expanding your living space (pending permit and building approvals). Convenient laundry area and half bathroom plumbed-in for easy installation. School Districts: St. Anthony Catholic Elementary, St. Jude Catholic Elementary, Regina Mundi Catholic Secondary College. This home offers incredible potential for families or investors looking for a move-in ready property with room to grow. Don't miss this opportunity to own a beautifully upgraded home in a prime location! (id:56248)
12 Dryden Way
Toronto, Ontario
Short-term or long-term lease available. Beautiful Executive freehold townhome -- Main level & Upper level for you -- Floorplan attached. Enjoy the open concept living & dining, kitchen with granite island & breakfast bar overlooking the spacious family room. Fenced private backyard, cute balcony w/o from family room, and two parking spaces on the driveway. *Utilities $250 Flat Fee Covers: Heat/AC, Hydro, Water, High-Speed Internet! Note Inclusions & Exclusions below (id:56248)
306 - 3525 Kariya Drive
Mississauga, Ontario
Fabulous 2 bedroom 2 bathroom unit with balcony and ensuite laundry in excellent location. Close to transit, Square One, 403. Granite counters, stainless steel appliances, underground parking. Beautiful finishes, open concept kitchen/living/dining areas. Great amenities - Indoor pool, hot tub, exercise/weight room, media room, billiards, visitor parking. The perfect place to call home! (id:56248)
55 Yorkdale Crescent
Toronto, Ontario
A Stunning, custom-built masterpiece in the Heart of Toronto! A rare opportunity to own a truly unique, high-quality home in a fantastic location. This gorgeous 8 bedroom home is the perfect blend of luxury, functionality and investment potential. Thoughtfully designed with top-quality finishes and spacious living areas, this residence is ideal for large families or multi-generational living. The Main Floor features marble flooring throughout with a spacious open-concept living and dining area and a main floor bedroom with a private ensuite perfect for guests or in-laws. Gourmet Kitchen with premium finishes, seamlessly flowing into the living space for effortless entertaining. Soaring 9-ft ceilings on the main and basement levels create a sense of grandeur, with 8-ft ceilings upstairs for comfort and warmth. Luxurious upper level boasts 4 generously sized bedrooms, including a primary suite with a spa-inspired ensuite, walk-in closet and a private balcony. Basement with Income Potential with two separate sections, offering incredible flexibility. One side is ideal for personal use, while the other features 2 spacious bedrooms, a large modern kitchen with quartz countertops and a full washroom perfect for rental income or extended family. Ample parking space for multiple vehicles and a large detached garage in the backyard for storage, workshop, or future potential. Whether you're looking for luxurious living or investment potential, 55 Yorkdale Crescent checks every box. (id:56248)
1372 Maple Road
Innisfil, Ontario
Welcome Home!!! Steps to Lake Simcoe... Where you can head out for a day at the beach or drop your boat or sea doo at the boat launch. This Beautifully designed Oasis boasts 5 bedrooms and an open concept kitchen, great for entertaining!!! Turn the main floor bedroom into an office. The custom finishes and attention to detail make this house a home. The wraparound deck on the second floor with access from two bedrooms is a nice touch. The private and spacious backyard is great to gather around with friends and family around the fire pit. (id:56248)
1801 Appleview Road
Pickering, Ontario
Open House Sat & Sun June 7 & 8 2 - 4 PM Discover your private retreat in the heart of Pickering's prestigious Dunbarton neighborhood! This *Deceiving layout in this Spectacular Bungalow* sits on a beautifully landscaped lot, offering a perfect blend of country charm and urban convenience. With **3+1 bedrooms**, **3 updated bathrooms**, and a **modern finished basement with a separate entrance**, this home is ideal for families or buyers seeking something truly special. Step inside to find an impeccably maintained interior showcasing pride of ownership throughout. The main level features a bright sun-filled design of combined living/dining with hardwood floors, pot lights, and large windows that flood the space with the natural light. The updated kitchen boasts modern finishes, ample storage, and a breakfast area overlooking the side yard. The open living and formal dining rooms are perfect for entertaining. With the large primary bedroom at the front of the house or optional primary at the back of the house this layout can be quite versatile. The lower level offers additional living space with a bright and spacious layout, including a large rec room, an extra bedroom, and a bathroom and the laundry room. The separate entrance makes it perfect for extended family or potential rental income. Outside, the professionally landscaped yard is a true sanctuary. Enjoy the tranquility of your outdoor oasis complete with mature trees, manicured gardens, and a detached garage/workshop that's perfect for hobbyists or additional storage. Located minutes from top-rated schools, shopping centers, parks, and major highways, this property combines convenience with serene living. Homes like this offering unique character and an unbeatable location are rare. Don't miss your chance to own this gem on one of Pickering's most sought-after streets! (id:56248)
200 Sirente Drive
Hamilton, Ontario
Welcome to your new home, a two-storey detached residence, ideally situated in the highly desirable Crerar/Barnstown neighbourhood. Built in 2003 as the original model home with 3321 square feet of finished living space and an abundance of natural light. Step into the impressive front foyer with soaring ceilings. The main floor features a seamless flow between the formal living and dining rooms, a cozy family room, and a large kitchen with ample cabinetry—perfect for both everyday living and entertaining. Enjoy direct access from the double car garage with epoxy floors directly in the home and basement for added convenience. Upstairs, you'll find four generously sized bedrooms and two full bathrooms. The stunning primary bedroom is a private retreat with a walk-in closet and a beautifully appointed ensuite bathroom. Upper-level laundry adds functionality and ease to your daily routine. The fully finished basement is designed with versatility in mind, featuring an open living space, separate bedroom, full bathroom, and a second kitchen—ideal for multigenerational living or an in-law suite setup. Step outside to your private backyard oasis complete with a spacious deck, lush green space, a charming gazebo, and a large six-person hot tub. Roof updated in 2015 with a transferrable lifetime warranty for added peace of mind. Located minutes from Limeridge Mall, major highways, public transit, parks, schools, and a wide range of amenities, this neighbourhood truly has it all! (id:56248)
Tiny Home - 30 18 Side Road
Centre Wellington, Ontario
Ready to simplify? This adorable, brand new 400 sq ft tiny house has everything you need to live simply without sacrificing comfort.Full size kitchen with quartz counters, double sinks, stainless steel appliances,eat up island and ample cupboard space. Soaring ceilings and oversized windows ensure a bright and spacious feel. Highly efficient electric heat & AC unit plus built in fireplace and in floor heat ensure you stay comfortable year round. Bedroom accommodates a queen bed with built in reading lights and recessed shelving to eliminate need for nightstands. Built in drawers and cupboards provide ample storage for clothing, etc. Full washroom with shower, soaker tub & stacked laundry. Driveway parking for 1 car. Small patio and storage shed included. This luxurious, customized tiny home has been thoughtfully designed, is on a permanent foundation, fully compliant with the Ontario Building Code and connected to municipal water and sewer. $2,000/month includes electricity and water, subject to reasonable usage. Option is available for furnished. (id:56248)
201 Home Street
Stratford, Ontario
Solid 4-Bedroom Brick Bungalow with In-Law Suite! Welcome to this solid 4-bedroom, 2-bathroom Brick Bungalow, offering great curb appeal and plenty of potential to make it your own! Situated on a spacious lot with a double-wide private driveway and attached single-car garage, this home has room for the whole family and then some. Enjoy your morning coffee on the covered front porch or entertain in the partially fenced backyard featuring mature trees and a concrete patio, perfect for summer BBQs. Inside, the main floor offers a large living room with a beautiful bay window (new in 2016), an eat-in kitchen with pantry, and three generous bedrooms with hardwood flooring under the carpet. A full 4-piece bathroom completes the main level. The finished basement offers excellent in-law potential with a separate entrance, eat-in kitchen, living room, bedroom, and 3-piece bathroom. The shared laundry is conveniently accessible from both the main floor and the in-law suite. Major updates include a new asphalt roof (2024) on both the home and garage. The interior is solid and functional, ready for your personal touch and updates. Don't miss this opportunity to own a well-built home with space, flexibility, and classic charm. Call your REALTOR today to book a private showing! (id:56248)
110 Skyline Drive
Armour, Ontario
Some lakefront properties offer views. This one delivers the whole experience- sun-drenched days, shoreline dinners, and space to connect with everything that matters. With 75 ft of frontage on Three Mile Lake, this year-round 3-bed, 3-bath home or cottage is all about connection- to nature, to the water, and to the people you share it with. A covered deck for morning coffees. A Muskoka room for rainy-day reads. A walkout lower level for guests. A patio for summer campfires. And a dock for everything else. With west exposure and wide-open lake views, 110 Skyline Drive offers a front-row seat to the best parts of lake life- every season of the year. Think sunrise paddles, dockside swims, and crisp winter adventures. This is what lake life is all about! Set on a private, tree-lined lot, with a generous waterfront deck that brings you right to the shoreline, every moment feels like an escape. Inside, the flow is effortless. A spacious entry opens to a bright, open-concept main floor where the lake is always in view. The kitchen is both practical and inviting, offering stainless steel appliances, ample prep space, and easy flow to the living room anchored by a propane fireplace. The main floor primary suite connects to a 4-pc bath, offering both ensuite comfort and convenient access for guests. Downstairs, two guest bedrooms offer comfort and privacy- one with a 3-piece ensuite and a direct walkout to the Muskoka room, where wraparound windows frame the lake and time seems to slow. It's a space made for rainy-day reading and late-night game nights. A cozy rec room with a propane fireplace and a convenient 2-pc bath completes the lower level. Other highlights include a drilled well, 200 AMP service, year-round access, plus it comes turnkey, so you can start enjoying the lake from day one. Located just 30 minutes to Huntsville, under 15 to Burks Falls, and only 2.5 hours from Toronto, conveniently close, yet worlds away. Your next chapter starts at the lake! (id:56248)
44 Head Street
Oakville, Ontario
Welcome to 44 Head St - an exceptional home in the heart of Oakville- steps from Kerr Village & downtown. Enjoy walkable access to local shops, dining & the lakefront-the perfect blend of convenience & tranquility. Offering almost 2200 sq ft plus fully finished basement ( 1015 sq ft), this remarkable residence offers timeless charm & modern functionality. Set behind pretty gardens, the Dark Slate wood siding & crisp white trim frame an inviting front porch-perfect for morning coffee or evening wine. Inside, 9' ceilings, hardwood floors, crown moulding & high baseboards create a refined, elevated feel. The entertainer’s kitchen showcases granite countertops, a large island, professional-grade appliances & generous storage, seamlessly flowing into the bright, open-concept living & dining areas. A cozy gas fireplace with custom millwork adds warmth, while French doors lead to the beautifully landscaped rear garden-perfect for relaxing or hosting outdoors. A versatile room on the main floor can serve as your personal office or den; it could also be transformed into a separate dining room if desired. Upstairs are 3 spacious bedrooms, each with ensuites with heated floors & walk-in closets . The lower level (9’ ceilings) includes a spacious family room plus 4th bedroom, 3pc bath & large laundry room. Storage is no issue in this home with the many custom built-in closets & cabinets. A detached garage with EV charger features a rare basement for even more storage! Plus there is parking for 6 cars on the extra long driveway. A fully fenced private rear yard, & unbeatable walkability to parks, shops, cafés & the waterfront make this turnkey property a rare offering. Meticulously maintained by the current owners, recent updates include powder room renovation (2024), driveway resurfaced (2024), exterior newly stained (2024) & insulation upgraded to R60 (2025). Ideal for empty nesters, downsizers & families. Don’t miss this opportunity to experience Oakville’s historic charm. (id:56248)
359690 Bayshore Road
Meaford, Ontario
How often do you find both waterfont and acreage? This rare offering is a true exception, 6.6 private acres with 200 feet of pristine shoreline, where golden sunsets melt into the bay, just ten minutes from Owen Sound. As you pass through the forest, the trees open and your home appears, an impressive all stone two-storey home, framed by landscaped gardens and the shimmer of the bay just beyond. Its peaceful, private, and picture-perfect. Inside, over 3,500 square feet of thoughtfully designed living space unfolds. The open-concept kitchen, dining, and living area features warm hardwood floors, a cozy propane fireplace, and oversized windows that draw your eyes straight to the water.A main floor office with custom built-ins offers flexibility, while a formal dining room, two-piece bath, laundry, and direct access to the attached double garage complete the level. Just off the kitchen, a party-sized back deck with a built-in swim spa invites you to relax, entertain, or simply take in the view then head down for a dip in the bay. Upstairs, four bedrooms await, including a spacious primary suite with walk-in closet and a large ensuite featuring a double vanity. A four-piece bath serves the other bedrooms, and a cozy arched reading nook adds a touch of character to the upper hall.The finished lower level offers a fifth bedroom and 3 piece bath, ideal for guests along with a generous rec room, propane fireplace, and patio doors that open to a screened-in, three-season room. Its the perfect spot to unwind, breathe in the lake air, and enjoy the outdoors, bug-free. And for year-round comfort, the home is equipped with a high-end Mitsubishi air-to-air heat pump whisper-quiet, energy-efficient, and built for Canadian winters.A rare combination of privacy, shoreline, and craftsmanship just minutes from town, yet a world apart. (id:56248)
3 - 165 Egan Avenue E
St. Marys, Ontario
REMARKS FOR CLIENTSStunning 3 bedroom 2 Story Home Vacant Land Condo. Welcome to your dream home! This brand-new 3-bedroom, 2 story home is designedfor modern living with an open concept main floor. Featuring luxury vinyl plank flooring throughout perfect for entertaining and everydaycomfort. Upstairs, retreat to your spacious primary suite with a large bedroom, luxurious en-suite boasting dual sinks and beautifully titledshower. Two additional bedrooms provide plenty of space for family guest or a home office. Enjoy the convenience of a car and a half garageideal for parking and extra storage. Step outside to your 12' x 10' pressure - treated deck, perfect for summer BBQ. The asphalt driveway andcentral air conditioning complete this exceptional home. (id:56248)
259 - 190 Jozo Weider Boulevard
Blue Mountains, Ontario
MOSAIC AT BLUE RESORT CONDOMINIUM - Beautiful one bedroom one bathroom fully furnished resort condominium located in The Village at Blue Mountain in the boutique-style condo-hotel known as Mosaic at Blue. Steps away from the Silver Bullet chairlift and Monterra Golf Course. Enjoy all the shops and restaurants in Ontario's most popular four season resort. Suite comes fully equipped with a kitchenette with two burners, dining area, pullout sofa, fireplace, appliances, window coverings, lighting fixtures and everything else down to the cutlery. Mosaic at Blue's amenities include a year round outdoor heated swimming pool, hot tub, owner's ski locker room, two levels of heated underground parking, exercise room and private owner's lounge to meet and mingle with other homeowners. Ownership at Blue Mountain includes an optional fully managed rental pool program to help offset the cost of ownership while still allowing liberal owner usage. The condo can also be kept for exclusive usage as a non-rental. 2% Village Association entry fee is applicable. HST is applicable but can deferred by obtaining a HST number and enrolling the suite into the rental pool program. In-suite renovations scheduled for all condominiums in Mosaic sometime in either fall 2025 or spring 2026.This suite will be completely refurbished in the fall of 2025. The Seller has paid the first two payments of $19,706.88 leaving a balance of $59,120 of eight payments remaining. The buyer to pay the remaining payments. Proposed refurbishment renderings included in the photos of this listing are one-bedroom renderings. All Mosaic suites will be refurbished similarly. (id:56248)
689360 18th Side Road
Blue Mountains, Ontario
Nestled on a private 24.82 acre ravine lot, this breathtaking escarpment estate offers glorious design, unparalleled serenity, and some of the most exquisite views The Blue Mountains has to offer. This stunning, eco-friendly home rose from a collection of sea cans brilliantly transformed into a luxurious property. Meticulously curated, it masterfully combines industrial steel with the warmth of natural wood elements, creating a cohesive and striking aesthetic.The bespoke stone-surface front door opens to a magnificent floating staircase crafted from steel and wood. The open-concept main floor is bathed in light which interacts dynamically with exposed corrugated steel. White oak flooring and natural accents beautifully complement the metalwork and harmonize with spectacular outdoor views. Featuring endless windows and a striking gold leaf accent wall, the kitchen and dining room lead to an expansive patio. A reading room invites relaxation by a 3-sided fireplace shaped from black granite from the west coast Canadian shield. The formal sitting area is open yet intimate. A sound-dampening wall of corrugated steel panels enhances the billiard and entertainment area. A spacious mudroom with separate entrance is ideal for ski and hiking gear.The second level is accessible by either stairs or a delightful glass-walled elevator. The handsome primary suite boasts a sumptuous bathroom with soaker tub and a balcony, both offering more unobstructed views of the bay. Solid cherry doors lead to two additional bedrooms, a gym, and a sauna with steam shower; a light filled balcony is designed to receive a jacuzzi. Independent guest accommodation, which can be configured with either one or two bedrooms, has its own separate entrance. This area can function as a standalone unit or be seamlessly integrated into the main house.Redefining strength and elegance, this home is born from imagination and designed to be in harmony with nature. It is at once restful, inspiring, and joyful. (id:56248)
330 Britannia Street
Stratford, Ontario
Carpet-Free, Spacious 3-Bedroom 4-level Side-Split in a Prime Location! Welcome to this beautifully maintained 4-level side split offering 3 bedrooms and 2 bathrooms completely carpet-free for easy living! Enjoy the bright and airy living room with a large picture window, and a modern kitchen featuring quartz countertops, open to the dining area with walk-out access to a raised deck. Entertain with ease on the deck complete with natural gas BBQ hookup and relax in the sunken hot tub, all overlooking a generous partially fenced backyard with a handy storage shed. This home also features a cozy separate family room, a finished rec room in the basement with built-in cabinetry and an electric fireplace, plus plenty of storage space off the utility room. All three bedrooms upstairs have beautiful hardwood floors, and one is currently set up as a home office. Heated floors in the upstairs hallway and bathroom add extra comfort. Additional highlights include an attached single-car garage, concrete driveway with parking for 6 cars, central vacuum system, and no rental equipment. Located close to schools, shopping, and the recreation center, this move-in ready home is in an ideal neighborhood. Don't miss your opportunity and contact your REALTOR today to book a private showing! Updated insulation, side garage door and windows except living room 2009, Furnace 2005, A/C 2010, all eavestroughs and water softener 2011, Roof 2013, water heater and roll up garage door and opener 2020, rec-room floor 2023 (id:56248)
1587 Haldibrook Road
Caledonia, Ontario
Rural Elegance Redefined! Spectacular must view 1.51 acre country property boasting prime south of Hamilton - east of Ancaster location - northwest of Caledonia. Set well back from paved road is stunning 2014 “Venture built brick/stone/stucco clad bungalow adorned with beautiful landscaping surrounded by peaceful farm fields introducing 2,261sf of immaculate interior, 2,406sf professionally finished lower level & 1,013sf triple car garage. Showroom Condition best describes this one owner home enjoying an endless amount of features/upgrades incs 9ft MF crown moulded ceilings, gleaming hardwood floors, insulated/sound-proofed interior walls & 36” wide interior doors complimenting soft, warm neutral décor. Inviting covered front porch provides entry to grandiose, extra-wide foyer leading to open concept living room enhanced with p/g fireplace, flanked by gorgeous built-in wall unit & 4 panel sliding door walk-out to 224sf covered entertainment venue - segueing seamlessly to Gourmet’s Dream kitchen sporting quality “Winger” cabinetry, granite countertops, tilr back-splash, designer breakfast bar island, hi-end stainless appliances & adjacent dining room incs garden door porch walk-out. Continues to lavish east-wing primary bedroom complete w/4pc en-suite incs heated tile floors & huge walk-in closet, 4pc main bath, 2 roomy bedrooms, office/den (possible bedroom), 2pc powder room, bright/roomy laundry room & convenient direct garage entry. Bring the entire family & all your friends too - because the 1,800sq plus, open & airy designed lower level family room, will accommodate everyone in stylish comfort. Large cold room & utility/storage room ensure all lower level space is utilized. Notable extras -p/g hi-eff furnace, AC, HRV, C/VAC, excellent water well, water purification, 200 amp hydro, p/g stand-by generator, 12x10 garden shed, 288sf stamped rear concrete patio, multi-zone full outdoor irrigation extending along side stately paved driveway & so more. FLAWLESS! (id:56248)
9 Addie Street
Parry Sound, Ontario
Welcome to 9 Addie Street, situated on a double wide immaculately landscaped mature lot with plenty of space throughout this impressive property and river views. Enjoy a spacious open concept design home which is great if you have a large family or host gatherings for family and friends. The primary bedroom is complimented with a large primary en-suite bathroom and a large walk in closet. Vaulted ceilings with plenty of windows and hardwood floors give this home a bright airy feel while at the same time a cozy family environment with its warm tones. There is a large kitchen, dining room, family room, sun room and bonus room off the kitchen with laundry and plenty of storage and space. A separate basement apartment with its own front door as well as access from inside the home if desired. The basement apartment/in-law suite has been run as an Airbnb generating $38,000 annually but can generate more if sought after. Relax and unwind year round in your hot tub with electronic metal cover that is controlled from inside the home. The large deck or fire pit in your very own private backyard oasis completes this amazing home. Only minutes from Yvonne Williams public park you'll enjoy even more green space, fishing riverside and access to the river which is a boater's/kayaker's/canoeist's dream. There is room for a second garage on this large property and currently has a heated/insulated two car garage. Located on a quiet street in the town of Parry Sound, this home offers many experiences creating opportunities for family memories in the years to come. (id:56248)
292 Maple Avenue
Stratford, Ontario
Charming 3-Bedroom Raised Bungalow on Spacious Corner Lot! Welcome to this bright and inviting 3-bedroom, 1-bathroom raised bungalow situated on a generous corner lot. Featuring two driveways, there's ample parking for family and guests. The main floor offers a sun-filled L-shaped living and dining room with a walkout to a deck and a partially fenced backyard perfect for summer entertaining. The kitchen is a great size with room to personalize. Downstairs, the finished basement provides a spacious rec room, a combined laundry/utility area, and a convenient storage room. Located close to schools, grocery stores, and the popular south-end splash pad. Public transit is just steps away, making commuting easy. A great opportunity for families or first-time buyers! (id:56248)
362 Healey Lake
The Archipelago, Ontario
3 bedroom, 2 bathroom Viceroy cedar sided cottage on the highly desirable Healey Lake. Current owners live here year-round. In the winter access the property by snowmobile trail. In the summer spring and fall access just a short boat ride away from a convenient boat launch or marina. South exposure for a day of fun in the sun.Multiple sitting areas. Unwind in the hot tub which is five years new, while enjoying Lake views. Open-concept living & dining room, w/sunken living room & ample windows.Laundry room. Master bedroom w/ en suite bathroom, separate deck for those serene mornings where you can enjoy your coffee. Full unfinished basement w/potential for extra living space. Premium UV filtration UV system.Wood-stove Heat pump offers versatile functionality, providing both heat & air conditioning as needed. Newly upgraded roof and fully insulated Bunkie in the last two years. New tool/garden shed with Power. Fire pump with 200 foot hose. Brand new back up generator. Property abuts crown land, immerse yourself in a full day of adventure amidst Mother Nature. Also included with your purchase is an18.5' Ebbtide Inboard/Outboard Bowrider & trailer, Skidoo, 1997 Skidoo Touring for 2 ppl & Pelican Tow Trailer, 14ft aluminum boat with 15hp mercury motor. The marina boat slip & designated car parking spot has been paid for this year. Starlink Internet wired to house and bunkie. Bell fibre estimated arrival late fall 2025. Click on the media arrow on the Realtor.ca page part way down for more info. (id:56248)
86 Claren Crescent
Huntsville, Ontario
Luxury comes in many forms, but the most thoughtful designs don't compete w/ nature - they showcase it. At this lakefront masterpiece, the view isn't an accessory - it's the headline! Set on 4.39 Ac w/ 298 of pristine Lake Vernon shoreline, this newly completed 6,200+ sq ft lakefront retreat (including a 900 sq ft guest suite) is a masterclass in bold & refined Muskoka living. Located in Ashworth Bay-an exclusive, high-end community w/ an uncrowded shoreline & no neighbours in sight-just 15 min to Huntsville by car or boat. At this end of the lake, serenity & adventure coexist. Step inside & be WOWED! Panoramic lake views. Expansive 16 ceilings in the great room. Natural light floods the space & walls of glass erase the line between inside & out! A Valcourt Frontenac fireplace adds warmth, turning gatherings into experiences. Every inch of this home was designed to elevate how you live, relax & entertain. Seamless indoor-outdoor flow invites lake life at its best. A frameless glass deck soaks in breathtaking views, & the Muskoka room w/ a wood-burning stove extends your enjoyment beyond summer. At the shoreline, the floating dock offers deep water off the edge & a sandy entry at shore. The fully finished walkout lower level features 3 bedrooms plus space for a rec room, gym, or media lounge. Step outside the primary suite to a stone patio pre-wired for a hot tub. A self-contained guest suite offers 2 bedrooms, a full kitchen, private laundry & its own stone patio. The oversized, insulated & heated garage features 12' doors, large windows, an EV-ready panel & smart home wiring. Designed for every season w/ in-floor radiant heating, a Mitsubishi ZUBA heat pump, & a whole-home automatic generator & more. Bell Fibre internet keeps you connected. Some properties add to your portfolio. A rare few expand your way of living. This one does both. Design that preserves your time, protects your privacy, & recentres your perspective. This one will become your favourite chapter! (id:56248)
14519 Elginfield Road
Middlesex Centre, Ontario
Discover your dream retreat on this stunning 5.7-acre country estate, where tranquility meets modern living. Nestled at the southern end of the property, you'll find a private camping spot, perfect for weekend getaways or family adventures. Enjoy refreshing swims in the picturesque swimming pond, providing a serene backdrop for relaxation. This mid-century modern home features three spacious bedrooms, making it ideal for families or guests. The expansive layout is designed for entertaining, with open living spaces that flow seamlessly together. A standout feature is the inviting four-season sunroom, where you can bask in natural light year-round. For those with a passion for projects or hobbies, the property includes a two-car garage and a detached shop, providing ample space for all your needs. And lets not forget the ultimate man cave basement, perfect for unwinding or hosting gatherings with friends. This estate is a rare find, offering a fantastic blend of privacy, outdoor fun, and modern amenities. Don't miss the opportunity to make this exceptional property your own! (id:56248)
504 Bigwin Island
Lake Of Bays, Ontario
Create your dream cottage on this stunning 1.123-acre, forested lot on prestigious Bigwin Island, nestled on Muskoka's second-largest lake, Lake of Bays. Enjoy a sandy waterfront with refreshing southwest breezes and breathtaking views. Bigwin Island, a 520-acre private retreat, is home to the renowned Bigwin Island Golf Club, a premier private golf course. An equity membership at Bigwin Island Golf Club may be available, pending approval. (golf memberships are currently sold out; but a waitlist is available). This property has a membership with the Bigwin Island Waterfront Association for access to key services, including parking, ferry transport, garbage pickup and access to the golf cart ring road. (Annual fee). The owner is putting in a road to access the ring road which will be a bonus for construction and getting around the island. Explore nearby vibrant communities Baysville, Dorset, and Dwight by boat, each offering dining, galleries, specialty shops, and self-guided Heritage Tours for history enthusiasts. With its many bays and inlets, Lake of Bays is perfect for boating, kayaking, all day boating, fishing and endless water adventures. Immerse yourself in nature in this wildly wonderful area! (id:56248)
216 Blackwater Lake Road
Seguin, Ontario
Escape to your own private 27+ acre wilderness retreat, perfectly located near the charming village of Orrville. This stunning parcel offers a rare blend of mature mixed forest, classic Canadian Shield outcroppings, and open space, ideal for those looking to connect with nature or enjoy peaceful seasonal living.The property features year-round municipal road access and a flat, level driveway leading to a beautifully cleared campsite. Pride of ownership is evident throughout. The main structure is an upscale, fully insulated bunkie with a loft and cubic mini wood stove, wraparound deck, and an outdoor kitchen ideal for hosting or simply relaxing in the forest setting. A renovated vintage Airstream trailer adds unique charm and provides stylish 3-season accommodation complete with a cozy wood stove and new entertainment deck with gas tabletop fire and dartboard. You'll also find a thoughtfully designed modern outhouse featuring a composting toilet and an enclosed shower/changing room. A separate, custom-built sauna offers a second shower area and the perfect place to unwind after a day of exploring. The central fire pit area is level and surrounded by seating, perfect for evenings under the stars.Trails throughout the property allow you to fully experience the land, with regular wildlife sightings adding to the magic. Surrounded by lakes with public access, and close to the Seguin Recreational Trail, you're under 10 minutes from Orrville's bakery, summer market, library, and community centre.This turn-key escape is ideal for nature lovers, families, or anyone seeking a peaceful retreat with modern comforts in a pristine natural setting. Come explore and let the forest welcome you home. (id:56248)
126 John Street N
Stratford, Ontario
Welcome to this distinguished century home, rich with character and cultural heritage, nestled in one of Stratford's most desirable neighbourhoods. Once a charming bed and breakfast, this prominent residence has graciously hosted many actors of the world-renowned Stratford Festival, echoing a legacy of warmth, elegance, and hospitality. From the moment you step into the grand front foyer, the impressive staircase sets the tone for the craftsmanship and timeless charm found throughout. The expansive great room, filled with natural light, opens through classic French doors onto a picturesque stone patio - the perfect spot to enjoy your morning coffee or greet guests. The main level also boasts a cozy sitting room, an elegant formal dining room, and a spacious kitchen with a large walk-through pantry and original swinging door - a nod to the homes storied past. Upstairs, the second floor reveals a blend of old-world charm and functionality, featuring the original maids quarters with a den and bedroom, a 3-piece bath, and a private staircase. You'll also find three additional generous bedrooms, including a primary with ensuite bath featuring a vintage clawfoot tub. The main 4-piece bathroom includes a second clawfoot tub and a rare high-tank, pull-chain toilet - an exquisite detail for heritage enthusiasts. The third floor offers incredible flexibility with two additional rooms that can serve as bedrooms, offices, or creative spaces, plus a large family room and two storage rooms. Outside, the home is equally impressive. The landscaped backyard is a private retreat, complete with a professionally opened inground pool, ideal for entertaining or summer relaxation. A detached two-car garage and durable metal roof round out the many features of this exceptional property. Whether you're drawn to its history, space, or Stratford's vibrant arts scene, this home is truly a rare opportunity to own a piece of the city's cultural fabric. (id:56248)
4 - 361 Arkell Road
Guelph, Ontario
Immaculate 3-bedroom, 4-bathroom townhome in Guelphs sought-after South End! Step inside from the covered porch into a spacious foyer with a double coat closet. The open-concept main level features a stylish kitchen with stainless steel appliances, a chic backsplash, and a central island with breakfast bar, perfect for everyday meals and entertaining. The living and dining area flows seamlessly to a private deck, ideal for summer BBQs. A convenient powder room completes the main floor.Upstairs, the primary suite offers a walk-in closet and its own private ensuite. Two additional bedrooms share a well-appointed 4-piece bathroom. The professionally finished basement adds valuable living space with wide plank flooring, pot lights, an egress window, and a third full bathroom, ideal as a rec room, home office, gym, or even a fourth bedroom. Located just steps from public transit, Arkell Crossing, and Starkey Hills scenic trails, with quick access to the University and the 401, this home is a fantastic option for professionals, families, or investors alike. (id:56248)
20 Coriano Street
Stratford, Ontario
Charming and Cozy Bungalow in a Prime Location! Nestled on a quiet, sought-after street just a short walk from parks, downtown, festival, Rec-Center and more, this delightful bungalow offers the perfect blend of comfort and convenience. Enjoy an open-concept eat-in kitchen and living room, two main floor bedrooms, and a 4-piece bathroom. Relax in the west-facing 3-season room, overlooking a fully fenced backyard with breathtaking sunset views. The finished basement adds excellent living space with a spacious rec room, a 3-piece bathroom, and a large utility room with ample storage. Numerous updates include: Up graded electrical wiring and switches, Modern light fixtures main floor, New recessed pot lighting in basement, New fire and carbon monoxide detectors, Professional duct cleaning, New dishwasher ALL 2023. New high efficiency duel flush toilet, New "barn door" Closet door primary bedroom, New fence and gate in back yard, Fresh coat of stain on shed ALL 2024, roof (2019), high-efficiency furnace (2018), stove and bathroom floors (2017), screen doors and kitchen flooring (2016), and basement windows (2014). Whether you're starting out, downsizing, or investing, this home is a must-see. Call your REALTOR today to schedule a private viewing! (id:56248)
4 - 428 Queen Street W
St. Marys, Ontario
Pol Quality Homes is thrilled to announce the launch of a new pre-construction condominium project in St.Marys, now open for reservations! This development features beautifully designed one- and two-bedroom units. Features include: In-Suite Laundry, Hard Surface Countertops, Premium Vinyl Plank Flooring, One Exclusive Parking Space, Walking Distance to Local Amenities. This project presents exceptional opportunity for first time home buyers looking to enter the real estate market or investment opportunities, especially for clients seeking strong cash flow potential! Construction is already underway, with Phase 1 expected to be completed by Fall 2025. Secure your unit today and take advantage of this incredible opportunity. Contact us for more details or to schedule a consultation. (id:56248)
121 South Rankin Street
Saugeen Shores, Ontario
Opportunity is knocking! This is a rare chance to own a great investment property with solid income in the sought after lake side community of Southampton, located along the renowned Saugeen River near the shores of Lake Huron. Known as Riverview Tourist Camp and owned by the same family for over 50 years, this is a once in a lifetime opportunity. Situated on a 1.23 acre riverfront lot with expansive river frontage and amazing river views this property is something special. The camp is currently comprised of 20 seasonal trailer sites with electricity and municipal water & sewer (with the possibility of 2 more sites), a shower/bath building, two cozy cottages rented year-round, and a main 4 season house with 2 bedrooms/1.5 bathrooms. The home would be perfect to use as your own private getaway or as an additional rental accommodation to drive more revenue. The current zoning is commercial recreational and environmental protection giving way to a number of potential uses subject to the proper consultation and approvals with the municipality and conservation authority. The Saugeen River is recognized far and wide for its world class fishing. Enjoy easy boating access to Lake Huron. This is an extraordinary opportunity to own a special little piece of Southampton. All measurements and boundaries are approximate and for reference purposes only. (id:56248)
5 - 428 Queen Street W
St. Marys, Ontario
Pol Quality Homes is thrilled to announce the launch of a new pre-construction condominium project in St.Marys, now open for reservations! This development features beautifully designed one- and two-bedroom units. Features include: In-Suite Laundry, Hard Surface Countertops, Premium Vinyl Plank Flooring, One Exclusive Parking Space, Walking Distance to Local Amenities. This project presents exceptional opportunity for first time home buyers looking to enter the real estate market or investment opportunities, especially for clients seeking strong cash flow potential! Construction is already underway, with Phase 1 expected to be completed by Fall 2025. Secure your unit today and take advantage of this incredible opportunity. Contact us for more details or to schedule a consultation. (id:56248)
235 William Street
Stratford, Ontario
Welcome to this beautiful yellow brick century home, ideally situated directly on the scenic Avon River in Stratford, Ontario. With its timeless charm, this 3-bedroom, 3-bathroom residence offers the perfect blend of character, comfort, and modern conveniences. As you step inside, you'll be drawn to the spacious and inviting living areas, including a rear addition that houses a cozy family room with a stunning stone-surround gas fireplace. This area is flooded with natural light and offers breathtaking water views. Step outside to the multi-level deck, which wraps around the home, with access points from both the sunroom and family room perfect for enjoying peaceful river vistas or entertaining guests. The sunroom addition features an an additional fireplace, perfect for cool evenings on the river, and direct access to the rear deck. The second floor boasts 3 spacious bedrooms and a 4-piece bathroom. The finished loft space offers endless possibilities for its new owners. Downstairs, the finished basement features a walk-out directly to the riverfront backyard. This level includes an indoor hot tub and sauna for ultimate relaxation, a third gas fireplace, laundry, and additional rooms perfect for storage or hobbies. Located on the most desirable street in Stratford, this home is within walking distance to downtown, boutique shops, fine dining, and all the amenities you could ask for. Homes like this, in such a sought-after area, rarely come available. Don't miss your chance to own this spectacular piece of Stratford history! (id:56248)
Ptlt 25 Purple Valley Road
South Bruce Peninsula, Ontario
Prime, recently developed BUILDING LOT, located in the hamlet of Purple Valley; property is just under an acre in size measuring 120 feet wide and is 330 feet deep. The building lot offers some mature trees, privacy from the road and some cleared areas that would be ideal for a garden spot. There is hydro and telephone along the roadside. Hiking trails and ski trails are in the area. The town of Wiarton is less than a 10 minute drive where you find an assortment of amenities such as shopping, marina, water park, just to name a few. Great location for a year round home. Located on a year round paved, municipal road. Taxes: $348.63. (id:56248)
36 Albion Lane Nw
Tiny, Ontario
Welcome to 36 Albion Lane. Nestled on a 98' x 150' landscaped lot in Tiny Township, this raised brick bungalow with EXTENSIVE renovations offers 1,570+ sq ft of refined main-level living and a partially finished lower level, all just a short walk from six public beaches on Beautiful Georgian Bay. Step into a bright, open-concept layout featuring engineered hardwood, custom trim, and skylights in both the foyer and kitchen, bathing the home in natural light. The Florida-style sunroom offers the ideal place to relax and opens onto a private back deck for extended outdoor enjoyment - the perfect spot for your morning coffee or to unwind in the evening. The chef's kitchen is built for beauty and function, showcasing an oversized island with storage and outlets, gas stove, wine fridge, double sinks, pot lights, and clever pull-outs for garbage and small appliances. The home offers three spacious bedrooms, including a king-sized primary suite with a luxurious 5-piece ensuite (quartz shower, heated floors, pocket door, and ample storage). Two additional queen-sized bedrooms feature large illuminated closets, and a second full bath adds comfort and convenience. Extras include central air (2021), Smart Nest thermostat, and Bell Fibe high-speed internet - perfect for work-from-home opportunities. The lower level is framed and insulated, featuring laundry with double tubs, a workshop, and cold storage. Outside: a 20' x 20' double-car garage with inside entry and a pony panel - perfect for a welder or tinkerer, 2016 roof, updated eaves/fascia with pot lighting, three outdoor taps, a new 8 x 12 garden shed, and beautifully landscaped grounds in a quiet family-friendly area. Additional features include municipal water, septic, gas heating, and central vacuum (main floor, lower level & garage). With top-quality appliances included and the home in pristine condition, your biggest task will be choosing where to arrange your favourite pieces - everything else is ready to enjoy. (id:56248)
8276 White Church Road E
Hamilton, Ontario
This full Brick house is ready to be called your next home! Everything you've wanted in Country Living minutes from the City. A Peaceful home with 2,371 Square Feet of Living Space, sitting on just under 0.5 an acre of land, nestled privately behind a beautiful treed lot. With easy access to Ancaster, Hamilton and highways. It doesn't get much better than this with a recently renovated entire main floor including a new Modern Kitchen ($60,000 Renovation), Spa like Bathroom ($70,000 Renovation) & Luxury Laminate Flooring. An infrared sauna in lower level in another full bathroom with optional bedroom spaces, massive family/rec room, storage/workshop room & separate entrance. Have morning coffee on your private backyard deck facing East for sunrise and then host friends and family over to relax by a fire at sunset. A Massive 425 Square Foot Detached Double Car Wide Garage can fit two full size vehicles with room for smaller vehicles & tons of additional storage space. Rare bonus of an Owned Solar Panel System ($40,000) that generates an average of $5,000 a year with next to no maintenance. Other recent updates include 200 amp Electrical Panel, Water Pressure/Softener/Purifier System, Sump Pump, Septic Tank, Security System & an Exposed Aggregate Concrete Driveway. A2 zoning gives you the potential to build an accessory dwelling unit and many other specific uses are permitted. Come Turn the Key to your New Home and Relax in the Peace of Mount Hope. (id:56248)
226 Morton Street
Thorold, Ontario
Welcome to this stunning two-story home in a peaceful and convenient Thorold neighborhood, offering the perfect blend of comfort and style. Featuring 4 generously sized bedrooms and 4 well-appointed bathrooms, this home boasts a spacious main floor with a large kitchen, dining area, separate living room, and convenient main-floor laundry. A grand staircase leads to the upper level, while the basement includes a private entrance and large window ideal for extended family or rental potential. Enjoy beautiful balconies, a good-sized backyard perfect for summer fun, a four-car driveway, and a two-car garage. Located just minutes from Brock University, Niagara College, and major shopping areas, this home is ideal for families or investors alike. (id:56248)
30 Shannon Street
Brantford, Ontario
Here is your chance to own this Fantastic 3+1 bedroom bungalow. Located in a great family friendly neighbourhood in West Brant. Main floor features; Living/Dining Room combination w gleaming Brazillian Tiger-wood Hardwood floors, large eat in kitchen with ceramic flooring, 3 bedrooms and a 4 pc bath. Lower level offers huge rec room, 4th bedroom with ensuite privilege to a 3pc bath, laundry area and lots of additional storage. Enjoy the rear yard access which is easily accessible from the newer sliding doors in the kitchen. You will love sitting on the back deck overlooking the beautifully landscaped yard that is filled with perennial gardens, or take shelter under the large canopy which stays. You will love the neighbourhood, close to schools, shopping, and lots of amenities. Come and see it before it's gone. (id:56248)
138 Cockshutt Road
Brantford, Ontario
Welcome to the house on the hill. You know the one. The home where people slow down to admire and say, “Did you see that house on the hill?” and wonder, “What’s it like inside?” You can tell just by looking at it. This is an architectural marvel. Incredibly unique and unlike anything else you have ever seen, this home makes an impression before you even reach the front door. Tucked away on nearly 1.7 acres of country serenity, this beautifully updated two-storey home is a rare blend of privacy, charm, and timeless architecture. Natural light fills every square inch of the main and second floors, highlighting rich wood trim, warm hardwoods, and elegant details. The main level features a spacious living room, formal dining room, two-piece bath, and a bright kitchen with granite tile floors and dark wood cabinetry that opens to a cozy sunroom with sweeping views. Upstairs, three generous bedrooms offer views of both the front and back of the property. The primary suite is surrounded by windows and sliding doors, making every morning feel like a retreat. Imagine being close enough to town that you're just 15 minutes away from shopping, doctors, parks, dropping your kids off at school, and hitting your favorite walking trails. You're far enough away from the city that the hustle and bustle of it feels like a distant memory. The home also includes a rec room in the lower level, a self-monitored seven-camera security system, and even a lawn mower and snow blower combo to help maintain your slice of paradise. This is more than a home. It is the one you have always noticed. And now, it could be yours. Don't delay. Call your REALTOR® today. (id:56248)
31 Dolomite Drive
Brampton, Ontario
Individuals / Couples/Groups Are Most Welcome!! Brand New Never Lived In. This is price of one-bedroom with large windows, a walk-in or sliding door closet, and an attached personal and private washroom option in a 6-bedroom 3860 square foot house. Up to 6 Bedrooms Available!! Blinds are pre-installed. High-Speed Internet, Security Cameras on All Entry and Exits & Hot Water Tank Rental are Complimentary. Actual Prorated Utilities Cost to be Paid Monthly. Garage Parking and /or Driveway Parking are available separately for an additional cost. Separate Entrance From the Side of The Property. Full Furnished Bedroom (with Bed, Mattress, Study /Office Chair -Table, TV, Fan & Other Essentials) Option Available At An Additional Monthly Cost - Hassle-free Living (id:56248)
455 The Queensway S
Georgina, Ontario
Attention builders, developers & investors: prime development lot in the heart of Keswick with 68 feet of frontage along The Queensway South. Approx. 14,736 sq.ft. lot! 5 minutes from Highway 404, walking distance to Lake Simcoe, Cook's Bay, Youngs Harbour, Keswick Marina, steps to grocery store, shopping, schools & parks. Buyer & buyer's agent to conduct own due diligence regarding Zoning, Development, Local By-Laws, Restrictions, Potential Uses, Etc. Picture of property boundaries are from GeoWarehouse. (id:56248)
2176 Ferguson Street
Innisfil, Ontario
This is a very rare opportunity to own a corner freehold townhome, nestled on an oversized lot that backs directly onto a park with no rear neighbours. Located in the heart of Alcona, Innisfil, this home offers private backyard access to green space with walking trails, creating a peaceful and scenic setting that is nearly impossible to find in this area. With three spacious bedrooms and three bathrooms, this home feels like a semi, offering additional privacy, a wider layout, and large side-facing windows that flood the home with natural light. The bright, open-concept main floor features a modern kitchen with ample counter space, perfect for both everyday living and entertaining. The dining area leads to a fully fenced backyard with a patio, ideal for outdoor gatherings and enjoying the unobstructed park views. The curb appeal is enhanced by a wide driveway that fits multiple vehicles, along with a sidewalk in front. This home is ideally located just minutes from schools, shopping, Innisfil Beach Park on Lake Simcoe, and Highway 400 for easy commuting. A truly unique home offering space, privacy, and direct access to nature in one of Innisfils most desirable communities. (id:56248)
1746 Angus Street
Innisfil, Ontario
OVER 5,000 SQ FT OF SPRAWLING ELEGANCE WITH RESORT-STYLE OUTDOOR LIVING JUST MINUTES FROM LAKE SIMCOE! Step into luxury living in the heart of Alcona with this exceptional brick two-storey home, offering over 5,000 sq ft of meticulously finished, carpet-free space designed for comfort, elegance, and everyday enjoyment. Nestled just minutes from Innisfil Beach Park, Lake Simcoe, Big Cedar Golf and Country Club, and all the essentials - shops, restaurants, schools, and entertainment - this home delivers both convenience and prestige. From the moment you arrive, the professionally landscaped gardens, stone accents, and expansive concrete patios set the tone for refined outdoor living, complete with a fully fenced backyard oasis with a side kitchenette thats perfect for summer BBQs and al fresco dining. Inside, the bright and open main floor is highlighted by soaring ceilings, a cozy natural gas fireplace, and a beautifully updated eat-in kitchen with quartz countertops, sleek cabinetry, and premium stainless steel appliances including a double oven and glass-top range. Host with ease in the elegant dining and living rooms, highlighted by a 20-foot ceiling that opens to the second floor for a grand, airy ambiance. From here, enjoy seamless access to a sun-drenched three-season sunroom, or unwind in the tranquillity of the home office. The upper level features a luxurious primary suite with an oversized walk-in closet and spa-inspired 5-piece ensuite, two bedrooms sharing a 5-piece bathroom, and a fourth bedroom with semi-ensuite access to a 3-piece bath. The fully finished basement adds even more room with a versatile rec space, an extra bedroom, a 3-piece bath, and insulated cold storage. Thoughtful touches, modern LED and pot lighting, and room for six vehicles between the oversized drive and double garage with a tandem bay complete this impressive offering - an unbeatable #HomeToStay that checks every box for luxurious, spacious, and functional family living. (id:56248)
7 & 9 Walter Drive
Haldimand, Ontario
*PEACOCK POINT!* Lake Erie South Coast Lakefront Area 7 & 9 Walter Dr. (some maps show Water Dr.) Haldimand, Nanticoke (Selkirk) Lake & Park Access & 20mins from Port Dover, Open Concept 4 Season Cottage/Home/Investment Property. Ready to Customize to your Taste, Full Height-Full Basement. Highly Sought After Rare Triple Wide Lot, 180 feet x 85 feet (.35 Acres), 25x32' Insulated Garage/Work Shop/Studio with Hydro & Metal Roof & Exterior. This Secondary Building has Loads of Potential & Possibilities. House currently set up as one bedroom, more could easily be added. Two large decks to capture sunset, and sunrise. Two separate driveways. Beautiful Mature Hardwoods, Red Maple. Easy access to Marinas, Walk to Park, Beach, General Store, Community Centre. Lots of windows and natural light. Quiet, Lakefront community. 20mins to Port Dover 45 mins to Hamilton, Brantford & 403, 90 mins to GTA or London (id:56248)
5 Adams Lane
Norfolk, Ontario
Welcome to 5 Adams Lane, a beautifully updated 4-bedroom, 3-bathroom raised bungalow nestled in one of Simcoe's most peaceful and desirable neighbourhoods. This vacant, move-in ready home features an inviting open-concept living and dining area, brand new flooring throughout the main floor, and a sunroom beaming with brightness. The primary bedroom offers a private 3piece ensuite, with two additional bedrooms and a second full bathroom on the upper level. The finished basement boasts a spacious recreation room (pool table included), gas fireplace, 3piece bath, laundry room, exercise space, and ample storage including a furnace room with water softener and updated 200 amp panel. Through the main floor sunroom (with 3 entrances), you can step outside to your private backyard oasis complete with a gazebo-covered hot tub (included), fire pit, spacious deck with pergola, gardening area, and a special tree perfect for bird enthusiasts. With the expansive 79x153ft lot, there is plenty of potential to add a detached suite or extension (similar to nearby homes). Additional highlights include an attached 1-car garage with workbench and shelving, and mechanical updates including roof, furnace, HVAC, and water heater all completed in 2018 and owned. Conveniently located near schools, shopping, amenities, bus routes, and a quick drive to Port Dover Beach, this home blends comfort, charm, and functionality truly a must-see that offers endless possibilities. (id:56248)
411a - 1098 Paisley Road
Guelph, Ontario
Presenting one of the largest corner condominiums in the building, offering an impressive 1,419 sq. ft. of interior living space plus an additional 158 sq. ft. of private balcony totaling 1,577 sq. ft. This beautifully designed 3-bedroom, 2- Full bathroom suite combines space, style, and functionality. The open-concept kitchen is equipped with premium built-in stainless-steel appliances, granite countertops, and custom cabinetry, flowing seamlessly into the spacious dining and living areas perfect for entertaining or relaxed family living. Step out onto the expansive balcony and enjoy picturesque views of a lush green landscape. The primary bedroom features a 3-piece ensuite, a walk-in closet, elegant laminate flooring, and floor-to-ceiling windows that flood the space with natural light. The generously sized second and third bedrooms also offer large windows and share a modern 3-piece bathroom. Additional conveniences include in-suite stacked laundry.All utilities tenants responsibility. Ideally located close to major grocery stores, restaurants, banks, and everyday amenities, this exceptional corner unit offers unmatched comfort and convenience. Included: Washer, Dryer, Oven, Dishwasher, Refrigerator,Blinds. Don't miss the opportunity to call this expansive and elegant condominium your next home. Pets allowed. (id:56248)



