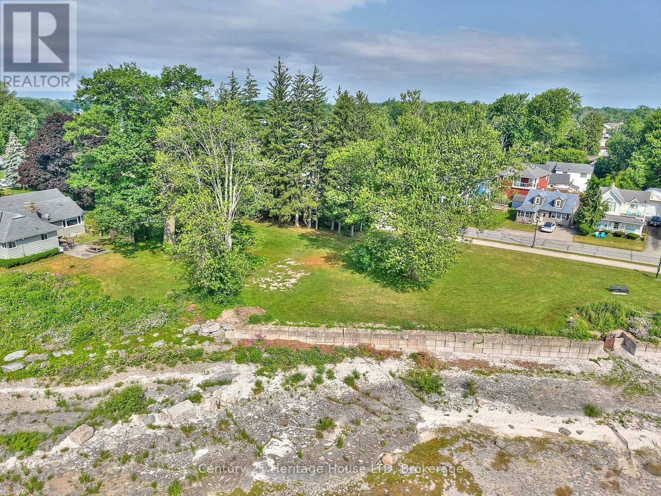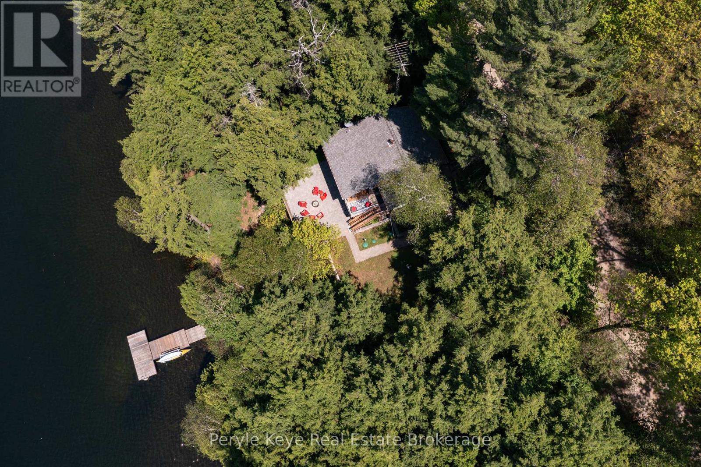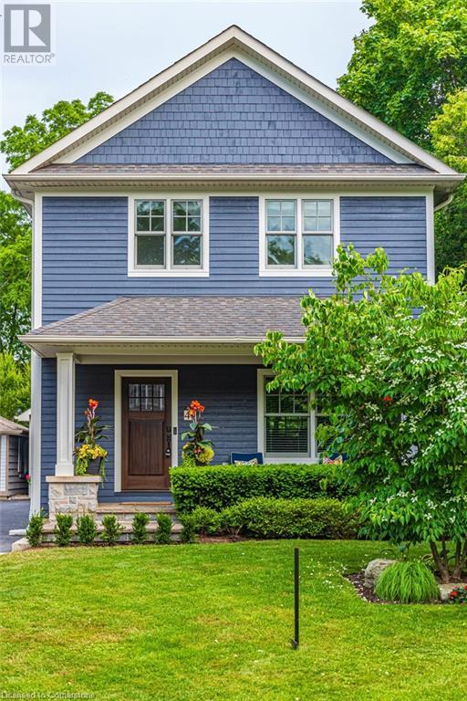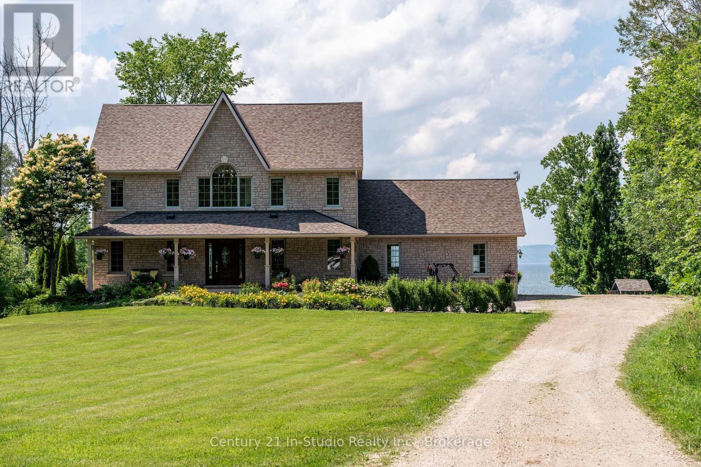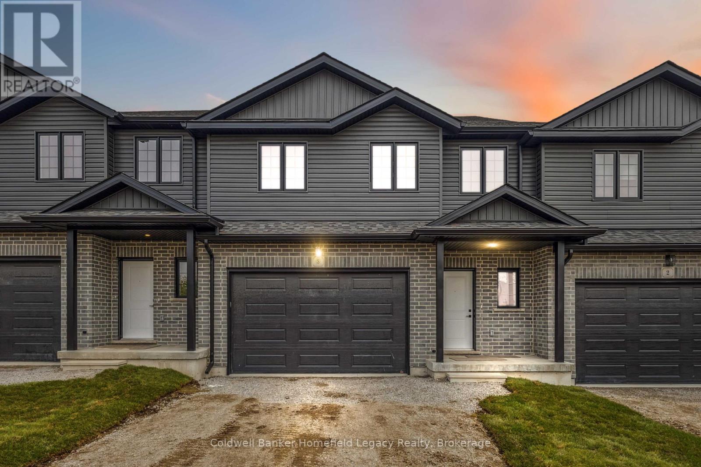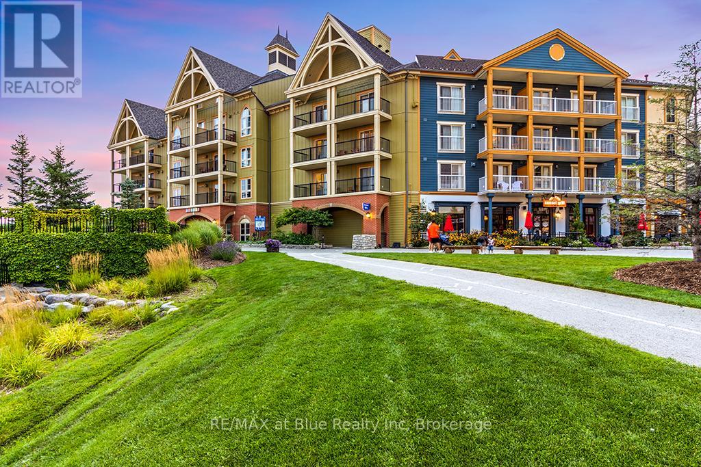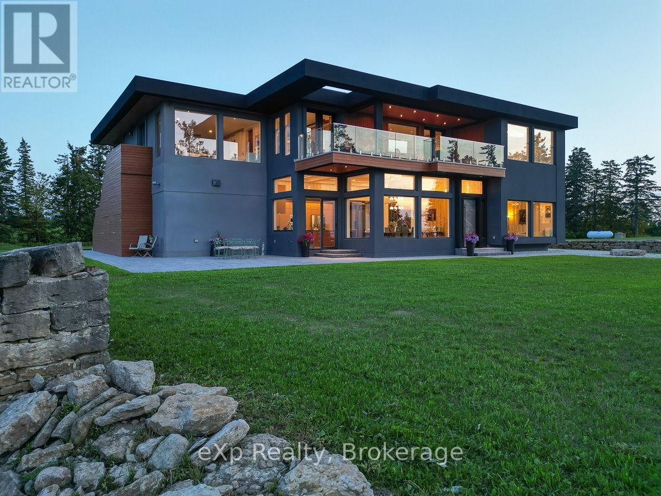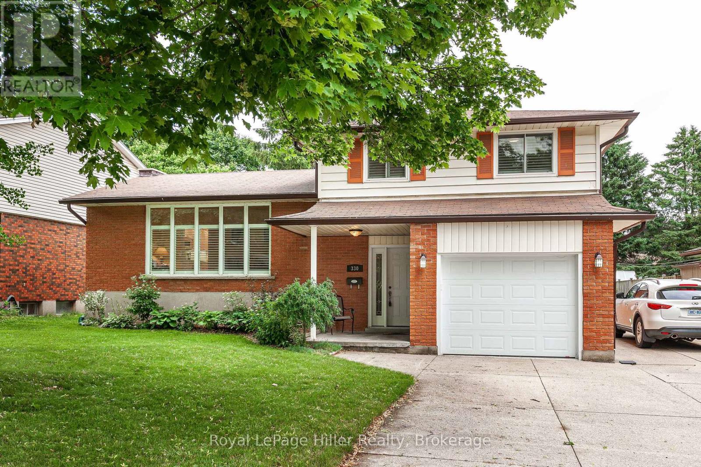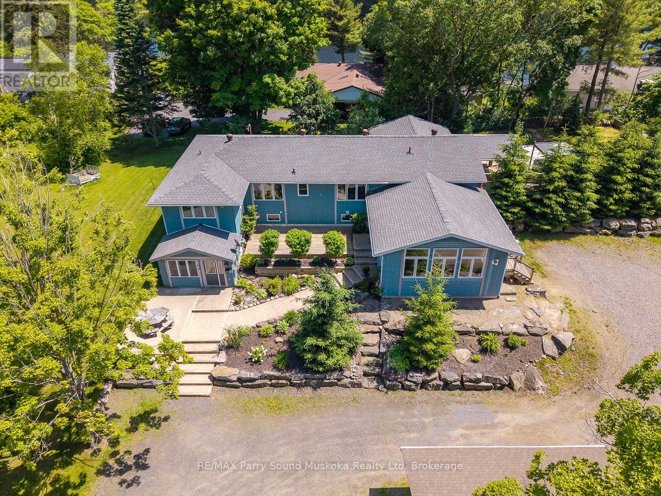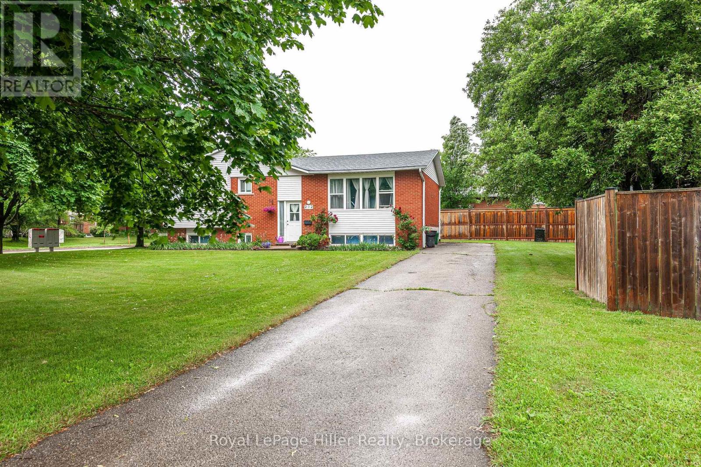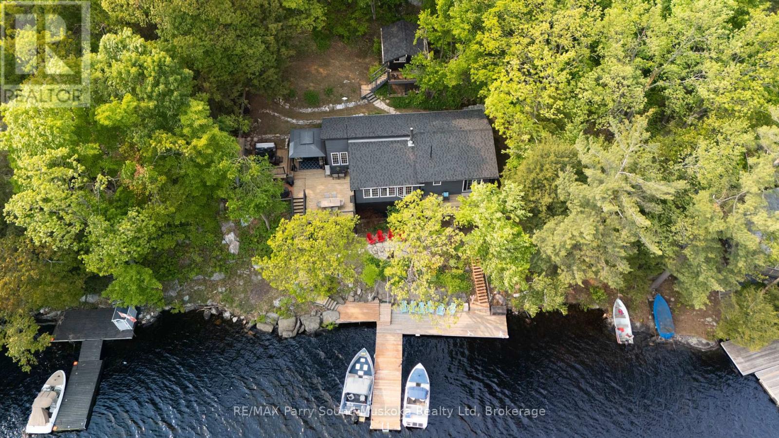975 Warwick Court Unit# 806
Burlington, Ontario
Welcome to the Halton Towers! The unit has a large, covered balcony to enjoy your morning coffee or evening glass of wine! The building is located centrally with close highway access, 5 minutes to GO train, Ikea, Mapleview Mall and more! The building also has a pool, sauna, exercise room, and party room for your enjoyment. LOW condo fees include cable, hydro, heat, water, building insurance, etc. Please get in touch with us to view this space! (id:56248)
831 Whitecap Avenue
Waterloo, Ontario
*Welcome to 831 Whitecap Avenue* Located in the heart of the family-friendly East bridge neighborhood, this beautifully updated 4-bedroom, 4-bathroom detached home offers the perfect blend of style, space, and convenience. The open-concept main floor is bathed in natural light and features a kitchen with stainless steel appliances, Granite countertop and seamless flow into the living and dining areas — ideal for both everyday living and entertaining. Upstairs, the spacious primary suite boasts a 3-piece ensuite and walk-in closet, while two additional bedrooms share a well-appointed 4-piece bath. The fully finished basement adds versatility with an extra bedroom, full bathroom, and flexible rec room. Updates include 1.Furnace 2025 2.AC 2025 3.Fresh Paint 4. Wifi Garage Door Opener 2025 5.Roof 2016 6.Flooring, Stairs and Railings 7.Light Fixtures. Take advantage of a prime location close to top-rated schools, parks, shopping, public transit, and major highways. This move-in-ready home truly has it all. (id:56248)
V/l Lakeshore Road
Fort Erie, Ontario
Located on the shores of Lake Erie, this exceptional property offers a rare opportunity to build your dream home in a serene, waterfront setting. Enjoy picturesque lake views and peaceful surroundings, all while being just a short drive from major highways and the Peace Bridge providing convenient access to the U.S. and beyond.Buyers are responsible for their own due diligence regarding future land use, building permits, zoning, and availability of municipal services. (id:56248)
5135 Mcrae Street
Niagara Falls, Ontario
Looking for 3 Bedrooms plus 2 bathrooms in Niagara Falls! Step Back Into History As You Enter This 2 1/2 Story Home.The Main Floor Layout Includes A Sunroom, Living Room, Dining Room, Kitchen, 4 Pc Bath And Family Room, With A Walk Out To Terraced Backyard Oasis With Man Cave Garage. 3 Bedrooms, One Of Which Has A Walkout To A Backyard Balcony, A Bathroom And An Oversized Master Bedroom With Access To The Upper Bonus Loft Area. The Home Is Close To Clifton Hill And Niagara Falls. (id:56248)
1260 Ernest Avenue
London South, Ontario
HOME FOR SALE IN LONDON: Charming 3-Bedroom, 1-Bathroom in White Oaks neighbourhood, London, Ontario. Just 5 Minutes from Highway 401! Welcome to this beautifully updated corner lot home, perfectly situated in the desirable White Oaks neighbourhood. Great for commuters and investors wanting to expand their portfolio. Enjoy the convenience of two separate driveways and a detached single vehicle garage, offering ample parking and storage options. House size: 1050 sqft. Key Features: New Roof (2023) ensuring peace of mind for years to come. Brand new exterior doors enhancing curb appeal and security. Fresh, modern flooring throughout the entire home. Completely renovated bathroom with stylish fixtures. New kitchen featuring brand new countertops and cupboards. Updated electrical panel for safety and efficiency. Freshly painted main floor, including all three bedrooms, kitchen, living area, and bathroom, creating a bright living space. Main floor features 3 skylights for bright atmosphere. New light fixtures throughout adding a contemporary touch. Basement Highlights: One roughed-in bedroom plus a spacious area with new insulation and vapor barrier for turn-key renovations Separate entrance - ideal for future rental income or expanding your living space (pending permit and building approvals). Convenient laundry area and half bathroom plumbed-in for easy installation. School Districts: St. Anthony Catholic Elementary, St. Jude Catholic Elementary, Regina Mundi Catholic Secondary College. This home offers incredible potential for families or investors looking for a move-in ready property with room to grow. Don't miss this opportunity to own a beautifully upgraded home in a prime location! (id:56248)
12 Dryden Way
Toronto, Ontario
Short-term or long-term lease available. Beautiful Executive freehold townhome -- Main level & Upper level for you -- Floorplan attached. Enjoy the open concept living & dining, kitchen with granite island & breakfast bar overlooking the spacious family room. Fenced private backyard, cute balcony w/o from family room, and two parking spaces on the driveway. *Utilities $250 Flat Fee Covers: Heat/AC, Hydro, Water, High-Speed Internet! Note Inclusions & Exclusions below (id:56248)
306 - 3525 Kariya Drive
Mississauga, Ontario
Fabulous 2 bedroom 2 bathroom unit with balcony and ensuite laundry in excellent location. Close to transit, Square One, 403. Granite counters, stainless steel appliances, underground parking. Beautiful finishes, open concept kitchen/living/dining areas. Great amenities - Indoor pool, hot tub, exercise/weight room, media room, billiards, visitor parking. The perfect place to call home! (id:56248)
55 Yorkdale Crescent
Toronto, Ontario
A Stunning, custom-built masterpiece in the Heart of Toronto! A rare opportunity to own a truly unique, high-quality home in a fantastic location. This gorgeous 8 bedroom home is the perfect blend of luxury, functionality and investment potential. Thoughtfully designed with top-quality finishes and spacious living areas, this residence is ideal for large families or multi-generational living. The Main Floor features marble flooring throughout with a spacious open-concept living and dining area and a main floor bedroom with a private ensuite perfect for guests or in-laws. Gourmet Kitchen with premium finishes, seamlessly flowing into the living space for effortless entertaining. Soaring 9-ft ceilings on the main and basement levels create a sense of grandeur, with 8-ft ceilings upstairs for comfort and warmth. Luxurious upper level boasts 4 generously sized bedrooms, including a primary suite with a spa-inspired ensuite, walk-in closet and a private balcony. Basement with Income Potential with two separate sections, offering incredible flexibility. One side is ideal for personal use, while the other features 2 spacious bedrooms, a large modern kitchen with quartz countertops and a full washroom perfect for rental income or extended family. Ample parking space for multiple vehicles and a large detached garage in the backyard for storage, workshop, or future potential. Whether you're looking for luxurious living or investment potential, 55 Yorkdale Crescent checks every box. (id:56248)
1372 Maple Road
Innisfil, Ontario
Welcome Home!!! Steps to Lake Simcoe... Where you can head out for a day at the beach or drop your boat or sea doo at the boat launch. This Beautifully designed Oasis boasts 5 bedrooms and an open concept kitchen, great for entertaining!!! Turn the main floor bedroom into an office. The custom finishes and attention to detail make this house a home. The wraparound deck on the second floor with access from two bedrooms is a nice touch. The private and spacious backyard is great to gather around with friends and family around the fire pit. (id:56248)
1801 Appleview Road
Pickering, Ontario
Open House Sat & Sun June 7 & 8 2 - 4 PM Discover your private retreat in the heart of Pickering's prestigious Dunbarton neighborhood! This *Deceiving layout in this Spectacular Bungalow* sits on a beautifully landscaped lot, offering a perfect blend of country charm and urban convenience. With **3+1 bedrooms**, **3 updated bathrooms**, and a **modern finished basement with a separate entrance**, this home is ideal for families or buyers seeking something truly special. Step inside to find an impeccably maintained interior showcasing pride of ownership throughout. The main level features a bright sun-filled design of combined living/dining with hardwood floors, pot lights, and large windows that flood the space with the natural light. The updated kitchen boasts modern finishes, ample storage, and a breakfast area overlooking the side yard. The open living and formal dining rooms are perfect for entertaining. With the large primary bedroom at the front of the house or optional primary at the back of the house this layout can be quite versatile. The lower level offers additional living space with a bright and spacious layout, including a large rec room, an extra bedroom, and a bathroom and the laundry room. The separate entrance makes it perfect for extended family or potential rental income. Outside, the professionally landscaped yard is a true sanctuary. Enjoy the tranquility of your outdoor oasis complete with mature trees, manicured gardens, and a detached garage/workshop that's perfect for hobbyists or additional storage. Located minutes from top-rated schools, shopping centers, parks, and major highways, this property combines convenience with serene living. Homes like this offering unique character and an unbeatable location are rare. Don't miss your chance to own this gem on one of Pickering's most sought-after streets! (id:56248)
200 Sirente Drive
Hamilton, Ontario
Welcome to your new home, a two-storey detached residence, ideally situated in the highly desirable Crerar/Barnstown neighbourhood. Built in 2003 as the original model home with 3321 square feet of finished living space and an abundance of natural light. Step into the impressive front foyer with soaring ceilings. The main floor features a seamless flow between the formal living and dining rooms, a cozy family room, and a large kitchen with ample cabinetry—perfect for both everyday living and entertaining. Enjoy direct access from the double car garage with epoxy floors directly in the home and basement for added convenience. Upstairs, you'll find four generously sized bedrooms and two full bathrooms. The stunning primary bedroom is a private retreat with a walk-in closet and a beautifully appointed ensuite bathroom. Upper-level laundry adds functionality and ease to your daily routine. The fully finished basement is designed with versatility in mind, featuring an open living space, separate bedroom, full bathroom, and a second kitchen—ideal for multigenerational living or an in-law suite setup. Step outside to your private backyard oasis complete with a spacious deck, lush green space, a charming gazebo, and a large six-person hot tub. Roof updated in 2015 with a transferrable lifetime warranty for added peace of mind. Located minutes from Limeridge Mall, major highways, public transit, parks, schools, and a wide range of amenities, this neighbourhood truly has it all! (id:56248)
Tiny Home - 30 18 Side Road
Centre Wellington, Ontario
Ready to simplify? This adorable, brand new 400 sq ft tiny house has everything you need to live simply without sacrificing comfort.Full size kitchen with quartz counters, double sinks, stainless steel appliances,eat up island and ample cupboard space. Soaring ceilings and oversized windows ensure a bright and spacious feel. Highly efficient electric heat & AC unit plus built in fireplace and in floor heat ensure you stay comfortable year round. Bedroom accommodates a queen bed with built in reading lights and recessed shelving to eliminate need for nightstands. Built in drawers and cupboards provide ample storage for clothing, etc. Full washroom with shower, soaker tub & stacked laundry. Driveway parking for 1 car. Small patio and storage shed included. This luxurious, customized tiny home has been thoughtfully designed, is on a permanent foundation, fully compliant with the Ontario Building Code and connected to municipal water and sewer. $2,000/month includes electricity and water, subject to reasonable usage. Option is available for furnished. (id:56248)
201 Home Street
Stratford, Ontario
Solid 4-Bedroom Brick Bungalow with In-Law Suite! Welcome to this solid 4-bedroom, 2-bathroom Brick Bungalow, offering great curb appeal and plenty of potential to make it your own! Situated on a spacious lot with a double-wide private driveway and attached single-car garage, this home has room for the whole family and then some. Enjoy your morning coffee on the covered front porch or entertain in the partially fenced backyard featuring mature trees and a concrete patio, perfect for summer BBQs. Inside, the main floor offers a large living room with a beautiful bay window (new in 2016), an eat-in kitchen with pantry, and three generous bedrooms with hardwood flooring under the carpet. A full 4-piece bathroom completes the main level. The finished basement offers excellent in-law potential with a separate entrance, eat-in kitchen, living room, bedroom, and 3-piece bathroom. The shared laundry is conveniently accessible from both the main floor and the in-law suite. Major updates include a new asphalt roof (2024) on both the home and garage. The interior is solid and functional, ready for your personal touch and updates. Don't miss this opportunity to own a well-built home with space, flexibility, and classic charm. Call your REALTOR today to book a private showing! (id:56248)
110 Skyline Drive
Armour, Ontario
Some lakefront properties offer views. This one delivers the whole experience- sun-drenched days, shoreline dinners, and space to connect with everything that matters. With 75 ft of frontage on Three Mile Lake, this year-round 3-bed, 3-bath home or cottage is all about connection- to nature, to the water, and to the people you share it with. A covered deck for morning coffees. A Muskoka room for rainy-day reads. A walkout lower level for guests. A patio for summer campfires. And a dock for everything else. With west exposure and wide-open lake views, 110 Skyline Drive offers a front-row seat to the best parts of lake life- every season of the year. Think sunrise paddles, dockside swims, and crisp winter adventures. This is what lake life is all about! Set on a private, tree-lined lot, with a generous waterfront deck that brings you right to the shoreline, every moment feels like an escape. Inside, the flow is effortless. A spacious entry opens to a bright, open-concept main floor where the lake is always in view. The kitchen is both practical and inviting, offering stainless steel appliances, ample prep space, and easy flow to the living room anchored by a propane fireplace. The main floor primary suite connects to a 4-pc bath, offering both ensuite comfort and convenient access for guests. Downstairs, two guest bedrooms offer comfort and privacy- one with a 3-piece ensuite and a direct walkout to the Muskoka room, where wraparound windows frame the lake and time seems to slow. It's a space made for rainy-day reading and late-night game nights. A cozy rec room with a propane fireplace and a convenient 2-pc bath completes the lower level. Other highlights include a drilled well, 200 AMP service, year-round access, plus it comes turnkey, so you can start enjoying the lake from day one. Located just 30 minutes to Huntsville, under 15 to Burks Falls, and only 2.5 hours from Toronto, conveniently close, yet worlds away. Your next chapter starts at the lake! (id:56248)
44 Head Street
Oakville, Ontario
Welcome to 44 Head St - an exceptional home in the heart of Oakville- steps from Kerr Village & downtown. Enjoy walkable access to local shops, dining & the lakefront-the perfect blend of convenience & tranquility. Offering almost 2200 sq ft plus fully finished basement ( 1015 sq ft), this remarkable residence offers timeless charm & modern functionality. Set behind pretty gardens, the Dark Slate wood siding & crisp white trim frame an inviting front porch-perfect for morning coffee or evening wine. Inside, 9' ceilings, hardwood floors, crown moulding & high baseboards create a refined, elevated feel. The entertainer’s kitchen showcases granite countertops, a large island, professional-grade appliances & generous storage, seamlessly flowing into the bright, open-concept living & dining areas. A cozy gas fireplace with custom millwork adds warmth, while French doors lead to the beautifully landscaped rear garden-perfect for relaxing or hosting outdoors. A versatile room on the main floor can serve as your personal office or den; it could also be transformed into a separate dining room if desired. Upstairs are 3 spacious bedrooms, each with ensuites with heated floors & walk-in closets . The lower level (9’ ceilings) includes a spacious family room plus 4th bedroom, 3pc bath & large laundry room. Storage is no issue in this home with the many custom built-in closets & cabinets. A detached garage with EV charger features a rare basement for even more storage! Plus there is parking for 6 cars on the extra long driveway. A fully fenced private rear yard, & unbeatable walkability to parks, shops, cafés & the waterfront make this turnkey property a rare offering. Meticulously maintained by the current owners, recent updates include powder room renovation (2024), driveway resurfaced (2024), exterior newly stained (2024) & insulation upgraded to R60 (2025). Ideal for empty nesters, downsizers & families. Don’t miss this opportunity to experience Oakville’s historic charm. (id:56248)
359690 Bayshore Road
Meaford, Ontario
How often do you find both waterfont and acreage? This rare offering is a true exception, 6.6 private acres with 200 feet of pristine shoreline, where golden sunsets melt into the bay, just ten minutes from Owen Sound. As you pass through the forest, the trees open and your home appears, an impressive all stone two-storey home, framed by landscaped gardens and the shimmer of the bay just beyond. Its peaceful, private, and picture-perfect. Inside, over 3,500 square feet of thoughtfully designed living space unfolds. The open-concept kitchen, dining, and living area features warm hardwood floors, a cozy propane fireplace, and oversized windows that draw your eyes straight to the water.A main floor office with custom built-ins offers flexibility, while a formal dining room, two-piece bath, laundry, and direct access to the attached double garage complete the level. Just off the kitchen, a party-sized back deck with a built-in swim spa invites you to relax, entertain, or simply take in the view then head down for a dip in the bay. Upstairs, four bedrooms await, including a spacious primary suite with walk-in closet and a large ensuite featuring a double vanity. A four-piece bath serves the other bedrooms, and a cozy arched reading nook adds a touch of character to the upper hall.The finished lower level offers a fifth bedroom and 3 piece bath, ideal for guests along with a generous rec room, propane fireplace, and patio doors that open to a screened-in, three-season room. Its the perfect spot to unwind, breathe in the lake air, and enjoy the outdoors, bug-free. And for year-round comfort, the home is equipped with a high-end Mitsubishi air-to-air heat pump whisper-quiet, energy-efficient, and built for Canadian winters.A rare combination of privacy, shoreline, and craftsmanship just minutes from town, yet a world apart. (id:56248)
3 - 165 Egan Avenue E
St. Marys, Ontario
REMARKS FOR CLIENTSStunning 3 bedroom 2 Story Home Vacant Land Condo. Welcome to your dream home! This brand-new 3-bedroom, 2 story home is designedfor modern living with an open concept main floor. Featuring luxury vinyl plank flooring throughout perfect for entertaining and everydaycomfort. Upstairs, retreat to your spacious primary suite with a large bedroom, luxurious en-suite boasting dual sinks and beautifully titledshower. Two additional bedrooms provide plenty of space for family guest or a home office. Enjoy the convenience of a car and a half garageideal for parking and extra storage. Step outside to your 12' x 10' pressure - treated deck, perfect for summer BBQ. The asphalt driveway andcentral air conditioning complete this exceptional home. (id:56248)
259 - 190 Jozo Weider Boulevard
Blue Mountains, Ontario
MOSAIC AT BLUE RESORT CONDOMINIUM - Beautiful one bedroom one bathroom fully furnished resort condominium located in The Village at Blue Mountain in the boutique-style condo-hotel known as Mosaic at Blue. Steps away from the Silver Bullet chairlift and Monterra Golf Course. Enjoy all the shops and restaurants in Ontario's most popular four season resort. Suite comes fully equipped with a kitchenette with two burners, dining area, pullout sofa, fireplace, appliances, window coverings, lighting fixtures and everything else down to the cutlery. Mosaic at Blue's amenities include a year round outdoor heated swimming pool, hot tub, owner's ski locker room, two levels of heated underground parking, exercise room and private owner's lounge to meet and mingle with other homeowners. Ownership at Blue Mountain includes an optional fully managed rental pool program to help offset the cost of ownership while still allowing liberal owner usage. The condo can also be kept for exclusive usage as a non-rental. 2% Village Association entry fee is applicable. HST is applicable but can deferred by obtaining a HST number and enrolling the suite into the rental pool program. In-suite renovations scheduled for all condominiums in Mosaic sometime in either fall 2025 or spring 2026.This suite will be completely refurbished in the fall of 2025. The Seller has paid the first two payments of $19,706.88 leaving a balance of $59,120 of eight payments remaining. The buyer to pay the remaining payments. Proposed refurbishment renderings included in the photos of this listing are one-bedroom renderings. All Mosaic suites will be refurbished similarly. (id:56248)
689360 18th Side Road
Blue Mountains, Ontario
Nestled on a private 24.82 acre ravine lot, this breathtaking escarpment estate offers glorious design, unparalleled serenity, and some of the most exquisite views The Blue Mountains has to offer. This stunning, eco-friendly home rose from a collection of sea cans brilliantly transformed into a luxurious property. Meticulously curated, it masterfully combines industrial steel with the warmth of natural wood elements, creating a cohesive and striking aesthetic.The bespoke stone-surface front door opens to a magnificent floating staircase crafted from steel and wood. The open-concept main floor is bathed in light which interacts dynamically with exposed corrugated steel. White oak flooring and natural accents beautifully complement the metalwork and harmonize with spectacular outdoor views. Featuring endless windows and a striking gold leaf accent wall, the kitchen and dining room lead to an expansive patio. A reading room invites relaxation by a 3-sided fireplace shaped from black granite from the west coast Canadian shield. The formal sitting area is open yet intimate. A sound-dampening wall of corrugated steel panels enhances the billiard and entertainment area. A spacious mudroom with separate entrance is ideal for ski and hiking gear.The second level is accessible by either stairs or a delightful glass-walled elevator. The handsome primary suite boasts a sumptuous bathroom with soaker tub and a balcony, both offering more unobstructed views of the bay. Solid cherry doors lead to two additional bedrooms, a gym, and a sauna with steam shower; a light filled balcony is designed to receive a jacuzzi. Independent guest accommodation, which can be configured with either one or two bedrooms, has its own separate entrance. This area can function as a standalone unit or be seamlessly integrated into the main house.Redefining strength and elegance, this home is born from imagination and designed to be in harmony with nature. It is at once restful, inspiring, and joyful. (id:56248)
330 Britannia Street
Stratford, Ontario
Carpet-Free, Spacious 3-Bedroom 4-level Side-Split in a Prime Location! Welcome to this beautifully maintained 4-level side split offering 3 bedrooms and 2 bathrooms completely carpet-free for easy living! Enjoy the bright and airy living room with a large picture window, and a modern kitchen featuring quartz countertops, open to the dining area with walk-out access to a raised deck. Entertain with ease on the deck complete with natural gas BBQ hookup and relax in the sunken hot tub, all overlooking a generous partially fenced backyard with a handy storage shed. This home also features a cozy separate family room, a finished rec room in the basement with built-in cabinetry and an electric fireplace, plus plenty of storage space off the utility room. All three bedrooms upstairs have beautiful hardwood floors, and one is currently set up as a home office. Heated floors in the upstairs hallway and bathroom add extra comfort. Additional highlights include an attached single-car garage, concrete driveway with parking for 6 cars, central vacuum system, and no rental equipment. Located close to schools, shopping, and the recreation center, this move-in ready home is in an ideal neighborhood. Don't miss your opportunity and contact your REALTOR today to book a private showing! Updated insulation, side garage door and windows except living room 2009, Furnace 2005, A/C 2010, all eavestroughs and water softener 2011, Roof 2013, water heater and roll up garage door and opener 2020, rec-room floor 2023 (id:56248)
1587 Haldibrook Road
Caledonia, Ontario
Rural Elegance Redefined! Spectacular must view 1.51 acre country property boasting prime south of Hamilton - east of Ancaster location - northwest of Caledonia. Set well back from paved road is stunning 2014 “Venture built brick/stone/stucco clad bungalow adorned with beautiful landscaping surrounded by peaceful farm fields introducing 2,261sf of immaculate interior, 2,406sf professionally finished lower level & 1,013sf triple car garage. Showroom Condition best describes this one owner home enjoying an endless amount of features/upgrades incs 9ft MF crown moulded ceilings, gleaming hardwood floors, insulated/sound-proofed interior walls & 36” wide interior doors complimenting soft, warm neutral décor. Inviting covered front porch provides entry to grandiose, extra-wide foyer leading to open concept living room enhanced with p/g fireplace, flanked by gorgeous built-in wall unit & 4 panel sliding door walk-out to 224sf covered entertainment venue - segueing seamlessly to Gourmet’s Dream kitchen sporting quality “Winger” cabinetry, granite countertops, tilr back-splash, designer breakfast bar island, hi-end stainless appliances & adjacent dining room incs garden door porch walk-out. Continues to lavish east-wing primary bedroom complete w/4pc en-suite incs heated tile floors & huge walk-in closet, 4pc main bath, 2 roomy bedrooms, office/den (possible bedroom), 2pc powder room, bright/roomy laundry room & convenient direct garage entry. Bring the entire family & all your friends too - because the 1,800sq plus, open & airy designed lower level family room, will accommodate everyone in stylish comfort. Large cold room & utility/storage room ensure all lower level space is utilized. Notable extras -p/g hi-eff furnace, AC, HRV, C/VAC, excellent water well, water purification, 200 amp hydro, p/g stand-by generator, 12x10 garden shed, 288sf stamped rear concrete patio, multi-zone full outdoor irrigation extending along side stately paved driveway & so more. FLAWLESS! (id:56248)
9 Addie Street
Parry Sound, Ontario
Welcome to 9 Addie Street, situated on a double wide immaculately landscaped mature lot with plenty of space throughout this impressive property and river views. Enjoy a spacious open concept design home which is great if you have a large family or host gatherings for family and friends. The primary bedroom is complimented with a large primary en-suite bathroom and a large walk in closet. Vaulted ceilings with plenty of windows and hardwood floors give this home a bright airy feel while at the same time a cozy family environment with its warm tones. There is a large kitchen, dining room, family room, sun room and bonus room off the kitchen with laundry and plenty of storage and space. A separate basement apartment with its own front door as well as access from inside the home if desired. The basement apartment/in-law suite has been run as an Airbnb generating $38,000 annually but can generate more if sought after. Relax and unwind year round in your hot tub with electronic metal cover that is controlled from inside the home. The large deck or fire pit in your very own private backyard oasis completes this amazing home. Only minutes from Yvonne Williams public park you'll enjoy even more green space, fishing riverside and access to the river which is a boater's/kayaker's/canoeist's dream. There is room for a second garage on this large property and currently has a heated/insulated two car garage. Located on a quiet street in the town of Parry Sound, this home offers many experiences creating opportunities for family memories in the years to come. (id:56248)
292 Maple Avenue
Stratford, Ontario
Charming 3-Bedroom Raised Bungalow on Spacious Corner Lot! Welcome to this bright and inviting 3-bedroom, 1-bathroom raised bungalow situated on a generous corner lot. Featuring two driveways, there's ample parking for family and guests. The main floor offers a sun-filled L-shaped living and dining room with a walkout to a deck and a partially fenced backyard perfect for summer entertaining. The kitchen is a great size with room to personalize. Downstairs, the finished basement provides a spacious rec room, a combined laundry/utility area, and a convenient storage room. Located close to schools, grocery stores, and the popular south-end splash pad. Public transit is just steps away, making commuting easy. A great opportunity for families or first-time buyers! (id:56248)
362 Healey Lake
The Archipelago, Ontario
3 bedroom, 2 bathroom Viceroy cedar sided cottage on the highly desirable Healey Lake. Current owners live here year-round. In the winter access the property by snowmobile trail. In the summer spring and fall access just a short boat ride away from a convenient boat launch or marina. South exposure for a day of fun in the sun.Multiple sitting areas. Unwind in the hot tub which is five years new, while enjoying Lake views. Open-concept living & dining room, w/sunken living room & ample windows.Laundry room. Master bedroom w/ en suite bathroom, separate deck for those serene mornings where you can enjoy your coffee. Full unfinished basement w/potential for extra living space. Premium UV filtration UV system.Wood-stove Heat pump offers versatile functionality, providing both heat & air conditioning as needed. Newly upgraded roof and fully insulated Bunkie in the last two years. New tool/garden shed with Power. Fire pump with 200 foot hose. Brand new back up generator. Property abuts crown land, immerse yourself in a full day of adventure amidst Mother Nature. Also included with your purchase is an18.5' Ebbtide Inboard/Outboard Bowrider & trailer, Skidoo, 1997 Skidoo Touring for 2 ppl & Pelican Tow Trailer, 14ft aluminum boat with 15hp mercury motor. The marina boat slip & designated car parking spot has been paid for this year. Starlink Internet wired to house and bunkie. Bell fibre estimated arrival late fall 2025. Click on the media arrow on the Realtor.ca page part way down for more info. (id:56248)



