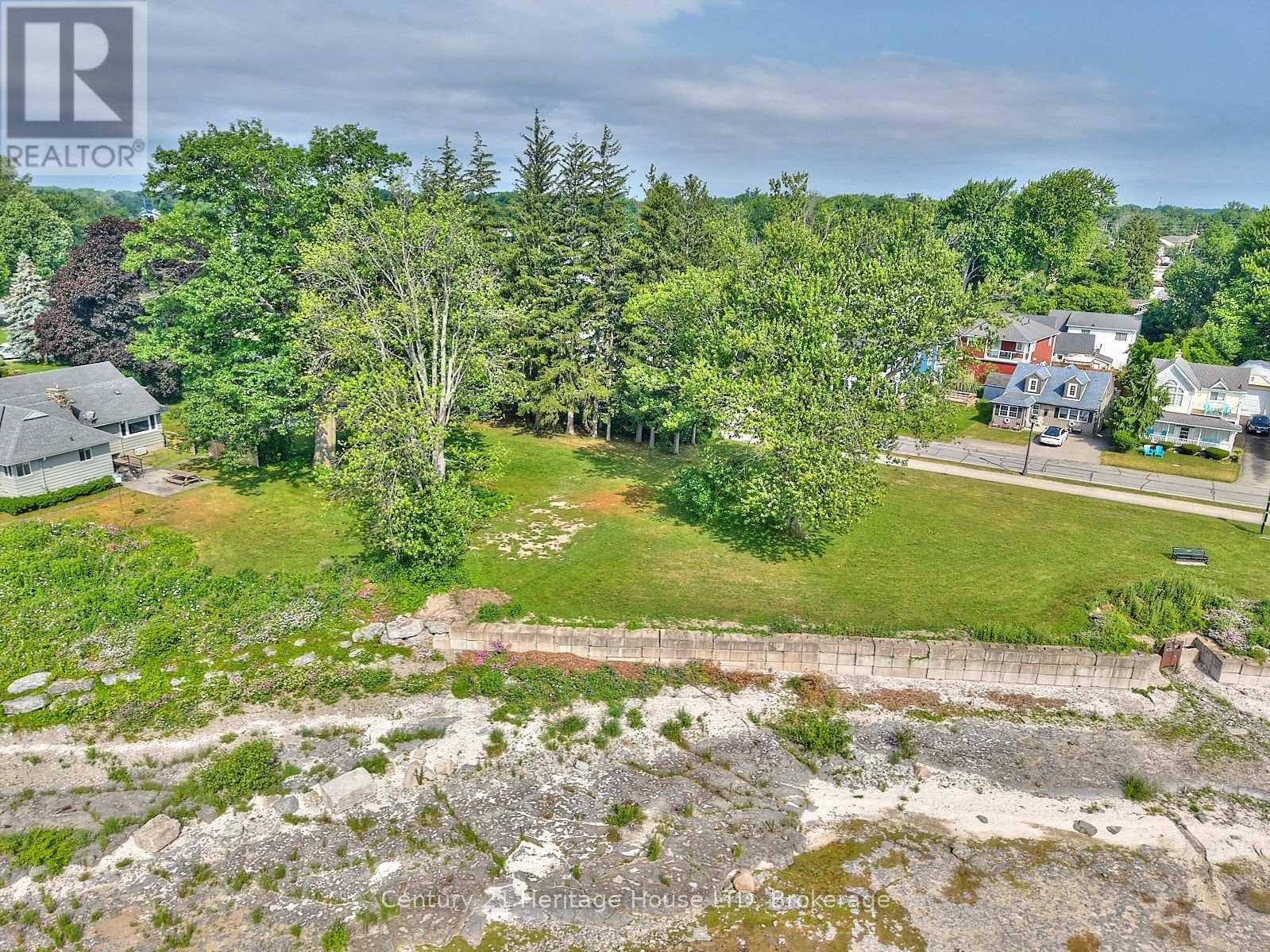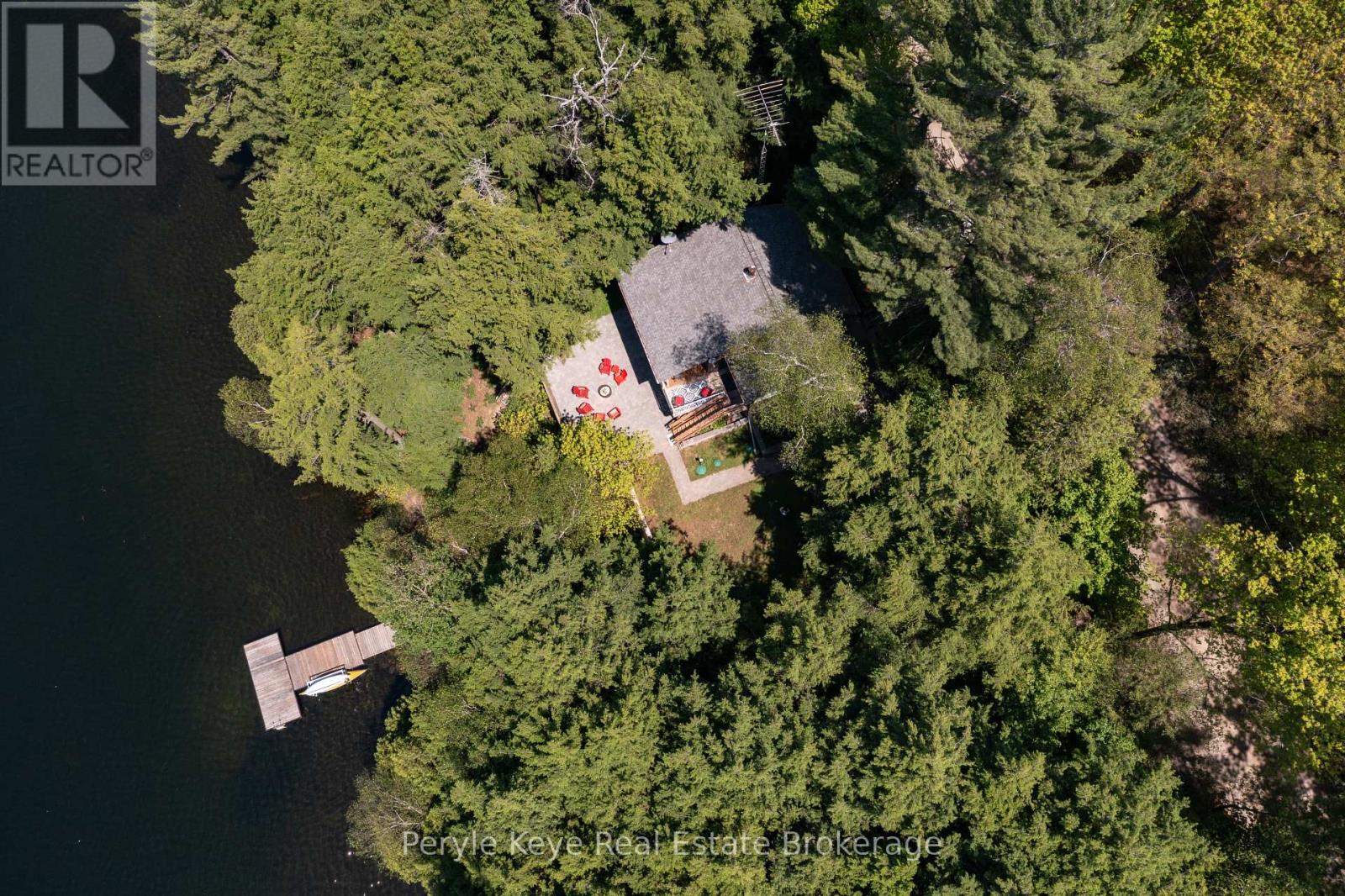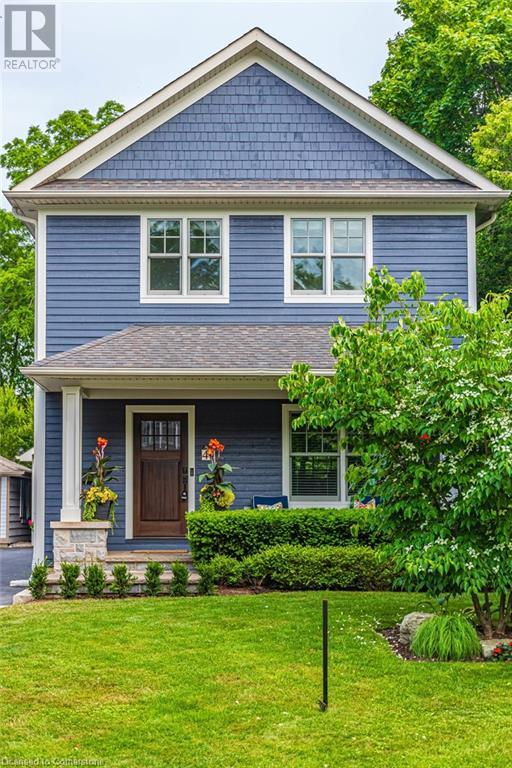975 Warwick Court Unit# 806
Burlington, Ontario
Welcome to the Halton Towers! The unit has a large, covered balcony to enjoy your morning coffee or evening glass of wine! The building is located centrally with close highway access, 5 minutes to GO train, Ikea, Mapleview Mall and more! The building also has a pool, sauna, exercise room, and party room for your enjoyment. LOW condo fees include cable, hydro, heat, water, building insurance, etc. Please get in touch with us to view this space! (id:56248)
V/l Lakeshore Road
Fort Erie, Ontario
Located on the shores of Lake Erie, this exceptional property offers a rare opportunity to build your dream home in a serene, waterfront setting. Enjoy picturesque lake views and peaceful surroundings, all while being just a short drive from major highways and the Peace Bridge providing convenient access to the U.S. and beyond.Buyers are responsible for their own due diligence regarding future land use, building permits, zoning, and availability of municipal services. (id:56248)
5135 Mcrae Street
Niagara Falls, Ontario
Looking for 3 Bedrooms plus 2 bathrooms in Niagara Falls! Step Back Into History As You Enter This 2 1/2 Story Home.The Main Floor Layout Includes A Sunroom, Living Room, Dining Room, Kitchen, 4 Pc Bath And Family Room, With A Walk Out To Terraced Backyard Oasis With Man Cave Garage. 3 Bedrooms, One Of Which Has A Walkout To A Backyard Balcony, A Bathroom And An Oversized Master Bedroom With Access To The Upper Bonus Loft Area. The Home Is Close To Clifton Hill And Niagara Falls. (id:56248)
1260 Ernest Avenue
London South, Ontario
HOME FOR SALE IN LONDON: Charming 3-Bedroom, 1-Bathroom in White Oaks neighbourhood, London, Ontario. Just 5 Minutes from Highway 401! Welcome to this beautifully updated corner lot home, perfectly situated in the desirable White Oaks neighbourhood. Great for commuters and investors wanting to expand their portfolio. Enjoy the convenience of two separate driveways and a detached single vehicle garage, offering ample parking and storage options. House size: 1050 sqft. Key Features: New Roof (2023) ensuring peace of mind for years to come. Brand new exterior doors enhancing curb appeal and security. Fresh, modern flooring throughout the entire home. Completely renovated bathroom with stylish fixtures. New kitchen featuring brand new countertops and cupboards. Updated electrical panel for safety and efficiency. Freshly painted main floor, including all three bedrooms, kitchen, living area, and bathroom, creating a bright living space. Main floor features 3 skylights for bright atmosphere. New light fixtures throughout adding a contemporary touch. Basement Highlights: One roughed-in bedroom plus a spacious area with new insulation and vapor barrier for turn-key renovations Separate entrance - ideal for future rental income or expanding your living space (pending permit and building approvals). Convenient laundry area and half bathroom plumbed-in for easy installation. School Districts: St. Anthony Catholic Elementary, St. Jude Catholic Elementary, Regina Mundi Catholic Secondary College. This home offers incredible potential for families or investors looking for a move-in ready property with room to grow. Don't miss this opportunity to own a beautifully upgraded home in a prime location! (id:56248)
12 Dryden Way
Toronto, Ontario
Short-term or long-term lease available. Beautiful Executive freehold townhome -- Main level & Upper level for you -- Floorplan attached. Enjoy the open concept living & dining, kitchen with granite island & breakfast bar overlooking the spacious family room. Fenced private backyard, cute balcony w/o from family room, and two parking spaces on the driveway. *Utilities $250 Flat Fee Covers: Heat/AC, Hydro, Water, High-Speed Internet! Note Inclusions & Exclusions below (id:56248)
306 - 3525 Kariya Drive
Mississauga, Ontario
Fabulous 2 bedroom 2 bathroom unit with balcony and ensuite laundry in excellent location. Close to transit, Square One, 403. Granite counters, stainless steel appliances, underground parking. Beautiful finishes, open concept kitchen/living/dining areas. Great amenities - Indoor pool, hot tub, exercise/weight room, media room, billiards, visitor parking. The perfect place to call home! (id:56248)
55 Yorkdale Crescent
Toronto, Ontario
A Stunning, custom-built masterpiece in the Heart of Toronto! A rare opportunity to own a truly unique, high-quality home in a fantastic location. This gorgeous 8 bedroom home is the perfect blend of luxury, functionality and investment potential. Thoughtfully designed with top-quality finishes and spacious living areas, this residence is ideal for large families or multi-generational living. The Main Floor features marble flooring throughout with a spacious open-concept living and dining area and a main floor bedroom with a private ensuite perfect for guests or in-laws. Gourmet Kitchen with premium finishes, seamlessly flowing into the living space for effortless entertaining. Soaring 9-ft ceilings on the main and basement levels create a sense of grandeur, with 8-ft ceilings upstairs for comfort and warmth. Luxurious upper level boasts 4 generously sized bedrooms, including a primary suite with a spa-inspired ensuite, walk-in closet and a private balcony. Basement with Income Potential with two separate sections, offering incredible flexibility. One side is ideal for personal use, while the other features 2 spacious bedrooms, a large modern kitchen with quartz countertops and a full washroom perfect for rental income or extended family. Ample parking space for multiple vehicles and a large detached garage in the backyard for storage, workshop, or future potential. Whether you're looking for luxurious living or investment potential, 55 Yorkdale Crescent checks every box. (id:56248)
1801 Appleview Road
Pickering, Ontario
Open House Sat & Sun June 7 & 8 2 - 4 PM Discover your private retreat in the heart of Pickering's prestigious Dunbarton neighborhood! This *Deceiving layout in this Spectacular Bungalow* sits on a beautifully landscaped lot, offering a perfect blend of country charm and urban convenience. With **3+1 bedrooms**, **3 updated bathrooms**, and a **modern finished basement with a separate entrance**, this home is ideal for families or buyers seeking something truly special. Step inside to find an impeccably maintained interior showcasing pride of ownership throughout. The main level features a bright sun-filled design of combined living/dining with hardwood floors, pot lights, and large windows that flood the space with the natural light. The updated kitchen boasts modern finishes, ample storage, and a breakfast area overlooking the side yard. The open living and formal dining rooms are perfect for entertaining. With the large primary bedroom at the front of the house or optional primary at the back of the house this layout can be quite versatile. The lower level offers additional living space with a bright and spacious layout, including a large rec room, an extra bedroom, and a bathroom and the laundry room. The separate entrance makes it perfect for extended family or potential rental income. Outside, the professionally landscaped yard is a true sanctuary. Enjoy the tranquility of your outdoor oasis complete with mature trees, manicured gardens, and a detached garage/workshop that's perfect for hobbyists or additional storage. Located minutes from top-rated schools, shopping centers, parks, and major highways, this property combines convenience with serene living. Homes like this offering unique character and an unbeatable location are rare. Don't miss your chance to own this gem on one of Pickering's most sought-after streets! (id:56248)
200 Sirente Drive
Hamilton, Ontario
Welcome to your new home, a two-storey detached residence, ideally situated in the highly desirable Crerar/Barnstown neighbourhood. Built in 2003 as the original model home with 3321 square feet of finished living space and an abundance of natural light. Step into the impressive front foyer with soaring ceilings. The main floor features a seamless flow between the formal living and dining rooms, a cozy family room, and a large kitchen with ample cabinetry—perfect for both everyday living and entertaining. Enjoy direct access from the double car garage with epoxy floors directly in the home and basement for added convenience. Upstairs, you'll find four generously sized bedrooms and two full bathrooms. The stunning primary bedroom is a private retreat with a walk-in closet and a beautifully appointed ensuite bathroom. Upper-level laundry adds functionality and ease to your daily routine. The fully finished basement is designed with versatility in mind, featuring an open living space, separate bedroom, full bathroom, and a second kitchen—ideal for multigenerational living or an in-law suite setup. Step outside to your private backyard oasis complete with a spacious deck, lush green space, a charming gazebo, and a large six-person hot tub. Roof updated in 2015 with a transferrable lifetime warranty for added peace of mind. Located minutes from Limeridge Mall, major highways, public transit, parks, schools, and a wide range of amenities, this neighbourhood truly has it all! (id:56248)
201 Home Street
Stratford, Ontario
Solid 4-Bedroom Brick Bungalow with In-Law Suite! Welcome to this solid 4-bedroom, 2-bathroom Brick Bungalow, offering great curb appeal and plenty of potential to make it your own! Situated on a spacious lot with a double-wide private driveway and attached single-car garage, this home has room for the whole family and then some. Enjoy your morning coffee on the covered front porch or entertain in the partially fenced backyard featuring mature trees and a concrete patio, perfect for summer BBQs. Inside, the main floor offers a large living room with a beautiful bay window (new in 2016), an eat-in kitchen with pantry, and three generous bedrooms with hardwood flooring under the carpet. A full 4-piece bathroom completes the main level. The finished basement offers excellent in-law potential with a separate entrance, eat-in kitchen, living room, bedroom, and 3-piece bathroom. The shared laundry is conveniently accessible from both the main floor and the in-law suite. Major updates include a new asphalt roof (2024) on both the home and garage. The interior is solid and functional, ready for your personal touch and updates. Don't miss this opportunity to own a well-built home with space, flexibility, and classic charm. Call your REALTOR today to book a private showing! (id:56248)
110 Skyline Drive
Armour, Ontario
Some lakefront properties offer views. This one delivers the whole experience- sun-drenched days, shoreline dinners, and space to connect with everything that matters. With 75 ft of frontage on Three Mile Lake, this year-round 3-bed, 3-bath home or cottage is all about connection- to nature, to the water, and to the people you share it with. A covered deck for morning coffees. A Muskoka room for rainy-day reads. A walkout lower level for guests. A patio for summer campfires. And a dock for everything else. With west exposure and wide-open lake views, 110 Skyline Drive offers a front-row seat to the best parts of lake life- every season of the year. Think sunrise paddles, dockside swims, and crisp winter adventures. This is what lake life is all about! Set on a private, tree-lined lot, with a generous waterfront deck that brings you right to the shoreline, every moment feels like an escape. Inside, the flow is effortless. A spacious entry opens to a bright, open-concept main floor where the lake is always in view. The kitchen is both practical and inviting, offering stainless steel appliances, ample prep space, and easy flow to the living room anchored by a propane fireplace. The main floor primary suite connects to a 4-pc bath, offering both ensuite comfort and convenient access for guests. Downstairs, two guest bedrooms offer comfort and privacy- one with a 3-piece ensuite and a direct walkout to the Muskoka room, where wraparound windows frame the lake and time seems to slow. It's a space made for rainy-day reading and late-night game nights. A cozy rec room with a propane fireplace and a convenient 2-pc bath completes the lower level. Other highlights include a drilled well, 200 AMP service, year-round access, plus it comes turnkey, so you can start enjoying the lake from day one. Located just 30 minutes to Huntsville, under 15 to Burks Falls, and only 2.5 hours from Toronto, conveniently close, yet worlds away. Your next chapter starts at the lake! (id:56248)
44 Head Street
Oakville, Ontario
Welcome to 44 Head St - an exceptional home in the heart of Oakville- steps from Kerr Village & downtown. Enjoy walkable access to local shops, dining & the lakefront-the perfect blend of convenience & tranquility. Offering almost 2200 sq ft plus fully finished basement ( 1015 sq ft), this remarkable residence offers timeless charm & modern functionality. Set behind pretty gardens, the Dark Slate wood siding & crisp white trim frame an inviting front porch-perfect for morning coffee or evening wine. Inside, 9' ceilings, hardwood floors, crown moulding & high baseboards create a refined, elevated feel. The entertainer’s kitchen showcases granite countertops, a large island, professional-grade appliances & generous storage, seamlessly flowing into the bright, open-concept living & dining areas. A cozy gas fireplace with custom millwork adds warmth, while French doors lead to the beautifully landscaped rear garden-perfect for relaxing or hosting outdoors. A versatile room on the main floor can serve as your personal office or den; it could also be transformed into a separate dining room if desired. Upstairs are 3 spacious bedrooms, each with ensuites with heated floors & walk-in closets . The lower level (9’ ceilings) includes a spacious family room plus 4th bedroom, 3pc bath & large laundry room. Storage is no issue in this home with the many custom built-in closets & cabinets. A detached garage with EV charger features a rare basement for even more storage! Plus there is parking for 6 cars on the extra long driveway. A fully fenced private rear yard, & unbeatable walkability to parks, shops, cafés & the waterfront make this turnkey property a rare offering. Meticulously maintained by the current owners, recent updates include powder room renovation (2024), driveway resurfaced (2024), exterior newly stained (2024) & insulation upgraded to R60 (2025). Ideal for empty nesters, downsizers & families. Don’t miss this opportunity to experience Oakville’s historic charm. (id:56248)












