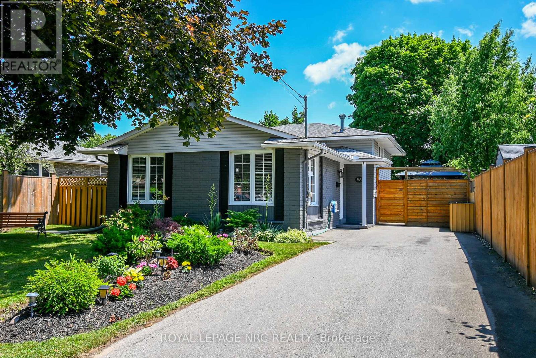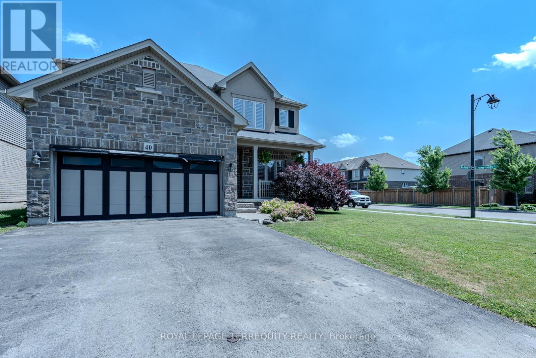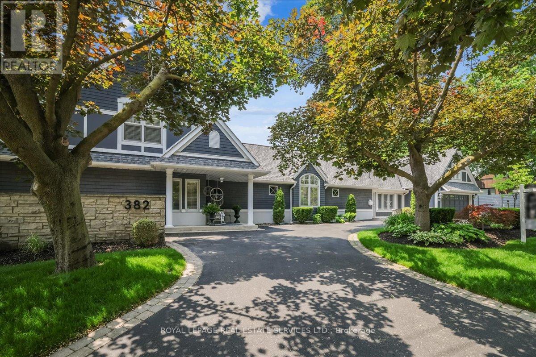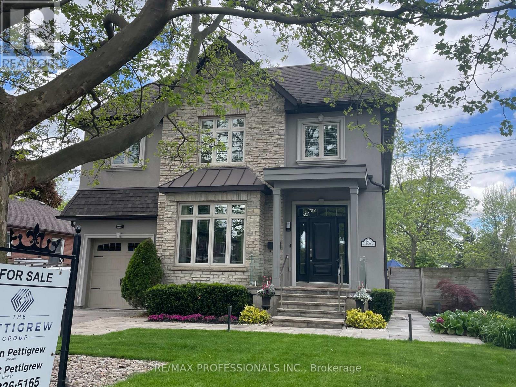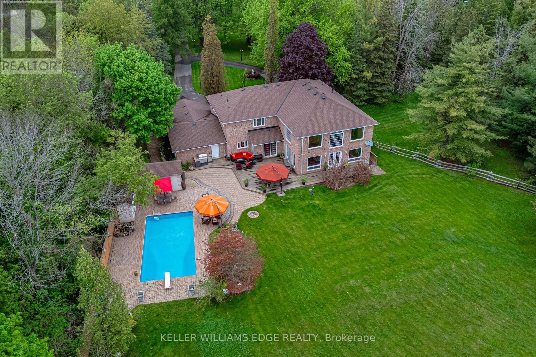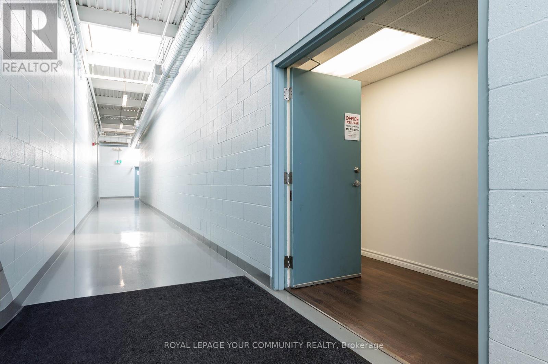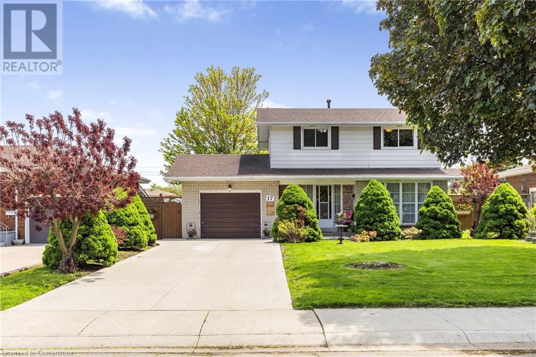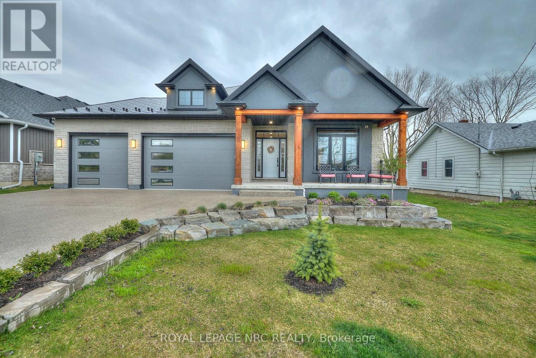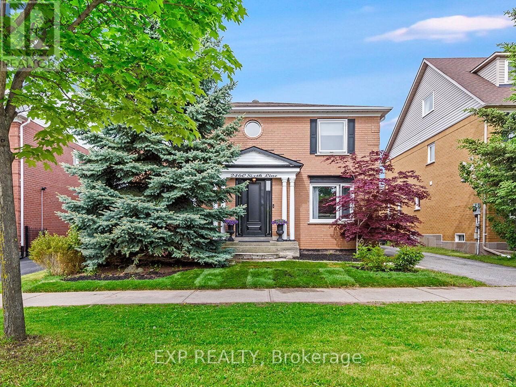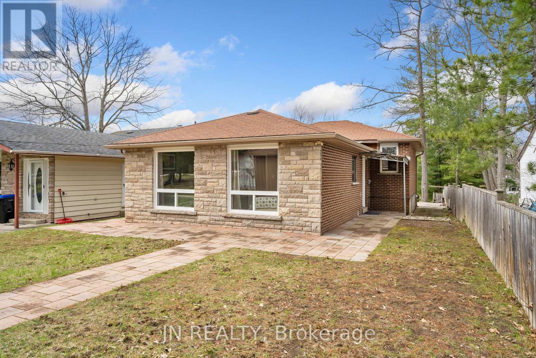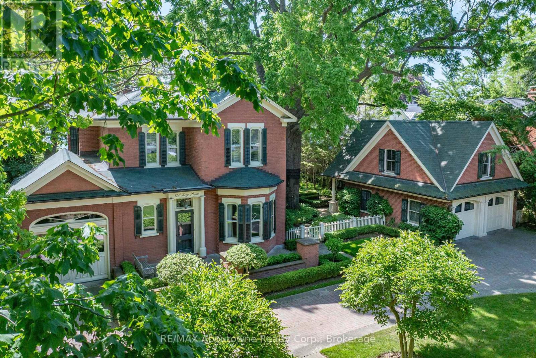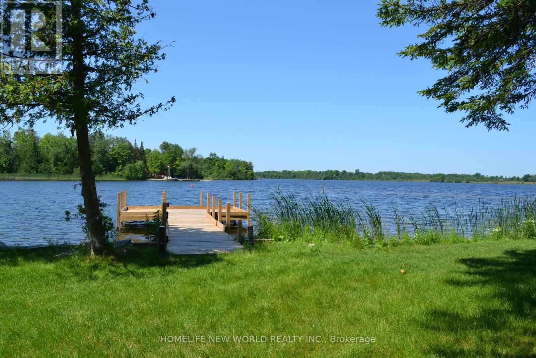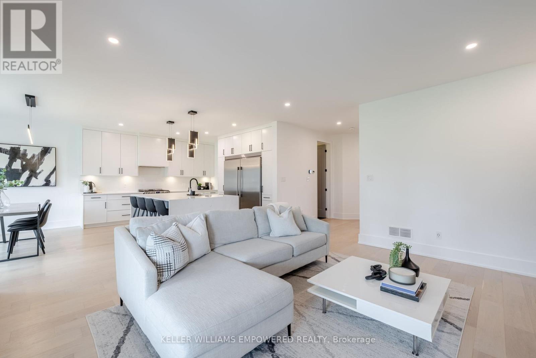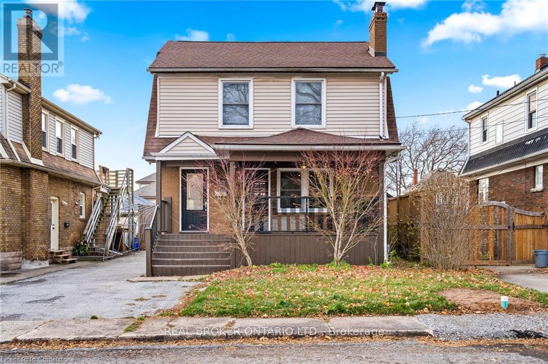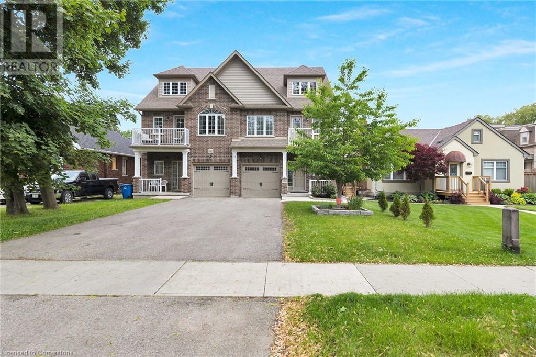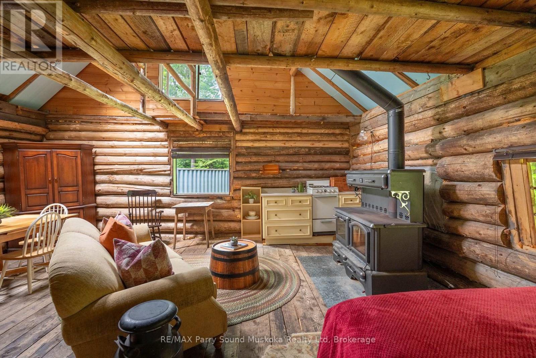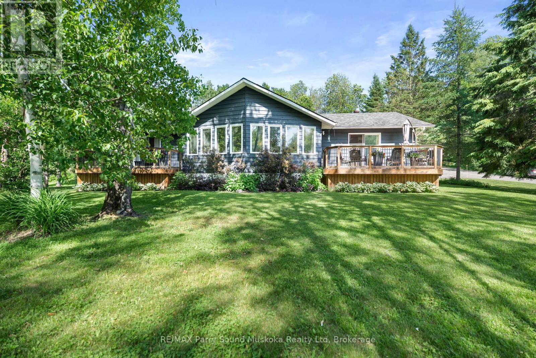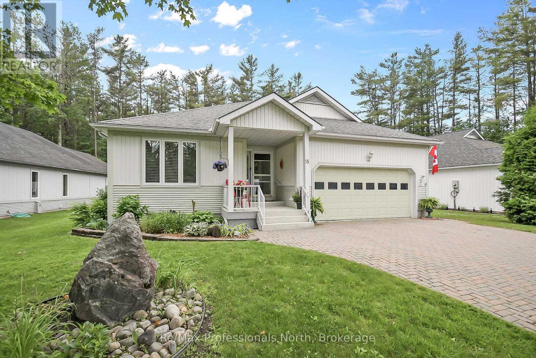56 Pearce Avenue
St. Catharines, Ontario
Super north end location for this all dressed up modern 4 level, fully finished back split in the ever popular north end. If kitchens make a home then this one will be at the top of your list. Spacious open concept main floor lets you entertain, or enjoy your family while you are in the kitchen. This 7 ft island with breakfast bar and quartz countertop will be your favourite place to eat. The lower level adds another floor of living space with an added and very desirable feature. There is a separate entrance to the yard, or access to the lower level. If you are planing on extended family living with you, they can have this own entrance and two floors of living space. Both bathrooms are modern and updated. Lovely curb appeal and a sweet side patio make this one picture perfect. (id:56248)
40 Blue Ribbon Way
Hamilton, Ontario
The one you've been waiting for in the charming Binbrook community! This 2-story, corner-lot home checks every box & then some. With 4+1 bedrooms, 3.5 baths, & a finished basement with in-law potential, it blends style, function & curb appeal. Step inside & be wowed by rich hardwood floors throughout, California shutters, & a bright open layout. Main floor den is perfect for working from home or unwinding with a good book. Dream kitchen with granite countertops, pantry, island and walk-out to your own backyard retreat. Picture lounging by the sparkling above-ground pool & enjoying the beautifully landscaped gardens. Cozy up in the living room with a stunning built-in wall unit, ideal for displaying your favourite pieces. The finished basement offers space for guests, teens, or extended family with its own wet bar, bedroom and 3 piece bath. Love organization? The garage is fully equipped with custom shelving throughout. Everything has its place! All this just minutes to parks, trails, schools, shops, highways and more that Binbrook has to offer. Fall in love before you even step inside! Book Your Showing Today! (id:56248)
8 - 57 Hedge End Road
Toronto, Ontario
Modern Urban Living with Room to Breathe Stylish 3 storey Condo Townhouse for Sale. This beautifully designed condo townhouse offers the best of both worlds the low-maintenance perks of condo living with the nice layout and private entry of a traditional home. Brand new flooring in living room, Thousands spent in Kitchen renovation, brand new pot lights, Finished basement with family room space and 2 pc washroom. Detached Car garage and nice deck for you to enjoy your BBQ or family time. Close to Hwy 401, schools, public transit, Parks, Hospital and Grocery shopping. (id:56248)
6 Glendale Drive
Welland, Ontario
This meticulously maintained, 1900 sq ft high quality custom built three bedroom, two bathroom bungalow is situated on a beautifully landscaped private, double wide lot. The home features a spacious, bright and inviting living room with custom built-ins and high quality French doors and louvre doors. The main floor family room features a cozy gas fireplace and built in bookcases and is combined with the dining room area. Rich bamboo floors throughout the home create a clean, seamless flow. A new quartz countertop elevates the maple cabinets in the kitchen. In the primary bedroom there is a large walk in closet and walkout to the sunroom, perfect for morning coffee. The large second bedroom offers the option of separating the room by a retractable built in room divider creating a fourth bedroom. There is a main floor office space with built in cabinets and built in desk and a large window overlooking the front yard. Enjoy the outdoors in the bright three season sunroom, overlooking a beautifully landscaped backyard with lush gardens. *Newly renovated bathroom in 2024 *The home has just been professionally painted throughout with designer colour, Benjamin Moore 'Swiss coffee' for elegant and versatile decor options.* Come see it today! (id:56248)
448 Greenbrook Drive
Kitchener, Ontario
Discover this meticulously maintained bungalow in Forest Hill, where pride of ownership is evident in every corner of this charming 3-bedroom home. Perfectly blending modern updates with timeless appeal, this desirable home offers a warm and inviting atmosphere ideal for families, downsizers, or anyone seeking the convenience of a central location. This home has been lovingly cared for by the original owners since 1964. The interior showcases a spacious, light-filled layout with thoughtful design elements, including a cozy fireplace updated in 2019 that serves as the centerpiece of the ground level recreation room, perfect for relaxing evenings or watching the big game. The kitchen is spacious with updated countertops, complementing the home’s many recent upgrades, such as a new roof in 2018, air conditioning system in 2016, and the windows and siding were replaced too. The main level bathroom has double sinks, and was also refreshed with a custom Bathfitter installation. Step outside to an inviting backyard retreat, where the beautifully landscaped outdoor space invites relaxation or lively gatherings, complete with a deck, gazebo and a good-sized shed for extra storage. Car enthusiasts and hobbyists will appreciate the oversized, extra-deep garage, providing ample space for vehicles, tools, or projects. All of the appliances are included here too. With its move-in-ready condition, countless upgrades, and a location in a sought-after neighborhood, this home is a special find that combines style, functionality, and enduring quality for its next proud owner. Please enjoy the virtual tour and detailed floorplans. Don't delay, contact your Realtor to schedule a viewing today! Welcome Home. (id:56248)
6346 Charnwood Avenue
Niagara Falls, Ontario
Are you looking for a home with lots of space for family gatherings, a large yard and two car side-by-side parking? This could be your future home. Solidly built this home features a larger than usual living and dining area, a kitchen that provides opportunity to grow and a wonderful bright family room with fireplace. Newly updated flooring, paint, new Dishwasher (2025) and new furnace and air conditioner installed in June 2025. Close to schools, shopping and the highway, the extra wide frontage provides options for the use of the backyard. (id:56248)
1203 - 36 Zorra Street
Toronto, Ontario
Experience modern living in this spacious 2-bedroom, 2-bathroom condo, featuring high-end finishes and an open-concept design. Spanning a total of 984 sq. ft., including both interior living space and a stunning wraparound balcony, this unit offers breathtaking north, west, and south-facing views. The primary bedroom boasts a private ensuite, while the thoughtfully designed layout maximizes comfort and functionality. Enjoy the convenience of 1 parking spot and 1 locker for additional storage. Located in a highly sought-after community, this nearly new building (approximately 1 year old) offers an impressive array of amenities, including a rooftop pool, fitness center, sauna, dog park, pet wash, BBQ area, game room, and 24/7 concierge service. Just steps from public transit, including the subway, and within close proximity to Sherway Gardens, Costco, and Kipling Station, this prime location also provides easy access to Hwy 427, the Gardiner Expressway, and the QEW. Don't miss this opportunity to live in a vibrant and well-connected neighborhood! (id:56248)
382 Trafalgar Road
Oakville, Ontario
Exquisite and reminiscent of New England charm, this lofted bungalow offers breathtaking views and unmatched privacy along Oakville's tranquil 16 Mile Creek. A testament to craftsmanship and design, this waterfront retreat boasts exclusive riparian rights and a private dock, inviting you to embrace the beauty of Oakville's scenic waterways year-round. In winter, skate or ski on the frozen creek or admire the snowy landscape from your sun-drenched living room. In summer, swim, fish, paddle to Oakville Harbour, or relax by the water, this home offers the feel of Muskoka, right in the city. A meticulous 2016 renovation elevated this residence with rich hand-scraped oak floors, solid wood doors, custom millwork, and elegant tray ceilings. The sprawling 1,700 sq. ft. premium Wolf PVC deck includes a hot tub oasis, integrated fire table, and motorized awnings, leading to a dock with a kayak launch, swim ladder, and floating dock. Glass-encased staircases on helical piers deliver striking architectural presence and unbroken sight lines to the creek. Inside, sophistication defines every detail. Floor-to-ceiling windows in the living room frame stunning ravine views and dramatic sunsets, while a gas fireplace with a live-edge mantel adds warmth. The chef's kitchen impresses with a leathered Taj Mahal quartzite island, Wolf and Miele appliances, and an integrated Sub-Zero fridge. Heated floors run throughout, including in the spa-like primary ensuite with marble floors, a rain shower, and double vanity. The lower level offers a linear fireplace, built-in bar, and walkout to the deck. A concrete-lined storage room playfully known as the Bomb Shelter provides additional functionality. Blending natural beauty, refined design, and year-round outdoor living, this one-of-a-kind property is just steps to downtown Oakville and the GO Train offering luxury, serenity, and convenience in equal measure. (id:56248)
80 Haliburton Avenue
Toronto, Ontario
Looking for a custom-built home that's anything but builder grade? Welcome to 80 Haliburton Ave, this custom-built and meticulously updated home is built to impress. From the street, you'll be invited in by the wide 58' lot, stone facade, updated solid stone landscaping with lighting. This home is a showcase of craftsmanship, owner involvement, and attention to detail. When you enter, you'll be greeted by high ceilings accented with custom plaster crown mouldings, real hardwood floors complete with inlays, solid doors, and substantial hardware. At the end of the main hall, you're greeted by a kitchen island in the heart of the home - the recently updated chef's kitchen with all the bells and whistles. In summer, the patio doors open to a fully landscaped backyard with a koy pond and an inground pool. In the winter, you can retire to the family room in front of the fireplace. Retire to the 2nd floor in your gracious primary suite with a custom ensuite and walk-in closet. The other bedrooms are spacious, well-appointed, and laid out for maximum privacy. The lower level is inviting, with two spacious bedrooms, a pool room, a rec room, and ample storage. If you want to be in the coveted Rosethorn school district, there's no better choice on the market! (id:56248)
57 Kennedy Road
Caledon, Ontario
Welcome to your next chapter! This rare gem of an estate is a chance to have your dream home on the perfect secluded lot, still close to the city. This exceptional estate invites you to experience 6,500 square feet of thoughtfully designed spaces, blending open concept living with cozy private retreats. Nestled on a unique, secluded lot, the approach takes you down a stately tree-lined drive. Step inside and bask in the natural light in your stunning 2-story great room, where two sets of French doors open to your backyard oasis. The gourmet, professionally designed, kitchen is a chef's paradise, offering space for multiple cooks and seamless entertaining. Formal dinners await in the elegant dining room, just steps from the grand foyer and kitchen. Upstairs, the primary suite is a private retreat, complete with a luxurious five-piece ensuite and a massive walk-in closet. Two additional bedrooms on this floor each feature their own ensuite baths and walk-in closets, ensuring comfort and privacy for family or guests. A fourth bedroom, conveniently located on the main floor, offers its own adjacent 3-piece bath, perfect for multi-generational living or guest accommodations. Need more flexibility? Two main-floor offices provide ideal work-from-home setups or creative spaces. Downstairs the expansive recreation room is finished to the same high standard as the rest of the home. You'll also find a second kitchen, exercise room, media room, 2-piece bath, and ample storage on this level. The outdoor living space is tailored for unforgettable gatherings, featuring an inground pool, a cabana with a 2-piece bath, expansive patios, and deck areas for dining, lounging, and family fun. Beyond the home nature lovers will enjoy the nearby Caldon Trailway, and Pearson is under a 1/2 hour away providing countryside living without compromise. (id:56248)
708 Newlove Street
Innisfil, Ontario
Welcome to this luxurious 5-bedroom with 3092 Sq.ft / the mostly functional layout of Sawyer Model Recently Builded and Nestled in a Quiet & Famous LakeHaven. Perfectly Situated on a Premium Sun-filled lot with desirable South Exposure. Thoughtfully Upgraded Throughout $$$. Stunning Residence Features 9 Foot Ceilings on both the Main and Second floors, Oversized Windows, and Elegant Finishes that Combine Comfort and Style. The Open-concept layout boasts a Modern Kitchen with Upgraded Hardwood Cabinets, High-End Stainless Steel Appliances, Quartz Counter and a Large Centre Island for Family Living and Entertaining. Enjoy Luxury Hardwood Floors on the Main Level, a Cozy Gas Fireplace in the Family Room, a dedicated Main-Floor Office, Custom Mudroom with Built-Ins, and Professional Zebra Blinds Throughout. The Spacious 5 Bedrooms Offer Versatility and Privacy, Huge Primary Room offers Two large W/I closets, Ensuite Bathrooms with the Upgraded Glass-Enclosed Showers, Double Sinks. Features The 2nd to 4th Rooms Enjoy Their Own Ensuite Bathrooms, Upstairs Laundry W/ High- End Samsung Washer & Dryer. Just minutes from Friday Harbour Resort, Top-Rated Schools, Beaches, Parks, and all Amenities. This is the Ideally Luxury Home is Perfect for All Families Seeking Comfort and Lifestyle. Don't Miss Out ! (id:56248)
16 - 45 Cranfield Road
Toronto, Ontario
Rarely available affordable 1,100 sq ft office / studio / flex unit in East York. Configured with main floor office and small open area mezzanine, this bright and clean unit is suitable for many types of uses such as open area office, wholesale showroom, health practice, art studio or design studio, Approx. 15 ft ceiling height. Shared truck level shipping and receiving with power lift. A short drive to the DVP and well located near Eglinton Crosstown line and DVP access. Lunch spot and gym business in the building , with a multitude of small businesses in the area supplying goods and services. **EXTRAS** 2nd parking space, small truck parking and outside storage are available for a reasonable monthly cost. (id:56248)
16 - 45 Cranfield Road
Toronto, Ontario
Rarely available affordable 1,100 sq ft industrial unit in East York. Configured with main floor office and small open area mezzanine, this bright and clean unit is suitable for many types of uses such as food production, light manufacturing, wholesale showroom, health care facility (eg physiotherapy), art studio, content creation, architecture practice, design studio, Approx. 15 ft ceiling height. Shared truck level shipping and receiving with power lift. A short drive to the DVP and well located near Eglinton Crosstown line and DVP access. Lunch spot and gym business in the building , with a multitude of small businesses in the area supplying goods and services. **EXTRAS** 2nd parking space, small truck parking and outside storage are available for a reasonable monthly cost. (id:56248)
99 Hockley Avenue
Clarington, Ontario
The Great One - 99 Hockley Ave Is now on the market. This beautifully designed home blends comfort, style, and location into one standout package. With strong curb appeal and thoughtful landscaping, 99 Hockley sets a winning first impression before you even step inside. You'll find an open-concept layout that creates a perfect flow for entertaining or family living. The modern kitchen is a true centerpiece, and each bedroom offers a calm, restful retreat. Quality finishes and architectural details are found throughout. Step out back to a private oasis featuring a hot tub and a spacious yard that invites relaxation. Located in the highly sought-after North Bowmanville neighborhood, this home offers proximity to excellent schools, parks, shopping, and commuter routes. Move-in ready and full of charm, this home lives up to its legendary address. (id:56248)
37 Satok Terrace
Toronto, Ontario
Welcome to your dream family home, perfectly situated on a quiet, sought-after court backing onto a serene ravine. This spacious and sun-filled main floor offers two generous levels of living space designed for comfort and entertaining.Step into the inviting covered and screened front porch, leading into a bright eat-in kitchen featuring sleek granite countertops and a handy pantry. The open-concept living and dining area is ideal for gatherings, complete with hardwood floors and a large picture window overlooking the front yard. Located in a safe and quiet neighborhood with an old town style. An access entry at the end of the street to a trail extended to lake Ontario, a few parks within several mins walking distance from the house. Nine minutes drive to Guildwood Go train station. Recent Upgrades: New Gas Stove, New Microwave, New Washing Machine, New Carpet in all Bedrooms, Fresh Paint! (id:56248)
138 Frederick Street E
Wellington North, Ontario
Is it time to move out of the city? You will love this home. Situated on a large lot in the quaint town of Arthur. This charming well cared for home features, a entrance/sitting area, large Living room connecting to the Dining room. 3 Bedrooms, 2 Baths, Roof(5yrs) Furnace & AC(3yrs) Newer Windows, partially finished basement. A newer Garage for the hobbyist and a Great yard to garden or just relax and enjoy the summer weather. Walking distance to all amenities including the pool, arena & stores. (id:56248)
17 Ramsgate Drive
Stoney Creek, Ontario
Welcome to the tranquil neighbourhood of Cherry Heights! Lined with mature trees, Ramsgate Drive is a particularly wide and quiet road known to feature those nostalgic neighbourhood road hockey games and very short walks to the many local schools and parks. Highway access, shopping and exquisite dining are all mere moments away. Lovingly cared for by the original owners for nearly 60 years, this 2-storey home features 4 spacious bedrooms (with original hardwood floors!) all on the same level and a large, fully fenced backyard perfect for your family to enjoy in privacy. Bright and spacious, the living space of the main floor enjoys the natural light via extra large windows, more original hardwood floors in the living and dining rooms, as well as an adorable dine in kitchen. Move right in and appreciate this beautiful home for its natural charm, or make it your own over time with choice updates, the options are endless (including in-law potential)! With parking for 4 cars in the driveway and another in the large garage (direct inside access and plenty of storage) this home can easily accommodate growing and multi-generational families. Come see it for yourself, this forever home is ready for another lifetime of memories! (id:56248)
3 Woodland Lane
Magnetawan, Ontario
Welcome to Echo Beach Cottage Resort Inc! Do Not Miss this Rare Opportunity to Own 1400+ Feet of Prime Sandy Waterfront with Shallow Sloping Entry Perfect for Swimming. Strategically Located Close to the Mouth of Ahmic Lake on the Magnetawan River Shores. Echo Beach is Thriving Owner-Operated Business and Features a 4 Bedroom, 3 Bathroom Main House and 10 Recently Insulated and Updated Rental Cottages on the Water Ranging from 1 to 5 Bedrooms. The Property Boasts an Extensive Waterpark, 9 Hole Mini-Putt Course, Long Sandy Beach, Large Open Field with over 20 Acres for Future Development and So Much More! The Private Cottages Are All Generously Spaced and Come Fully Furnished and Equipped with Their Own Kitchen, Decks, Patios, Private Gazebo, 7 Docks and a Boat Launch. With Over 43 Miles of Lakeshore, This Body of Water has an Abundance of Fishing Including, but not Limited to, Walleye, Crappy, Northern Pike, Bass. Fish off one of the Many Docks, in one of the Fishing Boats, or Go Ice Fishing in the Winter Months with a Fish Hut. This Amazing Property Offers an Abundance of Nature, Tranquility, and Plenty of Trails to Explore. TransCanada Trail is right there for those Snowmobile Lovers. Continue to Enjoy as a Cottage Resort Business, change it to a Family Compound, or Explore Other Redevelopment Opportunities. Currently the Weekly Potential is up to 80+ People! There is so Much Potential for Growth by Adding a Seasonal Trailer Park, Campground, Cabins or More Cottages to the Expansive Field. This Stunning Resort has not yet Reached its Potential! Opportunities are Endless!!! An Extensive Chattel List to Be Provided Upon Request. Purchaser to Honour All Bookings for the Summer Season (Currently 90% Booked). (id:56248)
18 Patricia Avenue
Welland, Ontario
This spacious 2 bedroom home is conveniently located walking distance to schools, restaurants, shopping, and so much more! Upgrades over the past few years include new flooring throughout, furnace, A/C, windows, garage siding, sump pump system in crawl space, shingles, electrical and plumbing. With a welcoming foyer, large principal rooms, kitchen with loads of cupboard and counter space for the home chef or baker, separate diningroom that could be turned into a main floor bedroom, and mudroom/laundry room at the back of the house perfect for wet boots & backpacks, this home is a perfect option for those downsizing or first time buyer home. Good size workshop, plenty of parking, fenced yard with shed, this one's a must see! (id:56248)
1174 Spears Road
Fort Erie, Ontario
Amazing home in Excellent location near the QEW, Shopping and US border. 3 + 2 bedroom Bungalow finished top to bottom. This home has MANY upgrades you will not find in homes at this price point. Lifetime diamond shape metal roof, ICF foundation, 3 car insulated garage, separate walk out to basement, huge covered rear deck. 9 ft ceilings on main floor, 10 ft tray ceilings in LR & DR. 9 ft basement height. Engineered hardwood throughout main level. 46 inch linear gas fireplace, Quartz Double waterfall edge on oversized kitchen island, glass wine display, 12 ft double sliding patio door to covered porch. 4 zone sound system, 7 camera security system, fully finished basement with 2 addition bedrooms, 5 piece bath and huge rec room w/ gas fireplace. Primary ensuite and basement bathroom have heated flooring. Outdoor wooden Sauna is included. 4 years remaining on Tarion warranty. Quartz countertops in all bathrooms. Newly finished concrete/aggregate driveway. Beautiful home, you will NOT find another like this one. **Listing agent is related to sellers. Purchase price shall include a 10.01 m x 12.19 m parcel at the rear of property (id:56248)
11 Woodbourne Court
Niagara-On-The-Lake, Ontario
TWILIGHT TOUR OPEN HOUSE - THURSDAY, JULY 10 from 6-8pm ! Welcome to this exceptional custom-built home in the heart of St. Davids, designed by David Small Design and meticulously constructed by Centennial Homes. Situated on a quiet court, this stunning residence offers over 6,800 sq ft of finished living space, including 5 spacious bedrooms, a luxurious main floor primary suite, 5 bathrooms, a fully finished walkout basement, a 3-car garage, large windows throughout and full smart home integration. Thoughtfully crafted for families, entertainers, and those seeking low-maintenance luxury, every detail reflects superior craftsmanship, comfort, and style. Step through the custom front door into a breathtaking open-to-above foyer, highlighted by 20-foot ceilings and a floating glass staircase. At the heart of the home is a showpiece chefs kitchen, outfitted with Wolf, Miele, and Dacor appliances, custom cabinetry, and a butlers prep area. Just off the kitchen, a temperature-controlled wine room complements the inviting dining area and expansive great room, centred around a gas fireplace. The main floor primary retreat offers a spa-like ensuite, an oversized walk-in closet with built-ins, and direct access to the private backyard sanctuary. A thoughtfully designed mud/laundry room, featuring abundant storage and large windows. Upstairs, you'll find 4 generously sized bedrooms, 2 full bathrooms, and a spacious loft. The fully finished lower level features 9-foot ceilings and includes a seamless walkout to the backyard, a home gym, a sprawling rec/media room with fireplace and a bar to host guests, another bathroom and storage space to suit your lifestyle. The resort-style backyard is a true showpiece, boasting a 50' x 14' in-ground pool with an electric cover, a hot tub, an outdoor fireplace with covered patio, and hardscape landscaping surrounding the property. Minutes from local coffee shops, top-rated wineries, golf courses, the hospital, and everyday conveniences. (id:56248)
117 Delphi Court
Blue Mountains, Ontario
Annual rental or summer getaway! This newly built semi-detached home is located directly across from Georgian Peaks Ski Club, on a quiet court, and just a short walk to a community beach near Blue Mountain Beach perfect for swimming, kayaking, and other water activities. With 4 spacious bedrooms and 2.5 bathrooms, this fully furnished home offers plenty of space for the whole family. Enjoy an attached garage, hot tub, outdoor sauna, and a fully fenced yard ideal for privacy and BBQs under the sun. Summer rentals available at a different rate. Steps from the Georgian Trail and a short drive to Thornbury, Collingwood, and all the areas top attractions. No smoking. Utilities extra (id:56248)
111 Revell Street
Gravenhurst, Ontario
LEGAL DUPLEX 5 MINUTE WALK TO LAKE MUSKOKA!!! Welcome to Gravenhurst and this beautifully updated 5 Bedroom semi detached home nestled in the Canadian Shield and backing onto scenic views of the forest. This property was professionally transformed into two stylish, code-compliant suites (registered with the township).Throughout both levels you will find trendy finishes, fresh paint, new light fixtures and so much more. Turn key living! The upper 3-bed suite boasts a warm, Muskoka inspired kitchen with white washed pine tongue-and-groove, modern fixtures, wood butcher block countertops, rustic finishes, and a custom cedar-wrapped hood fan. The living and dining space overlooks the private treed deck with privacy walls and luxe Okanogan hot tub. Cozy up by the Napoleon Phantom fireplace with cedar herringbone features. Enjoy the upgraded LG stainless appliances, stackable laundry in both upper and lower units and smart features including smart locks and Google Nest thermostats controllable from anywhere. The lower 2-bed walkout suite features brand new flooring, large sliding doors, no rear neighbours, Built with fire separations, inline smoke alarms, and proper egress windows. The home is climate-controlled a forced air furnace and central ACwith separate air handlers. Enjoy partial views of the Muskoka Wharf waterfront skyline (Marriott & condos) from the primary bedroom and a quick 5-min walk or 60-second drive to Lake Muskoka, the boat launch, waterfront shops, and dining. Additional upgrades: black chain-link fencing, durable vinyl siding. MASSIVE RENTAL POTENTIAL! Use as a full income property or live in one suite and rent the other. A perfect blend of rental income, Muskoka charm, and modern tech. (id:56248)
21 Tralee Street
Brampton, Ontario
Beautiful, Fully Detached home situated in the sought-after Hurontario and Bovaird area. This meticulously maintained property includes a Finished Basement with Separate Entrance from the side. Also includes pot lights illuminating the main floor. The exterior features concrete all around the house and in the backyard (2020), while the roof was replaced in 2020. The Seller owned tankless water heater. (id:56248)
2460 Sixth Line
Oakville, Ontario
Welcome to this beautifully maintained four-bedroom detached home in the highly sought-after River Oaks neighbourhood! Perfect for family living and entertaining, this home has everything you need and more. Relax and unwind in your own private oasis with a brand-new saltwater pool (2023), or enjoy the added security and convenience of an electric gate. The spacious, finished basement provides extra room for work, play, or relaxation, while the 2-car garage offers plenty of space for vehicles and storage. Recent upgrades include a new roof (2019), windows (2022), and air conditioning (2024), ensuring comfort and efficiency year-round. Plus, with an EV plug set for 2025, this home is future-ready for electric vehicle owners. The location couldn't be better just minutes from top-rated schools, major highways, shopping centres, and public transit, offering the perfect balance of convenience and tranquilly. Don't miss the chance to see this stunning property for yourself! Schedule a private showing today! (id:56248)
Park Lot 3, Part 4 Oxford Street
Mount Forest, Ontario
Build your dream home here just minutes from downtown in beautiful Mount Forest. Founded in 1853, this quaint town is big enough to provide you with all the amenities you need and still keep its charm that is so alluring. Nestled near the Saugeen River with quick access to walking trails, this one acre lot is zoned R1A and ready for you. Gradually sloping right to left, it provides you the option of a walk out basement plan should your design and building location suit. The back of the lot is fully treed with mature pines and provides your own privacy forest against any future development. (id:56248)
217 - 349 Rathburn Road W
Mississauga, Ontario
Gorgeous 2-bedroom, 2-bathroom condo in the vibrant heart of City Centre. Featuring laminate flooring throughout the living room and bedrooms, stainless steel appliances in the kitchen, and elegant granite countertops. Located on 2nd Floor. No Hustle for waiting in elevator for higher floor. Feels like living in a home. Ideally located within walking distance to Square One Mall, Sheridan College, Well reputed Schools with bus pick up and drop off at the building, Mississauga Transit Station, Cineplex, and just a five-minute drive to Erindale Go Station and Hwy 403. Enjoy unbeatable convenience (id:56248)
322 Oxbow Park Drive
Wasaga Beach, Ontario
Turn key, FULLY FURNISHED, year-round, waterfront raised bungalow, just in time for summer! Grill and chill under the gazebo on the walkout deck or by the fireside on the lower patio, or take a ride down the Nottawasaga River in the 12' motorboat or paddleboat (both boats included). Pride of ownership is evident throughout the property! New kitchen ('22) with beautiful quartz countertops, quartz bathroom vanities ('22), updated windows and sliding door ('21), and hardwood throughout the main floor. Fully furnished bedrooms including custom-built bunk beds with double mattresses! Finished walkout basement featuring both a private and shared side entrance, gas fireplace, full bathroom, large common room, and potential kitchen to host visitors and guests. Oversized single car garage with opener to accommodate ATV's & snowmobiles. Blocks away from Wasaga's main beaches, attractions, and downtown core, this home is a perfect mix of serenity and excitement! (id:56248)
215 Bayview Avenue
Georgina, Ontario
Built in 2022, this stunning custom home on full-service lot with Lake Simcoe access. Situated on a deep 50' x187' lot, this custom-built two-storey home was designed with a focus on natural light and modern living. The main level features an open-concept layout anchored by a chef's kitchen with premium finishes. The fabulous premium kitchen is open concept and shares a stunning gas fireplace with the dining area. a large library features a 4 piece ensuite allowing it to double mas a guest room. Upstairs, the massive great room with skylit vaulted ceilings will accommodate family, friends and all things to entertain. The spectacular primary bedroom features a heated floor and heated towel rack as well as a rainfall and steam shower and separate tub complete the pampering! The finished basement includes two separate living spaces: a nanny suite and a fully self-contained apartment, both equipped with full kitchens and baths and personal laundry facilities making it Ideal for multigenerational living or income potential. Outside there is a double-wide driveway with parking for a dozen cars, and a detached garage. Ownership includes optional low fee membership to two private beaches and a boat launch with direct entry to Lake Simcoe-perfect for boating, swimming, and year-round recreation. (id:56248)
Main - 41 Pulpwood Cres Crescent
Richmond Hill, Ontario
Separate Entrance And Own Laundry. Famous Richmond Hill High School Area. Last Row Of The New Development In Front Of Ravine And Next To Summit Golf & Country Club! South Exposure. Extremely Bright And Spacious. Close To Public Transit, Parks, Shopping Plaza, Easy Access To 404 And Yonge Street. Tenant is responsible for cutting grass in the backyard, and sharing snow removal of the driveway With Upstair Tenant. Photos were taken when vacant. For illustration only. (id:56248)
5 Fenton Street
Ajax, Ontario
Bright, spacious, and invitingthis stunning Tribute-built family home is nestled in the prestigious Hamlet Enclave of Northeast Ajax. Perfectly located near top-rated schools, fantastic shopping, restaurants, public transit, Highway 412, and the Ajax GO station, convenience meets luxury at every turn. This beautifully designed 4-bedroom, 3-bathroom home boasts a fully landscaped front yard, elegant hardwood floors throughout, and a generous, family-sized eat-in kitchen. Featuring a stylish stone and glass backsplash, the kitchen seamlessly flows into a sunlit dining area with a walkout to a large patioideal for entertaining or relaxing in your private outdoor oasis. (id:56248)
6346 Charnwood Avenue
Niagara Falls, Ontario
This is your opportunity to get into an excellent neighbourhood. Generous room sizes, lots of yard space and all the essentials. The light-filled main floor features a well proportioned living room, a dining space with lots of room for family gatherings, a large kitchen that could be even better with your touch! The second floor has three bedrooms large enough for everyone, and a retro family bath with everything you need for now. The lower level family room with its brick wood-burning fireplace and build-in serving area, is large enough to accommodate every party. But wait - there's more. The 480 square foot unfinished lowest level offers either plenty of storage or room for imagination! The oversized lot allows for a BBQ & sitting area and still room for games. Brand new furnace and air conditioning unit (June 2025), New DW (2025) Double wide driveway and attached garage wrap up the house, located only minutes from the QEW, all amenities, great schools and easy access to nature via all the trails, walk ways, bike paths along the Niagara River, and don't forget the main attractions, Niagara Falls. (id:56248)
2334 Wyandotte Drive
Oakville, Ontario
Welcome to this charming detached split-level with double garage! This home offers a blend of comfort and convenience. Ideally located on aquiet street in a mature sought after neighbourhood Walk to schools, parks, and even the lovely Bronte Harbour. Easy highway and GO accessfor commuters. Recent updates include new neutral broadloom, painted throughout, updated light Ixtures, and a brand new main bathroom! This home is move in ready! The split layout offers lots of living space, room for a growing family. Electrical updates ESA certiIcate available. Fully fenced, private yard. Roof reshingled 2022. Windows were upgraded over time. Why buy a townhouse when you can have a DETACHED home (id:56248)
350 King Street
Oakville, Ontario
Nestled in the heart of downtown Oakville, this magnificent historical home offers unparalleled charm and elegance, combined with modern amenities. Spanning over 8,000 square feet, the expansive layout provides both grandeur and comfort, perfect for family living or entertaining on a grand scale. With stunning views of the sparkling waters of Lake Ontario, every room is designed to maximize the beauty of its lakeside setting. The home boasts high ceilings, intricate architectural details and walnut hardwood floors, blending timeless craftsmanship with contemporary design. The private lush yard with 104 feet of frontage is a rare gem, providing a serene outdoor oasis with mature trees and ample space for outdoor activities or quiet relaxation. Whether you're enjoying a morning coffee while gazing at the lake or hosting a summer gathering, the outdoor space is as inviting as the interiors. The property's prime location puts you just steps from Oakville's charming downtown, offering convenient access to world-class dining, shopping, and cultural attractions, while still providing the tranquility of lakeside living. With its rich history, extraordinary space, and unbeatable location, this is a once-in-a-lifetime opportunity to own a piece of Oakville's heritage. (id:56248)
1391 Portage Road
Kawartha Lakes, Ontario
3-bedroom waterfront Cottage On Mitchel Lake, Accessible year round. Part Of The Trent And Direct Access To Balsam Lake for Great Swimming, Fishing And Boating, Open Concept, 3 Bedroom & 2 Bath. Stunning lake views through floor-to-ceiling windows, large deck, gazebo, plenty of storage space for watercraft and other equipment, Long drive way for Plenty of parking for guests. Approx. 1 hrs from GTA.The property is being sold with all furniture.Don't miss this Opportunity to make this cottage your own. (id:56248)
1611 Upper West Avenue
London South, Ontario
Rare 4+1 Bedroom Luxury Home in Warbler Woods Move-In Ready & Loaded with Upgrades!Welcome to 1611 Upper West Avenue, one of the only homes currently available in prestigious Warbler Woods offering 4+1 bedrooms and over 2,900 sq ft of finished living space an ideal layout for growing families, professionals, or multigenerational living.Step inside to a bright, open-concept main floor featuring soaring ceilings, oversized windows, and designer finishes throughout. The chefs kitchen is a showstopper complete with a waterfall island, premium stainless steel appliances, custom cabinetry, quartz counters, and a walk-in butlers pantry for added convenience.The upper level offers 4 generously sized bedrooms, including a luxurious primary suite with walk-in closet and spa-like ensuite. A dedicated home office or study nook adds flexibility for work-from-home or homework needs.Downstairs, the professionally finished basement includes a fifth bedroom, full bathroom, and a large recreation area perfect as a playroom, gym, or guest space.Enjoy outdoor living on your covered patio and landscaped backyard, offering space for family enjoyment. Additional highlights include a double-car garage, upper-level laundry, and exceptional curb appeal.Located in one of Londons most desirable neighbourhoods, this home is minutes from top-rated schools, scenic walking trails, parks, shopping, golf courses, and easy highway access for commuters. Rare 4+1 Bedroom Floor Plan Premium Finishes & Upgrades Throughout Finished Basement with Full Bath Highly Sought-After Warbler Woods Location Flexible Closing Move in before the school year!This is your chance to secure one of the few executive family homes in Warbler Woods under $1.3M.Showings available now dont wait. Book yours today! (id:56248)
889 Fennell Avenue E
Hamilton, Ontario
Turnkey legal duplex with garage. Ideal as a mortgage helper or investment opportunity. This fully permitted conversion was completed in 2021 and features two self-contained units with a total of 5 bedrooms and 2 bathrooms. The upper unit offers an open-concept layout with 3 spacious bedrooms, a modern bathroom, and in-suite laundry. The lower unit, with its own separate entrance, includes 2 bright bedrooms, a stylish bathroom, and in-suite laundry as well. Designed for both comfort and privacy, this property is conveniently located near parks, schools, and public transit, perfectly blending lifestyle and long-term value. Whether you're an investor or a homeowner looking for rental income, this legal duplex is a must-see. (id:56248)
5317 Third Avenue
Niagara Falls, Ontario
Brimming with charm and character, this 1,740 sq. ft. two-and-a-half-story home offers a unique layout and plenty of space. Enjoy summers around the generous 36 x 14-foot in-ground concrete pool and cabana bar perfect for relaxing or entertaining. Just a short drive from the world-famous Niagara Falls entertainment district, this home features 4+1 bedrooms, 2.5 bathrooms, a finished basement, and a finished attic loft. Recent upgrades include a new A/C unit, pool pump, hot water on demand, and a stylish front porch makeover. (id:56248)
2 Castro Lane
Haldimand, Ontario
Simply the Best!! This beautiful and meticulously kept luxurious two-storey detached home in fast growing Caledonia has so much to offer!! Built by Empire, this 4 bedroom 3 bath home comes with a large premium corner lot and spectacular open-concept layout. Enjoy natural sunlight and gorgeous sunsets with large picture windows thruout. This amazing home is upgrades galore with 9 ft ceilings and hardwood floors on main level/pot lights/ceramic floors/decor lights/security cameras and alarm system/garage door openers/ceiling & backyard speakers/new paint/custom blinds/etc. Beautiful kitchen features upgraded cabinets with slow close doors/under cabinet lighting/stainless steel appliances/quartz countertops/microwave shelf/pot drawers/custom kitchen buffet-bar with mini bar fridge/etc. Spacious and sun-filled, the second floor features generous size bedrooms. Enjoy the master bedroom with a 5 pc ensuite and his and her walk-in closets!! And wow ... not to mention two bedrooms with over 9ft ceilings!! Basement is waiting to be finished with its upgraded windows and rough-in for bathroom. EV rough-in for car charger (200 volt panel). Large Irregular size lot. Public/elementary/secondary schools nearby. Check out virtual tour!! (id:56248)
607 - 2220 Lake Shore Boulevard W
Toronto, Ontario
Welcome To The Westlake Community, Steps To Ttc, Park & Metro Supermarket. Close To Downtown, Ez Access To Highway And City Airport. Enjoy Parks, Bike Trails, Beach & Sunny Side Pool. Amazing Amenities Include Indoor Swimming Pool, Hot Tub, Fireplace, Gym, Massage Therapy, Theater, Steam Room, Sauna, Party Room, Business Centre, And Children's Craft Center. (id:56248)
1301 Felicity Gardens
Oakville, Ontario
his Is Your Opportunity To Live In This Luxury Executive Home in Glen Abbey. Located In The Prestigious Glen Abbey Community With Only A Few Steps To The Ravine And Park. In Close Proximity To The Best Schools Including Top Ranked Abbey Park High School, Go Station And Highways. Premium Corner Lot. Thousands Spent On Upgrades. Modern Design With Lots Of Bright Open Space And Natural Light. 10 Ft Ceiling On Main, Huge Kitchen, Dining Room, Main Floor Family Room With Gas Fireplace. (id:56248)
68 York Road
Guelph, Ontario
WALK SCORE CHAMPION! Close to EVERYTHING! Right ACROSS from YORK RD PARK, SPEED RIVER, the COVERED BRIDGE and WALKING TRAILS! This FREEHOLD 2017 4 BED 4 BATH TERRA VIEW three storey home boasts OVER 2300SFT of ABOVE GRADE living space! From the moment you pull up, you know this one is special, a LONG DRIVEWAY capable of parking numerous vehicles leads you to the home. Upon entering, the grandeur of this home becomes apparent, light pours through LARGE WINDOWS illuminating an excellent open concept main floor layout, drenched in luxurious finishes, and conducive to everyday living & entertaining. A STUNNING KITCHEN (with stone counters, ceramics, backsplash, artisan cabinetry, & stainless appliances) flows seamlessly into a grand living room (on hardwoods with premium fixtures) with sliders to a low maintenance backyard complete with CONCRETE PATIO! ATTACHED GARAGE access and a powder room round out this level before heading up. The second floor boasts 3 GENEROUS BEDROOMS (including a MASSIVE PRIMARY with FULL ENSUITE (with jacuzzi tub) + WALK-IN + an EXCLUSIVE PATIO OVERLOOKING THE PARK & RIVER!), 2 FULL BATHROOMS & convenient LAUNDRY ROOM! But wait...there’s more!! A glorious LOFT, bright and airy, complete with roughed in AUDIO VIDEO THEATRE, A FULL 3PC bathroom YET ANOTHER HUGE BEDROOM + even more STORAGE! Not only that, you’ll find plenty more storage in the basement with an extensive area under the home! All this, and it's walking distance to UNIVERSITY OF GUELPH, DOWNTOWN GO/GREYHOUND STATION, and all the SHOPS & RESTAURANTS! It's the PERFECT HOME in the PERFECT LOCATION! So don't delay - make it yours today! (id:56248)
141 Middle Road
Mcmurrich/monteith, Ontario
All your'e missing is the gingerbread and that can be easily made in your very own fairytale Log Cabin in the woods. 49 acres of blissful property, A true charming & rustic log cabin located off a municipal maintained road in Sprucedale. Great privacy and a quiet location. Wood walls, vaulted ceilings and open concept.Set up your telescope and star gaze from the large picturesque windows. Plenty of sleeping and sitting area. Metal roof, shed for storage.Level area surrounding the cabin creates a playground for all ages.Just a few doors up is crown land for you to explore and enjoy all season activities hiking, snowshoeing off-roading and snowmobiling. Have the urge to go boating and swimming? Lots of space to keep your boat on the property. Hook up the hitch and enjoy the waterfront without the waterfront taxes. This fairytale cottage is not a home. It is everything you imagine a getaway cottage could be. Whether its just you reading quietly, listening to some classical music or entertaining a large crowd, your cottage can be your camouflage from the outside, hustle and bustle, hectic world. Every season at the cottage will be your favourite season. Simplicity means more. click on the media arrow below for video and 3D imaging. Let's go for a walk! (id:56248)
4410 - 501 Yonge Street
Toronto, Ontario
Best Location On Yonge Street/College/Wellesley Subway Walk To U Of T, Ryerson U, Million Dollar View Junior Suite 2 Mirror Closet , Large 1 Plus 1 Den. Walking Distance To Eatery Yorkville Yonge And Bloor St. Shopping , Walk To Bay Financial Centre And Government Buildings Nearby Tenant Pay All Utilities Beautiful South View (id:56248)
4015 - 319 Jarvis Street
Toronto, Ontario
Welcome To The Prime Condominiums. This 2-bedroom suite Features Designer Kitchen Cabinetry With Stainless Steel Appliances, Stone Countertops & An Undermount Sink. Bright Floor-To-Ceiling Windows With A Smooth Ceiling & Laminate Flooring Throughout. Unobstructed City & Lake Views. Walk To Toronto's Eaton Centre, T.T.C. Subway, Yonge - Dundas Square, University Of Toronto, George Brown, Toronto Metropolitan University, Queens Park, Hospital Row, The Financial & Entertainment Districts. (id:56248)
1203 - 150 Fairview Mall Drive
Toronto, Ontario
Discover This Bright And Modern Open-Concept Studio Suite, Featuring 9-Foot Ceilings And Floor-To-Ceiling Windows For A Spacious, Airy Feel. Fully Furnished With A Bed, Desk, Swivel Chair, And Lamp. Perfect For Professional Or Student! Steps From Fairview Mall And The Subway Station, With Seneca College Nearby. Enjoy A Gym, Yoga Room, Party Room, Meeting Room, Visitor Parking, And More! Your Urban Oasis Awaits! (id:56248)
36 Maple Street
Seguin, Ontario
Immaculate, 4 bedroom 2 bathroom family home in the desirable and quaint village of Rosseau w/ approximate 3500 square feet total. Nestled between Muskoka and Parry Sound allowing for plenty of shopping choices, towns to visit, all season activities including down-hill skiing, cross country-skiing, snowmobiling, boating, fishing, swimming, ice-skating, hiking, off-roading, hiking trails, parks, theatre of the arts, festivals, markets, schools, community centres, arenas & hospital. Newly renovated custom kitchen, new flooring & freshly painted throughout.Pine vaulted ceilings, main floor laundry, ceiling fans. Primary bedroom w/ plenty of closet space & walk out to deck. Finished basement w/ high ceilings, workout area, storage rooms/workshop area, office space, & entertainment room. Large windows throughout the home bringing in plenty of natural light.Lay on your hammock, breathe in the fresh air & feel the cool breeze while listening to the wind travelling amongst the trees. A beautifully landscaped and level yard for kids to play. Double car, insulated & automatic garage. Have a campfire in the open fire pit area area perched & tucked in nicely for evening fun & stories. In the spring listen to the small waterfalls cascading from the rock wall. A quiet neighbourhood. A large corner lot to choose multiple sitting areas with sun and shade throughout the day. A simple drive from the highways & GTA into this charming, quiet location.Walking distance to Lake Rosseau, the beach, park, restaurant, shops & marina to launch your boat. Renowned private college & kids camps in the area for the summer. Short walk to public school. On year round municipal road. No need to bring the checklist, it is the full list. Click on the media arrow for video & 3D imaging. (id:56248)
15 Pineridge Gate
Gravenhurst, Ontario
Welcome to this spacious bungalow located in the highly sought-after Pine Ridge Retirement Community. Offering 1500 sqft of mainfloor living space with 2 bedrooms, 2 full bathrooms, double attached garage and sprawling interlock driveway. There is 650sqft of bonus finished living space in the full basement with tons of additional storage and development potential. The heart of the home is the large, eat-in kitchen with ample cabinetry and counter space, plus direct access to the garage for easy grocery drop-offs. For entertaining, the formal dining room is spacious and welcoming, featuring sliding screen doors that open to the back deck, where you can relax and take in views of the tranquil forest, pond or barbecue on the built-in natural gas BBQ. A beautiful living room offers a cozy, yet grand, space to unwind, complete with a natural gas floor-to-ceiling stone fireplace and panoramic windows that flood the room with natural light. Throughout the main living areas, you'll find rich Brazilian cherry hardwood floors that add warmth and elegance. The main floor features two generously sized bedrooms and two bathrooms The primary bedroom is a true retreat, offering views of the peaceful forested backyard, a walk-in closet, and a private 3 piece ensuite bathroom. Enjoy the convenience of main floor laundry, making day-to-day living effortless. The partially finished basement offers a versatile rec room, office space, and a large workshop/storage area perfect for hobbies or future expansion. Additional features include a partial-home generator system and central vacuum. The interlock driveway and pathways lead you to your forested backyard. Pineridge is a retirement (55+) community with an annual $350 fee which provides lots of social activities that happen throughout the community and at the clubhouse. This package offers the perfect blend of privacy, community, and lifestyle! (id:56248)

