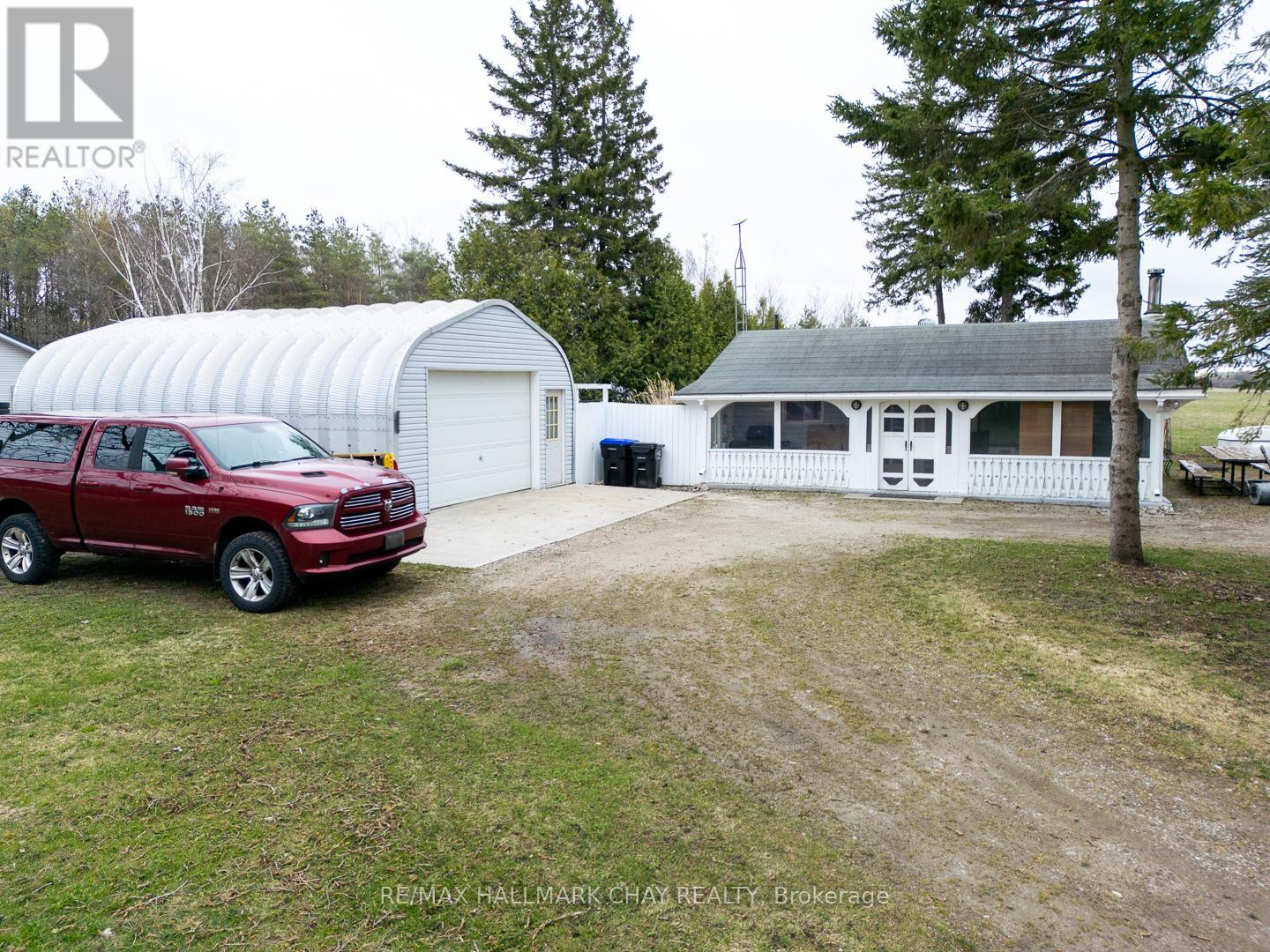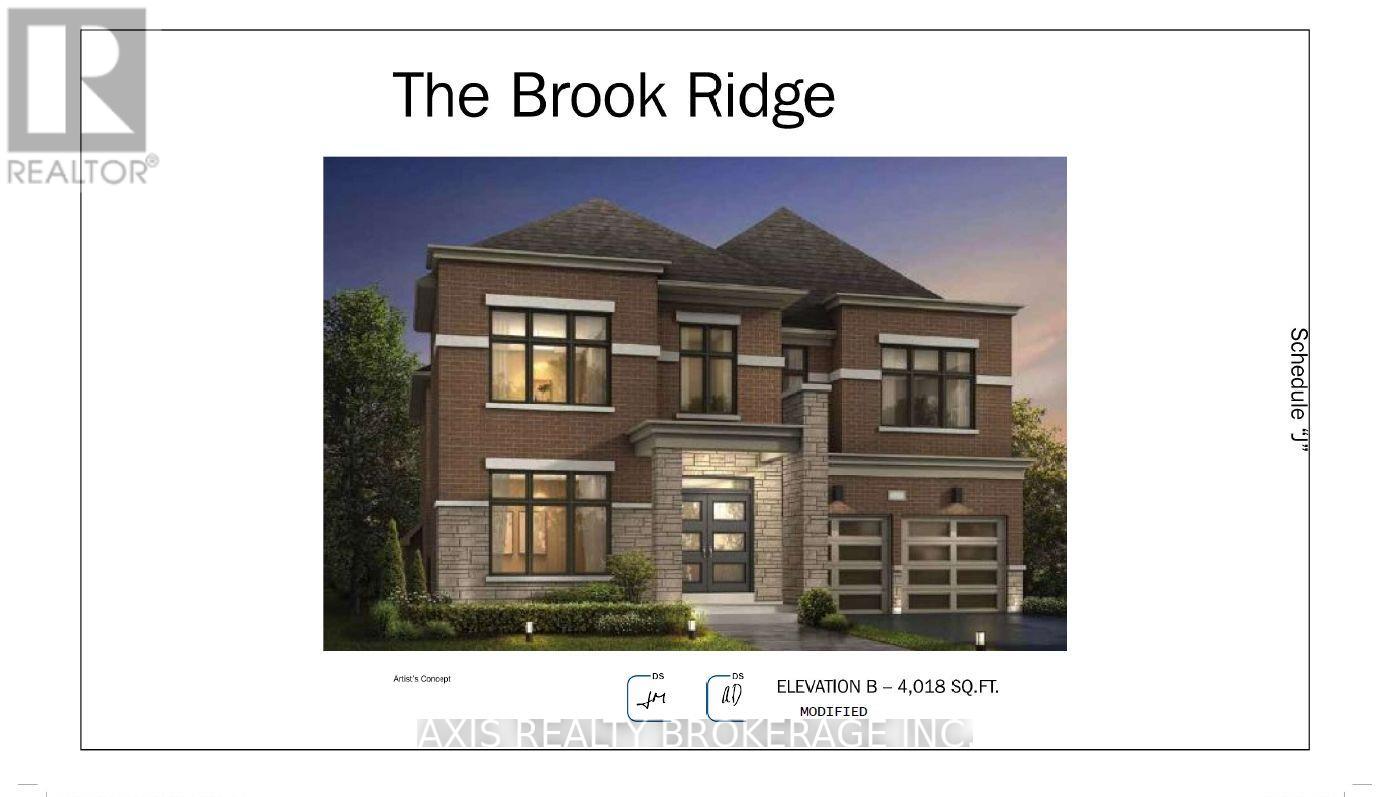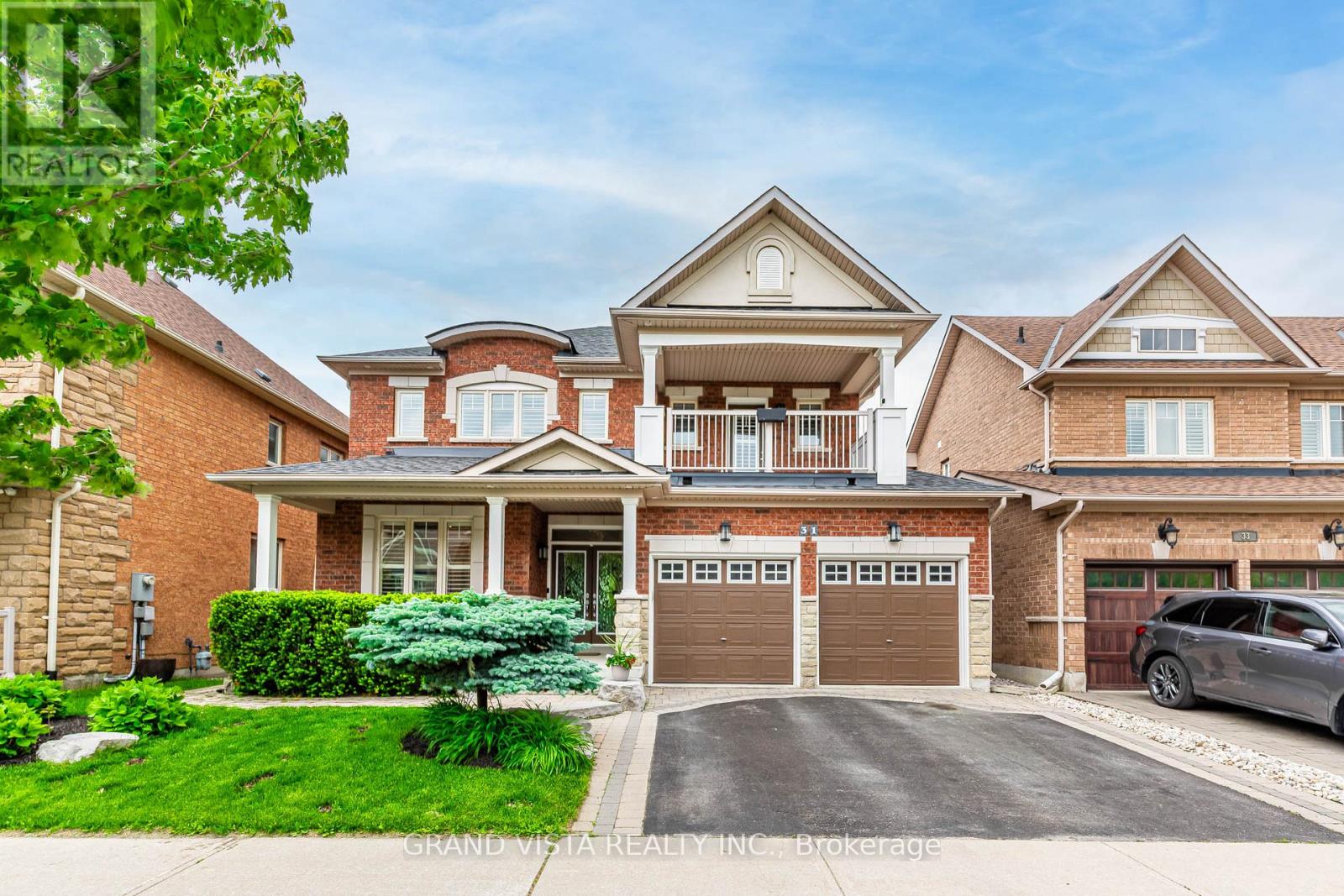Cottage - 152 Farlain Lake Road E
Tiny, Ontario
Recent total renovation. Two large decks that look westward over the lake and take in stunning sunsets. Everything has been re-done. The kitchen is gorgeous with a centre island and picture windows overlooking the lake. Vaulted ceilings add to the open feeling of this floor. The living room is open concept to the kitchen and has a wood burning stove in the corner. Sliding doors walk out to the large front deck overlooking the lake. The deck allows for a large seating area with a coffee table, barbeque area and a large dining area. The upper level has 3 bedrooms and a beautifully renovated 4 pc bathroom. The lower level has great ceiling height, a kitchen area with bar sink and wine cooler. There is an eat in area and it is open to the large recreation room. This level has large windows and a walkout direct to the large ,lower deck. The lower deck connects to the upper deck with a staircase and also walks down to the beach. Don't miss the outdoor shower! There is another bedroom in the lower area along with a laundry room and stunning 4 pc bathroom. Only minute from Penetanguishene. 148 and 150 Farlain are available as well, if you wanted a family compound. There is a short video attached to the listing that you can view as well! (id:56248)
12 Eileen Drive
Barrie, Ontario
Welcome to this beautiful and well-maintained 3-bedroom raised bungalow, ideally located in the heart of Barrie. This bright and spacious home offers a functional layout perfect for families or professionals.Enjoy a modern kitchen with included appliancesfridge, stove, built-in dishwasher, washer & dryerand a main floor walkout to a fully fenced backyard with a stunning two-tier deck, ideal for relaxing or entertaining.The primary bedroom features a private ensuite, and the finished walkout basement adds plenty of extra living space, plus direct access to the double car garage.Property Features:3 spacious bedrooms, 2 bathroomsFinished walkout basementDouble car garage + 4-car drivewayCentral location: 5 minutes to schools, rec center, GO TrainEasy access to Hwy 400Appliances includedThis home is move-in ready and located in a safe, family-friendly neighborhood. (id:56248)
1761 County Road 92 Road
Springwater, Ontario
Attention Investors, First Time Home Buyers, and Flippers! Simple living in the Country - this is your Chance to Escape to Privacy and Peaceful Surroundings! This Bungalow features 2 Bedrooms, 1 Bath, Open Kitchen and Dining area with lovely Views, and large Family Room with cozy Woodstove. Bonus Hot Tub, 11' x 12' Firewood Shed with hydro, and a dreamy 20' x 30' Garage/Shop to store all of the Toys. With some sweat equity, and Vision, the Value is evident. Short drive to the wonderful community of Elmvale, with Wasaga Beach minutes away. Great neighbours round out your reason to call your REALTOR to book a showing today! Property is being sold "As Is". (id:56248)
1890 Emerald Court
Innisfil, Ontario
BRIGHT & SPACIOUS WALKOUT BASEMENT WITH GREEN SPACE VIEWS AND DIRECT BACKYARD ACCESS INCLUDING DINNING TABLE AND OUTDOOR PIZZA OVEN. UTILITIES INCLUDED WITH PRIVATE LAUNDRY. PROOF OF CREDIT (EQUIFAX), PROOF OF INCOME AND REFERENCES REQUIRED WITH APPLICATION. JUST MINUTES TO BEACHES, SCHOOLS, PLAZA, PARKS, PUBLIC TRANSIT, AND ALL AMENITIES. (id:56248)
40 Roy Grove Way
Markham, Ontario
Stunning 3+1 Townhouse By The Swan Lake In Greensborough Community; Modern Open Concept. Den On Ground Can Be Used As Office Or 4th Bedroom. 9' Ceiling Spacious. Kitchen w/ W/O Balcony. Primary Bedroom with 4 Pc ensuites W/Seperate Bathtub and W/I Closet. Second Bedroom w/ W/O Balcony. Top Ranking School Zone ( St. Brother Andre, Bur Oak Secondary School etc. ); Steps To Mt. Joy Go Train Station. Mins To Bus Station, Parks, Banks, Community Center, Supermarkets, Hospital, Restaurants, Markville Mall And More. Pictures from previous listing. (id:56248)
12 John Rudkin Lane
Markham, Ontario
Bright Luxury 3-Storey Town Home Unit In Box Grove Community * 2 Bedroom 2.5 Bath * Spacious Layout * Master Bedroom With Walk In Closet * 3 Pc Ensuite And Balcony * Granite Counter Top In Kitchen & An Extended Breakfast Counter * Living Room With Balcony On Main Floor * Nearby Grocery Stores, Community Center, Shopping Mall, Walmart, Banks, Schools, Minutes To Hwy 407 And Hwy 7 *. (id:56248)
Lot 2b Church Drive
Innisfil, Ontario
This Home Has Everything You Are Looking For! This 4-Bedroom, 4-Bathroom Detached Home Is Located On A Premium Lot At The End Of A Cul De Sac Where There Are Only 4 Lots That The Builder Is Building On. This Home Has Over 4,050 Square Feet Of Living Space On The Main & 2nd Floors (As Per Builder's Floorplan), Plus An Unfinished walk out Basement Ready For You To Design The Way You Like. All While Sitting On An Approx. 55 Wide, 127' Deep and 90' wide at back. This Home Comes Upgraded With Soaring 10' Ceilings On The Main Floor And 9' Ceilings On The 2nd Floor. Additional Features Include A Great Room Fireplace, Wine Bar, Mudroom, Servery, A Side Courtyard, and An Open To Below View From The 2nd Floor. The 2nd Floor Features A Laundry Room, Walk-In Closets, And En-Suite Bathroom Access For All Bedrooms. **EXTRAS** You Are Within Walking Distance Of Grocery Stores, Restaurants, Schools, Churches, Community Centers, Various Shops, And Killarney Beach. Being Within A Quick Drive To Hwy 400 And Bradford. (id:56248)
Main - 82 Oxford Street
Richmond Hill, Ontario
Nestled in the highly sought-after Mill Pond community in the City of Richmond Hill, this Newly renovated bungalow surrounded multi-million-dollar custom homes. This property has huge front and back yards offer plenty of space for families, gardening, or entertaining. Enjoy the serenity of this prestigious neighbourhood, just a short walk to Mill Ponds parks and trails, vibrant Yonge Street, and convenient transit options. Families will appreciate the great schools nearby, while the proximity to Mackenzie Health Hospital, shopping, and dining makes this location second to none. Whether you're a family seeking a forever home, an investor, or a builder looking for your next project, this property is the perfect canvas to bring your vision to life. Don't miss this rare (id:56248)
31 Routledge Drive
Richmond Hill, Ontario
Welcome to 31 Routledge Drive, where Luxury meets Lifestyle in the Heart of Oak Ridges! This immaculate, original-owner home built by "Aspen Ridge Homes" is the perfect blend of thoughtful upgrades, elegant design, and warm family living in a total of approximately 3,700 sq ft (incl finished basement). Nestled on a quiet street and backing onto lush, protected Conservation Land, this 4-bedroom, 5-bathroom gem offers the privacy, functionality, and beauty that today's buyers dream of. Feel the pride of ownership in every corner. The main floor features a dedicated office/den, ideal for working from home, while the upper level boasts four spacious bedrooms all with ensuite bathrooms. The front bedroom even enjoys its own covered balcony - perfect for morning coffee or evening unwinding.The professionally finished basement is built for entertaining, complete with a sleek open-concept bar, 8-speaker surround sound system, 3 pce bathroom, and ample space for two additional bedrooms or a home theatre. Whether you're hosting game night or a movie marathon, this lower level is a showstopper. Step outside into your private backyard retreat, featuring a heated concrete pool surrounded by greenery and backing onto untouched conservation land offering a rare level of peace and seclusion. Other standout features include quality hardwood floors throughout, a Family-friendly upscale neighbourhood, Walking distance to top-rated schools, scenic trails and even a golf range and course, and so much more! This is a forever home that is move-in ready, impeccably maintained, and designed for both everyday comfort and extraordinary entertaining. (id:56248)
37 Baintree Street
Markham, Ontario
Welcome to this beautifully maintained, carpet-free gem offering 4 spacious bedrooms and 4 bathrooms across 2,277 sqft of thoughtfully designed living space with EV ready for electric cars! Located in the highly sought-after Wismer neighbourhood, this home combines comfort, functionality, and unbeatable convenience. Step inside to find sun-filled, open-concept living areas with stylish finishes and hardwood flooring throughout no carpet anywhere! The modern kitchen flows seamlessly into the family and dining areas, perfect for both everyday living and entertaining. Enjoy the added bonus of a detached double-car garage, providing both parking and additional storage space. Just steps from Wismer Park and the scenic Wismer Pond Trail, outdoor recreation is right at your doorstep. Families will love the top-rated school zone, with Bur Oak Secondary Schoo, Wismer Public School and San Lorenzo Ruiz Catholic Elementary School within walking distance. Dont miss your chance to own this exceptional home in one of Markham's most desirable communities! (id:56248)
204 Lormel Gate
Vaughan, Ontario
Experience upscale living in this meticulously upgraded 4+2 bedroom, 5-bathroom residence, offering nearly 4,500 sq. ft. of refined space in one of Vaughans most prestigious neighborhoods. This impressive home showcases a chef-inspired kitchen with quartz countertops and top-tier stainless steel appliances. The main floor features a custom home office and a large laundry room designed for everyday convenience.Retreat to the elegant primary suite complete with a spa-like ensuite and a custom-designed walk-in closet. The fully finished walk-out basement adds incredible value with 2 additional bedrooms, a gym, private theatre, and personal sauna perfect for entertaining or multigenerational living.Step outside to a professionally landscaped backyard featuring interlocking stone, a charming gazebo, and a garden shed. Ideally situated minutes from top-rated schools, scenic parks, Cortellucci Vaughan Hospital, and premier shopping and dining destinations. A perfect opportunity for buyers seeking luxury, space, and location. (id:56248)
37 Tessa Boulevard
Belleville, Ontario
For more info on this property, please click the Brochure button below. This stunning brick and stone bungalow is the perfect blend of comfort, luxury, and investment opportunity. Situated on a prime lot of 50 x 110 feet, it offers an ideal space for retirees, families, and anyone looking to entertain or generate rental income. The home boasts 5 spacious bedrooms, 3 full bathrooms, and a seamless single-floor open-concept design. The expansive living hall is illuminated with pot lights, while the kitchen, equipped with high-quality stainless steel appliances, under-mount lighting, and an island, flows into a dining area filled with natural light from numerous windows. Three of the bedrooms feature large walk-in closets, providing ample storage, and the backyard is an entertainer's dream with a 25+ feet wide deck, a fully fenced area for privacy, and a storage shed for gardening tools. The legal basement, constructed by the original builder, includes 2 bedrooms, a full bathroom, and a huge 20 x 20 feet family room, offering extra space and potential rental income. With a 2-car indoor garage and a total parking capacity for 6 vehicles, this property is not only a beautiful home but also a smart investment opportunity. (id:56248)












