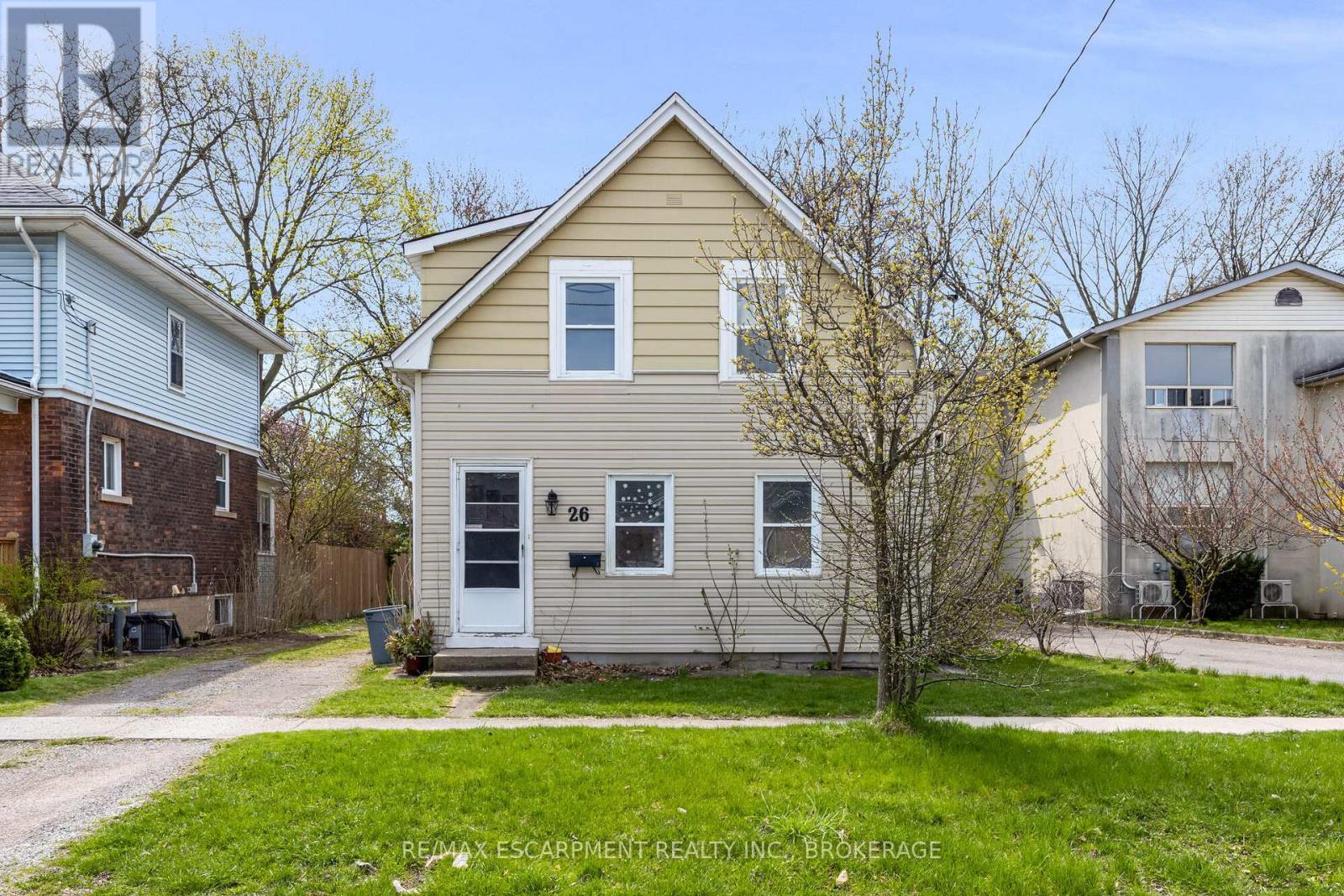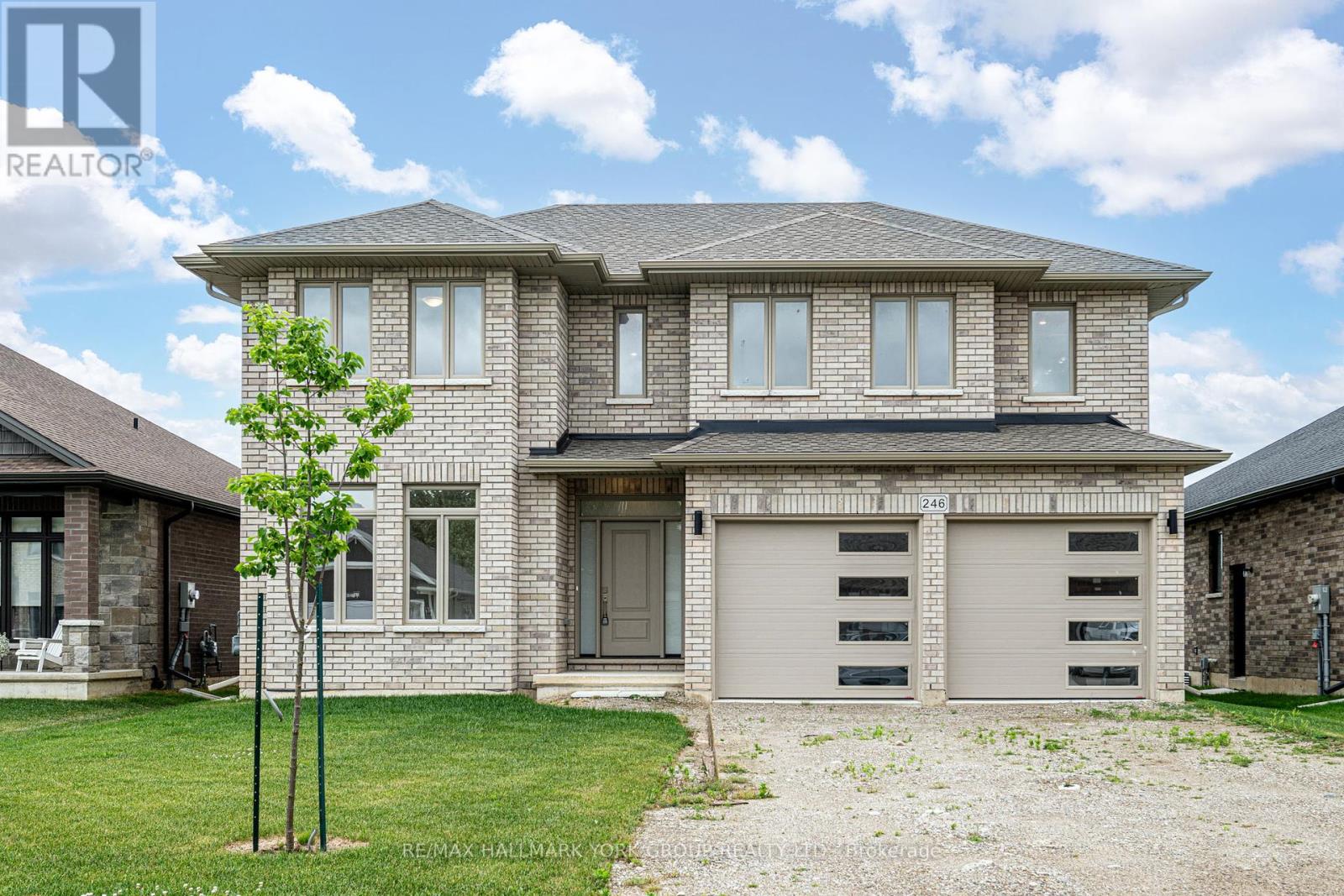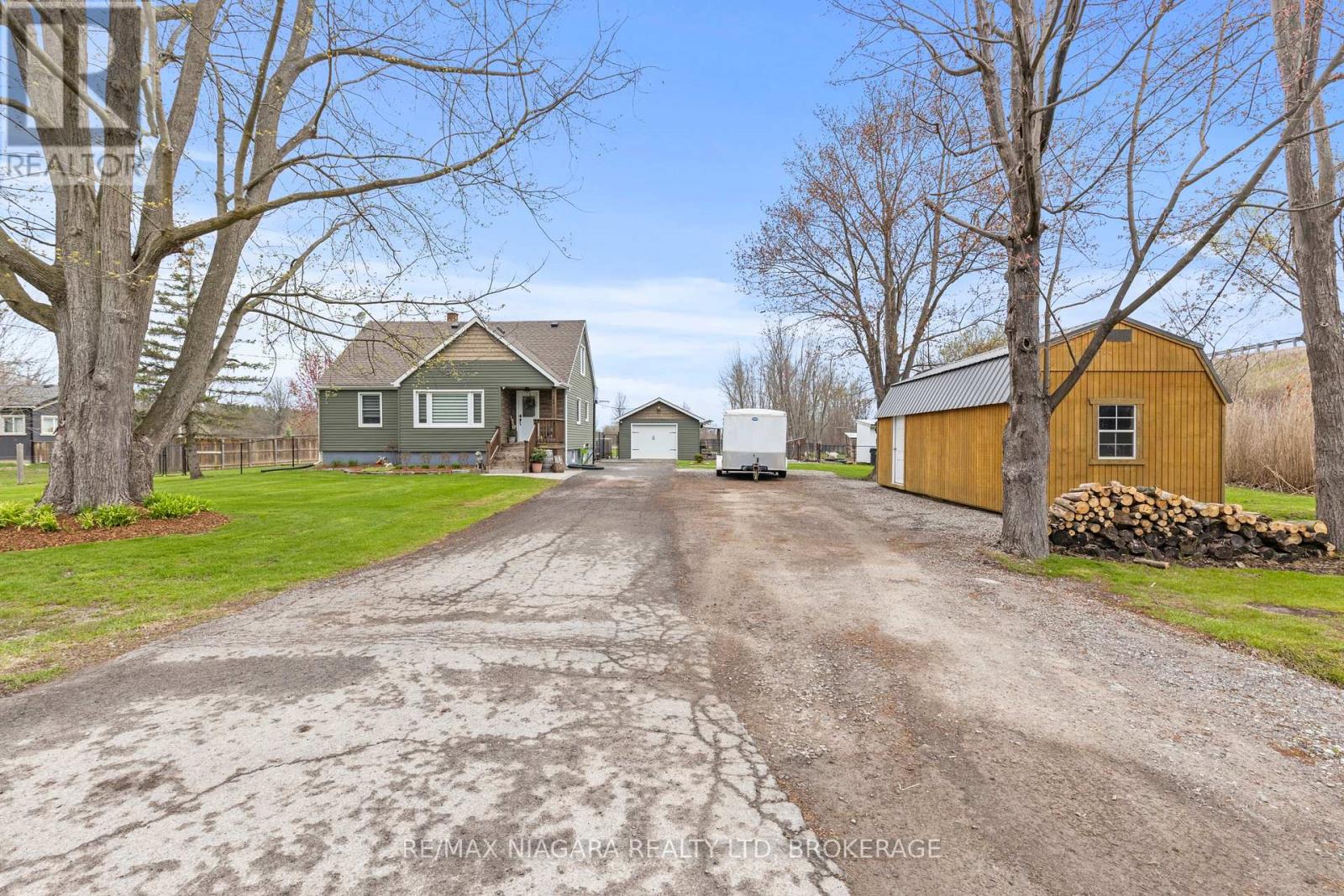Upper - 26 Dacotah Street
St. Catharines, Ontario
This beautifully renovated upper-floor unit with 2 bedrooms and 1 bathroom, just minutes from downtown St. Catharines. This unit is sure to impress, featuring an open-concept living/kitchen area with stainless steel appliances and exposed brick, a stylish bathroom, and two cozy bedrooms. Additional perks include a large shared backyard. Conveniently located near shopping, schools, parks, and Highway 406, this is the perfect place to call home. (id:56248)
7165 Dirdene Street
Niagara Falls, Ontario
Welcome to this stunning detached back split located on a picturesque tree-lined street! This beautifully maintained 3+1 bedroom backsplit with 2 baths and an attached oversized single car garage is sure to impress. As you pull into the triple wide driveway, you'll immediately notice the driveway can hold 6 cars. Step inside the breezeway to discover blonde laminate and both entrances to the garage and the house. Natural light floods the space, creating a warm and inviting atmosphere in the living and dining room. The kitchen features stainless steel appliances and a walk out to the side yard. On the second level, you'll find three bedrooms and a 4-piece bath. The first level down boasts a huge and inviting rec room; perfect for family gatherings or entertaining friends. Additionally, you will find an office or small bedroom, another 3 piece bath and a walk-up that leads directly to the garage and your serene backyard oasis. Possibility for in law set up.The lowest level is a finished with vinyl plank and would make a great play room or games room. Adjacent to this relaxing area is the laundry and utility room, providing ample storage for all your needs. When you venture outside to the backyard you'll find it fully fenced and beautifully landscaped, a cozy patio gazebo great for entertaining with hot tub hookup, it's the perfect spot for summer barbecues or quiet evenings under the stars. You do not want to miss your chance to own this remarkable home. A/C updated 2024.Close to schools, shopping and transit. (id:56248)
11 Butternut Crescent
Fort Erie, Ontario
TO BE BUILT: The Oaks at Six Mile Creek in Ridgeway is one of Niagara Peninsula's most sought-after adult oriented communities and has a completed MODEL HOME open for viewing the Phase 2 Towns while under construction. Nestled against forested conservation lands, the Oaks by Blythwood Homes, presents a rare opportunity to enjoy a gracious and fulfilling lifestyle. This Maple Interior 1435 sq ft, 2-bedroom, 2-bathroom townhome offers bright open spaces for entertaining and relaxing. Luxurious features and finishes include 10ft vaulted ceilings, primary bedroom with ensuite and walk-in closet, kitchen island with quartz counters and 3-seat breakfast bar, and patio doors to the covered deck. Exterior features include lush plantings on the front and rear yards with privacy screen, fully irrigated front lawn and flower beds, fully sodded lots in the front and rear, poured concrete walkway at the front and paver stone double wide driveway leading to the 2-car garage. The Townhomes at the Oaks are condominiums, meaning that living here will give you freedom from yard maintenance, irrigation, snow removal and the ability to travel without worry about what's happening to your home. Its a short walk to the shores of Lake Erie, or historic downtown Ridgeways shops, restaurants and services by way of the Friendship Trail and a couple minute drive to Crystal Beach's sand, shops and restaurants. Projected completion date: November 2025. (id:56248)
26 Dacotah Street
St. Catharines, Ontario
Turnkey Duplex with ADU Potential in Midtown St. Catharines. This fully renovated duplex is a smart addition to any portfolio, ideally located near the QEW, Hwy 406, downtown, transit, and shopping. Each unit offers 2 bedrooms and a 3-piece bath, with private outdoor space (a main-floor patio and second-floor balcony), plus shared coin laundry in the basement. Recent upgrades include new flooring, two brand-new kitchens, fully renovated bathrooms, modern lighting, fresh paint, and a new back entry door for the lower unit, making this a true move-in-ready investment. Situated on a 40 x 132 ft. lot, this property may qualify for the City of St. Catharines ADU Grant Program, offering up to $80,000 in funding for an Additional Dwelling Unit. Live in one, rent the other, or lease both. This duplex is ready to deliver. (id:56248)
10 Butternut Crescent
Fort Erie, Ontario
TO BE BUILT: The Oaks at Six Mile Creek in Ridgeway is one of Niagara Peninsula's most sought-after adult oriented communities and has a completed MODEL HOME, the Phase 2 Towns while under construction. Nestled against forested conservation lands, the Oaks by Blythwood Homes, presents a rare opportunity to enjoy a gracious and fulfilling lifestyle. This Maple End unit, 1422 sq ft, 2-bedroom, 2 bathroom townhome offers bright open spaces for entertaining and relaxing. Luxurious features and finishes include 10ft vaulted ceilings, primary bedroom with ensuite and walk-in closet, kitchen island with quartz counters and 3-seat breakfast bar, and patio doors to the covered deck. Exterior features include lush plantings on the front and rear yards with privacy screen, fully irrigated front lawn and flower beds, fully sodded lots in the front and rear, poured concrete walkway at the front and asphalt double wide driveway leading to the 2-car garage. The Townhomes at the Oaks are condominiums, meaning that living here will give you freedom from yard maintenance, irrigation, snow removal and the ability to travel without worry about what's happening to your home. Its a short walk to the shores of Lake Erie, or historic downtown Ridgeways shops, restaurants and services by way of the Friendship Trail and a couple minute drive to Crystal Beach's sand, shops and restaurants. Projected completion date - January 2026. (id:56248)
601 - 108 Garment Street
Kitchener, Ontario
A beautiful 1Bed & 1Bath condo in the heart of Kitchener-Waterloo. Features include vinyl plank flooring, porcelain tile in the bathroom, upgraded quartz countertops, shaker-style cabinetry, roller blinds, and floor-to-ceiling windows for natural light. The private balcony offers an unobstructed view of the rooftop terrace with greenery. The bedroom has ample closet space and large windows. Enjoy the convenience of ensuite laundry. Amenities include a landscaped terrace with BBQs, a golfing green, a partial basketball court, an outdoor pool, showers, a fitness room, a yoga area, and a party room with a chef's kitchen. Located minutes from Deloitte, Google, Communitech, KPMG, Victoria Park, university campuses, the downtown core, and so much more. (id:56248)
246 Leitch Street
Dutton/dunwich, Ontario
Welcome to your dream home in the desirable Highland Estates Subdivision! This spacious two-storey residence is perfectly situated on a generous lot, offering ample space for both family living and outdoor enjoyment. With 4+1 bedrooms and 2.5 bathrooms, this home is designed to accommodate your family's every need. The attached two-car garage provides convenience and additional storage. Step inside to discover an abundance of living space on the main floor, highlighted by an impressive Great Room featuring a cozy fireplace perfect for gatherings and relaxation. The gourmet kitchen is a chef's delight, equipped with a modern quartz countertop, making meal preparation a joy. The formal dining area, with easy access to the backyard, is ideal for entertaining guests or enjoying family dinners. Also located on the main floor is a spacious bedroom and a convenient 2-piece powder room, offering flexibility for guests or multi-generational living. As you ascend to the upper level, you'll find a generous Primary Bedroom that serves as a private retreat, complete with a lavish ensuite bathroom and a walk-in closet. Three additional bedrooms provide plenty of space for family members or can easily be transformed into a home office or playroom. The large main bathroom and separate laundry room further enhance the functionality of this upper level. Step outside to your expansive lot, where the possibilities for outdoor fun and relaxation are endless. Whether it's hosting summer barbecues, gardening, or simply enjoying the serene surroundings, this backyard is a true oasis. Conveniently located just minutes from the 401, this home offers easy access to London (20 minutes away) and St. Thomas (25 minutes away). It's also zoned for excellent schools and is in close proximity to all essential amenities, ensuring that everything you need is within reach. Don't miss out on this incredible opportunity to make this beautiful house your home! (id:56248)
89 Todd Crescent
Southgate, Ontario
Don't Miss This Immaculate 4-Bedroom, 3-Bathroom Detached Home! Situated On A Desirable Corner Lot, This Beautifully Maintained Residence Offers Approximately 2,100 Sq. Ft. Of Total Living Space, Including A Finished Basement Perfect For Growing Families Or Those Who Love To Entertain. Step Inside To A Bright, Open-Concept Layout Featuring Separate Living And Family Rooms, Ideal For Both Everyday Comfort And Formal Gatherings. This Home Is Nestled On A Quiet & Friendly Street And Is Conveniently Located Close To Top-Rated Schools, Parks, Grocery Stores, And All Essential Amenities. With Parking For Up To 3 Vehicles In The Private Driveway, This Turn-Key Property Combines Functionality, Space, And Location. A Must-See Opportunity You Wont Want To Miss! (id:56248)
200 St. Paul Street
St. Catharines, Ontario
Fully Equipped Restaurant Business for Sale in Downtown St. Catharines, Niagara Region. This turnkey business is set up for dine-in and takeout. Features dozens of seats, a fully equipped kitchen, and a thriving business. Ideally located near the First Ontario Performing Centre, Meridian Centre, Farmer's market, and Highway 406. Customers rave about the restaurant's delicious dishes, warm hospitality, and cozy atmosphere. Easily convertible to other restaurant concepts, perfect for Chinese, Japanese, Korean, Mexican, or any well-established cuisine. The business can retain its current name or opt for a rebranding. Benefits include excellent visibility, prominent signage, and high traffic counts. A rare turnkey opportunity. Low Rent! No TMI, Don't miss out! A must-see! (id:56248)
598 Mapledale Avenue
London North, Ontario
Welcome to 598 Mapledale Ave North city approved ARU (Additional ResidentialUnits) a spacious and comfortably designed living space professionally managed byOmiira homes Property Management Inc. This property features 1+Den generously sized bedroom, each offering ample closet space and natural light, huge kitchen, family room and carpet free, making it perfect for relaxation. The convenience of in-suite laundry allows you to manage your laundry with ease. Additionally, there is on-site parking available, ensuring you always have a secure place for your vehicle. Shared backyard backing onto the Thames River. Tenant pays 30% of all utilities. Snow removal and landscaping is maintained by the professionals.Separate entrance, separate laundry and shared backyard (id:56248)
746 Forks Road
Welland, Ontario
Hobby Farm Haven on 1 Acre with Heated Inground Pool and No Rear Neighbours!Escape to the country and enjoy the best of both worlds with this charming 1.5-storey home set on a beautiful 1-acre lot. With a heated inground pool (2021), no rear neighbours, and room for your favourite farm animals, this property has something for everyone.The main floor offers a spacious living room, cozy country-style bench seating in the dining area, and a modern kitchen with granite countertops, ample cabinetry, and a lovely view of the backyard. Two main floor bedrooms and a 4-piece bathroom provide everyday convenience.Upstairs, youll find two additional bedrooms and a stylish 3-piece bathroom with a tiled floor and glass shower.The finished basement is built for relaxing and entertaining enjoy the large rec room with gas fireplace and oversized bar, plus a laundry room and storage/utility room. Built in dresser and generous closets throughout the home offer plenty of storage.Step outside and soak up the lifestyle, fire up the BBQ on the large back deck, cool off in the heated inground pool, or serve drinks from the poolside bar. There's also a change room and extra storage shed for all your outdoor needs. The fenced paddock currently houses goats, pigs, and chickens, perfect for aspiring hobby farmers.A detached 1.5-car garage with automatic door offers great utility, and an extra-large bonus shed provides even more storage or workshop space.The Essentials: Roof & Chimney: 2022 Furnace & A/C: Approx. 2012 Electrical: 100 Amp Breaker Panel Cistern: 4,400 gallons Square Footage: 1,576 sq ft (not including the basement) Whether you're looking for a peaceful homestead, a fun family property, or a place to live out your hobby farm dreams, this one ticks all the boxes. (id:56248)
38 Surrey Drive
Hamilton, Ontario
Welcome home! Step through beautiful double doors into your stunningly renovated Meadowlands of Ancaster detached home! This incredible layout offers 5 bedrooms, 3+1 bathrooms and over 4000+ square feet of finished living space, perfect for the growing family. Extensive renovations over the last 5 years including a new kitchen with an oversized island, quartz counters, SS appliances, gas range and your very own built in Beer Keg with tap! Walk into your bright vaulted family room with new stone floor to 2 storey ceiling fireplace wall, spacious dining room, new powder room and new main floor laundry room. Head upstairs featuring a refinished staircase with new spindles. The upper level offers a rare 5 bedroom layout, new trim, new doors and new beautiful main bathroom with doubled sink, custom cabinets and porcelain tiles. The lower level is fully finished with an extra office/bedroom space, recreation room and a 3 piece bathroom. The backyard oasis offers a quiet, private setting with pergola, added hedges, 2 apple trees, new fences and a stock tank pool for hot summer plunges! Set in the perfect family neighborhood, minutes from all amenities, shops, restaurants and highway access. Dont miss out on this bright and spacious beauty in sunny Ancaster!! (id:56248)












