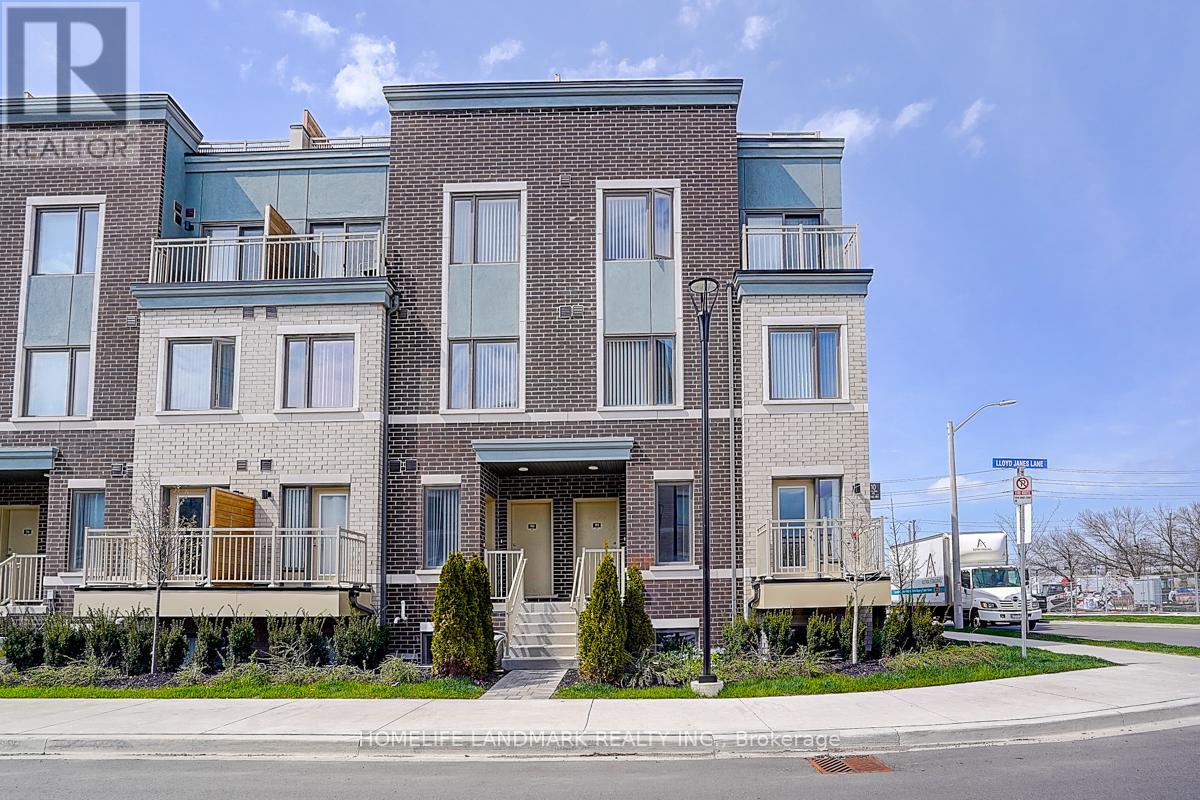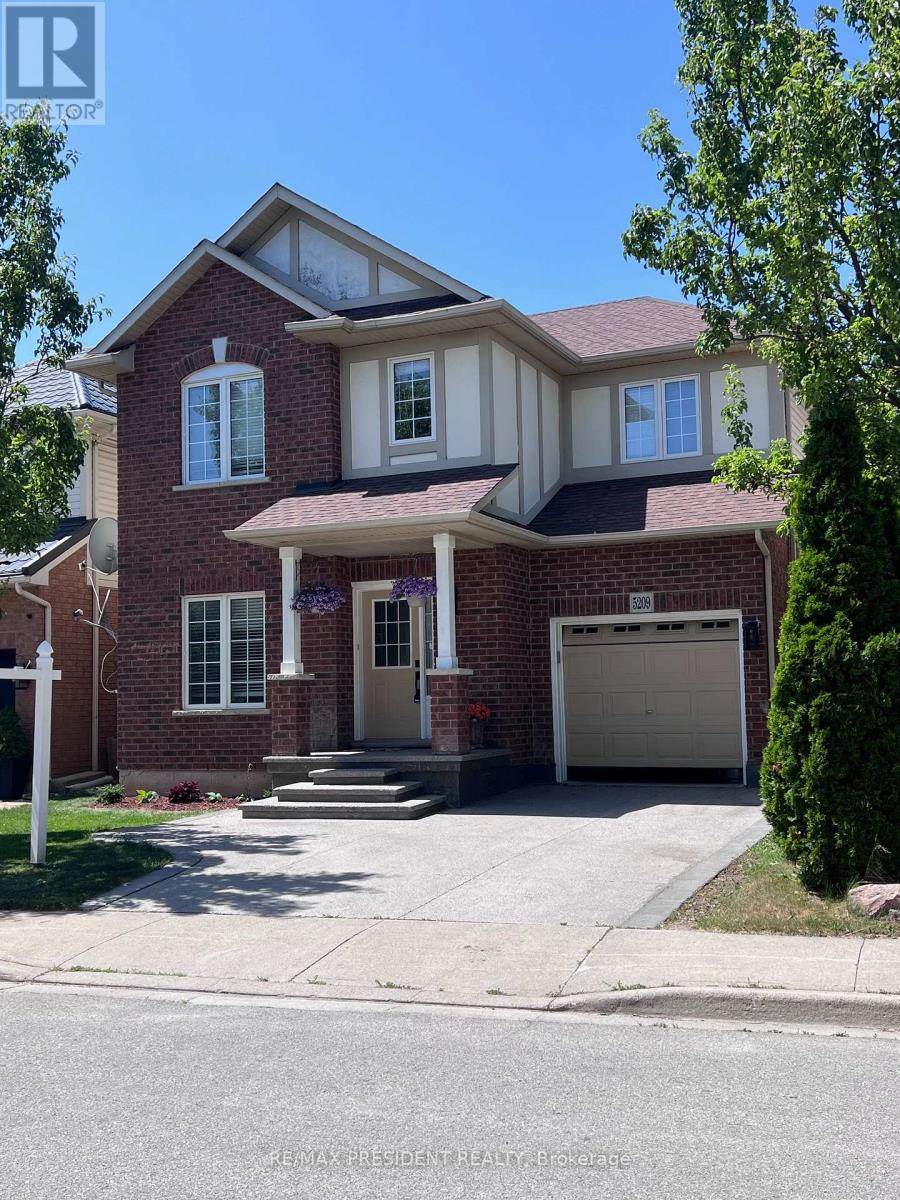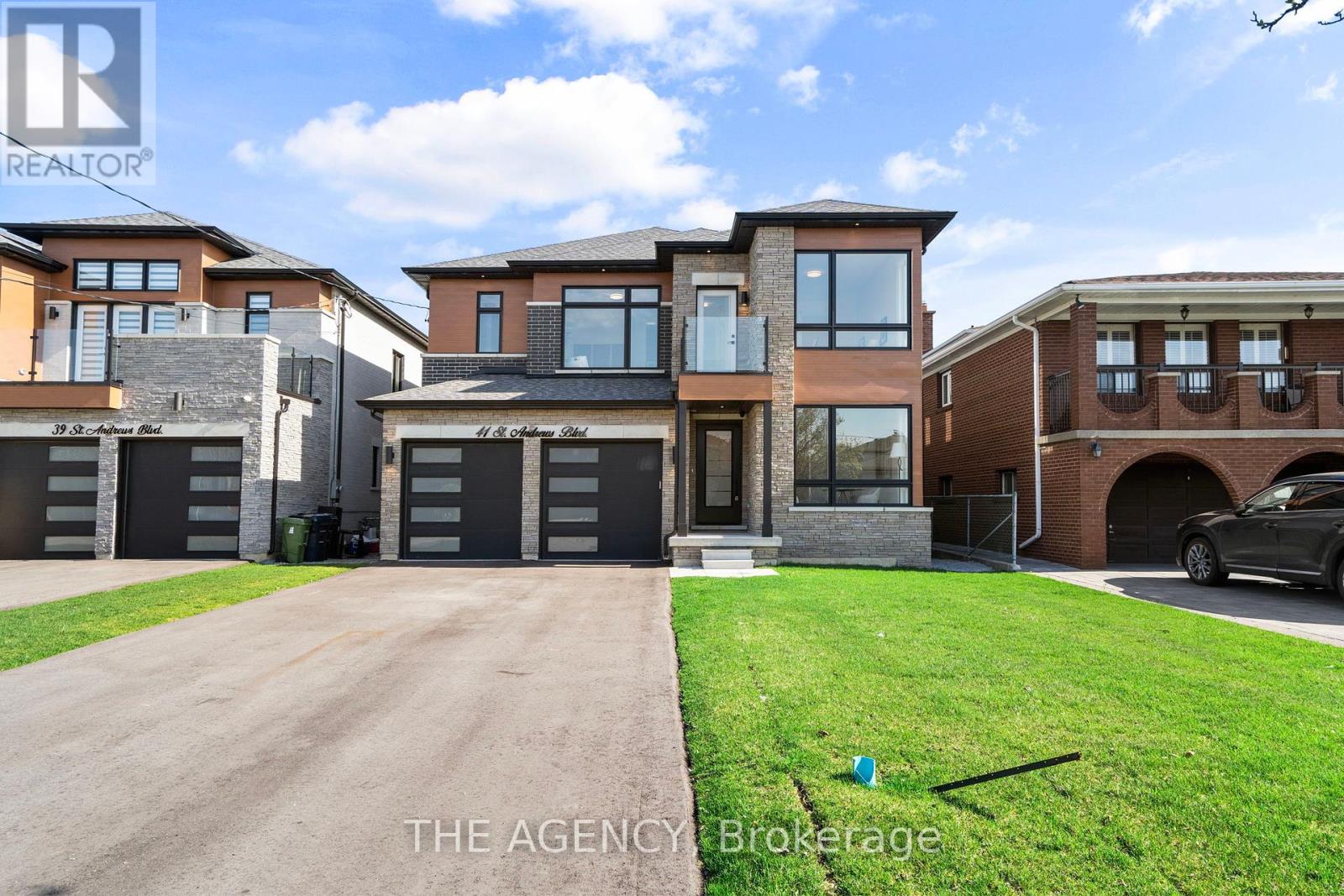53 Willow Street N
Halton Hills, Ontario
Built in 1887 and proudly standing for over a century, this iconic character home sits on an impressive in-town lot, spanning over a quarter of an acre, in one of Acton's most walkable, charming downtown locations. With more than 3,000 square feet of living space and six bedrooms, this grand residence offers room to grow, restore, or reimagine. Inside, you'll be captivated by original craftsmanship rarely seen today: solid wood doors, rich trim detail, and stunning stained glass reflecting a bygone era. The bones are strong, the charm is intact, and the potential is endless. Upstairs, one of the six bedrooms is already equipped with a kitchenette, ideal for multigenerational living, in-law potential, or simply an artist's retreat. Outside, the detached garage and workshop offer space for hobbies or storage, with ample parking and a carport with a pulley system to allow a motor home, high 5th wheel or boat on a trailer to accommodate your lifestyle. Whether you're a lover of historic homes, a savvy renovator, or someone with a bold vision for future development, this property checks every box. And location? It doesn't get better. You're just steps from the Acton Farmers Market, local shops, the library, Robert Little School, and only minutes to Fairy Lake, the GO Station, and everything else this vibrant community offers. An incredible opportunity to own a piece of Acton history - with the space and flexibility to shape its future. (id:56248)
391 Cranbrook Common
Oakville, Ontario
Stylish 3-Storey Townhouse in Prime Oakville Location! Welcome to 391 Cranbrook Common a modern and beautifully maintained 2-bedroom, 2-bathroom row townhouse nestled in a desirable and tight-knit Oakville community. This sun-filled, 3storey home features an open-concept layout, contemporary finishes, and a private balcony perfect for morning coffee or evening relaxation. Enjoy a spacious kitchen with stainless steel appliances, a cozy living area, and a primary suite with ensuite bath. The location is exceptional just 150 meters from a brand new school and under 200 meters to a park featuring a splash pad, basketball court, skate park, baseball diamond, gazebo for picnics, and a town maintained ice rink in the winter. A scenic hiking path directly behind the home leads to an additional park, offering endless outdoor options. This is a functional and welcoming home, ideal for small families or those looking to start one. The street hosts regular neighbourhood BBQs and summer gatherings, making it easy to feel at home right away. With convenient access to shopping, schools, parks, and major highways, this is urban living with a suburban feel! (id:56248)
U15,16 - 1776 Albion Road
Toronto, Ontario
Mechanic shop with tremendous potential for growth! This well-established business has been serving as a mechanic and electrics shop for 5 years under the same owner, with a loyal customer base. The shop is fully equipped and comes with one compressor, 4 hoist, one bearing press, one pipe bender, two toolboxes, and all necessary tools and inventory included, making it turnkey for a new or experienced mechanic. Additionally, washroom, and ample extra storage. The shop includes six parking spaces outside, The property also comes with a hot water tank , one welding machine, one gas torch, and a radio/surround sound system for , security camera system . The flexible lease is available for renegotiation with the landlord, and the current rent is affordable, making it an ideal investment in a high-demand area. Don't miss this opportunity! (id:56248)
765 Banks Crescent
Milton, Ontario
Welcome to 765 Banks Crescent, a beautifully maintained Fenway model townhome offering 1,552 sq. ft. of bright, contemporary living in Miltons sought-after Willmott community. Built by York Trafalgar Homes in 2015, this home blends modern elegance with everyday functionality in one of Miltons most family-friendly neighbourhoods, just minutes from top-rated schools, the hospital, Milton Sports Centre, GO Station, public transit, shopping, parks, and trails. Inside, you'll find a sun-filled, open-concept layout enhanced by 9-foot smooth ceilings and hardwood flooring throughout the main level. The inviting living and dining areas flow seamlessly into a stylish kitchen featuring quartz countertops, stainless steel appliances, an oversized island with breakfast bar, under-mount double sink, custom backsplash, and designer pendant lighting. From the breakfast area, step out to your private backyard deck perfect for entertaining or relaxing. Upstairs, the spacious layout continues with three generous bedrooms, including a luxurious primary retreat with a five-piece ensuite and dual walk-in closets. Large windows in each bedroom bring in an abundance of natural light, and the convenient second-floor laundry adds to the homes thoughtful design. Additional highlights include a second bedroom with walk-in closet, custom Hunter Douglas window coverings, upgraded lighting fixtures, direct garage access, central vacuum and a hardwood staircase with runner. This turnkey home is a rare blend of style, comfort, and location - dont miss your opportunity to make it yours. (id:56248)
101 - 1485 Dupont Street
Toronto, Ontario
Main floor retail/flex space, with double door entrance, 13 ft ceilings and open plan (id:56248)
28 Jellicoe Avenue
Toronto, Ontario
Bright And Clean One Bedroom Apartment In Alderwood Perfect For Young Professional Or Student. Open Concept Living And Dining Room Allows For Multiple Layout Options And Has Hardwood Floors Throughout. Full Size Stainless Steel Appliances In The Kitchen And Separate Laundry Space For Tenant's Sole Use. Oversized Windows Provides Tons Of Natural Light Throughout The Unit. Primary Bedroom Has Large Closet And Window. All Utilities Are Included! Short 7 min Walk To Long Branch GO Transit For Commutes Into The City. Bus Stop At The End Of Street on Browns Line for easy access to Sherway Mall or Kipling Subway Station And Walk To Long Branch Streetcar. Walking Distance To All Amenities, Shops And Restaurants And Amazing Parks on the Waterfront. Quiet, Well Maintained Property With Separate Entrance (id:56248)
222 Andrews Trail W
Milton, Ontario
A spacious and bright home in a highly sought after, quiet and family oriented neighbourhood. No thorough traffic. The house is conveniently located near Milton downtown and close to all amenities such as shopping, a reputed school, a massive entertainer park, public transport, GO Transit and Hwy 401 & 407. It is a beautifully designed home consisting of a cozy family area adorned with wooden floor, a fireplace, nine feet ceiling with chandelier and pot lights. A modern eat-in Kitchen features SS appliances and extended height cabinets. Walkout to a fully fenced backyard with a large open concept deck and garden shed. Upper floor has 3 good sized, bright and airy bedrooms. Bathrooms are recently upgraded with new vanities and fixtures. Finished basement has a large hall which can be used either as a recreational room or a 4th bedroom with an attached full bathroom. A perfect abode you will love to call Home! (id:56248)
6 - 2701 Aquitaine Avenue
Mississauga, Ontario
Stunning, Elegant, And Impeccably Maintained 3-Bed, 2-Bath Condo Townhouse In The Heart Of Meadowvale! This Bright And Spacious 2-Storey Home Features Gleaming Jatoba Hardwood Floors Throughout, A Huge Eat-In Kitchen With Ample Cabinet Space, And An Open-Concept Living/Dining Area With Walkout To A Lush, Fully Fenced Backyard, No Neighbours Behind! The Luxurious Primary Suite Is Oversized, Complemented By Two Additional Large Bedrooms And A 5-Piece Bath. Enjoy The Finished Basement With A Large Rec Room Perfect For A Gym, Media Space, Home Office . Located Steps From Lake Aquitaine, Scenic Trails, Top Schools, Shops, Restaurants, Meadowvale Community Centre & Library, And Just Minutes To Meadowvale GO, Hwy 401 & 403. Enjoy The Comfort Of A House With The Ease Of Condo Living, Including Exterior Maintenance And Manicured Landscaping. Spacious Garage With Driveway. A True Gem Offering Value, Lifestyle, And Location! (id:56248)
191 - 10 Lloyd Janes Lane
Toronto, Ontario
Like-New S/E Corner Stacked Twn in S. Etobicokes Sought-After Parkside Community! Rarely Offered Sun-Filled Unit. Pvt Entrance, 9 Ceilings on Main, Bright Open-Concept Layout & Lrg Windows Throughout. Modern Kitchen w/ Quartz Counters, S/S Appl & Ample Prep Space. W/O to Pvt Patio Perfect for Morning Coffee or Evening Wind-Down. Spacious Prim Bdrm Boasts Full Ensuite for Added Comfort. Ideal for 1st-Time Buyers, End-Users, or Investors Seeking Turnkey Prop in a High-Growth Area. Steps to Parks, Trails, TTC, GO, Mins to Hwys, Lakefront, Sherway Gdns, DT & Airport. (id:56248)
5209 Danielle Drive
Burlington, Ontario
Welcome to this beautifully updated 4-bedroom, 4-bathroom home in the highly sought-after, family-friendly Orchard community. Perfectly suited for a growing family, this home offers over 2,400 sq. ft. of functional and stylish living space, with renovations completed in 2024 that elevate both comfort and modern appeal. The main floor features a spacious layout with separate living and dining rooms, ideal for both everyday living and entertaining. The eat-in kitchen boasts updated finishes including granite countertops, stainless steel appliances, and ample cabinetry, and flows seamlessly into the inviting family room with a cozy fireplace and a custom decorative TV wall. Step outside to a private backyard retreat with a patio that's perfect for relaxing, entertaining, or enjoying quiet evenings in a serene setting. Upstairs, you'll find four generously sized bedrooms, including a primary suite complete with a walk-in closet, a beautifully renovated 4-piece ensuite, and a convenient office nookideal for working from home or homework time. A fully updated main bathroom serves the additional bedrooms. The fully finished lower level expands the living space with a cozy recreation room featuring a bar, a versatile den or playroom, a 2-piece bathroom, and plenty of storage. Located close to top-rated schools, scenic parks and trails, recreation center's, shopping, major highways, Bronte Creek Conservation Area, and public transit, this home combines thoughtful updates, modern design, and an unbeatable location offering the perfect blend of family comfort and everyday convenience. (id:56248)
41 St Andrews Boulevard
Toronto, Ontario
Absolutely Stunning Custom-Built Luxury Home in Prime Etobicoke! This Brand New Detached Home Boasts 4 Spacious Bedrooms, 5 Spa-Inspired Bathrooms, and Over 3,190 Sq Ft of Exceptional Living Space. Premium Features Throughout Including a Modern Gourmet Kitchen with Upgraded Cabinetry, Stone Countertops, Gas Line for Stove and BBQ, and 9' Ceilings on Main and Second Floors. Oversized Windows Flood the Home with Natural Light. Enjoy the Convenience of an Elevator from the Basement to the Second Floor, Heated Floors and Towel Bar in the Primary Ensuite, Rough-In for Central Vac, Exterior Security Cameras with Sound, and Upgraded Lighting Throughout. Basement with 3-Piece Bath and Shower. Large 2-Car Garage + 6-Car Driveway. Perfect for Entertaining Inside and Out. A Rare Offering in a Highly Sought-After Location - A Must See! (id:56248)
179 Live Eight Way
Barrie, Ontario
Step Into Ownership Of An Established Franchise, Kajun Fried Chicken & Seafood. Located In The Heart Of Barrie's Premier Park Place Plaza. With Great Exposure And Traffic Count, Located Seconds Away from Hwy 400 In Barrie's Premier Park Place Plaza. Central Location, Surrounded by Big Box Retailers such as Starbucks, Best Buy, Costco, Marshalls, & So Many More! Strong Traffic Generators In the Immediate Area Which Bring a High Volume Of Customers And Strong Monthly Sales. Clean, Bright & Modern Layout. This Is A Turn-Key Operation Ideal For An Experienced Restaurateur Or First-Time Business Owners! Comes Fully Equipped With A Commercial Kitchen, Trained Staff, And Established Systems. Established Branding, Proven Concept, Full Hands-On Training & Support For New Purchaser! (id:56248)












