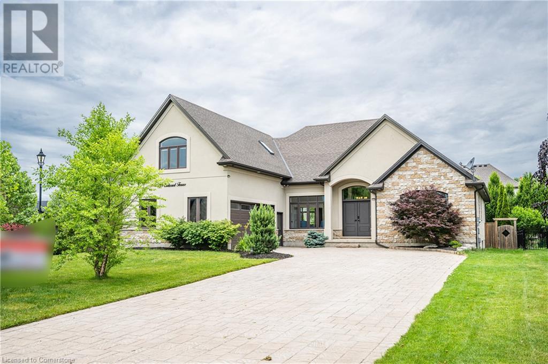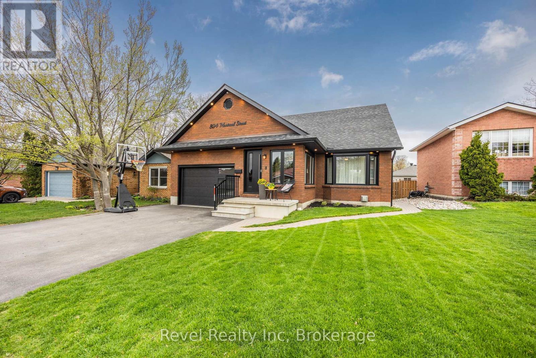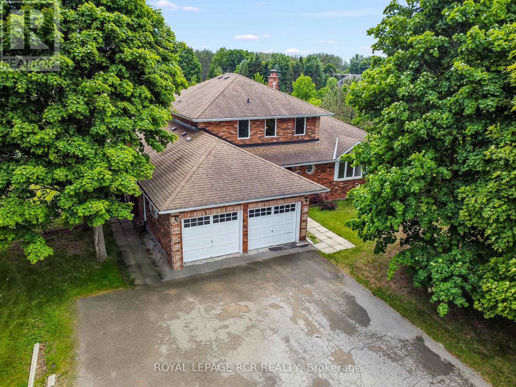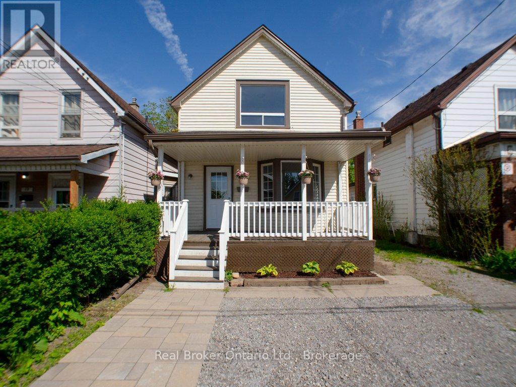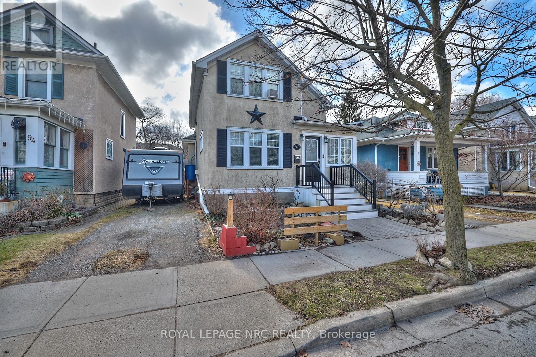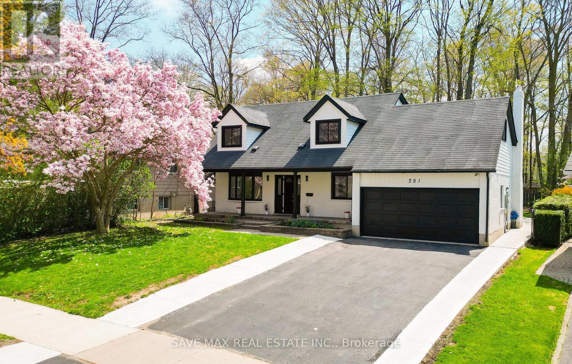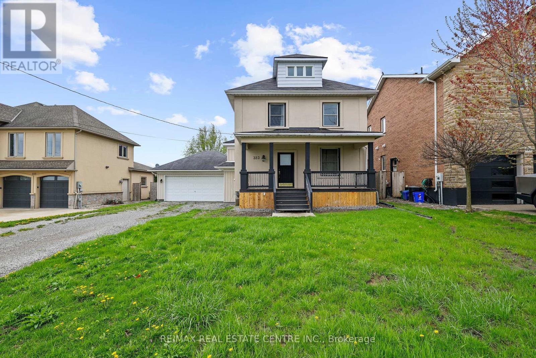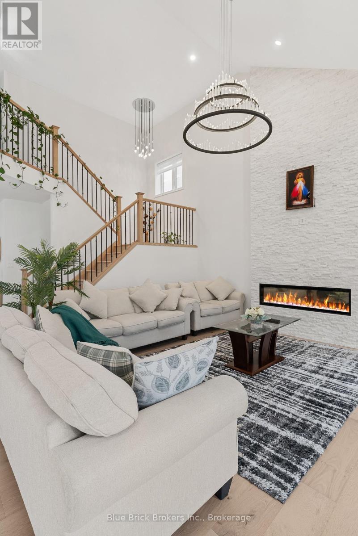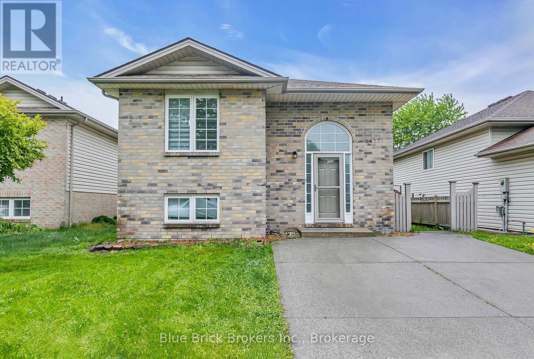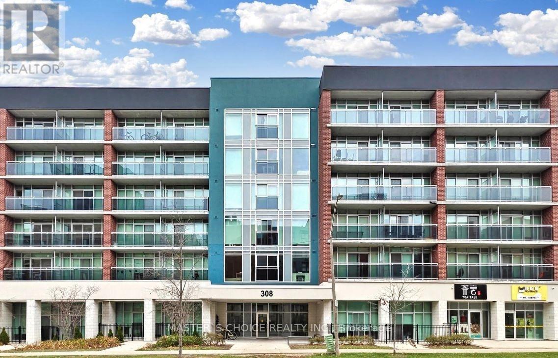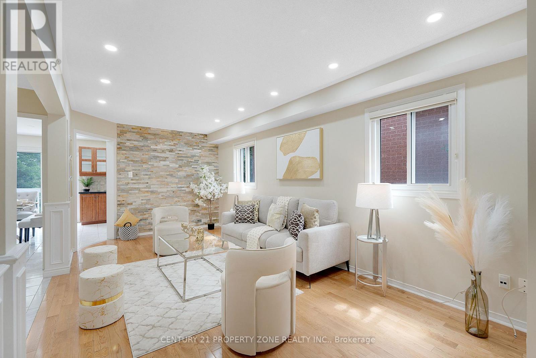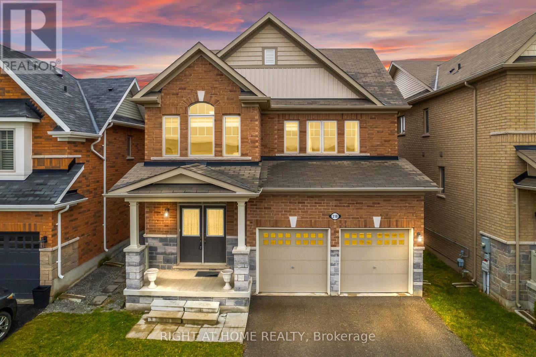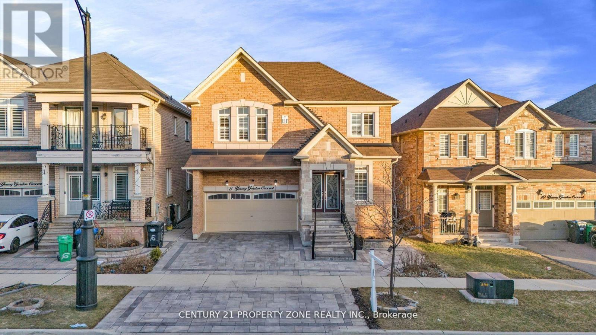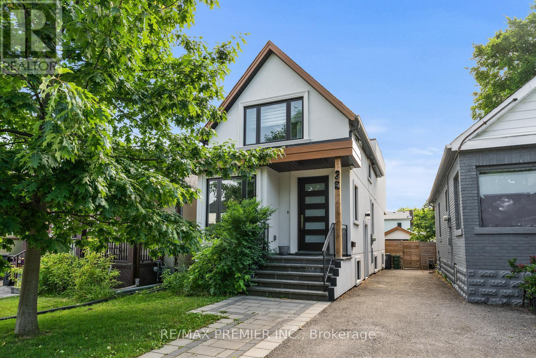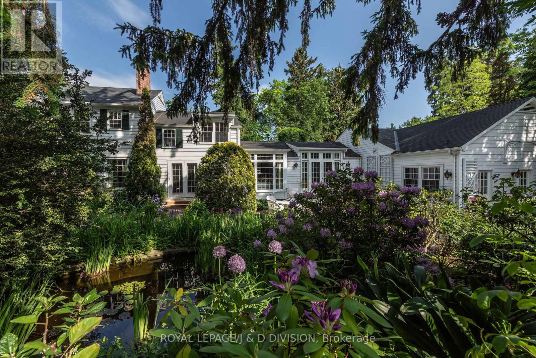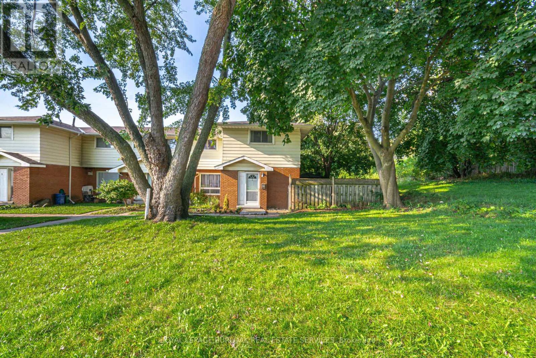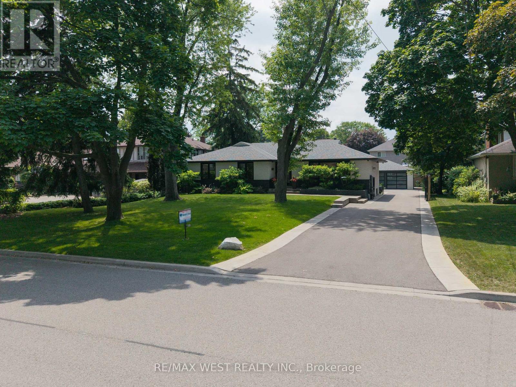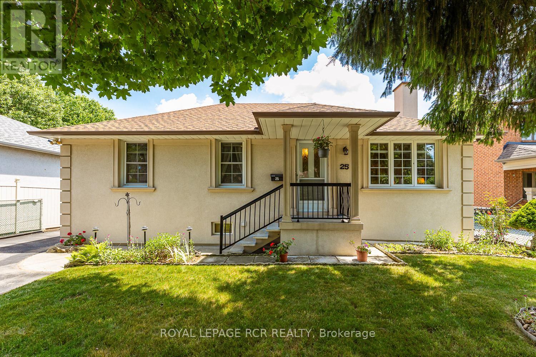7306 Wellington Rd 21
Elora, Ontario
For the first time in over 35 years, a truly exceptional opportunity presents itself: 98 acres of diverse, breathtaking land located just outside the picturesque village of Elora. This truly one-of-a-kind property combines 68 acres of productive farmland with 28 acres of unspoiled natural landscape, including over 2,300 ft of road frontage and over 2,700 ft of water frontage on the Grand River. Private trails wind through the woods down to and along the banks of the Grand River, perfect for peaceful walks or immersive nature experiences. Only minutes away, the Elora Conservation Area offers even more ways to enjoy the area's stunning landscapes and outdoor adventures. At the heart of the property stands a charming 4-bedroom post-and-beam farmhouse, originally built in the 1850s. Thoughtfully updated over the years, the home balances timeless character with modern comfort. The residence is set well back from the road, ensuring complete privacy. Additional features include a bank barn (50' x 100'), storage barn (attached to bank barn, 25' x 70'), detached triple car garage/shop (30' x 50'), storage barn (30' x 50'), and milk shed (15' x 17'). Steps from the covered porch of the main house is a tranquil swimming pond, including a sandy beach area and patio, perfect for summer afternoons or evening sunsets. Whether you're looking to build your dream estate, or simply enjoy one of Ontario’s most scenic properties, don’t miss this once-in-a-lifetime opportunity. (id:56248)
39 Earlscourt Terrace
Komoka, Ontario
Welcome to 39 Earlscourt Terrace, Kilworth – a custom-built bungaloft located beside Komoka Provincial Park and the Thames River. This home offers over 5,000 sq ft of finished living space, with 5 bedrooms (3 with private ensuites above ground) and 4.5 bathrooms. The open-concept living room has a 14-foot cathedral ceiling, oversized windows, a gas fireplace, built-in speakers, and hardwood floors. The kitchen includes custom cabinetry, granite countertops, stainless steel appliances with gas stove, built-in oven and microwave, a large breakfast bar, and stone backsplash. The adjacent dining area opens to the backyard through a walkout. The backyard is fully fenced and landscaped with mature trees, shrubs, mulched gardens, and space for a future pool. A covered concrete patio includes built-in speakers and pot lights. The main-floor primary bedroom has a walk-in closet and a 5-piece ensuite with double vanities, a glass-enclosed shower, and lighted mirrors. An upgraded floating staircase leads to the upper loft, which includes a home theatre system with surround sound and projector. It has a full bathroom and can function as a bedroom. The finished basement has 2 bedrooms, a large recreation room with a wet bar, mini-fridge, and electric fireplace, as well as a spa-like bathroom with soaking tub and glass shower. Includes oversized windows, storage, and a large cold room. The driveway fits 8–10 vehicles. The extended-sized two-car garage includes interior door entry. Close to schools, shops, and amenities like tennis courts, soccer fields, baseball diamonds, and a community center with YMCA, skating rink, library, gym, and splash pad. (id:56248)
894 Montreal Street
Midland, Ontario
OPEN HOUSE, SAT, JUNE 28TH, 11:00a.m.-1:00p.m. Think you know what to expect from a home in Midland's west end? Think again. This fully renovated beauty is so much bigger than it looks from the outside and packed with features designed for real life, real comfort, and real flexibility. Set in one of Midlands most sought-after neighbourhoods, this turn-key 4-bedroom, 3-bathroom home is ideal for families, multi-generational households, or anyone looking for extra room to live and breathe. Inside, you'll find stylish modern upgrades throughout: a brand-new kitchen with granite countertops and sleek finishes, new black-framed windows, front door, and garage door all part of a fresh, cohesive look from the curb to the countertops .On the main floor, you'll love the thoughtful layout with an open flow ideal for entertaining, relaxing, or letting different generations have their own space. The bright sitting room walks out to a spacious deck, perfect for coffee mornings or summer barbecues. Downstairs, the fully finished basement features two large family rooms, a full bathroom, and a separate walkout to the beautifully landscaped, fully fenced backyard giving you multiple options for media zones, home offices, a playroom, or guest areas. Working from home? High-speed internet makes remote life a breeze. Need room for teens, in-laws, or long-term guests? You've got it. All of this is located just minutes from schools, shopping, Midlands vibrant downtown, and the stunning waterfront trails of Georgian Bay. Whether you're upgrading, expanding, or simplifying with style this home is ready for you (id:56248)
10 Albemarle Street
Hamilton, Ontario
Freshly updated and move-in ready, this 3-bedroom home on a quiet dead-end street in Crown Point North offers comfort, convenience, and solid value. Well maintained by sellers for over 10 years, the property is now rejuvenated with new flooring throughout, modern fixtures, and a brand new roof. The redesigned kitchen features attractive new cabinetry and countertops, a full pantry, vinyl tile flooring, and direct access to the backyard - ideal for everyday living and outdoor entertaining. The exterior features a restored front porch, new window capping, eaves, and troughs, and a new asphalt shingle roof with a 20-year transferable warranty on workmanship by one of the city’s top roofing companies. Fresh door hardware with re-keyable locks adds security. Inside, the main floor laundry, central air conditioning, and great afternoon sun enhance daily living. Located in a walkable neighbourhood known for its community feel and growing popularity, Crown Point North is home to Ottawa Street's vibrant textile district, antique shops, cafes, and restaurants. With easy access to transit, schools, Gage Park, and Tim Hortons Field, this area continues to attract homeowners seeking both character and convenience. Whether you're a first-time buyer or looking to downsize without compromise, this property delivers on quality and location. (id:56248)
47 Riverwalk Drive
Waterdown, Ontario
Beautiful 4.5-Bedroom Corner Townhome in Sought-After Waterdown! Discover this spacious and thoughtfully designed 4.5-bedroom, 3.5-bathroom corner townhouse in Waterdown, backing onto lush greenery and mature trees for added privacy and a peaceful setting. The upper level offers a large primary bedroom with a walk-in closet and private 4-piece ensuite. Bedrooms 2 and 3 are connected by a Jack and Jill 4-piece bathroom, and the 4th bedroom is conveniently located on the same level, offering flexibility for guests, family, or a home office. The home also features a fully finished walkout basement with a separate entrance, complete with its own kitchen, bedroom, bathroom, and laundry — ideal for in-laws or extended family. Enjoy prepping food in the spacious kitchen with ample cabinetry and storage. This home also includes a private, non-shared driveway, electric vehicle charging outlet, and water softener system — all designed to support modern, comfortable living. Ideally located close to parks, schools and shopping. A rare opportunity in one of Flamborough’s most desirable communities — don’t miss out! (id:56248)
99 Player Drive
Erin, Ontario
Welcome to your brand new luxury home in the vibrant, master-planned community of Erin Glen-where charm, convenience and natural beauty come together. Situated on a rare premium lot backing onto a serene pond and lush greenery, this stunning residence features a brick and stone exterior with a double garage, a covered front porch and a separate entrance to a walkout basement. Inside, you'll find 9-foot ceilings and hardwood flooring throughout the main level, an elegant oak staircase and an open-concept living and dining area perfect for entertaining. The gourmet kitchen is a chef's dream with quartz countertops, built-in stainless steel appliances, extended-height upper cabinets and a large breakfast counter. This spacious sun-filled home offers four large bedrooms and four bathrooms, including a luxurious primary suite with a walk-in closet, ensuite and breathtaking pond views. Laundry room is conveniently located on 2nd floor. Enjoy the convenience of garage access to the home, 25 year shingles and the exclusive Cachet Home Comfort Program, which includes a smart thermostat, video doorbell, smart garage door opener and Tarion Warranty. Erin Glen is more than just a place to live - it's a vibrant community designed to bring people together with local amenities that cater to every lifestyle. Just 12 minutes from Caledon Village and close to Brampton, Georgetown, Guelph and Orangeville, this location offers the perfect balance of peaceful living and urban accessibility,. (id:56248)
5680 Wellington Road 23
Erin, Ontario
The family compound you've been waiting for! Set on 75 peaceful acres just minutes from downtown Erin, this exceptional farm offers the ideal blend of space, income potential, and modern comfort. With 50 acres of prime arable land, its perfect for farming or simply enjoying wide-open views. The main home impresses with 10 ceilings, engineered hardwood and ceramic floors, a chefs kitchen with granite counters, and a 14 x 30 BBQ deck built for entertaining. Poplar trim and doors add warmth, while a dedicated office with its own entrance makes working from home super convenient. Need space for extended family or extra income? The second home features two separate 2-bedroom units, each with private entrance, laundry, parking, hydro meter, and propane tank. Tucked away on a quiet paved road, with newer septic (~7 years) and updated interiors (~11 years), this is rural living with modern ease within an hour of GTA. (id:56248)
74 Seabreeze Crescent
Hamilton, Ontario
Premier lakeside experience- a rare unique gem in the sought after Stoney Creek lakeside community - where comfort, flexibility and location come together. Bright, open-concept living perfect for entertaining or unwinding. Wake up to lake breezes and enjoy morning coffee from your private backyard oasis or on your multiple decks overlooking the water. Sitting on an impressive 220 ft deep lot, this versatile property offers a unique blend of lifestyle, space, and income/in-law potential. Thoroughly updated in 2020, this home features a bright and functional layout with modern touches, newer appliances (1-5 years new), newer roof (2022), newer deck (2023), newer fence (2023), newer driveway (2024), and updated furnace and A/C (approx. 5 years) - move in and enjoy with peace of mind. Upstairs, 2 good sized bedrooms with jack and jill bathroom. Downstairs, a finished basement with large above grade south facing windows & a full kitchen, a 3 pieces washroom and separate entrance makes the perfect in-law suite. Back outside, the deck off the living room provides the perfect views over the lake when BBQ (gas hookup). Love water sport? Launch your SUP/kayak/Canoe through the stairs down to the water. Additional living space with a 3-piece washroom - perfect for guests, home office or studio. Ample parking and privacy in a quiet lakeside neighborhood. Quick access to the QEW, Confederation GO Station (expected to be completed in 2025), and all major amenities: coffee shops, banks, pharmacy, restaurants, Costco, LCBO, Fifty Point Conservation Area etc. are all 5 mins away. Whether you are looking for a multi-generational home, an investment property, or a lakeside family retreat, this home offers unmatched flexibility and value in a prime waterfront pocket of Stoney Creek. (id:56248)
222 Pilkington Street
Thorold, Ontario
Spacious!! Newly built 4 Bedroom & 4 Bathroom home in a very quiet neighborhood. 2 Master Bedroom and one with Balcony. Spacious Modern Kitchen with S/S Appliances. Lots of natural light from big windows. Close to Public school, Secondary School & Brock University. Quiet Neighborhood. Lots of upgrades.Extras: (id:56248)
7 Baker Lane
Brant, Ontario
Welcome to this beautifully maintained Semi-Detached home located in the desirable and fast-growing community of Paris, Ontario. Less than 5 years old, this modern residence offers 3 spacious bedrooms along with a versatile loft area ideal for a home office, kids playroom, or additional living space. The open-concept main floor features 9-foot ceilings, elegant hardwood flooring, and ample windows that flood the home with natural light. The chef-inspired kitchen is equipped with quartz countertops, stainless steel appliances, and seamlessly connects to a formal breakfast area that overlooks the fully fenced backyard perfect for family gatherings and outdoor entertaining. Upstairs, the huge primary bedroom includes a walk-in closet and a private 4-piece ensuite, while two additional generously sized bedrooms offer comfort for the whole family. Not to miss the bonus loft area that can be effectively used for Home office or kids play area. The oversized 2 car garage, with no sidewalk in front, allows for ample parking space. Freshly painted and recently upgraded with new pot lights. Modern roller zebra blinds throughout, this move-in-ready home is located just 1 minute from Highway 403 and Close To Brant Sports Complex, parks, schools, shopping, and all essential amenities offering the perfect blend of comfort, style, and everyday convenience. (id:56248)
6 Cedar Ridge Court
Erin, Ontario
Nestled on a serene estate lot in Erin, this spacious and versatile home offers an incredible canvas for your dream lifestyle. Surrounded by nature and mature trees, the setting is peaceful and private - ideal for those seeking space, comfort, and endless opportunity.Inside, you'll find over 2,700 square feet of thoughtfully laid out living space designed to accommodate both everyday family life and elegant entertaining. The main floor is anchored by a sprawling primary suite, complete with a fireplace, five-piece ensuite bath, walk-in closet, and an attached nursery or private home office - a rare and practical feature that offers convenience and flexibility for young families or professionals alike. At the heart of the home, the open-concept living and dining room welcomes guests with expansive windows and an effortless flow. A walkout from the dining area leads to a raised deck overlooking the 1.5 acre backyard - a perfect setting for morning coffee, summer barbecues, or evening sunsets. The eat-in kitchen offers plenty of space for family meals and casual conversation, with potential to customize to your personal style. Just off the kitchen, a cozy family room invites quiet evenings by the fire, enhanced by a wet bar that makes entertaining a breeze. Upstairs, three generously sized bedrooms share a full four-piece bathroom, offering plenty of space for kids, guests, or extended family. The partially finished walkout basement adds even more room to spread out; whether you envision a home gym, media room, or future in-law suite, the possibilities are endless. Set in a sought-after rural community just minutes from town, this property offers the best of both worlds: the tranquillity of country living with the convenience of nearby shops, schools, and amenities. Whether you're dreaming of a peaceful retreat or a dynamic family home to grow into, this estate is ready to be the backdrop of your next chapter. (id:56248)
10 Albemarle Street
Hamilton, Ontario
Freshly updated and move-in ready, this 3-bedroom home on a quiet dead-end street in Crown Point North offers comfort, convenience, and solid value. Well maintained by sellers for over 10 years, the property is now rejuvenated with new flooring throughout, modern fixtures, and a brand new roof. The redesigned kitchen features attractive new cabinetry and countertops, a full pantry, vinyl tile flooring, and direct access to the backyard - ideal for everyday living and outdoor entertaining. The exterior features a restored front porch, new window capping, eaves, and troughs, and a new asphalt shingle roof with a 20-year transferable warranty on workmanship by one of the city's top roofing companies. Fresh door hardware with re-keyable locks adds security. Inside, the main floor laundry, central air conditioning, and great afternoon sun enhance daily living. Located in a walkable neighbourhood known for its community feel and growing popularity, Crown Point North is home to Ottawa Street's vibrant textile district, antique shops, cafes, and restaurants. With easy access to transit, schools, Gage Park, and Tim Hortons Field, this area continues to attract homeowners seeking both character and convenience. Whether you're a first-time buyer or looking to downsize without compromise, this property delivers on quality and location. (id:56248)
92 Dufferin Street
St. Catharines, Ontario
Tucked away in a prime downtown St. Catharines location, this character-filled home offers the perfect blend of convenience and tranquility. Just steps from the city's best shops, restaurants, and entertainment, yet set back from the hustle and bustle, this property provides a peaceful retreat in the heart of it all. One of its standout features is the rare parking set up with a private driveway on one side and a shared driveway leading to an L-shaped garage on the other. The garage not only accommodates one vehicle but also offers a versatile space for storage, a workshop, or a creative retreat. Inside, the home exudes warmth and charm, featuring 3+1 bedrooms and 2 bathrooms with plenty of character throughout. The fully fenced backyard is complete with a wood burning pizza oven, perfect for entertaining or simply enjoying a cozy night under the stars. For added peace of mind, a complete pre-inspection has already been done and is available for buyers to review. This is a rare opportunity to own a downtown home with exceptional features and endless potential. Don't miss your chance, schedule your viewing today! (id:56248)
40 Richwill Road
Hamilton, Ontario
Charming Bungalow with Great Potential! This 3+1 bedroom, 1.5 bath bungalow offers a fantastic opportunity to customize and add your personal touch. Featuring a bright eat-in kitchen with stainless steel appliances, this home combines practicality with potential. Enjoy beautifully landscaped curb appeal and a large fenced backyard, perfect for relaxing or entertaining with a patio and gazebo, a new shed, and a dedicated garden area. The finished basement includes a bedroom and 2-piece bathroom, providing additional living space ideal for guests, a home office, or extended family. Separate side entrance with the possibility of an in-law suite. Directly across from Richwill Park. Roof shingles replaced in 2023. (id:56248)
281 Parkmount Drive
Waterloo, Ontario
Nestled on a generous 57.55' x 134.34' lot Discover the pinnacle of luxury and modern living at 281 Parkmount Drive, a fully renovated 6 Bedroom- 4 Full Bathroom gem in the prestigious Lakeshore neighborhood of Waterloo where this home offers exceptional outdoor space, a double-car garage, and a driveway accommodating up to four vehicles. Boasting approx 2500 sq ft of above-grade living space & 3500 sq ft total including a legal basement, this masterpiece has been meticulously upgraded with $250K+ in renovations. With 4 + 2 spacious bedrooms and 4 full bathrooms, including a rare main-floor bath, this home caters to families of all sizes. The grand double-door entry opens to a light-filled interior adorned with brand-new flooring, pot lights, and a cozy fireplace in the family room, creating a warm and inviting ambiance. The main level also features a versatile mudroom and a stunning huge sunroom for year-round relaxation and host perfect Family parties. Upstairs, the primary suite with a private ensuite and three additional bedrooms with a shared updated bathroom provide the perfect retreat. The fully finished legal basement with a separate entrance includes two bedrooms, a huge living room, a full kitchen, a luxurious bathroom with a jacuzzi tub, and its own laundry, making it ideal for rental income or multigenerational living. Additional highlights include an upgraded 200-amp electrical panel and a freshly modern painted exterior that enhances curb appeal. Located near top-rated schools, parks, and amenities, this home seamlessly combines style, comfort, and functionality. Make 281 Parkmount Drive your dream home today where timeless elegance meets contemporary design! RSA (id:56248)
65 Fennell Crescent
London South, Ontario
Welcome to your dream home a stunningly updated, move-in ready retreat located on a quiet,family-friendly street in the highly desirable White Oaks neighbourhood. With every detail thoughtfully upgraded in 2024, this home offers a rare blend of modern design, functional space, and true indoor-outdoor living.Step inside to a sun-drenched, open-concept main floor where style and comfort collide. The brand-new chefs kitchen features sleek cabinetry, a stylish backsplash, and seamless flow into the spacious dining and family areas complete with a designer electric fireplace and chicZebra blinds for just the right touch of privacy and elegance. The custom built-in bed in the primary suite adds both flair and functionality, and the newly renovated 4-piece bathroom is equally impressive. The stairs were renovated and railings were added for a truly elegant look.But the real showstopper? The backyard.An entertainers paradise and a private family escape in one. Step out to your own resort-inspired outdoor oasis, featuring a sparkling in-ground pool surrounded by lush landscaping and a brand-new deck (2024) perfect for summer barbecues, evening cocktails, or soaking in the sun with loved ones. Whether you're hosting poolside parties or enjoying quiet mornings with a coffee, this backyard is designed to impress and unwind.Downstairs, the fully finished lower level offers incredible flexibility ideal for an in-law suite, guest quarters, or future rental income. With a large family room (fireplace included),additional bedroom, stylish 3-piece bath, rough-in for a second kitchen, and a spacious laundry area with built-in shelving, the options are endless. (id:56248)
146 Newcastle Drive
Kitchener, Ontario
Absolutely stunning home in the prestigious Huron woods neighborhood. This top to bottom renovated detached 2 car garage house has 2 kitchens, quartz countertops, LED lights, 2 decks with fence, zero carpets, stainless appliances, Freshly Painted, Brand New Window Blinds, Water softener & HRV system. Walkable distance to both Catholic and Public Schools& Just 6 km to Kitchener CF Fairview mall and college. A family friendly neighbourhood with many parks and walking trails nearby. Bingaman's, Kitchener's most popular amusement centre, is only 16km away.Come check out this Charm!! (id:56248)
49 Hemlock Drive
Kawartha Lakes, Ontario
EXPANSIVE 1.36-ACRE LAKEFRONT ESTATE - A KAWARTHA LAKES MASTERPIECE DESIGNED FOR FAMILY & ENTERTAINING! Escape to your private slice of paradise in the prestigious Kawartha Lakes with this extraordinary four-season waterfront estate on the idyllic Four Mile Lake. Positioned on the northeast shoreline, this 1.36-acre property offers uninterrupted lake views, unmatched privacy, and endless outdoor adventure. Nature lovers will relish the easy access to hiking trails, fishing spots, protected reserves, and expansive forests, all while enjoying an unbeatable location less than 20 minutes from Fenelon Falls, Coboconk, and Kinmount. Arrive year-round with ease via a municipally maintained road and be welcomed by beautifully landscaped gardens, a charming covered front porch, and a detached double garage with driveway space for up to 12 vehicles. The oversized driveway leads directly to your private six-section floating dock and covered storage platform for effortless lake access. Entertain on the full-width back deck or unwind in the lakeside gazebo while taking in panoramic views and unforgettable sunsets, all set against the tranquil sounds of the water and the natural beauty that surrounds you. Inside, soaring cathedral ceilings and floor-to-ceiling windows flood the grand living and dining area with sunlight, while wood-burning fireplaces add cozy warmth. The elevated kitchen is designed for gatherings, with a generous centre island perfect for family connection, while multiple walk-outs to the deck invite seamless transitions to al fresco dining under the stars. The primary retreat offers its own fireplace, serene forest views, and deck access, while two additional bedrooms provide privacy, including one with semi-ensuite bath access. A guest bunkie adds extra room, and two stylish 3-piece bathrooms complete the space. This spectacular #HomeToStay delivers refined, year-round lakeside living at its best, surrounded by everything that makes cottage country magic! (id:56248)
323 Queenston Road
Niagara-On-The-Lake, Ontario
Beautiful Home in Niagara RegionThis stunning home, surrounded by custom-built houses, is situated on a huge lot measuring 62 x 120 ft. It features three bedrooms and a recently finished basement, providing ample living space. Enjoy direct access to a deck and a large backyard from the living/family room.The property includes a double-car garage with inside access to both the house and the basement. Youll be just minutes away from the QEW, outlet stores, and local wineries.This serene and private setting offers an unbeatable opportunity to own a prestigious address in Niagara-on-the-Lake at an exceptional price point. Don't miss out! (id:56248)
1899 Boardwalk Way
London South, Ontario
Welcome to Warbler Woods Riverbend's Most Prestigious Address in West London! Step into this stunning 4-bedroom, 4-bathroom executive home nestled in the heart of Riverbends most sought-after communities. From the moment you arrive, the natural stone facade and professionally landscaped exterior set the tone for luxury living. Charming covered front porch with stately pillars offers a warm welcome, blending rustic charm with modern sophistication. The grand foyer opens to soaring 18-foot ceilings in the Great Room, adorned with white stone feature walls and anchored by a modern fireplace. Main level boasts an open-concept layout that seamlessly connects the Great Room, Living Room, and Dining Room, perfect for both everyday living and entertaining on any scale. At the heart of the home lies not one, but two fully upgraded kitchens. The main kitchen features GE Cafe stainless steel appliances, quartz countertops, and custom cabinetry that extends to the ceiling. The spice kitchen offers secondary cooking space for preparing aromatic dishes, with ample counter space, modern backsplash, and specialized spice storage-all illuminated by tasteful under-cabinet lighting. Retreat upstairs your luxurious primary suite, featuring three additional bedrooms, walk-in closet and spa-like 5-piece ensuite with soaker tub, glass-enclosed shower, and elegant quartz finishes. Additional highlights include: Elegant beveled full-height mirror in the powder room, Double-glass pocket doors to Great room, Crystal chandelier adding of glamour to the main floor, Energy-efficient appliances and sustainable finishes, Insulated double garage with man door, Bright basement with added windows, ready for your custom touch. Located just minutes from top-rated schools, shopping, and quick access to HWY 402, this home offers perfect blend of luxury, convenience, and nature. Don't miss the opportunity to own this exceptional home in Warbler Woods- where timeless elegance meets modern comfort. (id:56248)
2477 Trappers Avenue E
Windsor, Ontario
Welcome to 2477 Trappers Ave, in the heart of Windsor East; a charming and spacious 2+2 bedroom raised bungalow in a well matured tree-lined street. From the moment you arrive, you'll appreciate the expansive double driveway, leading to a delightful living room with patio door and an adjacent kitchen with stainless steel appliances attached to a beautiful deck. The main floor also offers two generously sized bedrooms and a full 4pc bathroom. The lower level presents incredible flexibility with two additional bedrooms, an updated 4-piece bathroom and an expansive living room that could easily serve as a large bedroom. The basement has a potential for an in-law suite or income property. This home has seen thoughtful updates, a new furnace(2023), fresh paint, updated lighting and stylish LVP& hardwood flooring. The fully fenced backyard features convenience & also creates a perfect space for outdoor entertaining or relaxing. Perfectly located, this home is just minutes from St. Joseph's High School, public transit, schools, restaurants, highway access, the airport, parks, and more. This home is not just a place to live but a place to love! (id:56248)
734 Anzio Road
Woodstock, Ontario
This tastefully decorated Open concept 4 bedroom home has everything you need. Located in desirable north Woodstock close to great schools and walking trails. Main floor features large eat-in kitchen with island, built in oven and cooktop, beautiful backsplash & plenty of cupboard space. Family room with gas fireplace surrounded by custom deep bookshelves providing both storage & character. Main floor den/office overlooking front yard. Up the wide maple stairs you find the private master with walk-in closet and ensuite, 3 more bedrooms and laundry room! The lower level is finished with a large rec room and wet bar with granite top perfect for entertaining plus another area for home gym/office. Huge driveway that can fit 4 vehicles. Fully fenced wide yard with playground, deck (with privacy fence) and patio. (id:56248)
2310 - 310 Burnhamthorpe Road W
Mississauga, Ontario
Exceptional & Fully Upgraded Suite A Must-See! Welcome to this truly one-of-a-kind residence, offering nearly 900 sq ft of thoughtfully designed living space. This bright and spacious unit features a highly functional split-bedroom layout with two generously sized bedrooms and a true den perfect for a private home office. No detail has been overlooked in the extensive upgrades throughout. The suite boasts high-end flooring, a stunning custom two-tone kitchen with quartz countertops, a waterfall island, and a full-height stone backsplash. Enjoy top-of-the-line appliances, including a full-size 33" refrigerator, designer faucets, a custom vanity with stone countertops, and elegant custom lighting throughout. Beautiful wood panel accents in the living room and den add warmth and sophistication to the space.Take in breathtaking lake views from your private balcony and both bedrooms, offering a serene escape in the heartof the city. Located just steps from Square One Shopping Centre, Celebration Square, top-rated schools, parks, restaurants, public transit, highways, City Hall, the library, YMCA, and the Living Arts Centre this unit offers unmatched convenience and lifestyle.Truly move-in ready dont miss the opportunity to make this extraordinary property your new home! (id:56248)
605 - 308 Lester Street
Waterloo, Ontario
This beautifully furnished one-bedroom, one-bathroom condo is situated on the top floor and features a private balcony that offers a fantastic view. It is merely minutes away from Wilfrid Laurier University and the University of Waterloo. The bright, open-concept layout includes an ensuite laundry, providing both functionality and convenience. The interior highlights a unique custom bunk bed setup and a cozy living room, ideal for small families or group gatherings. The building is conveniently located near all amenities, exquisite restaurants, boutique shops, and public transit options. Sage Condominiums offers residents a fully equipped gym to accommodate all workout routines. The breathtaking rooftop terrace offers a serene escape, featuring comfortable seating and panoramic views, perfect for relaxing or entertaining under the open sky. Worth to mention the free internet is included. (id:56248)
5469 Palmerstone Crescent
Mississauga, Ontario
Absolutely stunning 3+1 bedroom semi-detached home in the heart of prime Streetsville! This beautifully maintained home offers 4 washrooms, a spacious living and family room, and a finished attic ideal for a home office, playroom, or creative space. The walkout basement includes a bedroom, cozy family room, washroom, and Kitchen perfect for extended family or added living space. Enjoy the upgraded main kitchen with a new gas range and premium appliances, along with two modern laundry setups featuring energy-efficient machines. Thoughtful upgrades include new windows (2019), zebra blinds (2019), a high-efficiency Wolf brand furnace, and a Riaani tankless water heater installed in 2023. Nestled on a rare 24 x 118 lot in a quiet, family-friendly pocket of Streetsville, this home offers exceptional space, comfort, and long-term value. (id:56248)
318 Concession 3 Road
Niagara-On-The-Lake, Ontario
LIKE NEW, PREMIUM UPGRADES, PREMIUM LOT! Situated in the serene community of St. Davids, just minutes from picturesque downtown Niagara-on-the-Lake, this stunning all-brick home offers the perfect blend of luxury, comfort, and convenience. Set on a premium lot with premium upgrades fronting onto scenic vineyards, it provides a peaceful, country-like feel while being close to top wineries, trails, & restaurants. This home has been rarely lived in (like new!). Inside, the gourmet kitchen is a true showpiece, featuring updated cabinetry and an open-concept design that flows seamlessly into the spacious great roomperfect for entertaining. Updated hard surface floors throughout both levels. Upstairs, the primary suite offers a private retreat with a luxurious ensuite, complete with double sinks, a separate shower, and a relaxing soaker tub. Two additional generously sized bedrooms overlook the vineyards along with an updated 4 pc bathroom, featuring modern tile and a new vanity. A convenient second-floor laundry room adds to the homes thoughtful layout. With many upgrades, including contemporary finishes and strip lighting in all bathrooms and powder rooms, this meticulously maintained home is truly move-in ready. Experience the best of wine country living with golf courses, wineries, and everyday amenities just minutes away! (id:56248)
423 - 3351 Cawthra Road
Mississauga, Ontario
1000 Sqf Penthouse Suite In The Sought After Boutique-Style "Applewood Terrace" Building Conveniently Located On Bloor Transit Line. This Extraordinary Condo Is Generously Appointed. Large Open Concept Living/Dining Rooms W/Juliette Balcony, Built-In Electric Fireplace, Crown Moulding. Modern Kitchen W/Tall Cabinets, Stainless-Steel Appliances And Breakfast Bar W/Granite Countertop. Primary Bedroom W/Walk-In Closet And 4-Piece Ensuite W/Jacuzzi Tub. *** Separate Den W/French Doors, Skylight And Pot Lights - Could Be Used As 2nd Bedroom***. Spacious Open-Concept Design With 9-Foot Ceilings. Super Top Floor Unit. Sought After Central Location Close To All Amenities!!! (id:56248)
8 Young Garden Crescent
Brampton, Ontario
**Motivated Seller** Stunning Home with Legal Walk-Out Basement in Prestigious Credit Valley! This beautifully upgraded ~4000 sqft home (incl. legal basement) features a striking brick &stone exterior, Interlocking driveway, and elegant double-door entry. Enjoy separate living/family rooms, a chef-inspired kitchen with built-in appliances, walk-in pantry, servery, and a main floor office for added flexibility. Upstairs boasts 4 spacious bedrooms each with an ensuite plus a loft/media area and convenient 2nd-floor laundry. The legal 2-bedroom walk-out basement offers private access, full bath, and earns $1800+/month in rental income. Freshly painted, carpet-free, and equipped with a new AC (2024). Nestled near parks, top schools, transit & amenities luxury, space, and income potential all in one exceptional property! (id:56248)
26 Seventeenth Street
Toronto, Ontario
Welcome To 26 Seventeenth St - A Recently Renovated, Move-In Ready Detached Home Located Just Steps Away From Humber College, Lake Ontario, Walking Trails, Parks & All The Amenities South Etobicoke Has To Offer. This Charming Home Has Been Meticulously Renovated With Modern Finishes, Offering A Perfect Blend Of Comfort And Style. The Main Floors Open Concept Living & Dining Area Allows For Family Entertainment & Gathering, With Tall Ceilings & Large Windows Allowing Natural Light, Beautiful Hardwood Floor & Pot Lights. The Chef's Kitchen Does Not Disappoint With It's Oversized Waterfall Island, Top Tier Appliances & Plumbing Fixtures Including A Pot-Filler, Sleek Modern Cabinetry And Ample Storage Space. Details Throughout The Home Should Not Be Overlooked, From The Built-In Island Beverage Fridge, Gold Reveal Wall Detail, Designer Light Fixtures & Ceiling Work, Aria Vents & More. The Second Floor Features Three Bright & Airy Bedrooms With Plenty Of Natural Light From Large Windows / Skylights, Generous Closets And A Laundry Room. The Primary Bedroom Easily Accommodates A Master Bed, Nightstands And Tons Of Closet Space In The Custom Built-Ins. Newly Renovated Primary Ensuite Features Oversized Tiles & A Curbless Walk-In Shower. Heated Floors In The Main Bathroom Allows For Ultimate Comfort When Helping The Kids Get Ready In The Morning, Or Nightly Bath Time Routines. The Basement Is A Completely Separate Self-Contained Rental Apartment With Side Door Entrance That Can Generate Monthly Cash Flow Immediately, Perfect For Extra Income Or Multi-Generational Living. Full Kitchen, Second Laundry Room, Spacious Living Area & Bedroom Plus A Modern Three-Piece Bathroom. The Basement Has Tall Ceilings, Hardwood Floors, Pot Lights and Above Grade Windows. The Backyard Features A Covered Porch Area Off The Main Floor, With BBQ Area, Pot Lights And A Detached Garage ! The One You've Been Searching For, Is Now Available For Sale (id:56248)
217 Butler Street
Niagara-On-The-Lake, Ontario
Exceptional opportunity to own a rare estate lot of nearly an acre in the heart of Niagara-on-the-Lake! Beautifully situated on the corner of Queen and Butler with stunning views overlooking the golf course and Lake Ontario. Surrounded by Niagara-on-the-Lake's finest homes. Charming and spacious principal rooms, over 5500 square feet above grade. Tasteful restoration/renovation and additions. This quintessential white clapboard house has a separate Annex with one bedroom, living/dining room, den/bedroom, and kitchen. Multiple fireplaces (both gas and wood). Numerous walkouts to vignettes throughout the garden to follow the sun. Incredible grounds, complete privacy with mature trees, English gardens, a large inground pool, and flagstone patios. Irrigation system and landscape lighting. Steps to Queen Street shops and restaurants. This is a special property that would make a wonderful full time residence or recreational property to invite family and friends to make lasting memories in all the Niagara Region has to offer! **EXTRAS** Former two car garage could be converted back. Koi pond & bubbler (fountain), water softener, built-in speakers, central vacuum and related equipment, fireplace remotes, ductless AC/heat pump (supplemental). (id:56248)
16 - 7255 Dooley Drive
Mississauga, Ontario
Client Remarks: The Perfect 3 Bedroom Townhome in the Family Oriented Malton Community of Mississauga! *Beautiful All Brick Curb Appeal *Long Driveway *Brick Interlock Front Patio *Hardwood Floors Throughout *Gourmet Kitchen W/ S/S Appliances *Ceramic Tile Backsplash *Large Breakfast Area *Family Room Walk-Out To Backyard *Hardwood Steps W/ Roth Iron Pickets *Large Windows - Sunfilled *Spacious Bedrooms *4 Pc Spa Like Bathroom W/ Pot Lights & Custom Shower *Finished Basement W/ Wainscotting *Location! Location! Location! *Less Than 1 Km to Public School, Middle School & Highschool *3 Minute Walk to Park *Steps from all Places of Worship, Shopping, Transit, Amenities & More! Must See!! (id:56248)
1306 Granrock Crescent
Mississauga, Ontario
Immaculate Freehold Townhouse w/ 3 Bdrm + 3 W/R ((9' Ceilings)) Freshly & Professionally Painted// Hardwood on Main Floor// Brand New Laminate Floor 2nd Level + Bsmt// Oak Stairs// Spacious Living Room// Open Concept Family Room// Lots of natural Lights// Large Eat-in Kitchen w/ Brand New Quartz Counter Top + Back Splash + S/S Appliances// Large Master Bdrm w/ 4 Pcs Ensuite + W/I Closet//All Good Size Bdrms// Private Fenced Yard// Finished Basement w/ walk-out to yard + Access to Garage// Close to Hwy, Schools, Public Transit, Heartland Centre, Restaurants, Banks, Grocery, parks and all other amenities// (id:56248)
27 Heath Street W
Toronto, Ontario
Special Georgian Yonge and St Clair meticulously designed by Joe Brennan and custom built by KP Isberg, this luxury City Home features grand scall rooms, magnificent mouldings, millwork, 11' ceilings on the main and second floor, and an elegant curved staircase with a 23' skylight. Designer chef's kitchen with oversized island, custom cabinetry and Butler's pantry. Dining and living room flooded with south facing light opening onto an oversized stone patio and a private south facing yard. 3+1 bedrooms with ensuites, primary bedroom with his and hers ensuites and fitted closets. Direct access to secure underground parking for 2 cars. (id:56248)
1 - 1116 Homewood Drive
Burlington, Ontario
Welcome to #1-1116 Homewood Drive, a charming 2-bedroom, 2-bath townhouse nestled in the sought-after Mountainside neighborhood of Burlington. This end-unit home boasts approximately 1,273 sqft. of thoughtfully designed finished living space, perfect for first-time buyers, downsizers, or investors looking for a great location. Step inside and you'll be greeted by a bright and inviting living space ideal for both relaxation and entertaining. The kitchen offers a breakfast area and sliding door walk-out to a private, fully fenced backyard perfect for outdoor dining, gardening, or a safe play area for kids and pets. One of the highlights of this home is the newly remodeled basement, adding extra finished living space that can be used as a recreation room, family room, or home office. Basement features a 3-pc bathroom and laundry space. With two well-sized bedrooms upstairs, along with a spacious 4-piece bathroom. You'll have plenty of space to unwind. This townhouse comes with two dedicated parking spaces, making day-to-day life easy and stress-free. Located just minutes from parks, schools, shopping, restaurants, downtown Burlington, and highways, this property offers the perfect combination of quiet suburban living with easy access to everything Burlington has to offer. (id:56248)
142 Toucan Trail
Oakville, Ontario
Beautiful & Rare 4-Bedroom Home In Prime Oakville Location! Welcome To This Bright And Spacious 2-Storey Townhouse In One Of Oakvilles Most Sought-After School Zones. Just 4 Years New, This Home Offers A Modern Open-Concept Layout With Hardwood Floors Throughout. Enjoy A Sleek Kitchen Featuring Quartz Countertops, A Centre Island, Stainless Steel Appliances, And A Breakfast Area That Walks Out To The Deck And Backyard. Conveniently Located Just Minutes From Top-Rated Schools, Shopping, Restaurants, Highways 403 & 407, And The GO Bus Terminal. (id:56248)
141 Morningside Drive
Halton Hills, Ontario
Conveniently Nestled In Family Friendly Neighbourhood, Just A Quick Stroll From Shopping Plaza And A Short Driving To Go Train Station. The House Has a Cozy, Sunny Vibe With 4 Spacious Bedrooms, An Access From Garage And A Side Entrance Door To Basement With Rough-In For 3-Piece Washroom For A Future Separate Suite. Energy Star Qualified, 10 Ft Ceiling On First, 9Ft On The Upper Floor, Natural Wood Throughout The Main Floor And Stairs. Marble Countertops And Extended Kitchen Cabinets. Gas Fireplace, Central Air Conditioning And A Rough-In For Central Vacuum And Security System. Just Move-In & Enjoy! (id:56248)
3407 Nighthawk Trail
Mississauga, Ontario
Elegant End-Unit Townhome on Oversized Ravine Lot Feels Just Like a Semi!Bright and spacious 3+1 bedroom, 4-bath home located on a premium pie-shaped lot, backing onto a tranquil ravine with direct access to scenic walking trails. Nestled in a family-friendly, child-safe neighbourhood, this beautifully maintained home features a private driveway and a newly built backyard deck perfect for entertaining and enjoying nature.The open-concept layout offers a spacious living and dining area, and an extended, renovated kitchen with quartz countertops, glass backsplash, and newer stainless steel appliances. Upstairs features 3 generously sized bedrooms and 2 full bathrooms, including a private ensuite in the primary bedroom. Pot lights throughout the home and stylish zebra blinds on the main floor add a modern touch.The fully finished basement boasts a self-contained in-law suite with a potential separate entrance, large great room, one bedroom, a full bathroom, and a kitchenette ideal for extended family or rental potential. Additional features include a single-car garage and a wide driveway that accommodates up to 4 cars. Conveniently located within walking distance to top-rated schools, daycare, parks, and amenities. Just minutes to Highways 403, 407, and 401, with three GO stations within a 10-minute radius perfect for commuters! Extras: Furnace (2024), Roof (2021), Refrigerator & Range Hood (2023), LG Washer & Dryer (2025), Bosch Dishwasher, Microwave, Smart Lock, Dimmable Switches, Garage Door Opener, TV Wall Mount in Living Room, Storage Shed & Gazebo in Backyard. (id:56248)
92 Warwood Road
Toronto, Ontario
Stunning Wardwood Road, bungalow boasting 3+1 spacious bedrooms & 2 +1 modern washrooms. This fully renovated home features an incredible in-ground pool perfect for warm days, finished basement with a massive rec-room ideal for entertainment, and a double car garage insulated and epoxy flooring . The beautiful modern kitchen is a chef's dream, with stunning backsplash, sleek quartz countertops, and pot lights through-out all set amidst elegant hardwood floors on the main level. The open concept main floor seamlessly flows to a gorgeous outdoor sitting area, complete with a charcoal BBQ and pizza oven, perfect for all fresco dining and gatherings. The primary suite is a serene retreat featuring a luxurious 4-piece modern en-suite, spacious walk-in closet, and impressive high ceilings with coffered detailing. The expansive private driveway accommodates 8+ cars, providing plenty of parking for family and friends. Don't miss out on this dream home in a highly Sought-after location. Close to all amenities... True pride of ownership. Shows impeccable. This is the one you been waiting for. It could be yours... (id:56248)
18 Glendale Ave Avenue
Toronto, Ontario
Welcome to the charm of 18 Glendale Avenue spacious, detached home perched on a hill in one of Toronto's most sought-after west-end neighbourhoods. It's rare to find a four-bedroom home in a location like this. Well-maintained and well cared for, this solid two-storey property is move-in ready, while still offering the opportunity to add your own style, especially in the kitchen and bathrooms. Upstairs, you'll find four generous bedrooms, including one with its private balcony, perfect for enjoying your morning coffee. The main floor offers a welcoming living area with a working fireplace, a formal dining room, and a sunlit reading nook. Beautiful stained glass windows bring charm and character throughout. The large basement with a separate entrance and full 4-piece bathroom adds flexibility, whether for a potential rental suite, a home office, or guest space. Many major upgrades have already been completed, including a high-efficiency boiler, new furnace, high-efficiency hot water tank, updated wiring, and a new roof offering peace of mind as you make the space your own. Parking is easy with a legal front pad, a detached garage, and an additional spot in front of the garage providing up to three spaces. Just steps from vibrant Roncesvalles Village, you'll enjoy tree-lined streets, top-rated schools, family-friendly parks, beloved cafés, and some of the city's best bakeries and boutiques. High Park, the UP Express, and TTC are all within easy reach, making commuting simple. A rare opportunity to own a character-filled home in a thriving, connected community. (id:56248)
207 - 263 Georgian Drive
Oakville, Ontario
Suite 207 at 263 Georgian Drive delivers what others cant. Over 1000sqft of smart, functional living with two full 4-piece bathrooms and two bedrooms. The rare separate foyer offers real privacy and flow. This is a floor plan that works so there's no awkward layouts or wasted space. The exceptionally massive balcony expands your living outdoors. You have direct access to the garage from inside the unit plus a private storage room for added convenience. This unit is located in the most tightly held building in the complex. There has been no listings in the 263 building in over a year. You're steps to Oakville Trafalgar Hospital, shopping, restaurants, transit and just minutes to 403/407/QEW and GO. Clean and easy showings. High interest expected. Qualified inquiries only. Smart buyers will see it early. The rest will wish they had. (id:56248)
#b-811 - 3200 Dakota Common
Burlington, Ontario
Bright and Beautiful 2-Bedroom, 1-4pc Bathroom Unit offering 632 sq. ft. of modern living in Burlington's desirable "Alton Village". Thoughtfully designed with an open-concept layout, this unit is flooded with natural light. Enjoy the benefit of 1 underground parking spot, 2 lockers, ensuite laundry, and access to exceptional building amenities: an outdoor pool with cabanas, BBQ terrace, fully equipped gym, yoga studio, steam & sauna rooms, lounge, party/games room, pet spa, and outdoor courtyard. Located steps from grocery stores, restaurants, parks, and public transit, with quick access to major highways. Internet included in maintenance fees. An ideal opportunity for first-time buyers, professionals, or investors looking for lifestyle and location in one of Burlingtons most connected communities! (id:56248)
Main - 45 William Street
Toronto, Ontario
Chic Custom Home in Weston Village Stunning contemporary main & second floor unit in a custom-built 3-bedroom home. Features high-end appliances, sleek finishes, and a bright open-concept layout. Located in sought-after Weston Village, just steps to GO & UP Express stations, TTC, and local amenities. Ideal for professionals or families seeking style and convenience. (id:56248)
9 Crestview Avenue
Brampton, Ontario
Beautiful 4 bedroom detached home with additional 2 rooms on main level. Room # 1 office on the main level . Common room on main level which can easily be converted to 5 bedroom.Located in Brampton's highly desirable community. Boasting a spacious and functional layout, this home features hardwood floors on main level, and a bright open-concept living and dining area. Modern kitchen with a walkout to a backyard, ideal for entertaining. Second Floor includes 4 bedrooms. Primary bedroom includes closet and 4-piece ensuite. Three other bedrooms, perfect for a growing family or first time home buyer/investor. Located near schools, parks, shopping (id:56248)
Bsmt - 542 Weynway Court W
Oakville, Ontario
Explore this fully renovated one-bedroom suite, providing convenient access to highways and public transportation. The suite encompasses a well-equipped kitchen, combined living and dining areas, and essential appliances such as a fridge, Stove, Washer & Dryer. Additionally, it comes with one included parking spot. Tenants are accountable for 33% of the total monthly utility payments. (id:56248)
2226 Viking Crescent
Burlington, Ontario
Welcome to 2226 Viking Crescent Stunning Turn-Key Home in The Orchard! This beautifully maintained detached home offers over 3,800 sq. ft. of finished living space, nestled on a quiet, family-friendly crescent in one of Burlington's most desirable neighbourhoods. Featuring 4 spacious bedrooms, 4 bathrooms, and a fully finished basement, this home is ideal for families of all sizes. The brand-new custom kitchen (2024) boasts solid wood cabinetry, quartz countertops, and open sightlines to the inviting family room with a cozy gas fireplace perfect for everyday living and entertaining. The formal living/dining room adds elegance for hosting guests. Upstairs, the primary suite includes a walk-in closet and a fully renovated spa-like ensuite (2024). Three additional generous bedrooms and a full bath complete the upper level. The professionally finished basement offers a large rec room, additional bedroom and bathroom, and plenty of storage. Situated on a 54-ft wide, fully fenced, pool-ready lot, the private backyard is ready for your summer plans. Additional highlights include: Freshly painted throughout. New roof (2017)New fiberglass garage door (2024) Pot lights, California shutters, Hardwood Floors on main floor, carpet free, Solid oak staircase with wrought iron spindles, Quartz countertops, Home Office on the main floor recently renovated and luxury finishes throughout. Prime location close to top rated schools, just steps to Corpus Christi Catholic Secondary School (offering AP programs), with Alexander Public School directly across the street. Enjoy easy access to parks, shopping, dining, Appleby GO Station, and major highways.Dont miss this rare opportunity to own a move-in-ready home in The Orchard! (id:56248)
409 - 160 Canon Jackson Drive
Toronto, Ontario
Modern Corner Unit in Daniels Keelesdale 2 Bed, 2 Bath with 2 Balconies! Welcome to The Pioneer Suite in the vibrant Keelesdale community by Daniels! This bright and spacious 2-bedroom, 2-bathroom corner unit features 9-ft ceilings, a open-concept layout, and two private balconies offering peaceful and sunrise views. The sleek modern kitchen is equipped with quartz countertops and stainless steel appliances open to a generous living and dining area with a large balcony which is perfect for relaxing or entertaining. The primary bedroom includes its own private balcony and a stylish 4-piece Ensuite, while the corner unit layout allows for abundant natural light throughout. Prime Location: Just a 6-minute walk to the upcoming Eglinton Crosstown LRT Minutes from Highways 401 & 400, Yorkdale Mall, Castlefield Design District, York University, and more Complete with parking and a locker, this move-in-ready unit offers the perfect blend of comfort, convenience, and contemporary city living. Don't miss this rare opportunity to own in one of Toronto's fastest-growing communities (id:56248)
25 Ann Arbour Road
Toronto, Ontario
Welcome to 25 Ann Arbour Road a cherished family home nestled on a quiet, tree-lined street in Toronto's Humberlea-Pelmo Park neighbourhood. This classic 3-bedroom, 2-bathroom bungalow offers over 2,000 sq ft of total living space and has been lovingly maintained by the same family for decades. The main floor features a bright, spacious layout with hardwood flooring throughout. The generous eat-in kitchen includes a stainless steel fridge and stove, and opens directly to a raised backyard deck with a retractable awning, ideal for seamless indoor-outdoor living. The living and dining areas are perfect for hosting family gatherings or enjoying cozy evenings at home. Downstairs, the fully finished basement provides outstanding versatility with a large recreation room, complete with a gas fireplace and built-in desk and bookshelf. A 3-piece bathroom, multipurpose bonus room, several large closets & storage areas, and a spacious laundry area that doubles as a workshop round out the lower level. The exterior offers timeless curb appeal with a classic stucco façade, manicured lawn, detached garage, and two garden sheds for extra storage. Located minutes from major highways (401, 400, 427), UP Express, Weston GO, and TTC. Enjoy quick access to Yorkdale Mall, Costco, schools (including French Immersion and Catholic options), parks, and everyday amenities. Rooted in love and care, 25 Ann Arbour Road is ready to welcome you home! (id:56248)
14 Park Lane
Toronto, Ontario
14 Park Lane A Rare Find in Stonegate-Queensway tucked away on a private cul-de-sac with no sidewalks and backing onto lush green space, this charming home offers a unique blend of privacy, tranquility, and city convenience. The move-in-ready interior means you can settle in today or dream big for tomorrow. Expand, build new, or add a garden or laneway suite; the possibilities are endless on this generous, pie-shaped lot. Enjoy a cottage-like backyard retreat, just minutes from Humber Bay, lakefront trails, great schools, shops, and easy downtown access. Live, expand, build, or just move in and start making memories. (id:56248)


