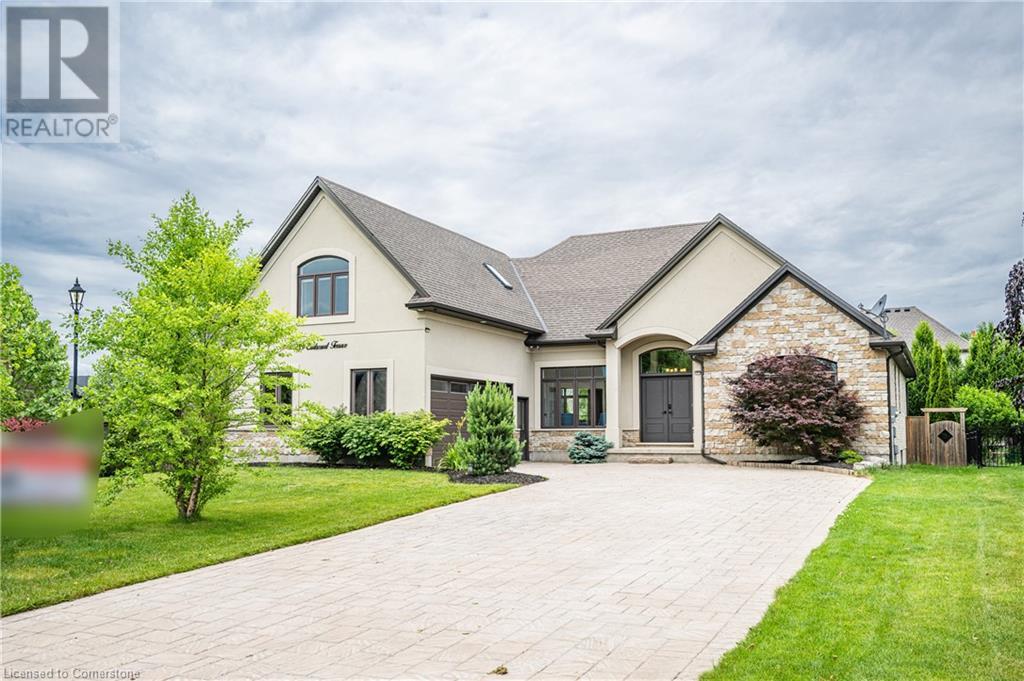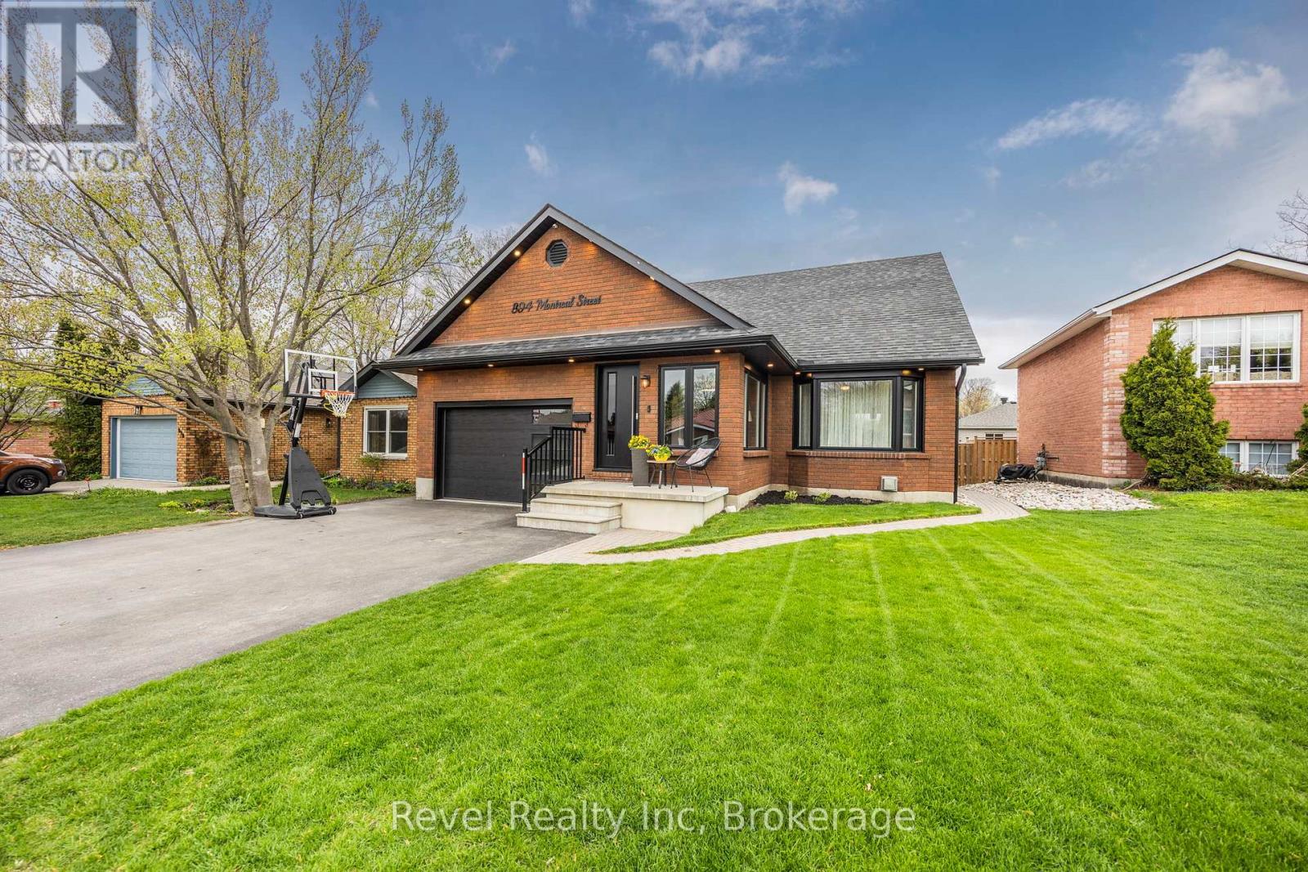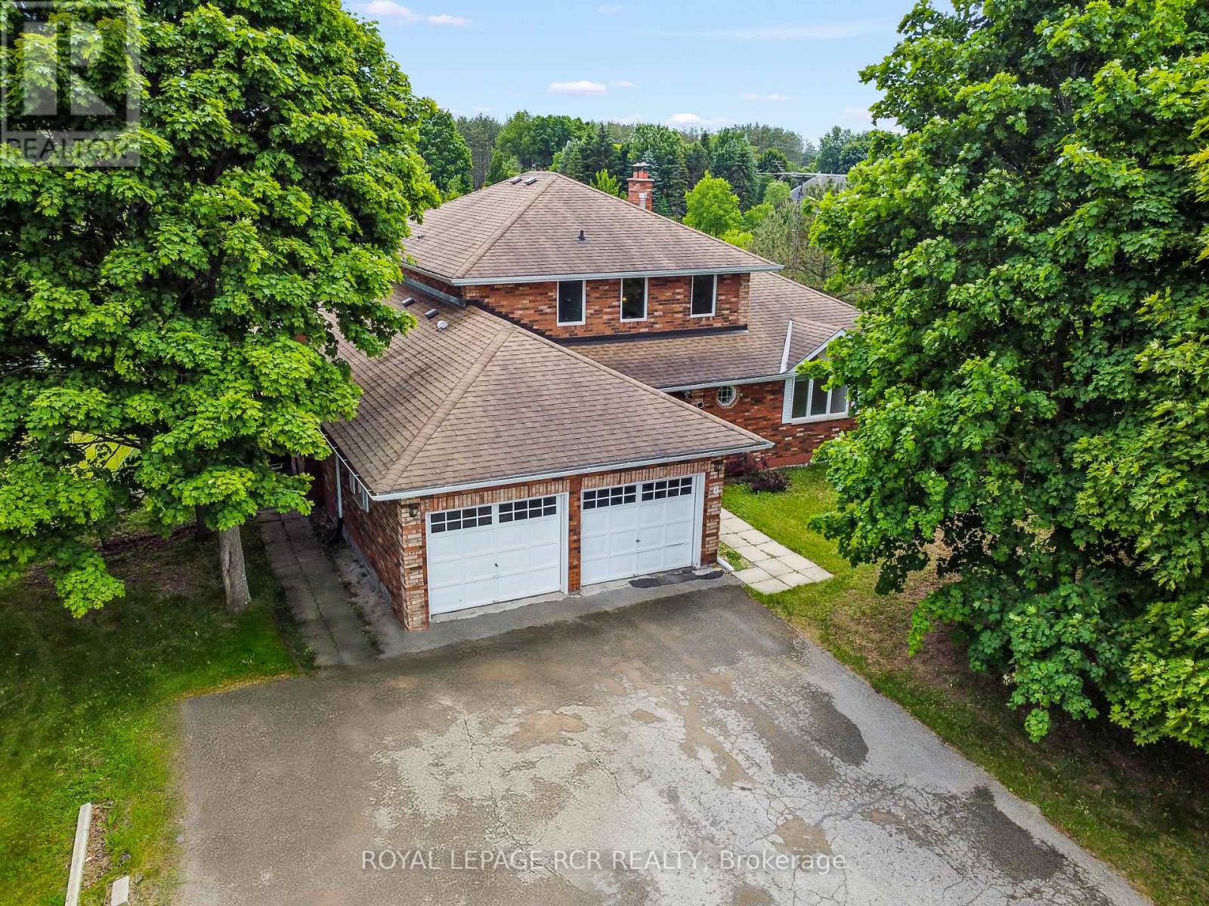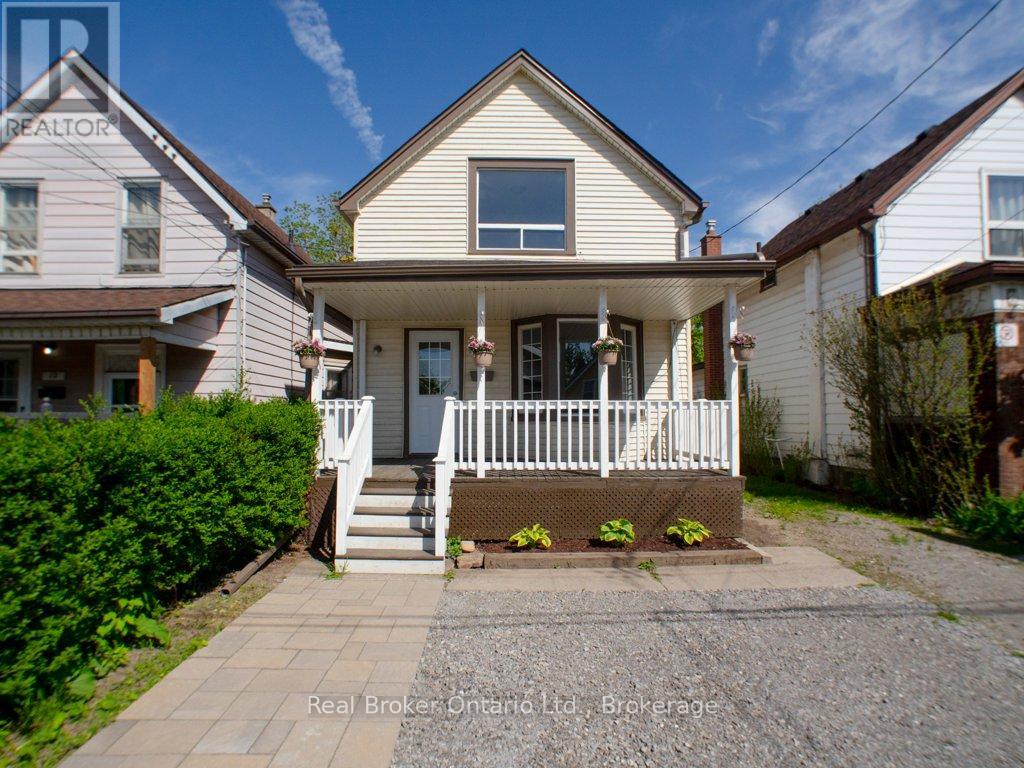7306 Wellington Rd 21
Elora, Ontario
For the first time in over 35 years, a truly exceptional opportunity presents itself: 98 acres of diverse, breathtaking land located just outside the picturesque village of Elora. This truly one-of-a-kind property combines 68 acres of productive farmland with 28 acres of unspoiled natural landscape, including over 2,300 ft of road frontage and over 2,700 ft of water frontage on the Grand River. Private trails wind through the woods down to and along the banks of the Grand River, perfect for peaceful walks or immersive nature experiences. Only minutes away, the Elora Conservation Area offers even more ways to enjoy the area's stunning landscapes and outdoor adventures. At the heart of the property stands a charming 4-bedroom post-and-beam farmhouse, originally built in the 1850s. Thoughtfully updated over the years, the home balances timeless character with modern comfort. The residence is set well back from the road, ensuring complete privacy. Additional features include a bank barn (50' x 100'), storage barn (attached to bank barn, 25' x 70'), detached triple car garage/shop (30' x 50'), storage barn (30' x 50'), and milk shed (15' x 17'). Steps from the covered porch of the main house is a tranquil swimming pond, including a sandy beach area and patio, perfect for summer afternoons or evening sunsets. Whether you're looking to build your dream estate, or simply enjoy one of Ontario’s most scenic properties, don’t miss this once-in-a-lifetime opportunity. (id:56248)
39 Earlscourt Terrace
Komoka, Ontario
Welcome to 39 Earlscourt Terrace, Kilworth – a custom-built bungaloft located beside Komoka Provincial Park and the Thames River. This home offers over 5,000 sq ft of finished living space, with 5 bedrooms (3 with private ensuites above ground) and 4.5 bathrooms. The open-concept living room has a 14-foot cathedral ceiling, oversized windows, a gas fireplace, built-in speakers, and hardwood floors. The kitchen includes custom cabinetry, granite countertops, stainless steel appliances with gas stove, built-in oven and microwave, a large breakfast bar, and stone backsplash. The adjacent dining area opens to the backyard through a walkout. The backyard is fully fenced and landscaped with mature trees, shrubs, mulched gardens, and space for a future pool. A covered concrete patio includes built-in speakers and pot lights. The main-floor primary bedroom has a walk-in closet and a 5-piece ensuite with double vanities, a glass-enclosed shower, and lighted mirrors. An upgraded floating staircase leads to the upper loft, which includes a home theatre system with surround sound and projector. It has a full bathroom and can function as a bedroom. The finished basement has 2 bedrooms, a large recreation room with a wet bar, mini-fridge, and electric fireplace, as well as a spa-like bathroom with soaking tub and glass shower. Includes oversized windows, storage, and a large cold room. The driveway fits 8–10 vehicles. The extended-sized two-car garage includes interior door entry. Close to schools, shops, and amenities like tennis courts, soccer fields, baseball diamonds, and a community center with YMCA, skating rink, library, gym, and splash pad. (id:56248)
894 Montreal Street
Midland, Ontario
OPEN HOUSE, SAT, JUNE 28TH, 11:00a.m.-1:00p.m. Think you know what to expect from a home in Midland's west end? Think again. This fully renovated beauty is so much bigger than it looks from the outside and packed with features designed for real life, real comfort, and real flexibility. Set in one of Midlands most sought-after neighbourhoods, this turn-key 4-bedroom, 3-bathroom home is ideal for families, multi-generational households, or anyone looking for extra room to live and breathe. Inside, you'll find stylish modern upgrades throughout: a brand-new kitchen with granite countertops and sleek finishes, new black-framed windows, front door, and garage door all part of a fresh, cohesive look from the curb to the countertops .On the main floor, you'll love the thoughtful layout with an open flow ideal for entertaining, relaxing, or letting different generations have their own space. The bright sitting room walks out to a spacious deck, perfect for coffee mornings or summer barbecues. Downstairs, the fully finished basement features two large family rooms, a full bathroom, and a separate walkout to the beautifully landscaped, fully fenced backyard giving you multiple options for media zones, home offices, a playroom, or guest areas. Working from home? High-speed internet makes remote life a breeze. Need room for teens, in-laws, or long-term guests? You've got it. All of this is located just minutes from schools, shopping, Midlands vibrant downtown, and the stunning waterfront trails of Georgian Bay. Whether you're upgrading, expanding, or simplifying with style this home is ready for you (id:56248)
10 Albemarle Street
Hamilton, Ontario
Freshly updated and move-in ready, this 3-bedroom home on a quiet dead-end street in Crown Point North offers comfort, convenience, and solid value. Well maintained by sellers for over 10 years, the property is now rejuvenated with new flooring throughout, modern fixtures, and a brand new roof. The redesigned kitchen features attractive new cabinetry and countertops, a full pantry, vinyl tile flooring, and direct access to the backyard - ideal for everyday living and outdoor entertaining. The exterior features a restored front porch, new window capping, eaves, and troughs, and a new asphalt shingle roof with a 20-year transferable warranty on workmanship by one of the city’s top roofing companies. Fresh door hardware with re-keyable locks adds security. Inside, the main floor laundry, central air conditioning, and great afternoon sun enhance daily living. Located in a walkable neighbourhood known for its community feel and growing popularity, Crown Point North is home to Ottawa Street's vibrant textile district, antique shops, cafes, and restaurants. With easy access to transit, schools, Gage Park, and Tim Hortons Field, this area continues to attract homeowners seeking both character and convenience. Whether you're a first-time buyer or looking to downsize without compromise, this property delivers on quality and location. (id:56248)
47 Riverwalk Drive
Waterdown, Ontario
Beautiful 4.5-Bedroom Corner Townhome in Sought-After Waterdown! Discover this spacious and thoughtfully designed 4.5-bedroom, 3.5-bathroom corner townhouse in Waterdown, backing onto lush greenery and mature trees for added privacy and a peaceful setting. The upper level offers a large primary bedroom with a walk-in closet and private 4-piece ensuite. Bedrooms 2 and 3 are connected by a Jack and Jill 4-piece bathroom, and the 4th bedroom is conveniently located on the same level, offering flexibility for guests, family, or a home office. The home also features a fully finished walkout basement with a separate entrance, complete with its own kitchen, bedroom, bathroom, and laundry — ideal for in-laws or extended family. Enjoy prepping food in the spacious kitchen with ample cabinetry and storage. This home also includes a private, non-shared driveway, electric vehicle charging outlet, and water softener system — all designed to support modern, comfortable living. Ideally located close to parks, schools and shopping. A rare opportunity in one of Flamborough’s most desirable communities — don’t miss out! (id:56248)
99 Player Drive
Erin, Ontario
Welcome to your brand new luxury home in the vibrant, master-planned community of Erin Glen-where charm, convenience and natural beauty come together. Situated on a rare premium lot backing onto a serene pond and lush greenery, this stunning residence features a brick and stone exterior with a double garage, a covered front porch and a separate entrance to a walkout basement. Inside, you'll find 9-foot ceilings and hardwood flooring throughout the main level, an elegant oak staircase and an open-concept living and dining area perfect for entertaining. The gourmet kitchen is a chef's dream with quartz countertops, built-in stainless steel appliances, extended-height upper cabinets and a large breakfast counter. This spacious sun-filled home offers four large bedrooms and four bathrooms, including a luxurious primary suite with a walk-in closet, ensuite and breathtaking pond views. Laundry room is conveniently located on 2nd floor. Enjoy the convenience of garage access to the home, 25 year shingles and the exclusive Cachet Home Comfort Program, which includes a smart thermostat, video doorbell, smart garage door opener and Tarion Warranty. Erin Glen is more than just a place to live - it's a vibrant community designed to bring people together with local amenities that cater to every lifestyle. Just 12 minutes from Caledon Village and close to Brampton, Georgetown, Guelph and Orangeville, this location offers the perfect balance of peaceful living and urban accessibility,. (id:56248)
5680 Wellington Road 23
Erin, Ontario
The family compound you've been waiting for! Set on 75 peaceful acres just minutes from downtown Erin, this exceptional farm offers the ideal blend of space, income potential, and modern comfort. With 50 acres of prime arable land, its perfect for farming or simply enjoying wide-open views. The main home impresses with 10 ceilings, engineered hardwood and ceramic floors, a chefs kitchen with granite counters, and a 14 x 30 BBQ deck built for entertaining. Poplar trim and doors add warmth, while a dedicated office with its own entrance makes working from home super convenient. Need space for extended family or extra income? The second home features two separate 2-bedroom units, each with private entrance, laundry, parking, hydro meter, and propane tank. Tucked away on a quiet paved road, with newer septic (~7 years) and updated interiors (~11 years), this is rural living with modern ease within an hour of GTA. (id:56248)
74 Seabreeze Crescent
Hamilton, Ontario
Premier lakeside experience- a rare unique gem in the sought after Stoney Creek lakeside community - where comfort, flexibility and location come together. Bright, open-concept living perfect for entertaining or unwinding. Wake up to lake breezes and enjoy morning coffee from your private backyard oasis or on your multiple decks overlooking the water. Sitting on an impressive 220 ft deep lot, this versatile property offers a unique blend of lifestyle, space, and income/in-law potential. Thoroughly updated in 2020, this home features a bright and functional layout with modern touches, newer appliances (1-5 years new), newer roof (2022), newer deck (2023), newer fence (2023), newer driveway (2024), and updated furnace and A/C (approx. 5 years) - move in and enjoy with peace of mind. Upstairs, 2 good sized bedrooms with jack and jill bathroom. Downstairs, a finished basement with large above grade south facing windows & a full kitchen, a 3 pieces washroom and separate entrance makes the perfect in-law suite. Back outside, the deck off the living room provides the perfect views over the lake when BBQ (gas hookup). Love water sport? Launch your SUP/kayak/Canoe through the stairs down to the water. Additional living space with a 3-piece washroom - perfect for guests, home office or studio. Ample parking and privacy in a quiet lakeside neighborhood. Quick access to the QEW, Confederation GO Station (expected to be completed in 2025), and all major amenities: coffee shops, banks, pharmacy, restaurants, Costco, LCBO, Fifty Point Conservation Area etc. are all 5 mins away. Whether you are looking for a multi-generational home, an investment property, or a lakeside family retreat, this home offers unmatched flexibility and value in a prime waterfront pocket of Stoney Creek. (id:56248)
222 Pilkington Street
Thorold, Ontario
Spacious!! Newly built 4 Bedroom & 4 Bathroom home in a very quiet neighborhood. 2 Master Bedroom and one with Balcony. Spacious Modern Kitchen with S/S Appliances. Lots of natural light from big windows. Close to Public school, Secondary School & Brock University. Quiet Neighborhood. Lots of upgrades.Extras: (id:56248)
7 Baker Lane
Brant, Ontario
Welcome to this beautifully maintained Semi-Detached home located in the desirable and fast-growing community of Paris, Ontario. Less than 5 years old, this modern residence offers 3 spacious bedrooms along with a versatile loft area ideal for a home office, kids playroom, or additional living space. The open-concept main floor features 9-foot ceilings, elegant hardwood flooring, and ample windows that flood the home with natural light. The chef-inspired kitchen is equipped with quartz countertops, stainless steel appliances, and seamlessly connects to a formal breakfast area that overlooks the fully fenced backyard perfect for family gatherings and outdoor entertaining. Upstairs, the huge primary bedroom includes a walk-in closet and a private 4-piece ensuite, while two additional generously sized bedrooms offer comfort for the whole family. Not to miss the bonus loft area that can be effectively used for Home office or kids play area. The oversized 2 car garage, with no sidewalk in front, allows for ample parking space. Freshly painted and recently upgraded with new pot lights. Modern roller zebra blinds throughout, this move-in-ready home is located just 1 minute from Highway 403 and Close To Brant Sports Complex, parks, schools, shopping, and all essential amenities offering the perfect blend of comfort, style, and everyday convenience. (id:56248)
6 Cedar Ridge Court
Erin, Ontario
Nestled on a serene estate lot in Erin, this spacious and versatile home offers an incredible canvas for your dream lifestyle. Surrounded by nature and mature trees, the setting is peaceful and private - ideal for those seeking space, comfort, and endless opportunity.Inside, you'll find over 2,700 square feet of thoughtfully laid out living space designed to accommodate both everyday family life and elegant entertaining. The main floor is anchored by a sprawling primary suite, complete with a fireplace, five-piece ensuite bath, walk-in closet, and an attached nursery or private home office - a rare and practical feature that offers convenience and flexibility for young families or professionals alike. At the heart of the home, the open-concept living and dining room welcomes guests with expansive windows and an effortless flow. A walkout from the dining area leads to a raised deck overlooking the 1.5 acre backyard - a perfect setting for morning coffee, summer barbecues, or evening sunsets. The eat-in kitchen offers plenty of space for family meals and casual conversation, with potential to customize to your personal style. Just off the kitchen, a cozy family room invites quiet evenings by the fire, enhanced by a wet bar that makes entertaining a breeze. Upstairs, three generously sized bedrooms share a full four-piece bathroom, offering plenty of space for kids, guests, or extended family. The partially finished walkout basement adds even more room to spread out; whether you envision a home gym, media room, or future in-law suite, the possibilities are endless. Set in a sought-after rural community just minutes from town, this property offers the best of both worlds: the tranquillity of country living with the convenience of nearby shops, schools, and amenities. Whether you're dreaming of a peaceful retreat or a dynamic family home to grow into, this estate is ready to be the backdrop of your next chapter. (id:56248)
10 Albemarle Street
Hamilton, Ontario
Freshly updated and move-in ready, this 3-bedroom home on a quiet dead-end street in Crown Point North offers comfort, convenience, and solid value. Well maintained by sellers for over 10 years, the property is now rejuvenated with new flooring throughout, modern fixtures, and a brand new roof. The redesigned kitchen features attractive new cabinetry and countertops, a full pantry, vinyl tile flooring, and direct access to the backyard - ideal for everyday living and outdoor entertaining. The exterior features a restored front porch, new window capping, eaves, and troughs, and a new asphalt shingle roof with a 20-year transferable warranty on workmanship by one of the city's top roofing companies. Fresh door hardware with re-keyable locks adds security. Inside, the main floor laundry, central air conditioning, and great afternoon sun enhance daily living. Located in a walkable neighbourhood known for its community feel and growing popularity, Crown Point North is home to Ottawa Street's vibrant textile district, antique shops, cafes, and restaurants. With easy access to transit, schools, Gage Park, and Tim Hortons Field, this area continues to attract homeowners seeking both character and convenience. Whether you're a first-time buyer or looking to downsize without compromise, this property delivers on quality and location. (id:56248)












