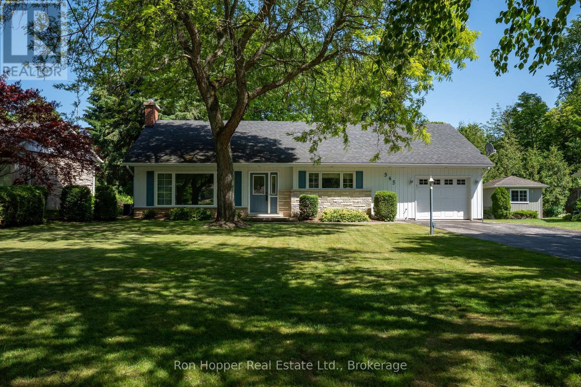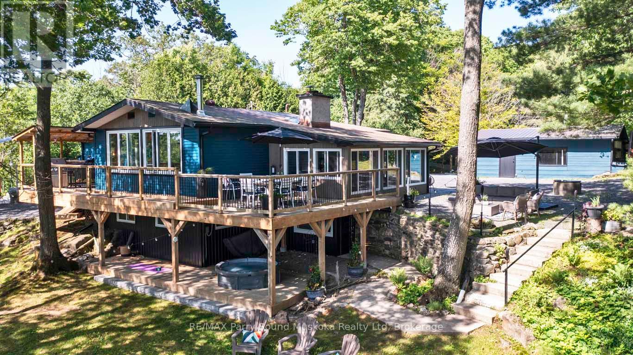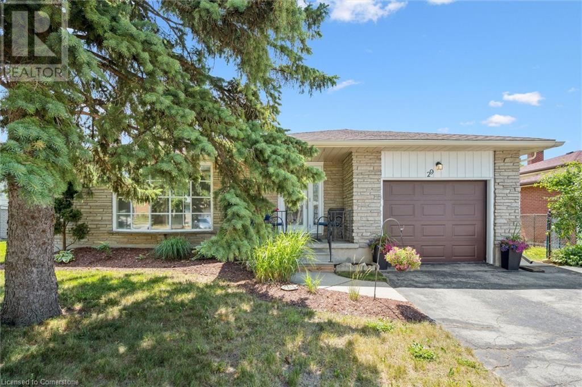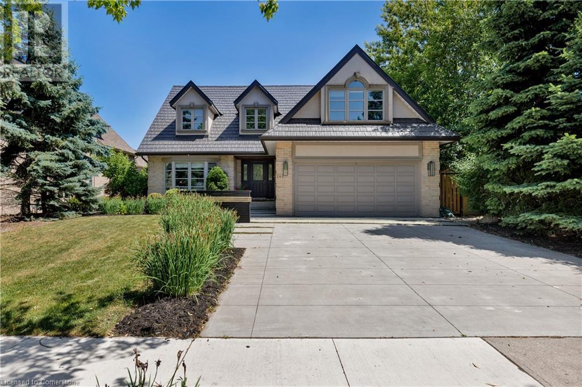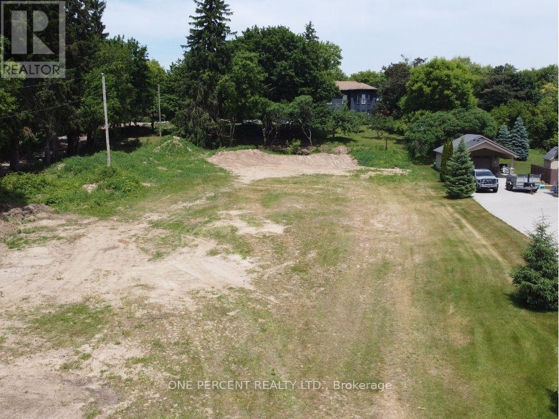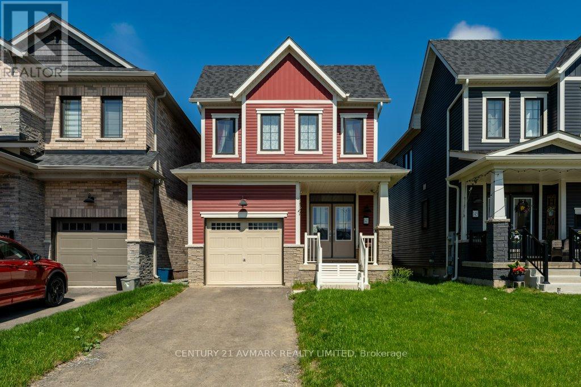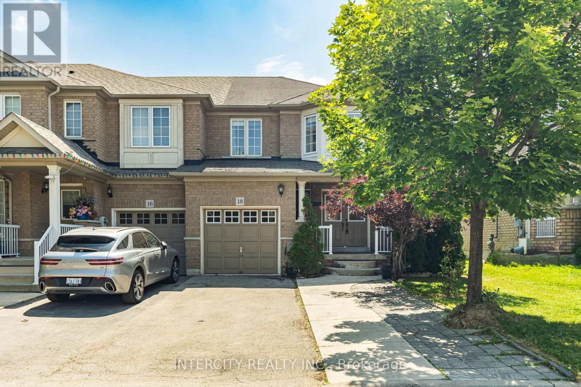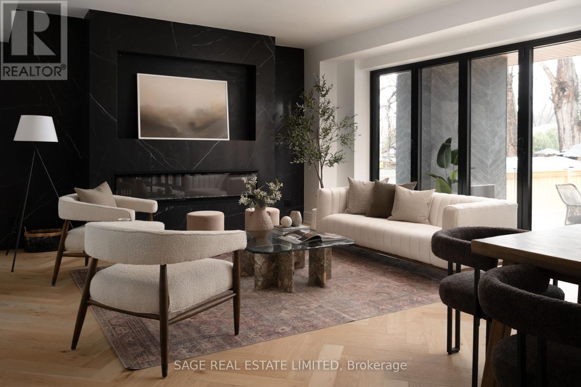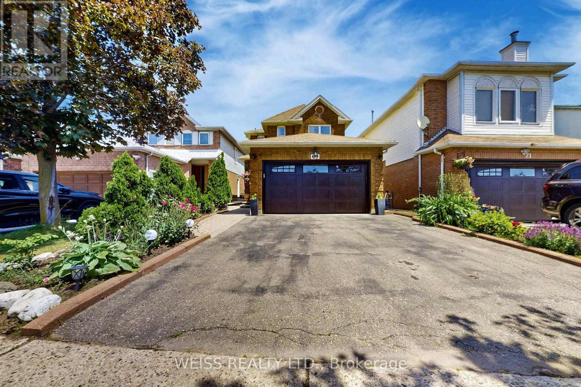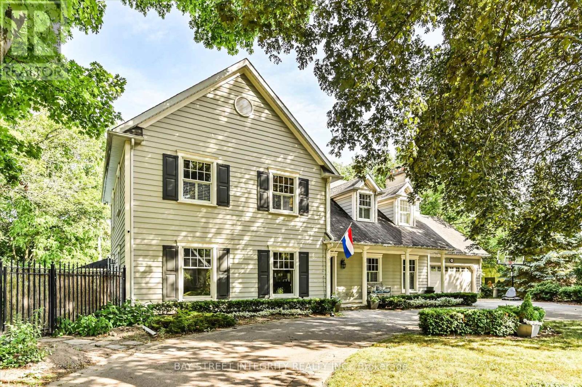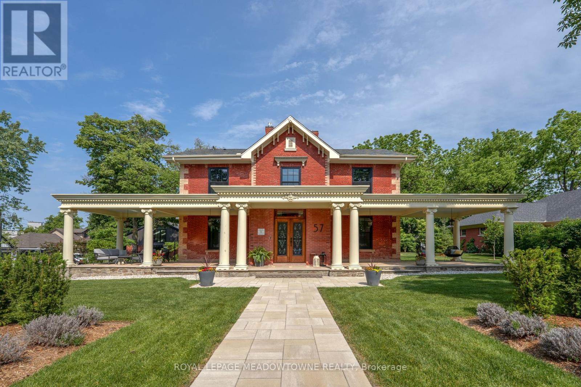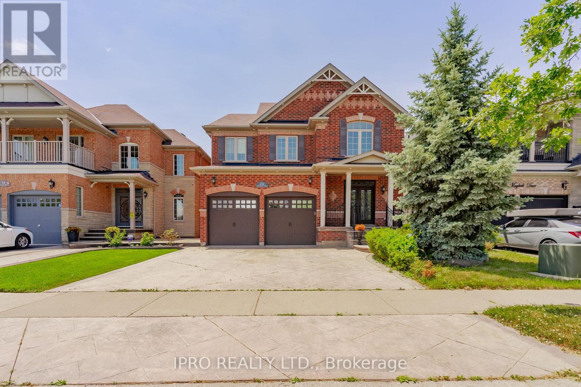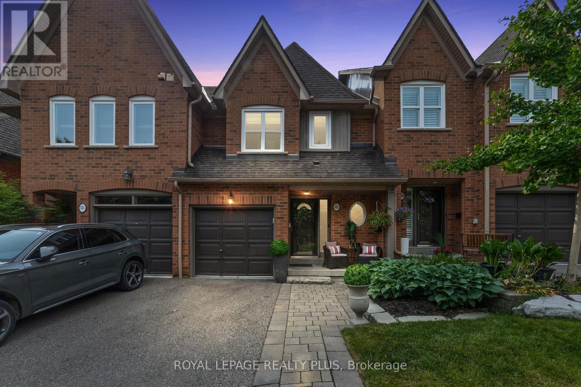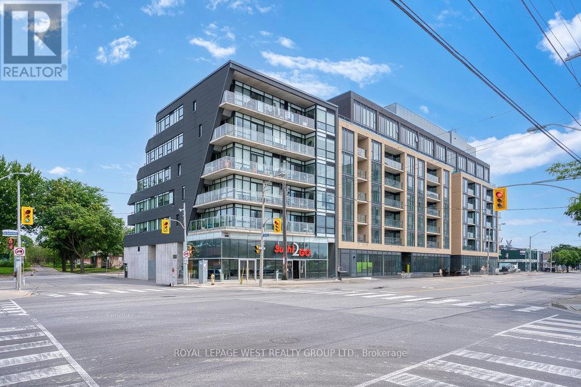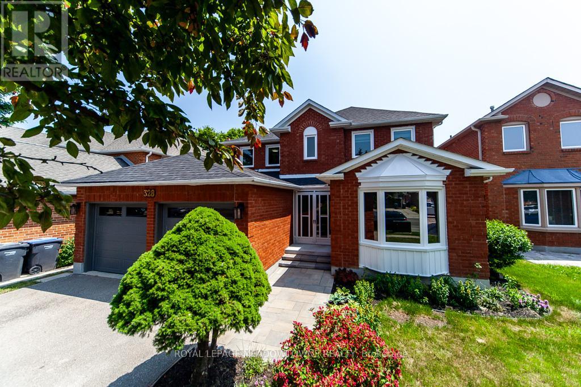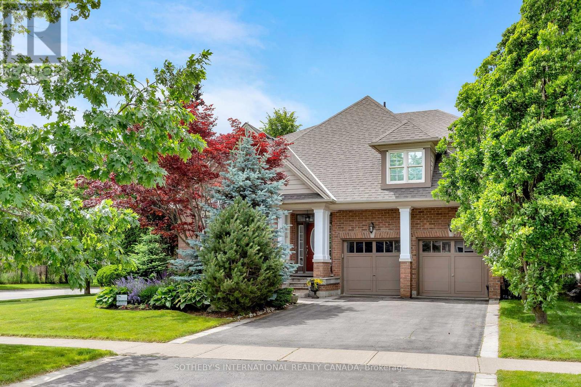345 6th Avenue E
Owen Sound, Ontario
Welcome to your next home, tucked away in one of the most sought-after neighbourhoods on the Eastside! This warm and inviting 3-bedroom backsplit offers a perfect blend of comfort, functionality, and location. Step inside and you'll find a bright, airy living room that's ideal for relaxing or entertaining. The Exquisite wood-designed kitchen offers ample cabinetry and plenty of space for cooking and casual dining, making it the true heart of the home. A convenient 2-piece powder room adds extra ease for guests and daily living. The second level features a 4-piece bathroom and two standard-sized bedrooms, along with a spacious primary bedroom complete with its private 3-piece ensuite and laundry. Downstairs, the basement offers additional living space, featuring a family room with a gas fireplace, a den, and an extra bedroom that is perfect for guests or a home office. It also includes a workshop with direct access to the outdoors. Outside, enjoy the benefit of an attached single-car garage and a nicely sized yard. Whether you're enjoying the quiet cul-de-sac or a walk through nearby Harrison Park or taking advantage of the great Eastside amenities, this location has it all. (id:56248)
16 Birch Crescent
Seguin, Ontario
SALMON LAKE DREAM HOME/COTTAGE for the DISCRIMINATING BUYER! 215 ft PREFERRED WEST FACING SHORELINE! 1.44 Acres of Privacy, STUNNING VIEWS & SUNSET SKIES, 2000+ sq ft Exquisitely upgraded Lake House, As you enter this property the 'Cottage Life' journey begins, Enjoy ultimate privacy, Multiple walkouts to decking, Relaxation areas, Fire pit, Hot Tub Oasis, Meander towards the lake via steps intertwined with paths, Guests & family will love the private bunkie w adjacent outhouse, Lakefront enjoys ideal level area for relaxing, Boat storage, Quality docking system, The 4 season Ranch Bungalow offers extensive upgrades & features (inquire for detailed overview), Great room boasts warm white washed cedar walls wrapped in triple pane windows, Custom hemlock features, Curl up by the Napoleon wood burning fireplace, Engineered hardwood floors, Custom kitchen & baths by 'Northern Living Kitchen & Bath', Luxurious heated tile floors in both baths, Kitchen enhanced w marble/natural stone back splash, Abundance of custom cabinetry, Large knotty alder island, Cambria Quartz counters, Fabulous 4 season sunroom boasts custom cabinets, Napoleon electric fireplace, Windows wrapped in nature, Finished lower level features cozy family room getaway + built in King Bed for guests, Walk out to patio/hot tub oasis, Salmon Lake is a quality Spring Fed Lake south of Parry Sound, Ideal for great swimming, protected water sports, fishing, boating... THIS 4 SEASON WATERFRONT RETREAT (includes most furnishings) & IS WAITING FOR YOUR FAMILY MEMORIES TO BEGIN! (id:56248)
29 Strathcona Crescent
Kitchener, Ontario
Welcome to this charming 2-bedroom brick bungalow nestled on a quiet, tree-lined crescent in one of Stanley Park’s most sought-after family neighbourhoods. This solid, well-maintained home features a single-car garage and offers wonderful curb appeal in a peaceful setting. Step inside the upgraded front door to an oversized living room filled with natural light from a large front-facing window—perfect for relaxing or entertaining. The formal dining room and bright eat-in kitchen provide plenty of space for family meals and gatherings. The main floor is carpet-free, showcasing beautiful hardwood flooring. This unique layout offers a spacious primary and secondary bedroom. The bathroom features double vanities and a sleek Bath Fitter tub. Freshly painted and lovingly cared for, this home is truly move-in ready. Downstairs, you'll find a massive, fully finished basement with great ceiling height—ideal for a future in-law suite or duplex potential. Whether you're looking for additional living space or a multi-generational setup, this lower level offers endless possibilities. Don’t miss your chance to own a solid home in a prime location with exceptional value and versatility! (id:56248)
29 Max Becker Street
Kitchener, Ontario
Fantastic townhouse in West Kitchener! This IMMACULATE ,Fully Renovated 3 Bedrooms and 2 Bathrooms Home is a great place for any family. Open Concept design featuring bright modern kitchen and living areas. Many improvements have beed done recently:Newer Carpet , Laminate, Freshly Painted (walls, ceilings),Quarts Countertops, Lightings, Sinks, Faucets and many more...Walk out from kitchen/dinette leads to large yard for BBQ and family fun. Huge primary bedroom with organized walk-in closet ,a 4Pc Family Bath and Two more good size Bedrooms on the second level.The Yard is Fully Fenced to offer privacy and safe kids play area. There is parking for 3 vehicles and the single car garage has entry to inside the home. Transit access is steps away, and Parks, Conservation Areas, Community center, Schools and Shopping are all within walking distance. Easy access to the expressway, 401, the Regional shopping Centre at Sunrise Centre and a short drive to renowned shopping at the Boardwalk. (id:56248)
104 Golfwood Drive
Hamilton, Ontario
Welcome to this stunning four-level backsplit, perfectly situated on the West Hamilton Mountain just steps from schools, parks, and a short drive to the Ancaster Meadowlands. Set on an oversized lot with new fencing (2022), this home offers an ideal blend of space, updates, and location. The main level features engineered hardwood flooring throughout the formal living and dining rooms, leading into a beautifully updated kitchen with quartz countertops, a pantry, gas stove, and skylight. The kitchen overlooks the lower-level family room, creating a bright, open feel that’s perfect for everyday living and entertaining. Upstairs, you’ll find three comfortable bedrooms and a modern 4-piece bathroom, complete with a skylight, glass shower doors, and exceptional storage. The lower level offers a welcoming family room with a walkout to the backyard deck via a newer patio door (2022), plus a fourth bedroom and a refreshed 3-piece bathroom with a new vanity. The finished basement extends the living space with two additional rooms that could function as a home office, guest room, gym, or rec room. There is also a laundry room and ample storage. Additional upgrades include new flooring in the family room (2025), eavestrough guards (2022), a new garage door opener (2023), front porch railing (2024), and a humidifier on the furnace (2022). The east and west sides of the basement were professionally waterproofed by RCC (2025), offering peace of mind. The kitchen also includes a water filtration system (rental can be assumed or removed), a waterline to the refrigerator, and a gas line to the BBQ out back, ready for summer grilling. A 2025 survey is available. This home is turn-key and move-in ready in a family-friendly neighbourhood you’ll love to call home. (id:56248)
182 Metcalfe Street
Guelph, Ontario
Charming bungalow with a legal basement apartment in Guelph's General Hospital neighbourhood! This well-kept 3+2-bedroom, 2-bathroom home features a separate legal apartment, each living space with its own laundry and entrance, offering versatility for families, investors, or multigenerational living. With many updates completed in 2019 and more recently, the home has been well cared for since. Enjoy a spacious, fenced backyard with a stone patio and a double-wide driveway. Located on a quiet street close to Riverside Park, trails, schools, and downtown Guelph. Please note that some photos have been virtually staged. (id:56248)
962 Boardwalk Street
Kincardine, Ontario
Welcome to 962 Boardwalk! Situated in the highly desirable Heritage Heights neighbourhood, this well-maintained raised bungalow offers the perfect blend of privacy, space, and connection to both nature and community amenities. Backing onto Heritage Park and bordered by a tranquil stream, the setting provides a peaceful retreat just minutes from every day conveniences. The main floor features a bright, open-concept layout with walk-out access to a large south-facing sundeck ideal for entertaining or enjoying a quiet morning coffee. Inside, you'll find three generously sized bedrooms and a large bathroom, designed for comfortable family living. The lower level includes a self-contained in-law suite, complete with its own entrance, living room, bedroom, kitchenette, bathroom and newly installed gas fireplace. It's a great option for multi-generational families or as a potential income-generating rental. Heating is provided by electric baseboards, with radiant heat. Natural gas is already connected to the home, allowing for future HVAC upgrades, and A/C is available to be set up. A standout feature of this property is the 24' x 36' insulated workshop with a garage door ideal for hobbyists, woodworkers, or car enthusiasts. The workshop roof shingles were replaced in 2021, offering peace of mind and added value. Located just a short walk from the beach and close to parks, schools, and local amenities, this is a rare opportunity to enjoy spacious bungalow living in a quiet, family-friendly neighbourhood. (id:56248)
1065 Forrester Trail
Bracebridge, Ontario
**OPEN HOUSE SAT JUN 28 12-2PM & MON JUN 30 12-2PM**Welcome to 1065 Forrester Trail Your Dream Riverfront Home! Tucked away on a quiet stretch of the Muskoka River. This year-round waterfront bungalow (120 ft of water frontage), just steps away from the water/private dock, offers 3 spacious bedrooms, 2 full bathrooms, elegant vaulted ceilings and beautiful hardwood floors. Upon stepping in the home, you'll notice the stunning cathedral window in the living room, framing the tranquil views and filling the space with soft, natural light. Step effortlessly from the kitchen or primary bedroom onto the generous sized, 450 sq ft, deck, complete with a gas line hookup for your BBQ summer evening . Unwind to the peaceful sounds of river life. The .49-acre lot, with its stunning perennial gardens and professional landscape, is surrounded by towering native trees and vegetation. This property also includes a fully winterized(with A/C) garage converted to studio, equipped with fibre optic internet-ideal for remote work from home or the perfect creative space. Also included is a four-season(heated) 10x10 bunkie, which can also be used for storage along with an additional shed for ample space.Launch a canoe or kayak from your dock or jump in for a swim! Simply relax and enjoy the beauty and wildlife of Muskoka living. Hiking/biking trails (or cross country ski in the winter) are nearby at the Bracebridge Resource Centre. Located on a private, dead end road just 10 minutes from Bracebridge and amenities. Close to High Falls, Duck Chutes Falls, close access to HWY 11. Year-round road maintenance/snow plowing: $400/year (id:56248)
512 Skyline Avenue
London North, Ontario
Location, location, prime location! This beautiful detached home is nestled in one of North London's most desirable neighborhoods, within the coveted Jack Chambers Public School and A.B. Lucas Secondary School zones ideal for families.Built in 2015, this 10-year-young home offers 4 spacious bedrooms, 2.5 bathrooms, and a double garage. The main floor features a bright kitchen, formal dining room, cozy family room, laundry, and a 2-piece bathroom. Upstairs, the primary bedroom boasts a private ensuite and walk-in closet, along with 3 additional bedrooms and a full bathroom.The unfinished basement provides endless potential for future living space, home gym, or rental unit. Enjoy a fully fenced backyard with concrete patio perfect for outdoor entertaining. AC (2024), Refrigerator (2023). Just minutes to Masonville Mall, YMCA, grocery stores, and more. This is the perfect blend of comfort, convenience, and community. Dont miss this rare opportunity, book your showing today! (id:56248)
93 Corman Avenue
Hamilton, Ontario
A Great Opportunity for Investors..!! 3+2 bedroom and 2 full washroom bungalow in Stoney Creek. The main floor offers 3 spacious bedrooms and a full washroom. A well sized family room and newly renovated kitchen, Laminated floor throughout the main level. Finished basement with 2 bedrooms and full washroom. Must See..!! (id:56248)
48 Eastbourne Avenue
Hamilton, Ontario
Welcome home to 48 Eastbourne Ave. This stunning 4 + 1 bedroom, 2 bathroom home features over 2100 ft2 of living space and is in the desirable St. Clair neighbourhood! Walking distance to schools, parks, escarpment trails, local shops, and a quick drive to downtown Hamilton and HWYs for commuters. The main level of this home features a gorgeous front veranda, a light filled living room with a gas fireplace and built in bookcases, a formal dining room with french door to the deck, a design-mag-worthy updated kitchen (2024) complete with high-end appliances, and a rarely offered additional family room with backyard access. On the second level you will find a large primary bedroom with 2 built in closets (2023) and dressing area, 2 additional bedrooms, an updated 4-pc bath (2023) and new hardwood flooring throughout (2023). The third level features a gorgeous loft space for an additional bedroom featuring newly refinished floors and ductless ac split and it's own gas fireplace. The private backyard oasis features a large deck for hot summer days, stamped concrete and green space for easy maintenance. BONUS: The full height, fully finished basement, has a show-stopping bathroom/laundry room combo (2025), an additional bedroom perfect for guests/in-laws, and plenty of storage. Additional updates include new furnace/AC/hot water heater/ductless system (2023), eavestroughs (2022). Do not miss out, book your showing today! (id:56248)
262 Mary Street
Oakville, Ontario
A Bold Statement In Design And Personality, This One-Of-A-Kind Art Deco-Inspired Home Is A Celebration Of Creativity, Quality, And Individuality. With Premium Finishes And Enduring Materials Throughout, This Residence Blends Luxury With Architectural Craftsmanship. The Exterior Features A 50-Year Metal Roof, Custom Concrete Driveway With Grass Inserts, Cedar And IPE Wood Façade, And Cedar-Lined Porch Ceiling. The Private Backyard Is Professionally Landscaped With Mature Trees, Perennial Gardens, Four Varieties Of Fruit Trees, Putting Green, Solarium (Updated With High-Efficiency Windows In 2019), Natural Gas BBQ Hookup, And Custom Garden Structures. Inside, The Heart Of The Home Is The Chefs Kitchen Which Impresses With 12 Built-In Miele Appliances, A 14-Ft Caesarstone Island, Custom Cabinetry, 3 Sinks, KOHLER Faucets, Pot Filler, In-Floor Heating, And Italian Tile. The Family Room Includes A Gas Fireplace And Surround Sound. The Foyer Welcomes With Granite Floors, A Glass/Stainless-Steel Staircase With Sapele Treads And Imported Designer Lighting. Formal Living And Dining Rooms Feature Crown Moulding, Custom Glass Pocket Doors, And A Stainless-Steel Fireplace. Upstairs, 5 Bedrooms Offer Bamboo Floors And Custom Lighting. The Primary Suite Has Mirrored Closets And A Bright Ensuite With Jacuzzi And Separate Shower. The Walk-Out Lower Level Offers A Private Entrance, Steam Shower, Rec Room, Home Office, And In-Law Suite Potential. Walk To Top Schools (Including Appleby College And French Immersion), Transit, Downtown, And The GO. A Rare Offering That Seamlessly Blends Design, Lifestyle, And Location - This Home Is Truly One To Experience. (id:56248)
27 Wilsonview Avenue Unit# 4
Guelph, Ontario
Welcome to 27 Wilsonview - A True Gem in the Heart of Guelph! This move-in ready 4-bedroom, 4-bathroom townhouse offers almost 2,500 sq. ft. of versatile living space, ideal for families, students, or investors. The Main Level offers a bright living & dining area, eat-in maple kitchen with a pot-filler faucet, plus hardwood flooring throughout the main floor. Second Floor boasts four spacious bedrooms, including a primary suite with a 3-piece ensuite & walk-in closet, plus convenient second-floor laundry. The finished Basement houses a large rec room, ample storage, and an additional full bathroom. Shaded front sitting area, backyard garden, and garage + 2 driveway spots. 27 Wilsonview is an unbeatable location, minutes from Guelph University, top-rated schools, shopping, transit, and just 10 minutes to Hwy 401. Book your showing today! (id:56248)
259 Oakhill Drive
Brantford, Ontario
SPECTACULAR COUNTRY BUILDING LOT... IN THE CITY! Welcome to 259 Oakhill Drive. This amazing building lot is the last of its kind in the area, offering a .84 acre country sized lot, in the city. Located in one of the most desired areas in Brantford, on Oakhill Drive, this exceptional lot is close to everything including schools, parks, trails, shopping... and its just 10 minutes from the 403 and downtown Brantford! All the heavy lifting is done! Sellers have literally everything in place, including stamped approved drawings, to build a 2,250 square foot main floor modern home design and 1,500 square foot workshop with potential garden suite also driveway and culvert are already installed. A full site plan with lot grading has also been completed along with preliminary onsite land work to facilitate the building process (Seller even has all trade contacts in place if needed.) Dont miss out on this opportunity to build your dream! (id:56248)
2161 Ghent Avenue Unit# 5
Burlington, Ontario
Newly renovated 2 bedroom, 1 bathroom apartment in Downtown Burlington! Highlights include fresh white paint throughout, large windows that bathe the unit in natural lighting, quartz countertops, stainless steel appliances, and a stylish subway-tiled shower. Added perks include in-unit laundry and one designated parking spot in the rear lot. Gas and water are included; hydro is additional. (id:56248)
141 Keelson Street
Welland, Ontario
Welcome to this stunning detached home, just one-year-old, featuring a thoughtfully designed floor plan that maximizes both space and functionality. The open-concept kitchen showcases upgraded countertops made from high-quality materials, perfect for modern living. Enjoy hardwood flooring throughout the main and second floors. This home includes 2.5 bathrooms and a garage entrance that provides easy access to the basement, which features a rough-in for a three-piece washroom, a 200 AMP electrical service, and a cold cellar, offering excellent potential for future customization. Set on a 27' x 92' lot, the property provides two driveway parking spaces and is conveniently located next to a park and within walking distance of the canal. A fantastic opportunity to own a home in a sought-after neighborhood! (id:56248)
2226 Viking Crescent
Burlington, Ontario
Welcome to 2226 Viking Crescent Stunning Turn-Key Home in The Orchard! This beautifully maintained detached home offers over 3,800 sq. ft. of finished living space, nestled on a quiet, family-friendly crescent in one of Burlington's most desirable neighbourhoods. Featuring 4 spacious bedrooms, 4 bathrooms, and a fully finished basement, this home is ideal for families of all sizes. The brand-new custom kitchen (2024) boasts solid wood cabinetry, quartz countertops, and open sightlines to the inviting family room with a cozy gas fireplace perfect for everyday living and entertaining. The formal living/dining room adds elegance for hosting guests. Upstairs, the primary suite includes a walk-in closet and a fully renovated spa-like ensuite (2024). Three additional generous bedrooms and a full bath complete the upper level. The professionally finished basement offers a large rec room, additional bedroom and bathroom, and plenty of storage. Situated on a 54-ft wide, fully fenced, pool-ready lot, the private backyard is ready for your summer plans. Additional highlights include: Freshly painted throughout. New roof (2017)New fiberglass garage door (2024) Pot lights, California shutters, Solid oak staircase with wrought iron spindles, Quartz countertops, Home Office on the main floor and luxury finishes throughout. Prime location close to top rated schools, just steps to Corpus Christi Catholic Secondary School (offering AP programs), with Alexander Public School directly across the street. Enjoy easy access to parks, shopping, dining, Appleby GO Station, and major highways.Dont miss this rare opportunity to own a move-in-ready home in The Orchard! (id:56248)
18 Snowshoe Lane
Brampton, Ontario
Location, Location, Location! Immaculate freehold end unit townhome like a semi detached in High-Demand area 18 Snowshoe lane , Brampton sitting on premium pie shaped lot. Welcome to this stunning 3+2 beds 4 baths with 2600 sq. ft. living space-townhome with convenient laundry on 2nd floor. located in the sought-after neighbourhood. Perfectly designed for comfort and investment, this move-in ready gem includes a 2-bedroom basement apartment with a separate entrance & laundry. Totally carpet free home with Elegant oak staircase, Upgraded kitchen .Primary bedroom with walk-in closet and 5-piece ensuite and other two good size bedrooms. Spacious, private backyard perfect for relaxing or entertaining, Minutes to shopping plazas, parks, schools, Hwy , and transit Family-friendly community with top-rated amenities nearby. This is the turn-key home you have been waiting for ideal for families, investors, or anyone seeking style, space, and income potential. Don't miss out, book your showing today! (id:56248)
68 Greendale Avenue
Toronto, Ontario
Welcome to this beautifully renovated detached home. Featuring two bedrooms and two bathrooms, this bungalow offers comfort and convenience. The home has been thoughtfully updated with a brand-new kitchen (2025), bathrooms (2025), sleek flooring (2025), and windows (2025). The finished basement adds potential for additional living space, perfect for a home office or recreation area. The property also offers a space in the backyard with the option of using it as a parking spot for a small vehicle or private fenced backyard. The location is just steps away from public transit and local schools, making it a perfect choice for families and commuters alike. Appliances such as a dishwasher, stove, fridge, microwave, washer, and dryer, are included in the lease. (id:56248)
1560 Asgard Drive
Mississauga, Ontario
Modern 'Los Angeles' style custom build with sunny west facing pool-sized lot! Striking in rich cookies and cream coloured quartz & porcelain, smooth vanilla finishes and blonde caramel coated oak herringbone floors. A flair for the dramatics, this open concept kitchen is intentional with a walk-in hidden pantry, state-of-the-art appliances, and a breakfast bar that blends into the large combined dining and living rooms. Fold back the floor to ceiling, full accordion door and flow as seamlessly as the sunlight into the extended outdoor living space where throwing dinner parties never looked so cool. As the afternoon gold fades to dusk, switch on one of your two gas fireplaces (inside or out), grab a bottle of red, find your favourite film and indulge yourself. Relax. You've earned it. At nightfall, head upstairs - designed for families who love their privacy - all four bedrooms include ensuite bathrooms. Plus, the primary is equipped with a deep soaker tub by the window and walk-in custom closet. A laundry room is also on the upper level for easy access. Your fully finished basement includes a sleek wet bar and fresh, blank space for a new home gym, kids playroom or bonus entertainers lounge. Also find a lower level bedroom with ensuite bathroom for in-laws or to use as a nanny suite. Minutes from the lake & promenade, golf courses, popular shops & malls, Port Credit Yacht Club, Pearson Airport & two GO train stations. You're close to the downtown action, but far enough away from the busy crowd. Only 30 minutes to the Toronto core. But dare I say, drop an inground pool in the yard, and in an entertainer's space like this its hard to believe you'll ever want to leave! With this never-lived-in custom home, you can have your cake and eat it too (id:56248)
3964 Honey Locust Trail
Mississauga, Ontario
Delightfully Spacious in the Heart of Lisgar. Step into this beautifully maintained 4-bedroom detached home, ideally located on a large pie-shaped lot in the heart of highly sought-after Lisgar. From the moment you arrive, the elegant double-door entry welcomes you into a thoughtfully designed Sundial-built Rosewood model, where comfort and functionality meet timeless style. The grand circular staircase serves as the homes central feature, setting the tone for the spacious interior. Hardwood floors flow throughout the main level, leading you from the formal living and dining areas into the warm family room. A large window fills the space with natural light, while a cozy fireplace anchors the room, making it the perfect spot to unwind or gather with loved ones. The bright, functional eat-in kitchen offers plenty of space for casual meals and family time. Sliding patio door open directly into a generous fully fenced backyard, with special wooden deck & gazebo which a weather ready cover perfect for relaxing or entertaining. Upstairs, 4 spacious bedrooms include a primary suite with a walk-in closet and a private 4-pc ensuite. Each additional bedroom is comfortably sized and filled with natural light, perfect for children, guests, or home office space. The fully finished basement adds more living space with a rec room, a glass block feature wall, and additional space for a playroom or gym, plus an infrared sauna endless versatility to suit your needs. Additional highlights include garage access to the main level, central vacuum, concrete walkway, four-car driveway parking, and meticulously maintained interiors. Located in the family-friendly Lisgar community, this home offers suburban tranquility and urban accessibility, with excellent schools, parks, and easy access to highways and Lisgar GO Station. Don't miss this opportunity to own this beautifully maintained home. (id:56248)
69 Wooliston Crescent
Brampton, Ontario
Gorgeous Home in Wonderful Sought-After Neighbourhood. Walking Distance to Many Amenities. Close to Schools, 401 Hwy, Shoppers World Mall and Bus Terminal. Potential for In-Law Suite With Approved License from the City. Newly Updated Kitchen With New Countertops, New Stove, New Dishwasher, Backsplash, Freshly Painted And Updated Flooring. Family Room With Fireplace And Walk Out to Patio, Lovely Garden, And Much, Much More. Must Be Seen!!! Easy Showings!!! (id:56248)
3 - 1050 Britannia Road E
Mississauga, Ontario
Incredible opportunity to own or lease a rarely available, fully upgraded industrial unit in a prime, high-demand location. Offering approximately 2,920 square feet of total usable space, this well-maintained, solid brick building combines functional industrial capacity with modern office and amenity spaces perfect for a wide range of permitted uses under E-2 zoning. The main floor industrial area spans approximately 1,020 sq. ft., featuring 18-foot clear ceiling height and a 12-foot drive-in door, allowing for easy loading, unloading, and flexible workflow. The space is further enhanced by a professionally installed soundproof drywall partition, separating the main industrial area from the front office/tenant space (approx. 950sq.ft), making it ideal for dual use or split occupancy. Upstairs, the spacious mezzanine level offers a thoughtfully designed layout, complete with a private office, meeting/conference area, kitchenette, and a 2-piece washroom with shower, all ideal for administrative functions, staff amenities, or executive use. A dedicated loft area provides additional storage or workspace options. A custom-built metal staircase connects the levels seamlessly, designed for durability and ease of access. This unit has been extensively improved over the years, features that support both industrial operations and modern office needs. The property offers excellent access to public transit and major highways, making it convenient for employees, deliveries, and client visits. (id:56248)
24 Belvedere Drive
Oakville, Ontario
Welcome to 24 Belvedere Drive set on a breathtaking 75 x 226 lot, just steps away from Lake Ontario and Coronation Park. Originally custom built in 2008 and completely remodelled, this timeless residence offers a rare blend of design-forward living, enduring quality, and a truly turnkey lifestyle in one of Oakville's most coveted lakefront communities.Effortless sophistication defines every corner of this Modern Organic Farmhouse Luxe design. Clean lines, natural textures, and black-framed windows contrast beautifully with a soft neutral palette. Custom millwork, wide-plank floors, and interior arches create a sense of calm and flow. The vaulted family room with exposed beams offers warmth, scale, and architectural presence and inviting space that anchors the main level. Just off this central gathering area is a magazine-worthy chefs kitchen featuring premium appliances, a statement island, and custom cabinetry in a soft, neutral palette. A walkout from the kitchen leads to a covered patio with an outdoor gas fireplace and perfect for entertaining or quiet evenings at home.The private backyard is a true retreat: a heated pool, sleek pool house, and a 60' x 30' sports rink with an ice-cooling system ideal for winter skating, celebrating Canadas favourite pastime, hockey transforms in the warmer months into sports court, the ultimate space for basketball, pickleball, or kids play. A convenient side entrance with direct access to a 3-piece bathroom adds thoughtful function for poolside entertaining. Upstairs, the primary suite features a spa-like ensuite, custom walk-in closet, and walkout to a private balcony overlooking the mature, tree-lined lot. Three more bedrooms complete the upper level. The finished lower level offers a home gym, rec room, guest bedroom, steam-equipped bathroom, and walk-up to the backyard.Modern luxury. Truely Timeless design. Lakeside living at its best. (id:56248)
405 - 760 Whitlock Avenue
Milton, Ontario
Luxurious 3-Bedroom + Den Residence at Mile & Creek Condos. 2 Underground side-by-side parking spots available, and a locker is included. World-Class Amenities: Executive Concierge Service, State-of-the-Art Fitness Centre, Elegant Residents Lounge & Entertainment Spaces, Pet Spa, Co-Working Lounge, Rooftop Entertainment Terrace with BBQs & Dining Area, Secure Automated Parcel Delivery System. To book showings, please call 647-563-8228. 24 hours' notice needed as it's tenanted. Please email offers to: ambreengaz@gmail.com (id:56248)
Lower - 7 Ashmore Avenue
Toronto, Ontario
Located on a quiet residential street just 25 minutes from downtown Toronto, this bright and furnished 1-bedroom basement apartment offers comfort, privacy, and exceptional convenience. Enjoy your private entrance, a large kitchen with ample cabinet space, and a cozy living area furnished with a sofa and essentials. The unit features above-ground windows for plenty of natural light, central heating and air conditioning, high-speed internet, and shared laundry. It has a queen-size bed frame, a microwave, and a closet, with one parking spot available upon request. Ideally situated near Royal York and The Queensway, the apartment is located just minutes from shopping, transit, major highways, and beautiful green spaces, with easy access to Islington Subway and Mimico GO Station for a seamless commute. The tenant is responsible for a portion of hydro and water (utilities not included in the rent). (id:56248)
3270 Robert Brown Boulevard
Oakville, Ontario
Absolutely gorgeous executive lease in Woodland Trails! Fully detached home with over 2600 sq ft of finished living space with full 2 car garage with inside entry to sun room overlooking private fenced courtyard. Stunning designer decor throughout. Separate dining room and servery area with built in wine cooler. Rich dark stained oak staircase and hardwood floors on main and upper hallway. Large family room with cozy gas fireplace over looking open concept gourmet kitchen with expresso maple cabinets, granite and high end stainless steel appliances. Convenient 2nd floor laundry room. 3 spacious bedrooms, 3.5 baths and a fully finished lower level with rec room and home office/gym. Luxurious master bath with glass shower, soaker tub, marble counter tops and vessel sinks. With excellent assigned and local public schools very close to this home, your kids will get a great education in the neighborhood. Rural Oakville has great elementary schools, great secondary schools, Move in and enjoy. (id:56248)
1192 Morrison Heights Drive
Oakville, Ontario
Welcome To 1192 Morrison Heights Drive, A Beautiful Detached Home Located In The Exclusive Morrison Heights Neighbourhood. Situated On A Premium 130' X 131' Lot, This Spacious Residence Offers Over 4,700 Sq. Ft. Of Total Living Space. The Main Floor Features A Bright Living Room With Large Windows And A Cozy Fireplace, An Open-Concept Kitchen Equipped With Stainless Steel Appliances, Granite Countertops, And A Centre Island, As Well As A Dining Area Overlooking The Kitchen. The Expansive Family Room Boasts Skylights, A Fireplace, And A Walkout To The Backyard. A Versatile Main-Floor Den Can Easily Serve As A Home Office Or Be Converted Into A Breakfast Area With Backyard Access. On The 2nd Floor, You Will Find Four Generously Sized Bedrooms. The Primary Suite Showcases A Vaulted Ceiling, Fireplace, 5 Pc Ensuite, Walk-In Closet, And A Spacious Sitting Area That Could Be Transformed Into An Exceptional Walk-In Dressing Room, Office Or Gym Area. The Finished Basement Offers A Large Recreation Area, A Theatre Room, Two Additional Bedrooms, And Two 3 Pc Bathrooms. Enjoy The South-Facing Backyard Oasis, Complete With A Swimming Pool, Interlock Patio, And A Large Green Space, Ideal For Gathering And Entertaining. Conveniently Located Within Walking Distance Of Oakville Trafalgar High School And Close To Hwy 403, Oakville Place, Oakville GO Station, Lake Ontario, Parks, And More! (id:56248)
57 Victoria Street
Milton, Ontario
Known as The Judges House, 57 Victoria Street is one of Miltons most iconic addresses set on over half an acre backing onto protected conservation land, and fully rebuilt in a two-year transformation that merges Victorian heritage architecture with modern luxury. Every inch of this 4,100+ sq ft home was redesigned with intention from the handcrafted oak staircase to the preserved oak front foyer, radiant Warmboard subflooring, and Northern Wide Plank hardwood throughout. The layout at the front of the home honours a more traditional flow, with dedicated rooms including a formal sitting room and home office, while the rear opens into a contemporary plan with expansive sightlines and integrated living spaces. The main floor is anchored by two striking Valor fireplaces one classic in tone, the other sleek and modern alongside custom millwork and conservation-approved Kolbe windows that flood the home with natural light. The kitchen is a standout, featuring Villa cabinetry, Han Stone surfaces, a hidden coffee station, and a sculptural Elica hood fan that disappears into the ceiling line. The primary suite offers double walk-in closets with display lighting, and a spa-calibre ensuite with heated floors, oversized glass shower, and a sculptural tub. Construction quality is unmatched: steel support beams, DryShield waterproofing, sound-insulated walls, and an energy audit confirming exceptional R-values. The home includes discreet air systems and an independently zoned lower level for complete comfort. A fully detached, 1,050 sq ft coach house includes epoxy garage floors, a custom dog wash station, and a radiant-heated studio with six skylights, floor-to-ceiling windows, and a full 3-piece bathroom. The lot is enclosed with Iron Eagle fencing, features a 31-zone irrigation system, and is pre-wired for a future electric gate. A once-in-a-generation blend of legacy, location, and lasting quality. (id:56248)
First & Second - 1026 Roosevelt Road
Mississauga, Ontario
Beautiful home in immaculate clean condition! The rental includes 1st & 2nd floor plus half of the Basement. The back half of the Basement is a separate Legal Apartment with a separate entrance. The apartment has extra sound insulation and separate heating and cooling ducts The Landlord would also include this apartment in the rental of the upstairs and would consider the opening up of the Basement Apartment with the rest of the house. (id:56248)
14 - 4045 Upper Middle Road
Burlington, Ontario
Welcome Home to this bright, spacious, and beautifully updated townhome with low condo fees, tucked away in a quiet enclave of the sought-after "South of the Green" complex in Millcroft. Step inside and be wowed just by the feeling of home. The open-concept living and dining area features a walkout to a private balcony that offers a sun-filled atmosphere-ideal for enjoying your morning coffee. The entire home has been tastefully renovated, showcasing modern wide-plank luxury vinyl flooring throughout both levels. The classic open-concept kitchen includes a charming picture window, space for a cozy seating area, and comes equipped with all-new stainless steel appliances. Upstairs, you'll find two generously sized bedrooms, each with its own 2-piece ensuite, connected by a shared Jack & Jill tub/shower- the perfect layout for convenience and privacy. The laundry is conveniently located on the second floor, and features a brand-new washer and dryer (2025). Enjoy peace of mind with major updates already completed: Furnace, A/C, and on-demand Hot Water Heater (all owned and new in 2025). The location couldn't be better-easy access to QEW, 407, and Hwy 5, top-rated schools, Tansley Woods Community Centre, and just minutes to parks, bike paths, trails, golf, and more. Act quickly-this exceptional home won't be on the market for long. Just move in and start living your best life! (id:56248)
26 Maybeck Drive
Brampton, Ontario
Amazing detached home with two car parking garage, four bedrooms + office on second floor that can be used as den or small bedroom. Finished two bedroom basement can be used as a mortgage helper or in-law suite. No neighbourhood at the front, enjoy year round privacy for morning coffee/smoke. Backyard complete with stamped concrete, freshly painted, kitchen in bsmt is five years old, 200 amp, family oriented and quiet neighbourhood. (id:56248)
307 Jemima Drive
Oakville, Ontario
Beautiful and bright end unit townhouse! Main floor features a spacious entry way and space for an office. 2nd floor features an open concept kitchen with island and pantry. 2 piece bathroom for guests. Spacious dining and great room. Step out to the great size balcony from the great room. Perfect for enjoying those warm summer evenings. 3rd floor features the 3 bedrooms all with large windows allowing for all day natural light. The primary bedroom features a 4 piece ensuite and walk in closet. The other two bedrooms on this floor share the main 4 piece bathroom. Great location. Walk to parks, shops, restaurants and more! (id:56248)
515 - 1320 Mississauga Valley Boulevard
Mississauga, Ontario
Pride to own this beautiful condo as home, Sun-Filled 3 Bdrm +open Den makes it more spacious. 2 Full Bathrooms, One With Standing Shower & One With Bath Tub ensuite. Very private kitchen along with storage room and laundry Light filled unit with beautiful long balcony gives you beautiful view. W/ Lg Windows and laminate floors throughout., Which Can Be Enjoyed All Year Round. Primary bedroom is huge as the seller is putting her beautiful king size furniture, very spacious walk in closet to handle all your stuff. 2 More Great Size Bdrms Down The Hall That Share An Upgraded 3pc Bath! BEAUTIFUL BLINDS in the whole house, very clean.. Unit Comes Equipped W/ 1 Parking Spot & 1 Locker! Building Amenities Include: A Gym, Sauna, Party Room, Tennis Court, Reading Room, Bike Storage & More! The Maintenance Fee Includes All Utilities, Cable TV & High Speed Internet! If someone likes water and greenery, very nice walkway along with creek and park across the street, BBQ facility is in the park, close to sq one shopping mall nice to enjoy fireworks, this condo has everything you want, daycare, library, fitness centre and community centre,.Fixed costs here make it a truly affordable option.2 superintendents all the time available,6 pm to 6am security available, very convenient visitor parking, eclectic charges are available in the parking for your electric vehicles. **Internet Included** (id:56248)
163 - 1000 Asleton Boulevard
Milton, Ontario
Welcome to this beautiful Move in Ready 3-bedroom, 2.5 Bath townhome located in one of Milton's most sought-after neighbourhoods. This home is perfect for first-time buyers, growing families, investors or downsizers. This open-concept home features a spacious living and dining area, ideal for entertaining guests. A modern kitchen with stainless steel appliances, stylish cabinetry, and a large breakfast bar. Experience a bright & inviting breakfast area that offers direct access to an expansive terrace, perfect for all meals, summer BBQ's & outdoor entertaining.The upper level offers a generous primary bedroom with a walk-in closet and private ensuite,plus two additional bedrooms perfect for family, guests, or a home office. Enjoy the convenience of a double car garage with ample storage capacity . Steps to top-rated schools,Milton District Hospital, shopping, restaurants, cafes, banks, transit, and with easy access to major highways. A fantastic opportunity to live in a family-friendly community! Common Element Fee $90 Monthly. (id:56248)
53c - 928 Queen Street W
Mississauga, Ontario
Welcome to this spectacular executive townhome nestled in a private enclave within the prestigious Lorne Park community in Mississauga. This beautifully upgraded 4-level residence offers 3+1 bedrooms, 5 bathrooms, and 2 laundry rooms the perfect blend of luxury, comfort, and function. Step into the chef-inspired kitchen featuring elegant cabinetry, stainless steel appliances, a spacious pantry, and a large centre island with gas cooktop and stainless hood vent, ideal for entertaining. Walk out to your private backyard oasis complete with a brand-new Trex deck and covered gazebo, perfect for dining, lounging, or unwinding in a serene outdoor setting. The primary suite is a true retreat with a stunning ensuite, custom built-in cabinetry, and walk-in closet. The upper loft level offers its own ensuite and walk-in closet, perfect for guests or a private office. The fully finished lower level features additional living space for a family room or home gym, plus a separate, fully redone laundry and storage area. With numerous upgrades throughout, this move-in-ready home is located within walking distance to lakefront parks, top-rated schools, shopping, and transit, with easy access to major highways for seamless commuting. Don't miss this rare opportunity to live in one of Mississauga's most sought-after communities, where luxury, lifestyle, and convenience come together. (id:56248)
301 - 51 Lady Bank Road
Toronto, Ontario
Don't miss out on the opportunity to own a condo in this chic 18 unit boutique building known as "The Hive" ideally located in the Queensway hub. This immaculate unit features engineered hardwood flooring, floor to ceiling windows, an open concept living/dining room and kitchen with exposed concrete ceiling, a 72 square foot south facing balcony, a primary bedroom with a semi-ensuite and walk-in closet. With TTC at the front door and easy access to major highways, convenience is key. Situated within walking distance to Costco, Cineplex movie theatre, restaurants, and shopping, this property offers the perfect blend of style, comfort, and location. Just move in and enjoy! (id:56248)
1011 - 103 The Queensway Avenue
Toronto, Ontario
Enjoy modern living with stunning lake views in this bright 1 bedroom, 1 bathroom condo at NXT! Ideally located near transit, highways, Lake Ontario, High Park, and green spaces, this condo offers both comfort and convenience in a great neighbourhood. The functional layout features 9' ceilings, open concept living, floor-to-ceiling windows, granite countertops, stainless steel appliances, ensuite laundry, and walk-out to a private balcony. Take advantage of the building's excellent amenities, including an indoor and outdoor pool, gym, concierge, party room, tennis court, visitor parking, and much more. Parking and locker are included in the rent! **Photos taken prior to current tenants** (id:56248)
591 Caverhill Crescent
Milton, Ontario
Welcome to 591 Caverhill Crescent Bright, Updated & Move-in Ready in Milton's Coveted Clarke Neighbourhood Tucked away on a quiet crescent in the heart of Clarke, this beautifully maintained 3-bedroom, 4-bathroom detached home delivers a perfect blend of space, comfort, and modern functionality. Just minutes from top-ranked schools, scenic trails, parks, shopping, and major commuter routes including James Snow Parkway and Hwy 401, this home checks all the boxes for families and professionals alike. Inside, you're greeted by an inviting layout featuring hardwood flooring and abundant natural light. The open-concept living and dining area offers a stylish yet practical flow for entertaining or everyday life, while the cozy family room anchored by cathedral ceilings and a gas fireplace adds warmth and character. The eat-in kitchen is both functional and charming, offering modern appliances, ample cabinetry, and a walkout to the backyard deck with gazebo and gas barbecue a perfect setting for summer gatherings or a quiet morning coffee. The private yard offers low-maintenance comfort with room to relax or play. Upstairs, the spacious primary retreat features a walk-in closet and a well-appointed 4-piece ensuite. Two additional bedrooms and a second full bath provide flexible space for kids, guests, or a home office. The finished basement expands your living area with a generous recreation room, powder room, and laundry zone ideal for movie nights, a playroom, or a home gym. Additional highlights include inside garage entry, central air, and parking for three cars. Stylish, sun-filled, and ready to welcome its next chapter this is the one you've been waiting for. (id:56248)
30 Sams Crescent
Brampton, Ontario
You Are Going To Love This Totally updated and Renovated 4 Bedroom + Loft Detached House with a Finished basement, featuring 2 bedrooms, Kitchen, Living/ Dining, Ground Level Separate entrance and Separate Laundry. Double Car Garage with parking for 4 Cars on the Driveway (No Sidewalk).Roof done 2021, High Efficiency Furnace (Owned) installed Jan 2021, New HWT (Rental) installed 2025. On the Main floor, Separate formal Living and Dining area with Broad hardwood and Pot Lights, Family Room with Gas Fireplace and Hardwood floors, Chef's Kitchen with ample cabinet space, pot lights, SS Appliances, Quartz counter top and Natural stone Backsplash, Separate Breakfast/Dining area with pot lights and access to a fenced backyard with stone interlocking, entertainment space for BBQs, and storage shed. Main floor powder room with potlights, Mud room with access to garage. Hardwood stairs lead to a wide Loft with pot lights, perfect for an home office, reading lounge or study. Upstairs, a King Sized Master bedroom with 5 pc ensuite bath with upgraded vanity and Pot Lights, Soaker tub and stand up shower, walk in closet and a 6 Door Wardrobe system. Three very good sized sunlit Bedrooms include One with walk in closet, One with an Office nook, all with enough space for queen sized beds, And pot lights Through out. All bedrooms have ceiling fans for those hot humid days. The Basement is finished with ESA Safety certification with Street level Separate Entrance, Living/Dining area, 2 good sized bedrooms, a full sized Kitchen, Full bathroom, and a Separate Laundry. Roof done 2021, High Efficiency Furnace (Owned) installed Jan 2021, New HWT (Rental) installed 2025. Ready to Move In, Make this Your New Dream Home. (id:56248)
1212 - 475 The West Mall
Toronto, Ontario
Welcome to Sunset West Condos a beautifully renovated unit in a family-friendly and safen eighborhood! Enjoy an open-concept eat-in kitchen with quartz countertops, updated flooring, and abundant natural light from large windows throughout. Excellent location with quick access to Hwy 427 in under 5 minutes, and seamless connections to 401 and QEW perfect for commuters. Easy transit access with nearby bus stops offering quick connections to the subway. Monthly maintenance fees include heat, hydro, water, cable TV, and high-speed internet for outstanding value. The building offers fantastic amenities such as a gym, sauna, games room, party/meeting room, and bike storage. Close to Centennial Park and Etobicoke Olympium for sports and recreation, and surrounded by multiple schools ideal for families! (id:56248)
328 Bristol Road W
Mississauga, Ontario
This house is definitely a WOW. Centrally located in Mississauga's "Hurontario Community", this 4 bedroom detached two storey shines. Completely renovated throughout with new Eat-in kitchen with central island, lots of cabinets and breakfast area over looking the garden. Approximately 2700 sq feet of living space with large principal rooms, huge family room combined with eat-in kitchen. Original owners have cared for the house with love to pass on to a new family. Completely painted throughout, new floors, new staircase, new kitchen, new bathrooms, new potlights and light fixtures. New windows, roof is approximately 2 years. New s/s fridge, s/s dishwasher and white dryer. New window coverings throughout. Everything you see is included. (id:56248)
26 Alanmeade Crescent
Toronto, Ontario
Nestled in a peaceful and friendly crescent, 26 Alanmeade is situated on a large, beautifully manicured 50 by 170-foot lot. This home features 3+2 bedrooms with a fully finished separate entrance basement, perfect for an in-law suite or rental income. This beautifully maintained home features spacious living areas, an open-concept kitchen with modern appliances, and generous bedrooms, making it ideal for family living or entertaining guests. Step outside to a private, landscaped backyard perfect for relaxing or hosting gatherings. Enjoy easy access to nearby schools, parks, shopping, and public transit, making this location ideal for families and professionals alike. Don't miss this incredible opportunity to make 26 Alanmeade Crescent your new home! Schedule your private showing today. (id:56248)
Bsmt - 3251 Mainsail Crescent
Mississauga, Ontario
A beautiful bachelor basement apartment for 1 or 2 persons with a walk-in closet. It has a separate entrance and 1 free parking space. It is fully furnished with a brand new kitchen table/chairs, new sofa, bed, and living room furniture. Kitchen is also newly renovated including quartz kitchen countertops/backsplashes and deep stainless steel kitchen sink. It has its own washroom/shower; Laundry room is also recently renovated; has storage space and has a full size washer and dryer. Nearby are parks (accessible through backyard), trails for walking and biking, skating-winter, schools and many shopping stores nearby. Easy access to public transit, highways 403/QEW, University of Toronto-Mississauga. (UTM) No pets or smoking. Thank you (id:56248)
420 - 216 Oak Park Boulevard
Oakville, Ontario
Welcome to this stunning 2 beds & 2 baths, 943 Sqft condo apartment with Parking & Locker nestled in the heart of Oakville Uptown core Area. This exquisite residence offers an exceptional blend of elegance, comfort, and convenience. Boasting a prime location and a host of desirable features, this property is the epitome of modern urban living. Residents of this exceptional condo apartment also benefit from a range of on-site amenities, including a Gym, a rooftop Deck/Garden with panoramic views, and a party room. Additionally, the building is conveniently located near shopping centers, restaurants, parks, and public transportation options, making it ideal for those seeking a vibrant and connected lifestyle. (id:56248)
850 Canyon Street
Mississauga, Ontario
Welcome to this exceptional home nestled on a private corner lot in the exclusive Watercolours community. Surrounded by professionally landscaped, mature gardens, this property offers a tranquil and inviting atmosphere from the moment you arrive. The expansive backyard provides ample space to create designated areas for play, entertaining, or relaxation, the perfect canvas for your outdoor dreams. Inside, the spacious foyer opens to elegant formal living and dining areas ideal for hosting while the heart of the home lies in the open-concept kitchen and great room, where large windows overlook the gardens, filling the space with natural light. This is where casual family moments and effortless entertaining come together. Working from home is a pleasure with a main floor office featuring custom cabinetry and a built-in desk... the perfect blend of function and style. Upstairs, retreat to a luxurious primary suite complete with a large walk-in closet and spa-like ensuite featuring a jacuzzi tub and separate water closet. Three additional spacious bedrooms offer versatility: one includes a private ensuite, while the other two share a Jack & Jill bathroom, a thoughtful layout for growing families. The fully finished basement is a home in itself. Ideal for in-laws or a nanny, the suite includes a bedroom with a semi-ensuite (with another jacuzzi tub), a sitting area, and ample storage. The main lower level area features a cozy recreation room with a fireplace and custom built-ins along with a large flex room that can serve as a gym, studio, or hobby space complete with a sink and counter area ideal for art supplies or equipment.This is more than a house its a home that adapts to your lifestyle, supports multigenerational living, and offers the perfect blend of elegance, comfort, and opportunity. (id:56248)
14 Vanwood Crescent
Brampton, Ontario
This home is in the Vales of Castlemore, a quiet and family-friendly neighbourhood in Brampton. It backs onto open space, so you get more privacy with no houses directly behind. Inside, there's a bright and open layout with high ceilings and lots of natural light. The kitchen has been updated with quartz counters and extra storage. All the bedrooms are a good size, and the laundry is upstairs, which is super convenient. The backyard is fully fenced and great for barbecues or just hanging out. The roof is brand new less than eight months old and the home is clean, well-kept, and ready to move in. You're close to grocery stores, restaurants, schools, highways 407 and 427, and Pearson Airport. Perfect for a family that wants space, privacy, and easy access to everything. Main floor for rent only basement not included. Available July 1st. (id:56248)
578 Laurier Avenue
Milton, Ontario
This well-maintained Timberlea home offers a perfect blend of comfort, functionality, and outdoor enjoyment. There are three generously sized bedrooms upstairs, a cozy living room, and a separate dining area. The fully finished basement includes a kitchen and two recreation rooms, offering in-law suite potential. One half of the basement could easily be converted into a bedroom, providing additional living space or rental income opportunities. There is also a full washroom downstairs with a rough in for a washer/dryer to be installed. Step outside to your private backyard retreat, complete with a 14' x 24' in-ground pool surrounded by a spacious patio and deck perfect for summer gatherings and relaxation. A charming gazebo adds to the outdoor living space, offering a shaded area to unwind. With parking for up to five vehicles, including four in the driveway and one in the garage, convenience is at your doorstep. Located within walking distance to schools, walking trails, and shops, and with easy access to major roads, this home offers both tranquility and accessibility. Don't miss the opportunity to make this your family's dream home. (id:56248)

