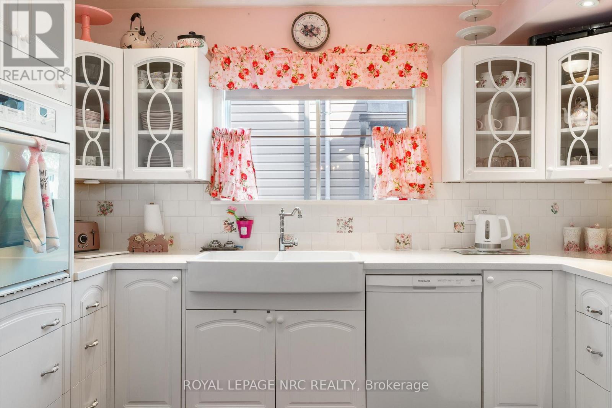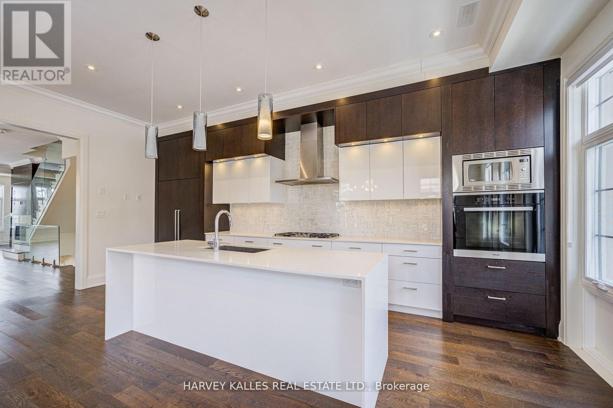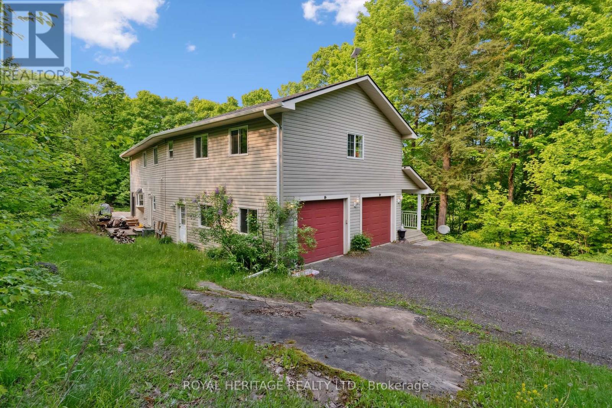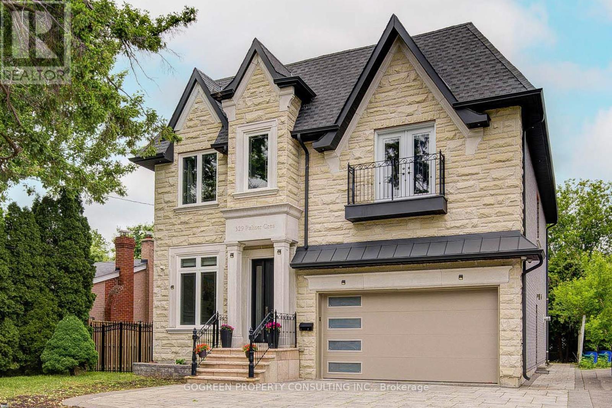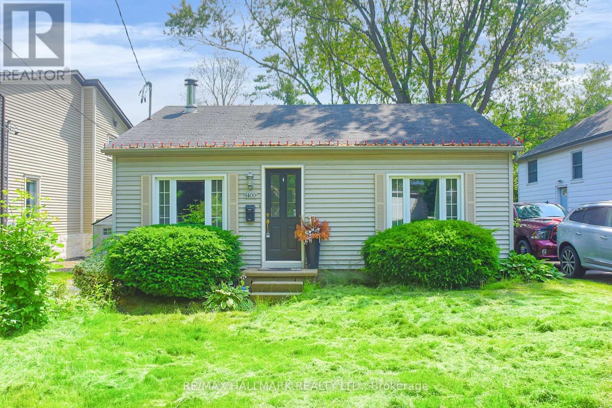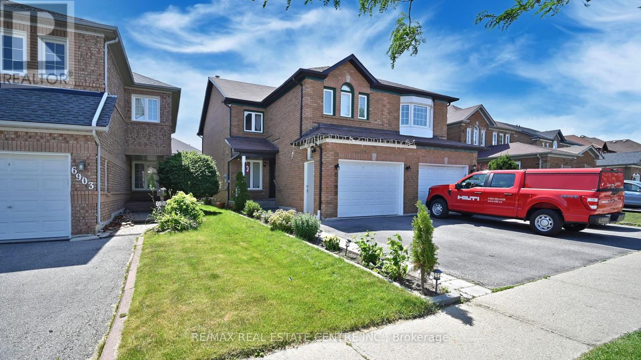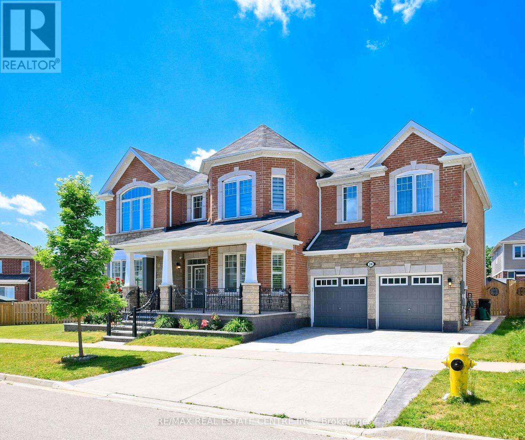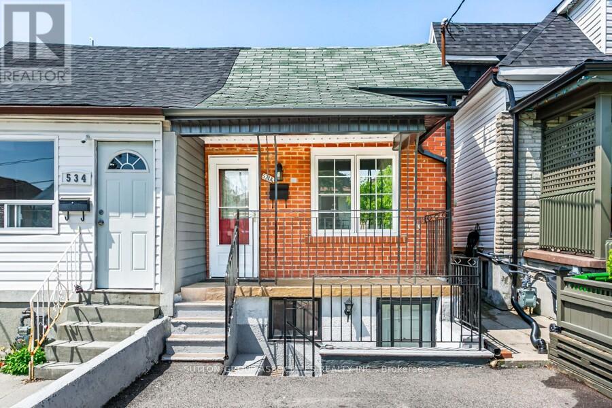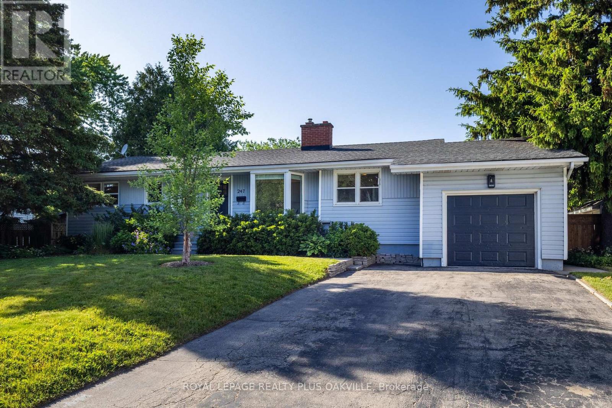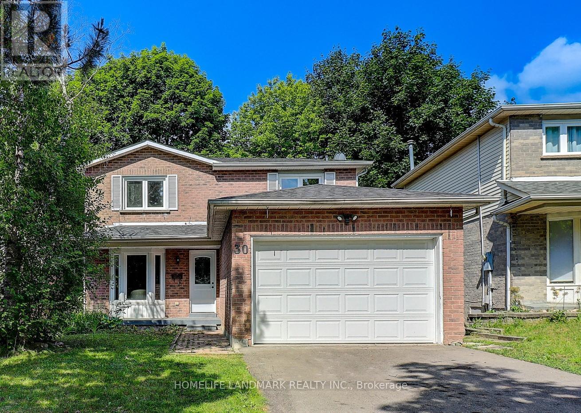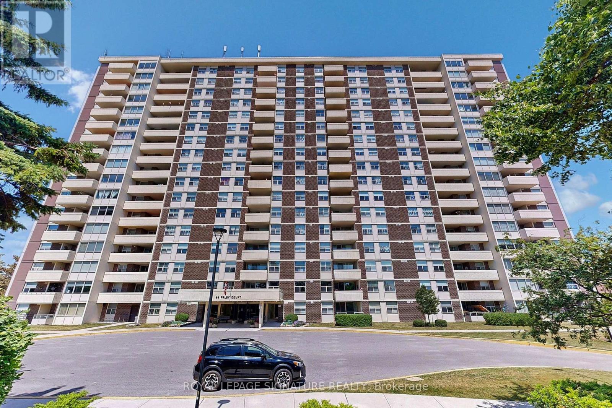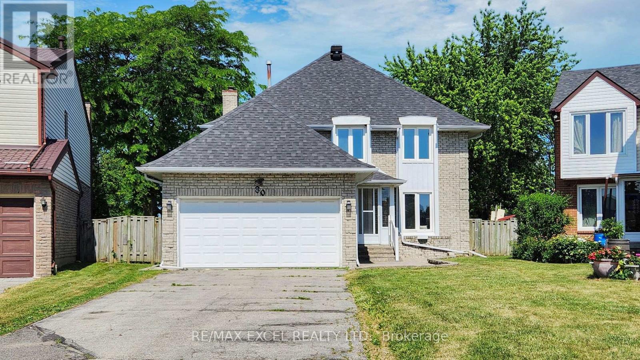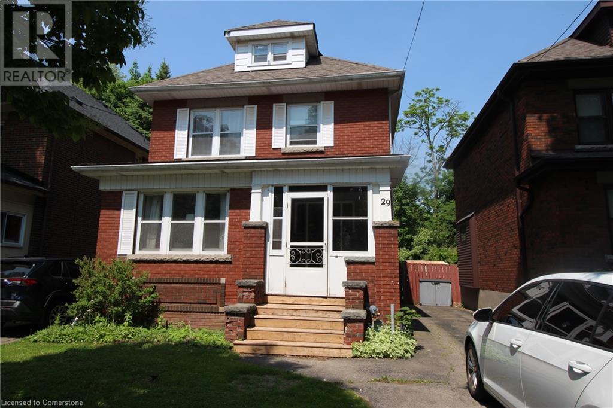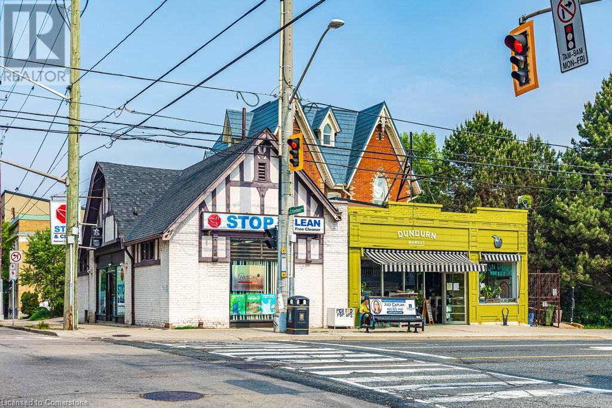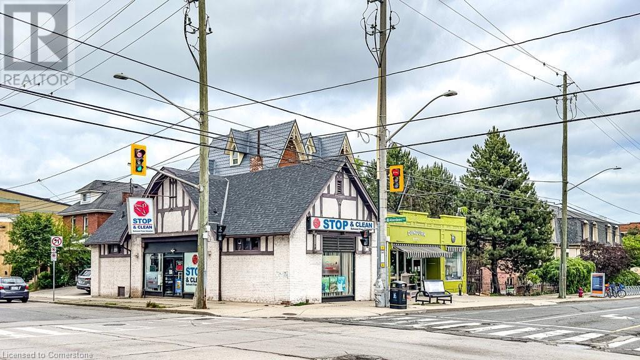324 - 4 Kimberly Lane
Collingwood, Ontario
Welcome to your new adult lifestyle oasis! This exquisite, brand-new 2-bedroom, 2-bathroom corner condo in Royal Windsor atBalmoral Village offers the ultimate in modern living right in the heart of Collingwood. Bathed in natural light from its primesoutheast exposure, this end unit features a spacious open-concept layout and luxurious quartz countertops throughout.Beyond your beautifully appointed home, discover an array of world-class amenities designed for your health and enjoyment. Theimpressive recreation center provides an indoor/therapeutic pool, cutting-edge fitness equipment, a golf simulator, and aclubhouse with engaging social programs. Imagine evenings on the 5th-floor rooftop terrace, complete with breathtaking BlueMountain views, BBQ stations, a cozy fire pit, and comfortable lounge chairs ideal for mingling with neighbors or hostinggatherings. Adjacent is a convenient party room with a full kitchen and lounge area, perfect for larger celebrations.This vibrant community prioritizes ease of living and an active lifestyle. With shops, restaurants, Cranberry Golf Course, andpopular ski hills just moments away, you'll have everything you need at your fingertips. Seize the chance to own a trulyexceptional condo in Collingwood's highly sought-after Balmoral Village. Additional $169.50 per month for use of the facilities at Balmoral Residences at 8 Harbour St. W - the Clubhouse, FitnessRooms,Therapeutic pool,Golf simulator, wellness/social programThe 5th floor includes a rooftop deck, bbq, firepits. (id:56248)
6015 Main Street
Niagara Falls, Ontario
High-Exposure Commercial Space in Niagara Falls Steps from the Action! Launch or expand your business in this prime 1,000 sq ft retail space, perfectly positioned in the vibrant core of Niagara Falls, just a short walk to the Falls and the casino. Surrounded by thriving local favorites like Tim Hortons, Italia Pizzeria, The Sub Hub, Mehfil Indian Cuisine, and My Cousin Vinnys, this location offers built-in foot traffic and excellent customer visibility. Ideal for a café, convenience store, cannabis shop, bakery, salon, restaurant, pizzeria, or grocery store, this versatile unit features large street-facing windows, high signage visibility, and an open-concept layout ready to adapt to your vision. Whether you're a first-time entrepreneur or expanding your brand, dont miss this rare opportunity in one of Niagaras busiest commercial corridors. Act fast spaces like this dont stay available for long! (id:56248)
11 Cleveland Street
Thorold, Ontario
LARGER THAN IT LOOKS. CLEAN WELL KEPT FAMILY HOME. FEATURES INCLUDE; 3+1 BEDROOMS. 2 FULL BATHS AND 1 HALF BATHROOM, 2 FULL KITCHENS WITH MAIN FLOOR RECENTLY REMODELLED, MAIN FLOOR BATH RECENTLY REMODELLED. BASEMENT FEATURING REMODELLED KITCHEN & BEDROOM. REC ROOM WITH UPDATED 3 PIECE BATHROOM (2016). GREAT IN-LAW SUITE. SEPERATE SIDE AND REAR ENTRANCE. PLEASE NOTE IT WAS R3 ZONING. BUYER TO DO THEIR OWN DUE DILIGENCE. PRESENTLY USED AS SINGLE FAMILY RESIDENTIAL. LARGE BACKYARD WITH TREES BEARING FRUIT (2 PEAR - 1 APPLE) AND TWO SHEDS. DETACHED GARAGE WITH HYDRO AND ROOM FOR 4CARS IN DRIVEWAY . CLOSE TO AMENITIES, BROCK UNIVERSITY, BUS STOP, AND HIGHWAY. MAIN LEVEL BOASTS NEWER BAMBOO FLOORING AND UPPER LEVEL HAS BEEN UPDATED TO LAMINATE AND VINYL FLOORING. LOADS OF STORAGE. HYDRO PANEL NOVEMBER 2024, FURNACE DECEMBER 2024 (id:56248)
159 Ball Point Road
Kawartha Lakes, Ontario
140' of Waterfront Living on Lake Scugog!Breathtaking easterly panoramic views! This private 4-bedroom brick bungalow offers year-round waterfront living, located just minutes from Lindsay and Port Perry, and approximately 1 hour from Toronto. Multiple walkouts overlook the lake and the inground pool. Spacious layout includes an oversized eat-in kitchen with lake views, living/dining room with fireplace, and a finished lower level featuring a 1-bedroom in-law suite with a recreation room (with fireplace), full bath, and laundry room.Exterior features:Extensive landscaping, stoned shoreline, inground pool, covered porch & deck, power lift dock (as-is), and ample parking. Recent upgrades:Smooth ceilings in bedrooms and recreation room; New hardwood flooring in two upstairs bedrooms; 3-year-old vinyl flooring in basement; New A/C unit. (id:56248)
476345 3rd Line
Melancthon, Ontario
Country Style House plus a second bungalow 1 bedroom complete house beside it located just 1 Hour from Toronto With Exclusive 19.95 Acres of privacy. Presents Forest with trails and pole lights, River Stream Goes Through The Property(Headwaters Of The Boyne River)on the south side PLUS 3 Large Ponds With A Bridge And Small Island And Fish In It,1 spring fed, second river stream supply and third one connected for all kinds of nature involved. Do you want to stage large parties ?? This is it OR Need large space with 2 shops? Large 49 Feet X 37 Feet Shop For 4 More Cars with your own tool/shop area and large mezzanine and self electrical panel and furnace ,concrete is thick for heavy vehicles and some gravel drainage Third structure for Extra Shop/Storage For Landscaping Equipment attached to large shop with newer front gate/door and metal sheeting as well. After work relax Rectangular Inground Swimming-Pool, Large Deck Walk Out From Main House Overlooking Your Peace Of Paradise. What Else, Security Cameras Allover Even Inside The Shop. Lots Of Walking Trails Through The Forest and Ponds With some more Light Posts To Walk At Night with kids or alone w/glass of wine. You Will Not See Your Neighbors At All As The Whole Front and all surroundings Of The Property Is Protected With Forest and Nature. Remember The Second Living Quarters, presents 1Bedroom House Full With eat-in Kitchen, Living-room overlooking and walkout to land, Dining-room with large window and large coat closet, Large Bedroom and walk-in closet plus 4 Pcs Bathroom and storage room with another electrical panel (this section is above ground) Walk Out To Your Own deck with endless views of the gardens. Stunning Sunrise scenery. Just an amazing property for large families, work from home or have it all for your-self JUST WOW. Only 2 Minutes to all stores in Shelburne, mechanics, gas stations, Highways, less than an hour to Wasaga Beach, centrally located nearby all but really private from everyone*EXTRAS (id:56248)
56a Bellman Avenue
Toronto, Ontario
You Have Just Found Arguably The Best Home For Sale In South Etobicoke. This High-End Custom Built Home Exemplifies Unparalleled Craftsmanship With Exquisite Design And Attention To Detail. Overbuilt With Insulated Concrete Forms Top To Bottom, Which Means Insulated Concrete Exterior Walls, Heated Concrete Slab Flooring Inside The Home On All Levels, Imported Limestone Front Facade, Radiant Heating Throughout Entire Home, Energy Efficient Home With HRV & Germicidal UV Light System, Built-In Thermador Appliances, Oversized Hand Scraped Hardwood Floors Throughout, Built-In Speakers, Wainscotting, Custom Millwork & So Much More. Enjoy The Open-Concept Layout That Seamlessly Integrates The Living, Dining & Heart Of The Home - The Custom Perola Kitchen ! Tons Of Natural Light On All Levels. The Primary Bedroom Is Complete With Built-In Closets & Spa Like Ensuite With High-End Fixtures & Heated Floors. This Home Has The Perfect Basement That Sits Above Grade Making Working From Home Warm & Comforting, Paired With A Large Rec Area & An Exceptional Wine Cellar ! Enjoy The Walk-Up To A Massive Sun Filled West Facing Backyard - Perfect Pool Sized Lot Where You Can Watch The Sun Set With Family & Friends. A+ Location ! Flagstone Exterior Landscape, Custom Shed With Concrete Siding, 9'&10'Ceilings. Perfectly Located With Close Proximity To Major Highways, Transit & Downtown. 10 Minute Drive To Pearson International. Walking Distance To Schools, Parks & Shopping. Bring The Fussiest Clients, The Best Inspector, The Parent's, Everyone ! This Home Has Been Loved & Shows True Pride Of Ownership. This Home Sells Itself. Do Yourself The Favour - Book The Appointment ! (id:56248)
107 Bayview Ridge
Toronto, Ontario
An Exceptional Opportunity in Toronto's Most Prestigious Neighborhood. Introducing 107 Bayview Ridge, an unparalleled residence located in the heart of the coveted Bayview &York Mills area, one of Toronto's most exclusive and distinguished addresses. Set atop a breathtaking hill in the renowned Bridle Path neighbourhood, this exceptional corner home boasts spectacular treetop vistas from a private rooftop terrace. With approximately 4,000 square feet of impeccably designed living space across four levels, this property exudes sophistication and luxury at every turn.The grand proportions of the home are complemented by an abundance of natural light, creating an inviting and refined atmosphere. The master suite serves as a serene retreat, featuring an elegant ensuite bathroom and a custom dressing room.The homes expansive layout includes a chefs kitchen perfect for entertaining, a cozy den, and a generous living and dining room, ideal for hosting guests or relaxing in style. Outside, a private two-car garage and beautifully manicured gardens enhance the allure of this magnificent estate. For convenience and comfort, a private elevator connects all floors. The attention to detail and craftsmanship throughout this home is unmatched, from the custom cabinetry to the exquisite finishes. Situated in one of Toronto's most sought-after neighbourhoods, residents will enjoy a short stroll to fine dining, upscale shopping, and a wealth of amenities. Renowned private clubs, golf courses, and some of the city's finest schools are also just moments away, offering the ultimate in luxury living. This home is truly a rare gem a masterpiece that combines timeless elegance with modern comforts. A world of sophistication awaits. A true icon of excellence, 107 Bayview Ridge is more than a home; its a lifestyle. (id:56248)
5043 St Lawrence Avenue
Niagara Falls, Ontario
Welcome to this newly renovated, three bedroom with two and half bathroom beautiful house! Looking for a great tenant with immediate possession. This sun-filled home is in a quiet, family-friendly neighborhood that has its own backyard and large deck! The opened kitchen with a centre island and living room with dining room total open concept! Easy and close access to the HWY and all of the major attractions that Niagara Falls has to offer. Be the first to live in this newly renovated home. Available immediately, first and last months rent, job letter, pay stub, credit check, and references required. (id:56248)
1030 Purbrook Road
Bracebridge, Ontario
Your New Muskoka Homestead awaits you, welcome to 1030 Purbrook Road. This 4-bed, 3-bath country retreat sits on 2.5 acres of beautiful Muskoka nestled amongst a mix of hardwood and traditional granite rock. The kitchen features stainless steel appliances, a granite island, pantry, and pot lights and spills out into a formal eating/dining room with gorgeous double doors and magnificent forest views. Ground floor also offers convenient and spacious Living room , with cozy woodstove and Family room . Stunning staircase takes you to upper floor where you will find the Primary bedroom with walk-in closet and ensuite with a double vanity, jetted tub, and walk-in shower. Indulge in the massive theatre/rec room with a projector and screen. This room is grand enough to be turned into IN-LAW suite or rental space. If there is a Car enthusiasts in the family, wait until you see the heated 29' x 25' 220v powered garage and additional single car, detached powered workshop. Experience the joys of outdoor living with a covered porch, pool and hot tub or entertain in your Very private outdoor Oasis, surrounding by century old trees. There is a Zip line out back for more Family Fun! This location offers rural living and yet only a short drive to the Town of Bracebridge where you will find Live Theatre, Restaurants, Community Centre and more. Don't go far to find snowmobile trails, Big Wind Provincial Park and Lake Muskoka! Working from home? Stay connected with highspeed Star-link Internet. This is not just a home, it is a lifestyle, one that allows you to embrace both Nature and modern amenities for you and your family for decades to come. Don't miss it! (id:56248)
329 Paliser Crescent S
Richmond Hill, Ontario
Luxury custom built home sitting at central Richmond Hill, Bayview and 16th. Finest craftsmanship. 4+1 bedrooms 6 baths. Open concept, 11' ceiling on Main, 9' on second. Hardwood thru. Gourmet Kitchen , Quartz counter-top, a lot of cabinetry , central island. wall panel. floating stairs. 2nd floor has 4 generous size bedrooms with en suites. Finished Basement has nanny suite, wet bar. No sidewalk. Bayview Secondary school zone. RH Montessori. Perfect for a growth family. (id:56248)
1400 Kenmuir Avenue
Mississauga, Ontario
Welcome to Mineola Your Dream Home Awaits! Experience the charm and elegance of this beautifully maintained 3-bedroom bungalow, nestled in the heart of prestigious Mineola. Offering both comfort and investment potential, this home features a partly finished basement with a separate entrance, providing excellent opportunities for expansion or additional income. Prime Location: - Located in the highly sought-after Mineola School District - Just minutes from the QEW & Port Credit GO Station (20 minutes to Pearson Airport & downtown Toronto) - 5 minutes to Port Credit Village, the scenic waterfront, and Lake Promenade Sports Center Perfect for commuters and those seeking the ideal balance between urban convenience and suburban tranquility. Don't miss this rare opportunity schedule your private viewing today! (id:56248)
18 Stevensgate Drive
Ajax, Ontario
Brand New Legal Basement Apartment Never Lived In! Welcome to your modern retreat in Ajax vibrant Westney Heights area. This never-lived-in, freshly painted basement suite features 2 spacious bedrooms and 1 full 3 Pc bathroom, luxurious laminate flooring throughout, and a sleek kitchen equipped with stainless steel appliances, stove, white fridge, quartz countertops, and a stylish backsplash. Enjoy the convenience of in-unit laundry and your own private entrance. Just steps from DRT bus routes 224 and 227 for easy commuting, with Ajax GO Station and Airport/Durham transit connections nearby Families will appreciate an array of nearby schools: Ajax High School (Grades 9-12 large public school with French immersion) Notre Dame Catholic Secondary School (Grades 912) , and J. Clarke Richardson Collegiate sharing campus amenities . With local parks, shopping, restaurants, and essential services just moments away, this suite offers the perfect blend of privacy, comfort, and community access. (id:56248)
523 Soudan Avenue
Toronto, Ontario
Renovated detached home in Maurice Cody PS district. 3 bedrms, 2 bathrms, located on sunny south facing lot! Home was renovated back to studs in 2016. Legal front pad parking with right-of-way to detached garage that fits a small car. The finished basement has a side entrance. Steps to great schools, parks, TTC, shops and restaurants. (id:56248)
1110 Flanagan Trail S
Gravenhurst, Ontario
Over one acre of land is ready for you to build now, approx 290 feet of frontage with southern exposure facing the Severn River. Nestled in the scenic South End of Muskoka, you can enjoy boating on the river or take a brief ride to Sparrow Lake, admiring the stunning new and existing homes along the way. This incredible opportunity is not to be missed! Located on a private road, the property offers seasonal or year-round access through the Road Association, making it an ideal retreat for both summer and winter activities. It offers hydro service- installation date pending, and features completed blasting, driveway installation, and tree clearing. A level area at the waterfront ensures sunshine all day. Year round Road access, maintained by the road association for annual fee. A site plan from 2021 is available. Potential income opportunity, from a future Internet tower if desired. You'll enjoy the company of friendly year-round neighbors. Rare offering for private financing on vacant land so you can start creating the amazing waterfront lifestyle your heart desires. Image waking up and taking a dive off your own dock , boating, star gazing, in the beautiful Muskoka setting. (id:56248)
207 East 33rd Street
Hamilton, Ontario
Welcome to 207 East 33rd Street, Hamilton! Nestled in the sought-after Raleigh neighbourhood on Hamilton Mountain, this beautifully renovated 2-bedroom, 2-bathroom detached home offers over 1,430 square feet of finished living space. With driveway parking for 4+ cars, you'll never have to worry about space. Step through the front door and be greeted by a bright, inviting living room that seamlessly flows into a spacious kitchen. The kitchen, with its patio doors leading to a large rear deck, is perfect for entertaining friends and family. The main floor boasts a generously sized primary bedroom, a modern 4-piece bathroom, and a second cozy bedroom. Head downstairs to a fully finished, open-concept basement, ideal for a secondary suite or family room perfect for movie nights! Sleep easy knowing the AC and furnace are recently new as well. The lower level also offers ample storage, a convenient 3-piece bathroom, and laundry facilities. The backyard is fully fenced, providing privacy and easy access to the rear deck and driveway. Located just minutes from the Lincoln Alexander Parkway, Redhill Expressway, and a range of amenities, this home is perfectly positioned for convenience. Don't miss your chance, book your private showing today, because 207 East 33rd Street wont stay on the market for long! (id:56248)
6899 Bansbridge Crescent
Mississauga, Ontario
Beautiful Large Home In Lisgar. Fully Renovated High Quality Kitchen W/Tons Of Counter & Cupboard Space W/Large Island W/Breakfast Bar, Quartz Counters & New Stainless Steel Appliances . Breakfast Area With Walk-Out To Patio, Opened To Large Family Rm. Master Bedroom Offers A Lavish Ensuite W/Separate Soaker Tub And Shower. 2nd Bedroom Is Huge, Could Be Mistaken For The Master Bdrm. Two Bedroom Finished Basement W/ Separate Laundry and Kitchen, Basement Ent from Garage. (id:56248)
13 Old Onondaga Road W
Brant, Ontario
Brantford Opportunity Knocks! This charming 3-bedroom, 2-bath Bungalow combine with 7.43 acres land plus 4000 sqft office and warehouse plus 40000 sqft four season greenhouse, full of potential and ideal for families or investors. Two independent water/gas/hydro system make it easy to rent out each part. Built in 1970 and located in a mature, family-friendly neighbourhood, this property offers a unique blend of character and possibility. Step onto spacious foyer that sets the tone for the rest of the home. The main floor features a versatile bedroom perfect as a guest room, home office,. The bright and inviting family room offers the space with natural light ideal for relaxing or gathering after a long day. The oversized eat-in kitchen is the heart of the home, with plenty of room for memory-making. easy access to the backyard and is a great drop zone for shoes, bags, or pet gear. The deep lot offers a generous backyard perfect for kids, pets, entertaining, or gardening. the primary bedroom features a large closet, while the two additional bedrooms are spacious, bright, and offer great storage options. The unfinished basement/crawl space provides ample storage and has potential for future development. Located close to the new Costco, schools, parks, and shopping, this home combines convenience with classic charm. Don't miss your chance to make your next home! (id:56248)
24 Pickett Place
Cambridge, Ontario
Welcome to 24 Pickett Place, a truly exceptional Willowdale model by Mattamy Homes, offering an expansive 3,464 sq. ft. of upgraded living space on a rare 130-ft wide pie-shaped lot the only one of its kind in the highly desirable River Mill community. This impressive all-brick home features a striking 19-ft open-to-above foyer, 9-ft ceilings on both levels, pot lights, hardwood flooring, and over $50,000 in professional landscaping. The gourmet kitchen is equipped with built-in stainless steel appliances, a gas stove, quartz countertops, and a large breakfast area perfect for entertaining and everyday living. Upstairs, the spacious primary suite offers a private en-suite and a generous walk-in closet, providing a true retreat. The additional three bedrooms are all well-sized, each designed with comfort in mind, and two feature walk-in closets, with one enjoying direct access to a private bathroom. A large open loft provides the flexibility to create a fifth bedroom, home office, or media room tailored to suit your lifestyle needs .Set in a prime location, just minutes from Highway 401, you'll also enjoy easy access to Costco, Home Depot, Walmart, top dining spots, Kitchener Airport, Cambridge Memorial Hospital, and a nearby provincial park. Situated in a family-oriented community, this home offers proximity to scenic walking trails, top-rated schools, parks, and public transit. Seamlessly blending modern elegance with practical comfort and unbeatable convenience, this is the ideal home for growing families. (id:56248)
217 Mayfield Avenue
Waterloo, Ontario
Rare Find! Fully Renovated LEGAL Duplex, Turnkey - Positive cash flow, close to 3 Universities with 3+2 Bedrooms, 2 Modern Full Bathrooms & 2 Kitchens Detached bungalow situated on a large lot in a Family friendly Quiet avenue in the desirable Lincoln Heights/Glenridge neighborhood within the boundary of top-rated schools | Spacious Main floor features a Large Primary Bedroom with a walk-out to a deck overlooking the backyard perfect for relaxing outdoors | [The fully LEGAL Basement Apartment offers 2-Large Bedrooms + Additional large Office Room] | Over 2,000 sq ft of finished living space, plus a detached oversized garage, a long driveway with ample parking make this property a standout opportunity for Homeowners and Investors alike | "a VASTU-Compliant Home!" | The house currently rented for a base rent of $5,150/month to respectful, responsible university students who consistently pay on time and take excellent care of the property | No gimmicks, No offer date. (id:56248)
534 A Westmount Avenue
Toronto, Ontario
Well-Maintained Family Home in the Heart of the Vibrant Oakwood/Vaughan Neighborhood! This property is perfect for first-time buyers and features a spacious third-bedroom addition with a walk-out to the patio, currently used as a family/living room. It offers legal front pad parking and two separate entrances to the basement in-law suite. There are two full bathrooms and a large porch. Conveniently located, this home is within walking distance to Dufferin and just minutes from St. Clair and the new Eglinton Crosstown. It's close to public transit, amenities, schools, and shopping. The home is impressively spacious and has received numerous recent updates, including new electrical wiring throughout. There's great income potential from the basement!! (id:56248)
808 - 510 Curran Place
Mississauga, Ontario
Welcome to this bright and beautifully upgraded 1-bedroom suite in the highly sought-after PSV 2 Tower, right in the vibrant heart of Mississauga. Featuring 2 parking spots (tandem), this unit offers both luxury and practicality. Step into a sunlit, open-concept layout with 9-foot ceilings, sleek laminate flooring, and seamless flow throughout the spacious living, dining, and kitchen areas. The modern kitchen is a chefs dream, showcasing stainless steel appliances, quartz countertops, and contemporary finishes. Enjoy access to premium 5-star amenities, including a concierge, indoor pool, fitness centre, sauna, party and movie rooms, mini-golf, guest suites, and more. Everything you need, right at home.Located just steps from Square One Shopping Centre, Celebration Square, YMCA, Humber College, and top entertainment and dining options. With quick access to major highways (401, 403, 410, 407), commuting is a breeze. (id:56248)
2411 - 550 Webb Drive
Mississauga, Ontario
Spacious and filled with natural light, this freshly painted 2-bedroom + den condo in prime Mississauga offers over 1,050 sq. ft. of move-in ready living. Featuring crisp new flooring throughout, the open-concept layout includes a bright living and dining area, an eat-in kitchen, and a sun-filled solarium ideal as a home office or reading nook.Enjoy panoramic city views from large windows and a private balcony perfect for morning coffee or evening sunsets. The generous primary bedroom includes two large closets and a private ensuite, while the second bedroom offers a double closet and direct access to the sunroom.Additional features include ensuite laundry and low maintenance fees that cover all utilities. Residents also enjoy access to top-tier amenities: an outdoor pool, tennis courts, gym, concierge, party room, and ample visitor parking all in a highly sought-after neighborhood. (id:56248)
19 - 3472 Widdicombe Way
Mississauga, Ontario
Beautiful 2-bedroom, 2.5-bath townhome featuring a spacious & highly functional layout with an open-concept living area, an outdoor porch, 9-foot ceilings on the main flr, stainless steel appls, quartz countertops, one underground pkg space, and a children's play area within the complex. Conveniently located near Erin Mills, Credit Valley Hospital, & within walking distance to South Common Recreation & Community Center, Minutes away from the UFT Mississauga. (id:56248)
247 Elmhurst Crescent
Burlington, Ontario
Fabulous bungalow, on spectacular OVER-SIZED PREMIUM PIE lot in coveted Shoreacres of South Burlington, an area known for mature, tree-lined streets and top-ranked schools including Tuck Elementary & Nelson Secondary. At 0.318 Acres, 13,864 SF, (63 x 200 x 132 x 133 Ft,) this property on a quiet crescent just steps from the Lake, is one of the Largest Properties in this high-demand area! 1513 SF on Main Floor, & 1373 SF in the Basement, 3+1 Beds, 2.5 Baths, an inviting home with appealing neutral decor & thoughtful updates throughout. Main Floor features inviting Eat-in Kitchen, spacious Dining rm, Living rm with stone fireplace and large windows with lush tranquil back yard views, & added bonus of both a Mudroom (Side entrance), with cubbies & hooks to help with family organization! & a bright Sunroom for endless possible uses - office, playroom or yoga studio! A stunning back yard oasis with Salt Water Pool, towering cedars and lush Perennial Gardens is a gardeners paradise in a tranquil, private setting, without compromising a large lawn area - perfect for lazy summer days, family life and entertaining. Extensive Interlock Patio for dining and seating areas, sprinklers in front and back yards. Large Pool/Storage Shed, and the generous side yard has a Potting Shed & spacious BBQ area. Basement, a bright space, with large rooms offering multiple uses suit your lifestyle - Rec / Games / Sitting rooms, featuring large windows, recently updated with brand new Bath with walk-in shower, new carpet, freshly painted throughout, lots of storage and wine cellar. Furnace (2021), AC (2025).This uniquely large property is Move-in-Ready to enjoy your new home in a Premier South Burlington neighbourhood, one of Canadas top-rated cities! LOCATION - Lake, Marilus, Paletta, Schools, DT Burlington Waterfront, restaurants, shops, cycle / walking paths Hospital, GO, QEW. (id:56248)
2203 - 365 Prince Of Wales Drive
Mississauga, Ontario
Attention! Rarely Found Beautiful Penthouse 1+1 Located In The Heart Of Mississauga. 10 Feet Ceiling. Large Balcony With Fabulous S-E-W Views! Steps To Go/Public Transit, Living Art Centre, Sheridan College, Square One Shopping Centre, Ymca, Library, Bus Terminals, Restaurant. Mins To 401/403/Qew. Amenities: Gym, Basketball Court, Bbq, Terrace Gardening, 24Hrs Concierge. (id:56248)
Upper Unit - 33 Olympic Gate
Barrie, Ontario
Utilities, Wi-Fi, 2 garage parking plus 2 driveway tandem parking are included. Welcome to this beautiful and spacious modern detached home located in the sought-after southwest Barrie neighbourhood! Easy access to HWY 400, Go Station, and public transit. Minutes away from all shopping and amenities, including community centre. Rental application, photo ID, first & last, full credit report, employment & reference letters, pay stub please. (id:56248)
30 Misty Moor Drive
Richmond Hill, Ontario
Magnificent Home With Breathtaking View Of Golf Course & Ravine In Prestigious South Richvale. Freshly Painted, Lots of Potlights. Open Concept Living and Dining Room With Natural Sunlight. Quartz Countertop In Kitchen, Cozy Breakfast Area Walking Out to Newly Painted Huge Deck Overlooking Ravine. Spacious Master Bedroom Enhanced By A Large Ensuite Washroom. Beautifully Finished Walk-Out Basement W/In-Law Apt. Close To Hwy7 and Yonge, TTC, Go Train, Parks, Trails, Golf, Top Ranking Schools, Walmart, Home Depot, Restaurants etc. (id:56248)
694 Beman Drive
Newmarket, Ontario
Welcome to 694 Beman Dr, a beautifully maintained detached two-story home in the heart of Newmarket. This spacious residence offers 3 bedrooms on the freshly painted main floor, along with a finished basement featuring 2 additional bedrooms and a separate entrance ideal for rental income or multigenerational living. Highlights include an updated kitchen, a functional layout, and a private backyard perfect for relaxing or entertaining. Conveniently located near parks, schools, shopping, and transit, this home combines comfort, value, and versatility. please check the virtual tour! (id:56248)
14420 12th Concession
King, Ontario
On a rural country road, this 12.76 acre parcel offers a beautiful mature setting and has a small pond. In an area surrounded by custom homes, country estates and farms, this pretty piece of land has untapped potential. Currently in hay with a tenant farmer. Zoning appears to be Oak Ridges Feature (ORF) and permits a single detached dwelling. Buyer to perform due diligence. Fantastic location! Minutes to Highways 427, 9, 400, 27. 20 mins to Pearson Airport & 45 mins to Toronto. Please don't walk on the property without an appointment. (id:56248)
6625 3rd Line
New Tecumseth, Ontario
On a paved country rural road, this 10.25-acre parcel is rolling, enjoys views and is near amenities. Currently planted in soybeans. Zoning is Oak Ridges Moraine - Countryside - Rural Zone (ORM CS-RL) and permits a single detached dwelling. Buyer to perform due diligence. Fantastic location! Minutes to Highways 9, 400, 27 and 50. 45 mins to Pearson Airport & 1 hour to Toronto. Please don't walk on the property without an appointment. The property adjacent is also for sale. (id:56248)
1489 Tottenham
New Tecumseth, Ontario
On a paved road, this 17.88-acre, L-shaped parcel enjoys rolling hills with views. Currently planted in soybeans. Zoning is Oak Ridges Moraine - Countryside - Rural Zone (ORM CS-RL) and permits a single detached dwelling. Buyer to perform due diligence. Fantastic location! Minutes to Highways 9, 400, 27 and 50. 45 mins to Pearson Airport & 1 hour to Toronto. Please don't walk on the property without an appointment. The adjacent properties are also for sale. (id:56248)
Th27 - 271 South Park Road
Markham, Ontario
Location, Location, Location! Situated in the highly sought-after Commerce Valley, this corner townhome offers exceptional convenience just minutes from top global enterprises, highly ranked schools including Thornlea Secondary and St. Robert Catholic High School, and all major amenities. Boasting over 2,400 sq ft of total living space (including a finished basement per builder's floorplan), this bright and beautifully maintained home features 3 spacious bedrooms, including a primary suite with ensuite bath, plus an additional bedroom in the basement perfect for guests, a home office, or extended family. The open-concept layout is enhanced by abundant natural light, a modern kitchen with stainless steel appliances, and rich mahogany cabinetry, creating a warm and stylish environment ideal for everyday living and entertaining. Enjoy your mornings in the open kitchen with breakfast area, and unwind in the landscaped private backyard oasis. Additional highlights include ***2 underground parking spots**** with direct unit access, ***1 locker***, and proximity to parks, transit, and shopping. This home offers comfort, versatility, and a prime location a true gem in the heart of Markham. (id:56248)
5605 - 2920 Highway 7 Road
Vaughan, Ontario
Located on the 56th floor of the brand new CG Tower, this never lived home offers a stunning 2x bed and 2x bath unit with 1x parking included. Close to 900sqft with an enclosed balcony and beautiful unobstructed views, this unit is modern, spacious and offers many conveniences nearby including: VMC, TTC Subway, York University, Vaughan Mills Mall, Highway 400 & 407. (id:56248)
1431 Tottenham Road
New Tecumseth, Ontario
On a paved road, this 10.04 acres of rolling vacant land is currently planted in soybeans. Zoning is Oak Ridges Moraine - Countryside - Rural Zone (ORM CS-RL) and permits a single detached dwelling. Buyer to perform due diligence. Fantastic location! Minutes to Highways 9, 400, 27 and 50. 45 mins to Pearson Airport & 1 hour to Toronto. Please don't walk on the property without an appointment. The adjacent property is also for sale. (id:56248)
238 Main Street N
Newmarket, Ontario
2 Bedroom, 1 Bathroom Home In Central Newmarket. Large Property With Double Car detached Garage And Loft as Exercise room. Lots Of Parking. Convenient Access to Amenities, quiet area, Regional Health Center And Main Transportation (id:56248)
99 Burndean Court
Richmond Hill, Ontario
Exceptional Opportunity in Prime Richmond Hill! Nestled on a rare and expansive 1.2-acre lot surrounded by mature trees, this detached 4-bedroom home offers the perfect blend of privacy, potential, and prestige. Located in one of Richmond Hills most sought-after neighborhoods, this property is within close proximity to top-ranking public and private schools, making it ideal for families. Whether you are looking to rebuild your dream estate or explore development opportunities with potential to sever the land, this is a rare chance to invest in a high-demand area with unlimited possibilities. A true gem for builders, investors, or end-users seeking space, location, and value. (id:56248)
98 Lockyer Drive
Whitby, Ontario
Welcome to this beautifully upgraded Mattamy-built Freehold Townhome in the vibrant and family-friendly Whitby Meadows community! "Boasting 4 spacious bedrooms, 4 modern bathrooms, and parking for 4 cars", this move-in-ready gem comes with NO maintenance fees and is less than 4 years old. Step inside to discover an open-concept layout, stylish finishes, and a newly finished basement complete with a 3-piece bathroom, perfect as an in-law or guest suite, home office, rec room, playroom, or home theatre. The extended driveway comfortably fits 3 cars, making parking a breeze. Enjoy the ultimate convenience with: Top-rated schools, Steps to the bus stop, Minutes to Whitby/Ajax GO Station, Easy access to Highways 401, 412 & 407, Close to big box stores, Whitby Health Centre, Durham College, and Ontario Tech University. This home truly has it all - Location, Space, Upgrades, and Value. Don't miss your chance to own this exceptional property. A must see !!! (id:56248)
211 - 66 Falby Court
Ajax, Ontario
Beautifully Appointed 2+1 Bedroom Corner Unit Condo in the Sought-after 66 Falby Court, enjoying a Scenic and Sunny Northwest Exposure! Turnkey and ready to move in! Renovated modern Kitchen has Quartz Counters, Ceramic Backsplash, & Stainless Steel B/I Appliances, Huge Bright Living Room has Walkout to Cozy Open Balcony, Entrance has Closet & Storage Room, Formal Dining Room has Niche with Built-in Cabinet (could be 3rd Bedroom with closet), Primary Bedroom has Walk-in Closet & 3 Piece Ensuite, Bedroom 2 has closet, Ensuite Laundry has room for more Storage, No Carpet! Well Managed Complex Offers Outdoor Heated Pool(currently being repaired), Tennis Courts, Sauna, Library/Craft Room, Party Room, Underground Garage Tandem Parking for 2 Cars & Car Wash. All inclusive Maintenance Fees, Meticulously Maintained Building & Grounds. Walk To Rec Complex, Hospital, Medical Centre, Shops, Schools & Amenities. Pristine Through-Out! (id:56248)
16 Cottsmore Crescent
Markham, Ontario
Great Location. 5 Minutes Walk To Pacific Mall. High Ranked Highgate & Milliken Mills School Zone. Backing Onto Highgate Park! Updated Kitchen W/ S.S. Appliances. Quartz Countertop, Lots Of Pot Lights. Hardwood Floor Through Out. Finished Basement. No Sidewalk, Extra Long Driveway Can Park 4 Cars. Steps To Schools, Library, Supermarket, And Restaurants. (id:56248)
7 - 150 Logan Avenue
Toronto, Ontario
Step into luxury in this brand new, rare 1+Den hard loft spanning 708 sqft at 150 Logan Ave. Showcasing heritage brick walls, exposed pipes, and soaring 16-ft ceilings, this unique space blends industrial charm with modern design. The functional layout features a welcoming entryway and a sleek kitchen equipped with built-in Fisher & Paykel appliances. Enjoy a spacious center island perfect for cooking and entertaining, plus ample storage. Includes 1 ensuite full bathroom and a separate powder room, ideal for guests. South-facing windows fill the unit with natural light, while custom wall and ceiling lighting enhance the upgraded flooring and built-in closets, offering both style and function. (id:56248)
54 Elmartin Drive
Toronto, Ontario
RARELY OFFERED, Fully Renovated Residence With In-Law Suite And Income Potential! This Home Is Situated On An Oversized Pie-Shaped Lot In A Quiet, Family-Friendly Neighbourhood. This Thoughtfully Redesigned Residence Offers 4+3 Beds, 4 Full Baths & An Incredibly Versatile Layout With 5 Separate Entrances Including A Main Entry, Side Walk-Up & 3 Walkouts ( Two From The Ground Level & One From The Kitchen Patio), Making It Ideal For Multi-Generational Families Or Investors Seeking Strong Rental Potential.Inside, The Home Showcases Designer Finishes At Every Turn. All Levels Are Adorned With 7-Inch Wide, Inch Thick White Oak Hardwood Flooring, Complemented By Smooth Ceilings, All-New Lighting, And A Fresh White Palette That Enhances The Natural Light. Youll Find Two Completely Custom Kitchens Featuring Quartz Stone Countertops, Soft-Close Cabinetry, Sleek Black Hardware & A Full Suite Of Brand-New Stainless Steel Appliances. Quartz Stone Counters Carry Through To All Four Bathrooms And Three Custom Laundry Areas, Each Outfitted With Modern Built-Ins & Brand-New Washers And Dryers.Two Of The Bathrooms Feature Custom Black Metal-Framed Glass Shower Panels, Adding A Sophisticated Touch To The Modern Finishes. The Layout Includes Spacious Living / Dining Areas, Elegant Light Fixtures, Stylish Millwork & A Large Cold Room On The Lower Level Perfect For Additional Storage All Working Together To Create A Warm, Cohesive Feel Throughout.Outside, The Upgrades Continue With A Newer Roof, Striking Black-Framed Exterior Windows And Doors, New Soffits, Eavestroughs, And Garage Door, As Well As Modern Aluminum Railings, A Brand-New Fence, And Fresh Landscaping All Contributing To Strong Curb Appeal And Long-Term Value.This Move-In Ready Home Is Perfectly Located Just Minutes From Agincourt GO Station, Highway 401, Scarborough Town Centre, Kennedy Commons, Parks, Schools & Everyday Amenities. A Truly Exceptional Opportunity In A Prime Toronto Location. (id:56248)
643 Line 7 Road
Niagara-On-The-Lake, Ontario
Charming 14.5-Acre Rural Retreat in Niagara-on-the-Lake.Escape to your own private sanctuary with this picturesque 14.5-acre property nestled in the heart of Niagara-on-the-Lake. Surrounded by mature trees and natural beauty, this peaceful retreat offers the perfect blend of tranquility and convenience.The charming bungalow features 3 spacious bedrooms, 2 full bathrooms, a cozy living area with large windows framing the serene views, and a bright, open-concept kitchen ideal for entertaining. Whether you’re looking to enjoy nature, or simply find peace and quiet just minutes from world-class wineries and historic Old Town, this property offers endless possibilities.Enjoy rural living at its finest with easy access to amenities, schools, shopping and highways. A rare opportunity to own a piece of paradise in one of Ontario’s most desirable regions. (id:56248)
80 Crossovers Street
Toronto, Ontario
Welcome to this beautifully renovated 3 storey home, much larger than it appears featuring over 2,200 square feet above grade plus a finished basement. 3 spacious bedrooms and 4 bathrooms, this is the largest model layout semi-detached in the Upper Beach Estates along with a 2-car garage. The contemporary renovated kitchen offers stainless appliances, large stone countertop eat-in and generous storage. The open concept main floor is perfect for entertaining with hardwood floors, 8 seat dining, main floor family room, a powder room and walkout to the newly updated private back patio. The second level offers a bright media room that could easily be a 4th bedroom or an incredible home office, along with a sundeck and upstairs laundry. The third level primary retreat offers a newly renovated primary ensuite, walk-in closet, additional bedroom with ensuite and walk-in closet and additional sundeck. The finished lower level boasts a large rec room with high ceilings, pot lights, currently used as a full gym, that could also be an additional bedroom or family space, along with plenty of storage. Only steps to Danforth GO Station, with 1 stop to Union, and Main TTC subway. Walk to all the shops, cafes and incredible restaurants the Beach has to offer. Located in the highly desired Adam Beck and Malvern school districts, 80 Crossovers is ready for you to call home. (id:56248)
80 Eagleview Crescent
Toronto, Ontario
Welcome to 80 Eagleview Crescent Beautifully Renovated Home on a Rare Pie-Shaped Lot!Located in a quiet and desirable pocket near Warden & Steeles, this spacious 4-bedroom detached home sits on a premium pie-shaped lot with an extra-wide backyard perfect for entertaining or gardening. Recently upgraded from top to bottom: brand new solid hardwood flooring throughout, fresh paint, modern light fixtures, refinished staircase, updated bathrooms, and more. Walking distance to TTC, top-ranked schools, shops, parks, and quick access to Hwy 401/404. A true turnkey home you dont want to miss!. Walking distance to TTC, top-ranked schools, shops, parks, and quick access to Hwy 401/404. A true turnkey home you dont want to miss!a finished basement perfect for extended family or rental potential. (id:56248)
29 Dromore Crescent
Hamilton, Ontario
2 1/2 STOREY WESTDALE CLASSIC ON MATURE, TREELINED CRESCENT. AMAZING USE OF SPACE ALLOWS FOR7TH BEDROOM ON MAIN FLOOR. BSMNT APT W/KITCHENETTE, LUXURY BTH, LIVRM & WALK-IN CLOSET.ATTIC LOFT FEATURES MASTER BEDROOM. Main floor and above are vacant. One month to month tenant in the basement. (id:56248)
39 Meadowlark Drive
Hamilton, Ontario
Welcome to 39 Meadowlark This spacious and affordable 4-bedroom semi-detached home is the perfect place to start your next chapter. Offering over 1,600 sq ft of living space (not including the basement!) is ideal for first-time buyers or a young family looking for room to grow. Step into the bright and airy living room, filled with natural light from the large front window. The eat-in kitchen flows seamlessly into a generous family room, featuring a cozy wood stove and walk-out to your private backyard. The oversized detached garage, offering extra storage or workshop potential. Upstairs, you’ll find four bedrooms and a full 4-piece bath, while the partially finished basement adds even more flexibility with a gas fireplace and 3-piece bath. All this in a convenient location close to schools, shopping, parks, and bus routes This home offers an abundance of space to settle in and grow! Don’t miss your opportunity to make it yours! (id:56248)
346 Dundurn Street S
Hamilton, Ontario
Kirkendall Investment Opportunity. Mixed Use Property comprised of 2 Buildings on a high visibility corner lot with 2 Retail Units, Patio, 2 bedroom apartment and off street parking for 3 cars. The property has a Dundurn Street South frontage of 61 feet and Aberdeen Avenue frontage of 94 feet. Fully tenanted with stable long term tenants. NOI $78,000. Superb west Hamilton location. Excellent future development possibilities. Can be purchased with the adjacent property at 428 Aberdeen (see MLS® Number: 40743188) (id:56248)
424 Aberdeen Avenue
Hamilton, Ontario
Investment and Future Development Opportunity in West Hamilton's Kirkendall neighborhood. Corner Mixed Use Property offering a combined 4950 sq. ft. over 2 buildings offering 2 Retail Units, a 2 Bedroom Apartment, a retail Patio and off street Parking for 3 cars. PLUS a 1630 sq. ft. 2.5 storey Detached House with Mixed Use Zoning offering private side drive, main floor commercial/retail unit and 2nd/3rd floor Residential Apartment. The combined parcel has an Aberdeen Avenue frontage of 130 feet and a Dundurn Street South frontage of 61 feet. Occupied by stable tenants. Current NOI $86,000 with vacant office unit. This listing includes 3 municipal addresses 346 Dundurn Street South and 428 Aberdeen Avenue. See also 346 Dundurn St. South listing at MLS® Number: 40742658 Superb west Hamilton location. (id:56248)



