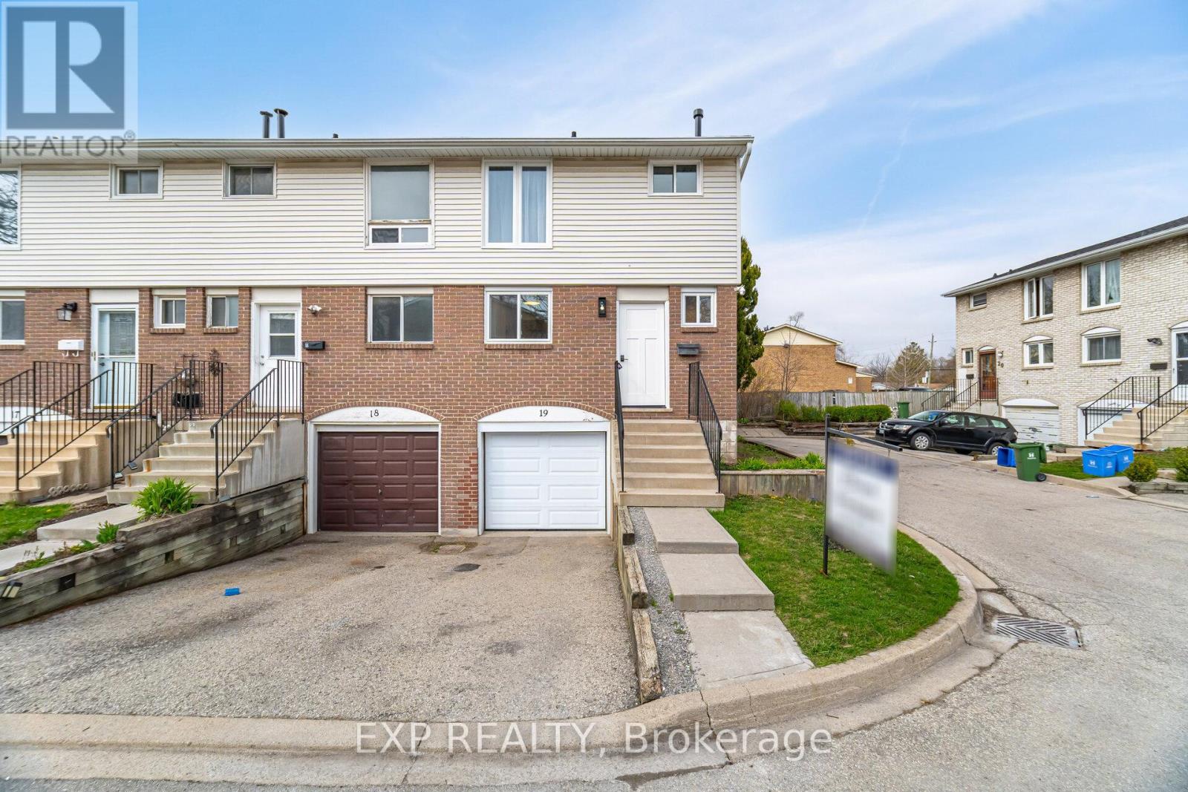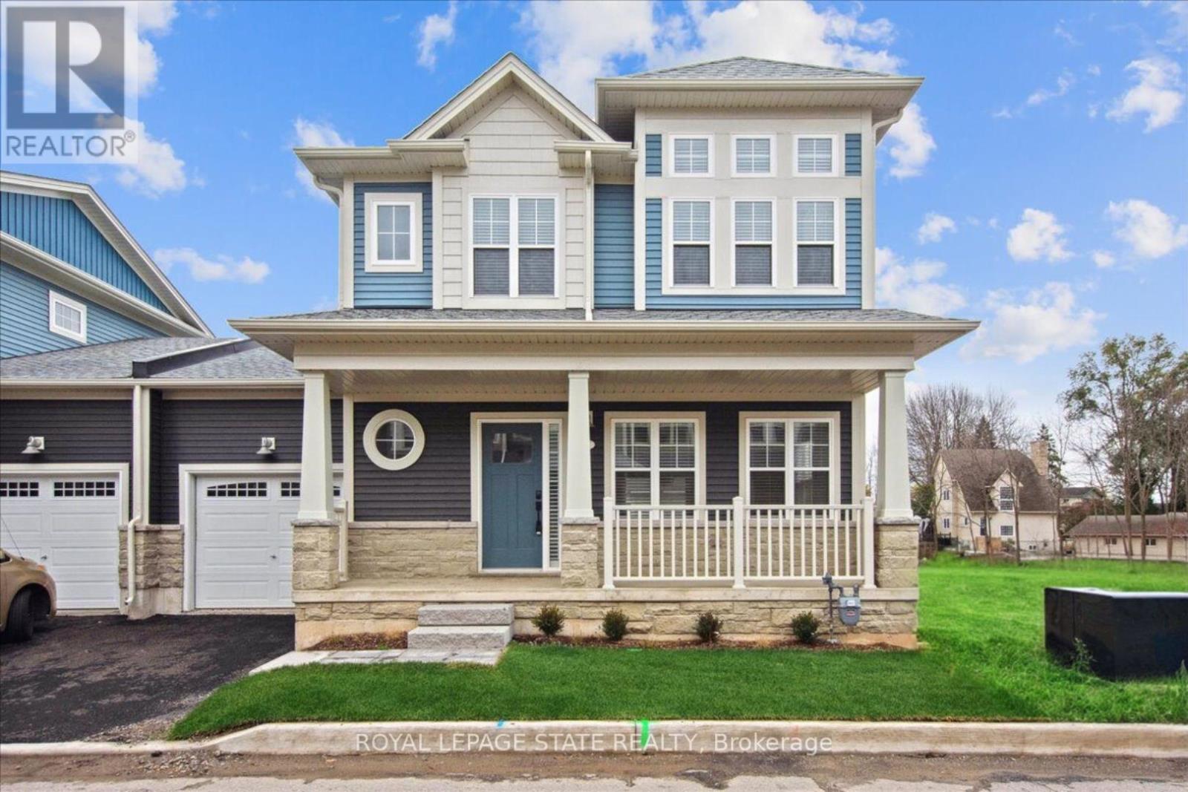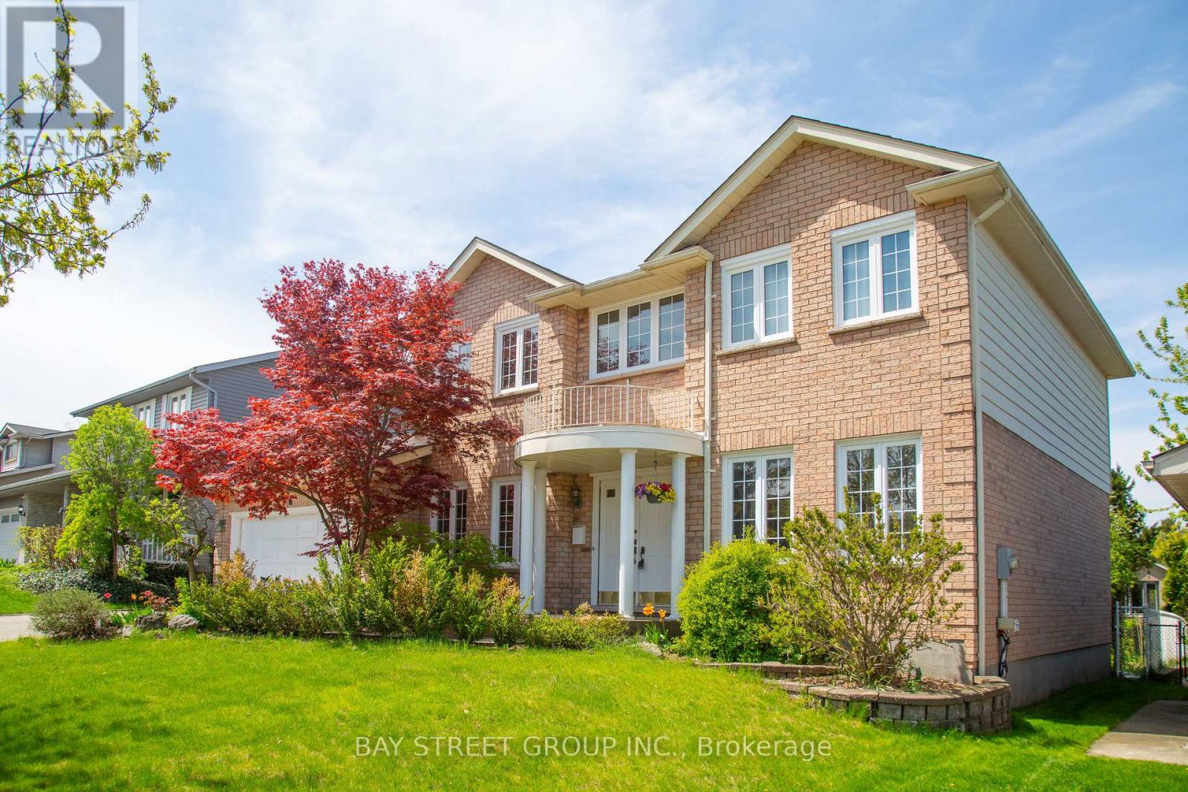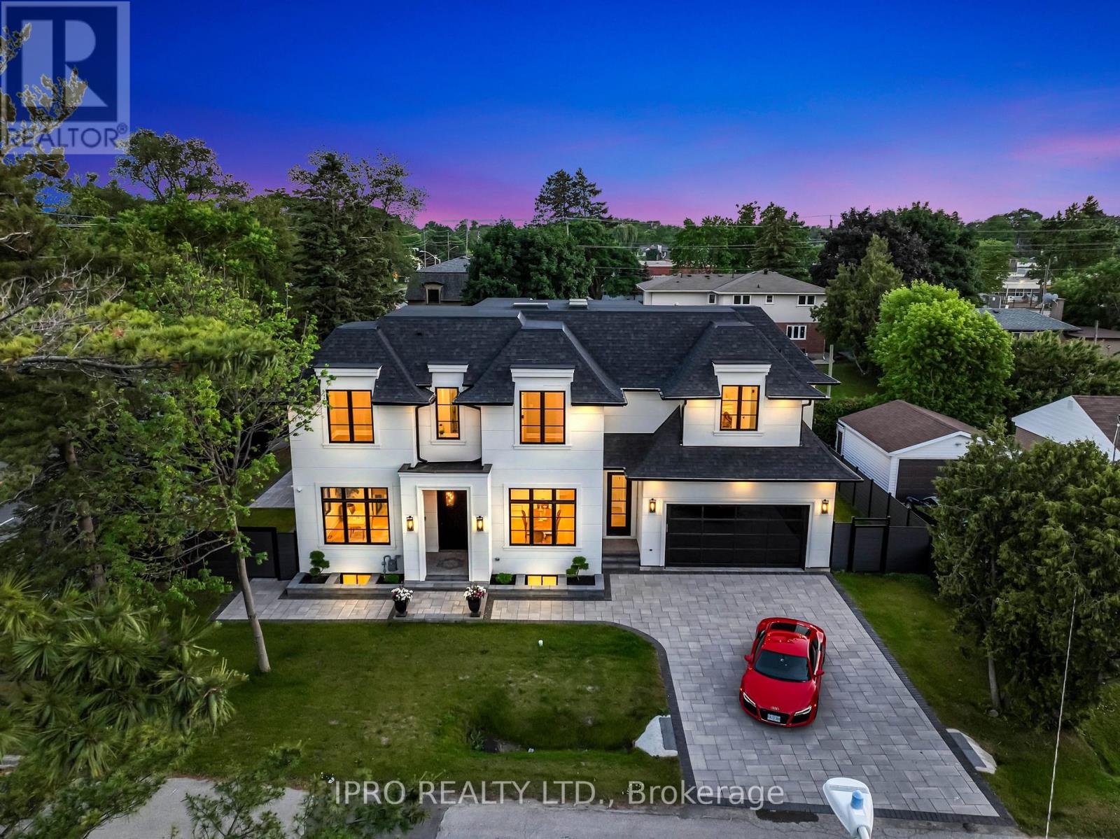192 Myers Road
Cambridge, Ontario
Welcome to this exceptional property at 192 Myers Road that offers the perfect combination of modern upgrades, functional space, and outdoor enjoyment. Situated on a beautifully landscaped 1/3 acre lot, this home features a fully refinished basement with a separate entrance, offering excellent potential for an in-law suite or private guest quarters. The main level showcases an updated kitchen with contemporary finishes, along with tastefully renovated bathrooms that add a fresh, stylish touch throughout the home. Upgraded lighting fixtures illuminate each room, enhancing the warmth and character of the space. Outdoors, the property truly shines with beautiful concrete work around the property and an impressive driveway providing parking for 15+ vehicles ideal for extended family, guests, or recreational toys. Enjoy summer days in the on-ground pool or relax year-round in the hot tub, or cook up a feast with the outdoor kitchen featuring a pizza oven, all set within a private, tree-lined yard. A heated shop adds incredible value for hobbyists, car enthusiasts, or anyone in need of extra workspace. This home is the perfect blend of comfort, practicality, and luxuryan ideal choice for growing families or multi-generational living. (id:56248)
15 - 3300 Culp Road
Lincoln, Ontario
Come live the easy life in the heart of Vineland while living amongst the vineyards and many wineries! This immaculate town home is meticulous with many amazing upgrades which include engineered hardwood flooring, lighting, natural gas BBQ hook up, quartzite countertops, shiplap accent and barn board accents and upgraded taps and lighting! You will love the amazing open concept feeling in this bungaloft with main floor primary bedroom with ensuite with shower and double sinks and large walk in closet too! The upper loft is a great space to stay in the action of the home! This home offers a little a bonus of a third bedroom or office area with skylights just off the loft area! Convenient main floor laundry with some added cabinets helps for extra storage! This is a must see home and Vineland is a quant little town to explore and live within the beauty of Niagara! Commuters don't be shy this is easy hwy access too! (id:56248)
19 - 120 Quigley Road
Hamilton, Ontario
Welcome 120 Quigley Road Unbelievable value! A Stunning, Turnkey End Unit!Step inside this newly updated, end-unit townhome and experience true pride of ownership. Updated top to bottom with high-end finishes, this home is the definition of move-in ready. The standout feature is the custom-designed kitchen, thoughtfully crafted with no expense spared showcasing a gorgeous quartz slab countertop and matching backsplash, and premium KitchenAid appliances for a sleek, chef-worthy space.The open-concept living and dining areas are flooded with natural light, offering a fresh, contemporary feel. The finished basement provides even more living space perfect for a family room, home gym, or home office. Enjoy the convenience of an independent laundry room, making daily chores a breeze.Step outside to your maintenance-free, private fenced backyard ideal for entertaining, gardening, or simply relaxing in your own personal oasis. Being an end unit, you'll appreciate the added privacy and peaceful atmosphere.Located in a welcoming, family-friendly neighborhood, you'll find everything you need just minutes away great schools, parks, shopping centers, public transit, and easy access to the Red Hill Valley Parkway for commuters. Outdoor enthusiasts will love being close to the Niagara Escarpment trails, lush green spaces, and the beauty of the waterfront.This is a rare opportunity to own a fully upgraded, stylish home in a prime Hamilton location. Don't miss your chance schedule your tour today and find out why this home is turning heads in Hamilton! (id:56248)
11 Cyclone Way
Fort Erie, Ontario
Spectacular Coastal design by Marz Homes offering the privacy of a link home, attached to the neighbor only at the "double" tandem 38 ft garage. Situated right beside the neighborhood parkette, clubhouse, pool, and pickle ball court for added convenience and view. You'll love the abundance of main floor windows allowing for tons of natural light. Upgraded kitchen with granite counters, island and stainless-steel appliances, easy maintenance vinyl plank flooring, 3 generous sized bedrooms including a 10 ft high spare bedroom with transom windows. 2.5 baths with quartz counters and double sinks in ensuite, convenient bedroom level laundry, custom blinds throughout, and a fully finished basement completed by the builder. (id:56248)
976 Griffith Street
London South, Ontario
A dream home in the Byron Somerset neighborhood, a highly desirable and family-friendly community known for its peaceful environment and natural beauty. Just steps away from one of the best-rated Byron Somerset P.S. ( Elementary) and the prestigious STA ( High school). The house is nestled among the best sports facilities and landscapes, including Boler SKI mountain, Byron Sport Complex, Storybook Garden, and Springbank Park. This beautiful 2-story house features 4+1 bedrooms and 4 bathrooms, and a finished basement. The spacious master bedroom comes with a big lookout window, an ensuite bathroom, and a walk-in closet. The main floor offers ample space with a large hardwood floor living room, a formal dining room and breakfast area, a 2-piece bathroom and a convenient laundry room, a cozy family room equipped with a gas fireplace, and a beautiful over-view window for the back yard. The open-concept kitchen is a stunning blend of elegance and functionality, with high-end stainless-steel appliances, plenty of cabinet space, and a polished, upgraded marble countertop. A well-lit office provides convenience for working from home. The basement features a large, fully finished great room and a 2-piece bathroom, making it an excellent space for family gatherings and entertainment. Additionally, it offers a spacious storage area and a well-sized workshop room. A beautifully landscaped yard with a well-maintained garden and a new deck with a gazebo. The whole house has completed many extensive renovation and upgrades: All PVC Windows(2020-2024), Hardwood floor(2019), Roof(2014), Kitchen marble counter tops(2015), Kitchen sink(2024), Range Hood(2020), Washers and Dryers(2020), Stove(2020), Refrigerator(2020), Ceiling lights upgrades(2025), professional painting on the entire wall(2025). Don't miss this opportunity, schedule your private showing today, it won't last long! (id:56248)
910 - 132 Berkeley Street
Toronto, Ontario
One32 Offering 2 Months Free Rent + $500 Signing Bonus W/Move In By July 15. Lovely Studio W/Juliette Balcony. Laminate Flooring, Quality Finishes & Professionally Designed Interiors & Ensuite Laundry. Amenities Include Party Rm, 24 Hr Fitness, Library With Fplce, Bus.Centre, 5th Floor Terrace W/BBQ & Garden, Visitor Pkg, Bike Lockers, Zip Car Availability. Heart of Downtown Just Blocks From George Brown, St. Lawrence Market & Distillery District. (id:56248)
61 Hamilton Street
St. Catharines, Ontario
Step into a world of possibility at 61 Hamilton Street, where your aspirations come to life in this beautifully designed home. The heart of this residence is the chef's dream kitchen, boasting sleek navy cabinetry, stainless steel appliances, and warm wooden floors that invite culinary creativity and social gatherings.Natural light floods the living spaces, creating an ambiance of warmth and tranquility. The two living rooms offer versatile areas for relaxation, entertainment, or a home office, adapting to your lifestyle needs. Imagine curling up with a book by the window or hosting friends for memorable evenings.The serene bedroom, bathed in soft light, provides a peaceful retreat at day's end. With two impeccably designed bathrooms, including a luxurious glass-enclosed shower, your daily routines become moments of indulgence.This home's thoughtful layout maximizes every inch of its 15.6 m, with the charm of two floors connected by elegant staircases. The blend of modern amenities and classic touches, like the cozy basement living area, creates a unique living experience.Located in vibrant St. Catharines, this property offers the perfect balance of urban convenience and residential calm. Here, you're not just buying a house; you're investing in a lifestyle that nurtures your ambitions and enhances your daily life. Welcome home to 61 Hamilton Street where your future unfolds in style and comfort. (id:56248)
176 Waneta Drive
Oakville, Ontario
Live just steps from Lake Ontario in prime Southwest Oakville. This luxurious custom-built residence is perfectly situated on a fully Landscaped PREMIUM CORNER LOT, an extra-wide driveway with premium aluminum tinted glass garage doors & fully fenced yard w no sidewalk offering over 4,930 SQ. FT. of curated luxury living space.Step through a grand entry with a 9 FT statement door into a dramatic foyer, setting the tone for a warm aesthetic. A MAIN FLOOR OFFICE with expansive windows and a glass wall offers a serene workspace filled with natural light. The sun-drenched great room features SOARING 21-FT CEILINGS and a striking floor-to-ceiling FLUTED STONE FIREPLACE, delivering a bold architectural statement while maintaining a clean, minimalist ambiance. SKYLIGHTS and decorative ceilings with COVE LIGHTING add layers of texture and light throughout. Entertain effortlessly in the SEPARATE FORMAL DINING ROOM, which flows to your Pantry/Servery space with CUSTOM SHELVING, into the heart of the home, an expansive designer kitchen with a large WATERFALL ISLAND, floor-to-ceiling custom cabinetry, WOLF & THERMADOR integrated appliances, and DUAL WALKOUTS to the backyard. The outdoor space features a COVERED PORCH AREA equipped with an outdoor speaker system, fan, and potlights, perfect for enjoying your morning coffee or hosting large gatherings.The upper level offers 4 generously sized bedrooms. The primary retreat boasts a spa-inspired 5-piece ensuite with a freestanding soaking tub, HEATED FLOORS, double vanity, and TWO LARGE CUSTOM WALK-IN CLOSETS.The FINISHED WALK-UP basement offers exceptional versatility with a large recreation area, a BUILT-IN WET BAR w WINE FRIDGE, WINE ROOM, 2 guest bedrooms, a full BATHROOM, and a Walk-Out to a Covered Porch.Just minutes from Top Rated Schools Including St. Thomas Aquinas Catholic Secondary School, Appleby College, W.H. Morden Public School, Morden Park, Downtown Oakville, Old Oakville, Fortinos, the QEW, scenic parks, and more. (id:56248)
117 Harbourview Crescent
Toronto, Ontario
EXECUTIVE TOWNHOME NESTLED IN THE SOUGHT AFTER HARBOUR VILLAGE ENCLAVE AT PARKLAWN & LAKESORE AREA. EXCELLENT PROPERTY FOR A CORPORATE RELOCATION AND/OR YOUNG FAMILY. GREAT FOR ENTERTAINING. NINE FOOT CEILINGS ON MAIN FLOOR. TWO WALK OUTS TO LARGE DECKS. TWO HUGE BEDROOMS, EACH WITH THEIR OWN ENSUITE BATH. PRIVATE PARKING WITH GARAGE ACCESS FROM WITHIN THE HOME. LOCAL PARK WITH PLAYGROUND, TENNIS COURTS, TRAILS & NEARBY RAVINE & DOG PARK. LOCAL SHOPS, RESTAURANTS, TRANSIT AND WATERFRONT ARE ALL JUST A SHORT WALK AWAY. (id:56248)
1311 - 385 Prince Of Wales Drive
Mississauga, Ontario
Welcome To Unit 1311 At 385 Prince Of Wales Dr! This 2 Bedroom, 2 Bathroom Corner Suite Is Located In The Heart Of Mississauga. Modern Kitchen With S/S Appliances And Breakfast Bar. Features Open Concept Living/Dining Area And Spacious Bedrooms, Walkout To Private Balcony And Large Windows Throughout. Within Walking Distance To Sheridan College, Library, YMCA And Square One Shopping Center. Easy Access To Public Transit, Go Station And Highways! Extras: S/S Kitchen Appliances Include Fridge, Stove, Microwave/Range, Dishwasher. Stacked W/D. 1 Locker & 1 Parking. 5 Star Amenities Include 24Hr Concierge, Gym, Indoor Pool, In/Outdoor Hot Tub, Games Room, Theater, Virtual Golf & More! (id:56248)
58 Meadowcrest Lane
Brampton, Ontario
Only Main & Upper Levels Included (Basement Rented Separately) Welcome to this bright and spacious 4-bedroom, 3-bathroom detached home in a prime Northwest Brampton neighborhood! Featuring a functional layout with a large living room and a separate family room, this home offers plenty of space for comfortable family living. The second floor boasts four well-sized bedrooms, including a primary bedroom with a 4-piece ensuite, plus another 4-piece main bath. A convenient powder room is located on the main floor. Enjoy a newly installed stove in the kitchen and a brand-new laundry room located on the second floor for added convenience. The tenant will be responsible for 2/3 of all utilities. The main/upper tenant has exclusive use of and responsibility for maintaining the front and back yards, perfect for relaxing or entertaining outdoors. Just a few minutes' walk to a public school, library, and Mount Pleasant GO Station. A perfect home for families seeking space, comfort, and a great location. Some photos are virtually staged for illustration purposes only. (id:56248)
362 Beechdrops Drive Unit# Lower
Waterloo, Ontario
Discover your new home in this beautifully renovated 1-bedroom, 1-bathroom basement unit with a separate entrance, offering 800 square feet of modern living space. Perfect for a single professional or couple, this unit features: Spacious Layout: Large living area and well-appointed kitchen Modern Amenities: In-unit washer and dryer, 1 dedicated parking space Utilities: Wi-Fi included; tenant responsible for 30% of all utilities Prime Location: Situated in the desirable Vista Hills area, close to Costoc, parks, schools, shopping, foodbasics This bright and airy unit is move-in ready with contemporary finishes. Don’t miss out on this fantastic rental opportunity! (id:56248)












