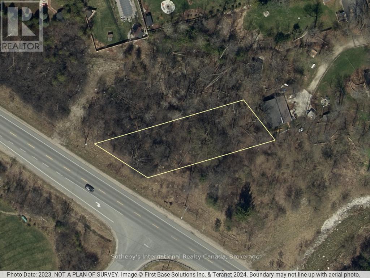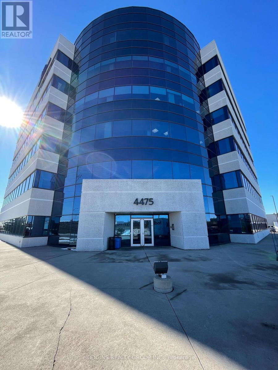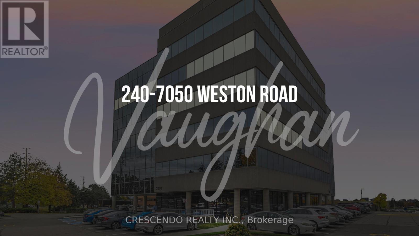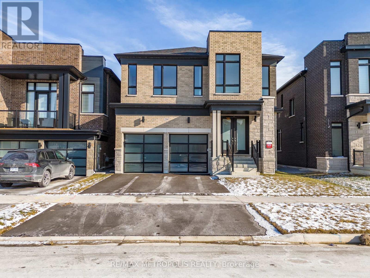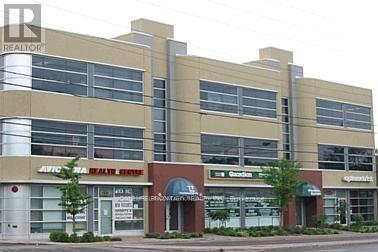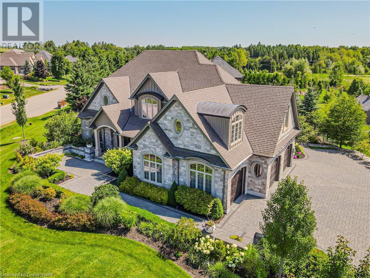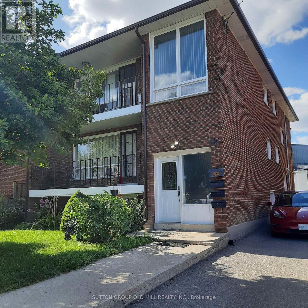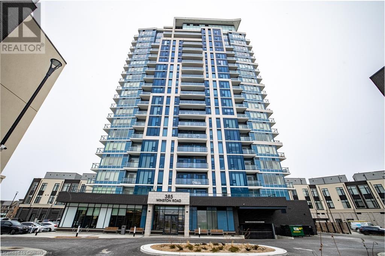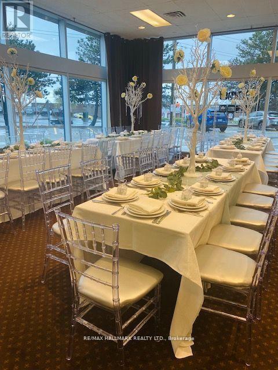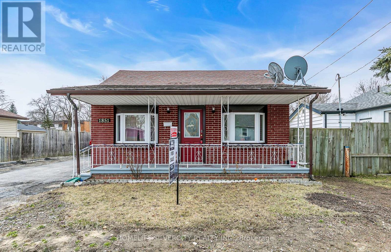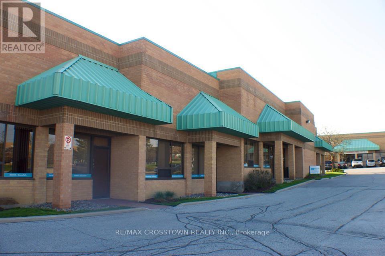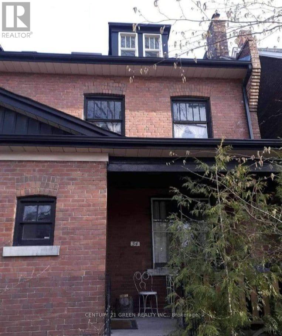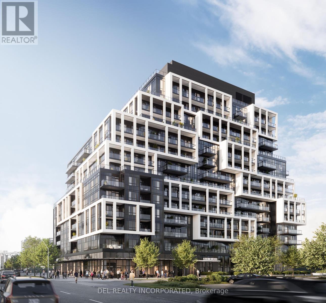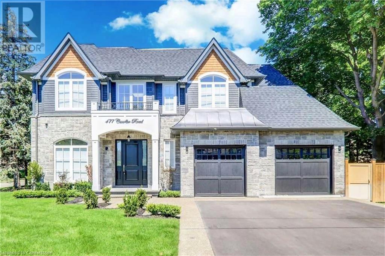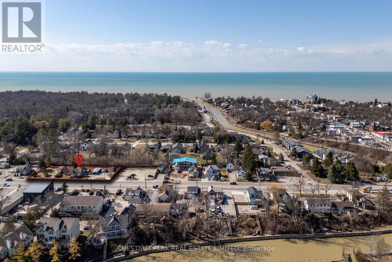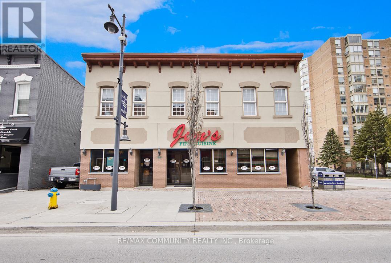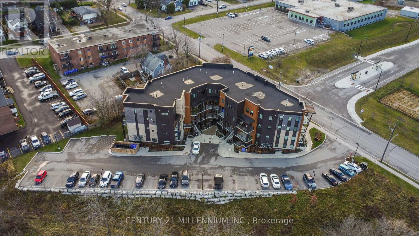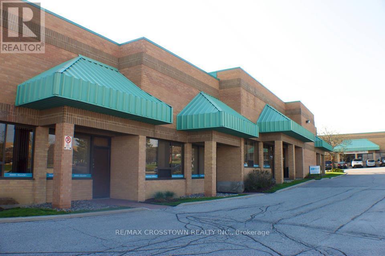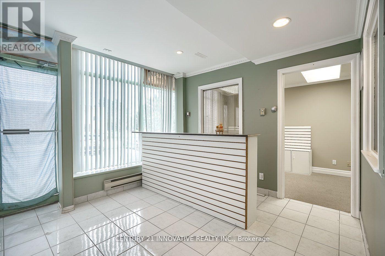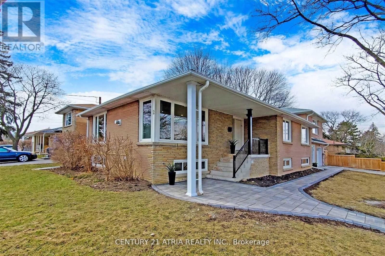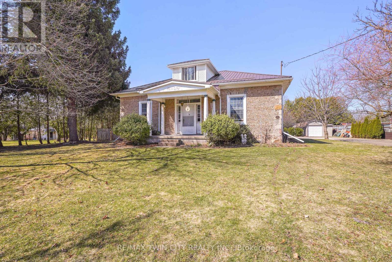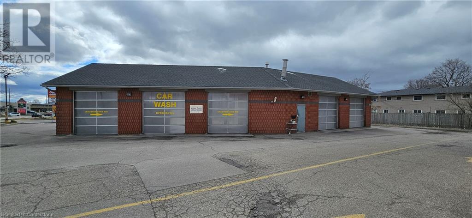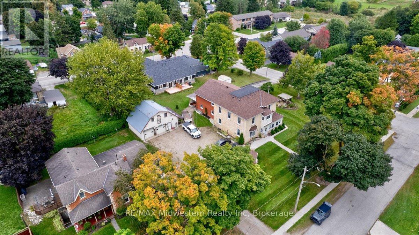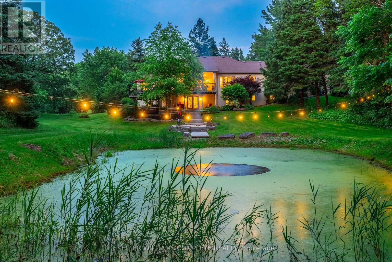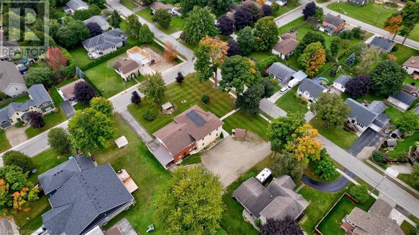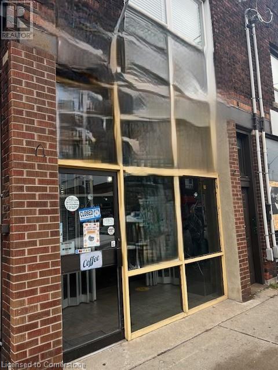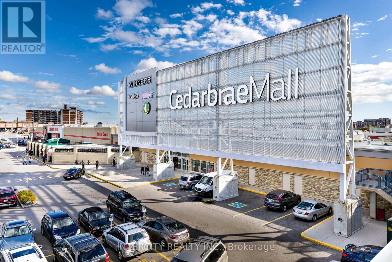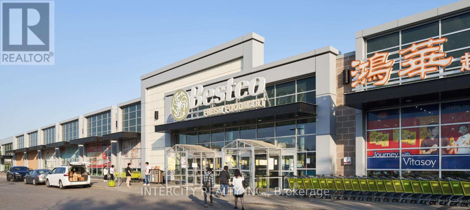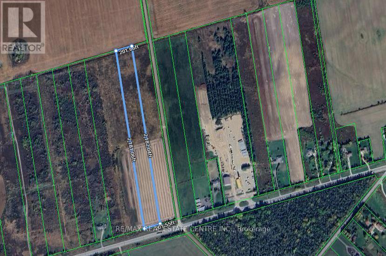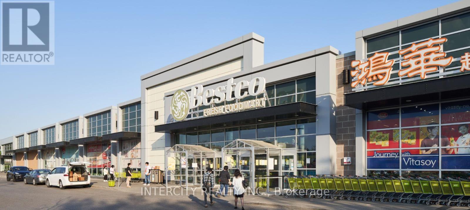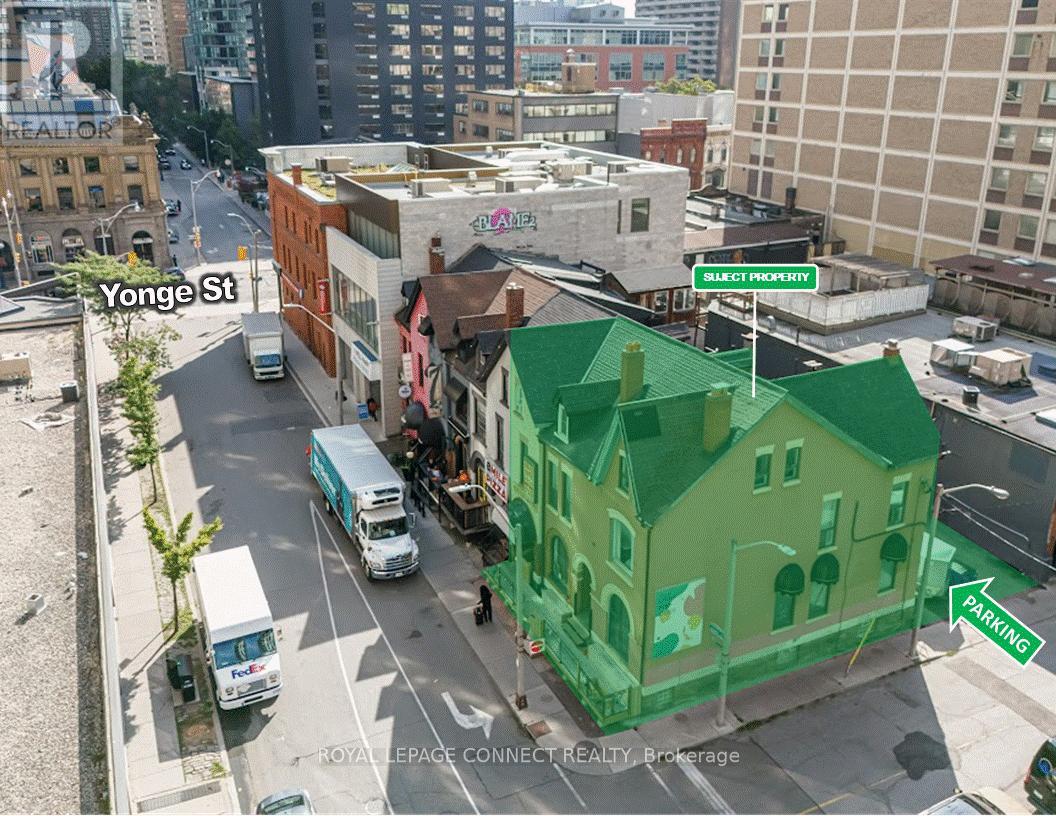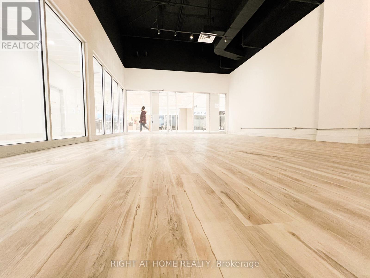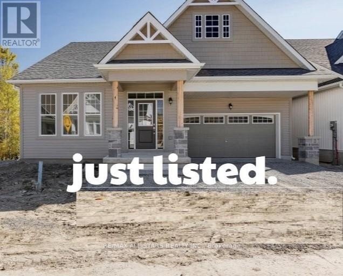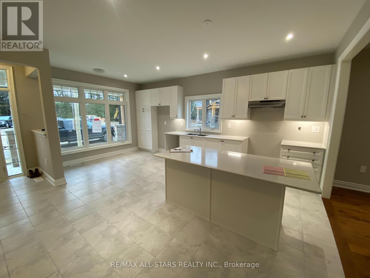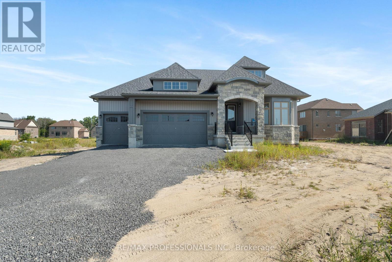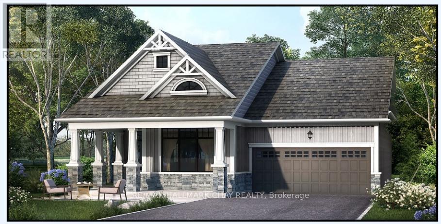9736 Beachwood Road
Collingwood, Ontario
Residential building lot located minutes to beaches, shopping, trails, skiing and golf. Located on the north side of Beachwood Rd. in east end of Collingwood. Build approx. 2000 sq. ft. footprint dream home (per floor) + crawl space. Buyer to confirm building envelope. Entrance permit has been received from MTO for shared entrance driveway off 9742 Beachwood. MTO Land Use Permit and Zoning Certificate from Town have been received. Property is ready for applying to town/NVCA for building permit. Septic permit. NVCA & Town permits to be requested and paid for at Buyer's expense. All development fees, water levys and building permits to be paid by Buyer. Environmental impact study, as well as geotech report have been completed and are available to serious inquiries. (id:56248)
200 - 4475 North Service Road
Burlington, Ontario
Extremely professional 'Class A' office space for lease. Building under new ownership and management. Convenient transportation links, located directly off Of HWY QEW, with 403 near by. Units of many various sizes available. Whether you are moving, downsizing or looking to expand, Landlord is willing to get creative to meet your unique requirements. (id:56248)
200 - 10 Plastics Avenue
Toronto, Ontario
Welcome to 10 Plastics! Located in a prime Toronto area, this premium property offers modern, spacious units with high-end amenities?perfect for service providers looking to elevate their business. Designed to impress both clients and staff, 10 Plastics is home to a vibrant mix of tenants, including a yoga studio, hair salon, beauty spa, caf/juice bar, and professional offices. This is your opportunity to join a thriving community in an ideal setting! **EXTRAS** Rent Includes TMI, HST Not Included (id:56248)
240 - 7050 Weston Road
Vaughan, Ontario
Suite in prestigious office building, featuring bright & open professional office space with 5 offices & boardroom. Many other business professionals located in building nearby. Great location near Highways 400/407 ETR & Steeles Ave West. Next to TTC Bus stop and minutes away from Vaughan Subway. Ample surface parking available. **EXTRAS** Appointments available during normal business hours (9-5pm Mon-Fri). Professional office use only. Tenant pays hydro usage, T & O inclues Janitorial, HVAC, and Light Maintenance. (id:56248)
294 Wesmina Avenue
Whitchurch-Stouffville, Ontario
Welcome To This Modern Luxury Home Built By DECO Homes In The Prime Area Of Stouffville Boasting A Practical Spacious Layout & Situated On A Premium Lot. This Gorgeous Sun-filled Home Offers The Perfect Blend Of Space & Comfort. Spacious First Floor Layout Offers A Grand Room Suitable For A Living or Dining Area, An Office, An Open Concept Family Room With Coffered Ceiling, Large Windows & Fireplace, A Large Eat-In Kitchen With An Oversized Island & Combined With A Vibrant Breakfast Area. Second Floor Offers A Grand Hallway, Four Spacious Bedrooms Each With Their Own Appointed Bathrooms. The Primary Bedroom Features Large Windows For Plenty Of Natural Light, 6-Piece Ensuite & An Enormous Walk-In Closet. Finished Basement With A Functional Layout Offers Large Open Space, Two Bedrooms, 3-Piece Bathroom, & A Fully Equipped Kitchen. Minutes To Great Amenities Such As Schools, Parks, Retails Stores, Transit & MUCH MORE! (id:56248)
203 - 77 Finch Avenue W
Toronto, Ontario
Excellent Exposure Located In Prime North York Area. Walking Distance To Yonge/Finch Subway Station. High Traffic Volume and Easy Access. Ample parking available. Professional / Medical Office Space Opportunity Sitting On Front Finch Ave W. **EXTRAS** Hydro, Water and Gas Included In TMI (id:56248)
95 Old Ruby Lane
Puslinch, Ontario
On your drive home, your shoulders drop as you breathe more easily in the peace, serenity and tranquility of this exclusive country setting, just outside of the enchanting city of Guelph. Just over an hour from Toronto and located in the prestigious executive estate enclave of Audrey Meadows, you are surrounding by equally prominent and meticulously cared for homes. What sets this home apart are the extensive upgrades throughout and the resort-like backyard paradise. On 1.03 acres of land and exquisitely landscaped and manicured, you'll be proud to entertain family and friends in your 6832 sqft residence (including the 2201 fully finished lower level). Kids can splash in the inground pool while you relax on the covered back porch or in the outdoor covered living area beside the cabana. Indoors, exceptional quality and craftsmanship abound. Walk into the front foyer and you have the ideal combination of traditional formal areas for entertaining and a simply sensational open concept great room (kitchen, breakfast, living and family room) at the back. To the left of the foyer is the ultra private home office/den. Upstairs, you have a total of five well proportioned bedrooms and 3 full bathrooms. What's unique is the double primary bedroom arrangement. This could also make for a super deluxe separate guest suite. At the base of the gorgeous staircase, in the lower level, is the home fitness room with a commercial wall of glass. The 6th bedroom is a veritable hotel suite with its ensuite bathroom. Mirroring the incredible great room space above is the entertainment area with full kitchen, games area, and media area all in one huge space. The exterior is spectacular with the ultra high end Permacon stone. Triple fully finished garage with epoxy flooring and premium pro-grade cabinetry. This traditionally elegant home was completed in 2015, with the hundreds and thousands of dollars in upgrades. (id:56248)
11-12 - 4478 Chesswood Drive
Toronto, Ontario
Great opportunity to lease an industrial unit in York University Heights. Great clear height with truck-level shipping. Steps to public transit and minutes from all major routes. Great labour pool and proximity to all amenities. (id:56248)
3 - 38 Vanevery Street
Toronto, Ontario
Spacious & Bright, this 3-Bedroom Apartment in the Heart of Mimico is waiting for you! Welcome to 38 Vanevery St #3, a stunning, light-filled 3rd floor suite in one of Toronto's most family-friendly neighbourhoods. With windows on all 4 sides & an extra-large living room featuring oversized windows and a walkout to a private, wide balcony, this unit is bathed in natural light all day long. Recently renovated, this home boasts gorgeous wide-plank sandy laminate flooring throughout, a brand-new gourmet kitchen with quartz countertops, a stylish backsplash, & full-size stainless steel appliances. The spacious eat-in kitchen easily accommodates a full dining table, making it perfect for family meals or entertaining.The unit offers 3 large bedrooms, each with generous closets & large windows, plus an oversized foyer with ample storage to keep your space organized. Enjoy the convenience of two separate entrances - one from the front & one from the side.Set in a well-managed & impeccably maintained building, residents also have access to a shared outdoor space with picnic tables. At 1150 sq ft, this property is larger than many of the neighbourhood bungalows. The location is unbeatable:Steps to highly sought-after John English Junior Middle School (premier French immersion); On the bus line to the subway or walk to the streetcar or Mimico GO Station. Enjoy A short stroll to the lake & scenic waterfront trails so relaxing after a long day at work. Close to fantastic shopping, restaurants, & the beloved SanRemo Bakery. More than just a rental- this is a home, in a vibrant neighbourhood, offering an exceptional lifestyle. Don't miss out! Laundry hook-up is available inside unit, ready for your electric washer & dryer (tenant to provide their own). Parking available for an additional fee. Outdoor space in front lawn is shared with other tenants. Side entrance & front entrance available for tenants use. Tenant pays hydro, hot water tank rental + hot water use. (id:56248)
385 Winston Road Unit# 310
Grimsby, Ontario
Stunning Condo Located in Grimsby On The Lake! 655 Sq Ft Unit and 1 Parking Spot. Sweet third floor location with quietly located balcony to enjoy the area at your pace. 1 bedroom plus a den make this stylish unit a great investment property or move in yourself and enjoy! The building offers impressive amenities including a fitness/yoga room, bicycle parking area w/racks, Indoor/Outdoor rooftop entertaining area with kitchen/BBQ, building security cameras, pet spa for self-serve pet washing and loads of area shopping and dining. Grimsby On The Lake is a spectacular Waterfront community that will meet your needs/wants! (id:56248)
101 - 3700 Steeles Avenue W
Vaughan, Ontario
Location, Location, Location, On a very high traffic street Surrounded by commercial and industrial areas. Serve breakfast, lunch and dinner. Well established restaurant of (3124sq.f.) that can host (101) persons for small gatherings (baptisms, engagements, bar mitzvahs .....etc),. Has LLBO and the kitchen can accommodate many styles of cooking. Rent is ($5085.00) per month including Hydro and Water. Lease is till May 2026 with an option of (5) years. Side entrance for additional working hours. Large parking area. (id:56248)
1851 Jefferson Boulevard
Windsor, Ontario
Don't miss out! Stunning Detached Backsplit 4 in a highly desirable neighborhood! This Beautiful detached home features: 3 Spacious Bedrooms 2 Baths LARGE LOT 50/ 162 Ft with ample outdoor space, 1:5 Car Garage + Driveway for up to 4 cars freshly painted and move in ready. Perfect for first time Home buyers and Investors. Prime location close to Schools, Transit, Shopping and all amenities. (id:56248)
7 - 32 - 17075 Leslie Street
Newmarket, Ontario
This unit is $700/ month for one person or $825/month for 2 occupants. We have a number of office spaces available immediately or May 1. Sizes range from 100 sq ft and up and can accommodate 1 person to 3 people depending on unit. All units are fully furnished with desks, chairs and key fob for 24hr access. Includes all utilities, phone w/North American long distance, internet, monitored alarm system and CCTV cameras. There are a number of kitchens with fridge, dishwasher, coffee service and filtered water. Main areas are professionally cleaned. (id:56248)
54 Sandford Avenue
Toronto, Ontario
FULLY FURNISHED ROOMS IN LESLIEVILLE HOME. MOST SUITABLE FOR active single travellers, international contract workers or students. Located in large upper of 1912 house, with lots of character and wood, French 'bistro' kitchen, restored 'Edwardian' bathroom, original finished wood floors throughout, skylights, backyard. Steps to park with swimming pool and baseball diamond. Located 1-minute walk from 5-minute bus ride north to Greenwood subway station and 24-hour (downtown) Carlton / College streetcar. Also 11-minute walk to 24-hour Queen streetcar. Laundry on site. Shared accommodation. Central air-conditioning, cable, wireless internet. No smoking! Eco-friendly home. Looking for quiet, respectful tenant. No pets. (id:56248)
421 - 1 Homewood Avenue
Toronto, Ontario
Tridel's 6080 Yonge is a mid-rise boutique style community partnered with Arkfield. Enjoy seamless transit connectivity, with downtown's Union Station reachable in 40 minutes. Experience a diverse cultural atmosphere. 14 storey building compromises of 247 suites. Step into our spacious lobby, amenities include lounge, bar and dining area that seamlessly open onto our garden center. Co-worker's lounge area, fitness center, yoga studio, indoor and outdoor children's playground and dog run. (id:56248)
477 Candler Road
Oakville, Ontario
Custom built home in desirable Southeast Oakville location. Situated on an expansive corner lot, this two-storey home with over 3,000 square feet of living space is the perfect home for your family. Beautiful transitional design flows throughout this home. Your living and dining room is found off the front foyer. The thoughtfully designed chef’s kitchen is outfitted with top-of-the-line appliances and gorgeous two-toned cabinetry. Off the kitchen you will find a large family room with a gas fireplace and sliding door access out to the fenced rear yard with a covered porch. Upstairs, the primary suite has plenty of natural light with large windows as well as an ensuite, walk-in closet and private balcony. Three additional bedrooms all with washroom access and ample closet space are also found on this level. The lower level of this home is fully finished with a large rec room, home theatre, gym as well as a fifth bedroom and washroom. Located in a highly sought-after location – walking distance to Oakville Trafalgar High School, Maple Grove Public school and many other everyday amenities. (id:56248)
41 & 45 Ontario Street S
Lambton Shores, Ontario
Prime Commercial Opportunity with Development PotentialOffered for the first time in 50-years, this rare combined offering of 41 & 45 Ontario Street South in the heart of Grand Bend presents an exceptional opportunity for investors, developers, or entrepreneurs seeking a high-visibility location just a short walk to the beach and steps from the vibrant downtown core. The property spans approximately 214 feet of street frontage along one of Grand Bends main arteries, with a combined lot size of approximately 0.66 acres. The zoning is C-2 Commercial, allowing for a diverse range of uses including retail, restaurant, personal services, and mixed-use residential developments. Lambton Shores Official Plan supports medium-density residential development, with up to 30 residential units per acre for "multiple dwellings", creating a significant opportunity for those looking to tap into Grand Bends growing housing demand. The main parcel at 41 Ontario St. S. features a well-built and thoughtfully updated residential home, offering immediate use or rental potential. A detached single-car garage adds additional flexibility. The adjacent parcel at 45 Ontario St. S. includes an additional garage structure and expands the overall frontage, enhancing the sites visibility, development efficiency, and value. Whether you're envisioning a vibrant live-work concept, boutique retail-residential complex, or a multi-unit development, this contiguous parcel offers the space, zoning flexibility, and strategic location to bring your vision to life. Grand Bend continues to see strong growth, with increased demand for housing and services, and an increasingly business-friendly environment supported by streamlined permitting and community initiatives. Investors will appreciate the high-traffic location, strong local and seasonal foot traffic, and access to major transportation routes. (id:56248)
326 Front Street
Belleville, Ontario
An established business since 1968, this property features a thriving Italian/Canadian restaurant with 91 seats, licensed for delivery/take-out. The main floor spans 3156 sq ft, and the second floor covers 2330 sq ft. It is strategically located across from the renowned Empire Theatre for Performing Arts and next to three high-rise condo buildings, offering a prime downtown location in Belleville. This turnkey operation boasts high profitability and low overheads, making it an excellent opportunity for ownership. Full training is provided, and the second floor can be converted into four to six rental units for additional income. (id:56248)
311 - 17 Centre Street
Orangeville, Ontario
Welcome to this beautifully upgraded 1,251 sq ft Collingwood model stacked townhouse, built in 2021. Offering two bedrooms, three bathrooms, and a convenient location, this home blends modern comfort with timeless elegance. As you enter the unit, you're greeted by a warm and inviting open-concept main floor, enhanced by luxury laminate flooring and filled with natural light. The spacious living area flows seamlessly, creating a versatile space for relaxing or entertaining. Beautiful white kitchen with centre island and stainless steel appliances. A powder room on the main floor adds convenience for guests. Upstairs, the second level features two generously sized bedrooms. The primary suite is a private retreat with a walk-in closet and a luxurious four-piece ensuite. The main bathroom provides additional comfort, while a main-floor laundry room enhances practicality. Carpeted staircases add warmth and a cozy touch to the home. Step outside to your private balcony, where you can enjoy peaceful views of the surrounding treesan ideal spot for your morning coffee or evening relaxation. The property also includes one owned parking space for added convenience. With its thoughtful design, elegant finishes, and prime location, this townhouse is a rare opportunity to enjoy modern living in a beautifully crafted home. Don't miss your chance to make it yours! (id:56248)
38 Albion Street
London, Ontario
This 5 bedrooms, 5 1/2 bathroom home offers the perfect blend of luxury, comfort and convenience. Fully renovated with new HVAC, electrical, plumbing, water heater, flooring, kitchen, roof shingles, etc. This executive rental boasts sleek, modern finishes throughout, ensuring a sophisticated living experience. The open-concept design seamlessly connects the specious kitchen and living room, creating an inviting atmosphere perfect for both entertaining and everyday living. Each of the generously sized bedrooms offers plenty of space for relaxation, with large windows that let in natural light. Set in a quiet and peaceful neighbourhood, this home is just steps away from direct bus routes and within walking distance to a wide range of amenities, including shops, restaurants, parks and schools. Whether you are looking for a serene retreat or a home that offers easy access to daily essentials, this property provides the best of both worlds. Please note photos are of a similar property with same finishings. (id:56248)
7 - 1 - 17075 Leslie Street
Newmarket, Ontario
We have a number of office spaces available immediately or May 1. Sizes range from 100 sq ft and up and can accommodate 1 person to 3 people depending on unit. All units are fully furnished with desks, chairs and key fob for 24hr access. Includes all utilities, phone w/North American long distance, internet, monitored alarm system and CCTV cameras. There are a number of kitchens with fridge, dishwasher, coffee service and filtered water. Main areas are professionally cleaned. (id:56248)
9 - 26 - 17075 Leslie Street
Newmarket, Ontario
We have a number of office spaces available immediately or May 1. Sizes range from 100 sq ft and up and can accommodate 1 person to 3 people depending on unit. All units are fully furnished with desks, chairs and key fob for 24hr access. Includes all utilities, phone w/North American long distance, internet, monitored alarm system and CCTV cameras. There are a number of kitchens with fridge, dishwasher, coffee service and filtered water. Main areas are professionally cleaned. (id:56248)
8 - 110 Ironside Crescent
Toronto, Ontario
This prime commercial/office unit is situated in a highly sought-after, professionally managed complex with an ultra-low monthly maintenance fee. Ideally located near major businesses such as Walmart, Canada Post, and Amazon, this ~1,000 sq. ft. space spans two well-maintained floors and includes a bathroom with a standing shower and an office kitchen and plenty of storage space. Designed for versatility, this rare unit is well-suited for various small office uses, including corporate offices, consulting firms, training or tutoring centers, and medical or dental practices. It is natural gas connection ready and equipped with existing central A/C ducts. The unit includes one designated parking spot, plus ample visitor parking. Don't miss this rare opportunity! (id:56248)
2 Pannahill Road
Toronto, Ontario
Fully Furnished 1 Bedrooms for rent in a 3 bedroom Premium Renovated Basement. 1 Parking. Spacious common area. Features: - Queen size bedroom with keypad lock- Shared with another tenant: bathroom- kitchen and dining area- living room - Shared laundry area- 1 Parking included- Fully Furnished! (All major appliances and furniture are included)- Close to Transit. Amenities included: restaurants, Malls, Grocery stores, banks, parks and etc. (id:56248)
109 - 1055 Canadian Place
Mississauga, Ontario
Just renovated, Ground Level Unit (2 Level Loft Style) Office in A Prime Commercial Plaza Perfect For Office And Retail. Currently empty: Reception, Washroom, 5 Rooms/Offices And Back Room (Back Storage Easily Converts To 6th Room/Office). 2nd Level Loft Is Open And Can Be Easily Enclosed Creating More Office Space. 2nd Washroom Can Be Easily Added. Parking At Doorstep, Transit, Hwys 401/403/410. (id:56248)
899 Keg Lane
Brant, Ontario
A Beautiful Cobblestone Home on a Large Property! A prominent Paris home known as The ONeail Residence that was built by Charles ONeail in 1861, with all 4 walls constructed using cobblestone instead of the 2 or 3 walls that was typical at that time due to its high cost. This impressive home is set back from the road on a 0.69 of an acre lot and features a covered front porch with an inviting entrance, a huge living room for entertaining that has a 104 high ceiling with pot lighting, crown molding, hardwood flooring, and lots of natural light through all the windows, a formal dining room for family meals, a bright eat-in kitchen with tile flooring, an updated 4pc. bathroom at the front of the house that has tiled walls and a modern vanity, spacious bedrooms with more hardwood flooring and crown molding, another bathroom at the back of the house that doubles as a convenient main floor laundry room, and there is a large bedroom with a vaulted ceiling and patio doors leading out to the deck in the private backyard(the bedroom is currently being used as an office and workspace). The basement boasts a cozy recreation room with a walk-up to the backyard, a den, and plenty of storage space. You can relax with your family and friends around the inground swimming pool in the private backyard with high cedars that run across the back of the property, and the detached garage will be perfect for a hobbyist. Updates include a metal roof in 2019, new furnace in 2015, updated vinyl windows, new pool floor and pool liner in 2021, and more. A spectacular home that's just up the road from the Paris Fairgrounds and close to schools, parks, trails for walking and biking along the river, shopping, and fine restaurants. Book a private showing before its gone! (id:56248)
11 - 125 Don Hillock Drive
Aurora, Ontario
Desired Industrial Condo Complex * Direct Don Hillock Dr Exposure *Convenient Location* Easy Access to Hwy 404 & Wellington St E & Amenities * Open Space Ready for Your Build Out * HVAC System , 600V /60 Amp 3 Phase , 2 Piece washroom *Gas Instant Hot Water* (id:56248)
31 Main Street Unit# 201
Cambridge, Ontario
Urban charm meets modern comfort in this beautifully renovated 1-bed, 1-bath apartment in the heart of the city. Thoughtfully updated with contemporary finishes and a hint of industrial flair, this bright and spacious unit offers incredible value in a prime location. The galley kitchen features white cabinetry, stainless steel appliances, and ample storage, with a stylish eat-up counter perfect for casual dining or entertaining. Sunlight pours into the south-facing dining area — an ideal nook for your morning coffee. Dark hardwood floors lead into a cozy living room retreat, while the generous bedroom includes a walk-in closet and space for a vanity or home office. Step outside to explore downtown’s vibrant mix of boutique shops, fitness studios, cafes, and fine dining. Plus, the scenic Grand River trails are just minutes away. (id:56248)
150 Dundas Street S
Cambridge, Ontario
HIGH-EXPOSURE CAR WASH WITH FUTURE DEVELOPMENT POTENTIAL! This five-bay car wash is a fantastic investment opportunity, perfectly situated on a high-traffic street with incredible exposure. Whether you're looking to expand your business or step into a new industry, this location ensures a steady flow of customers. Currently zoned C2, the property also offers exciting potential for future development, making it a smart choice for investors and entrepreneurs alike. With its prime location, strong income potential, and room for growth, this is a rare opportunity you won’t want to miss. (id:56248)
163 John Street S
Minto, Ontario
Discover a prime rental opportunity with this well-maintained property featuring four distinct units. The standout unit is a spacious 3-bedroom gem, showcasing original red pine flooring and modern updates throughout, with a projected rental income of around $1800 once the current owners sell and relocate. The building also includes three additional 2-bedroom units, each with their own laundry facilities, updated windows, and shingled roof in the last 7 years. The main floor back unit boasts separate access from the side street and carport parking, while the upper fourth unit offers a delightful deck perfect for morning coffee. The detached shop is a dream for hobbyists, complete with a 2-piece washroom, hydro, and natural gas heat. With potential to convert the shop's second level into a bachelor suite for extra rental income or to sever the lot and sell it at market value, this property presents a versatile and lucrative investment opportunity. (id:56248)
18 Westie Road
Brantford, Ontario
Welcome to 18 Westie Road, Brantford. This exceptional 31.025-acre estate in Brant County offers unparalleled privacy and sophistication. The meticulously maintained 5-bedroom, 4-bathroom walk-out bungalow spans over 5,000 square feet of living space. A private +700-foot paved driveway through lush forest leads to this elegant retreat where tranquility meets luxury. Inside, 25-foot cathedral ceilings and a majestic stone fireplace create a captivating ambiance in the expansive living areas. The chef's kitchen with premium appliances overlooks a stunning 50x90pond, perfect for entertaining. A two-tier covered deck extends the living space outdoors. The main level includes a spacious dining room, a primary bedroom with breathtaking views, and a versatile office/bedroom. The lower level features a secondary kitchen, walk-in pantry, and additional bedrooms ideal for extended family or guests. Outside amenities include a 25x50 detached workshop with water, hydro, and woodstove heating, surrounded by meticulously groomed grounds with expansive lawns, ponds, and diverse forests. Private trails, fishing spots, and campfire areas offer relaxation and recreation. Conveniently located minutes from Hwy 403, Ancaster, and Brantford, this property combines seclusion with accessibility. Experience luxury living harmonized with nature at its finest. (id:56248)
1 Mareve Avenue
Hamilton, Ontario
Charming Beachside Retreat Steps from the Sand! Escape the hustle and bustle of Toronto and embrace a serene beachside lifestyle in this beautiful year-round home, located just steps from the sandy shores and scenic trails of Hamilton Beach. Nestled on a quiet, exclusive street with only a handful of homes, this hidden gem offers tranquil waterfront living without the premium price tag. Inside, you'll find a tastefully upgraded home with modern finishes and unique coastal-inspired wood accents that add warmth and character. The renovated kitchen features sleek countertops and a stylish backsplash, while the updated bathrooms and gorgeous wood flooring enhance the home's charm. Major updates include newer electrical, plumbing, windows, and doors, ensuring a move-in-ready experience. Step outside to your private backyard oasis, perfect for entertaining or unwinding in your own peaceful retreat. Enjoy morning jogs along the shoreline, soak in the breath-taking waterfront views, or simply relax on the sand just steps from your front door. While there is no designated parking, the quiet nature of this exclusive community allows for convenient street parking, with the current resident never experiencing an issue. Don't miss this rare opportunity to own an affordable beachside getaway just minutes from the city. Whether you're looking for a full-time residence or a weekend escape, this home offers the perfect blend of relaxation and accessibility. chedule a showing today and experience the ultimate beachside living! (id:56248)
40 Cootes Drive
Dundas, Ontario
Great Location, this commercial building has 5 total units ( 1 vacant) could be used for salon, lawyers office or many potential uses. Plenty of parking. (id:56248)
163 John Street S
Harriston, Ontario
Perfect Investment Opportunity – 4-Unit Home on Spacious Lot with Detached Shop! Looking for a great way to enter the real estate market? This 4-unit home offers endless possibilities for investment or multi-family living. Located on a large lot with a detached, heated shop and full water/sewer hookups, this property is a rare find! Property Highlights: Unit 1: 3-bedroom, 1-bath – Spacious and comfortable for owner-occupancy or a long-term tenant. Units 2-4: 2-bedroom, 1-bath each – Ideal for generating steady rental income. Detached Shop: Heated and equipped with water/sewer – perfect for hobbies, extra storage, or a potential workshop. Large Lot: Offers plenty of space for outdoor activities, future development, or additional parking. Whether you’re looking to move in and let the tenants cover your mortgage or bring in family members to share the space and the investment, this property offers flexibility for multi-family living with independence. The extra income from the three 2-bedroom units can help make homeownership more affordable, while still giving everyone their own private space. Options for You: Owner-Occupy: Live in Unit 1 and let the tenants pay the mortgage. Family Investment: Have a family member who wants to buy in with you? Move into 2 units, and let the rest cover the costs. Ideal for Multi-Family Living: Enjoy the independence of separate units while still being close by. This is a fantastic opportunity to create long-term wealth, live affordably, or house extended family – all while enjoying the convenience of a spacious lot and a detached shop with all utilities available! (id:56248)
775 Barton Street E
Hamilton, Ontario
Coffee shop/Restaurant for lease in Barton Village (Locate very close to Lottridge Street) Approximately 800 sqft on main level plus full basement. Turn key set up and situated in a high traffic area amongst several commercial establishments. Formerly coffee/pie shop for several years but will suit many different commercial uses. Licensed for 9 person seating, all fixtures are included, low overhead, 1 year lease (min) and available immediately. Offered at $2400.00/month + HST & utilities. Rental application, credit check, 1st & last month's rent are required. (id:56248)
2b - 3495 Lawrence Avenue E
Toronto, Ontario
Move in ready office in renowned Cedarbrae Mall, easy location identification, over 103,000 households and population exceeding 291,000 nearby, additional parking renovation upcoming. Great environment for an office with all conveniences and triple A tenants as neighbours. Other units available. **EXTRAS** * 48 Hrs Notice For Showings.* Deposit Cheque To Be Certified. 1st & Last Months' Deposit Required. Please Provide Credit Check, Financials, Credit Application & I.D. W/ L.O.I. (id:56248)
217 - 2375 Brimley Road
Toronto, Ontario
Located On Brimley Road Just Minutes From The 401 Highway, Chartwell Shopping Centre Has Built A Longstanding Reputation For Its Great Services, Conveniences, And Ample Parking. It Serves A Multicultural Community, Of Which The Majority Is Of Asian Descent. Landlord understands market, all deal types possible, floorplan and site plan attached and landlord work and tenants improvement is available to re-design space if needed, 2nd floor above Tim Hortons. **EXTRAS** Cam Is $11.59 Psf, Taxes Are $5.66 Psf Per Annum In Addition (id:56248)
Lt 27 County Road 109 Road
East Luther Grand Valley, Ontario
10 Acres of Vacant Land In Prime Location on Dufferin Rd 109, Just West of Grand Valley & 15 Minutes Drive to Orangeville. Currently Vacant Field with Brush but Zoned Rural Residential. Ideal Building Lot & Potential to Build Your Dream Home/Hobby Farm. Serene & Natural Area Surrounded By Fields. Easy 10 Minute Commute to Beautiful & Historic Downtown Grand Valley with Schools, Recreation Centre, Shopping, Dining, Churches, River Front Parks, Trails and Many Other Great Community Amenities. (id:56248)
A01050b - 1615 Dundas Street E
Whitby, Ontario
Whitby Mall Is In Rapidly Growing Town Of Whitby. Spanning Over 394,000 Sf, This Mixed-Use Centre Features Retail On The Main Level And Offices Above. This Retail Destination Is Grocery-Anchored And Is Complimented By Ample Parking And A Variety Of Amenities And Services. Ideally Situated Adjacent To Thickson Place Centre. Convenient Shopping For All. Other Units Available. **EXTRAS** Cam Is $11.66 Psf, Taxes Are $6.55 Psf Per Annum In Addition. (id:56248)
200 - 2375 Brimley Road
Toronto, Ontario
Located On Brimley Road Just Minutes From The 401 Highway, Chartwell Shopping Centre Has Built A Longstanding Reputation For Its Great Services, Conveniences, And Ample Parking. It Serves A Multicultural Community, Of Which The Majority Is Of Asian Descent. Landlord understands market, all deal types possible, floorplan and site plan attached and landlord work and tenants improvement is available to re-design space if needed, 2nd floor above Tim Hortons. **EXTRAS** Cam Is $11.59 Psf, Taxes Are $5.66 Psf Per Annum In Addition (id:56248)
11-13 Charles Street W
Toronto, Ontario
The Prestigious Financial District Of Bay Street Corridor Toronto! A Rare Opportunity To Acquire 2 Adjacent 3-Storey Mixed-Use Buildings (Corner Lot) Fronting On A Highly Dense Vehicular & Pedestrian Traffic Strip. Entire Property Can Be Delivered Vacant Upon Possession - Endless Opportunity For Restructuring/Redevelopment! 11 Charles St W Consists Of A Street Front Commercial Unit Currently Operating As A Korean Restaurant On Main Floor + A 2 Bedroom Apt On The 2nd FL & Another 2 Bedroom Apt On The 3rd Floor. 13 Charles St W Consists Of A Corner Street Front Commercial Unit Currently Operating As A Pop Up Leasing Unit + 2nd & 3rd Floors Consists Of A Multi-Level 5 Bedroom Apt. Potential To Convert The Multi-Level Residential Apartments Into A High End 2-Storey Residential Loft Or Split Into Multiple Residential Units. 4 Exclusive Parking Spaces At Rear. Property Is Surrounded By Posh Condo Developments And Iconic Establishments (Yorkville, Eaton Centre, Yonge & Bloor Subway Line, University Of Toronto, Parks, And Much More!). An Excellent Portfolio Piece! *Property Info Brochure Available* (id:56248)
11-13 Charles Street W
Toronto, Ontario
The Prestigious Financial District Of Bay Street Corridor Toronto! A Rare Opportunity To Acquire 2 Adjacent 3-Storey Mixed-Use Buildings (Corner Lot) Fronting On A Highly Dense Vehicular & Pedestrian Traffic Strip. Entire Property Can Be Delivered Vacant Upon Possession - Endless Opportunity For Restructuring/Redevelopment! 11 Charles St W Consists Of A Street Front Commercial Unit Currently Operating As A Korean Restaurant On Main Floor + A 2 Bedroom Apt On The 2nd FL & Another 2 Bedroom Apt On The 3rd Floor. 13 Charles St W Consists Of A Corner Street Front Commercial Unit Currently Operating As A Pop Up Leasing Unit + 2nd & 3rd Floors Consists Of A Multi-Level 5 Bedroom Apt. Potential To Convert The Multi-Level Residential Apartments Into A High End 2-Storey Residential Loft Or Split Into Multiple Residential Units. 4 Exclusive Parking Spaces At Rear. Property Is Surrounded By Posh Condo Developments And Iconic Establishments (Yorkville, Eaton Centre, Yonge & Bloor Subway Line, University Of Toronto, Parks, And Much More!). An Excellent Portfolio Piece! *Property Info Brochure Available* (id:56248)
29 - 7777 Weston Road
Vaughan, Ontario
Welcome to Centro Square a premier mixed-use destination in the heart of Vaughans Corporate Centre. This immaculate office/retail unit spans approximately 1,070 sq ft and features new laminate flooring and soaring high ceilings. Positioned at a coveted corner with dual store front exposure near the bustling food court, your business will benefit from exceptional foot traffic and unparalleled visibility. With easy access to Viva, TTC, Hwy 407, 400, and quick connections to 401 & 427, this is your opportunity to create your business in one of the highest demand areas on Weston Road & Hwy 7. (id:56248)
23 Preserve Road
Bancroft, Ontario
Welcome to the Preserve at Bancroft Ridge. The Community is located in Bancroft within the community of Bancroft Ridge Golf Club, the York River and the Preserve Conservation area. This is the Hawthorne Model (w/l) Elevation B, featuring main floor living with 2506 square feet of space including loft with second bedroom and media room. Kitchen with quartz counters, stainless steel appliance package and many high end standard finishes throughout. Please see attached Schedules for options and inclusions. (id:56248)
16 Preserve Road
Bancroft, Ontario
Welcome to the Preserve at Bancroft Ridge. This community is located in Bancroft within the community of Bancroft Ridge Golf Club, the York River and the Preserve conservation area. This is our Willow Model Elevation A featuring main floor living with 1517 square feet of space, kitchen with quartz counters, stainless steel appliance package and many high end standard finishes throughout. This is a new construction so the choices of finishes are yours from attached Schedules. Backs onto Golf Course Bancroft Ridge Golf Club. (id:56248)
11 Blue Heron Drive
Quinte West, Ontario
Stunning Brand New Never Lived In, 5 bed 4 bath Bungaloft. Modern & Sleek Kitchen with High End Black Stainless Steel Appliances, Oversized Quartz Kitchen Island & Breakfast Bar, Backsplash, & Pantry room. Open Concept to Eat-in Kitchen with walkout to 220 ft PREMIUM LOT. Must See Upper Level Loft Overlooking Great Room with 18 foot Vaulted Ceilings and Grand Portrait Windows and fireplace. Main level Primary room with 6 pc ensuite with all glass shower walk-in shower and standalone soaker tub, walk-in closet, double door walk out to yard. Main floor laundry and Mudroom. 10 parking spaces including 3 car garage. Home is under Tarion warranty. **EXTRAS** Largest Vineyard Floor Plan. 2700+ Square Feet. $$$$ Upgraded finishes. High End Appliances. Hardwood Floors and Hardwood Stairs. Builder to lay new grass, pave 7 car driveway + plant trees. (id:56248)
Lot 20 The Preserve Road
Bancroft, Ontario
Welcome to the Preserve at Bancroft Ridge. This community is located in Bancroft within the community of Bancroft Ridge Golf Club, the York River and the Preserve conservation area. This is our Birch Model Elevation A featuring main floor living with 2137 square feet of space including loft with den and media room, kitchen with quartz counters, stainless steel appliance package and many high end standard finishes throughout. This is new construction so the choices of finishes are yours! (id:56248)
Lot 26 The Preserve Road
Bancroft, Ontario
Welcome to the Preserve at Bancroft Ridge. This community is located in Bancroft within the community of Bancroft Ridge Golf Club, the York River and the Preserve conservation area. This is our Hickory Model Elevation B featuring main floor living with 2163 square feet of space including loft with second bedroom and media room, kitchen with quartz counters, stainless steel appliance package and many high end standard finishes throughout. This is new construction so the choices of finishes are yours! (id:56248)

