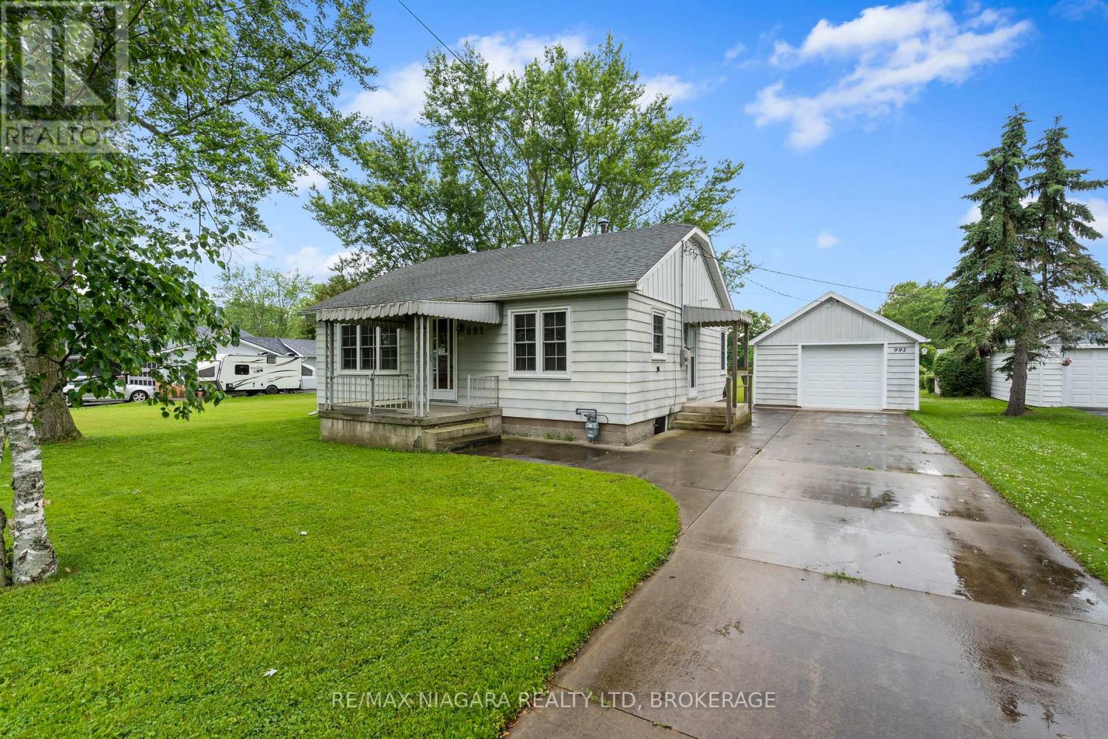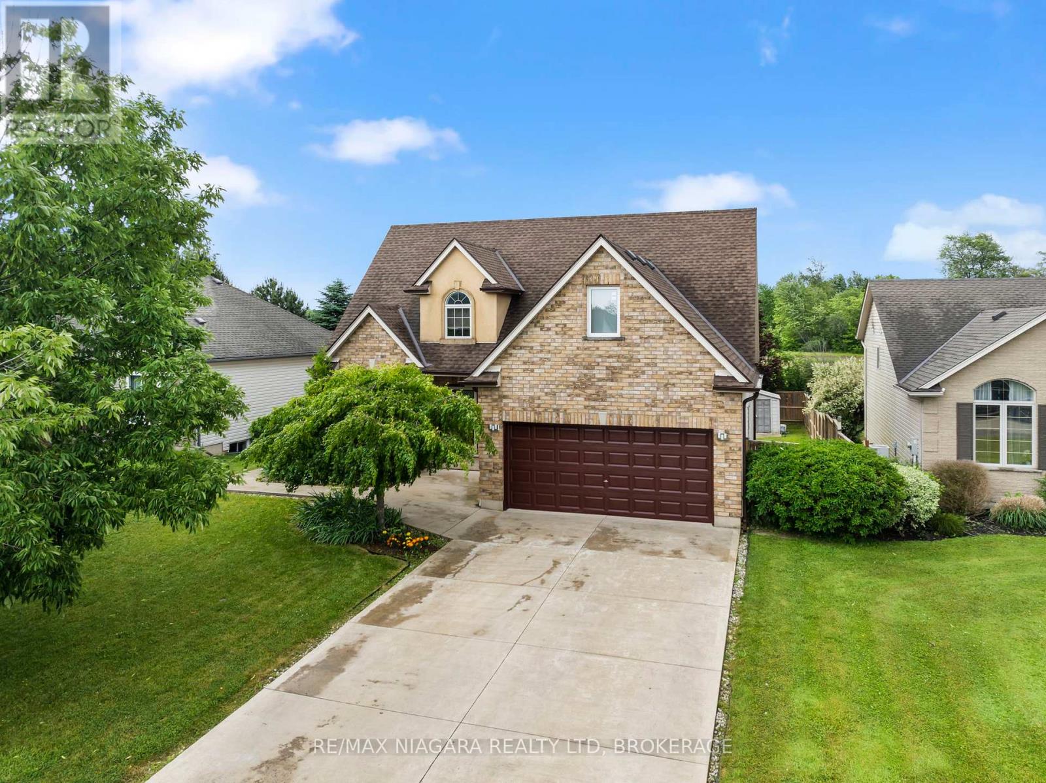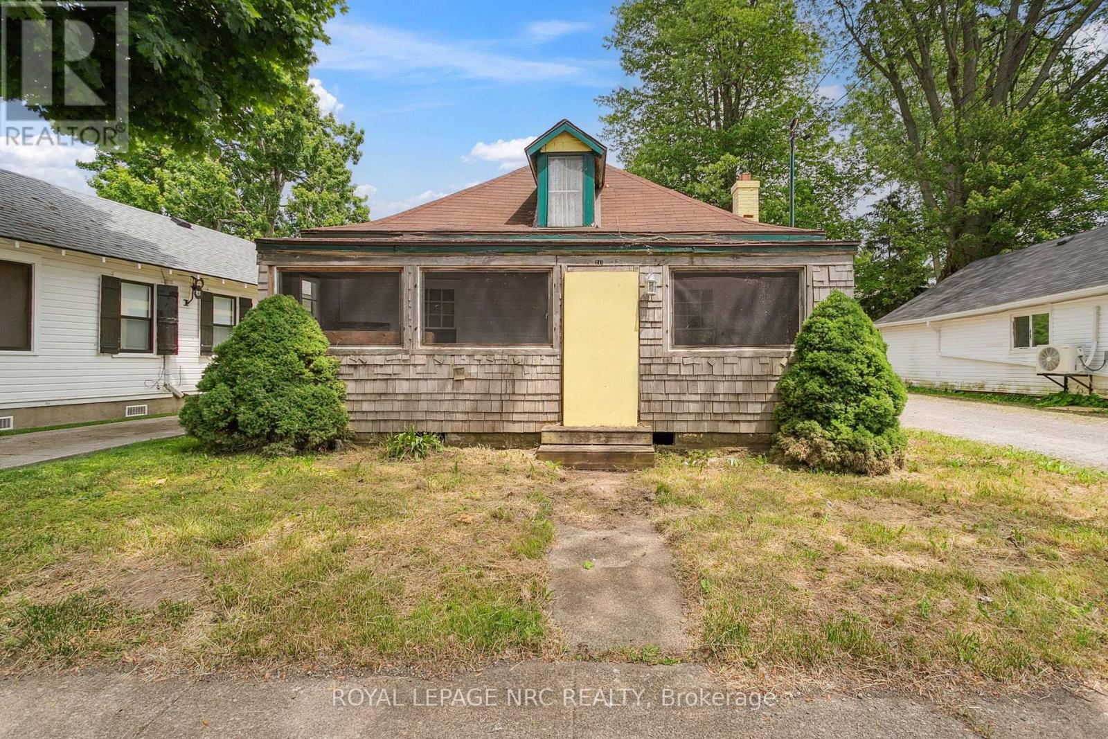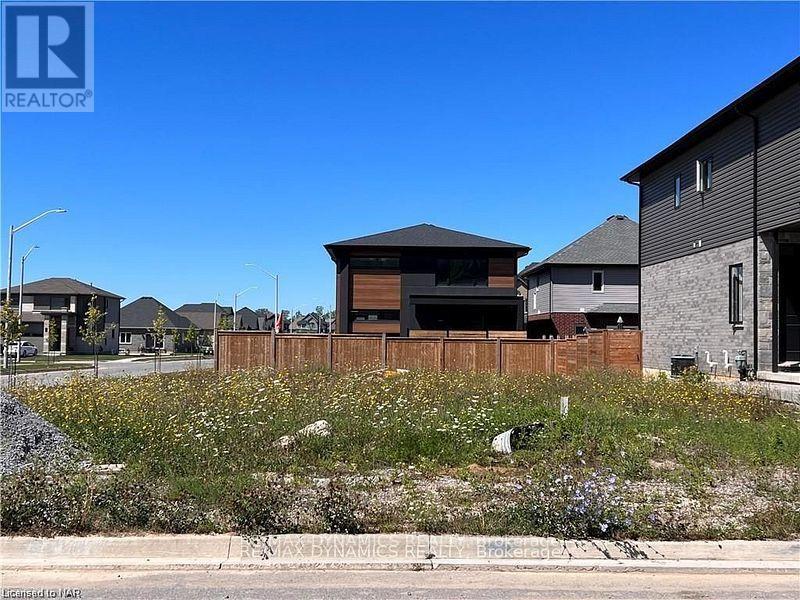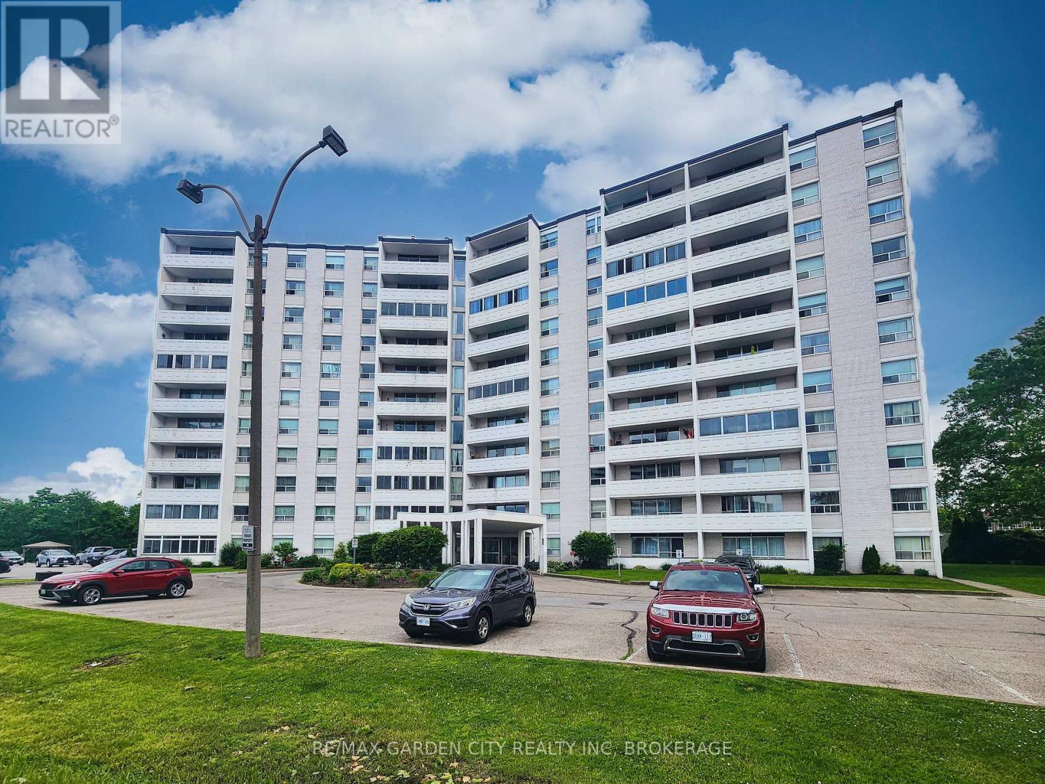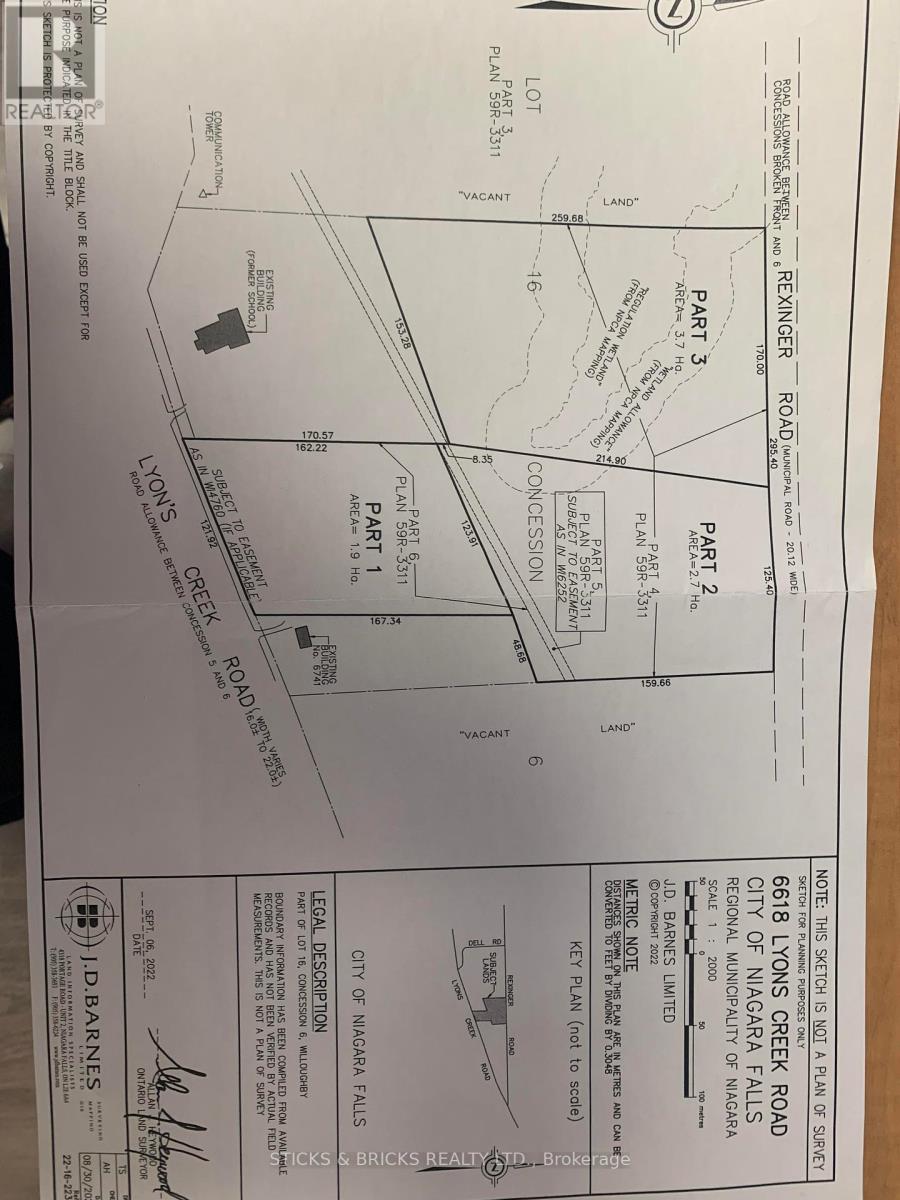991 Crescent Road
Fort Erie, Ontario
Endless possibilities on a spacious 110*125 ft. double lot. Welcome to 991 Crescent Road, a charming bungalow in desirable Crescent Park, offering a fantastic opportunity for homeowners, investors, or builders. Severance possible, buyer to do their own due diligence. This two-bedroom, one-bathroom home features a detached 1.5-car garage. The concrete driveway provides parking for 3-4 additional vehicles, making it ideal for guests or multi-vehicle families. Inside, you'll find laminate flooring, a cozy living area, and a functional kitchen (ready for your updates). The home includes a 4-piece bath, attic storage, and easy external access to the crawlspace. Recent improvements include a tankless on-demand hot water heater (approx. 5-6 years old) and central air conditioning (approx. 3 years old). The backyard backs onto an empty lot, offering extra privacy and room to breathe. Whether you're looking to enjoy the generous yard as-is or explore options to sever and build, this property gives you flexibility for the future. Just minutes from local amenities, parks, and the waterfront. Vacant and available for immediate possession. Book your showing today! (id:56248)
14 Venture Way
Thorold, Ontario
Welcome to 14 Venture Way, your new home in the desirable family-friendly community of Rolling Meadows, Thorold, Ontario. This newly built two-story residence by Kettle Beck Homes features 4 bedrooms and 3 bathrooms, offering an impressive 2,478 square feet of above-grade living space on an oversized 56.88 x 110 ft corner lot. The upgraded all-brick and stone exterior is complemented by a two-car garage with side door entry and a paved driveway. Step inside to discover a seamless blend of elegance and modernity. The open-concept main floor is filled with natural light, showcasing a grand living room with soaring 18-foot ceilings, floor to ceilings windows, custom paint colours, tasteful wainscoting, and designer light fixtures. A cozy gas fireplace adds warmth, making this space truly inviting. The kitchen show cases stainless steel KitchenAid appliances, a gas stove, ceiling-height cabinets, quartz countertops, a herringbone backsplash, and an island perfect for entertaining. Sliding glass doors lead to your private, fully fenced backyard with a charming deck and pergola, ideal for summer gatherings or peaceful evenings. The luxurious master bedroom features a generous walk-in closet and a spa-like 5-piece ensuite with dual sinks, a freestanding tub, and a glass-enclosed shower. Each additional bedroom is spacious, with one upgraded to include a walk-in closet, while a beautifully appointed 4-piece bathroom on the second floor ensures ample facilities for family and guests. The unfinished basement is a blank canvas, ready for your creative touch to transform it into your dream space, whether it be a home theatre, gym, or additional living area. Book your showing today! (id:56248)
77 Bayview Drive
St. Catharines, Ontario
Welcome to 77 Bayview Drive, a tastefully updated 1.5 storey home located in the heart of Port Dalhousie. Located in one of St. Catharines most desirable neighbourhoods, just steps from the beach, marina, parks, and some of the best local shops and restaurants. The main floor features a bright, open living area, and a modern kitchen thoughtfully designed for entertaining. Upstairs, you'll find two well-sized bedrooms and a full bathroom, creating a functional and comfortable layout for families, couples, or downsizers. The basement offers in-law suite capability with a separate entrance, a second full bathroom, and the opportunity to add another bedroom. Step outside and enjoy the large, fully fenced backyard - a family-friendly space ideal for entertaining, gardening, or relaxing in the outdoors. A standout feature of this property is the detached garage, professionally converted into a fully finished bunkie. With upgraded insulation, flooring, and heating and cooling provided by an energy-efficient heat pump, this space is ideal for guests, a home office, or a creative studio. Recent updates include: Electrical (2024), Bathroom (2024), Kitchen (2021), Basement Finished (2019), Foundation Waterproofing and Sump Pump (2017). (id:56248)
426 Barrington Court
Fort Erie, Ontario
Welcome to 426 Barrington Court, the perfect blend of comfort, style, and space for your family! This beautiful five-bedroom, four-bathroom home is nestled in a highly sought-after Ridgeway neighbourhood, where quiet streets, friendly neighbours, and well-kept homes create a true sense of community. Step inside and be greeted by soaring vaulted ceilings that enhance the airy, open feel of the main living areas. The modern kitchen boasts newer appliances, perfect for family meals or entertaining guests, and flows into a formal dining room ideal for special occasions. Updated doors and windows throughout the home add to its fresh, well-maintained appeal. The spacious primary bedroom is your private retreat. It features a luxurious ensuite with a whirlpool tub and a generous walk-in closet. Cozy up to the warmth of natural gas fireplaces on both the main level and in the expansive, fully finished basement. Downstairs, you'll find a large rec room complete with a kitchenette and wet bar, perfect for hosting friends or creating a separate living space. There's also an additional bedroom (or ideal home office). Outside, the newer concrete driveway easily fits four vehicles, with room for two more in the attached garage. The fully fenced backyard is your personal oasis. It offers a newer deck, charming gazebo, and an inviting inground swimming pool, all backing onto peaceful green space for added privacy. With recent updates to the shingles, furnace, and A/C, this home is ready for you to move in and enjoy. Don't miss your chance. Book your private showing today and experience all that 426 Barrington Court has to offer! (id:56248)
Upper - 248 Bertie Street
Fort Erie, Ontario
Welcome to your new home! This main floor unit offers a generous 1291 square feet of living space, providing ample room for you and your family to spread out and relax. Featuring 3 spacious bedrooms and 1 bathroom, there's plenty of room for everyone to have their own private space. The large kitchen is complete with all appliances included and a large window that lets in ample natural light. In addition, the in-floor laundry unit is also included and located on the main floor, making laundry convenient. Step into the bright and airy living space, perfect for entertaining guests or simply unwinding after a long day. The beautiful hardwood floors throughout add a touch of elegance to the home, creating a warm and inviting atmosphere. Located in a highly desired neighbourhood, this property is conveniently close to amenities, highway access, and schools. Everything you need is just a short distance away. One of the best parts of this rental is that gas and water are included in the rent, saving you the hassle of extra utility bills. Enjoy the comfort and convenience of having these essentials taken care of for you. This home also features parking and a large back yard to enjoy! Don't miss out on this fantastic opportunity to rent a spacious main floor unit in a desired neighbourhood. Contact us today to schedule a viewing and make this place your new home! (id:56248)
241 Lincoln Road W
Fort Erie, Ontario
Opportunity knocks in the heart of Crystal Beach! This charming cottage is bursting with potential and ready for your vision. Tucked into a quaint, friendly neighbourhood and just a short walk to the beach, this property is ideal for those looking to create their dream getaway or investment in one of Niagara's most sought-after communities.Inside, you'll find a cozy layout featuring a bright screened in front porch, perfect for morning coffee or unwinding after a day at the lake. While the home needs some TLC, the location and character make it well worth the effort.Whether you're dreaming of a beachy retreat, year-round residence, or rental opportunity, this fixer-upper offers a rare chance to bring your ideas to life in a truly special location.Don't miss your chance to own in beautiful Crystal Beachwhere small-town charm meets lakeside living! (id:56248)
1 Damude Avenue
Thorold, Ontario
Imagine a modern home in the beautiful community. A great opportunity to build your dream home located Thorold South. Corner Lot in one of the most desirable neighborhoods. 5 Mins Drive Distance to the Niagara College, and all the amenities. Close to HWY 406 convenient location. Located in a quiet new developed subdivision. Don't miss this chance to build your dream house. (id:56248)
230 - 35 Southshore Crescent
Hamilton, Ontario
This bright 1 bed, 1 bath unit offers open-concept living with stainless steel appliances, in-suite laundry, and a private balcony just steps from Lake Ontario. Enjoy underground parking, a storage locker, and access to top-tier amenities including a rooftop terrace, gym, and party room. Located in the beautiful Waterfront Trails building, you're moments from trails, parks, lake Ontario, and easy access to the QEW. Perfect for first-time buyers, downsizers, or investors! (id:56248)
402 - 300b Fourth Avenue
St. Catharines, Ontario
Located in one of St.Catharines most desirable neighbourhoods, this beautifully designed condo offers a modern layout and upscale finishes in a newly built development. Featuring 2 generously sized bedrooms and 2 full bathrooms, the open-concept floor plan is ideal for both everyday living and entertaining.The kitchen is equipped with stainless steel appliances, a breakfast bar, and opens seamlessly into a bright and airy living space with direct access to your private balcony. The primary suite features a spacious walk-in closet and a sleek 4-piece ensuite bath. A full laundry room with a white washer and dryer adds practicality and ease.Enjoy upgraded finishes throughout, underground parking, and an unbeatable location just minutes from the hospital, shopping, wineries, top-rated restaurants, and quick highway access. (id:56248)
1002 - 35 Towering Heights Boulevard
St. Catharines, Ontario
Welcome to 35 Towering Heights Blvd unit 1002, spacious 3 Bedroom corner unit. Ideal for families, first time buyers or investors seeking potential income! . Highly rentable as building is close to Brock University, Pen Center and Downtown St. Catharines Condo fee covers all utilities and great amenities: large indoor pool, exercise room, game room, library, sauna, outdoor BBQ area, shared laundry, party room and locker for additional storage. (id:56248)
7341 Majestic Trail
Niagara Falls, Ontario
Welcome to 7341 Majestic Trail, a stunning newly built home in one of Niagara Falls most desirable south end neighbourhoods, offering no rear neighbours and surrounded by amenities. Built in 2024, this home features a brand new concrete driveway, luxury vinyl plank flooring throughout, and an open-concept main floor with a custom kitchen boasting quartz countertops and stainless steel appliances, flowing into the living area with custom built-in shelving. A 2-piece powder room and mudroom with custom cabinetry complete the main level, along with sliding doors leading to a rear deck, pot lights in the soffits, and scenic views of the trail behind the property. A beautiful wood staircase with spindles leads to the second floor, where youll find four spacious bedrooms, a communal 4-piece washroom with a quartz vanity, and the convenience of second-floor laundry. The primary bedroom includes a walk-in closet and a stylish 4-piece ensuite with a curb-less shower, rain head, and luminated shower nook. The fully finished basement offers high ceilings, large windows that bring in plenty of natural light, an additional bedroom with egress window, a 3-piece washroom with a custom tiled shower, and a rough-in for a wet bar that will be completed. Additional storage is available under the stairs and in the utility room. This home shows incredibly well10 out of 10and combines functionality, luxury, and location. (id:56248)
Pt Lt 16 Lyons Creek Road
Niagara Falls, Ontario
20.26 Acre parcel fronting on two roads, inside the urban boundary, and part of the re-development thats occuring near the new hospital. Presently under the Grassybrook study area with the whole area about to explode with development. (id:56248)

