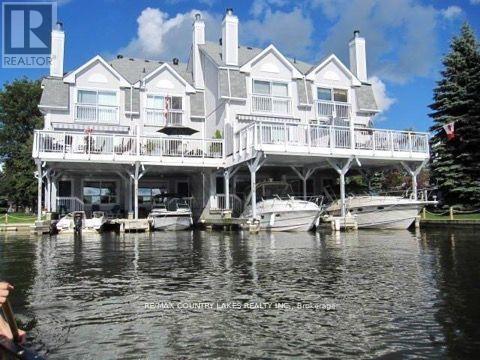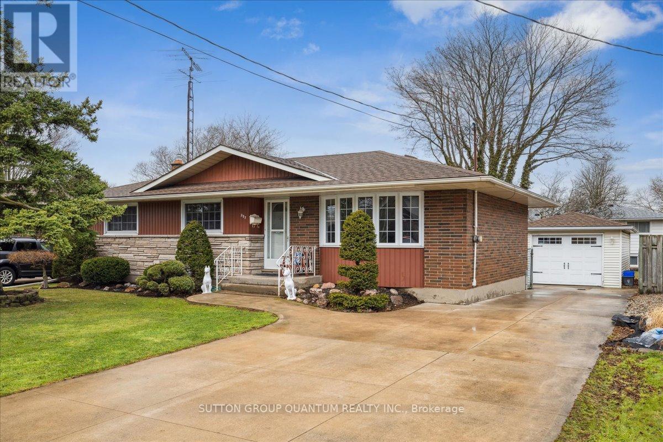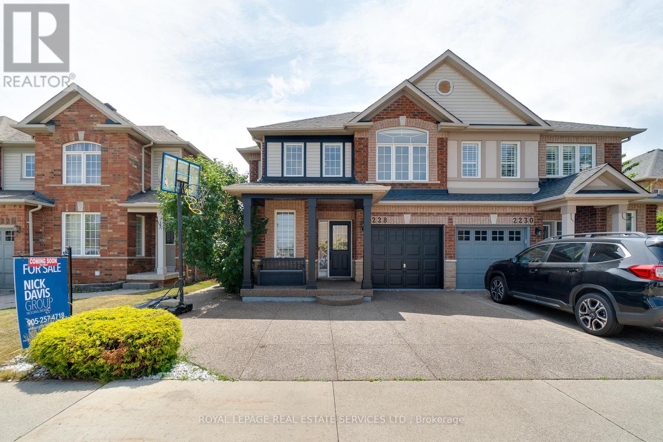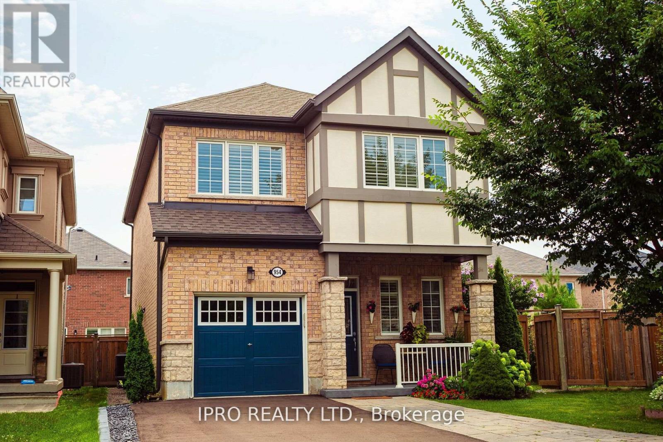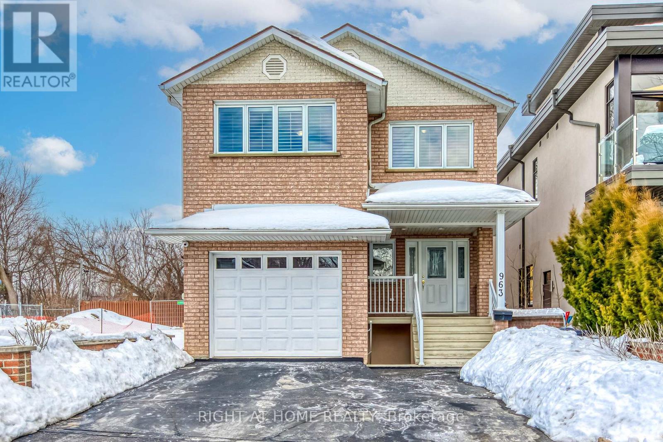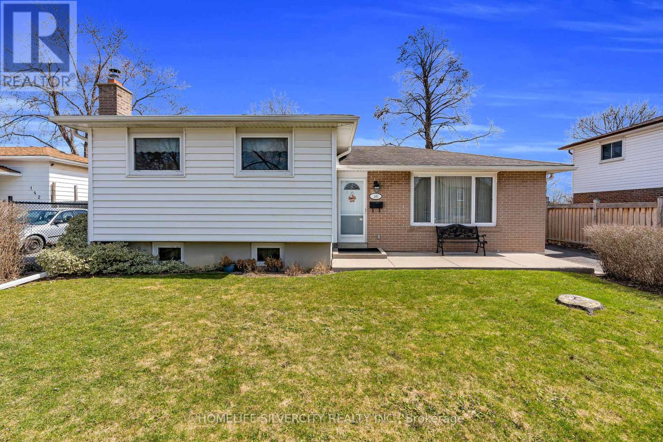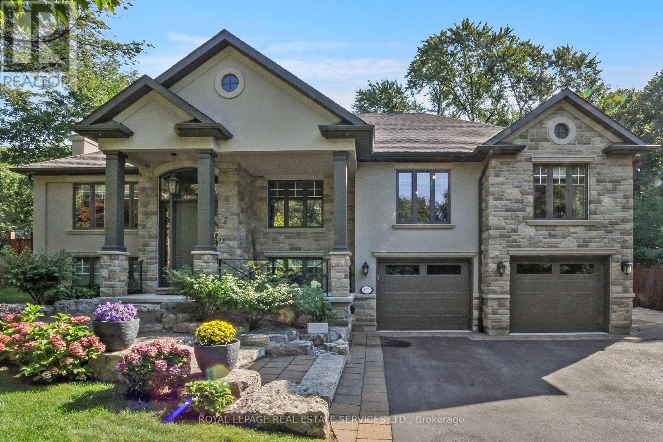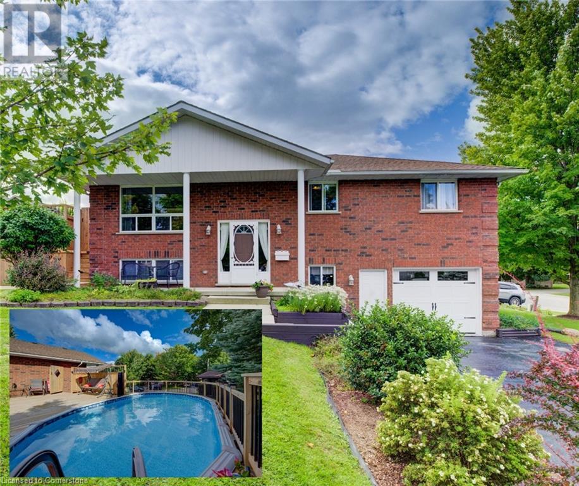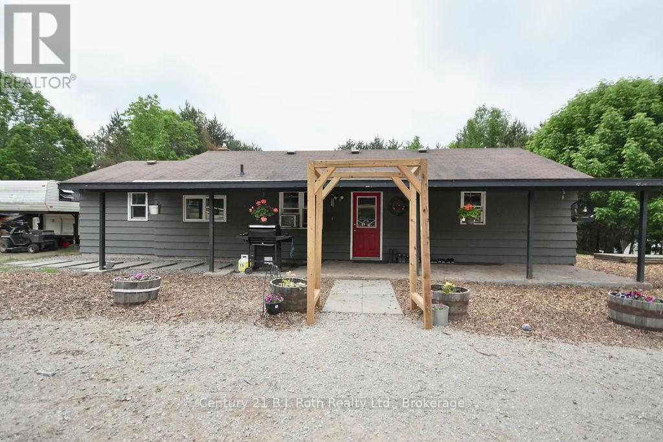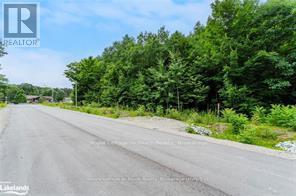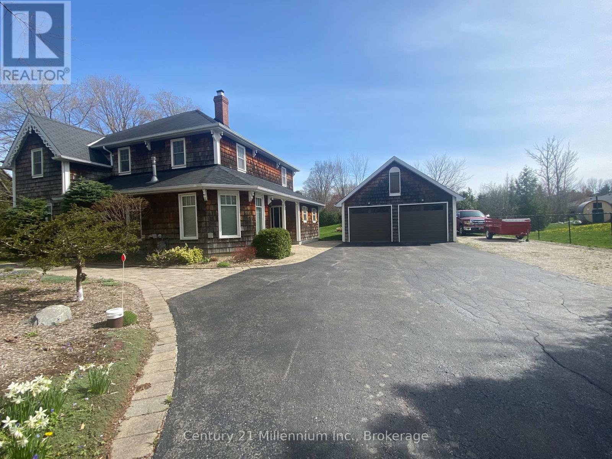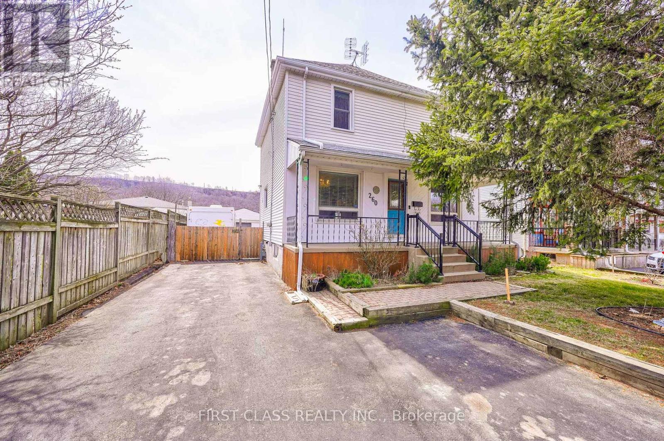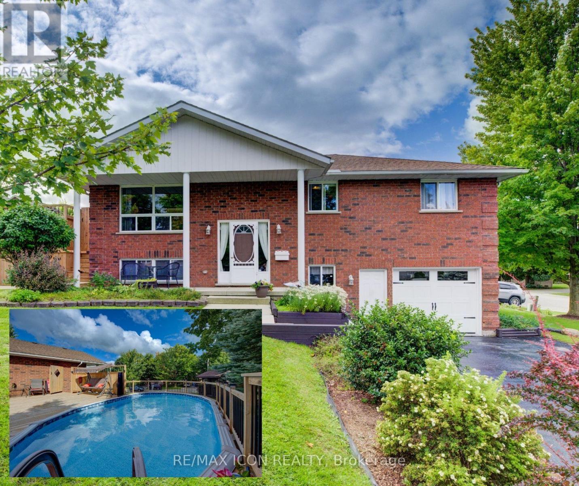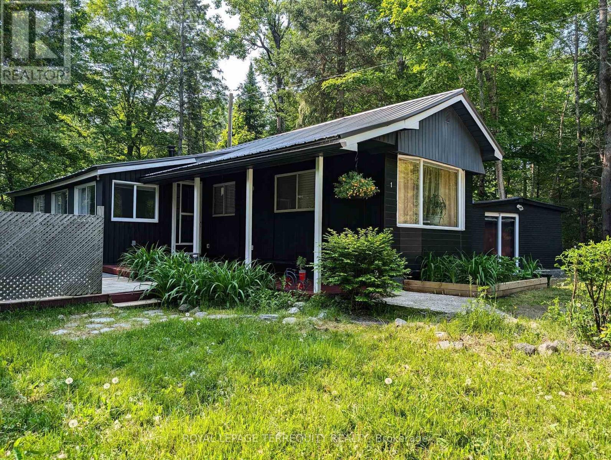127 Munro Circle
Brantford, Ontario
Immaculate Bright & Open Concept New Home In A Coveted Neighbourhood. This 4 Bedroom, 4Bathroom Home Is Nestled In A New Sub-Division With 9 Foot Ceilings Throughout. This Property Has Been Tastefully Upgraded With A Upgraded Doors, Insulated Garage, Hardwood Floors, Stained Oak Staircase, Wrought Iron Pickets, And 8 Ft Patio Doors. With Large Bright Windows Throughout nd Beautiful Backyard, This Is The One You've Been Waiting For! (id:56248)
15 - 24 Laguna Parkway
Ramara, Ontario
Welcome to Leeward Lagoon Villas, your waterside escape. Experience the perfect blend of location and eye catching water views. The breathtaking open view will provide you with gorgeous sunsets and privacy from your large upper sundeck. Features include, oak hardwood, pot lighting, 3 beds, 4 baths, 2 ensuite baths, jacuzzi tub,updated kitchen and bathrooms, beautiful tile flooring in the main level including laundry, family room with built in fishing rod unit, and walk out to your private boat slip. Covered carport and ample visitor parking. Newer Metal Roof. Boaters dream being part of the Trent Waterways System. 4 seasons of enjoyment are waiting for you! (id:56248)
24 Sass Crescent
Brant, Ontario
Gorgeous 4-bedroom + Loft, 3.5 bathrooms executive home in a prime neighborhood of Paris, Ontario. Premium finishes, Spacious floor plan & large oversized windows for natural light throughout the house. This 2-car garage detached home offers 3,160 sqft of above-grade space, a spacious 9-ft ceiling on the main floor. Separate Living, separate dining, and Family room. The second floor offers Four spacious bedrooms with large, oversized windows and walk-in closets. The master bedroom features a huge walk-in closet, a 4-piece washroom, a glass shower, a bath soaker tub, and a double sink vanity. Full-size laundry on the second floor for your convenience. A den for a modern home office setup, sitting, or for recreation. Unfinished lower level with high ceiling and separate side entrance and legal Egress window (45''X40'') finish by builder provides an option for Two separate Basements for potential income. Electrical panel upgraded from 100 amps to 200 Amps. An excellent location with fantastic amenities around - Walking distance to Elementary school, Catholic school & day care. Easy access to HWY 403 & steps to Shopping plaza, Day care, Recreation center, Parks & much more - A must-see property! (id:56248)
13 - 61 Soho Street
Hamilton, Ontario
Welcome to 61 Soho Street - a stunning, 1602 sq ft freehold end-unit townhome built Losani Homes in 2023, nestled in the sought-after Central Park community. This beautifully designed home offers an open-concept main floor featuring a spacious living and dining area, perfect for both everyday living and entertaining. The modern kitchen boasts stainless steel appliances, quartz countertops, and sleek, durable flooring that adds style and easy maintenance. The bright and airy great room offers large windows and a patio door to enjoy serene sunset views. Upstairs, you'll find 3 generously sized bedrooms, 2.5 bathrooms, and the convenience of second-floor laundry. This location is a commuters dream with quick access to highways and public transit. You'll also enjoy close proximity to shopping centers, schools, parks, a movie theatre, and a recreation centre. Move-in ready and filled with modern touches - this home has everything you're looking for (id:56248)
297 Lakeshore Road
St. Catharines, Ontario
Welcome to the charming neighbourhood of Port Weller! Known for its stability, growth, & close proximity to the lake, this area is perfect for active families who love the outdoors & everything this lakefront community has to offer. This solid brick bungalow, feat. 3 beds & 2 baths, greets you with an extra-long driveway & beautifully landscaped gardens. It has been lovingly maintained by its original owners over the years.Recently repainted throughout (2025), & with new kitchen cabinets installed in 2010, this home is move-in ready & suitable for a variety of buyers. The finished basement, complete w/ bedroom area, large walk-in closet, full bathroom, & rec room, offers great potential as a nanny suite or ideal living space for a teenager or young adult. Outside, a spacious 25 x 12.5 ft insulated garage will delight collectors & hobbyists. A large outdoor dining area, complete w/ protective awning, provides the perfect setting for summer BBQs & entertaining family & friends.Overlooking a 16 x 34 ft in-ground pool recently refinished fall 2024 (sandblasted, painted, & new coping)this home offers ample space for enjoyment & relaxation. Well-built bungalows like this one are rare, offering endless possibilities for renovation, living, or creating your dream home. This unique property combines the tranquility of a family-friendly neighbourhood with the convenience of nearby amenities, shopping, &transportation. Its also w/in walking distance of the renowned Sunset Beach, where you can enjoy 1,200 feet of sandy shoreline & some of the most breathtaking sunsets in Ontario. For outdoor enthusiasts, biking along the Welland Canal & hiking through the Malcomson Eco Park are just moments away. Only 8-min drive to Port Dalhousie Harbour & Lakeside Park Beach, where you will find restaurants, ice cream shops, historic carousel, & beach volleyball courts. With so many fantastic features to explore, this property must be seen in person to truly appreciate all it has to offer! (id:56248)
41 Seventh Conc Road
Burford, Ontario
Discover your dream escape nestled in the serene landscape of Burford! This freshly listed, charming house is waiting to welcome you with its modern comforts spread across over 2,100 square feet of renovated bliss. Featuring three cozy bedrooms and two pristine bathrooms, every detail has been thoughtfully updated in 2021—including windows, electrical systems, roof, flooring, bathrooms and kitchen—ensuring a move-in ready experience just for you. Step outside, and the magic of the property unfolds over an expansive 45.5 acres. Whether you're an outdoor enthusiast or looking for the serene solitude of nature, this land answers your call. Venture through your own private bush with winding trails that promise adventure at every turn, or simply soak in the tranquility that this ample outdoor space provides. While the house itself offers a sanctuary of comfort, the real allure lies in its surroundings, free from the buzz of city life yet connected enough to feel accessible. It's a canvas awaiting your personal touches, whether you're planting a garden, setting up a picnic, or observing the local wildlife. Perfect for those who cherish space, privacy, and the great outdoors, this property not only promises a home but a lifestyle. Get ready to build your future amidst the beauty of untamed nature, all while enjoying the modernized comforts of a home that has seen no detail overlooked. Welcome to a place where every day feels like a peaceful retreat! (id:56248)
41 Seventh Conc Road
Burford, Ontario
Discover your dream escape nestled in the serene landscape of Burford! This freshly listed, charming house is waiting to welcome you with its modern comforts spread across over 2,100 square feet of renovated bliss. Featuring three cozy bedrooms and two pristine bathrooms, every detail has been thoughtfully updated in 2021—including windows, electrical systems, roof, flooring, bathrooms and kitchen—ensuring a move-in ready experience just for you. Step outside, and the magic of the property unfolds over an expansive 45.5 acres. Approximatley 15 acres of flat workable ground in hay. Whether you're an outdoor enthusiast or looking for the serene solitude of nature, this land answers your call. Venture through your own private bush with winding trails that promise adventure at every turn, or simply soak in the tranquility that this ample outdoor space provides. While the house itself offers a sanctuary of comfort, the real allure lies in its surroundings, free from the buzz of city life yet connected enough to feel accessible. It's a canvas awaiting your personal touches, whether you're planting a garden, setting up a picnic, or observing the local wildlife. Perfect for those who cherish space, privacy, and the great outdoors, this property not only promises a home but a lifestyle. Get ready to build your future amidst the beauty of untamed nature, all while enjoying the modernized comforts of a home that has seen no detail overlooked. Welcome to a place where every day feels like a peaceful retreat! (id:56248)
200 - 662 Concession Street
Hamilton, Ontario
Welcome to 662 Concesstion St, Hamilton, Aprox 2550 sq ft of finished office space on the 2nd flr, Just across from Juravinski Cancer Centre, The total space has 2 reception areas+ 6 Offices +3 Potential offices+4(2PC) washrms, The area can be devided into 2 sections, Section 1 will have **Reception area+3 Offices + 2 Potential offices + 2(2Pc) Washrms**, Section 2 will have **Reception area + 3 Offices + 1 Potential office + 2(2 Pc) washrms** Ideal for Lawyer, Accountant, Financial/Insurance companies.....etc. (id:56248)
579 Chamberlain Road
Burlington, Ontario
Modern luxury meets timeless design at 579 Chamberlain Drive in Southeast Burlington. Nestled on a quiet, family-friendly street and backing directly onto Longmoor Park, this custom-renovated 5-bedroom, 4-bathroom home offers over 2,200 sq ft of thoughtfully designed living space. The striking exterior combines James Hardie board siding with warm ChamClad wood-tone accents and a sleek standing-seam metal roof, delivering both visual appeal and lasting durability. Inside, a chef's kitchen opens seamlessly to the living and dining areas, featuring a large quartz waterfall island, stainless steel appliances, two pantries, pot lights, and a layout perfect for entertaining. Upstairs, the family room offers a flexible retreat with walk-out access to the backyard. The lower level has a spacious recreation area/designated home gym space, a bonus space for a snack bar, and a separate entrance ideal for teens. The primary suite is a private escape featuring a walk-in closet and a spa-like en-suite, complete with a soaker tub, glass shower, double vanity, and skylight. Four additional bedrooms, laundry on the second floor, and four full bathrooms ensure ample space and comfort for growing families. Enjoy serene backyard views of Longmoor Park, close by access to the Centennial bike path, and a large shed for hobbies or storage. Located minutes from the QEW, Appleby GO Station, and within the catchment of Burlington's #1 rated Pauline Johnson Public School and highly regarded Nelson High School. Extras: EV charger, smart thermostat, two video doorbells, drain heat recovery system, ethernet wiring, smart light switches, 4 skylights, owned tankless water heater, and parking for 3 cars. A rare opportunity to own a beautifully upgraded home with luxury finishes throughout, in a vibrant, community-focused neighbourhood where families thrive. (id:56248)
13 Locust Lodge Gardens
Toronto, Ontario
Mattamy Built, Executive End Unit! Upgraded 4-Bedroom Townhouse With 2-Car Double Garage, Like A Semi-Detached Home, Located Across A Large Beautiful Park, Bright & Spacious Modern Urban Design, Open Concept Main Floor With Premium Kitchen Layout, Pot Lights, Quartz Counters, & Walk-Out To 180 S.F. Large Deck With B.B.Q Gas Line! Hardwood Floors Throughout. Roof-Top Patio! Free Shuttle Bus To Downsview Park Station! Near Community Park, T.T.C., Hwy. 401. Minutes To Downtown Toronto! Highly Desired Family Neighbourhood, In The Centre Of The City! (id:56248)
2228 Sutton Drive
Burlington, Ontario
Welcome to 2228 Sutton Drive. This spacious semi-detached home is located in the Orchard, a highly sought after neighbourhood with top-rated schools, recreation centres, shopping, and scenic trails.The home features hardwood flooring throughout the main and second levels, a fully finished basement with carpet, and an elegant oak staircase with crown moulding. The eat-in kitchen includes a central island and granite countertopsgreat for everyday meals or casual gatherings.Upstairs, you'll find three well-sized bedrooms and a practical office nook, perfect for working from home or study time. The primary suite includes a walk-in closet and a nicely finished ensuite.Additional features include a water softener system, a heated garage, and a fully fenced backyard with exposed aggregate concrete, a private patio, a walkway to the backyard, and a double driveway. The finished basement adds extra living space and plenty of storage.This is a great opportunity to settle into one of Burlingtons most desirable neighbourhoods. (id:56248)
1212 - 1 Elm Drive W
Mississauga, Ontario
Large and Bright 1 Bed + Den In One Of The Best Managed Buildings In The City. Den Is Large Enough To Be A 2nd Bed Or Office. 2 Baths. Well Maintained Open Concept Kitchen. Laminate Floors, Walk Out To A Spacious Balcony With South East View. Walk To Celebration Square, Living Arts Centre, Square One Shopping Centre, Go Station, Hwys &Transit. Great Amenities: Pool, Sauna, Hot Tub, Gym, Party Room, Theatre, Billiards, Guest Suites, 24 Hrs Concierge, Games Room. Owned Parking Spot, Large Locker. (id:56248)
36 Newhouse Boulevard
Caledon, Ontario
//Legal Finished Basement// 4+2 Bedrooms, 5 Washrooms Sun-Filled House In Prestigious Southfields Village Caledon!! Grand Double Door Entry! Tastefully Upgraded House! Separate Living & Family Rooms! Family Room Comes With Feature Stone Wall & Fireplace! Fully Upgraded Kitchen With Porcelain Floor, Quartz Counter-Top & S/S Appliances!! Hardwood Floor In Main Floor & Oak Stairs With Iron Pickets! Walk/Out To Backyard From Breakfast Area! 4 Good Size Bedrooms! Master Bedroom Comes With Tray Ceiling, 5 Pcs Spa Kind Ensuite Including Porcelain Floor, Frameless Glass Shower & High End Toilet! Powder Room & Upstairs Washrooms Have Been Upgraded To Luxury Finishes! 2 Set Of Laundry Pairs!! Rare To Find 2nd Floor Laundry! Exposed Concrete In Driveway, On Sides & In Backyard** Loaded With Interior & Exterior Pot Lights! Legal Finished Basement With 2 Bedrooms, Full Washroom, Kitchen & Separate Entrance!! Walking Distance To Park, Etobicoke Creek & Trails. Must View House! Shows 10/10** (id:56248)
954 Penson Crescent
Milton, Ontario
Nestled in the Heart of Milton, Quiet Neighbourhood, This Detached Two Storey Gem boasts 4 Spacious Bedrooms and 3 Modern Bathrooms, 9ft Ceilings. offering an open concept first floor with a large breakfast area for family gatherings. Set on one of a kind pie shaped lot, ideal for a pool, the home features and Upgraded Roof (25 Year Warranty) , a newly paved driveway and a covered porch. The organically treated yard free from pesticides, enhances the natural beauty of the property. Located near top rated schools and within the school bus zone, the property also includes a basement with rough-ins and upgraded larger windows providing a ready opportunity for a legal basement with a private backyard and separate parking. This rate find blends comfort, convenience and investment potential in a highly sought after community. Prime residential location with ready investment opportunity. ** 2 Laundromats - 2nd Floor and Basement ** (id:56248)
88 Baird Avenue
Kitchener, Ontario
Welcome home to this NEWLY RENOVATED , Fully finished SEPRATE ENTRANCE basement semi detached in desirable STANLEY PARK neighborhood of Kitchener. There is long list of updates which includes Flooring (2025), Kitchen(2025), Main floor appliances(2025), Basement(2025), Potlights & Paint (2025), Furnace (2024). Just steps to ALL schools from JK-JR High, Indoor Pool, Arena, Parks in any direction, near to Shopping Amenities, Zehers, Canadian Tire, Commuting Access to Guelph, Cambridge,401, Expressway, FAIRVIEW PARK MALL the list goes on.. This 4 bedroom PLUS OFFICE ROOM semi features, spacious extra large principal rooms ,recently renovated upper/lower bathroom. Walk-out off the dinette to the patio and the perfect place for those summer BBQ'S. Finished lower level. There is a handy side entrance with direct access to the basement which has a great RENTAL POTENTIAL or could be used as MORTGAGE HELPER or IN-LAW suite. Full double driveway, oversize storage shed! (id:56248)
963 Hampton Crescent S
Mississauga, Ontario
Welcome to this Beautiful Open Concept Family and Potential Business Home. Gorgeous Front Foyer. Live-in and Rent the Totally Separate Basement or Live-in and Have you Business in the Totally Separate Basement. This 3 + 2 Bedroom Custom Sound Proof Home Features Quality Upgrades. California Shutters Throughout, Pot Lights, Granite Counter Tops, Built in Oven and Microwave. Over the Counter Hood Range, Skylight. Huge Master Bedroom has a 5 pc Ensuite, with a Bidet and a Walk in Closet. Other 2 Bedrooms are also Very Large. Two Full Separate Entrances to the FULLY FINISHED 2 Bedroom Basement. The Dining Room has a Walk Out to an Open Deck and the Back Yard has a Solid Brick Shed. Location at its Best, Close to all Amenities, Walking distance to the LAKE, Parks, Schools, Highways. This Home has Many Potential uses. Don't Delay, this is a True Well Built Custom Home in the Lakeview area. (id:56248)
140 Folkstone Crescent
Brampton, Ontario
Welcome to 140 Folkstone Crescent. A Rare Gem in the Heart of Brampton!Situated in the highly sought-after Southgate community, this beautifully maintained detached home sits on a premium 55 x 110 ft lot with no neighbours behind, backing directly onto a school for added privacy. Step inside to discover a bright and spacious living room filled with natural light, overlooking a large manicured front yard. The separate dining area flows effortlessly into a generous eat-in kitchen, making it perfect for family gatherings and everyday living. Upstairs offers 3 spacious bedrooms, ideal for growing families.Cottage living in the city! No need to escape enjoy summer days with friends and family right in your own backyard oasis, all in the heart of the city and close to everything you need. The private backyard is perfect for entertaining, barbecuing, or simply relaxing your own outdoor oasis. The high and dry basement offers excellent potential and can easily be converted into an in-law suite or income-generating apartment, making it a great fit for multi-generational families or investors. Lovingly maintained by a single family, this home comes with key updates including a newer electrical panel, furnace, A/C, windows, front door and roof all done within the past 5-10 years. Plus, brand new concrete work around the house was completed just last year, adding function and curb appeal. Located just minutes from Bramalea GO Station, top-rated schools, parks, Chinguacousy Park, Bramalea City Centre, transit, and major expressways, this home offers ultimate convenience in a mature, family-friendly neighbourhood known for its large lots and peaceful tree-lined streets. Whether you're looking to move in, renovate, or invest this home offers endless potential. Homes and lots like this are RARE to find dont miss your chance! (id:56248)
159 Viewbank Crescent
Oakville, Ontario
This luxurious 5-bedroom, 4-bath raised bungalow in Coronation Park offers sophisticated living with meticulous upgrades throughout, all set on a wide, tree-lined crescent. The stone and stucco exterior along with a covered portico welcome you home. Inside, a stunning entrance leads to the main living area, where seamless design flows from the private living room through to the open-concept great room that combines a custom kitchen and dining area. Perfect for both formal gatherings and relaxed family living. A Palladium window and French doors lead out to the composite deck, blending the indoors with the outdoors, complete with a pool, new gazebo and hot tub. The main floor features refinished hardwood floors, custom closet organizers, and a master suite with a heated bathroom flooring. Elegant light fixtures and window treatments enhance the spaces, while the lower level boasts a Nanny suite, two updated bathrooms with sleek finishes, an office and a games/exercise room. The home theatre is outfitted with a 1080P projector and modern controls. The laundry room includes two sets of washers and dryers, alongside a new hot water tank and water softener. The oversized double garage is heated and the doors have been replaced. Outdoors, the beautifully landscaped backyard is an entertainer's paradise, featuring a half basketball court, childrens playground and zip line. Lush greenery and stone surround the pool. From the driveway an oversized double gate leads to tumble stone thats perfect for parking a large boat or trailer. The front yard features seven sugar maple trees and flower gardens. This residence is the epitome of comfort, luxury, and style. (id:56248)
203 - 6475 Mayfield Road W
Brampton, Ontario
This Office/Unit For Lease at Square Mayfield Arcadium Center located On The South West Corner Of Mayfield Rd & Goreway Dr. This unit located On The Second Floor features 4 Separate Offices, 1 washroom & Kitchen, which makes Up to 828 Sq. ft. Of Total Space. Very Busy plaza walk-in will boost your Business. Many Triple A Businesses Opened In The Prestigious Plaza, Surrounded By Dense Residential Area. Elevator Access For Second Floor. Units Can Be Used For Professional Offices Such As Real Estate office, Mortgage Broker, Employment agencies, Dispatch, Law office, Immigration, Courier Service & Many More Uses. Very unique location Access to all major Highways. (id:56248)
46 October Lane
Aurora, Ontario
An Incredible Rare Find in Most Sought after Neighbourhood in Aurora Grove! This Extensively RENOVATED (Over $200K) from TOP to BOTTOM Semi Detached Features 3+2 Bedrooms, 4 Washrooms, 1+1 Kitchens. Experience modern Elegance and Comfortable living in this beautifully Renovated Home, Featuring a spacious and thoughtfully designed layout. Bright Open Concept Main Floor Showcases Brand New White Oak Engineered Hardwood Flooring, Custom Gourmet Kitchen w/ Brand New PREMIUM Quartz (Marble look) Counters and Backsplash, S/S Appliances, Breakfast Area w/ Walk-out to Oversized Sun Deck and the Fully Fenced PRIVATE Backyard. Bonus Family Room w/ Centred Gas Fireplace, Breathtaking HUGE Primary Bedroom w/ Double Closets & Custom Ensuite Bathroom w/ Soaker Tub & Rain Shower! The fully FINISHED BASEMENT, featuring a SEPARATE ENTRANCE, Kitchen and Full 3 Pieces Bath and 2 Bedrooms! Big Size Bedroom with W/I Closet! adds incredible versatility ideal for an in-law suite, or Rental Income opportunity. Outside, The Long Driveway Has Been Upgraded and Widened with Quality Interlock, Providing Both Practicality and Curb Appeal, enjoy the rare convenience of ample Parking, including a Garage with a Level Storage and a total of 3 Parking spaces, a standout feature in this prestigious community. Situated just minutes from Highway 404, top-tier schools, public transit, and premier shopping destinations, this location offers unmatched accessibility and lifestyle appeal. Recent upgrades elevate this home to move-in-ready perfection:WHITE OAK ENGINEERED HARDWOOD FLOORING (2025), BRAND NEW OAK STAIRS (2025), STYLISH NEW COUNTERTOPS AND BACKSPALSH (2025), RENOVATED WASHROOMS with SMART TOUCH MIRRORS (2025), FRESHLY PAINTED (2025), BRAND NEW FURNACE (2025), ROOF(2025), POTLIGHTS & CHANDELIERS(2025), PREMIUM ECOBEE THERMOSTAT(2025), SMART SECURITY DOOR LOCK (2025), With every detail meticulously updated, this property is a rare find that combines luxury, functionality, and investment potential (id:56248)
82 Ellesmere Street
Richmond Hill, Ontario
Great Location; Yonge/16th, Big Lot size: 23.37 by 113.30 Feet; Yonge/16th, Great In-law Suite with walk up basement with Seperate Entrance, Great end unit freehold townhouse, New windows (front windows, Main and 2nd. floor, Dec.2024), Potlights(Dec. 2024) , New Isulation in Attic(2022), Rental Hot Water Tank(2022, $35-$40/month), New Garage door with remotes(2022) Furnace(2021), Air Condition in working condition, parquet Flooring in first and second floor(original) , Laminate Flooring in basement(2018), Beautiful landscaping: front and back yard all around(2015), Two washer & Dryer(one 2017 at 2nd floor and two original washer & Dryer in basement with working condition, Two detached car garage + one private parking drive space in front of Garage door, Fireplace in family room is gas and in as is condition, Freshly painted, two kitchens ,High Ceiling basement apartment with separate entrance and fully renovated, All blinds and curtains are included( in as is condition), all other fixtures are included, Richmond Hill Subway is coming soon, Possession is immediately; Central vacuum with all attachments; Quite Neighbors, walking distance to all shopping centres; Close to Yonge Street and all amenities, Restaurants, Shops, Hilcrest mall, Cineplex Movie Theatre, TRT, Viva, and Go station Hub; Very High rated schools(elementary and High schools); Great Rental and Investment property, House is vacant and you can occupy immediately;Great Free hold Townhouse, the same as Semi Detached 2-storey House; Location!!; Yonge Street and HWY 7 and 16th; End unit free hold townhouse, no maintenance Fee!; Great property for Investment: It is vacant and can be rented out to two separate Tenants ; (id:56248)
95 Dunstan Crescent
Vaughan, Ontario
******Rare opportunity to purchase a stunning ravine lot****** Home perfectly located in a warm and family-oriented neighbourhood of Woodbridge. Nestled on a quiet Crescent, this stunning residence is close to Multiple Elementary Schools, High schools Parks and Playgrounds, Churches and shopping making it ideal for families. Enjoy convenient Canada Post delivery right to your door. Step inside this beautiful home boasting over 3500sqft of living space. Fully renovated basement completed in 2022, walking out to a concrete patio overlooking a beautiful ravine. Originally built in 1983 and lived in by the original owner. This home has received many updates, from flooring to kitchens and many more. Updates from 2022 saw New basement fully equipped with a spa like 4 pcs bathroom, huge kitchen with large pantry, new roof gutters and soffits, new 3 pc bathroom on 2nd floor, new furnace and air conditioner. If your looking for a new home for yourself or for the opportunity to have beautiful home with opportunity to generate an income while you live your best life!!! Then this is your opportunity. (id:56248)
913 - 8 Lee Centre Drive
Toronto, Ontario
Pride of ownership shines in this bright and spacious 2-bedroom, 2-bathroom corner unit.Offering 865 sq.ft. of functional, carpet-free living space with two full 4-piece bathrooms, a walk-in closet, and a kitchen with quality countertops.Enjoy open views, natural light all day, underground parking, and a locker.Just steps from Hwy 401, STC, UofT, Centennial College, and parks.All-inclusive fees and premium amenities: indoor pool, gym, study lounge, squash court, and 24/7 concierge.Move-in ready and full of long-term value. (id:56248)
72 Frazer Road
Ajax, Ontario
Welcome to 72 Frazer Road, a beautifully maintained family home located in one of Ajaxs most desirable and family-friendly neighbourhoods! This bright, spacious, and inviting home offers a warm layout perfect for growing families, featuring bright living spaces, 3 generously sized bedrooms, and a fully fenced backyard oasis ideal for children, pets, and outdoor entertaining! Immediately walking through the front door, you are greeted with an immaculate sun-filled entryway featuring wainscoting feature walls. The family and dining rooms are situated perfectly beside one another to allow for families to converse, eat, and laugh together! in addition, this home features a separate basement apartment whcih is great for those seeking rental income to help offset mortgage costs! Surrounded by mature trees and quiet, well-kept streets, this home is just minutes from top-rated schools including Roland Michener Public School, St. Bernadette Catholic School, and Pickering High School. Outdoor enthusiasts will love the proximity to Paradise Park, Westney Heights Park, and the scenic trails of Duffins Creek. Commuters benefit from easy access to Highway 401, Ajax GO Station, and Durham Transit, while shopping and daily conveniences are just a short drive away at Westney Heights Plaza, Durham Centre, and Costco. With its unbeatable combination of space, location, and community charm, 72 Frazer Road is the perfect place for your family to call home :) (id:56248)
1890 Grandview Street N
Oshawa, Ontario
Welcome to 1890 Grandview Avenue, Oshawa a beautifully updated, less-than-10-year-old detached home offering over 2,500 sq ft of spacious living. This 4-bedroom, 4-washroom property features a double car garage, 4 car driveway a freshly painted interior, and brand-new hardwood flooring, providing a clean and contemporary feel. The walkout basement offers incredible potential ready to be finished to your own taste and designed to generate rental income or serve as additional living space. Enjoy the convenience of a separate laundry area, ideal for future basement use, and seamless connectivity to both Highway 407 and 401 for easy commuting. Located in a family-friendly neighbourhood, the home is surrounded by great schools such as Elsie MacGill Public School and Maxwell Heights Secondary School. You are also just minutes from parks, shopping center, restaurants, and essential amenities including the Harmony Valley Conservation Area and local medical clinics. (id:56248)
6101 - 14 York Street
Toronto, Ontario
Hardwood flooring throughout. Updated modern kitchen with built-in appliances. Just minutes to Union Station, Scotiabank Arena, waterfront, Rogers Centre, CN Tower, PATH, and the Financial and Entertainment Districts. Easy highway access. Features a state-of-the-art lobby, 24-hour concierge, indoor swimming pool, fitness room, hot tub, rooftop garden, party room. (id:56248)
181 Angus Drive
Toronto, Ontario
Stunning fully renovated home in a quiet family-friendly neighbourhood. Main floor features 3 spacious bedrooms, including a primary with ensuite, plus a large open-concept kitchen, living and dining area. Bright side extension serves as a sun-filled family room with walk-out to an oversized deck and landscaped backyard. Convenient upstairs laundry. The fully finished basement has a private side entrance, open layout, sleek kitchen with quartz countertops and backsplash, full bathroom with soaker tub and matte black finishes, plus dedicated laundry perfect for in-law or rental suite. Backyard is ideal for entertaining with mature trees, green space, play structure, and large deck. Attached garage adds secure parking and extra storage. A move-in ready home with space, style, and flexibility in a peaceful setting. (id:56248)
528 Brock Avenue
Toronto, Ontario
This Fully Renovated Home Blends Modern Luxury With Smart Design. Featuring 7 Bedrooms, 8 Bathrooms, And 4 Kitchens, This Home Offers Versatility For Families, Professionals, Or Investors. The Main Residence Boasts An Open-Concept Layout, High-End Finishes, And Spacious Living Areas. Three Separate 1-Bedroom Suites With Separate Entrances Provide Ideal Space For Both Guest Or Tenants And For Potential Rental Income. A Large Backyard, 3-Car Garage, And Private 3-CarDriveway Add Rare Convenience. Just Steps From Transit, Shops, And Top Amenities, This Is Must-See Opportunity In A Prime Location! (id:56248)
113 Glendale Road
Bracebridge, Ontario
Beautiful Brick Bungalow in Prime Bracebridge Location! Located in one of Bracebridge's most sought-after neighbourhoods, this 3-bedroom, 2-bathroom bungalow offers quality craftsmanship in an unbeatable location. Set on a large, private lot backing onto a ravine, this well-built "Royal Homes" bungalow is ideal for families or retirees looking for peaceful living close to amenities. Inside, enjoy a bright and functional layout with a spacious living area, eat-in kitchen, and three well-sized bedrooms, including a sizeable primary with an ensuite and walk-in closet. The full, unfinished basement has lots of potential and could add plenty of additional living space. The attached 2-car garage and driveway provide ample parking and storage space. Step outside to a serene backyard surrounded by mature trees, offering privacy and a beautiful natural setting. All of this is just minutes from schools, the Bracebridge Sportsplex, shopping, golf, trails, and more in a quiet, family-friendly neighbourhood. (id:56248)
178 Melissa Crescent
Mount Forest, Ontario
Welcome to a home where comfort meets community charm—nestled in a quiet, family-friendly neighbourhood just steps from walking trails, sports fields, parks, and the community centre, and only minutes from the hospital and medical centre. This 3-bedroom, 2-bath raised bungalow is the perfect blend of practicality and personality. Inside, you’ll find a bright, carpet-free layout with a spacious kitchen, warm and welcoming living room, and three generously sized bedrooms—each filled with natural light and ready to make your own. Enjoy the peace of mind that comes with quality upgrades, including a new sand filter for the pool (2025), insulated garage door (2023), central air (2023), roof (2022), and water softener (2022). The lower level is just as impressive, with direct access from the garage and plenty of space to suit your lifestyle—featuring a handy kitchenette, cozy family room, stylish 3-piece bath, and a flexible bonus room perfect for a home office, workout zone, or creative hobby space. Outside, the renovated deck (2022) sets the stage for everything from morning coffees to summer get-togethers. And with an above-ground pool upgraded with a new pump, heater, and liner (2022), your backyard becomes the ultimate staycation spot. Updated, inviting, and ideally located—this home is ready to welcome its next chapter. Come see it for yourself—you’ll feel right at home the moment you arrive. (id:56248)
49 Robinson Street Unit# 801
Hamilton, Ontario
Incredible opportunity for city lovers! Enjoy dining, cafés, nightlife, and vibrant urban living all just steps from your door. This spacious condo offers over 1,700 sq. ft. of living space—truly the size of a house—featuring 3 bedrooms, 2 full bathrooms, a generous living room with fireplace, a versatile den, and convenient in-suite laundry. Say goodbye to brushing snow off your car—this unit includes underground parking for year-round comfort. Located close to public transit, hospitals, and all downtown amenities. Don’t miss your chance to own a rare oversized condo in the heart of the city! (id:56248)
15 Wellington Street Unit# 2602
Kitchener, Ontario
Welcome to Station Park Union Towers, located in the heart of Kitchener’s Innovation District. This bright and spacious 2-bedroom, 2-bathroom corner unit offers stunning south-east views of Downtown Kitchener and the Google campus. The modern layout features 9-foot ceilings, large windows, and a stylish kitchen with upgraded cabinetry, soft-close drawers, and stainless steel appliances. The unit also includes upgraded bathrooms, pot lights, and energy-efficient heating and cooling. Enjoy access to incredible building amenities such as a fitness centre, lounge, bowling alley, swim spa, outdoor terrace with BBQs, and more. Just steps to Google, McMaster Medical School, UW Pharmacy School, LRT, GO Train, shops, dining, and entertainment. A perfect opportunity to live in one of Kitchener’s most desirable buildings. (id:56248)
2286 Flos Ten Road E
Springwater, Ontario
Welcome to 2286 Flos Road Ten in Springwater. This single story 3 bedroom home is situated on 4.46 beautiful acres. Perfect for those who love a hobby farm. Enjoy a large 30 X 40 soft top heated shop used to store your toys or to work on your vehicles. The home rests in the middle of 2 cleared acres enhanced with a circular driveway and a large backyard to enjoy fires sports. You can be one with nature in the wooded forest behind you while drinking your coffee on the newly built 8x12 deck. Your vision can come to life on this private property enhancing the home to fit your style. A quick commute to Barrie, Mount Saint Louis, Horseshoe Valley, Orr Lake, and more. (id:56248)
Lot 2 Voyageur Drive
Tiny, Ontario
TREED VACANT LOT SITUATED IN ESTATE SUBDIVISION LOCATED MINUTES TO BOAT LAUNCH, PARK AND PLAYGROUND, THE OFSCA TRAIL SYSTEM, AND SHOPPING. THIS VACANT LOT OFFERS NATURAL GAS, HYDRO AND BELL FIBRELINE, AND A REAR 50 FT. BUFFER FOR EXTRA PRIVACY. DEVELOPMENT CHARGES APPLY AND ARE PAYABLE WHEN APPLYING FOR A BUILDING PERMIT. BUILD YOUR HOME OR COTTAGE IN THIS UP AND COMING NEIGHBOURHOOD IN THE TOANCHE SETTLEMENT. (id:56248)
680 Mountain Road
Collingwood, Ontario
Inspiring and meticulous custom built home by 'Rainmaker' on a beautiful landscaped 1/3 acre lot. If you've dreamt of having your own studio or workshop and a chance to get your creative side working, this could be it. It has a wonderful layout suitable for hosting friends and family with a living room and a toasty family room with a fireplace. Kitchen has granite counters & stainless steel appliances. There are 4 bedrooms on the 2nd floor and 2 full baths (including a 3pc ensuite with shower). The oversized double garage has an amazing workshop addition that will catch the eye of an artist, woodworker, mechanic or more. There are plenty of work spaces and natural lighting & storage spaces so it's easy to keep it organized. Both the house and garage are whistle-clean. Centrally located between Collingwood and Blue Mountain or Osler Bluff Ski Clubs. Nature trails and views are all around. (id:56248)
3480 Hannibal Road
Burlington, Ontario
Absolutely gorgeous 2 storey home in the heart of Palmer, backing onto the newly redeveloped Landsdowne Park (splash pads/tennis/skating rink & more!). Relax out back in your fabulous hot tub, in a picture book setting with intricate stonework & beautifully designed garden. Meticulously landscaped, including Lilac trees, Japanese Maple, dogwood, magnolias & an array of breath-taking perennials. Totally renovated & updated from top to bottom, including windows, front entrance door, garage door, exterior stucco, eavestroughs & soffits, exterior under-lighting, hardwood floors, etc. Too many upgrades to mention. Bright eat-in Kitchen with crisp, white cabinetry, quartz counters & stainless steel appliances. Open concept Dining & Living Room with custom gas fireplace & French doors opening to the back yard patio. 2nd floor boasts Primary bedroom with custom walk-in closet, 2 additional good size bedrooms & stunning main bath with steam shower, heated floor & dual sink vanity. Fully-finished basement with large recreation room with 2nd gas fireplace, Laundry area, bonus room & Cold Cellar. Pride of ownership is clearly evident inside & outside. Family friendly neighbourhood with close proximity to excellent schools, parks, shopping & easy access to all major highways. Excellent school district!! Co-listed with Lesley Cumming , Sotheby's International Realty. (id:56248)
4395 Ontario Street
Lincoln, Ontario
Welcome to 4395 Ontario st, Nestled into the Heart of Beamsville. This detached bungalow has been lovingly maintained throughout, definitely country in the city feels, with the large yard and cottage feel. The main floor is open concept from front to back along the living area side, you enter into the large living room and pass through into the dining space and kitchen area with breakfast bar. You'll notice the beautiful original hardwood floors, the amazing wood stove in the living room for the cozy winter nights and the generous kitchen and dining area to entertain. Other side of the main floor is two well appointed and generous bedrooms along side the full bathroom. The basement is accessed at the back of the home, and sets up really well to be fully finished. Currently it houses a nice bedroom and the rest is unfinished workshop, laundry and storage. Ceiling height is great to finish, the owner, has installed a sump pump, backflow preventer and the property has R2 zoning, which all will allow the potential for a separate either inlaw or apartment. Finally as you move outside, you'll be wowed by the large, long rear yard, with excellent mature landscaping, while in the front there's a double wide private driveway and a nice little porch for those morning coffees. Updates throughout include- roof 08, windows and siding 07, ac and furnace 11, sump and backflow 05. (id:56248)
677 Park Road N Unit# 149
Brantford, Ontario
ATTENTION ALL SHOPPERS!!!! CHEAPER THAN RENT!! VIEW THIS LARGE 3 BEDROOM-3 BATHROOM CONDO BUILT LAST YEAR. THIS UNIT IS A CORNER UNIT !!! ONLY ATTACHED BY ONE UNIT!! THIS HOME HAS A HUGE DINING ROOM AND LIVING ROOM, OPEN CONCEPT. ALL APPLIANCES ARE INCLUDED AND ON THE 3rd LEVEL. YOU HAVE A BATHROOM AND A MASTER ENSUITE! LAUNDRY AREA SO YOU DONT HAVE TO GO UP AND DOWN! JUST MINS FROM THE 403 HWY ! A MUST SEE! (id:56248)
29 (Upper) - 100 Chester Drive
Cambridge, Ontario
Welcome to this modern 3-bedroom, 2.5-bathroom townhome available for rent in the desirable South Cambridge area near Dundas and Franklin. Available for long-term lease starting August 1st, this beautifully maintained home offers a perfect blend of comfort, functionality, and location ideal for small families.Step inside to a sun-filled open-concept main floor that seamlessly combines living and dining areas, creating a welcoming atmosphere throughout. The heart of the home is a sparkling white eat-in kitchen, featuring a 36-inch gas stove a true chefs delight. Enjoy your morning coffee or evening beverage on the private deck, offering a relaxing cityscape view. Upstairs, youll find three well-appointed bedrooms, including a master retreat with hardwood flooring, a spacious walk-in closet, and a private ensuite bathroom. Two additional bedrooms and a second full bathroom offer plenty of room for a growing family. Large windows throughout the home fill the space with natural light, highlighting the soft grey finishes that enhance its modern design.Additional features include a full-size garage with one driveway parking spot, central air conditioning, a water softener, and a drinking water filtration system. Guest parking is also available.This townhome is nestled in a walkable neighborhood, just steps from Zehrs, FreshCo, Dollarama, banks, restaurants, and schools, and only minutes away from the site of Cambridges upcoming state-of-the-art Sports Hub and Recreation Centre.The basement is tenanted separately with its own private entrance, ensuring privacy for both units.Available for immediate viewing. Rent: $2,600/month + 70% utilitiesFirst & last months rent, completed rental application, credit check, and tenant insurance requiredTriple A tenants only. Minimum 1-year lease term.Dont miss your chance to call this stunning home your own book your private showing today! (id:56248)
1233 Kingston Line
Lanark Highlands, Ontario
THIS PROPERTY IS ONE OF A KIND, APPROX 247 ACRES WITH A LICENSED GRAVEL PIT. A VICTORIAN FARMHOUSE, WHEN YOU LOOK OUT OF THE BEDROOM WINDOW OR SIT ON THE PORCH EVERYTHING YOU SEE BELONGS TO YOU.THIS FARM INCLUDES A 4 BEDROOM HOUSE, WHICH HAS A BRAND NEW METAL ROOF, ALL NEW TOP QUALITY LANDMARK WINDOWS, AND A BRAND NEW CHIMNEY, SCHOOL BUS PICKS UP AT THE FRONT DOOR, 7.6FT ATTIC WITH FLOOR. HOUSE IS FRAMED WITH RED OAK, 4 WELL SYSTEM 2 DRILLED 1 NATURAL AND 1 SPRING. BARN WITH ELECTRICITY, HOUSE NEEDS SOME TLC. SHORT DRIVE TO MANY LAKES IN THE AREA (id:56248)
260 King Street E
Hamilton, Ontario
An oasis in the city of Stoney Creek. Great Value for this size of property! This stunning 3+1 bedroom, 2 bathroom detached home is recently renovated and offers the perfect blend of modern upgrades and functionality. Situated on a large lot with an Escarpment view. This home features a spacious backyard with 4 sheds, a large deck, above ground pool and gazebo area, ideal for outdoor entertaining. The large garage has a gas furnace and the driveway provides plenty of parking. Located in a desirable neighborhood close to amenities. (id:56248)
839 Sobeski Avenue
Woodstock, Ontario
Absolutely Stunning !!! Fully Upgraded Detach 4 Bedroom , 3 Washroom , Brick & Stone Elevation . Featuring premium upgrades throughout, this home . The grand 17-foot-high foyer welcomes you with natural light through large windows.Open Concept Kitchen & Family Room . 9ft Smooth Ceiling on Main Floor. 2500 sqft Approx . ## Upgraded Kitchen with Stainless Steel Appliances Quartz Counter & Backsplash . Primary Bedroom with walk in closet & 5pc Ensuite with Enclosed Glass Shower . An oversized bedroom at the front features vaulted ceilings and a private balcony .Very Functional & Open Concept Layout That You Do Not Want To Miss .A Rare Opportunity To Live In One Of The Best Woodstock Neighborhoods.Located steps from Lake Conservation Area,Thames River. With quick access to Highway 401 and this property is an incredible find. Must see (id:56248)
178 Melissa Crescent
Wellington North, Ontario
Step into this charming 3-bedroom, 2-bath raised bungalow that combines comfort, character, and exceptional functionality. Located just a short walk from the community centre, sports fields, and parks, it's ideal for staying active and connected. Inside, a well-designed layout features a spacious kitchen, welcoming living area, and bright, comfortable bedrooms. The lower level offers a seamless transition from the garage, making it both convenient and versatile. Complete with a kitchenette, cozy family area, 3-piece bath, and a bonus room just off the garage - perfect for a home office, workout space, or hobby room - theres plenty of room for everyone. The outdoor space truly shines with a generous deck - ideal for morning coffee, family dinners, or summer entertaining. The above-ground pool adds even more value, creating the perfect spot to cool off, relax, and make memories all summer long. This home is ready to be enjoyed - come and experience everything it has to offer! (id:56248)
2 Lynford Avenue
Hamilton, Ontario
Stunning Home on Hamilton Mountain! Welcome to this beautifully renovated 3-level side split, offering a perfect blend of modern design and everyday comfort. With 3 spacious bedrooms and 2 luxurious bathrooms, this move-in-ready home is ideal for families or anyone looking to enjoy stylish living close to all amenities. Step inside to an open-concept layout featuring custom kitchen with quartz countertops, elegant backsplash, and crown moulding throughout. Enjoy the warmth of wide plank hardwood flooring on the main and upper levels, and relax in the lower level rec room, complete with high-end carpeting and a cozy fireplace. The home boasts two fully updated bathrooms, including a spa-like custom glass shower with ceramic tile finishes. A separate entrance to the lower level adds flexibility, whether you're creating an in-law suite, home office, gym, or playroom. Outside, features a double driveway, front and back patios, and a beautifully landscaped walkway. Additional updates include newer windows, furnace, A/C, pot lights, and roof shingles for peace of mind. With approximately 1,750 sq. ft. of total living space and a prime location just minutes from the Lincoln Alexander Parkway, top-rated schools, shopping, and public transit, this home truly offers the best of comfort and convenience. Don't miss your opportunity to own this exceptional Hamilton Mountain property. (id:56248)
6 - 1 Mount Vernon Trail
Huntsville, Ontario
This 3 bedroom plus bonus room affordable home is nestled on a private, wooded lot complete with a cozy fire pit area perfect for relaxing and entertaining. Freehold ownership with common elements condominium $132/month covers year-round maintenance of the private road. This nicely renovated home features a new pressure tank and water well pump. The former garage has been converted into additional living space, and the property still includes two convenient sheds one at the front and one at the back of the property. To top it off, the above-ground pool and spacious deck offer the perfect setting for family fun and summertime enjoyment. Outdoor enthusiasts will love the proximity to Arrowhead Provincial Park, open year round with cross-country skiing, snowshoeing, and a picturesque outdoor skating trail in the winter. Hidden Valley Ski Area and Deerhurst Resort are also nearby, providing four-season recreation and entertainment. Plus, you're not far from the natural beauty of Algonquin Park. The home is conveniently located near theHuntsville Memorial Hospital, offering peace of mind for families and retirees alike. Pets-friendly. (id:56248)
2 - 352 Barton Street E
Hamilton, Ontario
2000sq/ft, 2nd and 3rd Level of Historic Home. Beautiful blend of original character and modern amenities. Perfect for Live/Work Scenario, Professional Couple, Small Family etc... Many possible uses. Zoned mixed use. Close to Hamilton General Hospital, many shops, cafe's, restaurants, Yoga, Family Doctors, ice cream shops and more. Public parking lot directly next door. Approximately 2000sq/ft, 4 great sized Bedrooms. 1 bedroom has separate room with sink and kitchen cabinets...great walk in closet. Updated 2 Full Baths. 1 with Tub/Shower combo and 1 with walk in shower. Brand new custom Kitchen with quartz counters, under mount sink, Euro style backsplash, Brand new never used stainless steel appliances including Fridge, Stove, Microwave Range Hood and Dishwasher. Under valance lighting, walk in pantry and built in banquette seating with storage. New electrical, 7 new Bluetooth ceiling fans, new wide plank laminate flooring on 3rd level and original Oak floor on 2nd floor has been sanded and clear coated. Freshly painted throughout. New, stylish single panel interior doors with matte black hardware. Updated, efficient German engineered radiant heating system with exposed copper pipes and zoned controlled. Original 10 and 12 inch baseboards, original Staircase, original fireplace (decorative only)1 rear parking spot included. Ample street parking and public parking lot next door. Bus at your doorstep. Separately metered Hydro is extra. 50% Water and separately metered Gas extra. Additional storage available for extra cost. New windows being installed soon. Shared coin laundry being added soon. (id:56248)
Bsmt - 86 Oakmore Lane
Brampton, Ontario
Beautiful 1 Bed, 1 Bath fully furnished basement in Brampton's most demanding area Financial Dr and Mississauga Rd. This fully furnished unit close to all amenities, Restaurants, Bank, Grocery store etc. on walking distance. No Pets and no Smoking, perfect for single or professional couple. New immigrants welcome with job letter and paystubs. No parking with this unit but you can get access to guest parking, details can be provided on request. (id:56248)
2024 Merchants Gate
Oakville, Ontario
Fully Furnished Well kept Home In Prestigious Glen Abbey! Hardwood Floor Through-out. Spacious Living Space On Main Floor With Seamless Flow For More Formal Entertaining . Family Room Overlooking Beautiful Gourmet Kitchen With S/S Appliances, Gas Stove And Breakfast Bar. Main Floor Walk-Out To Solarium And Very Private Backyard. Master Ensuite Provides Separate Shower, Large Walk-In Closet. Bright Decent Sized 2nd & 3rdBedroom. Large Closet. Fully Finished Basement With Great Entertaining Space, Laundry, And 3pc Bathroom. Welcoming Balcony On The Column Entrance. Pro-Trimmed Trees & Flower Garden InFront. Fenced and Low Maintenance Backyard With South Exposure Backing Onto The Mccraney Creek. Double Car Garage Detached. (id:56248)


