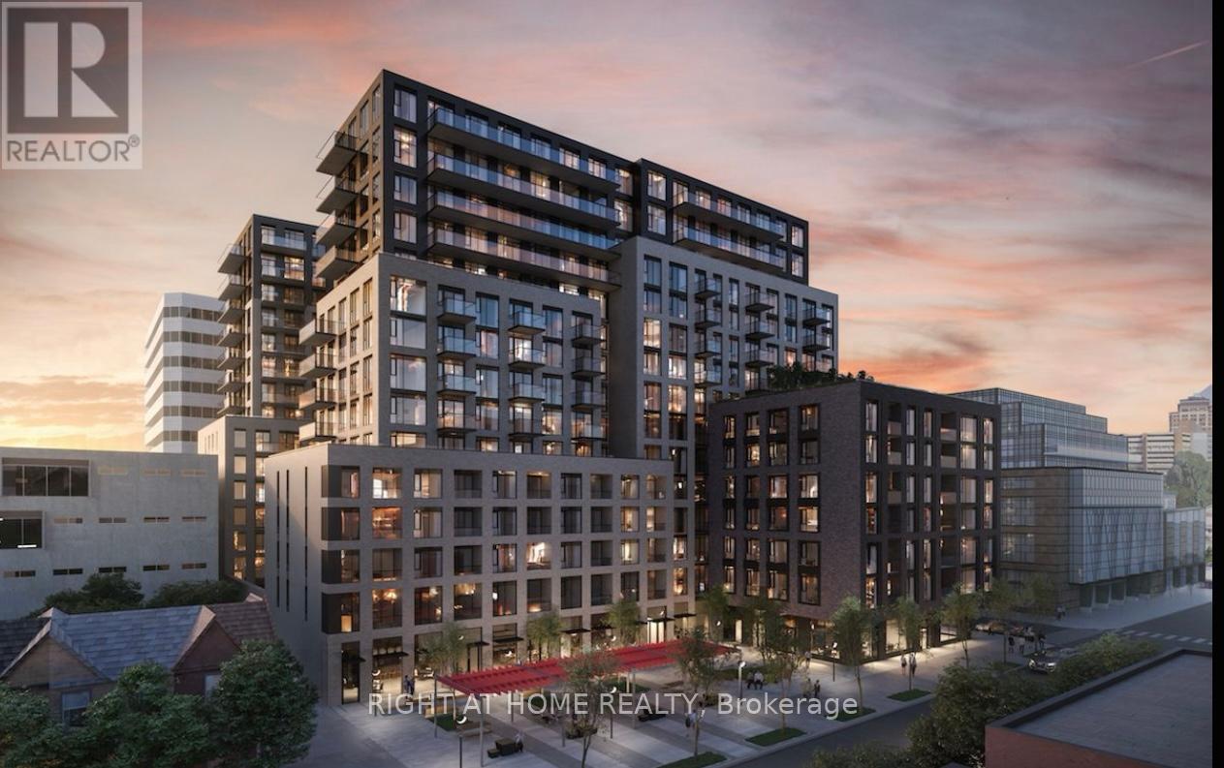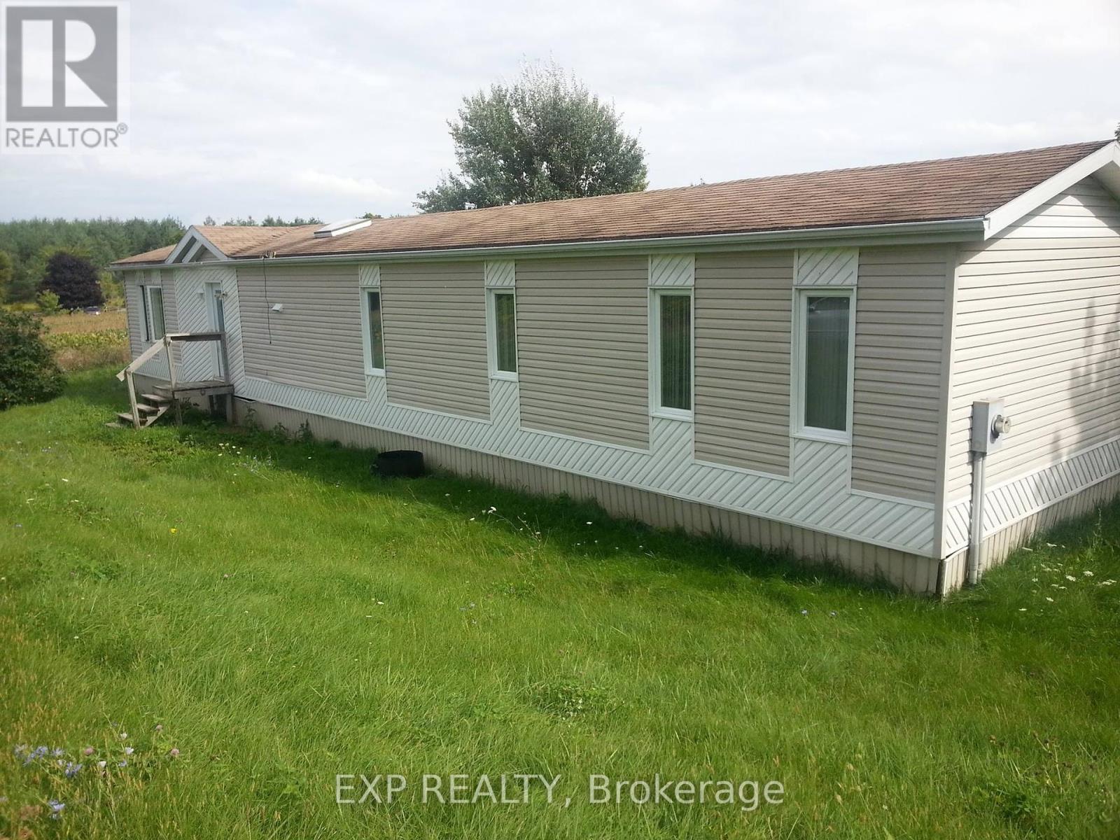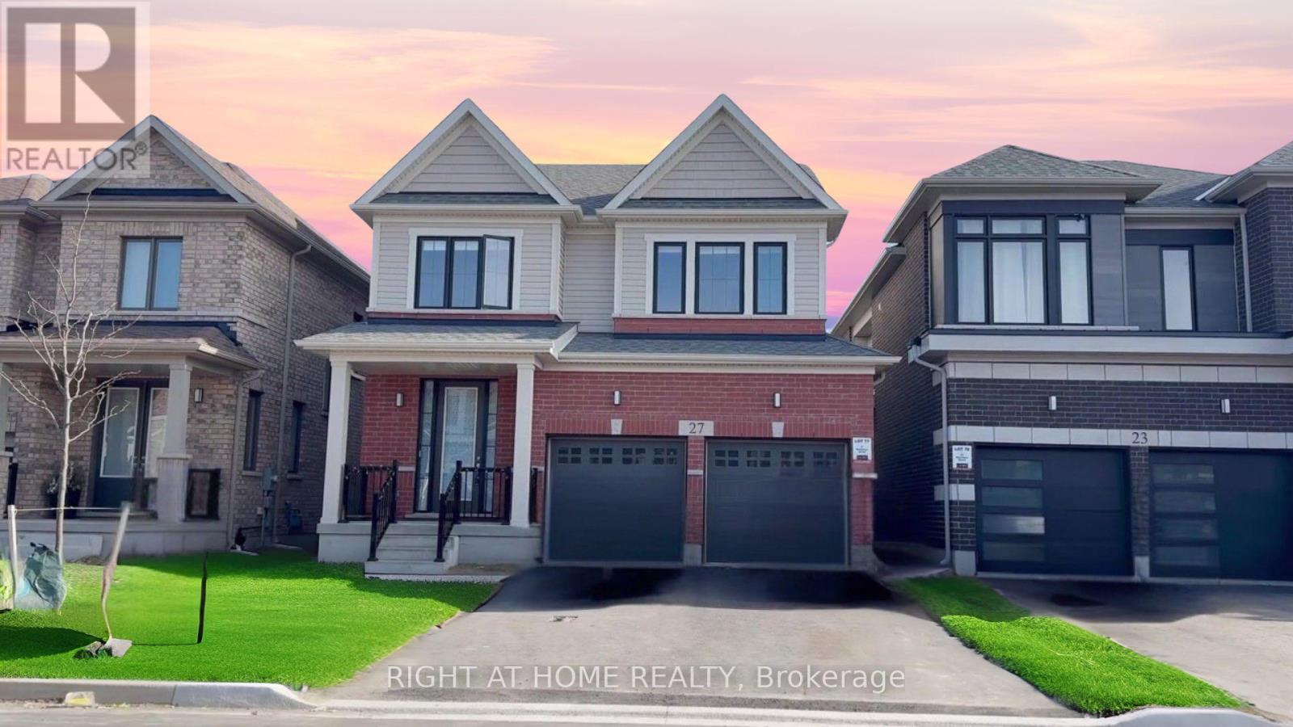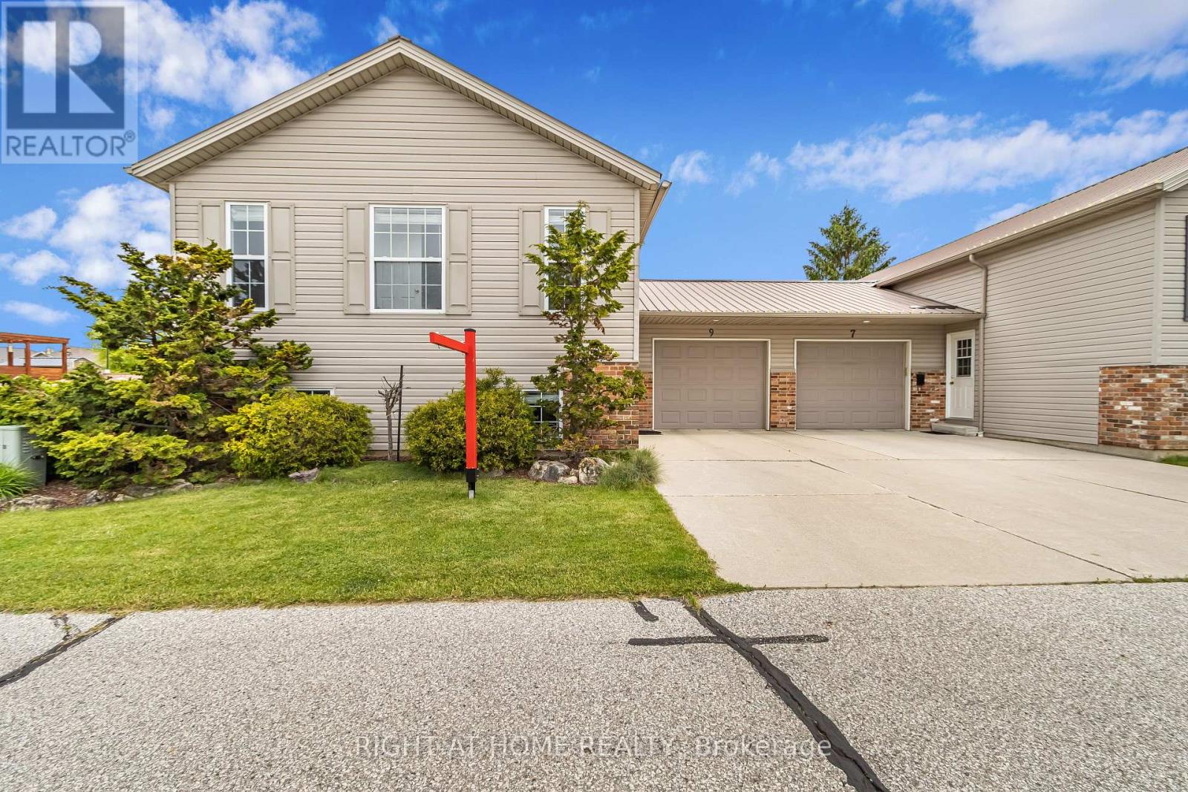2802 - 42 Charles Street E
Toronto, Ontario
Includes one parking spot! Casa 2 By Cresford: Luxury Living In Yonge And Bloor. 9Ft Ceiling 1Br W/2 Washrooms Condo With Wrap Around 275 Sq Ft Balcony, Se View. One Parking, Steps To Elevator. Intersection Of 2 Subway Lines. Two Levels Of Hotel Inspired State Of The Art Amenities, Fully Equipped Gym, Game Room, Rooftop Lounge & Outdoor Pool With Pool Deck And Bbq's For Entertaining. 24 Hour Concierge. **EXTRAS** Modern Kitchen With All Existing: S/S Fridge, S/S Stove, S/S B/I Dishwasher, Stacked Washer/Dryer, All Electric Light Fixtures. All Window Coverings (id:56248)
2103 - 18 Holmes Avenue
Toronto, Ontario
Stylish One Plus Den Corner Suite In The 'Mona Lisa' Condo. Den Is Separate Room With Window! Large 95Sq.Ft. Balcony; Upgraded S/Steel Appliances & Double Door Fridge! Granite Counters In Kitchen. Looking For Aaa Tenant. Parking & Locker Included. Walk To Finch Subway. Excellent Location. Unobstructed View S/East. Very Bright Unit. (id:56248)
334 - 543 Richmond Street W
Toronto, Ontario
Welcome to 543 Richmond Residences at Portland! This spacious, sun-filled southeast 1-bedroom + large den corner unit is perfectly nestled in the heart of Toronto's vibrant Fashion District. You'll love your private balcony, overlooking the beautifully landscaped garden, pool, and courtyard. Enjoy modern living with 9-ft smooth ceilings, wide plank laminate flooring, stainless steel kitchen appliances, & quartz countertops. This stylish suite comes complete with parking included, an exceptional convenience in the downtown core! Step outside and immerse yourself in the best of Toronto's lifestyle trendy restaurants, boutique shops, entertainment venues, transit options, and the Financial District are all just minutes away. Building amenities include a 24-hour concierge, stunning lounge, outdoor BBQ area, modern & fully equipped fitness centre, party room, games room, outdoor pool, and a rooftop lounge with panoramic views of the city. Experience modern city living at its finest at 543 Richmond where style, convenience, and community come together. (id:56248)
2000 County Road 620 Drive
North Kawartha, Ontario
Rare Opportunity! Welcome To One Of The Only Waterfront Homes In Peterborough! Open Concept, Lovingly Cared For 1000 Square Feet (72x60ft Wide), Winterized Modular Home Built In Quebec(1998). Roof (2015) The Interior Layout Will Be Sure To Impress, With Numerous Updates! Features 2 Bedrooms, 1 Upgraded Bathroom. Wood Burning Stove. Head Outside, As You're A Short Walk To 460 Feet Of Waterfront And Your Boat Dock! Enjoy This 2.2 Acres Of Beautiful Land On The Desirable Clydesdale Lake. **EXTRAS** Washer, Dryer, Light Fixtures, Window Coverings, Most Items At The Property; Excluding Personal Belongings (id:56248)
6733 Cropp Street
Niagara Falls, Ontario
A Beautiful 2 Stories Freehold Town Home with Modern Contemporary Exterior Located At New Planned Community Connected To Everything In Niagara Falls. Spacious And Bright Interior Featuring 1600 Sq. Ft. 3 Beds Plus Loft Area, 2.5 Baths With 9" Ceiling, Inside Garage Entrance, Center Island, Open Concept. Short Walk To Shopping, Restaurants & Attractions (id:56248)
27 Blackburn Street
Cambridge, Ontario
Priced to sell, BACKING ONTO ACRES OF GREEN SPACE & POND. Don't miss your chance to own this stunning new home loaded with upgrades and backing onto a serene greenspace & pond! Every room of this Home provides picture perfect view. With soaring 9-foot ceilings, sleek modern hardwood, quartz countertops, and oversized windows flooding the living, dining, kitchen, and primary bedroom with natural light, every detail feels thoughtfully designed. The raised lookout basement offers picturesque views that bring tranquility to your daily life. Featuring 4 bedrooms, 3 baths, 6-car parking, raised ceiling in Primary Bedroom, this home blends luxury and convenience seamlessly. Covered by Tarion warranty for peace of mind act now before this rare opportunity slips away! (id:56248)
9 Discovery Court
Chatham-Kent, Ontario
Fall in love with this Beautiful Home for Sale in Chatham, Ontario. Welcome to this Bright and Spacious fully finished raised Bungalow located in a Quiet, Private, and tree-lined community of semi-detached homes, close to all amenities. Step into a warm, inviting Foyer with tall ceilings, leading to a stunning open-concept main floor with expansive Cathedral ceiling and pot lights. The large Living room, Kitchen perfect for preparing Family meals, and Dining area flow Beautifully together, with a walkout to a Deck, Patio and landscaped Backyard ideal for Entertaining or Relaxing. The Primary Bedroom offers privacy, featuring two large windows and a bright walk-in closet with a window. A second spacious bedroom adds to the comfort and convenience of the main floor. The fully finished Basement provides even more living space, complete with a huge Recreation room, a versatile Den or Office, a large additional Bedroom, and a full bathroom perfect for growing families or hosting guests. A garage with front and rear access garage doors adds practicality to this already impressive Home. Value, Space, and Convenience are found in every corner. Don't miss your chance to own this move-in ready gem in one of Chatham's most desirable neighborhoods. Book your showing today! (id:56248)
907 - 2220 Lake Shore Boulevard W
Toronto, Ontario
Spectacular Furnished 2Bed + 2 Full Bath + Study Unit In The Village At Westlake. Fabulous Corner Unit Offers Nearly 900Sqft Spacious Living Space With Open Concept Lay Out with Laminate Floor through out. Well Maintained. Master Br With Ensuite Bath & Walk In Closet, 9 Ft Ceiling & Modern Kitchen. Enjoy Hugh Wrap Around Balcony With Great View! Super Location Only Door Steps To Lake & Humber Bay Park, Beach, Enjoy The Waterfront Walk & Bike Trail. Underground Access To State Of The Art Fitness Centre: Indoor Pool, Squash Courts, Cyber Library, Meeting Room, Party Room, Terrace With Bbqs. One Parking Spot Is Included. (id:56248)
1420 Ford Strathy Crescent
Oakville, Ontario
1420 Ford Strathy Cres is more than just a home, it's an experience: it's a feelingof arrival. When location, status, lifestyle and convenience come together, then you're exactly where you belong. Enjoy privacy with the home backing onto a ravine with a full-W/O basement This segment of Oakville is an urban sanctuary and home to many of Canada's most affluent A-Listers. Not only is this home a fabulous place to live as an adult, but it's also a welcoming place for families. There are 6 public & 4 Catholic Schools as well as 2 private schools nearby. When it's time to relax, you have 3 playgrounds, 2 basketball courts and 4 other facilities within a 20-minute walk. Drive, walk or take transit to most things you want to do within a 2 min walk or rail transit within a 2km range. Entertain your friends and family in your open concept main floor, styled to allow everyone to move freely, including the grand outdoor space. You deserve more than a home for your earned success. (id:56248)
39 - 200 Malta Avenue
Brampton, Ontario
Bright Spacious Townhome With 3 Bedrooms + Loft & Roof Top Terrace For Lease In A Fantastic Location. Corner Unit With 2 Underground Parking Spots, Fully Upgraded W/9" Ceilings On 1st & 2nd Level, Brand New S/S Appliances, Blinds, Quartz Countertops, Engineered Flooring & Rooftop Deck Outlooking The City. The unit has been thoughtfully refreshed with a new coat of paint and a thorough cleaning, ensuring a pristine and welcoming home. An unparalleled opportunity for those seeking sophistication and comfort in a fantastic urban setting. Location Location Location! Close to all amenities, shopping, shoppers world, grocery, schools, parks etc.Inclusions: Stainless Steel Appliances Included: Brand New Fridge/Stove/Dishwasher/Microwave! (id:56248)
1659 Whitlock Avenue
Milton, Ontario
Discover this stunning, newly built detached home nestled on a peaceful street in Milton. Boasting 5 spacious bedrooms and 4 luxurious bathrooms, this property offers ample space for a growing family. Enjoy the convenience of 4 parking spaces. The property boasts a separate side door entry to Basement, providing an excellent opportunity for potential rental income or a private in-law suite. Inside, prepare to be impressed by a chef's kitchen, perfect for culinary enthusiasts, and a "bath oasis" designed for ultimate relaxation. Premium hardwood flooring flows throughout the home. This exceptional property also features more than $80,000 in upgrades, adding significant value and style. Commuting is a breeze with easy access to major highways and transit options. Don't miss this opportunity to own a truly upgraded home! (id:56248)
1374 William Halton Parkway
Oakville, Ontario
One Year Old Mattamy Townhouse Offers Luxury Living With Lots of Conveniences. Open Concept Living Area with 9' ceiling, Very Bright and SunFilled Living Space. Large Balcony. Walking Paths, Schools, Parks, Restaurants, Hospital and Sports Complex. Minutes to Hwys, PublicTransitand Plazas. (id:56248)












