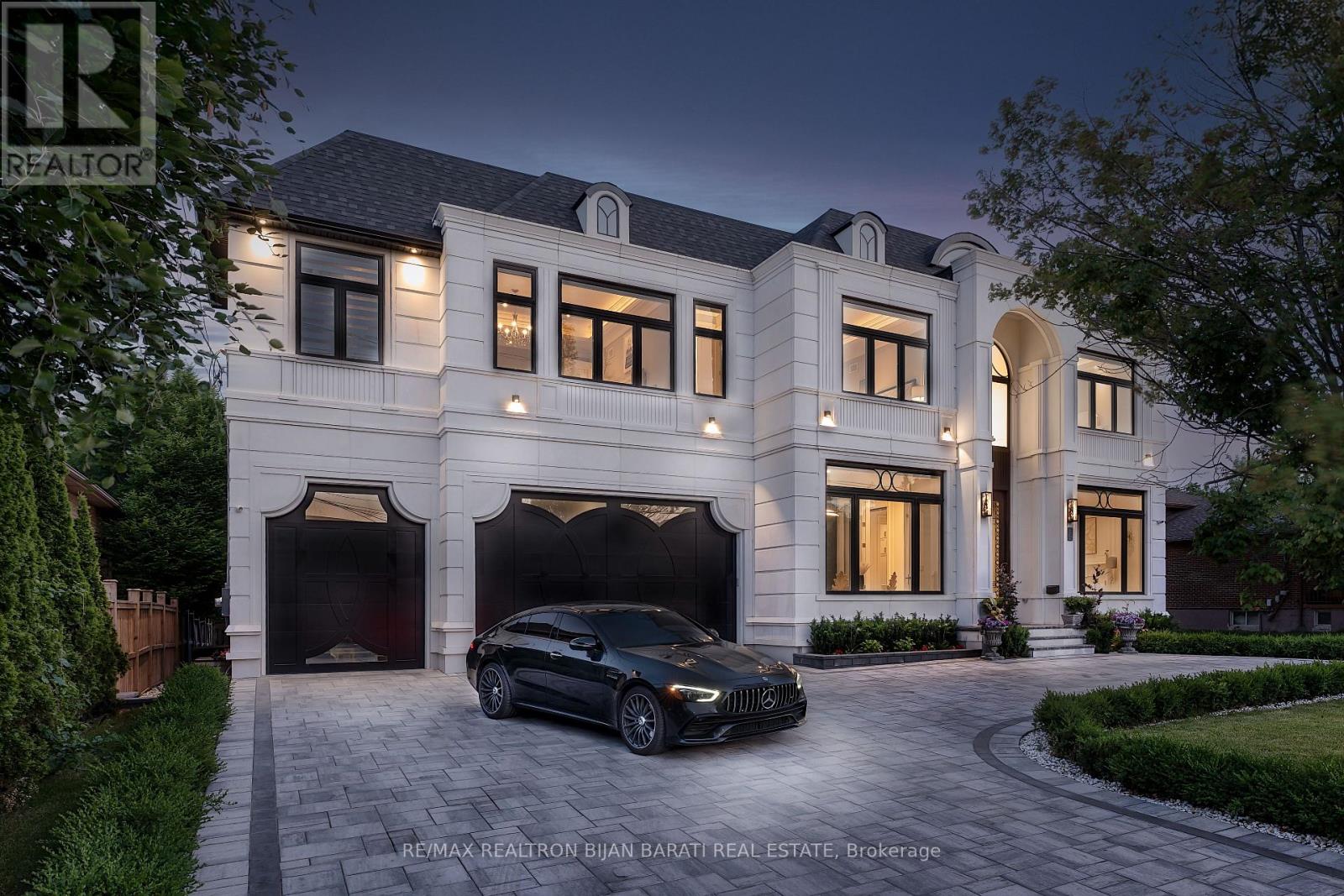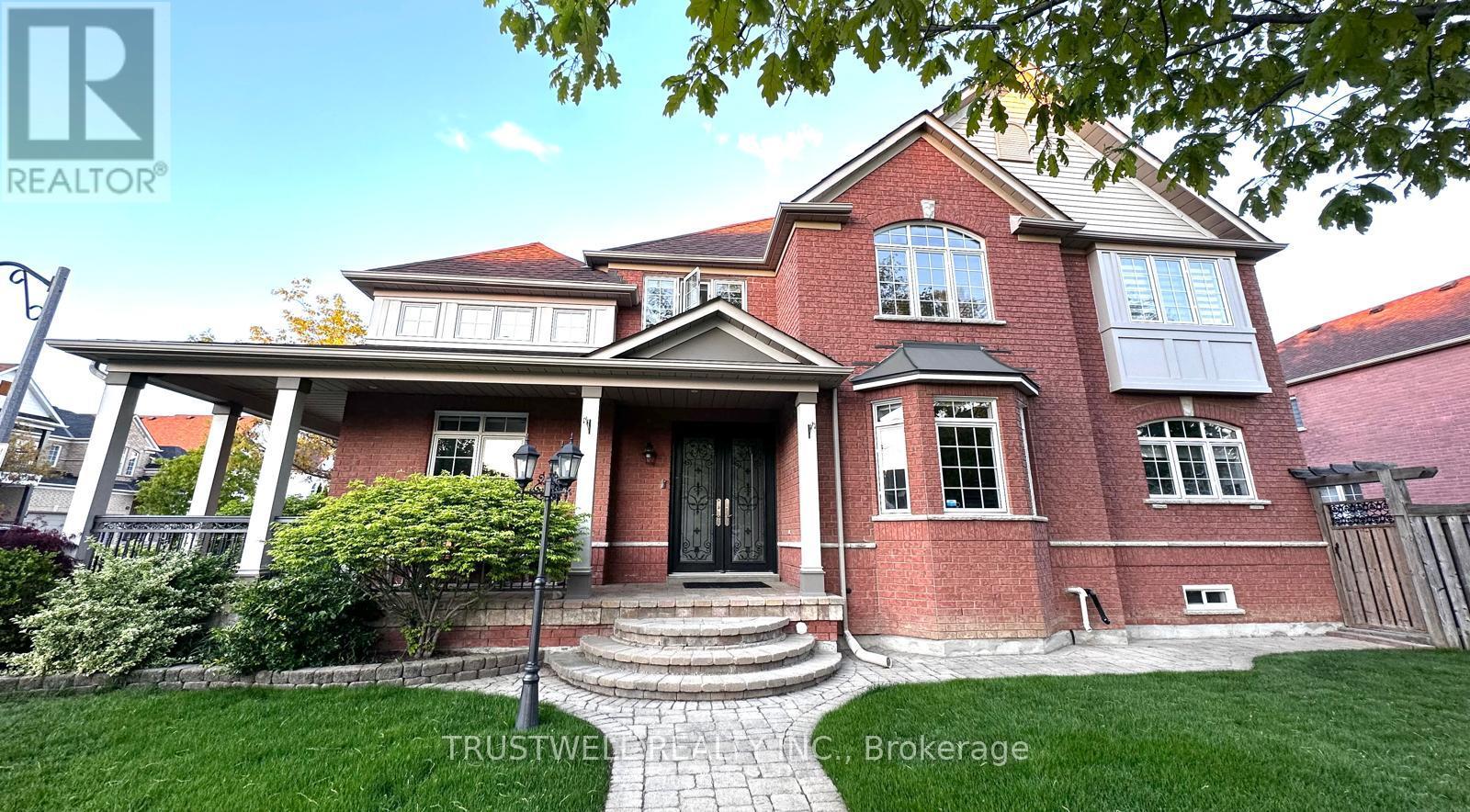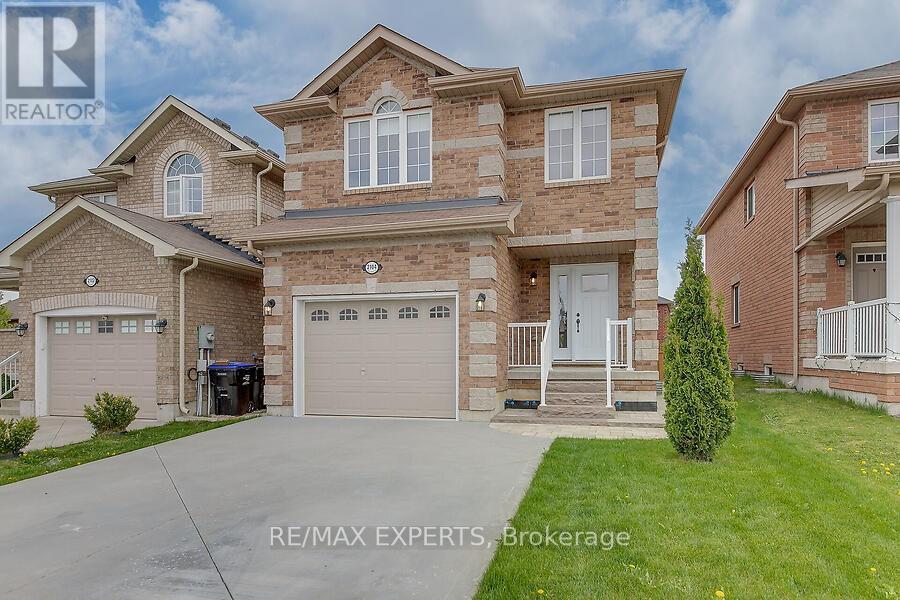95 May Avenue
Richmond Hill, Ontario
This Architectural Masterpiece Nestled in 75' x 150', about 11,263 S.F of Prime Southern Land, Over 8,200 S.F of Sophisticated Living Space!The Utmost Attention to the Exterior&Interior Design with Impeccable Craftsmanship!This Distinguished Estate Exudes Timeless Elegance& Contemporary Sophistication Features: The Stately Pre-Cast Façade with Brick in Sides& Back, Complemented by a Rough In Snow-Melted Circular Driveway&Professionally Landscaped Grounds, Creating an Unforgettable First Impression!Oversized Quality Windows& 12 Ft Soaring Ceiling Heights Flow Seamlessly in Main& Second Flr!A Grand Entrance Welcomes You Into a 23 Ft Double-Height Foyer Adorned with Exquisite Custom Millwork Leads to Open Rising Beautiful Staircase with Artful Skylight above!Wide 9" Engineered Hardwood/ 5" Herringbone Flr,Wall Paneled,Led Lighting,Coffered Ceiling,Ropelights,Crown Moulding,Designer Accent&Artistic Elements!Herringbone Design Hardwood Flooring&Fully Paneled Walls for Gracious Living, Dining Rm&Office!A Huge Open Concept Family Area Includes Chef-Inspired Kitchen that Combines Modern Design with Exceptional Function, Top-Tier Appliances, Custom Designer Cabinetry&A Grand Central Island with A Unique Stone Countertop,A Separate Fully Equipped Spice Kitchen + A Family Rm&Breakfast Area with Designer Wall Unit Includes Fabric Material&Integrated Led Lighting&A Gas Fireplace,Walk-Out to Large Concrete Deck,Terrace&Backyard!A Fully Outfitted Mudroom with Built-In Closet, An Elevator with 3 Stops, a Designer Powder Rm& Direct Access to the Ample 3-Car Garage.Breathtaking Huge Master Suite with Coffered Cling,Wall Paneled,Boudoir Walk-In Closet (His&Hers) with Skylights Above&7 Pc Heated Flr Ensuite!Additional 3 Generously Sized Bedrms Are Equally Impressive,Each Offering Ensuite&W/I Closet, 2Bedrm Has Electric Fireplace&Wall Unit!Large Rich Laundry Rm.Professionally Heated Flr W/O Bsmnt Includes a Stylish Wet Bar,A Bedrm, 2 x 3-Pc Bath& A Finished Place for Future Home Theat (id:56248)
378 Andrew Street
Newmarket, Ontario
Welcome to 378 Andrew Street in Central Newmarket! This charming 3-bedroom bungalow, fully renovated, exudes warmth and character, making it the perfect retreat for first-time buyers and/or small families seeking a cozy space to call their own.Step inside to find a beautifully designed living space that flows seamlessly into the inviting dining area, accentuated by a stunning large barn door that introduces a touch of country charm and enhances the home's unique appeal. Custom built storage offers both functionality and style. Recent updates include new hardwood flooring, light fixtures, and a beautifully renovated bathroom. Despite its size, this home feels remarkably open and welcoming, with thoughtfully designed living spaces that maximize comfort. Each of the three bedrooms is filled with natural light, contributing to the airy ambiance.The expansive backyard is a true highlight, featuring a new deck built to code; ideal for outdoor gatherings, gardening, or simply unwinding in your private oasis. Centrally located just minutes away from the heart of downtown Newmarket, you'll love the vibrant Main Street, where you can stroll, grab an ice cream, meet up with friends, and enjoy a variety of local shops, delightful cafes, and restaurants perfect for any occasion. With easy access to Fairy Lake Park, Gorman Pool, and public transit, including the GoTrain station, this home offers an exceptional lifestyle balance. Additional features include updated quartz kitchen countertops, new entryway tile and built-ins, outdoor lighting alongside new siding and eaves troughs completed in 2024, and a new air conditioning unit installed in 2025. Downtown Newmarket is an idyllic community that caters to those with an active lifestyle. Don't miss your opportunity to make this delightful bungalow your new home. Schedule your viewing. (id:56248)
24 Newbridge Avenue
Richmond Hill, Ontario
Welcome to this beautifully upgraded detached gem nestled in the prestigious Oak Ridges community of Richmond Hill! Boasting exceptional curb appeal and a 4-car driveway, this home offers a perfect blend of elegance, comfort, and functionality.Step inside to a spacious, open-concept layout featuring 9-ft ceilings on the main floor, gleaming hardwood floors, and fresh, modern paint throughout. The main level dazzles with pot lights, crown moulding, and California shutters, creating a warm and luxurious atmosphere.The chef-inspired kitchen showcases granite countertops, premium cabinetry, and a layout perfect for entertaining. Cozy up by one of two gas fireplaces, or retreat to the oversized primary bedroom complete with his and hers closets and a spa-like ensuite.This home is available furnished or unfurnished terms are negotiable. (id:56248)
57 Emery Hill Boulevard
Markham, Ontario
Welcome to this Emery built 4-bedroom detached home in the heart of Berczy Village. One of Markham's most desirable neighborhoods. Located on a premium corner lot across from a park and within top-ranking School zones like Stonebridge P.S. just down the street and Pierre Trudeau H.S. minutes away. This approx. 3,000 sq.ft. two-storey home offers the perfect blend of modern living and family-friendly location. Professionally Renovated Top to bottom from a 90" fiberglass Double door entrance to a gourmet kitchen complete with stainless steel appliances & quartz countertops. Spacious open-concept living and dining areas with hardwood floors, high ceilings, and stylish finishes. Large primary bedroom with walk-in closet and 4-piece ensuite. Fully finished basement & lots of storage. Beautifully landscaped backyard with interlocking stone patio, perfect for entertaining guests, summer barbecues, or relaxing evenings outdoors. And much more! Move-in ready! (id:56248)
577 William Forster Road
Markham, Ontario
Welcome to 577 William Forster Rd A True Dream Home in Cornell!Located in the heart of Cornells most desirable neighborhood, this rarely offered William Forster model offers nearly 2,498 sq ft of exquisitely finished above-grade living space. With 4 spacious bedrooms and 4 bathrooms, this home blends luxury, comfort, and functionality to perfection.Designed with impeccable attention to detail and showcasing premium upgrades throughout (see attached upgrade list), this home features: Hardwood floors on both main and second levels, Smooth ceilings, pot lights, and custom blinds, A bright, open-concept living and dining area, Cozy family room, Gourmet kitchen with quartz countertops, custom cabinetry, extended center island, stylish backsplash, and stainless steel appliances, Breakfast area with walk-out to a private fenced backyard, ideal for creating your own outdoor oasis. Additional highlights include an extra side entrance, oak staircase, and a spacious primary retreat featuring his & her walk-in closets and a luxurious 5-piece ensuite, sun tunnel on top of the stairs and another sun tunnel on the ceiling of 2nd bathroom. Every bedroom includes either a private ensuite or a Jack-and-Jill bathroom a rare and desirable feature.Exceptional Location & LifestyleSteps from top-ranked schools including: Bill Hogarth Secondary (Ranked 19/689) Black Walnut Public School (Ranked 299/3021) Ecole Fred Varley (French Immersion)Enjoy close proximity to: Parks, baseball diamonds, pickleball & basketball courts Community centre, library, hospital, public transit & major highwaysThis is your chance to own a truly exceptional home in one of Markhams most vibrant and family-friendly communities. ** This is a linked property.** (id:56248)
896 Booth Avenue
Innisfil, Ontario
STUNNING EXECUTIVE FAMILY HOME JUST 5 MINUTES FROM LAKE SIMCOE! Welcome to this beautifully finished, spacious home offering over 4,000 SQ. FT. OF TOTAL LIVING SPACE, thoughtfully designed for a large and loving family. Located on a quiet, family-friendly street just steps from Lake Simcoe, this property combines elegance, comfort, and functionality. MAIN FEATURES: 9' CEILINGS, HARDWOOD FLOORS THROUGHOUT, POT LIGHTS, AND 2 GAS FIREPLACES; Open-concept layout with bright, airy living and dining areas; GOURMET KITCHEN with gas stove, stainless steel appliances, glass tile backsplash, island, and large pantry. 2023 UPGRADES: ALL 36 CUSTOM BRICK-TO-BRICK WINDOWS with stained-glass decorative elements, New ROOF, GARAGE DOOR, and MAIN ENTRANCE DOOR, New SLIDING GLASS DOOR from kitchen to backyard, New GAZEBO and BACKUP GENERATOR for water pump. FINISHED LOWER LEVEL INCLUDES: HOME THEATRE ROOM, SPACIOUS CHILDREN'S PLAYROOM, FULLY EQUIPPED HOME GYM, REC/GAMES ROOM with WET BAR, WINE CELLAR, and BEER FRIDGE; 5TH BEDROOM OR FLEX SPACE for office or guests. Beautifully landscaped yard with outdoor entertaining area and gazebo. Walking distance to Lake Simcoe, close to parks, schools, and amenities. A rare opportunity to own a true family retreat in a desirable lakeside community. (id:56248)
64 Kensington Avenue S
Hamilton, Ontario
Rare find in Gage Park/Delta West – excellent location in a leafy, family-friendly neighbourhood. Steps from the park and close to all that Ottawa St. North has to offer. This large, 2.5 storey century brick home is perfect for a family. Wide frontage with an attached garage and a significant lush backyard that has the potential to be your oasis in the city. Enormous opportunity for a gardener. The house has a unique, brick front which offers multiple outdoor access from each floor. It also has a “roof-top” patio off the second floor overlooking the greenery. Perfect for sunsets and escarpment views. The open, airy living/dining area with high ceilings is roomy for large get-togethers. The sunroom is full of natural light and is ideal for watching the seasons unfold in your own backyard. The second floor has three bedrooms and a recently renovated bathroom (2024). Put your stamp on the renovated third floor (2025) – bedroom, office, or studio. Another area waiting for your vision is the large bonus room above the garage which has served previously as a rec room for movie nights. Schools, shopping and highway access close-by. Start making your memories here in this fantastic Hamilton neighbourhood. (id:56248)
2104 Galloway Street
Innisfil, Ontario
Welcome to this warm and inviting 3-bedroom home that perfectly blends character, comfort, and thoughtful upgrades. From the moment you arrive, you'll notice the pride of ownership that shines through every detail. Step inside to discover a bright, open layout filled with natural light pouring in through large windows. The upgraded kitchen is a true centerpiece-featuring modern finishes, quality cabinetry, and plenty of space for cooking and entertaining. The main living areas offer a cozy yet spacious atmosphere, ideal for both everyday living and hosting guests. Each of the three bedrooms is well-proportioned, with the primary suite boasting an updated ensuite bathroom complete with contemporary fixtures and a clean, stylish design. Downstairs, a fully finished basement expands your living space and offers endless possibilities-whether you need a family room, home office, gym, or play area. Out back, you'll fall in love with the large backyard-perfect for gardening, barbecues, or simply relaxing under the open sky. With mature landscaping and plenty of room to roam, it's a rare find in today's market. This home is full of charm and smart upgrades, making it move-in ready and easy to love. Whether you're a first-time buyer, a growing family, or looking to downsize without compromise, this gem checks all the boxes. (id:56248)
Main - 17 Kelvin Avenue
Toronto, Ontario
Recently Renovated In Danforth Village Neighborhood. Minutes From The Beach, Short Commute Downtown And Conveniently Located Next To Danforth & Victoria Park Ave Shopping, Groceries, Fitness Centre & Both Subway And Go Stations. Owner Lives On Site In Upper Unit (id:56248)
2 - 8 Frances Loring Lane
Toronto, Ontario
Chic, Renovated Townhome in Family-Friendly Neighbourhood. Steps to Queen St. E & The Beaches. Welcome to this beautifully renovated 2-bedroom + den, 3-bathroom townhome nestled in a vibrant, family-friendly neighbourhood. Enjoy the best of city living just steps from parks, The Distillery District, trendy Queen Street East shops and restaurants, and the scenic Beaches. Public transit and the DVP are conveniently close, making your commute a breeze. Inside, you'll find an open-concept kitchen, dining, and living area flooded with natural light ideal for everyday living and entertaining. The versatile den provides a perfect space for a home office or gym. Step outside to not one but two private outdoor spaces, including a stunning 150 sq. ft. terrace with a gas BBQ hook-up and sweeping west-facing views perfect for entertaining or relaxing long into the evening. The rooftop patio offers yet another inviting space to unwind and soak in the cityscape. This home is the perfect fit for a couple or growing family looking to enjoy both comfort and convenience in one of Toronto's most sought-after neighbourhoods. (id:56248)
61 - 175 Trudelle Street
Toronto, Ontario
Well Maintained, freshy painted, upgraded and partially renovated and bright 4 Bedrooms Condo Townhouse in a Quite Neighborhood. A bright living room with high ceiling, walk-out from the dinning area to a Fenced Backyard, perfect for entertaining, relaxing and gardening. A spacious finished basement with pot lights and a full 4-pcs washroom make it an ideal for a recreation room, office, gym, and party room. A suitable place with low maintenance fee is perfect for a growing or large family. The location is surrounded by almost all amenities including School, Markets, TTC, Go Station, Restaurant and Groceries. Close to Hwy 401, Hospital, Bank, Doctors and Ontario Lake. Move-In Condition. Visit this Property and Make Your Own.Well Maintained, freshy painted, upgraded and partially renovated and bright 4 Bedrooms Condo Townhouse in a Quite Neighborhood. A bright living room with high ceiling, walk-out from the dinning area to a Fenced Backyard, perfect for entertaining, relaxing and gardening. A spacious finished basement with pot lights and a full 4-pcs washroom make it an ideal for a recreation room, office, gym, and party room. A suitable place with low maintenance fee is perfect for a growing or large family. The location is surrounded by almost all amenities including School, Markets, TTC, Go Station, Restaurant and Groceries. Close to Hwy 401, Hospital, Bank, Doctors and Ontario Lake. Move-In Condition. Visit this Property and Make Your Own. (id:56248)
603 - 50 Town Centre Court
Toronto, Ontario
Bright and spacious 1-Bedroom Plus Den with a newly installed door, the den can function as a second bedroom or a home office. Carpet-Free Throughout! Furniture is included at no additional cost. Living room has Floor-to-Ceiling Windows, modern kitchen with stainless steels appliances, granite countertop & black splash. Spacious primary bedroom with new laminate flooring and a floor-to-ceiling window and Double door closet. Balcony (46sgit) can be accessed from both the living room and primary bedroom to enjoy views. Steps to Scarborough Town Centre, City Hall & YMCA, Library, restaurants, Supermarkets & Theatres, Public Transit, Go Station. Drive Mins to Hwy 401/404, UTSC. Centennial College, Rouge National Park, Toronto Zoo, lots more! **EXTRAS** Excellent building amenities includes 24-hour concierge, Party/Meeting Room, Game Room, Media Room, Gym, Car Wash, Guest Suites, Visitor Parking, A rooftop terrace with BBQ facilities. (id:56248)












