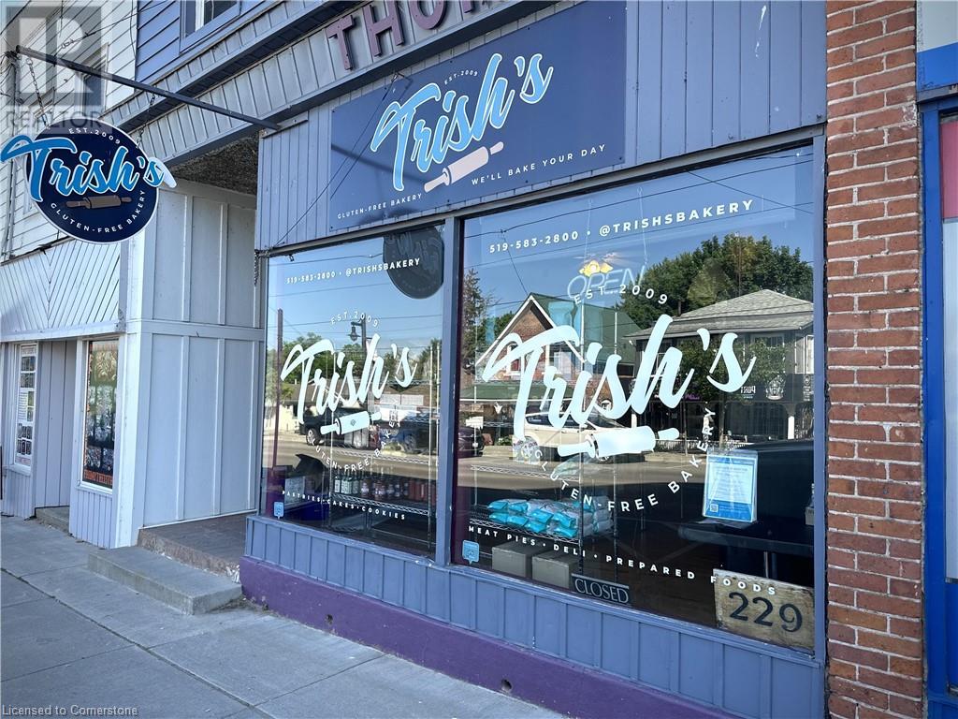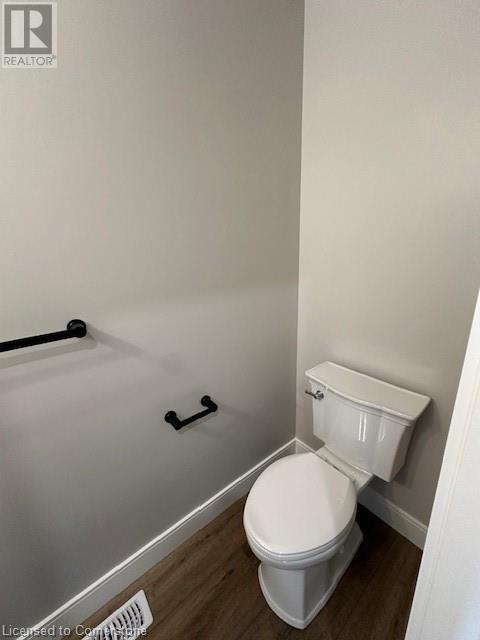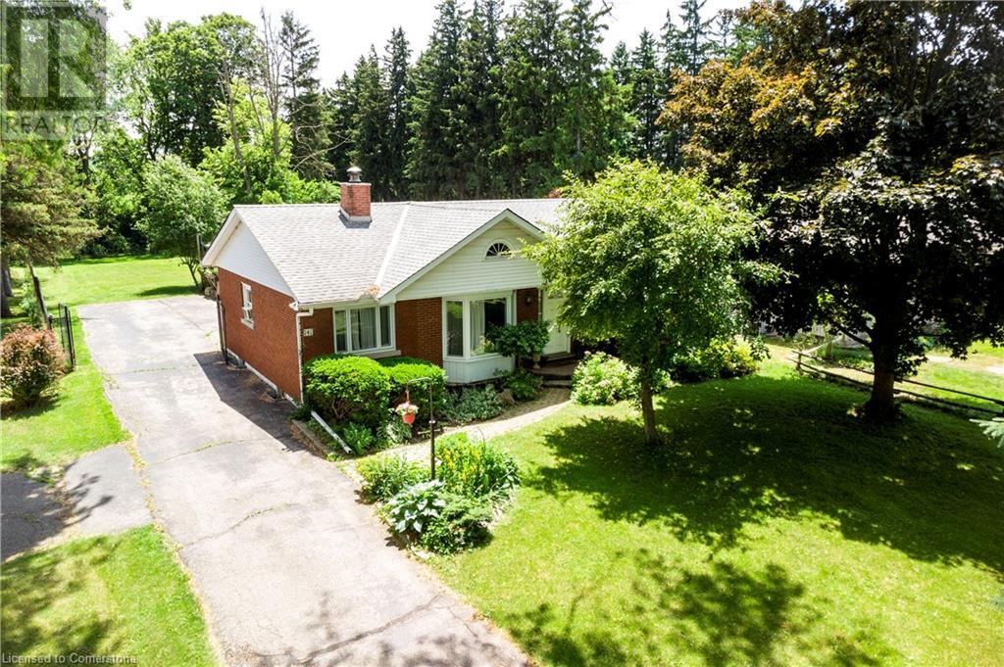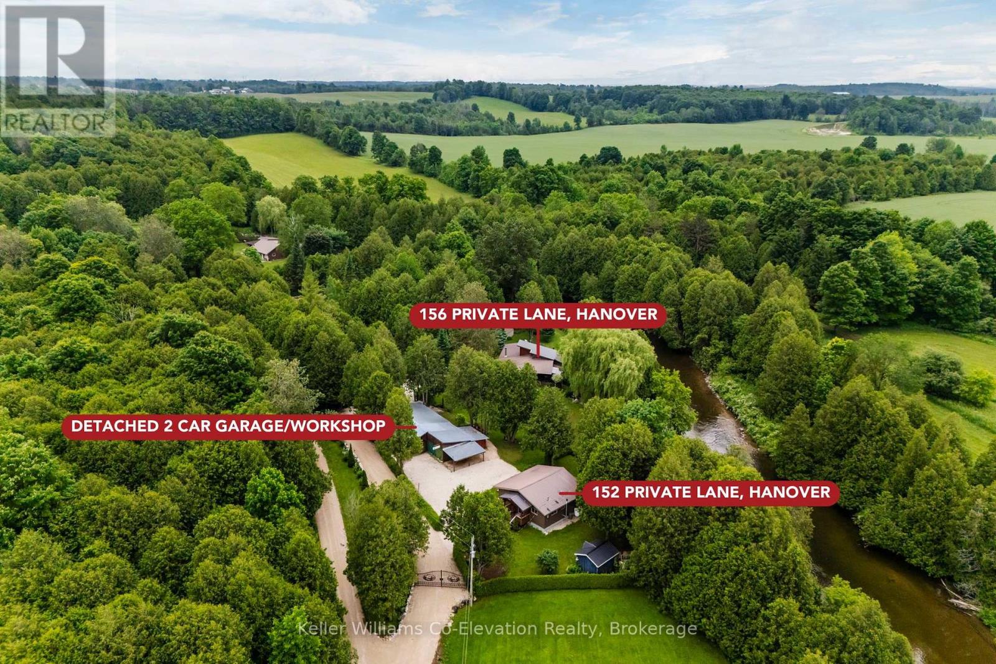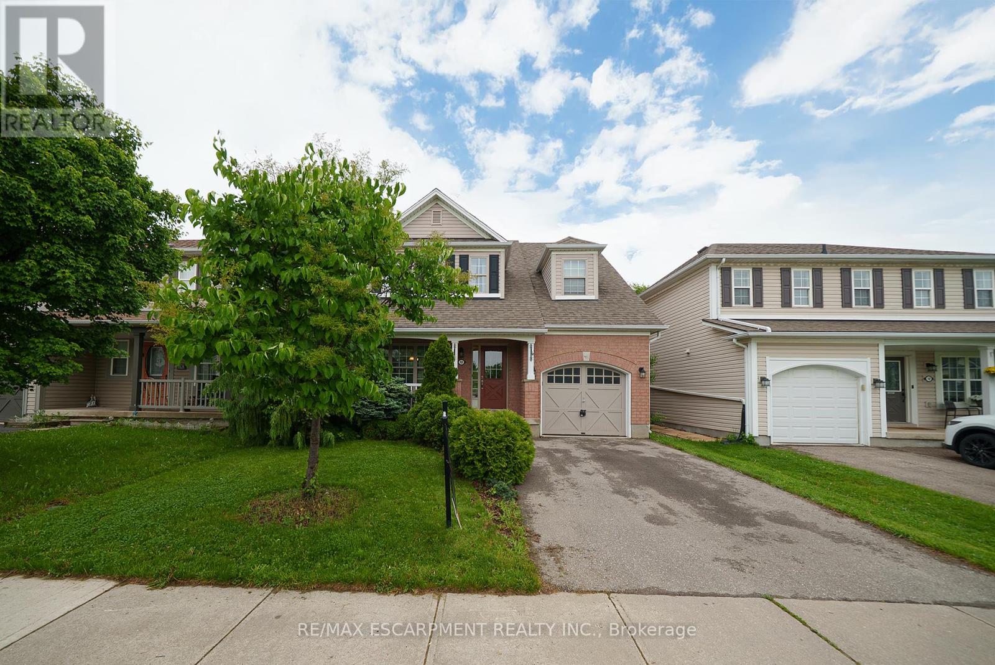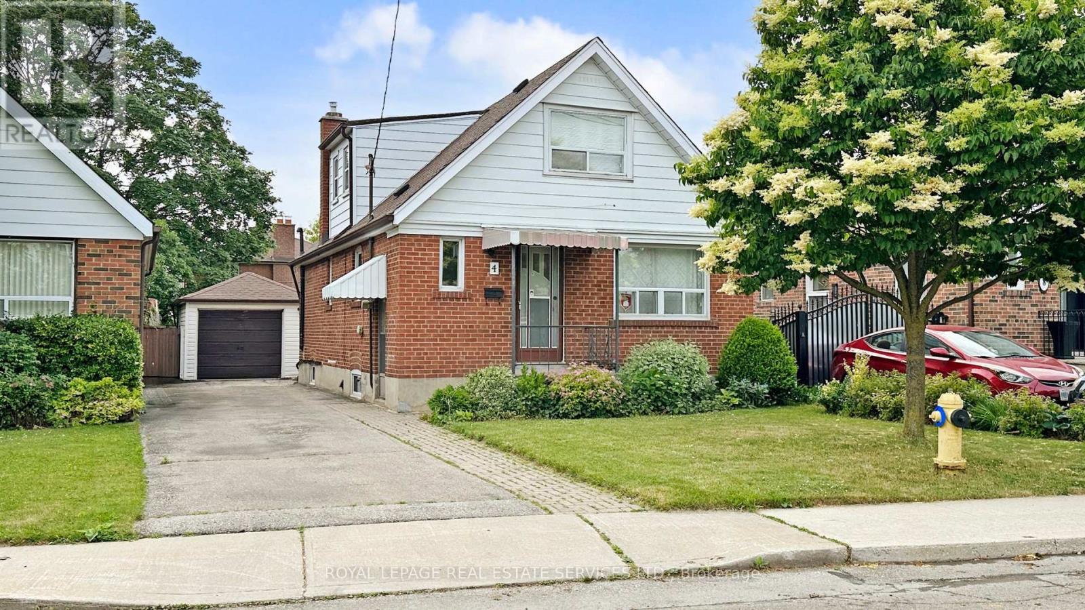37 Lilacside Drive Unit# 2
Hamilton, Ontario
Welcome to this beautifully renovated **lower-level unit** featuring 2 bright bedrooms, 1 modern bathroom, **in-unit laundry**, and a sleek new kitchen with quartz countertops. Enjoy stylish **vinyl flooring**, updated plumbing and electrical, and a **brand new furnace and AC (2024)** ensuring year-round comfort. Tucked away on a quiet street, you’re just minutes from **Limeridge Mall**, parks, schools, banks, and have convenient highway access. This unit also includes access to a long driveway and a great-sized lot—perfect for professionals, couples, or small families. Modern living in a prime location – book your showing today! (id:56248)
37 Lilacside Drive Unit# 1
Hamilton, Ontario
Welcome to this beautifully renovated main floor unit featuring 3 spacious bedrooms, 1 modern bathroom, in-unit laundry, and a brand-new kitchen with quartz countertops. Enjoy all-new vinyl flooring, updated plumbing and electrical, and a brand new furnace and AC (2024) to keep you comfortable year-round. Located on a quiet street, just steps to Limeridge Mall, parks, schools, banks, and with easy highway access—this home is perfect for families or professionals. Includes a long driveway and generous outdoor space. (id:56248)
229 Main Street
Port Dover, Ontario
Welcome to a rare opportunity to own Trish’s Gluten-Free Bakery – a beloved, established business in the heart of downtown Port Dover. Known across southern Ontario for its 100% gluten-free products and strong local following, this bakery has built an exceptional reputation for high-quality baked goods, health-conscious offerings, and community connection. Operating from a dedicated gluten-free kitchen, this turnkey business comes fully equipped and ready for a new owner to step in and continue its success – or expand further. With a consistent stream of loyal customers and a glowing 4.7+ star rating online, Trish’s offers both stability and growth potential. (id:56248)
22 Chaplin Avenue
St. Catharines, Ontario
Welcome to your next chapter in the heart of St. Catharines.Just a short stroll from vibrant downtown and the beloved Montebello Park, where summer festivals, live music, and community vibes fill the air. This move in ready gem offers the perfect blend of character, comfort, and convenience.This charming 4-bedroom, 1.5 bathroom home is ideal for growing families, work from home professionals, or savvy investors seeking flexible space. The open-concept main floor flows effortlessly into an updated kitchen, leading out to a covered back porch, perfect for morning coffees or evening unwinds.Upstairs, discover four bedrooms, including a rear sunroom fully remodelled and insulated offering a bonus flex space that overlooks the backyarda perfect nook for homework, hobbies, or creative escape. A side entrance leads to the basement, which includes the second 1 piece bathroom and awaits your finishing touches.Outside, enjoy a deep 2+ car driveway, detached garage with hydro, and a backyard that invites kids to play or gardeners to grow. Updates include roof, furnace, and electrical in 2019.Walk to cafes, restaurants, transit, and parks. Move in before the holidays and enjoy the best of urban living with room to grow. (id:56248)
40 Walker Road Unit# 25
Ingersoll, Ontario
his newly constructed end townhome rental unit is availble for September 15,2025 Occupancy....Welcome to Ingersolls newest 2 storey, 3 bedroom luxury townhome rentals .9 foot ceilings on main floor.Private single car garage. 2 piece powderroom on main floor. Modern kitchen with 4 appliances. Quartzcountertops throughout with ceramic backsplash in Kitchen with under cabinet lighting. Large open conceptliving room and dining room with direct patio door access to private outdoor upper deck. Carpeted oakstaircase to second floor which features a large primary bedroom with walk-in closet and 3 piece privateensuite together with a 4 piece shared bathroom and two good sized bedrooms. Dedicated second floorlaundry room with seperte linen closet. Carpet free flooring on main and second floors. High efficiency gasfurnace with central air. Luxury amenities throughout incude:stainless steel kitchen appliances, quartzcountertops, under cabinet lighting, ceramic tile back splash, custom closets and designer light fixtures.Ecobee thermostat. Internal cabling for both Rogers and Bell internet services connection. Owned watersoftener and hot water heater. Unfinished walk out basement to private rear yard. Enjoy the small townatmophere within a well established residential neighbourhood with nearby park, schools and retailamenities. Carefree living! Access to Highway 401 allows for an easy commute to Woodstock (15 minutes)and London (35 minutes). REALTOR®: (id:56248)
141 Riverbank Drive
Cambridge, Ontario
63 ft frontage and 492 ft deep (.71 acre WITH LOT GOING BEYOND FENCE IN YARD TO APPROX CREEK) Outstanding 'country-like' setting within city limits and within walking distance to the Grand River and trails, canoeing the Grand and enjoying the Walter Bean Trail system! Close to amenities and 401 access plus highway 8 access! Large sundeck and outstanding views. Open - concept living room / dining room. Some newer windows. 2 bedrooms on main floor plus main floor laundry room and 3rd bedroom on lower level. Finished large recreation room plus separate games room and bar area, workshop room. Full double garage with plenty of storage space. Parking for several vehicles. (id:56248)
156 Private Lane
West Grey, Ontario
Exceptional property with two homes and a detached garage nestled on 379 feet along the Saugeen River. A rare and wonderful opportunity to embrace the lifestyle you've always dreamed of. This immaculate, nearly one-acre private estate offers a unique chance for families to live together yet separately. From the moment you arrive, a set of stately iron gates welcomes you, offering both privacy and security. Behind them, lush green lawns, mature gardens, a variety of trees, including a selection of fruit-bearing trees create a peaceful natural setting perfect for outdoor living and family gatherings. Your days can be filled with swimming, canoeing, or kayaking, fishing, or drifting downstream on a tube in the clean fresh water with its soft sandy bottom. Whether you're hosting friends on the spacious decks or enjoying a quiet morning coffee while watching the river flow, every moment here is designed to nourish your soul. The main residence offers just under 1400 square feet of living space featuring a spacious layout, a large kitchen ideal for family meals, two comfortable bedrooms, and a generous deck for entertaining or relaxing under the stars. The second home offers nearly 700 square feet of living space with two large bedrooms, a full bathroom with a Cinderella toilet, a bright and open living area, kitchen with stone counter tops and a beautiful back porch with sweeping views of the river--an ideal retreat for guests, extended family, or even a rental opportunity. A detached garage and workshop provide ample space to store all your tools and toys, and all structures--including both homes and the shop--are finished with durable metal roofing for peace of mind and low maintenance. This is more than just a property--it's a multi-family compound, a private riverside sanctuary, and a lifestyle destination. Rarely does a place like this come available. Don't miss your chance to live the dream. (id:56248)
12 Gaydon Way
Brantford, Ontario
Welcome home to 12 Gaydon Way! Located in Brantford's desirable West Brant neighbourhood, this 2-storey home offers 1,967 sq ft of finished living space, including 3+1 bedrooms and 3.5 bathrooms. The tidy front exterior features a covered porch and an attached single-car garage, while the rear offers a large, fully fenced backyard. The main floor begins with a front foyer and hallway that features a mirrored closet, leading to a formal dining room, a 2-piece bathroom and an open-concept kitchen, breakfast area and a living room with gas fireplace and recessed lighting. The kitchen is finished with tile flooring, ample cabinetry, tiled backsplash, matching appliances including an over-the-range microwave, and a large island with built-in dishwasher. The breakfast area provides direct access to the backyard. Upstairs, the carpeted second floor offers a family room with recessed lighting that overlooks the front of the home. A primary suite with 4 piece ensuite, plus two additional bedrooms and a separate 4 piece main bathroom complete the second floor. The finished basement includes a recreation room, a kitchenette/wet bar with sink, an additional 4th bedroom, and a 3 piece bathroom, ideal for extended family or guests. The backyard features a large green space, interlocking brick patio and garden shed. Situated close to excellent schools, parks, trails and all amenities. (id:56248)
23 Cactus Crescent
Hamilton, Ontario
Remarkable 3 Bedrooms + 3 Washrooms detached home located in a family-friendly neighborhood. Built by Empire, designed to offer a modernized open concept living space. Close to shopping, park, schools, community Centre, and many amenities nearby. Plenty of natural light, double door entry, entrance to garage from house, hardwood floor in living room, fireplace, California shutters throughout, Cold cellar in basement, stainless steel appliances. Primary bedroom with walk-in closet & 3 Pc ensuite. Move-in ready! Please take a look at the attachment for the floor plan. Tenant is responsible for all costs of utilities & rental items. (id:56248)
15 Delaware Street
St. Catharines, Ontario
This is a rare turnkey investment opportunity! This fully updated and carefully maintained detached home features three separate units: a generous 3-bedroom unit, a bright 2-bedroom unit, and a charming 1-bedroom unit. Each space has been enhanced with contemporary finishes, including newer floors and appliances, providing a stylish and low-maintenance living experience. Set in a peaceful, family-oriented neighborhood, the property offers quick access to major highways, downtown St. Catharines, and area schoolsperfect for attracting tenants. Plus, its nearing final approval as a legal triplex by the City of St. Catharines, adding long-term value to this stress-free investment. Private financing available rates from 4% OAC* (id:56248)
4 Colfax Street
Toronto, Ontario
Attention First-Time Buyers And Investors! A Fantastic Opportunity To Own This Well Maintained, Detached 1 1/2 Story Home Located In A Prime Neighbourhood.This Home Is Set On A Spacious Lot, Features 4 Bedrooms, 3 Bathrooms, An Open-Concept Living And Dining Room With Gleaming Hardwood Floors And An Eat-In Kitchen. The Partially Finished Basement Has A Separate Entrance And Offers Great Potential For A Rental Suite Or Extra Space To Grow. Enjoy Your Own Private Backyard, Perfect For Outdoor Entertaining, Gardening, Or Simply Unwinding. A Long Private Driveway With Space For 5 Cars Leads To A Detached Garage With A Workbench Providing Ample Parking And Flexible Workspace. Located Within Walking Distance To Excellent Schools, Parks, Shopping, The Eglinton Crosstown Caledonia Station, The Future Caledonia Go Station And So Much More. The Future Mt. Dennis UP Express Station And Major Highways Are All Nearby And Pearson Airport Is Only A Short Drive Away. Commuting And Travel Couldn't Be Easier. This Is Your Chance To Own A Home That Truly Delivers On Location, Lifestyle, And Long-Term Value! You Will Note That A Few Of The Rooms Have Been Virtually Staged To Allow You To See Their Potential. (id:56248)
2501 - 297 Oak Walk Drive
Oakville, Ontario
Beautiful, very clean penthouse suite with lake view. South facing balcony with the views of Lake Ontario and CN Tower. Lots of upgrades. Spacious open concept layout with lots of daylight. High ceiling. 25th floor. Large Windows. One (1) Electric Vehicle (EV) parking included. Panelled Kitchen Appliances. Upgraded Bathroom. Large Laundry room with plenty of strorage space with in the unit. One (1) storage locker in basement included. 24-Hour Concierge, Gym, Party Room, BBQ & Lounge Area (5th Floor) , And Ample Visitor Parking. Great Restaurants & Shopping at walking distance, Close To Highway QEW, 403, 407, 401, Trafalgar Go Train & Sheridan College (id:56248)



