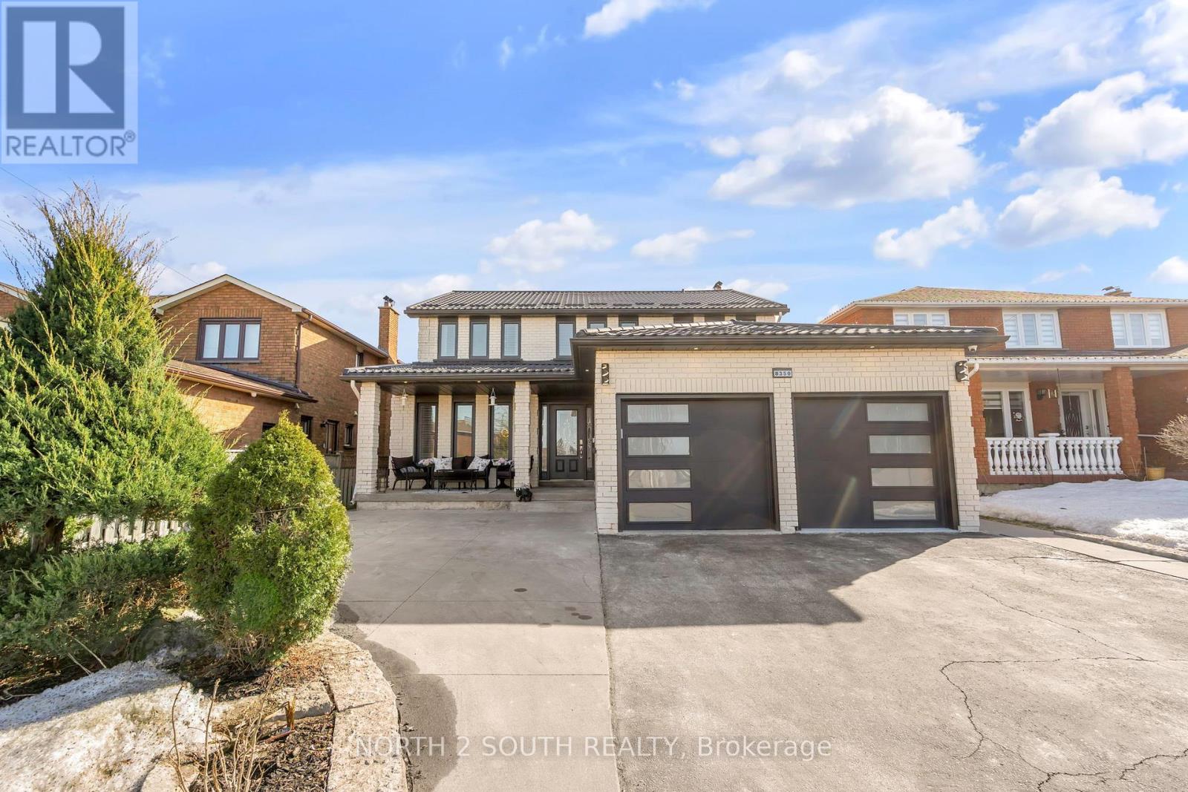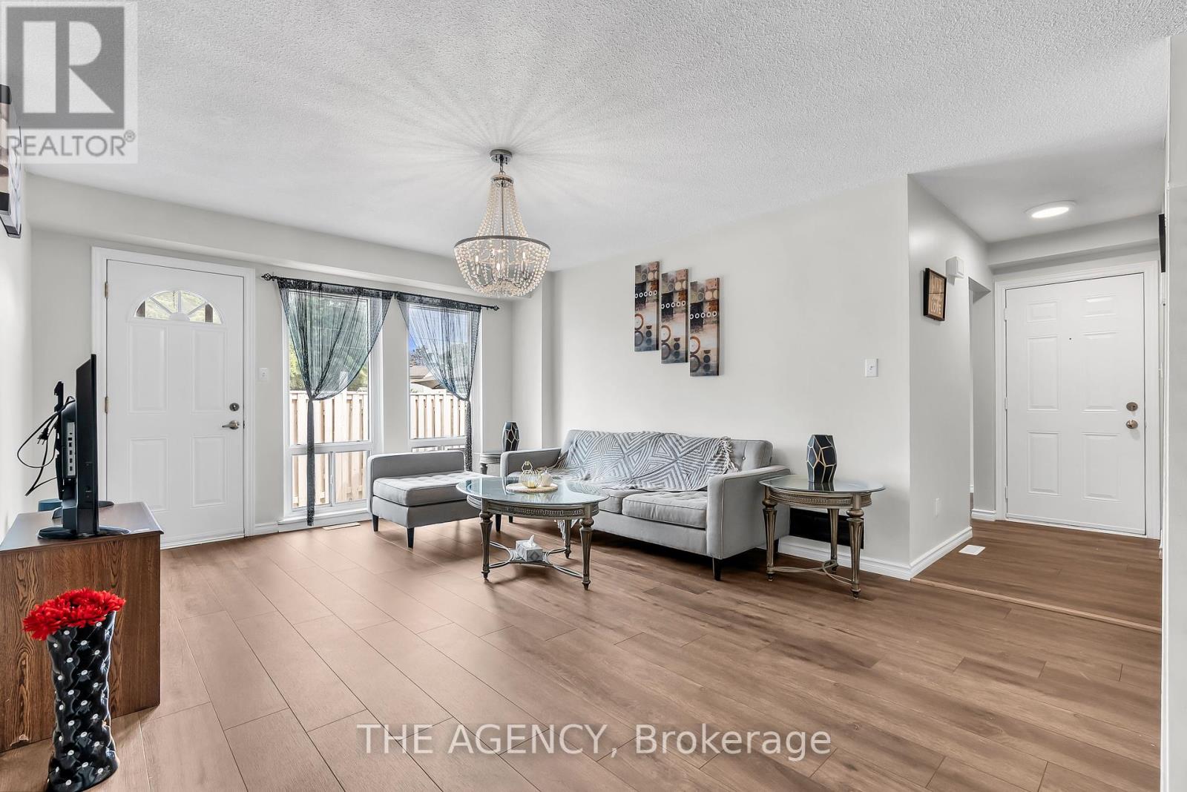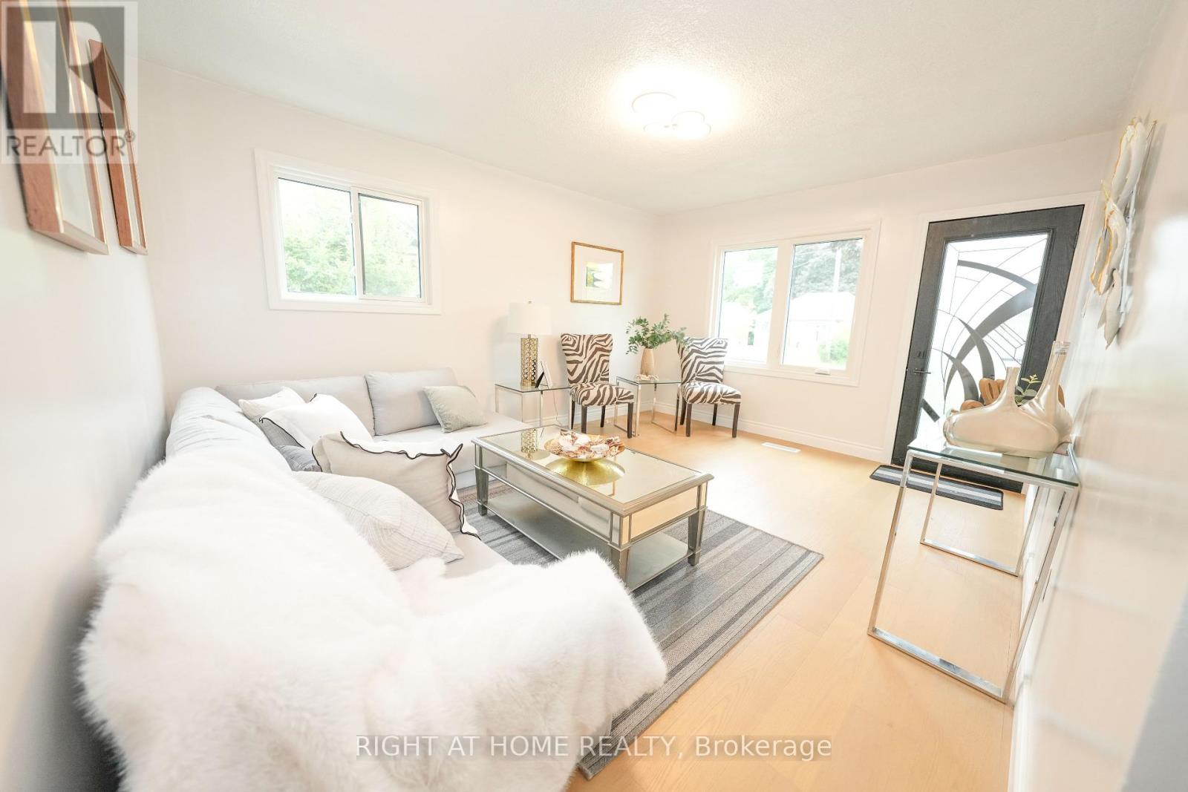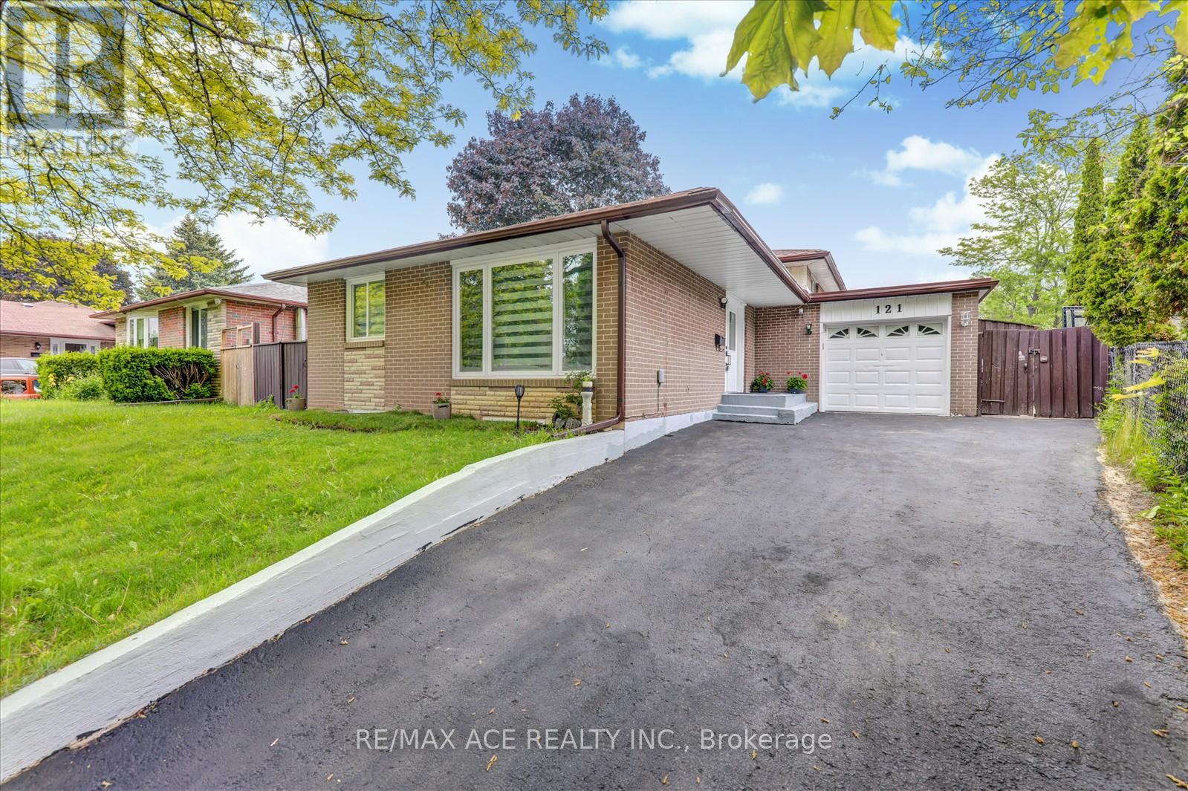1 Markview Road
Whitchurch-Stouffville, Ontario
Welcome To This Beautiful End Unit 4 Bd Town Home. This Home Features 2.5 Baths, Hardwood Floor Main, Kitchen With Quartz Counters & Centre Island. Plenty Of Natural Light With 1890 Sq Ft Indoor Living Space. Ready To Move In With All 5 Appliances And Window Coverings. This Property Is Sure To Impress. (id:56248)
37 Markview Road
Whitchurch-Stouffville, Ontario
Step into modern living in this charming 2021-built 3 bedroom townhome in Stouffville! Enjoy a light-filled, open-concept main floor with 9 ft ceilings, perfect for entertaining. Stylish eat-in kitchen boasts white cabinetry, quartz countertops and stainless-steel appliances and a walk-out to the entertaining-sized patio and fully fenced yard. Upstairs, find 3 spacious bedrooms with cozy broadloom, including a primary suite with a walk-in closet and private ensuite. An unspoiled basement offers endless potential and has a washroom rough-in. Convenient Located on the south-end of Stouffville in a family-friendly neighbourhood, you're just minutes from parks, shopping, schools, and a 5-minute drive to the GO Train station. Your perfect blend of style and convenience awaits! (id:56248)
216 Colborne Street
Bradford West Gwillimbury, Ontario
Solid Brick, Well Maintained Family Home With 1,400+ Above Grade SqFt Nestled On Large Corner Pie Lot. 2min Walk From Lion's Park! Start Your Day Off Playing Tennis, Basketball, Or Bring The Kids To The Splash Pad & Playground. Beautiful Curb Appeal With Stone Work, Lush Gardens, Mature Trees, & Stone Pathway To Backyard. Open Flowing Layout With Spacious Living Room With Pot Lights, & Large Window For Natural Light To Pour In. Formal Dining Room Is Perfect For Entertaining Conveniently Placed Between Living Room & Kitchen. Recently Updated Eat-In Kitchen Has Stainless Steel Appliances, Tile Flooring, Double Sink, & 2 Fridges. Beautiful Breakfast Area With Large Windows Overlooking Backyard, & Walk-out To Backyard Deck. 3 Spacious Upper Level Bedrooms Each With Closet Space & Updated 4 Piece Bathroom. Partially Finished Basement Awaiting Your Personal Touches With Lower Level Laundry Room, Completed Rec Room, 3 Piece Bathroom, & Additional Bedroom Creating A Great Hangout Space! Fully Fenced Private Backyard With Large Deck Allows You To Unwind After A Busy Day. Beautiful Family Home Awaiting New Memories! 2 Car Garage For Additional Parking Or Storage! Nestled In Great Neighbourhood Close To Schools, Parks, Library, Rec Room, Groceries, Restaurants, GO Station, & Highway 400! (id:56248)
1609 - 9205 Yonge Street
Richmond Hill, Ontario
Glamorous Beverly Hills Condo At Yonge & 16th In Richmond Hill. Luxury Finishes: S/S Appl., 9Ft Ceiling, Granite Counter Top, Back Splash. Engineered Floors Throughout. Stackable Washer & Dryer. Unparalleled Amenities Inc.: Concierge, Indoor & Outdoor Pools, Rooftop Patio, Guest Suites & Party Room, Full Gym Facilities. Ground Level Commercial/Retail. Nearby Transit, Shopping, Theatres (id:56248)
8350 Martin Grove Road
Vaughan, Ontario
*Price Improvement On This Gem* Welcome to your ideal multigenerational home in the heart of West Woodbridge! This impressive 2-storey detached home offers an elegantly renovated living space, thoughtfully designed to accommodate families of all sizes. The metal roof is a plus! Featuring a beautiful kitchen overlooking the living room making it perfect for hosting, 4 spacious bedrooms upstairs and a finished basement that includes 2 separate 1-bed 1-bath units. The setup is perfect for extended family, guests, or even future rental income potential. Located in a prime neighborhood, this property is conveniently situated near highways, schools, parks, shopping, and all essentials for everyday living. Do not miss this opportunity to make this your next home! (id:56248)
2227 Rodick Road
Markham, Ontario
Fantastic opportunity to live in this gorgeous 4+2 bedroom, 4 bathroom detached home in prestigious & sought-after Cachet neighbourhood. Features include hardwood floors; open concept layout; bright & spacious living & dining area ideal for both everyday living and seamless entertaining; family room with gas fireplace overlooking the updated kitchen with breakfast area, stainless steel appliances, large centre island, and walk-out to backyard; direct access to garage; make your way upstairs to find an oversized primary suite w/a 5-pc ensuite, a large walk-in closet, additional closet, & sitting area; three generous-sized bedrooms, all with large windows and closets. On lower level you'll find entertainer's delight rec room w/built-in wet bar, additional 2 large bedrooms, one w/direct access to 3-piece bathroom. Excellent location! Steps to great schools, groceries, banks, restaurants, parks, public transits++. Close to Community Centre and Highway 404. (id:56248)
302 - 1050 Eastern Avenue
Toronto, Ontario
A Must See! One Bedroom + Media With Large Terrace Facing The Urban Forest And Pond. Feel Like You are Living At A Resort! Welcome To Suite 302 At Queen & Ashbridge Condominiums, Where The Vibrancy Of City Living Harmoniously Blends With The Serene Charm Of A Cottage Retreat. Nestled In the Heart of Toronto's Highly South-After Beaches Community, This One-Bedroom Pus Media Suite Boasts An Open-Concept Floor Plan And A Generously Sized Terrace Immersed In the Anticipated Urban Forest. Designed To Evoke the Ambiance of A Wooded Muskoka Hideaway, Residents Can Enjoy a Sloping Sun Deck, Wooden Boardwalks, A Sunken Fire Pit, And An Elevated Deck Overlooking A Tranquil Water Feature. Suite 302 Offers The Unique Experience Of Cottage Relaxation Without Sacrificing The Convenience Of City Living. Located In An Unbeatable Location, It is Close To Major Amenities Such as Parks, Schools, Transportation, And Notably, Woodbine Beach. Whether You're A Fitness Enthusiast Eager To Utilize The State-Of-The-Art Coast Club Or Wish To Experience Breathtaking Views of Toronto's Skyline In the Building's Sky Club, Suite 302 IS More Than Just A Residence-It's A Distinctive Lifestyle Awaiting Your Embrace. (id:56248)
35 - 1333 Mary Street N
Oshawa, Ontario
Welcome to this Bright and Spacious home in a Well-Maintained Condo Complex with Updated Windows and Exterior Doors. Recently Renovated with New Laminate Flooring, Large Porcelain Tiles in the basement, and a Fresh Coat of Paint. The Eat-In Kitchen features White Cabinets, Subway Tile Backsplash, Dark Countertops, and a Pantry Cupboard, with space for a buffet and dining table for six. The sun-filled Living Room offers Two Floor-to-Ceiling Windows and a Walk-Out to a Fully Fenced Backyard. The Primary Bedroom includes a Large Walk-In Closet. Comes with an Exclusive Parking Spot and 1 Visitor Parking Pass. Conveniently located near Taunton & Simcoe, with easy access to Transit, Shopping, Restaurants, Costco, Ontario Tech University, and Durham College. Just 10 Mins to Hwy 407, 15 Mins to Hwy 401, and 10 Mins to Downtown Oshawa. With BONUS Furniture Items. Don't miss this Gem! (id:56248)
14 Blacksmith Lane
Whitby, Ontario
Well-Kept 3 Bedroom, 3 Bathroom End Unit Townhome In Sought After Williamsburg Community Of Whitby, Steps Away From Country Lane Park, Schools & Public Transit. The Main Floor Boasts Hardwood Floors, Bright Kitchen With Breakfast Area With Walk Out To Fully Fenced Yard. The Second Floor Offers 3 Bedrooms Including A Huge Master Suite With 4 Piece Ensuite And Walk-In Closet. The Finished Basement Is A Great Space For The Family To Relax. (id:56248)
149 Dorset Road
Toronto, Ontario
Large Nicely Updated 6+2 Bedroom Family Home In Cliff crest Village* Modern Main Kitchen At 1st Floor With 3 Bedroom Apartment And Separate Entrance 2nd Floor With Kitchen And 3 Bedroom Another Apartment Granite Counters & Walk Out To Rear Sun Deck* Rare Main Floor Laundry/Mud Room* Good Sized Bedrooms & Principal Rooms* Perfect For That Growing Family Looking For More Space* 50 X 132 Ft Private Lot With Garage & Tons Of Parking* Steps To Great Schools, Ttc, Go Train, Shopping & 25 Minutes To Downtown!! (id:56248)
233 Duskywing Way Unit# 54
Oakville, Ontario
Fabulous rarely offered END UNIT townhouse in beautiful The Woodlands development in sought after Lakeshore Woods nestled alongside the natural beauty of Creek Path Woods. Tranquil wrap around porch allows you to taking in the natural wooded ambiance. Bright updated home, elegant neutral décor, warm hardwood on the main level and updated broadloom throughout. A convenient main floor powder room & access to the attached garage, offers the ultimate in main floor convenience. Open concept main level living, dining & kitchen offers an abundance of natural light & picturesque forest views with oversized windows. A stylish white kitchen with brushed nickel hardware features upgraded soft close cabinets & drawers, custom pullouts & under cabinet lighting, ceramic backsplash, granite, GE Profile s/s appliances, & large centre island! Spacious dining area with convenient patio door to wood deck with staircase down to the private, fully fenced backyard retreat with patio adjacent the lush forest. A rich oak staircase with window leads to the second level offering a primary bedroom retreat featuring chic updated private 3 piece ensuite plus two walk-in closets with organizers offering the ultimate in comfort & style. 2 additional sizeable bedrooms both with custom closet organizers, & 4 piece main bathroom with new vanity w/quartz complete the upper level. The fully finished basement expands the living area featuring recreation room, additional storage, convenient 4 piece bathroom with quartz, and sizeable finished laundry room. Situated in the prestigious Lakeshore Woods community, enjoy access to acres of protected forest with extensive trails, area parks & close proximity to the lakefront waterfront park. Minutes to shops & restaurants of coveted Bronte Village. Easy access to highways, shopping, & GO, this is the perfect community to call home, with a harmonious blend of luxury & nature, making it an ideal choice for those seeking a tranquil yet connected lifestyle. (id:56248)
121 Cultra Square
Toronto, Ontario
Well maintained detached family home in a quite family friendly Neighbourhood. This home offers3+2Br with tons of recent upgrades. Also offers finished basement with in-law suite's, large living room with windows and separate entrance. Close to both Primary & Secondary schools within walking distance. The main floor offers large windows with an open concept living, dining and kitchen. Fenced backyard with deck and large gardening space for summertime fun with family and friends. Conveniently located near public transit, parks, shopping plaza, banks & minutes to HWY 401,Hospital, University & Go Station. (id:56248)












