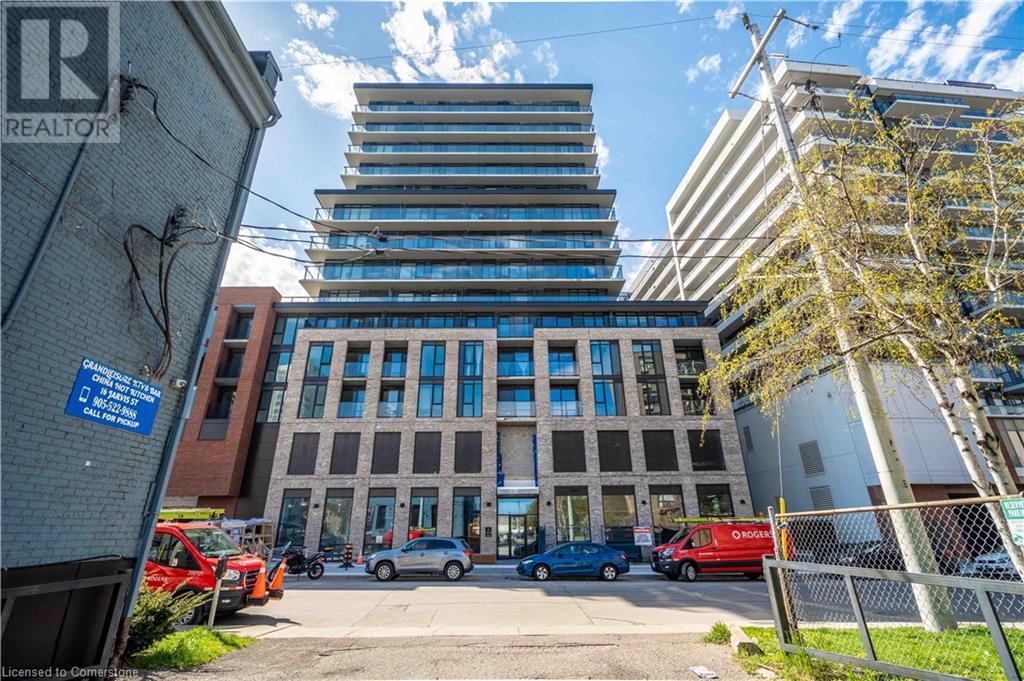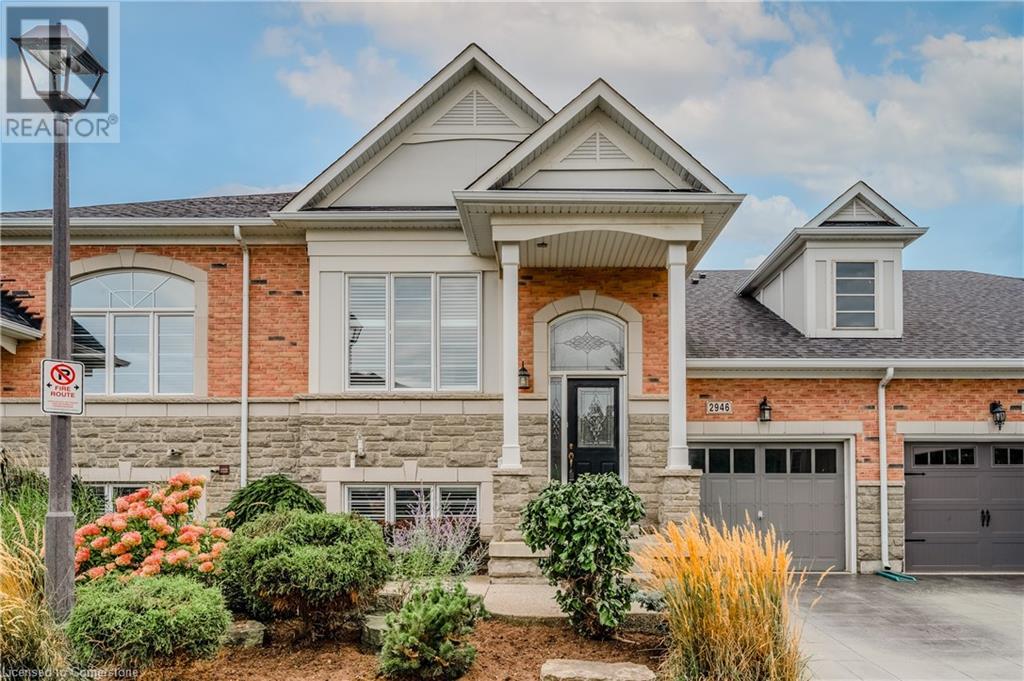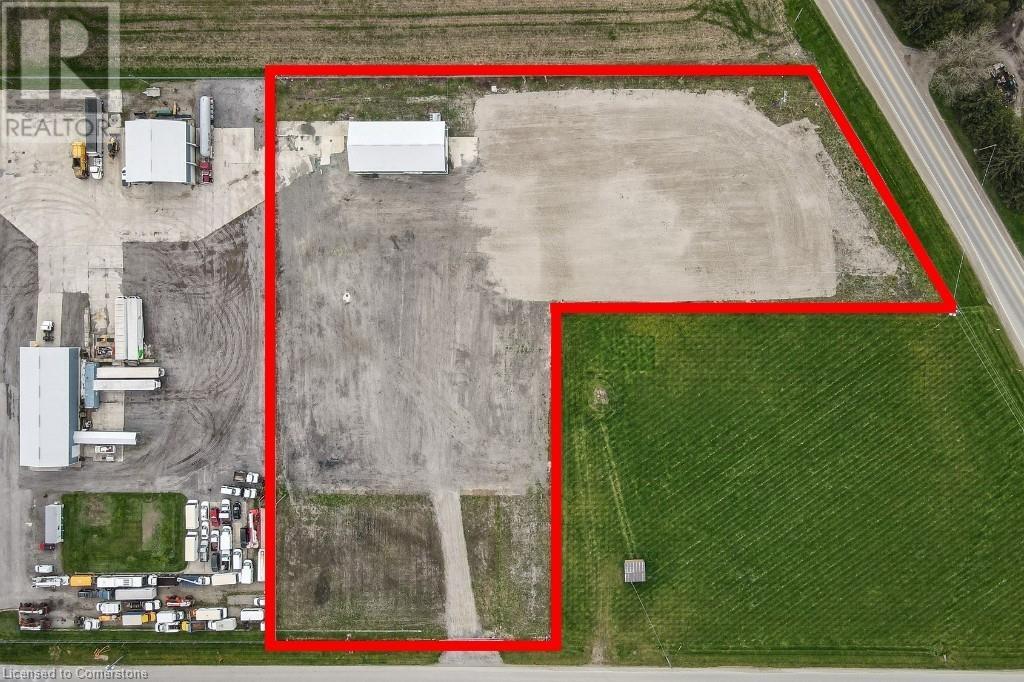77307 Bluewater Highway Unit# 61
Bayfield, Ontario
Experience Serene Lakeside Living at Northwood Beach Resort. Imagine waking up to breathtaking water views every day in your own slice of paradise at 61 Water's Edge, a charming home nestled within the vibrant 55+ Northwood Beach Resort. This isn't just a home; it's a lifestyle, offering year-round tranquility and a strong sense of community, all just moments from the picturesque village of Bayfield, with its quaint shops and tempting dining options. Here, every day feels like a vacation. Dive into the refreshing pool, gather with friends at the recreation center, or simply relax and soak in the peaceful, lakeside atmosphere. Your inviting home provides the perfect sanctuary, featuring two cozy bedrooms, a well-appointed bathroom, and a welcoming living room warmed by a gas fireplace. The bright, open-concept kitchen and dining area seamlessly flow into a relaxing sitting den, perfect for quiet mornings or lively evenings. Step outside and embrace your private oasis. Lush perennial gardens invite you to unwind, while a covered front porch offers the ideal spot for your morning coffee. Enjoy the convenience of a double-wide driveway and a handy storage shed. For ultimate relaxation, your primary bedroom boasts a separate deck, creating a private retreat to enjoy the gentle breeze and stunning surroundings. With recent updates including a new furnace and roof (2020), luxury vinyl flooring (2021), a granite sink and kitchen enhancements (2023), and a new front-load washer (2024), you can move in with peace of mind, and start living your best life. Beyond the resort, you're just a stone's throw from the Bluewater Golf Course and just a short 15-minute drive to the full range of Goderich's amenities, including its hospital, diverse shopping options, fantastic restaurants, and beautiful beach. Land lease is $478.20/month. (id:56248)
670 Bishopsgate Road Unit# 9
Paris, Ontario
OPEN HOUSE SUNDAY 2-4 PM. Luxurious Custom Home with Walkout Basement. Welcome to this stunning custom-built Bungalow combining elegance, comfort, and energy efficiency. Step into the grand foyer and enjoy an open-concept living space with soaring 12ft coffered ceilings, triple-pane windows, and a seamless walkout to a private covered deck. The chef-inspired kitchen features quartz countertops, dual sinks, built-in appliances, large island, and separate peninsula, perfect for entertaining. The spacious primary suite offers deck access, an ensuite with a 6'x6' walk-in shower, heated floors and bench, soaker tub, with double vanities. All Bedrooms has 10ft ceilings. All washrooms has heated floors included basement rough in, The walkout basement is ideal for future development, already studded with 9' ceilings, large windows, 3 glass French doors to the patio, and rough-ins for 2 bedrooms, 3 bathrooms, laundry, and kitchen. Built with an Insulated Concrete Form (ICF) foundation for superior efficiency. The large, pool-sized backyard is surrounded by mature trees, offering privacy and natural beauty. A triple-wide concrete driveway adds everyday convenience. 3 car garage, a second driveway. Frontage of 270 ft Includes: large Concrete driveway air exchanger, central vacuum, refrigerator, range hood, dishwasher, washer & dryer, on-demand water heater (owned), sump pump, Water softener, water treatment system, and remote garage opener. (id:56248)
1 Jarvis Street Unit# 908
Hamilton, Ontario
Knock on this door at 1 Jarvis Street #908, in core of Hamilton downtown. Brand new never lived in this ultra modern building featuring 1+1(den/bedroom) and 2 bathrooms. Many upgrades including rich quartz tops, stove top, hidden dishwasher, washer, dryer and vinyl flooring throughout (no carpets). Building amenities include fitness centre, lounge, 24 hour concierge, yoga room and much more. Wonderful views from balcony of escarpment and downtown core. Tenant to provide all usuals, including credit report, job letter , references, etc. (id:56248)
55 Duke Street W Unit# 1201
Kitchener, Ontario
WELCOME TO SUITE 1201 AT 55 DUKE STREET WEST! Young Condos located at 55 Duke Street West is about as central as you’re ever going to get. It’s adjacent to City Hall - which means it offers easy access to a ton of great amenities - like restaurants, entertainment, and shopping. How would you like to have the LRT at your literal doorstep? This brand new 2 bedroom, 2 bathroom condo with sunset views is in the heart of vibrant downtown Kitchener! Soak in the breathtaking citywide panoramas from your balcony, and check out our TOP 5 reasons why you'll love this home! #5 CARPET-FREE LAYOUT - This turnkey condo is just waiting for you. You’ll appreciate plenty of natural light from the expansive windows with western exposure - leading to beautiful sunsets. Take note of the carpet-free layout, complete with luxury vinyl plank flooring, a well-equipped kitchen, which includes new whirlpool stainless steel appliances, stacked subway tile backsplash, and a large island with quartz countertops throughout. There's also a fantastic private balcony to kick back and relax on, with unobstructed picturesque views of Victoria Park. #4 IN-SUITE LAUNDRY - This practical addition will save you time and effort! #3 BEDROOMS & BATHS - The primary suite boasts fantastic views, a walk-in closet, and a 4-piece ensuite with a shower/soaker tub combo. The second bedroom also has fantastic views, and there’s a main 4-piece bathroom with shower/soaker tub combo. #2 BUILDING AMENITIES - Enjoy the fitness centre, co-working lounge, dog park, rooftop terrace with a running track, party room, and beautifully landscaped gardens. A RARE BONUS: Your secure underground parking spot comes complete with an owned powered EV charger. There's also a locker for added storage. #1 LOCATION - Your new condo sits in a prime central location, moments to excellent restaurants, cafes, shopping, and entertainment. You have a hassle-free commute with the LRT at your doorstep and quick and easy highway access (id:56248)
42 Cameron Avenue S
Hamilton, Ontario
Welcome to this charming all-brick bungalow nestled in the family-friendly neighbourhood of Bartonville. Offering over 1,600 sq ft of finished living space, this well-maintained detached home features 2+1 bedrooms, 2 full bathrooms, and a warm, inviting layout perfect for first-time buyers or those looking to downsize. The spacious eat-in kitchen boasts classic oak cabinets and stainless steel appliances, with a separate dining room ideal for entertaining. Enjoy cozy evenings in the living room complete with a wood-burning fireplace. The fully finished lower level includes a huge rec room with oversized windows, a mini wet bar, third bedroom, and convenient side entrance—offering in-law potential. Outside, you’ll find a private, fully fenced backyard with a concrete patio, shed, and parking for three vehicles. Located in a vibrant, family-oriented community, this home is steps from Queenston Road’s array of shops, restaurants, and amenities. Commuters will appreciate easy access to Red Hill Valley Parkway, while outdoor enthusiasts can explore nearby Red Hill Trail or relax in Gage Park. Top-rated schools, parks, & recreational facilities make this area a haven for growing families. (id:56248)
350320 Concession A
Meaford, Ontario
GEORGIAN BAY WATERFRONT| 6.59 ACRES | PRIVATE LAGOON — A truly rare offering on the pristine shores of Georgian Bay. This extraordinary 6.59-acre waterfront property blends natural beauty, privacy, and high-end living in one complete lifestyle package. Tucked along a quiet stretch of shoreline, the property features its own protected private lagoon—perfect for boating, swimming, or simply enjoying life by the water. The fully renovated bungalow showcases over $500,000 in thoughtful upgrades, with every detail curated for comfort and timeless design. Soaring vaulted ceilings and expansive windows flood the open-concept living space with natural light and panoramic bay views. A stunning floor-to-ceiling stone fireplace anchors the living area, while the chef’s kitchen—with granite countertops, stainless appliances, and walk-in pantry—flows seamlessly into the main living and dining zones, ideal for entertaining. The primary suite retreat is complete with a spacious layout and an ensuite featuring double vanity, glass shower, and bidet. The walkout lower level presents two generously sized rooms; the larger, complete with a 3-piece ensuite, offers flexible space ideal as a guest suite or games room, while the second room is conveniently located near an additional full bathroom—perfect for hosting, hobbies, or extended family stays. Step outside to a tiered flagstone patio framed by perennial gardens and serene trails that meander through your private forested acreage down to the bay. With geothermal heating and cooling, a water softener and filtration system, and an oversized double garage, the home is as practical as it is beautiful. Located just minutes to Owen Sound, Leith, Coffin Ridge Winery, and Cobble Beach Golf Resort—and less than an hour to Blue Mountain—this is Georgian Bay waterfront living at its finest. (id:56248)
975 Strasburg Road Unit# 9
Kitchener, Ontario
Welcome to Fantastic Country Hills! This beautifully maintained 3-bedroom end-unit townhome offers 1,167 sq. ft. of bright, functional living space—perfect for first-time buyers, young families, or those looking to downsize without compromise. Step into the inviting living room, where updated laminate flooring and large windows fill the space with natural light. The spacious eat-in kitchen features stylish maple cabinetry, ceramic tile flooring, and a walkout to your private stone patio—ideal for summer BBQs or morning coffee. Upstairs, you'll find a generous primary bedroom with double closets, plus two additional bedrooms and a full bath. The unfinished basement provides excellent storage. Additional highlights include: low condo fees – just over $300/month, new water softener (2023), desirable end-unit location for added privacy, and a family-friendly neighbourhood with nearby parks, schools, and amenities. Don’t miss your chance to own in this sought-after community! (id:56248)
30 Grassbourne Avenue
Kitchener, Ontario
Discover this brand new townhouse located in Kitchener’s desirable Wallaceton community, offering a modern open-concept floor plan with 9-foot ceilings, upgraded hardwood flooring, and elegant hardwood stairs. The spacious eat-in kitchen features a center island, quartz countertops, and premium appliances—perfect for family gatherings. The second floor boasts three generously sized bedrooms and two full bathrooms, including a primary bedroom with a large walk-in closet and a stylish en-suite. Convenient upstairs laundry adds to the functionality. The fully finished basement includes a full bathroom and can be used as a fourth bedroom or additional living space. Abundant windows throughout the home provide ample natural light. Ideally situated close to shopping, schools, public transit, and just minutes from Highway 401. (id:56248)
2946 Singleton Common
Burlington, Ontario
Welcome to this stunning freehold raised bungalow, perfectly situated on a peaceful lot backing onto serene green space. Boasting approximately 2,215 square feet of beautifully finished living space, this 2-bedroom, 3-bathroom home combines elegance, comfort, and functionality. The open-concept main level features hardwood flooring, soaring 9-foot ceilings, and an abundance of natural light throughout. The modern white kitchen is a chef’s delight, complete with stainless steel appliances, granite countertops, and a spacious pantry. Entertain with ease in the generous living and dining areas, which flow seamlessly to a private backyard oasis. The primary suite offers a tranquil escape, highlighted by a luxurious 5-piece ensuite and a walk-in closet. A second bedroom, full 3-piece bath, and convenient main-floor laundry complete the main level. The bright walk-out lower level is ideal for relaxation or entertaining, featuring large windows, a cozy family room with gas fireplace, a 4-piece bathroom, a versatile den, and plenty of storage space. Outside, enjoy a single-car garage with excellent storage, a stamped concrete driveway, and a beautifully landscaped backyard with a large wood deck, aggregate concrete patio, and low-maintenance perennial gardens. Located in the highly sought-after Millcroft community, this home is close to all amenities while offering a quiet, nature-filled setting. Recent updates include a new furnace and air conditioner (2022), as well as updated shingles (2019). (id:56248)
89 Lynden Road Road
Lynden, Ontario
*ATTENTION PROFESSIONALS* LIVE-WORK-PLAY!! This fully renovated 3462 sq ft century home in Lynden, ON offers the best of both worlds: Residential charm with Medical zoning S1 exemption 63 –Perfect for a small clinic, wellness practice, or private medical office. Ideal for home-based business with a separate side entrance and lots of parking. Featuring: • 4 beds, 4 baths, and 3 levels of fully finished space • Soaring ceilings (up to 12ft), radiant heated floors, custom kitchen, and luxury finishes throughout • Smart home features, high-speed BellFibe, surround sound, and modern mechanicals • Professionally landscaped yard with a year-round Swim Spa, fire-pit, and a 20’x12’ bunkie/workshop This property truly blends historic character with modern convenience, offering tremendous flexibility for the right buyer. (id:56248)
2679 Couch Road
Putnam, Ontario
4.04-Acre highly secure yard —just off Highway 401 at Exit #208—complete with a 3,500 sq ft, two-bay fabrication shop. Security features include an all new electronic gate, over 30 surveillance cameras and call down speakers with LED pole lighting throughout. Transportation and outdoor storage uses permitted. A massive 3,200 AMP, three-phase power supply is in place. Directly across from the UPI Cardlock (with DEF) feet from 401/208. The landlord will consider a direct, qualified-tenant lease on a Triple Net basis. Contact the listing agent for a detailed brochure or to arrange a tour. (id:56248)
52 Valencourt Drive
Welland, Ontario
BEAUTIFULLY RENOVATED TOP-TO-BOTTOM…This fully finished 2+2 bedroom, 2 bath bungalow with In-Law Potential at 52 Valencourt Drive in Welland is nestled on a sunny corner lot, where modern style meets thoughtful functionality. Set on a quiet street, this property boasts eye-catching curb appeal w/NEW siding, windows, porch & fully fenced yard, while a new walkway leads to a welcoming, decorative front door. Step inside to discover a light-filled, OPEN CONCEPT main level enhanced by VAULTED CEILINGS, luxury vinyl plank flooring, fresh paint & trim, and shiplap FEATURE WALL w/built-in electric fireplace. Front entry closet accented by barn door, setting the tone for the stylish touches throughout. The renovated KITCHEN features butcher block countertops, a breakfast peninsula w/extra storage, under-cabinet & in-cabinet lighting, S/S appliances, tile backsplash & moveable island. Patio doors open to a BRAND NEW deck & oversized CONCRETE PATIO, perfect for entertaining or relaxing outdoors. Down the hall, a versatile flex space awaits, perfect for a dining room, office, or extra bedroom to suit your lifestyle. The primary bedroom includes double French doors opening to his-and-hers closets with built-in lighting. A second main floor bedroom & NEW 4-pc bath w/deep soaker tub and stone-top vanity complete the level. With two SEPARATE ENTRANCES to the basement (one from the side door & one from garage) this home is ideal for multi-generational living or rental potential. The LOWER LEVEL features two spacious bedrooms w/egress windows, 4-pc bath, laundry closet & kitchenette w/open living area. Additional UPGRADES include: floors, doors, fixtures, kitchen, bathrooms, all-new ductwork, updated electrical with ESA certificate, new plumbing, tankless water heater, York furnace, AND garage has been newly & fully insulated. A move-in-ready opportunity with exceptional finishings and flexible living potential. CLICK ON MULTIMEDIA for video tour, drone photos, floor plans & more. (id:56248)












