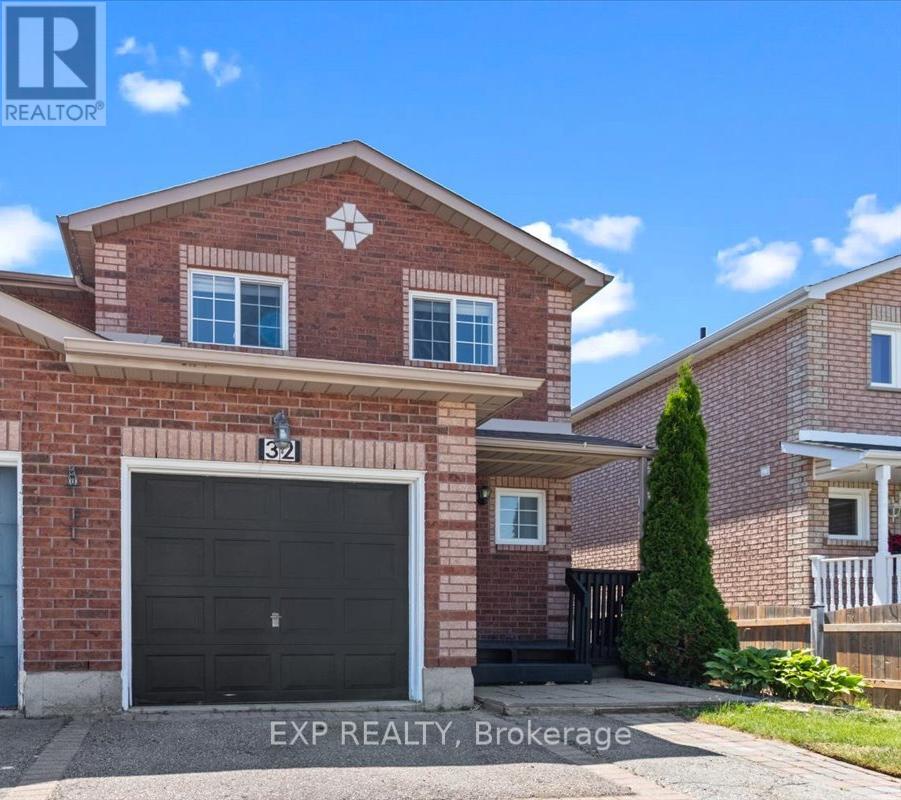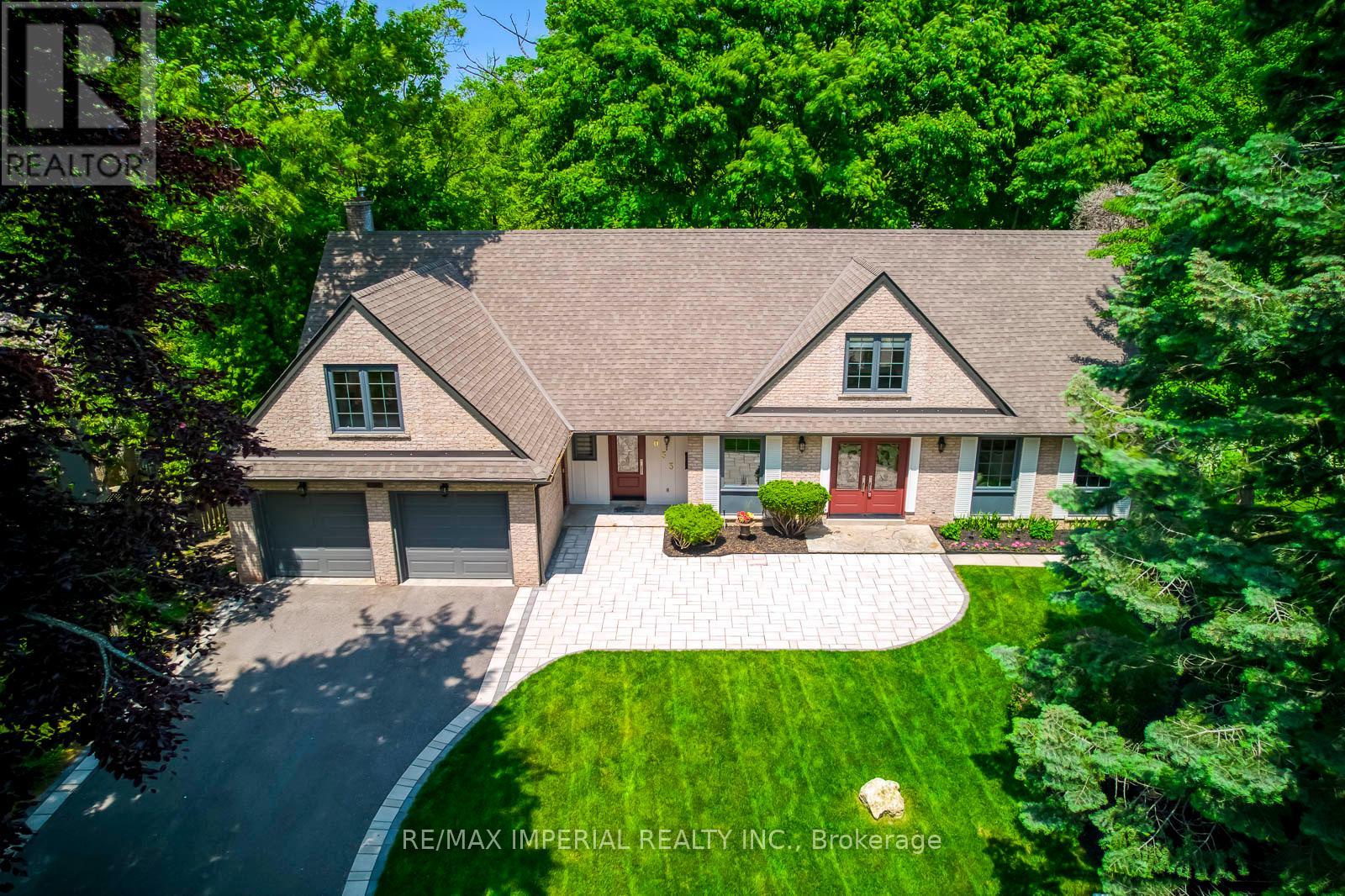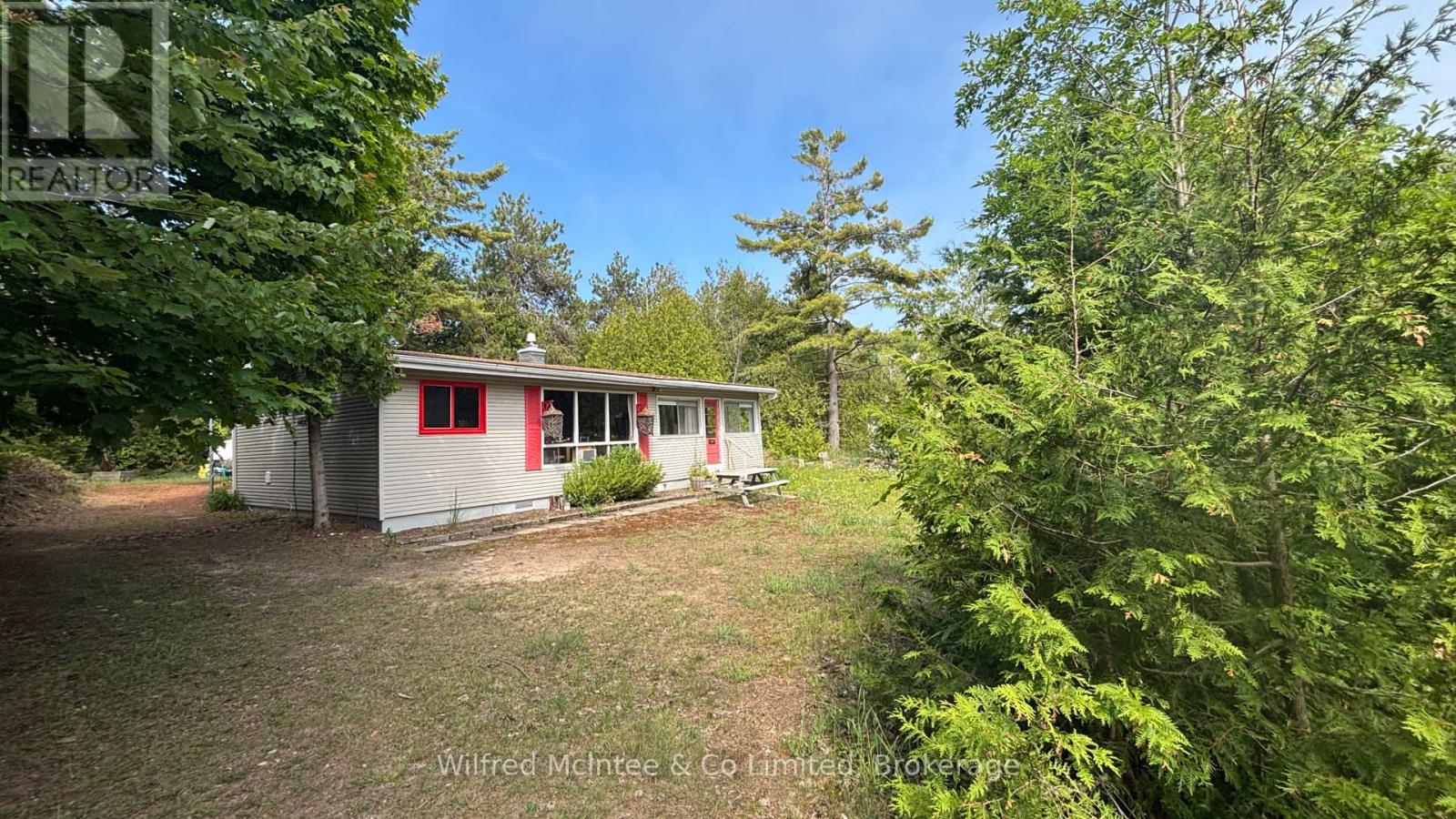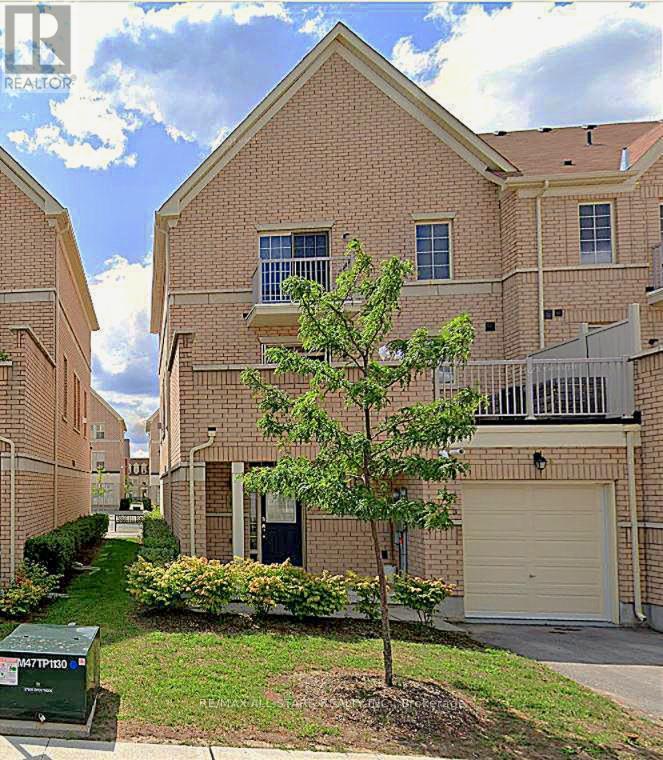36 Shadyside Avenue
Hamilton, Ontario
Welcome to this charming 3-bedroom, 1.5-bathroom bungalow located in the desirable Burkholme neighbourhood on the Hamilton Mountain. Thoughtfully laid out for comfortable living, the main floor features an open-concept kitchen seamlessly connected to a bright and spacious living room—perfect for both everyday life and entertaining. Three generously sized bedrooms and a full four-piece bathroom complete the inviting main level. The spacious basement offers a versatile recreation room, a convenient two-piece bathroom, and ample utility/laundry space—presenting a great opportunity for customization and added value. Step outside to a large, private backyard, perfect for summer barbecues, family gatherings, or peaceful relaxation. With several parks nearby and lots of green space, the setting is ideal for outdoor enjoyment. Located within walking distance to schools and offering quick access to major highways, this home provides excellent convenience for families and commuters alike. Whether you're a first-time buyer, investor, or renovator, this property blends location, potential, and value—don’t miss your chance to make it your own! (id:56248)
32 Michael Crescent
Barrie, Ontario
Welcome to this bright and beautifully maintained end unit townhouse, perfectly positioned backing directly onto Terry Fox School an ideal spot for families seeking space, comfort, and unbeatable convenience.This spacious home features a finished basement, offering versatile space perfect for a family room, home office, gym, or guest suite. The main floor boasts a functional and inviting layout, filled with natural light great for everyday living and entertaining.Located in a highly desirable neighbour hood, you're just minutes from a wide variety of stores, including grocery stores, retail shops, and everyday essentials. You'll also enjoy close proximity to fantastic restaurants, Georgian Mall, and Georgian College. Love the outdoors? You're only 10 minutes from the beach, with Centennial Beach and other local gems nearby for weekend relaxation.This move-in ready home offers a rare combination of location, lifestyle, and value perfect for families, first-time buyers, or investors. Dinning room and family room are virtually staged. (id:56248)
404 - 5250 Lakeshore Road
Burlington, Ontario
Waterfront Living. Stunning Lake View From Every Window Throughout. Largest Suit In Admiral's Walk 1573 sq ft. Newer Windows And Patio Doors. Fantastic Layout, Plenty Of Storage Space. Very Quite Building. (id:56248)
164 Royal Valley Drive
Caledon, Ontario
Discover this stunning, spacious, and bright detached bungalow in the sought-after Caledon Valley wood community! Perfect for families or investors, this home features a potential in-law suite or income-generating basement apartment with a separate rear entrance and large basement windows. Enjoy a generous eat-in kitchen, double car garage, and an open-concept layout ideal for modern living. Conveniently located near Highway 410 and Hurontario Intersection, libraries, parks, recreation centers, schools, shopping plazas, and more. Don't miss out schedule a viewing today, as this gem wont last long. (id:56248)
17 - 2199 Lillykin Street
Oakville, Ontario
**MOTIVATED SELLER** Step into your dream home at 2199 Lillykin St #17! This stunning end-unit condo-townhouse boasts an open-concept design flooded with natural light, creating a bright and welcoming atmosphere. Freshly painted and featuring 9-foot ceilings with beautiful hardwood floors on the main level, its the perfect blend of elegance and comfort. The modern kitchen, custom-built closets, and cabinetry add a touch of luxury to every room. With 2 spacious bedrooms with newly added laminate flooring, 3 modern bathrooms, and a large patio ideal for entertaining, this home is perfect for both relaxation and hosting. Located in the coveted River Oaks neighborhood, you'll enjoy proximity to top-rated schools, easy access to major highways, Oakville Place, golf courses, restaurants, and more. Don't miss out on this exceptional opportunity! **Sellers have ordered a brand new washing machine & kitchen cabinet door to replace the damaged one.** (id:56248)
1033 Wenleigh Court
Mississauga, Ontario
Welcome to a truly unique and breathtaking property nestled in one of Lorne Parks most coveted and private cul-de-sacs. Backing directly onto a lush ravine and gently flowing brook, this estate-like home offers the serenity of Muskoka living right in the heart of the city. Set on nearly one acre of pristine land, this pie-shaped lot boasts a remarkable 213-foot rear width and stretches 289 feet deep, offering unparalleled privacy and natural beauty. Surrounded by towering 150-year-old maples, every enlarged window frames a tranquil view of the forest canopy, creating a living experience unlike any other. With over 5,000 sq ft of finished living space, this warm and inviting residence features A spacious main floor family room and grand living room, A gourmet kitchen walking-out to a deck with grandeur view of the ravine. Three wood-burning fireplaces. Walk-out finished basement with executive office, rec room, and games room. Flagstone patio overlooking mature woods and the ravine. Recently renovated with over $400K in upgrades, thoughtfully combining classic charm and modern elegance. A dream home for nature lovers, artists, and architects alike, this is a rare offering in an unbeatable location. Top-rated schools, Lake Ontario, Jack Darling Park, walking trails, and boutique shops are all nearby, making this the perfect blend of peaceful retreat and urban convenience. Don't miss this once-in-a-lifetime opportunity to own a true ravine masterpiece in Lorne Park. (id:56248)
109 Pony Way
Kitchener, Ontario
Modern Comfort in the Heart of Huron Park! Welcome to 109 Pony Way – a beautifully upgraded 2-storey freehold townhouse in one of Kitchener’s most sought-after family neighbourhoods. This bright and stunning home offers a perfect blend of function and design, starting with an open-concept main floor featuring a spacious living area, elegant dining space, and a convenient powder room. The extended kitchen cabinets provide ample storage, while the pot lights throughout the living room add a warm, modern touch. Step out onto your private deck – ideal for summer BBQs or a peaceful morning coffee. Upstairs, you’ll find three generously sized bedrooms and two full bathrooms, including a luxurious primary suite with a walk-in closet and ensuite. The upgraded railing, which extends all the way to the laundry room, adds both style and openness to the second level. Additional highlights include second-floor laundry, a well-designed floor plan, and a prime location close to schools, parks, a community center, and transit routes. Whether you’re a first-time buyer, investor, or growing family, this home checks all the boxes. Don’t miss your chance to own in this vibrant, family-friendly community – book your showing today! (id:56248)
270 Ogimah Road
Native Leased Lands, Ontario
Great three-season, three-bedroom family cottage with updated bathroom. Spacious living area both inside and outside. Private yard with patio and fire pit. The cottage is mostly furnished with appliances and ready for your family getaway. Quiet area and a short stroll to the Sauble River across the road. There is a public space to dock your boat or simply sit by the river and relax. The yearly lease amount is $5,800 and the service fee is $1,200 per year. (id:56248)
183 Cedar Island Road
Orillia, Ontario
Location, Location, Location! A rare opportunity to own a show stopping waterfront home on prestigious Cedar Island in the heart of Orillia. This custom-designed, newly renovated, move-in ready gem is nestled on the tranquil shores of Lake Couchiching, with 168 feet of prime water frontage and a scenic canal running along the side offering breathtaking, uninterrupted views of the lake and the Orillia Sailing Club. Whether you're an avid boater or simply crave lakeside serenity, this one-of-a-kind property delivers it all. Step inside to discover a thoughtfully curated interior where luxury and functionality blend seamlessly. The modern, open-concept main level features a chef-inspired kitchen with high-end appliances, stone countertops, and sleek cabinetry, opening into spacious dining and living areas with expansive windows that flood the home with natural light and stunning lake views from every angle. The main-level primary suite is a private retreat, complete with a generous walk-in closet and a spa-like ensuite bathroom with a luxurious steam shower designed for ultimate relaxation. Upstairs, three additional bedrooms provide flexibility for growing families, guests, or a home office. The fourth bedroom is currently configured as a large recreation room, perfect for movie nights, games, or creative space. Outside, enjoy morning coffee or sunset cocktails on the expansive canal-side terrace, entertain lakeside, or step onto your private dock for a day on the water. The insulated, heated two-car garage and interlock driveway add both curb appeal and everyday practicality. All of this, just a short stroll from historic downtown Orillia offering charming shops, vibrant restaurants, cultural attractions, and a warm community vibe. Whether you're watching the sailboats drift by from Pumpkin Bay or heading into town for dinner, this is lakeside living at its finest. Don't miss this opportunity to own a truly exceptional waterfront home where luxury meets lifestyle. (id:56248)
19 Pondmede Crescent
Whitchurch-Stouffville, Ontario
Welcome to your dream home in the family-friendly community of Stouffville. Fully upgraded with premium finishes, this elegant residence seamlessly blends timeless design with modern-day comfort. From the custom mahogany front entrance to the rich hickory hardwood floors and detailed crown moulding, every element has been thoughtfully curated. The chefs kitchen is a standout, featuring custom wood cabinetry, quartz countertops, dovetail drawers, a built-in quartz table, and a Café wall oven with warming drawerideal for entertaining. The open-concept living area includes built-in bookcases and a Sonos sound system that extends to the outdoor deck through a sleek lift-and-slide patio door. Upstairs, the primary suite offers a custom walk-in closet and a spa-inspired ensuite complete with a curbless glass shower, automated Kohler rainhead, soaker tub, heated floors, and a private smart toilet. Enjoy being just minutes from scenic trails, parks, top-rated schools, grocery stores, the GO Train, and more. This home checks all the boxes for a growing family ready to upsize in one of Stouffville's most vibrant and convenient locations. (id:56248)
32 Stony Hill Boulevard
Markham, Ontario
Stunning Fieldgate home in the prestigious Victoria Manor Community. Freshly renovated residence featuring 5 spacious bedrooms all with ensuite/semi ensuite baths. Airy & functional open concept layout boasting a combined living/dining area, a huge family room with custom fireplace feature wall, a brand new luxury custom kitchen with new S/S appliances, large breakfast area & a walk-out to the huge deck. New custom designed master ensuite bath. Hardwood floor throughout, 9 ft smooth ceiling, oak circular staircase, pot lights, Basement professionally finished with a recreation room, a theatre/media room, another bedroom & a 3-pc bath. Conveniently located close to high ranking schools, supermarket, restaurants, public transit, parks, Hwy 404. (id:56248)
60 Cathedral High Street
Markham, Ontario
Corner Unit Townhouse in High Demand Cathedral Town in Markham. 3 Bedrooms/3 Baths. Grand Open Concept Kitchen/Family Room to Fit Any Size Family with a Walk To Oversized Patio. Hardwood in Family Room, Tiled Flooring in Kitchen. Primary Bedroom w/ Large Closet Built-ins, 4 PC Ensuite & Balcony. California Shutters, Washer, Dryer, S/S Fridge, Stove, & Dish Washer, CAC. Steps To High Demand Schools & Park, Costco, Home Depot, Grocery Store. One Parking Space on Private Driveway (Garage Is Not Included - Currently Leased to commercial tenant). Entrance is at the Rear. (id:56248)












