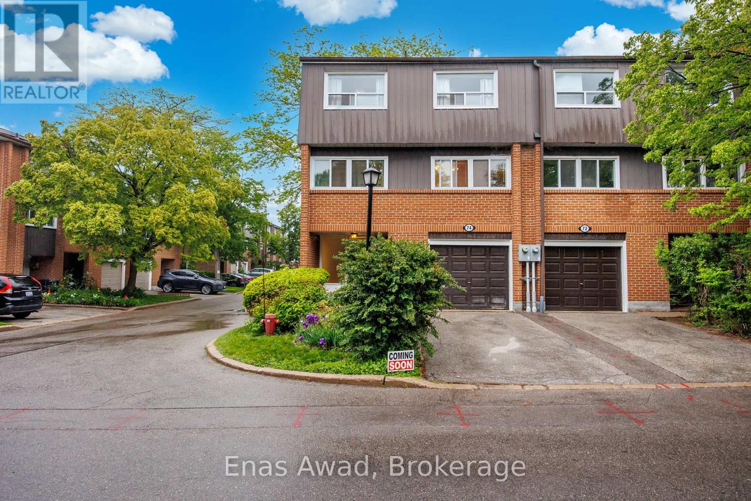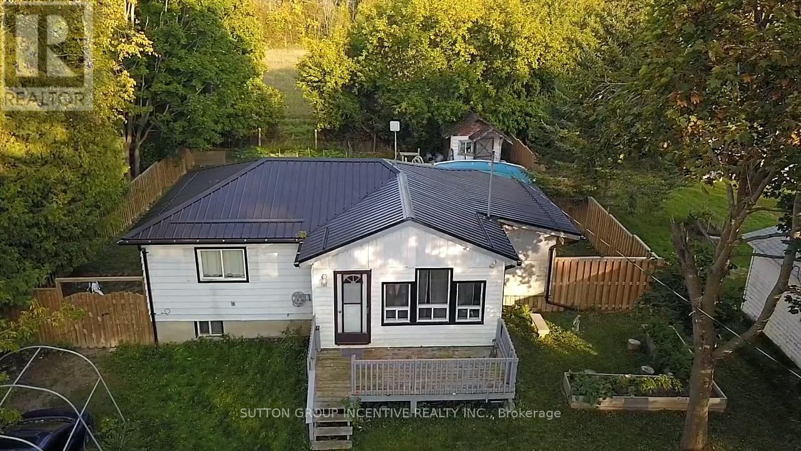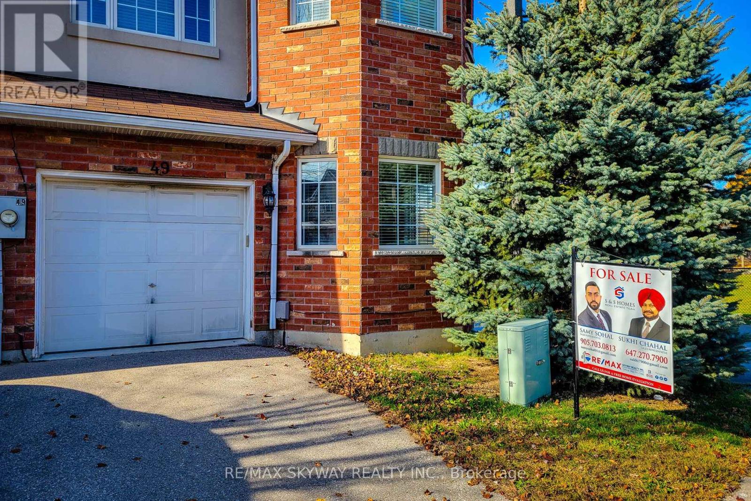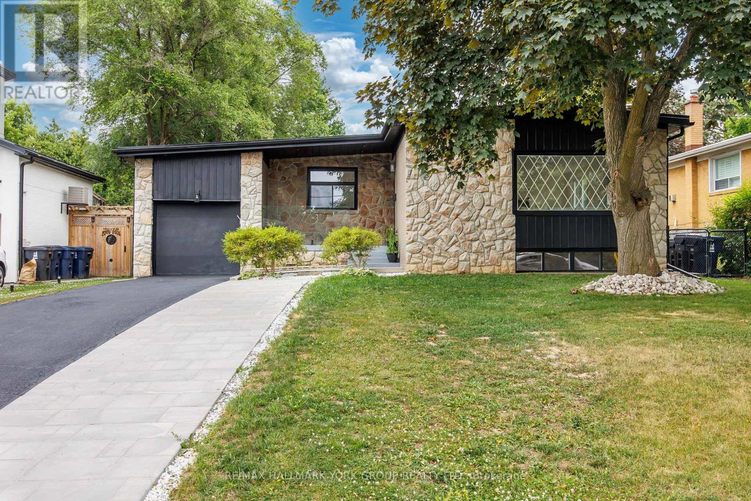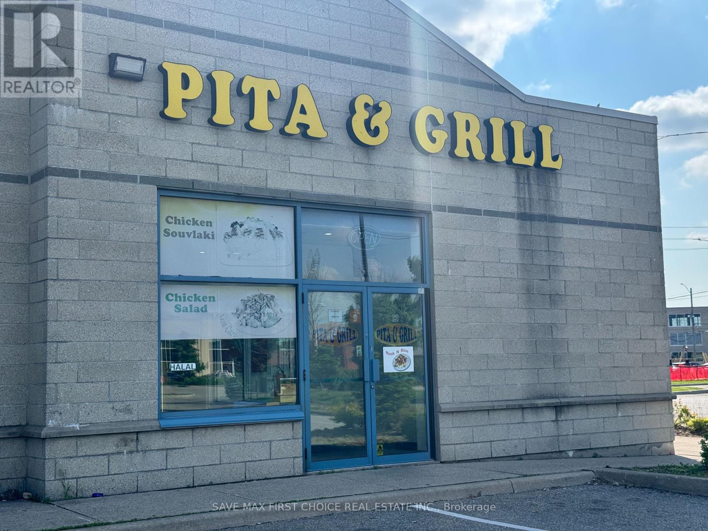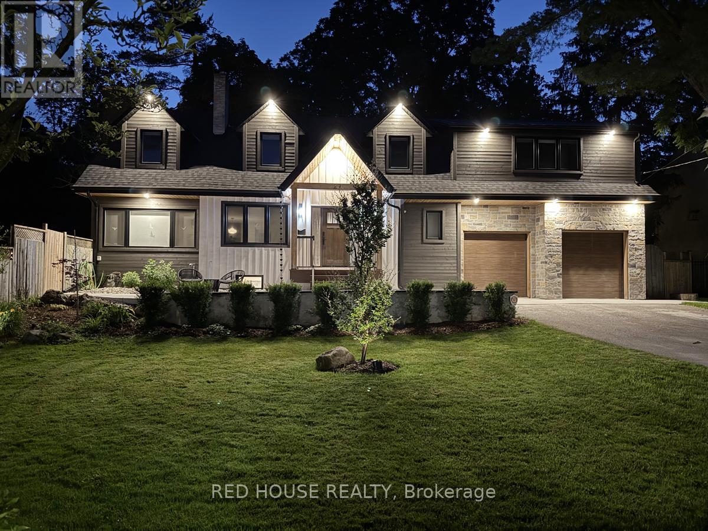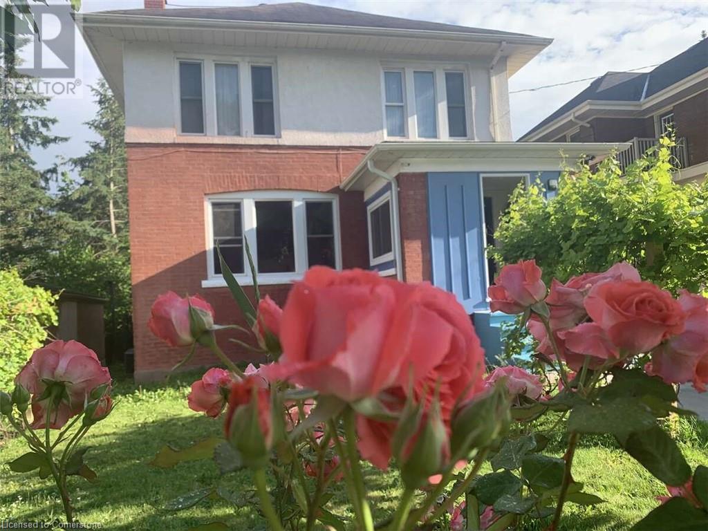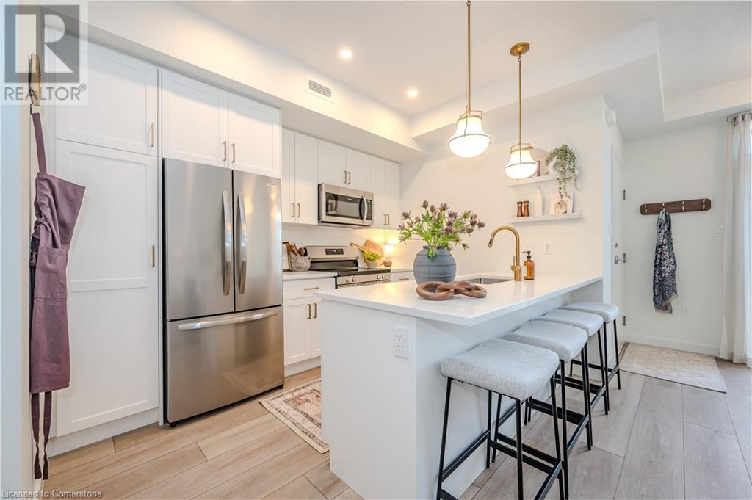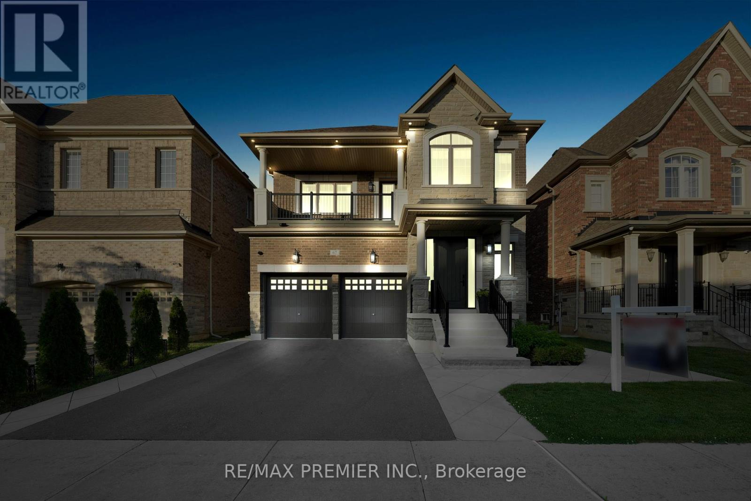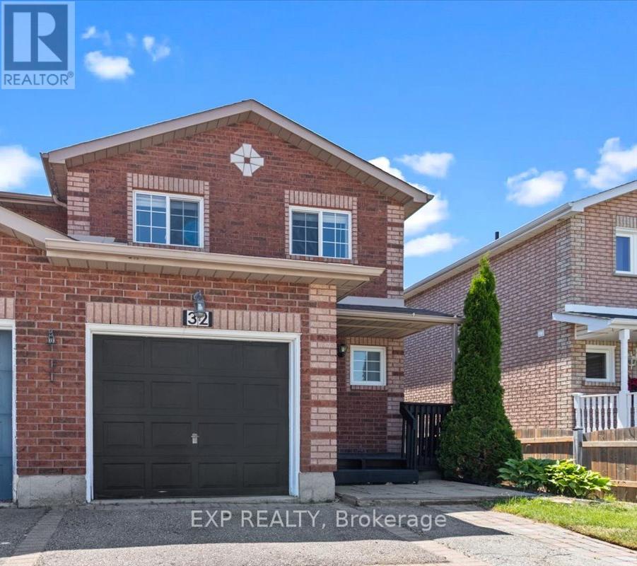74 Black Hawk Way
Toronto, Ontario
Mere Posting. Elegant Corner Townhouse in Prime North York Location - A pristine well-loved corner townhouse unit in North York for under $1 million. The home is strategically positioned between Bathurst St and Dufferin St. Just a stone's throw from Steeles Ave with a couple of nearby bus stops, as well as easy access to both subway lines, the Finch Go station and Highways 7 & 407, though you wouldn't guess it by the absolute absence of any street noise. The home is located just a five minute walk from the entrance to G Ross Lord Park, and only a fifteen minute walk from several large strip malls. Right at the heart of a very walkable family-friendly neighborhood, with nearby tennis courts and schools. This cozy 4-bedroom home has everything - big bright windows on three sides, hardwood and tile throughout, a tastefully renovated kitchen and 2.5 bathrooms, cathedral living room ceilings, a sizable primary bedroom, a wood fireplace, 2 parking spots (1 garage and 1 surface parking) and generous storage space.The classic spacious architectural design is felt throughout the home. This two and a half storey dwelling has a comfortable and very secure winding staircase, framed by a beautiful railing.The split main level with a dining room that overlooks the living room, creates a very inviting entertainment area that can easily accommodate either one large gathering or two small gatherings. Since its construction the home has not only been very well maintained but has also been fully upgraded with modern sensibility. Furthermore, the home comes with lush front and back yards, which feature a variety of plants: including various rose bushes, hydrangeas, tulips, snow drops, wild grapes, mint herbs and even a delicious raspberry bush - offering a perfectly peaceful respite on a warm summer day. (id:56248)
5354 Fifth Line
Erin, Ontario
**Stunning Stone Farmhouse on 91 Serene Acres A Rare Gem Near Erin!** Discover the perfect blend of rustic charm and modern comfort in this strategically located stone farmhouse, nestled on 91 breathtaking acres of picturesque land. Whether you're seeking a peaceful retreat, a lucrative investment, or a canvas for your dream business, this property offers endless possibilities. This classic and solid stone farmhouse boasts timeless elegance with huge potential for customization. The expansive 91-acre lot features a mix of fertile farmland (income-generating, as it's leased to a local farmer, covering property taxes!) and lush wooded areas, complete with a natural spring-fed pond. Enjoy privacy and tranquillity, as the home is set back from the road. Inside, you will find a renovated interior, including a spacious white kitchen (2023) with a stone-topped island, a formal dining room, and a generous living area. The second level offers four comfortable bedrooms and a full bathroom, while the basement provides practical utility, storage, and laundry space. Modern upgrades include geothermal heating and cooling (installed in 2015, which keeps energy costs minimal), a 2016 electrical panel, and a new water line with a pressure pump from the well (also installed in 2016). The house was freshly painted in 2023, with beautiful hardwood floors on the main level and engineered flooring upstairs. Additional highlights include a newer heated and powered workshop/garage (40x30 ft) with two oversized garage doors, perfect for car enthusiasts or running a business. There's ample parking space, plus an old barn with a chicken coop. The property's potential is limitless: live a quiet life surrounded by nature, hold onto it as a valuable investment (with land that's sure to appreciate), or transform it into a wedding venue, luxury dining destination, or other business venture. Don't miss this rare opportunity to see this extraordinary property and let it speak to you! (id:56248)
404 - 5250 Lakeshore Road
Burlington, Ontario
Waterfront Living. Stunning Lake View From Every Window Throughout. Largest Suit In Admiral's Walk 1573 sq ft. Newer Windows And Patio Doors. Fantastic Layout, Plenty Of Storage Space. Very Quite Building. (id:56248)
3523 Pintail Circle
Mississauga, Ontario
Nestled in a super quiet and well-established neighborhood, this exquisite two-storey all-brick detached home offers a perfect blend of elegance and functionality on a spacious lot with a western exposure garden. The outdoor space is a true retreat, featuring multilevel decks, a newer hot tub, and enchanting garden LED lighting, ideal for relaxation and entertaining. The property includes a double car garage with an opener and a newer driveway capable of accommodating four cars, ensuring ample parking. Practicality meets convenience with no walkway to maintain, eliminating the need for snow plowing in winter. Inside, the spotless renovated home boasts a newer roof, quality vinyl windows in excellent condition, and a newer owned furnace & central air for year-round comfort. The heart of the home is the stunning newer white kitchen, complete with a centre island, stainless steel appliances, and a walk-out to a large deckperfect for indoor-outdoor living. The main level features new quality laminate flooring, a spacious laundry room with extra doors to the outside, and a large dining room and living room combo, alongside a separate family room with a cozy fireplace. Upstairs, four good-sized bedrooms await, including a luxurious primary bedroom with a 5-pc updated bath and walk-in closet. The finished basement adds versatility with a fifth bedroom or den, a new 3-pc bath, a large storage room, and a cold room, offering in-law capacity with hidden sink connections. Located in a fantastic area, this home is minutes from top schools, major shopping centers, a new community recreation centre, HWY 401 & 403, and numerous parks, making it the perfect family home in an unbeatable location. (id:56248)
117488 2nd Line Sw Line
Melancthon, Ontario
Exceptional opportunity to own 174 acres of versatile agricultural land in Melancthon. Ideal for farmers, investors, or anyone seeking a productive rural property with built-in income streams and long-term growth potential. The property's key highlight is its cash crop potential, with Harkaway Loam and Perth Loam soils offering the ability to convert approximately 140+ acres into workable farmland ideal for integrating into your crop rotation. Currently used as pastureland, its well-suited for grazing livestock but can easily be transitioned into a high-performing crop operation with some clearing and preparation. Adding to the value are two income-producing wind turbines, generating steady annual returns. At the rear of the property, you will also find 25 acres of mixed bush. The land benefits from excellent road (paved) access, is set in a quiet, rural location, and is zoned agricultural, making it a well-rounded investment for both farming and passive income. Whether you're expanding your operation or entering the agricultural market, this farm offers tremendous potential and flexibility. (id:56248)
74 Dodman Crescent
Hamilton, Ontario
Spacious and beautifully maintained 4-bedroom, 4-bathroom home available for lease starting August 1st. This includes a brand new 1-bedroom, 1-bathroom basement suite featuring pot lights and an oversized lookout window that fills the space with natural light. The main home offers 3 bedrooms and 3 bathrooms, with elegant oak stairs, carpet-free flooring throughout, and a convenient second-floor laundry. Enjoy a rare 2-car driveway and a layout that is only attached by the garage, offering enhanced privacy and access to the backyard. Located in a quiet, family-friendly neighbourhood, just a 5 min walk to Bookjans park- perfect for outdoor enjoyment, this home provides approximately 2,200-2,300 sqft of total living space. Easy access to Hwy 6 and 403. A perfect rental opportunity combining style, comfort, and practicality. (id:56248)
26 Laird Drive
Kawartha Lakes, Ontario
Welcome to your peaceful escape in the heart of Kawartha Lakes! This well-maintained 2-bedroom, 1-bath open-concept bungalow is perfect for first-time home buyers looking to get into the market, empty nesters seeking a low-maintenance retreat, or savvy investors eyeing a great location for short-term rental income. Set on a tranquil 75 x 200 ft lot, the home includes shared deeded access to the lake just a short walk away ideal for swimming, kayaking, or simply soaking in the waterfront lifestyle. Inside, the open-concept layout provides a bright and welcoming space, enhanced by new Lyonium flooring and underlay (2021), as well as cedar stairs installed the same year. The exterior is equally impressive, featuring a new steel roof, window facia and soffit (July 2023), a fully fenced yard with a double-wide gate (installed December 2021), and a dedicated dog run perfect for pet owners or families with children. Whether you're enjoying quiet mornings in the yard, hosting friends and family, or welcoming guests through a short-term rental, this home offers incredible versatility in a sought-after location. Dont miss this opportunity to own a charming, move-in ready bungalow with lake access book your private showing today! (id:56248)
49 - 20 Mcconkey Crescent
Brantford, Ontario
THIS CENTERALLY LOCATED CORNER FREEHOLD TOWNHOUSE (POTL) WITH WALK IN BASEMENT. OFFERING 3 BEDROOMS & 3.5 BATHROOMS, THE HOME BOASTS A BRIGHT, OPEN CONCEPT MAIN FLOOR WITH NEUTRAL COLOUR SCHEME FEATURES LAMINATE FLOORING IN LIVING ROOM, ALONG WITH A SPACIOUS KITCHEN EQUIPPED WITH STAINLESS STEEL APPLIANCES. THE BASEMENT SLIDING DOOR LEAD TO FULLY FENCED WALKOUT DOOR TO LOW-MAINTENANCE BACKYARD. UPSTAIRS, THE PRIMARY BEDROOM INCLUDES A PRIVATE ENSUITE WALK IN CLOSET WITH A PICTURE WINDOW. THE FINISHED BASEMENT PROVIDES EXTRA LIVING SPACE, STORAGE & A 3-PIECE BATHROOM. PERFECT FOR FIRST-TIME BUYERS, COMMUTERS NEEDING EASY 403 ACCESS, OR INVESTORS. BUYER & BUYER AGENT TO DO DUE DILIGENCE. (id:56248)
16 Kennedy Road S
Brampton, Ontario
Opportunity To Own A Successful And Profitable Established Business For Sale in Brampton. Located In A Very Busy Commercial And Residential Area With High Demand Queen St Exposure In Multiple Business Plaza. Fully Equipped Kitchen. Seller Will Give Training To Buyer. This Business Is Well Known Money Maker In The Community With Loyal Customer Base. Fully equipped kitchen could easily be converted to any type of cuisine. **EXTRAS** Rent $7,900/ Monthly ( Include Tmi & Hst), Lease Term Till Feb 28th, 2028 With Renewal (id:56248)
35 - 2871 Darien Road
Burlington, Ontario
Exceptional, Extraordinary & Excellent are Just a few words to Present This Meticulously Kept 3 Bedroom 4 Bathroom Townhome Boasting Over 1550 Sq Ft Of Living Area With A Practical & Spacious Layout Nestled In One of the Most Sought-After Burlington Neighborhoods. Step Inside & Be Captivated By An Exceptional Design Where Abundant Large Windows, An Open-Concept Layout, & Incredible Brightness Combine To Create A Spacious Ambiance Far Beyond A Typical Townhome, Perfectly Complemented By A Practical & Flowing Floor Plan. This One-of-a-kind , End-Unit TownHouse Features An Open Concept Living/Dining With Gleaming Floors, Modern Light Fixtures & Large Bedrooms Combined With A Modern Open Concept Kitchen Boasting Stainless Steel Appliances, Backsplash, Breakfast Bar, Double Sink & Lots Of Cabinet/Counter Space. Walk-Up To The Cozy & Comfortable Bedrooms With An Expansive Primary Suite with An Abundance of Natural Light, A True Sanctuary Featuring A Generous Layout. This Spacious Primary Bedroom Offers Ample Room For Relaxation, Complete With A Luxurious Ensuite Bath & A Large Walk-in Closet For Ultimate Organization, Offering Comfort & Convenience. Unlike Many Others, This Home Offers Practical Room Sizes for The 2nd & 3rd Bedrooms & Also Features Another Full- Bathroom To Service Those Bedrooms On Its Own. Beyond Typical Townhome Living, This End-Unit Residence Offers The Expansive Feel Of A Semi-Detached Property, Complete With The Added Versatility Of A Finished Basement With One Bedroom, One Den & An Extra Bathroom To Service The Basement On Its Own. Adding Significant Value & Practicality, It Offers A Discreet, Enclosed Storage Area, A Convenient Separate Laundry Room Complete With A Sink, An Expansive Fenced Private Backyard & The Unparalleled Benefit Of A Private Garage. Altogether, This Home Is Refreshingly Bright With Tons Of Natural Light & Contemporary Upgrades Making It One Of the Unique Homes With A Perfect Blend of Space, Style & Comfort. A Must See Home. (id:56248)
708 - 2520 Eglinton Avenue
Mississauga, Ontario
Location, Location, Location!!! New Luxury Open Concept, Unit In Arc Condos. This Unit Includes An O/C Living/Dining Space And Large Centre Island In The Kitchen - Great For Entertaining.Additional Den Can Be Converted Into Your Home Office Or Quiet Reading Nook. Close To Highway403/Qew/407, Erin Mills Town Center, Credit Valley Hospital, Best Schools In The City Including John Fraser Sec.School. Walking Distance To Credit Valley Hospital And Erin Mills Town Centre!! (id:56248)
16 Florida Crescent
Toronto, Ontario
Welcome to your dream home or next great investment! Nestled on a prime lot in one of the areas most desirable neighborhoods, this fully renovated gem is move-in ready with no detail overlooked. Enjoy an abundance of natural light, a gorgeous new kitchen, and stunning finishes throughout. The spacious, flat backyard is perfect for entertainingand even has potential for a pool. Complete with a garage and new windows, this home is as functional as it is beautiful. The basement features two fully separate units, ideal for generating rental income or multi-family living. Unbeatable location close to top-rated schools, convenient plazas, and excellent transit access. Whether youre looking to settle in or build your portfolio, this property is a rare opportunity you dont want to miss! (id:56248)
109 - 1411 Walkers Line
Burlington, Ontario
Cozy, simple, and move-in ready. This classic 1 bedroom 1 bathroom unit is situated in one of Burlington's most sought out neighbourhoods quiet, safe, and surrounded by nature. With it's south facing windows and patio door, natural light is in abundance, making for great summer days and nights. Only enhanced by the extra yard space you receive from having your private balcony on the ground floor. The primary bedroom includes a large closet and plenty of natural light. Access to parks, shopping, restaurants and major highways (QEW & 407). Ideal for single professional, young couple, downsizers or anyone looking for cozy, low-maintenance living in a great location! (id:56248)
559 Drymen Crescent
Mississauga, Ontario
Welcome to 559 Drymen Crescent, a rare opportunity in the heart of prestigious Mineola! This beautifully maintained 3-bedroom bungalow sits on an expansive 50 x 150 ft lot and offers the perfect blend of family living, outdoor lifestyle, and income-generating potential.Step inside to discover a bright, functional layout featuring large windows, and a spacious kitchen ready for your personal touch. The fully finished basement with a separate entrance includes 2 bedrooms, a full bath, and a kitchen perfect for in-laws, extended family, or rental income. The beautifully landscaped backyard is an entertainers dream, complete with a large inground pool perfect for summer gatherings and family fun.Whether you're an investor, a multi-generational family, or a buyer looking for a mortgage helper, this property delivers flexibility and value in one of the most sought-after areas of Mississauga. Located on a quiet, family-friendly street, this home is walking distance to top-rated schools, beautiful parks, Port Credit, and minutes to the QEW, GO station, and Lake Ontario. This property is also ideal for builders or investors seeking premium land in one of Mississauga most sought-after neighbourhoods. (id:56248)
2958a - 2960 Islington Avenue
Toronto, Ontario
Experience urban living in this luxury 1000 sq ft apartment above a retail store, Millwick Paint & Wallpaper. This 2 bedrooms, 2 bathrooms residence offers the perfect blend of sophistication, convenience, and style. Spacious open-concept layout with large windows and 2 balconies that flood the space with natural light. Stainless steel appliances, stone countertops throughout, custom cabinetry. Beautiful wood floors, designer lighting fixtures, and 9 foot ceilings create an inviting and upscale ambiance. 2 parking spots included, visitor parking, in-suite laundry, and security cameras ensures peace of mind. Close to shopping, public transit at your doorstep, easy access to major highways 400 & 407. Don't miss the chance to live in this apartment that combines elegance with the vibrancy of city living. Make this residence your new home! No pets. No smoking. (id:56248)
59 Faywood Drive
Brampton, Ontario
Welcome Home, First-Time Buyers!! Discover this beautifully updated, move-in ready 3-bedroom, 3-bathroom detached home nestled on an expansive pie-shaped lot perfect for growing families or those who love to entertain. From the inviting front walkway to the spacious, fully fenced backyard, this property offers charm, function, and tons of upgrades throughout. Enjoy summer gatherings on the large entertainers deck complete with a built-in bench, ideal for hosting guests or relaxing outdoors. Step inside to a bright and practical layout featuring fresh paint, newly installed pot lights (interior and exterior), and newly stained hardwood floors. The renovated kitchen boasts brand-new cabinets and elegant quartz countertop, seamlessly blending style and functionality. The fully finished basement with New Ceiling, new flooring and a 3-piece bathroom offers additional living space, perfect for a home office, rec room, or guest suite. Recent upgrades include: Stove ( Brand new), A/C (2022), Rangehood (2023), Dishwasher (2024), Washer (2024) & Dryer (2025).The family-sized eat-in kitchen with walk-out access to the deck enhances indoor-outdoor living. Located close to a college, top-rated schools, Hwy 401/407, major shopping centers, and Shoppers World transit this home offers unmatched convenience. This home offers comfort, style and location - All that's missing is you. (id:56248)
251 Father Tobin Road
Brampton, Ontario
This beautifully maintained detached home offers a perfect blend of space, functionality, and location. With 4 spacious bedrooms and 3 full bathrooms upstairs, the main floor also features separate living, dining, and family rooms ideal for both everyday living and entertaining. A cozy gas fireplace, 9-foot ceilings, and a grand double-door entry enhance the homes appeal. The finished basement includes 2 additional bedrooms, a full kitchen, and a washroom ideal for extended family or rental income and has a private entrance through the garage. The fully fenced backyard provides privacy and space for outdoor enjoyment. Located in a sought-after neighborhood close to schools, parks, and public transit, this home is perfect for growing families or savvy investors. (id:56248)
29 Aventura Court
Mississauga, Ontario
Excellent Turnkey Opportunity! Profitable Grill & Pitta Restaurant in Prime Location. Don't miss this rare chance to own a thriving Pitta & Grill business in a high-traffic, rapidly growing area. This well-established, fully equipped restaurant features an industrial kitchen, commercial fridges and freezers, and seating capacity for 28 guests. Ample on-site parking ensures convenience for customers. Strategically located near an upcoming LRT stop, gas station, and with quick highway access, the location offers strong visibility and future growth potential. Currently operating Monday to Friday from 11:00 AM to 7:00 PM, there is significant opportunity to increase revenue by expanding hours of service. Excellent sales history ideal for an experienced operator or first-time buyer ready to step into a profitable venture. (id:56248)
809 - 2391 Central Park Drive
Oakville, Ontario
The "Courtyard Residence" Built By Tribute Communities. 2-bedroom, 2-bathroom, 2 Parking space, located in the prestigious Central Park Drive community. This bright, sun-filled corner unit offers approximately 850 sq. ft. of well-designed living space, along with a spacious balcony featuring unobstructed panoramic views, park, and ideal spot to relax and enjoy beautiful views. The open-concept living and dining area flows seamlessly to the balcony. The functional kitchen is equipped with natural maple cabinetry, stainless steel appliances, granite countertops, and a breakfast bar. The spacious primary bedroom features a large built-in closet, oversized window, and a 4-piece ensuite. The generous second bedroom also includes a built-in closet. Additional highlights include in-suite laundry and a welcoming foyer with a large closet. This pet-friendly building offers outstanding amenities such as a concierge, gym, sauna, outdoor pool and patio, indoor jacuzzi, media room, multi-purpose room, and guest suite. Located in the highly walkable and vibrant Oak Park community, youll be steps away from great schools, parks, trails, restaurants, and a wide range of shops. Commuting is easy with quick access to the 403, 407, QEW, GO Transit, and public transportation. River Oaks Community Centre is just down the street, and Sheridan College is only 2 km away. Extras include two parking spots located near the elevator, fresh paint (2025), new floors (2025), dining, and hallway areas, and ceramic tile in the kitchen, foyer, and bathrooms. (id:56248)
29 Pinewood Trail
Mississauga, Ontario
Discover a breathtaking, newly custom built, 4-bedroom home in Mineola. This home is a true sanctuary that seamlessly blends indoor comfort with resort-style outdoor living. Two separate walkouts connect the main living spaces directly to a poolside terrace ideal for entertaining or quiet relaxation. The spacious finished basement with 3-pc bath can be converted into an in-law suite. A heated in-ground pool is the centrepiece of the backyard oasis set on a sprawling 100-ft wide lot. It's framed by beautiful landscaping. The wrap-around yard offers privacy, tranquility, and a year-round retreat with dedicated spaces for dining and entertaining. Inside you'll find an open-concept, sun-filled, living and dining space with views to the pool and lush yard. Oversized windows, skylights and sliding doors flood every room with natural light from every angle. You'll find a designer chef's kitchen that's built for hosting. It features an oversized island, top-tier Fisher & Paykel stainless steel appliances and dedicated coffee/beverage station - ideal for entertaining guests both inside and out. Plus two cozy fireplaces, one in the living room and another on the lower level. On the upper level, you'll find a spacious, primary suite and spa-inspired ensuite offering a boutique-style retreat. Laundry on the second floor for convenience. Throughout the home you'll find elegant finishes and custom built-ins. No expense spared. Brand-new: electrical/plumbing, roof and energy efficient HVAC systems (heat-pump, tankless boiler and radiant heating). EV ready double garage. 29 Pinewood Trail gives you the best of both worlds: the charm of being in the Muskokas with the convenience of urban living. Just 20 minutes to downtown Toronto. Walking distance to Port Credit Go, the lake, biking, walking trails and top rated elementary and secondary schools. (id:56248)
68 - 250 Sunny Meadow Boulevard S
Brampton, Ontario
This meticulously upgraded townhouse boasts a prime location, featuring a street-facing bungalow-style design with two bedrooms and two bathrooms. Carpet-free and boasting an bright open-concept kitchen and living area, the home features quartz countertops, stainless steel appliances, motorized blinds in the living room and tons of smart features. Step outside to enjoy your private patio and garden space. The spacious primary bedroom is equipped with a luxurious four-piece en-suite bathroom and a large walk-in closet. Designed for comfort and functionality, the home includes two generous built-in storage spaces, additional custom storage, and direct interior access from the garage with epoxy flooring. The townhouse conveniently includes two parking spaces, one garage and one outdoor. Located just steps from a childrens playground and within walking distance of parks, schools, shopping plaza, transit, and more, this move-in-ready townhouse seamlessly combines stylish living with everyday convenience.**Smart features include a Chamberlain MyQ garage opener, Google Nest Protect, Ecobee Thermostat, Smart Toilet, Smart Stove, and Smart Door locks.***Sellers are willing to replace the flooring throughout the property, except for tiled areas. The purchaser has the option of selecting between three provided colours. * Before Closing *** (id:56248)
4322 Bampfield Street
Niagara Falls, Ontario
For more info on this property, please click the Brochure button. This home has a beautiful view of the Niagara gorge from the living room . Nestled in a quiet and well kept neighbourhood. Directly across from a heritage home the Bampfield estate. Ten minutes walk from downtown/ casinos / multiple restaurants and entertainment sources. Beautiful and bustling town . Yet with a small town feel. 1 hour commute to Toronto. Master bedroom has in suite stand alone bath tub. Hardwood threw out. Finished walk out basement apartment. Laundry room. Hardwood pocket doors on main floor. New energy efficient furnace and central air condition was installed last summer. This is a beautiful two story brick home and built to last. Beautiful area for walking and bike riding. A very private feeling property. There is also a micro vineyard on the front lawn that produces approximately 100 bottles of Pinot noir wine. The house is approximately 150 ft from the Niagara gorge and has a wonderful view of it, throughout the picturesque seasons. What it presents is tranquility at its finest. With the sound of Niagara Falls and gorge you’ll relax with ease, and sleep in peace. A very beautiful spot! A brand new garage door was recently installed, including the front, and back double doors. (id:56248)
50 Juniper Street
Cambridge, Ontario
Beautifully Maintained Home in Hespeler! Welcome to this charming and spacious home located in a mature, highly sought-after neighborhood of Hespeler. Offering over 2,000 square feet of living space between all floors, this property combines comfort, functionality, and location! The main level features a spacious foyer, bright living room, a convenient washroom, and direct access to the garage from the kitchen. The bottom kitchen cabinets are all pull-outs! How’s that for creature comforts! The dining area has sliding doors that lead to a large, private backyard perfect for entertaining. Upstairs, you’ll find 3 generously sized bedrooms and a family sized bathroom. The fully finished basement adds even more value, with a cozy rec room, full bath, fourth bedroom (currently being used as a storage room), utility room, and a cold storage room. Enjoy the expansive backyard oasis, complete with a large shed, an above-ground pool, concrete patio, and an additional lounging deck perfect for summer fun and relaxation. One more BONUS! There are Natural Gas lines running to the kitchen, laundry room and to the backyard. Ready for all your natural gas appliances! Nestled on a quiet street, this home is close to schools, parks, trails, shopping, restaurants, public transit, and just minutes to Highway 401 for commuters. Don’t miss the opportunity to own this move-in-ready gem in such a desirable area of Cambridge! (id:56248)
824 Woolwich Street Unit# 104
Guelph, Ontario
Three professionally designed model homes are now open for private viewings! Welcome to Northside, by award-winning builder Granite Homes - an exceptional new build community of stacked condo townhomes. This Terrace Interior Unit offers 993 sq. ft. of well-designed, single-storey living, plus an additional 73 sq. ft. of private outdoor terrace space. Inside, you'll find two spacious bedrooms, two full bathrooms, and upscale finishes throughout including 9-ft ceilings, luxury vinyl plank flooring, quartz countertops, stainless steel kitchen appliances, and in-suite laundry with washer and dryer (included). Parking options are flexible, with availability for one or two vehicles. Ideally located beside Smart Centres, Northside offers the perfect blend of quiet suburban living and convenient urban access. You're just steps from grocery stores, retail, dining, and public transit. Book your private tour today to hear about our special promotions. (id:56248)
824 Woolwich Street Unit# 102
Guelph, Ontario
Presented by Granite Homes, this brand-new two-storey unit is an impressive 1,106 sq ft and has two bedrooms, two bathrooms, and two balconies with an expected occupancy of Spring 2026. You choose the final colors and finishes, but you will be impressed by the standard finishes - 9 ft ceilings on the main level, Luxury Vinyl Plank Flooring in the foyer, kitchen, bathrooms, and living/dining; quartz counters in kitchen and baths, stainless steel kitchen appliances, plus washer and dryer included. Parking options are flexible, with availability for one or two vehicles. Ideally located next to Smart Centres Guelph, Northside combines peaceful suburban living with the convenience of urban accessibility. You'll be steps away from grocery stores, shopping, public transit, and restaurants. There are now also three designer models to tour by appointment plus some special incentives for a limited time! (id:56248)
48 Majesty Boulevard
Barrie, Ontario
Top 5 Reasons You Will Love This Home: 1) Enjoy total peace of mind with this updated home with the roof, siding, and windows all replaced just 4 years ago, with a 2-year-old water softener and a professionally waterproofed basement that's ready for your custom finishing, providing a rock-solid investment from top-to-bottom 2) From the moment you arrive, this home makes a statement with the entire front exterior being thoughtfully redesigned with new steps, a contemporary walkway, and a refreshed balcony, creating a welcoming and modern first impression 3) Perfectly positioned for families, this home is surrounded by top-rated elementary schools and just minutes from the newly constructed Maple Ridge Secondary School, a major bonus for parents thinking ahead 4) Step into a backyard made for relaxing and entertaining, the fully fenced yard is ideal for kids and pets, while the stone patio offers a sleek, low-maintenance space to host summer barbeques or unwind with a glass of wine under the stars 5) Flooded with natural light, the homes open-concept design is both functional and inviting, established in a sought-after, family-friendly neighbourhood, just steps from parks, trails, shopping, and moments from Highway 400 and the Barrie South GO Station, making commuting a breeze. 1,969 above grade sq.ft. plus an unfinished basement. Visit our website for more detailed information. (id:56248)
68 Dumfries Street
Paris, Ontario
A move-in ready, detached home, walking distance to beautiful downtown Paris - this is 68 Dumfries Street! This delightful 2-bedroom, 1-bathroom home, is nestled in the heart of the picturesque town of Paris— also known as the prettiest little town in Canada! This cozy residence offers a perfect blend of comfort, character, and modern updates, making it an ideal place to call home. Step inside to find a spacious living area, perfect for relaxing or entertaining. Natural light pours through the new windows installed in 2023, brightening up the entire space. The home also boasts a freshly painted stucco exterior and a newly installed front door, offering both curb appeal and security. The newly fenced backyard provides a private retreat, ideal for enjoying the outdoors, gardening, or hosting gatherings. Inside, you will find new carpet and luxury vinyl flooring (2025), creating a fresh and modern feel. The layout is both functional and inviting, with plenty of space to make it your own. This home is move-in ready, allowing you to enjoy the best of small-town living within walking distance to the beautiful downtown core. Book your showing today, offer today! (id:56248)
7815 Riverleigh Drive
Ramara, Ontario
Don't miss this rare opportunity to own a premium vacant lot in one of Washagos most desirable and peaceful neighborhoods. Surrounded by natural beauty and upscale homes, this spacious property is ideal for building your dream cottage, custom home, or investment property. Conveniently located just minutes from downtown Washago and Casino Rama, you'll enjoy the perfect blend of tranquility and accessibility to shops, dining, and services. What truly sets this lot apart is its **deeded access to the beautiful Severn River**, located just steps away offering year-round enjoyment for boating, kayaking, fishing, and more. This is your chance to secure a slice of cottage country living with unbeatable recreational access and long-term potential. (id:56248)
240 Elyse Court
Aurora, Ontario
Ravine Lot! Premium Townhouse with Rooftop Terrace No Sidewalk! This beautifully upgraded 2,200 sq. ft. townhouse offers the perfect combination of space, views, and modern finishes. Backing onto a serene ravine with a walkout basement, this home sits on a premium lot in a quiet neighborhood , can park two cars on driveway! Main floor features 10-ft smooth ceilings and pot lights throughout. New Front Door Blinds, New Powder Room Vanity With LED mirror and New Toilet. The 2nd floor offers 9-ft ceilings and a convenient laundry room. Enjoy the open-concept third-floor space ideal as a bedroom, office, or recreation area, complete with a full 4-piece bathroom and access to a large rooftop terrace with unobstructed ravine views. Elegant oak stairs throughout. The walkout basement boasts a great layout with potential income for an in-law suite, rental income, or a home gym. Steps to trails, recreation complexes, Walmart, restaurants, Hwy 404, GO Transit, and community centers, everything you need is close by! (id:56248)
67 Garyscholl Road
Vaughan, Ontario
Welcome to this stunning 5-bedroom, 4-bathroom 3300 Sq Ft. executive home in Cold Creek Estates, perfectly situated on a premium lot backing directly onto Chatfield District Park offering privacy, open views, and no rear neighbours. The stone and brick exterior is accented by soffit lighting and a fully landscaped yard featuring interlock pathways, mature low-maintenance gardens with full irrigation, built-in BBQ with Stainless Steel cabinetry and beverage fridge perfect for outdoor entertaining.Step inside to a custom door with 3 point locking system, discover luxury finishes throughout, including 10-ft ceilings on the main floor and 9-ft on the second, hardwood flooring, pot lights, upgraded designer light fixtures, and a built-in Sonos surround sound system on the main level. Custom wall paneling, crown moulding, and a coffered waffle ceiling in the living room elevate the homes aesthetic.The upgraded Level 2 kitchen is a chefs dream with all Thermador appliances including a 6-burner gas stove, quartzite waterfall island with built-in electrical and vac pan, integrated bins for recycling, and spices large pantry, servery with beverage fridge. Mostly Walk-in closets with organizers, built-in bookcases in the office and family room, and a spacious upper-level laundry with custom cabinetry and quartz counters offer convenience and elegance.The primary retreat features a spa-like 6-pc ensuite and walk-in closet. Jack-and-Jill bathrooms connect the secondary bedrooms for easy family living. A separate side entrance with service stairs provides potential for a future in-law suite or income property. The double-car garage includes built-in organizers, tire racks, and ceiling-mounted storage.This home is the complete package thoughtful design, luxury upgrades, and a location that cant be beat. (id:56248)
49 Eaton Place
Hamilton, Ontario
49 Eaton Place - Your Perfect Family Home Awaits! Welcome home to 49 Eaton Place, a charming property on a quiet street with incredible curb appeal, lovingly maintained by the same owners for nearly 30 years. This inviting home sits on a large 40'x100' fully fenced lot featuring a concrete patio, covered porch, and handy shed, ideal for entertaining or relaxing outdoors. Inside, discover 3 spacious bedrooms with beautiful hardwood and vinyl floors flowing throughout. The tall basement offers endless possibilities to expand your living space. Enjoy peace of mind with updates including newer windows (2007-2009) and a roof redone in 2016. Conveniently located close to transit, shopping, and major highways, this home offers private parking for 2 cars plus ample street parking. All appliances are included, with some still under warranty and the furnace comes with an optional affordable maintenance plan. Owned hot water tank. Don't miss your chance to call this lovely house your home! (id:56248)
1415 Hearst Boulevard
Milton, Ontario
Welcome to 1415 Hearst Boulevard! A charming and spacious Mattamy built (Milbourne Model) double-car garage home, in the highly sought after Beaty Neighborhood of Milton. Enter the home through the beautifully landscaped yard. The large front porch offers both a welcoming and tranquil oasis to relax and unwind. The home boasts 2315 square feet of open and bright living space. The main floor features 9ft ceilings, a large walk-in pantry, butler's area, entertainment area, a cozy gas fireplace, granite countertops in the kitchen, and an abundance of natural light. The second-floor features laundry facilities, four spacious bedrooms and two full bathrooms. The backyard is meticulously landscaped, featuring a stone patio, cedar gazebo and cedar shed. This home is move-in ready and is located in an award-winning school district. This house is a must-see! Book your showing today! (id:56248)
32 Michael Crescent
Barrie, Ontario
Welcome to this bright and beautifully maintained end unit townhouse, perfectly positioned backing directly onto Terry Fox School an ideal spot for families seeking space, comfort, and unbeatable convenience.This spacious home features a finished basement, offering versatile space perfect for a family room, home office, gym, or guest suite. The main floor boasts a functional and inviting layout, filled with natural light great for everyday living and entertaining.Located in a highly desirable neighbour hood, you're just minutes from a wide variety of stores, including grocery stores, retail shops, and everyday essentials. You'll also enjoy close proximity to fantastic restaurants, Georgian Mall, and Georgian College. Love the outdoors? You're only 10 minutes from the beach, with Centennial Beach and other local gems nearby for weekend relaxation.This move-in ready home offers a rare combination of location, lifestyle, and value perfect for families, first-time buyers, or investors. Dinning room and family room are virtually staged. (id:56248)
261 King Street Unit# 301 - 3a
Hamilton, Ontario
This is the low-maintenance lifestyle you've been searching for! Welcome to Unit 301 at 261 King Street — a rarely available top-floor condo in a quiet, well-kept low-rise building with only 3 floors. Ideal for downsizers who refuse to compromise on comfort or location, this spacious 2-bedroom, 1-bath unit offers a bright open-concept layout, stylish finishes, and the ultimate convenience of in-suite laundry. Say goodbye to stairs, yard work, and upkeep — and hello to easy living just steps from everything you need. Perfectly positioned close to shops, restaurants, transit, and highway access, this is the total package for those wanting to simplify without settling. Whether you're scaling down or just starting out, this unit delivers unbeatable value and lifestyle — but hurry, it won’t last! (id:56248)
2019 Dundas Street
Burlington, Ontario
Welcome to 2019 Dundas Street, a truly extraordinary estate, just shy of an acre, in north Burlington. A rare fusion of luxury, business potential and breathtaking views, this sprawling chalet style home offers an unparalleled lifestyle. Perched along the Niagara Escarpment, the property boasts stunning panoramic views of the GTA skyline and Lake Ontario, creating a serene cottage-like retreat overlooking the city. Designed for prestigious living and professional success, this home is zoned for home-based businesses, making it an ideal choice for doctors, dentists, lawyers, engineers, and other professionals seeking to live, work and entertain. With custom craftsmanship throughout, the layout consists of 4 large bedrooms, 6-bathrooms and a dog shower, featuring vaulted ceilings, rustic post and beam construction, wood burning fireplace and an elevator for accessibility. The authentic exterior of natural fieldstone with pine board & batten is complemented by large triple pane windows and a custom metal roof. From hosting elegant gatherings to enjoying quiet family moments, the home’s entertainment spaces are second to none. A resort-style wading pool, cascading waterfall, firepit, swing, conversation pod, putting green, expansive covered deck with wet bar and city view balcony provide endless opportunities to enjoy the breathtaking surroundings. High-end appliances and a wine cooler cater to your culinary needs, while the 4-car garage and 25+ vehicle driveway ensure ample parking space for guests and clients alike. Beyond the home’s elegance, its prime location offers quick access to top-rated schools, hospitals, shopping, highways and the scenic Bruce Trail. Whether you're seeking privacy, luxury, or a thriving business location, this estate delivers unmatched amenities. Opportunities like this are rare—schedule your private showing today and discover your dream lifestyle. (id:56248)
62 Sandhill Crescent E
Adjala-Tosorontio, Ontario
Welcome to 62 Sandhill Cres- A Stunning Recently-Built Home in the Heart of Nature, Offering the perfect escape from city life. Situated on a premium east-facing lot in the peaceful community of Adjala-Tosorontio, this elegant 5-bedroom, 5-bathroom home blend modern finishes with expectational comfort. Minutes to a scenic golf course and Tottenham Conservation Area, this is a rare opportunity to enjoy the serenity of nature with all the space and luxury you need. Inside you'll find soaring 9' ceilings, hardwood flooring , a sun-filled open layout, and an upgraded kitchen featuring extended cabinetry, quartz countertops, a walk-in pantry, and high-end stainless steel appliances. Each bedroom includes direct access to a bathroom, providing privacy and ease for growing families or guests. The triple tandem garage offers generous parking and storage solutions. This home offers the best of both worlds: a peaceful lifestyle just minutes from everyday amenities in Tottenham, and excellent commuter access via nearby Highway 9, Highway 50, and Highway 400. Experience refined country living just a short drive from the GTA. (id:56248)
B - 145 Langstaff Road E
Markham, Ontario
Introducing Online Automotive & Business Supply Business for Sale, a professionally developed B2B e-commerce platform designed for business owners, wholesalers, and suppliers. This turnkey digital property comes fully equipped with a modern interface, integrated vendor management, secure payment gateways, and a scalable back-end everything needed to launch and grow an online distribution business from day one. Built to support multiple vendors and unlimited product categories, Business offers a seamless buying experience and powerful tools for sellers to manage inventory, orders, and customer interactions. Whether you're focused on automotive supplies, industrial equipment, office supplies, PPE, or general business goods, the platform is fully adaptable to suit your niche. Mobile-responsive, the site includes content tools, and secure payment integrations. Ready for drop shipping or third-party logistics, there's no need to manage physical inventory. This business is an ideal opportunity for entrepreneurs or companies looking to enter or expand in the B2B e-commerce space with a professional, scalable solution. (id:56248)
137 - 7777 Weston Road
Vaughan, Ontario
Location, Location, Location: Highway 7 and Weston Road. Permitted Street Parking Right At The Curb, Just Outside The Unit. Multi-Use Complex. Endless Possibilities. It Will Turn Into A Go-To Place For Thousands Of Potential Customers/Clients In 100-Metre' Proximity. Viva, Subway, Quick Access To Hwy 400, Hwy 7, And Hwy 407. (id:56248)
59 Monique Court
Markham, Ontario
Welcome to 59 Monique crt! Newly renovated basement available for lease w/ separate entrance! Great location - close to Steeles Ave. This self-contained unit features large windows, good sized living/dining area, 2 bedroom, 1 washroom and kitchen| Close to grocery, shopping, 407, places of worship, schools, hospital, park, etc. Landlord resides on upper level. (id:56248)
210 - 4600 Steeles Avenue E
Markham, Ontario
welcome to a lovely Sun-filled open concept 1+1 Suite.Bright & Spacious.Functional Layout W/Lots of Upgrades.New Painting. Laminated Floor throughout & more! Extra LARGE BELCONY. ONE PARKING + ONE LOCKER (id:56248)
7755 Birchmount Road
Markham, Ontario
Brand new construction, energy efficient and situated in a premier highly sought after location with Birchmount rd. exposure and steps to Downtown Markham . 2 Truck Level docks with dock levelers, easily accommodates 53 ft. tractor trailers plus 1 Large drive-in door. Rare 32' clear height ceilings. The unit is vacant and ready for occupancy. 200 Amp with step down transformer and 120/208-volt panel board. 15 dedicated Parking spots (id:56248)
Level 1, Unit 13 (Ne-5) - 9205 Yonge Street
Richmond Hill, Ontario
Introducing the perfect canvas for your retail dreams at Yonge and 16th! Retail Unit NE-5 on Level 1, Unit 13 awaits your creative touch. With 765 Sqft of space and a rentable area of 886 Sqft, this unfinished unit offers endless possibilities for design and style. Imagine the potential! Plus, enjoythe convenience of public underground parking exclusively for retail stores. Don't miss out on this remarkable opportunity to bring your vision to life. (id:56248)
11 - 357 Edgeley Boulevard
Vaughan, Ontario
Excellent Street Exposure. Steps from the heart of Vaughan. Walmart, hotels, all steps away. Close To TTC subway and all amenities. (id:56248)
302 - 76 Holland Street
Bradford West Gwillimbury, Ontario
Large windows & bright Professional/Medical/Retail Prime office space. Central downtown prime location, excellent exposure. *Large open area. Elevator. Ample parking at rear of building. Air conditioned *Gross Lease (All Utilities & TMI included in price) busy building, long time stable tenants. Many permitted uses. *Available Immediately. 24 hr access. (id:56248)
4 - 10165 Yonge Street
Richmond Hill, Ontario
A Luxurious Persian restaurant is for Sale (Buyer can not keep running it as Persian restaurant). It is located in the busy heart of downtown Richmond Hill and is surrounded by a fully residential and business neighborhood with a vast parking lot. Excellent Business with High Sales Volume, Reasonable Rent, Long Lease, and so much opportunity to grow the business even more. (id:56248)
Lower - 24 Holloway Road
Markham, Ontario
This fully renovated detached home at 24 Holloway Road in Markham's Cedarwood neighborhood offers a blend of modern amenities and classic charm. The main floor features hardwood flooring, oak stairs, and high-quality laminate on the second floor. The upgraded kitchen is equipped with stainless steel appliances, including a stove, and additional storage cabinets. Lights illuminate the living and dining areas, creating a welcoming atmosphere. The finished basement, with a separate entrance, includes two bedrooms and a bathroom and their own laundry. Additional features include a new roof, new windows, and central air conditioning. The extended driveway offers parking for three vehicles. Conveniently located near public transit, schools, shopping centers like Costco and Walmart, and Pacific Mall, this home is ideal for families seeking comfort and accessibility to transit. Extras: Utilities split is 65% for main and 35% for basement (id:56248)
8993 Woodbine Avenue
Markham, Ontario
RBD1S Zoning, Presently occupied as residential, allow for various residential and commercial use. Open concept, fully gutted in 2009 for major renovation with a lot of upgrades, including, back split second floor, limestone foyer and kitchen flooring, kitchen and washroom with granite countertop, hardwood flooring, extra wide 12' front windows to street, large deck, kitchen with marble countertop and in-sink garburator, oak staircases, LED pot lights, heated front step & walkway (not working), Hague water softener, wired-in HIK CCTV cameras, LG stainless washer and gas dryer, Whirlpool double door stainless steel fridge and gas stove (2018), Bosch dishwasher (2018), upgraded Liberty grinder sewer pump (2018), Navien tankless water heater (2019), furnace (2019), heat pump (2023). Outside fence and backyard needs repairing (id:56248)

