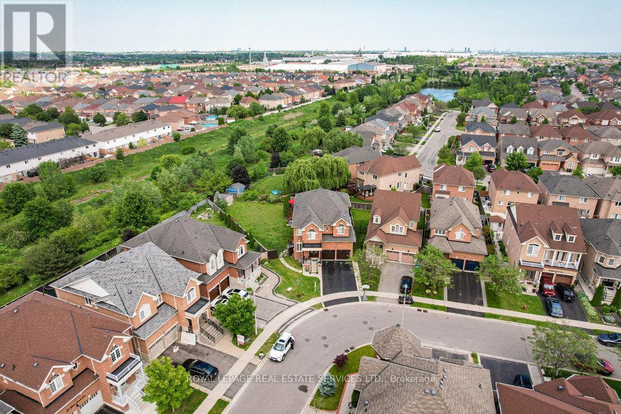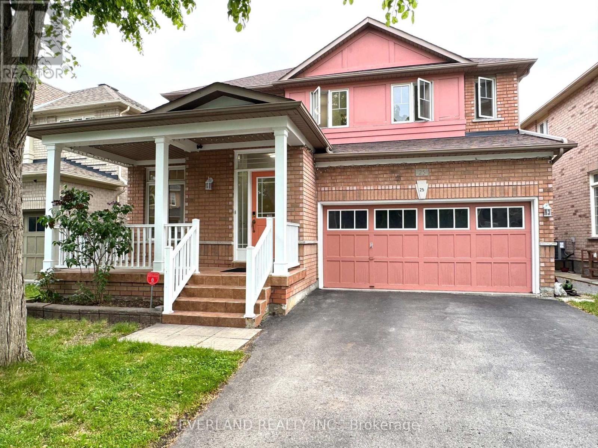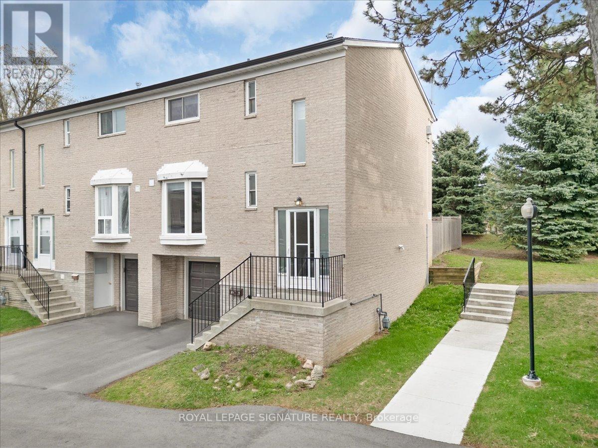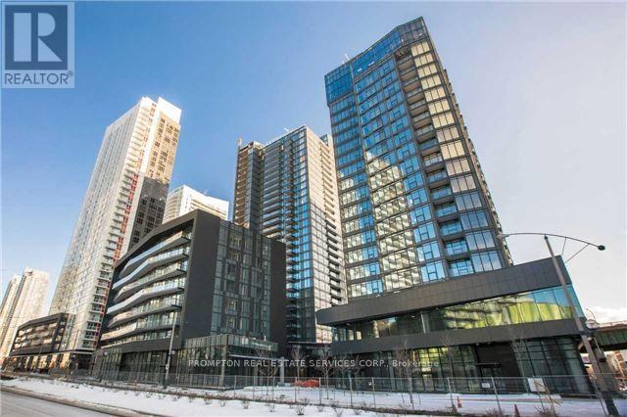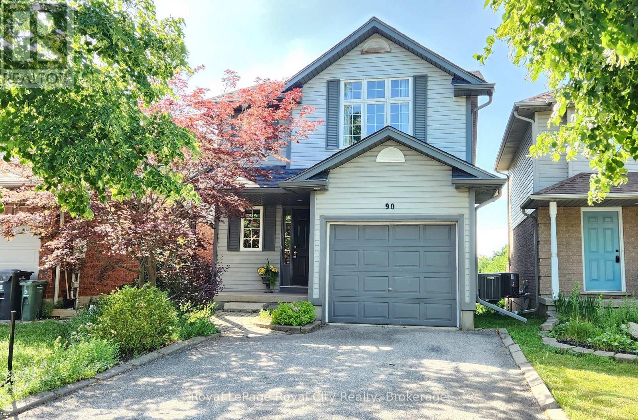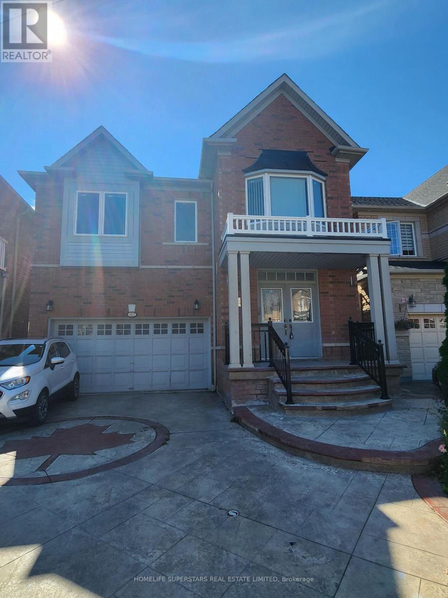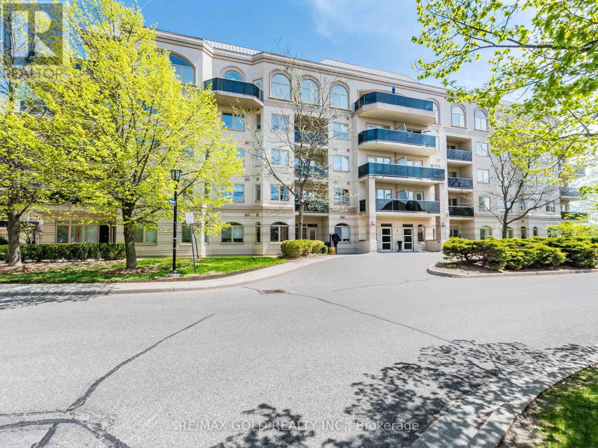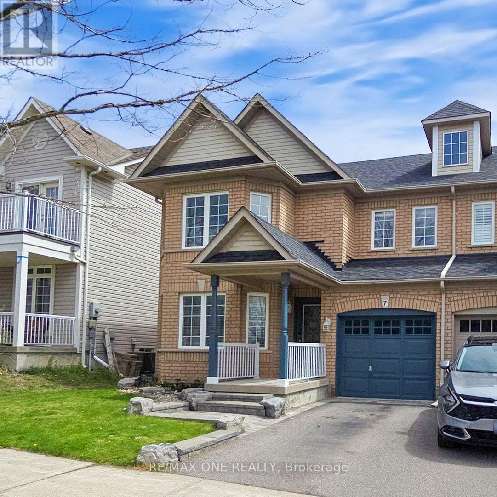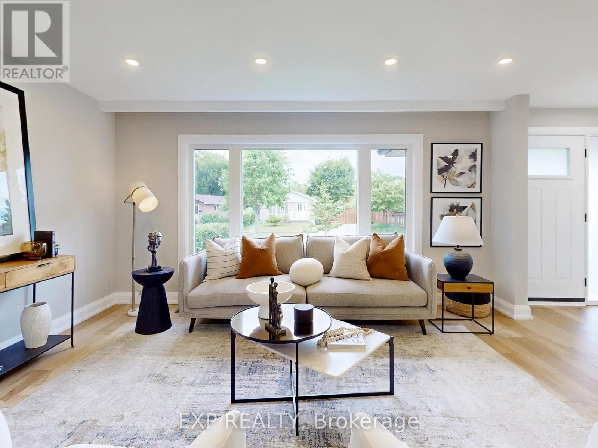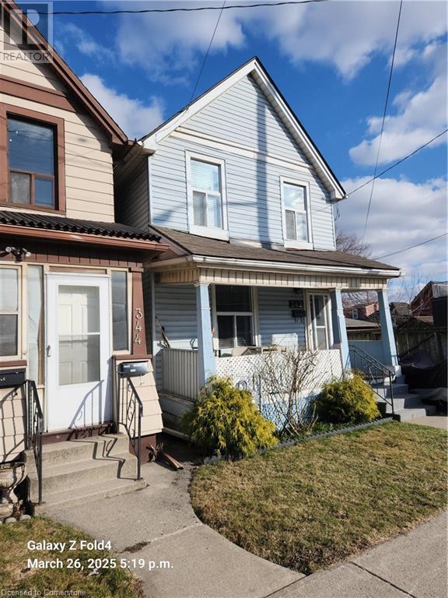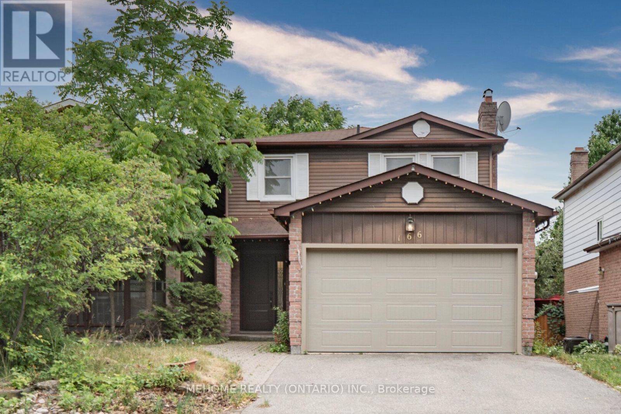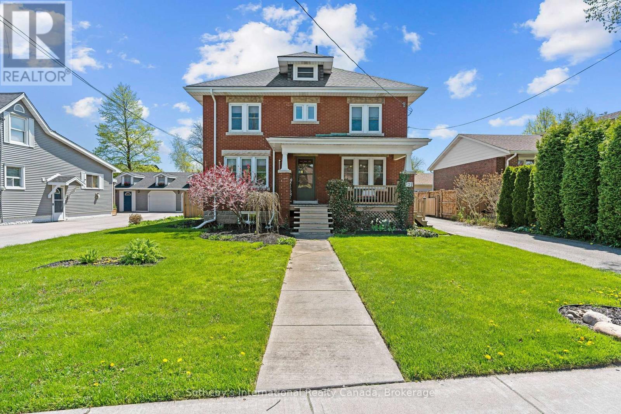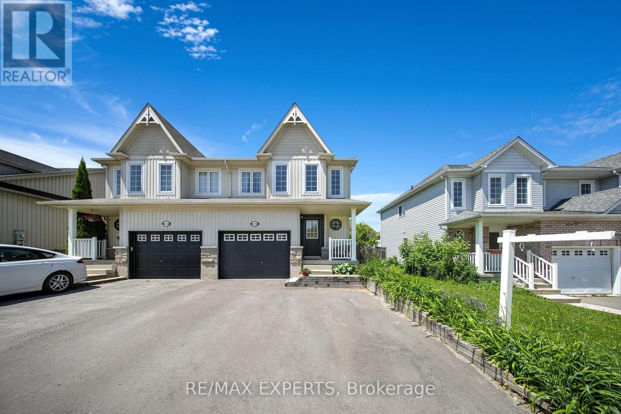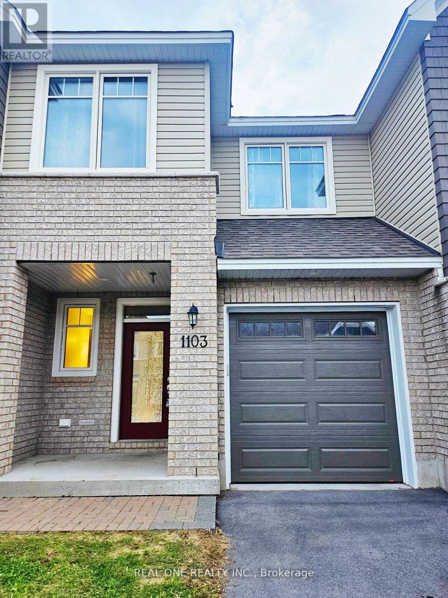3039 Perkins Way
Oakville, Ontario
Welcome to 3039 Perkins Way, a brand-new, luxury-designed 3-storey townhouse, in one of Oakville's most sought-after neighborhoods. This elegant 4-bedroom, 4-bathroom home offers 2903 sq.ft. of luxurious living space, including a finished walkout basement and premium upgrades throughout. The main floor features an open-concept living area with white oak flooring throughout. Modern kitchen featuring stainless steel appliances, quartz countertops, a large island, and custom cabinetry perfect for entertaining or everyday living. All bedrooms are generously sized and filled with natural light. Convenient second-floor laundry adds everyday ease. This stunning townhome also includes a finished basement, providing even more versatile living space. Perfectly located for everyday convenience, close to top-rated schools, parks, shopping, and dining. Quick access to trails, transit, and major highways. (id:56248)
1079 Clark Boulevard
Milton, Ontario
Absolutely Gorgeous Corner Semi-Detached Home in the Heart of Beaty Neighbourhood. This Beautifully Maintained Home Offers Nearly 2,500 Sq Ft of Functional & Elegant Living Space, Sitting on a Premium Corner Lot With Impressive Curb Appeal. Bright and Airy With Tons of Natural Light Pouring Through the Large Windows Throughout. The Spacious Living Room Features a Cozy Fireplace, Recently Upgraded Hardwood Flooring, Pot Lights, and Modern Zebra Blinds Perfect for Entertaining or Family Relaxation.The Separate Family/Dining Room Overlooks the Backyard and Side Yard, Offering Peaceful Views and an Inviting Atmosphere. The Stylish Kitchen Comes Fully Upgraded With Quartz Countertops, Under-Cabinet Lighting, Stainless Steel Appliances, Pot Lights, and Convenient Walkouts to the Garage and Backyard Truly the Heart of the Home!Upstairs Features Four Generously Sized Bedrooms. The Primary Retreat Includes a 4-Pc Ensuite With a Soaker Tub, a Spacious Walk-In Closet, and Large Windows Offering Abundant Natural Light. The Remaining Three Bedrooms Are All Bright, Spacious, and Perfect for Family, Guests, or Home Office Needs. Bonus: 2nd Floor Laundry for Ultimate Convenience.The Finished Basement Features a Private Separate Entrance Through the Garage, Offering a 1-Bedroom In-Law Suite With Its Own Kitchen, 3-Pc Bathroom, Separate Laundry, Open Living Area, And Pot Lights Throughout Currently Rented for \\$1,550/Month, Providing Excellent Income Potential or Space for Extended Family!*Prime Location!* Transit at Your Doorstep, Close to Top-Rated Schools, Parks, Trails, Shopping, and All Major Amenities. The Extra-Wide Driveway Easily Fits 4 Cars, Offering Tons of Parking Space. This Is the Perfect Blend of Comfort, Convenience, and Opportunity.*Dont Miss This Exceptional Home A True Gem in One of Miltons Most Sought-After Communities. (id:56248)
46 Passfield Trail
Brampton, Ontario
Welcome to this bright and spacious end-unit semi-detached home on a premium corner lot, offering 4 bedrooms and 3 bathrooms in the heart of Castlemore, one of the area's most desirable neighborhoods. Situated on a premium lot with no sidewalk, this home provides extra parking, enhanced privacy, and more usable outdoor space. Step inside to find a spacious hallway with soaring ceilings at the staircase, creating a grand and open feel from the moment you enter. The home features hardwood flooring throughout, along with distinct living, dining, and family rooms plus a cozy fireplace in the family room and a main floor den, perfect for a home office or guest room. The renovated open-concept kitchen boasts elegant quartz countertops and flows seamlessly into the breakfast area, ideal for both family living and entertaining. Thanks to its corner premium lot, the home is filled with plenty of natural light, enhanced by customized window coverings that combine style and functionality. Upstairs, you ll find four generously sized bedrooms, including a primary bedroom with a private ensuite. Additional upgrades include a new A/C and furnace, an insulated garage door with opener, and a huge backyard perfect for relaxing or entertaining guests. Conveniently located close to top-rated schools, parks, transit, and within walking distance to groceries, pharmacy, medical/dental clinics, restaurants, gyms, and places of worship, this is a rare opportunity to own a well-maintained, family-friendly home in a high-demand community. (id:56248)
44 Game Creek Crescent
Brampton, Ontario
The home is an impressive 5-bed, 5-bath plus 2-bed basement home in sought-after North Brampton.This property features numerous upgrades, including a main floor, hardwood flooring, a 9-footceiling, an upgraded kitchen with Granite countertops, and 8.5' central island, overlooking a big backyard. The unique separate layout Living, Dining, and family rooms with a gas fireplace, main floor laundry, and an office can be convert into a sixth bedroom. Ideal for the discerning buyer. The master bedroom is bright and spacious, spa-like ensuite with double sinks and a soaker tub, perfect for unwinding after long days. The second third bed has a semi-suite. The finished basement includes 2 bedrooms, one washroom, and a separate entrance, spacious living and kitchen area, sep laundry, Biggest backyard in the neighborhood with a big Deck and no Neighbors at the back, Quiet and family-friendly street, Great schools, plaza, Parks and transit at walking distance, close to Places of worship and Hwy. (id:56248)
25 Saffron Street
Markham, Ontario
Stunning & Sun-Filled Double-Garage Home in Desirable GreensboroughWelcome to this bright and spacious detached home, perfectly situated in the family-friendly Greensborough neighborhood. Boasting an ideal east-west exposure, this home is bathed in natural sunlight throughout the day.The main floor features a modern open-concept layout with 9-foot ceilings, creating a bright and airy living space that meets todays standards for stylish and comfortable living. Upstairs, youll find four generously sized bedrooms and three full bathrooms, providing ample space for the whole family.The fully finished basement includes a complete kitchen and bathroom, along with a separate entrancemaking it an excellent option for rental income or extended family. Step outside to a sprawling, level backyard, perfect for outdoor gatherings and play.Located in the coveted Bur Oak Secondary School district, this home is just 3 minutes to the GO Train Station by Driving, offering a quick and easy commute to North York and Downtown Toronto. Surrounded by shops, parks, and amenities, this is a rare opportunity in a prime location.Dont miss outschedule your viewing today! (id:56248)
11 - 2 Liszt Gate
Toronto, Ontario
Welcome to this beautifully renovated and spacious end unit townhouse located in one of North York's most sought-after neighborhoods. This bright and charming home offers 3 spacious bedrooms, 2 modern bathrooms, and a fully finished walk-out basement perfect for additional living space or a private office. Recently updated and freshly painted, this home features hardwood flooring throughout and a functional layout ideal for family living. The main floor boasts a large living and dining area with direct access to a fully fenced backyard, offering privacy and convenience with a gate leading directly to the main road and steps to the TTC bus stop. The beautifully updated kitchen features elegant quartz countertops, stainless steel appliances, and ample cabinet space making meal prep both stylish and efficient. Located just steps away from some of Toronto's top-ranked schools, including A.Y. Jackson Secondary School, Zion Heights Middle School, and Crest haven Public School, this home is perfect for families prioritizing education. Enjoy easy access to a variety of amenities including parks, walking trails, Seneca College, Fairview Mall, local shops, and restaurants. Commuting is a breeze with close proximity to major highways (DVP/404), public transit, GO Train stations, and subway lines. As an end unit, this home offers added privacy, natural light, and a larger outdoor space compared to interior units. Don't miss this incredible opportunity to own a move-in ready townhouse in a family-friendly, high-demand neighborhood. Whether you're a first-time buyer, downsizer, or investor, this home checks all the boxes. (id:56248)
812 - 90 Queens Wharf Road
Toronto, Ontario
Enjoy A Seamless Transition And Live With Ease In This Professionally-Managed Unit. Brand New One-Bedroom Suite In A Low-Rise Boutique Building. This Bright And Exceptionally Laid Out Unit Features A Modern Kitchen With Premium B/I Appliances And Cabinet Organizers; A Spa-Like Bath With Marble Tiles; Full-Sized Washer/Dryer; A Smart Thermostat; Roller Blinds; A Large Balcony; And 9' Ceilings. Be A Part Of This Vibrant Community! Located In The Heart Of Downtown Toronto: Close To The Waterfront, Steps To Transit, Sobey's, Restaurants, 8-Acre Park, Library, And Billy Bishop Airport. Plus, Easy Access To The Gardiner And Lakeshore. (id:56248)
90 Doyle Drive
Guelph, Ontario
Welcome to this well maintained home offering comfort, versatility, and income potential. Located in a family friendly neighbourhood of Clairfields and just 400 metres from grocery stores and with easy access to major highways, this property is perfect for busy families or commuters. The second floor features three spacious bedrooms, including a generous primary bedroom retreat, plus the convenience of an upper level laundry room. On the main floor, enjoy updated flooring in the bright, open concept living room that flows seamlessly onto a large deck, which is ideal for entertaining or relaxing while overlooking the serene green space. The fully finished basement includes a legal 1 bedroom apartment with a separate entrance, perfect for rental income, in-laws, or multi-generational living. Additional highlights include a new roof, upgraded attic insulation, and a layout that offers both function and flexibility. This is a must see home that combines smart investment potential with everyday comfort in a highly desirable location! (id:56248)
494 East 37th Street
Hamilton, Ontario
Charming Multi-Level Split Home with a Renovated Basement Unit in Prime Hamilton Location!Welcome to 494 East 37th Street, a well-maintained home in the desirable Hamilton Mountain area. The main floor offers a bright living room, an updated kitchen with granite countertops, and two spacious bedrooms, the second floor boast primary bedroom with two closets, perfect for comfortable living.The renovated basement unit features a private entrance, a modern kitchen, a generously sized bedroom a second bath with separate shower and a Jacuzzi Tub!An excellent opportunity for investors or first-time homebuyers looking to rent out both units or live in one while generating income from the other. Conveniently located near highways, schools, parks, restaurants, grocery stores, and public transit, this home is a must-see. (id:56248)
5817 Sidmouth Street
Mississauga, Ontario
Welcome to this charming 3-Bedroom Detached Home Backing onto Golf Course in Prime East Credit Location. Ideally situated on a quiet street, this property boasts direct access to the scenic BraeBen Golf Course, offering tranquil views and ultimate backyard privacy - No rear neighbours! Step inside to discover a welcoming layout with generously sized principal rooms and fantastic potential throughout. The heart of the home features a bright eat-in kitchen with walk-out to the private backyard, perfect for enjoying morning coffee Adjacent is a cozy family room and formal dining/living space ideal for entertaining. Upstairs, you'll find three spacious bedrooms, including a sunken primary retreat complete with a large walk-in closet and a 4-piece ensuite featuring a separate shower and a luxurious soaker tuba perfect place to unwind. The basement is nearly finished, awaiting only your choice of flooring to bring it to life. With a rough-in for a future bathroom, a cold room, and a workshop area for those handy homeowners. There is ample space for both recreation and storage and potential bedroom. While the home is in solid condition, it awaits your personal touch and modern updates to unlock its full potential. Additional highlights: Direct access to beautiful golf course walking trails; Steps to top-rated schools, shopping, parks, transit, and all essential amenities; Fully fenced backyard with mature trees and lush greenery. This is a rare opportunity to own a detached home on one of East Credits most desirable streets. Perfect for families, renovators, or investors looking for location, space, and value. (id:56248)
1607 - 59 Annie Craig Drive
Toronto, Ontario
Fantastic View Of The Lake & The City. Resort Style Living In The Most Fashionable Buildings On Lake Ontario. 9Ft Ceiling, Modern Highly Functional Designed Kitchen, Quartz Counter Top. Open Concept, Spacious And Sunlight-Filled Rooms. Great Layout. Steps To Ttc, Hwy, Go Train, Supermarkets And More. Lake Front Park &Trails On Your Doorway. Amenities: Saltwater Pool, Steam Rooms, Gym & Yoga Room, Billiard Room, Guest Suite And A Roof Top Terrace With Bar-B-Ques And Wooden Sun Decks. (id:56248)
Main & 2nd - 31 Poplar Plains Road
Brampton, Ontario
It can be furnished or not furnished. Enjoy Stunning, Bright And Spacious Family Home In Highly Demanding Fletcher's Meadow Community With Open Concept Layout, Huge Backyard. Safe & Friendly Neighbourhood. 70% utilities and internet. Basement not included. (id:56248)
7 Doddington Drive
Toronto, Ontario
Rare opportunity in the heart of Etobicoke! This well-kept home sits on a large premium lot in one of the best friendly neighborhoods, offering a spacious layout ideal for investors or anyone looking to build their dream home. Featuring two kitchens, a beautiful sunroom, and a huge backyard with endless potential. No sidewalk, with a wide private driveway. Just minutes drive to the lake, High Park, Humber River Park, and only a 10 minutes drive to the subway station. close to QEW, and all the amenities. Existing GARDEN STUDIO, w/electric heating system, and plumbing ready. (id:56248)
14 Beckenham Road
Brampton, Ontario
Well Kept Luxury Home, Dd Entrance, 9 Ft Ceiling On Main, Spacious 4 Br & 3 Full Wr On 2nd, Functional Open ConceptLayout, Upgded Inviting Kitchen With Custom B/Splash, Hw On Main & Upper, Oak Staircase, Custom Drapery. Cali Shutters, Wrap AroundStamped Concrete, Prestigious Valleycreek Area, Walkable To Ravishing Park, Ravine, Reputed School, Plaza. Beautiful, Prof. Fnshd Bsmt With 1 bedroom, Upgrded Kitchen, 3Pc Bath. Potential To Build Side Ent. (id:56248)
201 - 3 Dayspring Circle
Brampton, Ontario
Beautiful, Bright & Very Spacious 2+1 Bedroom Corner Unit W/ 2 Full Bathrooms.1296 Square Ft Plus Wrap Around Balcony. Desired Open floor plan W/ Upgraded Family size Eat In Kitchen, Large Living Room & Separate Dining Room, Walk Out From Primary And Living Room To Balcony. Amazing Closet Space, 2 Parking Spots And Locker, ensuite Laundry. Lots of upgrades including New Laminate flooring in Bedrooms, Upgraded kitchen with Quartz Counter, Newer appliances and New Professional Paints. No carpets in the unit, Great Amenities, Carwash, Guest Suites, Gym, Games Rm & Bbq's Allowed. Close To Hwy#27,407, Airport,Vaughan, Shopping & Transportation. (id:56248)
15 Drizzel Crescent
Richmond Hill, Ontario
Brand new 2 bedroom gorgeous renovated basement unit in a semi-detached home, full kitchen, storage room, and ensuite laundry. Private walk-out entrance and 1 parking space included. Located in the heart of Oak Ridges. Just steps to public transit, with easy access to nearby shopping, services, and amenities. Only minutes to Lake Wilcox, the community centre, local restaurants, scenic trails, golf courses, parks, and schools including The Country Day School and Oak Ridges Public School. Tenants to pay 1/3 of utilities. (id:56248)
7 Laurendale Avenue
Georgina, Ontario
Rarely Offered, Pristine 3-Bedroom Semi-Detached Home with Over 2,500 Sq. Ft. of Finished Luxurious Living Space! This beautifully maintained home is an entertainers dream, featuring a soaring 16 ft ceiling that fills the space with natural light. Elegant coffered ceilings in the dining area and custom wainscoting throughout add timeless character and sophistication. The spacious family room, complete with a gas fireplace, opens onto a balcony overlooking the backyard. Step down to a large entertainers deck, set within a professionally landscaped yard-perfect for hosting family and friends. The modern kitchen is outfitted with quartz countertops/backsplash, stainless steel appliances, and upgraded with both a water softener and reverse osmosis system-ideal for those who value quality and health. Retreat to the primary bedroom, which boasts a private ensuite with a jacuzzi tub, stand-up shower, and walk-in closet. The fully finished basement features two generous recreational areas with oversized windows (option to install a separate entrance), creating a bright and versatile additional living space. A landscaped stone pathway leads to a custom front door, enhancing the homes curb appeal. Ideally located just minutes from Highway 404, public transit, shopping, Lake Simcoe, and top-rated schools, this home is a rare opportunity for commuters and families alike. (id:56248)
60 Seine Lane
Richmond Hill, Ontario
Brand New Never Lived In 3+1 Bedrooms & 3 Bathrooms Townhouse in Newly Built Ivylea Community located at Leslie St & 19th Ave, Double Garage 10 ft Ceiling on Main & 9 ft On Upper Over 3 Levels Carpet Free Throughout, Spacious and Functional Layout, Sunny East-West Facing, 4 Pieces Ensuite On Master Bedroom, Featuring A Modern Kitchen With A Large Island, Luxury Brand B/I Appliances, Ground Recreation Room Can Be Used As 4th Bedroom Great For Family Living With Separation of Space, Minutes To Highway 404, Richmond Green SS, Go Station Public Transit, Costco, Plaza, Parks, and More! (id:56248)
111 Taucar Gate
Bradford West Gwillimbury, Ontario
Must-See! Immaculate & Stunning Freehold Townhouse in the Highly Sought-After Parkview Heights Community. Welcome to this beautifully maintained townhouse built by the renowned Solmar Homes, offering the perfect blend of style, space, and functionality. Nestled in the desirable Parkview Heights neighborhood, this home features an open-concept layout flooded with natural light, creating a warm and inviting atmosphere. The modern gourmet kitchen is a chefs dream, boasting a spacious breakfast bar, sleek stainless steel appliances, and a generous eat-in dining area perfect for both everyday living and entertaining. The bright and airy living room flows seamlessly into your private oversized fully fenced backyard an unspoiled space waiting for your personal touch, ideal for outdoor gatherings or peaceful relaxation. This carpet-free home offers large, open living spaces with abundant natural light and a clean, contemporary feel. Enjoy the convenience of a spacious one-car garage and a driveway for additional parking. Perfectly located near major shopping centers, big-box stores, Hwy 400, GO Station, library, and rec center. Top-ranked elementary and high schools are just a short walk away. Move-in ready and packed with extras, including all existing appliances, modern light fixtures, and window coverings. Don't miss the opportunity to own this gem in one of the area's most desirable communities! (id:56248)
2 Wildlark Drive
Toronto, Ontario
Welcome to 2 Wildlark Drive, A Beautifully Renovated Bungalow in the Heart of Scarborough! Set on a rare 50 x 150 ft lot, this spacious and modern 3+3 bedroom home has been thoughtfully upgraded throughout in 2025, offering exceptional comfort and style for today's family. The main level features an open-concept layout with engineered hardwood flooring, sleek pot lights, fresh paint, and a stunning kitchen complete with stainless steel appliances. You'll also find three generously sized bedrooms, two beautifully renovated full bathrooms, and custom closet organizers throughout. The fully finished basement adds incredible flexibility with three additional bedrooms, two full bathrooms, and kitchen, perfect for extended family, guests, or personal use. A dedicated laundry area with a washer and dryer is also included. Extensive updates include a new roof, windows and doors, attic insulation, garage door and siding, upgraded 200-amp electrical panel (ESA certified), and fresh backyard sod. The furnace and central A/C were replaced in 2023, ensuring year-round comfort. Conveniently located near schools, parks, shopping, transit, and Hwy 401, this move-in-ready home offers space, style, and convenience in one of Scarborough's most desirable neighbourhoods. (id:56248)
1809 - 50 Brian Harrison Way
Toronto, Ontario
Must See! Highly Demanded Location! Luxury condo by Monarch. Corner unit with unobstructed southwest view, bright and spacious. The unit is maintained very well. It features 2 split bedrooms and 2 baths, along with a solarium; the floor-to-ceiling window in the solarium allows natural light, and the solarium has a door, making it a separate room that can be used as a 3rd bedroom. Laminate flooring runs throughout, showcasing the best layout in the building. Excellent recreational facilities include an indoor pool, exercise room, party/meeting room, visitor parking, and a 24-hour concierge. Just steps away from Scarborough Town shopping centre and the TTC station, the building is close to supermarkets, restaurants, cinema, and offers easy access to highway 401 and more... (id:56248)
1809 - 50 Brian Harrison Way
Toronto, Ontario
Must See! Highly Demanded Location! Luxury condo by Monarch. Corner unit with unobstructed south-west view, bright and spacious, 2 split bedrooms and 2 baths, 2 bedrooms plus a solarium, floor-to-ceiling window in the solarium, solarium with door as a separate room, can be used as a 3rd bedroom. Laminate floor throughout, best layout in the building, and well-maintained unit. Excellent recreational facilities: indoor pool, exercise room, party/meeting room, visitor parking, 24-hour concierge. Just steps to Scarborough town shopping centre and TTC station, close to supermarkets, restaurants, cinema, and with easy access to highway 401 and more... The maintenance fee includes all utilities: water, hydro, and heat. (id:56248)
448 Glengrove Avenue W
Toronto, Ontario
Custom-Built Mansion Perfection in Prestigious Lytton Park! Surrounded by multi-million dollar estates, this exceptional home boasts 10-foot ceilings on the main floor, with expansive living and dining areas ideal for entertaining. The spacious eat-in kitchen overlooks a private, tree-lined backyard. The luxurious primary suite features vaulted ceilings, a generous walk-in closet, and an oversized ensuite bathroom. Just steps from boutique shops and fine dining, and within close proximity to top private schools. Quick access to Highway 401. Nestled in one of Toronto's most exclusive neighbourhoods. (id:56248)
2901 - 28 Wellesley Street E
Toronto, Ontario
Student R Welcome ! Furnished Luxury Bright Studio @ The Heart Of Downtown. Wellesley Subway Station Downstairs. Steps To University of Toronto / TMU,Culture & Entertainment District. Unobstructed Western Sunset City /Lake View W/ Balcony. Modern Finishes. 24/7 Concierge, Flr 2nd to 4th Fitness Center, Library/Study Party Room/BBQ Patio. Stylish Kitchen With European Appliances, Frigde/Stove/Microwave Marble Counter Top In Washroom. Floor To Ceiling Windows, 9FT Ceiling, Ensuite Stacked Washer/Dryer . (id:56248)
2 Snapdragon Drive
Toronto, Ontario
Welcome To Your Dream Home Situated In A Highly Desirable Convenient And Prime Location. Steps Away From Don Mills Subway Station, Minutes to Fairview Mall, Highway 401, 404, DVP, Grocery Stores, Restaurants, High Ranking Schools (Brian Public School - French Immersion), Seneca College, Library Community Center And Much More Facilities. This Home Has Everything You've Been Searching For. With Three Storeys, Three Bedrooms, And Two Bathrooms, There's Plenty Of Space For Your Family To Grow.Inside, the home features fresh paint and large windows that fill the home with natural light. The basement-floor room is a flexible space; Bright with above grade windows, use it as a play room area for your kids, guest room, home gym, or work-from-home office! Enjoy the well-lit kitchen with a breakfast area that flows into a cozy dining area, overlooking the beautiful living room area.Upstairs, the primary bedroom features beautiful newer double doors, double closets, windows overlooking the backyard and access to a semi-ensuite four pieces bathroom.Meticulously Maintained And Professionally Upgraded over the past years: newer front door and interior doors, Newer windows, hardwood floors, Kitchen & bathrooms, laundry room, Furnace & AC, owned HWT .Outside, the fenced backyard is perfect for relaxing or entertaining, while the built-in garage and private driveway provide parking for three cars.This beautiful semi-detached home and incredible neighbourhood is truly the perfect place for a growing family to settle. Don't miss this opportunity. Shows 10++ (id:56248)
342 Gage Avenue N
Hamilton, Ontario
onderful 3+1 bedroom home in the Crown Point area of Gage. Recently updated kitchen with granit countertop and maple cupboards with an island. Basement has one bedroom with large recrecation area with door to the backyard. Both bathroom updated. Good size backyard with shed. Close to shopping, schools and highways. RSA (id:56248)
655a Royal Fern Street
Waterloo, Ontario
Great Location For First Home Owners Or Investors! Welcome To The Well Maintained, 3 Bed, 2.5 Bath Semi Detached, Surrounded By Breath-taking View Of Conservation Area. Enjoy The Quietness At Dead End Of The Street. Open Concept Main Floor Features Laminated In Living Room, 9' Ceiling In Foyer, Sliding Door At Eat In Kitchen Take You To Double Tier Patio, Fenced Ravine Backyard, Backing Onto Trail Is For Real Entertainer During The Summer Time. Close To Waterloo/Wilfred Laurier University, Boardwalk Medical Center, YMCA, Library And Costco. Laminated Floor Throughout The Unit, Which Is Super To Be Cleaned Up! Access To Garage From Inside. Rough-In For Central Vac, 3 Piece Bath In Basement. Come See The Beautiful Home! (id:56248)
18 Dunbar Road S
Waterloo, Ontario
Whole house for rent at 18 Dunbar Road S, Waterloo, located in the heart of the university district. This bright home features 2+1 bedrooms (two on the main floor and one in the basement), two full bathrooms (one on each level), and a sunny room that can be used as a study, dining area, or tea room. Fully furnished with beds, desks, sofas, and more—ready for you to move in. The kitchen is fully equipped and includes a washer and dryer. Enjoy a quiet backyard with lush greenery and strong privacy, plus available parking. Conveniently located within walking distance to Wilfrid Laurier University (about 15 minutes), University of Waterloo (about 20 minutes), and T&T Supermarket (about 14 minutes). Multiple bus routes provide easy access to light rail, shopping centers, and schools. Rent is reasonable; utilities and internet are paid by the tenant. Available for immediate move-in with long-term leases welcome. Ideal for students, small families, and professionals. (id:56248)
1311 Playter Place
Oakville, Ontario
Rare Gem in Glen Abbey! Discover this beautifully renovated 4-bedroom family home nestled on a quiet, child-safe street. Inside, a refined open-concept layout, perfect for family living and upscale entertaining. The grand foyer welcomes you with rich, wide-plank hardwood floors and a classic Scarlett O'Hara staircase. Enjoy formal gatherings in the sunken living room with 9' ceilings and gas fireplace, or host dinners in the separate dining room, both adorned with crown molding and elegant finishes. The chef-inspired kitchen is the heart of the home, complete with granite counters, high-end built-in appliances (Wolf cooktop, Sub-Zero fridge, Miele dishwasher, double Dacor wall ovens), a large island, and custom cabinetry. The kitchen flows seamlessly into the spacious family room with a second gas fireplace, and the breakfast area opens to a professionally landscaped backyard. Walk out to your private backyard oasis featuring sunny west exposure, saltwater pool, hot tub, waterfall, diving rocks, stone patio, and a garden shed for convenient storage of lawn care tools and pool equipment. Mature landscaping creates the perfect blend of privacy and charm. Upstairs, the luxurious primary suite includes a large walk-in closet with organizers and a spa-like ensuite with heated floors, freestanding soaker tub, frameless glass shower, and dual vanity. Three additional bedrooms with large windows and a renovated 3-piece bath (with heated floors) complete this level. The finished basement is an entertainer's dream, featuring a home theater with projector and screen, wet bar, pool table area, home gym, wine cellar, and a 3-piece bath with sauna. There's also ample storage, a large workshop with UV air filtration, and space for hobbies or projects. Walk to top-rated schools, Community Centre, trails, shops, and transit. Easy access to highways and GO Train. A great opportunity to own a truly turnkey home in one of Oakville's most desirable communities. Confidently shows A+++! (id:56248)
68 Fieldridge Crescent
Brampton, Ontario
Prime Location! Looking for A+++ Tenants! Move In Ready Condition! This is a must see beautiful Semi-Detached Home! You Will have the best of both worlds.The Privacy you are looking for located in a quiet street, no neighbour in the back, yet walking distance to major amenities including shopping, schools, parks and highway. Premium lot, upgraded kitchen and appliances, EV charger plug, owned A/C. 3 bedrooms with 2.5 bath. Master bedroom has ensuite. Walk-out basement backing onto conservation! (id:56248)
68 Montmorency Drive
Hamilton, Ontario
Welcome to 68 Montmorency Drive, an exceptional 2 storey home located in desirable family friendly Hamilton neighborhood. Nestled on a premium, private ravine lot, this property offers peace, privacy & stunning natural views, a true backyard oasis! Spacious 4+1 bed, 4 bath, 2,642sqft home loaded w/ high-end quality finishes, separate entrance to 1,215sqft finished basement ideal for multi-generational living or income potential. Main level highlights: Welcoming foyer w/ granite floors, bright living rm, dining rm, custom kitchen (2022) w/ center island, pantry, ample cabinetry & new appliances, family rm w/ porcelain tile gas fireplace, updated laundry & stylish 2pc bath. Hardwood floors, potlights & crown moulding throughout. Second level boasts primary bdrm w/spa like 4pc ensuite & walk-in closet. Three additional oversized bdrms, 4 pc bath & walk-out balcony complete this level. Separate entrance to finished basement w/ updated kitchen, bdrm, rec-room, 3pc bath & storage. Outdoor living at its best, private backyard BACKING ONTO RAVINE! 16X26 inground heated pool, pool house w/ 2pc bath, gazebo & concrete patios makes this space a TRUE BACKYARD OASIS. Gorgeous curb appeal, landscaping, flagstone porch, double drive & balcony. Extensive updates/upgrades last 2-3yrs BE SURE TO SEE LIST OF UPGRADES! Rare opportunity to own a luxurious, move-in-ready home on ravine lot, perfect for growing families & those needing versatile space. Excellent location steps to all amenities. (id:56248)
18 Briarwood Drive
St. Catharines, Ontario
Welcome to 18 Briarwood Drive—your dream home nestled in the heart of Niagara’s wine country! This beautifully appointed 3000+ sqft home offers 4+1 spacious bedrooms, 2.5+1 bathrooms, and a fully finished basement, perfectly designed for growing families or entertaining enthusiasts. Located in the highly sought-after VANSICKLE neighbourhood, just 5 minutes from the St. Catharines hospital, shopping, and dining, and less than 8 minutes from Brock University. Niagara College is only 15 minutes away, making this location as convenient as it is charming. Inside, you’ll find a seamless layout with a formal dining room, elegant living area, and an oversized family room that brings everyone together. The kitchen offers great flow and space for hosting dinners or morning coffees. Now let’s talk about the walk-in closet... It’s not just a closet—it’s a lifestyle. We’re talking about a show-stopper, jaw-dropper, bring-a-chair-and-stay-awhile kind of closet. It’s the walk-in that every couple dreams of and your friend joke about while secretly wanting one too. Whether it’s shoes, bags, or enough clothes to rotate for every wine tour in the region—this closet says, “You’ve made it.” The finished basement features a large rec room, extra bedroom, and a bathroom—perfect for guests, in-laws, or teens who need their own space. Step outside to your very own backyard oasis: interlocked patio, in-ground pool, relaxing hot tub, outdoor cabana with bar seating, and a pool shed—this is where summer lives. All of this in a family-friendly, tree-lined neighbourhood just minutes from top schools, trails, and, of course, Niagara’s world-class wineries. This is more than a home. This is your haven in wine country. Don’t miss your chance to own 18 Briarwood Drive—where luxury meets lifestyle. (id:56248)
166 Stephenson Crescent
Richmond Hill, Ontario
Newly Renovated Cozy Home Conveniently Located At Yonge/Major Mac. South Facing, Open Concept, New Floor,Stairs, Light,Closet,Modern Kitchen W/Maple Wood Cabinet&Quartz Countertop. Newly Washrooms, Doors, Newly Painted. Skylight In Staircase. Sun-Filled Living W/O To Deck.Finished Bsmt W/Large Rec And Beedroom, Private Fenced Backyard. Crosby Heights Ps (Gifted) & Alexander Mackenzie Hs (Ib). Mins To Yonge St/Go Station/Library/Grocery/Hwy 404. ** This is a linked property.** (id:56248)
48 Sorbara Way
Whitby, Ontario
Welcome To 3 Bedroom Corner Unit Townhouse in Whitby's Most Prestigious Brooklin Community. The Abundant Natural Light Throughout the House creates Warm and Inviting Atmosphere, making it Delightful Place to Call Home. This Townhouse offers Spacious and Open Concept Living Area with 9ft Smooth Ceiling Height, High End Finishes in the Kitchen with Granite Countertop, Centre Island and Breakfast Area. The Elegant Oak Stairs with Iron Pickets Leads to Upper Level that Offers Three Bedrooms and Laundry Room. The Primary Bedroom offers Walk-in Closet and luxurious 5 pc Ensuite. Minutes to Shopping, Restaurants, Hwy 412/407, City Transit, High Demand Schools and Walking Pathways. This is the One You Have Been Waiting For! (id:56248)
10 Ennisclare Place
Whitby, Ontario
Welcome to 10 Ennisclare Pl in desirable Pringle Creek (Fallingbrook)! Situated on an oversized corner lot on a quiet cul-de-sac, this spacious home offers a functional and thoughtfully designed layout with renovations and updates throughout. Featuring 4 generously sized bedrooms upstairs and an additional bedroom in the basement, along with 4 well-appointed bathrooms, it provides ample space for growing families. The large, updated eat-in kitchen with quartz countertops and S/S appliances overlooks the large newly landscaped backyard, ideal for entertaining or quiet family evenings. Enjoy formal living and dining rooms for hosting, as well as a cozy family room with a fireplace. Additional features include convenient main floor laundry, updated bathrooms and abundant storage. The recently renovated basement offers even more living space with a large rec room, work space, additional bedroom, and a cold cellar. A quick walk to elementary and high schools, perfectly located near highways 401/407, close to parks, trails, and downtown Whitby, this home truly has it all. Don't miss your chance to own this special property in one of Whitby's most desirable neighbourhoods! (id:56248)
1348 Wallig Avenue
Oshawa, Ontario
Nestled in a great family-friendly neighbourhood in Oshawa, this beautifully maintained home offers the perfect blend of space, warmth, and functionality. Thoughtfully updated with just the right mix of modern finishes and timeless charm, its the ideal setting for families looking to grow, connect, and create lasting memories. Inside, you'll find hardwood flooring throughout, adding warmth, character, and easy upkeep to every room. The heart of the home is a bright, stylish kitchen with quartz countertops, a breakfast bar, and plenty of space to gather and create. It opens to a welcoming dining area and is complemented by a large family, formal living and dining rooms, perfect for both relaxed family moments and special celebrations. With five generous bedrooms, four well-appointed bathrooms, and ample storage throughout, this home offers the space and comfort your family needs. The large finished basement is perfect for throwing large gatherings or simply adding more space for everyday living. Outside, a beautifully landscaped backyard with fruit trees, and garden beds, provides a private oasis for play, entertaining, or unwinding at the end of the day. Lets not forget about the extra large driveway where you can park extra cars easily. Located close to top-rated schools, parks, shopping, dining and everyday essentials, 1348 Wallig Ave is more than just a house it's a place where life happens, memories are made, and families feel at home. (id:56248)
345 Killarney Court
Oshawa, Ontario
Welcome to 345 Killarney Court, a well-maintained three-bedroom, two-bathroom home tucked into a quiet court in Oshawa's Lakeview community. This two-storey property stands out with a double-wide driveway (parking for four cars) and an attached garage with inside entry, a sought-after feature in this neighbourhood. Inside, you'll find a bright, functional layout featuring hardwood floors in the living and dining rooms, as well as ceramic tile in the foyer and kitchen. The updated kitchen features stainless steel appliances (fridge, stove, and microwave, all approximately 5 years old) and a walkout to the backyard, perfect for BBQs and outdoor dining. The main floor also includes a convenient 2-piece bath. Upstairs are three comfortable bedrooms and a renovated full bathroom. The finished basement offers additional living space, featuring a large above-grade window for natural light, a cozy lounge area, a wet bar, and a second walkout to the yard, making it ideal for entertaining, extended family, or a teen retreat. Electrical work completed with ESA certification. Enjoy privacy with no neighbours behind, the home backs onto the far end of a schoolyard with open green space. Major updates include a 3-year-old roof and a 2-year-old insulated garage door. This is a walkable, park-filled neighbourhood close to schools, splash pads, sports fields, trails, and Lakeview Park and beach on Lake Ontario. Shopping is nearby, including the Oshawa Centre, a regional shopping mall featuring over 260 stores and services. Commuters will love the easy access to Hwy 401, Durham Transit, and Oshawa GO Station, offering seamless service to Toronto and beyond. This move-in-ready home is perfect for first-time buyers or growing families looking for space, updates, and a great location in a well-established neighbourhood. (id:56248)
30 Summit Avenue Unit# 501
Hamilton, Ontario
This one-bedroom condo on Hamilton Mountain sounds like a great opportunity! With its prime location near the Wentworth Stairs, a bathroom, 1 bedroom and bath as well as a balcony perfect for enjoying sunsets, it seems ideal for comfortable living. The added benefit of an underground parking space is a plus. Plus, the fact that it's currently cheaper to buy than to rent similar units makes it an attractive investment. If you're interested, make sure to book your private showing soon! Would you like any additional information or assistance with this? (id:56248)
494 East 37th Street
Hamilton, Ontario
Charming Multi-Level Split Home with a Renovated Basement Unit in Prime Hamilton Location!Welcome to 494 East 37th Street, a well-maintained home in the desirable Hamilton Mountain area. The main floor offers a bright living room, an updated kitchen with granite countertops, and two spacious bedrooms, the second floor boast primary bedroom with two closets, perfect for comfortable living.The renovated basement unit features a private entrance, a modern kitchen, a generously sized bedroom a second bath with separate shower and a Jacuzzi Tub!An excellent opportunity for investors or first-time homebuyers looking to rent out both units or live in one while generating income from the other. Conveniently located near highways, schools, parks, restaurants, grocery stores, and public transit, this home is a must-see. (id:56248)
177 East 31st Street Unit# Bsmnt
Hamilton, Ontario
Wow! Experience modern living in this fully renovated, carpet-free home featuring over $100,000 in premium upgrades with no expenses spared. This beautifully upgraded brick bungalow on the Hamilton Mountain showcases meticulous attention to detail with pot lighting throughout the entire house, striking accent walls on both floors, and sophisticated white and black contrast design in the bathrooms. The home features all-new plumbing, lighting, premium vinyl flooring throughout (2024), and stylish fixtures. With 2 bedrooms and one full bathrooms, it perfectly blends timeless charm with modern finishes. Recent upgrades include brand new kitchen cabinets (2025) and all new interior doors (2024), creating a cohesive, contemporary aesthetic. The basement offers a bright living room, eat-in kitchen with 2 bedrooms, and a stunning 4-piece bath featuring tiles and a glass shower with elegant white and black contrast design. Nestled in a welcoming, family-oriented community, this home is just steps away from excellent schools, local parks, and essential amenities. Enjoy the convenience of being only two minutes from the LINC, with quick connections to the QEW and 403. This property is a rare find at this price! Schedule your private tour today, opportunities like this don't last long. (id:56248)
356 Pinehill Drive
Hamilton, Ontario
Welcome to this bright and stylish end-unit townhome in Summit Park, where coastal charm meets urban ease. With cool wood accent walls, an open concept floor plan, and a beachy, laid-back vibe, this 4-bedroom home is designed for comfort and lifestyle. The well-appointed kitchen features stainless steel appliances, granite countertops, and a seamless flow into the living and dining areas perfect for entertaining or everyday living.Upstairs, you'll find four spacious bedrooms and a den, perfect for families or remote work setups. The unfinished basement offers a blank canvas for a future rec room, gym, or media space.Step outside to enjoy a finished, low-maintenance backyard ideal for relaxing, entertaining, or just soaking up the sun. Located minutes from the Red Hill Parkway, with cinemas, shopping, restaurants, and schools all close by, this home makes every day feel easy.Whether you're right-sizing or looking for space to grow, 365 Pinehill delivers the lifestyle you've been looking for. (id:56248)
122 Lake Avenue Drive
Hamilton, Ontario
Welcome to 122 Lake Ave Drive, Stoney Creek A Rare Gem on a Coveted Street! Located on one of Stoney Creeks most sought-after streets, this estately home sits proudly on an expansive lot, offering incredible potential inside and out. Step inside to find four nicely- sized bedrooms and two beautifully appointed bathrooms. The main bath features a newly updated spa shower with heated floors, while the basement bathroom is a true spa oasis, complete with a deep soaking tub and a separate shower, your personal retreat at the end of the day. The updated, cozy kitchen features quartz countertops and stainless steel appliances, and provides a unique opportunity to expand: the wall between the kitchen and dining area is not weight-bearing, allowing you to reimagine the space into the open-concept kitchen of your dreams. A standout feature of this home is the versatile half-storey, brimming with potential. Whether you dream of creating a spacious primary bedroom with an ensuite or a bright, open recreational space, this area is ready to be transformed to suit your lifestyle. Outside, the detached mechanics workshop/garage is a rare find boasting high ceilings, three doors, and an updated electrical sub-panel to support heavy tools or an electric vehicle charging station. With its size and layout, it also holds incredible potential for a secondary dwelling or detached in-law suite, while still leaving plenty of room in the backyard for a pool, garden oasis, or custom outdoor retreat. All this, just a short walk to historic Stoney Creek Village, where youll enjoy charming shops, local restaurants, and year-round festivals and events. Dont miss this incredible opportunity to own a truly special property on one of Stoney Creeks most prestigious streets full of charm, function, and future possibilities. (id:56248)
410 Louisa Street
Kitchener, Ontario
Welcome to 410 Louisa St., where charm meets quality in this meticulously upgraded, move-in ready home! Situated on a beautiful tree-lined street, and backing onto a laneway, this property offers a fantastic location with easy access to the highway, bus stops, public schools, and downtown. Enjoy the convenience of walking distance to the Go Train station and proximity to amenities, parks, and schools! Step inside to discover a beautifully cared-for interior with aged oak flooring gracing the main floor. The heart of the home, the large kitchen, was thoughtfully designed in 2015 by an award-winning CKD and features high-end Cabico cabinets, solid surface countertops, and premium fixtures and appliances. The European-inspired main bathroom and an upstairs powder room were also updated in 2015. Comfort is ensured year-round with a high-efficiency furnace (2015) and a new A/C unit (2021). The basement, completely finished and designed to endure, was updated in 2021 with new windows and a spacious three-piece bathroom. Peace of mind comes with a full exterior excavation, foundation wrap/waterproofing, and new sump pump in 2020. Outdoor living is a dream with a large wrap-around deck, fence, and patio all constructed between 2020-2022. The private, fenced backyard is an oasis featuring mature trees, a gorgeous vine-covered pergola over a comfortable seating area, two additional dining areas, and a beautifully manicured lawn with a low-maintenance garden. An oversized one-car garage and owned water softener complete this incredible package. Upgrades continue with high-end pure wool carpet from Sarmazian installed in 2023 in the primary upstairs bedroom and as a runner on the stairs, and a new garage door in 2018. This home truly blends thoughtful design with high-quality finishes throughout, offering an unparalleled living experience. Don't miss your chance to call 410 Louisa St. home! (id:56248)
337 East 33rd Street
Hamilton, Ontario
Welcome to 337 East 33rd Street. This charming brick bungalow is located in a family-friendly neighbourhood Hamilton's East Mountain with easy access to all amenities. This beautiful, updated 3+1 bedroom, 2 bathroom home is offering a blend of comfort, convenience and affordability. The main floor features: an updated kitchen with cozy dining nook, ample counter space and center island, open to the bright living room with hardwood floors, 3 generously sized bedrooms, and main bathroom. Another great feature is the finished lower level with separate side door entrance, another full bathroom, additional 4th bedroom, laundry room, recreational room and space for a 2nd kitchen, ideal for extended family or rental opportunities. Outside you will enjoy the cozy backyard, great for summer BBQs or quiet mornings with coffee. The property also includes a private driveway providing ample parking. Situated just minutes from the Linc and major Highways, this home offers quick access for commuters. Don't miss the chance to call this beautiful property your own! (id:56248)
150 Marion Street
Shelburne, Ontario
This Is It -- The Property You've Been Waiting For! Best Priced Semi In Town! This Stunning 3 Bedr Semi-Detached Is Located In One Of Shelburne's Most Sought After Areas. Walking Distance To Schools, Parks And Much More. This Home Features A Very Functional Layout, 1 Car Garage, Spacious 3 Bedrooms, Ample Parking, A Deep Backyard Built To Entertain, A Finished Basement For You And Your Guests To Enjoy. Also Located On a Very Quiet Street. Come And Take A Look, You Will Not Be Disappointed. (id:56248)
127 Mary Street
Niagara-On-The-Lake, Ontario
Custom home in Niagara-on-the-Lake! This 88 x 210 ft, Sunny House is your wildest dreams come true! $$$ spent on upgrades inside & out for worry free move in ready living, with over 4,749 sqft of living space. Total 6 beds with 6 baths & 5 connected sitting spaces. 4 skylights bring extra light into your home. Breathtaking kitchen with custom cabinetry, huge island & state-of-the-art appliances flows into dining/living room with 2 chandeliers. Enjoy back garden views or relax on the huge deck under towering historical trees. Highly Desirable Area: Short 10 min walk to Queen St for Shopping/Dining/Entertainment and 15 Min walk to the Niagara-On-The-Lake Gold Club and Lakeside. Whether turnkey B&B or large family living, this is an investment or enjoyment! (id:56248)
950 Pebblecreek Court
Kitchener, Ontario
Are You Looking for a Legal Duplex or a Home with Income Potential? Your Search Ends Here! Welcome to this stunning, open-concept 2-storey home located in the highly desirable Lackner Woods neighbourhood, nestled on a quiet, family-friendly court. Thoughtfully upgraded from top to bottom, this home is truly move-in readywith no detail overlooked. As you step inside, you're greeted by soaring ceilings and an abundance of natural light. The carpet-free main floor features 9-foot ceilings, a spacious mudroom, a stylish 2-piece powder room, and a large eat-in kitchen complete with quartz countertops, an island, and seamless flow into the inviting family room with a gorgeous gas fireplace. Upstairs, the large primary bedroom offers a walk-in closet and a luxurious en-suite bath. Two additional generously sized bedrooms and an upper-floor laundry area add both comfort and convenience. Step outside to a backyard thats perfect for entertaining, featuring a spacious deck, a designated BBQ area under a gazebo, and a custom brick oven that stays with the home. The legally finished basement includes a separate entrance, two bedrooms, its own laundry, and a full kitchenideal for rental income, extended family, or guests. Prime location close to top-rated schools, parks, shopping, and quick highway access Dont miss your chance to own this exceptional property. Whether you're looking for a multi-generational home or an income-generating opportunity, this one checks all the boxes. Book your private showing today! (id:56248)
1103 Barrow Avenue
Kingston, Ontario
Amazing Eton Town House From Tamarack Homes.3 Bedrooms With 3 Bathrooms Appx 1900 Sq. Ft. , Open Concept Living And Dining Area , Hardwood Floor, 9 Feet Ceiling With Many Pot Lights, Gas Fire Place, Upgraded Kitchen W/Marble Counter Tops, Extended Upper Cabinets, Large Center Island W/Breakfast Bar, Walk-In Pantry And Much More. Ideally Located In Popular Woodhaven With Easy Access To All West End Amenities. (id:56248)




