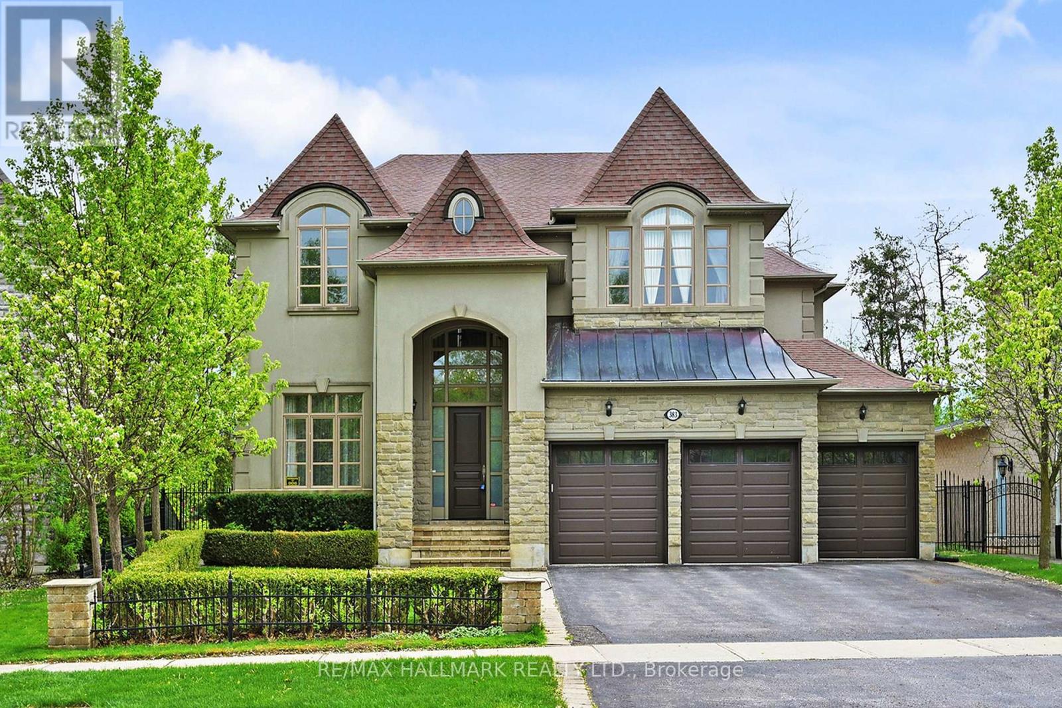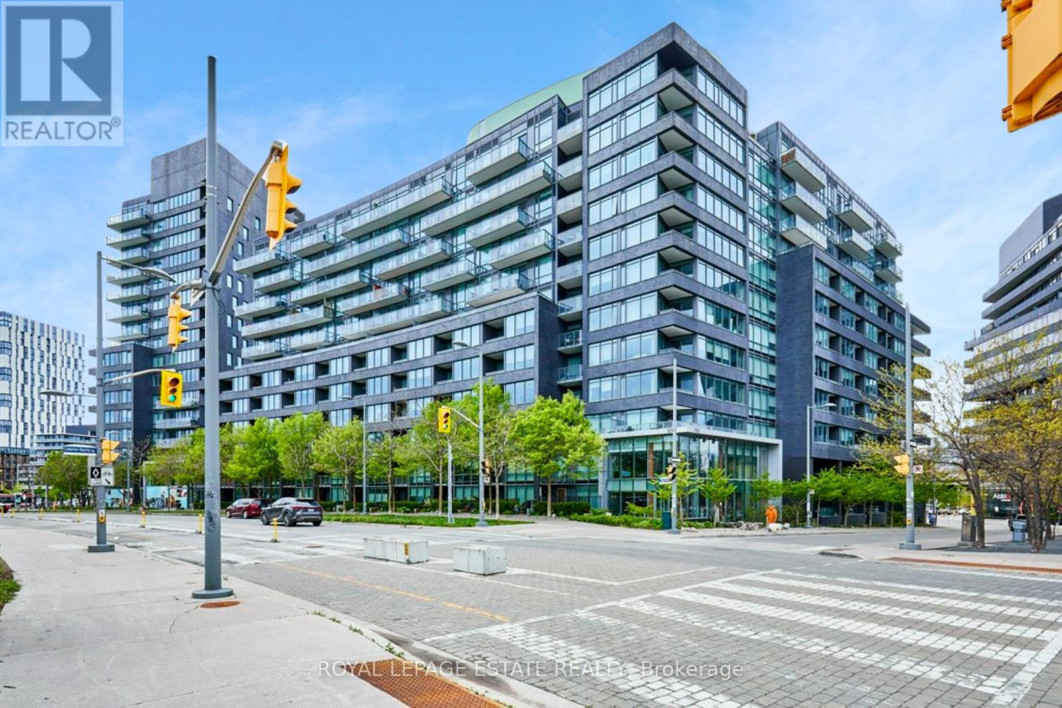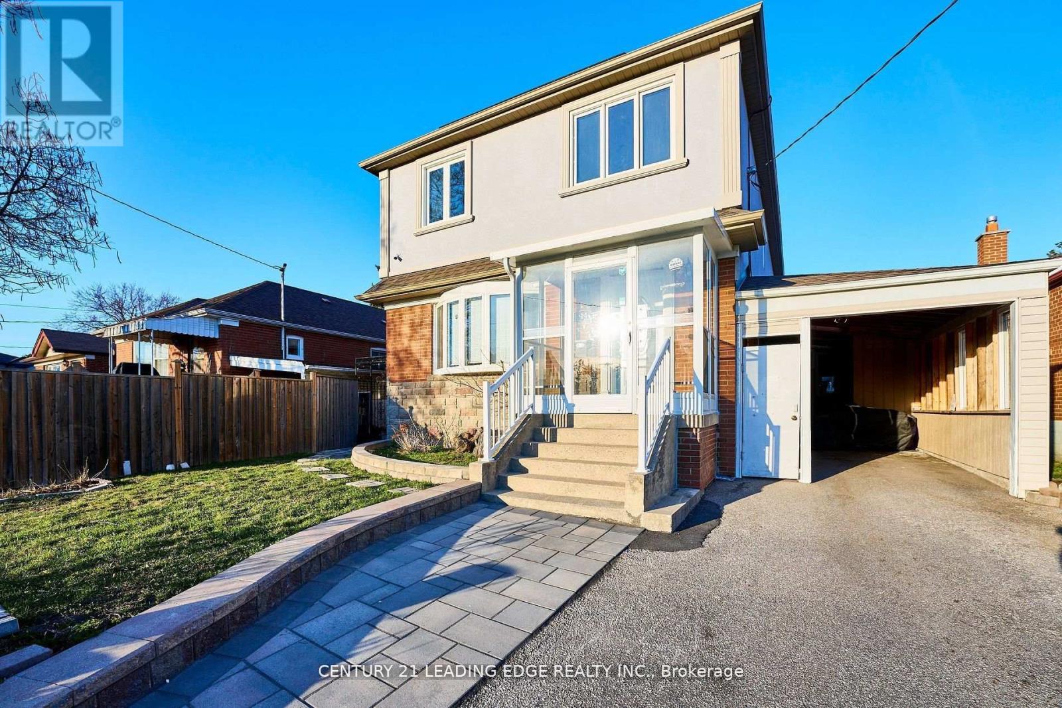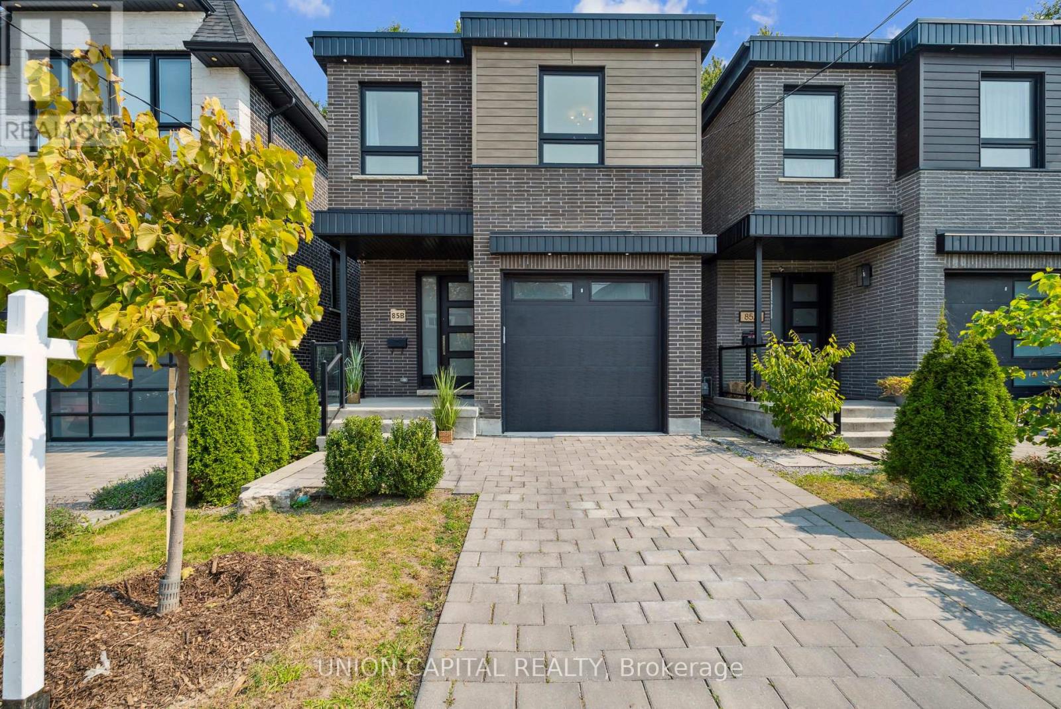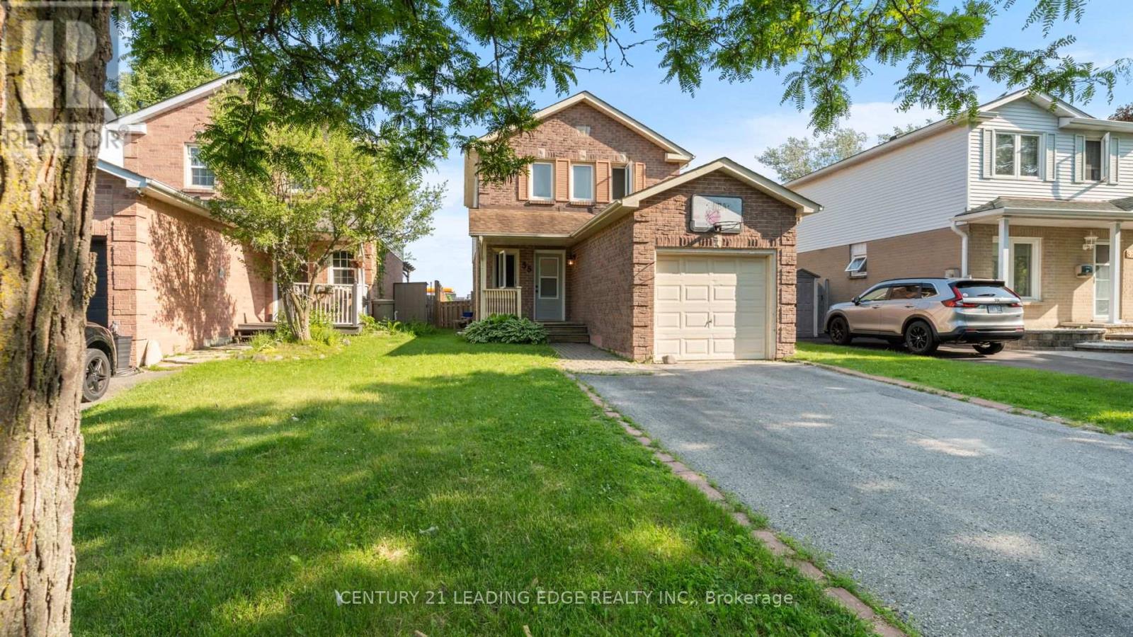383 Paradelle Drive
Richmond Hill, Ontario
Explore This Magnificent Home Set On A Premium Lot Backing Onto A Serene Conservation Area With Very Own Private Backyard Oasis Featuring An Inground Pool, Outdoor Kitchen & Oversized 3 Car Garage. Step inside to discover a thoughtfully designed layout with soaring ceilings, expansive windows, and an elegant circular staircase that sets a sophisticated tone. The chefs kitchen is a true centerpiece, boasting a large centre island, built-in appliances, ample cabinetry, and stylish backsplash. Enjoy seamless indoor-outdoor living with a convenient walkout from the kitchen directly to the terrace overlooking the huge backyard designed for both relaxation and entertaining, featuring a large inground pool, a custom stone outdoor kitchen with built-in grill and wood-fired oven, wet bar, and a spacious terrace surrounded by mature trees and breathtaking natural scenery. Upstairs, the expansive primary retreat features a large walk-in closet with custom organizers and a spa-like 5-piece ensuite with a soaking tub and frameless glass shower. Four additional bedrooms offer comfort and flexibility for growing families. The finished lower level expands your living space with high ceilings, pot lights, large windows, and a walkout to the backyard. It includes a second full kitchen, wet bar, full-size fridge, recreation room with a second fireplace. Set on a quiet street in the sought-after Oak Ridges community, this gem is close to the serene Lake Wilcox Park & Community Centre,all amenities,public&private schools,golf courses,Hwy400,GO Station & more. Includes: Built-in stainless steel appliances: 2 fridges, cooktop, oven, dishwasher & bar fridge. Outdoor grill & fireplace, hot tub, pool liner & equipment. Central vac, alarm system, CAC & furnace. (id:56248)
1201 - 9471 Yonge Street
Richmond Hill, Ontario
Available Immediately! Xpression Condos in the prime location of Richmond Hill City Centre. This gorgeous 1+den unit (can be converted to a 2nd bedroom) offers an unobstructed south view with abundant natural light throughout the day. The stunning open-concept layout features south-facing floor-to-ceiling windows with unobstructed views. Building Amenities: 24-hour concierge, private party room with kitchen, swimming pool, rooftop terrace, and much more. Steps to Hillcrest Mall, No Frills, T&T Supermarket, restaurants, library, public transit, schools, and more. Close to everything, including Highway 7, 404, and 407. Students and newcomers welcome! (id:56248)
N419 - 120 Bayview Avenue
Toronto, Ontario
Exceptional value in Canary Park featuring 1128 sf + 183ft balcony, 2+1 bedrooms, 2 full baths, 2 car parking, 2 lockers, 2 bike racks - WOW. Modern, urban living meets natural serenity in Canary Park. Who says a condo can't have it all? This rare, oversized end-unit in the heart of Toronto's Canary District offers the perfect blend of space, style, and convenience. The smart split-bedroom layout includes a versatile den, great for a home office or media area. The large king sized primary retreat is not to be missed with lots of closet space and custom closet organizers, laundry and 3 piece ensuite bath. The second bedroom features sliding doors and a large closet that also has custom closet solutions. Enjoy floor-to-ceiling windows and a massive balcony that spans the entire length of the unit, ideal for morning coffee or evening entertaining with unobstructed daytime views and romantic city lights at night. This units does not have any wasted space, with a perfect sized entryway, hall closet and shoe storage, your living area feels bright, open and spacious. You'll also appreciate the rare bonus of 2 parking spaces (tandem), 2 lockers, and 2 bike racks that are conveniently located right beside your parking spots, a true downtown luxury. Located steps from the 18 acre Corktown Common Park and minutes to the Distillery District, local shops, cafes, the YMCA, and restaurants; this condo offers the best of city living within a peaceful, community-focused neighbourhood. Brilliant, quick access to the DVP and Gardiner ensures the entire city is within easy reach. Don't miss this opportunity to own a unique, spacious suite in one of Toronto's most thoughtfully planned and desirable communities. The amenities are exquisite with roof top BBQ, outdoor pool, yoga room, gym, guest suites, meeting rooms, Ping Pong & Party room, dog bath and more. Offers anytime. (id:56248)
Ph04 - 50 Town Centre Court
Toronto, Ontario
Beautiful Bright Suite, Open Concept Near Scarborough Town Center, Entertainment, Shopping Center, TTC Transit Station, YMCA, Library, U Of T Campus. Close 401. Popular Layout, Parking Owned !! (id:56248)
6 Dollery Gate
Ajax, Ontario
Step into this bright, move-in-ready 3-bedroom, 3-bathroom freehold townhouse at 6 Dollery Gate, ideal for young families or professionals seeking a welcoming home in North Ajax's vibrant Greensborough community. The south-facing living room is open and airy, filled with natural light. The family room seamlessly connects to a modern kitchen with quartz countertops, a spacious eat-in area, indoor access to garage and a walkout to the fenced backyard. Enjoy no carpet, with brand-new laminate flooring on the main floor and laminate throughout the second floor for a clean, contemporary look. Upstairs, three generous bedrooms include a primary suite with large windows, a 4-piece ensuite, and a walk-in closet, offering a restful retreat. Just steps from top-rated schools like Romeo Dallaire and St. Patrick, Nottingham Park, Ajax Community Centre, and local shops, with Highway 401 and RioCan Durham Centre a short drive away, this light-filled townhouse delivers comfort and connectivity in a family-friendly neighborhood! (id:56248)
Bsmt - 275 Littleford Street
Pickering, Ontario
Bright and spacious approximately 1,300 sq ft basement apartment featuring a large living area, one bedroom, a full bathroom, and a well-equipped kitchen. Located within walking distance to top-rated schools and just steps from the scenic Rouge Valley. Conveniently close to major highways and all essential amenities. Includes fridge, stove, washer, and dryer. No pets. Tenant to pay 35% of utilities. (id:56248)
2418 - 88 Corporate Drive E
Toronto, Ontario
Client RemarksBeautiful Tridel Condo. A Fantastic Layout 1+1 with Unobstructed View. Luxury Vynl Flooring( LVF) -2024 ,Freshly Painted -2024, Total Kitchen Upgraded with breakfast bar -2024, - Fridgedaire (Stove -2024, Refrigirator-2024,Microwave with Frier- 2024, Built In Dish Washer-2024), LG Dryer and Washer -2024. Good sized Solarium with Window & Door can be a 2nd Bedroom.Very well maintained Clean Unit With Wash Room Upgraded-2024, All brand new window curtains-2024. Never rented so far. Fantastic Facilities. Million dollar Recreation Centre, including 24 Hour Security Guest Suite, Indoor, Billiards, Bowling, Library, Party, Room Gym, Visitor Parking, BBQ, Patio. Prime location Close to Scarborough Town Centre, Hwy 401 & Centennial College. (id:56248)
14 Flora Drive
Toronto, Ontario
This rarely offered property is ideal for investors or large families. Featuring 6 bedrooms above grade + 3 in the basement, 2 full kitchens, 2 laundry rooms, and 2 independent Furnace/AC systems, this property is thoughtfully designed for multi-family living or income generation. The second floor addition (2017) was built with permits and no open issues. Enjoy energy efficiency upgrades including new windows, extra foam wall insulation, and a fully owned solar system that covers your hydro bills and generates extra monthly income. The basement suite has a private entrance, 3 bedrooms, full kitchen, and laundry, perfect for rental or extended family use. Hardwood floors (main level), potential to add a third kitchen on the upper level, and separate entrances make this a versatile home for multi-unit living. Outside, enjoy a fully fenced backyard oasis featuring a gazebo, gas line with BBQ hook up, and parking for 5 vehicles on a long private driveway. Located in the heart of Dorset Park, steps to bus stops, shopping plazas, schools, and just minutes to Highway 401. Incredible investment opportunity near Centennial College Ashtonbee Campus, boasting huge potential rental income, this expansive two-storey home with a separate basement suite offers endless possibilities. This is not just a home, it's a smart investment and lifestyle upgrade. (id:56248)
1734 Broadoak Crescent
Pickering, Ontario
***Attention First Time Home Buyers & Investors*** Welcome to 1734 Broadoak Crescent Where Comfort Meets Opportunity in the Heart of Pickering's Amberlea Neighborhood. This Beautifully Maintained 4+1 Bedroom, 4-Bathroom Detached Home Offers the Ideal Blend of Functional Space, Thoughtful Design, and Endless Potential. All Nestled on a Quiet, Family-Friendly Crescent in One of Pickering's Most Sought-After Communities. Step Inside to Find Sun-Filled Living Areas with an Open-Concept Flow Perfect for Entertaining and Family Life. Upstairs Features Four Generously Sized Bedrooms Including a Spacious Primary Suite with a Private Ensuite. Downstairs, the Fully Finished Walk-Out Lower Level Includes a Second Kitchen, Large Living Space, and Private Entrance. Perfectly Suited as an In-Law Suite or Future Income-Generating Opportunity for the Right Investor. Outside, Enjoy Low-Maintenance Landscaping with Stamped Concrete Pathways Along the Side and Rear of the Home, No Grass Cutting Required! A Large Upper Deck Offers Scenic Views of the Parkland Directly Behind, While the Fully Open Backyard Provides a Serene, Tree-Lined Escape for Play and Relaxation. This Home Also Features a Double-Car Garage with Extended Driveway Parking, Backs Onto a Large Community Park with Trails, Playgrounds, and Sports Fields, and Sits Just Steps Away From Top-Rated Schools, Shopping, Restaurants, Public Transit, and Highway 401. Located in the Coveted Amberlea Neighborhood, Known for its Family-Oriented Atmosphere and Proximity to All Urban Conveniences. This Home Presents the Perfect Opportunity to Settle Into a Move-In Ready Residence with Room to Add Personal Touches and Long-Term Value. Don't Miss Your Chance to Own in this Peaceful Yet Connected Pocket of Pickering. (id:56248)
85b Westbourne Avenue
Toronto, Ontario
**Welcome to 85B Westbourne Avenue!** This stunning 4+1 bedroom, 5-bathroom detached home is tucked away on a quiet, tree-lined street in one of East York's most family-friendly neighbourhoods. Newly custom-built just 5 years ago, this modern home offers the perfect blend of style, space, and comfort for young and growing families. Step inside to soaring 10-foot ceilings and a bright, open-concept layout that flows effortlessly from the living and dining areas into a chef-inspired kitchen complete with a massive centre island, quartz countertops, and plenty of room to entertain. Whether it's family dinners or hosting friends, this space was designed for real life. Upstairs offers spacious bedrooms, while the finished basement with its own walk-up entrance adds flexibility for extended family, a home office, or future rental potential. The fully fenced backyard is private and beautifully landscaped-perfect for kids, pets, or summer BBQs. With a single-car garage and sitting on a generous 25x104 ft lot, you'll enjoy plenty of indoor and outdoor living space. Location, Location, Location: Just minutes to Warden Station, the upcoming Eglinton LRT, and top-rated schools like Clairlea PS and SATEC @ W.A. Porter. You're close to parks, splash pads, grocery stores, and family-friendly amenities, with Eglinton Square and Golden Mile shops nearby. PLUS, quick access to the DVP and downtown means you're always connected without giving up the quiet, community vibe of East York living. (id:56248)
55 Turnberry Crescent
Clarington, Ontario
Nestled in one of Durham Region's most family-friendly communities, this beautifully maintained 3+1 bedroom home offers over 1,700 sq ft of inviting living space - thoughtfully designed with budding families and first-time buyers in mind. Step inside to a bright, open-concept main floor that's ideal for everyday living and entertaining. The rich hand-scraped oak hardwood flooring adds a touch of warmth and character throughout the home. The spacious living and dining areas flow effortlessly into a well-appointed kitchen, making family time and hosting a breeze. Upstairs, you'll find three generous bedrooms, perfect for kids, guests, or a home office. The fully finished basement adds even more versatility with an extra bedroom and rec space ideal for a playroom, media lounge, or a private space for visiting family. Outside, the huge backyard offers room to roam, play, and relax your future garden, trampoline, or summer BBQ haven awaits! Whether you're growing your family or planting roots for the first time, this home gives you the space and lifestyle you've been dreaming of. Located in what many call the best place in Durham to raise children, you'll enjoy safe streets, caring neighbours, and easy access to schools, parks, shopping, and commuter routes. Don't miss your chance to make memories in a home that grows with you. Upgrades: furnace 2020, AC 2020, Dishwasher 2020, Fence 2020, Vinyl siding 2019, Washer/ Dryer 2024. ** This is a linked property.** (id:56248)
34 Crosland Drive
Toronto, Ontario
Look No More! Tasteful Renovated Bright Move-In-Ready 3 + 2 Raised Bungalow w/ Open Concept design & Timeless Decor In Desirable Wexford-Maryvale Neighborhood. Wide lot (46.75F) abutting large green space on both sides - beautifully landscaped with increased privacy and Great Cub Appeal! 2 Kits, 3 Baths, 2 Laundry Sets(Gas Dryer in Bsmt). Garage and Double Private Drive Can Accommodate at least 5 Parking Spaces! Main Floor Fully Renovated In 2025 w/ Engineered Hardwood & Pot Lights Thru-out. Seamlessly Flowing Into The Living & Dining Area, The Newly Renovated Modern Open-Concept Kitchen Boasts Top-of-The-Line Stainless Steel Appliances, Quartz Countertops, Abundant Storage, And A Spacious Island Perfect For Entertaining. It Offers A Perfect Blend of Style And Functionality. Intimate Primary Bedroom w/ Large Closet, Accent Wall, Pendant Lights, Pot Lights, and Double Doors Leading to Large Outdoor Deck Overlooking Heated Inground Pool which offers extended swimming seasons. Luxurious and Spacious Bathrooms w/ Functional Layouts and Modern Fixtures. Basement Fully Renovated In 2018 With Vinyl Floor & Pot Lights Thru-out. New Kitchen Cabinets and Quartz Countertops in 2025. Separate Entrance With Above-Ground Windows, 2 Bedrooms, 3PC Bathroom, Kitchen Combined w/ Living/Dining. $$$ potential! Water Heater Owned. Wardrobes in all bedrooms will remain with the property. Fence (2025,2019,2018), Shed Behind Garage(2023), Furnace(2022),Pool(2021, Heater & Filter),Roof(2020), Windows (2018, Bedrooms, Dining, Kitchen). Conveniently Located Close to Schools, Minutes to Hwy 401 & DVP/404, TTC, Parkway Mall, Costco, Home Depot, etc. $$$ Spent On Quality Improvements! Don't Miss This Opportunity To Live And Invest! (id:56248)

