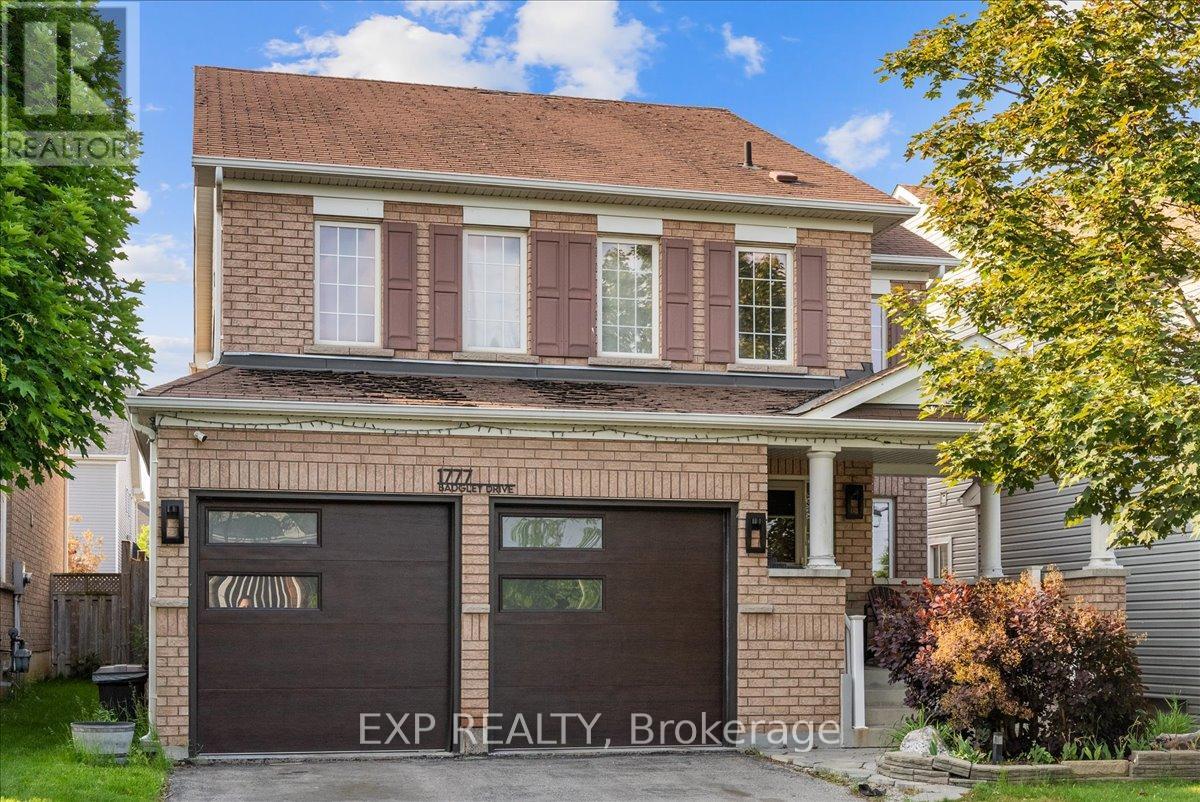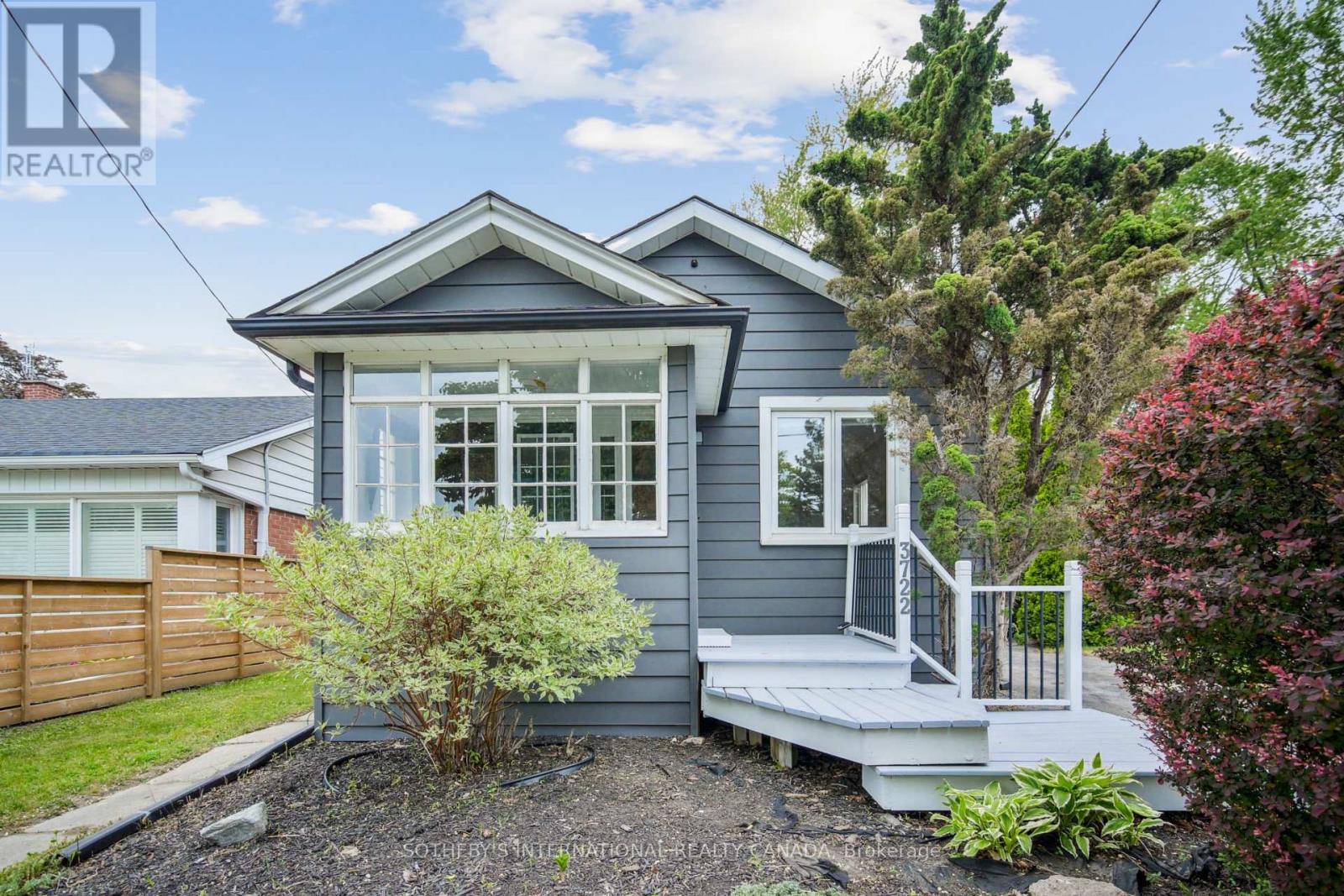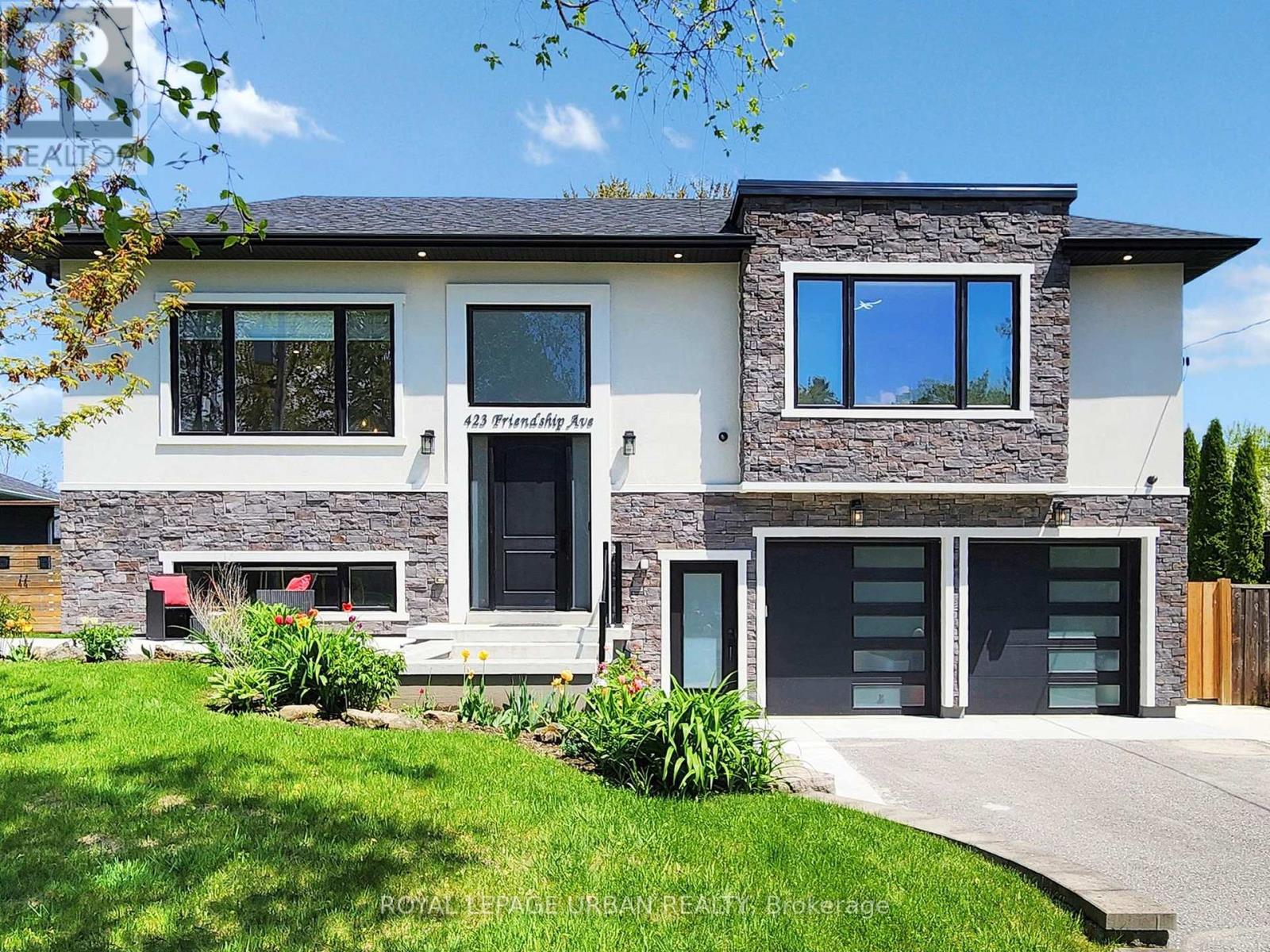1777 Badgley Drive
Oshawa, Ontario
Welcome to 1777 Badgley Drive! A 4-Bedroom, 2925 Sq Ft Family Gem in North Oshawa. Located on a Quiet, Low-Traffic Street in a Sought-After Family Neighborhood, This Beautifully Maintained 4-Bedroom, 4-Bathroom Detached Home Offers 2925 Above Ground Sq Ft Ideal for Growing Families, First-Time Buyers, or Investors with an Eye for Potential. Surrounded by Community Amenities Including Coldstream Park, Norman G. Powers YMCA Before & After School Program, and St. Kateri Tekakwitha Catholic School, This Home Delivers Both Convenience and Calm. Inside, Enjoy a Thoughtful Layout with Separate Living and Dining Rooms, a Main Floor Home Office/Den, and a Cozy Family Room with a Gas Fireplace and Switch Starter. The Upgraded Kitchen Features Quartz Countertops and Leads to a Fully Fenced Backyard with a Patio Area, Perfect for Entertaining or Relaxing in Privacy. Upstairs, You Will Find Four Spacious Bedrooms, Including a Luxurious Primary Suite (16' x 24'6") with a 5-Piece Ensuite and Walk-In Closet. Two Bedrooms Share a Jack & Jill 3-Piece Bath, and the Fourth Has Its Own Private 3-Piece Ensuite, Perfect for Guests or Older Children. Additional Features & Upgrades:Quartz Countertops in Kitchen, New Double Garage Doors, Newer Owned Furnace, PEX Manifold Plumbing System, Humidity-Sensing Bathroom Exhaust Fans, Rough-In for Basement Bathroom, Double Car Garage + Driveway Parking. Inclusions: Fridge, Stove, Dishwasher. Rentals: Water Heater and Water Softener. Whether You're Upsizing, Buying Your First Home, or Looking for Income Potential by Finishing the Basement, This Home Checks All the Boxes. Don't Miss Your Chance to Own a Spacious, Upgraded Home in One of Oshawa's Most Family-Friendly Communities. Book a Showing Today Before This Home Is Sold! OPEN HOUSE THIS SUNDAY (JUNE 29) FROM 1-4PM!!! (id:56248)
2505 - 70 Town Centre Court
Toronto, Ontario
Luxuary Monarch Eq1 1+1 Condo. Located At Scarb. Town Centre, Beautiful South View, 24 Hrs Concierge, Guest Suites. Lots Of Facilities, Step To Ttc. Rt, Ymca, Civic Centre, Scarb Town Centre And Hwy 401, Upgraded Granite Counter, One Parking Space (id:56248)
1209 - 60 Brian Harrison Way
Toronto, Ontario
Monarch Built Luxury Building In High Demand Bendale Community. Fabulous South and East Bright + Spacious Coner View,Direct Access To Scarborough Town Center And Ttc, Rt Subway Station .Go Bus, Greyhound Station ,Two Bed Rooms,Plus Den .Parking And Locker. Bus Line To U Of T Scarborough Campus. Close To Centennial College,Hwy401. (id:56248)
35 Crittenden Square
Toronto, Ontario
Welcome to this affordable Original owner 4-bedroom home, ideally located with convenient access to all amenities. Loved and maintained by the same family for over 40 years. Situated on a generous 50-foot lot, it features a spacious backyard perfect for family living. Recently updated, the home has been freshly painted and fitted with new flooring throughout most of the main floor and second floor. This home offers a spacious living room with a walk out to the backyard and patio. An eat-in area just off the kitchen will accommodate a family size dining table. The second floor boasts 4 bedrooms for your growing family! The unspoiled basement offers a blank canvas for you to design and customize to your needs. Walk to Schools, Parks and Bus Stop. Mins to Hwy 401 and Hwy 407. Start your real estate journey here! (id:56248)
3722 St. Clair Avenue E
Toronto, Ontario
Situated in the heart of Cliffcrestone of Torontos most picturesque and sought-after neighbourhoods3722 St. Clair Avenue East presents a rare and compelling opportunity. This detached bungalow sits on a generous lot (45 x 109 Feet) and is ideal for both end-users seeking space and comfort, and investors looking to capitalize on immediate and long-term development potential.Rich in character, the home features classic hardwood floors and a sun-filled back officeperfect for remote work or creative pursuits. The dining room impresses with soaring cathedral ceilings, creating a bright and open atmosphere, while the bathroom offers the added luxury of heated floors. A cozy, enclosed front porch provides year-round enjoyment and charm. Outside, the massive private backyard is more than just a retreatits a key investment asset. The property qualifies immediately for a large garden suite, perfect for extended family use or rental income. The investment appeal of this property is substantial: The lot qualifies for a fourplex, offering strong multi-unit development potential. Whether you're planning to live in and enjoy the home today, generate rental income, or embark on a larger-scale build, 3722 St. Clair Avenue East offers exceptional versatility. With proximity to Bluffers Park, TTC transit, top-rated schools, and everyday conveniences, this property delivers lifestyle, flexibility, and substantial growth potential all in one impressive package. (id:56248)
423 Friendship Avenue
Toronto, Ontario
Enjoy Luxury Living in a Beautifully Detailed, Open Concept, Custom Reno with Addition. Nestled In The Tranquil, Family-friendly Community of West Rouge this Stunning Multi-Level 5+1 Bdrm (per MPAC) , 6 Bathroom Home Offers an Exceptional Designer Living Experience. With 10'10" Foot Ceilings, Hardwood Throughout,Calm Scandinavian Feel + all the Bells & Whistles this Family Home has it ALL! Chef's Dream Kitchen is Open to the Spacious Living Area & Features an Oversized Island w Sink & Seating, Stainless Appliances w a 5 Burner Gas Stove & Double Oven, Custom Cabinetry, Gleaming Quartz Countertops, Striking Light Fixtures, Pot Lights & Dining Area. Great Coffee Station has a Mini-Fridge + Built-In Wine Rack + Just down the hall is a 9x4ft Balcony for Easy BBQ. Living Area has Abundant Natural Light, Cozy Fireplace with Built-In Storage & Open Display Shelves. Primary Bedroom w His/Her Closets + 3rd Double Closet, Features a Spa-Like Ensuite Bathroom w Stand Alone Tub, Glass Enclosed Shower & Double Sink. Adjacent Main Floor Bedroom (used as Office) has Built-In Cabinetry + Double Closet. 3 Steps Up takes you to 2 Large Bedrooms with a Jack & Jill Bathroom, each with Private W.C. Lower Level has a Rec-Room/Home Gym(could be 6th Bdrm) with Ensuite Bathroom, a Family Room w Cozy Fireplace & Built-In Cabinetry, a Full Custom Kitchen w Lots of Cabinetry & Stainless Appliances Plus a Walk-Out to a Landscaped Backyard. There is also a Large 5th Bedroom Overlooking the Backyard, with an Enormous Walk-In Closet w Barn Door & an Adjacent Spacious Bathroom w Double Sinks. Fully Landscaped Backyard has a Kidney Shaped, Concrete In-Ground Pool & 2 Storage Sheds. This Home was Designed with the Lower Level as an In-Law Suite and has the Potential to be Made Private for a 2-family home. Double Garage with access from the house. Steps to School, Walking Distance to Lake, Rouge National Park, TTC ,2 Minutes to Go Train + Highway 401, The Famous Black Dog Pub, Shopping + Bike Trails (id:56248)
11 Serene Court
Whitby, Ontario
Exceptional property built by premium builder Delta Rae Homes on a premium lot! This is the largest most luxurious home on the street! This home has all three upgrade packages from the builder including upgraded lighting, upgraded fixtures, upgraded trims and crown mouldings! Gorgeously upgraded kitchen including granite counters and backsplash, large pantry, Wolf Stove and Sub-Zero Fridge! All finishes are luxury and finished to the highest standard! Modern contemporary open concept layout with island kitchen, with wine fridge, and family room overlooking the pool! Family Room and Dining room with waffled ceiling and shared 2 sided fireplace! Stunning backyard with extensive landscaping including heated saltwater pool, hot tub, shed, and large pergola. This home is an entertainers delight! Second floor has 2 ensuites as well as shared washroom for 2nd and 3rd bedroom! This home shows exceptionally well! (id:56248)
503 - 15 Mercer Street
Toronto, Ontario
Make Nobu your Boo! Gorgeous 1 + spacious den (i.e. potential 2nd bedroom or the perfect WFH office), 2 full bathroom layout is easy to fall in love with. This functional and beautiful suite includes 9 ft ceilings, built-in/integrated appliances, upgraded lighting package and high end finishes. At the first ever NOBU residences, complete with 24 hour concierge, onsite Nobu restaurant, an incredible indoor/outdoor amenity area, cold plunge pool, sauna, spin room,BBQ and prep areas and so many more I don't have room for here. Unbeatable location nestled in the heart of the entertainment district, seconds to the core, boutiques, restaurants and the waterfront. (id:56248)
1120 - 111 Elizabeth Street
Toronto, Ontario
Prime Location in One of Torontos Most Sought-After Neighbourhoods! This luxurious building is perfectly situated in the heart of the financial, medical, and entertainment districts. Elegantly furnished, this spacious 1-bedroom suite features a walk-in closet and a versatile den that can serve as a second bedroom or guest room. Enjoy unmatched convenience with 24-hour concierge service, steps to the subway, U of T, Eaton Centre, hospitals, restaurants, the Art Gallery, and more. Relax or entertain on the expansive rooftop terrace with BBQs and stunning views of City Hall. Move-in ready and fully equipped for modern urban living. (id:56248)
506 - 835 St Clair Avenue W
Toronto, Ontario
Welcome to Suite 506 at The Nest, a beautifully designed 2 bedroom, 2 bathroom corner suite offering 834 sq ft of bright, contemporary living space with north, east, and south views. Floor-to-ceiling windows provide great natural light, while the smart split-bedroom layout offers flexibility for professionals, guests, or a nursery. The kitchen is equipped with a quartz island, integrated appliances, gas cooktop, added pantry storage, and under-cabinet lighting, perfect for everyday living and entertaining.Thoughtful upgrades include custom closet organizers, designer lighting, and a deep 73 SF balcony with gas BBQ hookup that expands your living space outdoors. This suite includes a premium parking space conveniently located near the elevator, along with an oversized L-shaped locker for additional storage. Located in The Nest, a boutique and energy-efficient building known for its modern architecture and sustainable features including geothermal heating and cooling. Amenities include a 24-hour concierge, an expansive rooftop terrace with BBQs and skyline views, a fully equipped fitness centre, party room, pet spa, guest suites, and visitor parking. Perfectly positioned in the heart of Wychwood, you're just steps to Wychwood Barns, top schools, parks, and the shops, cafes, and restaurants of vibrant Hillcrest Village. Transit access is at your doorstep, connecting you to the best of midtown and downtown Toronto. A rare opportunity to own a sunlit, upgraded suite in one of St. Clair Wests most desirable boutique buildings. (id:56248)
419 - 27 Bathurst Street
Toronto, Ontario
Experience the ultimate in downtown living with this ALL INCLUSIVE, FULLY FURNISHED, all-inclusive studio in one of Toronto's most sought-after condominium buildings. Simply bring your luggage and enjoy a hassle-free lifestyle with internet and hydro included. This well-laid-out and tastefully designed studio offers comfort and style, complemented by outstanding building amenities such as a 24-hour concierge, a state-of-the-art gym, a stylish party room, and more. Perfectly located in the heart of the city, this studio is steps from Toronto's vibrant nightlife, entertainment district, world-class dining, and top attractions like Scotiabank Arena and Rogers Centre. Public transit is easily accessible, with subway and streetcar lines nearby, making commuting seamless. This property offers the perfect blend of convenience, luxury, and urban excitement. Don't miss out! **EXTRAS** Stainless steel appliances. World class amenities in the building. (id:56248)
1508 - 160 Vanderhoof Avenue
Toronto, Ontario
Scenic 3 By Aspen Ridge, With Beautiful Unobstructed South City View, Overlooking Park, Cn Tower And Downtown. Upgraded Undermount Sink, Granite Counter Tops, S/S Stove And Fridge. Steps To TTC, Mins To DVP, LTR At Your Doorstep, Close To Shopping & Restaurants. 24 Hr Security. Indo Swimming Pool With Sauna; Gym, Yoga Room ; Media Room, Party Room With Outdoor Garden & BBQ; Tenant Pays Water & Hydro (id:56248)












