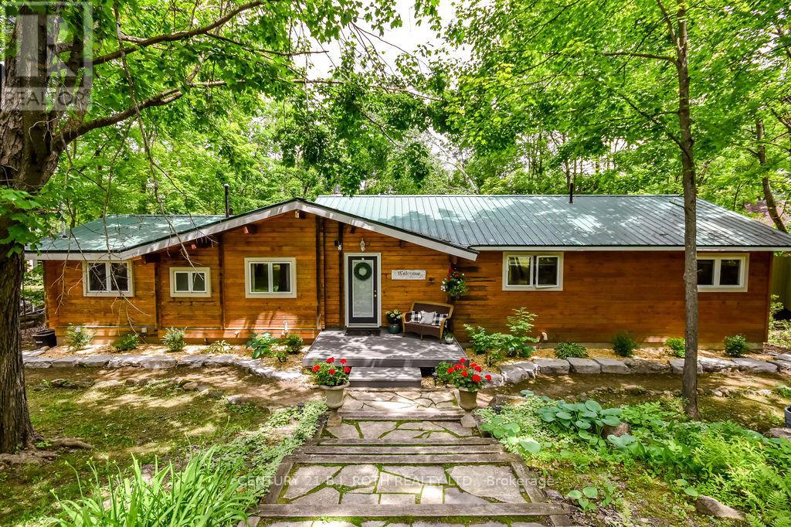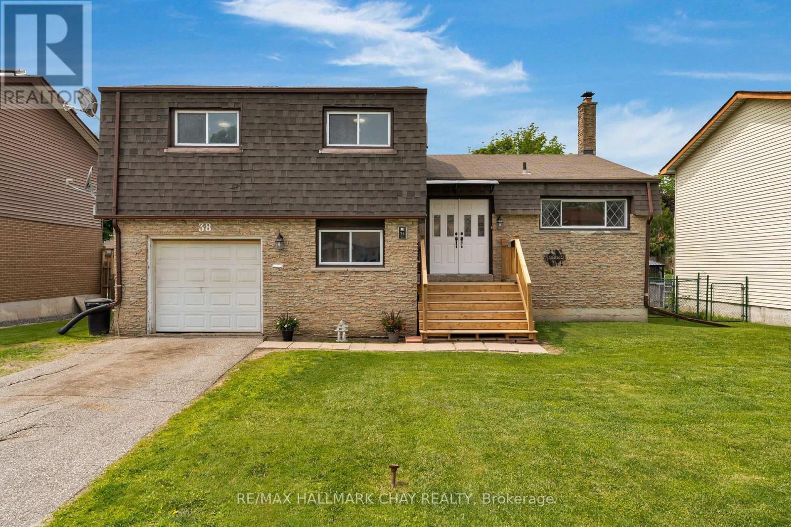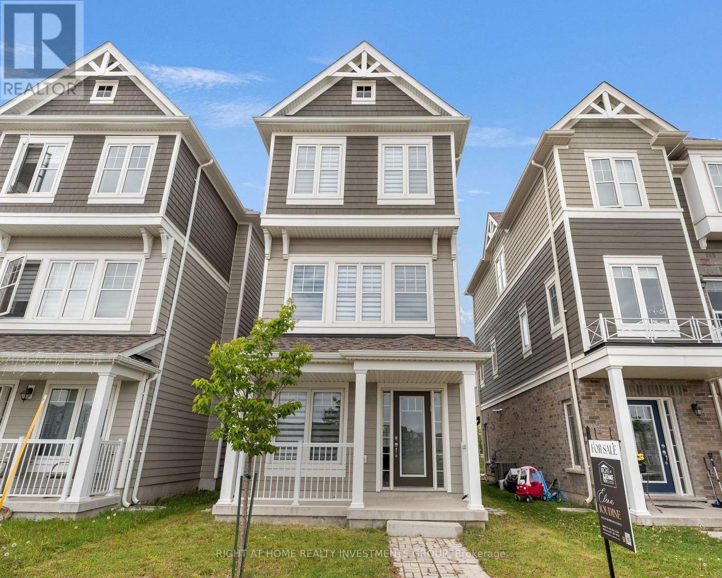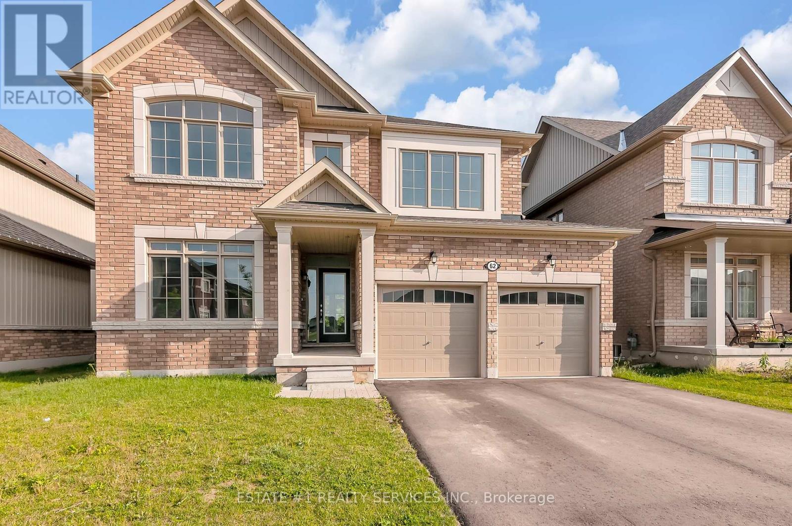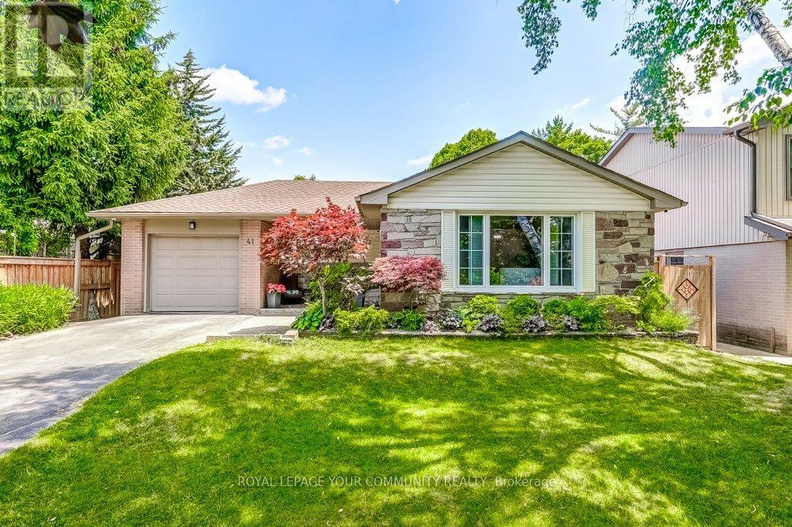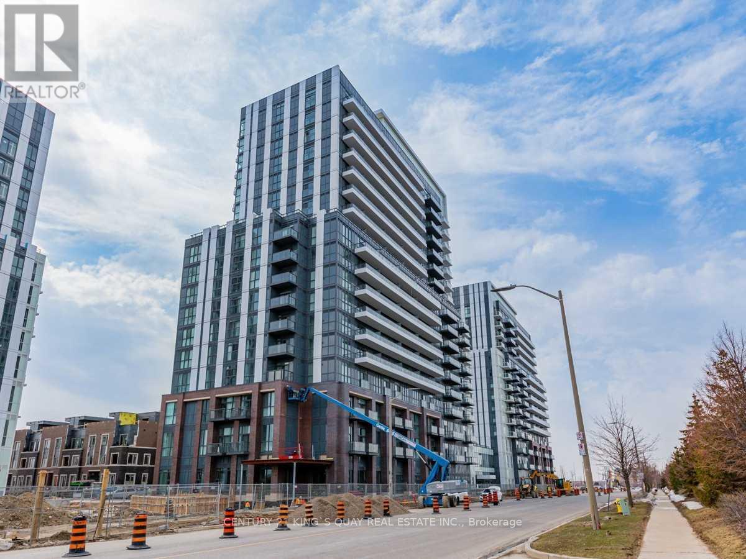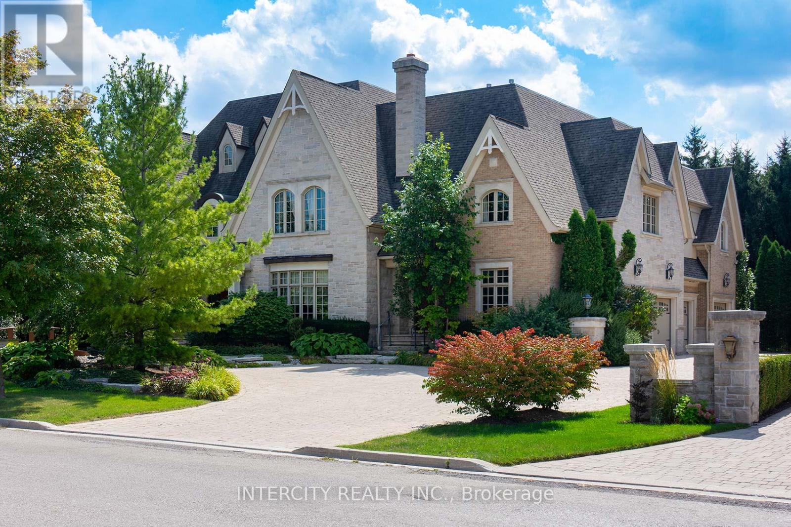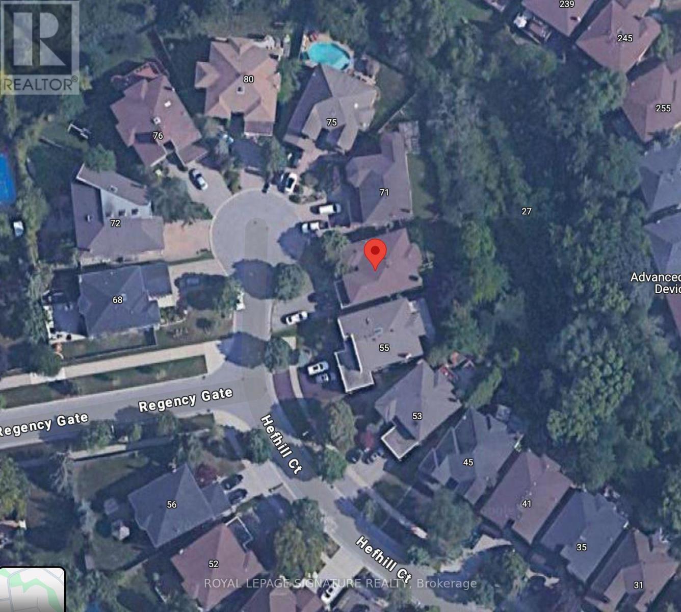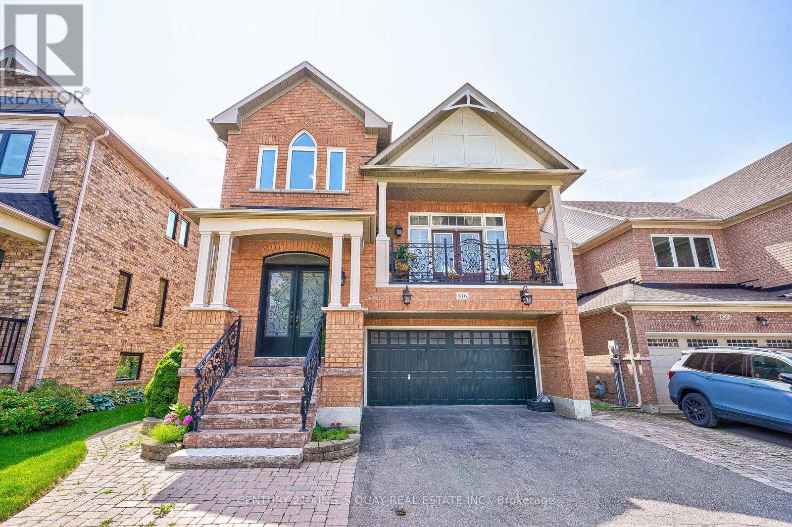56 Slalom Drive
Oro-Medonte, Ontario
Tucked away on half an acre of forest-backed land, with over 2100 sq feet of finished living space, this beautifully crafted Pan-Abode home blends rustic charm with spacious, functional living. Whether you're a first-time buyer, upsizing for more room, or seeking space for extended family, this one checks every box. Step into the oversized mudroom, perfect for big families, muddy boots, and all the gear. Inside, wood walls and vaulted ceilings bring that warm, lodge-like feel, anchored by a cozy wood stove in the massive open-concept living room. The kitchen offers loads of cupboard space, a large eat-up counter, and enough room for a dining table big enough to feed a crowd, all with views of your private backyard. The primary suite is tucked at one end of the home, complete with an enormous walk-in closet, ensuite bath, and walkout to the back deck. Across the home, you'll find three more bedrooms and a full bath, offering the ideal layout for kids, guests, or home office needs. Downstairs, a walkout basement reveals a bright rec room, a generously sized fifth bedroom with its own ensuite, a laundry area, and a big storage room. Step outside to discover a separate gym and workshop space, totaling over 400 sq feet of bonus space, cleverly built into the home and accessible from the backyard. The land is flat, private, and framed by tall trees, perfect for little adventurers, green thumbs, or anyone craving space to breathe. Situated just minutes from Mount St. Louis Moonstone, nearby trails, and less than 20 minutes to Barrie, this is your forest hideaway without being hours away from everything you need. Lovingly maintained and ready for its next chapter. (id:56248)
38 Lankin Boulevard
Orillia, Ontario
Welcome to this charming home nestled in Orillia's sought-after Southeast side, leisurely stroll to Lake Simcoe in minutes, Moose beach (Couch) is a 15 minute walk!!! This inviting 4-bedroom, 2-bathroom 4 level sidesplit features a great layout and is move-in ready with fresh paint and brand-new carpet, while still offering plenty of opportunity to personalize over time. Enjoy thoughtful touches like inside entry from almost 30 ft long garage, generously sized bedrooms, a cozy breakfast nook, and a spacious living and dining area that overlook the expansive 150-foot lot, perfect for entertaining or relaxing weekends at home. Located within walking distance to parks, kids water park, boat launch, not to mention great schools, shopping, a rec center, the hospital, downtown, and public transit, this home offers more than just a place to live, it is your gateway to a vibrant and connected community lifestyle. (id:56248)
115 Sandhill Crane Drive
Wasaga Beach, Ontario
Welcome to Georgian Sands! A very rare model of a detached house in this new subdivision! This spacious home offers 3 bedrooms plus Den, 3 bathrooms, and three levels of bright, open living space. The ground floor features a welcoming foyer and a generous office or potential additional bedroom. Upstairs, the main floor boasts an open-concept kitchen, dining, and living area with S/S appliances and upgraded laminate flooring. The upper floor includes a primary bedroom with a 4-piece ensuite and walk-in closet, plus two additional bedrooms. The house is freshly painted and upgraded with new energy-efficient LED lights. The front of the house faces the future park! The home has the lowest Parcel of Tied Land (POTL) Fee of $106.44 per month, covering maintenance of the community shared areas. Located just minutes from Wasaga Beach's beautiful shores, parks, shopping, dining, and the brand-new Wasaga Stars Arena. (id:56248)
62 Kirby Avenue
Collingwood, Ontario
Detach house GORGEOUS 4 BEDROOM, 4 WASHROOM MOST PRESTIGIOUSNEIGHBORHOODS. BRICK & STONE EXTERIOR WITH A 9' CEILING ON THE MAIN FLOOR AND A CLASSIC OAKSTAIRCASE. MODERN OPEN-CONCEPT LAYOUT WITH A SEPARATE LIVING/DINING AREA. UPGRADED KITCHEN WITHGRANITE COUNTERTOP, STAINLESS STEEL APPLIANCES AND W/O TO DECK. THE UPPER FLOOR OFFERS 3 BEDROOMSAND 2 FULL BATHS. FAMILY ROOM OPENS TO THE BALCONY. THE 4TH BEDROOM HAS LAMINATE FLOORS, A FULL 4PC ENSUITE BATHROOM AND OPENS TO THE BACKYARD. CLOSE TO ALL AMENITIES STAINLESS STEEL (id:56248)
41 Brightbay Crescent
Markham, Ontario
Welcome to 41 Brightbay Crescent A Hidden Gem on a Tree-Lined Street. This beautifully renovated bungalow is nestled on a quiet, picturesque street and offers exceptional potential both inside and out. With charming curb appeal, a garage equipped with an EV charger, and a lush front and back garden, this home is as functional as it is inviting. Recent updates include a newer roof, covered eavestroughs, and downspouts (all 2022), along with the added peace of mind of a backwater valve. Step inside to a bright, open layout featuring a newer kitchen with stainless steel appliances (2022), a breakfast bar, and thoughtful updates throughout. The main level features three generously sized bedrooms, while the lower level offers a fourth bedroom (plus one), a spacious family room, a dedicated gym area, a large laundry room, and ample storage. Looking for more space or income potential? The basement has a separate side entrance, making it ideal for conversion into a basement apartment or nanny/in-law suite. Situated on a large lot with so many opportunities to personalize or expand, 41 Brightbay Crescent is ready to welcome you home. (id:56248)
101 - 38 Honeycrisp Crescent
Vaughan, Ontario
Newer Building Next To Ikea - 1 Bedroom , Facing North. Open Concept Kitchen Living Room, En suite Laundry, Stainless Steel Kitchen Appliances. Engineered Hardwood Floors, Stone Counter Tops. Amenities: The-Art Theatre, Party Room, Fitness Center, Lounge And Meeting Room, Guest Suites, Terrace With Bbq Area And Much More. Just South Of Vmc Centre Station York U, Seneca College York Campus 7-Minute Subway Ride Away. (id:56248)
67 Hawksbury Road
Markham, Ontario
Welcome Home To This Stunning Updated 3-Bedroom Semi-Link In High-Demand Wismer! This Beautifully Maintained Home Offers A Bright, Sun-Filled Open-Concept Layout That's Been Freshly Painted And Thoughtfully Updated. Featuring Modern Flooring (2022) Throughout, Along With An Elegant Iron Staircase, This Home Exudes Style And Comfort. Family-Size Kitchen With Newer Countertop, Ceramic Backsplash & Ceramic Flooring, Plus Direct Access From The Garage To Both The Home And Backyard. Perfect For Convenience And Functionality. Located In The Top-Rated Wismer School Zone, Home To The Highly Acclaimed Wismer Public School And Bur Oak Secondary School. Just Minutes To Top Schools, Parks, Transit, Shopping, And All Essential Amenities.A Must See! (id:56248)
89 Gridiron Gate
Vaughan, Ontario
PRICED TO SELL!! This approximately 2304 sqft as per the builder's plan Townhome has a unique layout with 2 master bedrooms with ensuites. One on the Ground Level perfect for in-laws or nanny. The Second on the Upper Level with a walk-in closet & 5 piece ensuite. You will love it the moment you enter. Finished from top to bottom having a finished Bsmt with a Rec Room, Gym, and Sitting Area. The Main Floor with open-concept layout to accommodate guests and family. Ample kitchen cupboards with quartz countertop and center island to seat 6 people, glass backsplash, servery & more. This home is elegant & charming. No quality spared, hardwood foors & smooth ceilings throughout, numerous pot lights, 3 balconies. Wrought iron pickets. Immaculate. Freshly painted throughout. Shows 10+++ (id:56248)
139 Orr Avenue
Vaughan, Ontario
Welcome to 139 Orr Avenue, where over 13,000 Sq. Ft. of custom built luxury awaits in one of the GTAs most prestigious neighbourhoods. The striking Indiana limestone, solid brick and DuRock stucco exterior accented by copper roofing and low E, argon filled wood clad windows sets the tone for the handcrafted details within. Step through custom walnut and stained glass doors into a marble foyer and you will discover solid poplar and cherry doors, hand stained maple stairs, walnut and oak floors, plus hand painted Bloomsbury maple and cherry cabinetry throughout. Radiant in floor heating on every level (with solar ready hookups), high velocity A/C, HRV exchangers and steam humidifiers ensure comfort year round. The main floor flows effortlessly from formal dining and music rooms to a sunken family room anchored by a stone faced fireplace. The chefs kitchen features Viking appliances, a spacious island, plenty of counter space, and a bakers kitchen for seamless entertaining. Upstairs, seven generous bedrooms each offer custom closets, private ensuites and built in study nooks, while the loft provides versatile lounge or play space. Downstairs, the fully finished basement is your ultimate retreat with a second kitchen, entertainment area with built-in 5.1 Grohe speakers and stone accents, gym, wine cellar, and spacious laundry room with laundry chute plus direct walk up access to the backyard. Outside, flagstone porches, landscape lighting, mature trees and an integrated sprinkler system complete this truly exceptional estate. The heated four car garage with workshop provides ample space for parking and storage. Located just minutes from top schools, parks, Vaughan Mills, Rutherford GO Station, VMC subway station, Canadas Wonderland and highways 400, 407 and 7. (id:56248)
11210 Leslie Street
Richmond Hill, Ontario
The country feeling oasis you have been looking for! As you pull up to this updated home, your eyes will instantly be drawn to the serene and peaceful yard, a magnet for wildlife and the ideal spot to enjoy a morning coffee! This property offers so much: mature trees, so much privacy, two driveways/entrances off of Leslie St., an incredible oversized detached insulated 2 storey workshop, with separate hydro meter and propane heat. Could comfortably fit 15 cars. From the front entrance, you walk into a foyer with a vaulted ceiling and coat closet, followed by a bright kitchen with an attached eating area. From this room you will find 4 bedrooms and a large bright family room all heated and cooled on affordable geo thermic. This property is surrounded by multi million dollar homes, offers close to an acre of future potential is steps away from major box stores, the highway and great schools. (id:56248)
67 Hefhill Court
Vaughan, Ontario
Sitting on 59 Ft pie-shaped lot, located on a quiet dead-end cul-de-sac backing onto ravine and conservation near Bathurst and Center Street. Approximately 3800 Sq Ft above grade plus 1200 Sq Ft in the basement.This property offers incredible potential. The home has already been stripped to the studs ready for your dream renovation. A true blank canvas, featuring 5 bedrooms on the second floor and 3 existing bathrooms upstairs, with potential to add a fourth Jack and Jill bathroom.The kitchen area can be easily reconfigured, allowing expansion from 13'6" wide to 17.5 ft wide, allowing for 5- 6 ft wide by 7-10ft long family-size eating counter island. The basement includes a rough-in for a kitchen and bathroom. Floor plan is for reference only and may not reflect exact dimensions or layout. It is not to scale. The lot offers excellent potentil for an easy conversion to a walk-out basment. Buyers are advised to verify all measurements and details independently. (id:56248)
816 Millard Street
Whitchurch-Stouffville, Ontario
Superior Practical Designed Updated Luxury Family Home, 4-Car Driveway 2-Car Garage with Direct Access thru Lower Level Hallway, Stone Walkway & Painted Concrete Stairs thru Open Front Porch with Iron Handrail to Double Stained Glass Doors Main Entry, M/F 9'Ceiling, Sunken Ceramic Foyer, Granite Kitchen with Designer Cabinets & Centre Island, Breakfast Area surrounded by Windows walkout thru Wood Deck to Stone Patio & Backyard, Fireplace in Living Room, Upper Level Family Room with Vaulted Ceiling walkout to Balcony with Iron Fence, 2/f with 4 Bedroom & 2 Bath, Lower Level with Separate Laundry Room & Garage Access, Finished Basement with Great Room, Bedroom & Washroom, Oak Stairs with Iron Pickets thruout, Hardwood/Laminate Flooring in Most Principal Rooms, Extensive Use of Moulding & Potlights, Lots Windows & Storage. Prime Downtown Stouffville Area step to Conservation Park & Shopping District. (id:56248)

