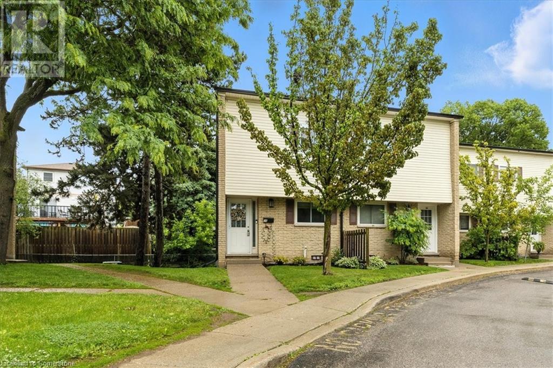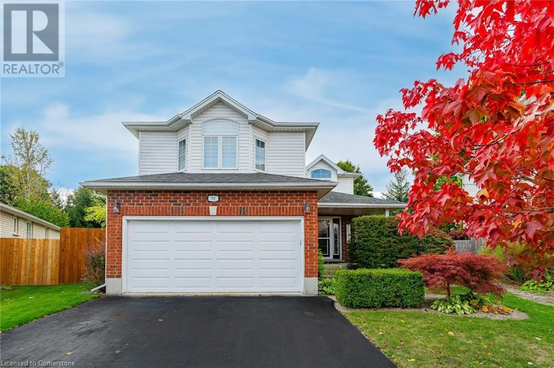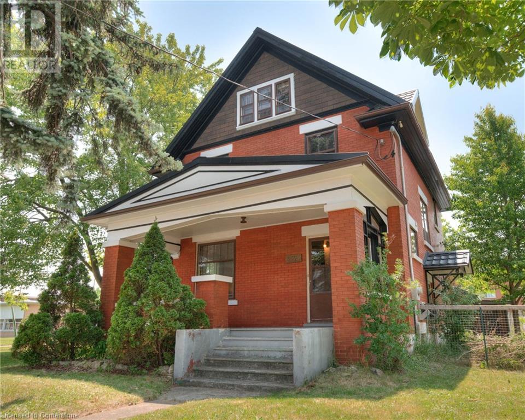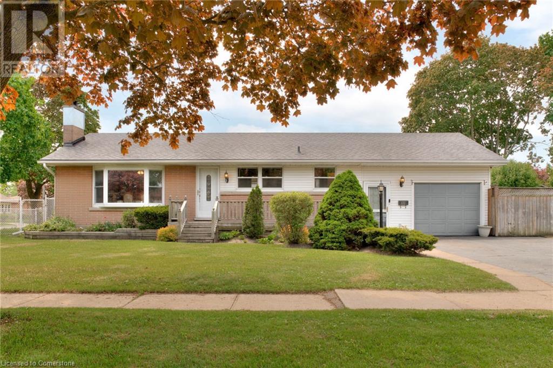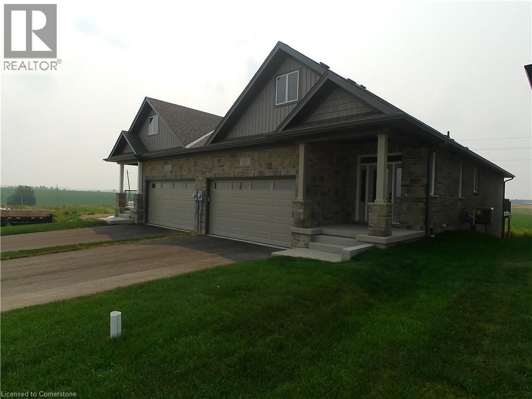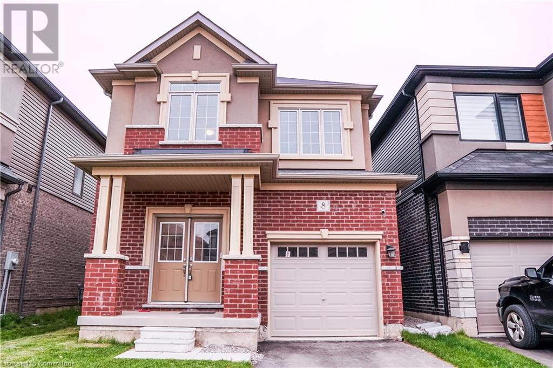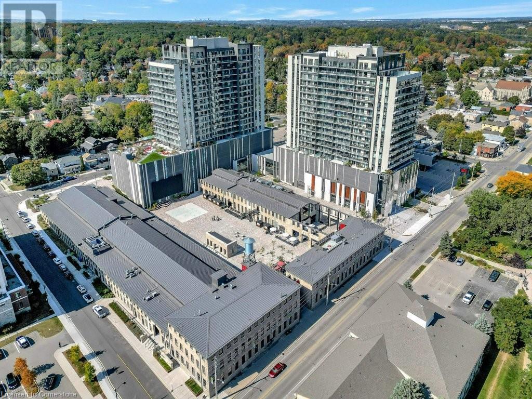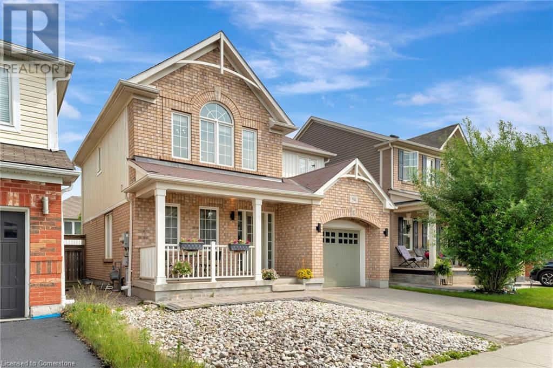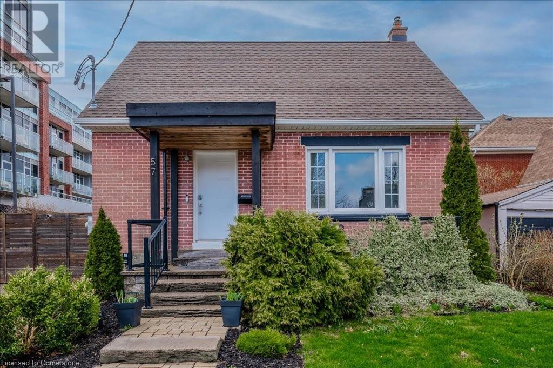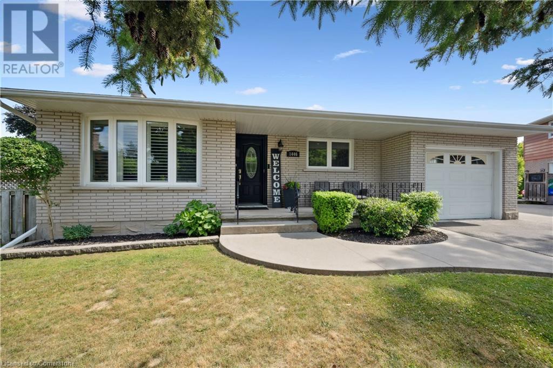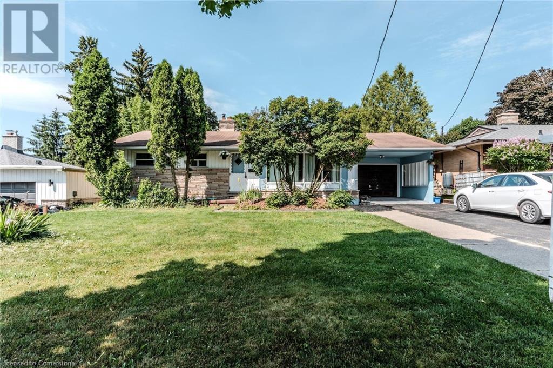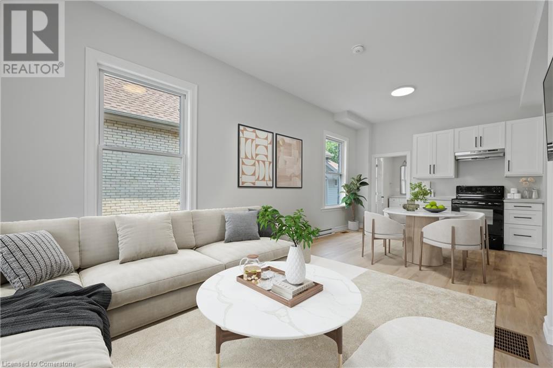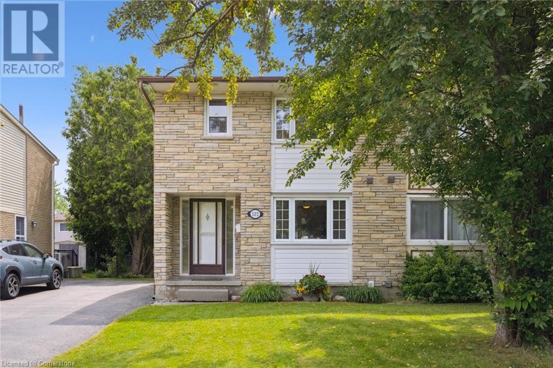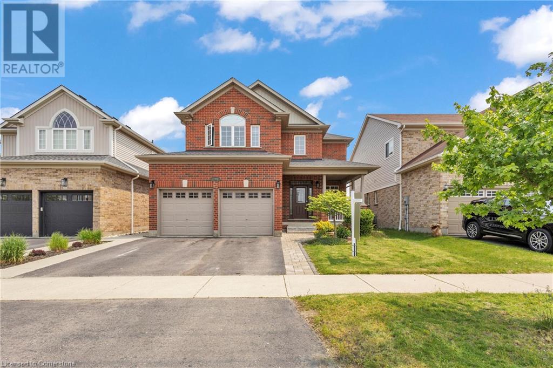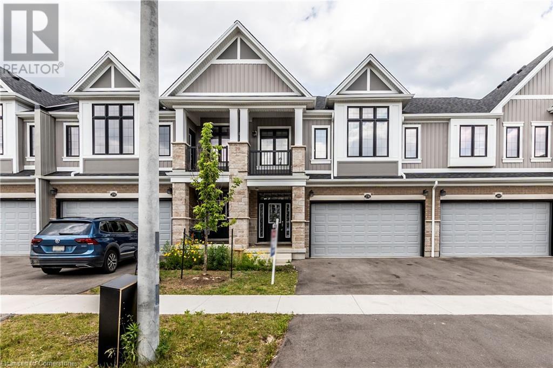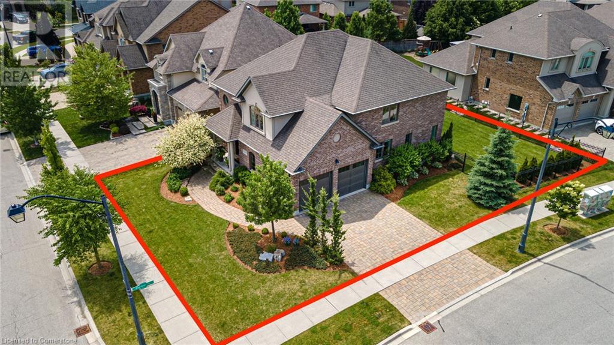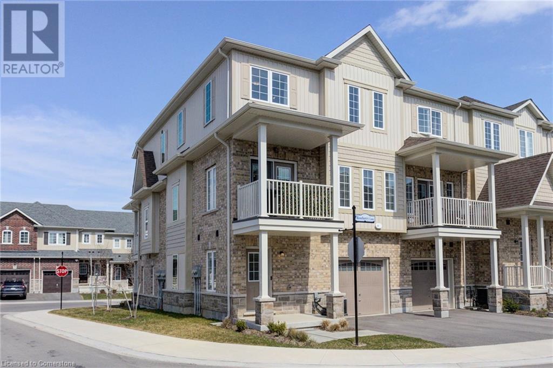211 Veronica Drive Unit# 26
Kitchener, Ontario
First-time buyers and savvy investors!! THIS is the one you’ve been waiting for! This well-maintained end-unit condo townhouse offers exceptional value in a quiet, family-friendly complex with low monthly condo fees! Enjoy a bright, carpet-free layout with a walkout to your private patio and fully fenced backyard, ideal for morning coffee, your fur baby or entertaining. Upstairs offers two generous bedrooms and a 4-piece while the finished lower level provides extra space for home office, gym space and additional storage. Prime Location!! Tucked in a quiet, green setting with trails and parks nearby and just minutes from Chicopee Ski Hill, shopping, schools, public transit, the expressway & Highway 401. Whether you’re getting into the market or adding to your investment portfolio, this unit is move-in ready!! Book your private showing today! (id:56248)
52 Bond Court
Guelph, Ontario
52 Bond Crt is a stunning family home nestled on quiet crescent in one of Guelph’s most desirable neighbourhoods! Beautifully maintained property offers a rare combination of modern finishes, functional layout & cottage-escape backyard W/inground pool all just steps away from major amenities, parks & schools. The heart of the home is bright & stylish kitchen W/white cabinetry, quartz counters, S/S appliances, backsplash & breakfast bar illuminated by pendant lights-perfect for casual dining & entertaining. Kitchen flows into dining area framed by large windows that flood space W/natural light. Living room offers rich laminate floors, large windows & floor-to-ceiling fireplace that sets an inviting tone. French doors lead to main-floor office ideal for remote work or creative pursuits. 2pc bath & laundry adds to the home’s practicality & everyday ease. Upstairs the luxurious primary suite offers huge feature window, closet space & ensuite W/dbl vanity & glass W/I shower. 3 add'l large bdrms offer laminate floors, large windows & spacious closets perfect for accommodating family & guests. 4pc main bath W/oversized vanity & shower/tub. Finished bsmt W/large rec room, multiple windows, wet bar & renovated 3pc bath W/glass shower. There’s also an add'l flexible room ideal as 5th bdrm, office or hobby space. Step outside to private backyard oasis-a rare retreat in the city! Mature trees & lush gardens surround beautiful maintained inground pool creating a cottage-like escape. Spacious stone patio includes both open & covered areas W/fully screened section allowing for enjoyment in any weather. Perfect space for BBQs, lounging & relaxing poolside in complete privacy. Walking distance to parks & schools. Just down the street from shopping centre offering Costco, Zehrs, LCBO, restaurants & more. West End Community Centre with arena, gym & pool is also nearby. Easy access to Hanlon Pkwy makes commuting to 401 seamless. This is more than just a home, it’s a lifestyle upgrade. (id:56248)
214 Blair Creek Drive
Kitchener, Ontario
Welcome to this stunning detached LEGAL DUPLEX generating $3,000/month in rental income — a fantastic mortgage helper in one of Kitchener’s top neighborhoods. This spacious 2,845 sq ft home is minutes from the 401, GRT transit, and scenic trails. Step through double doors into a large open foyer with new tile flooring. The main level features a guest room or dining area, and an open-concept kitchen/family room with hardwood floors, a new accent wall, updated light fixtures, and a kitchen with granite countertops, stainless steel appliances, extended cabinetry, and lots of natural light. Sliding doors lead to a tranquil backyard with a full deck, gazebo, and green space. Upstairs, new hardwood floors run through four spacious bedrooms, including TWO MASTER BEDROOMS each with private ensuites, offering luxurious comfort and privacy. The additional bedrooms share a Jack-and-Jill or cheater ensuite, making this layout perfect for families or guests. The basement offers a legal 2-bedroom apartment with separate entrance, rec room, and full bath, plus an extra 1-bedroom bachelor/in-law suite. This must-see home won’t last — book your showing today! (id:56248)
223 - 395 Dundas Street W
Oakville, Ontario
Welcome to Distrikt Trailside 2.0, Oakville's most anticipated master-planned community, where modern design meets smart living. This brand new luxury suite offers 712sf of thoughtfully designed interior space, complemented by a private 60sf outdoor terrace - perfect for enjoying morning coffee or evening sunsets. Featuring 2 spacious Bedrooms & 2 full spa-inspired Bathrooms, this unit stands out with soaring 11-foot ceilings, bringing in an abundance of natural light and an airy, open feel. The unit comes with premium features & over $20,000 in upgrades including: Designer Kitchen w/ extended Island Cabinetry & Undermount Sink; elegant Quartz Countertops; Pot lights w/ Dimmers & Smart Lighting Controls; Magic Lite window coverings for seamless privacy & ambiance; enhanced Vanity Cabinetry; Digital Door Lock & Distrikt AI Smart Community System; Advanced Flood Detection System for peace of mind; 1 Underground Parking Spot + 2 Lockers for ample Storage & free Bell High-Speed Internet. Enjoy over 15,000 sf of exclusive amenities: a grand double-height Lobby w/ a stunning Spiral Staircase; 24/7 Concierge & Security; Luxury Residents Lounge; Fully equipped Fitness Centre and Yoga / Pilates Studio; Pet Spa, Bike Storage, Visitors Parking and Lifestyle Retail right on the ground floor for ultimate convenience. Ideally located near major highways (407 & 403), Oakville GO Station, Public Transit, scenic Parks, Top-rated Schools, Shops, and vibrant Dining spots - everything you need is just minutes away. Live in luxury, live smart - and be part of Oakville's most connected and stylish address. Experience the Distrikt Trailside 2.0 lifestyle for yourself - come live here!! (id:56248)
235 Hoffman Street
Kitchener, Ontario
Charming 2.5 Storey Century Home with Double Car Garage and Incredible Investment Potential! Welcome to this Spacious all brick home offering endless possibilities! With 4 bedrooms, 3 bathrooms, 3 kitchens, and a walk up attic this home is ideal for multigenerational living or possible conversion to an investment property. Step onto the welcoming front porch, then inside the main level to find separate living and dining rooms, an eat-in kitchen, and a rear mudroom with deck access, perfect for everyday convenience. The second level boasts 3 bedrooms, another kitchen and a 4 pce bath. The 3rd level features a massive partially finished attic perfect for a master bedroom retreat/office or storage space! The finished basement features a separate side entrance leading down to another bedroom, 3 piece bathroom(partially finished), another kitchen and a recroom with bar. Major updates include a 50-year metal roof (2010), furnace and central air (2022), 3 Breaker Panels (200 AMP, 2 X 60 AMP) and a rough-in for an electric vehicle charger in the detached double garage. Parking for 4 vehicles, a rare find! Great location close to all amenities, schools, shopping, transit and Hwy's. With its classic charm, solid construction, and flexible layout, this property is bursting with opportunity for homeowners and investors alike. They don’t build them like this anymore and homes like this don’t come around often! (id:56248)
138 Graham Street
Waterloo, Ontario
Discover the charm of 138 Graham Street! This beautifully kept 1.5 storey home combines timeless character with modern comfort in a prime location. Featuring 3 bedrooms and 2 full bathrooms, this versatile property is ideal for students, empty nesters, or savvy investors. Step inside to find a functional layout with a bright main floor and a freshly updated lower level that adds valuable living space. The spacious backyard is a rare find, perfect for summer gatherings, gardening, or simply enjoying your own green retreat in the city. Located in a sought-after neighbourhood, you're just minutes from Wilfrid Laurier University, the University of Waterloo, shopping, parks, Grand River Hospital, and convenient transit options. Whether you're looking to move in or invest, this home offers endless potential in an unbeatable location. Don’t miss your chance to own a property in the heart of Waterloo! (id:56248)
155 Byron Avenue
Kitchener, Ontario
Welcome to this charming 3-bedroom bungalow situated on a spacious corner lot in a quiet, mature neighbourhood. This well-maintained home offers comfort, functionality, and an ideal layout for families, downsizers, or anyone seeking one-level living with added space below. The main floor features three bright bedrooms, a welcoming living area, and a kitchen with ample storage and natural light. The fully finished basement provides exceptional versatility with a large recreation room, a second bathroom, laundry, and an additional bedroom or denperfect for guests, a home office, or hobby space. Step outside to your private backyard oasis, complete with an inground pool and plenty of space to relax or entertain. Mature trees and tasteful landscaping provide privacy and tranquility, while the corner lot offers generous outdoor space. Located close to shopping, schools, parks, and all essential amenities, this home is perfectly positioned for both convenience and lifestyle. Enjoy the best of suburban living in a peaceful, established community. This lovingly cared-for bungalow checks all the boxesdont miss your chance to make it yours. Book your private showing today! (id:56248)
65 Parkdale Road
Toronto, Ontario
Welcome to 65 Parkdale Road, A Beautifully Updated Detached Home Nestled in the heart of the Roncesvalles Village/South High Park community, this charming and fully detached 2-storey home offers a perfect blend of original character and thoughtful modern updates.Step inside to discover bright, spacious principal rooms designed for everyday living and entertaining. The heart of the home is the open-concept kitchen, dining, and family room, offering a seamless connection to the private backyard garden. A formal living room adds comfort and flexibility.Upstairs, you'll find a peaceful primary suite, plus two additional bedrooms ideal for children, a home office, or guests. A skylight above the staircase fills the upper level with natural light, creating a bright and airy atmosphere throughout.The basement with separate entrance includes its own kitchen, bathroom, and ensuite laundry perfect for extended family, grown children, or rental income. A rare find at the rear of the property, a single-car garage adds convenient parking and storage.Unbeatable location: steps from High Park, Garden Avenue Public School, Lake Ontario, the Martin Goodman Trail, TTC streetcar lines, and a short walk to Roncesvalles shops, restaurants, and local amenities. Close to parks and the public library too. Don't miss the opportunity to own a beautifully updated, detached home in one of Torontos most desirable neighbourhoods! (id:56248)
110 Bedell Drive
Drayton, Ontario
From the moment you step through the front door of this elegant spacious semi-detached bungalow you'll know you've arrived. The open concept main floor living area is delightfully inviting - a pleasing place for entertaining, or simply spending time together as a couple. The home is custom built and the construction quality is second to none. And with a bright airy great room with a high tray ceiling, ample primary bedroom, 3 bathrooms, 4 bedrooms in total, a full finished walk-out basement backing on a peaceful rural landscape, and a 2 car garage, there's more than enough room to grow. The location on the edge of Drayton in the heart of Mapleton Township is only 35 minutes from Kitchener-Waterloo & Guelph. Take advantage of this tremendous opportunity today and then take the scenic drive to Drayton. You're about to be wowed. (id:56248)
8 Tooker Drive
Brantford, Ontario
Welcome to this 2 years old 4 bedroom single detach 2 storey home. With double door entrance which leads to an open foyer 9 feet main floor, kitchen with upgraded cupboards, Family room boast gas fireplace Huge Windows that allows natural light ,Glass patio doors leads to a private cozy deck. Hard wood stairway that leads to an upper floor with 4 bedrooms, Huge primary bedroom with upgraded 3 piece washroom that boast a glass door shower. Huge basement with big windows just needing your final finishing. This homes is well cared for ,Situated close to all amenities ,Just 5 mins to the 403 . Shows AAA !!! A MUST SEE TO BELIEVE !!! (id:56248)
4515 Pinedale Drive
Niagara Falls, Ontario
Welcome to 4515 Pinedale Drive, a warm updated home that's bigger than most in the neighbourhood and perfect for family living. Step inside to a bright, welcoming foyer with a vaulted ceiling, giving the home an open airy feel right from the start. The heart of the home is the renovated kitchen (2019) with custom oak cabinets, granite counters and sink, extra tall cabinets, soft-close doors and drawers, and a huge 9-foot island that's great for meals, homework, or hanging out. You'll also find newer stainless steel appliances, backsplash to the ceiling, and pot lights throughout. The main floor has durable vinyl flooring, and there's a large pantry just off the kitchen for extra kitchen storage. The primary bedroom has a wonderful walk-in closet with the main bathroom just beside featuring a new vanity with quartz countertop and a tiled walk in shower with glass doors. Upstairs, you'll find two oversized bedrooms both with great closet space and their own full bathroom, perfect for kids, teens, or guests. There is even potential for a walkout balcony off one bedroom! Outside, the home has had a full exterior make-over in 2023, including new board and batten siding, and new soffits, fascia, and eavestroughs. The roof was replaced in 2019. Downstairs, you'll find a large basement with tons of potential for extra living space with rec room, a 2nd kitchen area and full bath, plus plenty of room for storage. The backyard is a dream for kids and families featuring a composite deck with modern railings, a fully fenced oversized yard, and a custom play structure. This home checks all the boxes: great layout, great yard, fresh landscaping, tons of storage, and move-in ready. Its been lovingly maintained and is ready for the next family to enjoy! (id:56248)
78 Carter Crescent
Cambridge, Ontario
Welcome to this charming semi-detached home in a quiet North Galt neighbourhood. This enchanting 3-bedroom, 1.5-bathroom home is nestled in a family-friendly community, just steps away from schools and parks, and minutes from a shopping mall, YMCA, hospital/medical centres, and—most importantly—Highway 401 for daily commuters. Boasting fresh professional paint throughout and being completely carpet-free, this bright and inviting home offers a spacious main floor with a cozy living room featuring a corner gas fireplace and an open kitchen-dining area that leads to a genorus 14x16 pressure-treated deck and a fully fenced backyard—ideal for outdoor relaxation. The lower level offers a finished recreation room perfect for your personal workout gym and more, with a convenient 2-piece bathroom and additional laundry/storage space. Upstairs, you'll find three bedrooms and a full 4-piece bathroom. Parking is available for 3 cars, plus 3 sheds provide ample storage. This move-in-ready home is perfect for first-time buyers, downsizers, or anyone seeking a welcoming place to call home. Flexible closing available. Don’t miss out—schedule a showing today! (id:56248)
56 Kilkerran Crescent
Kitchener, Ontario
Welcome to 56 Kilkerran Crescent, a beautifully maintained and thoughtfully updated four-level backsplit situated on a quiet, family-friendly crescent just steps from the peaceful Strasburg Creek trails. This exceptional home offers a perfect blend of comfort, style, and functionality, making it ideal for modern family living. Upon entering, you'll immediately notice the attention to detail and quality craftsmanship evident throughout the home. The bright, open-concept main living and dining areas provide an inviting space for entertaining guests or enjoying memorable family dinners. The stunning, fully renovated kitchen is a chef’s dream, featuring sleek quartz countertops, a stylish backsplash, black stainless-steel appliances, and solid maple cabinetry with 17 soft-close dove-tailed drawers. The oversized island with seating for four serves as the perfect hub for casual meals and engaging conversations. Upstairs, you'll find three spacious bedrooms filled with natural light, complemented by a beautifully remodeled full bathroom showcasing contemporary finishes. The lower level, visible from the kitchen, offers a cozy family room with a gas fireplace, a fourth bedroom, a second stylish full bathroom, and a large laundry area. Modern vinyl flooring throughout ensures durability and ease of maintenance for busy family life. Step outside into your private outdoor retreat. The backyard features a heated saltwater inground pool—perfect for warm summer days and relaxing evenings—along with professionally landscaped gardens completed in 2022. This tranquil outdoor space is ideal for entertaining, outdoor activities, or simply unwinding in a peaceful setting. Located in a highly desirable area, close to scenic trails and family amenities, 56 Kilkerran Crescent combines stylish updates with practicality and convenience. Don't miss the opportunity to make this wonderful house your new home! (id:56248)
1595 Floradale Road
Elmira, Ontario
A rare find! This well designed bungalow sits on a .69 acre country lot with several mature trees and faces and backs onto farmland. It's on the edge of town so very convenient for a young family or retirees alike. The very spacious and open concept living and dining room with woodburning fireplace have a walkout to an all season sunroom where you can enjoy your morning coffee, read a good book or enjoy your children or grandchildren playing. The large picture windows give spectacular unobstructed country views with a view of the skies from sunrise to sunset. The eat-in kitchen easily accommodates a table for 6 with a separate dining room that can seat 12. The oversized bedrooms are designed with the primary at the south end with a 3 pc. bathroom and the other two at the north end with a shared 4 piece bathroom. Lots of closet space. The lower level is partially finished (and wide open) offering abundant opportunity for a rec room/games room or a space for family members with a separate entrance from the side of the house. One woodburning fireplace on each level (not WETT certified). There is a large west facing enclosed front porch with a skylight that is delightful for entertaining guests in a bug-free outdoor space. There is an additional bonus concrete basement under the sunroom with a separate external entrance..... a great space for the hobbyist or a place to store outdoor furniture and lawn equipment. The big ticket structural items have been updated including the hi-eff. gas furnace and central air (2022), septic tank (2020), driveway, water softener, deironizer, well pump screen, insulated garage door on the double garage and most windows. This home was custom built and is being offered for sale for the first time. (id:56248)
419 Rittenhouse Road
Kitchener, Ontario
Nestled in the highly desirable Laurentian Hills neighborhood, this charming 3-bedroom, 3-bathroom detached home offers incredible convenience. You're just minutes from Highway 8, Sunrise Shopping Centre, Williamsburg Town Centre, the Williamsburg and Country Hills Community Centres, Good Life Fitness, and many other amenities. This freshly renovated home is move-in ready! Enjoy brand-new paint throughout – ceilings, walls, doors, and trim. Key updates include a roof replacement (April 2024) and a new hot water heater installed just this year (April 2025). Step inside to a bright, open-concept main floor. The spacious family room faces south, bathing the space in natural sunlight year-round. Gleaming oak hardwood floors flow throughout. The well-appointed kitchen features gorgeous new quartz countertops on three sides, classic oak cabinetry, stainless steel refrigerator, black stove, and dishwasher. A stylish breakfast area adds to the cozy, inviting atmosphere – perfect for family time. Sliding patio doors lead out to a generous back and side yard. Upstairs, you'll find a carpet-free oasis. The generous master bedroom boasts a large walk-in closet, complemented by two additional good-sized bedrooms. Oak hardwood continues in the hallway, accented by an elegant railing. A refreshed 4-piece bathroom features a brand-new vanity topped with gorgeous quartz and includes a convenient linen closet. The spacious, fully finished basement is a true highlight. It features a huge recreation room anchored by a cozy gas fireplace and a sleek, brand-new 3-piece bathroom. This modern bathroom includes a glass-door shower with stylish tile surround, a popular new vanity with stunning quartz countertop, and a new toilet. You'll also find a dedicated laundry/equipment room with washer and dryer, plus a cold storage room. Bonus: A double driveway repaving has been ordered and will be completed soon. (id:56248)
15 Glebe Street Unit# 1511
Cambridge, Ontario
Modern and stylish, this 2-bedroom, 2-bathroom condo offers 1,007 square feet of thoughtfully designed living space in the highly sought after Gaslight District. Cambridge’s premier destination for dining, entertainment, and culture. This bright and spacious unit features 9-foot ceilings, an open-concept kitchen and dining area with upgraded appliances, large windows that flood the space with natural light, and premium finishes throughout. The primary bedroom includes a walk-in closet, while the in-suite laundry adds everyday convenience. A generous private balcony, accessible from both the living room and bedroom, provides stunning panoramic views of the Grand River, Gaslight Square, and the surrounding cityscape. This unit also includes one underground parking space. As a resident, you'll enjoy access to an impressive selection of amenities within the Gaslight Condos, including a state of the art fitness center, games room, study and library area, and a beautifully designed outdoor terrace complete with pergolas, fire pits, and BBQ spaces overlooking the vibrant square below. Perfectly situated in one of Cambridge’s most exciting communities, this condo offers the ideal blend of modern comfort and urban lifestyle. Don’t miss your chance to make it yours! (id:56248)
54 Horton Walk
Cambridge, Ontario
THIS STUNNING HOME IS IN PRISTINE CONDITION AND WILL MAKE YOU WANT TO CALL THIS HESPELER BEAUTY, HOME. BEAUTIFUL HARDWOOD FLOORS THROUGHOUT, FRESHLEY PAINTED TOP TO BOTTOM WITH WALLS , DOORS, CEILINGS, TRIM AS WELL AS GARAGE DOOR AND FRONT DOOR. WHEN YOU FIRST WALK IN , YOU WILL BE IMPRESSED WITH THE LARGE FOYER AND THE OAK STAIRS AND BANNISTER. THIS FLOWS INTO A SPACIOUS DINING ROOM AND ON TO AN OPEN CONCEPT KITCHEN WITH BAR COUNTER SPACE. TO YOUR RIGHT IS AN OVERSIZED LIVING ROOM SUITABLE FOR LARGE FAMILY GATHERINGS. FOR THOSE SUMMER GET TOGETHERS WE HAVE SLIDERS OFF THE KITCHEN THAT LEADS YOU TO A LARGE DECK WITH LANDSCAPED, TREED AND FENCED YARD WITH A SIDE GATE. NEWER FRIDGE , STOVE AND DISHWASHER. ALONG WITH A BRAND NEW WASHER AND DRYER WITH A BONUS OF A NEW FURNACE IN 2024. THE BASEMENT IS FULLY INSULATED TO THE FLOOR AND JUST WAITING FOR YOU TO MAKE IT YOUR DREAM BASEMENT. GARAGE WITH DOOR OPENER, BUILT IN SHELVES. DOUBLE WIDE DRIVEWAY. LARGE FRONT PORCH FOR THOSE SUMMER NIGHTS. JUST WHEN YOU THOUGHT THIS HOME COULD NOT GET ANY BETTER, THERE IS A PARK AT THE END OF THE STREET AND 2 SCHOOLS WITHIN WALKING DISTANCE. (id:56248)
22 Viewmont Close
Kitchener, Ontario
Discover this beautifully maintained and extensively updated 3 bedroom, 3 bathroom sidesplit located on a quiet double cul-de-sac street in one of Stanley Park’s most sought-after neighbourhoods. Perfectly positioned near Dom Cardillo Trail, Franklin Park, and Idlewood Park Natural Area, this home offers both tranquility and outdoor recreation just steps from your door. Enjoy a short walk to neighbourhood schools and all amenities making it ideal for families. The spacious backyard features an inviting in-ground pool, a large pet-friendly fully fenced yard, and a storage shed with hydro—perfect for outdoor fun and relaxation. The beautiful tree-lined street adds exceptional curb appeal, creating a welcoming first impression. Inside you will enjoy the bright open-concept main floor layout that enhances the sense of space and flow. Recent updates include a gorgeously updated kitchen equipped with quartz counters, new cabinetry and stainless gas stove and higher end appliances. The upper level features spacious bedrooms and an incredible ensuite bathroom. This home also boasts a BRAND new roof, updated eaves, siding, windows, and concrete patio that is perfect for entertaining! 22 Viewmont Close also offers a double concrete driveway with new garage doors and an oversized garage, providing ample parking and storage. This impeccably kept home combines modern updates with classic charm, situated on one of the nicest streets in Stanley Park. Don’t miss the opportunity to make this exceptional property your new home. (id:56248)
33 London Road E
Guelph, Ontario
Welcome home to 33 London Rd E, a beautifully renovated 3-bedroom home nestled just one house over from a riverside park and mere steps to vibrant downtown Guelph! Enjoy all the charm of living in a historic, tree-lined neighbourhood while benefiting from the peace of mind that comes with a newer-built home—a rare find in downtown Guelph! Pulling up, you'll notice the double-wide driveway & attached garage. Step inside to a bright, open-concept main level featuring a modern kitchen with sleek quartz countertops, stainless steel appliances, crisp white cabinetry, subway tile backsplash and chic wood shelving—a stylish hub for gathering. The living and dining areas flow seamlessly, bathed in natural light from large windows and sliding doors, highlighting the luxury vinyl floors and cozy gas stove, creating the perfect place to relax and unwind. The main floor is completed by a chic 2-piece powder room with engineered stone counters. Upstairs, find 3 spacious bedrooms with luxury vinyl floors and ample closet storage, alongside a renovated 4-piece bath with a sleek vanity and tub/shower combo. Downstairs, the newly finished basement (2024) offers a large recreational area, abundant pot lighting, a legal egress window and a stylish 2-piece powder room—perfect for movie nights, a home office, a playroom or hobby space. This space can easily be converted into an extra bedroom. Outside, the fully fenced backyard, mature trees and lower patio offer a private sanctuary—a peaceful retreat just steps from Goldie Mill Park, Exhibition Park and riverside trails. It’s a walker’s paradise featuring top-tier restaurants, boutiques, cafés and nightlife around every corner. Plus, walking distance to the GO Station for commuters! Whether you crave community charm or urban energy, this home offers both! (id:56248)
84 Bakersfield Drive
Cambridge, Ontario
Welcome to 84 Bakersfield Drive! This beautifully maintained semi-detached raised bungalow offers over 1,900 sq ft of finished living space, perfect for growing families or multi-generational living. Upon entry, you're greeted by a bright and spacious living room open to the dining area and kitchen, creating a warm and inviting atmosphere. Down the hall, you'll find three generously sized bedrooms and a 4-piece main bathroom, offering comfort and functionality on the main level. The fully finished lower level features a large family room, a 2nd recently updated kitchen, an additional 4-piece bathroom, laundry room, and ample storage space. With a separate side entrance, this level is ideal for an in-law suite or potential rental opportunity. Step outside to enjoy the fully fenced, meticulously landscaped backyard, complete with a deck for barbecuing and multiple patios—perfect for relaxing or entertaining all summer long. Situated in a family-friendly East Galt neighborhood, this home is close to schools, parks, and everyday amenities, making it the ideal place to call home. (id:56248)
920 Walton Avenue N
Listowel, Ontario
Welcome to this charming and meticulously maintained detached 2-storey home, ideally positioned on a generous corner lot in a desirable family-friendly neighborhood. Built in 1989, this 4-bedroom, 3-bathroom home offers the perfect blend of comfort, functionality, and inviting character. Step inside to discover a bright and airy main level featuring abundant natural light, and skylights that enhance the warmth of the living spaces. The thoughtfully designed layout includes a spacious kitchen, a formal dining area, and multiple cozy living spaces. Enjoy outdoor living with an updated front porch and a large back deck. The fully fenced backyard offers room to play, while a powered and heated shed provides the perfect space for hobbies or storage. Upstairs, you’ll find four well-proportioned bedrooms, including a spacious loft above the garage. The finished basement adds even more living space with a large rec room featuring a fireplace and plenty of storage. With a bathroom on each level, everyday convenience is built in. The home also boasts ample parking with a double-car garage and space for up to four vehicles in the driveway. Recent updates—including the roof, windows, and water softener—provide peace of mind and energy efficiency for years to come. Located just steps from a local park and nestled in a quiet, welcoming community, this home is perfect for families seeking space, comfort, and a place to grow. (id:56248)
57 Peppler Street
Waterloo, Ontario
Welcome to this beautifully maintained 3-bedroom, 2-bathroom home nestled in a family-friendly neighborhood of Uptown Waterloo. Location is prime with walking distance to the city center and all amenities it has to offer. From the moment you arrive, you’ll be captivated by the home’s inviting curb appeal—with a well-manicured front lawn, mature and a welcoming front porch that sets the tone for the warmth inside. Once inside you will love all three finished levels with plenty of upgrades starting with updated kitchen featuring modern appliances and plenty of cabinet space and large countertops perfect for cooking and hosting. Next come bright and airy living spaces large windows flood the main family area with natural light, creating a bright and welcoming atmosphere. Spacious bedroom and full bathroom makes the main level even more convenient. On the second level you will find two more fair size bedrooms filled with natural light. Basement is another example of smart lay out. Nice rec room with an office corner, exercise zone, a laundry room and 4 piece bathroom are super functional and ready to go. With almost zero maintenance the back deck and the side yard with gazebo just calls for those awesome gatherings with friends or family members. Last but not the least private double driveway is another cool feature of this amazing property. Recent upgrades include: 200 AMP electrical panel and EVcharger - 2021, washer and drier - 2022, water heater (rented) - 2022, heat pump - 2022, AC - 2022, roof and gutters - 2022, Insulation (attic,walls)-2023, water softener - 2024 (id:56248)
55 Ingleside Drive
Kitchener, Ontario
OPEN HOUSE Sat. June 21, 2-4 p.m. Great starter home in a quiet neighbourhood conveniently located. Close to school, community centre, shopping, public transit, walk-in clinic, walking trails. The stainless steel appliances and the granite countertop make the kitchen look modern. Many upgrades: flooring of main floor (2024), upper level windows (2024), A.C. and furnace (2021), Fridge (2024), dishwasher (2024), shed (2024), fence (2023), deck (2023), porch (2024), concrete driveway (2021). In the basement there is a den that could be used as an office, as a gym, as an arts and crafts room or as a men's cave, your choice. There is ample parking, it fits 4 large cars or 6 small cars. It is ready for you to move in, come and check it out, it won't last! (id:56248)
133 Christopher Drive
Waterloo, Ontario
Open House Sat June 21 & Sun June 22 2-4pm. With nearly $70,000 in upgrades, this fully renovated bungalow in Waterloo’s sought-after Lincoln Heights offers modern living, thoughtful finishes, and future flexibility with in-law or duplex potential. The main floor features wide-plank luxury vinyl flooring (2023), fresh baseboards, updated lighting, and a fresh, neutral paint palette. The kitchen has been tastefully redone with new countertops, subway tile backsplash, plenty of room to cook and connect over family meals, and easy clean up with a convenient dishwasher. The main 4-piece bathroom is fully renovated in a timeless style (2021) and serves the 3 spacious, main floor bedrooms. The finished, updated, basement (2021) adds incredible value with a large rec room, 4th bedroom, stylish 3-piece bath, and a kitchen rough-in, offering excellent potential for multigenerational living, a rental suite, or a private guest space. Everything down here has been taken care of, popcorn ceilings have been removed, new drywall installed, 5 new windows (including 2 egress’) fill the space with light. A sprinkler head and in-duct smoke detector enhance safety for a legal suite setup. Major mechanical upgrades include: new electrical panel (2023), 2-stage furnace, water softener (2020), AC (2016), interconnected smoke detectors and updated insulation between floors support peace of mind and sound separation. Curb appeal shines with a freshly painted exterior (2023), trimmed trees, low-maintenance landscaping, and a new backyard shed. The deep driveway fits 3 cars, and mature trees offer year-round privacy. Located on a quiet, family-friendly street close to schools, parks, shopping, public transit, and Hwy 8, just minutes to the 401, this move-in ready home is ideal for families, investors, or anyone seeking a stylish home with room to grow. (id:56248)
837 Edgar Street W
Listowel, Ontario
Just move in to this spacious and well maintained semi detached home in quiet neighbourhood. This carpet free home has been recently painted throughout and boasts many updates. The main floor features an updated powder room, spacious living room, dreamy eat-in kitchen with updated and extended cabinets, pantry with roll out drawers, stainless steel appliances, newer floor and walk out to new deck. The main floor also features a new front door, patio door and living room window. Upstairs you will be impressed by 3 good sized bedrooms. The primary bedroom has a walk in closet and ensuite privilege. The other 2 bedrooms both accomodate full sized beds with room to spare. The updated 4pc bath is bright and modern. The lower level has a versatile finished space that has the flexibility to be a rec room, man cave, play room or games room. There is also a large utility room for storage and laundry area. Other updates include the c/air (2023), deck (2024), front door, patio door & windows (2024). Outside enjoy the private deck, fenced yard, large front yard, concrete driveway with parking for at least 4 cars plus a garage. Located near parks, schools and shopping. Enjoy small town living with all the amenities and shopping of the city while being close to nature and farmland. An easy commute to KW is a bonus. Shows very well! (id:56248)
14 Pathfinder Crescent
Kitchener, Ontario
Your search ends here! This stunning 2-storey home in Kitchener's desirable Doon area offers modern updates and fantastic features. Enjoy cooking in the 2021 renovated kitchen, boasting ample cabinetry, beautiful marble countertops, new flooring, and direct backyard access via a brand-new sliding door. The main floor offers a bright and inviting atmosphere with new pot lights and updated ceilings throughout, plus brand-new front doors for impressive curb appeal. Updated 2-piece main and upstairs bathrooms mean less to do for you! Upstairs, unwind in the spacious primary bedroom with its own 4-piece ensuite and walk-in closet, alongside two additional comfortable bedrooms. The finished basement provides bonus living space with a bar, rec room, and spacious laundry room – perfect for family nights or entertaining. Outside, your private backyard retreat awaits with a meticulously manicured lawn, a convenient shed (with its own garage door and opener!), and a show-stopping custom-built outdoor pizza oven. Exterior peace of mind comes from recent updates including stucco (2021) and stamped concrete at both front and back (2022). Don't miss this opportunity to own a truly exceptional home! Complete list of updates included in links (id:56248)
1446 Pineview Court
Cambridge, Ontario
This beautifully maintained all-brick bungalow is tucked away on a quiet court in one of Cambridge’s most sought-after neighbourhoods. With its freshly painted interior, California shutters throughout, and thoughtful upgrades, this home strikes the perfect balance between charm and function. The updated kitchen features stainless steel appliances, granite countertops, and soft-close cabinetry, making it a standout space for both everyday living and entertaining. You’ll also find three spacious bedrooms and a renovated main-floor bathroom, while the fully finished basement offers a fourth bedroom, large rec room, full second bathroom, gas fireplace and a separate entrance presenting an excellent opportunity for an in-law suite or additional dwelling unit. There’s also a bonus room currently used as a home gym, perfect for a variety of lifestyle needs. Step outside to enjoy the large deck, two sheds for extra storage, and a massive fully fenced yard surrounded by mature trees ideal for relaxing, gardening, or summer barbecues. The extra-long driveway adds even more convenience. Whether you're upsizing, downsizing, investing, or buying your very first home, 1446 Pineview Court offers comfort, flexibility, and long-term value in a location you’ll love to call home. Book your showing today! (id:56248)
336 Waterloo Street S
Cambridge, Ontario
Welcome to this stunning solid red brick home in one of Preston’s most desirable neighborhoods in Cambridge! Thoughtfully renovated from top to bottom, this move-in-ready gem blends timeless charm with modern convenience. Step inside to soaring 9-foot ceilings on the main floor and a spacious open-concept living and dining area, complete with a cozy fireplace and pot lights throughout. The brand-new family-sized kitchen boasts extended cabinetry, quartz countertops, and stainless steel appliances—perfect for everyday living and entertaining. Walk out to the brand-new deck and enjoy your private backyard oasis. The detached garage features updated electrical and makes an ideal workshop. The finished basement offers a full kitchen and bathroom with a separate entrance—an excellent setup for in-laws or extended family. Additional upgrades include all new windows, updated electrical, and brand-new appliances. Situated on a generous lot in a welcoming family neighborhood, you're just minutes to top-rated schools, parks, Grand River trails, and the vibrant shops and restaurants of downtown Preston. Don’t miss your chance to call this beautifully restored home your own—book your private showing today! OFERS ANYTIME!! (some photos have been virtually staged) (id:56248)
588 Highpoint Avenue
Waterloo, Ontario
Welcome to 588 Highpoint Avenue, a beautifully updated bungalow located in Waterloo’s Lakeshore Village, a quiet, family friendly neighbourhood in Waterloo. This home is just steps from one of the area’s top rated public schools, ranked #4 in all of Waterloo and in the top 4% of elementary schools across Ontario, an ideal location for families who value education and community. With a refreshed front exterior, new concrete driveway and porch, and parking for 2 vehicles and a carport, this home offers great curb appeal and everyday function. Inside, the open-concept main floor was tastefully renovated in 2017. The kitchen features seamless quartz countertops, stainless steel appliances, and a large island, perfect for everyday meals and entertaining. The living and dining areas are filled with natural light from oversized windows. Down the hall, you’ll find three generously sized bedrooms and a modern 4-piece bathroom. The fully finished basement adds more living space with a large rec room, a stylish 3-piece bathroom, an oversized laundry room with built-in storage, and a bonus room ideal for a home office, gym, or guest accommodation. There’s even a rough-in for a wet bar, perfect for adding a kitchenette. Step outside through the side door to your private backyard oasis, featuring a stamped concrete patio, above ground pool with surrounding deck, and grassy space for kids and pets to play. Major updates include the roof and furnace (2017), and a brand new A/C (2024). Conveniently located near parks, shopping, trails, and just minutes to the highway, 588 Highpoint Avenue is move in ready and packed with features families will love. (id:56248)
66 Eden Oak Trail
Kitchener, Ontario
Welcome to 66 Eden Oak Trail, a beautifully upgraded home built by Kenmore Homes and located in one of Kitchener’s most desirable neighbourhoods. With over 3,000 square feet of finished living space, this 3-bedroom, 4-bathroom home has been thoughtfully designed for modern family living and effortless entertaining. The main floor features a spacious open layout with hardwood flooring throughout. The heart of the home is the stylish kitchen, complete with a large quartz island, gas stove, built-in microwave, and plenty of cabinetry—perfect for everyday meals or hosting friends and family. The adjacent dining area opens to a deck and manicured backyard, creating a seamless indoor-outdoor flow. Step outside to enjoy a professionally landscaped yard featuring a custom fire pit, gas line for BBQ, and easy-to-maintain green space—ideal for summer evenings and relaxed weekends. Upstairs, you’ll find three spacious bedrooms, including a primary suite with its own ensuite, plus a second full bath for the rest of the family. A main floor powder room offers convenience for guests. The fully finished basement, renovated in 2021, adds valuable extra living space with a bright, welcoming rec room, gas fireplace, and a generous laundry room with great storage and design. A second powder room and in-floor heating in both the laundry room and basement bathroom add comfort and functionality to this lower level. Located in the popular Idlewood community, you're just minutes from excellent schools, parks, trails, shopping, and highway access. This home is 11 years old, finished from top to bottom, and ready for its next chapter. (id:56248)
173 Westmount Road E
Kitchener, Ontario
Welcome to 173 Westmount Road East — a solid and spacious home full of opportunity for the right buyer. This 3+2 bedrooms 2-bathroom property offers a functional layout and great bones, ready for your personal touch and updates. Ideal for renovators, investors, or handy homeowners, this home presents the chance to build equity and customize to your style. The main floor features a traditional layout with a bright living room, a separate dining area, and a kitchen with ample space to reimagine. Downstairs, the finished basement includes a walk-up from the garage, offering potential for an in-law suite or secondary unit. Bonus: The home is duplexable making it a great option for those looking to generate rental income or accommodate multi-generational living. Outside, enjoy a fully fenced backyard, a private driveway, and a central location close to schools, shopping, public transit, and the expressway. With its strong structure and flexible layout, this home is the perfect project for those ready to unlock its full value and charm. (id:56248)
279 Theodore Schuler Boulevard
Wilmot Township, Ontario
Welcome to 279 Theodore Schuler Blvd., Wilmot Discover comfort and style in this spacious 3-bedroom, 2-bath home located on a quiet, family-friendly street in New Hamburg. With over 1,700 sq. ft. of living space, this home offers a bright and functional layout perfect for growing families or those who love to entertain. Highlights include a double driveway for convenient side-by-side parking, a generous kitchen with ample cabinetry, and an open-concept living and dining area with walkout access to the backyard. Upstairs, the bedrooms are roomy and filled with natural light, while the lower level provides bonus space for a rec room or home office. Close to schools, parks, shopping, and just minutes to Hwy 7/8 — this home offers small-town charm with easy access to city amenities. (id:56248)
3725 Nigh Road
Ridgeway, Ontario
Welcome to this beautifully maintained, custom-built 4-bed, 2.5-bath bungalow (1996) on a peaceful 96 x 265 ft lot (0.59 acres) in a quiet, country-style setting with full municipal services offering space, privacy & pride of ownership. Thoughtfully updated throughout, this home offers privacy, versatility & impressive garage/workshop space perfect for car lovers, hobbyists, or anyone seeking one-level living with room to grow. Inside features stunning engineered white oak hardwood in the LR, hallway & all Bedrooms, plus new luxury vinyl tile in both main & ensuite baths. All trim, baseboards & casings are new, w/ fresh Benjamin Moore paint throughout. Baths also include granite vanities, Moen faucets & updated lighting. Kitchen has newer appliances incl. fridge, gas stove (wired for electric), dishwasher & washer/dryer. Both entry doors & patio door replaced in 2023. An electric FP adds warmth, & dusk-to-dawn lighting adds convenience & charm. The full basement has excellent potential w/ layout for 2 Bedrooms, rec room, 2nd kitchen & roughed-in bath. Also includes a cold room, new sump pump (2025), owned HWT, & High-Eff Carrier 2-stage furnace (approx. 3 yrs old).The attached front garage offers 200 amp service, transfer panel linked to Champion generator (11,250W peak), hot/cold taps, 2024 Wi-Fi GDO w/ battery backup & camera, & insulated doors are 8 x 7. At the rear of the property, a bonus detached 23 x 35 heated garage/workshop sits on a monolithic slab w/ 100 amp service, 2 welding plugs, LED lights, attic storage, gas furnace, 2 Wi-Fi-enabled GDOs, oversized insulated doors (9 x 7.5), 50 HD TV & workbench included & roof redone in 2024. A 4 underground conduit connects to the house. Outside, enjoy mature trees, new landscaping, updated 2-tier deck off kitchen & back porch deck, perfect for relaxing or entertaining. With tons of parking & garage space, municipal water/sewer, upgraded systems & evident care throughout, this turn-key property is a rare find! (id:56248)
41 Chestnut Street
St. Thomas, Ontario
AMAZING opportunity for anyone who is looking to have a property that features a separate in-law unit, a mortgage helper, or an investment property! This separately metered 2-unit house is brand new on the inside, from top to bottom! From the front door, step into style and comfort of the beautifully renovated 1-bedroom unit! Every inch of this unit has been thoughtfully updated, offering a modern, move-in ready space ideal for first-time buyers, downsizers, or investors. The open concept kitchen and living area features contemporary finishes, sleek cabinetry, and newer appliances—perfect for entertaining or relaxing at home. The spacious 3-piece bathroom is a true retreat, boasting stylish fixtures and a clean, modern design. With fresh finishes throughout, this unit is the perfect blend of function and flair. In addition, a charming and fully renovated 2-bedroom unit offers a perfect blend of character and modern updates. Enter through the back door into the beautifully updated kitchen, featuring contemporary finishes with lots of cabinet space and storage. From the kitchen, step into the open living room and dining area—ideal for both everyday living and entertaining. A stylish 3-piece bathroom completes the main floor. Upstairs, you’ll find two spacious bedrooms, each filled with natural light, along with a convenient 2-piece bathroom. With thoughtful renovations throughout, this home is move-in ready and full of charm. There is a parking space for the 1 bedroom unit, as well as, a shared laneway leading to the parking and a largeseparate garage for the back unit. Book your showing today! (id:56248)
114 Markwood Drive
Kitchener, Ontario
A PLACE TO CALL HOME! Welcome to the perfect blend of charm, space, and full of heart. From the moment you arrive, you’ll love the sheltered front entry—a cozy space to shake off the day, remove your shoes, and hang your coat before stepping into comfort. Inside, this freshly painted (2025) home radiates warmth and care, beginning with a spacious front closet and a kitchen that’s a cook’s delight—bursting with cupboards and room to create culinary magic. Flowing seamlessly from the kitchen is a bright, family and dining area—ideal for everyday living or weekend entertaining. Whether you're hosting friends or enjoying a quiet evening, this space delivers versatility and comfort. Upstairs, you’ll find two generously sized bedrooms and a sparkling 4-piece bathroom, while the lower level offers two more roomy bedrooms and a well appointed 3-piece bath—perfect for guests, teens, or a growing family. Head down to the finished basement, and you’ll discover a spacious retreat with brand-new flooring(2025)—just the spot for movie marathons, game nights, or your next cozy hangout. Don't forget the huge crawl space great for storage! And the backyard? Simply WOW. This massive, fully fenced yard with no rear neighbours offers unbeatable privacy—ideal for gardening, summer BBQs, or tossing a football around. It’s your own private oasis. Upgrades that give peace of mind: Brand-new electrical panel (2024) Durable cement driveway & siding (2015), New hot water tank (2025, rented) Located in a quiet, family-friendly neighbourhood with nature trails just steps away, this home checks all the boxes: comfort, style, and room to grow. Whether you're a first-time buyer, a growing family, or an investor looking for value—this home is a must-see. (virtually staged) (id:56248)
28 Brunswick Avenue
Kitchener, Ontario
This stunning century home has been lovingly and expertly restored by a local designer who honoured its original character while infusing it with over $250K in thoughtful, high-end upgrades. Step inside and feel the difference immediately—gorgeous hardwood floors guide you through a layout that beautifully blends historic charm with functionality. At the heart of the home is the custom-designed kitchen, a true showpiece featuring marble countertops, a panelled Bosch dishwasher, Viking gas range and hood, and a Liebherr panel-ready fridge. Every inch has been carefully considered, from the soft-close cabinetry to the smart pull-outs: an appliance garage, corner lazy Susan, and deep drawers for pots and pans. Just off the kitchen, the bright dining room offers additional custom storage and is bathed in natural light—perfect for both quiet mornings and vibrant dinner parties. The open-concept living room is warm and welcoming, anchored by built-in shelving and a Napoleon gas fireplace, making it an ideal space to host guests or unwind at the end of the day. The main floor flows seamlessly into your expansive, private backyard, designed for both relaxation and entertaining. Step outside to enjoy a flagstone patio and a spacious deck, making outdoor living effortless. Upstairs, you’ll find three spacious bedrooms, each filled with natural light and timeless charm. The immaculately updated bathroom is a true spa-like retreat, featuring heated marble floors, a cast iron tub, Kohler fixtures, built-in medicine cabinets, and a custom vanity with built-in window seat, topped with a stunning leathered quartzite countertop. The finished basement adds valuable living space, thoughtfully designed for comfort, efficiency, and flexibility and features a full bathroom. Walk to downtown Kitchener’s vibrant festivals, the Go Station, Spurline trail, Breithaupt Park or stroll Uptown Waterloo for an ice cream on a warm evening, this showstopper home is for you! (id:56248)
132 Greendale Crescent
Kitchener, Ontario
Welcome home to Greendale Crescent. Well maintained by the same owners for over 30 years, this spacious 3-bedroom semi-detached home offers an exciting opportunity in a friendly neighbourhood. The main floor features a bright and inviting foyer that leads into a sunlit dining room and a functional kitchen complete with stainless steel appliances. The spacious and bright living room overlooks the private, fully fenced backyard filled with mature trees, featuring hardwood floors and direct access to a charming patio—perfect for outdoor entertaining. The carpet free main and upper levels showcase a combination of hardwood and tile flooring, adding both style and practicality. Upstairs, you’ll find a generous primary bedroom, a refreshed full bathroom, and two additional well-sized bedrooms. The finished basement adds flexible living space with a large L-shaped recreation room—ideal for a home office, gym, or media area. This level also includes laundry, a working shower and rough-in for a toilet, with ample storage throughout. Ideally located close to parks, trails, top-rated schools, Chicopee Ski Hill, and all major amenities, this home offers incredible value in a family-friendly community. Don’t miss your chance to make it yours! (id:56248)
169 Bismark Drive Unit# 29
Cambridge, Ontario
Welcome to this beautiful, light-filled townhouse in the highly sought-after Blair Road area of Cambridge—one of the city’s most desirable and picturesque neighbourhoods. Boasting excellent curb appeal and a contemporary design, this home offers a perfect blend of comfort, style, and convenience. Step inside to discover a bright and modern main floor featuring a spacious open-concept layout. The kitchen is a standout with its elegant architectural columns, ample cabinetry for all your storage needs, stainless steel appliances, and seamless flow into the generous living and dining areas—perfect for both daily living and entertaining. Upstairs, you'll find large, well-lit bedrooms designed with comfort in mind. There's also a smartly placed nook ideal for a home office, study space, or reading retreat. Outside, enjoy a good-sized private yard with privacy fencing on either side, making it a great spot for summer BBQs, relaxing evenings, or a safe space for kids and pets to play. Located near scenic trails, lush parks, and the beautiful Grand River, this home is perfect for nature lovers and outdoor enthusiasts. Living in Cambridge means enjoying the charm of a historic community combined with modern amenities. The Blair Road area offers a peaceful, family-friendly vibe while being just minutes to excellent schools, shopping, restaurants, and quick access to Highway 401 for commuters. Don’t miss your chance to own a stylish and move-in-ready home in one of Cambridge’s most cherished neighbourhoods! (id:56248)
468 Joseph Street
New Hamburg, Ontario
Hidden on a quiet, family-friendly street just steps from downtown, this fully updated corner-lot semi blends style, function, and peace of mind—with all the important upgrades taken care of and tasteful finishes throughout. With 3 bedrooms, 2.5 baths, and a finished basement, there’s space to grow without giving up comfort or character. The main floor offers a bright, open feel. Natural light pours in through large windows, highlighting upgraded flooring (2025) and a beautifully updated kitchen with stone counters, a new backsplash, and professionally refinished cabinets. The added island (2023) creates extra prep space and makes this layout ideal for gathering. Upstairs, updated flooring (2021) leads to three comfortable bedrooms and a modern bathroom. Downstairs, the fully finished basement (2023) adds a second full bath and versatile space for guests, hobbies, or family hangouts. Major updates have been taken care of: lifetime-rated shingles (2020), heat pump and furnace (2023), and a new shed (2024). Outside, enjoy the privacy of the updated deck (2024), overlooking your spacious backyard. Two-car parking, mature landscaping, and a prime location within walking distance to local favourites like Puddicombe House and scenic downtown New Hamburg make day-to-day living effortless. You’re just minutes from groceries, gas, and quick highway access—perfect for both weekend plans and daily routines. Solid bones, tasteful updates, and a location that actually feels like community. (id:56248)
309 Southill Drive
Kitchener, Ontario
A COTTAGE IN THE CITY: Welcome to 309 Southill Drive, a nature lovers paradise with urban convenience in the heart of Kitchener. This beautifully updated 3+2 bedroom, 2 bathroom bungalow blends natural charm with modern living in a prime location near Fairview Park Mall, Chicopee Ski Hills, and Highway 401. The move-in ready home features a brand new kitchen with gas hookup (2023), new windows, flooring, furnace, and heat pump (2024), a tankless water heater-Owned (2023), water softener and additional filter system (2024), and an upgraded 200-amp electrical panel. The main floor offers three spacious bedrooms and a full bath, while the fully finished basement, with its own private side entrance, includes a bedroom, a kids study, a second bedroom/movie room (Home Theatre included), a large family room with fireplace and mini bar, a full bathroom, laundry area, and extra storage is ideal for extended family living or potential rental income. The lush front yard welcomes you with perennial plants, edible berries, and space for children to play, while the backyard comes with a breathtaking water body, hammock, treehouse, BBQ hut, firepit, and multiple cozy seating areas for relaxation or entertaining. Two outdoor sheds (barn shed & regular shed) provide ample storage, and the home is within walking distance to schools, Centreville community Centre with a brand-new play area and splash pad, and essential amenities like Costco, Walmart, Zehrs, and FreshCo. This property truly offers the best of both worlds: peaceful, nature-inspired living with unbeatable access to city amenities. A must-see property, do not miss this opportunity! (id:56248)
530 Wellington Street
Palmerston, Ontario
Welcome to 530 Wellington Street in charming Palmerston! This inviting 1 ¾ storey detached home offers comfort, space, and exceptional value—perfect for families or first-time buyers. Thoughtfully updated throughout, the home features newer windows (2023), a fridge, stove, and dishwasher all replaced in 2023, as well as a freshly renovated pantry and recently added insulation. The furnace was updated in 2017, and the water heater is owned and approximately 12 years old. Inside, you'll find a bright and functional layout with a spacious kitchen, main floor laundry, a cozy living area, and two bedrooms on the main level, including a generous primary bedroom. Upstairs, there are two additional bedrooms and a dedicated office space, ideal for remote work or study. Situated just across the street from a scenic walking trail leading to the park, pool, and grocery store—and only a couple blocks away from both the elementary and high schools—this home offers unbeatable convenience for daily living. Priced to sell with a motivated seller, this well-maintained home blends modern updates with classic charm—making it a must-see opportunity in a friendly, growing community. (id:56248)
319 Robert Ferrie Drive
Kitchener, Ontario
Welcome to 319 Robert Ferrie Drive where timeless elegance meets modern functionality in the heart of Kitcheners prestigious Doon South community. This meticulously maintained residence offers an exceptional lifestyle defined by space, comfort, and versatility ideal for growing and multi-generational families alike.The main level impresses with soaring 9-ft ceilings, rich hardwood flooring, and a thoughtfully designed layout featuring distinct living and family rooms, each offering a welcoming atmosphere for everyday living or entertaining. A versatile front room easily adapts as a main-floor bedroom, formal dining area or private office. The chef-inspired kitchen is the heart of the home, showcasing granite countertops, an oversized eat-in island, and abundant cabinetry flowing seamlessly into the cozy family room adorned with a gas fireplace and elegant California shutters.Upstairs, retreat to the spacious primary suite complete with a walk-in closet and luxurious 5-piece ensuite. Three additional bedrooms include a generously sized second bedroom with its own walk-in closet and cheater ensuite offering comfort, privacy, and flexibility for the whole family.The fully finished basement is designed to entertain, featuring a self-contained 1-bedroom, 1-bathroom suite ideal for in-laws, guests, or rental income alongside a large recreation area with a wet bar, fireplace, pool table, dart board, and an additional flex room perfect for a gym or fifth bedroom.Step outside to a beautifully landscaped backyard oasis, highlighted by a two-tier deck, private hot tub, and storage shed offering the perfect space to unwind or host guests. A double garage and wide driveway provide ample parking. Located just steps to Topper Woods, Groh Public School, and scenic trails, with quick access to Highway 401, Conestoga College, and a soon-to-open elementary school just 280 meters away this is a rare opportunity to own a home that truly has it all. (id:56248)
213 Dixie Crescent
Waterloo, Ontario
Welcome to 213 Dixie Crescent — a charming and well cared-for bungalow nestled on a beautifully landscaped lot in a quiet, family-friendly neighbourhood. With over 2,000 sq ft of finished living space, this solid 4-bedroom, 2-bathroom home offers an ideal blend of comfort, character, and potential. Step into a bright and spacious front living room with a large picture window and flow through to the cozy kitchen, featuring ample cabinetry for storage. The rear addition includes a four-season sunroom, perfect for morning coffee or entertaining, with direct access to a covered deck and peaceful backyard. Enjoy the mature cherry tree, ample gardens, and a stone patio retreat. The partially finished basement includes a side entrance, a custom stone fireplace, and additional unfinished space — an excellent opportunity to expand your living area or create a custom in-law suite. Whether you're looking for multi-generational living or rental potential, the layout and lot offers opportunity and flexibility to suit your vision. The detached garage is a standout feature, wired with its own electrical panel and rough-in for an exhaust fan — a dream setup for hobbyists or workshop enthusiasts, and offering excellent potential for conversion into a garden suite or additional dwelling unit (subject to city approvals). Located just minutes from Uptown Waterloo, Bechtel Park, the University of Waterloo, Wilfrid Laurier University and Conestoga College, this home offers both convenience and tranquility. Clean, well-maintained, and full of potential — 213 Dixie Crescent is ready to welcome its next chapter. (id:56248)
291 Raspberry Place
Waterloo, Ontario
Welcome to this stunning, nearly 3,200 sq ft executive freehold townhouse, only 2 years old and nestled in one of Waterloo’s most desirable neighborhoods. This spacious and upgraded home features a double car garage, and a bright, functional layout perfect for modern living. Enjoy a separate living and family room – with the flexibility to convert the family room into a 4th bedroom to suit your lifestyle needs. The home boasts 3 generously sized bedrooms, 3.5 bathrooms, a fresh coat of paint, and stylish pot lights throughout. The walkout basement offers endless potential, whether you envision additional living space, a home gym, or an income-generating suite. Located within walking distance to Vista Hills Public School and surrounded by parks and trails, this home is perfect for families seeking both comfort and convenience. Don't miss this rare opportunity to own a spacious, move-in ready home in the heart of Waterloo (id:56248)
832 Copper Ridge Drive
Waterloo, Ontario
LOADED WITH FEATURES! Welcome to 832 Copper Ridge Drive, located in the coveted Millen Woods PS /St Luke CS school district in Waterloo’s prestigious Carriage Crossing neighbourhood. Custom built by Klondike Homes (2014), this 4 Bed, 3 Bath home abundantly offers nearly 3000 sqft above ground living space including a main floor home office. As you approach the property, you will notice the all-brick construction and stunning curb appeal complete with extensive hardscaping and professional landscaping, soffit lighting, grilled windows, interlocking pavers, stonework and fully fenced yard with iron fence. Heading inside, the quality of construction is immediately evident as you are greeted with an 18 ft high grand entrance with solid wood staircase. Luxurious interior features include 9 ft ceilings and 8 ft solid doors, hardwood floors, porcelain tiles, crown mouldings and high baseboards. The bright chef’s kitchen is open to the family room and features an oversized island with sink, stone counters, induction range, and extensive cabinetry. The stunning living room deserves its own mention with a waffled ceiling, designer lighting and luxurious fireplace. Heading upstairs, you will find a spacious primary bedroom suite complete with a 5-piece bath and walk-in closet, and three additional large secondary bedrooms, one with cheater access to a secondary 5-piece bath. A dedicated laundry room completes the upper level. The property’s unfinished open basement with bathroom rough-in offers a variety of possibilities. Additional features of this home include a backyard patio with gas line, new AC (2023), new water softener (2025) and new hot water heater (2025). Finally, the prestigious location of this quiet family home cannot be beat with walking trails at your doorstep, close proximity to RIM Park, Grey Silo Golf Club, East Side Library, Conestoga Mall, St Jacobs Market, the paved Walter Bean Grand River Trail and all amenities. Don't miss the virtual tour! (id:56248)
3 Roseberry Lane
Kitchener, Ontario
Welcome to 3 Roseberry Lane in Strawberry Park by Country Green Homes. This immaculate and trendy end unit townhouse, nestled in the Rosemount area, seamlessly blends modern comfort with convenience.Located just minutes away from downtown Kitchener and with easy access to HWY 7/8, this home offers the perfect balance of urban accessibility and suburban tranquility. As an end unit, natural light floods through the windows on the front and side, illuminating the neutral tones and immaculate upkeep that gleams every corner of this residence. Enjoy the rare benefit of a treed view from your front windows, offering a feel of nature and serenity. Step inside to discover a host of upgrades, from the sleek black interior door handles and faucets, 9' ceilings on two levels, smart camera door bell and garage opener. The heart of the home, the kitchen, is both spacious and bright, boasting a large pantry, modern cabinets, and upgraded under cabinet lighting. Upstairs, two generously sized bedrooms await, complemented by a convenient laundry room equipped with upgraded washer and dryer. The primary bedroom features the luxury of a walk-in closet and a cheater bathroom, ensuring comfort and convenience. Outside, a balcony awaits, perfect for savouring the BBQ season with a gas hook-up and relishing moments of outdoor relaxation. With its desirable features and prime location, this residence is sure to meet all your needs. Don't miss out on the opportunity to make this gem yours. Book your showing today. (id:56248)
831 Whitecap Avenue
Waterloo, Ontario
*Welcome to 831 Whitecap Avenue* Located in the heart of the family-friendly Eastbridge neighborhood. This beautifully updated 4-bedroom, 4-bathroom detached home offers the perfect blend of style, space, and convenience. The open-concept main floor is bathed in natural light and features a kitchen with stainless steel appliances, granite counter-top and seamless flow into the living and dining areas ideal for both everyday living and entertaining. Upstairs, the spacious primary suite boasts a 3-piece en-suite and walk-in closet, while two additional bedrooms share a well-appointed 4-piece bath. The fully finished basement adds versatility with an extra bedroom, full bathroom, and flexible rec room. Updates include #1. Furnace 2025 #2. AC 2025 #3. Fresh Paint #4. Wi-Fi Garage Door Opener 2025 #5. Roof 2016 #6. Flooring, Stairs and Railings #7. Light Fixtures. Take advantage of a prime location close to top-rated schools, parks, shopping, public transit, and major highways. This move-in-ready home truly has it all. (id:56248)
20 Lambert Place
Kitchener, Ontario
Welcome to 20 Lambert Place! Located in desirable Idlewood, this home is full of possibilities and has been extensively renovated. Nestled on a quiet court, this legal duplex is a real gem. Freshly painted and ready to go. This property features a bright, spacious 3 bedroom unit on the upper level and 2 bedrooms on the lower level. This home ideal for investors or multi families. With two separate 3 bedroom and 2 bedroom units, there are lots of possibilities. Both units have mostly newer appliances. Bonus: the large lot has the potential for an Additional Dwelling Unit; with even more income potential. You could even add a swimming pool. Plus: the carport may be able to be enclosed as well. Buyer to do their own due diligence. Close to many amenities including: multiple grocery stores, shopping, schools, trails, churches, parks and more. Some updates include: Fresh paint (2025), Washer and Dryer (2025), Fridge (2024), Lower kitchen (2022), flooring (2022), electrical panel (2022), Don’t miss this opportunity to invest in a great neighbourhood. (id:56248)

