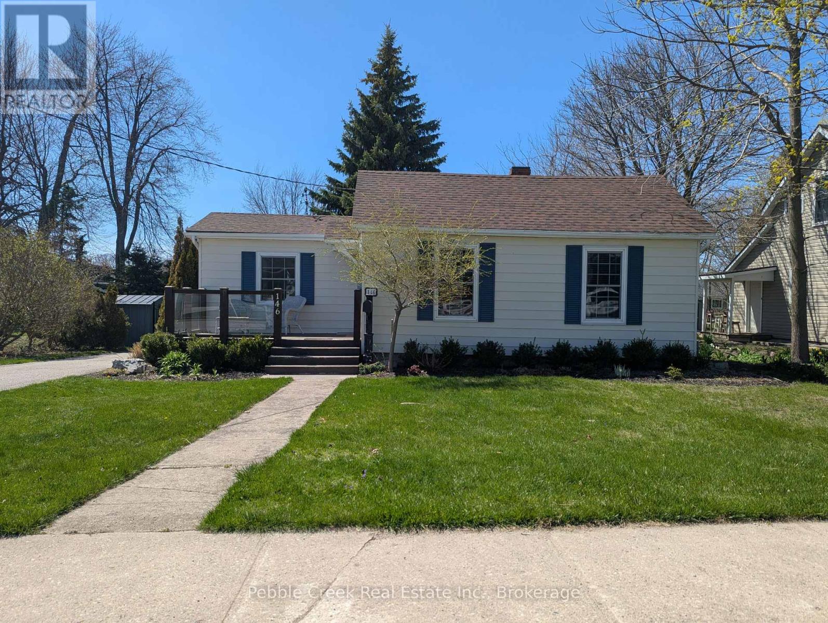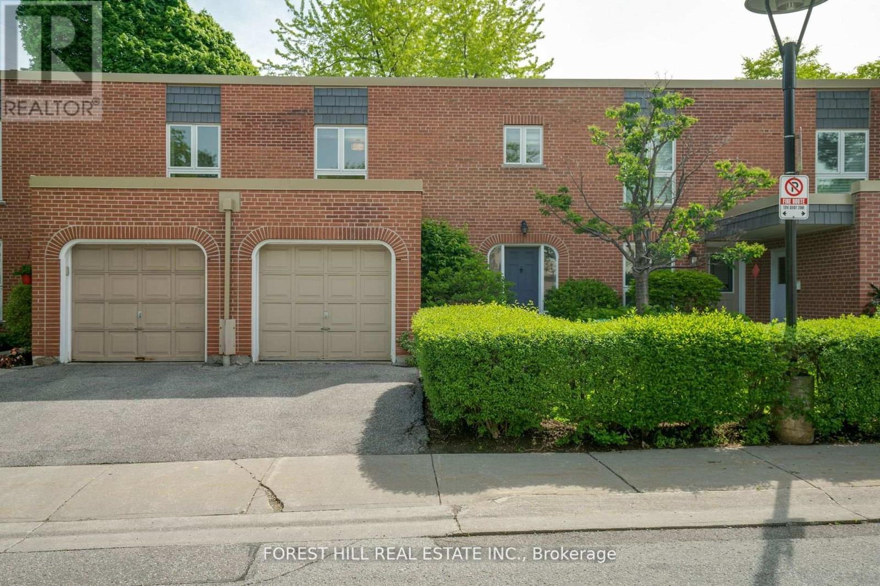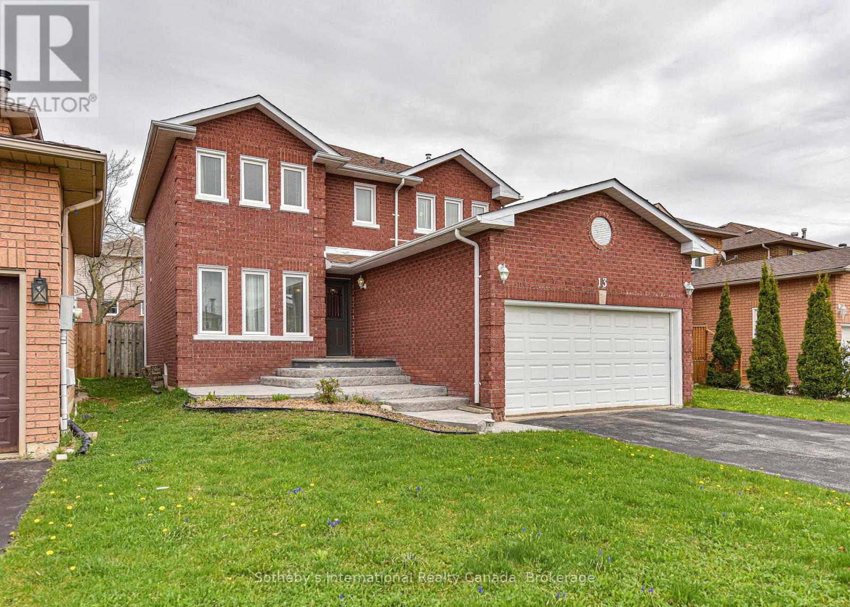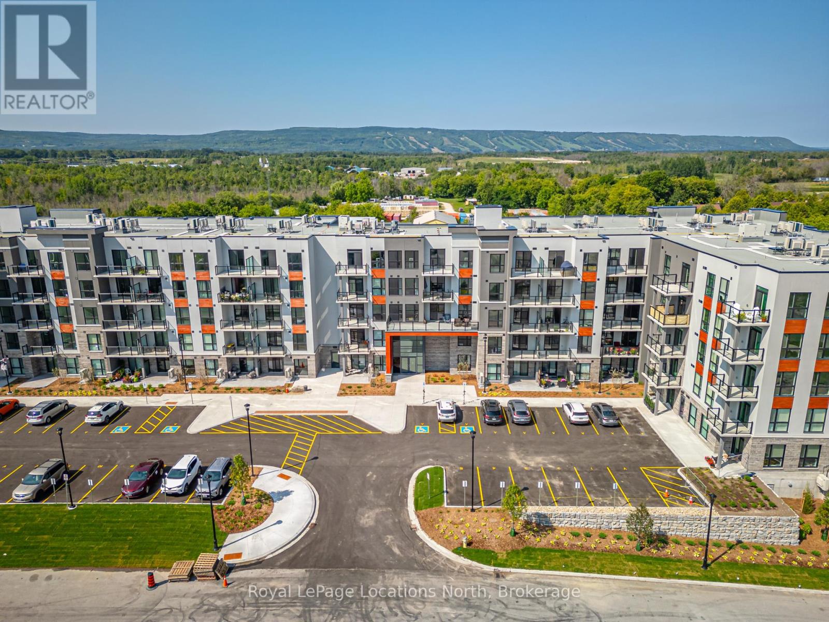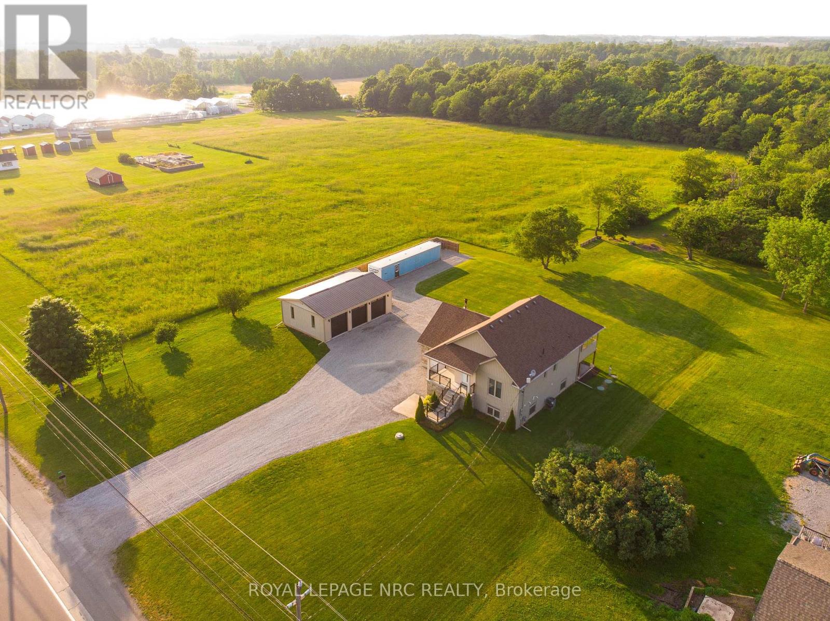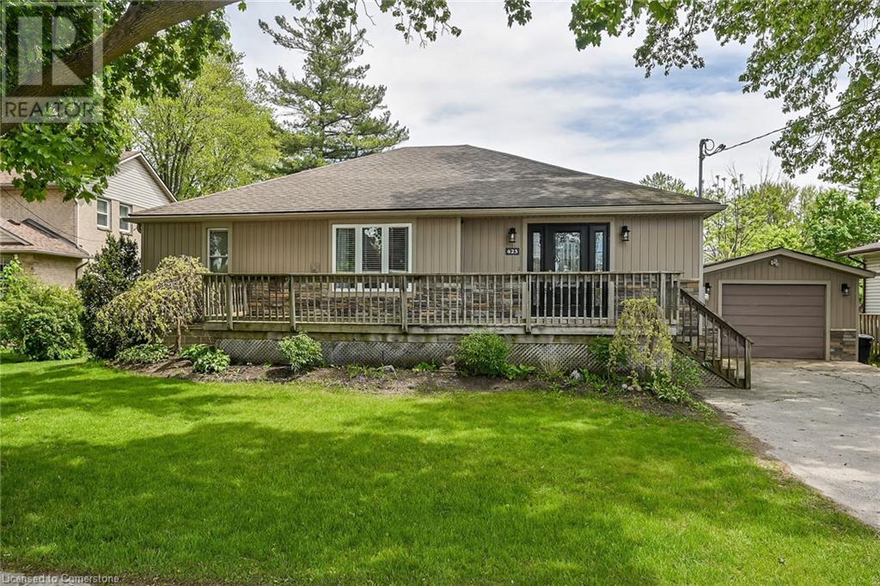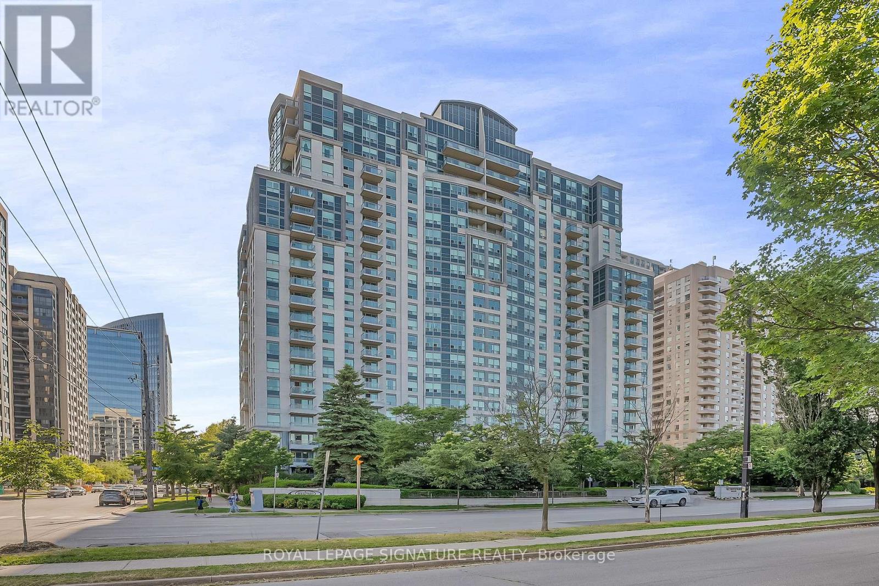3510 - 5 Mariner Terrace
Toronto, Ontario
Skyline Living for Work-From-Home Professionals Renovated 1+Den with CN Tower & Lake ViewsWelcome to Unit 3510 a high-floor, corner suite in one of downtown Torontos most prestigious waterfront towers. This spacious 1-bedroom + enclosed den is thoughtfully designed for modern professionals: enjoy breathtaking, unobstructed views of the CN Tower, Rogers Centre, and Lake Ontario, along with seamless walkability to the Financial District, PATH network, Union Station, and King West.Step into a bright, open-concept layout featuring floor-to-ceiling windows, a fully renovated spa-style bathroom, and new flooring throughout. The modern kitchen includes a tile backsplash, full-size appliances, and ample counter space for both cooking and entertaining.The den is enclosed and purpose-built for a home office, featuring a large whiteboard, wired internet ports in every room, and plenty of natural light perfect for remote professionals or creatives.Additional upgrades include a smart thermostat, smart door lock, and an upgraded in-suite laundry combo for added convenience.As a resident, youll have access to one of the largest condo gyms in the city, complete with a full-size indoor pool, hot tub, basketball court, and 24/7 concierge service. (id:56248)
104 - 10 Delisle Avenue
Toronto, Ontario
Welcome to this stunning, exceptionally renovated garden suite at 10 Delisle Avenue offering approx. 1,100 sq.ft. of thoughtfully designed interior space paired with an outstanding private and peaceful terrace. Located in a coveted, full-service boutique building at Yonge & St. Clair, this 2-bedroom, 2-bath residence blends modern style with quiet sophistication. The open-concept living, dining, and kitchen areas are flooded with natural light from shatterproof expansive windows and two sets of French doors that open directly to the terrace - an extra-large, private patio ideal for entertaining or unwinding. The contemporary Downsview kitchen features crisp white cabinetry, top-of-the-line appliances including a Miele dishwasher and 30" KitchenAid induction convection range, a sleek vent hood, and an extra-long quartz counter ideal for cooking, dining, and gathering. Moncer engineered European wide plank Oak flooring in sand tone, laid over cork underlay, runs seamlessly throughout, enhancing the suites airy, minimalist aesthetic. New solid core, extra-high interior doors, LED pot lights, and custom white plantation shutters add polish and practicality. A split-bedroom layout ensures privacy and function, with the tranquil primary suite offering ample walk-in closet space and a beautifully appointed 4-piece ensuite. The second bedroom equally bright offers a double closet, and a 3-piece bath. Both bathrooms have been stylishly renovated with quartz counters and marble tile floors.This rare garden-level offering includes one parking space and a locker. Residents enjoy access to a full-service 24-hr concierge, fitness and media rooms, party and meeting spaces w/walk-outs to a patio and parkette, & Green P visitor parking. Steps to St. Clair subway, Loblaws, fine dining, and boutique shopping. Minutes to Yorkville & downtown. A rare and refined garden suite in a sought-after location. A private urban oasis in one of Toronto's most connected neighbourhoods. (id:56248)
146 Wellington Street S
Goderich, Ontario
Prime West End Location! Welcome to this beautifully updated West End bungalow, perfectly nestled on a meticulously maintained 64' x 133' fully fenced lot. Thoughtfully renovated in 2018, this home blends charm with modern convenience. Key updates include re-insulated and drywalled primary bedroom, a refreshed living room ceiling, and a complete transformation of the spa-inspired bathroom. The floor plan was reimagined to expand the bright, eat-in kitchen featuring updated cabinetry, countertops, and flooring throughout the home. Designed for effortless one-floor living, the home offers stackable laundry tucked neatly into a bedroom closet. Sunlight pours through newer double-hung vinyl windows, dressed with custom window treatments that enhance both style and privacy. Step outside to enjoy morning coffee on the front porch, or entertain in the private backyard oasis with a concrete patio and lush green space. Ideal for singles, couples, or downsizers, this move-in-ready gem is just blocks from the lake, parks, and the charm of historic Shoppers Square. This one is truly turnkey living with lifestyle appeal. (id:56248)
5280 Lakeshore Road Unit# 911
Burlington, Ontario
Welcome to Unit 911 at 5280 Lakeshore Road, a beautiful waterfront corner unit condo! This bright and spacious home features 2 bedrooms, 2 bathrooms, and underground parking for one vehicle. The foyer features a large double closet and guides you to the breathtaking living room with soaring natural light and an electric fireplace. The sunroom is designed to showcase panoramic lake views through its exceptional windows, making it the perfect space to relax or entertain. Adjacent to the living room, the formal dining room is complete with a beautiful chandelier and elegant wainscoting. The galley-style kitchen offers ample cabinetry, tasteful tones, and a charming bay window that fills the space with light. The primary bedroom includes a double closet, a large south-facing window, and a private 3-piece ensuite. The spacious second bedroom also features a double closet and is conveniently located next to a 3-piece bathroom. Centrally located between the bedrooms is the laundry room with extra cabinetry and a linen closet. The incredible amenities include an outdoor pool, a tennis and pickleball court, barbecues, saunas, an exercise room, a party room, visitor parking, community groups, and more. Situated near grocery stores, waterfront parks and trails, great restaurants and shops, public transportation, the QEW, and only minutes to beautiful downtown Burlington. Rarely offered, you are bound to fall in love! (id:56248)
11 Scenic Mill Way
Toronto, Ontario
AMAZING OPPORTUNITY!!! Rarely offered, B-E-S-T L-A-Y-O-U-T and floorplan in the complex! Nestled in the prestigious Bayview Mills enclave, 11 Scenic Millway offers the perfect blend of comfort and convenience. This beautifully updated open concept 2-storey home features 3+1 bedrooms, 4 bathroom and boasts approximately 1,600 sq. ft. of thoughtfully designed living space. With minimal stairs, it provides a detached-home feel with the low-maintenance benefits of a townhouse. True meaning of turnkey! Close to EVERYTHING, shopping, parks, best schools, great restaurants, transit, you name it - its here! (id:56248)
86 Sixth Street
Midland, Ontario
Location Location. Within walking distance to down town, The Transcanada Trail, Park right across the street from Property (with new playground equipment and basket ball count two years ago), Schools, Beach and even a water view from living room window. This home boasts a 10,000 sq foot lot, new gas furnace 2023, 3 bedrooms, main floor laundry and much more. Come see this great starter Home. (id:56248)
13 Burke Drive
Barrie, Ontario
4 Bedroom family home with double garage with inside entry. the main level has a large living/dining combo. Kitchen with bright breakfast area with moveable island and walkout to deck, a large family room with gas fireplace, laundry and 2pc guest bath. the upper level has 4 spacious bedrooms with a Primary ensuite and a second 4pc bath. The unfinished basement provides a blank slate for future development. Recent updates include new heat pump ('24) New 50 year shingles ('24) all front windows and two additional upper windows ('25) and no rental or lease to own units. (id:56248)
2811 - 7 Grenville Street
Toronto, Ontario
Stunning Luxury Condo Located @ Yonge & College! Bright & Sunny Sw Corner Unit, 3 Bedrms & 2 Bathrms, 9 Ft Ceilings, Wrap Around Balcony, Flr To Ceiling Windows, Wood Floor Thru-Out, W/I Closet In Master Bedrm, A Eat-In Kitchen W/Quartz Countertops & Centre Island. Walk To U Of T, Ryerson U (TMU), Subway, College Park, Shopping, Restaurant, Etc. (id:56248)
422 - 4 Kimberly Lane
Collingwood, Ontario
BRAND NEW CONDO AVAILABLE. Welcome to Royal Windsor Condominiums. This Upgraded VICEROY condo with 1050 sqft features a 2 bedroom layout, 2 bathrooms and a north- west facing balcony with views of the ski hills, together with one assigned underground parking space and locker facilities located on the fourth floor steps from the condo unit. The amenities available at the Community of Balmoral Village include a Club House, Community BBQ, Exercise Room, Games Room, Media and Party Rooms, Pool and Roof Top Patio. Move in and be ready to enjoy the ski season, amazing sunsets and all that Collingwood and the surrounding area has to offer. Some photos are virutally staged. (id:56248)
1309 - 60 Byng Avenue
Toronto, Ontario
Welcome to The Monet Condo. This beautifully designed unit offers an open-concept layout with 9' ceilings, floor-to-ceiling windows, and a private balcony that fills the space with natural light and fresh air. The modern kitchen features granite countertops, a breakfast bar, and generous cabinetry. Enjoy hardwood flooring throughout the kitchen, living/dining, and bedroom areas, with tile in the entryway and bathroom. Perfectly located just steps from restaurants, shops, public transit, and the subway at Yonge Street. All utilities included for your convenience. (id:56248)
6 Munsee St S
Cayuga, Ontario
Turnkey all-brick commercial building with two parking lots, ideally located in the heart of Cayuga near all amenities. Offering over approximately 2,200 sqft, this versatile property presents a wide range of potential uses, making it an excellent opportunity for both end users and investors. The layout allows for two separate units, each with its own entrance from the parking lot. The larger unit was previously used as a family physician’s practice and would be ideal for another medical professional, with rooms and equipment already in place. Great opportunities await with this property! (id:56248)
2876 Highway 3 E
Port Colborne, Ontario
You will love this custom-built raised bungalow on a private 1-acre lot, complete with a massive 36'11" x 24'8" triple garage. Designed for both comfort and functionality, the open-concept main floor features vaulted smooth ceilings and a walk-out to a 30'3" x 13'4" covered deck - perfect for taking in the peaceful, natural surroundings.The primary suite offers a walk-in closet and ensuite bath. Downstairs, you'll find a third bedroom, den, rec room, full bath, and a walk-up to a second garage with 10' ceilings and a second kitchen, ideal for multi-generational living or hobby use. Out back, enjoy a 32' x 14' rear deck with direct access to scenic walking trails. The property includes a 48' x 8' unit and a 30' x 8' mobile unit on wheels, a septic system, cistern, and a 6' x 30' dug well for backup water supply. A John Deere riding mower is also included. Backed by untouched nature, this is a rare opportunity to own a versatile estate that blends lifestyle, privacy, and function. (id:56248)
410 Hazel Street Unit# 203
Waterloo, Ontario
Beautifully renovated one bedroom apartment in an excellent Waterloo location! Welcome to 410 Hazel Street. Enjoy the convenience of easy access to Laurier University, The University of Waterloo, and a wealth of of grocery and shopping options. This apartment is tastefully updated throughout with stylish flooring and sleek light fixtures. The kitchen boasts quartz countertops, immaculate white cabinetry, a breakfast bar, and stainless steel appliances including a dishwasher. The open concept living room combined with the private balcony make this unit perfect for both unwinding and entertaining. Ample closet space in both the bedroom and common living space accommodates all of your storage needs. The unit is available for a mid August or early September move-in. One assigned parking spot is available at the added cost of $50.00 per month. Tenant to pay hydro. (id:56248)
461 Green Road Unit# 606
Hamilton, Ontario
Welcome to the Ivy floorplan at Muse Lakeview Condominiums in Stoney Creek—Located on the 6th floor, a modern 1-bedroom + den, 1-bathroom suite offering 707 sq. ft. of stylish living space plus a 38 sq. ft. private balcony. This upgraded unit features 9’ ceilings, luxury vinyl plank flooring throughout the living room, kitchen, and primary bedroom, quartz countertops in both the kitchen and bathroom, a 7-piece stainless steel appliance package, upgraded 100 cm upper cabinets in the kitchen, and convenient in-suite laundry. The primary bedroom includes a walk-in closet, and the unit comes complete with 1 underground parking space and 1 storage locker. Residents will enjoy an exceptional lifestyle with access to Muse’s art-inspired amenities, including a 6th-floor BBQ terrace, chef’s kitchen lounge, art studio, media room, pet spa, and more. Smart home features such as app-based climate control, digital building access, energy monitoring, and security elevate the living experience. Located just steps from the upcoming GO Station, Confederation Park, Van Wagners Beach, trails, shopping, dining, and major highways, this is a rare opportunity to own in one of Stoney Creek’s most sought-after developments. (id:56248)
423 George Street
Dunnville, Ontario
Beautifully presented, Exquisitely updated 3 bedroom Bungalow on Irreplaceable 86.28’ x 264’ lot with detached garage and 2nd detached garage with woodstove & workshop. Great curb appeal with vinyl sided & complimenting brick exterior, concrete driveway, side drive / access to rear yard for trailer/boat/RV parking, tasteful landscaping, & entertainers dream backyard complete with custom deck, pool, & hot tub. The masterfully designed interior features a open concept layout highlighted by gourmet eat in kitchen with dark & rich cabinetry, island, S/S appliances, & tile backsplash, formal dining area, oversized living room with hardwood floors throughout, 3 spacious bedrooms, 4 pc bathroom, & welcoming back foyer. The finished lower level allows for perfect inlaw suite or 2 family home & includes large rec room with gas fireplace, bar area, & ample storage. Relaxing commute to Hamilton, Niagara, QEW, & GTA. Conveniently located close to shopping, restaurants, downtown core, parks, schools, boat ramp, & Grand River. Ideal for those starting out, the growing family, or those looking to retire in style! The feeling of country with the convenience of town living. Rarely do properties such as this come available. Don’t miss out on your Opportunity to Experience that Dunnville Country Living! (id:56248)
N/a 3rd Conc Road
St. Williams, Ontario
144.92 acre parcel of mixed loamy-clay farmland, near St Williams. Comprised of approx. 97 workable and randomly tiled acres. Former tobacco farm that is currently being grown in a cash crop rotation by a tenant farmer. A 55’x75’ steel clad barn with 30’x46’ former striproom is ready for your immediate use. The A zoning permits a home to be built right here. Add to your existing land base or begin your farmland investment. This is a nice block of ground located on a quiet paved road and in close proximity to Lake Erie. Do not miss this opportunity, book your private viewing today. (id:56248)
1166 Tanbark Avenue
Oakville, Ontario
Welcome to this brand-new, never-lived-in 4-bedroom, 3-bathroom freehold townhouse in one of Oakville's new communities perfectly situated directly across from a large park, providing direct access for outdoor family activities and an unobstructed green views from two of the four bedrooms. Offering 1,800 sq. ft. above grade living space plus an unfinished basement with bathroom rough-in, this home sits on a deep 95' lot, providing a spacious backyard and outdoor potential. You'll find a wide double-door front entry, covered front porch, and an open-concept layout with 9' ceilings on both levels, 3" hardwood flooring, and designer finishes throughout. The upgraded kitchen boasts granite countertops, stainless steel appliances, extended uppers, deep fridge enclosure, and a rough-in above the stove for a microwave or hood fan allowing for future over-the-range installation to free up counter space. The principal suite offers a raised coffered ceiling, walk-in closet, double-sink vanity, and frameless glass shower. Additional highlights include: comfort-height vanities, 12"x24" porcelain tile flooring, second-floor laundry, Wi-Fi access point rough-in, CAT6 Ethernet data outlets in the Master Bedroom and Living/Dining Area, EV charger conduit, dedicated laundry outlet for iron/steamer, multiple capped ceiling outlets and additional switches for future lighting flexibility, and a full suite of modern mechanicals: tankless water heater, central air conditioning, high-efficiency furnace, and energy recovery ventilator (ERV) and a smart thermostat. Also included is a 200 AMP electrical panel, pre-wired rough-in for an alarm/security system, sump pump, insulated garage door with weather stripping & rust-resistant hardware, and full Tarion Warranty. Steps to trails, shopping, and the upcoming Harvest Oak Public School (opening Sept 2025). Move-in ready. ** Some Photos Virtually Staged. (id:56248)
300 Keats Way Unit# 205
Waterloo, Ontario
Welcome to convenient, low-maintenance living in the heart of Waterloo! Just a short walk to universities, Uptown, Waterloo Park, public transit, and everyday amenities. This move-in-ready suite offers an ideal blend of comfort, practicality, and potential. The smart, functional layout maximizes both space and privacy, featuring in-suite laundry with brand new washer and dryer, stainless steel fridge (2025), stove (2024) and dishwasher (2025), and fresh new carpet throughout (2025). The unit is well-kept and ready for the next owner’s updates and personal touches. Enjoy the ease of access with the unit located close to the elevator, and underground parking included. This quiet, secure mid-rise building is well-maintained and offers excellent amenities: a party room, fitness room, visitor parking, and a car wash station—plus, no long elevator waits! Priced to sell and offering a 3.5% cooperating commission—contact your realtor today! (id:56248)
114 Baldwin Drive
Cambridge, Ontario
TRAILSIDE ELEGANCE WITH SPACE TO GROW. Welcome to 114 Baldwin Drive, where thoughtful upgrades, generous square footage, and an unbeatable location backing onto the Mill Pond Trail come together. Built by Mattamy Homes in 2009, this 3+1-bedroom, 3.5-bathroom home delivers just over 3,400 square feet of finished living space. Step through the front door and into a main floor that balances openness with defined spaces—featuring hardwood flooring, 9-foot ceilings, and a layout that effortlessly flows from the formal dining room to the airy great room with its striking two-storey fireplace. The kitchen is equally impressive, offering a gas stove, large island, and direct access to a raised deck with views that stretch into mature treetops—perfect for outdoor dining or relaxing in nature without leaving home. Upstairs 9-foot ceilings continue, the primary bedroom offers the kind of square footage rarely seen in newer homes, complete with a sitting area, two walk-in closets, and an oversized ensuite bath with double sinks, soaker tub, and walk-in shower. 2 additional bedrooms and a full bath provide space for family or guests. The finished walk-out basement adds even more flexibility with a spacious rec room, full bath, and a 4th bedroom—ideal for multigenerational living, a teen retreat, or home office setup. Bonus updates include a new rented hot water heater (2023), Kinetico twin tank water softener, newer A/C (2021), extra attic insulation, air exchanger, and excellent storage throughout. And with direct access to one of Hespeler’s most scenic trail systems, this property offers something you won’t find in every home: a backyard that feels like a nature escape, without sacrificing the perks of city living. Located just minutes away from the 401 highway, several schools, shopping, and places of worship. It is also adjacent to river walk trails and Hespeler Village. (id:56248)
15 Wellington Street S Unit# 2205
Kitchener, Ontario
Luxury living awaits at Station Park, a premier condo development that has quickly become a defining part of downtown Kitchener's landscape. Located in the heart of the Innovation District, this newer 1-bedroom, 1-bathroom rental is situated on the 22nd floor, offering breathtaking views and a sophisticated living experience. The unit features quartz countertops, a sleek tile backsplash, stainless steel appliances, full-height windows that fill the space with natural light, and a private balcony perfect for enjoying the city skyline. With modern finishes, the convenience of in-suite laundry, and included parking, this condo seamlessly blends style and functionality. Station Park offers some of the most unique amenities available in the region, designed to elevate your living experience. Residents can enjoy a two-lane bowling alley with a lounge, a premier social lounge with a bar, pool table, and foosball, as well as a private dining room complete with kitchen appliances and elegant seating. For wellness and recreation, the building includes a private hydro-pool swim spa and hot tub, a fully equipped fitness center, and a dedicated yoga, pilates, and Peloton studio. Additional conveniences include a dog washing station and pet spa, a beautifully landscaped outdoor terrace with cabana seating and BBQs, a concierge desk for resident support, and the Snail Mail smart parcel locker system for secure package and food delivery. Future enhancements to the community will include an outdoor skating rink and ground-floor restaurants, further adding to the vibrancy of this sought-after location. This condo will be available soon, offering the perfect opportunity to experience the best of downtown Kitchener living at Station Park. (id:56248)
802 - 188 Doris Avenue
Toronto, Ontario
Stylish & Spacious 1+1 Bedroom Condo in Prime North York Ideal for First-Time Buyers or Investors! Freshly updated in 2025 with new engineered hardwood flooring & freshley painted, this bright & modern condo offers the perfect blend of comfort, functionality, & location. The open-concept living and dining area features west-facing views, while the kitchen is outfitted with stainless steel appliances, a breakfast bar, and ceramic finishes. The enclosed den with double doors & a walk-out to a private balcony offers the flexibility of a second bedroom or a dedicated home office. Enjoy premium amenities such as 24-hour concierge, gym, indoor pool, sauna, guest suites, party room, & visitor parking. With a Walk Score of 95, you're steps from the TTC, subway, parks, shops, restaurants, arts & community centres, top-rated schools, & major retailers like Whole Foods & Loblaws. Maintenance fees include heat, water, A/C, parking, & building insurance. Also included is underground parking & a locker. Move-in ready & available for immediate possession. This is a smart buy in one of Torontos most connected & desirable neighbourhoods. (id:56248)
112 King Street E Unit# 707
Hamilton, Ontario
For rent! West facing Wentworth model suite in the prestigious Royal Connaught building in the Heart of Downtown Hamilton. Featuring 2 bedrooms, 2 full bathrooms, open concept living/dining combination with kitchen & breakfast bar. Floor to ceiling windows & private balcony. 1 parking spot included. Rental app/credit check/employment letter required. (id:56248)
20377 Leslie Street
East Gwillimbury, Ontario
Opportunity knocks! 3-bedroom home on expansive lot. Nestled on generously sized 66'x330' lot, this 3-bedroom 1 1/2 storey home offers endless potential for the right buyer. Inside this charming century home it features a spacious layout with a cozy living space along with a functional kitchen and 4 piece bathroom. Walk out to your backyard deck from your bedroom. Upper level features a large family room and bedroom for privacy. Step outside and be amazed by the sheer size of the lot - ideal for gardeners, hobbyists, or anyone in need of extra outdoor space. The possibilities are abundant for those who enjoy the outdoors on a stunning piece of land. Located in the heart of Queensville minutes away from Newmarket & Hwy 404. This property is perfect for those with a vision. Don't miss your chance to own a piece of potential on one of the most spacious lots around! (id:56248)
815 Rutherford Street
Cobourg, Ontario
This charming Cobourg bungalow blends curb appeal, thoughtful updates, and effortless comfort in a sought-after location. From the metal roof and covered entryway to the attached garage and manicured front garden, pride of ownership is evident from the start. Inside, the living room is filled with natural light from a large front window and anchored by a cozy fireplace, perfect for relaxing evenings. The heart of the home is the modern, open kitchen and dining room, featuring a large island with a breakfast bar, ceiling-height cabinetry, stainless steel appliances, a stylish tile backsplash, and ample workspace. Just off the dining area, a thoughtfully designed coffee bar features a beverage fridge below and open shelving above, set beside a bright kitchen window with a charming window seat offering a cozy, light-filled spot to savour your morning coffee, flip through your favourite cookbooks, or enjoy a quiet moment overlooking the garden. A walkout from this space leads to the back deck, perfectly suited for entertaining and summer BBQs. The main level includes a spacious primary bedroom with a walk-in closet and a beautifully modern ensuite showcasing a sleek shower enclosure and a shower niche. Two additional bedrooms and a full bathroom complete this level. The finished basement expands the living space with a sprawling rec room offering room for a games area, home office, or media setup. A guest bedroom, additional bathroom, and laundry room with ample storage options add even more versatility. Out back, enjoy a fully fenced yard surrounded by mature trees for shade and privacy. The expansive deck offers dining and lounge areas. At the same time, perennial gardens and a serene pergola with privacy lattice create the perfect outdoor retreat. Conveniently located near amenities, Northumberland Hills Hospital, and Highway 401 access, this property offers the perfect balance of tranquillity and town convenience. (id:56248)



