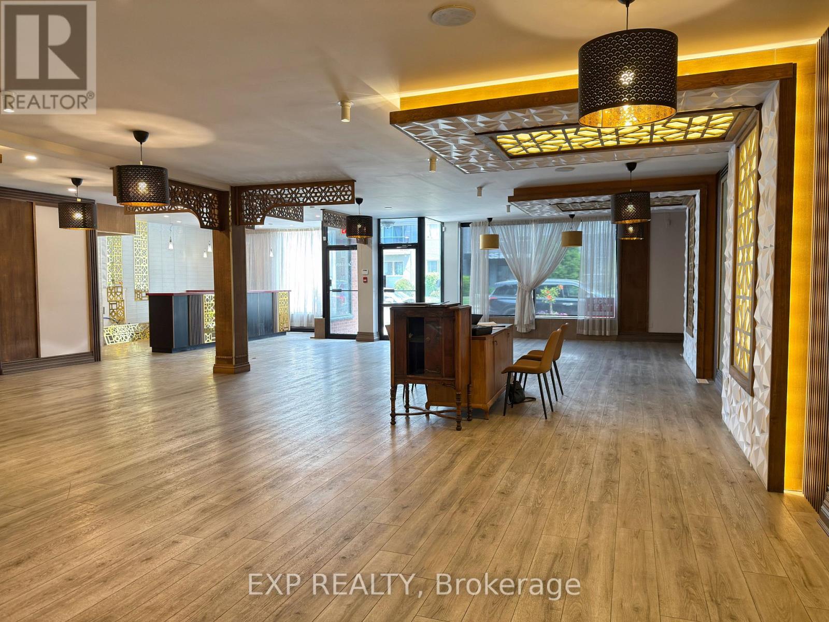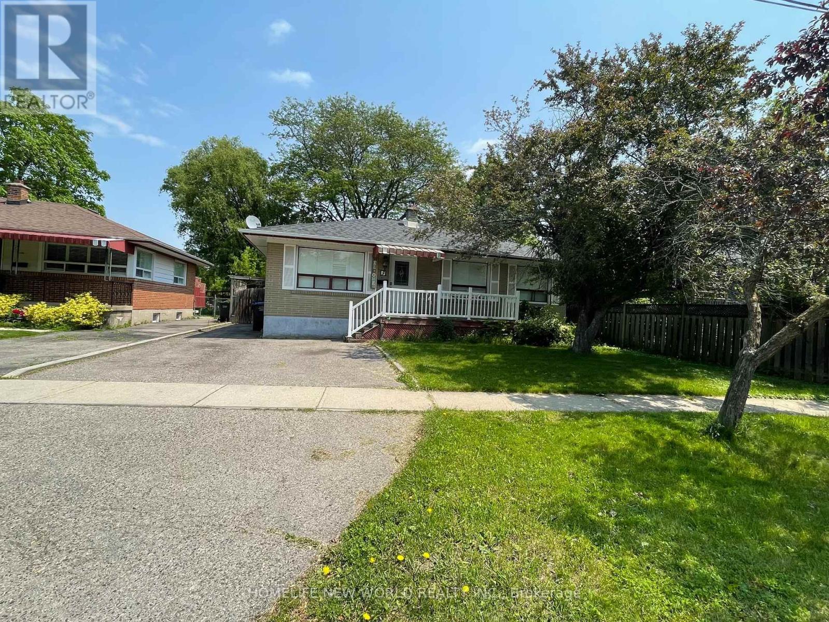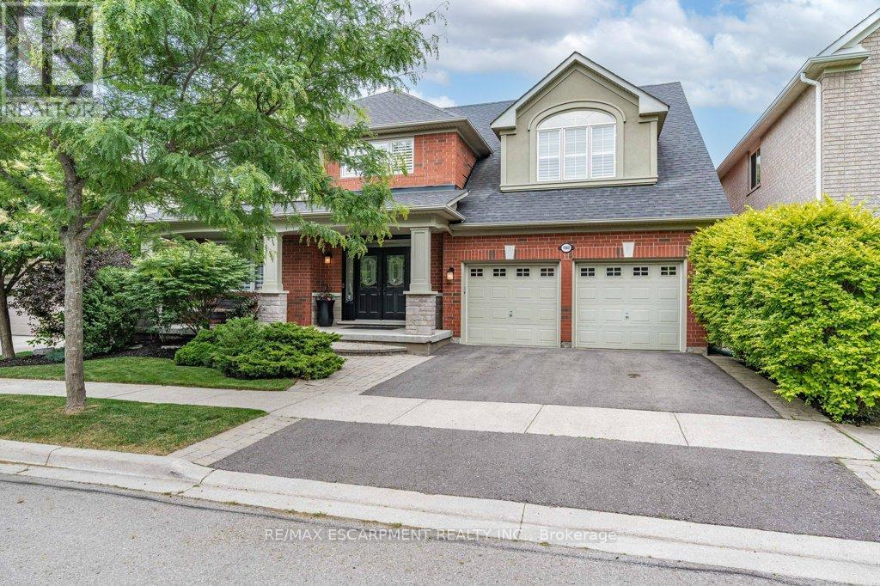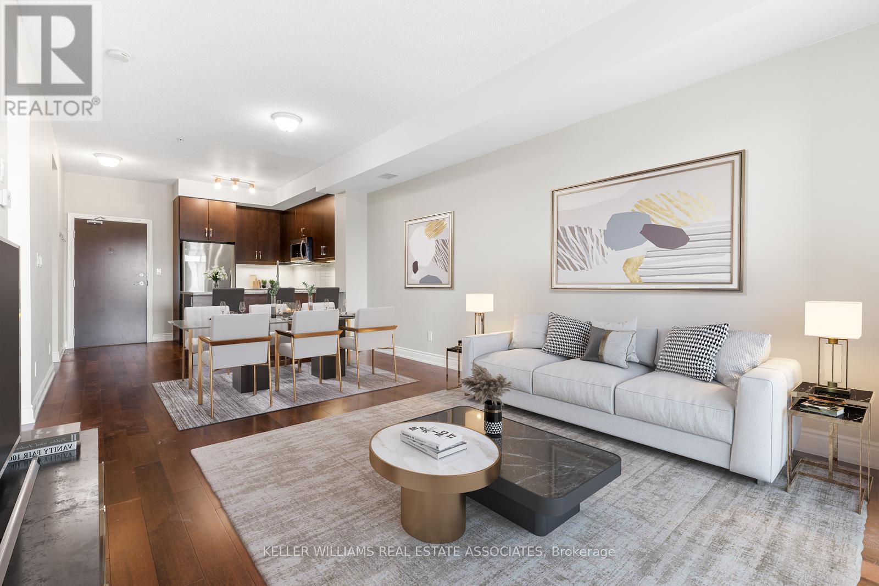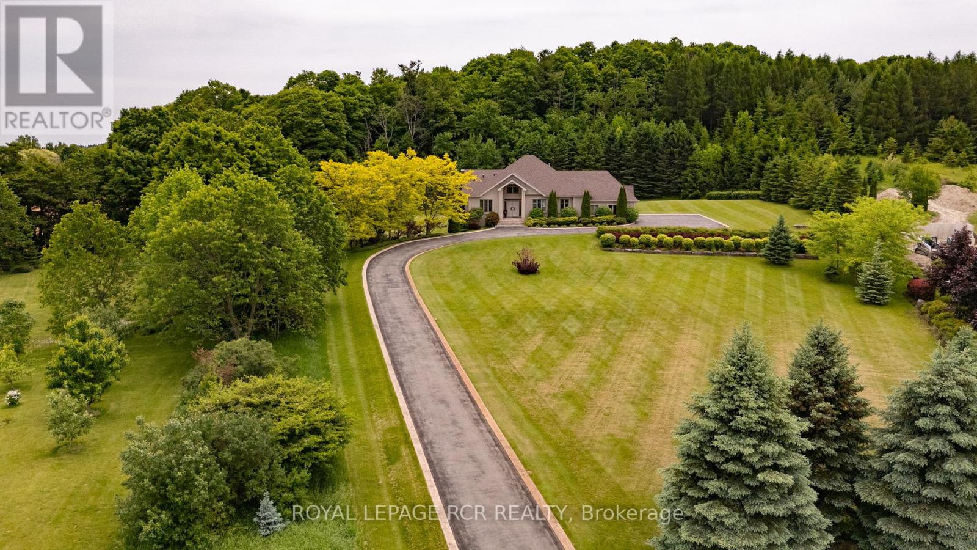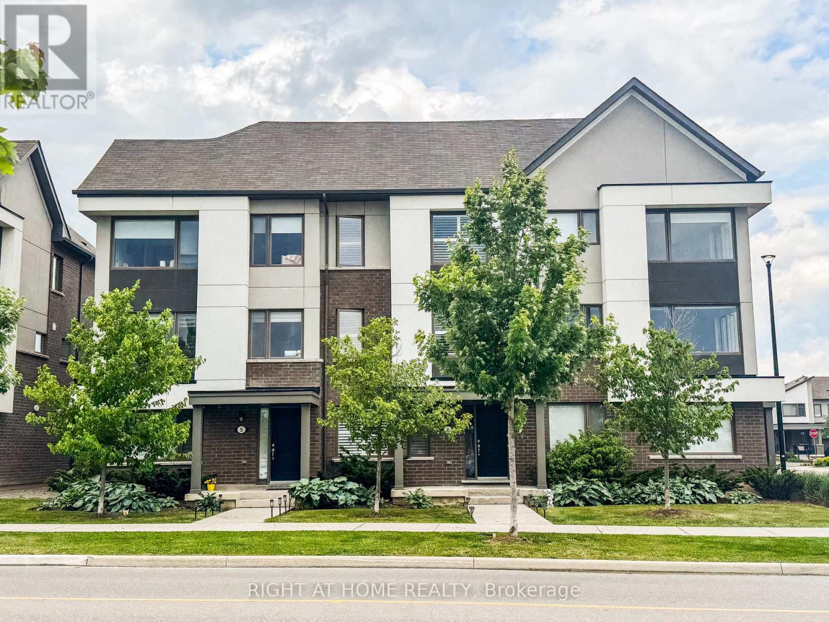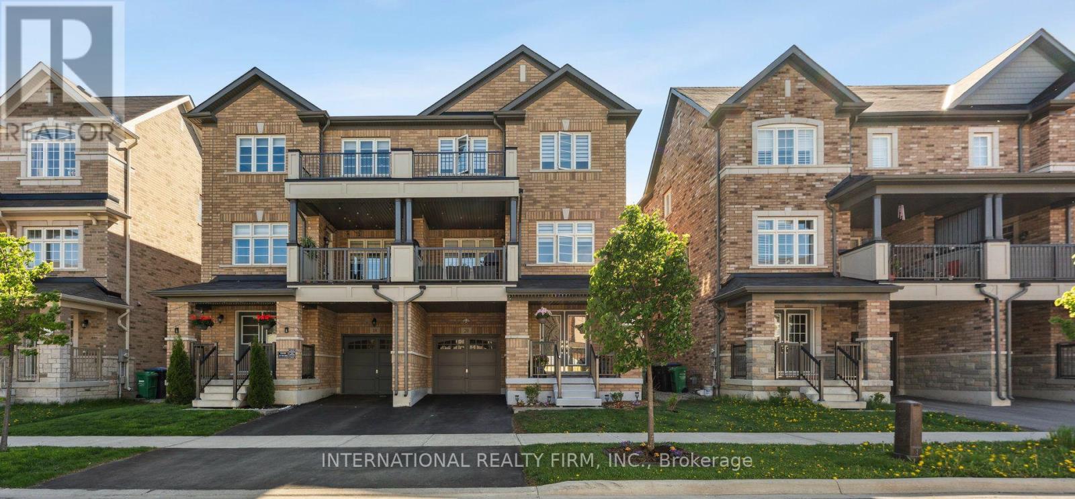5 - 438 Kerr Street
Oakville, Ontario
3300 plus sqft of main floor retail space in Kerr St Village. This space was previously occupied by a restaurant and has many components in place to be rejuvenated into a restaurant or accommodate many other uses permitted by the MU1 designation. Located south of Speers and easy access to to all major highways and many residential neighbourhoods. Landlord will look at separating the back garage area if it is not required by a potential Tenant. (id:56248)
606 - 4099 Brickstone Mews
Mississauga, Ontario
Welcome To This Bright 2 Bedroom +Den , 2 Full Bath Condo . Functional Open Concept Layout, Floor To Ceiling Windows Allowing Lots Of Natural Light . Kitchen features granite countertops, stainless steel appliances. Enjoy over 50,000Sqft of amenities, including an indoor pool, hot tub, sauna, state-of-the-art gym, yoga studio, games and billiards rooms, a movie theatre, library, kids playroom, rooftop gardens with BBQ areas, multiple party rooms, elegant lounges, , and an internet lounge. The building also features on-site property management. Situated just a 5-minute walk to Square One Shopping Centre, Sheridan College, YMCA, Library , Living Arts Centre, Mississauga Transit Terminal, GO Bus Station, Grocery Store , with easy access to major highways, restaurants, a medical center (id:56248)
4 - 265 Ellen Davidson Drive
Oakville, Ontario
Beautiful Mattamy Built Three Storey Townhome In Sought After Neighbourhood Of The Preserve. Premium Lot, Directly Fronting On The Park. Over $20K In Upgrades. Private Rear-Lane. 1950 Sf. Large Den On Main Floor With French Doors. Spacious, Open-Concept On 2nd Floor With Dark Hardwood Floors. Upgraded Kitchen With Granite And S/S Appliances Leading To Balcony. Smooth Ceilings. Bathrooms With Marble Countertops. Immaculately Maintained. Amazing Location Close To Schools, Shops And Public Transportation. Short Drive To Fortinos, Superstore, Restaurants, Highway 403 & 407. (id:56248)
1204 - 251 Manitoba Street
Toronto, Ontario
Welcome to Empire Phoenix at 251 Manitoba -where style meets convenience in the heart of Mimico! This bright and spacious 2-bedroom, 2-bathroom condo offers a highly desirable southeast-facing exposure, flooding the space with natural light and offering city and lake views. Functional split-bedroom layout, modern finishes, and a sleek open-concept kitchen with stainless steel appliances. Enjoy top- notch building amenities including a fitness centre, outdoor pool, rooftop terrace, and 24-hour concierge. Steps to the waterfront, parks, transit, grocery stores, and just minutes to downtown via the Gardiner. Perfect for first-time buyers, downsizers, or investors looking to get into a thriving lakeside community! (id:56248)
Bsmt - 7378 Cloverleaf Court
Mississauga, Ontario
Ready To Move-In Condition,Gorgeous, 2 Bedrooms with 2 surface parking, Ensuite laundry Legal Basement with completely Separate Entrance to the Basement in Meadowvale, close to good rating schools, Argentia shopping retail centres, Meadowvale Town centre, Churchill Meadows, Go Station,401/403/407 highway access. (id:56248)
7 Prince Edward Boulevard
Brampton, Ontario
Welcome To 7 Prince Edward Boulevard, Where Exceptional Pride Of Ownership Is Evident In Every Detail. This Stunning Residence Is In The Highly Sought-After Bram East Community. This Spacious Home Offers Approximately 3,500 Square Feet Of Interior Space, With A Total Of Approximately 5,165 Square Feet Of Living Space, According To MPAC. The Main Floor Features Impressive 9-Foot Ceilings That Enhance The Open And Airy Atmosphere Throughout. The Fully Upgraded Kitchen Is A Chef's Dream, Complete With Granite Countertops, A Central Island, Stainless Steel Appliances, And A Convenient Butlers Pantry For Additional Storage And Preparation Space. A Den On The Main Floor Offers Extra Room For Work Or Relaxation. The Second Floor Is Home To Five Spacious Bedrooms And Three Full Bathrooms, Including A Luxurious Master Suite With A 5-Piece Ensuite And A Walk-In Closet. The Lower Level Features A Beautiful Legal Finished Basement With One Bedroom, Luxury Kitchen With Quartz Countertops, Stainless Steel Appliances, A Full Bathroom, And Full-Sized Bar - Perfect For Entertaining. The Basement Also Features A Separate Entrance, Providing Privacy And Room To Entertain. Step Outside To A Beautifully Landscaped Backyard, Complete With Elegant Stone Pavers - An Ideal Space For Outdoor Gatherings And Relaxation. Situated In A Prime, Family-Friendly Community, This Home Is Just Minutes Away From Top-Rated Schools And All Essential Amenities. You'll Appreciate The Proximity To The Airport, Hospital, Highways 427 And 407, And Various Shopping Centers. Additionally, Enjoy The Convenience Of Being Within Walking Distance To Public Transit, Parks, Schools, And Gore Meadows Community Centre & Library. Legal Finished Basement Passed With The City Of Brampton. (id:56248)
4 - 8550 Torbram Road
Brampton, Ontario
Professional Second-Floor Office Space for Lease in Prime Brampton Location! Approx. 1500sqft mezzanine in a well-maintained building with prominent exposure on Torbram Rd. This contemporary second-floor includes 6 fully furnished private offices, a boardroom, a washroom, kitchenette, and a shared reception area. The space is beautifully designed, with an impressive 20-ft ceiling lobby and a welcoming waiting area creating a strong professional image for your business. Ideal for accountants, lawyers, mortgage/insurance brokers, real estate professionals, consultants, logistics firms, and more. Tenants also have access to a large, shared, fully furnished boardrooms perfect for meetings and presentations. Located near Steeles & Torbram in a high-demand business corridor, with easy access to highways, transit, and Plaza. The building offers excellent visibility and convenience. Lease includes utilities, internet, TMI, shared boardrooms, kitchen, and parking. Move-in ready. Flexible lease terms. A must-see opportunity for professionals seeking a modern, accessible workspace in a premium location! (id:56248)
Bsmt - 3856 Passway Road
Mississauga, Ontario
Renovated, Legal 1 bedroom + den basement available for rent in a quiet neighbourhood of Lisgar Mississauga from September 1, 2025. Furnished with 60" TV, couch, entertainment table, king size mattress, cupboards and shelf's for storage in bedroom and living. Ventiliated living, dining and bedroom. Den can be used as a study or office room. Spacious Kitchen includes electric stove, microwave, fridge with a separate in suite laundry, fenced private backyard. (id:56248)
1448 Stationmaster Lane
Oakville, Ontario
PRESTIGIOUS GLEN ABBEY - ONE OF OAKVILLE'S MOST DESIRABLE COMMUNITIES! Meticulously maintained four bedroom executive residence designed for family living. The main level features open concept living and dining areas, a convenient home office/den, family room with wood-burning fireplace and walkout to deck, plus a gourmet kitchen with granite countertops, stainless steel appliances, and breakfast area. Upstairs, the spacious primary suite offers a walk-in closet and spa-inspired four-piece ensuite with a luxurious soaker tub and glass shower. Three additional bedrooms and a five-piece main bath with double sinks complete the upper level. But wait - there's more! The professionally finished walk-up basement with separate entrance offers ideal nanny or in-law suite potential. It features laminate flooring, recreation room, full second kitchen, dining area, gym, den, five-piece bathroom, and ample storage space. Enjoy outdoor living on the custom deck with privacy screens (2022), patterned concrete patio (2022), and gazebo. Additional highlights include hardwood flooring throughout the main and upper levels, a main floor laundry room with backyard access, hardwood staircase, inside entry from garage, newer furnace and air (2015), roof (2022), inground sprinkler system (front lawn), and a patterned concrete front walkway and porch (2022). Located on a quiet, family-friendly street with top-rated schools nearby, including Heritage Glen Public, St. Bernadette Catholic, and Abbey Park High. Close to Glen Abbey Community Centre, parks, trails, shopping, restaurants, hospital, and essential amenities. Easy access to highways and the GO Train makes commuting a breeze. Combining comfort, style, and function, this is one home you don't want to miss! (id:56248)
1704 - 80 Absolute Avenue
Mississauga, Ontario
Welcome to Absolute World, an iconic address in the heart of Mississauga City Centre. This 1 Bedroom + Den suite offers 670 sq ft of functional living space, with floor-to-ceiling windows and a private balcony showcasing expansive city views. The kitchen features granite countertops, stainless steel appliances, a tile backsplash, and a central island with added prep space. The open living/dining area includes hardwood flooring, while the spacious bedroom features soft broadloom flooring, a large window, and mirrored closet doors. A separate den offers versatility for a home office or reading nook. The in-suite laundry closet includes a stacked washer and dryer for everyday convenience. Includes 1 underground parking space and 1 locker. Residents enjoy access to amenities including an indoor pool, outdoor pool, fitness centre, basketball court, sauna, running track, party rooms, theatre, concierge, guest suites, visitor parking, and more. Steps to Square One, transit, shopping, and major highways. (id:56248)
1310 - 3883 Quartz Road
Mississauga, Ontario
Introducing A Remarkable Opportunity To Experience The Epitome Of Modern City Living, Meticulously Designed To Create Luxury And Comfort With Panoramic Views That Stretch Across The Mississauga Cityscape, Providing An Inspiring Backdrop To Your Daily Life. Newly Built, Luxurious MCity Condo - Exceptionally Located Near Square One Mall With South Facing Lakeview. Corner Unit With Lots Of Natural Light, Open- Concept Layout With Laminate Floors Throughout With A Beautiful Balcony To Enjoy The City View. Unit Has Modern Kitchen With Quartz Countertop Throughout, S.S Built-In Appliances, 9 Foot Ceiling, and Floor To Ceiling Windows. This Residence Stands Out From The Rest As It Offers An Amazing Rooftop Skating Rink - A First Of Its Kind In The GTA, Wow! Enjoy Access To 24Hr Concierge Service, Fitness Facility, Outdoor Saltwater Pool, Splash Pad & Kids Playground, Outdoor Barbeque Stations, Games Room, Easy Access to Public Transit, Major Hwys & More! Includes 1 Parking Spot & 1 Locker. (id:56248)
3 Erlesmere Avenue
Brampton, Ontario
Open Concept, 3+2 Bedrooms Detached Bungalow In North Peel Village, Newer Kitchen And Bathroom, Smooth Ceiling , New Painting .Pot Lights On Main And Basement. Roof replaced in 2023. Well-maintained and move-in ready. Steps Away To Brampton Urgent Care Health Center, Downtown Brampton, Schools, Parks, Rec. Center & Shopping Centers. (id:56248)
1560 Rixon Way
Milton, Ontario
Exceptional upgrades and no corner left untouched in this award-winning Hawthorne neighbourhood Tothberg model home. Over 3000 ft. of living space welcome families of all demographics, with soaring ceilings, large rooms, the endless space to suit all ages and lifestyles. Arrive home to four car parking, including two spaces in the garage with epoxy floor and automatic openers. Enter through a covered front porch to a spectacular two level foyer completed with top-of-the-line door, transom, and side lights with custom ironwork. Carpet free and finished in neutral durable hardwood and laminate, with operational central vac for clean freaks. Far from builders standard this home features custom window coverings, professionally installed crown molding, great eye for design including the ga living room fireplace, and guest baths. No expense spared in two of the largest budget breakers, completed throughout 2021 and 2022 the chefs kitchen features six burner stove and industrial hood fan, impeccable cabinetry with floor to ceiling detail, and a matching butlers pantry, all beside upgraded sliding doors to the double deck back patio. Upstairs, the primary suite has also been made over featuring his and hers, closets and an expensive bedroom, the en suite is the perfect place to unwind - Completely renovated with separate sinks, a private commode, soaker tub, and glass shower all accented with pristine tile work and modern black touches. This floorplan features be coveted, second floor office, used by some families as a fifth bedroom, measuring 120sf with bright window this could be the bonus space you were waiting for! But wait, theres more, the unfinished basement is spotlessly, clean with upgraded insulation and large above grade windows. The fully fenced backyard has been professionally designed and landscaped, and is sold with the gazebo and sunshades! (id:56248)
2401 - 30 Gibbs Road
Toronto, Ontario
Welcome to Valhalla Town Square Condos! This bright and spacious 1-bedroom plus den unit offers a functional open-concept layout with modern finishes throughout. The sleek kitchen features stainless steel appliances, and the versatile den with sliding doors is perfect as a home office or potential second bedroom. The unit includes parking and is just minutes from Kipling Subway and GO Station, major highways, Sherway Gardens, and a variety of local shops and restaurants, making it an ideal home for professionals or couples seeking comfort and convenience in a prime location. (Photos shown are from when the unit was vacant) (id:56248)
1103 - 1808 St Clair Avenue W
Toronto, Ontario
Welcome to this stunning PENTHOUSE SUITE in the heart of the Junction where contemporary elegance meets urban charm. A bright and beautiful suite with a huge private terrace! This spacious, Scandinavian-inspired penthouse's suite has 2 bedrooms plus a den, 2 bathrooms and upgraded features like a sleek paneled French door Fisher & Paykel fridge and a full-sized Electrolux washer and dryer and floor-to-ceiling windows with stunning southern views. You'll love the south-facing balcony, but the real showstopper is the massive private 589 sqft northeast-to west facing terrace! Enjoy breathtaking unobstructed views in almost every direction! Whether you're sipping your morning coffee, gardening or winding down with sunset views, this terrace is the ultimate outdoor retreat. Design the space to fit your needs. Just a short stroll to Stockyards Village, grocery stores, schools, trendy cafes and restaurants like Organic Garage, Geladona, Wallace Espresso, Tavora Foods, Earlscourt Park, Toronto Public Library & the Junction Farmer's Market. Enjoy the vibrant Junction and St Claire neighborhood this summer! Located in an intimate boutique building, enjoy thoughtfully designed amenities including a fitness center, pet spa, party room, games room, co-working space, and even a bike repair room. Commuting is a breeze with easy access to transit, Black Creek, the 401 and 400, and a new GO Fast Track station coming soon. Just steps to High Park and the vibrant shops, cafés, and culture of the Junction, with downtown Toronto close by. This is elevated city living in one of Toronto's most beloved neighborhoods (id:56248)
333 - 3170 Erin Mills Parkway
Mississauga, Ontario
Windows On The Green In Erin Mills! Beautiful 1 Bedroom + Den, 1 Bath Condo! Bright Open Concept Living Area With A Walkout To The Balcony. Kitchen With Breakfast Bar, Granite Counter Tops & Stainless Steel Appliances. Ensuite Washer/Dryer. Spacious Bedroom And Separate Den That Is Perfect For Working From Home. Entertaining Is Effortless With A Beautiful South Facing Outdoor Rooftop Terrace, Designer Decorated Party Room /Lounge Complete With A Full Size Bar & Elegant Fireplace. Bbq Gas Hookup On Balcony. Main Floor Lounge With Flat Screen Tv. Exercise Room. Steps To Beautiful Trails & Parks. Close To Transit, Shopping, Utm Campus, Erindale & Clarkson Go Stations. Easy Access To Highways 403, 407 & Qew. (id:56248)
3294 Klaiman Drive
Mississauga, Ontario
Beautiful Semi-Detached Bungalow with In-Law Suite in prime location! Welcome to this charming and well-maintained semi-detached bungalow with excellent curb appeal, featuring a cozy receiving porch leading into a bright foyer. The main floor boasts gleaming hardwood floors and an open-concept living and dining area, perfect for entertaining. The updated kitchen is bright and spacious with a cozy bright eat-in area. Enjoy three generously sized bedrooms and a full bathroom on the main level, including a principal bedroom with a walk-in closet and a serene view of the backyard. New windows throughout provide abundant natural light. The fully finished basement, with a separate entrance, offers a perfect in-law suite or for extended family, including a living and dining area, kitchen, two additional bedrooms, a 3 piece bathroom, laundry, storage, and a cantina. Outside, the home offers parking for 3 vehicles, a private side yard, a spacious backyard, and a large garden shed for extra storage. Conveniently located in a Family-Friendly Neighborhood within walking distance to public transit, parks, schools, place of workship. Minutes from Shopping, Rec Centre and Major Highways. Extras: Fridge(2), Stove(2), Washer, Dryer, all window coverings and electric light fixtures (exclude main dining chandelier). A perfect home for extended families or rental potential. Move-in ready! (id:56248)
Basement - 3570 Italia Crescent
Mississauga, Ontario
Prime location!! Spacious two bedroom basement apartment! Open concept living room and dining room. Separate bedrooms. Own stacked washer and dryer! Shows 10+++. (id:56248)
19 - 1 Marconi Court
Caledon, Ontario
Clean, professional main floor office with 2-piece bathroom located in Bolton industrial area. Offers two offices and a reception/waiting area. This 600 sqft unit is clean, bright, freshly renovated, and secure. Available in early July. The unit is under MS zoning, but cannabis related business is not allowed. TMI is included in the rent. (id:56248)
Unit A - 116 Medland Street
Toronto, Ontario
Welcome to 116 Medland Street, a spacious 1 bedroom 1 bathroom basement apartment of a charming detached home. The basement level features a high ceiling, an open-concept living and dining area with an ideal working-from-home setup, a 4-piece bathroom a good-sized bedroom with a closet and a laundry set up (shared). The unit offers access to a shared backyard that's enjoyed with the main floor tenants. Located just steps from the Junction and High Park and just minutes to Roncesvalles Village & Bloor West Village means that you're in one of the west end's most sought-after neighbourhoods. Convenient access to Line 2 and easy highway access too! Welcome Home! Includes Utilities and internet Extra. No parking included; however street permit parking may be available! (id:56248)
5 Woodlot Court
Caledon, Ontario
Welcome to your dream custom estate at 5 Woodlot Court, nestled on 2.95 Acres in the prestigious Palgrave community of Caledon. Perfectly situated in a picturesque setting surrounded by mature trees and located on a private cul-de-sac this luxurious bungalow offers the perfect blend of elegance & comfort. As you drive up the long driveway you are immediately greeted by the pristine landscaping & stunning curb appeal, the grand entrance welcomes you and as you step into the foyer, featuring soaring ceilings setting the tone for the exquisite craftsmanship throughout the home. The foyer leads to the sunken Living Room with soaring vaulted ceiling filled with natural light beaming from the gorgeous picture windows, complemented by the cozy 3-way fireplace creating a warm and inviting ambiance. The custom gourmet Kitchen with a skylight boasts high-end built-in appliances, large centre island with breakfast bar, a lovely dining area with floor-to ceiling windows and French doors that open to an expansive upper deck with a hot tub & spectacular view of your very own private greenspace oasis, the perfect spot for enjoying meals outside and/or entertaining alike. The Primary Bedroom is a private sanctuary, complete with its own spa like 6-piece Ensuite. The Main Level also offers a 2nd Bedroom featuring a 3-piece Ensuite and an Office and/or 3rd Bedroom with B/I Furniture & a closet, Laundry Room with Pet Washing Tub, 2-piece Guest Washroom & access to the 3-Car Garage. Ascend to the impressive fully finished above grade walk-out Lower Level and be sure to be impressed. With an open concept layout the impressive Recreation Room is the perfect space for all to gather and relax and offers quick access to the Yard. This Level also boasts a 4th Bedroom, 3-piece Washroom with a Sauna, a 2nd Office, Cedar Walk-In Closet, Wine Cellar, Workshop, & plenty of Storage. More than just a home, this estate offers you, your own private sanctuary! *Custom Built with ICF Construction* (id:56248)
176 Frederick Tisdale Drive
Toronto, Ontario
Experience vibrant living in this sought-after Mattamy community, perfectly situated just steps from 300 acres of lush parkland, shops, schools, TTC/GO transit, sports facilities, and family-friendly events. This modern suite offers stylish upgrades throughout, a spa-like master bath for relaxation, and multiple outdoor spaces to enjoyhost gatherings with a gas BBQ on the patio or take in park views and fireworks from the rooftop terrace. With a weekday shuttle to Downsview Park Station, this location combines convenience, comfort, and exceptional value in the city. Dont miss! Tenant Is Responsible For Snow Showeling And Grass Cutting(Small Area). The house is available from Aug 1, 2025. The pictures are taken before. (id:56248)
6 - 1125 Leger Way
Milton, Ontario
Modern Townhome in Miltons Desirable Ford Neighbourhood - Welcome to 1125 Leger Way, Unit 6 a beautifully maintained 4-bedroom, 3.5-bathroom townhome located in the heart of Miltons highly sought-after Ford neighbourhood. This stylish, move-in-ready home offers the perfect blend of comfort, functionality, and contemporary design ideal for families, first-time buyers, or savvy investors. Enjoy the added convenience of ample storage and a double-car garage with interior access. Step inside to a bright, open-concept layout featuring a versatile main-floor bedroom or office, complete with its own private bathroom perfect for guests, remote work, or multigenerational living. The modern kitchen is equipped with stainless steel appliances, a large island, and a walk-in pantry, making it ideal for both everyday living and entertaining. On the upper level, you'll find three generously sized bedrooms and two full bathrooms. Located just minutes from top-rated schools, parks, shopping, restaurants, and public transit, with quick access to Highways 401 and 407, this home offers unbeatable value in one of Miltons most family-friendly and fast-growing communities. Stylish. Spacious. Smartly Located. This is the one youve been waiting for. Book your private showing today and make this Milton gem yours! (id:56248)
20 Lowes Hill Circle
Caledon, Ontario
Step into this elegantly upgraded semi-detached home, offering approximately 2,000 sq ft of stylish and functional living space in a highly sought-after Caledon neighbourhood.Hardwood floors and pot lights run throughout, creating a warm, upscale atmosphere. The open-concept main floor features a contemporary kitchen with quartz countertops, sleek cabinetry, stainless steel appliances, and a spacious eat-in island perfect for both everyday living and entertaining. The living room is anchored by a striking feature wall with built-in shelving and a fireplace, combining comfort and modern design.Enjoy seamless indoor-outdoor living with a walkout to a private balcony from the dining area, ideal for morning coffee or evening wind-downs.This home offers 3 generously sized bedrooms and 4 bathrooms (2 half), each thoughtfully designed and finished with upgraded quartz countertops for a cohesive, luxurious feel. The primary suite includes its own private ensuite for added comfort.A flexible main-floor space provides the perfect setting for a home office or den. Additional highlights include a dedicated laundry room, direct interior access from the single-car garage, and parking for two additional vehicles on the driveway.Conveniently located near parks, top-rated schools, shopping, and transit, this home effortlessly combines elegance, function, and everyday convenience. (id:56248)

