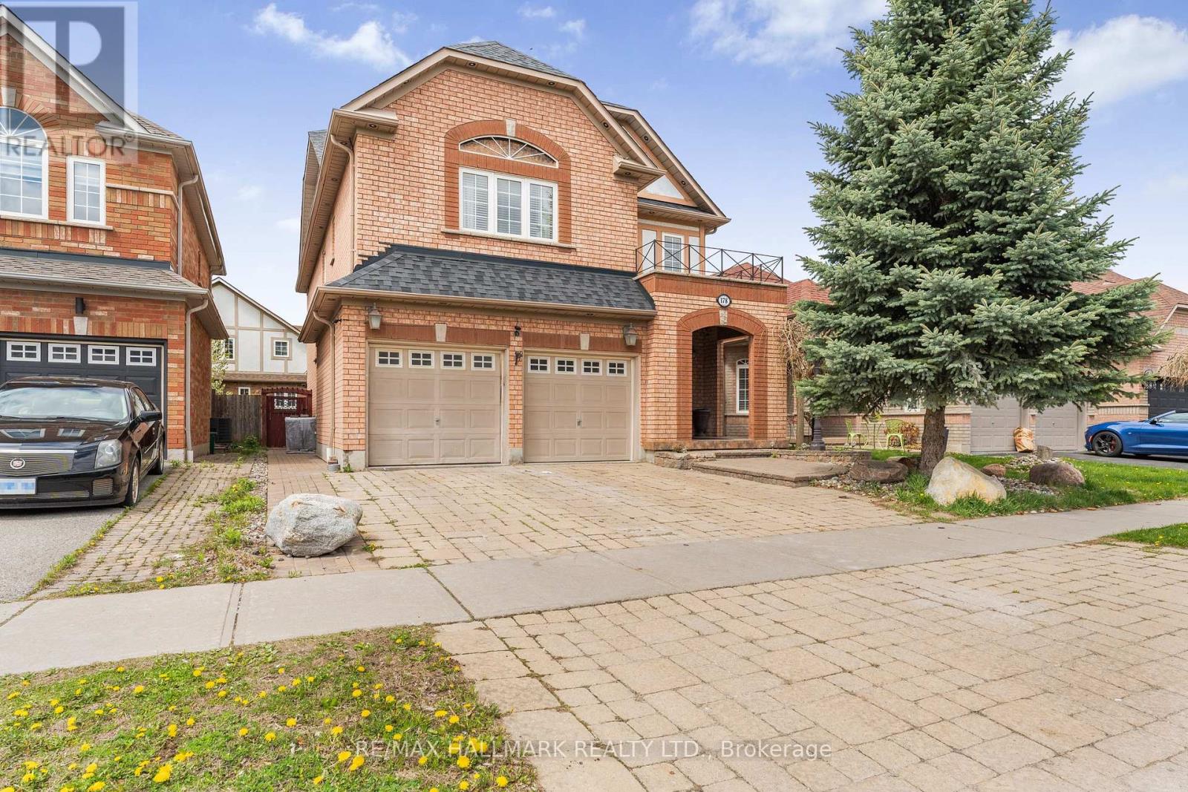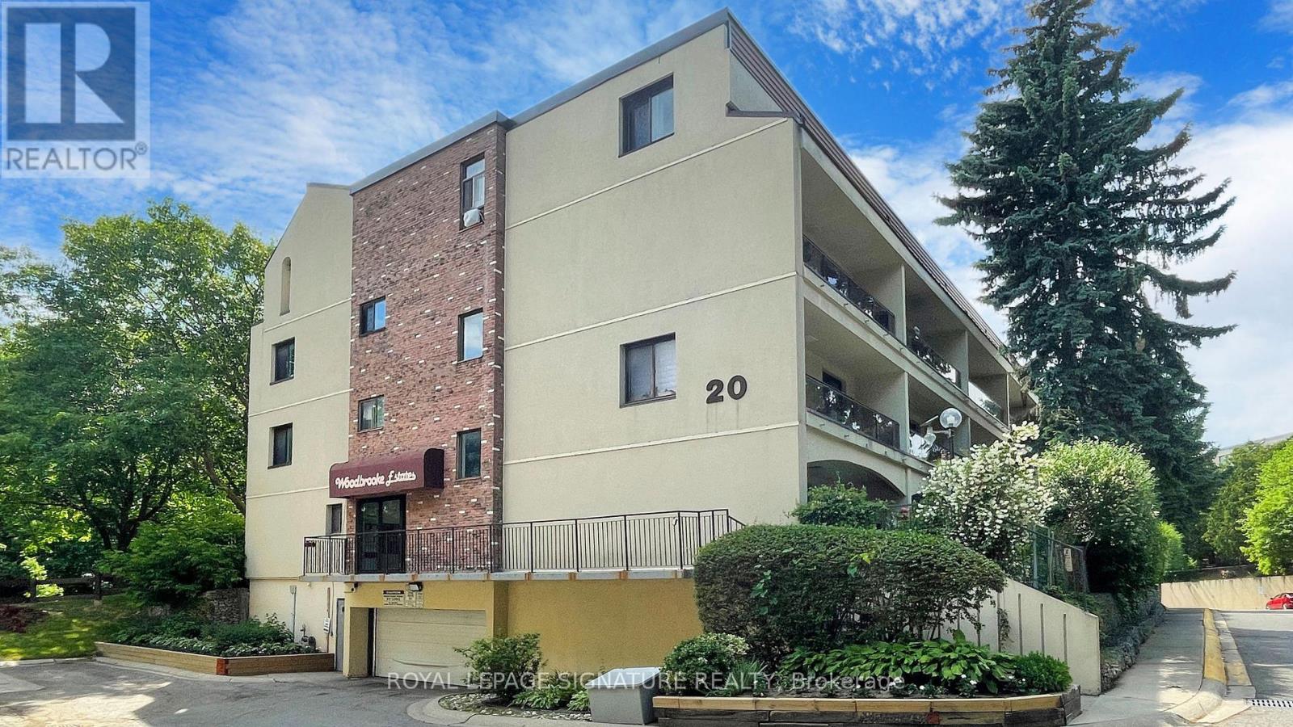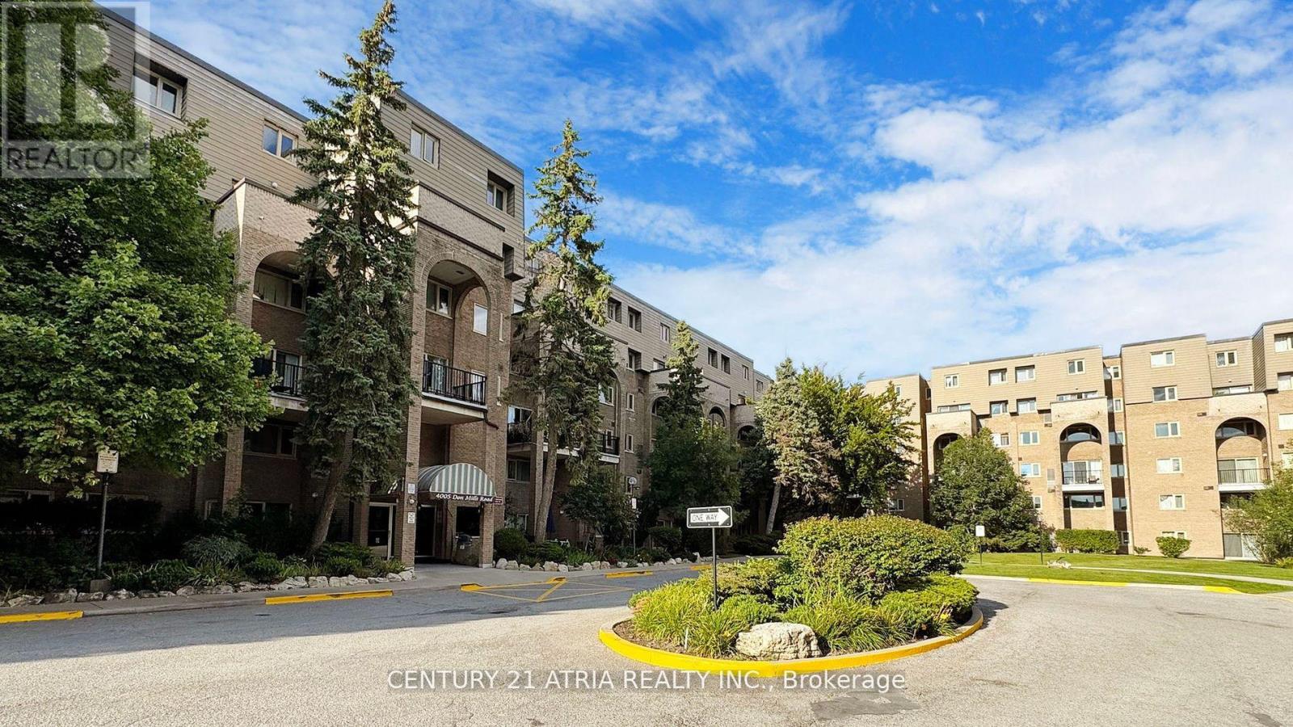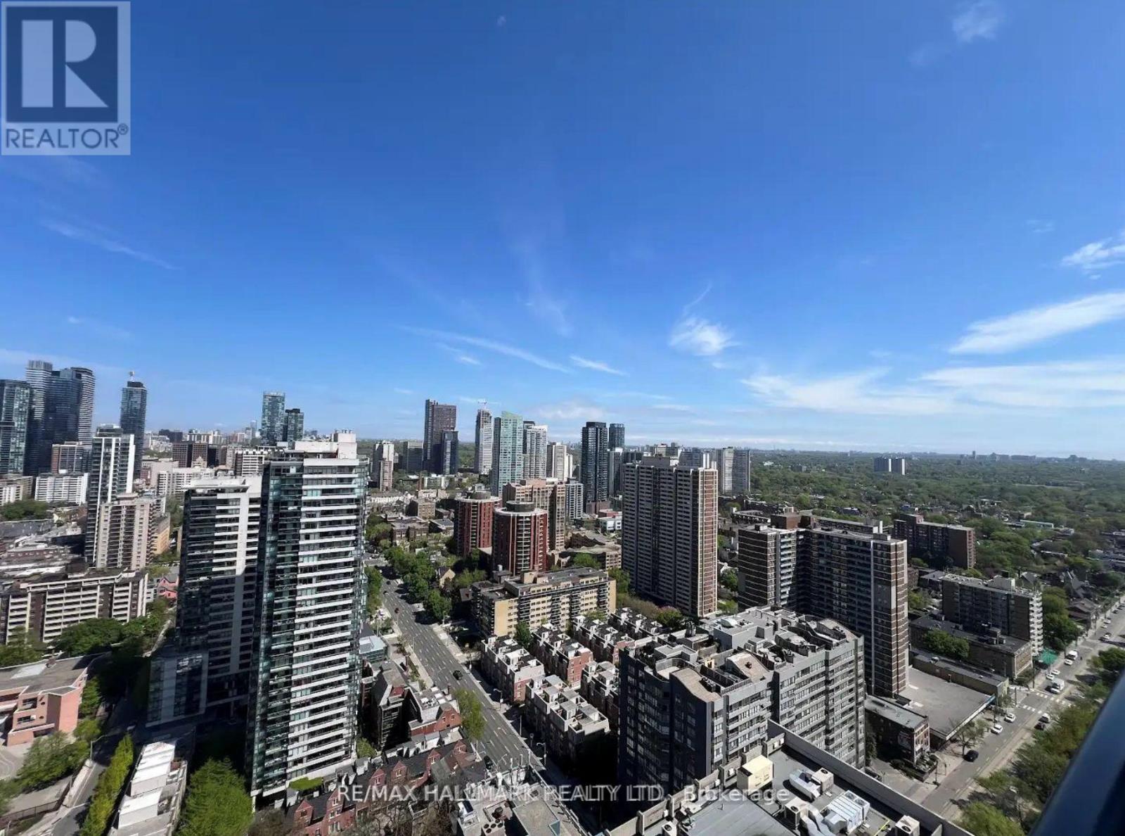178 Stonemanor Avenue
Whitby, Ontario
Gorgeous, Meticulously Maintained Detached Home A True Must-See!Welcome to 178 Stonemanor Avenue, offering 2,681 sq. ft. of beautifully finished living space. This stunning property features a separate living room, a formal dining room, and a grand two-storey great room with a cozy gas fireplace. Enjoy soaring ceilings throughout the main floor and a chef-inspired modern kitchen complete with a large center island and premium granite countertops.Elegant finishes include hardwood flooring on both levels, crown moldings, and abundant pot lights. The luxurious primary suite boasts a spacious walk-in closet and a spa-like renovated ensuite. Professionally landscaped with beautiful stonework, this home offers incredible curb appeal. All bathrooms have been tastefully renovated.Dont miss this amazing opportunity to make this exceptional home yours! (id:56248)
190 - 20 Moonstone Byway
Toronto, Ontario
AAA Location. High Ranking school ZONE(A.Y. Jackson High, Cliffwood Public, Highland Middle, Seneca College. Easy Transit access (24-hour TTC, subway, one-bus to Fairview Mall) and highways (404/401/407)back on ravine/Walking Trail. Close to famous shopping Mall (Fairview Mall), Plazas, supermarkets, Restaurants, Banks and more. unique South-facing exposure sun-filed bedroom, huge terrace with park views. 2 large bedrooms with Cathedral ceiling. Spacious bedrooms and storage address practical needs for families.$$$$ upgrades: Fridge(2016), Stove(2016), Range Hood(2016), Dishwasher(2016),Over size Washer/Dryer, Existing Electrical Light Fixtures, Laminate Floor Throughout(16)blinds (2020) windows (2020)Quartz Counter Tops (16)Sliding Doors(2020), All sinks Faucets (2020), Electrical Breaker System(2020), Fan (2020), Toilets (2020). New Vanity Mirror in washroom on main floor, Light Fixtures in washrooms (2020). (id:56248)
2203 - 771 Yonge Street
Toronto, Ontario
Welcome To This Beautifully Designed 2 Bedroom, 2 Bathroom Suite At The Brand-New Adagio Condos, Offering 743 Sq. Ft. Of Thoughtfully Designed Living Space Plus A Private Balcony. With Northwest-Facing Views, The Unit Is Filled With Natural Light Throughout The Day. The Primary Bedroom Features A Private 3-Piece Ensuite, While The Second Full 4-Piece Bathroom Is Conveniently Located Off The Main Living Area Perfect For Guests Or Family Use. Located At 771 Yonge St, Just Steps From Yonge & Bloor And Sitting Directly Above Two Subway Lines, Adagio Is The Newest Luxury Boutique Residence In Prestigious Yorkville. Designed By Giannone Petricone Associates And Developed By Menkes, The Building Rises 29 Storeys With Bespoke Finishes, Curated Suite Layouts, And Five-Star Amenities. Enjoy The Ultimate Urban Lifestyle With U Of T, Designer Shopping, Fine Dining, And Top Entertainment All Within Walking Distance. (id:56248)
607 - 15 Greenview Avenue
Toronto, Ontario
***Amazing Location***Tridel Luxury Building In The Heart Of North York***Unobstructed West View***Walking Distance To Finch Subway***1 Parking Spot***Spacious Master Bedroom With W/I Closet & 4 Pc-Ensuite***Split Bedrooms***Open Concept Layout***Closer To Restaurants, Shopping Etc*** Please Note: Absolutely N-O Pets & N-O Smokers ***Furnished:***Party Room***Indoor Pool***Billiard Room***Gym***Sauna***Golf Range***Visitors Parking*** (id:56248)
803 - 1 Deer Park Crescent
Toronto, Ontario
Suite 803 is a bright and spacious split two bedroom layout with square footage in all the right places. Offering over 1,000 square feet of living space, this property features a large living room and dining room space, two bedrooms that can both comfortably fit king sized-beds, two bathrooms, hardwood flooring throughout, an open concept kitchen with granite counter tops and stainless steel appliances, a foyer with closet and a large balcony with a southeast view. The property comes with one parking spot and one locker. The quiet boutique building features a concierge, gym, party room, and visitor parking. The convenient location is a one minute walk to a Longos grocery store, a Starbucks, and an LCBO. For TTC access, you are only one block away from St Clair subway station (or wait for a streetcar at a stop directly in front of 1 Deer Park). (id:56248)
81 Bowood Avenue
Toronto, Ontario
81 Bowood Ave A Home with Soul in the Heart of Bedford Park If homes had personalities, this one would be the effortlessly cool friend who mixes vintage records with modern art a little funky, totally charming, and full of good energy. This detached 2-storey gem offers 3 bright bedrooms, 2 updated bathrooms, and an inviting layout that's as functional as it is full of character. Step inside and you'll find original details blended with unexpected design touches that give this home its one-of-a-kind vibe. The main floor flows beautifully, with a cozy living room perfect for slow mornings, a dining space ready for dinner parties, and a kitchen that's equal parts practical and playful whether you're testing out a new recipe or just sipping wine by the stove. Upstairs, three well-sized bedrooms offer peaceful retreats, while the finished lower level adds flexibility think home office, creative studio, or the coziest movie night spot. Out back, the private yard is your own little city oasis, ideal for summer hangs, morning coffee, or late-night laughs under the stars. Located on a quiet, tree-lined street in a sought-after neighbourhood, 81 Bowood is steps to great schools, shops, transit, and all the charm of Yonge Street. Homes like this don't come around often stylish, soulful, and in just the right spot. (id:56248)
1510 - 480 Front Street W
Toronto, Ontario
This bright and beautifully appointed 1+den offers 652 sq ft of refined, efficient space with 9' ceilings, wide-plank flooring throughout, and east-facing floor-to-ceiling windows that flood the unit with morning light. The kitchen is streamlined with full-sized, integrated appliances, where style and function meet in perfect balance. The versatile den is ideal for a home office, reading nook, or guest overflow. The bathroom has been upgraded with a tub-to-shower conversion and a sleek frameless glass enclosure, adding a spa-like touch to your daily routine. Step outside your suite and into one of Toronto's most iconic new communities. The Well is a master-planned, mixed-use destination that brings everyday essentials and exceptional experiences together, from Wellington Market to boutique retail, curated dining, and lush rooftop spaces. Enjoy 5-star amenities including a state-of-the-art fitness studio, wellness centre, rooftop lounges, party rooms, and smart parcel lockers. With Tridel Connect, you'll experience app-enabled living with smartphone access, hands-free entry, and real-time parcel notifications. All this in a location that's second to none, with King West, Queen West, the Financial District, and the waterfront just minutes away. Steps to TTC, parks, bike paths, and the city's best restaurants and cafés. (id:56248)
326 - 4005 Don Mills Road
Toronto, Ontario
***** Carpet Free *****All new windows in bedrooms and Living Room ****** newer laminated flooring ***** Newer Kitchen cabinets & quartz countertop ***** 3 spacious bedrooms, eat-in kitchen, open concept living & dining, a finished basement; east & west exposure with lots of natural sun lights ***** walking distance to excellent schools: arbor glen p.s, highland m.s; and ay jackson s.s ***** steps to ttc bus stops, shopping plazas, banks, restaurants, parks, and much more ***** minutes to highway 404/dvp, 407 & 401 ***** close to Seneca college, don mills & finch subway station ***** Rent includes water, parking, grass cutting and snow removal ** (id:56248)
501 - 117 Broadway Avenue
Toronto, Ontario
Beautiful 1 bedroom + den unit in the brand new luxurious Line 5 Condos, situated in the prime location of Yonge and Eglington. The unit is very modern with lots of natural light. The den is very generously sized and comes with a sliding door, ***Can be used as a second bedroom***. Spacious living room plus kitchen that offers a walkout to a large balcony. The kitchen comes with high-end and built-in appliances. Balcony will oversee a beautiful park in the future, large windows in the bedroom, ensuite laundry. The building comes with premium and luxurious amenities including outdoor pool, outdoor theatre, fitness center, sauna, yoga room, pet spa, BBQ area, party room, and more! Amazing location with access to TTC, LRT, grocery stores, restaurants, and shopping. ***High walk score of 95*** (id:56248)
117 Banstock Drive
Toronto, Ontario
Welcome to this beautifully renovated gem in the prestigious Bayview WoodsSteeles community! This spacious 4+1 bedroom, 4-bathroom detached home offers over 2,695 sq.ft above grade (approx. 3,793 sq.ft total including the walk-out basement) of bright and functional living space. Thoughtfully updated from top to bottom, it features a sleek open-concept layout, a large eat-in kitchen, sun-filled principal rooms, and a dedicated main-floor officeperfect for working or studying from home. The fully finished walk-out basement adds incredible versatility, ideal as an entertainment zone, nanny suite, or income-generating rental apartment. Backing onto a lush ravine, the private backyard is a true retreat, complete with a cedar deck, professionally landscaped grounds, and a luxurious hot tub set on heated stone flooring. Additional highlights include renovated bathrooms, designer lighting, new flooring throughout, a new roof and furnace, a wide interlocked driveway, and a double-car garage. Situated just minutes from top-ranked schools, parks, trails, shopping, and Finch Subway Station, this is a rare opportunity you wontwanttomiss! (id:56248)
312 B E - 70 Princess Street
Toronto, Ontario
Welcome to unit 312B at 70 Princess st Build by By Pemberton on prime location on Front St E/Sherbourne, steps away from the Financial District, St. Lawrence Market, Distillery District, Union Station, and more. building amenities include infinity-edge pool, rooftop cabanas, outdoor BBQarea, games room, gym, yoga studio, party room and more. 99/100 Walk Score, 100/100 Transit Score. This cozy one bedroom, One washroomunit comes with 9 feet ceiling, modern kitchen, dinning and living area and balcony and locker. Amazing Opportunity and value for an investoror orend user! Whether you're entertaining, working, or simply relaxing, this modern condo offers the perfect blend of comfort, convenience, and lifestyle in one of Toronto's most dynamic neighbourhoods. (id:56248)
3407 - 308 Jarvis Street
Toronto, Ontario
Stunning Brand-New Penthouse at JAC Condos | 1 Bed + Den | 2 Full Baths Experience elevated urban living in this luxurious 1-bedroom + den penthouse suite in downtown Toronto. Boasting 575 sq. ft. of stylish interior space plus a 106 sq. ft. terrace, this suite offers sleek, modern finishes and spectacular, unobstructed city views. The versatile den is ideal as a second bedroom or a private home office. Enjoy soaring 10-foot ceilings and a rare terrace with breathtaking skyline views. The primary bedroom features a private en-suite, and the unit includes two full bathrooms one with a walk-in shower and the other with a soaker tub. Situated steps from College Subway Station and Toronto Metropolitan University, with quick access to the Financial District, Hospital Row, East Bayfront, and more. Allan Gardens, right across the street, adds a refreshing touch of green space. Includes all brand-new appliances: fridge, stove, dishwasher, washer, and dryer. (id:56248)












