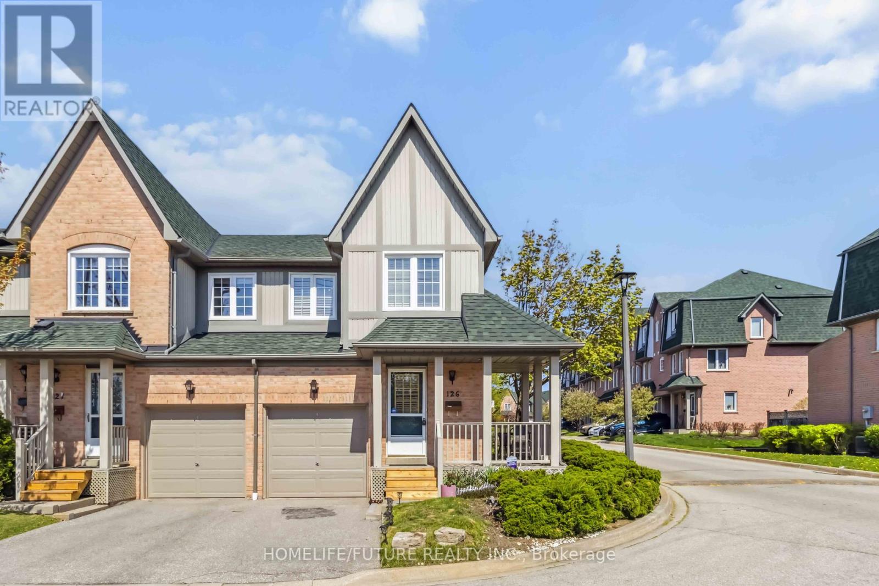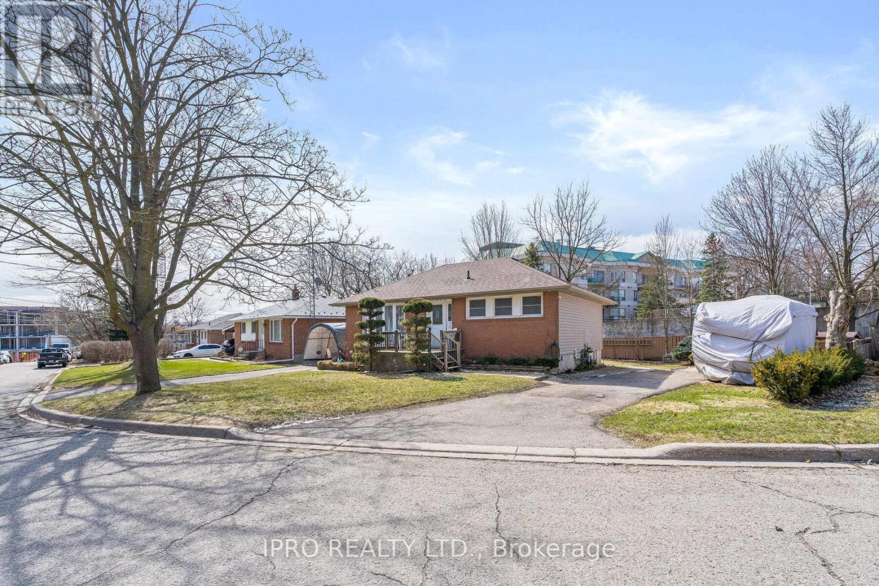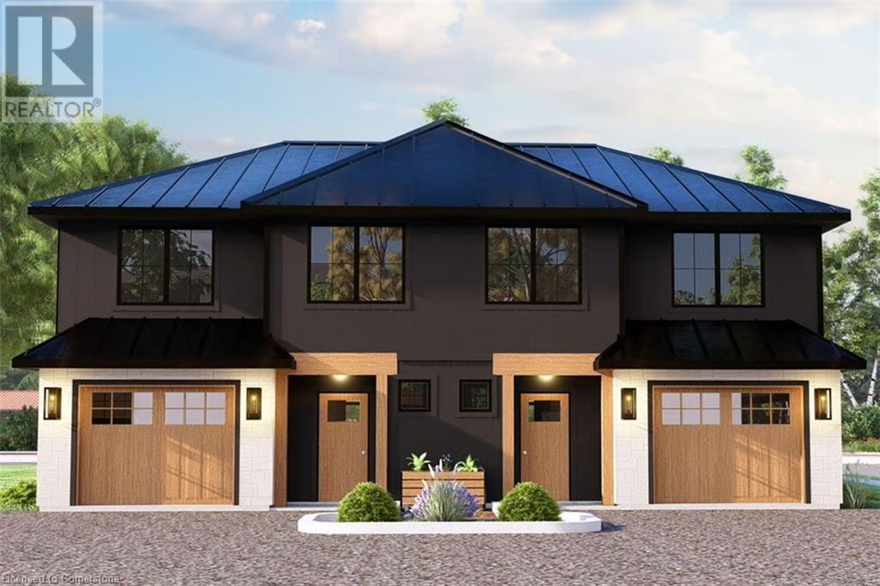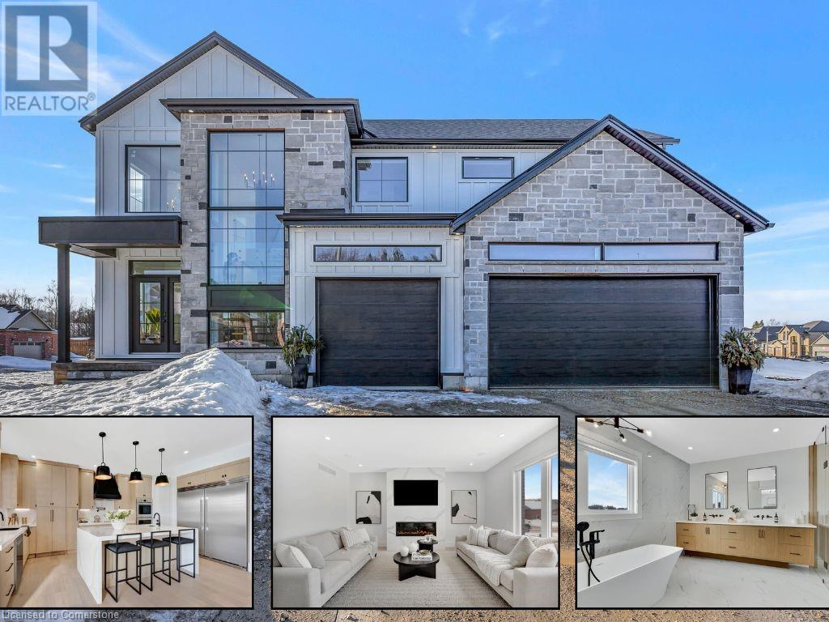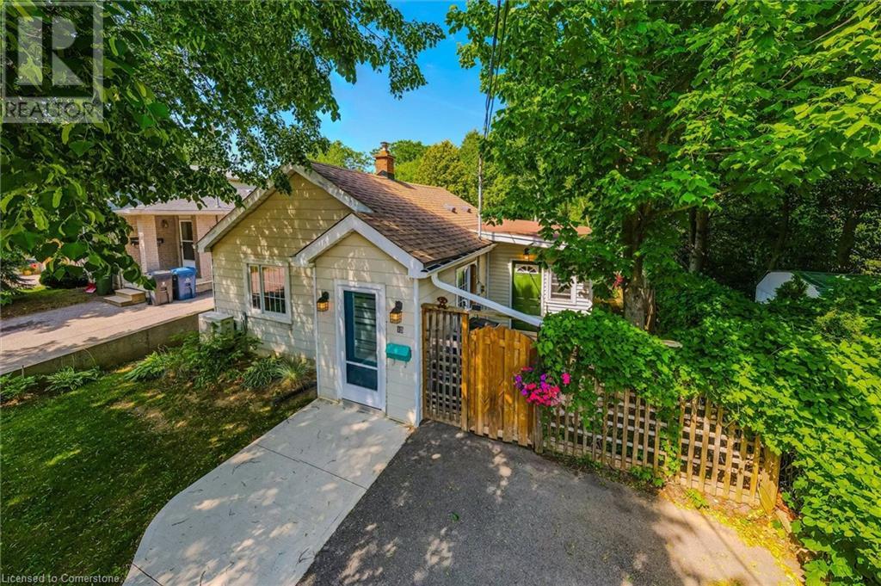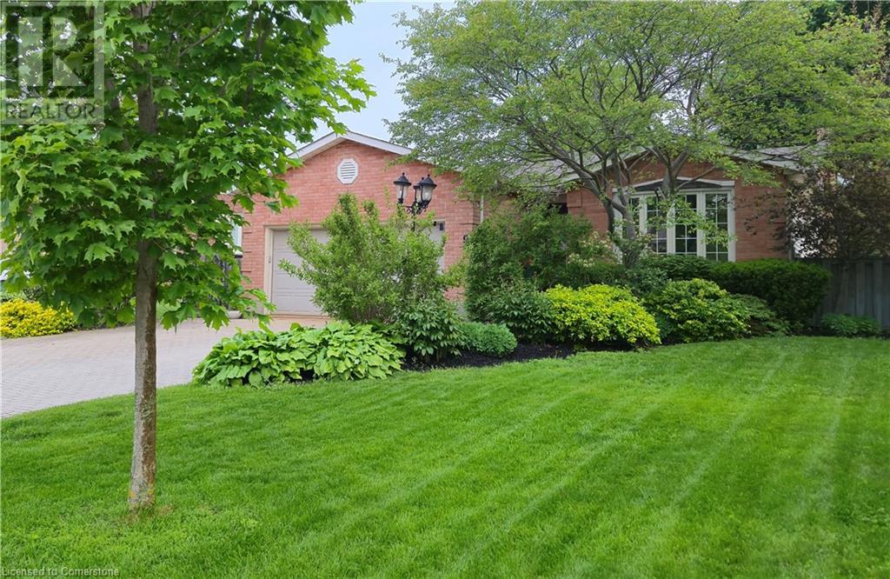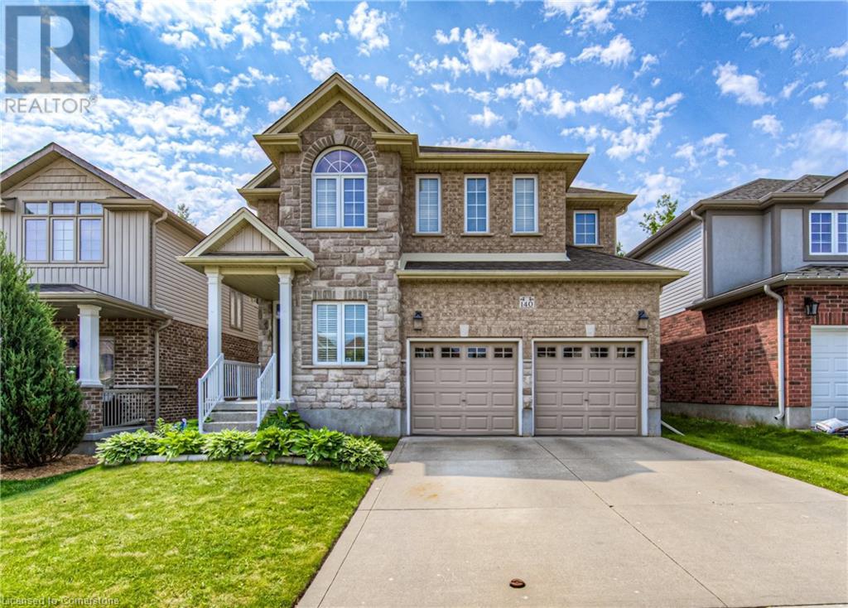Th 126 - 2945 Thomas Street
Mississauga, Ontario
** Immaculate End Unit Condo Townhouse Located In Erin Mills Desirable Quiet Complex* Very Functional & Open Concept Layout* Hardwood T-Out Main Flr ** ** Very Bright Living & Dining Combined* Beautiful Updated Eat-In Kitchen W/ Granite Countertop, S/S Appliances & Custom Backsplash** 3 Decent Sized Bdrms, Master W/Closet 4 Pc Ensuite* Fin. Bsmt and Bathroom** Very Well Maintained** (id:56248)
621 Sixth Street
Belwood, Ontario
Discover serenity at this charming and extensively updated cottage on beautiful Belwood lake. This rare find is one of just three secluded residences on its street. It also boats a large and airy sunroom (19' X 17' - added in 2022) where expansive windows frame the spectacle of breathtaking sunsets. Step inside to find a perfect entryway including storage and a shower area that mimics an outdoor shower! The spacious primary bedroom with closet offers respite after a day in nature. Each of the two bathrooms feature modern touches ensuring both comfort and convenience. Revel in the cottage's lovely mix of indoor and outdoor living spaces. The Spacious treed yard invites peaceful mornings with coffee in hand, or evening gatherings around a warm fire, under starlit skies. For the outdoor enthusiast, adventure begins at your doorstep. Enjoy direct access to the scenic Cataract Trail and embrace the quiet green spaces bordering your lot. A private dock presents endless opportunities for water activities or bird watching, and the unique boat storage garage tucked underneath the cottage ensures your gear is always ready to go. Perfect for those who love to host, the cottage comfortably sleeps eight or more guests - ensure no one misses out on the fun. Conveniently, your lakeside retreat is across the bridge from the community's beloved Belwood Country Market and a short drive from Belwood Lake Conservation Area. This property promises a blend of privacy, comfort, and adventure, making it the perfect getaway each season. Welcome home to your own slice of paradise by the lake. Ready for the memories you'll create here? They're sure to be as endless as the horizon. One hour to Pearson, 25 minutes to Guelph, and minutes to Fergus/Elora. (id:56248)
19 Dayfoot Drive
Halton Hills, Ontario
Lovely Bungalow in the Heart of Georgetown Nestled in the charming heart of Georgetown, this beautiful bungalow offers the perfect blend of tranquility and convenience. Situated on a spacious lot, this home boasts 3 bedrooms and 2 washrooms, providing space for family living or entertaining guests. Updated Features for Modern Living:Updated Kitchen: Equipped with modern appliances and finishes.Renovated Main Bathroom (2024): Offers a fresh and inviting space for relaxation. Updated Electrical Panel (2024): Ensures safety and efficiency in the home. Convenient Location:Walking Distance to Downtown Georgetown: Enjoy easy access to local shops, restaurants, and community events. Close to GO Station: Perfect for commuters, providing a seamless connection to Toronto and surrounding areas. Additional Features:Two Driveways: Offers ample parking space for vehicles and guests.Large Lot: Provides a serene outdoor space ideal for gardening, outdoor dining, or simply enjoying nature.This lovely bungalow is a rare gem in Georgetown, offering a unique combination of charm, functionality, and convenience. (id:56248)
115 Meadowview Lane
North Perth, Ontario
Discover living in The Village, a popular adult lifestyle community on the edge of charming Listowel. This beautifully updated, carpet-free 2 bedroom, 1 bath home offers style comfort, and peace of mind with recent upgrades including a newer furnace, A/C, roof, and tankless hot water heater. You'll love the bright, open-concept kitchen and living room - perfect for relaxing or entertaining. Step outside to your spacious deck, ideal for morning coffee or evening gatherings, surrounded by low-maintenance gardens. A 12x12 shed provides convenient extra storage. The home boats a stylish, modern feel with updated flooring and contemporary light fixtures throughout. Plus, your land lease fee covers street maintenance, waste disposal, water and sewer- making for truly easy, hassle-fee living. A wonderful opportunity for those looking to embrace retirement in a warm, welcoming neighbourhood! (id:56248)
135 Pugh Street
Milverton, Ontario
Welcome to 135 Pugh Street — where luxury meets flexibility. Experience upscale living in this expansive semi-detached home, thoughtfully crafted by Cailor Homes. Backing directly onto a lush forest, this property offers rare, uninterrupted privacy in the charming and growing community of Milverton. This home delivers space, style, and exceptional value—especially when compared to similar properties in nearby urban centres. Imagine a semi-detached custom home with high-end finishes, a designer kitchen with oversized island, upgraded flat ceilings, dual vanity and glass shower in the ensuite, and a spacious walk-in closet. The layout is fully customizable with Cailor Homes’ in-house architectural team, or bring your own plans and vision to life. Prefer a traditional family layout with room to grow? Don’t miss this rare opportunity to own a fully customizable luxury semi—with forest views and future development potential—at a fraction of the cost of big city living. This property is also available as a single-family home with an unfinished basement for $699,000. (id:56248)
135 Pugh Street
Milverton, Ontario
Welcome to 135 Pugh Street — where luxury meets flexibility. Experience upscale living in this 1565 sq ft semi-detached home, thoughtfully crafted by Cailor Homes. Backing directly onto a lush forest, this property offers rare, uninterrupted privacy in the charming and growing community of Milverton. Priced at $699,000, this home delivers space, style, and exceptional value—especially when compared to similar properties in nearby urban centres. Imagine a semi-detached custom home with high-end finishes, a designer kitchen with oversized island, upgraded flat ceilings, dual vanity and glass shower in the ensuite, and a spacious walk-in closet. The layout is fully customizable with Cailor Homes’ in-house architectural team, or you can bring your own plans and vision to life. Looking for an investment opportunity or multigenerational living? This property is also being offered as a legal duplex for $725,000, allowing you to live in one unit and rent the other—or maximize your income potential with a dual rental setup. Each unit will maintain the same quality craftsmanship and attention to detail Cailor Homes is known for. Don’t miss this rare opportunity to own a fully customizable luxury semi—with forest views and legal duplex potential—at a fraction of the cost of big city living. (id:56248)
1060 Walton Avenue
Listowel, Ontario
Welcome to an extraordinary expression of modern luxury, where architectural elegance & functional design merge seamlessly. This bespoke Cailor Homes creation has been crafted w/ impeccable detail & high-end finishes throughout. Step into the grand foyer, where soaring ceilings & expansive windows bathe the space in natural light. A breathtaking floating staircase w/ sleek glass railings serves as a striking architectural centerpiece. Designed for both productivity & style, the home office is enclosed w/ frameless glass doors, creating a bright, sophisticated workspace. The open-concept kitchen & dining area is an entertainer’s dream. Wrapped in custom white oak cabinetry & quartz countertops, the chef’s kitchen features a hidden butler’s pantry for seamless storage & prep. Adjacent, the mudroom/laundry room offers convenient garage access. While dining, admire the frameless glass wine display, a showstopping focal point. Pour a glass & unwind in the living area, where a quartz fireplace & media wall set the tone for cozy, refined evenings. Ascending the sculptural floating staircase, the upper level unveils four spacious bedrooms, each a private retreat w/ a spa-inspired ensuite, heated tile flooring & walk-in closets. The primary suite is a true sanctuary, featuring a private balcony, and serene ensuite w/ a dual-control steam shower & designer soaker tub. The fully finished lower level extends the home’s luxury, featuring an airy bedroom, full bath & oversized windows flooding the space w/ light. Step outside to your backyard oasis, complete w/ a custom outdoor kitchen under a sleek covered patio. Currently under construction. Price reflects current floor plans & finishes. (id:56248)
542 Lana Terrace
Mississauga, Ontario
Nestled in one of Mississauga's most prestigious communities, this beautifully maintained three-level back-split offers the perfect blend of comfort, space, and convenience! Featuring three spacious bedrooms, a bright and expansive living/dining area, and an upgraded eat-in kitchen with ample cupboard space, this home is thoughtfully designed for family living and entertaining. Gleaming hardwood and laminate floors throughout add warmth and elegance.Enjoy the benefits of a newer roof and a separate entrance leading to the lower level, which features a 3-piece washroom, a cozy fireplace, a laundry area, and a basement kitchenan ideal setup with huge potential for an in-law suite or rental income.With parking for three vehicles, this home checks all the boxes. Located just minutes from Square One Shopping Centre and close to the upcoming Hurontario LRT, with quick access to highways, top-rated schools, shopping, and places of worship this is Mississauga living at its finest! (id:56248)
250 Krotz Street W
Listowel, Ontario
Eight-year-young bungalow in a sought-after Listowel neighbourhood! This spacious, well-kept home features 4 bedrooms and 3 full bathrooms. The carpet-free main floor showcases an open-concept layout with a bright living and dining area, a large island kitchen, and sliding patio doors leading to the back deck—perfect for entertaining and barbeques. You'll also find a home office, main floor laundry 2 bedrooms, the primary suite features a walk-in closet and 4-piece ensuite. The fully finished basement adds two more bedrooms, a 4-piece bath, an oversized family room, and a generous utility/storage room. Outside, enjoy no rear neighbours — this home backs onto open fields! The heated, double car garage with access to main floor laundry, and cement driveway with parking for 4 additional cars add to the home’s convenience. The large front porch with charming white pillars offers a peaceful spot to enjoy your morning coffee or evening drink. Close to shopping, schools, and parks---this is an ideal family home in Listowel. (id:56248)
15 Laurine Avenue
Guelph, Ontario
Nestled in one of Guelph’s most sought-after neighborhoods, this charming bungalow sits on a private, tree-lined lot and is just a short walk to St. George’s Park, schools, shopping, and public transit. Inside, the open-concept main floor features a cozy living area, dining space, and kitchen with a breakfast bar. The carpet-free main floor offers easy upkeep, with a primary bedroom featuring built-in closet space and a second bedroom that includes a cozy reading nook with built-in shelving. The partially finished basement adds flexible space for a home office, playroom, gym, or storage.To the side of the house, a convenient mudroom provides additional space and easy access to the home. The fully fenced backyard, shaded by mature trees, offers a peaceful, cottage-like escape and is perfect for relaxing or entertaining. Hot water heater - owned (2023), water softener - owned (2019), concrete driveway collar (2022), front door (2023). (id:56248)
9 Pauline Place
Guelph, Ontario
9 Pauline Pl is a spectacular 3-bdrm, 2-bathroom backsplit W/stunning backyard oasis nestled on tranquil cul-de-sac in Guelph's sought-after West Willow Woods neighbourhood! Upon entering you're greeted by open-concept living & dining area W/laminate floors, pot lighting & beautiful bay window that floods the space W/natural light, perfect space for relaxing W/family or entertaining. Spacious kitchen W/rich dark cabinetry, granite counters, S/S appliances, tiled backsplash & convenient pantry cupboard. Cozy breakfast nook W/vaulted ceilings & garden doors leads to serene backyard making it an ideal spot for morning coffee. The upper level houses a generous primary retreat W/laminate floors, expansive windows & ample closet space. Garden doors open to spacious upper deck offering picturesque tree-top views—perfect haven to unwind. Originally designed as 3 bdrms, the primary suite can easily be converted back to add 4th bdrm. Another sizable bdrm & 4pc main bath W/oversized vanity & shower/tub complete this level. The lower level extends the living space featuring add'l bdrm W/large window & rec room W/laminate floors, gas fireplace & projector screen for ultimate movie nights. Garden doors usher in natural light & lead to 4-season sunroom lined W/large windows, allowing you to enjoy the outdoors yr-round. Downstairs you'll find a versatile bonus room—ideal for office or hobby space—along with 4pc bath & laundry room equipped W/ample storage. Step into your private retreat in the beautifully landscaped fully fenced backyard. Spacious upper deck sets the stage for summer BBQs, while lower patio provides cozy spot for outdoor dining. Surrounded by mature trees & lush gardens for ample privacy. Tucked at the back is charming bench swing nestled among the trees—your perfect hideaway! Around the corner from Marksam Park & short walk to Westwood PS. Mins from shopping, restaurants, groceries, LCBO & Willow West Mall. Quick access to Hanlon Pkwy makes commuting is a breeze! (id:56248)
140 Maple Bush Drive
Cambridge, Ontario
Open House Saturday June 21st, 2:00-4:00 pm. Conveniently located in East Galt's family friendly Branchton Park neighbourhood, this spacious 2-story home checks a multitude of boxes. The traditional and the contemporary unite with striking curb appeal, punctuated by a mixture of stone and brick, and complimented by a double car garage. The interior maintains the aura with a grand entryway featuring tall ceilings and ceramic flooring. From there you'll find the sizable living room which offers 9 foot ceilings, modern pot lights and a gas fireplace. The heart of the home is surely the luxurious kitchen which offers a large granite island, granite countertops, subway tile backsplash, dark cabinetry and stainless steel appliances. There's plenty of elbow room so you'll never have too many cooks in the kitchen. There's also a dining room area, behind which you'll find a door to your elevated backyard deck. Finally, the main level also features a powder room, mud room, and access to the garage which features epoxy flooring. The well appointed upper level features a commanding primary bedroom with a walk-in closet, 5-piece ensuite and view of the backyard. There's two further great sized bedrooms up here, along with a 4-piece bathroom and a handy second level laundry room. You'll find California shutters throughout the main and upper floor. The large unspoiled basement is a blank canvas for your future plans, though it does currently feature epoxy flooring which avails the space to a number of uses as is. Beyond the deck, the backyard also features a treeline, behind which you'll find a walking trail. Located close to all amenities and with good highway access, 140 Maple Bush is a wonderful option for those seeking a lovely home in South Cambridge! (id:56248)

