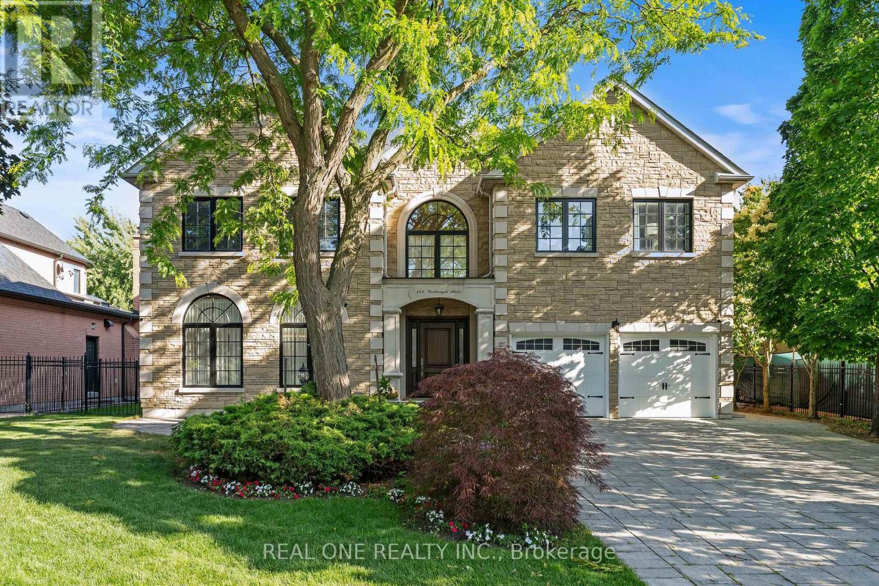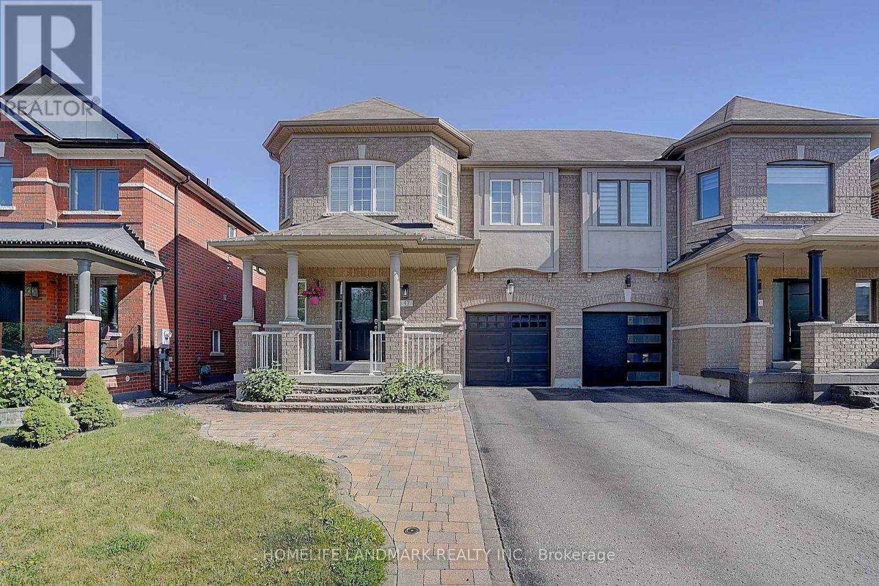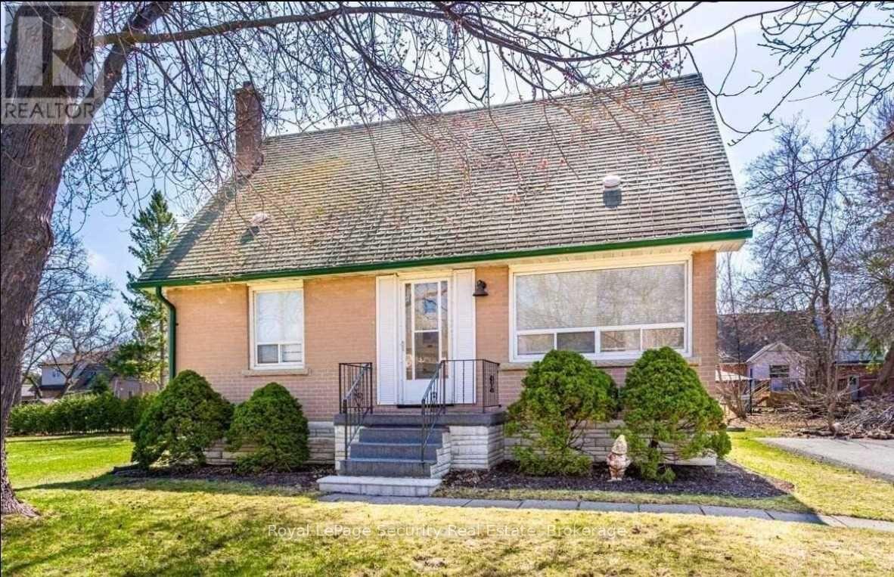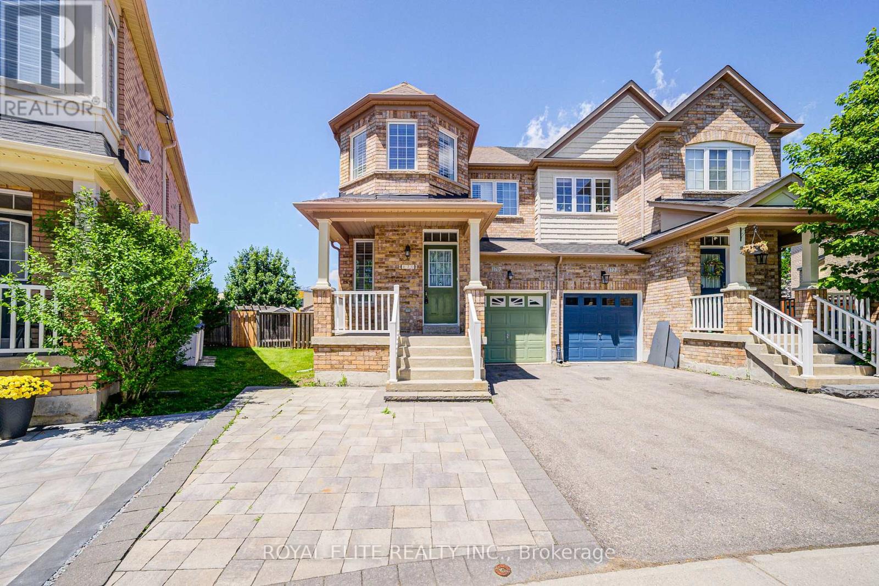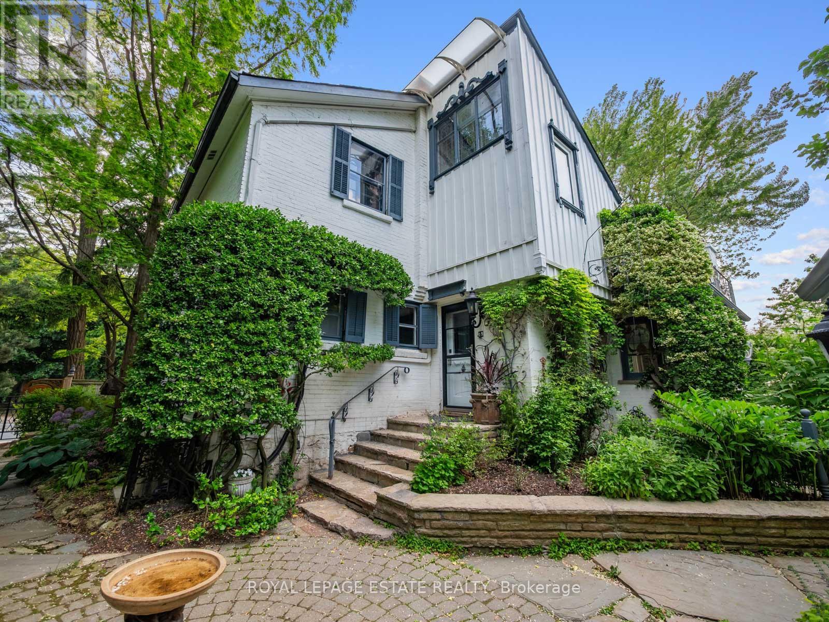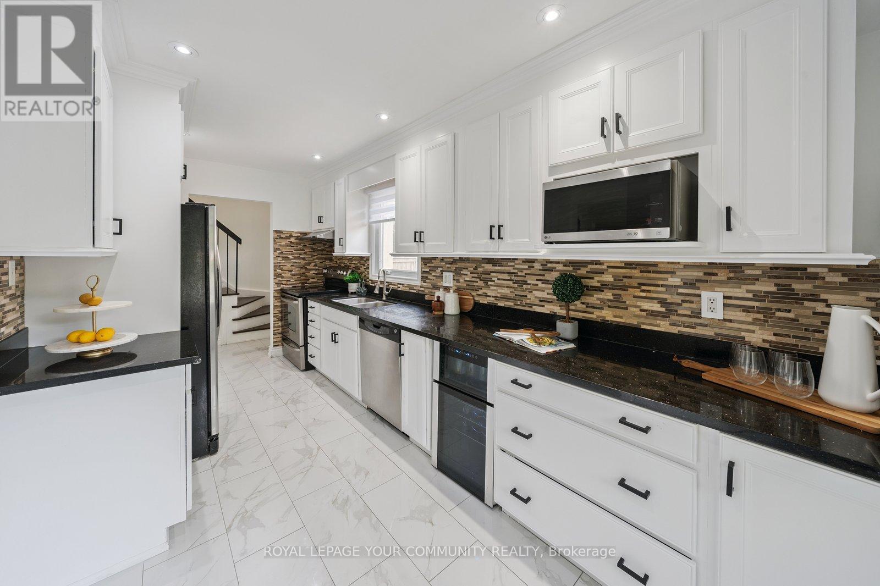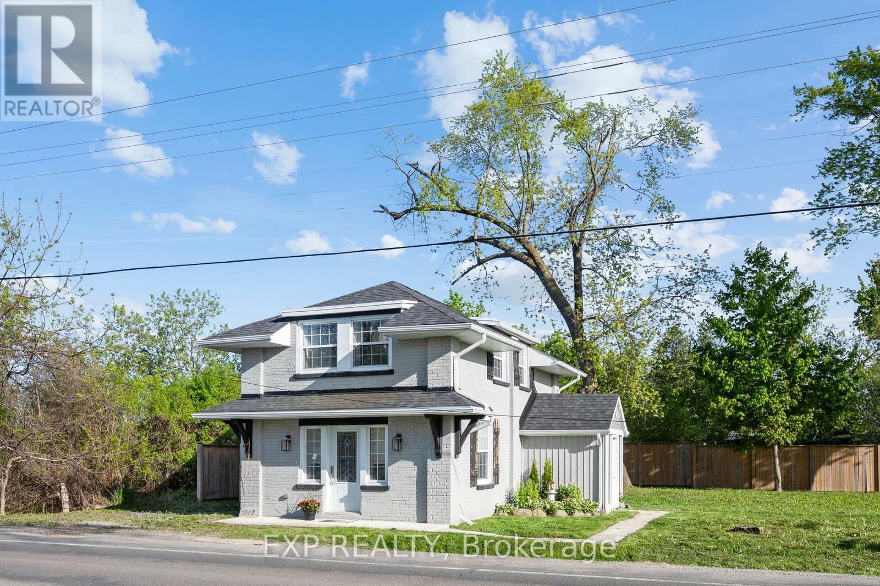111 Cartwright Boulevard
Vaughan, Ontario
Welcome to 111 cartwright blvd, a showpiece fully-updated stone-brick manor home set on a generous quarter-acre pie-shaped lot, boasting nearly 7000 sqft of living space (4700 above grade) including 4+1 bedrooms and 7 bathrooms. Almost 200k spent in recent upgrades (2021-2022), including brand new high-end windows, roofing, wainscotting, millwork, designer light fixtures, bespoke drapery and window treatments. Step inside to a dramatic 2-story foyer dressed in marble and moulding. Continue through to a gourmet chef's kitchen, outfitted with quartz countertops and top-of-the-line Miele appliances. Flow effortlessly into formal and casual living and dining spaces designed for both grand entertaining and everyday comfort. Main floor features a versatile office with 3-pc bath, ideal as a private bedroom or executive workspace. Upstairs, discover a 2nd-floor laundry and four oversized bedrooms, each with its own ensuite bathroom adorned with imported porcelains and custom cabinetry. The fully finished basement is a home within a home, featuring a second custom kitchen, sprawling open-concept rec/dining area, separate entrance, gym area, bedroom, 3-piece bath, and laundry rough-in ideal for multigenerational living. Outdoors, escape to your own south-facing backyard oasis: professionally landscaped and enhanced by a full-property in-ground irrigation system. A massive entertainer's deck offers the perfect setting for summer gatherings.windows 2022, roof 2022. (id:56248)
47 Wallwark Street
Aurora, Ontario
Welcome to this beautifully renovated 4-bedroom, 3-bathroom semi-detached home in the prestigious Bayview Northeast community of Aurora, offering 1,881 sq.ft. above grade and a fully finished basement. Backing directly onto Ada Johnson Park with no rear neighbours, this immaculate home features a sun-filled open-concept layout with a spacious living room, custom crown moulding, and hardwood floors throughout. The gourmet kitchen is equipped with stainless steel appliances, granite countertops, custom cabinetry, and a glass backsplash, seamlessly flowing into the dining area with walkout to a private deck and serene park views. Upstairs boasts four generous bedrooms and two upgraded bathrooms with granite vanities, including a luxurious primary suite with walk-in closet and ensuite. Enjoy convenient main-floor laundry and direct garage access. The finished basement offers two additional rooms, a huge walk-in closet, and endless potential for a gym, office, or entertainment space. Professionally landscaped with interlocked front and backyards, night lighting, and a charming metal gazebo with insect netting, perfect for outdoor entertainment. Located near top-rated schools, Highway 404, shopping, trails, and the Stronach Aurora Recreation Complexthis home is move-in ready and ideal for families seeking comfort, style, and a strong sense of community. (id:56248)
412 - 9235 Jane Street
Vaughan, Ontario
Immaculate 1100 S/F Private Corner Suite In High Demand "Bellaria Tower 2" . Wrap Around Balcony With Great Views Overlooking Canada's Wonderland, Ravine Conservation & Vaughan Mills. Located In The Heart Of Vaughan Amongst Public Transit, Highways, Prestigious Shopping, Fine Dining, Hospital & More!, Nestled On A Private 20 Acre Park Surrounded By Natural Ponds, Walking Trails, Gazebos, And Plenty Of Space For Entertaining And Activities. (id:56248)
54 Frederick Taylor Way
East Gwillimbury, Ontario
Beautifully renovated semi-detached home in the heart of Mt Albert, thoughtfully designed with top-of-the-line finishes and an open-concept layout that's perfect for both everyday living and entertaining. The custom kitchen, complete with a spacious island and breakfast bar, flows into a bright living area accented with built-in cabinetry, shiplap-clad walls and ceilings, and sleek pot lighting throughout. The foyer and dining area feature elegant Italian floor tiles, wainscotting, and a built-in bench, while German oak ceilings and custom zebra blinds add a luxurious finishing touch. This offers three bedrooms, three bathrooms, a freshly painted garage and front door, and a beautifully interlocked driveway, side walkway, and backyard with a rough-in for an outdoor kitchen. Soffit lighting, a cedar-clad porch ceiling, built-in speakers, and surveillance cameras complete the package, making this a truly rare find that blends quality craftsmanship, modern comfort, and timeless design. (id:56248)
1645 Mount Albert Road
East Gwillimbury, Ontario
Attention Builders, Investors & End Users. This Charming 3 Bdrm 1 Bath Home Located In The Village Of Sharon, Situated On A Large Lot (1/3 Acre). Huge Potential. Close Proximity To Great Schools, Parks, Southlake Hospital, Hwy 404 And All Other Essential Amenities. (id:56248)
170 James Ratcliff Avenue
Whitchurch-Stouffville, Ontario
Welcome To This Beautifully Maintained Semi-Detached Home On A Rare Oversized Lot Backing Onto Open School Grounds Offering Privacy, Space, And A Clear View Youll Love. Featuring Over 2,500 Sq.Ft. Of Finished Living Space With A Functional Floor Plan Designed For Family Living. Main Floor Features 9-Ft Ceilings, Hardwood Floors, And A Functional Open Concept Design. Bright Kitchen With Stainless Steel Appliances Overlooks A Breakfast Area With Walk-Out To A Fully Fenced Yard. Second Floor Offers 3 Bedrooms Plus A Den Perfect For A Home Office Or Potential 4th Bedroom. Brand New Laminate Flooring Throughout The Second Floor Adds A Fresh, Modern Touch. The Primary Suite Includes A Walk-In Closet And A Private 4-Pc Ensuite With A Soaker Tub And Separate Shower. Finished Basement Includes A Large Living Room, Bedroom, 3-Pc Bath, And Garage Entry Great In-Law Suite Or Rental Potential. Extra-Wide Irregular Lot With 3-Car Driveway Parking. Located In A Family-Friendly Neighbourhood Close To Parks, Top Schools, Transit, Main Street, And Trails. A Truly Unique Opportunity Spacious, Functional, And Ready To Move In! (id:56248)
89 Main Street S
Markham, Ontario
Timeless Charm Meets Modern Comfort in This Classic 1863 Home. This is the one you've been waiting for. Set on a rare, private treed corner lot in the heart of town, just a short walk to historic Main Street. This Classic Revival residence offers authentic period details alongside thoughtful modern upgrades. Crafted with enduring quality, the home features triple-brick construction on the main floor, double-brick on the second keeping the home soundproof and peaceful. Soaring 9-foot ceilings in the dining room showcases the home's grand scale. Original millwork, 12-inch baseboards, and two fully operational fireplaces retain the home's historic character, while large windows invite natural light throughout. The layout includes 3 spacious bedrooms, 2 bathrooms, a main floor office, and generous principal rooms perfect for both everyday living and entertaining. Modern updates include: energy efficient boiler (2019), Three-pack air conditioning units (2022), 200-amp electrical service (2011), 40-year fiberglass roof shingles (2017), upgraded insulation (2011). Outside, enjoy more than a third of an acre of fully private, manicured grounds surrounded by mature trees, an in-ground sprinkler system, and a detached 2-car garage with 5 total parking spaces. A rare opportunity to own a meticulously cared-for piece of local history, with quick access to nature trails, Hwy 407, Hwy 7, and GO Transit. Ideal for those who value architectural integrity, craftsmanship, and timeless charm. (id:56248)
25 - 871 New Westminster Drive
Vaughan, Ontario
Discover exceptional living in this bright and inviting 3+1 bedroom townhouse located at 871 New Westminster in highly sought-after Thornhill. Perfect for families and professionals alike, this home offers a fantastic blend of comfort, style, and convenience. Step inside and be greeted by a thoughtfully designed layout that maximizes space and natural light. The main floor boasts generous living areas, ideal for entertaining or relaxing with loved ones. Upstairs, you'll find three spacious bedrooms, including a tranquil primary suite, providing ample room for everyone. A versatile finished ground level offers a valuable extra bedroom or an ideal space for a home office, recreation room, or gym the possibilities are endless! One of the true highlights of this property is the large private terrace, offering a fantastic extension of your living space. Imagine enjoying your morning coffee, al fresco dining, or simply unwinding outdoors in your own private sanctuary. (id:56248)
707 - 273 South Park Road
Markham, Ontario
Luxury Eden Park Condo In High Demand Area. Prime Location Close To Amenities, 404/407, Public Transit. Beautiful Bright Corner Unit Is Very Modern With Cesar Stone Counter Tops In Kitchen & Bath, Engineered Hardwood Throughout/Unit At The End Of Hallway Away From Elevator & Garbage/Very Quiet. 1059 Sqft. 24 Hr Concierge/Security, Gym, Library, Pool, Sauna And Party Room. Close To Soccer Park, Tennis, Splash Pad. (id:56248)
1202 Andrade Lane
Innisfil, Ontario
**OPEN HOUSE SUN JUN 29 1-3PM**Welcome to this stunning 3-bedroom, 3-bathroom detached home, nestled in the desirable Alcona Community of Innisfil. Boasting timeless curb appeal with an interlock driveway and an oversized garage, this property offers both comfort and convenience for growing families and professionals alike.Step inside to find hardwood flooring throughout, creating a warm and elegant atmosphere from top to bottom. The spacious, open-concept layout is perfect for entertaining, while the oversized Primary bedroom, provides a private ensuite with walk in closet.Enjoy the outdoors in your fully fenced backyard ideal for kids, pets, or summer gatherings. Located within walking distance to schools, parks, and everyday amenities, and just a short drive to Innisfil Beaches/Lake Simcoe. Perfectly situated for families or commuters, this home combines small-town charm with unbeatable access to HWY 400, Barrie and within 1 hour to Toronto. (id:56248)
249 Weldrick Road W
Richmond Hill, Ontario
Welcome to 249 Weldrick Road W, a beautifully renovated home nestled in one of Richmond Hills most established neighborhoods. Recent improvements throughout provide modern comfort paired with timeless design. The main floor features hardwood flooring and ceramic tile in the kitchen, offering a sleek and durable surface across the principal living areas. The kitchen has been updated, creating a clean, contemporary feel. All three bathrooms have been fully renovated with quality finishes and fixtures that elevate both functionality and style. The entire home has also been recently painted, creating a bright and refreshed interior. Upstairs, the bedrooms include custom board and batten accent walls, adding architectural interest and character. The fully finished basement offers a spacious recreation area, laminate flooring and a modern 3-piece bathroom perfect for work, wellness, and entertaining. Ideally located near schools, parks, public transit, and shopping, this move-in-ready home offers an outstanding blend of comfort, design, and location. (id:56248)
1597 Metro Road N
Georgina, Ontario
Beautifully Restored Home On Premium Lot - Hardwood & Porcelain Floors Throughout. Lots Of Led Pot Lights, Windows & Doors 2020, Roof, Kitchen & Baths 2020. High Ceilings On Main, Main Floor Laundry, Main Floor Bedroom With Ensuite, 3 Outside Entrances - 2.5 Car Garage/Shop 2020(Gas Heated & Insulated) - Period Log Cabin-Great For Entertaining! (Currently Being Used For Storage. Lots Of Parking, Two Driveways - Very Unique & Move In Ready!!! Prime Location Close To The Lake! Shows Great! (id:56248)

