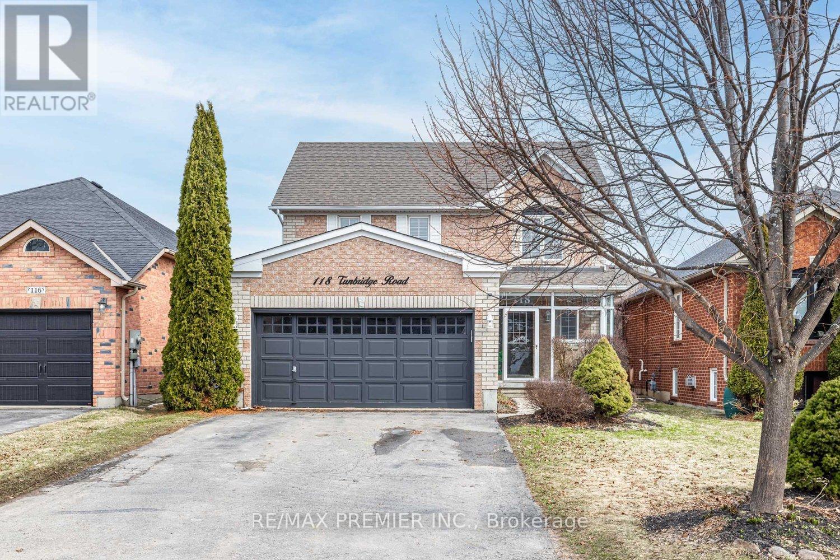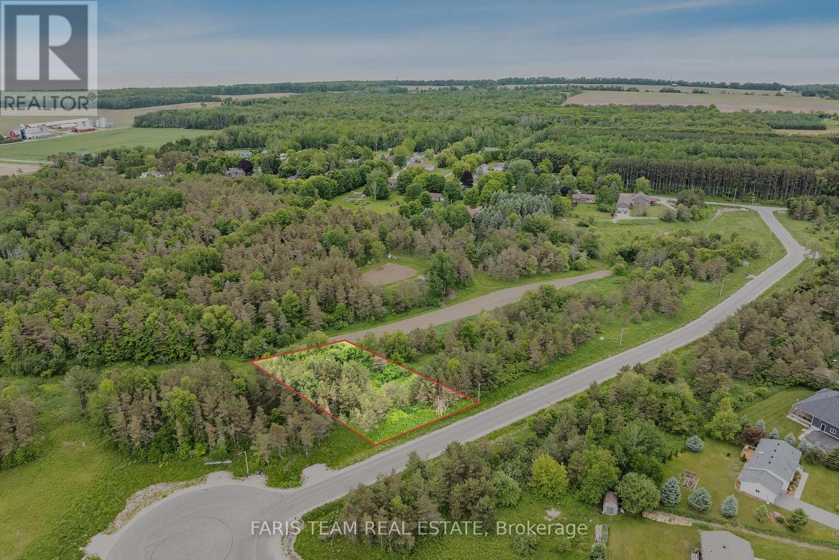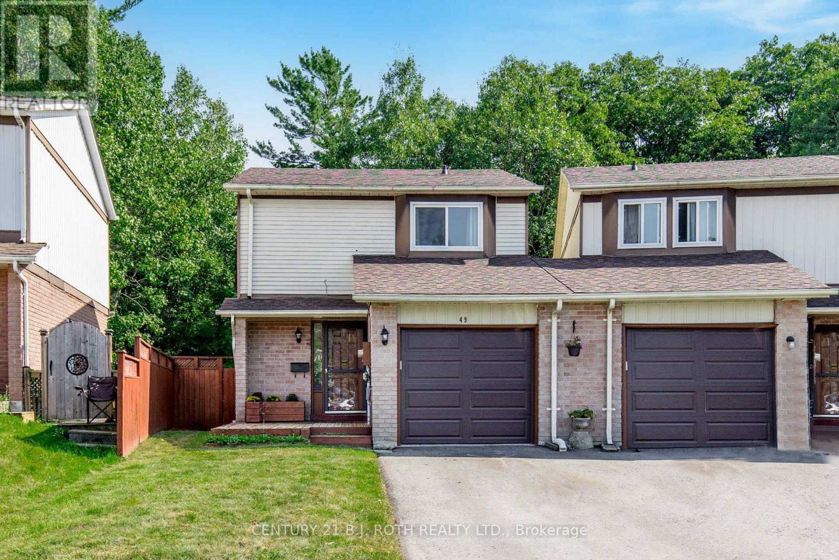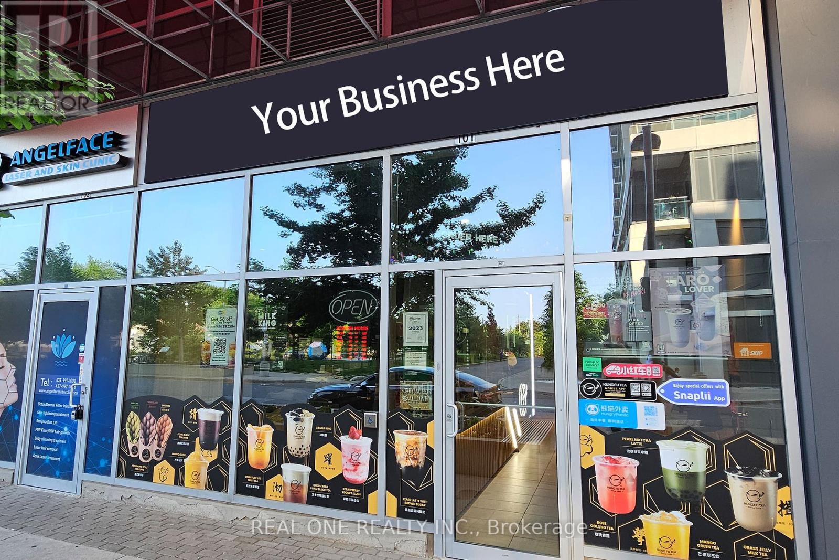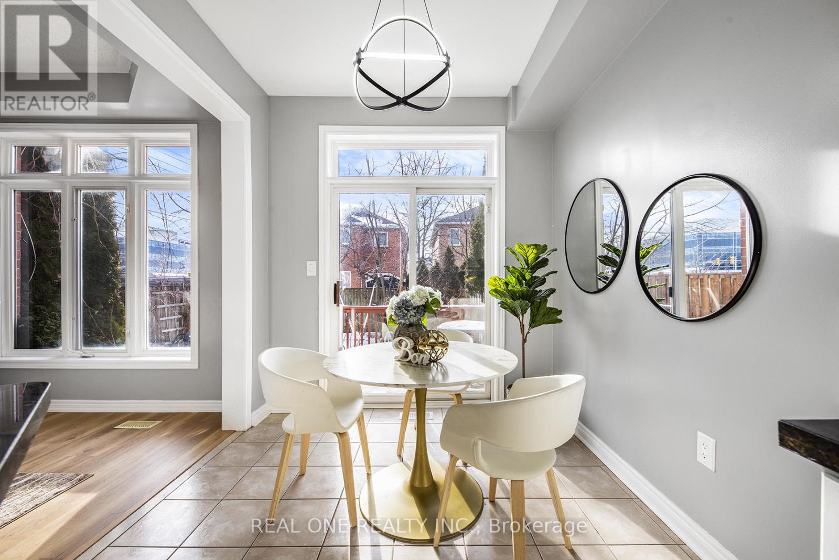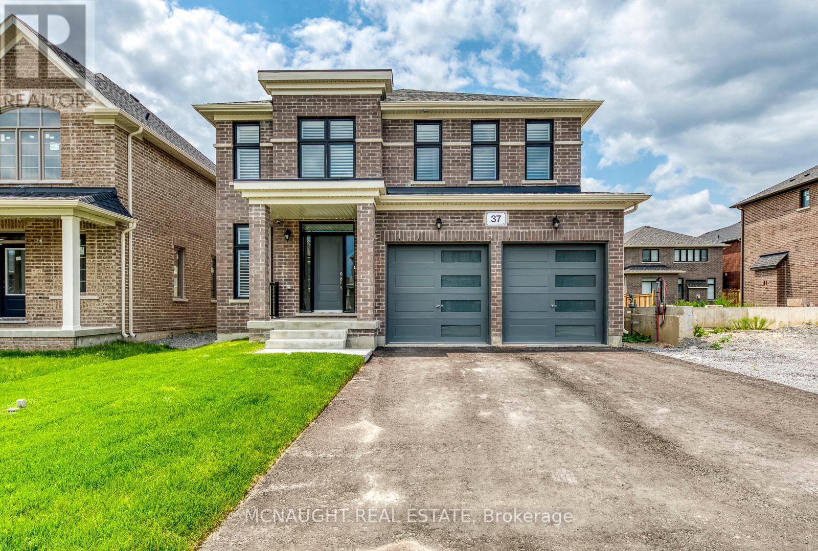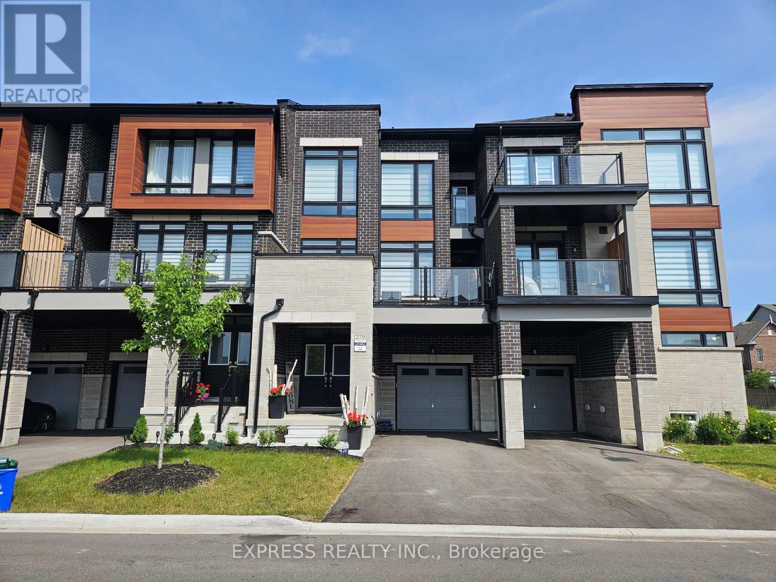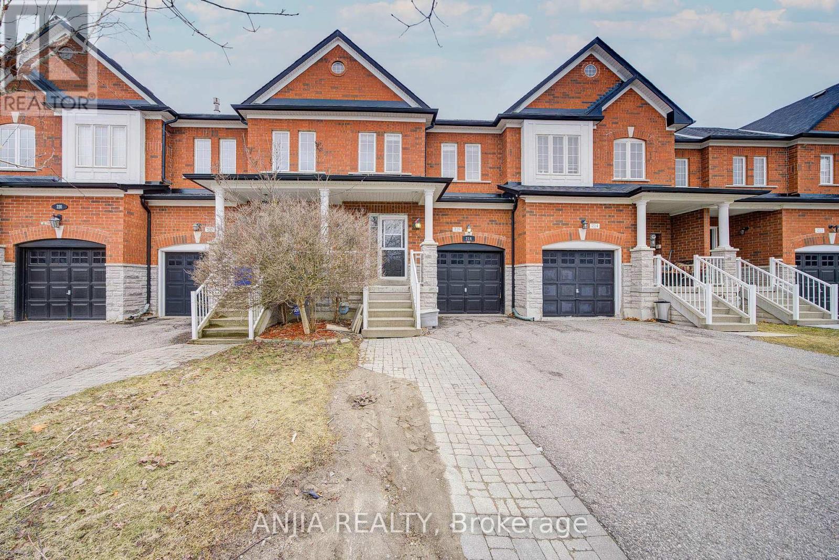118 Tunbridge Road
Barrie, Ontario
Welcome To 118 Tunbridge Road, A Lovely Sun Filled Home With A Well Configured Floor Plan. 4 Generous Sized Bedrooms, 3.5 Modern Bathrooms, Spacious Open Concept Family + Living Room With Impressive Hardwood Flooring. Basement Is Fully Finished With An Updated Kitchen, Wet-Bar, Home Entertainment Theatre And A Magnificent Bathroom Spa With Heated Flooring & All The Bells And Whistles! Perfect Home For Large Families & Ideal For Entertaining. Quiet Family Friendly Community, Close To Schools, Parks, Shopping, Georgian College, Royal Victoria Regional Health Centre And Minutes To Hwy 400 For Commuters, Flexible Closing. You Will Not Be Disappointed With This Family Home & Prime Location !!! (id:56248)
6 Ludlow Drive
Barrie, Ontario
Stunning home with exceptional curb appeal & Impeccable maintenance. This detached home offers outstanding value with a beautiful, well-thought-out layout in a highly sought-after neighborhood. Featuring 4 spacious bedrooms, this home boasts a fantastic open-concept design with a modern kitchen perfect for entertaining. The master bedroom comes with a luxurious 5-piece ensuite for ultimate comfort.The home is meticulously cared for and shows beautifully, ensuring it wont last long! Enjoy 9-foot ceilings and a large family room ideal for relaxation and hosting guests. Each bedroom is generously sized with an abundance of natural light. (id:56248)
Lot 29 Rue Eric
Tiny, Ontario
Top 5 Reasons You'll Love This Property: 1) Create the perfect dream home, or seize this fantastic opportunity to develop multiple lots 2) Fully serviced lots offering natural gas, municipal water, and high-speed internet, all conveniently available at the lot line 3) Incredible location just minutes away from schools, parks, shopping, and beautiful beaches 4) Zoning permits the construction of detached and semi-detached homes in a highly sought-after private community 5) Surrounded by mature trees, these expansive lots offer both privacy and natural beauty. Visit our website for more detailed information. (id:56248)
49 Burns Circle
Barrie, Ontario
Presenting 49 Burns Circle, located conveniently in Northwest Barrie, this end unit townhome is attached only by the garage, with an extended 3 car driveaway and boasts over 1500sqft of finished living space. This home is ideal for first time home buyers, or investors. This 3 Bedroom 2 Full Bathroom home sits on a large yard backing onto Greenspace and the Sandy Hollow Buffer. The finished Basement features a wet bar and 3pc Bathroom, and is a versatile space for an office, additional bed, or recreational area. The convenient layout allows for seamless living with easy access onto the large deck. The private backyard is perfect for entertaining with access to trails. INTERIOR FEATURES: New A/C (2022) New Furnace (2021) New Garage Door & Opener (2022) New Windows and Doors with Transferrable Warranty (2019) EXTERIOR FEATURES: Driveway (2023) A short walk to Parks, Community Center, Schools, Plaza. Quick drive to Highway 400, RVH, Georgian College, Barrie Waterfront, Golf & Country Club, Trails, and all Major Shopping (id:56248)
425 - 9000 Jane Street
Vaughan, Ontario
Beautiful Charisma Condo For Lease In The Heart Of Vaughan. Modern Living With Unparalleled Convenience. Immaculate West-Facing 1 Bedroom Spacious Unit, With A Primary Bedroom & Functional Living Space Creates An Airy & Bright Atmosphere. The Unit Features $30,000 In Premium Upgrades, Including Gorgeous Engineered Hardwood Floors, Upgraded Quartz Kitchen Island, Quartz Backsplash, Extra Storage & Stainless Appliances. Large Floor To Ceiling Windows, En-Suite Laundry & A private Balcony Complete This Attractive Space. A Large Premium Locker Unit (Private Keyed Room) Provides Bonus Additional Storage Space. Complete With An Underground Parking Spot & A Separate Bike Locker. This Great Condominium Community Offers Resort Style Living All Within The Comfort Of Your Own Building, Including 24-Hour Concierge, Wellness Centre, Outdoor Pool & Terrace, Exercise Room, Bocce Courts, Theatre Room & More. So Much To Offer With Shopping Dining, Major Amenities & Transit For Your Daily Commute Just Moments Away! (Please Note Some Photos Have Been Virtually Staged & Are For Decorative Purposes Only) (id:56248)
101 - 7163 Yonge Street
Markham, Ontario
Excellent location! Ground Corner Unit. Existing turn-key bubble tea franchise business opportunity at World On Yonge Condo/Office Complex, one of major intersections of Thornhill, Yonge & Steels with 4 Residential/commercial Towers. The unit is next to main entrance of condo building, many ample ground parking & underground parking available for tenant & visitors. Includes All existing fixtures and chattels except personal items. Excellent opportunity to own your own business with simple steps! Existing owner may provide trainings. No formal financial report per seller. Conversion to other type of business is possible per landlord's approval. (id:56248)
40 Northway Avenue
Whitchurch-Stouffville, Ontario
Be the first to enjoy this brand-new walk out, bright and spacious, **Legal Basement Apartment**. Located on a quiet street in Stouffville, close to Markham and all amenities including public transit, highways, school, shopping, and dining. Features a spacious open concept living, dining, and kitchen wit huge windows and lots of natural light through-out. With 2 bedrooms & 2 full bathrooms, the primary bedroom features an ensuite bathroom, & a large storage space for all of your extra belongings. Be the first to use the new stainless-steel appliances, separate ensuite laundry, 1 car parking, and a private separate entrance. Move in ready!!! Tenant pays a portion of Utility cost. (id:56248)
2 Mumberson Court
Markham, Ontario
Stunning Detached Home In Prestigious Cachet Community. 6 Bedrooms Plus 3 Bedrooms In Basement, 3 Car Garage, 2 Fireplaces, Hardwood Floors Throughout. Gourmet Kitchen, Granite Counter Top, Stone Front and Side, 10' Ceiling On Main Floor, Stone Front And Side, Crown Moulding Throughout, Large Skylight. Sprinkler System, Lot Of Pot Lights, Security System, Cameras, 8' Baseboards, New Roof, Professional Landscaping, Too Many Upgrades To List, Built In Appliances, Microwave Oven and Warmer, Super Condition, Garage Door Opener and Remote, 8 Outdoor Cameras, Close To Transportation Hwy 407 and Hwy 404 (id:56248)
49 Ruby Crescent
Richmond Hill, Ontario
Gorgeous Renovated Dream Home W/ 4-Bdrm & 1-bdrm in bsmt! 9' Ceiling, Amazing Kitchen W/ Lots Of natural light. Practical Layout Emphasizes sleek and contemporary interior design: specially chosen light fixtures, hardwood staircases, pot lights, Quartz countertops, stylish vinyl floor through-out, including basement, SS Samsung kitchen & laundry appliance. Everything comes together for this true home-and-sweet-home. Steps to bus stops at Leslie, 5-mins to all large malls, CanadianTires, CanadaComputers, FreshCo Supermarket, parks, SportCentre, many & many restaurants. A place where your family thrives, and your business succeeds! You miss this location, you would probably regret. **EXTRAS** No Warranty For Retrofit Status Of Basement & others. Converted to 4 bedrooms, complete freehold townhome. Motivated seller. (id:56248)
107 - 520 Steeles Avenue W
Vaughan, Ontario
Luxurious Posh Condominium! 1+1 Unit With Two Full Bathrooms, Great Floor Plan Open Concept. 9Ft Ceiling. 794 sqft Plus 150 Sqft patio. Granite Countertop And brand new Flooring Throughout. Step Away From TTC Bus And Schools. Close To Promenade And Centre Point Mall, Building Amenities Include a Gym, 24-hour Concierge, Party Room, Guest Suites, Visitor Parking, And Much More. The Whole Unit Is Freshly Painted. (id:56248)
1 - 295 Deepsprings Crescent
Vaughan, Ontario
Experience comfort, convenience, and natural beauty in this beautifullyfully renovated 3-bedroom, 2-bathroom ground floor unit in the highly desirable Velour Village neighborhood. This spacious home features aunique two-level layout with one above-grade bedroom, along with thekitchen and 2 living rooms, filled with natural light modern finishes and custom made wardrobes. The lower level offers two additional generously sized bedrooms and a full bathroom with a 2nd living roomand 2 extra storage wardrobes. Enjoy peaceful pond views and directaccess to nature right outside your door. The unit also includesexclusive use of a large private finished yard with furniture and BBQ installed with a direct gas line. Garage storage, your own in-unitlaundry and 1 parking space for convenience. Perfectly situated onwalking distance from Vaughan Mills and Canadas Wonderland, with easyaccess to Highway 400, this location offers unbeatable connectivitywhile keeping you close to shopping, entertainment, and outdoor escapesall within walking distance. Available for $3,400 per month with noutilities or can be negotiable for a higher price to be all -inclusive. This unique rental opportunity won't last long (Furniture isnegotiable) (id:56248)
21 Chestnut Court
Aurora, Ontario
Discover 5 reasons you'll fall in love with this stunning, never-lived-in home in the heart of Aurora! The modern, O-P-E-N C-O-N-C-E-P-T main floor features a sleek kitchen with stainless steel appliances, a spacious C-E-N-T-E-R I-S-L-A-N-D, and an expansive dining area bathed in natural light from floor-to-ceiling windows. The living room flows seamlessly into the kitchen and leads to a P-R-I-V-A-T-E B-A-L-C-O-N-Y with breathtaking, unobstructed P-O-N-D and ravine views. Upstairs, find 3 spacious bedrooms, 2 full bathrooms, and a family room with oversized windows offering tranquil views and N-O R-E-A-R N-E-I-G-H-B-O-U-R-S. The finished basement provides additional living space with massive windows and the potential for an E-X-T-R-A full bathroom. Located just minutes from top-tier amenities, shopping, and easy access to Hwy 404, this prime location offers a perfect blend of convenience and privacy. For outdoor enthusiasts, E-Z G-O-L-F is nearby, and Auroras small-town charm combined with urban conveniences makes it one of Canadas top places to live. Enjoy entertaining or unwinding in style on your own private R-O-O-F-T-O-P T-E-R-R-A-C-E, offering panoramic views of the surrounding landscape. Inside, the home is filled with high-end finishes, including 10' ceilings on the main level, smooth ceilings throughout, and elegant O-A-K V-E-N-E-E-R wood stairs. The luxurious bathrooms, including a master ensuite with a F-R-A-M-E-L-E-S-S G-L-A-S-S shower and freestanding tub, complete this gorgeous home. A must-see! Don't miss the opportunity to own this incredible property in one of Auroras most sought-after locations. VIRTUALLY STAGED. (id:56248)
37 Ainslie Hill Crescent
Georgina, Ontario
Discover modern elegance in this newly built 4-bedroom detached home, perfectly situated in one of Suttons most vibrant and rapidly growing neighbourhoods. With its sleek façade, expansive windows, and rare no-sidewalk frontage offering extended driveway space, this residence is a seamless blend of luxury and functionality. Step inside to a thoughtfully designed open-concept layout featuring 9-foot ceilings, rich hardwood flooring, premium 18x18 designer tiles, and custom window shutters throughout. A striking gas fireplace with elegant moulding adds warmth to the main living space, while a custom staircase enhances the homes refined character. At the heart of the home is a chef-inspired kitchen with stainless steel appliances, quartz countertops, an oversized centre island, and a spacious breakfast area. Walk out to a generous backyard perfect for entertaining or relaxing in private. Upstairs, the primary retreat boasts a tray ceiling, large walk-in closet, and spa-like 5-piece ensuite with a freestanding tub and glass shower. The additional bedrooms all include walk-in closets and large windows, while a beautifully appointed 5-piece main bath and a convenient second-floor laundry room complete the upper level. Additional features include pre-wired TV outlets, central vacuum, full security system, and 3-piece basement rough-in ideal for future finishing. Just 10 minutes to Hwy 404 and within walking distance to schools, grocery stores, clinics, banks, downtown, parks, trails, and Lake Simcoe's stunning shoreline this is contemporary living at its finest. (id:56248)
212 - 326 Major Mackenzie Drive E
Richmond Hill, Ontario
Discover Mackenzie Square a true definition of condo Living in the heart of Richmond Hill. This spectacular bright & spacious 2+1 bedroom, 2 full-bathroom with 1,048 sqft of modern living space provides the perfect blend of elegance & convenience. No more sitting in traffic or dealing with parking headaches this condo is located right beside Richmond Hill GO station, giving you more time for what matters. The open concept layout seamlessly combines the living, dining and solarium. Large kitchen with upgraded granite countertops, breakfast bar & ample cabinetry space with sleek stainless-steel appliances. Residents enjoy an array of amenities including 24hrs concierge, heated indoor pool, hot tub, sauna, party room, exercise room, library, private tennis court, beautiful rooftop terrace and guest suites available. Additional bonus, water + heat + electricity is included in the condo fee, providing added value and peace of mind! Don't miss out on the chance to make this condo your own. Whether you're looking for a peaceful place to call home or a condo conveniently located in a prime location that keeps you connect, this condo in Richmond Hill is a perfect choice. Steps to Restaurants, Shops, Schools, Hospital, Go Station, Bus Stop in front of building, quick access to 404/407 Highways. (id:56248)
303 - 28 Interchange Way
Vaughan, Ontario
Introducing a brand new 1 Bedroom + Den condo with locker at Grand Festival in the heart of Vaughans emerging downtown, built by Menkes and QuadReal. This bright and modern 588 sq.ft. suite features an open-concept kitchen with integrated appliances and quartz countertops, a spacious living and dining area with floor-to-ceiling windows, a large balcony offering plenty of natural light, a cozy bedroom with double closet, a functional den perfect for a home office or guest room, and a sleek 4-piece bathroom with stylish finishes. Enjoy 9-ft ceilings, wide plank flooring, and in-suite laundry. One storage locker is included. Located just steps from the VMC subway station, YRT/Viva transit, Hwy 400/407, and minutes to IKEA, Costco, Vaughan Mills, Cineplex, and more. Residents will also have access to future world-class amenities including a fitness centre, party room, and outdoor terrace. Ideal for professionals, students, or investors seeking upscale urban living in a vibrant and growing community. (id:56248)
1250 Concession 2 Road
Brock, Ontario
Step Into The Timeless Charm Of This Beautiful Century Home In Beaverton, Set On A Sprawling 1.76-Acre Lot. With 5 Bedrooms And 2 Bathrooms, This Residence Blends Historical Character With Modern Updates. The Grand Foyer Welcomes You With Original Wood Paneling And Stained Glass, A Separate Butler's Staircase Leading Upstairs From The Kitchen, Adds To The Home's Character And Function. The Large Living Room, Or Parlor As It Was Called, Features Hardwood Floors, Stained Glass Details, And Massive Wooden Pocket Doors. Entertain In The Formal Dining Room With Bay Window And The Cool Feature Of A Pass-Thru From The Kitchen. Don't Miss The Framed Original Blueprint Drawings Of The Home. Working From Home Has Never Been So Grand, Sunlight Pouring In, Farmland Views, And Shelves Full Of Stories. The Oversized Kitchen Offers A Large Centre Island, Modern Finishes, A Huge Pantry, And Direct Access To The Side Entry, Mudroom And 3 Piece Bathroom. The Spacious Family Room Boasts A Fireplace And Walkout To The Backyard With Deck, Firepit, Gazebo, Fenced In Area All Overlooking Your Sprawling Property, Privacy At Its Best. Additional Main Floor Spaces Include A Gym And Laundry Room. Upstairs, Five Generously Sized Bedrooms, Each With Closets, A Brand New Gorgeous 4-Piece Bath And Large Linen Closet Complete The Second Level. The Character In Every Room Is Not To Be Missed, The Deep Window Ledges, The Massive Baseboards, The Views, The Wood Work, The High Ceilings, All Add To The Amazing Care That Was Taken When Building This Home. Updates: Electrical, Plumbing, Heating, Cooling, Filtration Systems, Metal Roof, And EV Charger At The Garage, Which Also Has Heat And Hydro. (id:56248)
Bsmt - 4016 Highway 7 Street E
Markham, Ontario
A luxurious townhouse in downtown Markham. This is a suite with a private bathroom in the basement. Shared kitchen and laundry facilities. The price is for one person; additional charges apply for a second occupant. No parking is included, extra fees apply if a parking space is required. No pets allowed. Close to all amenities: banks, supermarkets, restaurants, parks, fitness centers, Cineplex, and more. (id:56248)
4 Allerton Road
Vaughan, Ontario
STUNNING FREEHOLD TOWNHOUSE IN THORNHILL. GREAT NEIGHBOURHOOD
279 Moody Drive
Vaughan, Ontario
Beautifully designed with high-end upgrades & Move-in ready Townhouse. This 3 bedroom home boasts a tasteful aesthetic that caters to both comfort and style. Custom Blinds, pot lights upgraded kitchen cabinets, beautiful decking at balcony etc. Located in a lovely neighborhood where you'll enjoy easy access to local amenities, parks, and schools. Close proximity to Hwy 427 Extension & Major Mackenzie For Easy Accessibility & Commuting. Don't miss this opportunity to own a home where every detail has been meticulously curated! (id:56248)
216 Zokol Drive
Aurora, Ontario
Welcome To This Stunning Freehold Townhouse Nestled In The Highly Desirable Bayview Meadows Community! This 3+1 Bedroom, 3 Bathroom, 3-Story Home Offers A Perfect Blend Of Modern Comfort And Stylish Design. Featuring Hardwood Floors Throughout Main To Third Floor, The Main Floor Shines With Smooth Ceilings And Elegant Pot Lights, Creating A Bright And Inviting Ambiance. The Upgraded Kitchen Boasts Built-In Cabinets, And A Luxurious Quartz Countertop Perfect For Culinary Enthusiasts. The Finished Basement Offers Additional Living Space With An Open-Concept Layout, A Spacious Bedroom. Enjoy The Interlocked Backyard, Ideal For Outdoor Relaxation And Entertaining. The Driveway Fits 2 Cars Plus 1 In The Garage, Complete With A Remote-Controlled Garage Door For Added Convenience. Located On A Quiet Street Across From A Scenic Pathway To The Pond, This Cozy Yet Modern Smart Family Home Offers The Perfect Combination Of Tranquility And Convenience. A Must-See Gem In A Prime Location Dont Miss This Incredible Opportunity! (id:56248)
2726 Room - 7161 Yonge Street
Markham, Ontario
***Primary Bedroom For Lease*** Furnished With Ensuite Bathroom At The Bright & Spacious 2 Spilt Bdrm + Den Apartment. Female Owner Occupies The 2nd Bdrm And Looking For A Single Female Cook Less Student Or Professionals Roommate. Hydro And Hi Speed Internet Shared 50%. Unobstructed Panoramic South, East & West View With 9' Ceiling. Direct Access To Indoor Shopping Mall With Supermarket, Food Court, Clinics, Banks, Retail Stores And More. TTC To Finch Subway & York University. (id:56248)
782 Gorham Street
Newmarket, Ontario
Welcome to this beautifully renovated house just minutes from downtown Newmarket and Fairy Lake! Fully updated in 2024, this home features new flooring, fresh paint, modern blinds, and energy-efficient windows. The finished basement provides a versatile living space perfect for extended family, rental potential, or a private office setup. The roof was replaced in 2020 for peace of mind. Enjoy being close to top schools, Southlake Hospital, parks, trails, and all amenities. With the new Costco just 2 minutes away, commuting has never been easier. Zoned for flexible use, this property is also ideal for professionals seeking a home office or small business setup. Don't miss this turn-key opportunity in a sought-after family-friendly neighborhood! (id:56248)
36 Crimson Court
Richmond Hill, Ontario
5 Reasons You'll Fall in Love with This Home:1. Elegant Upgrades & Thoughtful Design. Enjoy a flowing, open-concept main floor with engineered hardwood, a spacious dining area, and a stunning gourmet kitchen featuring a centre island, Q-U-A-R-T-Z countertops, backsplash, and stainless steel appliances. Large windows fill the space with natural light. Upstairs, you'll find four generously sized bedrooms and two C-U-S-T-O-M bathrooms with heated floors and glass showers. The basement offers a huge rec room with a W-E-T B-A-R, exercise zone, dry S-A-U-N-A, 3-piece bathroom, and plenty of storage. The Basement has a potential to be rented for E-X-T-R-A I-N-C-O-M-E. The double car garage features sleek E-P-O-X-Y floors and is fully heated with a gas heater controlled by a separate thermostat a perfect touch for added comfort during the winter. .2.Backyard. Your private retreat awaits! Host unforgettable gatherings with a custom-built O-U-T-D-O-O-R K-I-T-C-H-E-N (with hot water line), interlock patio, a comfortable D-E-C-K lounge area, and a grass zone with a playground. Mature trees provide ultimate privacy and shade.3.Prime Location on a Quiet C-U-L--D-E --S-A-C: Tucked away on a peaceful and private cul-de-sac, this home is perfect for families and anyone who values tranquility in a great neighbourhood.4.Close to Everything You Need: Just minutes from Carville Park, Hillcrest Heights Park, Richvale Athletic Park, Landwer Cafe, LA Fitness, Schwartz/Reisman Centre, and major grocery stores. Quick access to Hwy 7, Hwy 407, and public transit makes commuting a breeze.5.Impeccably Maintained: Lovingly cared for with exceptional attention to detail, this home is truly move-in ready and waiting for the next family to cherish it. Homes like this dont come along often book your showing today! (id:56248)
13099 Kennedy Road
Whitchurch-Stouffville, Ontario
Rare Opportunity To Own This Outstanding 10 Acre Land With Beautiful Pond Situated In The Heart of Stouffville . This Country Style Home With 3Bedrooms 2 Washrooms , Exterior Stone Walls , Ultra-Long Drive Way Enjoy A Quite and Private Life Style . Ideal For Building Your Own Dream , Enjoy The Peace and Quiet of Country Living While Being Just Minutes Away From Amenities . Only 8 Mins to Hwy 404 , 35 Mins To The Toronto Downtown Core! (id:56248)

