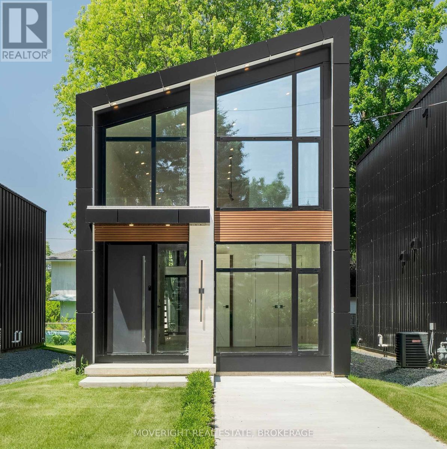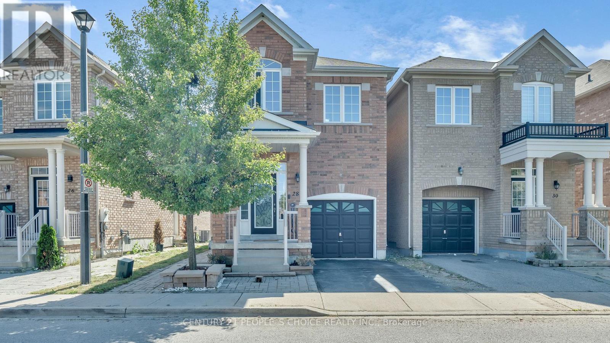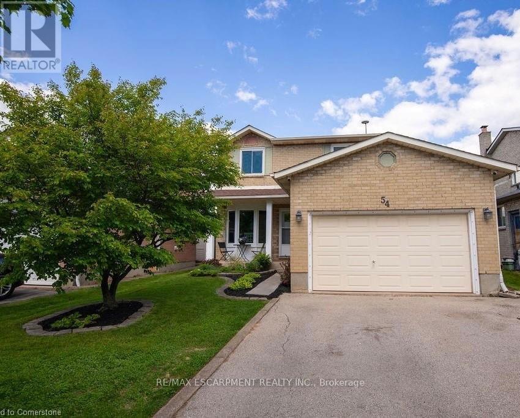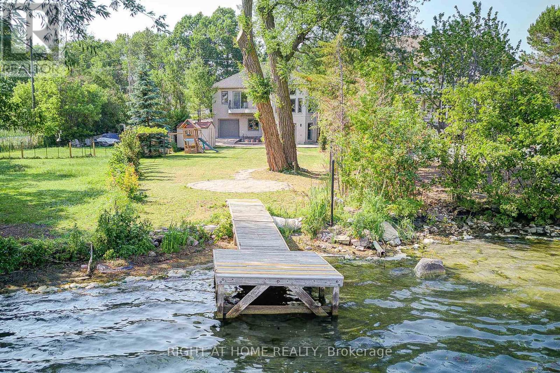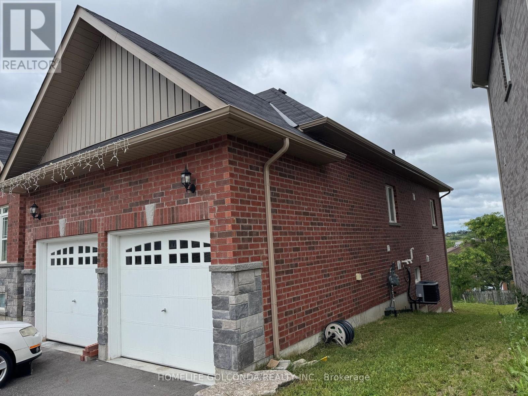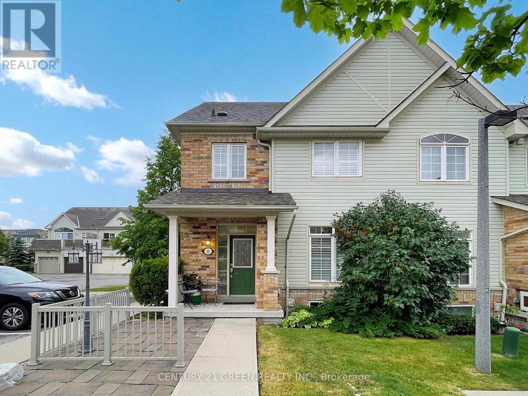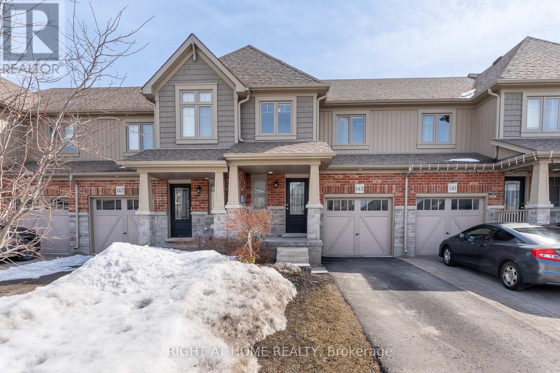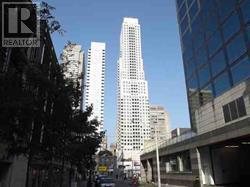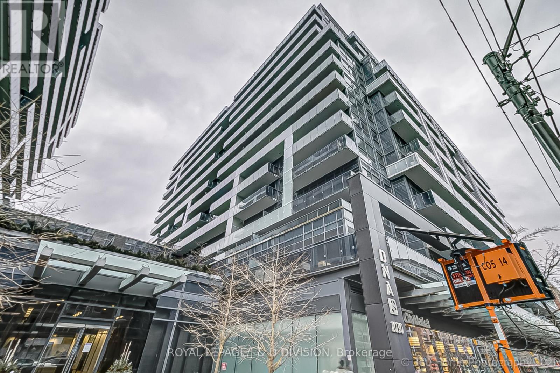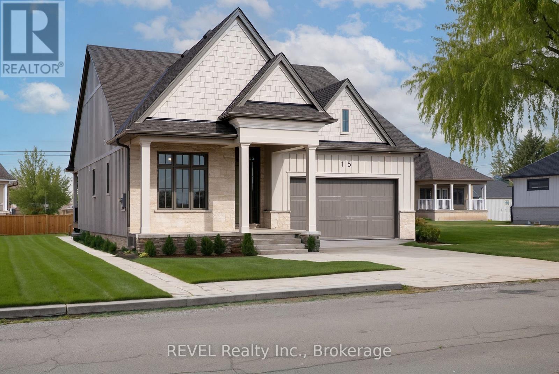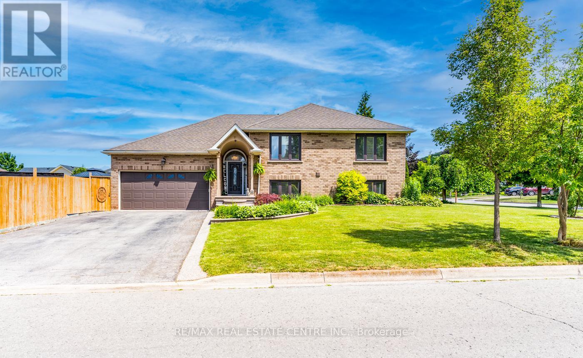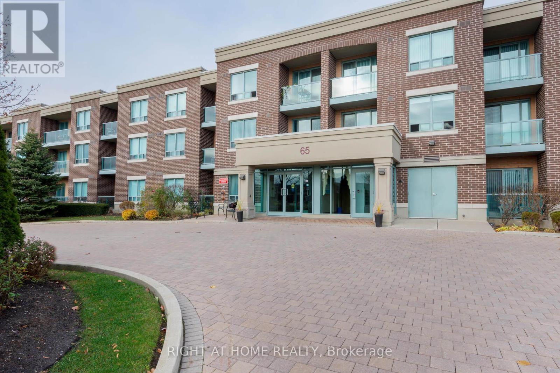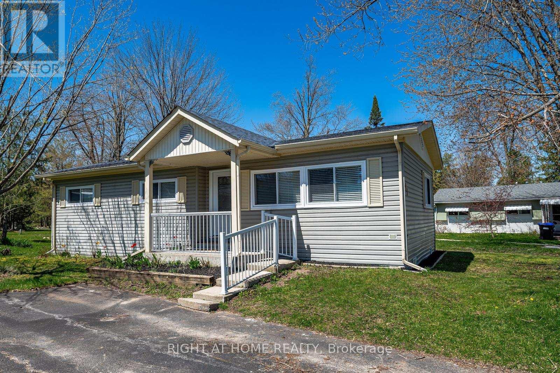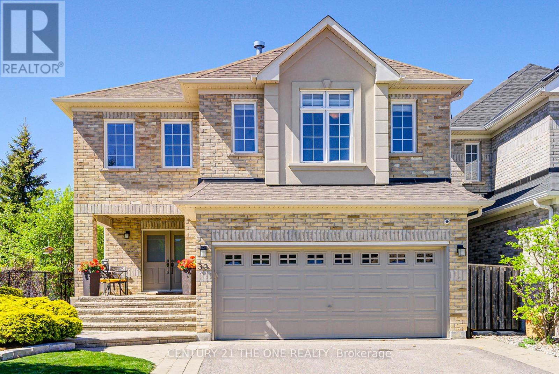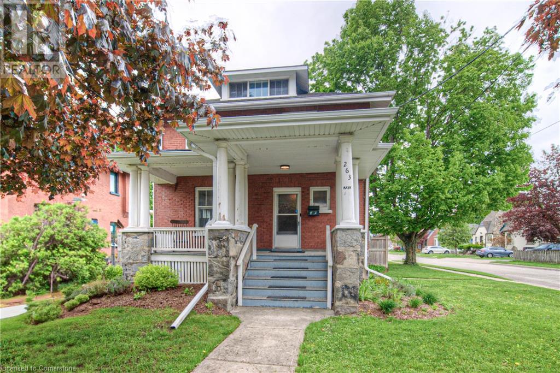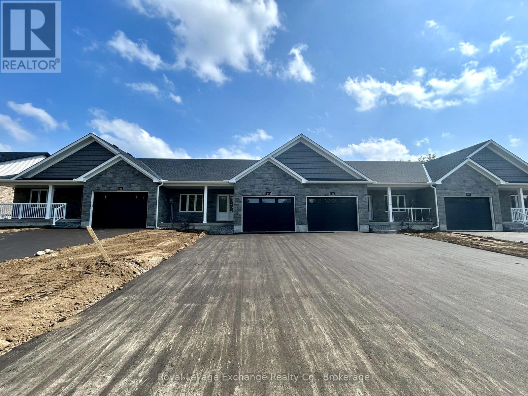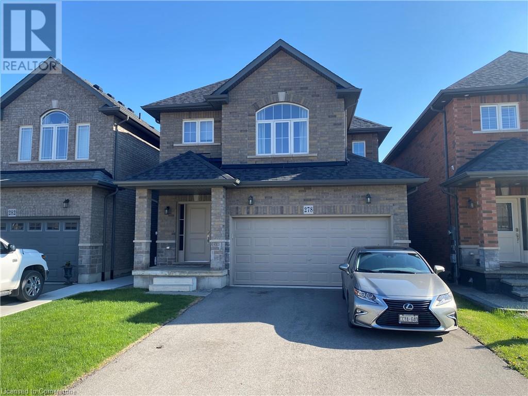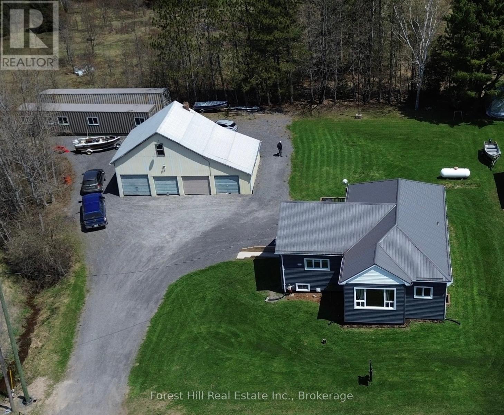5002 - 38 Annie Craig Drive
Toronto, Ontario
Experience upscale lakeside living in this brand-new, stylish 2-bedroom, 2-bathroom corner suite at the coveted Waters Edge Condos in Humber Bay Shores. With desirable south-east exposure, this sun-filled unit features floor-to-ceiling windows, high ceilings, and unobstructed panoramic views of Lake Ontario and the glittering Toronto skyline from every principal room. The open-concept layout offers seamless flow between the living, dining, and kitchen areas, all enhanced by elegant, carpet-free laminate flooring. Step into a modern kitchen designed for entertaining, complete with quartz countertops, built-in stainless steel appliances, and a sleek center island. Relax in the spacious living room or step out onto your private wrap-around balcony to soak in the stunning lake and city views. A rare opportunity to own a waterfront gem in one of Toronto's most vibrant communities, just steps to trails, parks, restaurants, and more. (id:56248)
360 Beechwood Avenue
Fort Erie, Ontario
Move right into this newly built contemporary home just a short walk to the sandy beaches of Lake Erie's southern shores, this property is sure to please today's modernist. This home is part of the creatively conceived "frame house series" and is comprised of three modern, open-concept homes, designed with stylish living in mind, by locally renowned Santy Yeh of Designs by Santy, and built by Alur Homes. "A loft overlooks the open-concept living area, giving the home's efficient size a lofty feel. Tall windows and high ceilings make for bright mornings... a perfect place to sip your espresso!" (SY) ...Impressive ceilings, expansive windows, a custom kitchen with an eat-in island, quartz countertops + backsplash combined with hardwood floors and the sleek mono-stringerstaircase are not only functional but are architectural focal points. Main floor ensuite-privileged master bedroom, two full baths and a loft that can be used as a second bedroom, great room or flex space. Loads of glass and pot lights throughout. Close to all beach amenities this would be a great year round home, cottage or even a short term rental. With everything new and appliances included this property is ready for immediate possession. Call and book your appointment today. (id:56248)
364 Beechwood Avenue
Fort Erie, Ontario
Ultra-Modern Beachside locale, lofted gem with 2.5 Baths, only steps from Lake Erie. Welcome to the architectural statement piece you didn't know you needed but absolutely deserve. This brand-new ultra-modern build is the perfect escape for the bold, the stylish, and the beach-obsessed. Step inside to soaring cathedral ceilings, sunlight streaming through walls of glass, and a layout that feels more like an art gallery than a home. The open-concept design features a sleek, high-end kitchen that begs for cocktail parties and quiet mornings alike. A mono-stringer floating staircase leads to a lofted flex space ideal for your studio, office, or late-night lounge with a private balcony that catches the lake breeze. Main floor luxe bedroom, 2.5 spa-inspired baths, and premium finishes throughout give you the comfort of a boutique hotel with the vibe of a downtown loft. And the best part? You're just half a block from the sandy shoreline of Lake Erie. Think barefoot walks to the water, paddle boards at sunrise, and post-beach bonfires on repeat. Whether you're a full-timer, weekender, remote worker, or investor with taste, this is your turnkey ticket to elevated lakeside living. Call and book your appointment today. (id:56248)
26 Coleluke Lane
Markham, Ontario
Charming 3+1 Bedroom Link Home in Prime Markham Location. Welcome to this beautifully maintained and link home in one of Markham's most desirable and convenient neighborhoods. With 9-foot ceilings, elegant crown molding, and an abundance of pot lights, the main floor offers a warm and inviting atmosphere perfect for modern family living. Highlights Bright and spacious layout with hardwood floors throughout Stylish staircase and fresh contemporary paint. Finished basement with separate side entrance, recreation room, 3-piece bathroom, and guests Generous backyard with large deck. Perfect for entertaining Steps to transit, schools, shopping, and a recreation Centre. ** This is a linked property.** (id:56248)
54 Merritt Crescent
Grimsby, Ontario
Welcome to Beautiful Grimsby! Discover this lovingly maintained home, ideally located within walking distance to downtown shops, restaurants, schools, and the Peach King Arena. Owned by the same family for over 20 years, this spacious 3+1 bedroom home offers comfort, charm, and a layout designed for easy living. Step into the bright front foyer and enjoy the thoughtful design of this home. The kitchen features updated appliances, a lovely dining area with a bay window that brings in plenty of natural light. Convenient main floor laundry. The generous living room walks out to your private backyard oasis, complete with an above-ground pool (2020) with new filter and liner in 2024 and stunning landscaping perfect for relaxing or entertaining. Upstairs, the oversized primary bedroom includes ensuite privilege, accompanied by two additional spacious bedrooms. The lower level offers a fourth bedroom with an egress window and a cozy finished rec room featuring a wood-burning fireplace (not used by current owner) also a 3 piece rough in bathroom Recent Updates Include: Windows (2018 & 2024), Front Door (2018), Shingles (2019) , Furnace & A/C (2014) This home has been lovingly cared for and is ready for its next chapter. (id:56248)
224 Tawny Crescent
Oakville, Ontario
Fantastic location! 3 bedrooms, 2+1 baths in the highly coveted neighbourhood of Lakeshore Woods. Surrounded by parks and walking trails and moments from Lake Ontario. Located minutes from Bronte Village and with easy access to public transit, Go Train, and major Highways. This home offers 3 large bedrooms with a primary ensuite, finished basement, open concept kitchen, and living room. French door leading from the family room to the back garden deck. back yard is fully fenced and has a large shed for storage. (id:56248)
1211 - 530 Lolita Gardens
Mississauga, Ontario
Perfect for Renovators & First-Time Buyers Bright 2-Bedroom on the 12th Floor with Great Views A fantastic opportunity for renovators and first-time home buyers! This bright and spacious 2-bedroom unit on the 12th floor is ready for your personal touch. With a well-laid-out floor plan, large windows, and great views, this unit offers endless potential to create your ideal home. Enjoy separate living and dining areas, and a roomy primary bedroom. While the unit needs updating, it's a blank canvas in a well-maintained building with excellent value. All utilities are included in the maintenance fees a major plus for budget-conscious buyers. Building Amenities: Indoor pool, exercise room, party room, sauna, recreation and billiards room, and one underground parking spot. Visitor parking available. Convenient Location: Steps from shopping (Square One), schools, grocery stores, and public transit. Easy access to the QEW, Highway 401, GO Stations, and the upcoming LRT line. (id:56248)
2 Hilldale Road
Toronto, Ontario
Welcome to this beautiful Corner lot with laneway or garden-suite potential! This fully renovated bungalow boasts a fresh 2024 update with white-oak engineered floors, an open-concept kitchen with a large island, upgraded mechanicals, and a high, unfinished basement perfectly set up for a 2-bedroom income suite.Ideally located on a quiet corner in one of Torontos most family-friendly and desirable neighbourhoods, this home blends thoughtful design with long-term potential. Step inside and you'll immediately notice the attention to detail and quality craftsmanship throughout. (id:56248)
429 North Lake Road
Richmond Hill, Ontario
Backing Onto Lake Wilcox w/South Exposure, This Custom-built Detached House in Richmond Hill , Large Lot 49.21*232 Feet ,Rarely Offered A Private 10 Meter Long Deck Full Access to Lake Wilcox ! Motorized Boats & Planes Allowed On Lake, Stone Exterior, Tandem 3 Gar Garage, with Long Interlocking Driveway Parking 6 Cars. $$$ Spent on Recent Renovations, Unique Floor Plan of almost 3400 Finished Above Grade Square Feet Boasts an Expansive Open-concept Layout ,16 Ceiling Living Room on Main, Framed by Floor-to-Ceiling Windows and Anchored by Elegant Granite Fireplaces, 10.5' on Between that includes one Lovely Bedroom, a Gourmet Kitchen W/High End Built-in Appliances, Modern Custom Cabinets, Valance Lighting, Fantastic Dining Room & Family Room w/Overlooking Garden & Lake. Upper, Primary Bedroom w/Brand New Modern Ensuite , Walkout to Balcony ,2 Guests Bedroom, Large Sitting Area Drag In a Bunch of Lights through Skylight. Fin. W/O Above Grade Bsmt with 1 New Full Kitchen, 1 Great Room, 2 Rooms. Quality Materials Used Throughout and a Comprehensive Alarm and Video Surveillance System. Outside: Professional Landscaping, Generous Patio, A Garden Kids Slide Set ,Direct access to Lake Wilcox .Very Convenient idyllic location , Close To Park, Trails, Schools & Public Transportation , Minutes Away From Yonge St, Bayview Ave, Hwy 404, Etc. (id:56248)
3153 Monarch Drive
Orillia, Ontario
Dreamland Bungalow with Stunning City Views in Prime Westridge Location! Welcome to 3153 Monarch Drive, a rare gem perched atop a gentle hillside in one of Orillias most sought-after neighborhoods. This all-brick, 5-year-new bungalow offers the perfect blend of elegance, functionality, and potential. With 54 feet of frontage and over 1,700 sq ft of thoughtfully designed living space, this home features 3 spacious bedrooms, 2 full bathrooms, and soaring 9-foot ceilings on the main floor. At the heart of the home is a warm and inviting dining area, seamlessly connected to a modern kitchen, cozy breakfast nook, and a sunlit living room with large unobstructed windows framing breathtaking views of the cityscape. The primary suite is a private retreat, boasting a generous layout and an upgraded 4-piece ensuite.The walkout basement is a blank canvas with incredible potential a lot of upgrades from the builders original plan, featuring large upgraded windows and two sets of rough-in piping for two future bathrooms, making it ideal for a finished basement or a legal apartment. Convenience meets lifestyle with Costco, Best Buy, Home Depot, trendy eateries, parks, schools, and trails all within walking distance. Plus, quick access to Highway 11 makes commuting a breeze. Whether you're looking for single-level living with room to grow or an investment with income-generating potential, this property checks all the boxes. Dont miss this opportunity to live in Orillias most coveted community schedule your showing today! (id:56248)
Main - 92 Tupper Street W
New Tecumseth, Ontario
Spacious Main Level Of Legal Duplex Located Within The Desirable Community Of Alliston! Situated On A Massive 54 x 165 FT Lot, This Property Provides 2 Large Bedrooms, 1 Full Bathroom, 2 Parking Spaces On The Driveway, & Approximately 900 Sq Ft Of Living Space! Open Concept Layout Provides Spacious Kitchen, Living, & Dining Areas! Large Windows Provide Tons Of Natural Light! Spacious 4-Piece Bathroom! Shared Use Of The Massive Backyard Provides An Awesome Exterior Space! Shared Laundry! Close Proximity To Schools, Parks, Shopping, Highway 400, Hospital, Honda Plant, Baxter Plant, & Much More! Tenant To Pay The Cost Of 70% Of All Utilities Required On The Premises. (id:56248)
25 Wicker Park Way
Whitby, Ontario
Welcome to 25 Wicker Park Way, a charming, move-in ready corner townhome with low maintenance in the heart of desirable Pringle Creekcommunity. Ideally situated near top-rated schools, scenic parks, shopping (No Frills, Shoppers, Tim Hortons), public transit and quick access toHighways 401, 407, and 412, short walk to the the community centre, and the luxurious Thermea Spa.A well Cared Home, Perfect for your lovedones. Convenient double car garage accessible from main floor. Functional main floor bedroom with 3 piece washroom offering flexibility forguests, in-laws, or a dedicated home-office. Upstairs, your soaring cathedral ceiling opens the space with natural light. The kitchen is completewith updated appliances and a breakfast bar, flowing seamlessly into the dining and family areas to create a central hub for everyday living. Asecond bedroom and another 4-piece washroom are also on this level, providing comfort and privacy for family or your visitors.Basement is yourpersonal retreat with an entertainment or office space or bedroom with a full washroom and a gym room.Do not miss the opportunity to call thisyour home. (id:56248)
143 Hutchinson Drive
New Tecumseth, Ontario
This is the one you have been waiting for !! Stunning freehold townhome which features bright modern open concept/gourmet kitchen & breakfast area, stainless steel Appliances, custom backsplash. Spacious Living room with access to lovely designed deck and extremely huge backyard. Upgraded 1 year old backyard patio cost about $20,000 designed for your family enjoyment. Newly painted and living room floor with vinyl recently done in the house. Less than 1 year old washer, dryer and hot water heater. No sidewalk and long driveway to park 2 cars. Walking distance to schools and other amenities you need. (id:56248)
A101 - 241 Sea Ray Avenue
Innisfil, Ontario
This is your chance to own a slice of luxury vacation living, just one hour from the GTA. Whether you're looking for a full-time home, weekend escape, or a smart investment, this unit checks all the boxes. Every day is like you're on vacation in this stunning 2-bedroom, 2-bathroom condo located in the heart of the vibrant Friday Harbour Resort, in sought-after building A, unit 101. This is the Green Ash model, bigger than other 2 bedrooms offered, this bright and modern unit boasts an open-concept layout with floor-to-ceiling windows and luxury finishes in 864 square feet. The kitchen features sleek cabinetry, quartz countertops, and stainless steel appliances, opening into a stylish living/dining space ideal for entertaining. The primary suite offers a spa-like 4-pc en-suite and plenty of closet space, while the second bedroom is perfect for guests or the rest of the family. Larger en-suite laundry closet and lots of storage make it easy to keep the place looking its best. The huge corner terrace is perfect for morning coffees, evening glasses of wine and will be your gateway to all the world-class amenities that Friday Harbour has to offer; including Private beach club, Boardwalk shops & restaurants, championship 18-hole Golf course, marina and more! Includes underground parking and a storage locker. Seller potentially willing to offer VTB to Buyer (id:56248)
306 - 9 Deer Park Crescent
Toronto, Ontario
Welcome to 9 Deer Park Crescent, a refined mid-rise residence tucked away on a peaceful crescent in one of Toronto's most prestigious neighbourhoods. This beautifully updated 2-bedroom, 2-bath suite offers generous living space, an ideal layout, and abundant natural light throughout. Thoughtfully designed for comfort and functionality, the suite features expansive principal rooms, hardwood flooring, updated appliances, and in-suite laundry. Large windows offer serene treetop and city views, creating a bright and inviting living environment.Residents enjoy quiet, secure living in a well-maintained building with concierge service, on-site amenities, and a warm community atmosphere. Located just steps from David Balfour Park, the Beltline Trail, and the shops and dining of Yonge & St. Clair, with easy access to transit and nearby medical services.Perfect for those looking to simplify without compromising on space or location ideal for downsizers seeking elegance, convenience, and quality in the heart of Forest Hill. (id:56248)
504 - 9 Deer Park Crescent
Toronto, Ontario
Welcome to 9 Deer Park Crescent, a refined mid-rise residence tucked away on a peaceful crescent in one of Toronto's most prestigious neighbourhoods. This beautifully updated 2-bedroom, 2-bath suite offers generous living space, an ideal layout, and abundant natural light throughout. Thoughtfully designed for comfort and functionality, the suite features expansive principal rooms, hardwood flooring, updated appliances, and in-suite laundry. Large windows offer serene treetop and city views, creating a bright and inviting living environment.Residents enjoy quiet, secure living in a well-maintained building with concierge service, on-site amenities, and a warm community atmosphere. Located just steps from David Balfour Park, the Beltline Trail, and the shops and dining of Yonge & St. Clair, with easy access to transit and nearby medical services.Perfect for those looking to simplify without compromising on space or location ideal for downsizers seeking elegance, convenience, and quality in the heart of Forest Hill. (id:56248)
802 - 35 Balmuto Street
Toronto, Ontario
**Walk Score 100** Elegant & Upscale Condo In Yorkville (Yonge/Bloor), 2 Bedrooms And 2 Full Baths With 9' Ceilings. Balcony W/Unobstructed North View, Upgraded Cabinets, Floorings & Countertop. State Of The Art Gym, Media Room, Sauna/Steam, Virtual Golf, Billiards, Party Room, 24 Hour Concierge Services, In-Suite Heat/Air Conditioning Controls. Directly Across From Holt Renfrew, Trendy & Highly Desirable Building With 5 Star Amenities! Surrounded By World Class Shopping And Restaurants In Yorkville. Steps To PATH & 2 Subway Lines, Manulife Centre, U Of T & Much More. Parking Incl. (id:56248)
435 - 1030 King Street W
Toronto, Ontario
Bright, modern, and ideally located, this 1-bedroom suite at DNA3 offers the best of King West living. Suite 435 features high ceilings, a sleek kitchen with stainless steel appliances and a large island, wide-plank flooring, ensuite laundry, and a sun-soaked south-facing terrace perfect for lounging or container gardening. Quiet interior exposure adds peace and privacy. Located at 1030 King Street West, youre just steps to TTC, parks, grocers, shops, and some of Torontos top restaurants and cafés. Building amenities include 24-hour concierge, a fully equipped gym, rooftop terrace with BBQs, meeting rooms, and more. Live in one of the citys most connected and vibrant neighbourhoods. (id:56248)
7306 Wellington Rd 21
Elora, Ontario
For the first time in over 35 years, a truly exceptional opportunity presents itself: 98 acres of diverse, breathtaking land located just outside the picturesque village of Elora. This truly one-of-a-kind property combines 68 acres of productive farmland with 28 acres of unspoiled natural landscape, including over 2,300 ft of road frontage and over 2,700 ft of water frontage on the Grand River. Private trails wind through the woods down to and along the banks of the Grand River, perfect for peaceful walks or immersive nature experiences. Only minutes away, the Elora Conservation Area offers even more ways to enjoy the area's stunning landscapes and outdoor adventures. At the heart of the property stands a charming 4-bedroom post-and-beam farmhouse, originally built in the 1850s. Thoughtfully updated over the years, the home balances timeless character with modern comfort. The residence is set well back from the road, ensuring complete privacy. Additional features include a bank barn (50' x 100'), storage barn (attached to bank barn, 25' x 70'), detached triple car garage/shop (30' x 50'), storage barn (30' x 50'), and milk shed (15' x 17'). Steps from the covered porch of the main house is a tranquil swimming pond, including a sandy beach area and patio, perfect for summer afternoons or evening sunsets. Whether you're looking to build your dream estate, or simply enjoy one of Ontario’s most scenic properties, don’t miss this once-in-a-lifetime opportunity. (id:56248)
130 York Road
Dundas, Ontario
Charming Renovated Bungalow with Full In-Law Suite in the Heart of Dundas! Welcome to this beautifully updated bungalow, perfectly situated on a picturesque 60 ft wide by 100 ft deep tree-lined lot in the heart of Dundas. Nestled among mature trees and lush landscaping, this home offers the ideal balance of peaceful living and urban convenience. Lovingly maintained by the same owner for over 20 years. At the heart of the home is a stunning, fully renovated kitchen complete with quartz countertops, sleek cabinetry, a stylish backsplash, gas stove, and a double undermount sink—perfect for both everyday living and entertaining. The kitchen flows effortlessly into the dining area and cozy living room, all finished in engineered hardwood flooring with large windows allowing an abundance of natural light. Down the hall, you’ll find two generous bedrooms and a beautifully updated 4-piece bathroom. A standout feature of this home is the fully finished lower level with a private entrance, offering a complete in-law suite. Ideal for multi-generational living, guests, or rental income, the suite includes a full kitchen with ample counter and storage space, a spacious living room, two additional bedrooms, a 4-piece bathroom, and a laundry area. The fully fenced backyard is surrounded by mature trees, this serene outdoor space offers a rare sense of privacy. Located in one of Dundas’s most desirable neighborhoods,15-minute drive to Aldershot Go Station, 15 minute walk to McMaster University and minutes from scenic trails, charming shops, top-rated schools, and all local amenities. Don’t miss this incredible opportunity—book your private showing today! (id:56248)
18 Roselawn Boulevard
South River, Ontario
Local originators are retiring and are ready to hand off to a new visionary. Pride of ownership is evident in this 8-unit one floor apartment complex made up of from two separate buildings. Current owners have sought a more senior clientele, and always a waiting list of eager applicants for the ever so rare turnover. Each self-contained one-bedroom unit contains a separate entrance, foyer, three-piece bath, kitchen, dining area, living room, owned 20-gallon electric hot water tank, forced air natural gas furnace. Tenants pay for natural gas, and hydro. Total rental income for the properties last fiscal year ending January 31, 2025, was an estimated $91,666.25 and for the same total expenses for the same period $33,777.47 (includes management fee of $5,085 paid to one of the owners). These result in a net income of $57,882.78. Total lot area is 9 acres. Call your Realtor to request rent roll, income and expense report, and other informative documents. (id:56248)
7306 Wellington Rd 21
Elora, Ontario
For the first time in over 35 years, a truly exceptional opportunity presents itself: 98 acres of diverse, breathtaking land located just outside the picturesque village of Elora. This truly one-of-a-kind property combines 68 acres of productive farmland with 28 acres of unspoiled natural landscape, including over 2,300 ft of road frontage and over 2,700 ft of water frontage on the Grand River. Private trails wind through the woods down to and along the banks of the Grand River, perfect for peaceful walks or immersive nature experiences. Only minutes away, the Elora Conservation Area offers even more ways to enjoy the area's stunning landscapes and outdoor adventures. At the heart of the property stands a charming 4-bedroom post-and-beam farmhouse, originally built in the 1850s. Thoughtfully updated over the years, the home balances timeless character with modern comfort. The residence is set well back from the road, ensuring complete privacy. Additional features include a bank barn (50' x 100'), storage barn (attached to bank barn, 25' x 70'), detached triple car garage/shop (30' x 50'), storage barn (30' x 50'), and milk shed (15' x 17'). Steps from the covered porch of the main house is a tranquil swimming pond, including a sandy beach area and patio, perfect for summer afternoons or evening sunsets. Whether you're looking to build your dream estate, or simply enjoy one of Ontario’s most scenic properties, don’t miss this once-in-a-lifetime opportunity. (id:56248)
15 Oakley Drive
Niagara-On-The-Lake, Ontario
Nestled in the heart of charming Virgil, this exceptional custom-built home by award-winning DRT Homes offers the perfect balance of luxury, sophistication, and modern functionality. Known for their commitment to superior craftsmanship and attention to detail, DRT Homes has created a residence that seamlessly blends timeless elegance with contemporary design. Step inside and experience a truly open-concept floor plan, designed to enhance both daily living and entertaining. The custom kitchen is the heart of the home, featuring elegant quartz countertops, and a spacious walk-in pantry. With built-in speakers, it's a perfect setting for preparing meals or hosting friends and family. The adjoining living and dining areas are bathed in natural light, thanks to a double-wide patio door that opens to an expansive deck complete with a gas hookup and built-in speakers - perfect for outdoor dining and gatherings.The main floor is further enhanced by soaring 14-foot ceilings, creating an open, airy atmosphere throughout. Two generously sized bedrooms, each with its own luxurious ensuite bathroom, offer privacy and comfort. A stylish powder room rounds out the main floor's thoughtful design, making this home as functional as it is beautiful.The fully finished basement expands your living space, offering two additional bedrooms, a well-appointed bathroom, and a dedicated area ideal for a gym, office, or home theatre. Large windows allow for plenty of natural light, making this versatile space perfect for family, guests, or working from home. Located in the serene and sought-after village of Virgil, just minutes from the picturesque Old Town Niagara-on-the-Lake, this home offers an unparalleled lifestyle in one of Ontario's most desirable communities. Experience luxury living redefined in this exceptional home by DRT Homes. *Please note that some images have been artificially enhanced to show potential and do not reflect the property as currently is. (id:56248)
499 Dansbury Drive
Waterloo, Ontario
This home is located in one of the best neighbourhoods in Waterloo, Just Steps Away From University of Waterloo, Shops, Schools, Parks, Highways, Restaurants And All Amenities! A great opportunity! don't miss this beautiful spacious Semi-detach home, open concept on main floor, bright, with sunken living room, large kitchen, dinnette and breakfast bar. Huge master bedroom with big windows, 2nd floor laundry with window, all brand new carpet upstairs and basement REC room, fresh painting throughout. 4 pieces bathroom on 2nd floor and 3 pieces bathroom on basement, perfect location for first time home buyer or investment purpose for University of Waterloo and Laurier University students rental (id:56248)
1068 Pleasant Point Road
Minden Hills, Ontario
Welcome to this Beautiful and Charming Cottage on 1068 Pleasant Point Road, nestled along the Scenic shores of Twelve Mile Lake! This well-maintained, turnkey waterfront retreat offers the perfect escape, featuring an owned Shoreline Road Allowance that extends deeper toward the water than most, a rare and valuable feature that enhances privacy, usability, and long-term enjoyment of the property. Step into the bright and spacious sunroom, where breathtaking, unobstructed views of the lake create the ideal setting to relax and soak in the natural beauty. Inside, the generous living room is filled with natural light from large picture windows, making it a warm and inviting space to gather with family and friends. The cottage offers three comfortable bedrooms, providing ample space for memorable getaways. Step outside to unwind in the hammock or sink into an Adirondack chair as you let your mind drift along the peaceful waters. For the adventure seekers, enjoy swimming, canoeing, or fishing in the pristine waters of Twelve Mile Lake, a renowned part of the Haliburton Highlands chain. As an added bonus, this property includes shared ownership of approximately 36 acres of green space located behind the cottage, offering additional privacy, scenic walking trails, and endless opportunities to explore and connect with nature. This is a true turnkey cottage. Simply arrive, relax, and take full advantage of everything Twelve Mile Lake has to offer! (id:56248)
309 - 1510 Richmond Street
London North, Ontario
Spacious and beautifully furnished 2-bedroom, 2-bathroom apartment available for lease! perfectly suited for students, medical residents, and healthcare professionals. Located within walking distance to Western University, just 15 minutes to University Hospital and 20 minutes to Westerns main campus. Enjoy 1,400 sq. ft. of open-concept living space with unobstructed views and no carpet throughout for easy maintenance and a sleek modern feel. The unit includes in-suite laundry, 1 underground parking spot, and is fully furnished with an L-shaped sofa, TV, dining table, and two queen beds with mattresses.This move-in ready unit offers comfort, convenience, and location ideal for a focused academic or professional lifestyle. (id:56248)
36 Shadyside Avenue
Hamilton, Ontario
Welcome to this charming 3-bedroom, 1.5-bathroom bungalow located in the desirable Burkholme neighbourhood on the Hamilton Mountain. Thoughtfully laid out for comfortable living, the main floor features an open-concept kitchen seamlessly connected to a bright and spacious living roomperfect for both everyday life and entertaining. Three generously sized bedrooms and a full four-piece bathroom complete the inviting main level. The spacious basement offers a versatile recreation room, a convenient two-piece bathroom, and ample utility/laundry spacepresenting a great opportunity for customization and added value. Step outside to a large, private backyard, perfect for summer barbecues, family gatherings, or peaceful relaxation. With several parks nearby and lots of green space, the setting is ideal for outdoor enjoyment. Located within walking distance to schools and offering quick access to major highways, this home provides excellent convenience for families and commuters alike. Whether you're a first-time buyer, investor, or renovator, this property blends location, potential, and valuedont miss your chance to make it your own! (id:56248)
9 - 9 Ashton Crescent
Brampton, Ontario
End Unit Townhouse in Brampton Prime Location!. Freshly Painted and Move In Ready. Open Concept Kitchen with Beautiful Backsplash, Stainless Appliances, Ample Cabinet Space and Lots of Light, Perfect for Entertaining. Upper Level with 3 Good Size Bedrooms Full of Light and Beautiful Bathroom. Recreation Room in Lower Floor, with Access to Garage and Secluded Backyard. As part of the Amenities, Enjoy the Outdoor Pool, Meeting room and Guest Parking. Walk to Shopping, Parks, Transit and Schools, Very Safe Area for Kids and Family. (id:56248)
91 Hedge Lawn Drive
Grimsby, Ontario
Welcome to Your Luxurious Dream Home with Stunning Escarpment Views! This exceptional 5-level sidesplit offers over 3,000 sq. ft. of elegant living space nestled under the escarpment, blending sophistication with modern conveniences. Featuring six spacious bedrooms and 4.5 beautifully renovated bathrooms, this home is perfect for large families or those who love to entertain. The two inviting living rooms and cozy family room provide ample space for relaxation and gatherings, while the custom chefs kitchen is a culinary enthusiasts dream, complete with a Sub-Zero fridge, premium appliances, extensive cabinetry, and generous countertop space. The primary suite serves as a luxurious retreat with its spa-like ensuite and towel warmer. The upper level includes a separate entrance, offering the flexibility to convert it into a private in-law suite with two bedrooms, a living room, a rough-in kitchen, and a four-piece bath. This home is designed for both comfort and convenience, featuring a brand-new sauna installed in 2023 for ultimate relaxation, high-quality California blinds throughout for privacy and style, and outdoor security cameras for added peace of mind. A fully equipped gym is ready to meet your fitness needs, while the water softener system ensures top-quality water throughout the home. The automatic sprinkler system keeps the front and side landscaping lush and vibrant year-round. This exquisite property combines luxury, comfort, and modern amenities in an unbeatable location. Dont miss the opportunity to make it yours! (id:56248)
3104 Streamwood Pass
Oakville, Ontario
SHORT TERM 6 Months LEASE!! Furnished Option Available $6,890/ Month(Ask4Details). Upper Oaks Luxury Detached Home (Built 2018). Prestigious Family Community In Oakville. Greenpark Ridgevale 2. Executive 2932 Sq.Ft.Over $90,000 In Upgrades, Kitchen Cabinetry, Deep Pantry, Uppers W/Glass, Back Splash, Crown Moulding In Kitchen, Quartz Countertop, 10Ft Ceilings Hardwood On Main. Sep.Entrance Walk-Up Basement W/Income Potential (Unfinished) Large Bsmnt Windows, Mins To Hwy 403,407, Qew, Go Station, Shopping & Top Rated Schools 8.3 Rating Whiteoaks Sec. School 3.7Km Stove. (id:56248)
6 Yelands Road
Brampton, Ontario
Amazing, beautifully well maintained executive 4-bedroom, 4-bathroom home offers more than a complete package: many upgrades throughout, endless storage space, and a fully finished basement with a side entrance. The basement features one generously sized bedroom with double closet, a full kitchen, a spacious bathroom, and its own laundry. Located in one of Brampton's most sought-after communities of Mount Pleasant, this home is move-in ready and thoughtfully designed. From the moment you arrive, you will appreciate the curb appeal and great entrance. After you enter the recently painted house, you will find a big walk-in closet ideal for your daily attire. Enjoy a family room and a well-appointed kitchen with newer stainless steel appliances, gas stove, granite countertops, custom backsplash, and ample cabinetry. A spacious, breakfast area overlooks the well kept backyard ideal for casual dining and family gatherings with lots of storage space in the all season heated shed. There is a sound proofed bedroom with closet and bathroom including a shower on the main level, which can be used as a separate living space or area for the kids. Upstairs, the primary suite offers a peaceful retreat with a large walk-in closet and a 5-piece ensuite. There is an office space (which can be easily converted to a bedroom) are 2 additional bedrooms, which all include large windows and closets, a shared full bathroom and an upper-level laundry area for added convenience with brand new washer/ dryer. With no sidewalk, the double wide concrete driveway comfortably fits 3 cars, plus 1 more in the garage giving you 4-car parking in total. Mount Pleasant Go Station is a 3min drive away taking you directly to Union Station. Great schools and comunity centre. Weather you are a first time buyers looking for extra income or have an extended family, this house is tucked away on a quite street in a family-friendly neighbourhood which caters to all. For safety, house comes with security cameras. (id:56248)
318 - 65 Via Rosedale
Brampton, Ontario
**LOWEST PRICED** OPEN HOUSE SUN 2-4. COME SEE this beautiful Spacious Move-In Ready One Bedroom in the Desirable Rosedale Village, The Hottest place to live in the GTA. Come enjoy Adult Lifestyle at its best in a resort-like community. Quick access to highways, shopping and nature parks. Here, you will live easy. With a wide range of all-included amenities and activities, you can do as much or as little as you want. You will have time to do the things you love with like-minded neighbours. All snow clearing and yard maintenance is done for you! Live your best life with your own 9 hole executive golf course in your backyard - and check this out - there are no tee times! Play as much or as often as you wish! Enjoy the outdoor courts - pickleball, tennis, bocce, shuffleboard, lawn bowling. Go for long walks without leaving the Village! The Clubhouse offers many indoor recreation options - swimming in the salt water pool, games and concerts in the auditorium, gym, lounge, library, sauna, meeting rooms. Join the many clubs ranging from guitar to travel. This condo suite is in a 3-storey low-rise building - with elevator and its own party rooms. Open the door to your suite and be greeted by the natural light pouring in from the patio doors and the large bedroom window. The entrance foyer is spacious with a spacious step in closet. This model offers the larger kitchen layout. There is no shortage of countertops and cupboard space. There is granite countertops, backsplash, stainless steel appliances and breakfast bar. The dining area flows into the living area giving you options for furniture placement to suit the way you live. The generously sized bedroom can accommodate a king-size bed. The walk-in closet is also very spacious. Just outside the bedroom you will appreciate a large double closet - more room for storage! The bathroom is modern and spacious. The balcony gives that outside space for your morning coffee, reading or just to enjoy the summer evening skies! (id:56248)
74 Puisaya Drive
Richmond Hill, Ontario
Modern open-concept kitchen with breakfast area, stainless steel appliances, central island, and granite countertops. The great room features a Juliet balcony overlooking the garden. Upgraded stair railings throughout. Primary bedroom includes a 4-piece ensuite, his & hers closets, and walk-out to a private balcony. Convenient third-floor laundry room. Richmond Hill location minutes to parks, trails, golf courses, Lake Wilcox, Hwy 404, GO Station, and community centre. (id:56248)
708 Newlove Street
Innisfil, Ontario
Welcome to this luxurious 5-bedroom with 3092 Sq.ft / the mostly functional layout of Sawyer Model Recently Builded and Nestled in a Quiet & Famous LakeHaven. Perfectly Situated on a Premium Sun-filled lot with desirable South Exposure. Thoughtfully Upgraded Throughout $$$. Stunning Residence Features 9 Foot Ceilings on both the Main and Second floors, Oversized Windows, and Elegant Finishes that Combine Comfort and Style. The Open-concept layout boasts a Modern Kitchen with Upgraded Hardwood Cabinets, High-End Stainless Steel Appliances, Quartz Counter and a Large Centre Island for Family Living and Entertaining. Enjoy Luxury Hardwood Floors on the Main Level, a Cozy Gas Fireplace in the Family Room, a dedicated Main-Floor Office, Custom Mudroom with Built-Ins, and Professional Zebra Blinds Throughout. The Spacious 5 Bedrooms Offer Versatility and Privacy, Huge Primary Room offers Two large W/I closets, Ensuite Bathrooms with the Upgraded Glass-Enclosed Showers, Double Sinks. Features The 2nd to 4th Rooms Enjoy Their Own Ensuite Bathrooms, Upstairs Laundry W/ High- End Samsung AI Washer & Dryer. Just minutes from Friday Harbour Resort, Top-Rated Schools, Beaches, Parks, and all Amenities. This is the Ideally Luxury Home is Perfect for All Families Seeking Comfort and Lifestyle. Don't Miss Out ! (id:56248)
83 Hawthorne Drive
Innisfil, Ontario
Welcome to 83 Hawthorne! Situated on a quiet street, this beautifully updated property features a custom-designed kitchen with heated flooring and brand-new appliances under warranty. Premium waterproof laminate flooring flows throughout the home, complemented by modern LED lighting, new baseboards, interior doors, and sleek trim. The spa-inspired bathroom includes a luxurious walk-in shower, while the spacious primary bedroom offers a private 2-piece en-suite and a generous walk-in closet. Energy efficiency is top-notch with a high-efficiency furnace, all new windows, exterior doors, and an insulated crawlspace with spray foam. Step outside to a newly built deck with privacy railing perfect for relaxing or entertaining. Additional upgrades include newer vinyl siding, shingles, central air (approximately 4 years old), and custom blinds on all windows. This move-in-ready home is a true must-see! Monthly maintenance fee: $855 + Taxes: $132.94 = $987.94. (id:56248)
30 Neopolitan Court
Richmond Hill, Ontario
Original Owners! This Beautifully Maintained Home Is Tucked Into A Quiet Cul-De-Sac Siding Onto Green Space, Just Steps From Temperanceville Park, Offering Both Tranquility And Function For Family Living. A Skylight Adds Natural Light. The Thoughtfully Finished Basement Features Sub-Flooring and Pot Lights, and Brings Another 650 Sq.Ft of Living Space, With a Separate Entrance. The Professionally Landscaped Backyard Oasis Includes Mature Cedars For Full Privacy, Sierra Stone Patio, Front And Back Limestone Accents, Accent Lighting, A Granite Gas Fire Pit, And A Hot Tub Perfect For Entertaining Or Relaxing.The Spacious Family Room Boasts Soaring Cathedral Ceilings And Built-In Cabinetry Ideal For Cozy Evenings Or Hosting Guests. The Renovated Kitchen (2025) Features New Cabinetry, Hardware, And Counters. Additional Upgrades Include Popcorn Ceiling Removal (2024), Fresh Neutral Paint Throughout (2024), And Modern Window Coverings In The Kitchen And Living Areas (2024).Close To Top-Rated Schools, Parks, GO Station, And Forested Walking Trails, This Home Offers Exceptional Lifestyle And Value. (id:56248)
406 - 1480 Bayly Street
Pickering, Ontario
Welcome To Universal City Condominiums Affordable Opportunity For The First Time Buyer. This Newer Building Is Located Within Walking Distance From The Pickering Go Station For Convenient Travel To Downtown Toronto, The Pickering Waterfront, The Pickering Town Centre Mall, The Durham Transit System, Pickering Casino. Building Amenities Include: Pet Friendly Building With Pet Grooming Room. Roof Top Party Room With Outdoor Swimming Pool And Cabanas, Meeting Room With Kitchen, Pool Table And Lounges, Fully Equipped Gymnasium and Yoga Room. Stainless Steel Appliances (id:56248)
2 - 18 Alpine Symphony Path
Oshawa, Ontario
Welcome To Modern Living In The Heart Durham Oshawa.Brand new right & Spacious 3-Bed, 3-BathTownhouse. Steps to Parks, Walking Trails, Highway 401 & Bus Routes. 1 Parking Spot . Over 1600 Sq/Ft.Large Terrace. (id:56248)
1512 - 70 Queens Wharf Road
Toronto, Ontario
EV Charging Parking!!!New Floor! One Of The Most Luxurious Condo At Concord Cityplace. Bright And Spacious Conner Unit Offers Ample Natural Light, No Wasting Space, A Must See. Cn Tower And Lakeview Both!!! An Ensuite Bath And Walk-In Closet In The Master Br , Carranza Marble Back-Splash, Composite Quartz Counter-Top. Trendy Color. A Modern Kitchen With Premium Built-In Appliances And Cabinet Organizers. Step To Loblaws. (id:56248)
1107 - 7 Grenville Street
Toronto, Ontario
Amazing YC Condo. 1+1 And Den Can Be A Bedroom With Window And Sliding Doors, 2 Full Baths. Open Concept Layout. Steps Away From Yonge & College St. Subway Station And Ttc. Minutes Away From Ryerson University, U Of T, Hospitals, Shopper's Drug Mart, Metro, Mcdonald's, Pizza Pizza, Tim Horon's Starbucks, Etc. All the Pictures Taken before Current Tenant Move In. (id:56248)
5310 - 3 Concord Cityplace Way
Toronto, Ontario
Brand New Sunny spacious south east-facing corner unit, 2-Bedroom, 2nath +Study with parking + locker, great layout wall-to-wall windows. Wake up every morning to lake views from both bedrooms and enjoy an incredible 208-sf balcony that is finished with composite wood decking - perfect for relaxing with a good book or enjoying sunset views. premium Miele appliances, generous pantry, and smart built-in organizers, both bathrooms offer oversize medicine cabinet. Steps to Spadina streetcar that goes directly to Union station, THE WELL Shops+Restaurants, Canoe Landing Park+Community Centre, Rogers Centre, and the Waterfront. coffee shops, restaurants, supermarkets (Sobeys, Farmboy), fitness studios, Metro Toronto Convention Centre, King West, and Tech Hub. Short walk to Union Station (GO Transit, VIA, UP Express), Financial District, RBC Waterpark Place, Scotiabank Arena, and Theatre District. Easy access to trails along the Marina and YTZ Airport. (id:56248)
1709 - 2020 Bathurst Street
Toronto, Ontario
Brand new, an 1-bedroom condo with open, treetop views! This sleek, modern unit is located in a luxurious Forest Hill condo at Bathurst & Eglinton right at the Forest Hill Subway Station with direct access from your lobby, putting the entire city within easy reach. Enjoy a beautifully finished kitchen with premium appliances and a spacious balcony that spans the full width of the unit. Step outside into the prestigious Forest Hill and Cedarvale neighborhoods and experience everything they have to offer. Building amenities include a state-of-the-art fitness and CrossFit studio, co-working space with private rooms you'll love using. High-speed internet is included in the rent. (id:56248)
3008 - 159 Wellesley Street E
Toronto, Ontario
3 Bedroom 2 Bath Corner Unit with spectacular South and West facing view! High Floor with unobstructed View. Functional and Spacious Layout with Huge L-shaped balcony. Close To U of T and TMU, 7 Minute Walk To Yonge/Wellesley Subway And Bloor/Sherbourne Subway. Amenities Include 24-Hour Concierge, Indoor Fitness Studio With Yoga Room & Zen Inspired Sauna. 1 Parking Space and 1 Locker Is Included. Oversize doors for accessibility options. Show Anytime! (id:56248)
150 Main Street
Kearney, Ontario
Local originators are retiring and are ready to hand off to a new visionary. Pride of ownership is evident in this 9-unit one floor apartment complex made up of from two separate buildings. Current owners have sought a more senior clientele, and always a waiting list of eager applicants for the ever so rare turnover. Each self-contained one-bedroom unit contains a separate entrance, foyer, three-piece bath, kitchen, dining area, living room, owned 20-gallon electric hot water tank, forced air propane furnace, and one rental propane tank. Tenants pay for propane and hydro. Owner pays propane tank rental. Total rental income for the properties last fiscal year ending January 31, 2025, was an estimated $94,817.50, and for the same total expenses for the same period $26,036 (includes management fee of $5,085 paid to one of the Directors). The resulting net income of $68,780. Detached garage 24.3 x 41.9. Total lot area is 1.9 acres. Call your Realtor to request rent roll, income and expense report, and other informative documents. (id:56248)
263 Main St
Cambridge, Ontario
Welcome to this captivating century home—a truly exceptional place to raise your family. Built in 1913 and lovingly maintained over the years, this residence beautifully blends timeless architectural charm with spacious living space and potential. Set on a generous lot siding a quiet dead-end street, the home offers a safe and serene environment where children can play freely. The large, fenced yard includes playground equipment for immediate outdoor fun, and the property benefits from easy access to the driveway and garage via the peaceful side street. Located in the desirable East Side neighborhood, you'll enjoy a strong sense of community and convenient proximity to schools, parks, and local amenities. Just steps away from the vibrant Gaslight District and downtown, with quick access to Highway 8 and the 401.. From the moment you enter, you're welcomed by an elegant foyer adorned with ornate woodwork, setting the tone for the home's refined character. The main floor boasts a spacious open-concept layout featuring original fixtures, intricate trim, pocket doors, and soaring 9-foot ceilings—each detail adding depth and historical charm. The kitchen Discover is a blank canvas awaiting your personal touch and vision. Upstairs, a grand staircase leads to three generously sized bedrooms and two full bathrooms. The primary suite offers the comfort of an ensuite bathroom and ample closet space. A pull-down staircase reveals an expansive attic with excellent ceiling height, new windows, updated insulation, electrical, and abundant natural light—ready to be transformed into additional living space. The basement features high ceilings, an open layout, new windows, and a separate side entrance—perfect for additional living quarters or potential rental income. Additional highlights include parking for three vehicles, ample street parking, a new roof (2018), attic and basement windows (2018). This home is truly one of a kind-schedule a viewing today! (id:56248)
443 Park Street W
West Grey, Ontario
Introducing a brand new townhome for 2025, nestled in the welcoming community of Durham, Ontario. This beautifully constructed Candue Home offers everything you need on the main level, yet continues to impress with a fully finished basement as well. Step inside to discover the abundance of natural light in your new custom-designed kitchen featuring timeless quartz countertops, a spacious living room, the main bathroom and your new primary bedroom. Additionally, there is a second bedroom/office and a dedicated laundry space. This level is completed with front and rear porches as well as a full-sized garage for one vehicle. Descend the hardwood staircase to find a fully finished lower level which includes an extra bedroom with walk-in closet, a four-piece bathroom, a generous recreational room, along with the mechanical room and an unfinished storage area. There's more - this home also comes with a brand new appliance package, Tarion Home Warranty, a paved driveway, sodded yard and impressive 9-foot ceilings. Move in ready for July! Come and see for yourself, contact your realtor today. (id:56248)
278 Dalgleish Trail
Hannon, Ontario
Spacious 2350 sq. ft. Malibu Design in Summit Park Neighborhood. Great, Convenient Location. Open Concept main floor with hardwood and ceramic flooring. Spacious Eat-In Kitchen. Really good sized family room with large picture window. Main floor mud room with closet. Oak stair to bedroom level. 4 bedrooms. Large principle bedroom with Ensuite and 2 walk-in closets. Main Bath has division between tub and sink area to allow privacy. Large Vanity. Bedroom level laundry. Fully fenced back yard. Walk to park, grocery stores, banks, buses and the list goes on. Convenient location. There is so much to enjoy with this 4 bedroom home in Summit Park. (id:56248)
11946 Hwy 522 Highway
Parry Sound Remote Area, Ontario
NEW PRICE! This beautiful home in the scenic community of Loring is a MUST SEE! This 3 bedroom home is as good as a new build with so many recently designed upgrades, including all new plumbing, main level flooring and appliances in 2023, new ductwork, furnace, siding and upgraded insulation in 2021,as well as metal roof, air exchanger, most of the windows, hot water on demand, heavy duty clothes line, and great growing soil, and so much more. This home is designed for accessibility with level floors, extra wide door ways, chairlift to basement and from parking area to deck entrance. This home has many possibilities for any size family, there is a separate entrance to basement stairs perfect for if you decide to add a granny suite or apartments down stairs for some extra income. Included is an extra large sea container, that is extra tall and is 53' long with brand new windows, perfect for extra living quarters or storage space. The huge 43x28 detached garage has 4 garage doors with tons of space and a spacious bonus loft above the garages for a potential games room or living area. Loring is a beautiful community in every season, minutes from dozens of lakes, great for fishing, boating, kayaking and exploring Lorings stunning Nature. This area is an unorganized township, giving you way more options for this home, not needing as many permits as organized communities so projects can get done easier and way faster, call for more information on unorganized townships. You are also close to many amenities, like restaurants, nurses station, hardware stores, grocery and you are right beside the fire hall. This home is in move in condition and has been very well taken care of, call today to view this one of a kind home, the possibilities with this home are endless. (id:56248)


