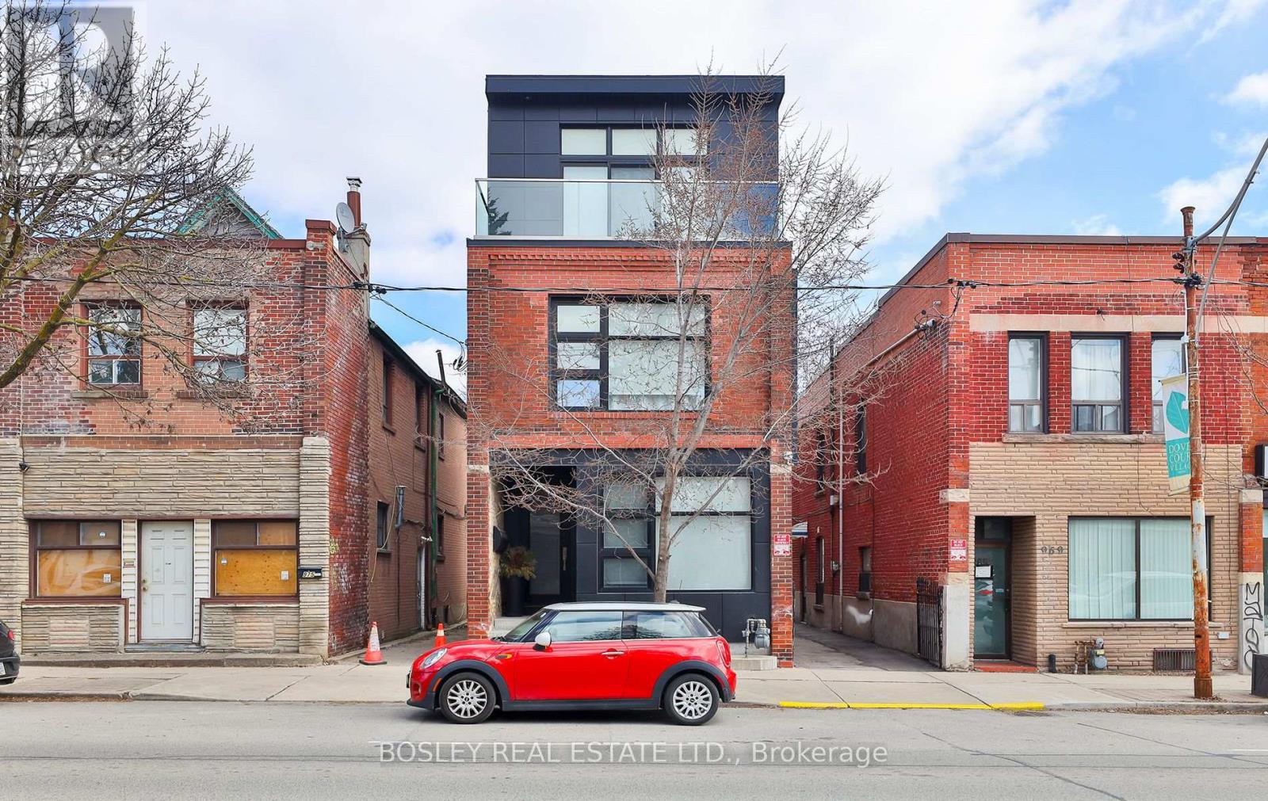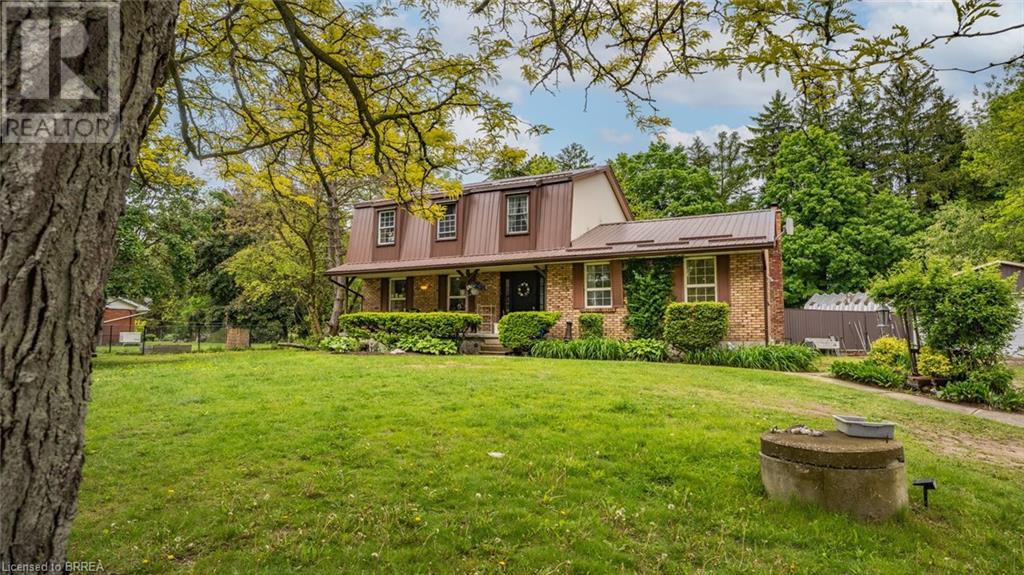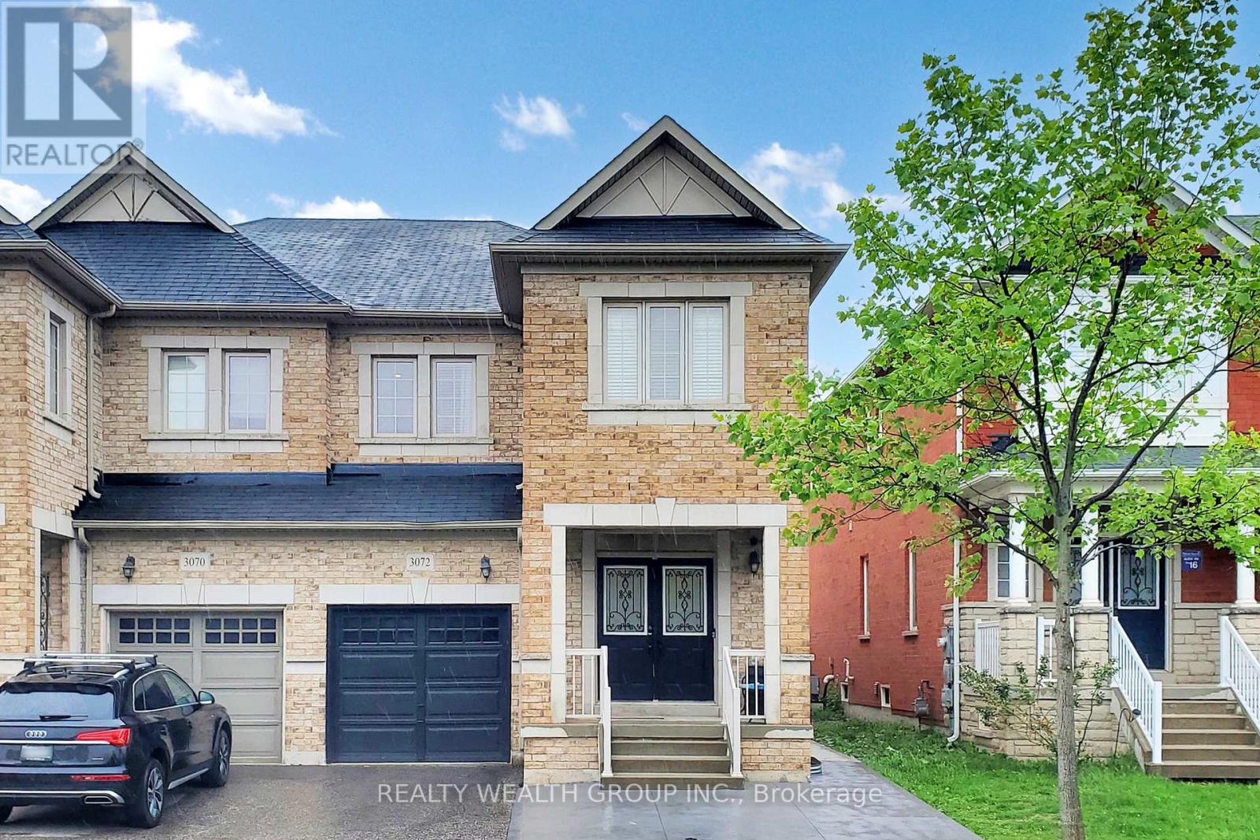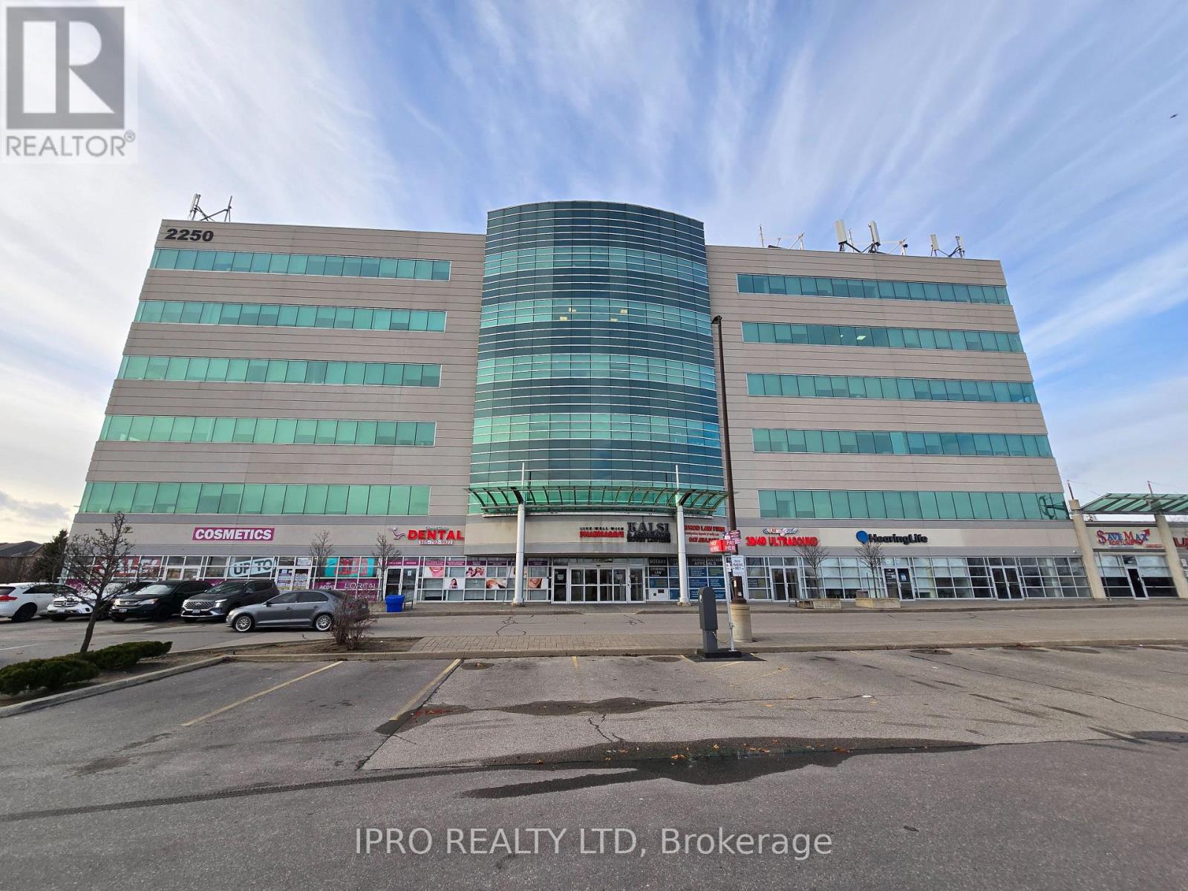Bsmt - 296 Third Line
Oakville, Ontario
Great Neighbourhood and Prime location, Opposite to Commercial Plaza, **Wal-Mart is Coming Soon on walking distance, Metro, LCBO, Banks, Transit, Minutes to Bronte GO Station, QEW, 1 Bedroom Plus Huge size Den with Big Windows, Basement apartment with separate entrance, Very Spacious Living/Dining, Open Concept Kitchen, 3 Pc Washroom with Standing Shower, Family Size Kitchens, Laminate Flooring, 2 Cars Parking, Walking Distance to Lake and Coronation Park and to All Amenities! **Occupancy August 10, 2025** (id:56248)
6 Mimico Avenue
Toronto, Ontario
For Lease Spacious 3-Bedroom Apartment in the Heart of Mimico Village. Welcome to 6 Mimico Avenue, offering the perfect blend of quiet residential living and urban convenience. Just a couple of houses off Lake Shore Boulevard, this home is nestled in a peaceful setting while being steps from parks, schools, and vibrant lakeside amenities ideal for families or professionals. This bright and fully independent second-floor apartment features private access from both Mimico Avenue and Primrose Avenue, and includes one dedicated parking space. With three generously sized bedrooms and two modern ensuite washrooms, the unit offers a rare combination of space, comfort, and privacy. Natural light floods the apartment through large windows and two skylights-- one in a bedroom and another in a bathroom--creating a warm and inviting atmosphere throughout. Key Features: a) 3 spacious bedrooms b) 2-modern ensuite bathrooms c) Bright living space with large windows and skylights d) Private access from two streets (Mimico & Primrose) e) 1 car parking included f) Separate hydro meter (tenant to set up own account) g) Tenant responsible for 50% of natural gas and water utilities; Prime Location: Ideally located just steps from TTC transit with quick access to downtown Toronto. Walk to Mimico Waterfront Park, Humber Bay Park, and scenic lakeside trails. Enjoy the convenience of nearby shops, restaurants, cafes, and grocery stores, all within walking distance. Don't miss this exceptional opportunity to live in a vibrant, lakeside community with every amenity at your doorstep. A must-see! (id:56248)
292 Woodward Avenue
Milton, Ontario
Discover 292 Woodward Ave, a delightful bungalow nestled in the heart of Old Milton. This fully renovated home features new floors, many upgrades with thousands spent on renovations! There are three inviting bedrooms on the main level, and a fully finished basement complete with 2 bedrooms and a kitchen. The expansive backyard offes pool-sized potential and a spacious interlocking patio, ideal for entertaining. With a generous 70*158 lot, there is plenty of room to suit all your needs. The interlocking driveway accommodates up to six vehicles, and the 1.5-car heated garage boasts a newer insulated door, vinyl siding, and updated eavestroughs. One of the standout features of this property is its serene location next to green space, with no neighbouring houses behind, ensuring added privacy and tranquility. (id:56248)
91 Valecrest Drive
Toronto, Ontario
Serene Ravine Views, This Home Offers Unparalleled Luxury With European-imported Finishes. Every Detail Reflects Exacting Curatorial Attention, From the Italian-imported Kitchen With a Butler's Pantry and Custom Mechanical Quartz Island to the Extra-high Ceilings and Bespoke Two-level Garage Lift/display. Indulge in the Opulence of a Heated Driveway and Walkways, an Immaculate Master Suite With a Wraparound Balcony, and an Elevator or Spiral Staircase Leading to a Custom Rooftop Pergola. The Indoor Amenities Include a Pool, Hot Tub, Gym, Wine Cellar, and More, Ensuring an Extravagant Lifestyle at Every Turn. (id:56248)
26 Coulterville Drive
Caledon, Ontario
Welcome to 26 Coulterville Dr A Beautiful 4-Bedroom Family Home with Main Floor Den! This spacious and well-maintained detached home offers 4 generously sized bedrooms, 4 modern washrooms, and a versatile main floor den perfect for a home office or guest room. Featuring a bright open-concept layout, hardwood floors, and a gourmet kitchen with stainless steel appliances and granite countertops. The family room with fireplace is ideal for entertaining or relaxing. Primary bedroom includes a large walk-in closet and luxurious ensuite. Located in a desirable neighbourhood. Perfect for families looking for comfort, space, and convenience! Basement Not Included in the lease, Main & 2nd floor. (id:56248)
20 Royal Street
Toronto, Ontario
Incredible Opportunity In St. Clair West Village! Ideal For Investors Or First/Second-Time Home Buyers, This Fully Updated Semi-Detached Home Is Tucked Away On A Quiet, Family-Friendly Cul-De-Sac In The Highly Sought-After St. Clair West Village. The Main Floor Boasts Elegant Hardwood Flooring And Modern Pot Lights Throughout. Enjoy An Open-Concept Living And Kitchen (Upgraded In 2025) Area Featuring Stainless Steel Appliances, Granite Countertops, A Stylish Backsplash, And A Walk-Out To The Backyard Perfect For Entertaining. Upstairs, You'll Find A Beautifully Staircase Leading To Spacious, Contemporary Bedrooms And A Sleek 4-Piece Bathroom. The Fully Finished Basement, With Its Own Separate Walk-Up Entrance, Includes A Kitchen And Bedroom Ideal For Use As An In-Law Suite Or Potential Rental Unit (Estimated Rental Income Approx. $1,300/Month). Don't Miss This Move-In Ready Gem In One Of Toronto's Most Desirable Neighborhoods! (id:56248)
50 Big Moe Crescent
Brampton, Ontario
A stunning, newly renovated, move-in-ready home is located in the prestigious Brampton East Community. The luxurious entrance features new, beautiful French double doors with triple lock security and a privacy finish. The open-concept main floor includes a kitchen with stainless steel appliances, dining and family room with new engineered hardwood floors throughout, pot lights, porcelain tiles and a new powder room. A beautiful new hardwood staircase will lead you to the spacious upper floor. This home features a large primary bedroom with a walk-in custom closet and an updated 3-piece bathroom. A spacious second bathroom and two large bedrooms with custom closets and a bay window with a wood bench complete this gorgeous upper floor. This home is situated on an extra deep lot with a walkout backyard that boasts impeccable landscaping, garden and a new patio perfect for entertaining. Finished basement. Located on a quiet crescent close to major highways, parks, worship, schools and shopping (id:56248)
15 Nipissing Crescent
Brampton, Ontario
Newly renovated upscale legal basement apartment in the Westgate community. This bright and spacious 2-bedroom, 1-bathroom unit features a custom kitchen with quartz countertops, stainless steel appliances and ensuite washer and dryer. Enjoy an open concept rec room and kitchen with lots of natural light from the e-gress window. This unit offers separate laundry and a separate entrance from the side of the house. 2 driveway parking spaces are included. Tenant is responsible for 30% of all utilities. This prime location offers easy access to grocery stores, trinity commons, restaurants, hospital, public transit and Highway 410. (id:56248)
26 Marlebon Road
Toronto, Ontario
*One of a kind Semi-detached home on an oversized pie-shaped lot! *double private driveway enough to fit 6 cars + rare 2-car garage* *situated on private cul-de-sac *2028 sqft above grade +800 sqft in-law suite with separate entrance *functional and open-concept floor plan, formal living/dining with potlights, crown moulding, and hardwood floors throughout *spacious kitchen with plenty of storage, and eat-in breakfast area, separate family room with vaulted ceilings and gas fireplace *2nd floor boasts hardwood floors and 4 spacious bedrooms, perfect for a growing family *direct access to garage through laundry/mud room *separate entrance to basement, equipped with in-law suite (kitchen, living, dining + 2more bedrooms!) *plenty of outdoor space, featuring a large covered patio to enjoy on the summer days!*Unbeatable location; minutes to public transit, highways (407/Hwy 27), Pearson Airport, hospital, schools, park/trails, shopping, places of worship & more! (id:56248)
1263 Craigleith Road
Oakville, Ontario
Stunning Townhome Nestled in Joshua Creek, TOP Schools district!!! Boasts Elegant Front Entry Leading to Open Concept Main Level with Hardwood Flooring & 9' Ceilings. Family-Sized Eat-in Kitchen Features Stainless Steel Appliances, Breakfast Bar & W/O to Patio & Private Rear Yard. Formal Dining or Living Room AreaPlus Open Concept Family Room with Large Window & Gas Fireplace. 2pc Powder Room Completes the Main Level. 2nd Level Features ConvenientUpper Level Laundry & 4 Bedrooms. Primary Bedroom Boasts Hardwood Flooring, W/I Closet & 5pc Ensuite with Double Vanity, Soaker Tub & LargeSeparate Shower. 3 Additional Bedrooms Feature Large Windows & Newer Laminate Flooring. (id:56248)
Main Floor - 973 Dovercourt Road
Toronto, Ontario
Prime Versatile 700 Sq Ft Commercial Office Space in Dovercourt Village, TorontoDiscover this charming and functional office space situated in the vibrant Dovercourt Village neighbourhood of Toronto and steps to the Bloor Subway line ! Two great size offices plus a large conference area, full kitchen and bathroom flooded W/ natural light* Individually controlled heating and cooling for year-round comfort* Perfectly suited for startups, small businesses, or professional services, this turnkey office offers an inviting workspace with modern amenities. Strategically located with excellent visibility and foot traffic* Access to nearby public transit, including subway line and bus routes* Close proximity to cafes, restaurants, and all city amenities* Ideal for creatives, consultants, or administrative offices seeking a dynamic Toronto location with a community feel* Competitive rental rates with flexible lease options. Fantastic opportunity to establish your business in the heart of Dovercourt Village! (id:56248)
33 Manchester Avenue
Toronto, Ontario
Welcome to 33 Manchester Avenue - this spacious home is designed to maximize comfort and functionality. The large windows fill the living spaces with natural light and provide beautiful views of the surrounding area. Each of the three bedrooms can hold queen-sized beds, ensuring restful nights for everyone. The dedicated office space is perfect for remote work or study, offering a quiet area away from distractions.With a bathroom on each floor, convenience is prioritized, making it easy to share the space without hassle. The private backyard is a great feature for those who enjoy outdoor activities, whether it's gardening, barbecuing, or simply relaxing with a book.The driveway provides a dedicated parking spot - a valuable asset in urban settings. Proximity to two subway stations makes commuting easy, while the vibrant Christie Pits neighbourhood is known for its welcoming atmosphere and top-rated bilingual schools. Families will appreciate the active lifestyle here, with many parks where children can play, cyclists enjoying the bike lanes, and friendly neighbours walking their dogs. Local amenities are plentiful, with a variety of cafes and restaurants that cater to different tastes, alongside several grocery stores (including the famous Fiesta Farms) for everyday needs. The area is rich in attractions - the expansive Christie Pits Park is perfect for swimming, skating/hockey, baseball, basketball, soccer and skateboarding. Walking distance to Geary Avenue - known for its cool, post-industrial vibe and is a popular destination for those seeking unique experiences and dining options. Landmarks like the University of Toronto, the Royal Ontario Museum, Casa Loma, and Wychwood Barns offer residents and visitors alike a wealth of activities and experiences to explore. Whether you're looking for outdoor adventures, dining options, or cultural landmarks, this neighbourhood has something for everyone. (id:56248)
23 Tilden Crescent
Toronto, Ontario
Great Opportunity in the heart of the GTA. Lower Unit. 1 parking spot available. Sep. Entrance W/ Tons Of Space. Open Concept Living/Din Room Combo, Eat-In Kitchen, 4 Pc Bathroom And easy access ton Laundry Room With Washer & Dryer! Large Bedroom With Its Own Closet! Tons Of Storage. Close To Weston Go, Transit, Shops, Good Schools, Parks! (id:56248)
355 Hampton Heath Road
Burlington, Ontario
Meticulously Maintained Side Split in Sought-After Elizabeth Gardens. Welcome to 355 Hampton Heath Road, a beautifully cared-for 4-level side split nestled in the desirable Elizabeth Gardens community of South Burlington. Known for its mature trees, quiet streets, and proximity to the lake, parks, and top-rated schools, this family-friendly neighbourhood is the perfect place to call home.Step inside to discover a property that has been meticulously maintained with expert care. From mechanical systems to finishes, every element has been thoughtfully updated and preserved. Notable upgrades include a brand new roof with 50-year shingles (2025), new lower level flooring and fresh paint (2024), a furnace replaced in 2019, and a modern electric fireplace that adds warmth and style.The layout offers exceptional functionality and flow across four levels, ideal for growing families or those who love to entertain. Outside, the private, tree-lined backyard is truly an entertainers dream featuring a wooden walkout deck and a large above-ground swimming pool, perfect for summer gatherings or peaceful relaxation.Additional highlights include a generator backup system hook-up for peace of mind, ample parking, and a pride of ownership that is evident throughout.This is more than a house its a turnkey opportunity in one of Burlington's most welcoming communities. (id:56248)
66 Glenvale Boulevard
Brampton, Ontario
Beautifully maintained 3-bedroom, 1.5-bathroom semi-detached home located in the sought-after Bramalea and Queen area. This bright and spacious property features hardwood floors throughout, a large and updated kitchen with granite countertops, stainless steel appliances, and ample cabinetry. Freshly painted and in immaculate condition, this home offers a welcoming and comfortable living space perfect for families.The main floor boasts a generous living and dining area filled with natural light, ideal for entertaining or relaxing. Walk out to a large, sunny backyardperfect for outdoor enjoyment, gardening, or summer gatherings.Located within walking distance to public transit, Chinguacousy Park, Bramalea City Centre, Brampton Library, and top-rated schools. Convenient access to Highway 410 and all nearby amenities.Please note: This listing is for the main and upper levels only. A tenant currently resides in the basement with a separate entrance. (id:56248)
279 Cockshutt Road
Brantford, Ontario
Welcome to 279 Cockshutt Road in Brantford — a charming and spacious 2-storey home nestled on a beautifully landscaped 0.92-acre lot in a tranquil rural setting. This property offers approximately 3,507 sq ft of living space, including 3 bedrooms and 2 full bathrooms, making it perfect for families or multi-generational living. The main floor features blonde hardwood and tile flooring, a bright and inviting layout with a formal living room, a cozy family room with wood burning fireplace, a separate dining area, and a well-appointed kitchen filled with natural light and ample cabinetry. Upstairs, you'll find 3 bedrooms and 2 full bathrooms, while the partially finished basement offers flexible space for a rec room, office, or additional guest quarters with a walk-up back entrance. Outside, enjoy the peaceful surroundings, mature trees, and a large yard, covered porch with bar and hot tub, and oversized inground pool ideal for entertaining or relaxing. The home also includes a heated detached 6- car garage, additional large insulated/ heated quonset, and parking for 10+ vehicles. Recent updates include roof shingles (2016) and a natural gas forced-air heating and central A/C system. With a private well and septic system, this home offers self-sufficient living just minutes from Brantford’s conveniences, schools, and highways. Zoned residential and located near the corner of Cockshutt Road and Campbell Farm Road, this property is a rare opportunity to enjoy country living with modern comforts with flexible possessions available. (id:56248)
187 The Kingsway
Toronto, Ontario
Absolutely Gorgeous, 5Years New, Exacutive residence in the heart of The Kingsway. 5+1 Bdrms. & Baths,Chef's Kitchen w/B/I Appliances and Centre Island. Large Fam. Room w/Fireplace and B/I Wall Unit.Butler's pantry. Primary Bdrm. Retreat w/Spa Like 5 Pc. Ens. and Walk -Through Closet w/B/I Organizers. Large Bdrms. w/Double Closets and Ensuite Baths. 2 Laundries, Dry Sauna. Short Walk to Royal York Subway and Bloor restaurants. Great Schools. !5 min Drive to Airport (id:56248)
2409 - 5 Valhalla Inn Road
Toronto, Ontario
Luxury 1 Bedroom Condo, One Underground Parking, Ensuite Laundry, Indoor Pool, Exercise Room, Party Room, Movie Room, 24Hr Concierge, Guest Rooms, Visitor Parking, Common Rooftop Deck, Easy Access To HWYS 427, 401, 407, QEW, Close To Kipling Subway, Close To Airport, Shopping And So Much More. Pictures are from pre tenant for tenant privacy (id:56248)
3072 Janice Drive
Oakville, Ontario
Welcome to this beautifully designed 4-bed & 3-bath SEMI DETACHED that blends comfort, functionality, and style. 3 Parking space, Ideal for families or those who love to entertain, the home features a generous open-concept living area filled with natural light, a modern kitchen with high-end appliances & granite counter space, w/Extra large breakfast area with kitchen. **H/W Staircase W/ Iron Spindle Leads To The second floor with 4 generously sized bedrooms. Primary Bedroom offers a private retreat with a luxurious en-suite bathroom and walk-in closet. 3 additional bedrooms provide flexibility for guest rooms, home offices, or playrooms. Two more full bathrooms ensure convenience for family and guests alike. Outside, the property includes a spacious yard and patio, ideal for outdoor entertaining or relaxation. The attached 1-car garage provides plenty of space and additional 2 car parking (id:56248)
1252 Wheat Boom Drive
Oakville, Ontario
Brand New - Luxury Townhome in Fantastic New Development. This Stunning Home features 3 + 1 Bed & 3 Bath w/ main floor laundry. Custom Oak Stairs, Hardwood Floors throughout, Light Oak Kitchen Cabinets , Quartz Counter tops & Central Island , Built-In Microwave, Electric fireplace in great room , Spacious master bedroom with Double Sink in En Suite. Plenty Of Upgrades. Minutes from the 403, Shopping and groceries and transit. (id:56248)
26 Bonnyview Drive
Toronto, Ontario
Nestled along the serene Mimico Creek and adjacent to Jeff Healey Park, this charming detached stone bungalow sits on a spacious 50 ft x 150 ft lot. The main floor features two bedrooms, with the living room thoughtfully converted into a third bedroom, while the fully finished basement boasts three bedrooms and two bathrooms. Currently 4 bedrooms are tenanted, this property presents a fantastic investment opportunity. Conveniently located, it offers excellent public transit access and proximity to major highways, as well as top-rated schools including Park Lawn Junior Middle School and Karen Kain School for the Arts just a 10-minute walk away! Recent upgrades include a newer furnace, air conditioning, and roof. This is a rare find in an unbeatable location! Property sold in "As is " where is Basis (id:56248)
2401 - 297 Oak Walk Drive
Oakville, Ontario
An exquisite lower penthouse in Oakville's sought-after Uptown Core. This 1-bedroom, 1-bathroom suite offers breathtaking, unobstructed southeast views of Lake Ontario and the city from its expansive balcony. The open-concept layout features a modern kitchen with quartz countertops, subway tile backsplash, and stainless steel appliances, complemented by sleek, carpet-free flooring. Situated in the vibrant Uptown Core, this location is ideal for first-time buyers seeking a dynamic lifestyle. You'll find various shopping options nearby, such as Walmart, Longos, LCBO, and Oakville Place Mall. A diverse selection of restaurants caters to every palate, and the area boasts excellent walkability and bikeability. Commuters will appreciate the proximity to the Trafalgar GO Station and easy access to Highways 403 and 407. Additionally, the Oakville Trafalgar Memorial Hospital and Sheridan College are just a short distance away. Experience the perfect blend of luxury, convenience, and community in this stunning condo, a true gem in the heart of Oakville. (id:56248)
307 - 2250 Bovaird Drive E
Brampton, Ontario
WELCOME TO THIS VERY WELL LOCATED UNIT WITH A **DOUBLE CAR UNDERGROUND PARKING** IN A HIGHLY POPULAR AREA OF BRAMPTON, WHERE BUSINESS IS DOING EXCELLENT. **RECENTLY RENOVATED (MAY 2025), NEW PAINT (MAY 2025), PROFESSIONALLY CLEANED (MAY 2025), THOUSANDS SPENT**. THIS UNIT OVERLOOKS A BEAUTIFUL HORIZON VIEW FROM A LARGE SIZE ROOM WITH LOTS OF SUNLIGHT, IN ADDITION TO 2 OTHER GOOD SIZE ROOMS. FEATURES A GOOD SIZE WASHROOM AND A RECEPTION/SITTING AREA WITH ACCESS TO THE BRAND NEW KITCHEN FEATURING NEW SOFT CLOSE CABINETS AND CUPBOARDS. DON'T MISS YOUR OPPORTUNITY TO ACQUIRE THIS VERY SPACIOUS, GORGEOUS, AND VERY WELL MAINTAINED 3RD FLOOR UNIT WITH UNLIMITED POTENTIAL FOR BUSINESS. 750 SQ FT. OF SPACE, AS PER THE SELLER. MOTIVATED SELLER. WALKING DISTANCE TO THE BRAMPTON CIVIC HOSPITAL AND OTHER MEDICAL FACILITIES IN THE SAME BUILDING. SITUATED IN A PLAZA FULL OF GREAT AMENITIES, INCLUDING MANY RESTAURANTS. CLOSE TO THE HIGHWAY. BUILDING USES GEOTHERMAL HEATING/COOLING FOR THE UNITS. EXTRAS: STATE-OF-THE-ART BUILDING. GROUND FLOOR LEVEL HAS CONFERENCE ROOM, URGENT CARE, PHARMACY, AND PHYSIOTHERAPY CLINIC. (id:56248)
1206 - 35 Kingsbridge Garden Circle
Mississauga, Ontario
Gorgeous Two Bedroom And A Spacious Den In Tridel's Luxury Skymark West Condo And Highly Sought After Mississauga Building. Amazing Views And Exposure. All Utilities Included. One Underground Parking Space Included. 30,000 Square Ft State Of The Art 7-Star Amenities Including 24 Hour Concierge, Bowling, Guest Suites, Bbq Area, Golf Simulation, Tennis, Bowling, Indoor Pool, Billiards, Spa Fitness Centre And Much More. Fantastic Location With Public Transit At Your Doorstep, Grocery Stores, Square One Shopping, And Highway 403. This Building Offers The Security And Convenience Of Hotel Luxury Living. Luxury, Location And Convenience All In One! (id:56248)
























