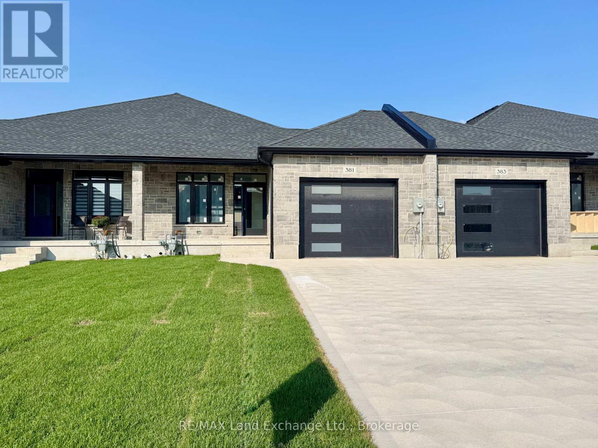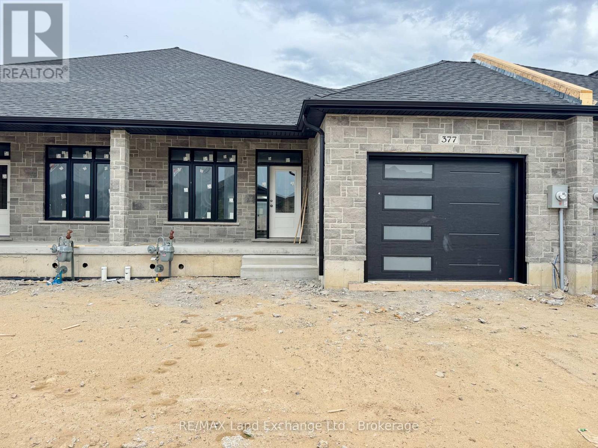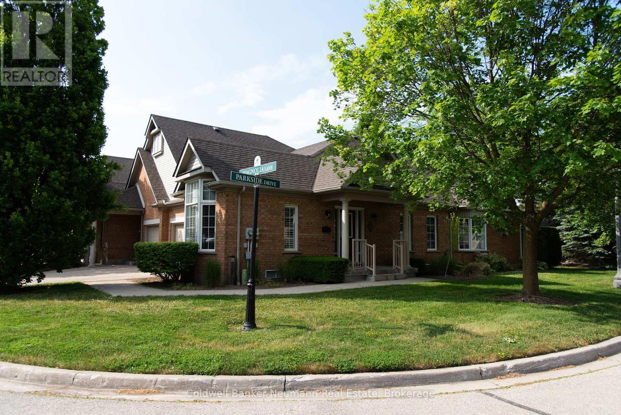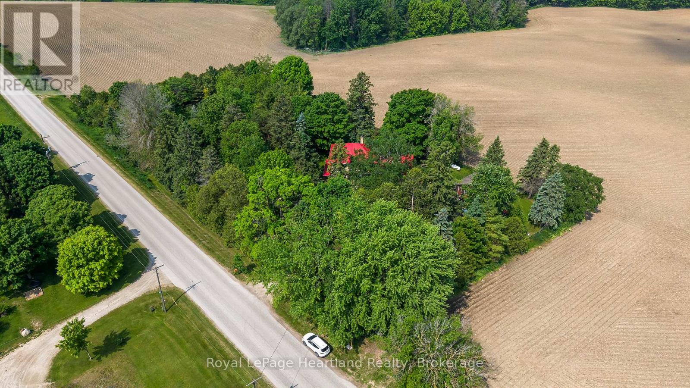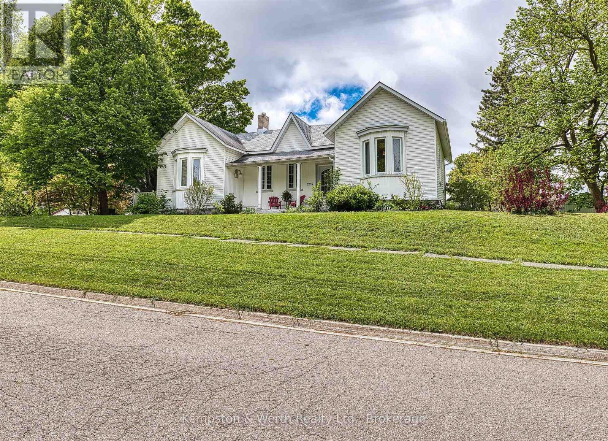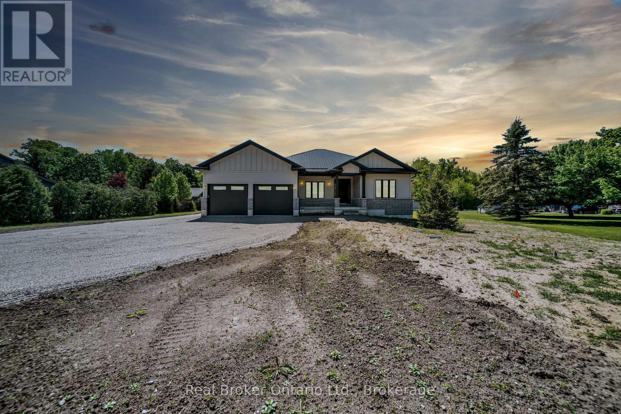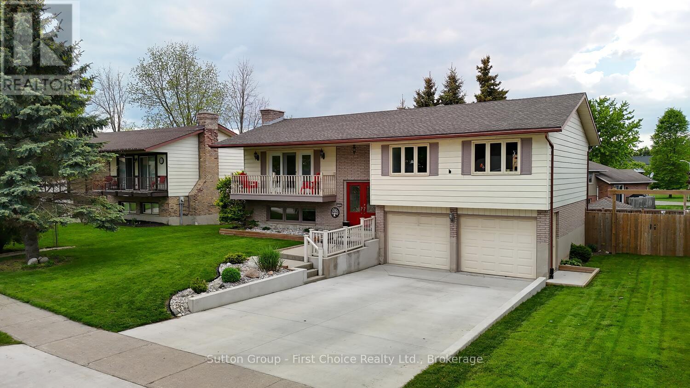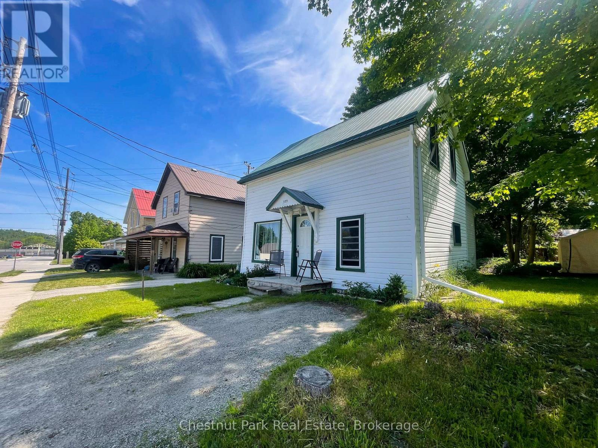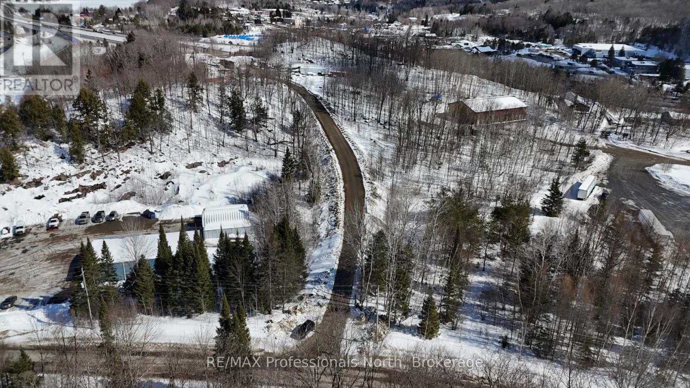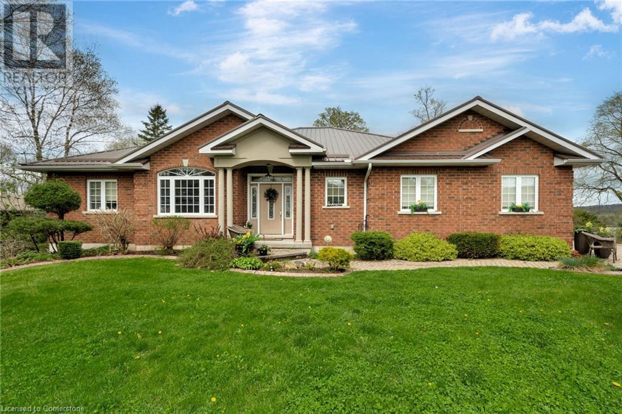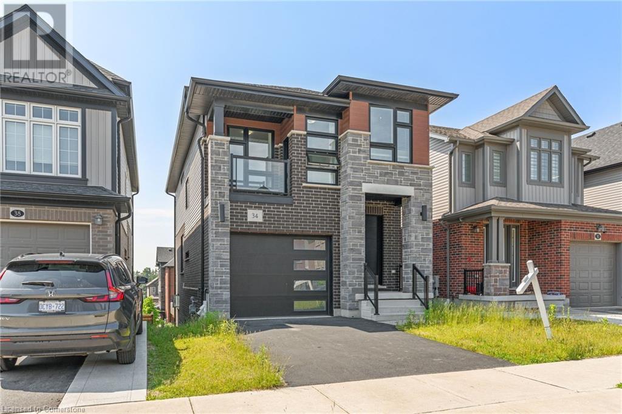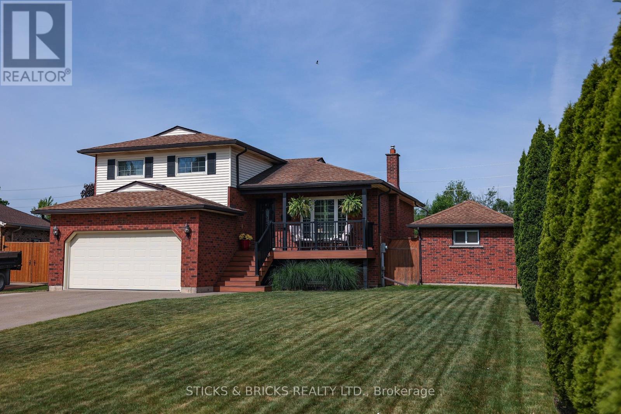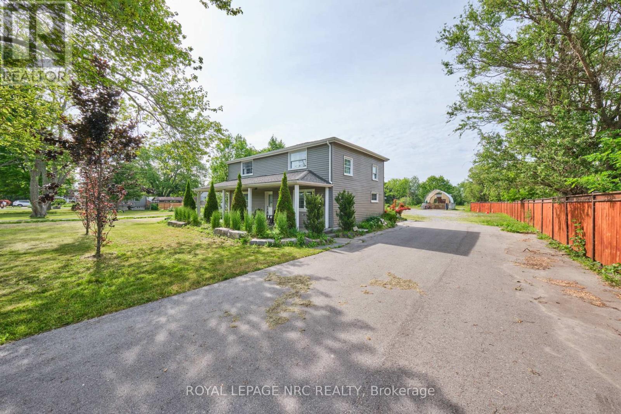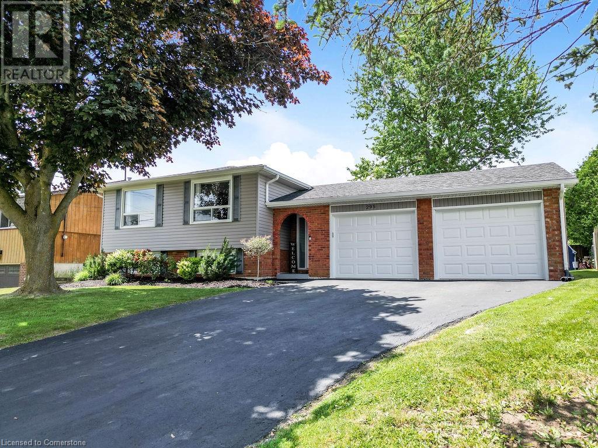106 - 60 Baycliffe Crescent
Brampton, Ontario
Offered for the first time ever, this beautifully upgraded two-bedroom, two-bathroom ground-floor condo showcases true pride of ownership throughout. Featuring its own private entrance, this unit also includes two owned parking spots and a private locker for additional storage. Step inside to find a highly upgraded kitchen complete with beautiful cabinetry, granite countertops, undermount sink, upgraded appliances, modern lighting, and a breakfast bar that overlooks the bright and spacious living room. Enjoy elegant finishes throughout, including fresh paint, crown molding, upgraded tile, high-end laminate flooring, and upgraded lighting throughout. Both bedrooms are generously sized, and the two large bathrooms offer plenty of space for family or guests each featuring granite countertops and upgraded faucets for a stylish, high-end finish. Additional features include ensuite laundry with a premium stacking washer and dryer, California shutters on all windows, and the added bonus that household pets are allowed in this condo building, making it perfect for animal lovers. This rare ground-floor gem combines exceptional upgrades and thoughtful design perfect for those seeking stylish, low-maintenance living. Situated in a prime location just a 30-second walk to Mount Pleasant GO Station and public transit, offering easy access to trains and buses throughout Brampton, Mississauga, and Toronto. Shops, cafes, schools, a library, a park, and daily conveniences are close by and within walking distance and just steps from the condo is a charming outdoor ice skating rink during the winter months. The neighbourhood offers a real community feel in the city, making this an ideal home for commuters and families alike. (id:56248)
29 Cameo Avenue
Hamilton, Ontario
Maccassa Beauty! Pride of ownership is evident in this meticulously maintained raised bungalow. Enter a bright and beautiful main floor with features including a spacious living room, eat-in kitchen and three large bedrooms with new flooring throughout. Lower level includes an additional 3 bedrooms with a full bathroom, as well as a common space and a cold room. Currently being used as an Airbnb and bringing in an average of $3525/month since December. Enjoy a large, well maintained backyard with concrete patio. Located on a sought after, quiet, family-friendly street! Walking distance of many schools, parks, shops and places of worship. Easy access to the Linc and public transit! (id:56248)
381 Rosner Drive
Saugeen Shores, Ontario
This freehold townhome is up and framed; just waiting on you to make the interior colour choices. This 2 bedroom 2 bath unit is 1245 sqft on the main floor with a full unfinished basement. For an additional $30,000 + HST the basement can be finished and will include a family room, 2 more bedrooms and a full bath. Standard main floor finishes included hardwood and ceramic, solid wood staircase to the basement, 9ft ceilings, and Quartz kitchen counters. Exterior includes a sodded yard, concrete drive and covered back deck measuring 12 x11. Heating is gas forced air with central air. HST is included in the list price provided the Buyer qualifies for the rebate and assigns it to the Builder on closing. Prices subject to change without notice. (id:56248)
377 Rosner Drive
Saugeen Shores, Ontario
This freehold townhome at 377 Rosner Drive in Port Elgin can be finished in approximately 90 days. The main floor features an open concept living room, dining area and kitchen with walkout to a covered back deck measuring 12 x 11, 2 bedrooms, 2 full baths and a laundry room with access to the garage. The basement will be fully finished with 2 more bedrooms, full bath, and family room. Features and finishes include hardwood and ceramic throughout the main floor, Quartz counter tops in the kitchen, 9ft ceilings on the main floor, gas fireplace, sodded yard, concrete drive, hardwood staircase from the main floor to the basement and more. HST is included in the asking price provided the Buyer qualifies for the rebate and assigns it to the Builder on closing. Prices subject to change without notice (id:56248)
22 Magnolia Lane
Guelph, Ontario
Welcome to the Village by the Arboretum in Guelph. This 55+ active adult lifestyle community has over 1200 seniors calling this village home. There is an on site medical building with doctors, pharmacy and LifeLabs. The Village Center includes a fitness facility, gymnasium, pool, putting green, tennis courts and social activities galore. In the middle of this is 22 Magnolia Lane the Heather Glen Model which boasts up to 1400 sq ft on the main level and approximately 800 sq ft finished in the basement. A spacious and bright end unit boasts one of the largest decks and added to that is a retractable wind proof awning so rain or shine you can enjoy the fresh air. Open the custom made front door from your flag stone porch to a welcoming foyer with a main floor that has a comfy den or office, kitchen & dinette that has been updated over the years, large primary bedroom with 4 piece ensuite, large walk in closet with built in closet organizers, spacious living/dining room with 10 foot ceiling with new pot lights and then french doors to that extra large deck and a main floor laundry room washer/dryer (2024) and a convenient 3 piece bathroom for your guests. Then downstairs to a large recreation room, and an extra bedroom with double closets and a 2 piece bathroom. The storage room is unbelievable, lots of space for all your extras. Then to top it off a very spacious single garage to keep the snow off your car in the winter months. Speaking of winter months, no more shoveling a crew of professionals are here to maintain your driveway, walkway in the winter and cut your grass and keep your gardens. "So calling all seniors, this is the happening place to be. Time to sit back relax or get out and enjoy all the activities, you have earned it". (id:56248)
9540 Ayton Road
Minto, Ontario
Escape to the country and embrace yourself in the character, charm & craftsmanship of yesteryear in this stunning 4 bedroom, 2 bathroom, 2 storey brick home nestled in a private, storey book setting. Find yourself enveloped in nature in this peaceful and private 1.77 acre property that provides endless space to unwind, for the kids and pets to play while being secluded from the rest of the world. The detached shop provides the perfect space for tinkering on toys, completing projects and storing the old car. Inside you are greeted with stunning brick feature walls, gorgeous hardwood flooring & grand rooms all flooded with natural light, coupled with tall ceilings and stunning original wood trim, baseboards, doors and fireplace features. Two living rooms and a formal dining room allow for ample space to host family and friends; all complimented by the bright and airy kitchen (& butler's pantry) for expansive meal prepping. A den/bedroom, enclosed porch, laundry and mud room complete the remainder of the main floor. Your expansive primary bedroom featuring walk-in closet, 3 pc bath with soaker tub, 3 additional bedrooms, a third living room space and third spa-like 3 pc bath are all accessible on the second level of the home from two grand staircases. Whether you enjoy relaxing on the front porch, playing a game of horse shoes, tinkering in the workshop or hosting grand family dinners and gatherings you will find the perfect space to enjoy and envelope yourself in this peaceful, story-book setting. Call Today To View What Could Be Your New Home at 9540 Ayton Road, Harriston. (id:56248)
225 Queen Street N
Minto, Ontario
**Charming Century Bungalow in the Heart of Palmerston**Step into a world of timeless elegance with this captivating century bungalow nestled in the picturesque small town of Palmerston. Bursting with character and charm. As you enter, you'll be greeted by stunning high ceilings and oversized windows that bathe the interior in natural light, creating an airy and inviting atmosphere throughout. The spacious primary bedroom offers a serene retreat, providing ample space for relaxation and rest after a long day, including an additional room that would make a perfect nursery, office, walk-in closet or master ensuite bathroom. The heart of the home is undeniably its eat-in kitchen. Whether its morning coffee or lively family dinners, this cozy kitchen beckons gatherings filled with love and laughter. Step outside to discover your very own private deck, an ideal spot for enjoying tranquil evenings or entertaining friends under the stars. Explore local shops and parks just a stone's throw away while being easy commuting distance to Guelph, Kitchener, Waterloo and Listowel. (id:56248)
1 Bruce Street N
Blue Mountains, Ontario
Exceptional Investment Opportunity in the Heart of Thornbury. Located on highly visible main intersection of Bruce Street & Hwy 26, this updated commercial building offers unmatched exposure with steady drive-through traffic and excellent street presence. It's a rare opportunity to own a versatile property in one of Thornbury's most desirable locations, perfect for investors or those looking to blend business and lifestyle.The building features one commercial unit, currently tenanted, with a flexible layout that includes multiple offices, a reception area, staff room, washroom, and a spacious meeting room - ideal for professional services. There are also two residential units, both currently vacant, offering excellent rental potential. The upper-level unit is a beautifully renovated 2 bed + den, 2-bath space featuring a modern open-concept kitchen, living, and dining area with updated appliances and stylish finishes. The second unit spans two storeys and offers a warm, inviting 2 bed layout, great for a seasonal getaway or long-term tenant. Convenience is key with a ski locker equipped with custom hooks for skis and bikes, and thoughtful design throughout. The bright kitchen and airy living space create an ideal setting to unwind or entertain after a day of exploring.Extensively updated in 2023 and 2024, the building includes a new roof, windows, doors, furnaces, appliances, and more, ensuring peace of mind for years to come. Just steps to Thornbury's charming shops, cozy cafés, and the stunning Georgian Bay, and only a short drive to private ski /golf clubs and Blue Mountain Village, this property is perfectly positioned to enjoy the best of the area's vibrant community and year-round recreational lifestyle. The property has 80ft frontage on Bruce St. N and 71ft frontage on Highway 26. (id:56248)
8357 Goosemarsh Line
Lambton Shores, Ontario
Step into brand-new luxury at 8357 Goosemarsh Line in Grand Bend - where peaceful surroundings meet modern elegance. This brand-new, never-lived-in home comes with a Tarion warranty and offers 5 bedrooms, 3 bathrooms, and a thoughtful blend of design, durability, and low-maintenance living. The exterior features a steel roof and hardy board siding, while the interior showcases pristine finishes and brand-new, never-used appliances. The open-concept layout flows from the expansive kitchen to a bright living area with a cozy fireplace and large windows that invite in natural light. The spa-inspired bathrooms include sleek, modern design elements, with a freestanding tub in the primary ensuite. A fully finished basement adds additional living space, while the main-level bedrooms provide flexibility for families or guests. Step outside to a spacious wood deck overlooking the square-shaped backyard, perfect for relaxing, entertaining, or outdoor play. Grass to be planted, offering a blank canvas for your landscaping dreams. Parking is never a concern with a 2-car attached garage (featuring high interior ceilings), a 25x40 ft detached garage/shop that can accommodate up to 4 cars, and an 8+ car driveway - ideal for hosting gatherings, storing recreational vehicles, or accommodating multiple drivers. Located on a quiet, low-traffic street, this home is minutes from the renowned Pinery Provincial Park, with convenient access to biking and walking trails via nearby Graham Street. Discover the tranquility of country living without sacrificing access to nature, parks, and nearby amenities. (id:56248)
136 Napier Street
West Perth, Ontario
Well-Maintained Family Home with Great Backyard & Double Car Garage! Welcome to this bright and spacious raised ranch offering exceptional value and functionality. Located in a desirable neighbourhood, this home features a fully fenced backyard, ideal for families and outdoor enjoyment. The main level includes three good-sized bedrooms and a 4-piece bathroom, along with a large front living room that opens into an updated kitchen and dining area. A patio door off the dining room leads to the deck and backyard, perfect for BBQs, relaxing, or entertaining guests. The lower level offers additional living space with a comfortable family room, a 3-piece bathroom, laundry area, and ample storage space. Additional highlights include a concrete driveway and a large fenced yard. (id:56248)
529 Claude Street
South Bruce Peninsula, Ontario
Welcome to 529 Claude Street in South Bruce Peninsula, a charming and updated home perfect for first time buyers! This inviting 3 bedroom, 1 bathroom home has been thoughtfully renovated throughout, offering modern comfort while maintaining its cozy appeal. Upgrades include a 200-amp electrical panel and a new gas fireplace that was installed within the last five years, providing both efficiency and warmth. The durable metal roof ensures peace of mind for years to come. Ideally located, this home is just a short walk to the Wiarton beachfront, where you can enjoy scenic views, waterfront activities, and local amenities. Whether you're starting your homeownership journey or looking for a move-in-ready space, this property is a fantastic opportunity! (id:56248)
38 Bickley Country Drive
Huntsville, Ontario
Unlock the potential of this 10-acre industrial parcel, ideally situated at the south entrance to Huntsville with high-visibility frontage on Highway 11. Zoned "Urban Business Employment," this versatile property offers a partially cleared landscape and the convenience of municipal services available on Bickley Country Drive. With a wide range of permitted commercial and industrial uses, this property is perfect for businesses looking to establish operations in a prime location, offering long-term investment potential. Dont miss this rare opportunity to secure a industrial parcel in a high-growth area. HST if applicable is in addition to the purchase price. Contact me today for more details! (id:56248)
127 River Drive
Frankford, Ontario
Nestled along the scenic shores of the Trent River in Frankford, this custom-built all brick bungalow with over 3,100 sq. ft. of finished living space offers the perfect blend of waterview serenity and small-town convenience. The home is versatile and perfect for multi- gen families, downsizers and families. Situated on a gently sloping 105’ x 100’+ lot, this meticulously maintained home and boasts a walkout basement and in-law suite. Inside the main level features a bright, well maintained home ideal for family living and entertaining. At one end pamper yourself in the primary suite with ensuite and walk-in closet. Enjoy outdoor living on the large 36 foot by 9 foot composite deck with access from the kitchen, living room and primary bedroom. Main floor laundry and inside access to the 1.5 car garage make life easy. At the other side of the home you have a spacious bedroom, sitting area, 3 pce bathroom and private dining room. The lower level includes a fully equipped in-law suite, complete with 2 large bedrooms, Office/den, 4 pce bathroom , kitchen, dining room, laundry room and a cozy living area—perfect for a multi-gen family or to welcome guests. Built for comfort and efficiency, the home features a durable metal roof and gutter guards for worry-free maintenance. Home includes landscaped yard, and patio areas on both upper and lower levels of the home. Enjoy the benefits of municipal water and sewer services while living in a peaceful, natural setting—true country living with city services. Custom built in 2006 by Paul Stinson an exceptional luxury homebuilder. Whether you're enjoying morning coffee on the deck overlooking the Trent River, or cozying up indoors with panoramic water views, this property is a rare opportunity to enjoy waterview living year-round. Don’t miss your chance to own a slice of paradise in beautiful Frankford. (id:56248)
47 Pondcliffe Drive
Kitchener, Ontario
Welcome to this stunning 2-storey home in the prestigious Doon South neighbourhood, offering over 2,300 sq. ft. of beautifully finished living space that blends custom craftsmanship with modern elegance. From the moment you enter, you're greeted by oversized marble-look tiles and a bright, spacious layout featuring engineered hardwood floors, soaring 9’ ceilings, and an open-concept design perfect for family living and entertaining. The chef’s kitchen boasts full-height custom cabinetry, quartz countertops, a walk-in pantry, timeless subway tile backsplash, and a full 2020 stainless steel KitchenAid appliance package. Oversized 8’ patio doors lead to a fully sodded and fenced backyard with space for a future deck, garden, or play area. Upstairs, enjoy the convenience of second-floor laundry and three sun-filled bedrooms with blackout window coverings, including a luxurious primary suite with a spa-inspired ensuite featuring a glass walk-in shower and rainfall head. The unfinished basement with a 2-piece washroom rough-in offers excellent potential for future development. Additional features include central A/C, water softener, humidifier, and a stamped concrete/paver stone 3-car driveway. Ideally located just minutes from Hwy 401, this quality Ridgeview home is a rare opportunity where luxury, comfort, and location come together seamlessly. (id:56248)
48 Ainslie Street S
Cambridge, Ontario
An exceptional opportunity awaits in this approximately 600 square foot boutique-style unit, ideally suited for a small retail shop, artisan studio, watch or repair service, or other specialized business. Perfectly positioned in one of Galt’s most walkable and high-traffic locations, this space offers outstanding street-level visibility. A large front display window invites natural light in while providing prime exposure for signage or product showcases, helping your business stand out in this vibrant downtown setting. The layout provides flexibility to design your ideal storefront, whether it’s a curated boutique, service-based shop, or a cozy, customer-focused workspace. Surrounded by a mix of local cafes, restaurants, and thriving independent businesses, this charming unit is part of a bustling and growing community hub, making it an ideal spot to attract both foot traffic and loyal customers. If you're looking to plant your brand in a character-filled space with real presence and potential, this could be the perfect fit. (id:56248)
34 Sportsman Hill Street
Kitchener, Ontario
Absolutely stunning and fully upgraded 6-bedroom, 3.5-bathroom home offering 2,779.15 sq. ft. of modern, contemporary living space—never lived in and finished from top to bottom with premium features throughout! This bright, open-concept layout boasts soaring ceilings, oversized windows, and a sleek glass balcony for a truly upscale feel. The main floor showcases a large welcoming foyer, elegant 2-piece bath, formal dining room, and a chef-inspired kitchen with modern countertops, stainless steel appliances, a spacious center island, and a breakfast area with sliding door walkout to the backyard. The sunlit living room completes the main level in style. Upstairs features a luxurious primary suite with walk-in closet and spa-like 4-piece ensuite, two additional bedrooms, a shared 4-piece bath, and a full laundry room with modern appliances. The fully finished walkout basement offers 2 additional bedrooms, a full bathroom, and a flexible setup ideal for extended family living or private guest use. Located minutes from Hwy 401, top schools, shopping, dining, and public transit, this home delivers the perfect combination of style, space, and convenience (id:56248)
253 Greenwood Drive
Angus, Ontario
Welcome to 253 Greenwood Drive, Your DREAM Home! 4 Bed Luxury Home, with features for the whole family, you can Work Out In your own fully equipped Exercise Room with fireplace and mirrors. Watch a movie on your own private space with 5 X 10 Screen, and then step out to relax in your Hot Tub. Big size bedrooms, Fireplaces. Garage with custom shelving and Loft Storage, Min To Base Borden, Barrie, Alliston, Close To Schools, Transit And Shops (id:56248)
449 Herkimer Street
Hamilton, Ontario
Location, Location, Location! Within' less than a 10 minute drive to McMaster University, #449 Herkimer St. located in the coveted Hamilton West Kirkendall neighbourhood is a convenient option for McMaster University and St. Joe's hospital professionals and students. A mere 5 minute drive to Westdale Highschool and within' walking distance to Earl Kitchener and St. Joseph Elementary schools, this detached home is also a great option for individuals and families looking to rent in this prime location. Join this vibrant, active community near the Chedoke & Dundurn stairs and trails, spending your weekends walking to restaurants, coffee shops, independent stores, professional services and parks near Locke & Dundurn Streets. With Hwy 403 access around the corner, this home also lends well to commuters. This cute-as-can-be brick bungalow offers private driveway parking and a generous backyard to enjoy with kids or entertaining friends and family. A quaint interior welcomes you with two main level bedrooms, each with their own closet. The cozy living room with stained glass accent and period details boasts ample space for a dining table, adjacent to the white kitchen overlooking backyard and 4 piece bath. With a separate entrance from backyard to basement, a flexible basement recreation space is great for an additional tv area, exercise/yoga room or office. Two additional rooms in the basement, each with their own closet and window are flexible to your needs and another full bath with laundry completes the basement. Available for lease June 2,2025 onward. Student groups please inquire for further details/pricing. RSA. (id:56248)
8238 Lexington Court
Niagara Falls, Ontario
SPACIOUS HOME FOR THE GROWING FAMILY ON A QUIET, NORTH END NIAGARA CRESCENT. MAIN FLOOR FEATURES A SPACIOUS FLOOR PLAN WITH A NEWLY RENOVATED KITCHEN COMPLETE WITH QUARTZ COUNTERS, NEW CABINETRY, ISLAND, S/S ELECTROLUX APPLIANCES AND WALK OUT TO BACKYARD, ALONG WITH A DINING AREA AND LIVING AREA. THE LIVING AREA HAS BRAZILLIAN CHERRY HARDWOOD FOR A RICH LOOK AND MANY LARGE WINDOWS FOR NATURAL LIGHT. UPSTAIRS HAS 3 BEDROOMS AND 4PC BATH, ALONG WITH AN PRIVATE ENSUITE FOR MASTER BEDROOM. LOWER LEVEL INCLUDES A 2 PC BATH AND LAUNDRY, WALK OUT TO DOUBLE CAR GARAGE AND LARGE ROOM THAT CAN BE USED AS A 4TH BEDROOM, OFFICE, OR ANOTHER LIVING SPACE WITH DOORS OUT TO BACKYARD. BASEMENT INCLUDES SPACIOUS REC ROOM WITH BAR AND GAS FIREPLACE. THE PRIVATE BACKYARD IS AN OASIS WITH A BEAUTIFUL DECK LEADING TO A SALT WATER INGROUND POOL, TIKI BAR (WITH WATER HOOKUP), AND COVERED SEATING AREA, AND EXTRA LARGE HOTTUB. THE BACKYARD IS COMPLETE WITH A SEPARATE OUTBUILDING USED CURRENTLY AS A GYM, OR COULD BE ANOTHER GREAT MAN CAVE! THE PERFECT BACKYARD FOR ENTERTAINING ALL SUMMER LONG!! (id:56248)
9 Shelley Avenue
St. Catharines, Ontario
Live in style by the lake! This beautifully updated modern 2+1 bedroom bungalow with a finished basement is tucked away in the very sought-after community of Port Dalhousie. Just steps to Lake Ontario and a short stroll to the beach, marina, Martindale Pond, top-rated schools, and a lively mix of shops and restaurants - the lifestyle here is simply unbeatable. With open-concept, low-maintenance main floor living, this home is fully move-in ready and ideal for those seeking comfort & easy living. Whether you're downsizing, investing, or looking for a weekend retreat, this gem checks all the boxes. Don't miss your chance to call one of Niagaras most desirable lakeside neighbourhoods home! (id:56248)
2523 Port Robinson Road
Thorold, Ontario
Opportunity knocks! VTB possible. This property is being sold well below replacement value. Featuring 1.49 Acres with a 3 bedroom home and an incredible 2500 sq ft heated Garage/Workshop. Located in a serene country setting yet only minutes from major amenities. Step inside the renovated home to find gorgeous vinyl flooring, a new eat-in kitchen equipped with stainless steel appliances & quartz countertops, a spacious family room, 4 piece bathroom and a main floor bedroom. Travel up the hardwood stairs to find two additional bedrooms (1 with a 3pc ensuite bathroom), a laundry closet and another full 4pc bathroom. Enjoy your favourite book & beverage on the covered front porch or run and laugh with the kids in the green space at the rear of the property. The heated Garage/workshop is perfect for car collectors, woodworkers, fitness enthusiasts and more! Easy access to the QEW and 406 via nearby Highway 20. Properties like this don't hit the market every day - Don't delay! (id:56248)
295 Haller Crescent
Caledonia, Ontario
Beautifully maintained raised ranch in one of Caledonia's most sought-after neighborhoods. Extensively updated since 2013, this home boasts modern exterior siding, updated flooring, baseboards, and doors, a completely renovated kitchen, new shingles, refreshed bathrooms, studded and insulated basement walls in unfinished areas, and an owned water heater. Offering 3 spacious bedrooms, 2 full bathrooms, and a finished lower level with ample additional living space, this home is perfect for families or professionals alike. The former single-car garage has been transformed into an oversized double garage, fully insulated and heated—ideal for hobbyists or additional storage. The private, fully fenced yard is a serene retreat, complete with multiple seating areas, including one featuring a stunning gazebo, perfect for entertaining or relaxing outdoors. Located across from picturesque parks and conservation areas, this property is only a short walk to downtown Caledonia and the scenic Grand River. Don't miss the opportunity to discover this immaculate property! (id:56248)
1352 Winterberry Drive
Burlington, Ontario
Welcome to this beautifully maintained family home in the prestigious Tyandaga neighbourhood. Situated on a spectacular pool-sized lot, this property offers privacy, mature trees, and endless potential for creating the outdoor space of your dreams. Set on a quiet, family-friendly street and mins from parks, trails, golf courses, and everyday essentials, this home offers both serenity and convenience with easy access to highways and schools. From the moment you arrive, you'll be impressed by the landscaped front yard, interlock walkway, and inviting entryway. Step inside to find a warm, functional layout perfect for modern family living. The main floor features a home office, spacious dining room with rich hardwood floors and a bright bay window, and a timeless family room with a stone-surround fireplace, wood wainscoting, and large windows that flood the space with natural light. The kitchen is both stylish and practical with SS appliances, tile backsplash, peninsula with built-in storage, and a breakfast nook with a walkout to the backyard. Upstairs, the expansive primary suite is your own retreat, featuring a walk-in closet and a luxurious 5pc ensuite (renovated 2019) with a dual-sink quartz vanity, freestanding tub, and oversized glass shower. Three additional well-sized bedrooms and a 4pc main bathroom complete the upper level, offering plenty of space for a growing family. The fully finished lower level provides outstanding versatility with a large rec room that can be customized for a media space, kids’ play area, gym, or additional office. A modern 3pc bathroom with a walk-in shower adds extra functionality. The backyard is a true highlight—fully fenced for privacy with mature trees, hot tub with privacy wall, wood deck, and ample green space for kids and pets. Whether you dream of summer entertaining or relaxing evenings, this yard offers limitless possibilities. A rare opportunity to own a forever home in an exceptional location! (id:56248)
143 Tuxedo Avenue S
Hamilton, Ontario
Don't miss this rare opportunity to own a beautifully renovated, turnkey legal Duplex home in Hamiltons sought-after Delta neighbourhood! Whether you're looking to live in one unit and rent the other, or simply add a top-tier investment to your portfolio, this property checks all the boxes. No expense was spared in the full 2016 renovation (with City of Hamilton Permits) which consisted of: conversion to 2-Family house, all-new plumbing, electrical, windows, doors, insulation, drywall, furnace, and AC. Each unit has its own hydro meter, in-suite laundry, spacious layout, and parking! The Upper unit has been professionally designed with 2 bedrooms and a stunning 4-piece bathroom on the 2nd floor and a large Eat-in Kitchen, living room, Den, and 2-piece bathroom with laundry on the main level. The Lower unit has 2 bedrooms, a 4-piece bathroom, an open kitchen/dining/living space, laundry area and loads of storage. Upper unit is rented to AAA+ tenants who take immaculate care of the home and garden! Lower Unit is vacant. Centrally located close to parks, shopping, trendy Ottawa St, Juravinski Hospital, Highway access, schools, and Downtown Hamilton. This is your chance to own a stylish, income-generating property in one of Hamiltons most vibrant neighbourhoods! (id:56248)



