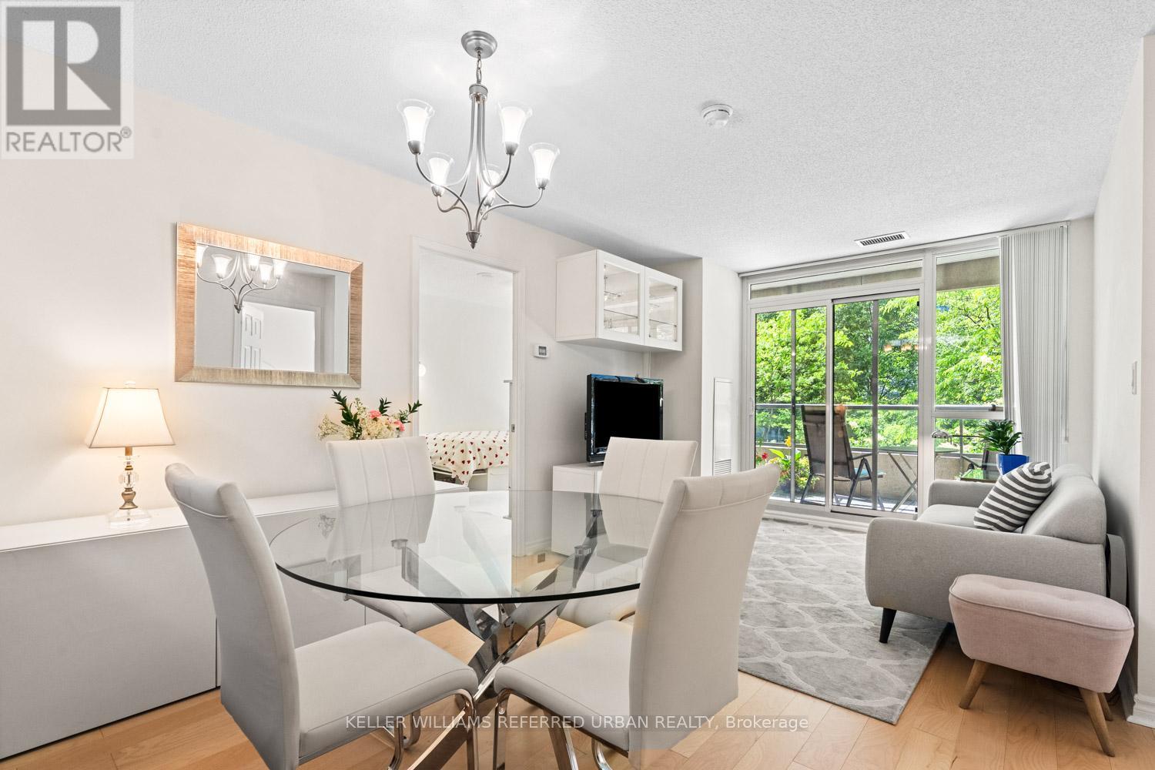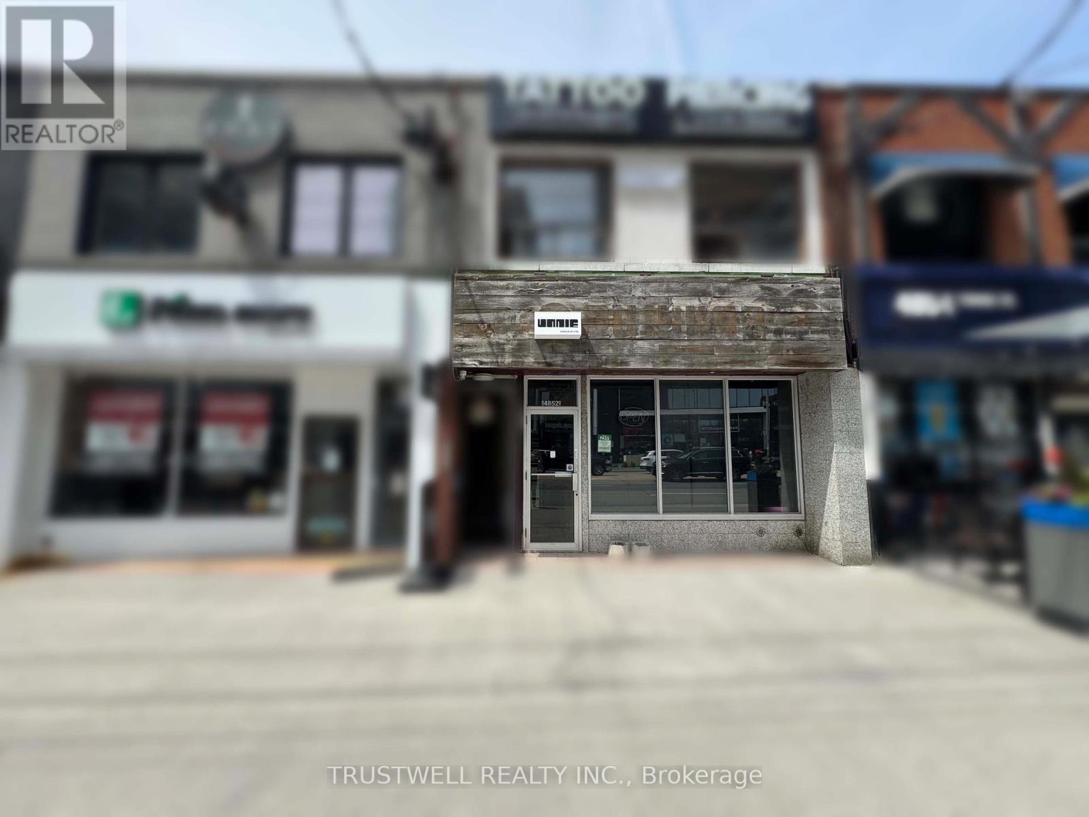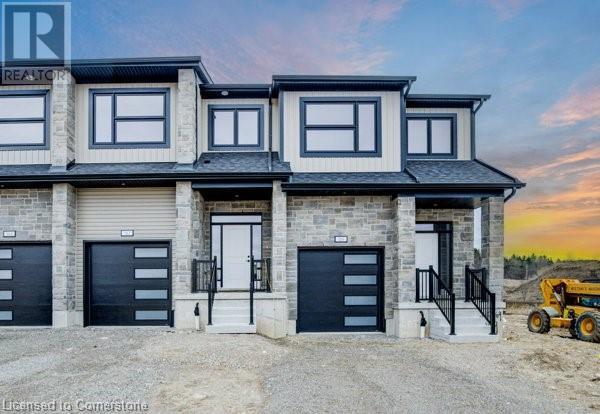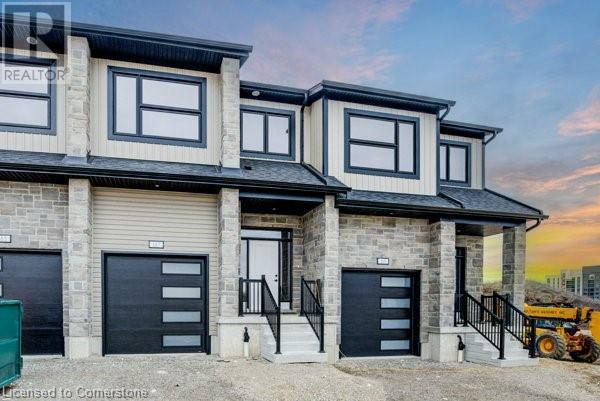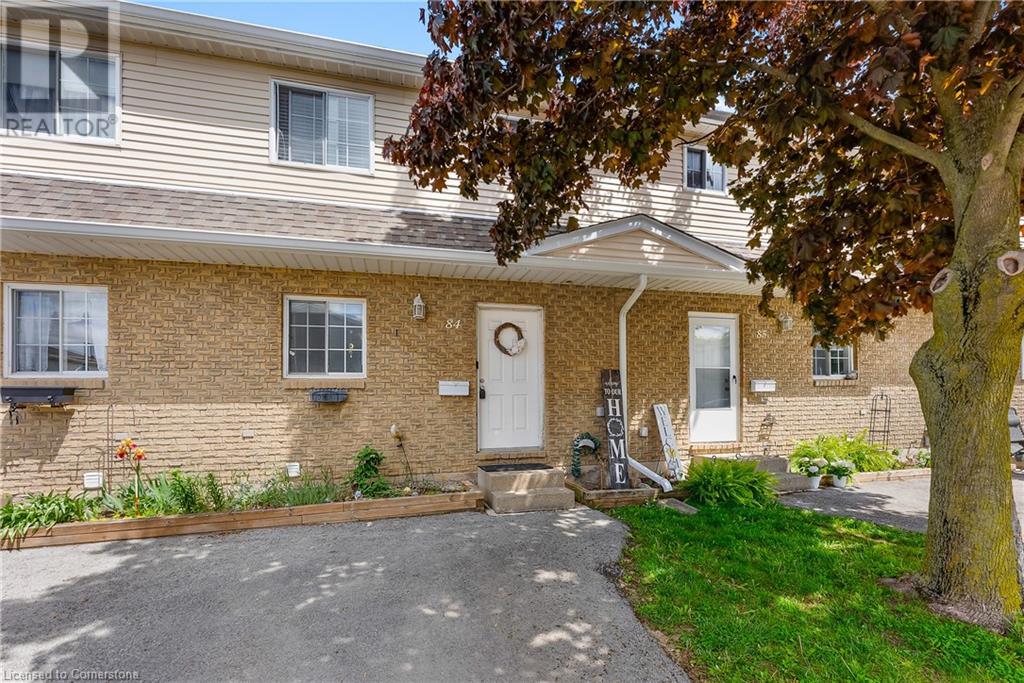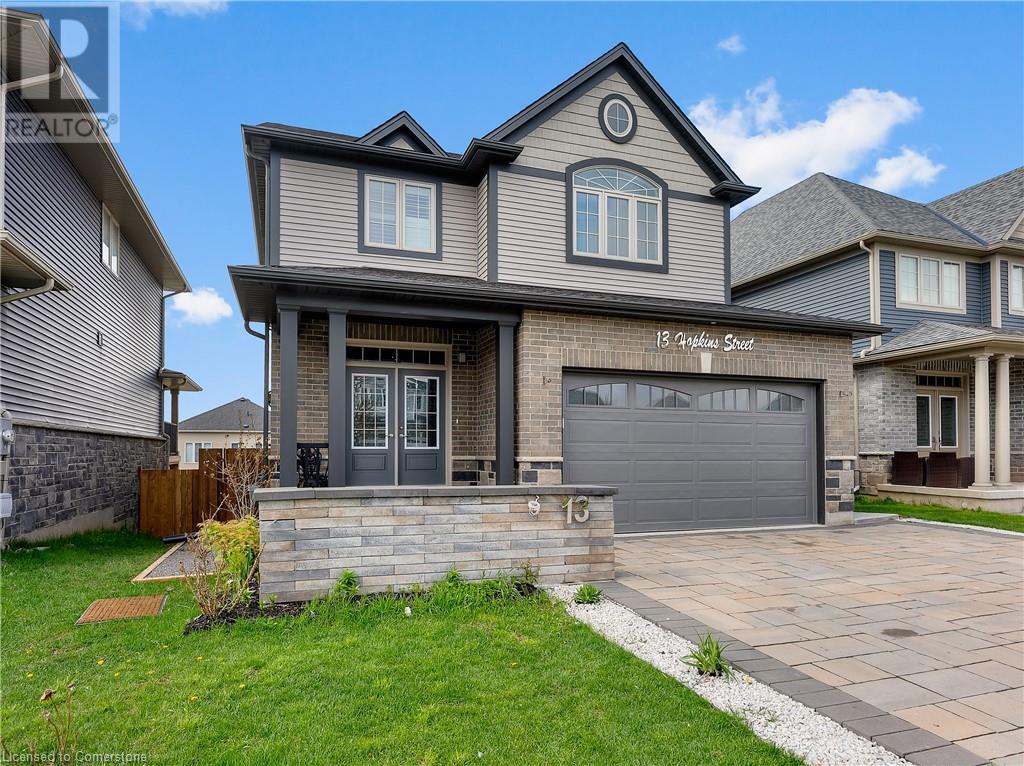312 - 7 Bishop Avenue
Toronto, Ontario
Bright and spacious 1-bedroom condo in the heart of Yonge & Finch! This well-designed suite features laminate flooring throughout, a large primary bedroom with a double closet. Direct access to Finch station, transit, grocery stores, cafes, restaurants, and all your daily amenities. Building amenities include an indoor swimming pool, squash courts, gym, sauna, and more. Ideal for first-time buyers, investors, or anyone looking for convenient city living. (id:56248)
211 - 35 Hollywood Avenue
Toronto, Ontario
Welcome to 211- 35 Hollywood Ave, a beautifully updated 2-bedroom, 2-bathroom condo offering a rare split floorplan layout and an expansive west-facing terrace overlooking the tranquil courtyard. With wide-plank laminate flooring (2023) and freshly upgraded primary bedroom floors (2025), this home blends comfort with contemporary style.The open-concept living and dining space flows effortlessly into a bright kitchen featuring upgraded granite counters, a breakfast bar, and new lower cabinets (2023). Polished upgraded marble tile adds elegance to the entryway and kitchen, while the original stainless steel appliances (fridge, stove, dishwasher) remain in great shape. A Bosch washer/dryer (6 years old) with ventless humidity control adds modern convenience.The primary suite includes floor-to-ceiling windows, a walk-in closet with custom soft-close built-ins, and a 3-piece ensuite with updated fixtures including a new toilet, sink, faucet, LED light (2022), German towel rack, toilet paper holder, and bidet .The second bedroom also features floor-to-ceiling windows, blinds, a full closet. A renovated second bathroom with a new vanity, bidet, and matching German LED fixtures. Enjoy outdoor living on your spacious private terrace, beautifully finished with $1,300 in upgraded mosaic porcelain tiles perfect for sunset lounging. Additional highlights include popcorn ceilings, upgraded lighting, and modernized bathroom elements throughout. This move-in ready home offers style, space, and unmatched convenience in one of North Yorks most connected communitie sjust steps from TTC transit, shopping, restaurants, and more. Building Amenities :Gym, Pool, Jacuzzi & Sauna, Party Room, Media Room & Board Room, Library & Billiards Room, Guest Suite ($80/night), Kids Playground and more! (id:56248)
Lower - 150 Davisville Avenue
Toronto, Ontario
Welcome to 150 Davisville Ave. lower level! In the heart of Davisville village.A one bedroom LEGAL unit, ONE PARKING SPOT, quiet, bright and chic with lots of greenery around and lots of storage in the unit. Ideal for a single or a couple with no kids & pets. No Smoking .Backyard is a common area for use. Stainless steel fridge, stove, microwave and hood. Ensuite laundry, The tenant pays for 1/3 of utilities (id:56248)
4852 Yonge Street
Toronto, Ontario
Exceptional Turn-Key Restaurant Opportunity in Prime Yonge & Sheppard Location. An incredibly rare chance to own a fully operational restaurant in one of Torontos busiest and most sought-after corridors. This high-visibility space features a large main floor dining area with expansive storefront windows, a fully equipped kitchen at the rear, and a spacious basement for additional use or storage. Situated in the heart of Yonge Street, just steps from the Sheppard-Yonge TTC subway station, Yonge Sheppard Centre, and minutes to Highway 401. Surrounded by dense foot traffic and ample public parking behind the building. Please note: Business name is not included in the sale. Do not approach staff or visit the premises without an appointment. (id:56248)
1540 Main Street E
Hamilton, Ontario
An excellent opportunity to acquire a well-maintained and versatile church property in a convenient Hamilton location. St. Columba Presbyterian Church features over 11,500 sq/ft of versatile space, including a large main hall with kitchen, multiple classrooms and offices, and a bright, spacious sanctuary completed in 1961 (with the original building dating to 1944). A second-level choir loft overlooks the sanctuary, adding architectural interest and traditional charm.The building is serviced by a regularly maintained elevator providing access to three levels, enhancing accessibility throughout the main areas. Four new furnaces were installed in December 2021, with air conditioning in the sanctuary. Some on-site parking is available, and the location—just east of the Queenston traffic circle beside Montgomery Park—offers excellent accessibility. Zoned institutional, this property is ideally suited for continued religious use or a wide range of community, cultural, or educational purposes. A flexible and welcoming space, ready for its next chapter. (id:56248)
718 Hillsdale Avenue E
Toronto, Ontario
Modern Masterpiece Nestled On A Quiet Street In The Heart Of Toronto's Most Cherished Neighbourhood.This Exquisite Residence Seamlessly Blends Modern Elegance With Timeless Sophistication,Offering An Unparalleled Living Experience.Completely Reimagined & Meticulously Rebuilt With Bespoke Touches and Upscale Finishes Throughout This Beautifully Appointed Residence Offers A Rare Combination Of Luxury, Privacy & Unbeatable Location.Tucked Within One Of The City's Most Vibrant And Picturesque Neigh.This Home Places You Just Minutes From Parks,Trails,Ravines,Shops Restaurants,W Easy Access To Major Highways,Whether You're Commuting Or Enjoying A Leisurely Day Outdoors,Getting Anywhere Is A Breeze.Immerse Yourself Into The Grand,Light-Filled Foyer And Immediately Feel At Home.The Open-Concept Main Floor Is Thoughtfully Designed For Modern Living And Effortless Entertaining,Featuring Expansive Living And Dining Areas Ideal For Gatherings Of Any Size& Hosting Memorable Dinners.The Heart Of The Home Is The Chef-Inspired Gourmet Kitchen,Complete With A Breakfast Area, Perfect For Casual Mornings Or Elegant Evenings.W/Out To Patio With Pool Size Backyard.Main Fl Powder Room Completes The Floor Plan.Heading To The 2nd Fl.Equally Delightful You'll Find 3 Light-Filled Bedrooms,Each Offering Comfort And Serenity With The Primary Suite Offering A Tranquil Retreat With Juliette Balcony,Walk-In Closet& A Spa-Like 5 Pc Ensuite.Home Office W Skylight, Beauti. Appointed 5-Piece Hall Bath.Serves As A Spa-Like Escape, Perfect For Unwinding After A Long Day,This Tranquil And Private Sanctuary Compl.The 2nd Floor Plan.The Ultimate Lower-Level Retreat A Seamless Extension Of The Home's Luxury&Livability Space Offers Exceptional Versatility.Featuring A Contemporary Kitchen W Dining Area,Family Room,Two Generous Sized Bdrms, A Sleek Modern Bthrm, It's Perfectly Suited For Extended Family, In-Laws, Teens, Guests, A Home Office or As An Income-Generating Rental Suite. (id:56248)
169 Dunnigan Drive
Kitchener, Ontario
Welcome to this stunning, brand-new end-unit townhome, featuring a beautiful stone exterior and a host of modern finishes you’ve been searching for. Nestled in a desirable, family-friendly neighborhood, this home offers the perfect blend of style, comfort, and convenience—ideal for those seeking a contemporary, low-maintenance lifestyle. Key Features: •Gorgeous Stone Exterior: A sleek, elegant, low-maintenance design that provides fantastic curb appeal. •Spacious Open Concept: The main floor boasts 9ft ceilings, creating a bright, airy living space perfect for entertaining and relaxing. •Chef-Inspired Kitchen: Featuring elegant quartz countertops, modern cabinetry, and ample space for meal prep and socializing. •3 Generously Sized Bedrooms: Perfect for growing families, or those who need extra space for a home office or guests. •Huge Primary Suite: Relax in your spacious retreat, complete with a well appointed ensuite bathroom. •Convenient Upper-Level Laundry: Say goodbye to lugging laundry up and down stairs— it’s all right where you need it. Neighborhood Highlights: •Close to top-rated schools, parks, and shopping. •Centrally located for a quick commute to anywhere in Kitchener, Waterloo, Cambridge and Guelph with easy access to the 401. This freehold end unit townhome with no maintenance fees is perfect for anyone seeking a modern, stylish comfortable home with plenty of space to live, work, and play. Don’t miss the opportunity to make it yours! (id:56248)
167 Dunnigan Drive
Kitchener, Ontario
Welcome to this stunning, brand-new townhome, featuring a beautiful stone exterior and a host of modern finishes you’ve been searching for. Nestled in a desirable, family-friendly neighborhood, this home offers the perfect blend of style, comfort, and convenience—ideal for those seeking a contemporary, low-maintenance lifestyle. Key Features: • Gorgeous Stone Exterior: A sleek, elegant, low-maintenance design that provides fantastic curb appeal. • Spacious Open Concept: The main floor boasts 9ft ceilings, creating a bright, airy living space perfect for entertaining and relaxing. • Chef-Inspired Kitchen: Featuring elegant quartz countertops, modern cabinetry, and ample space for meal prep and socializing. • 3 Generously Sized Bedrooms: Perfect for growing families, or those who need extra space for a home office or guests. • Huge Primary Suite: Relax in your spacious retreat, complete with a well appointed ensuite bathroom. • Convenient Upper-Level Laundry: Say goodbye to lugging laundry up and down stairs— it’s all right where you need it. Neighborhood Highlights: • Close to top-rated schools, parks, and shopping. • Centrally located for a quick commute to anywhere in Kitchener, Waterloo, Cambridge and Guelph with easy access to the 401. This freehold end unit townhome with no maintenance fees is perfect for anyone seeking a modern, stylish comfortable home with plenty of space to live, work, and play. Don’t miss the opportunity to make it yours! (id:56248)
8141 Coventry Road Unit# 84
Niagara Falls, Ontario
This is the one you've been waiting for! Tucked just off Kalar Road, this move-in ready 3-bedroom townhouse condo offers the perfect mix of style, comfort, and location. The main floor features a bright, open-concept layout that flows effortlessly to your private fenced patio perfect for morning coffee, or enjoying the summer sun. A convenient main floor powder room adds extra function for busy days and visiting guests. Upstairs, you'll find three cozy bedrooms and a 4-piece bath, while the finished basement offers even more room to work, play, or relax. Completed with new laminate flooring, laundry, and additional storage. Just minutes to top-rated schools, shopping, Costco, and the QEW, this one truly checks all the boxes for first-time buyers or growing families ready to put down roots! (id:56248)
13 Hopkins Street
Thorold, Ontario
Welcome to this expansive, thoughtfully designed Rinaldi-built home in one of Thorold's most desirable neighborhoods. With over 2,800 sq ft above grade and more than 4,000 sq ft of total finished living space, this is the kind of property that adapts to your lifestyle whether you're growing your family, living multi-generationally, or investing smart. The main floor has been recently upgraded with rich hardwood floors and offers an open, light-filled layout perfect for both daily life and entertaining. A gas fireplace adds warmth and charm, while oversized windows and a statement chandelier bring elegance and brightness to the living and dining areas. The kitchen strikes the right balance of beauty and practicality, serving as the heart of the home. Upstairs, you'll find a spacious primary retreat complete with its own ensuite and walk-in closet, alongside generous secondary bedrooms all featuring custom closets for seamless storage. The fully finished basement is a standout, offering a legal 2-bedroom apartment on one side and a separate owner-use space on the other, with two private entrances. Its an ideal setup for in-laws, or added income. The exterior is just as polished with an extended driveway, custom retaining wall, two side entrances, and a covered front porch that feels both grand and welcoming. Conveniently located near Hwy 406, great schools, shopping, and amenities. This home is more than just spacious. Its a smart move. (id:56248)
49 Alicia Crescent
Thorold, Ontario
Welcome to this beautifully designed 2,567 sq ft two-storey home offering the perfect blend of space, style, and flexibility. Featuring 10 ft ceilings on the main floor, 9 ft ceilings upstairs, and 8 ft interior doors, this home delivers an open, luxurious feel throughout. The main level impresses with commercial-grade vinyl plank flooring (no carpet), pot lights, and a striking oak staircase with rod iron spindles. The kitchen is both sleek and functional with high-gloss white cabinetry, quartz countertops, soft-close drawers, and upgraded lighting flowing seamlessly into a spacious great room ideal for gatherings. Upstairs offers four generously sized bedrooms, two full bathrooms, and a convenient second-floor laundry room. The primary suite is a comfortable retreat with plenty of room to relax. A main floor powder room adds everyday convenience. The basement comes with a separate side entrance, egress window, and extra ceiling height perfect for a future in-law suite or rental apartment. Curb appeal is elevated with a modern mix of brick, stucco, and siding, black-framed windows, concrete driveway, rear patio, and deck all included. Located in a sought-after new subdivision on the Thorold/Welland border, this home is close to schools, shopping, and major highway access. Whether you're a growing family or an investor, this home offers long-term value and versatility. (Photos shown are from a similar completed home and may not reflect exact finishes.) (id:56248)
119 Ryerson Street
Thorold, Ontario
Welcome to 119 Ryerson Street! A meticulously maintained, one-owner, all-brick bungalow set on a quiet, family-friendly street in Thorold. Offering 3 spacious bedrooms on the main floor and 2 large finished rooms in the lower level, this home provides the potential for 5 FULL BEDROOMS, perfect for families and investors. Step inside to a bright and updated main floor featuring brand-new flooring (2024) and fresh paint throughout, including the doors and trim. The lower level, with its separate side entrance, already includes a full bathroom and kitchen rough-in, making it an ideal setup for a future in-law suite or multigenerational living. The home's major upgrades offer peace of mind, including a newer roof (2020), garage door (2020), eavestroughs (2020) and full exterior waterproofing around the foundation. Outdoors, enjoy the brand new 20' x 10' wood deck (2024) perfect for entertaining and a detached 1.5-car garage providing ample space for parking, storage, or a workshop. Located close to highly rated elementary and secondary schools and just minutes from Brock University, this property offers exceptional potential in one of Thorold's most established neighbourhoods. This home is move-in ready with flexibility for families, retirees, investors, or those seeking additional living space. (id:56248)


