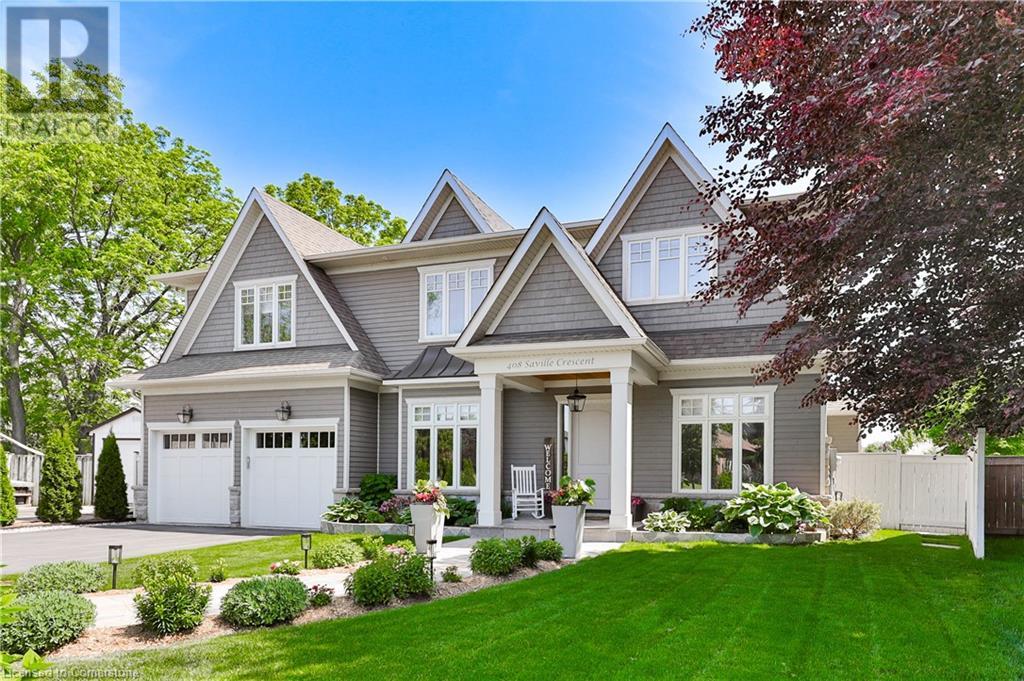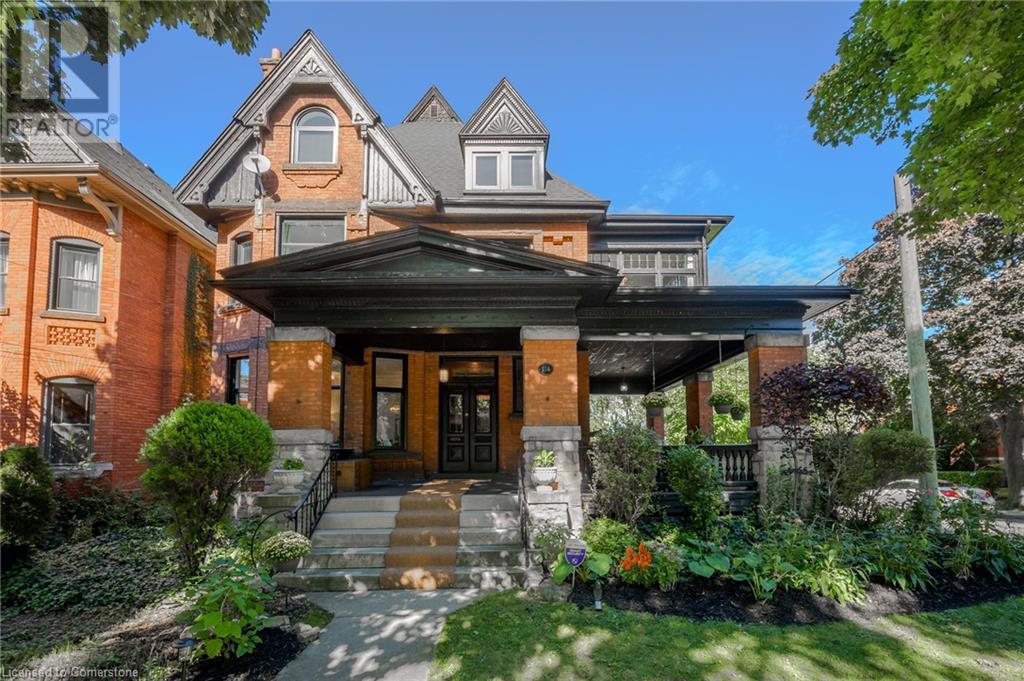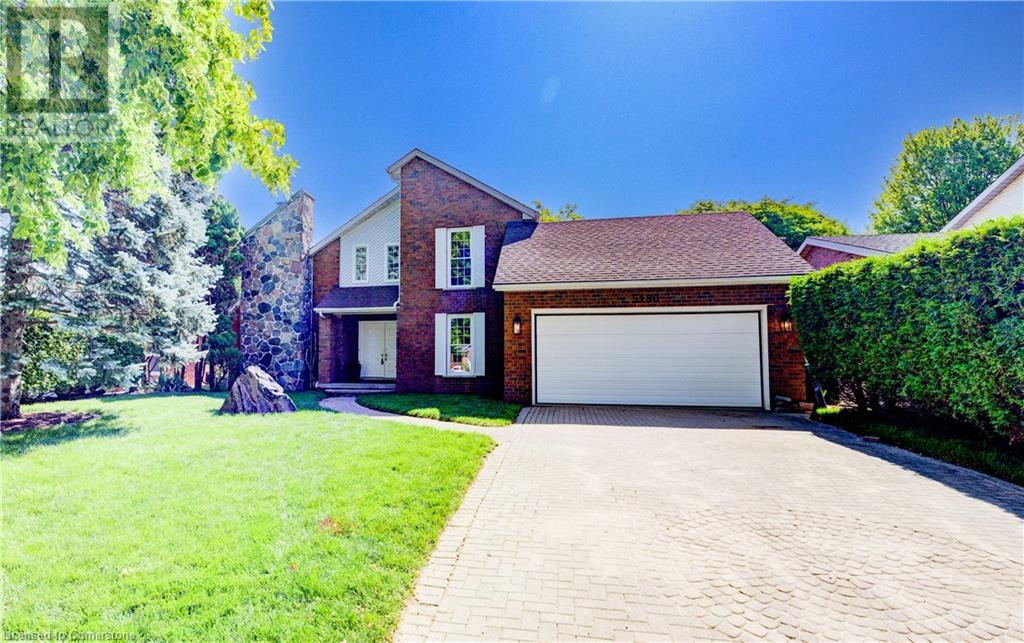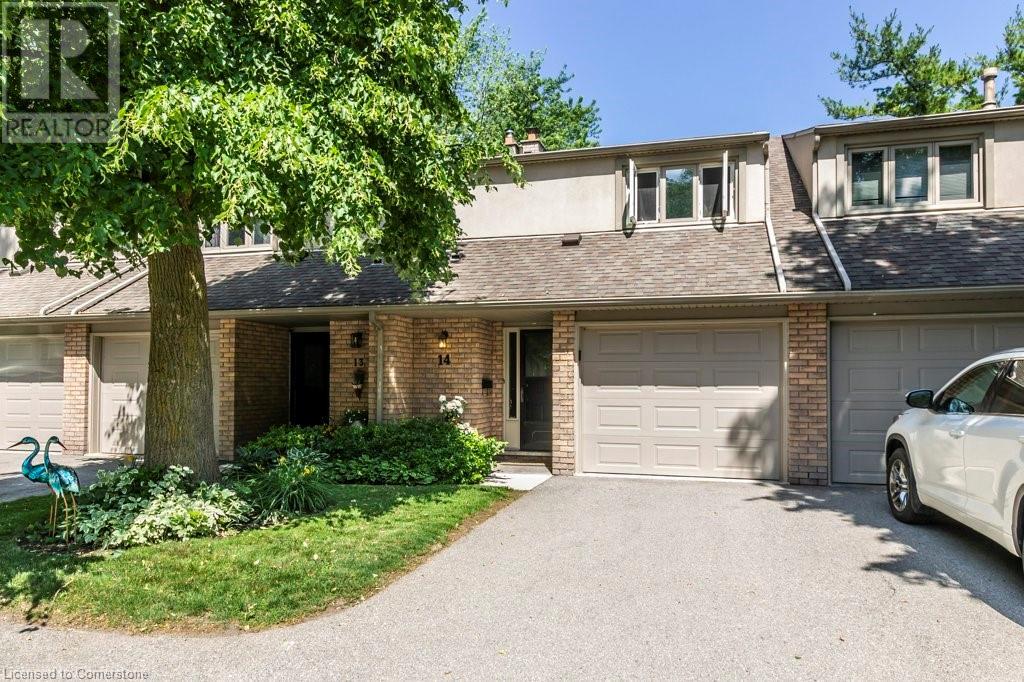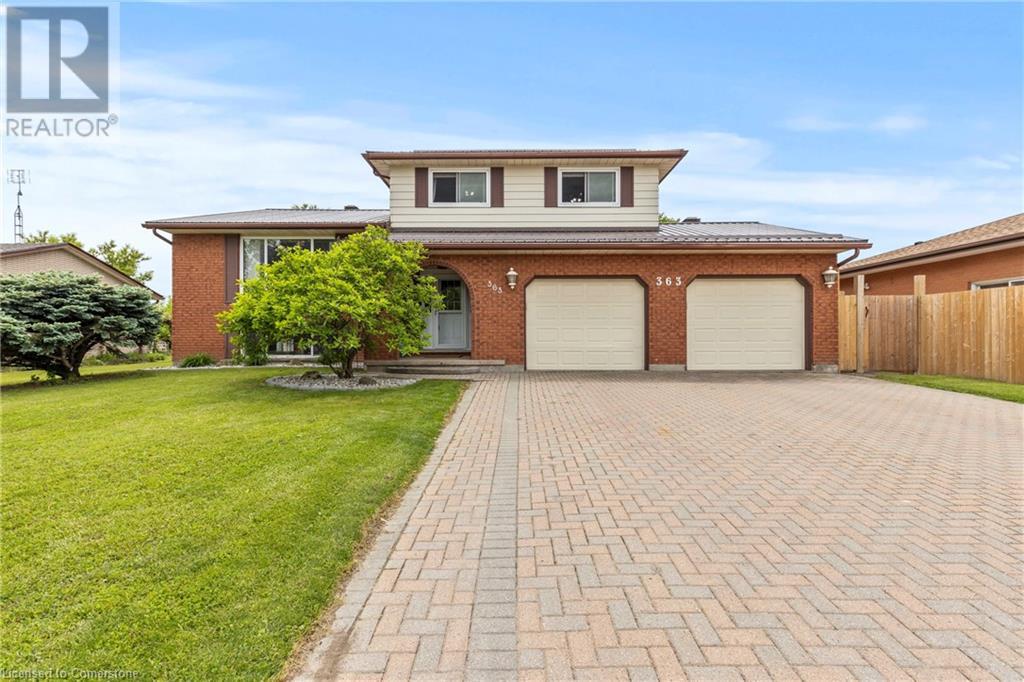191 Foxborough Place
Thames Centre, Ontario
Stunning 2022-Built Corner Lot Home .. Extra wide 51' x 132' .. 6-Car Driveway! Welcome to this beautifully crafted detached home sitting proudly on a large corner lot in a family-friendly neighborhood. Built in 2022, this modern gem offers 3 spacious bedrooms, 3 bathrooms, and a thoughtful layout with separate living and family areas, perfect for both everyday comfort and entertaining .The cozy family room features a sleek electric fireplace, adding warmth and style to your living space. The gourmet kitchen is the heart of the home, boasting quartz countertops, a center island, and a walk-in pantry - a dream for any home chef. Upstairs, the primary bedroom is your private retreat with a luxurious ensuite that includes a soaker tub, glass-enclosed shower, and double-sink vanity, along with a walk-in closet for all your storage needs. Enjoy the convenience of second-floor laundry, modern finishes in all bathrooms, and a 6-car driveway - ideal for large families or guests. The unfinished basement offers endless potential for customization, whether it's a home gym, rec room, or in-law suite. This home checks all the boxes - space, style, and future potential. Don't miss out! (id:56248)
460 Dundas Street East Street Unit# 1003
Waterdown, Ontario
Welcome to Unit 1003, 460 Dundas Street. This 2023 Built Bright & Spacious One Bedroom Unit w/Modern Finishes Features Open-Concept Livingroom & Kitchen w/Gorgeous Quartz Island & Stainless Steel Appliances, Convenient Stackable Laundry. Geothermal Heating/Cooling Helps Keep Utility Bills low! Locker & one surface parking spot Included. Enjoy all the Fantastic Amenities this Building has to Offer Including Bike Storage Room, Access to Two Fully Equipped Fitness Facilities, Party Room & Roof Top Terrace w/BBQ Areas. Book your private showing of this fabulous Condo Located in Sought After Waterdown Near Popular Dining, Shopping, Schools, Parks & Trails w/Easy Access to Public Transit, Highways & 407. (id:56248)
3300 Culp Road Unit# 15
Vineland, Ontario
Come live the easy life in the heart of Vineland while living amongst the vineyards and many wineries! This immaculate town home is spectacular with many amazing upgrades which include engineered hardwood flooring, lighting, natural gas BBQ hook up, quartzite countertops, shiplap accent and barn board accents and upgraded taps and lighting! You will love the amazing open concept feeling in this bungaloft with main floor primary bedroom with ensuite with shower and double sinks and large walk in closet too! The upper loft is a great space to stay in the action of the home! This home offers a little but extra space with a bonus of a third bedroom or office area with skylights just off the loft area! Convenient main floor laundry with extra cabinets make main floor living easy! This is a must see home and Vineland is a quant little town to explore and live within the beauty of Niagara! Commuters don't be shy this is easy hwy access too! (id:56248)
408 Saville Crescent
Oakville, Ontario
Every so often, a home quietly sets a new standard. With timeless curb appeal, magazine worthy interiors, and a resort-style backyard, this 4,134 sq ft custom residence is one of the most beautiful and balanced homes in the area. Set on one of the largest pie-shaped lots in the neighbourhood, the southwest-facing rear gardens are a showpiece professionally landscaped around a heated saltwater pool, tiered lounging zones, soft evening lighting, and lush privacy hedges.Inside, 10-ft ceilings, wide-plank hardwood floors, and layered millwork create a sense of quiet sophistication. The open-concept kitchen and family room form the heart of the home, featuring custom cabinetry, premium appliances, quartz counters, and a gas fireplace framed by built-ins. French doors open directly from both rooms to the rear yard blurring the line between indoors and out.The main floor also includes a formal living room, an elegant dining area for more intimate occasions and an office. Upstairs, the primary suite feels like a five-star hotel with a spa-like ensuite and private dressing room. Three additional bedrooms and a large well-planned laundry room meet the needs of a growing family. The fully finished 1,972 sq ft lower level offers a spacious rec room, gym, sauna, fifth bedroom, and full bath. Ideal for teens, guests, or multigenerational living. Classic, calm, and effortlessly functional, this is a home where memories are made. (id:56248)
80 Backus Drive
Norfolk, Ontario
Stunning modern home just steps from Lake Erie! Welcome to this exceptional modern home just moments from the shores of Lake Erie where luxurious finishes, thoughtful design, & an unbeatable location come together in perfect harmony. The 10ft ceilings, transom windows, & bright open concept layout create a sense of elegance & spaciousness throughout the main floor. Natural light pours into the living area where a tray ceiling, sleek, gas f/p and custom floating shelves provide both architectural charm & cozy ambiance. The chef inspired kitchen is the heart of the home, featuring ceiling height, cabinetry, soft close drawers, granite countertops,a 5ft island and top-of-the-line LG studio appliances (fridge has window to see inside)modern recessed, lighting, pot, filler & garburator all add Smart stylish functionality. The bright main floor laundry room offers a built-in pantry & sink & access to Garage. Retreat to the spacious primary suite - a serene, private oasis with direct access to a one-year-old hot tub, a generous, walk-in closet & a spa inspired en suite boasting dual showerheads, glass doors, & high-end fixtures evoking the feel of a luxury hotel suite. The main bath continues the theme of elegance featuring a large tub/shower combo & designer finishes. A stunning glass railed staircase leads to a fully finished basement where comfort & luxury continue with an impressive home theatre room with 110 inch screen projector & surround sound, cozy electric f/p home office, guest bedroom, full bedroom & ample storage. Upgraded vinyl porcelain tile flooring offers both functionality & style. Step outside to a beautifully landscaped yard full of perennials, nearly fully fenced with a concrete patio, pergola greenhouse & shed. A charming front porch & insulated two car garage complete the home. Located near schools, parks shopping, trails, & even a stargazing observatory, this home offers the best of luxury Lakeside living. All furniture and decor can be included. (id:56248)
17 Bates Lane
Dunnville, Ontario
Simply stunning Lake Erie waterfront “Estate” situated in quiet, tucked away cul-de-sac less than 10 min commute to Dunnville’s amenities incs Hospital, schools, shops & eateries - mins west of Port Maitland’s Marina & Boat Launch - in direct line w/waterfowl migration routes. Positioned majestically on 0.70 ac landscaped/treed lot is 2013 Builder's own built bungalow accented w/stylish stone skirting introducing 1671sf of tastefully appointed interior decor, 1671sf professionally finished lower level in 2018, 571sf oversized 2-car garage - and “The Crowning Jewel” - 38’x25’ heated/cooled “Man/Woman’s Party Cave” - complete w/English Pub style bar, patio door WO to lake facing sunroom, 2pc bath, large play area ftrs epoxy floors, 2 insulated RU doors & housing golf simulator. Gentle winding paved driveway provides classic entry to this “Erie Treasure” - follow paver stone walk-way leading to covered porch accessing grand foyer - prepare to be smitten as you visually digest this home’s flawless beauty showcasing a kitchen making any Chef envious - sporting abundance of quality cabinetry, designer island, granite countertops, tile back-splash, SS appliances, dining area enjoying sliding door WO to 220sf “Entertainer’s Dream” sunroom offering premium shade windows flanked w/200sf north deck & 250sf south deck savouring panoramic water views - steps to your personal beach front - continues w/impressive Great room augmented w/vaulted ceilings & p/g fireplace - segues to primary bedroom ftrs fireplace, his & her WI closets + lavish 4pc en-suite. South-wing incs 2 additional bedrooms & 4pc main bath - leads to spacious laundry room ftrs direct garage entry. Wanting to getaway & relax - escape to over 830sf of lower level living area boasts incredible home theatre system (over $35K), 4th bedroom & utility/storage room. Extras - metal roof (house/shop-$70K)-2020, 11 KW p/g generator, JD zero turn riding mower, 2 sheds, 3 TV’s & so much more! Next Level “Perfection” (id:56248)
114 Aberdeen Avenue
Hamilton, Ontario
This Expansive updated Victorian home offers six bedrooms and three levels of refined living space boasting 3918 sq. ft. + a partially finished walk-out basement with 8ft ceilings. The home exudes timeless charm, showcasing original stained-glass windows, exquisite fireplaces, intricate woodwork, inlaid hardwood flooring, a sun-drenched enclosed porch, and classic pocket doors. The main floor features formal living and dining rooms, a family room, a spacious foyer, a two-piece powder room, and a bright eat-in kitchen with direct access to a private backyard. The second level comprises four well-appointed bedrooms, two bathrooms, and a laundry room with deck access to the backyard. The third floor presents a luxurious primary retreat, complete with scenic views, a dressing room (or optional sixth bedroom), a kitchenette, a loft space, and an opulent seven-piece ensuite bathroom featuring a three-person quartz slab shower, a soaker tub, and a double marble vanity. The attached garage, currently configured as a workshop, offers direct access to the basement. Ideally located within walking distance to Locke Street, escarpment trails, McMaster University, parks, schools, the GO Train, and downtown amenities, this exceptional residence seamlessly blends historic character with modern comforts. (id:56248)
170 Cavendish Court
Oakville, Ontario
Welcome to 170 Cavendish Crescent, a rare prime lot in the prestigious Morrison area of South East Oakville, perfect for fixer upper, builders, or those seeking a custom luxury build. This property boasts a premium, private lot backing onto a tranquil ravine and creek, offering unmatched natural beauty and southwest exposure. Nestled within walking distance to Oakville’s top-rated schools – Oakville Trafalgar, St. Vincent, E.J. James, and Maple Grove – and minutes from major highways (QEW, 403, 407) and two GO stations, this location offers exceptional convenience. The existing home features hardwood floors throughout the main level, a spacious primary suite with a walk-in closet and 5-piece ensuite, a finished lower level with a recreation area, and a saltwater pool overlooking the ravine. An extraordinary opportunity for those looking to build, renovate, or invest in one of Oakville’s most sought-after neighborhoods. (id:56248)
5180 Southgate Avenue
Niagara Falls, Ontario
Welcome to serenity!! This stunning home is situated in a beautiful and QUIET neighbourhood with mature trees, yet only minutes to major hwys! Gorgeous fireplace with stone feature sets the tone for this lovey home creating a welcoming atmosphere. Professional upgrades include a Kitchen a chef would love! Stunning cabinetry, pot lighting, quartz countertop, island & stainless steel appliances. Main level primary bedroom with walk-in closet and fully updated bath. The view from the upper level looking over the living room is breathtaking!! An additional added feature, is the open upper hall (could be used as home office). Wood floors, freshly painted and ready for YOU! Enjoy this summer is a VERY large fully fenced yard where you can enjoy some family time! (id:56248)
109 Wilson Street W Unit# 14
Ancaster, Ontario
Welcome to this rare opportunity in the heart of Ancaster! Nestled on a quiet cul-de-sac in the desirable Parkview Heights neighbourhood, this beautifully maintained 3-bedroom, 2-bathroom townhome condo offers the perfect blend of privacy, nature, and convenience. Backed by mature trees and lush greenery, enjoy peaceful mornings and evenings on your private walkout terrace, or take in the scenic views from your back deck — a true nature lover’s paradise where you can relax to the sounds of birds and wildlife. Inside, the home features a bright, clean interior. Spacious living room with lots of natural light, an open-concept dining area that flows seamlessly onto the upper balcony. Upstairs, you’ll find three spacious bedrooms, including a primary with walk-in closet, and a beautifully updated main bath. The fully finished basement includes a cozy fireplace, laundry, and direct access to the backyard terrace — ideal for unwinding or entertaining. Enjoy the convenience of a private driveway and attached garage with direct inside access to the home, plus ample visitor parking for guests. Surrounded by mature trees and adjacent to picturesque walking trails, this home offers the perfect balance of tranquility and convenience — just minutes from schools, shopping, dining, McMaster University, and major highways. (id:56248)
363 Fitch Street
Welland, Ontario
Welcome to 363 Fitch Street—a sprawling, multi-level haven perfectly designed for families of any size. This 3+1 bedroom, 3 bathroom home boasts a thoughtfully designed layout that’s sure to impress. With over 2,000 sq ft across three distinct living areas, there’s room for everyone to gather, play, and unwind. On the main floor, sun-drenched open spaces flow from a welcoming living room into an elegant dining area and into the heart of the home: a generous kitchen with a bright breakfast nook. A separate family room at the back opens directly to your private backyard oasis, where a large entertainer’s deck surrounds a sparkling above-ground pool—summer fun guaranteed! Head upstairs to three well-appointed bedrooms, including a primary suite with dual closets and easy access to the chic main bath. Downstairs, a fully finished lower level with its own separate entrance offers a versatile rec room, built-in sauna, and plumbing roughed-in for an in-law suite or guest quarters—ideal for extended family or a home-based business. Practical perks throughout: a double-car garage plus a triple-wide driveway provide effortless parking and storage. All this is just steps from top schools, parks, shopping, and everyday conveniences. 363 Fitch Street isn’t just a house—it’s a dynamic, turn-key lifestyle ready to grow with you. Come see how effortlessly it checks every box! (id:56248)
13 - 61 Soho Street
Hamilton, Ontario
Welcome to 61 Soho Street - a stunning, 1602 sq ft freehold end-unit townhome built Losani Homes in 2023, nestled in the sought-after Central Park community. This beautifully designed home offers an open-concept main floor featuring a spacious living and dining area, perfect for both everyday living and entertaining. The modern kitchen boasts stainless steel appliances, quartz countertops, and sleek, durable flooring that adds style and easy maintenance. The bright and airy great room offers large windows and a patio door to enjoy serene sunset views. Upstairs, you'll find 3 generously sized bedrooms, 2.5 bathrooms, and the convenience of second-floor laundry. This location is a commuters dream with quick access to highways and public transit. You'll also enjoy close proximity to shopping centers, schools, parks, a movie theatre, and a recreation centre. Move-in ready and filled with modern touches - this home has everything you're looking for (id:56248)




